Home>diy>Building & Construction>What Is Partition In Construction
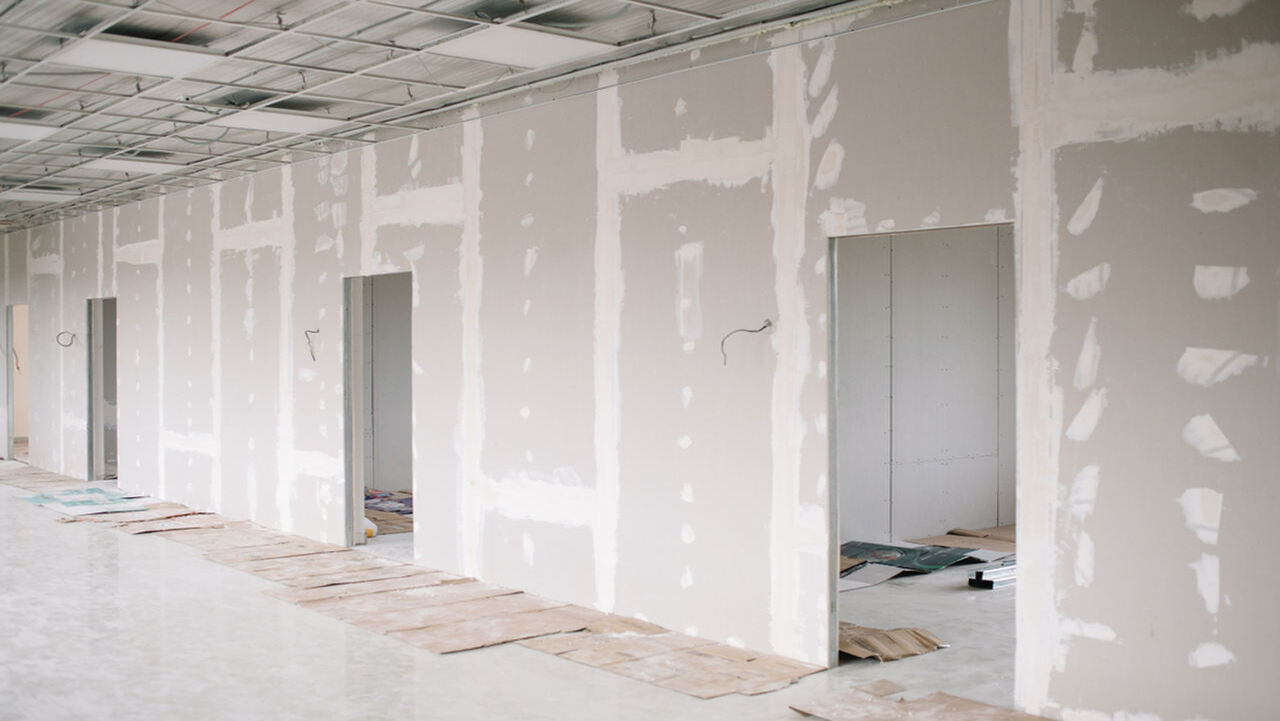

Building & Construction
What Is Partition In Construction
Modified: January 19, 2024
Learn about the role of partition in building construction and its importance in creating functional spaces. Explore different types and materials used in partitioning.
(Many of the links in this article redirect to a specific reviewed product. Your purchase of these products through affiliate links helps to generate commission for Storables.com, at no extra cost. Learn more)
Introduction
Welcome to the world of building construction, where each element contributes to the functionality and aesthetics of a structure. In this article, we will delve into the fascinating topic of partitions in construction.
When we think of partitions, we may envision walls that divide a large open space into smaller rooms or workstations. But partitions are much more than simple room dividers. They play a crucial role in creating functional spaces, optimizing layout efficiency, and adding architectural elements to a building.
In this comprehensive guide, we will explore the definition of partitions in construction, the different types of partitions, the materials used for partition construction, the methods employed to build partitions, the benefits and uses of partitions, considerations for partition placement and design, maintenance and upkeep, common issues, and troubleshooting.
By the end of this article, you will have a deep understanding of partitions in construction and how they contribute to the overall design and functionality of a building.
Key Takeaways:
- Partitions in construction serve as versatile, functional, and aesthetically pleasing elements that optimize space, provide privacy, and enhance the overall design of buildings, catering to diverse needs and applications.
- Proper maintenance, thoughtful design, and strategic placement of partitions are crucial for ensuring their longevity, functionality, and visual appeal, contributing to the efficient and innovative spaces of the future.
Read more: What Is Construction
Definition of Partition in Construction
In the context of construction, a partition refers to a dividing element that separates spaces within a building or room. It is a non-structural component that serves to create distinct areas, provide privacy, and define the layout of a structure. Partitions can be temporary or permanent and can be made from various materials.
The primary function of a partition is to divide a larger space into smaller, more manageable areas. This allows for efficient space utilization and provides a sense of privacy and separation within a building. Partitions can be found in residential, commercial, and industrial settings, serving different purposes and meeting specific needs.
Partitions are not limited to dividing spaces horizontally; they can also be used vertically to create multi-level divisions. For example, in a two-story office building, partitions are used to create individual offices on each floor.
Partition placement and design play a crucial role in optimizing the overall layout and functionality of a building. They can contribute to the flow of foot traffic, maximize natural light distribution, and provide acoustic separation between different areas.
Furthermore, partitions can be aesthetically pleasing elements that complement the overall design theme of a building. They can incorporate architectural features such as windows, decorative panels, or even green walls.
Overall, partitions in construction are essential components that contribute to the functionality, privacy, and aesthetics of a building. They allow for flexible and efficient use of space while creating distinct areas within a structure.
Types of Partitions
When it comes to partitions in construction, there are various types to suit different needs and requirements. Here are some of the most common types of partitions:
- Demountable Partitions: These partitions are designed to be easily assembled, disassembled, and relocated. They are often made of lightweight materials such as aluminum frames with interchangeable panels. Demountable partitions offer flexibility and adaptability, making them ideal for office spaces that may need to be reconfigured frequently.
- Fixed Partitions: As the name suggests, fixed partitions are permanent divisions that cannot be easily moved or altered. They are typically constructed using materials like bricks, concrete, or drywall. Fixed partitions provide stability and durability, making them suitable for creating long-lasting divisions in commercial or residential buildings.
- Glass Partitions: Glass partitions have gained popularity in recent years due to their ability to create open, transparent spaces while still providing acoustic separation. These partitions are made of tempered glass panels held in place by frames or slim metal profiles. Glass partitions are commonly used in offices, conference rooms, and other areas where natural light and visibility are desired.
- Folding Partitions: Folding partitions are versatile systems that can be easily folded, stacked, or moved to transform the layout of a space. They consist of multiple interconnected panels that can be collapsed or extended to create temporary divisions or open up larger areas. Folding partitions are commonly used in hotels, conference centers, and event venues to create flexible and adaptable spaces.
- Modular Partitions: Modular partitions are pre-fabricated units that can be easily assembled and connected to create customized layouts. They are available in various materials, such as wood, metal, or glass, and can be combined to create unique configurations. Modular partitions offer versatility, allowing for fast and efficient installation or modification of interior spaces.
Each type of partition has its own advantages and is suited for different applications. The choice of partition type depends on factors such as the desired level of privacy, flexibility, aesthetics, and budgetary considerations.
Now that we’ve explored the various types of partitions, let’s take a look at the materials commonly used in partition construction.
Materials Used for Partitions
Partitions in construction can be made from a wide range of materials, each offering its own set of benefits and characteristics. The choice of material depends on factors such as the desired aesthetic, functionality, acoustic requirements, and budget. Here are some common materials used for partitions:
- Drywall: Drywall partitions are one of the most commonly used types of partitions in construction. They are constructed using gypsum boards or plasterboards that are affixed to metal or wooden frames. Drywall partitions are cost-effective, easily customizable, and offer good sound insulation.
- Glass: Glass partitions are popular for their sleek and modern look. They are made of tempered or laminated glass panels held together using metal frames or channels. Glass partitions allow natural light to flow through the space, creating a sense of openness, while still providing visual privacy and noise reduction to some extent.
- Brick or Block: Brick or block partitions are permanent and sturdy. They are constructed using bricks or concrete blocks and are commonly found in industrial or commercial buildings where robustness is a priority. Brick or block partitions provide excellent fire resistance and sound insulation.
- Wood: Wood partitions add warmth and a natural aesthetic to a space. They are constructed using wooden frames and panels, such as plywood or solid wood. Wood partitions offer good acoustic performance and can be stained or painted to enhance their visual appeal.
- Metal: Metal partitions, often made of steel or aluminum, are durable and provide a modern industrial look. They are commonly used in commercial settings, such as offices or retail spaces. Metal partitions offer excellent strength, fire resistance, and sound insulation.
- Composite Materials: Composite materials, such as High-Pressure Laminate (HPL) or Medium-Density Fiberboard (MDF), are used to create partitions with unique designs and finishes. Composite materials offer versatility in terms of color, pattern, and texture, and can be customized to suit specific design requirements.
When selecting the material for a partition, it is important to consider factors such as durability, acoustic performance, fire resistance, maintenance requirements, and the overall design vision for the space. Each material has its own set of characteristics, and choosing the right one will ensure functional and visually appealing partitions for your construction project.
Now that we’ve explored the materials used in partition construction, let’s move on to the construction methods employed when building partitions.
Construction Methods for Partitions
When it comes to constructing partitions in a building, there are several methods that can be used depending on the desired result, materials, and budget. Here are some common construction methods for partitions:
- Stick-Built Method: Also known as stud partitioning, this method involves building partitions on-site using individual components. It typically starts with a base track fixed to the floor and ceiling, followed by vertical studs placed at regular intervals. Once the frame is in place, the chosen partition materials, such as drywall or glass panels, are attached to the frame. The stick-built method offers flexibility in design and allows for easy customization.
- Panel System: Panel systems are pre-assembled partitions that are manufactured off-site and then brought in for installation. The panels are typically made of materials like glass, wood, or composite materials and are designed to fit together seamlessly. Panel systems offer a quick and efficient installation process, as the panels are simply connected or slotted into place.
- Movable Partition System: Movable partition systems, also known as operable walls, are designed to create flexible and customizable spaces. These partitions can be easily folded, stacked, or moved to open up or divide areas as needed. Movable partitions are often used in conference centers, hotels, and event venues where the layout needs to be adaptable to different events or functions.
- Prefabricated System: Prefabricated partition systems involve using modular components that are pre-made and assembled off-site. These components, such as metal frames or modular blocks, are then brought to the construction site for final installation. Prefabricated systems offer a time-saving and cost-effective solution, as the components are manufactured under controlled conditions and can be quickly assembled on-site.
- Glazed Partition System: Glazed partition systems involve the use of glass panels and metal frames or channels. These systems offer a sleek and modern look while allowing natural light to flow through the space. Glazed partition systems can be customized with different types of glass, such as clear, frosted, or tinted, to achieve desired levels of privacy and aesthetics.
Each construction method has its own advantages and is suitable for different project requirements. The choice of construction method will depend on factors such as the desired design, functionality, timeline, and budget constraints.
Now that we have explored the different construction methods, let’s move on to the benefits and uses of partitions in construction.
When constructing a building, a partition refers to a non-load bearing wall that divides the interior space. It is important to consider the materials and design of the partition to ensure it meets the building’s requirements and regulations.
Benefits and Uses of Partitions in Construction
Partitions offer numerous benefits and are widely used in construction projects. Let’s explore some of the key benefits and common uses of partitions:
- Space Optimization: One of the primary benefits of partitions is their ability to divide larger spaces into smaller, more functional areas. This allows for efficient utilization of space, especially in open-plan environments where multiple activities or functions need to coexist.
- Privacy and Confidentiality: Partitions provide a sense of privacy and confidentiality in commercial and office settings. By creating separate areas, partitions help maintain privacy for meetings, consultations, and individual workspaces.
- Aesthetic Appeal: Partitions can be designed to enhance the overall aesthetic appeal of a space. Different materials, finishes, and textures can be used to create visually appealing partitions that complement the interior design theme.
- Light and Sound Control: Depending on the material and design, partitions can help control the flow of light and sound within a space. Glass partitions, for example, allow natural light to penetrate while still providing some level of visual and acoustic separation. Acoustic partitions are specifically designed to absorb or block sound, making them ideal for environments that require noise control.
- Flexibility and Adaptability: Partitions offer flexibility in terms of reconfiguration and modification. Demountable partitions, movable partition systems, and modular partitions can be easily adjusted or relocated as needs change, providing a versatile solution for evolving spaces.
- Increased Functionality: Partitions can be used to create designated areas for specific functions. For example, partitions can be used to separate a reception area from a workspace or to create meeting rooms within an open-plan office. This enhances the overall functionality and organization of a building.
- Fire Safety: Partitions made from fire-resistant materials help improve fire safety in buildings. Using partition materials with fire resistance ratings can help contain and delay the spread of fire, allowing occupants to evacuate safely.
The uses of partitions in construction are diverse and range across various industries and environments. Some common applications include:
- Office spaces and corporate environments
- Commercial buildings, such as retail stores and shopping centers
- Industrial facilities and warehouses
- Education institutions, including classrooms and lecture halls
- Healthcare facilities, such as hospitals and clinics
- Hospitality industry, including hotels, resorts, and restaurants
- Exhibition halls, conference centers, and event venues
- Residential buildings, such as apartments and condominiums
Partitions serve a vital role in creating functional spaces, maintaining privacy, and enhancing the aesthetics of a building. Their versatility and benefits make them an essential component in the construction industry.
Now that we have explored the benefits and uses of partitions, let’s move on to the considerations for partition placement and design.
Considerations for Partition Placement and Design
When it comes to partition placement and design in construction, several important considerations should be taken into account. These considerations will ensure that the partitions are strategically positioned, functional, and aesthetically pleasing. Here are some key factors to consider:
- Functionality: Before placing partitions, it is crucial to identify the intended function of each space. Consider the activities that will take place in each area and how the partitions can enhance the functionality of those spaces. For example, in an office setting, partitions may be used to create separate workstations, meeting rooms, or collaborative areas.
- Space utilization: Partition placement should optimize the utilization of available space. Consider factors such as traffic flow, accessibility, and the need for different types of spaces. Efficient space planning will ensure that partitions not only divide the area but also create a layout that is conducive to productivity and comfort.
- Natural light: Assess the availability of natural light and its distribution within the building. Consider how partitions can be designed to maximize natural light flow while maintaining privacy and the desired level of transparency. Glass partitions, for example, can be utilized to allow light to penetrate deeper into the space.
- Acoustic requirements: Depending on the purpose of each area, consider the necessary level of acoustic separation. Acoustic performance can be achieved through the selection of appropriate materials, the use of sound-absorbing panels, or even incorporating double-glazed glass partitions with sound insulation properties.
- Accessibility: Ensure that partitions do not hinder accessibility and comply with applicable building codes and regulations. Consider the placement of doors, passageways, and the overall flow of movement within the space. Wheelchair accessibility, clearances, and ease of navigation should be taken into account during partition design.
- Aesthetics: Partitions can contribute to the overall design theme of a building. Consider the desired aesthetic and how the design of the partitions can complement the interior decor. The choice of materials, finishes, and colors should align with the intended visual appeal and create a cohesive look throughout the space.
- Future adaptability: Anticipate potential future needs and changes in the layout. Design partitions with flexibility in mind, allowing for easy modification or reconfiguration as the requirements evolve. This will ensure that the space remains adaptable to changing needs and can accommodate future growth or alterations.
By carefully considering these factors, partition placement and design can be optimized to create functional, visually appealing, and adaptable spaces that meet the specific needs of the building and its occupants.
Now that we have explored the considerations for partition placement and design, let’s move on to the maintenance and upkeep of partitions.
Maintenance and Upkeep of Partitions
Maintaining and properly caring for partitions is essential to ensure their longevity, functionality, and aesthetics. Regular maintenance will help preserve the integrity and appearance of partitions over time. Here are some important considerations for the maintenance and upkeep of partitions:
- Cleaning: Regular cleaning is essential to remove dust, dirt, and other debris that may accumulate on partitions. Depending on the materials used, partitions can be cleaned using mild soap and water, non-abrasive cleansers, or specific cleaning products recommended by the manufacturer. Avoid using harsh chemicals or abrasive cleaners that could damage or discolor the partition materials.
- Stains and Marks: Promptly address any stains or marks on partitions to prevent them from becoming permanent. It’s important to follow the cleaning instructions provided by the manufacturer and, if necessary, test any cleaning solutions on a small, inconspicuous area first to ensure compatibility with the partition material.
- Repair and Maintenance: Regularly inspect partitions for any signs of damage, such as cracks, dents, or loose components. Address any issues promptly to prevent further damage and maintain the structural integrity of the partitions. Depending on the extent of the damage, repairs may involve patching, resealing, or replacing damaged panels or components.
- Sealing and Finishing: Some partition materials may require periodic sealing or refinishing to maintain their appearance and protect them from wear and tear. This may involve resealing joints, reapplying protective coatings or finishes, or polishing the surface. Follow the manufacturer’s recommendations for sealing and finishing to ensure the best results.
- Hardware Maintenance: If partitions include hardware components such as handles, locks, or hinges, regularly inspect and maintain them to ensure proper functionality. Lubricate moving parts as needed and tighten any loose screws or fasteners to prevent issues.
- Preventing Damage: Implement preventive measures to minimize potential damage to partitions. For example, provide protective corner guards or padding in high-traffic areas where partitions may be more prone to accidental bumps or impacts. Educate occupants and users of the space on proper care and handling to prevent unnecessary damage.
- Professional Inspections: Periodic professional inspections by qualified maintenance personnel may be beneficial to identify potential issues and ensure that partitions are in good condition. These inspections can help detect any hidden damage and assess the overall performance and durability of the partitions.
Taking the time to properly maintain and care for partitions will not only extend their lifespan but also contribute to a clean and visually appealing environment. Regular maintenance and upkeep will help ensure that partitions continue to serve their intended purpose and maintain their functionality.
Now that we have explored the maintenance and upkeep of partitions, let’s move on to common issues and troubleshooting that may arise.
Common Issues and Troubleshooting for Partitions
While partitions in construction are designed to be durable and functional, they may encounter certain issues over time. Understanding and addressing common issues can help maintain the performance and appearance of partitions. Here are some common issues you may encounter with partitions and possible troubleshooting steps:
- Cracks or Holes: Cracks or holes can occur in partitions due to structural movement, accidental impacts, or wear and tear. Depending on the severity of the damage, you may need to patch the affected area using a suitable patching compound or replace the damaged panel altogether.
- Sticky or Stiff Doors: If partition doors become sticky or stiff, it may be due to dirt or debris caught in the door tracks or hinges. Thoroughly clean the tracks and hinges, and lubricate them with a suitable lubricant to ensure smooth operation.
- Loose or Misaligned Panels: Over time, panels may become loose or misaligned, affecting the stability and appearance of partitions. Tighten any loose screws or fasteners to secure the panels, and adjust them to ensure proper alignment. If necessary, consult the manufacturer’s instructions for panel adjustment or contact a professional for assistance.
- Noise or Sound Leakage: If partitions do not provide adequate sound insulation, noise or sound leakage may occur. Consider adding sound-absorbing materials, such as acoustic panels or insulation, to improve the soundproofing properties of the partitions. Alternatively, upgrading to partitions with higher sound insulation ratings may be necessary.
- Glass Stains or Smudges: Glass partitions may accumulate stains, smudges, or fingerprints over time. Clean glass panels regularly using a recommended glass cleaner or a mixture of mild detergent and water. For stubborn stains, use a non-abrasive cleaner and a soft cloth or sponge to gently scrub the affected area.
- Water Damage: Water damage to partitions can occur due to leaks, humidity, or condensation. Address the source of water infiltration and repair any damaged areas. Depending on the severity of the water damage, you may need to replace affected panels or take measures to improve moisture control in the space.
- Door Lock or Latch Issues: If you encounter issues with door locks or latches, check for any obstructions or debris that may be hindering their proper operation. Clean the lock or latch mechanism, lubricate it if necessary, and ensure that the alignment and adjustment of the door and strike plate are correct.
Keep in mind that specific troubleshooting steps may vary depending on the type of partition and its construction. Consulting the manufacturer’s recommendations or seeking professional assistance can help address complex issues or ensure proper resolution.
By promptly identifying and addressing common issues, you can ensure the continued functionality and aesthetics of partitions in your construction projects.
Now that we have explored common issues and troubleshooting, let’s wrap up our comprehensive guide on partitions in construction.
Read also: 9 Best Wall Partition Room Divider For 2025
Conclusion
Partitions play a vital role in the construction industry, providing functional, aesthetic, and flexible solutions for dividing and organizing spaces within buildings. They serve a multitude of purposes, from optimizing space utilization to providing privacy and enhancing the overall design of a structure.
In this guide, we have explored the definition of partitions in construction, the various types of partitions, the materials commonly used, construction methods employed, and the benefits and uses of partitions. We have also discussed important considerations for partition placement and design, as well as maintenance and upkeep, including troubleshooting common issues.
From demountable and fixed partitions to glass, folding, and modular systems, the choices available allow for customization and adaptability to suit the specific needs and requirements of each project. Whether it’s creating individual offices in a commercial building, dividing rooms in a residential space, or designing flexible spaces for events, partitions offer a range of possibilities.
The careful selection of materials, thoughtful design, and proper maintenance of partitions are essential to ensure their longevity, functionality, and visual appeal. Regular cleaning, addressing repairs promptly, and adhering to recommended maintenance procedures will help preserve the partitions and ensure they continue to serve their intended purpose for years to come.
As construction continues to evolve, so too will the role of partitions in creating innovative and efficient spaces. The ability of partitions to adapt, embrace technology, and contribute to sustainable design concepts will be vital in shaping the future of construction.
We hope this comprehensive guide has provided you with valuable insights into the world of partition construction. Whether you are a homeowner, architect, contractor, or simply interested in the field of construction, understanding the importance and benefits of partitions will enhance your appreciation of the built environment.
Thank you for joining us on this journey through the world of partitions in construction!
Frequently Asked Questions about What Is Partition In Construction
Was this page helpful?
At Storables.com, we guarantee accurate and reliable information. Our content, validated by Expert Board Contributors, is crafted following stringent Editorial Policies. We're committed to providing you with well-researched, expert-backed insights for all your informational needs.


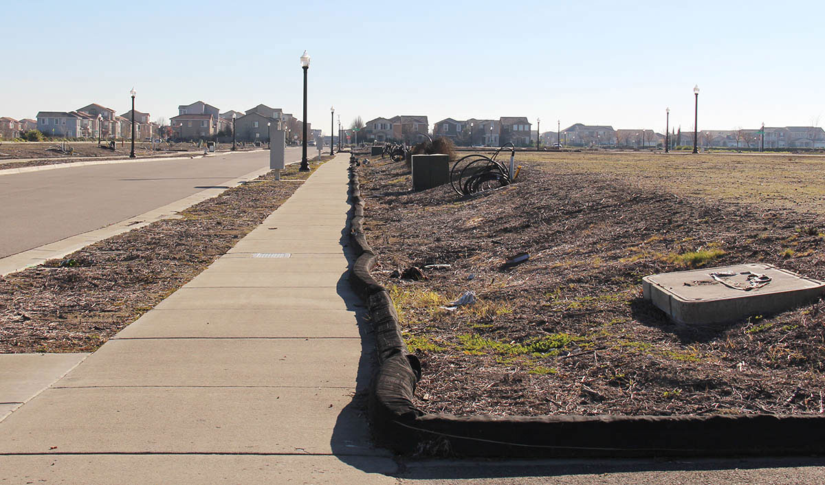
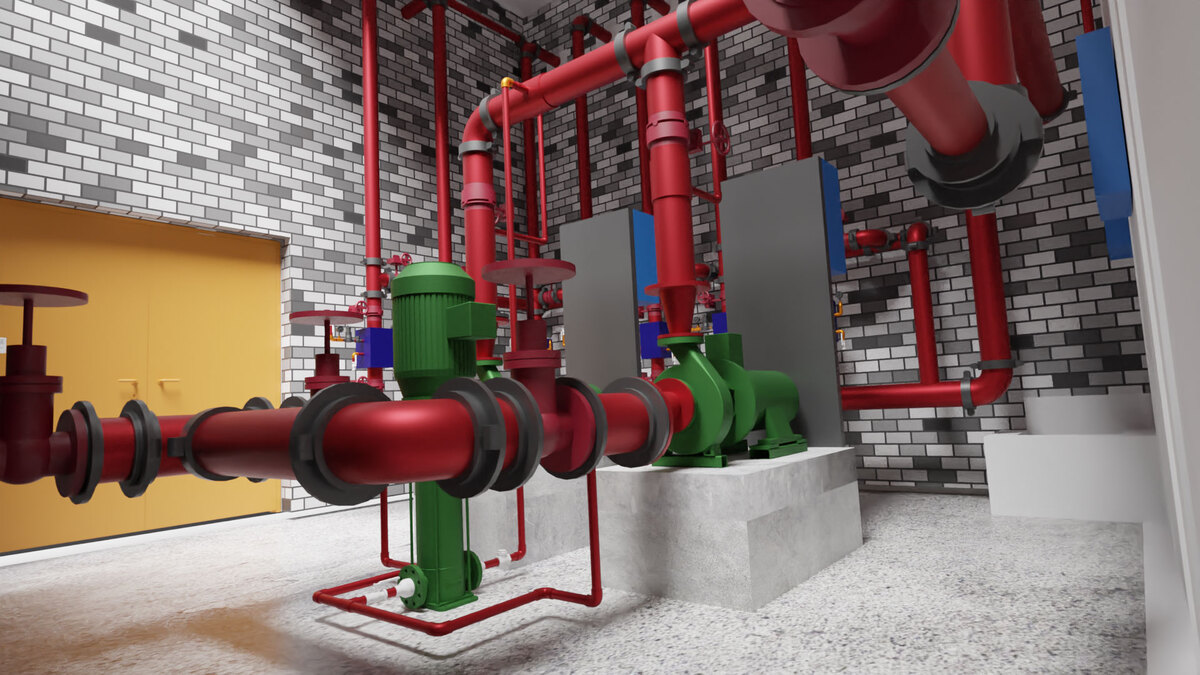
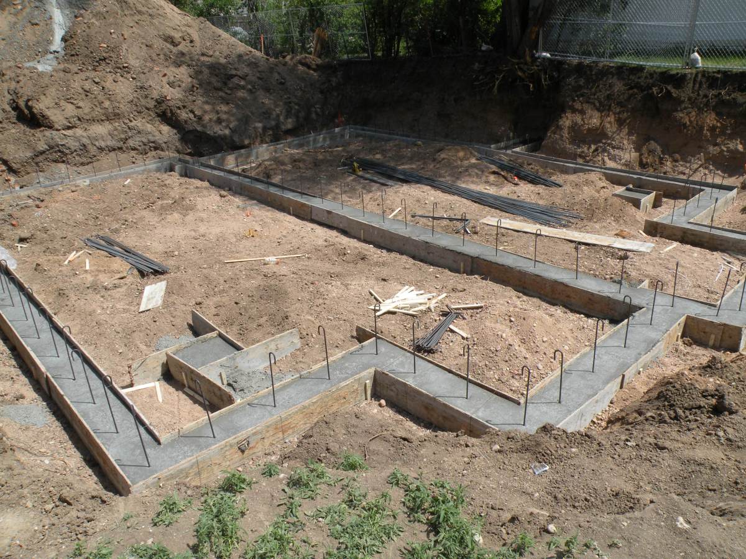
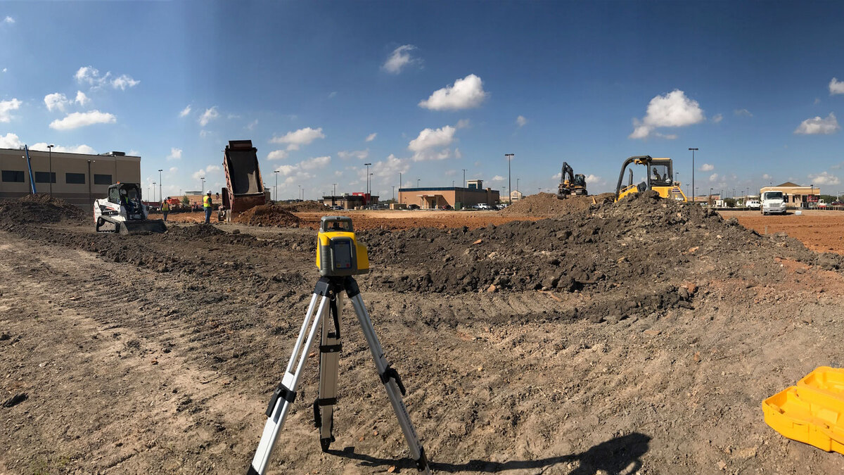
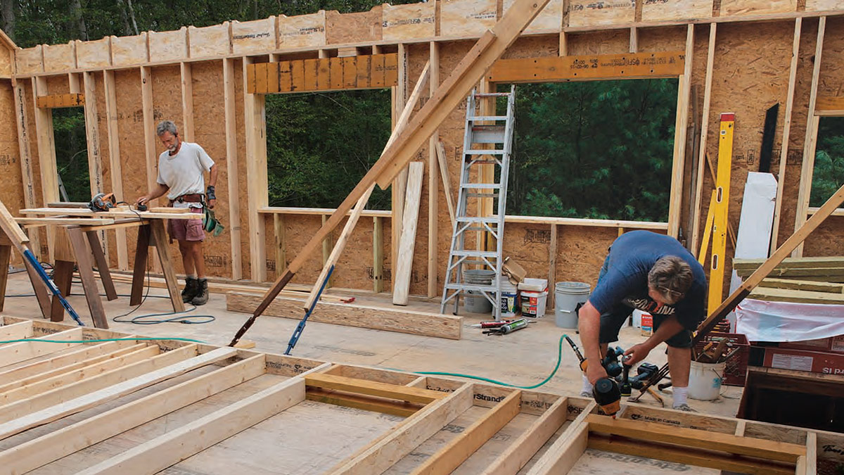
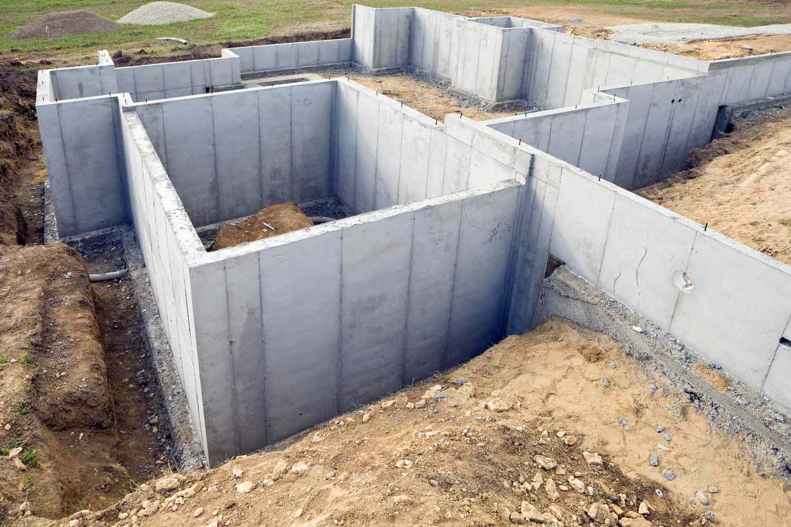
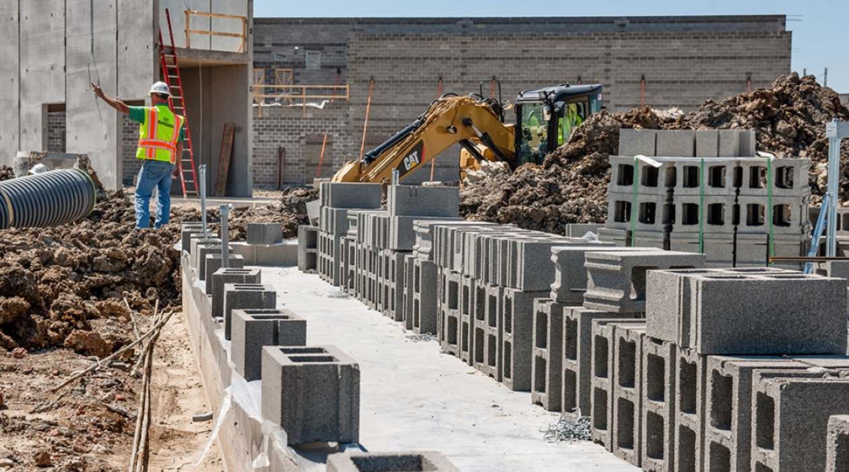
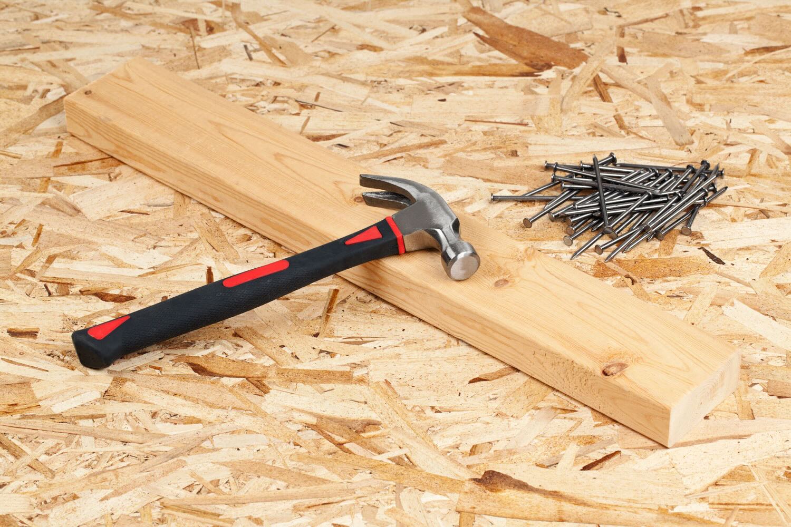
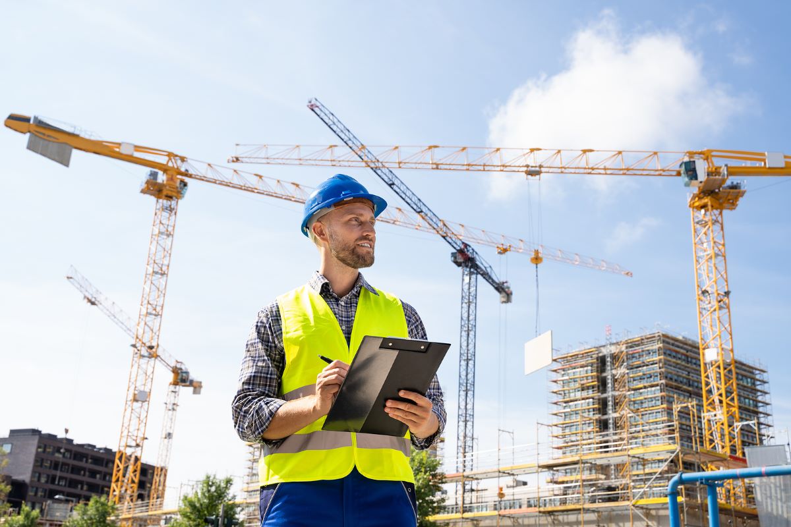
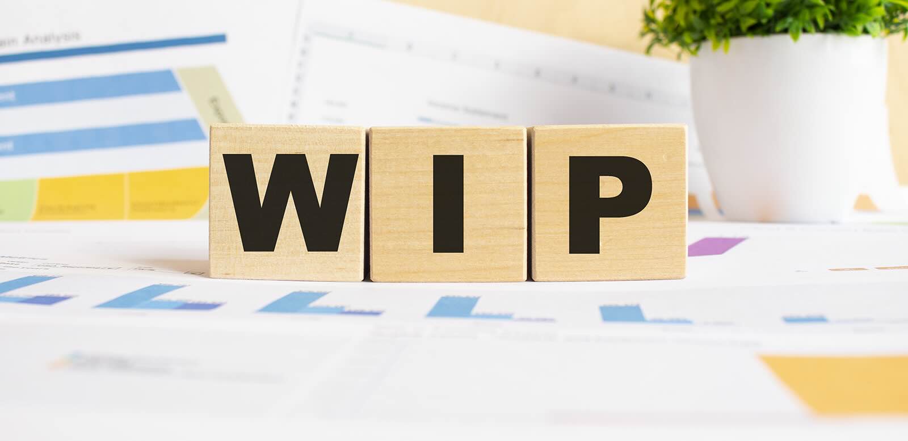


0 thoughts on “What Is Partition In Construction”