Home>diy>Building & Construction>What Are Piers In Construction
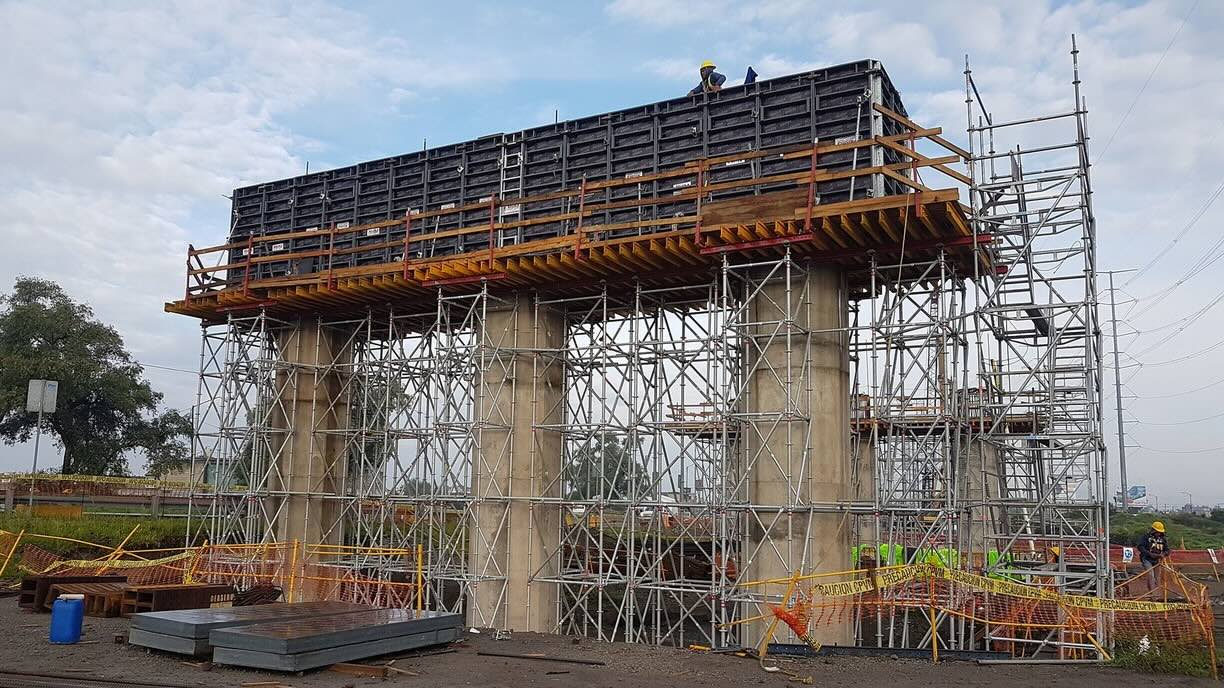

Building & Construction
What Are Piers In Construction
Modified: December 7, 2023
Discover what piers are in building construction and how they are used. Gain insights into the importance of piers as a foundation support system.
(Many of the links in this article redirect to a specific reviewed product. Your purchase of these products through affiliate links helps to generate commission for Storables.com, at no extra cost. Learn more)
Introduction
In the realm of construction, piers play a crucial role in providing structural stability and support to a variety of projects. Whether it’s a residential building, a bridge, or even a waterfront structure, piers are a fundamental component of the construction process. In this article, we will explore the concept of piers in construction, their different types, advantages, uses, and factors to consider when designing them.
Before diving into the specifics, let’s start by understanding what exactly piers are in the context of construction. Piers are vertical structural elements that are built to transfer the load of a superstructure, like a building or a bridge, to a stable foundation. They are designed to withstand the forces exerted upon them and provide support for the entire structure.
Now that we have a better understanding of what piers are, let’s delve into the different types of piers that are commonly used in construction projects.
Key Takeaways:
- Piers are essential for providing stability and support to various construction projects, offering advantages such as adaptability to challenging soil conditions, cost-effectiveness, and structural durability.
- When designing piers, factors such as soil conditions, structural load, environmental considerations, and budget constraints must be carefully evaluated to ensure effective and long-lasting foundation support.
Read more: What Is A Pier Glass
Definition of Piers
In the field of construction, a pier refers to a vertical structural element that is designed to transfer the load of a superstructure to the underlying soil or rock. Piers are typically used to support structures such as buildings, bridges, docks, and other types of infrastructure.
Unlike columns, which are typically found within the superstructure, piers are located outside the footprint of the building or structure. They are usually spaced apart to evenly distribute the load and provide stability.
Piers can be made from various materials, including concrete, steel, or wood, depending on the specific requirements of the project. The choice of material depends on factors such as load-bearing capacity, durability, and cost-effectiveness.
The design and construction of piers are essential to ensure the structural integrity of the entire project. Engineers consider factors such as soil conditions, anticipated loads, and environmental factors when determining the size, shape, and placement of piers.
In addition to providing structural support, piers also serve other purposes in construction. They can be used to elevate structures above flood levels, create accessible entry points for waterfront structures, or serve as anchor points for retaining walls.
Overall, piers are an integral part of the construction process, providing the necessary support and stability to ensure the longevity and safety of various structures.
Types of Piers
There are several types of piers used in construction, each suited for different project requirements and soil conditions. Let’s explore some of the most commonly used types:
- Driven Piers: Also known as pile piers, these piers are installed by driving them into the ground using specialized equipment. They are typically made of concrete, steel, or wood and are driven deep into the soil or rock until they reach a stable layer. Driven piers are commonly used in areas with soft or loose soil.
- Drilled Piers: Also referred to as bored piers or caissons, these piers are created by drilling holes into the ground and then filling them with concrete or reinforcing steel. They are ideal for projects that require deeper and larger piers, such as high-rise buildings or heavy structures. Drilled piers offer excellent load-bearing capacity and are often used in areas with challenging soil conditions.
- Concrete Piers: Concrete piers are widely used in construction due to their strength, durability, and versatility. They can be precast and transported to the construction site or cast in place using formwork. Concrete piers provide reliable support and can be reinforced with steel bars for added strength.
- Steel Piers: Steel piers are commonly used in areas with expansive soil or high water tables. They are driven into the ground using hydraulic jacks and are typically made of steel tubes or beams. Steel piers offer excellent resistance to corrosion and can be adjusted or reinforced if needed.
- Wood Piers: Wood piers, often referred to as timber piers, are a cost-effective option for areas with moderate soil conditions. They are commonly used for residential projects, decks, and small-scale structures. Wood piers can be pressure-treated to withstand rot and decay, ensuring longevity.
Each type of pier has its own advantages and considerations, and the choice depends on factors such as soil conditions, load requirements, budget, and project specifications. Consulting with a structural engineer is crucial to determine the most appropriate type of pier for a specific construction project.
Driven Piers
Driven piers, also known as pile piers, are a type of pier that is installed by driving them into the ground using specialized equipment. These piers are commonly used in construction projects where stability and load-bearing capacity are critical. Let’s take a closer look at driven piers and their key characteristics:
Installation Process:
The installation process for driven piers involves using hydraulic or vibratory equipment to forcefully drive them into the ground. The piers are typically made of materials such as concrete, steel, or wood and are driven deep into the soil until they reach a stable layer that can provide adequate support.
Advantages of Driven Piers:
- Load-bearing Capacity: Driven piers offer excellent load-bearing capacity, making them suitable for supporting heavy structures. The process of driving the piers into the ground compacts the soil around them, providing additional stability.
- Cost-Effectiveness: Driven piers are generally more cost-effective compared to other types of piers. They require less excavation and can be installed relatively quickly, saving construction time and labor costs.
- Suitable for Soft or Loose Soil: Driven piers are an ideal choice for areas with soft or loose soil conditions. By driving the piers deep into the ground, they can reach a stable layer that can withstand the load of the structure.
Considerations:
While driven piers offer several advantages, there are some considerations to keep in mind:
- Noisy Installation: The process of driving piers into the ground can be noisy, which may cause inconvenience to nearby residents or businesses. It is important to consider any noise restrictions and implement appropriate measures to minimize disturbance.
- Soil Conditions: The effectiveness of driven piers can depend on the soil conditions. In some cases, the soil may be too dense, making it challenging to drive the piers to the required depth. It is crucial to conduct soil testing and consult with a geotechnical engineer to assess the feasibility of using driven piers.
- Environmental Impact: The process of driving piers may disrupt the local ecosystem, particularly if the construction site is near sensitive areas such as wetlands or water bodies. Extra care should be taken to minimize any potential environmental impact.
Driven piers are a popular choice in construction due to their load-bearing capacity, cost-effectiveness, and suitability for soft or loose soil conditions. However, it is essential to consider the specific project requirements, soil conditions, and potential challenges in order to determine the most appropriate foundation solution.
Drilled PiersDrilled piers, also known as bored piers or caissons, are a type of pier that is created by drilling holes into the ground and then filling them with concrete or reinforcing steel. These piers are commonly used in construction projects that require deeper and larger foundations. Let’s explore the key characteristics of drilled piers:
Installation Process:
The installation process for drilled piers involves drilling cylindrical holes into the ground using a drilling rig. The diameter and depth of the holes depend on the specific project requirements and soil conditions. After the holes are drilled, they are filled with concrete or reinforced with steel, providing a strong and stable foundation.
Advantages of Drilled Piers:
- Load-bearing Capacity: Drilled piers offer excellent load-bearing capacity, making them suitable for supporting heavy structures. The large diameter and deep placement of the piers ensure stability and can effectively distribute the weight of the structure.
- Flexibility in Design: Drilled piers allow for flexibility in design. They can accommodate various load requirements and can be designed to withstand specific soil conditions.
- Resistance to Ground Movement: Due to their deep placement, drilled piers are less susceptible to ground movement caused by factors like soil settlement, frost heave, or lateral pressure. This enhances the overall stability and structural integrity of the project.
- Suitable for Challenging Soil Conditions: Drilled piers are an ideal choice for areas with challenging soil conditions, such as expansive soil or areas with high water tables. The deep placement ensures that the piers reach a stable soil layer for optimal support.
Considerations:
While drilled piers offer several advantages, there are some considerations to keep in mind:
- Specialized Equipment and Expertise: The installation of drilled piers requires specialized drilling equipment and skilled professionals. It is important to work with experienced contractors who have the necessary expertise in designing and installing drilled piers.
- Project Duration: The installation process for drilled piers can be time-consuming, especially for projects that require a large number of piers. It is crucial to factor in the additional time required for drilling and filling the piers into the project timeline.
- Cost: Drilled piers tend to be more expensive compared to other types of piers due to the specialized equipment and labor involved. It is important to consider the budget and weigh the benefits against the cost when deciding on the foundation solution.
Drilled piers are a popular choice in construction projects that require deep and sturdy foundations. Their load-bearing capacity, resistance to ground movement, and flexibility in design make them suitable for a wide range of structures. By considering the specific soil conditions, project requirements, and potential challenges, drilled piers can provide a solid and reliable foundation for successful construction projects.
Read more: How To Build A Pier Foundation
Concrete Piers
Concrete piers are a popular choice in construction due to their strength, durability, and versatility. These piers are used to provide support for structures such as buildings, bridges, and decks. Let’s explore the key characteristics of concrete piers:
Construction Process:
The construction process for concrete piers involves the use of formwork to create a mold in the desired shape and size. The formwork is secured in place, and concrete is poured into the mold. Once the concrete sets and cures, the formwork is removed, leaving behind a solid and sturdy pier.
Advantages of Concrete Piers:
- Strength and Durability: Concrete is known for its strength and durability, making it an ideal material for piers. Concrete piers can withstand heavy loads and are resistant to factors such as moisture, temperature changes, and insect damage.
- Cost-Effectiveness: Concrete is a cost-effective material, making concrete piers an economical choice for construction projects. The availability and ease of working with concrete contribute to its cost-effectiveness.
- Versatility: Concrete piers can be designed and constructed in various shapes and sizes, allowing for flexibility in meeting the specific requirements of the project. They can be reinforced with steel bars for added strength and can even be precast off-site and transported to the construction site.
- Fire Resistance: Concrete is a non-combustible material, providing excellent fire resistance. Concrete piers offer added safety and protection in case of fire.
Considerations:
While concrete piers offer several advantages, there are some considerations to keep in mind:
- Curing Time: Concrete requires sufficient time to cure and gain its full strength. This may result in longer construction timelines compared to other types of piers. It is important to factor in the curing time when planning the project schedule.
- Proper Installation: It is essential to ensure proper installation of concrete piers to maximize their load-bearing capacity and longevity. This includes ensuring the correct placement of steel reinforcements, proper vibration during concrete pouring, and adequate curing conditions.
- Site Accessibility: Transporting and maneuvering concrete to the construction site may require proper access for heavy equipment and trucks. It is important to consider site accessibility and plan accordingly.
Concrete piers provide a strong and reliable foundation for a wide range of construction projects. Their strength, durability, and cost-effectiveness make them a popular choice in the industry. By considering the specific requirements, conducting proper installation, and allowing for adequate curing time, concrete piers can provide the stability and support needed for successful construction projects.
When constructing piers, ensure they are designed to bear the specific load requirements of the structure they will support. Use high-quality materials and follow proper construction techniques to ensure stability and longevity.
Steel Piers
Steel piers are a commonly used type of pier in construction projects, particularly in areas with challenging soil conditions or high water tables. These piers are constructed using steel tubes or beams and offer several advantages due to the characteristics of the material. Let’s explore the key features of steel piers:
Installation Process:
The installation process for steel piers involves driving them into the ground using hydraulic jacks. The piers are typically made of steel tubes or beams, which are driven deep into the soil until a stable layer is reached. The depth of the piers depends on the specific project requirements and soil conditions.
Advantages of Steel Piers:
- Load-bearing Capacity: Steel piers offer excellent load-bearing capacity, making them suitable for supporting heavy structures. The strength of steel allows the piers to withstand the weight and distribute the load effectively.
- Resistance to Corrosion: Steel piers are often coated or galvanized to provide protection against corrosion. This makes them durable and ensures a longer service life, especially in areas exposed to moisture or harsh climatic conditions.
- Adjustability and Reinforcement: Steel piers can be adjusted during installation to achieve the desired height or level for the structure. Additionally, if additional support is needed, the piers can be reinforced with additional steel or connected to the existing structure accordingly.
- Flexibility and Versatility: Steel piers can be used in various construction scenarios, ranging from residential foundations to commercial or industrial projects. They are also suitable for both new construction and foundation repair or underpinning projects.
Considerations:
While steel piers offer several advantages, there are some considerations to keep in mind:
- Cost: Steel piers may be more expensive compared to other types of piers due to the cost of materials and specialized equipment required for installation. However, their durability and longevity can offset the initial investment.
- Noise and Vibration: The installation process of steel piers involves driving them into the ground, which can generate noise and vibration. It is important to consider any noise restrictions in the construction area and implement measures to minimize disturbance.
- Professional Installation: Installing steel piers requires specialized equipment and expertise. It is crucial to work with experienced contractors who have the necessary knowledge and skills to ensure proper installation and alignment of the piers.
Steel piers provide a strong and reliable foundation solution for construction projects, particularly in areas with challenging soil conditions. Their load-bearing capacity, resistance to corrosion, and adjustability make them a popular choice in the industry. By considering the specific project requirements, budget, and potential challenges, steel piers can offer stability and support for successful construction endeavors.
Wood Piers
Wood piers, also known as timber piers, are a type of pier commonly used in construction projects, particularly in residential settings or for smaller-scale structures. Wood piers offer several advantages due to the unique characteristics of the material. Let’s explore the key features of wood piers:
Construction Process:
The construction process for wood piers involves using pressure-treated timber that has been treated with preservatives to enhance its strength and durability. The timber is cut to the desired length and installed vertically to form the piers. The piers are then anchored into the ground, providing support for the structure above.
Advantages of Wood Piers:
- Cost-Effectiveness: Wood piers are generally more cost-effective compared to other types of piers. The availability and affordability of wood make it an economical choice for construction projects with budget constraints.
- Strength and Durability: Pressure-treated wood piers are resistant to decay, rot, and insect damage. The preservative treatment significantly enhances the strength and durability of the wood, making it suitable for supporting structures.
- Flexibility in Design: Wood piers can be designed and constructed to fit various project requirements. They can be easily cut, shaped, and installed to accommodate specific load requirements and soil conditions.
- Environmentally Friendly: Wood is a renewable and sustainable material, making wood piers an environmentally friendly choice. Sourcing wood from responsibly managed forests can further enhance the sustainability of the project.
Considerations:
While wood piers offer several advantages, there are some considerations to keep in mind:
- Soil Conditions: Wood piers may not be suitable for areas with extremely soft or unstable soil conditions. It is important to conduct soil testing and consult with a structural engineer to assess the feasibility of using wood piers in such cases.
- Maintenance: Wood piers require regular maintenance to ensure their longevity and structural integrity. This includes periodic inspections, pressure washing, and reapplication of preservatives to protect against decay and insect infestations.
- Not Suitable for Heavy Loads: Wood piers may not be suitable for supporting heavy structures or high-load requirements. They are more commonly used for residential projects, decks, and smaller-scale structures.
Wood piers provide a cost-effective and sustainable foundation solution for construction projects, particularly in residential settings. Their strength, durability, and flexibility in design make them a popular choice in the industry. By considering the specific project requirements, soil conditions, and maintenance needs, wood piers can provide stable and reliable support for successful construction endeavors.
Advantages of Piers in Construction
Piers play a crucial role in construction projects, offering several advantages that contribute to the overall stability, durability, and functionality of structures. Let’s explore the key advantages of using piers in construction:
- Foundation Support: Piers provide essential support to structures by transferring the load from the superstructure to the underlying soil or rock. This helps distribute the weight evenly and prevents excessive settling or shifting, ensuring the long-term stability of the building.
- Structural Stability: By providing a solid and stable foundation, piers enhance the structural stability of buildings and infrastructure. They help mitigate issues such as uneven settling, soil movement, and lateral forces, ensuring that the structure can withstand various environmental and load conditions.
- Ability to Adapt to Challenging Soil Conditions: Piers are designed to penetrate and reach stable soil layers, making them suitable for construction projects in areas with challenging soil conditions. Piers can be designed to withstand expansive clay, soft soil, high water tables, or other difficult soil conditions, mitigating potential foundation issues.
- Flexibility in Design: Piers offer a wide range of design options to suit different project requirements. They can be constructed from various materials, such as concrete, steel, or wood, and can be adjusted in size, shape, and placement to accommodate specific load-bearing needs and soil conditions.
- Durability and Longevity: When properly designed and constructed, piers offer exceptional durability and longevity. Materials such as concrete and steel are highly resistant to decay, rot, insect damage, and other environmental factors, ensuring the long-term integrity of the foundation.
- Versatility: Piers are versatile and applicable to various construction projects. They can provide support for a wide range of structures, including residential buildings, bridges, docks, and retaining walls. Piers can also be utilized for specialized purposes such as elevating structures above flood levels or providing access to waterfront areas.
- Cost-Effectiveness: Piers can be a cost-effective choice when compared to other foundation options. They can be more efficient and less expensive than traditional foundation systems, especially in areas with challenging soil conditions that would require extensive excavation or costly soil improvement techniques.
The advantages of piers in construction contribute to the overall stability, durability, and longevity of structures. By offering foundation support, ensuring structural stability, adapting to challenging soil conditions, providing design flexibility, and offering cost-effective solutions, piers are an essential component in the construction industry.
Read more: How Many Piers For Shed Foundation
Uses of Piers in Construction
Piers are versatile structural elements that serve a variety of purposes in construction projects. They provide essential support and stability for various types of structures. Let’s explore some of the common uses of piers in construction:
- Building Foundations: Piers are commonly used to support the foundation of residential and commercial buildings. By transferring the load from the superstructure to the underlying soil or rock, piers help distribute the weight and prevent uneven settling or structural damage.
- Bridges: Piers play a vital role in the construction of bridges. They provide support for bridge abutments, piers, and pylon structures. Piers help distribute the weight of the bridge and the traffic load, ensuring the stability and integrity of the structure.
- Docks and Wharves: Piers are an integral part of waterfront construction. They provide support for docks, piers, and wharves, enabling the safe berthing of boats, ships, and other marine structures. Piers also serve as access points to the water, allowing for recreational or commercial activities.
- Retaining Walls: Piers are used in the construction of retaining walls to provide stability and prevent soil erosion. They act as anchor points for the wall, resisting the lateral pressure exerted by the retained soil. Piers allow for the construction of taller and more structurally sound retaining walls.
- Elevated Structures: Piers are utilized to elevate structures above flood levels or uneven terrain. By creating a raised platform, piers offer protection against potential water damage and ensure the stability of the elevated structure.
- Foundation Repair and Underpinning: Piers are also used in foundation repair and underpinning projects. If a foundation is showing signs of settlement or instability, piers can be installed to reinforce and support the existing foundation. This helps restore stability to the structure and prevent further damage.
- Access Ramps and Walkways: Piers are an essential component of constructing access ramps and walkways, especially in areas with varied terrain or waterfront environments. They provide the foundation and stability needed for safe and accessible passage.
The uses of piers in construction are diverse and crucial for the successful completion and functionality of various structures. Whether for building foundations, bridges, docks, retaining walls, elevated structures, foundation repair, or access ramps, piers are a versatile and indispensable element in the construction industry.
Factors to Consider when Designing Piers
Designing piers requires careful consideration of various factors to ensure their effectiveness, stability, and longevity. These factors help determine the appropriate size, shape, and placement of the piers to meet the specific requirements of the construction project. Let’s explore some of the key factors to consider when designing piers:
- Soil Conditions: Soil conditions play a critical role in pier design. The type of soil, its bearing capacity, and its stability must be evaluated to determine the appropriate depth and diameter of the piers. Soil testing and analysis should be conducted by geotechnical engineers to assess factors such as soil composition, moisture content, and potential for settlement or expansion.
- Structural Load: The anticipated load that the piers will bear is an important consideration. The weight of the superstructure, as well as any additional live loads such as occupants, furniture, or equipment, must be taken into account. Structural engineers analyze the loads to determine the required number, size, and spacing of the piers.
- Building Codes and Regulations: Compliance with building codes and regulations is essential to ensure the safety and structural integrity of the piers. Designers must consider local building codes, environmental regulations, and any specific requirements or restrictions in the area where the construction project is taking place.
- Project Specifications: The specific requirements of the project, including the type of structure, construction materials, and design objectives, must be considered. For example, the design of piers for a high-rise building will differ from that of a residential house. The project specifications guide the design process and ensure that the piers meet the project goals.
- Environmental Factors: Environmental considerations such as seismic activity, wind loads, or proximity to water bodies need to be taken into account during the design process. Piers must be designed to withstand environmental forces and prevent damage or failure during extreme events.
- Accessibility and Construction Logistics: Accessibility to the construction site and logistical considerations during installation should be evaluated. Factors such as available space, equipment access, and potential disruptions to existing infrastructure must be taken into account to ensure efficient construction and proper installation of the piers.
- Budget Constraints: The available budget for the construction project is an important factor to consider. The design should aim to achieve the required level of stability and functionality within the allocated budget. Cost-effective solutions, such as optimizing pier placement or selecting appropriate materials, can help balance cost and performance.
By considering these factors during the design process, engineers and designers can develop a well-planned and effective pier system. Collaboration between structural engineers, geotechnical engineers, and architects is crucial to ensure that the design meets the structural requirements, soil conditions, and project specifications, resulting in a safe and successful construction project.
Conclusion
Piers are an essential component in the construction industry, providing crucial support and stability to various structures. Whether it’s for building foundations, bridges, docks, or retaining walls, piers play a vital role in ensuring the longevity and safety of construction projects.
By understanding the different types of piers, including driven piers, drilled piers, concrete piers, steel piers, and wood piers, construction professionals can make informed decisions and choose the most appropriate option for each project’s specific requirements. Factors such as load-bearing capacity, soil conditions, budget constraints, and environmental considerations must all be carefully considered during the design and construction process.
The advantages of piers in construction are far-reaching. Piers provide stability, distribute loads evenly, adapt to challenging soil conditions, offer versatility in design, and can be cost-effective compared to other foundation options. Their strength, durability, and stability make them indispensable in creating solid foundations for buildings, bridges, docks, and other structures.
However, it is crucial to remember that proper design, installation, and maintenance are vital for the effectiveness and longevity of piers. Collaborating with experienced engineers and construction professionals is essential to ensure that piers are appropriately designed, installed correctly, and regularly inspected to identify and address any potential issues.
In conclusion, piers are a fundamental element in the construction industry, providing stability, support, and structural integrity. The versatility, durability, and cost-effectiveness of various types of piers allow for a wide range of construction projects to be successfully executed. By considering the specific project requirements, environmental factors, and soil conditions, piers can offer the necessary foundation support for safe, reliable, and long-lasting structures.
Frequently Asked Questions about What Are Piers In Construction
Was this page helpful?
At Storables.com, we guarantee accurate and reliable information. Our content, validated by Expert Board Contributors, is crafted following stringent Editorial Policies. We're committed to providing you with well-researched, expert-backed insights for all your informational needs.
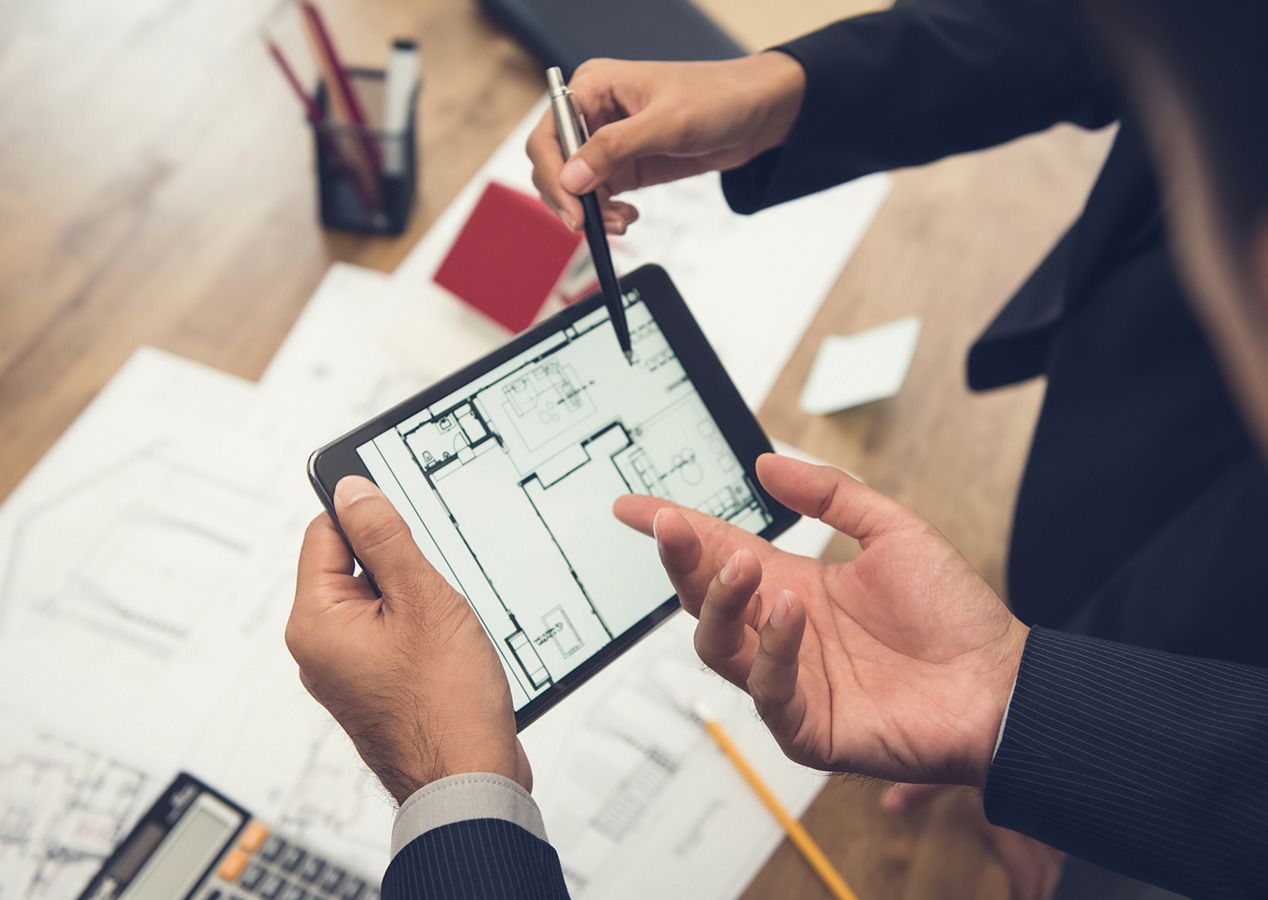
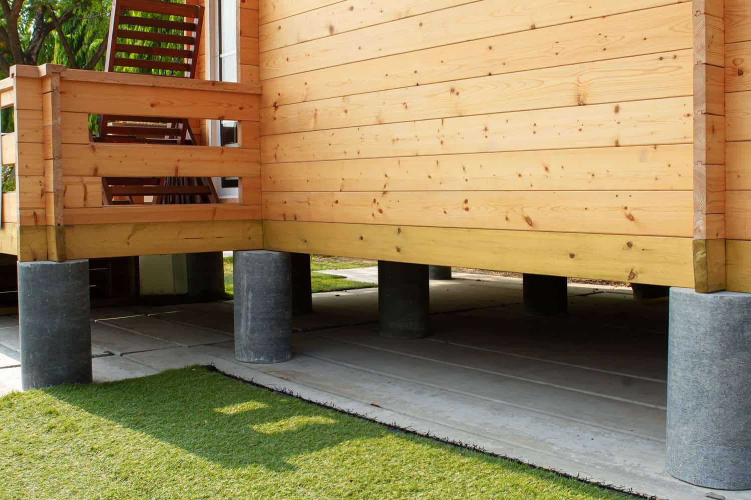
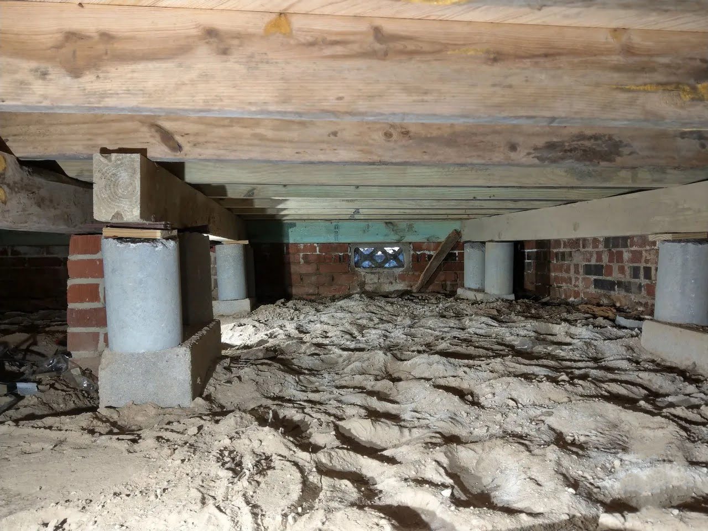
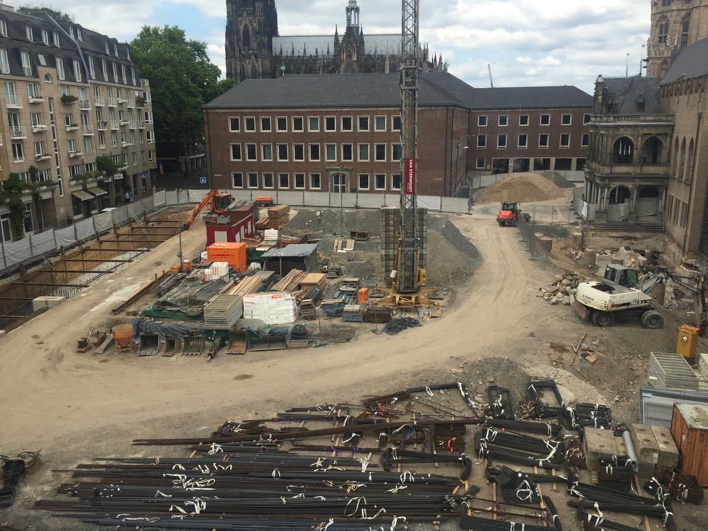
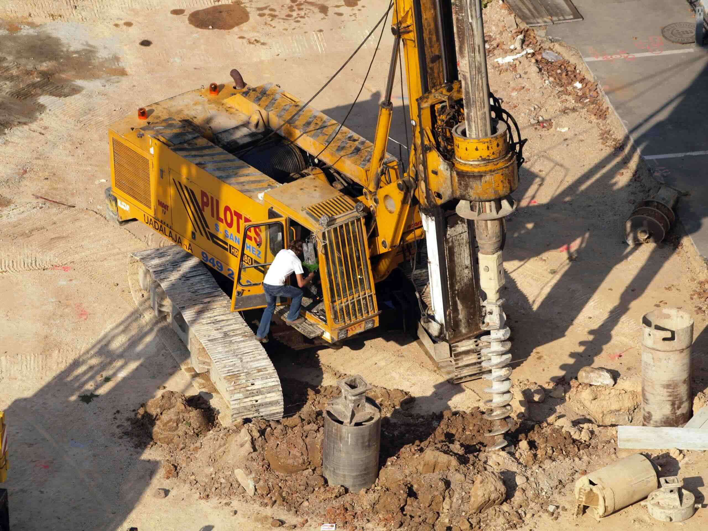
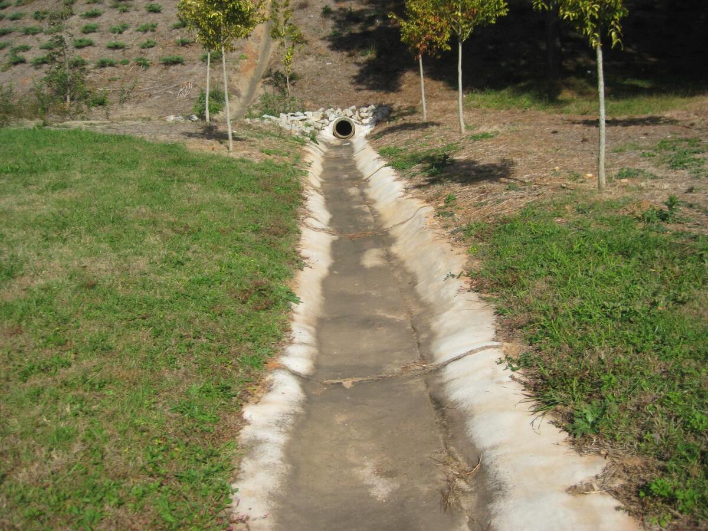
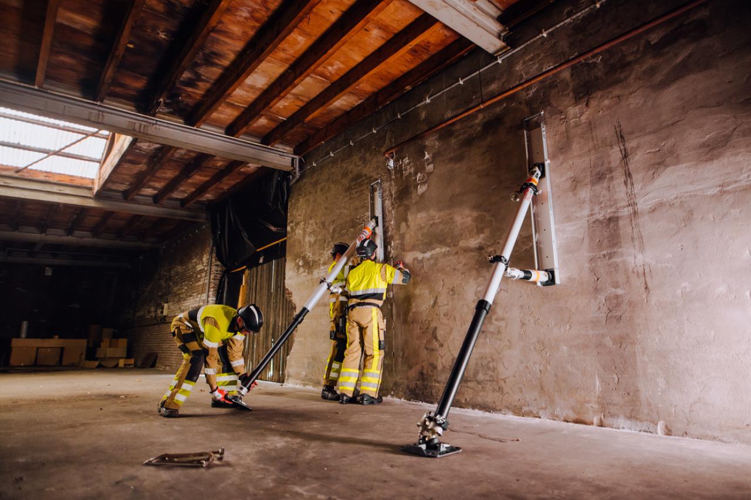
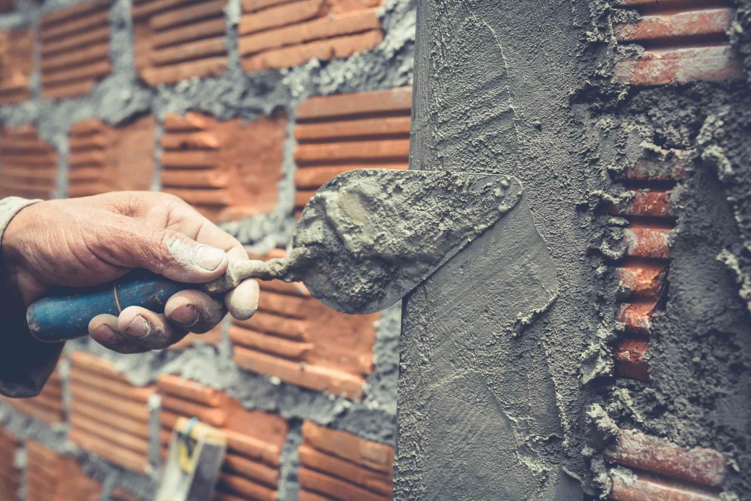
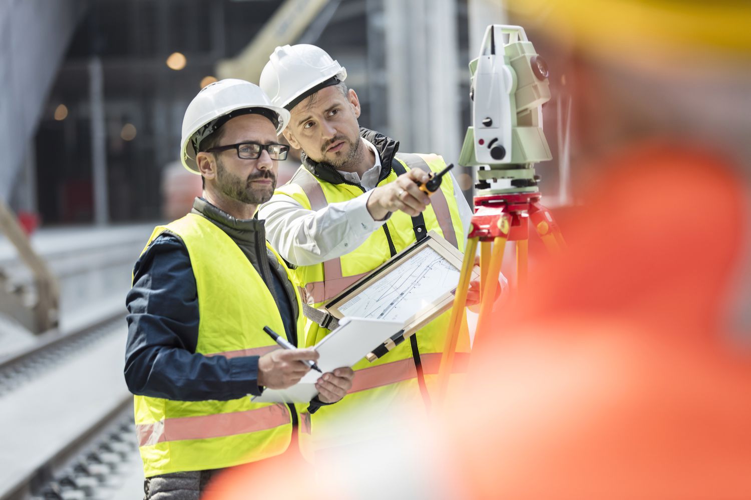
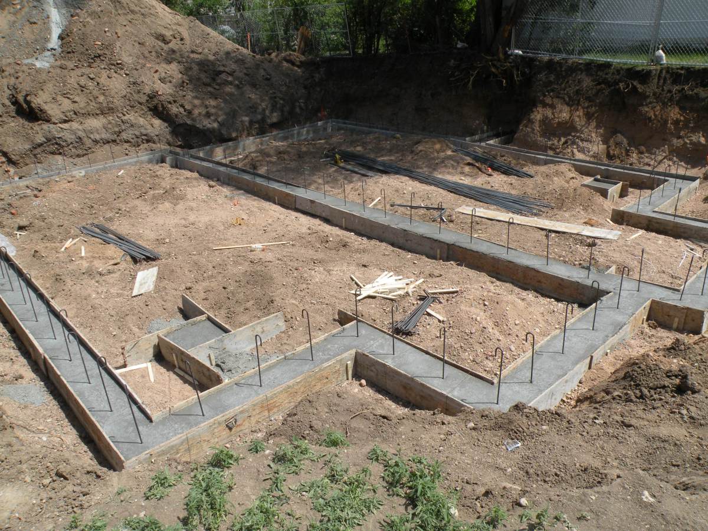


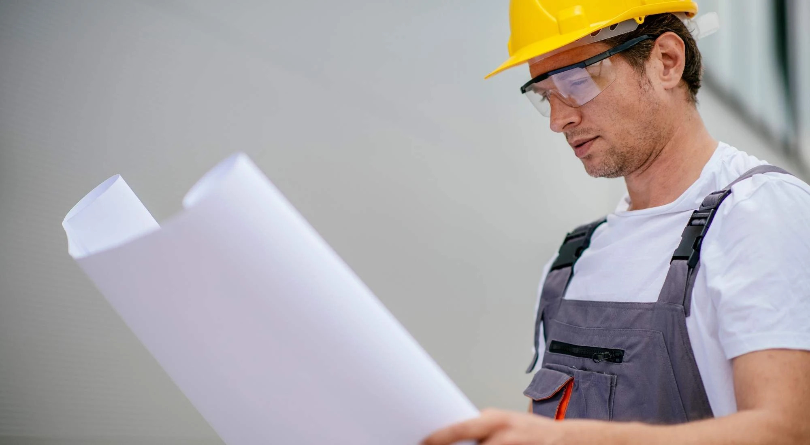

0 thoughts on “What Are Piers In Construction”