Home>diy>Building & Construction>What Is Retrofit In Construction
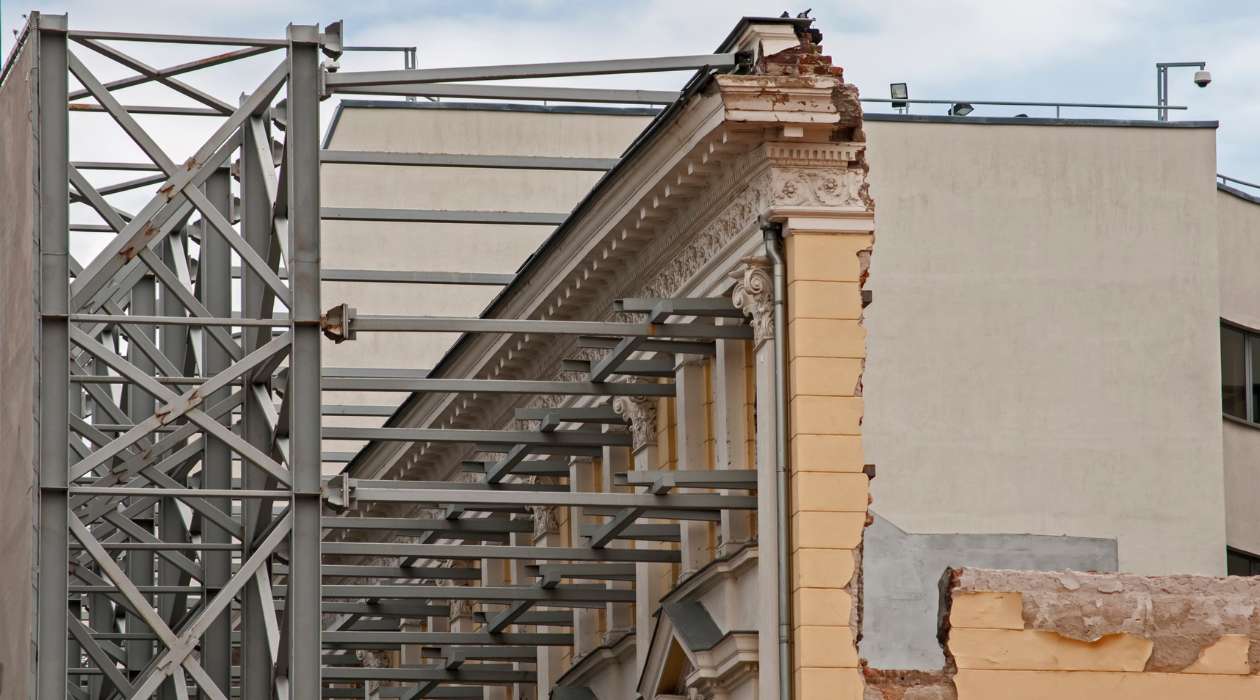

Building & Construction
What Is Retrofit In Construction
Modified: February 23, 2024
Learn all about retrofitting in construction and its importance in building construction projects. Explore the various techniques and benefits of retrofitting for enhancing the structural integrity and sustainability of existing buildings.
(Many of the links in this article redirect to a specific reviewed product. Your purchase of these products through affiliate links helps to generate commission for Storables.com, at no extra cost. Learn more)
Introduction
Welcome to the world of construction where innovation and adaptation go hand in hand. Building construction is an ever-evolving industry that constantly seeks new ways to improve structures and make them more efficient and sustainable. One aspect of construction that plays a vital role in this process is retrofitting.
Retrofitting, in the context of construction, refers to the process of making modifications or upgrades to an existing building or structure. It involves implementing new technologies, materials, and design techniques to enhance the performance, functionality, and safety of the building. Retrofitting is often seen as a cost-effective alternative to demolition and reconstruction, as it allows existing structures to be improved without significant disruption or displacement.
The importance of retrofitting in construction cannot be understated. With an increasing emphasis on sustainability and energy efficiency, retrofitting offers a way to transform old buildings into eco-friendly and resilient structures. It allows for the integration of renewable energy systems, improved insulation, and upgraded mechanical and electrical systems, all of which contribute to reducing the carbon footprint of the building. Retrofitting also enhances the durability and longevity of the structure, ensuring its performance and safety for years to come.
There are numerous benefits associated with retrofitting in construction. For one, it provides an opportunity to address the challenges faced by older buildings, including outdated infrastructure, inadequate insulation, and inefficient energy consumption. By retrofitting these structures, owners and occupants can enjoy reduced utility bills, increased comfort, and improved indoor air quality.
Another advantage of retrofitting is the ability to adapt buildings to changing needs and regulations. As technology evolves and environmental standards become stricter, retrofitting allows buildings to meet current codes and requirements. This is particularly relevant in areas prone to natural disasters, as retrofitting can make structures more resilient and better able to withstand earthquakes, hurricanes, and other extreme events.
When it comes to retrofitting in construction, there are several techniques commonly employed. One such technique is the installation of energy-efficient windows and doors, which help to minimize heat transfer and improve insulation. Another technique involves upgrading HVAC (heating, ventilation, and air conditioning) systems to optimize energy consumption and enhance indoor comfort. Roof insulation, solar panel installation, and water-saving fixtures are also popular retrofitting measures.
However, retrofitting in construction also comes with its own set of considerations. One important factor to consider is the structural integrity of the building. A thorough assessment of the existing structure is necessary to determine its capacity to withstand the additional loads and modifications. Additionally, retrofitting requires careful planning and coordination to minimize disruption to the building occupants and ensure sufficient access for construction works.
Despite its numerous benefits, retrofitting in construction does have its challenges and limitations. The cost of retrofitting can be a barrier for some building owners, particularly those with limited budgets. In some cases, the complexity of the retrofitting process may also pose challenges, requiring specialized knowledge and expertise. However, with proper planning and assessment, these challenges can be overcome, and the long-term benefits of retrofitting often outweigh the initial investment.
Throughout this article, we will explore various aspects of retrofitting in construction, including successful case studies, emerging techniques, and the future of retrofitting. So, join us on this journey as we uncover the transformative power of retrofitting and its role in shaping the sustainable future of the construction industry.
Key Takeaways:
- Retrofitting in construction offers a cost-effective and sustainable way to upgrade existing buildings, improving energy efficiency, occupant comfort, and environmental impact while preserving historical and cultural heritage.
- Successful retrofit projects, such as the Empire State Building and The Tower at PNC Plaza, demonstrate the transformative potential of retrofitting, achieving significant energy savings and environmental benefits while creating comfortable and efficient spaces for occupants.
Read more: What Is Tesla Ccs Adapter Retrofit
Definition of Retrofit in Construction
Retrofitting, in the context of construction, refers to the process of making modifications or upgrades to an existing building or structure to improve its performance, functionality, and safety. It involves implementing new technologies, materials, and design techniques that were not originally incorporated during the initial construction phase.
The concept of retrofitting can be traced back to the need to address the shortcomings or deficiencies of older buildings. As buildings age, they may no longer meet current building codes, energy efficiency standards, or safety regulations. These buildings may also lack modern amenities and technology that are essential for contemporary living and working environments.
By retrofitting these structures, owners and occupants have the opportunity to enhance their building’s performance, bring it up to current standards, and adapt it to changing needs and regulations. Retrofitting allows for the incorporation of sustainable and energy-efficient solutions, improved insulation, upgraded mechanical and electrical systems, and better safety features.
Retrofitting can be done on various types of buildings, including residential, commercial, industrial, and institutional structures. It can range from minor modifications, such as replacing windows or updating lighting fixtures, to more extensive renovations that involve structural changes and system upgrades.
The goals of retrofitting in construction can vary depending on the specific needs and objectives of the project. Some common objectives include:
- Energy Efficiency: Retrofitting aims to reduce energy consumption and improve the overall energy efficiency of the building. This can be achieved through the installation of energy-efficient appliances, insulation upgrades, and the integration of renewable energy systems like solar panels.
- Sustainability: Retrofitting seeks to incorporate sustainable design principles and practices into existing buildings. This may involve using eco-friendly materials, implementing water-saving measures, and optimizing waste management systems.
- Safety and Resilience: Retrofitting aims to enhance the safety and resilience of the building, particularly in areas prone to natural disasters. This can involve reinforcing structural elements, improving fire resistance, and implementing measures to mitigate the risks associated with earthquakes, hurricanes, or floods.
- Functionality and Adaptability: Retrofitting allows for the adaptation of buildings to changing needs and requirements. It enables the integration of smart technologies, improved accessibility features, and the customization of spaces to accommodate new functions or occupant preferences.
Overall, retrofitting plays a crucial role in the construction industry by revitalizing existing structures and making them more sustainable, energy-efficient, and resilient. It offers a cost-effective alternative to demolition and reconstruction, allowing building owners to maximize the value and potential of their properties while minimizing environmental impact.
Importance of Retrofitting in Construction
Retrofitting holds immense importance in the construction industry, serving as a vital strategy for improving the sustainability, energy efficiency, and safety of existing buildings. Here, we will explore the key reasons why retrofitting is crucial in construction.
1. Sustainability: Retrofitting plays a significant role in achieving sustainable development goals. By upgrading and modifying existing buildings, we reduce the need for new construction, which consumes vast amounts of resources and contributes to environmental degradation. Retrofitting allows us to repurpose and rejuvenate existing structures, minimizing waste and preserving valuable resources.
2. Energy Efficiency: Retrofitting existing buildings can greatly enhance their energy efficiency by incorporating new technologies and improving insulation. Upgraded windows, insulation materials, and energy-efficient appliances can significantly reduce energy consumption and lower utility costs. This not only benefits the environment by reducing greenhouse gas emissions but also offers long-term cost savings for the building owners and occupants.
3. Compliance with Regulations: Retrofitting ensures that older buildings comply with current building codes and regulations. As environmental standards and safety requirements evolve, many older buildings may fall short of these standards. Retrofitting allows for the necessary upgrades and modifications to bring buildings up to code, ensuring the safety and well-being of occupants.
4. Economic Benefits: Retrofitting can have positive economic impacts on both building owners and the surrounding community. It can increase the value of the property, making it more attractive to potential buyers or tenants. Retrofitting also stimulates job growth, as it requires skilled workers and professionals in various construction trades. Moreover, energy-efficient retrofit projects can qualify for government incentives and tax credits, providing financial support to building owners.
5. Improved Indoor Comfort: Retrofitting offers the opportunity to enhance the indoor environment and occupant comfort. Upgrades to heating, ventilation, and air conditioning (HVAC) systems can provide better temperature control, improved air quality, and reduced noise levels. This helps create a more pleasant and healthy living or working environment for occupants.
6. Enhancing Resilience: Retrofitting is particularly important in areas prone to natural disasters. By implementing retrofit measures, buildings can be made more resilient and better equipped to withstand earthquakes, hurricanes, floods, or other extreme events. This can significantly reduce the risk of damage, injuries, and even loss of life during such events.
7. Preserving Cultural Heritage: Retrofitting is essential for preserving historical and cultural heritage buildings. These buildings often have unique architectural features and historical significance. Retrofitting allows us to conserve these buildings while ensuring they meet modern safety and accessibility standards.
Overall, retrofitting in construction is vital for creating sustainable, energy-efficient, and safe built environments. It aligns with the global effort to combat climate change, improve resource efficiency, and enhance the quality of life for current and future generations. Retrofitting offers a practical and effective way to transform existing buildings, making them more resilient, adaptable, and environmentally responsible.
Benefits of Retrofitting in Construction
Retrofitting, as a strategy for improving existing buildings, offers a multitude of benefits that extend beyond just sustainability and energy efficiency. Here are some key advantages of retrofitting in construction:
- Enhanced Energy Efficiency: Retrofitting allows for the integration of energy-efficient technologies and systems, resulting in reduced energy consumption and lower utility bills. Upgrades such as insulation improvements, efficient lighting systems, and high-performance windows can significantly improve a building’s energy efficiency.
- Cost Savings: By reducing energy consumption and improving operational efficiency, retrofitting can lead to substantial cost savings. Lower utility bills, improved maintenance and longevity of equipment, and potential government incentives or tax credits all contribute to long-term financial benefits for building owners.
- Improved Indoor Comfort: Retrofitting can enhance the comfort and well-being of occupants by improving temperature control, air quality, and noise insulation. Upgraded HVAC systems, insulation, and soundproofing measures can create a more pleasant and conducive indoor environment.
- Increased Property Value: Retrofitting can increase the value of a building, making it more attractive to potential buyers or tenants. Energy-efficient and sustainable buildings are highly sought after in today’s market, as they demonstrate a commitment to environmental responsibility and can offer long-term cost savings.
- Environmental Sustainability: Retrofitting plays a crucial role in reducing the environmental impact of the construction industry. By improving the energy efficiency of existing buildings, retrofitting helps to minimize carbon emissions and reduce the demand for new construction materials. It contributes to the overall goal of achieving a more sustainable and low-carbon built environment.
- Prolonged Building Lifespan: Retrofitting can extend the lifespan of buildings by addressing structural deficiencies, upgrading systems, and implementing preventive measures. It helps to mitigate wear and tear, protect against damage, and ensure that the building remains in good condition for many years to come.
- Compliance with Regulations: Retrofitting enables buildings to meet evolving building codes, safety standards, and environmental regulations. It ensures that the building remains legally compliant and reduces the risk of penalties or fines due to non-compliance.
- Adaptability and Flexibility: Retrofitting provides the opportunity to adapt buildings to changing needs and requirements. Spaces can be repurposed, layouts can be modified, and technology can be integrated to support new functions or occupant preferences. This flexibility allows buildings to remain relevant and adaptable in a rapidly changing world.
- Preservation of Historical and Cultural Buildings: Retrofitting is essential for preserving historical and cultural heritage buildings. It allows these structures to be upgraded with modern safety and accessibility features while maintaining their unique architectural character and historical significance.
- Job Creation and Economic Stimulus: Retrofitting projects create job opportunities for skilled workers and professionals in the construction industry. It stimulates economic growth by driving demand for construction materials, equipment, and services, thereby supporting local businesses and communities.
These benefits collectively demonstrate the value and importance of retrofitting in construction. It not only contributes to the sustainable development of the built environment but also improves the economic, environmental, and social aspects of the communities in which we live and work.
Common Retrofit Techniques in Construction
Retrofitting in construction involves implementing various techniques and technologies to upgrade existing buildings and improve their performance. Here are some common retrofit techniques used in the construction industry:
- Insulation Upgrades: One of the most common retrofit techniques is upgrading the insulation of a building. This can involve adding additional insulation materials such as fiberglass, cellulose, or spray foam to the walls, roof, and floors. Improved insulation helps reduce heat transfer, maintain consistent indoor temperatures, and decrease energy consumption for heating and cooling.
- Window and Door Replacement: Upgrading windows and doors is another popular retrofit technique. Energy-efficient windows with double or triple pane glazing and low-emissivity coatings can improve thermal performance, reduce drafts, and enhance sound insulation. Similarly, replacing old doors with weather-stripped, insulated, or glazed doors can enhance energy efficiency and security.
- Lighting Upgrades: Retrofitting existing lighting systems with energy-efficient alternatives can bring significant energy savings. Replacing traditional incandescent or fluorescent lighting with LED (light-emitting diode) fixtures can reduce energy consumption, lower maintenance costs, and improve lighting quality. Energy-efficient lighting can be further enhanced through the use of occupancy sensors and daylight harvesting systems.
- HVAC System Upgrades: Heating, ventilation, and air conditioning (HVAC) systems are a major source of energy consumption in buildings. Retrofitting HVAC systems involves upgrading or replacing older, inefficient equipment with energy-efficient models. This can include installing high-efficiency furnaces, air conditioners, heat pumps, or upgrading controls and automation systems for improved energy management.
- Solar Panel Installation: The installation of solar panels is a popular retrofit technique, especially for buildings with suitable roof space. Solar photovoltaic (PV) panels convert sunlight into electricity, helping to offset the building’s energy demand and reduce reliance on traditional energy sources. Solar panels can be integrated into the existing electrical system, generating clean and renewable energy for the building.
- Water Conservation Retrofits: Retrofitting plumbing fixtures and systems for water conservation is another important technique. Installing low-flow toilets, aerators, and efficient showerheads can significantly reduce water consumption without compromising performance. Retrofitting irrigation systems with smart controllers and drip irrigation technology can also optimize water usage in landscaping.
- Elevator Modernization: Retrofitting elevators can enhance safety, energy efficiency, and functionality. Upgrading older elevator systems with new energy-efficient motors, LED lighting, and advanced control systems not only improves energy performance but also enhances the overall comfort and reliability of vertical transportation in the building.
- Structural Strengthening: Retrofitting may involve reinforcing the structural elements of a building to improve its resilience and safety. Techniques such as adding steel braces, carbon fiber wraps, or upgrading foundation systems can enhance structural stability and resistance to seismic forces or other external impacts.
- Smart Technology Integration: Retrofitting can involve integrating smart technology systems into existing buildings, providing improved energy management and increased occupant control. Smart thermostats, lighting controls, and automated building management systems enable better monitoring, optimization, and control of energy consumption and building operations.
- Fire and Life Safety Upgrades: Retrofitting may also include upgrading fire and life safety systems, such as fire alarm systems, emergency lighting, or sprinkler systems. These upgrades ensure compliance with current safety regulations and enhance the overall safety and protection of building occupants in case of emergencies.
These are just a few of the common retrofit techniques used in construction. The specific retrofit measures employed will depend on the building’s needs, goals, and budget, as well as the desired level of improvement in energy efficiency, sustainability, and occupant comfort.
Read more: How To Retrofit Projector Headlights
Considerations for Retrofitting in Construction
While retrofitting offers numerous benefits for improving existing buildings, it is essential to consider certain factors to ensure a successful retrofit project. Here are some key considerations for retrofitting in construction:
- Building Assessment: Before initiating a retrofit project, a thorough assessment of the existing building is crucial. This assessment should identify the building’s current condition, structural integrity, energy performance, and any potential risks or challenges. It will help determine the appropriate retrofit measures and ensure they are compatible with the building’s existing systems and structure.
- Budget and Financial Feasibility: Retrofitting projects can vary significantly in cost, depending on the scope and complexity of the retrofit measures. It is important to establish a realistic budget and assess the financial feasibility of the project. This includes considering potential funding sources, government incentives, and the potential return on investment from energy savings or increased property value.
- Design and Planning: Retrofit projects require careful design and planning to ensure efficient and effective implementation. This involves collaboration between architects, engineers, contractors, and other stakeholders to develop a retrofit strategy that aligns with the project’s goals and constraints. Proper planning also helps minimize disruptions to building occupants during construction.
- Building Codes and Permits: Compliance with building codes, regulations, and permit requirements is critical when retrofitting a building. Retrofit measures must meet the current codes for safety, accessibility, structural stability, and energy efficiency. It is important to obtain the necessary permits and approvals from relevant authorities before starting construction.
- Integration of Systems: Retrofitting often involves the integration of new systems with existing building components. It is essential to ensure the seamless integration of these systems to avoid conflicts or inefficiencies. Compatibility and interoperability between different systems, such as HVAC, lighting, and control systems, need to be carefully planned and coordinated.
- Occupant Considerations: Building occupants should be considered throughout the retrofitting process. Communication and engagement with occupants are important to manage expectations, minimize disruptions, and address any concerns they may have during construction. Temporary relocation plans and strategies for maintaining building functionality and occupant comfort should be in place.
- Sustainability and Environmental Impact: Retrofitting presents an opportunity to improve the sustainability and reduce the environmental impact of buildings. Considerations should be given to the selection of sustainable materials, energy-efficient systems, and renewable energy integration. Minimizing waste generation during construction and maximizing energy efficiency throughout the building’s life cycle are also important.
- Long-Term Maintenance and Monitoring: Retrofitting is a long-term investment, and proper maintenance is essential to ensure the ongoing performance and benefits of the retrofit measures. Establishing a maintenance plan and regular monitoring of the retrofitted systems will help identify any issues or potential improvements, ensuring the longevity and effectiveness of the retrofit project.
Each retrofit project is unique, and careful consideration of these factors will help ensure the success and sustainability of the retrofitting efforts. Professional guidance from experts in architecture, engineering, and construction is crucial to navigate through these considerations and develop a comprehensive retrofit plan that meets the specific needs and goals of the project.
Challenges and Limitations of Retrofitting in Construction
Retrofitting in construction brings numerous benefits, but it is not without its challenges and limitations. Here are some common challenges and limitations that can be encountered during the retrofitting process:
- Structural Constraints: Retrofitting existing buildings can be complicated by structural constraints. Older buildings may have limitations in terms of load-bearing capacity, which can restrict the types of retrofit measures that can be implemented. Structural assessments must be conducted to ensure that the building can accommodate the desired retrofit modifications without compromising its stability and integrity.
- Integration with Existing Systems: Retrofitting often involves integrating new systems with existing building components. Compatibility issues may arise when retrofit measures need to interface with older systems or building infrastructure. Ensuring proper integration and coordination between different systems such as electrical, plumbing, and HVAC is crucial to prevent conflicts or inefficiencies.
- Budgetary Constraints: Retrofitting can be a significant financial investment. The cost of retrofitting may pose challenges for building owners, particularly for those with limited budgets. Balancing the desired retrofit measures with available resources can be a limitation, potentially requiring phased retrofitting or prioritization of certain areas or systems within the building.
- Disruption to Occupants: Retrofitting projects can disrupt the daily operations and occupancy of the building. Construction activities may result in noise, dust, temporary closures of certain spaces, or limitations on access. Effective communication and planning are crucial to minimize the disruption to building occupants and to maintain a safe and comfortable environment during the retrofitting process.
- Complexity of Existing Systems: Retrofitting existing systems in older buildings can be more complex than installing new systems in new construction. Outdated infrastructure or unique building characteristics may require careful assessment and innovative solutions to ensure successful retrofitting. Working with experienced professionals who understand the intricacies of retrofitting in existing building structures is essential.
- Regulatory and Permit Requirements: Retrofitting projects must comply with local, regional, and national building codes and regulations. Meeting these requirements may pose challenges, especially when retrofitting older buildings that were constructed under different codes or standards. Navigating the permitting process and conducting the necessary inspections can add complexity and time to the retrofitting project.
- Limited Design Flexibility: Retrofitting an existing building may involve working with pre-existing architectural and spatial configurations. This limited design flexibility can pose challenges in integrating new systems or accommodating certain retrofit measures. Design creativity and innovative solutions are often required to optimize the retrofitting process within the constraints of the existing building structure.
- Unknown Conditions: Older buildings may have hidden issues or unknown conditions that can pose challenges during the retrofitting process. For example, hidden structural damage, asbestos, or inadequate electrical wiring may be discovered during the construction phase, leading to additional costs and delays. Conducting thorough building assessments and exploratory work before the retrofitting begins can help mitigate these unknowns.
- Limited Scope of Retrofit Measures: Retrofitting may have limitations in achieving certain goals or addressing all the building’s deficiencies. Depending on the available budget, feasibility, and existing conditions, some retrofit measures may not be feasible or effective for certain buildings. Prioritization and careful selection of retrofit measures based on the building’s specific needs and goals are essential.
While these challenges and limitations exist, they can be overcome with proper planning, collaboration, and the expertise of professionals experienced in retrofitting projects. With a comprehensive understanding of the building’s condition and limitations, as well as careful consideration of the available resources, retrofitting can still offer significant improvements, energy savings, and increased longevity for existing structures.
When considering a retrofit in construction, it’s important to thoroughly assess the existing structure and consult with a structural engineer to ensure the retrofit is designed and implemented effectively for safety and structural integrity.
Case Studies of Successful Retrofit Projects
Successful retrofit projects serve as inspiring examples of how existing buildings can be transformed into more sustainable, energy-efficient, and functional structures. Here are a few noteworthy case studies in the realm of retrofitting:
1. Empire State Building – New York City, USA
The Empire State Building, a historic landmark in New York City, underwent a comprehensive retrofit project aimed at reducing energy consumption. The retrofit included upgrading the building envelope, installing high-efficiency lighting systems, implementing advanced HVAC controls, and integrating daylight harvesting techniques. These measures led to energy savings of approximately 38% and annual cost savings of $4.4 million, while reducing greenhouse gas emissions by an estimated 105,000 metric tons per year.
Read more: What Is Construction
2. The Bow – Calgary, Canada
The Bow is a 58-story office tower in Calgary, Canada. It underwent a retrofit project focused on optimizing energy efficiency and user comfort. Energy-efficient lighting systems, improved insulation, and upgraded HVAC systems were installed. The project also incorporated a sophisticated building management system to monitor and control energy consumption. As a result of these retrofit measures, The Bow achieved a 39% reduction in energy consumption, contributing to its status as one of Canada’s most energy-efficient office buildings.
3. De Montfort University – Leicester, UK
De Montfort University in Leicester, UK, conducted a comprehensive retrofit initiative across its campus buildings, with sustainability as the primary goal. The project included improving insulation, upgrading lighting systems, installing solar panels, and implementing a combined heat and power system. As a result, the university achieved a 47.5% reduction in carbon emissions and substantial energy savings, transforming its campus into a more sustainable and environmentally friendly educational facility.
4. The Ritz-Carlton, Berlin – Germany
The Ritz-Carlton hotel in Berlin underwent a retrofit project focused on energy efficiency and guest comfort. The retrofit measures included the installation of efficient HVAC systems, LED lighting, and smart control systems to optimize energy usage. These measures led to approximately 25% energy savings and significant improvements in guest comfort, including better temperature control and air quality, while reducing the hotel’s environmental impact.
5. The Tower at PNC Plaza – Pittsburgh, USA
The Tower at PNC Plaza in Pittsburgh achieved LEED Platinum certification, the highest level of sustainability and energy efficiency. The retrofit project incorporated numerous innovative features, including a double-skin facade for improved insulation, solar shading to reduce heat gain, and a rainwater harvesting system for irrigation. These measures, along with energy-efficient systems and smart controls, resulted in estimated energy savings of 50% compared to a typical office building.
These case studies demonstrate that retrofitting existing buildings can deliver remarkable results in terms of energy savings, improved environmental performance, and enhanced occupant comfort. Each project employed a range of retrofit measures tailored to the specific needs and objectives of the building, showcasing the potential for transforming older structures into sustainable and efficient spaces.
Read also: 9 Best Retrofit Electrical Box for 2024
Conclusion
Retrofitting in construction plays a crucial role in reshaping the built environment to meet the demands of sustainability, energy efficiency, and occupant comfort. By upgrading existing buildings, we can enhance their performance, bring them up to current standards, and adapt them to the evolving needs and regulations of the construction industry.
The importance of retrofitting in construction cannot be overstated. It offers a cost-effective alternative to demolition and reconstruction, maximizing the value and potential of existing structures while minimizing waste and environmental impact. Retrofitting provides numerous benefits, including improved energy efficiency, cost savings, enhanced indoor comfort, increased property value, and reduced carbon emissions.
Common retrofit techniques, such as insulation upgrades, window and door replacements, lighting and HVAC upgrades, solar panel installations, and water conservation measures, contribute to optimizing the operational efficiency and sustainability of buildings. These techniques can be tailored to meet the specific goals and constraints of each retrofitting project.
However, retrofitting in construction does come with its challenges and limitations. Structural constraints, integration issues with existing systems, budgetary limitations, potential disruptions to occupants, complexity of older building systems, and compliance with regulations are factors that must be carefully considered and managed to ensure successful retrofit projects.
Nevertheless, numerous successful retrofit projects serve as inspiring examples of what can be achieved through retrofitting. Buildings like the Empire State Building, The Bow, De Montfort University, The Ritz-Carlton Berlin, and The Tower at PNC Plaza demonstrate how retrofitting can significantly reduce energy consumption, lower costs, and enhance sustainability, all while creating comfortable and functional spaces for occupants.
In conclusion, retrofitting in construction is a transformative strategy for revitalizing existing buildings, making them more sustainable, energy-efficient, and resilient. It aligns with the global efforts to combat climate change, reduce resource consumption, and create a better future for generations to come. By embracing retrofitting, we can harness the power of innovation and make a positive impact on the construction industry and the environment as a whole.
Frequently Asked Questions about What Is Retrofit In Construction
Was this page helpful?
At Storables.com, we guarantee accurate and reliable information. Our content, validated by Expert Board Contributors, is crafted following stringent Editorial Policies. We're committed to providing you with well-researched, expert-backed insights for all your informational needs.
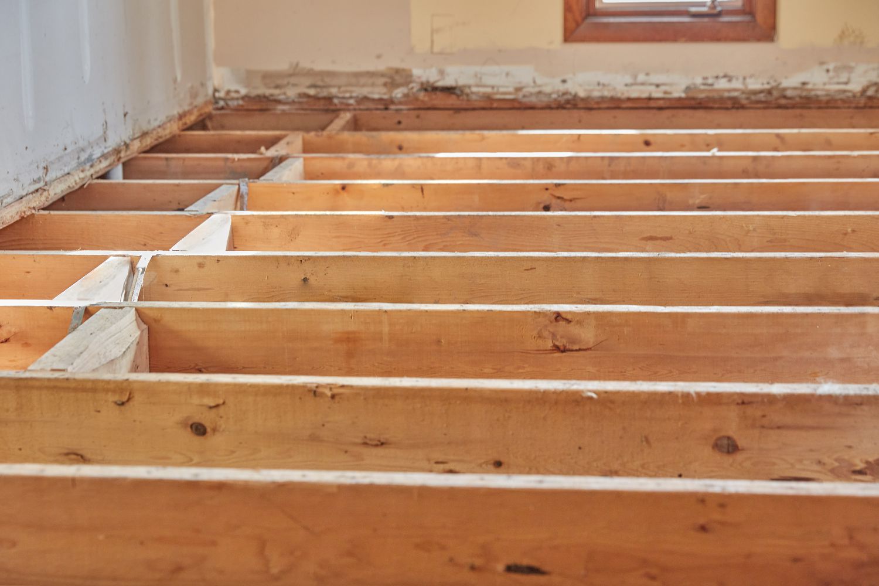

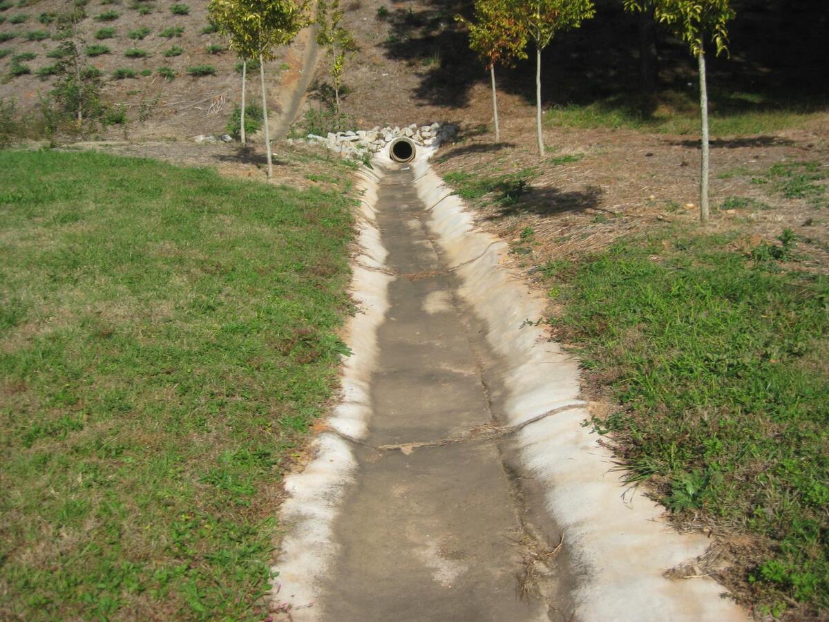
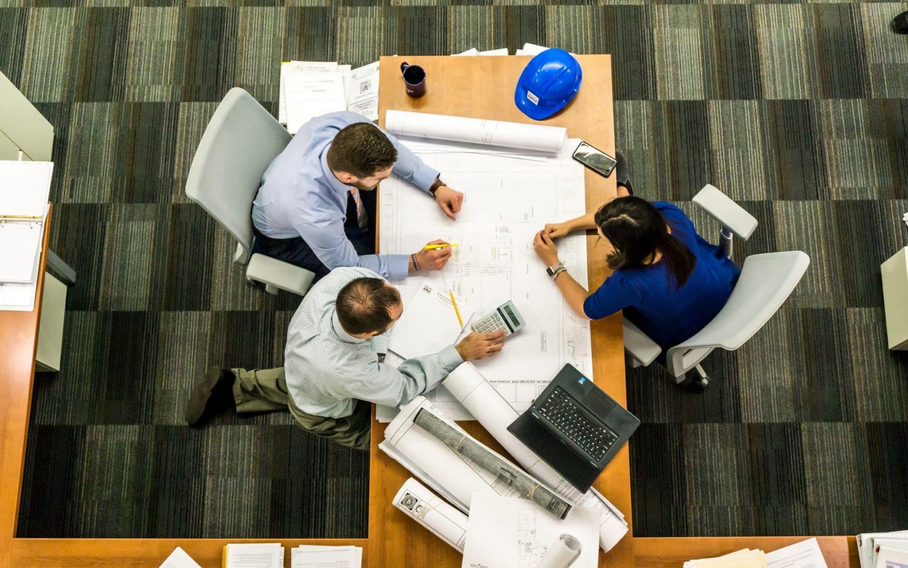
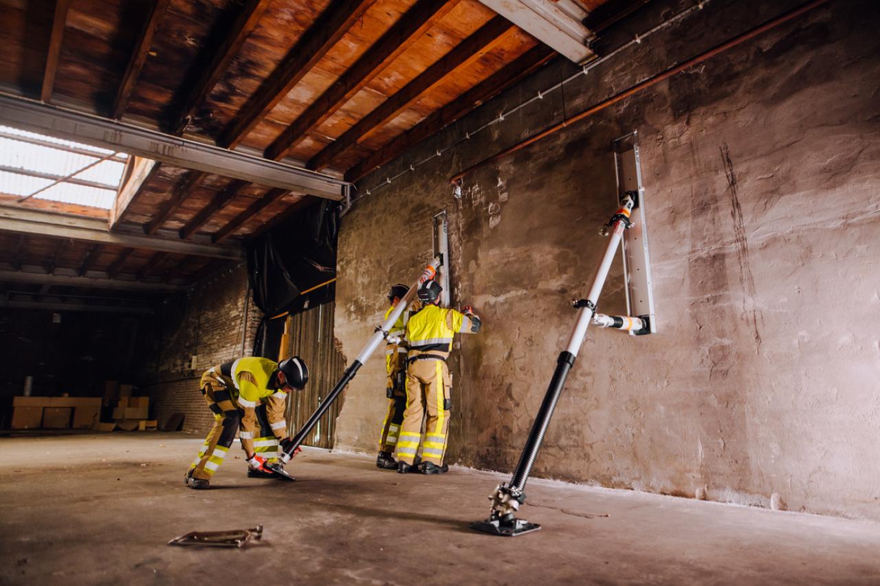


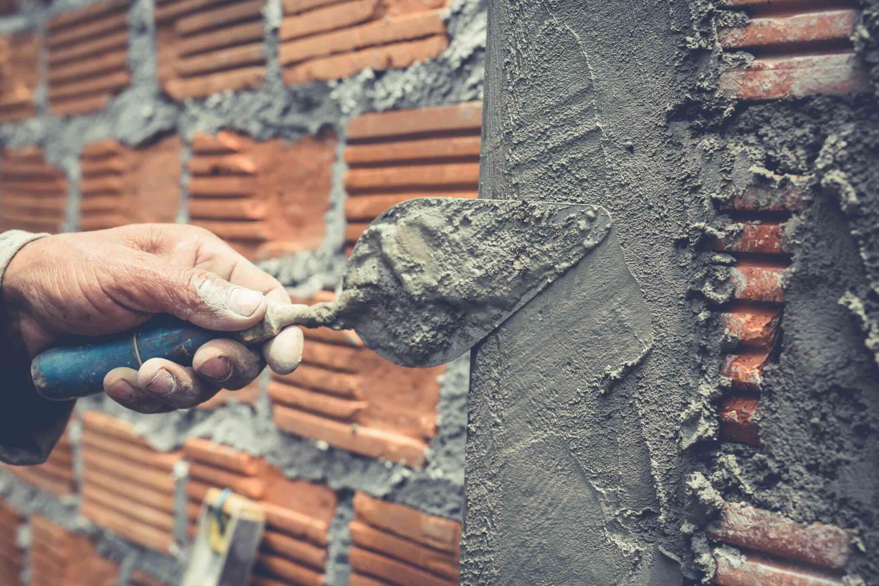

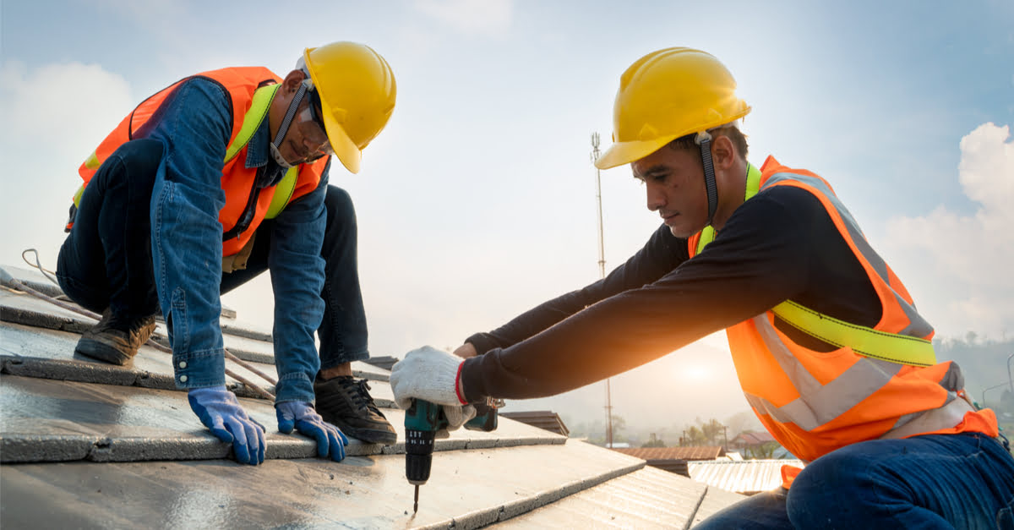
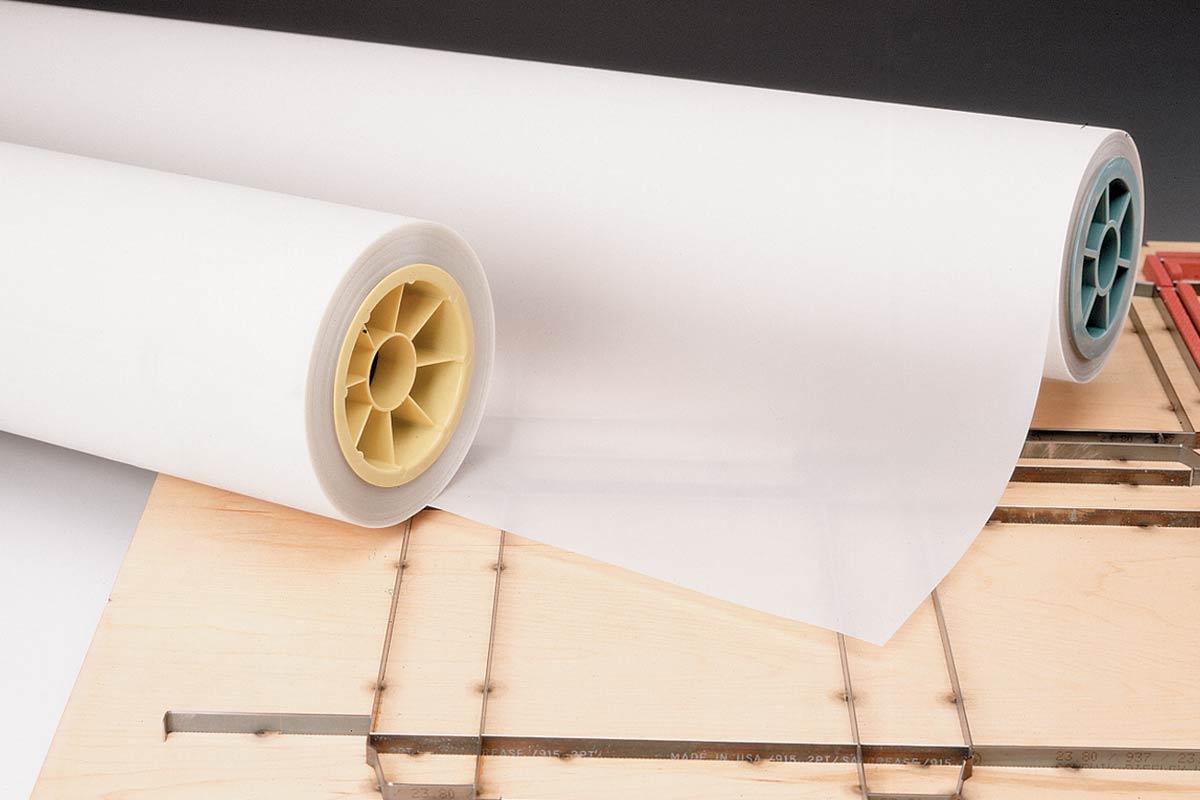
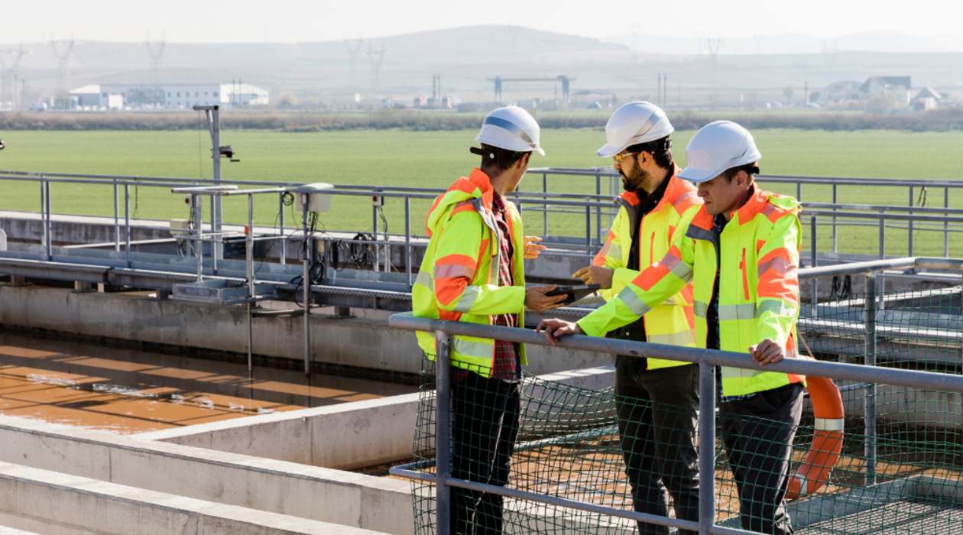

0 thoughts on “What Is Retrofit In Construction”