Home>diy>Building & Construction>What Is TI In Construction


Building & Construction
What Is TI In Construction
Modified: January 9, 2024
Learn about TI in construction and its importance in building-construction. Gain insights into the role of Tenant Improvement (TI) in enhancing functional spaces.
(Many of the links in this article redirect to a specific reviewed product. Your purchase of these products through affiliate links helps to generate commission for Storables.com, at no extra cost. Learn more)
Introduction
Welcome to the world of construction, where buildings are transformed from mere blueprints into impressive structures that shape the urban landscape. One important aspect of construction is Tenant Improvement (TI) projects. Whether you are a property owner, a business owner, or a construction enthusiast, understanding TI in construction is key to unlocking the full potential of a building.
TI in construction refers to modifications made to a building’s interior space in order to meet the specific needs and requirements of the tenant. These modifications can range from simple cosmetic upgrades to complete interior overhauls, depending on the needs and preferences of the tenant.
The goal of TI construction is to optimize the functionality, efficiency, and aesthetics of the space, turning a generic shell into a tailored environment that aligns with the tenant’s vision and business operations. TI projects are commonly undertaken for commercial spaces such as offices, retail stores, restaurants, and medical facilities.
The importance of TI in construction cannot be overstated. It plays a crucial role in enhancing the value, usability, and marketability of a building. By customizing the interior space, TI projects create a more welcoming and functional environment that helps businesses thrive and attracts potential tenants.
TI construction is a collaborative process that involves various stakeholders, including property owners, tenants, architects, interior designers, contractors, and subcontractors. Each of these stakeholders brings their expertise and skills to ensure the successful completion of the project.
While TI construction offers numerous benefits and advantages, it also comes with its fair share of unique challenges and considerations. From dealing with existing infrastructure to managing tight schedules and budgets, there are several factors to be mindful of during the TI process.
In this article, we will delve deeper into the world of TI in construction. We will explore the different types of TI projects, the key players involved, the challenges faced, and the benefits it brings. So, let’s embark on this journey and uncover the fascinating realm of TI construction.
Key Takeaways:
- Tenant Improvement (TI) projects in construction offer the opportunity to customize and transform commercial spaces, enhancing functionality, brand representation, and marketability for tenants and property owners.
- The TI process involves collaboration among key players, addressing challenges, and considering cost factors to ensure successful, customized spaces that meet the evolving needs of businesses.
Read more: What Is Construction
Definition of TI in Construction
Tenant Improvement (TI) in construction refers to the process of modifying and upgrading the interior space of a commercial building to meet the specific needs and requirements of tenants. It involves making structural, architectural, and cosmetic changes to transform a generic space into a customized environment that aligns with the tenant’s vision and business operations.
TI projects can vary in scope and complexity. They can range from simple renovations, such as repainting walls and replacing flooring, to more extensive modifications, such as adding or removing walls, installing new lighting fixtures, or upgrading HVAC systems.
The objective of TI construction is to enhance the functionality, efficiency, and aesthetic appeal of the space, making it more suitable for the tenant’s intended use. Whether it’s an office, retail store, restaurant, or medical facility, the goal is to create an environment that supports the tenant’s business operations and attracts customers or clients.
TI construction is often necessary when a new tenant leases a space that doesn’t meet their specific requirements. It allows tenants to customize the interior layout, design, and finishes to suit their unique needs and branding. By doing so, they can create a more productive and appealing environment for their employees, customers, or patients.
It’s important to note that TI in construction distinguishes the interior modifications from the base building construction. The base building construction refers to the initial construction of the building shell and core, including structural components and common areas. TI projects focus solely on the interior spaces leased by tenants.
Every TI project is unique, and the extent of modifications required depends on the tenant’s needs, the condition of the existing space, and the budget allocated for the project. It requires careful planning, coordination, and collaboration between the tenant, property owner, designers, and contractors to ensure the successful execution of the project.
Overall, TI in construction is a vital component of the commercial real estate industry. It allows for flexibility, adaptability, and customization, enabling tenants to create a space that truly represents their brand and supports their business objectives. Whether it’s a small-scale renovation or a complete interior transformation, TI projects play a significant role in turning a building into a functional and inviting space for tenants.
The Importance of TI in Construction
Tenant Improvement (TI) projects hold great importance in the world of construction, as they play a crucial role in enhancing the value, usability, and marketability of commercial buildings. Let’s explore some key reasons why TI in construction is significant:
- Customization: TI projects provide tenants with the opportunity to customize the interior space according to their specific needs and preferences. Whether it’s modifying the layout, adding specialized equipment, or incorporating branding elements, customization ensures that the space aligns perfectly with the tenant’s vision and enhances their operational efficiency.
- Attracting Tenants: Well-executed TI projects significantly increase the marketability of commercial buildings, making them more appealing to potential tenants. A customized space that meets their requirements and reflects their brand identity is more likely to attract tenants, resulting in reduced vacancy rates and increased profitability for property owners.
- Enhanced Productivity: By tailoring the space to meet the needs of the tenant, TI projects can create a more efficient and productive work environment. Whether it’s optimizing the layout to improve workflow or upgrading technology infrastructure, these improvements contribute to employee productivity and satisfaction.
- Improved Aesthetics: TI projects allow for the integration of design elements and finishes that enhance the visual appeal of the space. By selecting the right colors, materials, and lighting, tenants can create an inviting and attractive atmosphere that appeals to their target audience and creates a memorable impression.
- Flexibility and Adaptability: TI construction provides tenants with the flexibility to modify their space as their business evolves. Whether it’s expanding the existing space, reconfiguring layouts, or accommodating new equipment, the ability to adapt to changing needs is essential to long-term success.
- Differentiation: In today’s competitive business landscape, standing out from the crowd is crucial. TI projects offer tenants the opportunity to differentiate themselves from competitors by creating a unique and memorable space that aligns with their brand. This differentiation can be a powerful marketing tool and contribute to long-term success.
In summary, TI in construction is of utmost importance in creating functional, attractive, and customized spaces that meet the specific needs of tenants. From attracting tenants to enhancing productivity and creating a distinct brand identity, the importance of TI cannot be overstated. It serves as a key driver in the commercial real estate industry, ensuring that buildings remain adaptable, marketable, and aligned with the evolving needs of businesses.
Types of TI Projects
Tenant Improvement (TI) projects come in various forms, depending on the nature of the business and the specific requirements of the tenant. Let’s explore some common types of TI projects:
- Office Spaces: TI projects for office spaces involve modifying the interior to create a functional and appealing work environment. This may include installing partitions to create individual offices or open-concept workstations, upgrading conference rooms, implementing ergonomic design elements, and enhancing technology infrastructure.
- Retail Stores: TI projects for retail stores focus on creating a visually appealing space that showcases the products and encourages customer engagement. This may involve customizing the layout to maximize display space, installing specialized lighting fixtures, designing attractive storefronts, and incorporating branding elements.
- Restaurants: TI projects for restaurants involve designing and constructing a space that is both aesthetically pleasing and functionally efficient. This may include kitchen equipment installations, dining area layout and design, seating arrangements, bar construction, and compliance with health and safety regulations.
- Medical Facilities: TI projects for medical facilities require careful consideration of specific requirements, regulations, and functionality. This may involve creating examination rooms, installing specialized equipment, ensuring proper sanitation measures, designing waiting areas, and incorporating privacy features.
- Industrial Spaces: TI projects for industrial spaces focus on optimizing functionality and efficiency. This may include installing warehouse shelving, configuring manufacturing processes, setting up storage systems, creating office spaces within the industrial building, and implementing safety measures.
It’s important to note that these types of TI projects can vary in complexity and scale depending on the size of the space, the extent of modifications required, and the unique needs of the business. Each TI project needs to be carefully planned and executed to ensure that the final result meets the tenant’s expectations and enhances their operations.
Additionally, there may be hybrid TI projects that combine elements from multiple categories. For example, a mixed-use space may have retail stores on the ground floor, office spaces on the upper levels, and a restaurant on the rooftop. In such cases, the TI project will involve a combination of design considerations to accommodate the various uses within the same building.
Understanding the different types of TI projects is crucial for property owners, tenants, and professionals in the construction industry. It allows for a tailored approach that addresses the specific requirements and challenges associated with each type of space. By recognizing the unique needs of different businesses, TI projects can be executed successfully, creating spaces that optimize functionality, aesthetics, and customer experience.
The TI Process in Construction
The Tenant Improvement (TI) process in construction involves several key steps that ensure the successful execution of a TI project. Let’s walk through the typical stages of the TI process:
- Initial Consultation and Planning: The process begins with an initial consultation between the tenant and the property owner or their representative. During this stage, the tenant communicates their specific needs and requirements, while the owner provides information about the space and any limitations or guidelines that need to be considered. A thorough assessment of the space is conducted to evaluate its condition and feasibility for the desired modifications.
- Design and Concept Development: Once the initial consultation is complete, the design phase begins. This involves engaging architects, interior designers, and engineers to develop a conceptual plan that meets the tenant’s objectives and complies with building codes and regulations. The design team creates 2D or 3D renderings, floor plans, and specifications to visualize the proposed changes.
- Budgeting and Cost Estimation: A crucial step in the TI process is developing a budget and determining the cost estimate for the project. This includes evaluating the scope of work, materials required, labor costs, permits, and potential contingencies. Detailed cost estimates are prepared, and adjustments may be made to align the project with the tenant’s budget and timeline.
- Permitting and Approvals: Depending on the extent of the TI project, obtaining necessary permits and approvals from local authorities may be required. This includes submitting construction drawings, specifications, and supporting documents to comply with building codes, zoning regulations, and accessibility requirements. The time required for permitting varies depending on the jurisdiction and project complexity.
- Construction Execution: Once all necessary approvals are obtained, the construction phase begins. This involves hiring and managing contractors, subcontractors, and suppliers to execute the construction work according to the approved plans. The construction team implements structural changes, installs finishes, electrical systems, plumbing fixtures, and HVAC upgrades, ensuring compliance with quality standards and safety regulations.
- Inspections and Certifications: Throughout the construction process, inspections are conducted at various stages to ensure compliance with building codes and regulations. Inspectors verify that the work meets safety standards and approved plans. Upon successful completion of inspections, the necessary certifications are obtained to ensure the space is compliant and ready for occupancy.
- Furniture, Fixtures, and Equipment (FF&E): Once the construction is complete, the space is prepared for furniture, fixtures, and equipment installations. This includes procuring and installing office furniture, shelving, lighting fixtures, audiovisual systems, kitchen equipment, and any other items necessary for the tenant’s operations.
- Final Walkthrough and Handover: Before the space is officially handed over to the tenant, a final walkthrough is conducted to ensure that the work has been completed to the tenant’s satisfaction and in accordance with the agreed-upon plans. Any necessary touch-ups or adjustments are addressed, and a punch list is created to document any remaining outstanding tasks. Once all items on the punch list are resolved, the space is officially handed over to the tenant for occupancy.
The TI process requires effective communication, collaboration, and supervision to ensure a smooth and successful outcome. Regular progress meetings are held between the tenant, property owner, designers, contractors, and other stakeholders to address any concerns, provide updates, and resolve any issues that may arise during the construction process.
By following a structured TI process, tenants can achieve their desired modifications within a designated timeline and budget, while property owners can ensure that the space meets the necessary standards and attracts desirable tenants. This process allows for careful planning, coordination, and execution of a TI project to create a customized space that aligns with the tenant’s vision and enhances their business operations.
When working in construction, always ensure that you have a thorough understanding of the project’s technical information (TI). This includes specifications, drawings, and any other relevant documents to ensure the project is completed accurately and to the required standards.
Read more: What Is Drainage In Construction
Key Players in TI Projects
Tenant Improvement (TI) projects in construction involve the collaboration and expertise of various key players. Each of these individuals or organizations brings unique skills and knowledge to ensure the successful completion of the project. Let’s explore the key players in TI projects:
- Tenant: The tenant is the primary stakeholder in a TI project. They are the ones leasing the space and initiating the modifications to meet their specific needs and requirements. The tenant provides input on the design, functionality, and branding elements to be incorporated into the space.
- Property Owner/Landlord: The property owner or landlord owns the building or space being leased to the tenant. They are responsible for granting permission for the TI project and ensuring that any modifications align with building codes, regulations, and lease agreements. The property owner may also provide guidelines or limitations for the project.
- Architects: Architects play a key role in designing the layout, structural modifications, and overall aesthetics of the space. They work closely with the tenant and other stakeholders to understand their vision and translate it into actionable plans and construction drawings. Architects ensure that the design meets regulatory requirements and creates a functional and visually appealing space.
- Interior Designers: Interior designers focus on creating the desired ambiance and aesthetics of the space. They select finishes, colors, furniture, and other interior elements to enhance the overall design. Interior designers work in collaboration with the tenant and architects to create a cohesive and visually appealing environment that aligns with the tenant’s branding and vision.
- Contractors: Contractors oversee the construction process and bring the design plans to life. They manage the execution of various tasks, including structural modifications, electrical work, plumbing installations, and other construction activities. Contractors coordinate with subcontractors, supervise the labor force, ensure timely completion of the project, and maintain quality standards.
- Subcontractors: Subcontractors are specialized tradespeople or companies hired by the contractors to perform specific tasks. This includes electrical, plumbing, HVAC (Heating, Ventilation, and Air Conditioning), flooring, painting, and other trades. Subcontractors bring expertise in their respective disciplines and work under the direction of the contractor to complete their assigned tasks.
- Project Manager: A project manager oversees the overall coordination and management of the TI project. They act as a central point of contact for all stakeholders, ensuring effective communication, timeliness, and adherence to budget and quality standards. Project managers collaborate with design professionals, contractors, and subcontractors to ensure the seamless execution of the project.
- Permitting Authorities: Permitting authorities, such as local building departments and regulatory agencies, play a vital role in the TI process. They review plans, issue permits, and conduct inspections to ensure compliance with building codes, safety regulations, zoning requirements, and accessibility standards. Permitting authorities ensure that the TI project meets the necessary standards before the space can be occupied by the tenant.
- Suppliers and Vendors: Suppliers and vendors provide the necessary materials, fixtures, and equipment for the TI project. From building materials and finishes to furniture and specialized equipment, suppliers play a crucial role in ensuring the availability and delivery of the required items to complete the project.
Successful TI projects require effective collaboration, communication, and coordination among these key players. Each stakeholder brings their expertise and skills to deliver a tailored space that meets the tenant’s objectives, complies with regulations, and exceeds expectations. By working together, the key players in TI projects ensure a seamless and successful outcome that satisfies the tenant’s needs and enhances the overall value of the property.
Challenges and Considerations in TI Construction
Tenant Improvement (TI) projects in construction come with their fair share of unique challenges and considerations. It is important for all stakeholders involved to be aware of these challenges to ensure a smooth and successful execution of the project. Let’s explore some common challenges and considerations in TI construction:
- Existing Infrastructure: The existing condition of the space can pose challenges during TI projects. Structural constraints, outdated systems, and limited access may require careful planning and creative solutions to achieve the desired modifications.
- Budget and Time Constraints: TI projects are often conducted within a specific budget and timeline. Balancing the tenant’s expectations with the available resources can prove challenging. Careful budgeting, value engineering, and efficient project management are crucial to meet these constraints.
- Compliance with Regulations: Meeting building codes, health and safety regulations, and accessibility standards can be a complex process. Ensuring that all modifications and installations adhere to these requirements is essential and may require collaboration with architects, engineers, and permitting authorities.
- Coordination among Stakeholders: TI projects involve multiple stakeholders, including the tenant, property owner, architects, interior designers, contractors, and subcontractors. Effective communication, collaboration, and coordination among these parties are crucial to streamline the project and avoid delays or conflicts.
- Tenant Coordination and Occupancy Challenges: TI projects often have to be carried out while other tenants are occupying neighboring spaces. Minimizing disruptions to existing occupants, coordinating access and shared facilities, and adhering to noise and dust regulations are important considerations during construction.
- Change Orders and Scope Creep: Change orders and scope creep can occur during TI projects when there are modifications or additions to the initial plans. These changes can impact the budget, timeline, and overall project execution. Careful change management and proactive communication are key to managing these challenges effectively.
- Materials Selection and Procurement: Choosing suitable materials that meet the tenant’s requirements, durability standards, and budget is important. Coordination with suppliers and vendors is necessary to ensure timely procurement and delivery of materials to avoid project delays.
- Technology Integration: Modern TI projects often involve integration of technology systems such as IT infrastructure, security systems, audiovisual setups, and communication networks. Coordinating with technology experts and service providers is essential to ensure seamless integration and functionality.
- Sustainability and Green Building Considerations: Incorporating sustainable practices and green building elements in TI projects has become increasingly important. Balancing energy efficiency, material selection, indoor air quality, and waste management with budgetary considerations is a significant challenge for TI projects.
- Quality Control and Inspections: Ensuring quality throughout the construction process is vital. Conducting regular inspections, addressing any deficiencies promptly, and verifying compliance with standards and specifications are crucial for a successful TI project.
By recognizing and addressing these challenges and considerations, the stakeholders involved in TI construction can mitigate potential risks and ensure a smoother project execution. Effective planning, clear communication, and collaboration among all parties significantly contribute to overcoming these hurdles and achieving a successful TI project that meets the tenant’s needs and exceeds expectations.
Benefits and Advantages of TI Projects
Tenant Improvement (TI) projects in construction offer numerous benefits and advantages for both tenants and property owners. These projects provide an opportunity to customize and transform a space to meet specific requirements and create a unique environment. Let’s explore some of the key benefits and advantages of TI projects:
- Customization: TI projects allow tenants to tailor the interior space to their specific needs, branding, and operations. From layout modifications and specialized equipment installations to selecting finishes and design elements, customization ensures a space that optimally supports the tenant’s business objectives.
- Increased Property Value: Well-executed TI projects enhance the value and marketability of commercial properties. A customized space attracts high-quality tenants, reduces vacancy rates, and potentially increases rental rates, improving the overall return on investment for property owners.
- Improved Functionality: TI projects optimize the functionality and efficiency of the space. This includes creating convenient work areas, improving traffic flow, maximizing storage space, and incorporating technology infrastructure. The customized space enhances day-to-day operations and productivity.
- Aesthetic Appeal: TI projects allow for the integration of design elements that create an attractive and visually appealing environment. The right choice of finishes, colors, lighting, and branding elements can create a welcoming and memorable experience for customers, clients, and employees.
- Brand Representation: TI projects provide an opportunity for tenants to showcase their brand identity and values. Customizing the space with branding elements, colors, and signage helps create a cohesive and consistent brand experience, enhancing brand recognition and differentiation.
- Flexibility and Adaptability: TI construction allows tenants to adapt their space as their business evolves. The ability to reconfigure layouts, add or remove partitions, and upgrade systems ensures that the space remains flexible and adaptable to changing needs, minimizing disruptions and future renovation costs.
- Enhanced Employee Satisfaction: A well-designed and customized workspace positively impacts employee morale and satisfaction. An environment that promotes comfort, collaboration, and productivity contributes to employee well-being and retention.
- Customer Attraction: A visually appealing and well-designed space enhances the overall customer experience. Retail stores, restaurants, and other customer-facing businesses can use TI projects to create an environment that attracts and retains customers, increasing foot traffic and sales.
- Operational Efficiency: TI projects can incorporate energy-efficient systems, advanced technology, and sustainable practices. This leads to reduced energy consumption, lower operating costs, and improved environmental stewardship.
- Reduced Facility Maintenance: Upgrading and modernizing building systems and materials during TI projects can reduce future maintenance and repair costs. By addressing potential issues proactively, tenants can ensure a well-maintained and durable space.
These benefits highlight the value of TI projects in creating functional, attractive, and customized spaces. Tenants can optimize their operations, attract customers, and enhance their brand identity, while property owners can increase the value and marketability of their properties. Through collaborative planning, careful execution, and thoughtful design, TI projects offer a win-win solution for all parties involved in the commercial real estate industry.
Cost Factors in TI Construction
Tenant Improvement (TI) projects in construction involve various cost factors that need to be considered during the planning and execution stages. Understanding these cost factors is essential for both tenants and property owners to ensure a realistic budget and a successful outcome. Let’s explore some of the key cost factors in TI construction:
- Scope of Work: The scope of work for a TI project directly influences the cost. A comprehensive scope, including extensive structural modifications, advanced technology installations, or high-end finishes, will typically result in higher costs compared to a more modest scope of work.
- Space Conditions: The condition of the existing space can impact the cost of a TI project. Space that requires extensive repairs, upgrades to electrical or plumbing systems, or additional structural support will involve higher costs compared to a space in better condition.
- Design and Material Selection: The design concept and material selection have a significant impact on the overall cost of a TI project. High-end finishes and custom fixtures will typically add to the budget, while more cost-effective materials and standard fixtures can help keep costs in check. Collaboration with designers and contractors can help identify the right balance between aesthetics and budgetary considerations.
- Technology Integration: Integration of technology systems, such as data wiring, audiovisual equipment, or specialized IT infrastructure, can significantly impact the cost of a TI project. The complexity, scale, and the extent of technology integration required will influence the budget allocation for these components.
- Permitting and Approvals: The cost of obtaining permits and approvals from local authorities can vary depending on the jurisdiction and the complexity of the project. Permitting fees, plan review expenses, and any necessary inspections can add to the overall project costs.
- Contractor Selection and Labor Costs: The choice of contractors and subcontractors plays a role in the overall cost. Contractors with specialized expertise or higher experience levels may come at a higher cost. Labor costs, including wages and benefits, should also be factored into the budget.
- Project Duration and Project Management: The timeline of a TI project influences the cost. Longer projects may result in increased labor costs, extended permit fees, and potential rent loss for the tenant. Effective project management helps streamline the construction process and minimize delays and associated costs.
- Furniture, Fixtures, and Equipment (FF&E): The cost of purchasing and installing furniture, fixtures, and equipment should also be considered. This includes office furniture, specialized equipment, lighting fixtures, and any other items necessary for the tenant’s operations.
- Contingencies and Unforeseen Expenses: It is important to allocate a contingency budget to account for unexpected expenses that may arise during the TI project. Unforeseen issues, changes in scope, or structural challenges may require additional funds to address effectively.
- Professional Fees: Professional fees associated with architects, interior designers, engineers, project managers, and consultants should also be factored into the budget. These fees cover the expertise, design, and project management services provided by these professionals.
It’s worth noting that each TI project is unique, and the cost factors can vary based on the specific requirements, location, and complexity of the project. Careful planning, accurate budgeting, and collaboration with design professionals and contractors are essential to ensure that the costs are well-managed and aligned with the tenant’s expectations and financial capabilities.
By considering these cost factors upfront and creating a realistic budget, tenants and property owners can navigate the financial aspects of a TI project more effectively, mitigating potential challenges and ensuring a successful outcome.
Read more: What Is An AHA In Construction
Conclusion
Tenant Improvement (TI) projects play a significant role in the construction industry, offering tenants the opportunity to customize and transform their leased spaces to meet their specific needs and reflect their brand identity. These projects bring together a diverse group of stakeholders, including tenants, property owners, architects, interior designers, contractors, and subcontractors, to collaborate and create tailored environments.
Throughout this article, we have explored the various aspects of TI in construction. We learned that TI projects involve modifying the interior space of commercial buildings, ranging from simple cosmetic upgrades to complete overhauls, depending on the tenant’s requirements. These projects are essential for enhancing the value, marketability, and usability of a building.
The TI process involves several stages, including consultation and planning, design and concept development, construction execution, and final walkthrough. Effective coordination and communication among stakeholders are crucial for a successful TI project. We also discussed the key players involved, such as tenants, property owners, architects, interior designers, contractors, and permitting authorities.
While TI projects offer numerous benefits and advantages, such as customization, increased property value, improved functionality, and enhanced brand representation, they also come with challenges and considerations. These include existing infrastructure constraints, budget and time constraints, compliance with regulations, and coordination with existing tenants.
Additionally, we explored the cost factors in TI construction, such as the scope of work, space conditions, technology integration, permitting and approvals, contractor selection, and furniture and equipment expenses. By considering these factors and establishing a realistic budget, tenants, and property owners can navigate the financial aspects of a TI project more effectively.
In conclusion, Tenant Improvement projects bring life and vibrancy to commercial buildings. They provide tenants with the opportunity to create a customized space that supports their operations, enhances their brand, and attracts customers. Property owners benefit from increased property value and marketability. By understanding the TI process, considering the challenges and cost factors, and working collaboratively, stakeholders can ensure the successful execution of TI projects that meet the evolving needs and expectations of businesses in the dynamic world of construction.
Frequently Asked Questions about What Is TI In Construction
Was this page helpful?
At Storables.com, we guarantee accurate and reliable information. Our content, validated by Expert Board Contributors, is crafted following stringent Editorial Policies. We're committed to providing you with well-researched, expert-backed insights for all your informational needs.
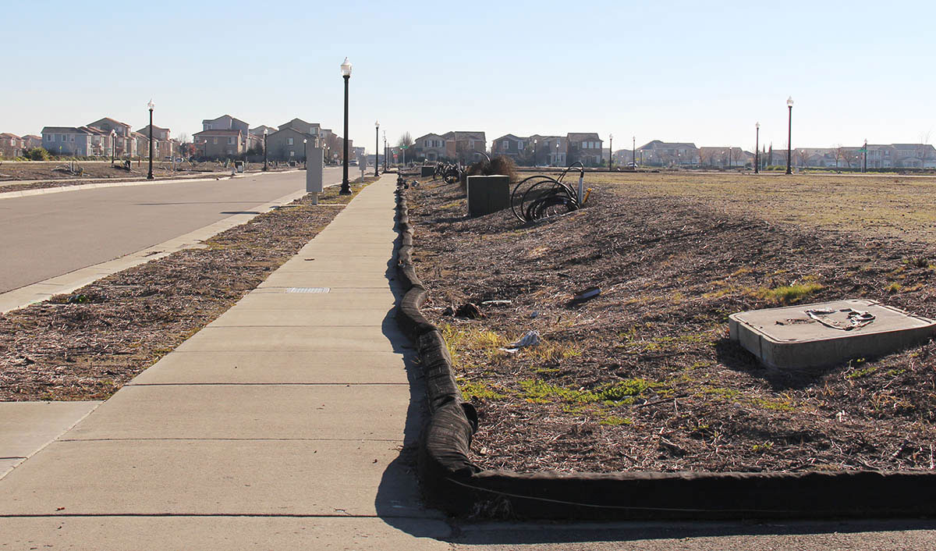
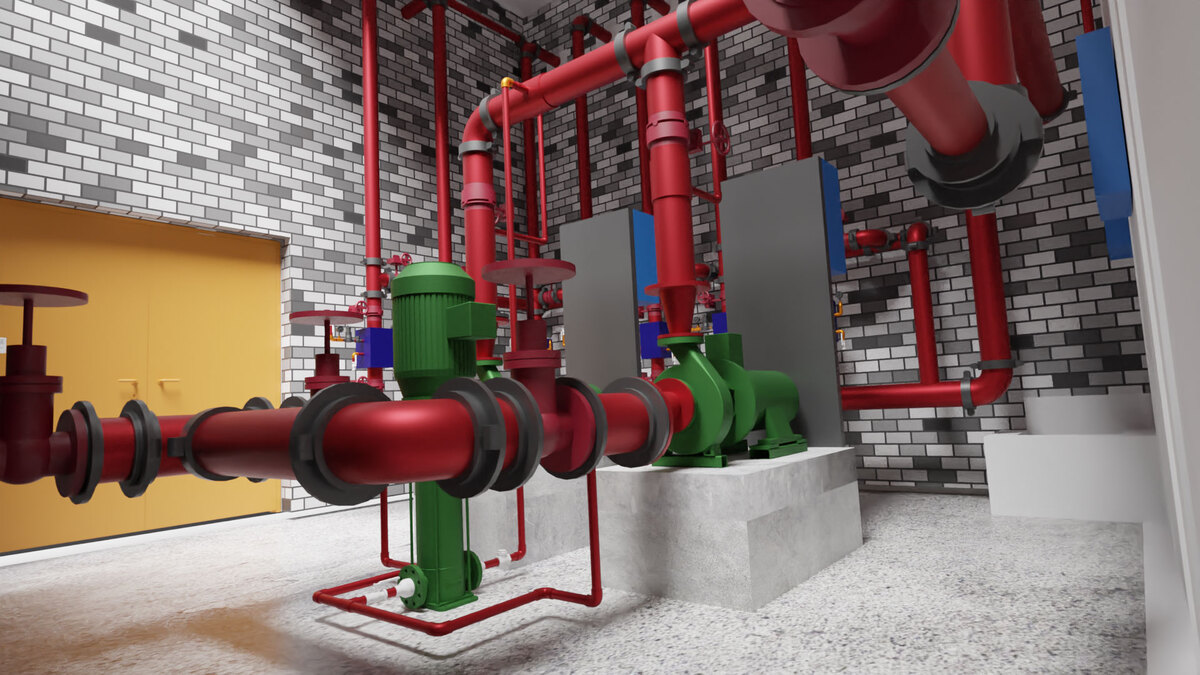
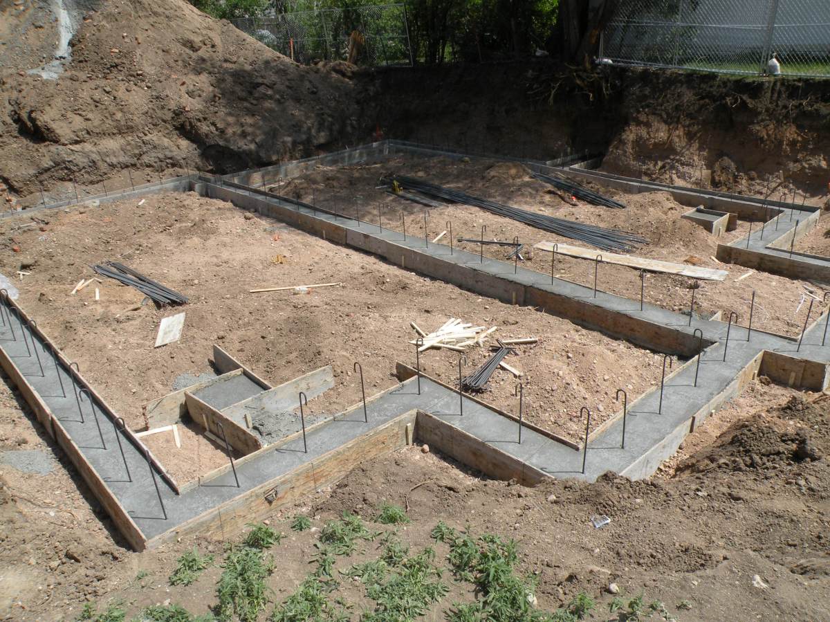
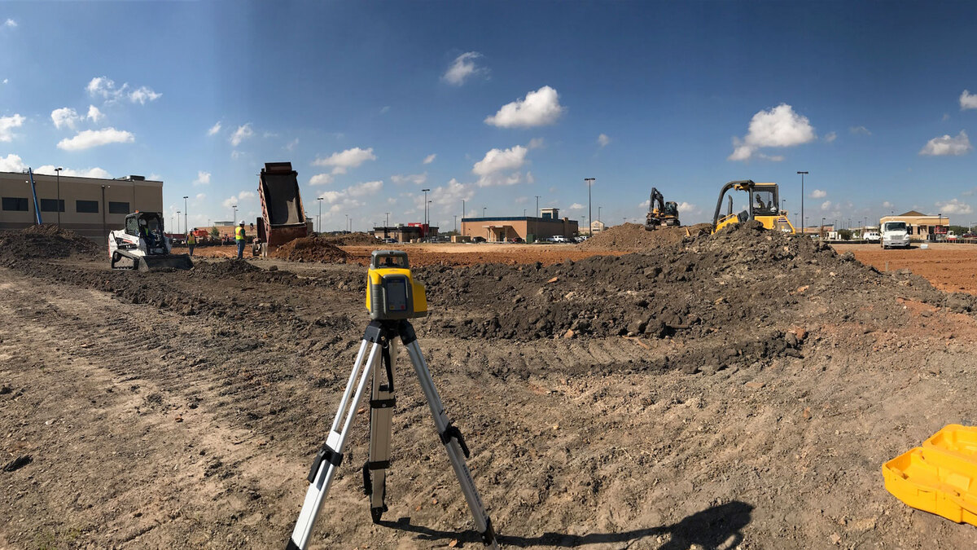
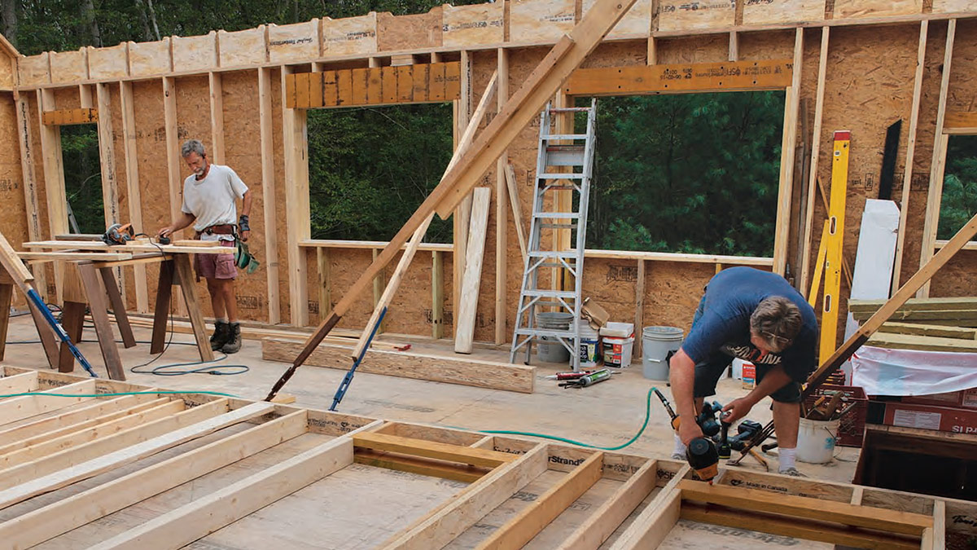
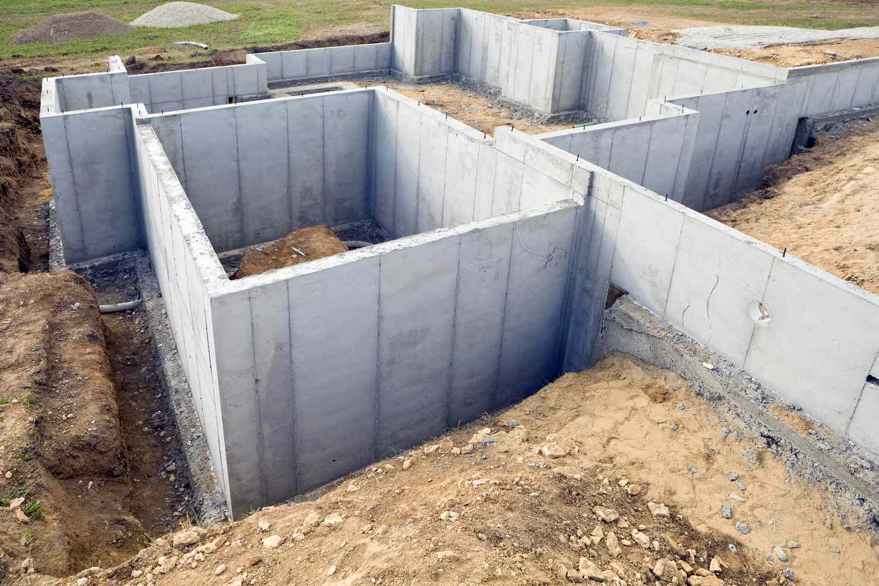
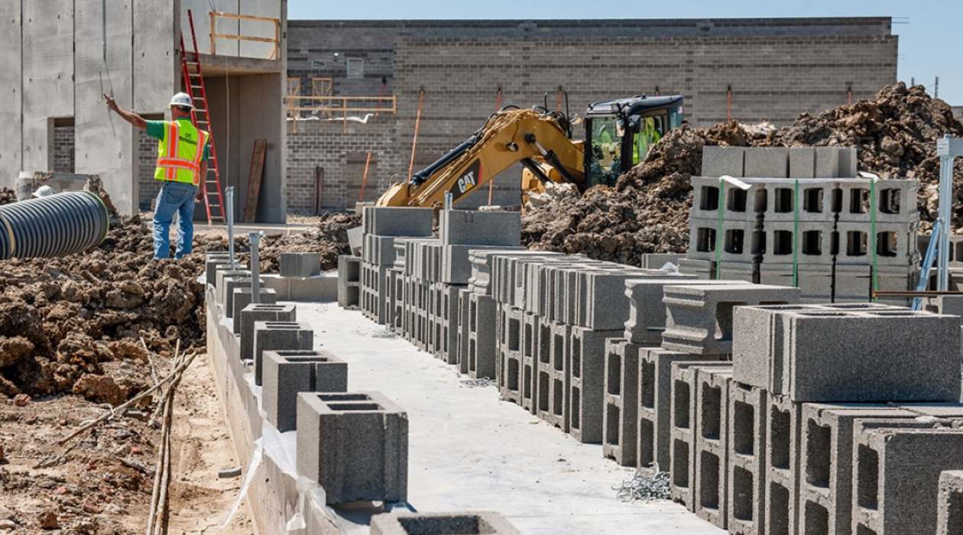




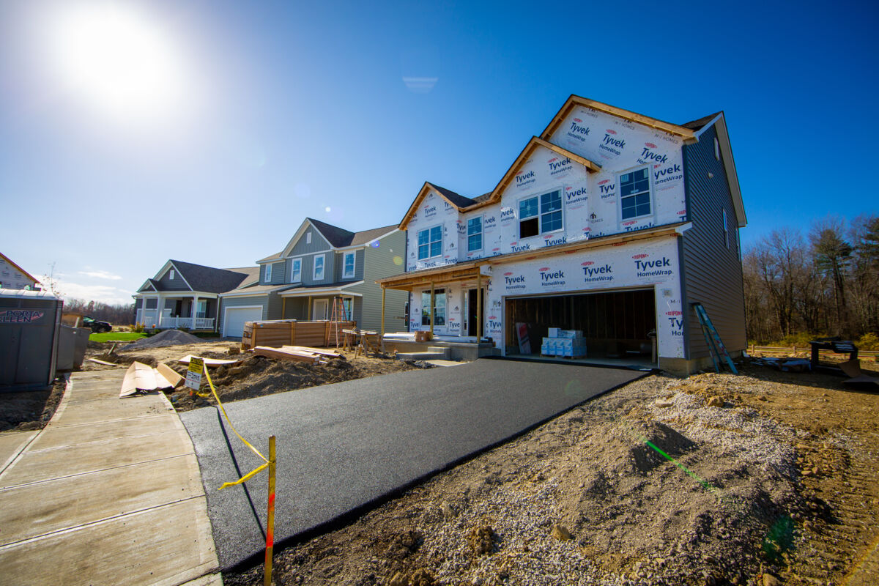


0 thoughts on “What Is TI In Construction”