Home>diy>Building & Construction>What Is Balloon Frame Construction
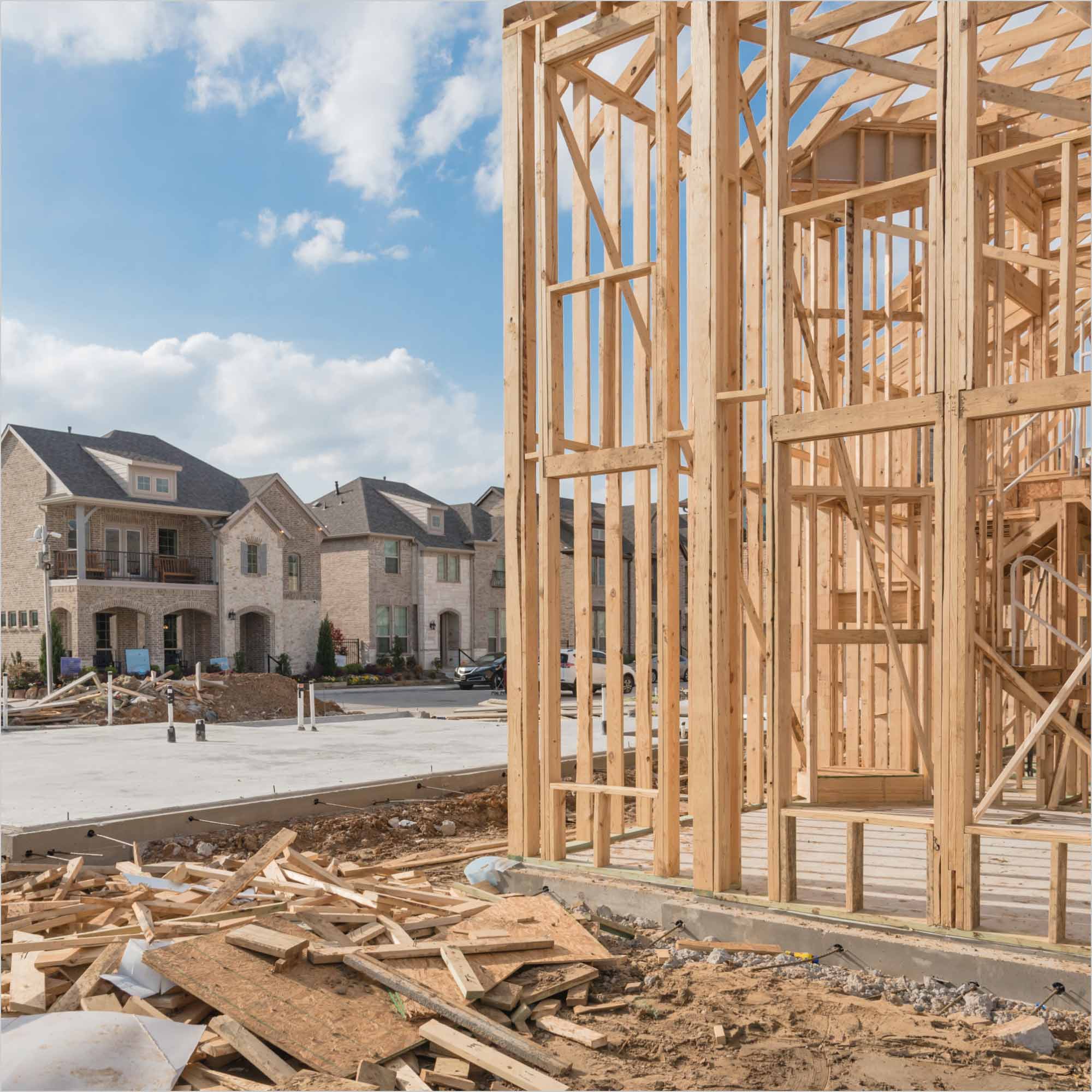

Building & Construction
What Is Balloon Frame Construction
Modified: January 24, 2024
Learn all about balloon frame construction, a popular building construction technique. Discover its history, advantages, and key components for efficient and sturdy structures.
(Many of the links in this article redirect to a specific reviewed product. Your purchase of these products through affiliate links helps to generate commission for Storables.com, at no extra cost. Learn more)
Introduction
Balloon frame construction is a popular method used in the building industry for constructing wooden structures. This innovative technique, which originated in the mid-19th century, revolutionized construction practices and played a significant role in shaping the modern architecture we see today. Balloon frame construction is characterized by its lightweight, cost-effective, and efficient design.
In this article, we will explore the historical background, basic principles, advantages, and disadvantages of balloon frame construction. We will also discuss its safety considerations, compare it with other construction methods, and explore its modern applications.
Whether you’re a construction professional looking to expand your knowledge or an individual interested in understanding the building techniques used in your home, this article will provide you with a comprehensive guide to balloon frame construction.
Key Takeaways:
- Balloon frame construction revolutionized the building industry in the 19th century, offering cost-effective, efficient, and flexible design options for residential, commercial, and historical preservation projects.
- While balloon frame construction presents advantages such as rapid assembly and increased interior space, it requires careful consideration of safety measures and adherence to building codes for long-term structural integrity.
Read more: What Is Framing Construction
Historical Background
The concept of balloon frame construction can be traced back to the mid-19th century in the United States. Prior to its introduction, the prevailing construction method was timber framing, which involved the use of heavy, solid wood beams and posts. However, this method had several limitations, including high material costs and time-consuming construction processes.
In the 1830s, the invention of the circular saw and the mass production of machine-cut nails revolutionized the construction industry. These advancements paved the way for the development of balloon frame construction. The term “balloon frame” was coined due to the method’s resemblance to a balloon, as the structure was built from the ground up, resembling the vertical rise of a balloon.
Balloon frame construction gained popularity in the late 19th century due to its efficiency and cost-effectiveness. It allowed for faster construction times, as the framing components could be easily manufactured and assembled on-site. This method also eliminated the need for skilled craftsmen, as the construction process could be carried out by unskilled laborers using standardized measurements.
The adoption of balloon frame construction coincided with the rapid urbanization and population growth in the United States. It provided a solution to the increasing demand for residential and commercial buildings, as it allowed for the construction of taller, multi-story structures.
However, as with any new construction method, balloon frame construction faced initial skepticism and resistance. Skeptics raised concerns about the structural integrity of the lightweight wooden frame, especially in comparison to the traditional timber framing method. Nevertheless, engineers and architects recognized the benefits of balloon frame construction and implemented strategies to address these concerns.
Overall, the historical background of balloon frame construction showcases its transformative impact on the building industry, enabling the construction of taller, cost-effective, and time-efficient structures.
Basic Principles of Balloon Frame Construction
Balloon frame construction is based on a few fundamental principles that distinguish it from other construction methods. Understanding these principles is key to appreciating the innovation and efficiency of this technique:
1. Vertical Studs: The primary element of balloon frame construction is the use of long vertical studs that extend from the foundation to the roof. These studs provide the structural framework and support the weight of the entire building.
2. Continuous Load Paths: Balloon frame construction ensures a continuous load path from the roof to the foundation by connecting the vertical studs with horizontal members such as floor joists, ceiling joists, and headers. This distribution of load ensures structural stability and resists lateral forces.
3. Platform Framing: To facilitate construction and provide a level surface for each floor, the floors are built as separate platforms with joists and decking. The walls are then erected on top of these platforms, allowing for efficient and consistent construction.
4. Lightweight Materials: Balloon frame construction utilizes lightweight materials, such as 2×4 or 2×6 wooden studs, which are commonly spaced at regular intervals, typically 16 or 24 inches apart. This allows for efficient use of materials and reduces construction costs.
5. Sheathing: Sheathing is applied to the exterior of the frame to provide strength, rigidity, and a barrier against the elements. Typically, plywood or oriented strand board (OSB) is used for sheathing, which helps to distribute loads and resist racking forces.
6. Vertical Chase: Balloon frame construction incorporates a vertical chase or “raceway” within the walls. This chase runs from the basement to the attic and is used to accommodate plumbing, electrical, and HVAC systems. The chase simplifies the installation and maintenance of utilities.
7. Firestops: To address the fire safety concerns associated with balloon frame construction, firestops are installed horizontally between the studs at each floor level. These firestops help restrict the vertical spread of fire within the wall cavities, enhancing the overall fire safety of the structure.
By following these basic principles, balloon frame construction allows for efficient, cost-effective, and rapid construction of buildings while maintaining structural integrity and stability. These principles have been refined and standardized over time to meet modern building code requirements and ensure the safety of occupants.
Advantages of Balloon Frame Construction
Balloon frame construction offers several advantages that have contributed to its widespread use in the building industry. Understanding these advantages can help us appreciate the value of this construction method:
1. Cost-Effective: Balloon frame construction utilizes lightweight and readily available materials, such as wooden studs, which are cost-effective compared to other construction methods. The efficient use of materials also reduces waste and lowers overall construction costs.
2. Rapid Construction: The assembly process of balloon frame construction is relatively quick and straightforward. The standardized measurements and pre-cut components enable faster construction times compared to traditional methods. This efficiency is especially advantageous for projects with tight timelines.
3. Flexible Design: Balloon frame construction allows for flexible floor plans and design possibilities. The absence of load-bearing walls in the interior provides greater freedom in layout and room configurations. This flexibility is particularly beneficial for commercial buildings, where adaptability is essential.
4. Increased Interior Space: The absence of load-bearing walls within the interior of the structure allows for increased interior space. This makes balloon frame construction ideal for creating open-concept layouts and maximizing usable area.
5. Improved Insulation: Balloon frame construction provides ample space within the wall cavities for insulation. This allows for better insulation performance, reducing thermal bridging and improving energy efficiency. It also contributes to a more comfortable indoor environment and lower energy costs.
6. Structural Strength: Despite initial concerns about its structural integrity, balloon frame construction has proven to be durable and strong when built according to proper engineering practices. The continuous load paths and use of appropriate structural connectors enhance the overall strength and stability of the building.
7. Historical Significance: Balloon frame construction has significant historical importance, representing a pivotal shift in the construction industry. Understanding and preserving this method contributes to the preservation of architectural heritage and cultural identity.
While balloon frame construction has its advantages, it’s important to note that proper construction techniques, adherence to building codes, and periodic maintenance are crucial for ensuring the long-term performance and safety of the structure. Consulting with experienced professionals is recommended to achieve the best results.
Disadvantages of Balloon Frame Construction
While balloon frame construction offers numerous benefits, it is important to consider its potential drawbacks. Understanding these disadvantages can help inform decision-making and ensure that the appropriate construction method is chosen for a given project:
1. Fire Safety Concerns: Balloon frame construction poses fire safety challenges, as the open vertical chases allow for potential fire spread throughout the wall cavities. Although firestops are installed to mitigate this risk, proper maintenance and regular inspections are vital to ensure the ongoing effectiveness of these barriers.
2. Structural Stability: Due to the lightweight nature of the materials used in balloon frame construction, there may be concerns about the overall structural stability of the building. This is particularly relevant in areas prone to extreme weather conditions such as high winds or seismic activity. Proper engineering and construction practices, including the use of appropriate connectors, are necessary to address these concerns.
3. Moisture and Rot: Balloon frame construction can be susceptible to moisture infiltration, which can lead to rotting of the wooden components over time. Adequate moisture barriers, such as vapor barriers and proper flashing, must be installed during construction to prevent water intrusion and ensure the long-term durability of the structure.
4. Sound Transmission: Due to the lightweight nature of the construction, balloon frame structures may be more prone to sound transmission, both between floors and between walls. Additional soundproofing measures, such as insulation and acoustic barriers, may be required to mitigate this issue, especially in buildings where noise control is crucial.
5. Complex Electrical and Plumbing Installations: The vertical chase in balloon frame construction can pose challenges for installing electrical and plumbing systems. The long, uninterrupted void requires careful planning and coordination to ensure the smooth and efficient installation of these essential utilities.
6. Limited Load-Bearing Capacity: Balloon frame construction is not suitable for structures requiring heavy load-bearing capabilities, such as large commercial or industrial buildings. The lightweight nature of the construction method may not provide the necessary strength and support for such purposes.
7. Historical Considerations: While the historical significance of balloon frame construction is noteworthy, it may present challenges when renovating or restoring older buildings. Preservation and renovation efforts must consider the specific requirements and limitations of this construction method to maintain the authenticity and integrity of the structure.
It is important to note that many of these disadvantages can be mitigated or addressed through proper construction techniques, materials selection, and adherence to building codes and regulations. Consulting with experienced professionals and conducting thorough evaluations is crucial to ensure the best outcomes for any construction project.
When working with balloon frame construction, it’s important to ensure proper fire-stopping and insulation to prevent fire spread and maintain energy efficiency.
Read more: What Is Framed Construction
Comparison with Other Construction Methods
Balloon frame construction is just one of several methods available for building construction. Let’s examine how it compares to other commonly used construction methods:
1. Timber Frame Construction: Balloon frame construction is often compared to timber frame construction, which was prevalent before its introduction. Timber frame construction utilizes larger, solid wood beams and posts for structural support. Compared to balloon frame construction, timber framing offers greater load-bearing capacity but is generally more expensive and time-consuming to construct.
2. Platform Frame Construction: Platform frame construction is another popular method that evolved from balloon frame construction. Unlike balloon framing, platform framing incorporates horizontal floor platforms as part of the construction process. This method simplifies construction and allows for easier installation of utilities. Both platform frame and balloon frame construction use lightweight wooden studs, but platform framing is more widely used in modern construction due to its simplicity and versatility.
3. Steel Frame Construction: Steel frame construction has gained popularity in recent years due to its strength, durability, and ability to withstand extreme weather conditions. Compared to balloon frame construction, steel frame construction offers greater structural stability and resistance to fire, moisture, and pests. However, steel frame construction tends to be more expensive and requires specialized skills and equipment.
4. Concrete Block Construction: Concrete block construction involves the use of concrete blocks or masonry units as the primary structural elements. This method offers excellent fire resistance, sound insulation, and durability. However, it can be labor-intensive and requires skilled masons. Concrete block construction is often used for commercial and industrial buildings rather than residential structures.
5. Structural Insulated Panel (SIP) Construction: SIP construction involves pre-engineered panels made of insulation sandwiched between two structural layers. This method provides excellent insulation, energy efficiency, and construction speed. Compared to balloon frame construction, SIP construction offers better thermal performance but may be more expensive and limited in design flexibility.
When choosing a construction method, factors such as project size, budget, timeline, desired aesthetics, environmental considerations, and regional building codes must be taken into account. Each construction method has its advantages and limitations, and the final decision should be based on a comprehensive evaluation of these factors.
It is worth noting that many construction projects today incorporate a combination of different methods based on their specific requirements. This hybrid approach allows for optimal utilization of the benefits offered by each construction method, resulting in structurally sound and efficient buildings.
Safety Considerations in Balloon Frame Construction
While balloon frame construction offers numerous advantages, it is essential to address safety considerations during the design, construction, and occupancy phases. Here are some key safety considerations to keep in mind:
1. Fire Safety: Balloon frame construction poses unique fire safety challenges due to the vertical chases within the walls. To mitigate the risk of fire spread, firestops should be installed horizontally between the studs at each floor level. These firestops help prevent the vertical movement of flames and smoke, enhancing overall fire safety. Regular inspections and maintenance of firestops are necessary to ensure their effectiveness over time.
2. Structural Stability: Proper engineering and construction practices are crucial to ensure the structural stability of a balloon frame building. The use of appropriate connectors, such as metal straps and ties, is necessary to strengthen the connections between the framing members. Regular inspections for signs of structural deterioration, such as sagging or settling, should be conducted to identify and address any potential issues promptly.
3. Moisture Management: Balloon frame construction can be susceptible to moisture infiltration, which can lead to wood rot and structural damage. Effective moisture management strategies, including the installation of moisture barriers, proper flashing around windows and doors, and adequate ventilation, are essential to prevent moisture-related issues. Regular maintenance and inspections are necessary to detect and address any signs of moisture intrusion.
4. Electrical and Plumbing Systems: The vertical chase in balloon frame construction is used to accommodate electrical wiring and plumbing. Proper coordination and installation of these systems are crucial to ensure their safety and functionality. Compliance with electrical and plumbing codes, including proper grounding and insulation, is essential to prevent electrical hazards and plumbing leaks.
5. Soundproofing: Balloon frame construction may exhibit increased sound transmission, both between floors and walls. Adequate soundproofing measures, such as insulation and the use of acoustic barriers, should be considered to minimize sound transfer and create a comfortable living or working environment.
6. Occupant Safety: The safety and well-being of occupants should be prioritized in all construction projects. This includes compliance with building codes and regulations, incorporation of proper emergency exits and escape routes, installation of fire alarms and suppression systems, and adherence to accessibility standards. Regular maintenance and periodic inspections of safety equipment are necessary to ensure their functionality.
It is important to engage experienced architects, engineers, and contractors who are knowledgeable about balloon frame construction and its safety considerations. Adherence to building codes, regular inspections, routine maintenance, and proper use of high-quality materials are essential to ensure the long-term safety and integrity of a balloon frame building.
By addressing these safety considerations, balloon frame construction can provide a safe and secure living or working environment for occupants while maintaining the efficiency and benefits associated with this construction method.
Modern Applications of Balloon Frame Construction
While balloon frame construction has historical roots, it continues to find relevance and application in modern building projects. Here are some of the key modern applications of balloon frame construction:
1. Residential Construction: Balloon frame construction is commonly used in residential projects, especially for single-family homes. Its cost-effectiveness, flexibility in design, and efficient construction process make it a popular choice for homeowners and builders. Balloon frame construction allows for the creation of open-concept living spaces, customization options, and rapid construction timelines.
2. Multi-Story Buildings: Balloon frame construction can be applied to multi-story buildings, especially in low-rise structures such as townhouses and small apartment complexes. Its lightweight nature and efficient construction process make it suitable for these types of projects, allowing for quick vertical expansion and cost-effective construction.
3. Historical Preservation and Restoration: Balloon frame construction has historical significance and is often used in the preservation and restoration of historic buildings. Its authenticity and ability to recreate the original character and charm of the structure make it an appropriate choice for maintaining architectural heritage.
4. Commercial Spaces: Balloon frame construction can be applied to various commercial spaces, such as small office buildings, retail stores, and restaurants. Its design flexibility and cost-effectiveness make it attractive for small-scale commercial projects where customization and efficient construction are essential.
5. Educational and Institutional Buildings: Balloon frame construction can be utilized in educational and institutional buildings, such as schools and community centers. Its ability to accommodate open spaces, flexibility in floor plan design, and efficient construction process make it suitable for these types of projects.
6. Custom Builds and Additions: Balloon frame construction can be used for custom-built homes and additions to existing structures. Its flexibility allows for customized design features and seamless integration with the existing building.
7. Sustainable and Energy-Efficient Construction: Balloon frame construction can be combined with sustainable design principles and energy-efficient features to create environmentally friendly buildings. By incorporating proper insulation, high-performance windows, and efficient HVAC systems, balloon frame buildings can achieve excellent thermal performance and reduce energy consumption.
It’s important to note that modern applications of balloon frame construction often incorporate enhancements and modifications to address safety concerns and meet current building codes and regulations. These may include the use of fire-resistant materials, improved insulation, advanced structural connectors, and updated electrical and plumbing systems.
With its versatility, cost-effectiveness, and construction efficiency, balloon frame construction continues to play a role in modern building projects across various industries. However, it is essential to consult with experienced professionals to ensure compliance with safety standards and to adapt the construction method to specific project requirements.
Conclusion
Balloon frame construction has a rich history and continues to be a relevant and viable method in the modern building industry. This construction technique, which revolutionized the industry in the mid-19th century, offers numerous advantages in terms of cost-effectiveness, efficiency, and flexibility in design.
Throughout this article, we have explored the historical background, basic principles, advantages, and disadvantages of balloon frame construction. We have delved into safety considerations, compared it to other construction methods, and highlighted its modern applications. Overall, balloon frame construction has proven to be a valuable approach for residential, commercial, and even historical preservation projects.
Balloon frame construction’s lightweight materials and efficient assembly process make it a cost-effective option, allowing for faster construction times and reduced waste. The structural integrity of the buildings is ensured by implementing proper engineering practices and incorporating appropriate connectors and firestops.
While balloon frame construction has its limitations and safety considerations, these can be addressed through proper construction techniques, adherence to building codes, and regular maintenance.
The versatility of balloon frame construction is evident in its modern applications. It is commonly utilized in residential projects, multi-story buildings, historical preservation, and commercial spaces. It also allows for the integration of sustainable and energy-efficient features, contributing to environmentally friendly building practices.
In conclusion, balloon frame construction remains a significant and viable construction method, offering a balance between efficiency, cost-effectiveness, and design flexibility. Utilizing this technique in building projects can yield structurally sound, aesthetically appealing, and functional structures. By understanding its historical background, principles, advantages, and safety considerations, professionals and individuals in the building industry can make informed decisions and appreciate the value that balloon frame construction brings to the field.
Frequently Asked Questions about What Is Balloon Frame Construction
Was this page helpful?
At Storables.com, we guarantee accurate and reliable information. Our content, validated by Expert Board Contributors, is crafted following stringent Editorial Policies. We're committed to providing you with well-researched, expert-backed insights for all your informational needs.
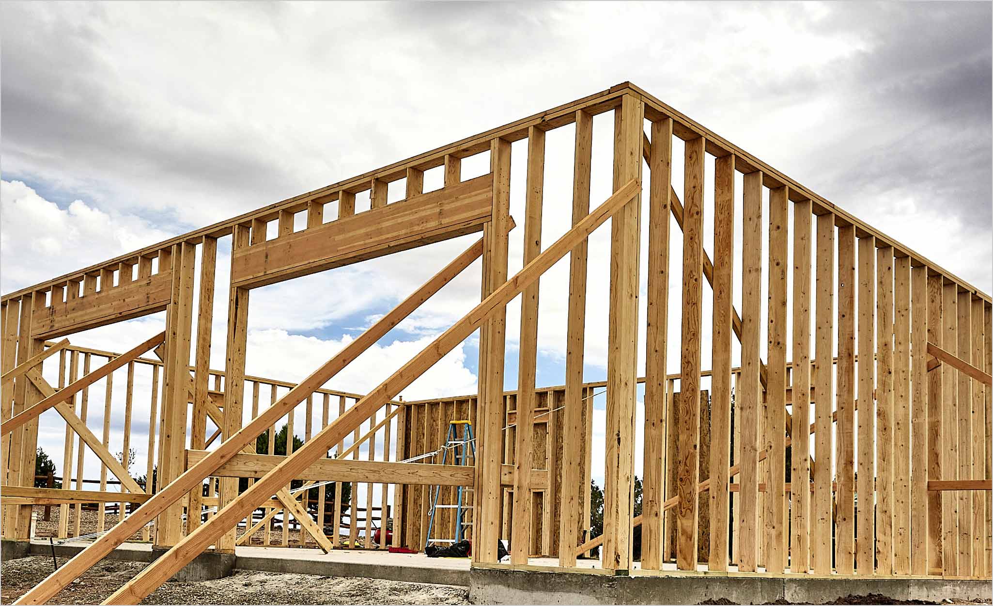
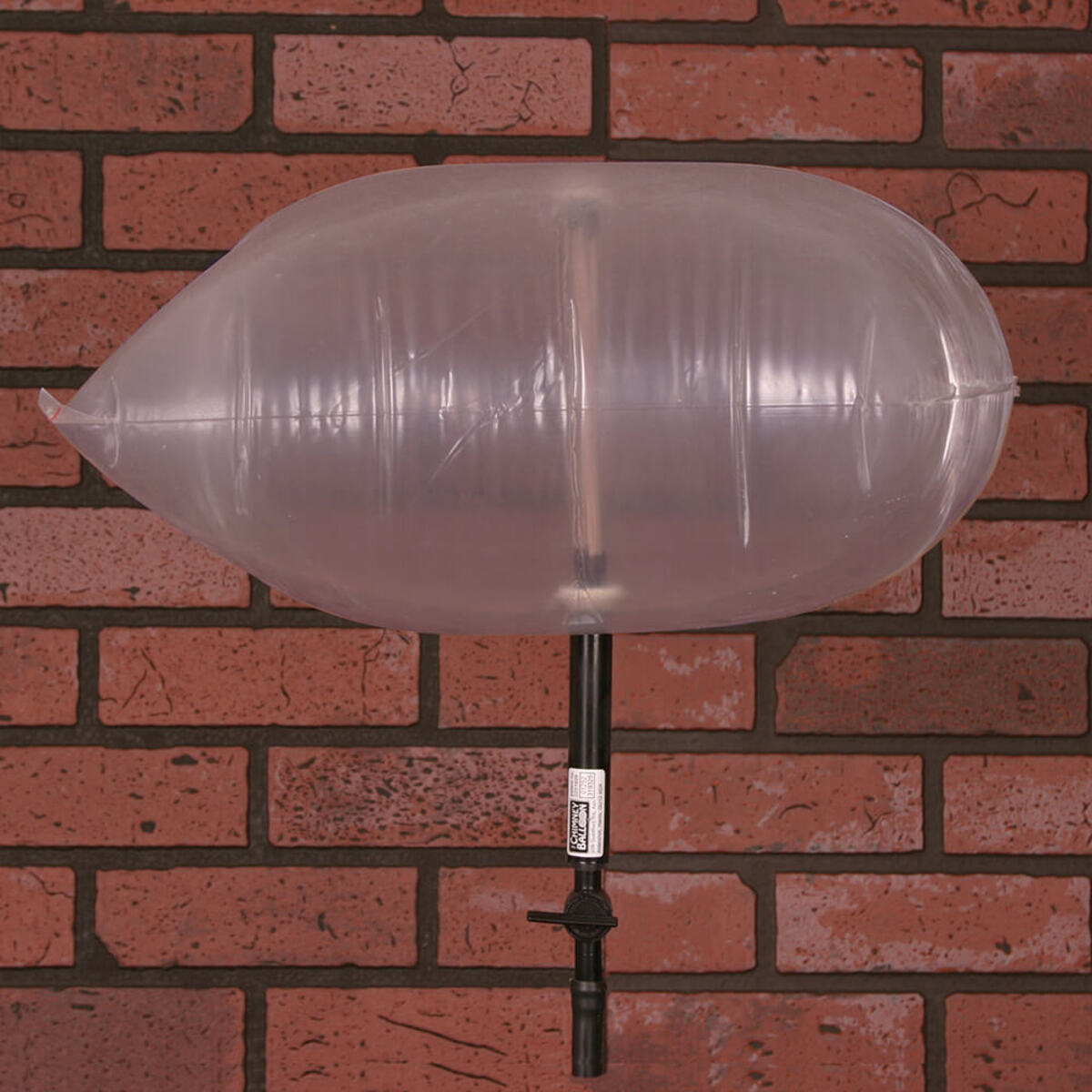
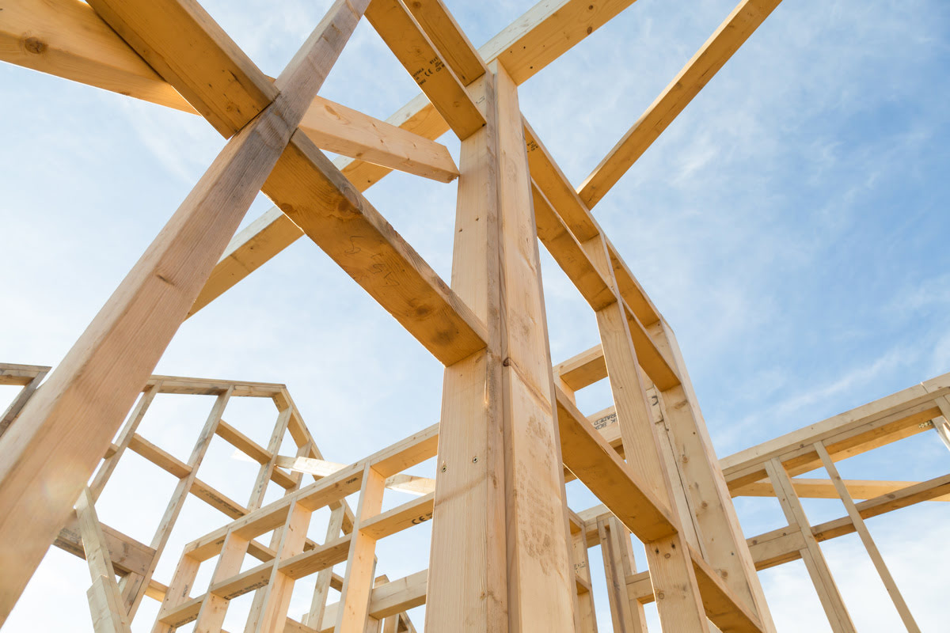
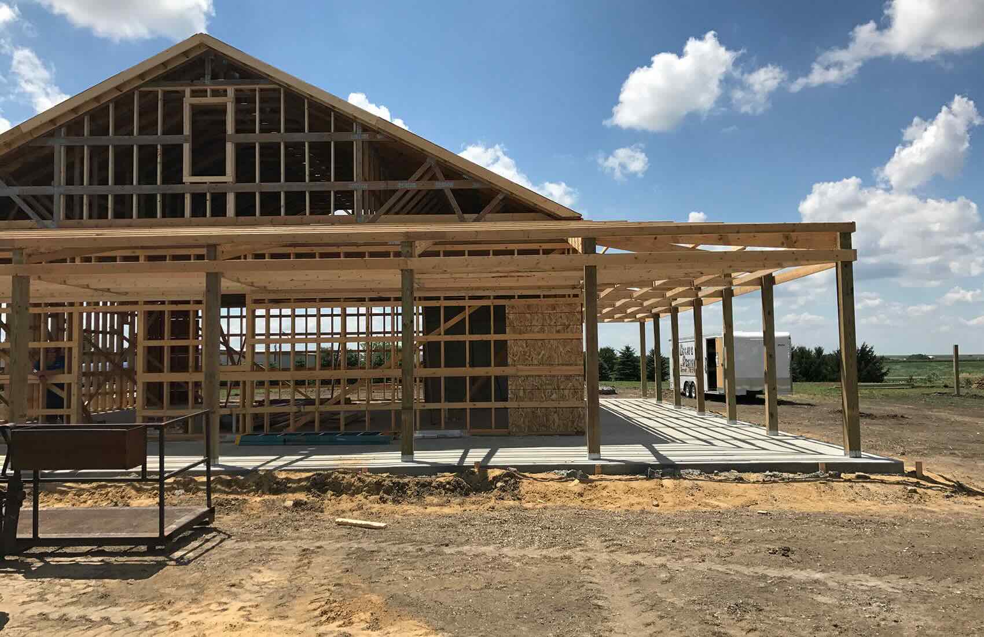
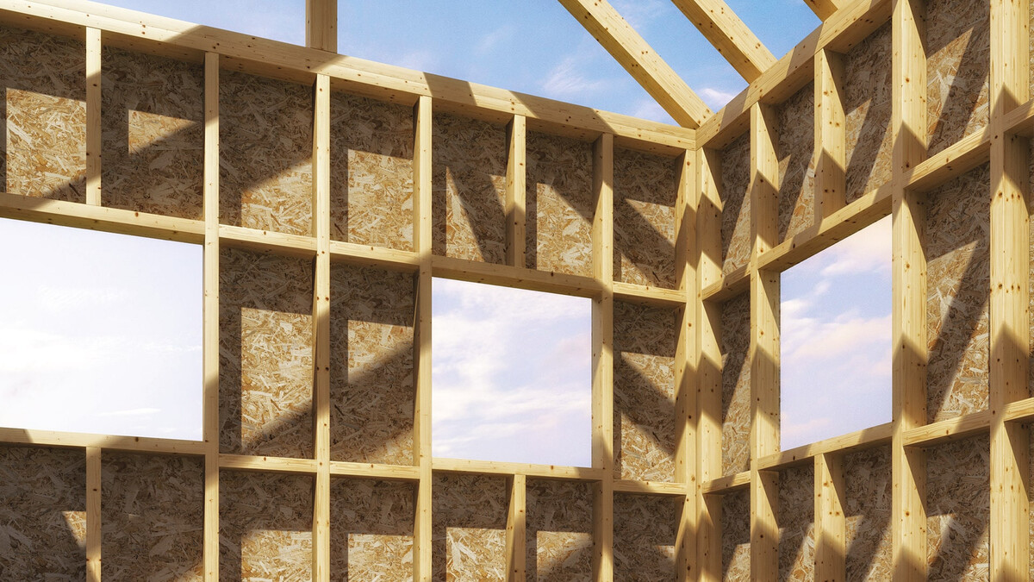


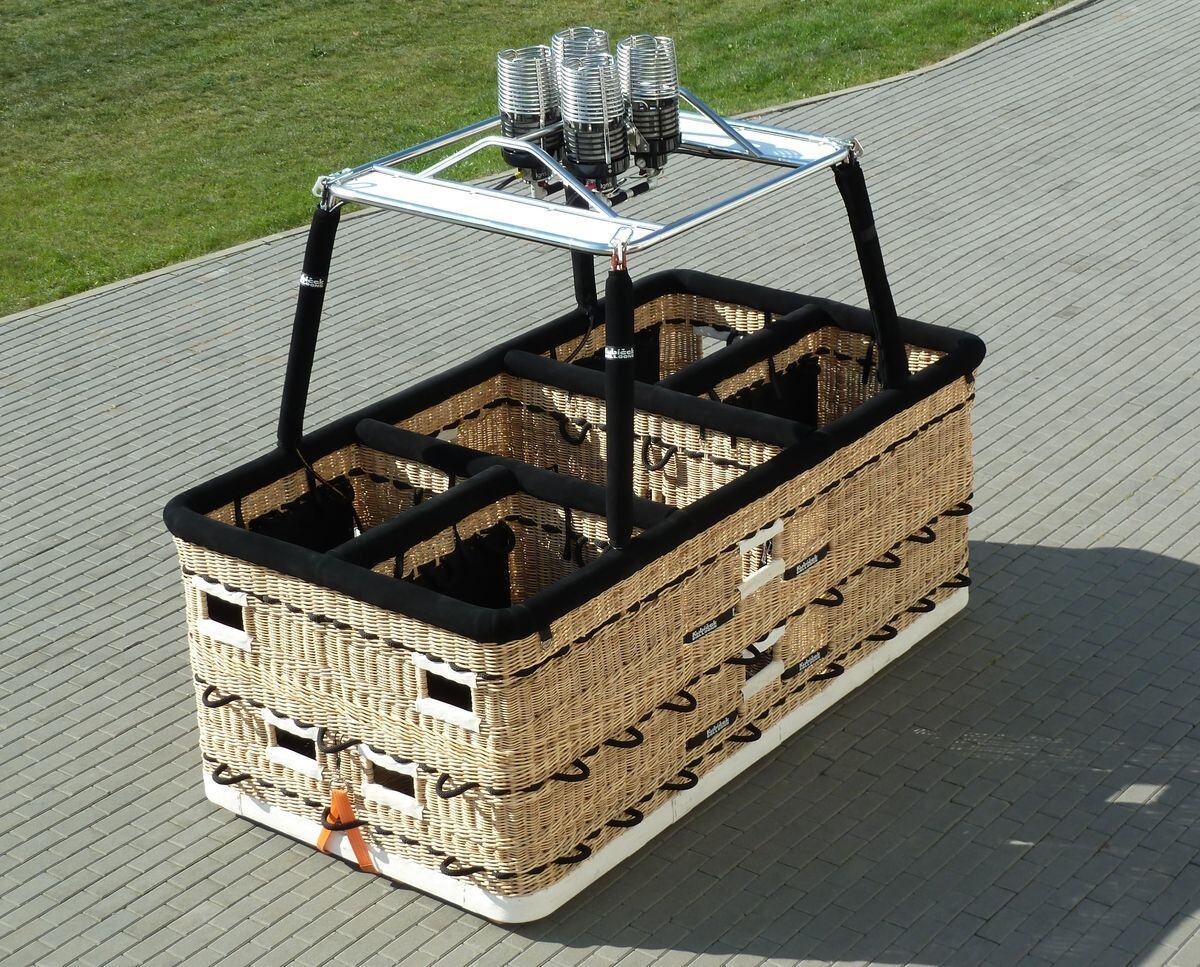

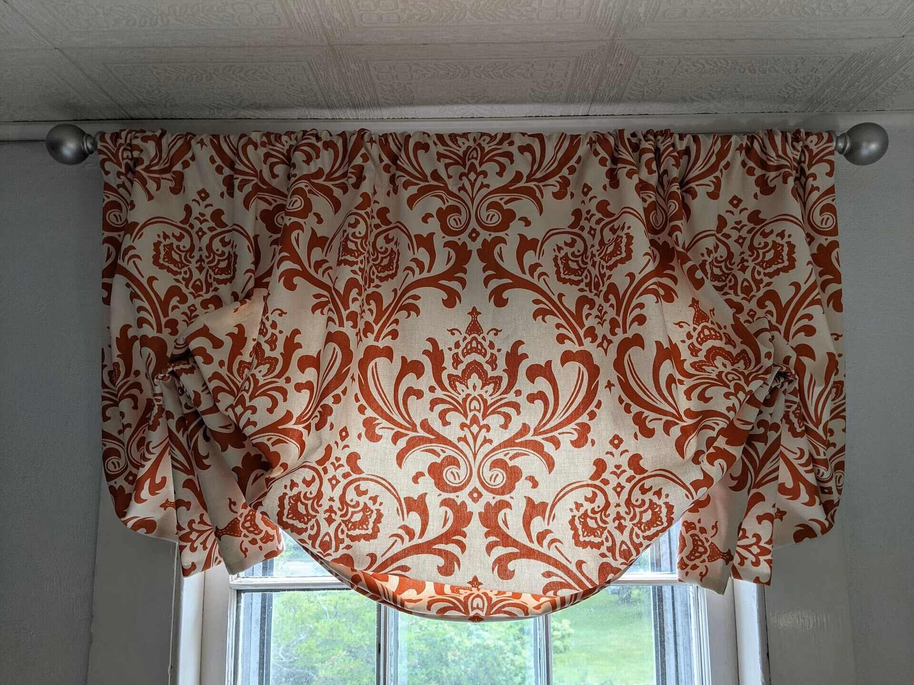



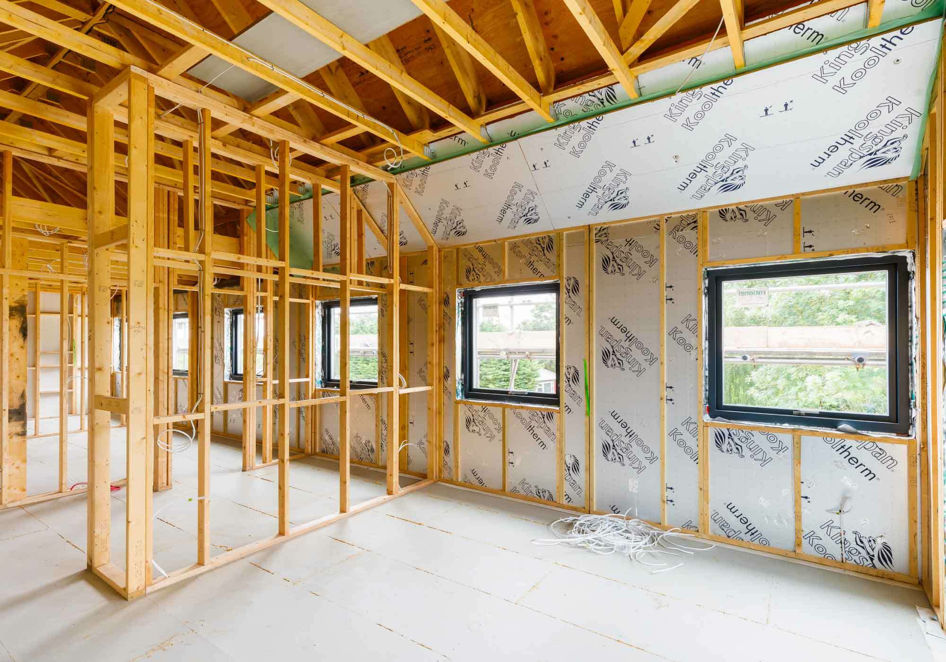

0 thoughts on “What Is Balloon Frame Construction”