Home>diy>Home Improvement>How Much Does Gut Renovation Cost
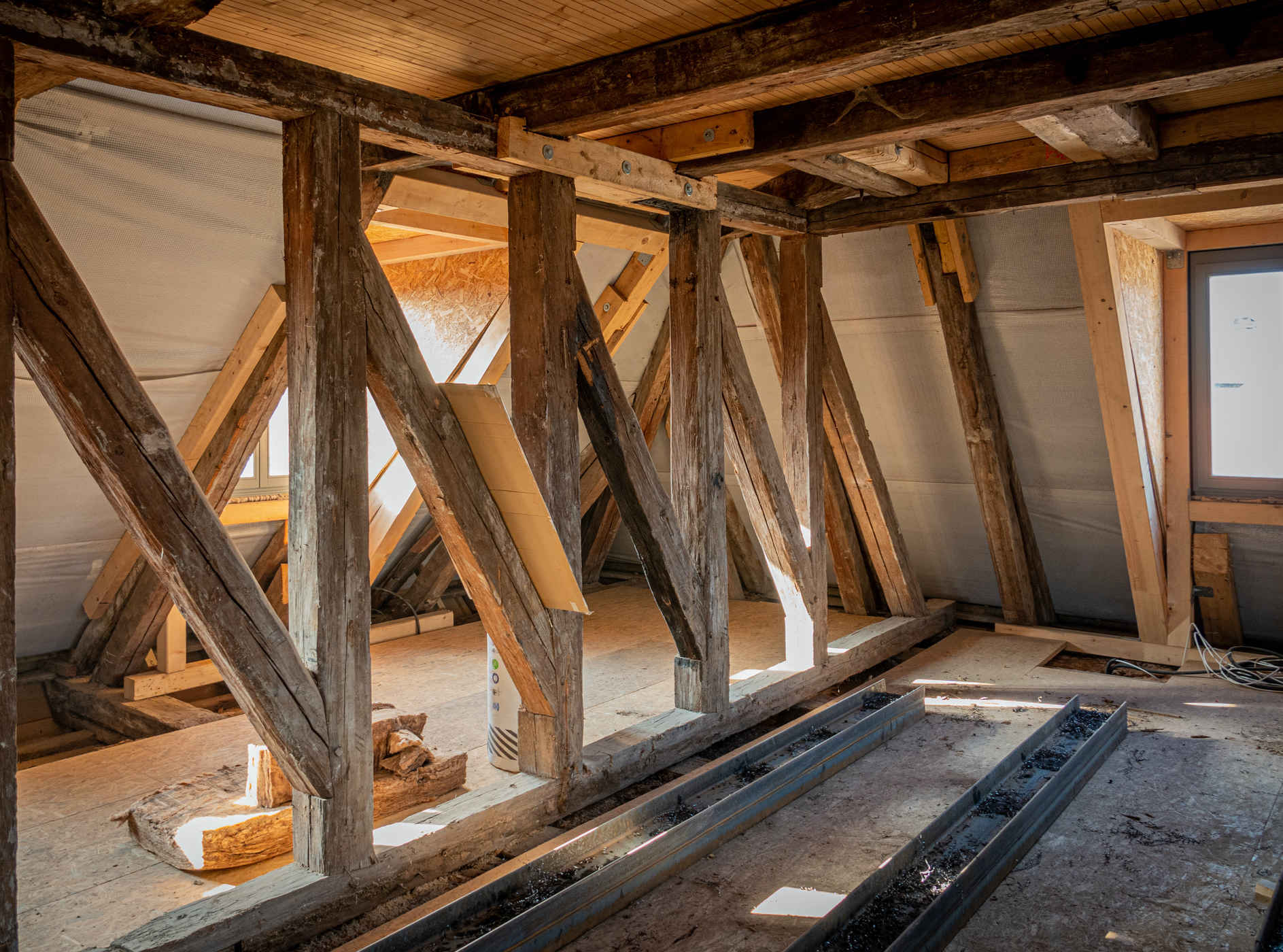

Home Improvement
How Much Does Gut Renovation Cost
Modified: February 25, 2024
Find out the average cost of gut renovation for your home improvement project. Get accurate estimates and plan your budget accordingly.
(Many of the links in this article redirect to a specific reviewed product. Your purchase of these products through affiliate links helps to generate commission for Storables.com, at no extra cost. Learn more)
Introduction
Welcome to the exciting world of gut renovations! If you’re considering undertaking a gut renovation, you’re in for a thrilling ride. Whether you’re transforming an old house into your dream home or flipping a property for profit, a gut renovation can completely revolutionize a space.
However, before diving headfirst into this project, it’s important to understand the various factors that can affect the cost of a gut renovation. From evaluating structural elements to considering electrical and plumbing upgrades, there are many elements to consider when estimating renovation costs.
In this article, we’ll delve deep into the different factors that affect gut renovation costs. By gaining a better understanding of these factors, you’ll be better equipped to plan and budget for your upcoming renovation project.
Key Takeaways:
- Factors such as space size, demolition extent, and material choice significantly impact gut renovation costs. Planning and budgeting for structural changes, electrical and plumbing upgrades, and kitchen and bathroom enhancements are crucial for a successful project.
- Hiring experienced professionals, considering permit and design costs, and balancing functionality with aesthetics are essential for a smooth and rewarding gut renovation journey. Flexibility and open communication with contractors contribute to a successful outcome.
Read more: How Much Does A Vanity Cost
Factors That Affect Gut Renovation Costs
When it comes to gut renovations, there are several key factors that can greatly impact the overall cost of the project. Understanding these factors will help you make informed decisions and avoid any surprises along the way. Let’s take a closer look at some of the main factors:
- Size of the Space: The size of the space being renovated plays a significant role in determining the overall cost. The larger the space, the more materials and labor will be required, resulting in higher costs.
- Extent of Demolition: If you’re planning a gut renovation, it typically involves stripping down the existing space to its bare bones. The extent of demolition required will impact the overall cost. Removing walls, flooring, and other structural elements will require additional labor and disposal costs.
- Structural Changes: If you’re considering making structural changes like removing load-bearing walls or adding new ones, the cost will increase. These changes often require the expertise of an architect or structural engineer to ensure proper support and compliance with building codes.
- Electrical and Plumbing Upgrades: Updating electrical and plumbing systems is crucial during a gut renovation. Rewiring the entire space, installing new plumbing fixtures, and upgrading service panels will add to the expense. It’s important to consider these upgrades for safety and efficiency purposes.
- Choice of Materials: The materials you choose for your renovation project can have a significant impact on the overall cost. High-end materials, such as hardwood flooring or custom cabinetry, will increase expenses. Be sure to carefully consider your budget when selecting materials.
- Kitchen and Bathroom Upgrades: The kitchen and bathroom are often the most expensive areas to renovate. Upgrading appliances, installing new cabinetry, and replacing fixtures can quickly add up. Consider your desired level of luxury and functionality when budgeting for these spaces.
- Additional Fixtures and Appliances: Beyond the kitchen and bathroom, you may want to include additional fixtures and appliances throughout the space. This could include lighting fixtures, ceiling fans, or even a home theater system. These additional features will increase costs.
- Permit and Design Costs: Obtaining necessary permits and working with a professional designer will add to the overall cost of the project. It’s important to budget for these expenses to ensure compliance with local regulations and to achieve the desired aesthetic.
By considering these factors, you’ll have a better understanding of the various elements that impact the cost of a gut renovation. Remember to account for each factor when planning your budget to avoid any unexpected expenses along the way.
Evaluating the Structural Elements
When it comes to gut renovations, evaluating the structural elements of the space is crucial. This step will help you identify any underlying issues that need to be addressed and determine the overall cost of the project. Here are some key points to consider:
- Foundation: Start by inspecting the foundation of the building. Look for cracks, water damage, or any signs of structural deficiencies. If there are any issues with the foundation, it’s important to address them before proceeding with the renovation.
- Walls and Beams: Examine the walls and beams for any visible damage or signs of wear and tear. Look for structural integrity by checking for bowing walls or sagging beams. It’s important to ensure that these elements are sturdy and can bear the weight of the renovated space.
- Floors: Evaluate the condition of the floors. Check for any uneven surfaces, rotting floorboards, or damaged subfloors. Depending on the findings, you may need to repair or replace the flooring as part of the renovation process.
- Roof: Inspect the roof for leaks, missing shingles, or other signs of damage. If the roof is in poor condition, it’s essential to address these issues to prevent further damage and ensure the integrity of the renovated space.
- Windows and Doors: Assess the condition of the windows and doors. Look for any cracks, drafts, or issues with insulation. If needed, consider upgrading to energy-efficient windows and doors to improve energy efficiency and enhance the overall comfort of the space.
- Stairs and Railings: If your gut renovation involves multiple floors, inspect the stairs and railings. Ensure that they meet building code requirements and are safe for use. If necessary, repair or replace any damaged or unsafe components.
Engaging a professional structural engineer is highly recommended during this evaluation process. They can provide a thorough assessment of the structural elements and offer expert advice on any necessary repairs or modifications. While this may incur additional costs, it is essential for the safety and longevity of your renovated space.
By evaluating the structural elements early on, you can identify any potential issues, plan for necessary repairs, and accurately estimate the overall cost of your gut renovation project.
Electrical and Plumbing Considerations
During a gut renovation, it is important to consider the electrical and plumbing systems of the space. Upgrading these systems is not only essential for the functionality and safety of your renovated space but also plays a significant role in the overall cost of the project. Here are some key points to keep in mind:
Electrical Upgrades
When evaluating the electrical system, consider the following:
- Rewire or Upgrade: If you’re renovating an older property, it is highly recommended to rewire the entire space. This ensures that the electrical system meets current safety standards and can handle the increased electrical load of modern appliances and technology.
- Service Panel: Determine if the existing service panel is adequate for your needs. If not, upgrading to a larger panel may be necessary to accommodate additional circuits and increased electrical demand.
- Outlets and Switches: Assess the number and placement of outlets and switches. Consider your power needs and the layout of the renovated space. Adding or relocating outlets and switches may be necessary to ensure convenience and functionality.
- Lighting: Decide on the type and placement of lighting fixtures. Consider energy-efficient options such as LED lights to reduce long-term electricity costs. If you’re planning on installing recessed lighting or other complex lighting systems, engage an electrician to ensure proper installation.
Read more: How Much Does It Cost For A Patio
Plumbing Upgrades
When it comes to plumbing, here are some factors to consider:
- Pipe Replacement: Assess the condition of the existing plumbing pipes. Older homes may have galvanized steel pipes that are prone to rusting and corrosion. Consider replacing them with more durable and efficient materials, such as copper or PEX piping.
- Fixture Updates: Determine if the existing plumbing fixtures, such as faucets, sinks, toilets, and showers, need to be updated. Upgrading to water-saving fixtures can improve efficiency and reduce water usage in your renovated space.
- Drainage: Ensure that the drainage system is functioning properly. Check for any clogs, leaks, or damage. It’s crucial to address any drainage issues to prevent water damage and maintain a healthy living environment.
- Water Heater: Evaluate the condition and capacity of the water heater. If necessary, consider upgrading to a more efficient model or increasing the size to accommodate the needs of the renovated space.
Working with licensed electricians and plumbers is vital to ensure that the electrical and plumbing upgrades are done safely and up to code. While these upgrades may increase the overall cost of your gut renovation, they are essential for the functionality, efficiency, and longevity of your space.
Flooring and Wall Finishes
Choosing the right flooring and wall finishes is a crucial aspect of any gut renovation. These elements not only contribute to the overall aesthetic appeal of the space but also impact its functionality, durability, and maintenance requirements. Here are some considerations for flooring and wall finishes:
Flooring Options
There are numerous flooring options available, each with its own pros and cons. Consider the following factors when selecting flooring for your renovation:
- Material: There are various materials to choose from, such as hardwood, laminate, vinyl, tile, and carpet. Each material offers different aesthetics, durability, and maintenance requirements. Consider your style preferences, budget, and the function of the space when making your decision.
- Quality and Durability: Determine the quality and durability of the flooring material. Higher quality materials may come with a higher upfront cost but will likely be more long-lasting and resistant to wear and tear.
- Installation Process: Consider the installation process for each flooring option. Some materials may require professional installation, while others may be suitable for DIY installation. Factor in the cost of installation and any additional tools or materials needed.
- Maintenance Requirements: Evaluate the maintenance requirements of each flooring material. Some options may be more high-maintenance, requiring regular cleaning, sealing, or refinishing. Choose a flooring material that aligns with your lifestyle and maintenance preferences.
- Functionality and Comfort: Consider the functionality and comfort of the flooring material. For example, carpeting may provide warmth and cushioning but may not be suitable for high-traffic areas or households with pets. Choose a flooring option that suits the specific needs of your space.
Wall Finishes
The choice of wall finishes can greatly impact the overall aesthetic and ambiance of your renovated space. Consider the following factors when selecting wall finishes:
- Paint: Painting the walls is a popular and cost-effective option. Choose paint colors that complement your desired style and create the desired mood in each room. Consider both the wall color and the finish (e.g., matte, eggshell, or gloss) for the desired effect.
- Wallpaper: Wallpaper offers countless design options and can add personality and visual interest to a space. Consider the pattern, texture, and scale of the wallpaper to enhance the overall design scheme. Keep in mind that professional installation may be required for certain types of wallpaper.
- Tile: Tiling the walls is not only a practical choice for moisture-prone areas like bathrooms and kitchens but can also add a touch of elegance and sophistication to a space. Choose from options such as ceramic, porcelain, or glass tiles, and consider the color, size, and pattern for the desired effect.
- Wood Paneling: Wood paneling can create a cozy and rustic atmosphere in a space. Consider the type and finish of the wood paneling to achieve the desired look. Keep in mind that wood paneling can be more expensive and may require additional maintenance.
- Textured Finishes: Textured finishes, such as stucco, Venetian plaster, or decorative wall panels, can add depth and visual interest to your walls. Explore various textures and finishes to find the one that best suits your style and overall design concept.
Be sure to factor in the cost of materials, installation, and maintenance when budgeting for flooring and wall finishes. Choose options that align with your style preferences, budget, and the specific requirements of each space in your gut renovation.
Read more: How Much Does A Cabinet Cost
Kitchen and Bathroom Upgrades
When it comes to gut renovations, the kitchen and bathroom are often the focal points of the project. Upgrading these spaces not only adds value to your home but also enhances your daily living experience. Here are some key considerations for kitchen and bathroom upgrades:
Kitchen Upgrades
The kitchen is often considered the heart of the home. When planning your kitchen renovation, keep the following in mind:
- Cabinetry: Consider upgrading your kitchen cabinets for a fresh and modern look. Choose cabinets that offer ample storage and functionality. Opt for high-quality materials and hardware to ensure durability.
- Countertops: Selecting the right countertops can transform the look and feel of your kitchen. Popular options include granite, quartz, marble, or butcher block. Consider the maintenance requirements, durability, and aesthetic appeal of each material.
- Appliances: Upgrading kitchen appliances can greatly enhance the functionality and efficiency of your space. Consider energy-efficient models that can help reduce utility costs in the long run. Choose appliances that align with your cooking needs and lifestyle.
- Backsplash: Installing a stylish backsplash can add visual interest and protect your kitchen walls from splashes and stains. Choose from materials like tile, glass, or even metal. Explore various patterns, colors, and textures to find the perfect fit for your kitchen design.
- Lighting: Proper lighting is essential in the kitchen. Consider a combination of task lighting, such as under-cabinet lights, and ambient lighting to create a functional and inviting atmosphere. LED lighting has become popular for its energy efficiency and longevity.
Bathroom Upgrades
The bathroom is another important area to focus on during your gut renovation. Consider the following bathroom upgrades:
- Vanity and Sink: Upgrading the bathroom vanity and sink can instantly elevate the look and functionality of the space. Choose a vanity that provides sufficient storage and complements the overall aesthetic of your bathroom.
- Bathtub and Shower: Consider replacing the bathtub or shower to create a more luxurious and relaxing experience. Options include standalone soaking tubs, walk-in showers with modern fixtures, or even a combination of both.
- Toilet: Upgrading to a more efficient and water-saving toilet not only reduces water consumption but also improves the overall functionality and cleanliness of your bathroom.
- Tiles and Flooring: Refreshing the tiles and flooring in the bathroom can instantly modernize the space. Consider options that are waterproof and durable, such as porcelain or ceramic tiles, and choose a style that complements your desired aesthetic.
- Fixtures and Accessories: Upgrading bathroom fixtures, such as faucets, showerheads, and towel racks, can add a touch of elegance and sophistication. Consider coordinating these fixtures to create a cohesive design scheme.
When planning kitchen and bathroom upgrades, it is important to balance your design preferences with functionality and budget considerations. These upgrades can significantly enhance the value and enjoyment of your home, so be sure to allocate a portion of your overall renovation budget to these key areas.
Additional Fixtures and Appliances
In addition to the kitchen and bathroom upgrades, there are various additional fixtures and appliances to consider during a gut renovation. These elements can enhance the functionality, comfort, and overall appeal of your space. Here are some important ones to keep in mind:
Read more: How Much Does A Recliner Cost
Lighting Fixtures
Installing additional lighting fixtures throughout your renovated space can greatly improve the ambiance and functionality. Consider these options:
- Ceiling Fans: Ceiling fans provide both lighting and air circulation, making them a practical addition to bedrooms, living rooms, or outdoor spaces. Choose fans that align with your desired style and provide adequate airflow for the room size.
- Recessed Lighting: Recessed lighting offers a sleek and minimalistic look. Consider placing these fixtures strategically to provide task lighting or highlight specific areas of your space. LED recessed lights are popular for their energy efficiency and long lifespan.
- Pendant Lights: Pendant lights can add a decorative and stylish touch to your space. They work well above kitchen islands, dining tables, or as statement pieces in entryways. Choose pendant lights that complement your overall design scheme.
- Outdoor Lighting: If you have outdoor spaces like a patio or garden, consider installing outdoor lighting to enhance safety and create a welcoming atmosphere. Options include path lights, wall sconces, or string lights.
Home Appliances
Upgrading or adding new appliances can significantly improve the functionality and efficiency of your home. Consider these appliances during your gut renovation:
- Heating and Cooling Systems: Upgrading the heating, ventilation, and air conditioning (HVAC) system can improve energy efficiency and the overall comfort of your space. Consider options like smart thermostats, energy-efficient HVAC units, or even radiant floor heating.
- Laundry Appliances: If your gut renovation includes a laundry room or area, consider upgrading your washer and dryer to more energy-efficient models. Front-loading washers and dryers are popular for their water and energy savings.
- Kitchen Appliances: Along with the kitchen upgrades mentioned previously, consider additional appliances like a microwave, dishwasher, or wine refrigerator to enhance convenience and functionality.
- Smart Home Technology: Incorporating smart home technology into your renovated space can offer added convenience and energy efficiency. Consider options like smart lighting systems, voice-activated assistants, or home security systems.
When selecting additional fixtures and appliances, consider your lifestyle, preferences, and budget. It’s important to strike a balance between functionality, aesthetics, and long-term energy savings. Consulting with professionals or researching the latest trends can help you make informed choices for your gut renovation.
Permit and Design Costs
When planning a gut renovation, it is important to factor in the costs associated with permits and design services. These elements are essential for ensuring that your renovation project meets local regulations and achieves your desired aesthetic. Here’s what you need to know about permit and design costs:
Permit Costs
Obtaining the necessary permits is a crucial step in any renovation project. The specific permits required will vary depending on the scope of your gut renovation and local building codes. Here are some common permit costs to consider:
- Building Permits: Building permits are typically required for structural changes, electrical work, plumbing modifications, and other significant renovations. The cost of building permits varies depending on the location and the scope of the project. It is important to check with your local building department for specific requirements and fees.
- Demolition Permits: If your gut renovation involves extensive demolition, you may need a separate permit to ensure safe disposal of debris. The cost of a demolition permit will depend on the size of the project and local regulations.
- Environmental Permits: In some cases, environmental permits may be required, especially if your renovation involves hazardous materials or potential disturbance of protected areas. The cost of these permits varies and will depend on the specific environmental regulations in your area.
- Other Permits: Depending on your location and the nature of your project, there may be additional permits required, such as plumbing permits, electrical permits, or permits for installing new fixtures or appliances. Each permit will have its own associated cost.
Read more: How Much Does Skylight Cost
Design Costs
Hiring a professional designer can greatly enhance the aesthetic and functionality of your gut renovation. Design costs will depend on various factors, including the complexity of the project and the experience level of the designer. Here are some common design costs to consider:
- Design Consultations: Many designers offer initial consultations to discuss your vision, understand your needs, and provide design recommendations. Depending on the designer, there may be a flat fee or an hourly rate for initial consultations.
- Space Planning and Layout: Designers can assist in creating an efficient and well-planned layout for your space. They will consider factors such as traffic flow, functionality, and maximizing available square footage. The cost for space planning and layout services will depend on the complexity of the project and the designer’s fee structure.
- Material and Finish Selection: Designers can help you choose the right materials, finishes, and colors to achieve your desired aesthetic. They may have access to exclusive supplier discounts, which can help offset the cost of materials. Designers typically charge an hourly rate or a percentage of the total cost of materials for these services.
- Renderings and 3D Visualizations: If you want to visualize your renovated space before construction begins, designers can provide renderings and 3D visualizations. This service typically incurs an additional cost as it requires advanced software and expertise.
It’s essential to obtain a detailed breakdown of permit and design costs upfront to accurately budget for your gut renovation. Be sure to research local permit requirements and obtain multiple design quotes to find a designer that aligns with your vision and budget.
Hiring Professionals
When undertaking a gut renovation, hiring the right professionals is essential to ensure a successful and smooth project. The expertise, experience, and knowledge of professionals can greatly impact the outcome and efficiency of your renovation. Here are some key professionals to consider hiring:
General Contractor
A general contractor oversees the entire renovation project. They manage the various aspects of the renovation, including hiring subcontractors, scheduling, budgeting, and ensuring compliance with building codes. Here’s what to consider when hiring a general contractor:
- Experience and Reputation: Look for a contractor with a proven track record and positive client reviews. Ask for references and examples of their past work to assess their capability and quality of craftsmanship.
- Licensing and Insurance: Ensure that the contractor holds the necessary licenses and permits required by your local jurisdiction. Additionally, verify that they have adequate liability insurance and workers’ compensation coverage.
- Contract and Pricing: Obtain detailed proposals from multiple contractors and compare them carefully. Review the terms and conditions of the contract, payment schedule, and any warranties offered. It’s important to have a comprehensive understanding of what is included in the contractor’s services.
- Communication and Compatibility: Effective communication is key throughout the renovation process. Choose a contractor who understands your vision, listens to your needs, and communicates clearly and promptly. A good working relationship will ensure a smoother and more enjoyable renovation experience.
- Timeline and Availability: Discuss the project timeline with potential contractors and ensure that their availability aligns with your desired start and completion dates. Clear timelines and regular progress updates are important for maintaining project efficiency.
Architect or Designer
Depending on the complexity of your gut renovation, you may need to hire an architect or designer. Their expertise will help with space planning, maximizing functionality, and creating an aesthetically pleasing design. Consider the following when hiring an architect or designer:
- Portfolio and Style: Review the architect’s or designer’s portfolio to assess their style and range of capabilities. Ensure that their design aesthetic aligns with your vision for the renovation. Look for creativity, attention to detail, and a portfolio that showcases their versatility.
- Experience with Renovations: Not all architects or designers specialize in renovations. Look for professionals who have experience specifically in gut renovations and understand the challenges and requirements of working with existing structures.
- Collaboration and Communication: The architect or designer needs to understand your goals and preferences. They should be open to collaboration and receptive to your input. Effective communication and the ability to translate your vision into a functional design are crucial aspects to consider.
- Budget Management: Discuss your budget with the architect or designer upfront to ensure that their design proposals align with your financial limitations. Make sure they can provide cost-effective design solutions without compromising quality.
Additionally, depending on the scope of your gut renovation, consider hiring professionals such as electricians, plumbers, HVAC contractors, and structural engineers as needed. It’s important to work with licensed and reputable professionals in each respective field to ensure that the work is done safely, up to code, and meets your quality expectations.
Remember to obtain multiple quotes, check references, and review contracts carefully before finalizing any professional hires. Investing in the right professionals will contribute to the success and satisfaction of your gut renovation project.
Read more: How Much Does Renovation Cost?
Conclusion
Embarking on a gut renovation can be an exhilarating and rewarding experience. By understanding the factors that affect gut renovation costs and considering the various elements involved, you can better plan and budget for your project. From evaluating the structural elements to upgrading electrical and plumbing systems, flooring, and wall finishes, each decision impacts the final outcome and the overall cost.
When planning a gut renovation, it’s crucial to consider the size of the space, the extent of demolition, and any necessary structural changes. Upgrading electrical and plumbing systems ensures safety and functionality. The choice of flooring and wall finishes enhances aesthetics and maintenance requirements. Kitchen and bathroom upgrades add value and enhance daily living. Additional fixtures and appliances contribute to functionality and comfort. Permit and design costs ensure compliance and achieve the desired aesthetic. And hiring the right professionals guarantees a successful and smooth renovation.
Ultimately, the success of your gut renovation project lies in finding the right balance between your vision, budget, and practicality. Careful planning, research, and consultations with professionals can help you create the home of your dreams.
Throughout the renovation process, remember to remain flexible and adaptable, as unexpected challenges and changes may arise. An open line of communication with your contractors and professionals will help address any concerns and ensure that the project stays on track.
By considering all these factors and making informed decisions, you can transform your current space into a beautiful and functional environment that suits your needs and lifestyle.
Good luck with your gut renovation journey, and may your newly renovated space bring you endless joy and satisfaction!
Frequently Asked Questions about How Much Does Gut Renovation Cost
Was this page helpful?
At Storables.com, we guarantee accurate and reliable information. Our content, validated by Expert Board Contributors, is crafted following stringent Editorial Policies. We're committed to providing you with well-researched, expert-backed insights for all your informational needs.
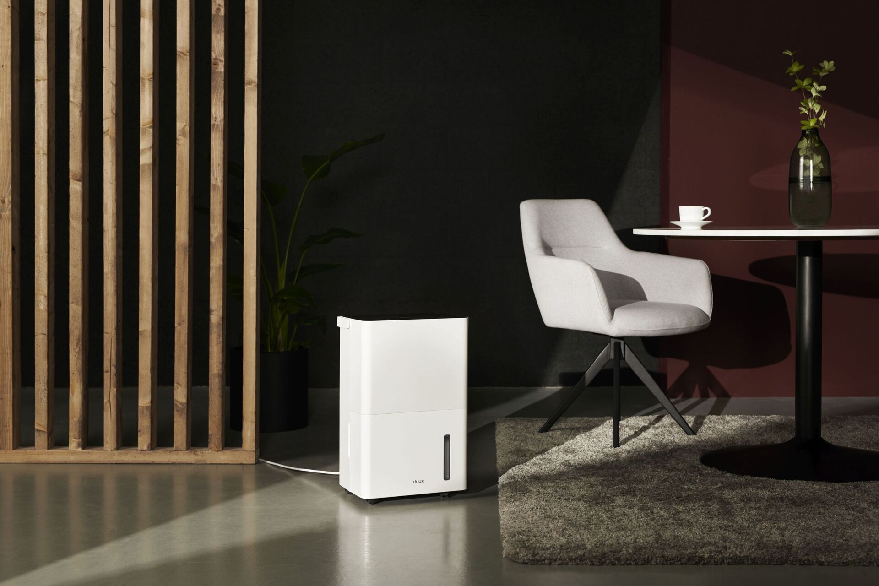

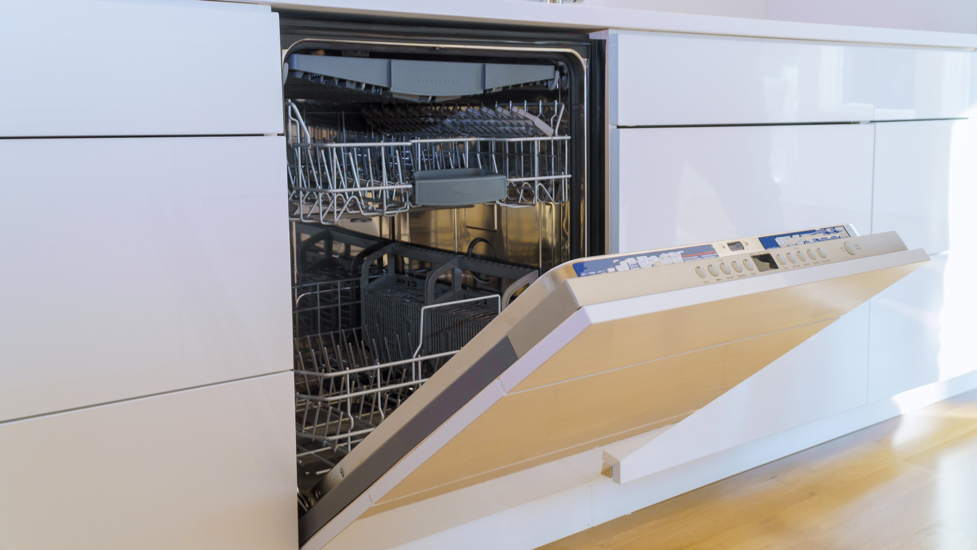
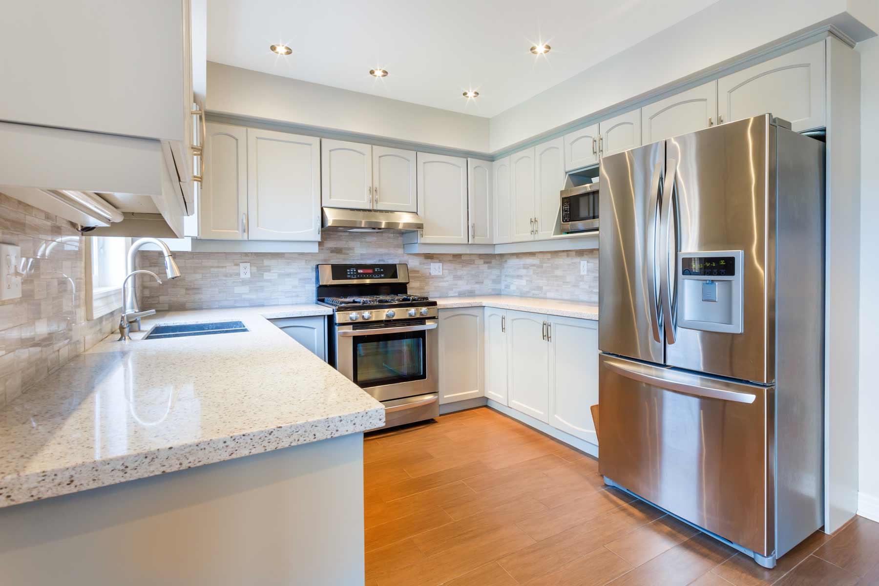
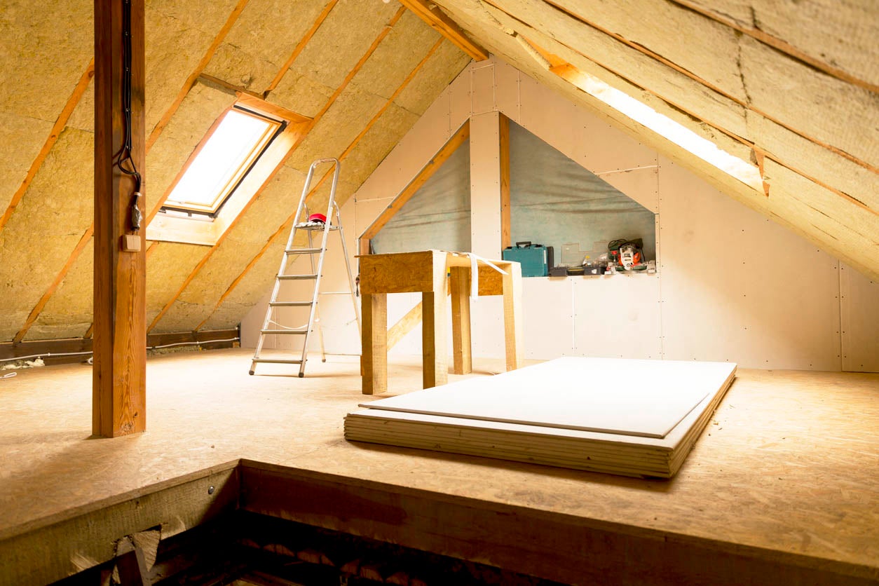
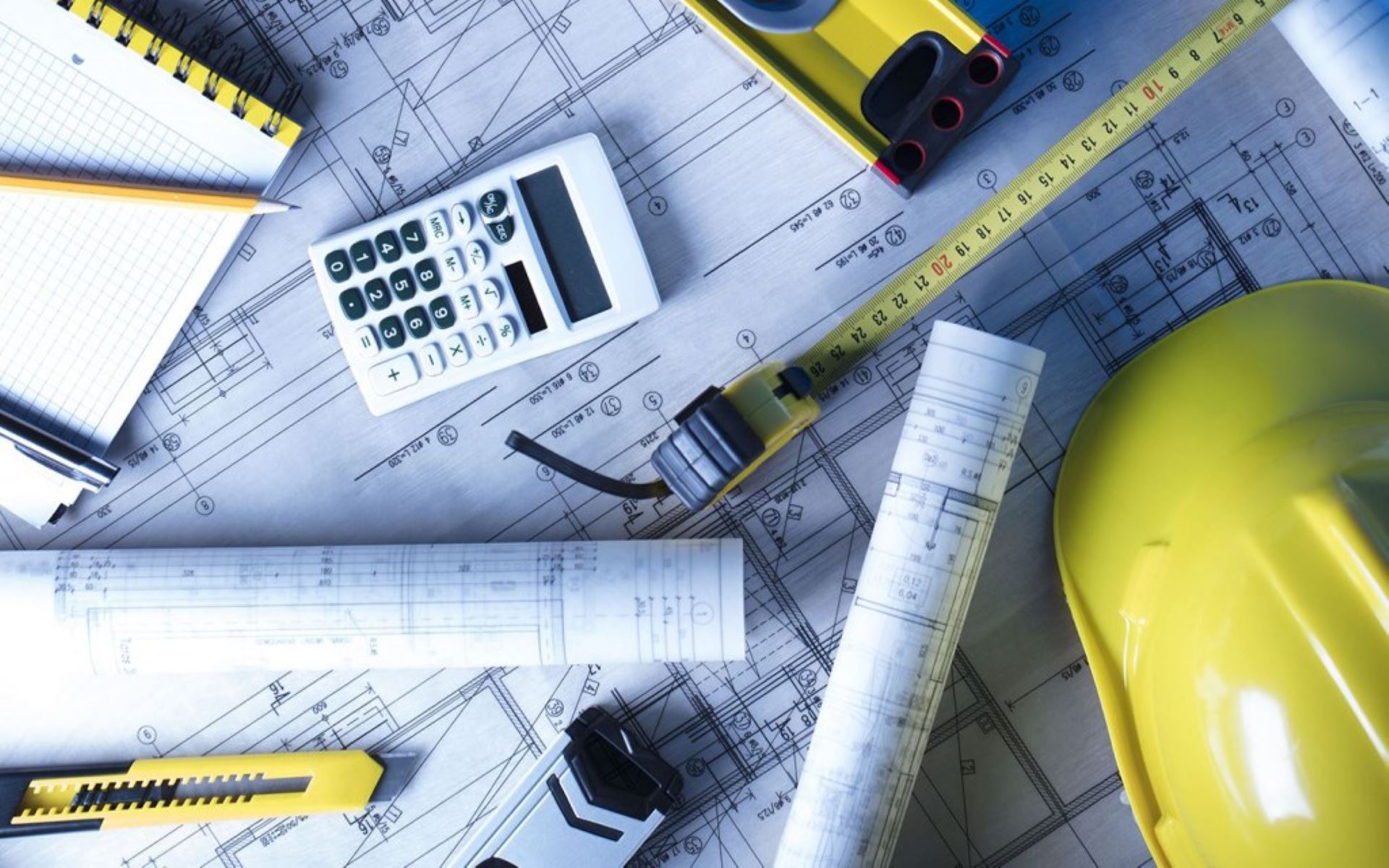

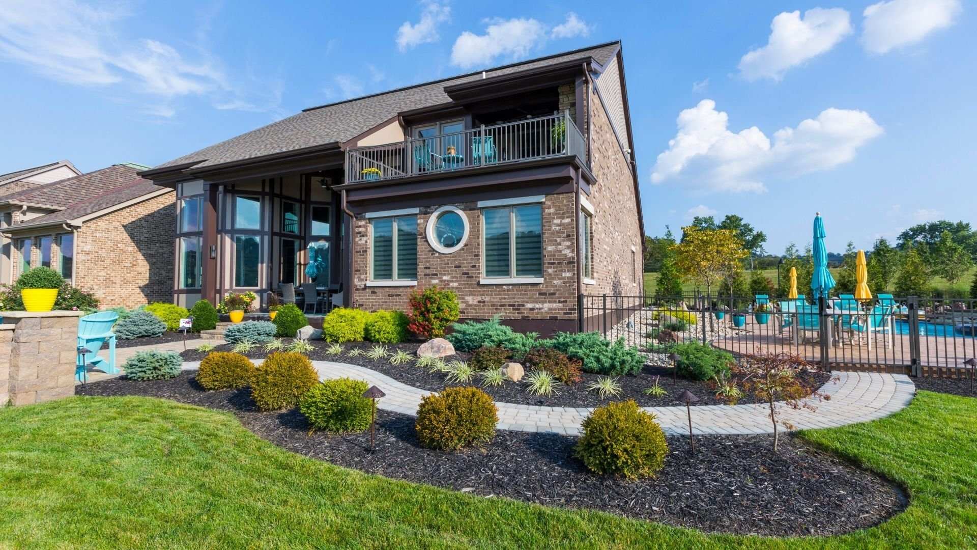
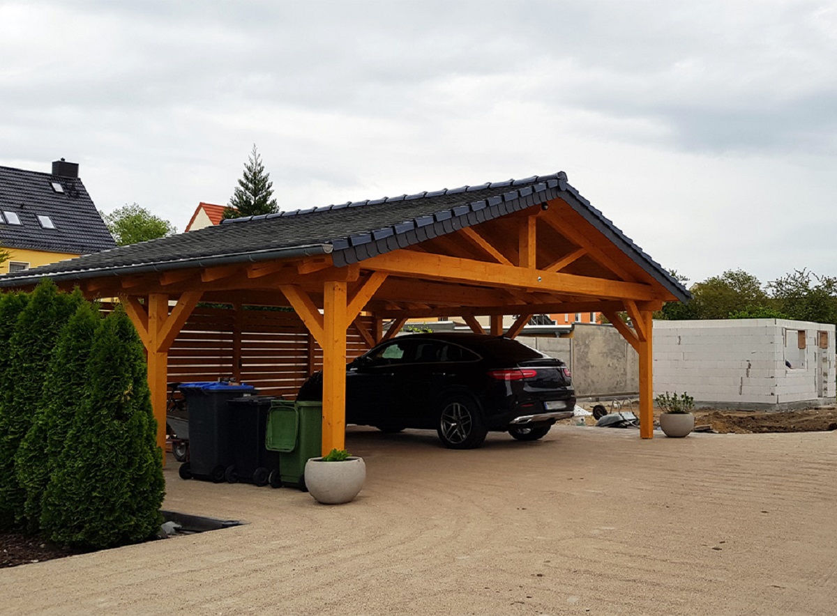
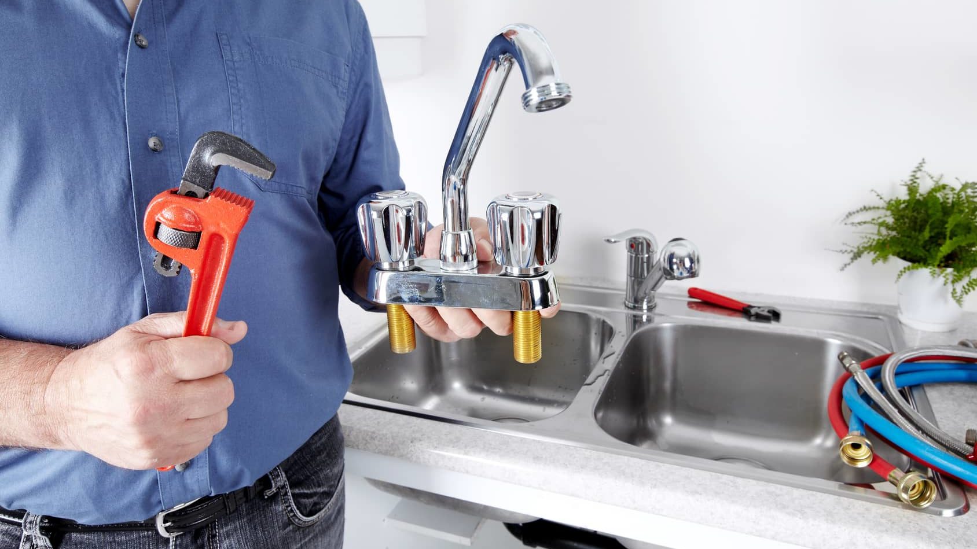

0 thoughts on “How Much Does Gut Renovation Cost”