Home>Furniture & Design>Kitchen Furniture>How Much Space Is Needed For Bar Stools
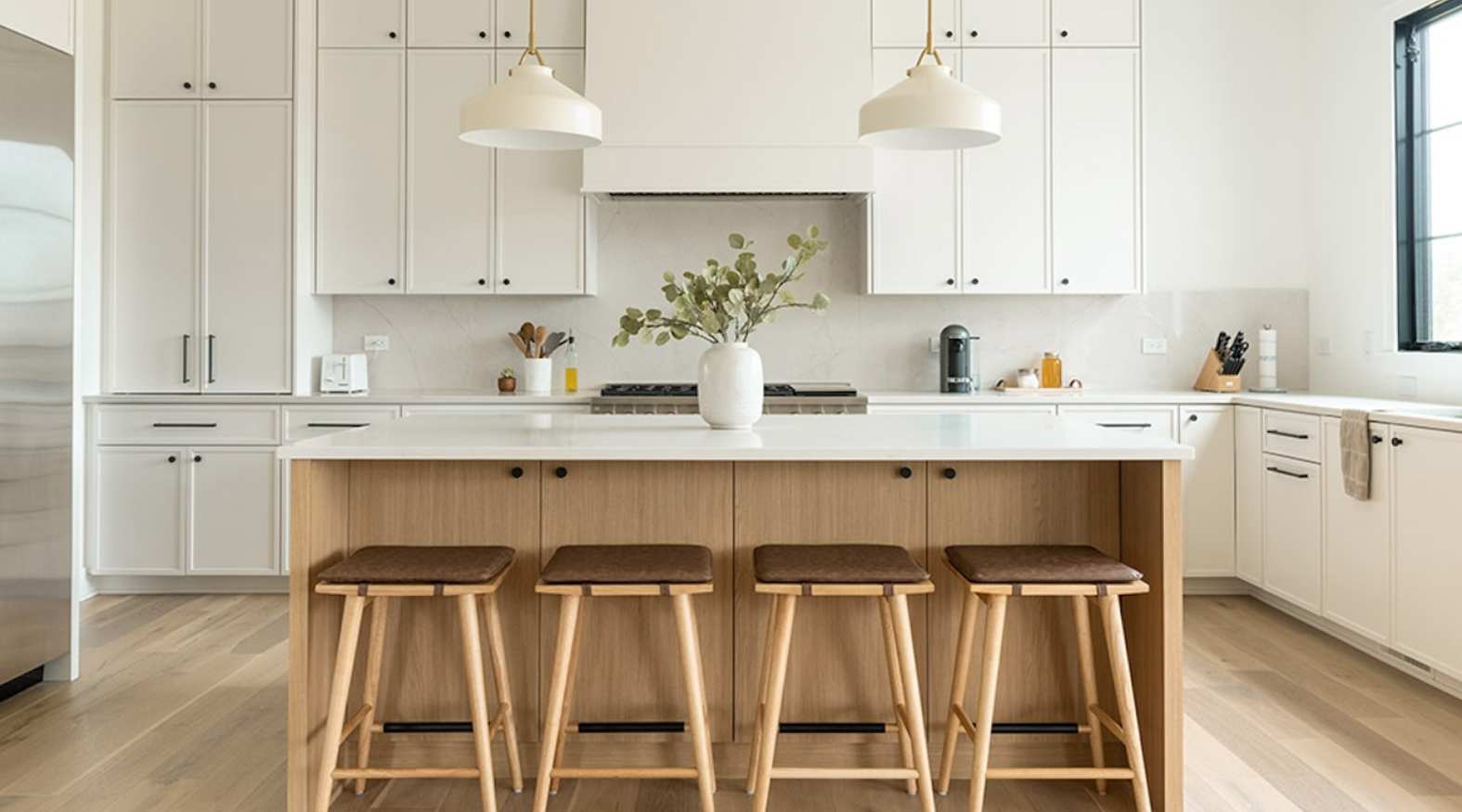

Kitchen Furniture
How Much Space Is Needed For Bar Stools
Published: January 8, 2024
Discover the ideal space requirements for bar stools in your kitchen. Get expert advice on kitchen furniture and design. Explore now!
(Many of the links in this article redirect to a specific reviewed product. Your purchase of these products through affiliate links helps to generate commission for Storables.com, at no extra cost. Learn more)
**
Introduction
**
When it comes to designing a kitchen or a home bar, the choice of bar stools is crucial not only from an aesthetic perspective but also from a practical one. Bar stools can significantly impact the functionality and overall appeal of the space. However, determining the suitable amount of space needed for bar stools is often overlooked. In this article, we will delve into the essential considerations for determining the space requirements for bar stools, providing valuable insights for anyone seeking to optimize their kitchen or home bar layout. Whether you are a homeowner, interior designer, or furniture enthusiast, understanding the space needed for bar stools is key to creating a comfortable and visually pleasing environment. Let's explore the standard dimensions and space requirements for bar stools to ensure that your next design project or furniture purchase is a resounding success.
**
Key Takeaways:
- Ensure 21-26 inches of space between bar stools for comfort and easy access. Allow 6 inches of clearance around stools for smooth movement and a spacious feel.
- Prioritize traffic flow, individual comfort, and visual aesthetics when determining space for bar stools. Consider the intended use and available space for a well-designed, functional setting.
Read more: How Much Overhang For Bar Stools
Standard Bar Stool Dimensions
**
Before delving into the space requirements for bar stools, it is essential to grasp the standard dimensions of these versatile pieces of furniture. Bar stools come in various heights to accommodate different counter or bar heights. The most common bar stool heights are counter height, bar height, and extra tall. Counter height bar stools are typically 24 to 26 inches tall, suitable for counters around 36 inches in height. Bar height stools range from 28 to 30 inches in height, ideal for bars or counters around 40 to 42 inches high. Extra tall bar stools, designed for taller bars or commercial use, are usually 33 to 36 inches in height.
In addition to height, the width and depth of bar stools should also be considered. The average width of a bar stool is approximately 16 to 20 inches, providing ample seating space without overcrowding the area. When it comes to depth, bar stools generally range from 16 to 20 inches, ensuring comfortable seating for extended periods.
Understanding these standard dimensions is crucial when determining the space needed for bar stools in your kitchen or home bar. By considering the height, width, and depth of the stools, you can effectively plan the layout and ensure that the space is utilized efficiently without compromising comfort or functionality.
**
Space Requirements for Bar Stools
**
When incorporating bar stools into a kitchen or home bar, it is vital to allocate sufficient space to ensure comfort and ease of movement. The amount of space needed for bar stools is influenced by various factors, including the number of stools, the layout of the space, and the activities that will take place in the area. To determine the optimal space requirements, consider the following guidelines:
- Spacing Between Stools:**
When arranging multiple bar stools, allowing 21 to 26 inches of space between each stool is recommended. This spacing provides ample room for individuals to sit comfortably without feeling cramped. It also facilitates easy access to the seating area, allowing guests to move in and out of their seats effortlessly. - Clearance Around the Stools:**
To ensure unrestricted movement and a spacious feel, aim for at least 6 inches of clearance between the outer edge of the bar stool and any obstacles, such as walls, countertops, or other furniture. This clearance allows individuals to slide the stool in and out smoothly and minimizes the risk of collisions or discomfort. - Overall Layout:**
Consider the overall layout of the space and the activities that will occur around the bar stools. If the area serves as a gathering spot for socializing or dining, ample space should be allocated to accommodate individuals comfortably. On the other hand, if the stools are primarily used for quick meals or casual conversations, a more compact layout may be suitable.
By adhering to these space requirements, you can create a welcoming and functional environment that enhances the usability and visual appeal of the kitchen or home bar. Additionally, considering the space needed for bar stools during the initial design or furniture selection process can prevent overcrowding and ensure a harmonious balance between aesthetics and practicality.
**
When determining how much space is needed for bar stools, allow for at least 21-24 inches of width per stool and 10-12 inches of space between each stool to ensure comfortable seating and movement.
Factors to Consider
**
When determining the space needed for bar stools, several factors should be taken into account to optimize the layout and create a comfortable and inviting setting. Consider the following key factors:
- Traffic Flow:
Assess the traffic flow in the area where the bar stools will be placed. Ensure that there is adequate space for individuals to move around without obstruction. By allowing for smooth traffic flow, you can prevent congestion and enhance the overall functionality of the space. - Individual Comfort:
Prioritize the comfort of individuals who will be using the bar stools. Consider the ergonomics of the seating, including back support and footrests. Additionally, factor in the amount of space needed for individuals to comfortably enter and exit the stools without feeling confined. - Visual Aesthetics:
Take into consideration the visual impact of the bar stools within the overall design scheme. Ensure that the spacing and arrangement of the stools complement the aesthetic appeal of the space while maintaining a cohesive and balanced look. - Functionality:
Evaluate the intended use of the bar stools. If the space is utilized for various activities such as dining, socializing, or working, ensure that the layout accommodates these functions. Flexibility in the arrangement can enhance the versatility of the space. - Available Space:
Assess the available space in the kitchen or home bar area. Consider the dimensions of the space and how the bar stools will fit within the overall layout. By optimizing the use of available space, you can create an inviting and practical seating area.
By carefully considering these factors, you can tailor the space requirements for bar stools to align with the specific needs and dynamics of the environment. This thoughtful approach ensures that the bar stools not only fit seamlessly into the space but also contribute to a comfortable and functional setting that enhances the overall living experience.
**
Conclusion
**
Understanding the space requirements for bar stools is a fundamental aspect of creating a well-designed and functional kitchen or home bar. By considering the standard dimensions of bar stools and the essential factors that influence space allocation, you can optimize the layout to maximize comfort, ease of movement, and visual appeal. Whether you are designing a new space or reimagining an existing one, the space needed for bar stools plays a pivotal role in shaping the overall ambiance and usability.
When incorporating bar stools into your design, remember to prioritize individual comfort, traffic flow, and the intended functionality of the space. By allowing sufficient spacing between stools and providing adequate clearance around the seating area, you can ensure a welcoming and accommodating environment for both everyday use and entertaining guests.
Ultimately, the space needed for bar stools is not solely determined by measurements and dimensions; it is a reflection of the thoughtful consideration given to the dynamics of the space and the comfort of those who inhabit it. By striking a balance between practicality and aesthetics, you can create an inviting and harmonious setting that celebrates the art of living well.
Whether you opt for sleek contemporary bar stools or classic designs, the space allocated for these essential pieces of furniture can significantly impact the overall ambiance of the space. Embrace the opportunity to tailor the space to your specific needs and preferences, and let the bar stools become a seamless and integral part of your home’s design narrative.
Frequently Asked Questions about How Much Space Is Needed For Bar Stools
Was this page helpful?
At Storables.com, we guarantee accurate and reliable information. Our content, validated by Expert Board Contributors, is crafted following stringent Editorial Policies. We're committed to providing you with well-researched, expert-backed insights for all your informational needs.
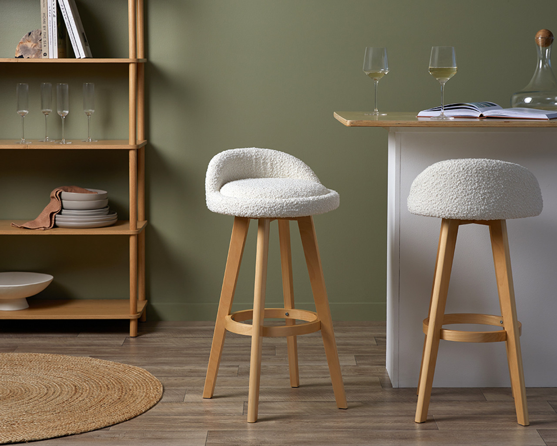
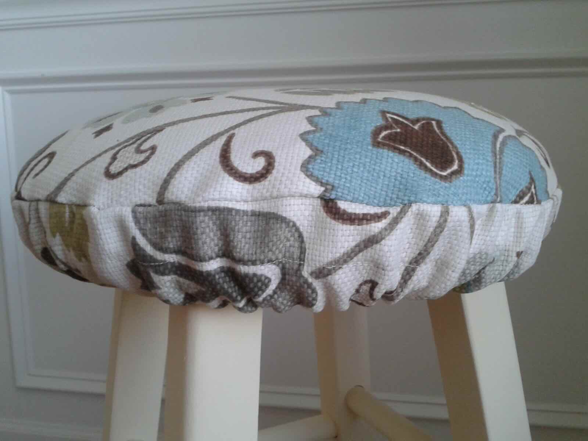
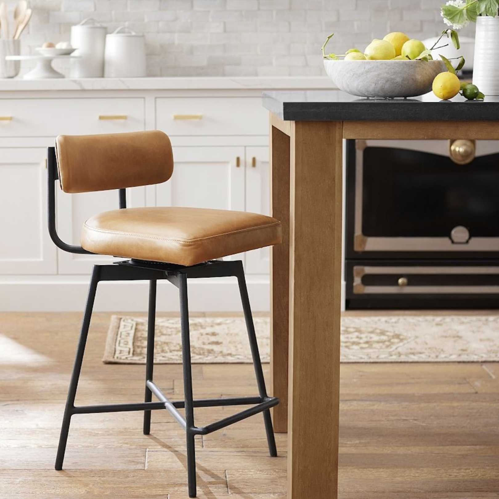
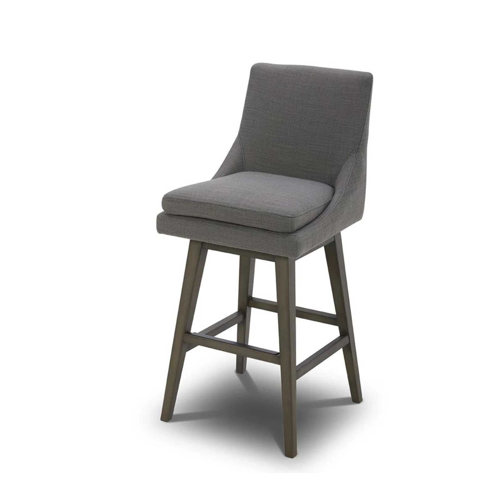
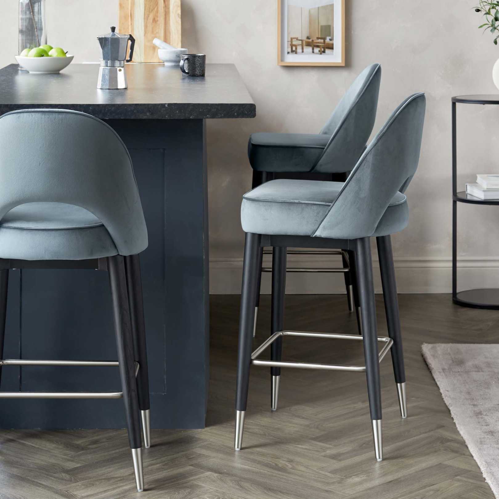
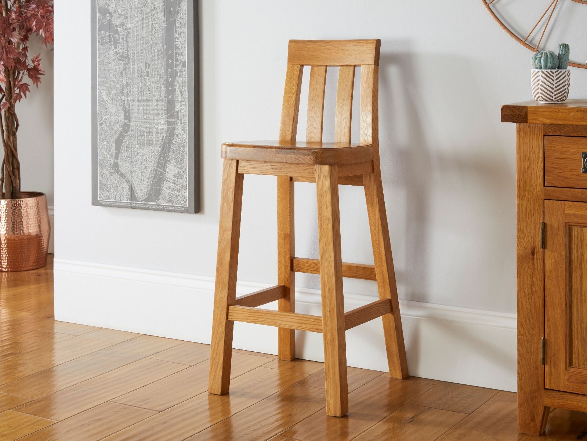
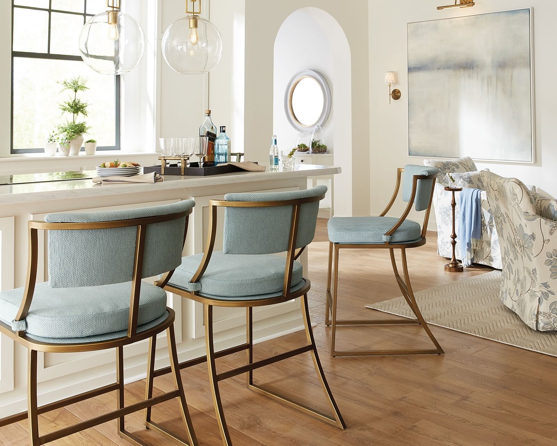
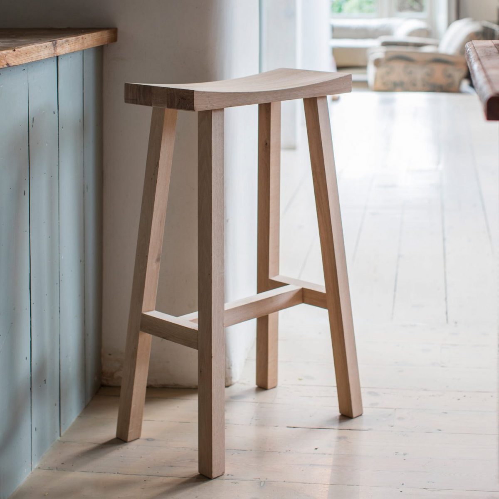
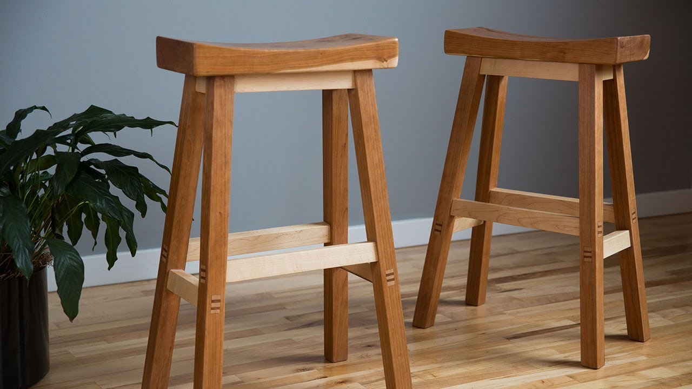
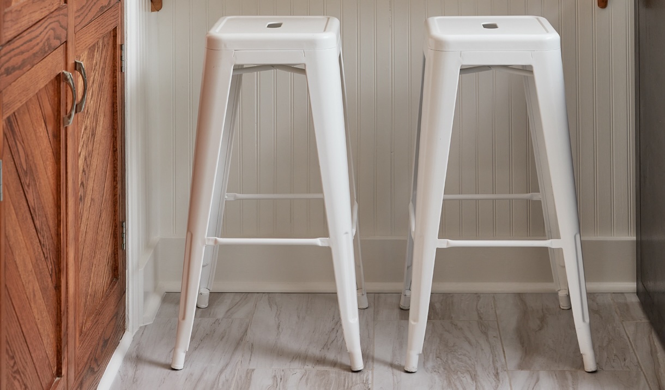
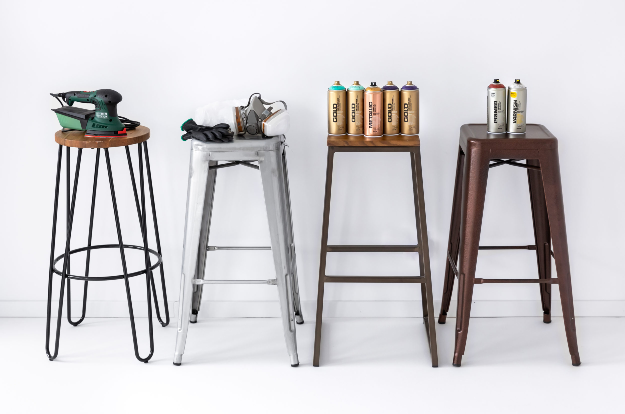
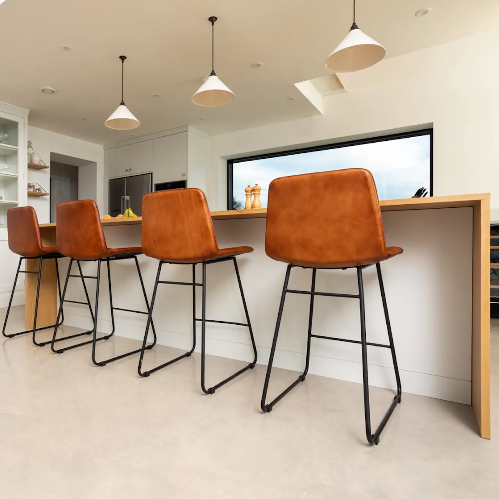
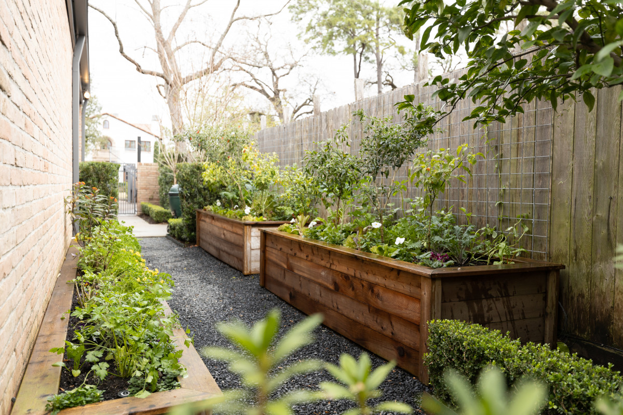

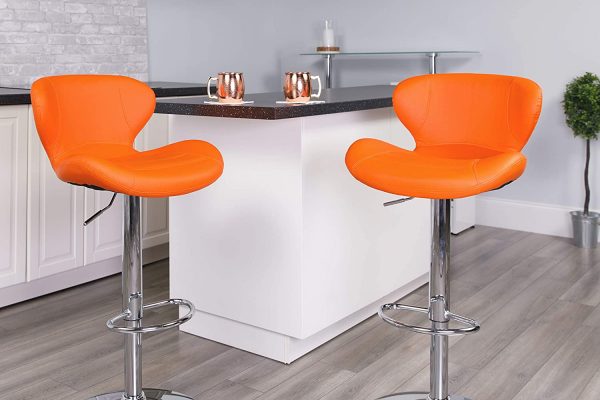

0 thoughts on “How Much Space Is Needed For Bar Stools”