Home>Ideas and Tips>Building A Greenhouse In Oregon: Permit Requirements
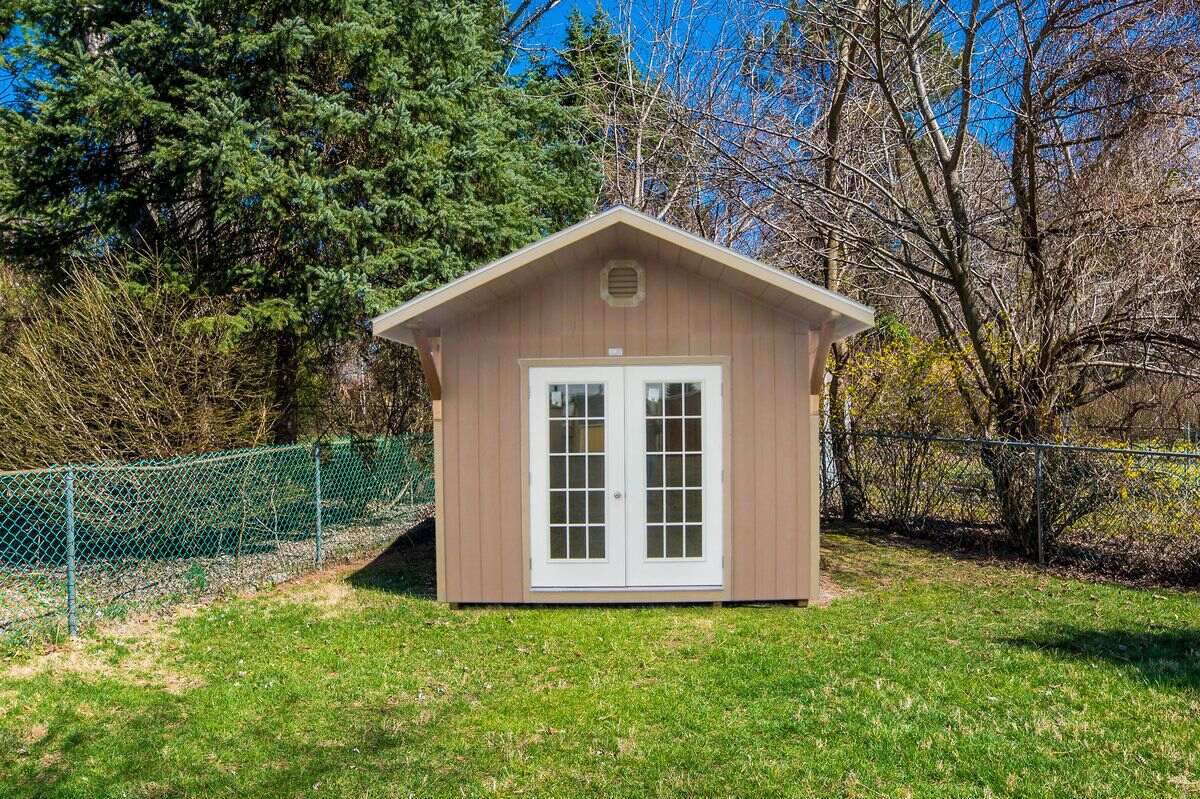

Ideas and Tips
Building A Greenhouse In Oregon: Permit Requirements
Modified: November 1, 2024
Learn the essential permit requirements and regulations for building a greenhouse in Oregon, including zoning laws, setbacks, and HOA rules.
(Many of the links in this article redirect to a specific reviewed product. Your purchase of these products through affiliate links helps to generate commission for Storables.com, at no extra cost. Learn more)
Introduction
Building a greenhouse in Oregon can be a rewarding and enjoyable project, but it is essential to navigate the legal landscape carefully. The legality of building or adding a greenhouse on your property is subject to various factors, including zoning laws, permits, property setbacks, size restrictions, and homeowners association regulations. This article will guide you through the permit requirements and other essential considerations for building a greenhouse in Oregon.
Zoning Laws and Permits
Zoning laws are local regulations that dictate how land can be used and what structures can be built on a property. These laws vary by city, county, and state, so it’s essential to research the specific requirements in your area. In most cases, you will need to obtain a building permit before constructing a greenhouse. This process ensures that your structure adheres to local safety standards and doesn’t violate any zoning restrictions.
Zoning Permits
Zoning permits regulate the location of the greenhouse on the property. For example, a zoning permit will specify how close to the lot lines you are permitted to build. This could be the side, rear, or front lot lines and will be determined by your community’s rules and regulations. Some communities may require that the greenhouse be built at least 20 feet away from the lot lines. Additionally, zoning permits will sometimes regulate the number of accessory buildings (greenhouses usually fall into this category) you can have on your property. Sheds and other outbuildings may be considered accessory buildings as well.
The size of the building will also be taken into consideration by the zoning department. For instance, the zoning department may decide that greenhouses which are under 200 square feet need no additional building permits. However, even if your greenhouse meets these criteria, you may still need to obtain a zoning permit to ensure compliance with local regulations.
Building Permits
Building permits are typically issued by a county building department. Building codes look at the structural integrity and the physical appearance of the building. While many rural areas do not require any permits for accessory or agricultural buildings, most urban areas have some requirements.
Attached greenhouses normally require a building permit because they are considered an addition to the home and not an accessory building. As far as building codes go, attached greenhouses are typically treated similarly to the addition of a sunroom. The building codes that deal with the appearance of the building will vary greatly from community to community. There may be regulations on how an accessory building appears, such as architectural requirements to maintain a high level of aesthetics in the neighborhood.
In most cases, a greenhouse is welcomed by the community. However, some homeowners’ associations or condo associations may have stricter requirements on accessory buildings. They may even have their own architectural review board which would need to approve the greenhouse design prior to construction.
Example: Portland, Oregon
In Portland, Oregon, a building permit is required for any greenhouse larger than 200 square feet or taller than 10 feet. Failing to obtain the necessary permits can result in fines, legal action, and even the requirement to remove your greenhouse entirely.
Read more: What Home Improvements Require A Permit?
Property Setbacks and Size Restrictions
Property setbacks refer to the minimum distances that structures must be placed from property lines. These distances vary depending on local zoning regulations but typically range from 5 to 20 feet. It is crucial to check your local zoning laws to determine the specific setback requirements for your area.
Size restrictions also play a significant role in determining whether a permit is required. In most locations in Oregon, a shed permit is only required if a shed is over 200 square feet and over 10 feet high (measured from finished floor to top of wall plate). However, greenhouses may have different size restrictions depending on their intended use and location.
Homeowners Association (HOA) Regulations
If you live in a community governed by an HOA, you’ll need to review their bylaws and covenants before building a greenhouse. Some HOAs have strict rules regarding the appearance, size, and location of backyard structures. For example, an HOA might prohibit the use of certain materials or require that greenhouses be screened from view.
To avoid potential conflicts, submit your greenhouse plans to your HOA for approval before beginning construction. Be prepared to make adjustments based on their feedback.
Electrical and Plumbing Permits
Adding electrical or plumbing to a greenhouse will likely require you to get a separate permit. This could be a standalone permit or may be included with your building permit. It’s essential to check with your local building department to determine if any additional permits are needed for electrical or plumbing work.
Steps to Obtain Permits
Obtaining necessary permits for a greenhouse involves several steps:
-
Research Local Regulations: Start by visiting your city or county’s building department website or office. They can provide you with the necessary information and forms to begin the permit application process.
-
Check Zoning Laws: Contact your local zoning department to see what is required. Zoning permits regulate the location of the greenhouse on the property and may specify how close to the lot lines you are permitted to build.
-
Submit Plans: Prepare detailed plans for your greenhouse, including architectural and structural drawings. These plans should be submitted to the building department along with any required forms.
-
Apply for Permits: Complete the necessary application forms and submit them to the building department. You may need to provide additional information such as geotechnical engineering reports or erosion control plans.
-
Wait for Approval: Once your application is submitted, wait for approval from the building department. This process can take anywhere from a few days to several weeks depending on the complexity of your project and the workload of the department.
-
Inspections: After approval, you may need to undergo inspections to ensure compliance with building codes and safety standards.
Read more: Why Are Permits For Alarm Systems Required?
Consequences of Not Obtaining Permits
Failing to obtain necessary permits can result in fines, legal action, and even the requirement to remove your greenhouse entirely. It’s always best to obtain permits before starting construction to avoid costly consequences down the road.
FAQs
Do I Always Need a Permit to Build a Backyard Greenhouse?
In most cases, yes. However, some areas may have exemptions for small, detached structures. Always check with your local building department for specific requirements.
What Happens If I Build a Greenhouse Without Obtaining the Necessary Permits?
Building without permits can result in fines, legal action, and the requirement to remove the structure or bring it up to code. It’s always best to obtain permits before starting construction.
Can I Use My Backyard Greenhouse as a Living Space or Rental Unit?
Using a greenhouse as an accessory dwelling unit (ADU) is subject to zoning laws and may require additional permits and inspections. Consult with your local planning department to understand the specific requirements and restrictions in your area.
How Can I Find Out If My HOA Allows the Construction of Greenhouses?
To find out if your HOA allows the construction of greenhouses, review their bylaws and covenants. Submit your greenhouse plans to your HOA for approval before beginning construction. Be prepared to make adjustments based on their feedback.
Conclusion
Building a greenhouse in Oregon requires careful consideration of zoning laws, permits, property setbacks, size restrictions, and homeowners association regulations. By researching local regulations, submitting detailed plans, and obtaining necessary permits, you can ensure that your greenhouse is a legal and valuable addition to your property. Remember that failing to obtain permits can result in costly consequences, so it’s always best to follow the proper procedures from the start.
Whether you’re an experienced gardener or just starting out with your first greenhouse project, understanding these requirements will help you navigate the process smoothly and enjoy your new greenhouse without any legal issues.
Was this page helpful?
At Storables.com, we guarantee accurate and reliable information. Our content, validated by Expert Board Contributors, is crafted following stringent Editorial Policies. We're committed to providing you with well-researched, expert-backed insights for all your informational needs.
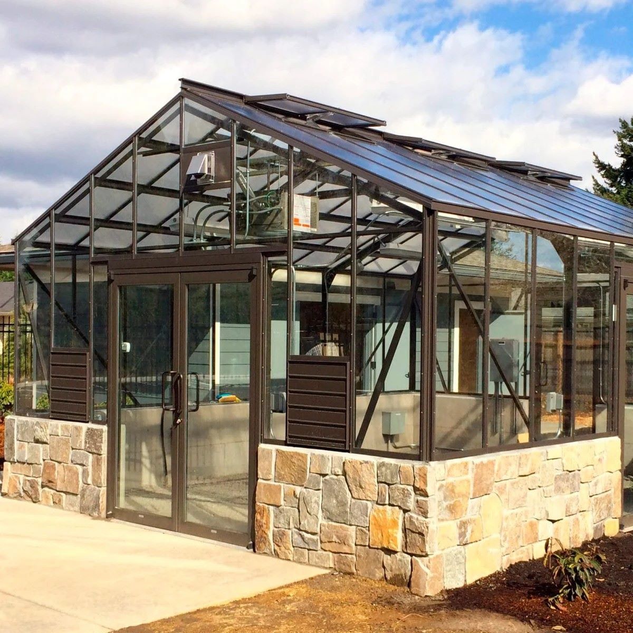
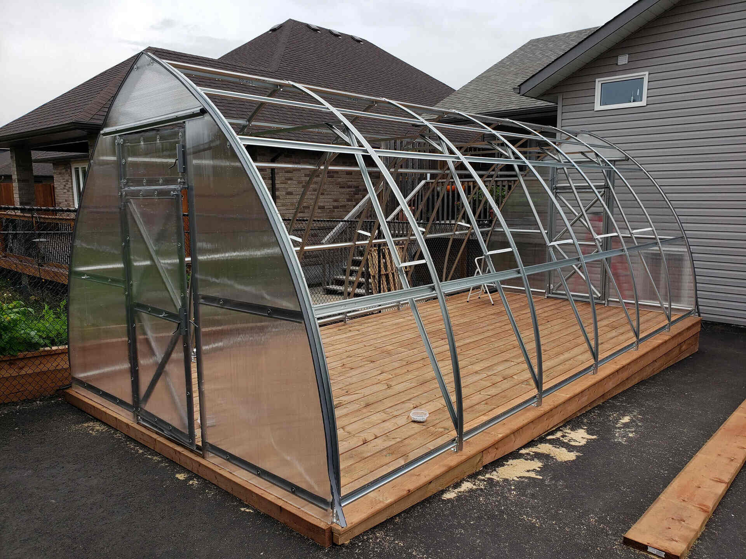
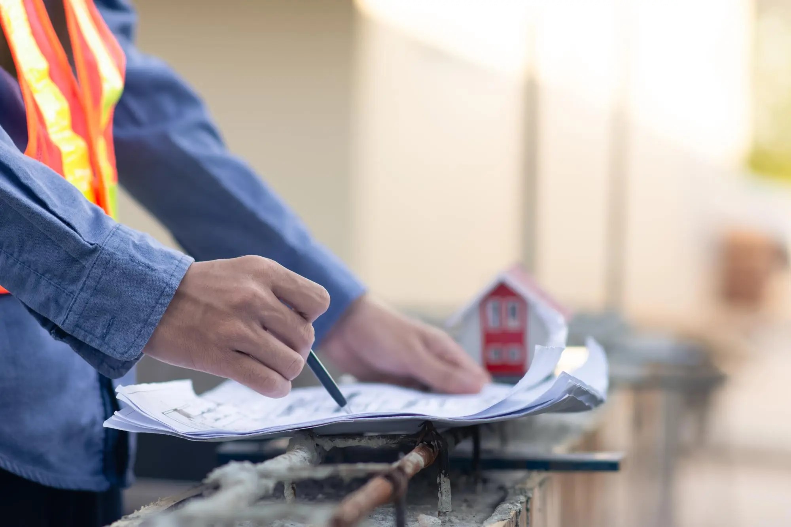
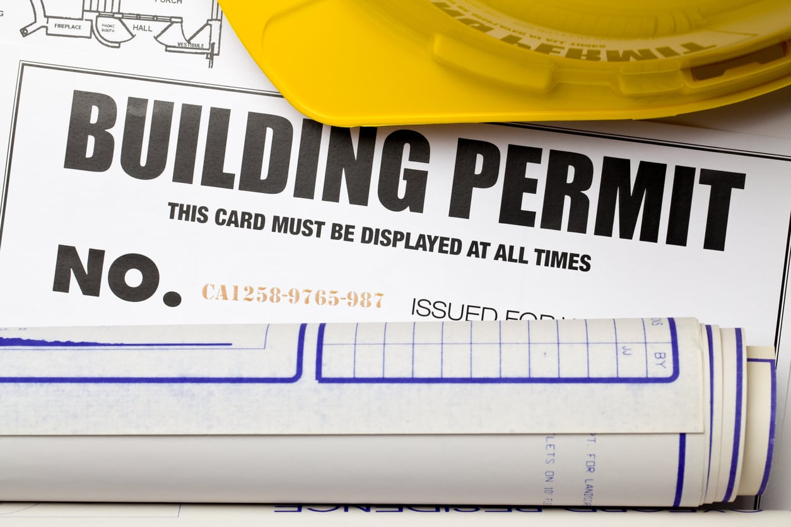

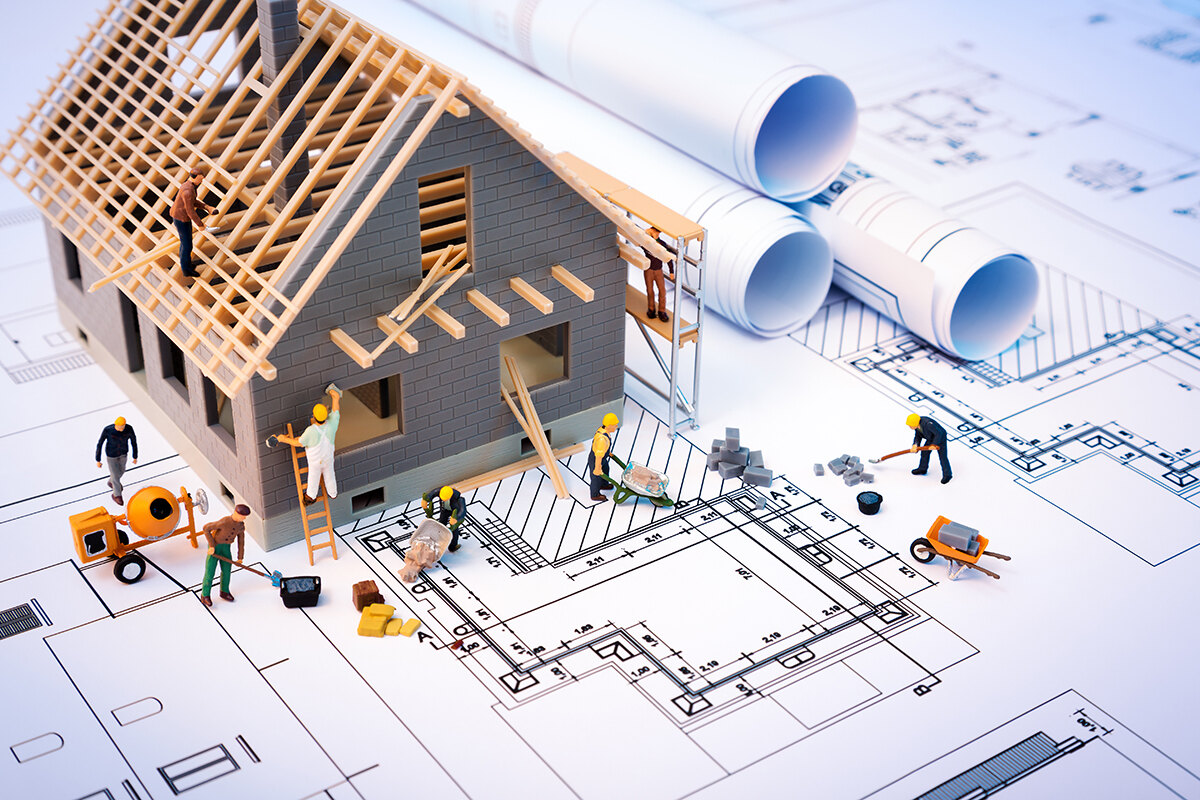
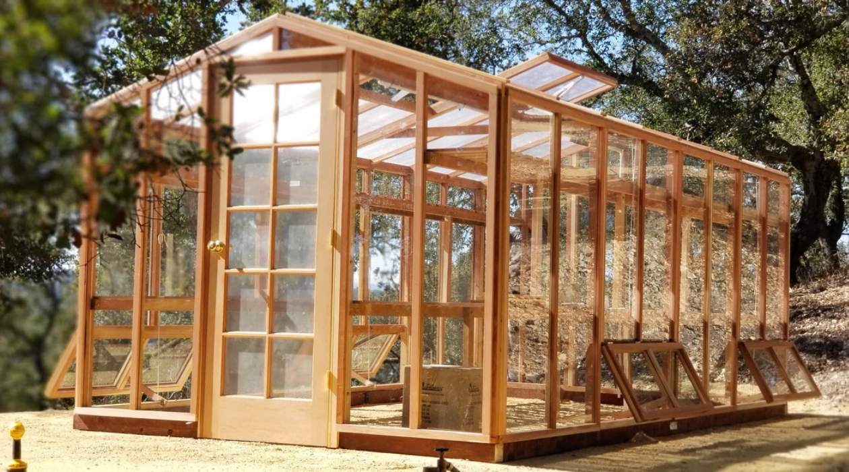
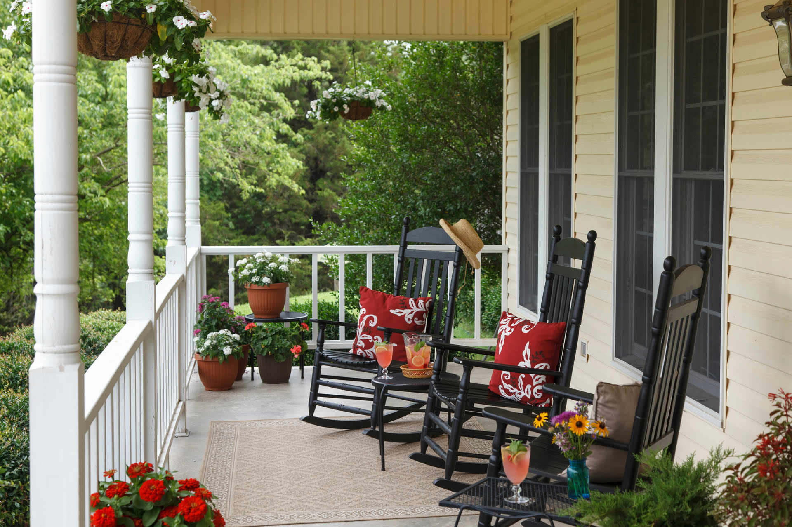
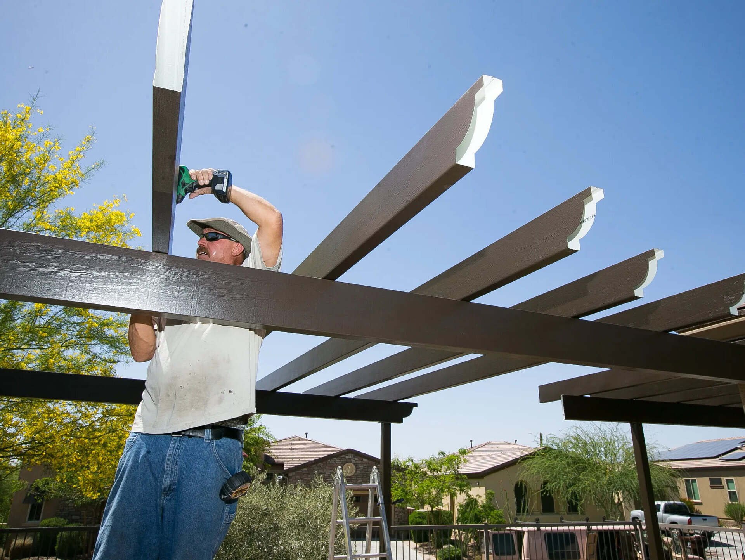
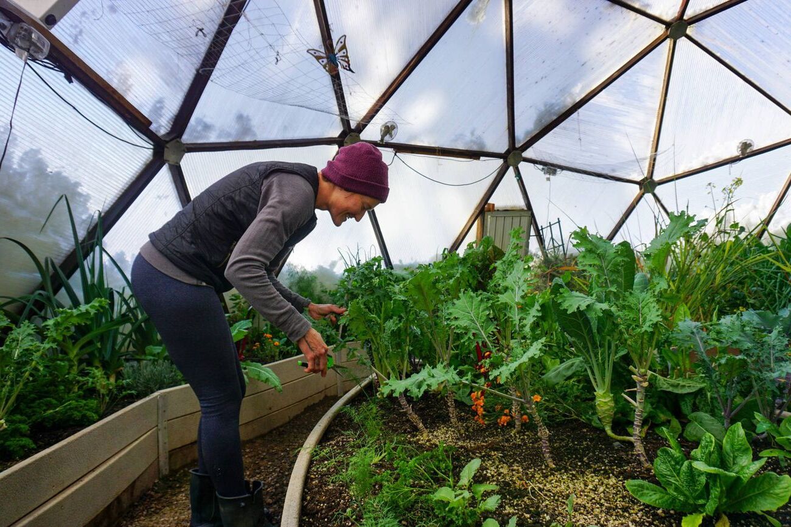
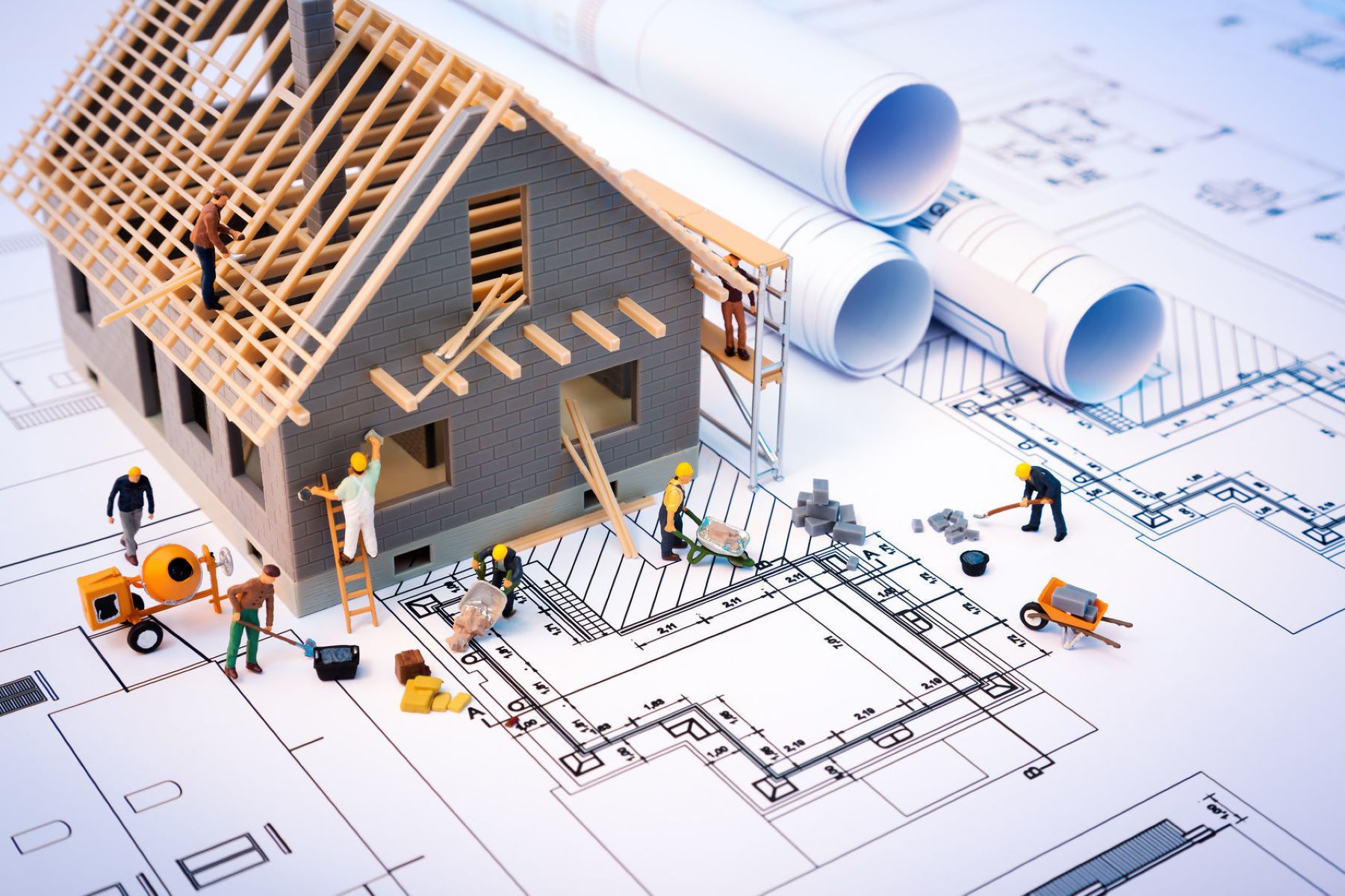
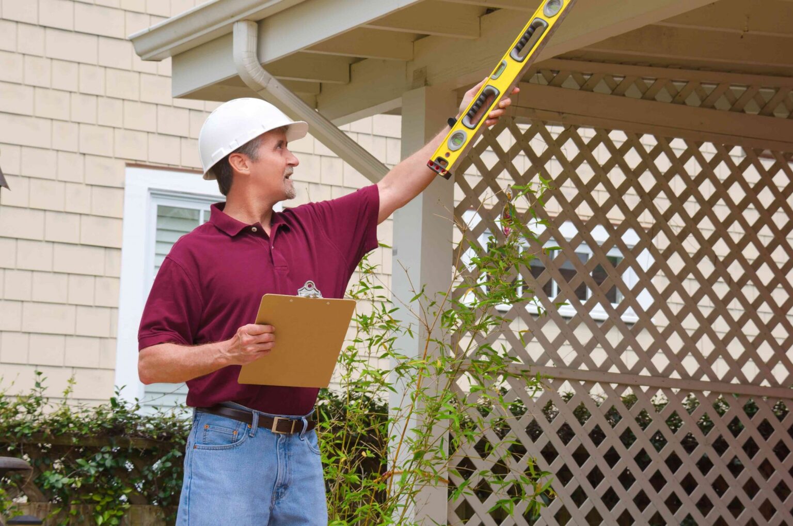

0 thoughts on “Building A Greenhouse In Oregon: Permit Requirements”