Home>diy>Building & Construction>What Are The Requirements For Building A House
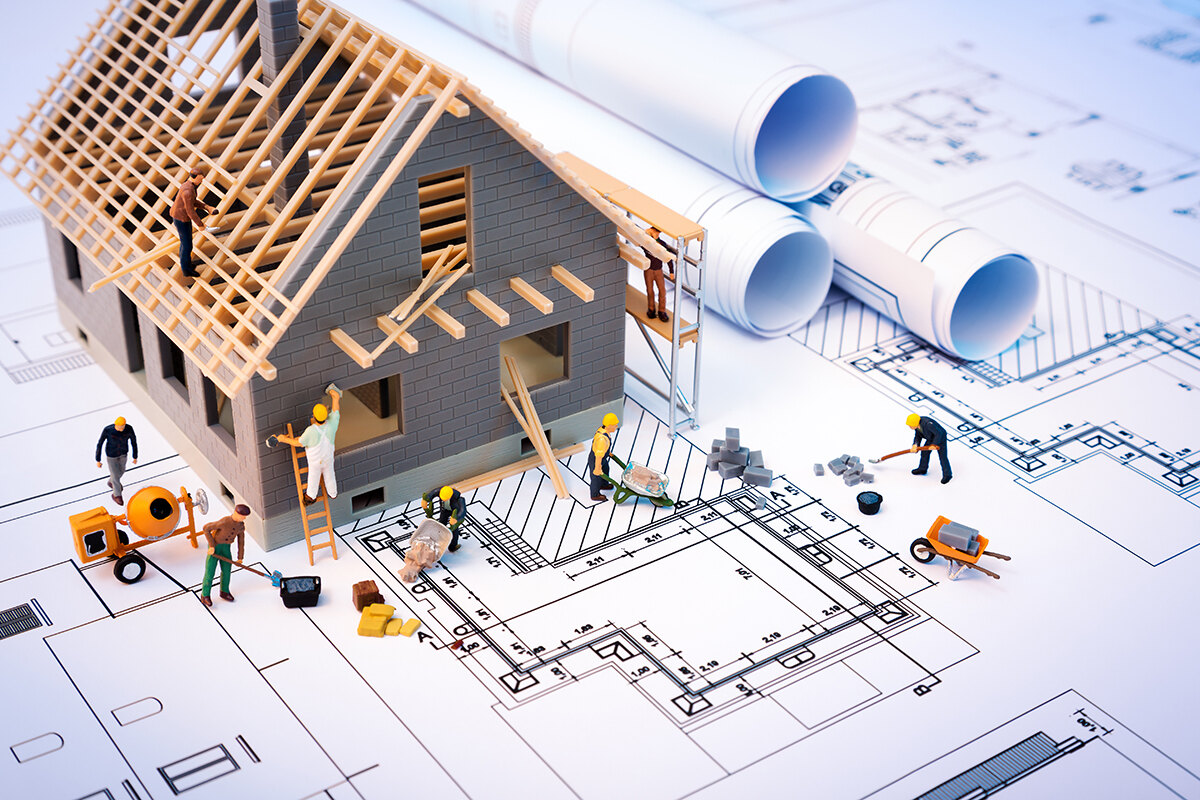

Building & Construction
What Are The Requirements For Building A House
Modified: January 23, 2024
Learn the key requirements and steps for building a house, from permits to materials and contractors. Explore building construction processes and tips.
(Many of the links in this article redirect to a specific reviewed product. Your purchase of these products through affiliate links helps to generate commission for Storables.com, at no extra cost. Learn more)
Introduction
Building a house is a significant milestone in many people’s lives. It is a project that requires careful planning, attention to detail, and adherence to legal and regulatory requirements. From the initial concept to the final construction, every step must be meticulously executed to ensure the creation of a safe and functional living space.
In this article, we will explore the various requirements for building a house. Whether you are a first-time homeowner or an experienced builder, understanding these requirements is crucial for a successful project. We will cover legal and regulatory considerations, land and location requirements, architectural design and engineering considerations, permits and inspections, budgeting and financing, and much more.
By familiarizing yourself with these requirements, you will be able to navigate the complex process of building a house with confidence and ease. So let’s dive in and explore the essential elements that come together to create your dream home!
Key Takeaways:
- Building a house requires meticulous planning and adherence to legal, regulatory, and environmental requirements. Engage professionals, choose the right location, and ensure compliance for a successful project.
- Quality control, regular maintenance, and proactive upkeep are essential for preserving the longevity, functionality, and aesthetics of your newly constructed home. Establish a maintenance schedule and address issues promptly for a well-maintained living space.
Legal and Regulatory Requirements
Before embarking on any construction project, it is crucial to understand and comply with the legal and regulatory requirements in your area. These requirements may vary depending on your location, so it is essential to research and consult local authorities to ensure compliance. Here are some common legal and regulatory considerations:
- Zoning and Land Use: Check local zoning laws to determine the type of construction allowed in the desired area. Different zones may have specific regulations regarding residential, commercial, or mixed-use properties.
- Building Codes: Familiarize yourself with the building codes enforced in your jurisdiction. These codes outline the minimum standards for construction, covering areas such as structural integrity, electrical systems, plumbing, fire safety, and accessibility. Complying with these codes ensures the safety and well-being of occupants.
- Environmental Regulations: Environmental impact assessments may be required to ensure that your construction project is sustainable and minimizes harm to the surrounding ecosystem. This may include considerations such as waste management, energy efficiency, and water conservation.
- Permitting: Obtain the necessary permits before commencing construction. These permits may include land clearance, building permits, utility connections, and occupancy permits. Failure to obtain the required permits can result in fines, delays, or even the demolition of the structure.
- Homeowner’s Association (HOA) Restrictions: If your property is part of a homeowner’s association, you must comply with their rules and regulations. HOAs may have guidelines on building size, exterior design, landscaping, and other aesthetics.
It is important to engage with professionals such as architects, engineers, and lawyers who are familiar with local regulations. They can guide you through the process, ensuring compliance and minimizing potential legal issues.
By understanding and adhering to the legal and regulatory requirements, you can build your house with peace of mind, knowing that it meets the necessary standards and regulations of your area.
Land and Location
Choosing the right land and location for your house is crucial for a successful construction project. The land you select will form the foundation of your home and greatly impact its value and livability. Here are some important considerations when it comes to land and location:
- Accessibility: Consider the accessibility of the land in terms of transportation, proximity to essential amenities, and ease of commuting. Look for locations with good road connections and access to public transportation if needed.
- Zoning and Restrictions: Ensure that the land is zoned for residential use and free from any restrictions or limitations that may hinder your construction plans. Check if there are any easements, building setbacks, or height restrictions that could affect the design and size of your home.
- Topography and Soil Conditions: Evaluate the topography and soil conditions of the land. Steep slopes, rocky terrain, or poor soil quality can add complexity and cost to the construction process. Consult with experts to assess the land’s suitability for building.
- Utilities: Determine if the land has access to essential utilities such as water, electricity, and sewer connections. If not, you will need to consider the costs and feasibility of bringing these utilities to the site.
- Natural Hazards: Research potential natural hazards in the area, such as flood zones, earthquake-prone areas, or high-wind zones. Understanding these risks will help you take appropriate measures to mitigate potential damage to your home.
- Future Development: Consider the potential for future development in the surrounding area. This can impact your property value and quality of life. Research any upcoming projects or developments that may affect the desirability of the location.
- Orientation and Views: Take into account the orientation of the land and its potential for natural light and ventilation. Also, consider the views that the location offers, such as scenic landscapes or urban skylines.
When selecting land for your house, it is wise to work with a real estate agent or land surveyor who has expertise in the local market. They can provide valuable insights and help you identify the best options that align with your needs and budget.
By carefully considering these factors, you can choose a suitable land and location that will enhance the enjoyment and value of your new home.
Architectural Design and Plans
The architectural design and plans are the blueprint for your dream home. They provide the framework for construction, ensuring that your vision is accurately translated into a functional and aesthetically pleasing house. Here are some important considerations when it comes to architectural design and plans:
- Functionality: Assess your lifestyle and needs to determine the functional requirements of your home. Consider the number of bedrooms and bathrooms, the size of living spaces, storage needs, and any specific features or rooms that are important to you, such as a home office or a gym.
- Aesthetics: Work with an architect or designer to create a design that reflects your personal style and preferences. Consider the architectural style, exterior finishes, and overall aesthetic appeal of the house. Balancing aesthetics with practicality is key.
- Space Planning: Efficiently plan the layout of the house to maximize space utilization and flow. Consider factors such as room sizes, circulation areas, and the relationship between different spaces. A well-designed layout enhances livability and functionality.
- Sustainability: Incorporate sustainable design principles to reduce the environmental impact of your home. This may include energy-efficient features, natural lighting, proper insulation, and the use of eco-friendly materials.
- Budget: Ensure that the architectural design aligns with your budget. Discuss your financial constraints with the architect or designer, who can suggest cost-effective solutions and help prioritize features that matter most to you.
- Building Codes and Regulations: The architectural plans must comply with local building codes and regulations. Ensure that the architect is familiar with these requirements and incorporates them into the plans. This will help streamline the permitting and construction processes.
- Collaboration: Communication and collaboration with the architect and design team are vital throughout the design process. Stay involved, provide feedback, and ask for revisions if necessary. This will ensure that the final design meets your expectations.
Remember, the architectural design and plans set the stage for construction. Taking the time to carefully plan and refine the design will result in a home that meets your needs and brings your vision to life.
Engineering and Structural Considerations
Engineering and structural considerations are fundamental to ensuring the safety, stability, and longevity of your house. They involve the technical aspects of the construction process, including the design and analysis of the structural components. Here are some important considerations when it comes to engineering and structural considerations:
- Foundation: The foundation is the base on which your house rests. It must be designed to support the weight of the structure and withstand external forces such as soil movement and seismic activity. The type of foundation, whether it’s a slab-on-grade, crawl space, or basement, depends on the site conditions and local building codes.
- Structure: The structural design includes elements such as beams, columns, walls, and roof systems that support the weight of the building and distribute loads. These components must be appropriately sized, reinforced, and connected to ensure structural integrity.
- Materials: The choice of construction materials is critical to the strength and durability of the structure. Engineers consider factors such as the local climate, seismic zones, and environmental conditions when selecting materials. Common materials used in construction include concrete, steel, wood, and masonry.
- Seismic Design: If you live in a region prone to earthquakes, the structural design must incorporate seismic-resistant features. This may include using specialized construction techniques, reinforcing the structure, and incorporating seismic isolators or dampers to absorb the energy generated during an earthquake.
- Structural Load: Engineers analyze the various loads that act on the structure, including dead loads (weight of the building), live loads (occupant and furniture loads), wind loads, snow loads, and seismic loads. Understanding these loads is crucial in designing a structure that can safely support them.
- Accessibility: Consider accessibility requirements in the structural design, especially if you or your family members have mobility challenges. This includes features such as ramps, wide doorways, and grab bars that ensure easy movement throughout the house.
- Waterproofing and Drainage: Proper waterproofing measures should be incorporated into the design to prevent water intrusion and protect the structure from moisture-related issues. This includes appropriate drainage systems, waterproof membranes, and adequate slope on the site to redirect water away from the foundation.
It is essential to work with qualified structural engineers who can assess your specific project requirements and provide the necessary expertise. Their expertise ensures that the house is built to withstand the anticipated loads and environmental conditions, providing peace of mind for years to come.
Read more: What Is A Passive House Building
Building Permits and Inspections
Obtaining the necessary building permits and undergoing inspections are crucial steps in the construction process. Building permits ensure that your project complies with local building codes, regulations, and safety standards. Inspections, on the other hand, verify that the construction work meets the approved plans and code requirements. Here’s what you need to know about building permits and inspections:
- Permit Application: Start by researching the building permit requirements specific to your location. This may involve filling out an application form, providing detailed plans and specifications, and paying the required fees. The permit application should be submitted to the appropriate local authority, such as the building department or planning commission.
- Plan Review: Once the permit application is submitted, the plans will undergo a thorough review process. The reviewing agency will assess the proposed construction against zoning ordinances, building codes, fire safety standards, and other relevant regulations. They may request modifications or additional information before approving the permit.
- Permit Issuance: Once the plans are approved, the building permit will be issued. This grants you legal permission to start construction. It is essential to have the permit displayed prominently at the construction site, as inspections will be carried out during the various stages of construction.
- Inspections: Inspections are conducted at specific stages of the construction process, typically after completing significant milestones such as foundation, framing, plumbing, electrical, and final inspections. The purpose of inspections is to ensure that the work is done correctly and in compliance with the approved plans and building codes.
- Inspection Process: Contact the building department or inspection agency to schedule inspections at each required stage. An inspector will visit the site to evaluate the work and verify if it meets the necessary standards. If any issues or violations are identified, corrections must be made before proceeding to the next stage.
- Final Inspection and Certificate of Occupancy: The final inspection is conducted when the construction is complete. This inspection ensures that all work is done, and safety and code requirements are met. If everything is in compliance, a Certificate of Occupancy or Use and Occupancy Permit is issued, indicating that the building can be legally inhabited.
Building permits and inspections are essential to ensure that your construction project is safe, compliant, and meets the necessary regulations. Non-compliance can result in fines, work stoppages, or even the need to redo the construction. Working closely with your contractor and being proactive in obtaining permits and scheduling inspections will help you successfully navigate this aspect of the building process.
Budget and Financing
Building a house involves significant financial considerations. It is crucial to establish a realistic budget and secure appropriate financing to ensure a successful construction project. Here are some important considerations when it comes to budgeting and financing your dream home:
- Establishing a Budget: Begin by assessing your financial situation and determining how much you can afford to spend on building your house. Consider your income, savings, and any financing options available to you. It is important to be realistic and factor in additional costs such as permits, design fees, furnishings, and unforeseen expenses.
- Financial Options: Explore different financing options to secure the necessary funds for your construction project. This may include traditional mortgage loans, construction loans, personal loans, or utilizing savings or investments if available. Consult with financial institutions or mortgage brokers to understand the best options for your specific circumstances.
- Construction Loan: If you are not able to finance the entire construction upfront, a construction loan can provide the necessary funds. These loans are typically short-term and require periodic disbursements based on project milestones. Once construction is complete, the loan can be converted into a mortgage or refinanced.
- Cost Estimation: Work with professionals such as architects, builders, and contractors to develop a detailed cost estimation for your project. This includes all aspects of construction, from site preparation and foundation to finishes and landscaping. Having a clear understanding of the costs involved will help you stick to your budget.
- Contingency Fund: It is wise to set aside a contingency fund to account for any unexpected expenses or changes in the scope of the project. A general rule of thumb is to allocate around 10% to 20% of the total project cost as a contingency reserve. This provides a buffer in case of unforeseen circumstances.
- Material and Labor Costs: Research and compare prices for construction materials and labor. Get multiple quotes from suppliers and contractors to ensure you are getting competitive prices without compromising quality. Consider factors such as energy efficiency, durability, and long-term maintenance costs when making material choices.
- Value Engineering: Look for opportunities to optimize costs without sacrificing quality. Engage with architects, builders, and contractors to find cost-effective alternatives without compromising the functionality and aesthetics of your home. They can suggest options to achieve your desired outcome within your budget.
- Progress Payments: If you are working with a contractor, establish a payment schedule based on project milestones. Payments should be made in proportion to the completed work, allowing you to track expenses and maintain financial control throughout the construction process.
Building a house is a significant financial undertaking, and proper budgeting and financing are vital for its success. By carefully planning, researching financing options, and actively managing your expenses, you can ensure that your dream home becomes a reality while staying within your budget.
Before building a house, ensure you have the necessary permits and approvals from local authorities. This includes zoning, building codes, and environmental regulations.
Construction Materials and Suppliers
The choice of construction materials and suppliers plays a crucial role in the quality, durability, and aesthetics of your house. Selecting the right materials and finding reliable suppliers is essential for a successful construction project. Here are some important considerations when it comes to construction materials and suppliers:
- Research and Quality: Conduct thorough research on different construction materials available in the market. Consider factors such as durability, energy efficiency, maintenance requirements, and environmental impact. Opt for high-quality materials that meet industry standards and are suitable for the specific requirements of your project.
- Local Availability: Consider the availability of construction materials in your area. Choosing local suppliers not only reduces transportation costs but also ensures quick access to materials and support during the construction process. Additionally, supporting local businesses can contribute to the local economy.
- Supplier Reputation: Look for suppliers with a solid reputation for delivering quality materials on time. Read customer reviews, ask for references, and check the supplier’s track record in the industry. Good communication and responsiveness are also important factors to consider when selecting a supplier.
- Price and Value: Obtain quotes from multiple suppliers to compare prices and negotiate favorable terms. However, keep in mind that the lowest price may not always guarantee the best value. Consider factors such as product quality, warranties, and after-sales support when making your decision.
- Sustainable Materials: Consider using eco-friendly and sustainable construction materials whenever possible. This includes options such as recycled materials, renewable resources, and energy-efficient products. Green building materials not only contribute to environmental conservation but also provide long-term cost savings through energy efficiency.
- Certifications and Compliance: Ensure that the materials you choose meet relevant industry standards, certifications, and building codes. Look for materials with certification labels such as ENERGY STAR, LEED, or Green Seal. Compliance with these standards ensures the quality and performance of the materials.
- Long-Term Maintenance: Consider the long-term maintenance requirements of the materials. Some materials may require regular upkeep or specific maintenance procedures. Understanding the maintenance needs will help you plan and budget for ongoing maintenance costs throughout the life of your house.
- Collaboration: Work closely with your architect, contractor, and supplier to ensure seamless integration of materials into the construction process. Collaborate with them to make informed decisions, address any concerns, and ensure that the selected materials align with the design and budget of your project.
Choosing the right construction materials and suppliers is essential for the success of your construction project. By conducting thorough research, considering quality, value, and sustainability, and collaborating with experts, you can ensure that your house is built with high-quality materials that stand the test of time.
Hiring Contractors and Construction Team
Hiring the right contractors and construction team is crucial to the successful completion of your house building project. They play a significant role in executing the construction plans, ensuring quality workmanship, and delivering the project on time and within budget. Here are some important considerations when it comes to hiring contractors and building your construction team:
- Referrals and Recommendations: Seek referrals and recommendations from trusted sources. Ask friends, family, or professionals in the industry for recommendations of reliable contractors and construction teams with a proven track record of successful projects.
- Experience and Expertise: Look for contractors and construction team members with extensive experience in the type of project you are undertaking. Consider their expertise in areas such as architecture, engineering, project management, and specific trades (plumbing, electrical, carpentry, etc.) that are required for your project.
- Licensing and Insurance: Ensure that contractors and team members carry the necessary licenses and insurance. Valid licensing demonstrates their compliance with industry standards and regulations. Insurance coverage protects you from liability in case of accidents or damages during the construction process.
- Portfolio and References: Review the portfolio of previous projects completed by contractors and ask for references. Look for projects similar in scope and complexity to yours. Contact their previous clients to inquire about their experience working with the contractor and the quality of their work.
- Contracts and Agreements: Clearly outline the scope of work, timeline, payment terms, and any other relevant details in a written contract or agreement. Ensure that all parties have a clear understanding of the expectations and responsibilities to avoid any misunderstandings throughout the project.
- Communication and Collaboration: Effective communication and collaboration are key to a successful project. Hire contractors and team members who are responsive, reliable, and able to effectively communicate with you and other members of the project team. Regular progress meetings and open lines of communication will ensure that everyone is on the same page.
- Budget and Cost Control: Discuss the budget with contractors and team members to ensure they can work within your financial constraints. Get detailed cost estimates and breakdowns for the project. Be wary of significantly low bids, as they may indicate corners being cut or inferior workmanship.
- Quality Assurance: Set expectations for quality and establish clear quality control procedures. Regular on-site inspections and reviews of the work being done will help identify and address any issues or deviations from the plans. Ensure contractors and team members are committed to delivering high-quality work.
- Workmanship Guarantees: Inquire about workmanship guarantees and warranties provided by contractors and team members. A warranty ensures that any defects or issues arising from their work will be rectified within a specified period after completion.
Building your dream home requires a skilled and reliable team of contractors and construction professionals. By conducting thorough research, checking references, and establishing clear agreements, you can hire contractors and team members who are competent, trustworthy, and dedicated to delivering a successful construction project.
Utilities and Infrastructure
Ensuring proper utilities and infrastructure is essential for a functional and comfortable living experience in your new home. Before the construction process begins, it is crucial to plan and arrange the necessary utilities and infrastructure. Here are some important considerations when it comes to utilities and infrastructure:
- Water Supply: Arrange for a reliable water supply to be connected to your property. This may involve connecting to the local water network or drilling a well if a centralized supply is not available. Consider factors such as water quality, pressure, and supply adequacy.
- Electrical System: Plan for an electrical system that meets your power needs. Determine the appropriate size of the electrical service based on the anticipated electrical load. Engage a licensed electrician to handle the installation of electrical wiring, outlets, switches, circuit breakers, and other necessary components.
- Gas Supply: If you require a gas supply for cooking, heating, or other purposes, make arrangements with the local gas provider for a connection. Ensure proper safety measures are taken, such as installing gas detectors and following building code requirements.
- Sewage and Septic System: Determine the appropriate sewage system for your property. If connected to a municipal sewer system, arrange for the connection. If not, you may need to install a septic system. Engage with professionals to design and install an appropriate septic system that adheres to local regulations and environmental standards.
- Heating, Ventilation, and Air Conditioning (HVAC): Plan for an HVAC system that provides a comfortable indoor environment. Consider factors such as climate, energy efficiency, and the size and layout of your home. Engage HVAC professionals to design and install a system that meets your needs and complies with energy efficiency standards.
- Internet and Communication: Arrange for high-speed internet and communication services to be available in your home. Research options provided by different service providers and choose one that meets your requirements for speed, reliability, and cost.
- Driveways and Access: Plan for proper driveways and access points to your property. Ensure the design allows for convenient and safe vehicle entry and exit. Consider factors such as road width, turning radius, and landscaping requirements.
- Landscaping and Drainage: Properly plan for landscaping and drainage to avoid issues with water accumulation around your property. Consider factors such as slope, soil erosion, and stormwater management. Engage with professionals to design a landscape that enhances the aesthetics and functionality of your property.
- Security and Safety: Incorporate security and safety measures into your infrastructure planning. This may include installing security systems, fire alarms, smoke detectors, and proper lighting. Ensure compliance with local safety regulations for the protection of you and your family.
By carefully considering and planning for utilities and infrastructure, you can ensure a comfortable, safe, and functional living environment in your new home. Engage with professionals in each respective domain to ensure proper design, installation, and compliance with regulations.
Interior Design and Finishes
The interior design and finishes of your house play a significant role in creating a welcoming and aesthetically pleasing living space. This aspect of the construction process focuses on the selection of materials, colors, furniture, and accessories that will enhance the functionality and visual appeal of your home. Here are some important considerations when it comes to interior design and finishes:
- Style and Theme: Determine the overall style and theme that you want to achieve in your home. This could be modern, traditional, minimalist, rustic, or any other design aesthetic that reflects your personal taste. Consistent theme selection will help create a cohesive and harmonious interior.
- Color Scheme: Choose a color scheme that sets the mood and ambiance of each space. Consider factors such as the size of the room, natural lighting, and the desired atmosphere. Lighter colors can create an illusion of space, while darker hues can add depth and coziness.
- Flooring: Select the right flooring materials that are both functional and visually appealing. Options include hardwood, tiles, laminate, carpeting, or a combination based on the specific needs of each room. Consider factors such as durability, ease of maintenance, and suitability for different activities.
- Wall Finishes: Decide on the wall finishes that complement the overall design. Options include paint, wallpaper, textured finishes, or a combination of wall treatments. Take into account factors such as durability, ease of maintenance, and the desired visual impact.
- Lighting: Plan for effective lighting to enhance the functionality and mood of each space. Consider a mix of ambient, task, and accent lighting to create layers of lighting in each room. Utilize natural light to the fullest by incorporating windows and skylights wherever possible.
- Furniture and Furnishings: Select furniture pieces that are both comfortable and functional for each room. Consider the size and layout of the space, as well as your specific needs and lifestyle. Choose appropriate materials, colors, and styles that align with the overall design aesthetic.
- Window Treatments: Install window treatments that provide privacy, light control, and enhance the overall design. Options include curtains, blinds, shades, or a combination. Choose materials and colors that coordinate with the color scheme and style of each room.
- Cabinets and Storage: Plan for sufficient storage space to keep your home organized and clutter-free. Install cabinets, shelves, and closets that blend seamlessly with the design and maximize functionality. Consider factors such as accessibility, ease of use, and aesthetics.
- Finishing Touches: Incorporate finishing touches such as artwork, accessories, rugs, and decorative elements that add personality and character to your space. These elements contribute to the overall ambiance and make your home feel complete and inviting.
Working with an interior designer can greatly assist in selecting the right materials, colors, and furnishings that align with your vision and create a cohesive interior design. They can help you navigate the vast array of options, providing recommendations and guidance to achieve the desired look and feel for your home.
Quality Control and Inspections
Implementing effective quality control measures and conducting inspections are critical to ensuring the construction of a high-quality house. Quality control ensures that the workmanship, materials, and processes used meet or exceed industry standards. Inspections help identify any issues or discrepancies, allowing for timely corrections and ensuring that the project stays on track. Here are some important considerations when it comes to quality control and inspections:
- Establish Quality Standards: Define clear quality standards that align with industry best practices and your specific requirements. This includes standards for workmanship, materials, and finishing details. Communicate these standards to the contractors and construction team and emphasize the importance of adhering to them.
- Regular Site Visits: Visit the construction site regularly to monitor progress and assess the quality of the work. This allows you to identify any potential issues early on and address them promptly. During site visits, observe the construction process, review the workmanship, and ensure compliance with the approved plans and specifications.
- Third-Party Inspections: Engage independent third-party inspectors to conduct thorough inspections at various stages of the construction process. These inspectors should be qualified professionals who can assess the work objectively and provide an unbiased evaluation. Their inspections can help identify any deficiencies or deviations from the standards set forth in the plans and specifications.
- Document Control: Maintain a comprehensive record of all project-related documents, including permits, plans, specifications, change orders, and inspection reports. This ensures that all parties involved have access to the necessary information, facilitates coordination and communication, and serves as a reference for future maintenance and repairs.
- Coordination with Trades: Foster good communication and coordination among the various trades involved in the construction process. Encourage collaboration and ensure that each trade understands their responsibilities and the quality standards they are expected to meet. Regular meetings and coordination efforts help identify and address any potential conflicts or issues that could compromise quality.
- Punch Lists: Create a punch list towards the end of the project, itemizing any remaining work or items that require attention. This includes tasks such as touch-up painting, fixing minor defects, or installing missing fixtures. Use the punch list as a tool to ensure that all outstanding items are addressed before project completion.
- Quality Assurance Plan: Develop a quality assurance plan outlining the steps and procedures for maintaining and verifying quality throughout the construction process. This plan should include inspection points, testing requirements, and protocols for resolving any quality-related issues that may arise.
- Performance Testing: Conduct performance testing of critical systems such as HVAC, plumbing, and electrical, to ensure they are functioning as intended. These tests may involve evaluating airflow, pressure, temperature control, and system efficiency. Any deficiencies should be addressed promptly to avoid future problems.
- Final Walkthrough: Perform a thorough final walkthrough of the completed house before taking possession. This allows you to identify any remaining issues or touch-ups that may need to be addressed. It is also an opportunity to familiarize yourself with the operation of various systems and components of the house.
Implementing rigorous quality control measures and conducting inspections throughout the construction process helps ensure that your house meets or exceeds your expectations. Quality control and inspections provide reassurance that the workmanship and materials used are of a high standard, resulting in a well-built and durable home.
Completion and Handover
The completion and handover stage marks the final phase of the construction process, where your house becomes ready for occupancy. It involves several important tasks and considerations to ensure a smooth transition from the construction phase to your new home. Here are some key considerations when it comes to completion and handover:
- Final Inspections: Conduct a final round of inspections to ensure that all construction work has been completed in accordance with the approved plans and specifications. This includes checking for any outstanding issues, addressing any deficiencies, and ensuring that all systems and components are functioning correctly.
- Certificate of Occupancy: Obtain the necessary Certificate of Occupancy or Use and Occupancy Permit from the local building authority. This document confirms that the house meets the necessary building codes, regulations, and safety standards, allowing for legal occupancy.
- Final Cleaning: Ensure that the house is thoroughly cleaned before occupancy. This includes removing construction debris, dusting, and cleaning all surfaces, ensuring a clean and welcoming environment for you and your family.
- Utilities Activation: Coordinate with utility providers to activate services such as electricity, water, gas, and telecommunications. Ensure that all necessary connections are made, and that all systems are operational and ready for use.
- Finalize Documentation: Gather and organize all documentation from the construction phase, including permits, certificates, warranties, and instruction manuals for appliances and systems. Maintain a comprehensive file for easy reference in the future.
- Final Payments: Settle any remaining payments to contractors, suppliers, and other parties involved in the construction process. Confirm that all financial obligations have been met and obtain necessary receipts and documentation as proof of payment.
- Orientation and Handover Meetings: Schedule an orientation and handover meeting with your contractors and construction team. This provides an opportunity for them to explain the various systems and features of your new home, ensuring that you understand how everything works and how to properly maintain them.
- Punch List Completion: Ensure that all items on the punch list, identified during previous inspections, have been addressed and resolved to your satisfaction. Verify that any outstanding work has been completed, and that the final product meets the agreed-upon standards.
- Homeowner’s Insurance: Obtain homeowner’s insurance coverage to protect your new investment. Work with an insurance provider to select a policy that adequately covers your house, personal belongings, and liability in case of accidents or unforeseen events.
- Move-In Coordination: Plan the logistics of moving into your new home. Coordinate with movers, update your address with necessary entities, and make arrangements to transfer or set up services such as internet, cable, and security systems.
- Final Walkthrough: Conduct a final walkthrough of the completed house to ensure that all agreed-upon work has been completed and that you are satisfied with the final result. Take note of any final touch-ups or corrections that may be required.
The completion and handover stage is an exciting milestone, as you finally move into your new home. By attending to these important tasks and considerations, you can ensure that the transition is smooth, and you can fully enjoy your new living space.
Read more: What Are The Steps In Building A House
Maintenance and Upkeep
Once you have moved into your newly constructed house, proper maintenance and regular upkeep are essential to ensure its longevity, functionality, and aesthetics. Taking proactive measures to maintain your home will help preserve its value and prevent unnecessary repairs or deterioration over time. Here are some key considerations when it comes to maintenance and upkeep:
- Create a Maintenance Schedule: Develop a maintenance schedule to ensure that regular tasks are performed in a timely manner. This includes tasks such as cleaning gutters, checking HVAC systems, inspecting plumbing, testing smoke detectors, and maintaining the landscaping. Adhering to a schedule helps you stay organized and keeps your home in good condition.
- Roof and Exterior Maintenance: Inspect your roof annually and address any damaged or missing shingles or tiles. Keep an eye out for signs of water damage or leaks. Regularly clean and maintain the exterior of your house, including siding, windows, and doors, as well as any decks, patios, or outdoor structures.
- Plumbing and Electrical Systems: Check for leaks, drips, or signs of water damage in the plumbing system. Clear any clogged drains and regularly inspect exposed pipes for signs of corrosion or leaks. Test and maintain electrical systems, outlets, and switches to ensure they are working correctly.
- Heating, Ventilation, and Air Conditioning (HVAC): Schedule regular maintenance for your HVAC system, including cleaning or replacing filters, checking and adjusting thermostat settings, and arranging professional inspections and servicing as recommended by the manufacturer. This ensures optimal performance and energy efficiency.
- Appliance Maintenance: Follow manufacturer guidelines for the maintenance of your appliances. This may include cleaning filters, descaling, defrosting, and other regular care necessary for their proper functioning.
- Landscaping and Outdoor Areas: Regularly maintain your landscape, including mowing the lawn, trimming shrubs or trees, and clearing debris. Check irrigation systems for leaks or malfunctions, and adjust watering schedules based on seasonal needs.
- Regular Cleaning: Establish a cleaning routine to keep your home clean and free from dirt, dust, and allergens. Dust surfaces, vacuum or mop floors, clean windows, and regularly clean appliances and fixtures.
- Inspection and Repairs: Routinely inspect your home for any signs of damage, wear and tear, or maintenance issues. Address any repairs or maintenance tasks promptly to prevent them from escalating into major problems.
- Seasonal Maintenance: Tailor your maintenance tasks to the seasons. This may include tasks such as winterizing your home, addressing HVAC maintenance before summer and winter, cleaning gutters before the rainy season, or preparing your lawn and garden for each season.
- Keep Records: Maintain a record of all maintenance activities, repairs, and service visits. This record will be helpful for future reference, warranty claims, and potential buyers if you decide to sell your property.
- Professional Inspections: Schedule periodic professional inspections of your home, such as a comprehensive home inspection, plumbing inspection, or electrical inspection. These inspections can identify potential issues that may not be visible to the untrained eye.
Maintaining your house requires regular care, attention, and proactivity. By following a consistent maintenance routine and addressing any issues promptly, you can ensure the longevity, functionality, and aesthetics of your home for years to come.
Frequently Asked Questions about What Are The Requirements For Building A House
Was this page helpful?
At Storables.com, we guarantee accurate and reliable information. Our content, validated by Expert Board Contributors, is crafted following stringent Editorial Policies. We're committed to providing you with well-researched, expert-backed insights for all your informational needs.
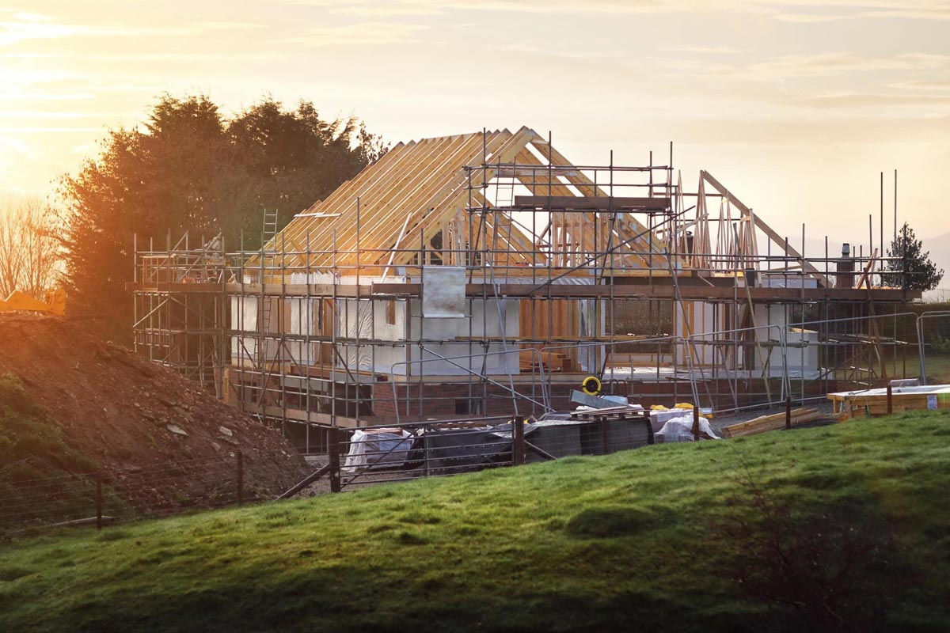
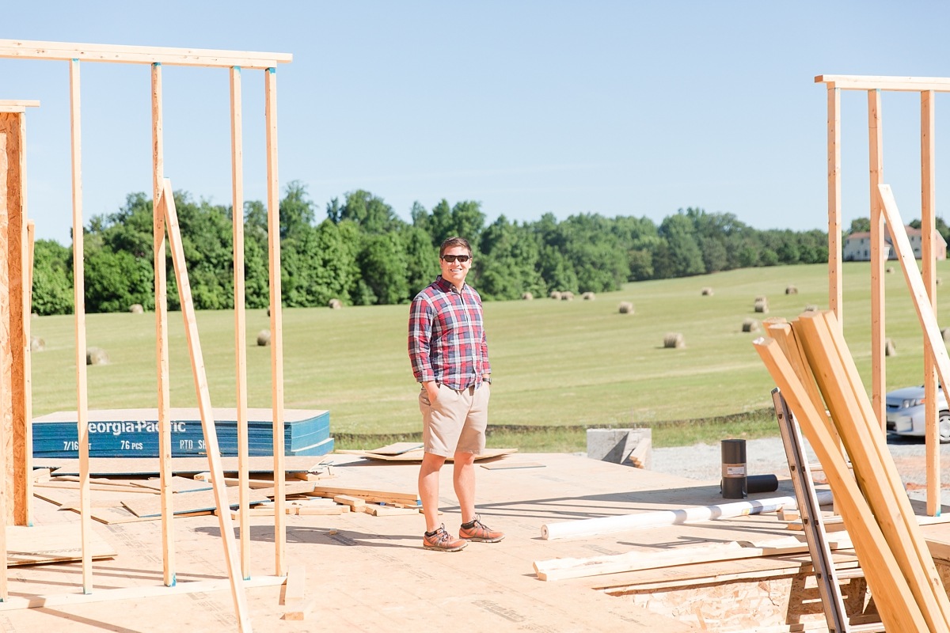
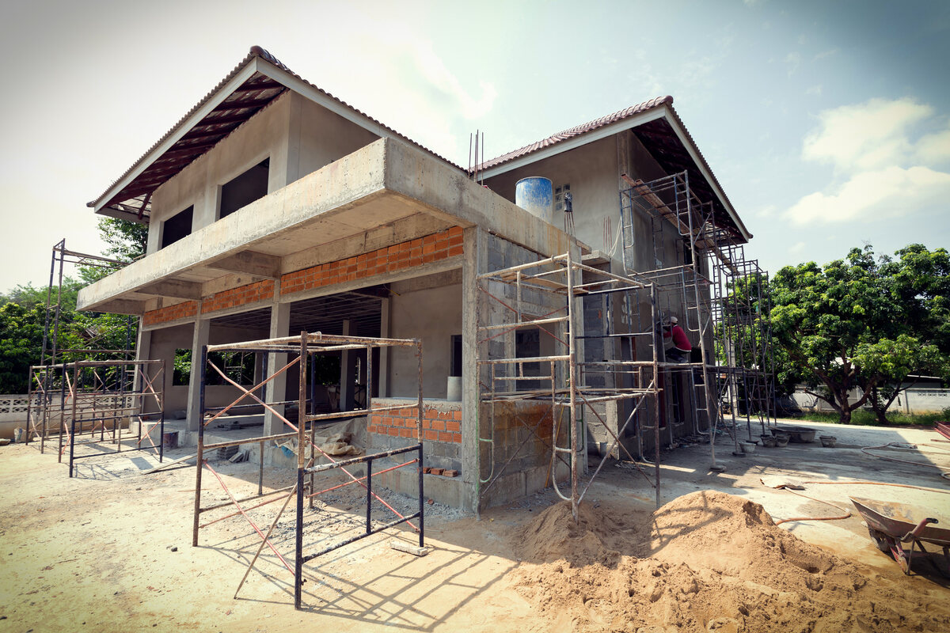
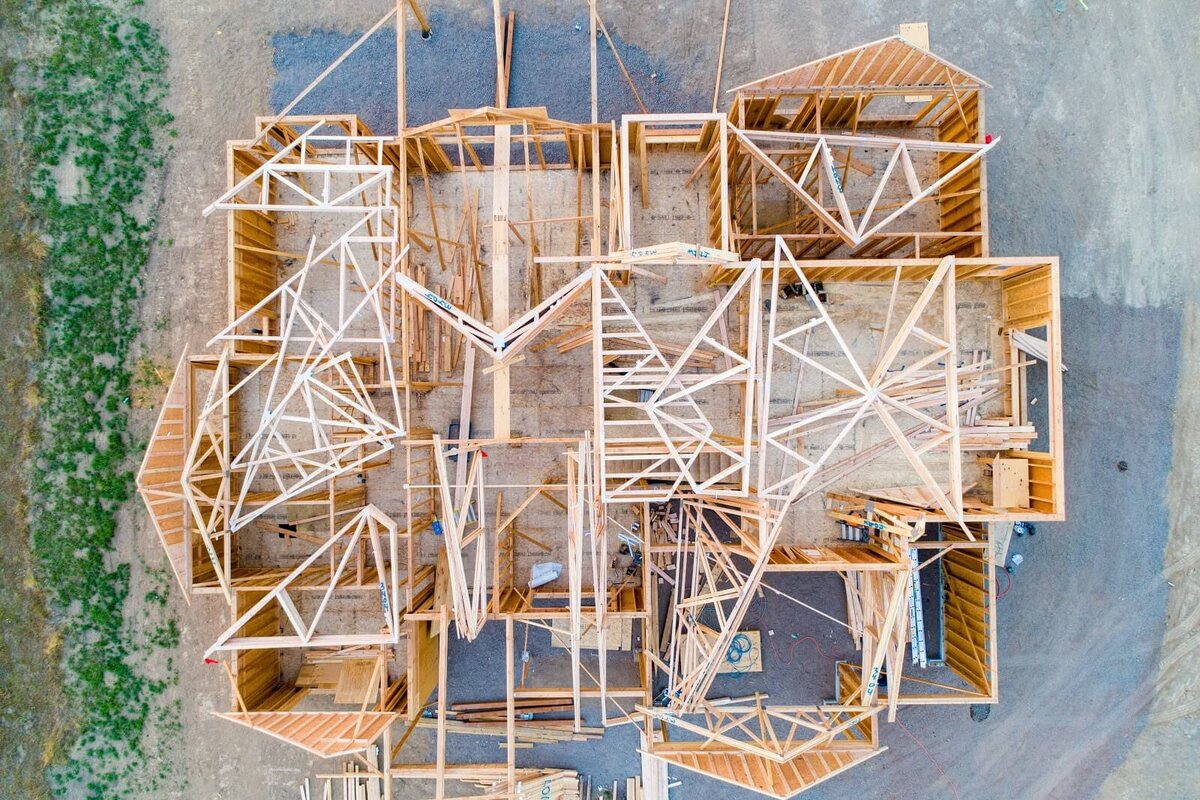

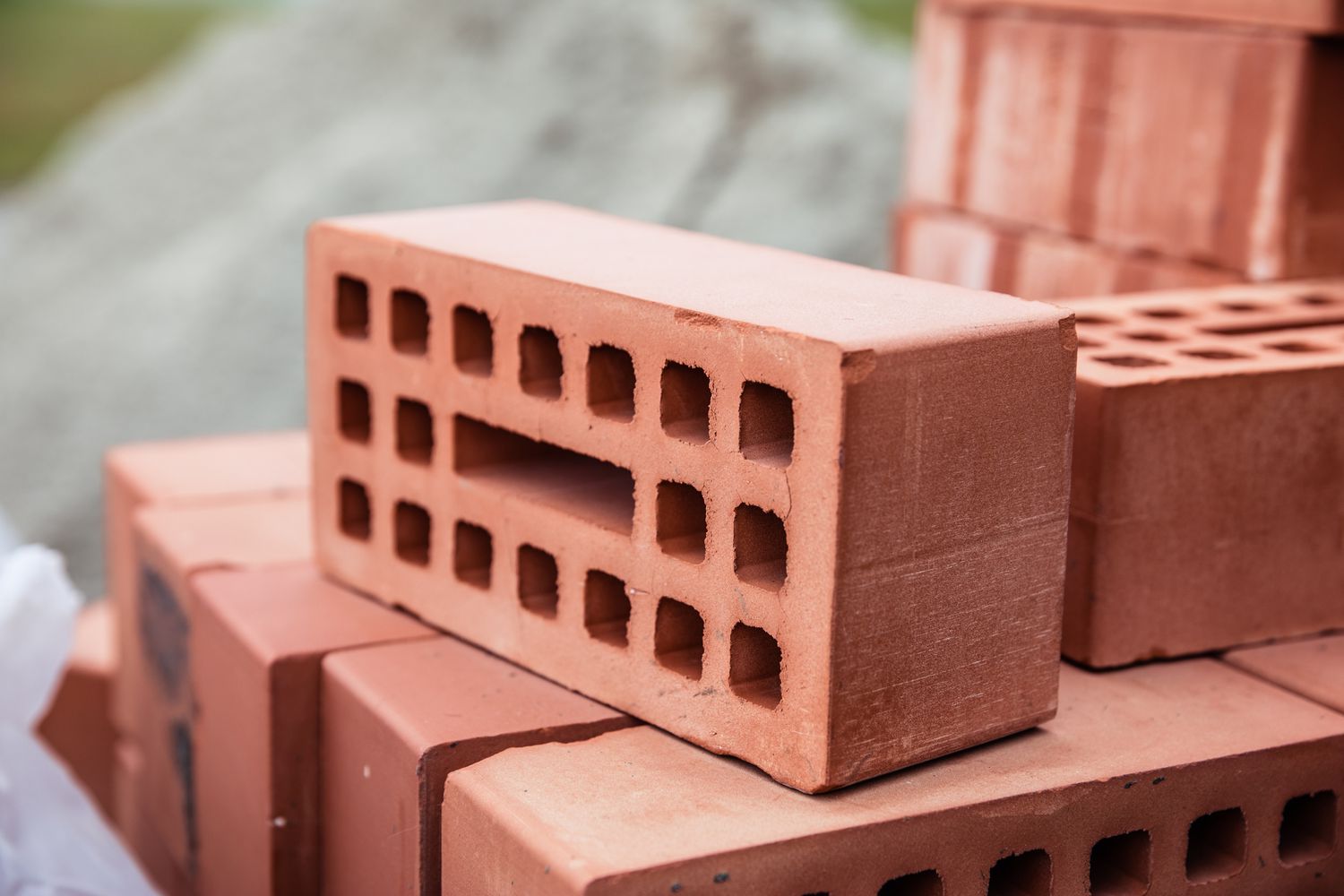
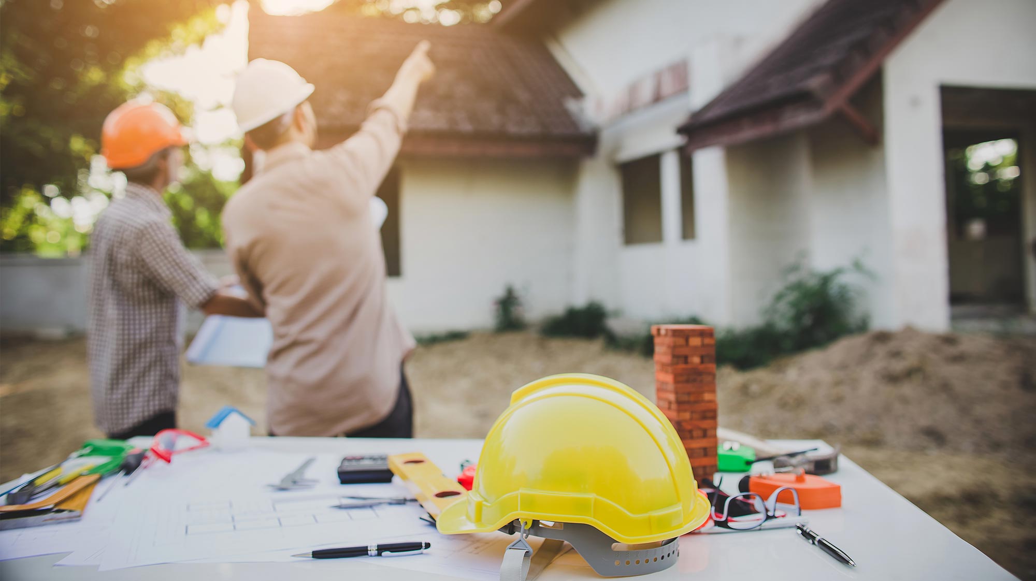

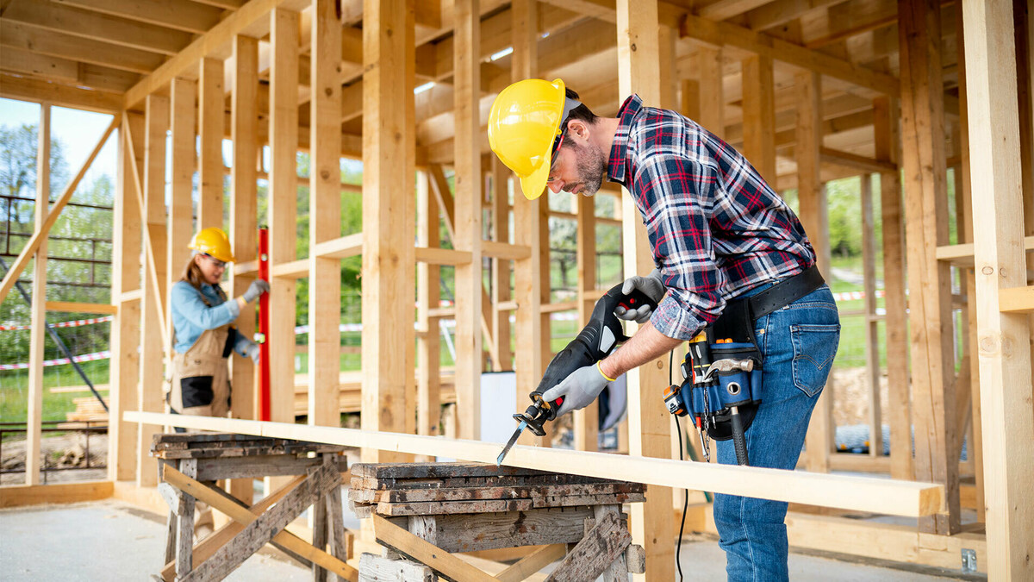
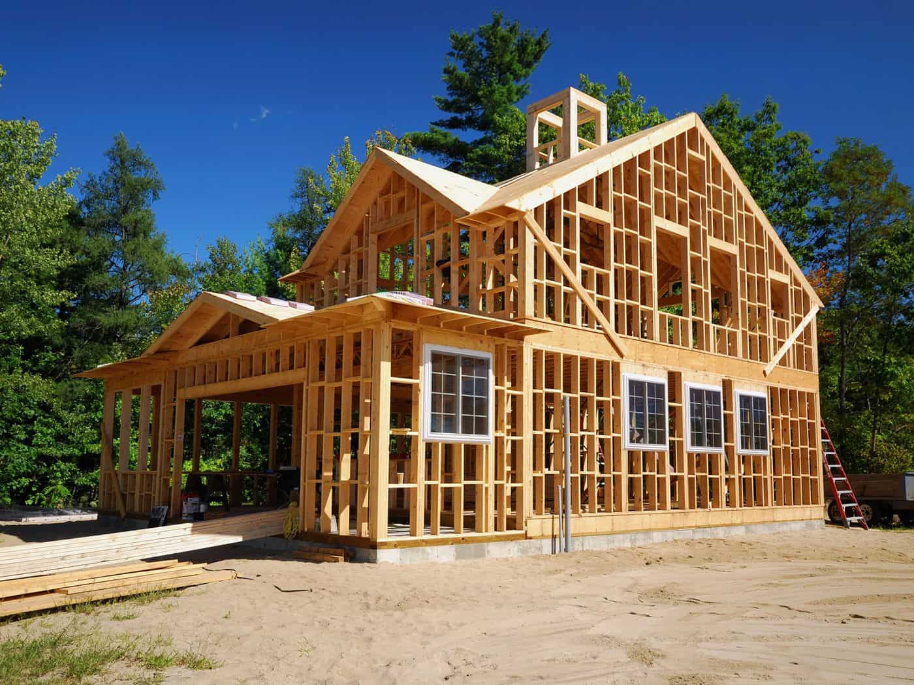



0 thoughts on “What Are The Requirements For Building A House”