Home>Ideas and Tips>The Vanishing Threshold Seamless Indoor-Outdoor Living
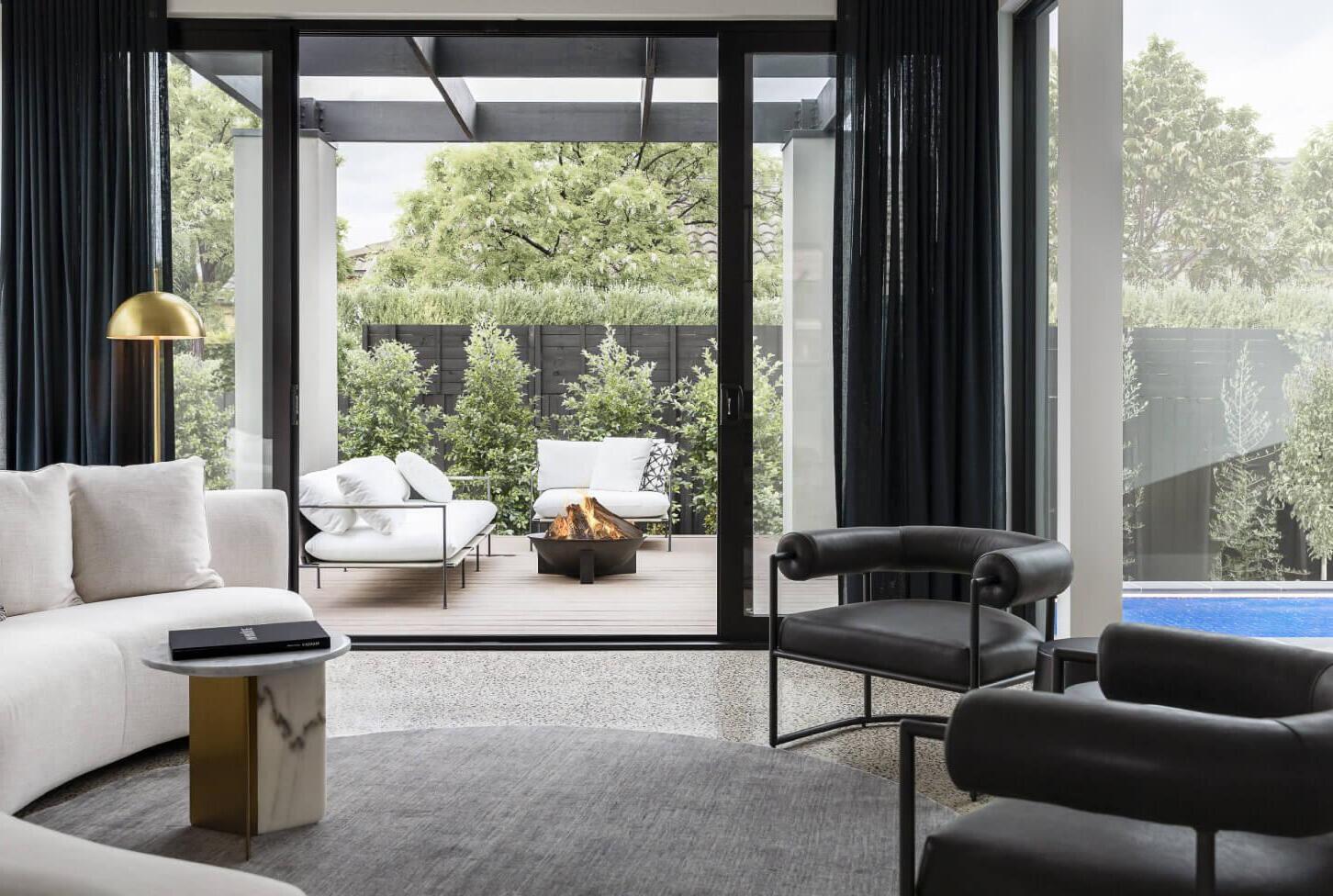

Ideas and Tips
The Vanishing Threshold Seamless Indoor-Outdoor Living
Published: October 19, 2024
Discover how to create seamless indoor-outdoor living spaces with design tips, historical insights, and modern trends for a harmonious home.
(Many of the links in this article redirect to a specific reviewed product. Your purchase of these products through affiliate links helps to generate commission for Storables.com, at no extra cost. Learn more)
Creating a seamless transition between the indoors and outdoors is a timeless concept in home design, one that has evolved significantly over the centuries. The idea of blurring the boundaries between interior and exterior spaces not only enhances the aesthetic appeal of a home but also improves functionality and quality of life. In this article, we will delve into the concept of the vanishing threshold, explore its historical context, discuss key features and trends, and provide practical tips for implementing this design principle in your own home.
Historical Context
The concept of indoor-outdoor living spaces dates back to ancient times. In many cultures, homes were designed to seamlessly integrate with their surroundings, reflecting a deep understanding of the interconnectedness between nature and human habitation. For example, ancient Greek and Roman homes often featured large windows and open courtyards that blurred the distinction between indoors and outdoors.
In modern times, architects and designers have continued to refine this concept. The mid-20th century saw a significant shift in home design with the rise of tropical architecture in Florida. Architects like Mark Hampton and Edwin T. Reeder created homes with extended thresholds that transitioned smoothly from indoors to outdoors, using elements like screened porches and patios to create a continuum of spaces (Florida Architecture, 1957c; Baweja, 2015).
Read more: What Are Seamless Gutters
Key Features
Doors and Windows
Doors and windows are fundamental elements in creating seamless indoor-outdoor living spaces. Large sliding glass doors, for instance, can open up entire rooms to the outdoors, eliminating the need for traditional doorways. This not only enhances the visual connection between the interior and exterior but also allows for effortless movement between spaces (ArchitectureCourses.org).
Outdoor Amenities
Outdoor amenities such as patios, decks, and gardens play a crucial role in integrating the indoors with the outdoors. These spaces can be designed to complement the interior décor of the home, creating a cohesive look that extends beyond the walls of the house (Tara Dillard).
Landscaping
Landscaping is another critical aspect of vanishing threshold design. The use of consistent materials and colors between the interior and exterior spaces can create a unified look. For example, ivy-covered walls or green terraces can seamlessly blend with the interior design elements like furniture and decor (Tara Dillard).
Read more: How To Replace A Door Threshold And Sill
Smart Home Technology
Smart home technology has revolutionized the way we live indoors and outdoors. From automated lighting systems to climate control, these innovations enhance the functionality and convenience of indoor-outdoor living spaces. Smart home integration allows homeowners to control various aspects of their home environment remotely, ensuring that both indoor and outdoor spaces are always comfortable and inviting (ArchitectureCourses.org).
Trends and Innovations
Sustainable Design
Sustainable design practices are increasingly popular in modern home construction. The use of eco-friendly materials like reclaimed wood, bamboo, and recycled glass not only reduces environmental impact but also adds unique textures and colors to the design. Sustainable design principles can be applied to both indoor and outdoor spaces, creating a harmonious relationship between the two (ArchitectureCourses.org).
Future Trends
Future trends in indoor-outdoor living space design focus on maximizing natural light and ventilation. Skylit voids and large windows are becoming more common as architects aim to create spaces that are not only visually appealing but also healthy and sustainable. The use of natural light as a "significant material" in design is particularly evident in projects like Ineffable Light by A Threshold in Bangalore, India, where extensive planting shades glazed openings while maximizing natural light (Dezeen).
Read more: How To Lay Indoor Outdoor Carpet
Practical Tips
Budgeting and Planning
Creating a seamless indoor-outdoor living space requires careful planning and budgeting. Here are some practical tips to get you started:
- Assess Your Space: Begin by assessing your current space. Identify areas where you can create seamless transitions between indoors and outdoors.
- Consult Professionals: Work with architects, landscape designers, and interior designers to ensure that your design is cohesive and functional.
- Choose Materials Wisely: Select materials that are durable, weather-resistant, and aesthetically pleasing.
- Maximize Natural Light: Incorporate large windows, skylights, or solar tubes to maximize natural light.
- Incorporate Smart Home Technology: Invest in smart home devices to enhance convenience and efficiency.
- Consider DIY Projects: Start with small DIY projects like creating a vanishing threshold garden or building a small patio to test your design principles.
Case Study: The Clark Residence
The Clark Residence is a perfect example of how a small apartment can be transformed into an indoor-outdoor living space. Designer Jason Lee created a space with large sliding glass doors, space-saving furniture, and cohesive colors. The use of consistent materials and colors created a unified and functional space that maximizes the use of limited space (ArchitectureCourses.org).
Case Study: Ineffable Light
Ineffable Light by A Threshold in Bangalore, India, is another exemplary project that blurs the boundaries between indoors and outdoors. The four-storey family home features interconnected green courtyards, overlapping sections, and levels that allow residents to have visual connectivity throughout the house. The use of glazed openings and stepped balconies creates a seamless transition between indoor and outdoor living areas (Dezeen).
Fun Facts
Quirky Details
- Vanishing Threshold Gardens: Vanishing threshold gardens are designed from inside the home rather than from the street. This approach ensures that the garden complements the interior décor of the house (Tara Dillard).
- Steel Windows: Steel windows are particularly effective in creating a vanishing threshold. They frame the kitchen and other areas beautifully, making it difficult to distinguish between indoors and outdoors (Tara Dillard).
- Conservatory Spaces: Conservatory spaces often become part of the garden, creating a seamless transition between indoors and outdoors (Tara Dillard).
Final Thoughts
Creating seamless indoor-outdoor living spaces offers numerous benefits, from enhancing aesthetic appeal to improving functionality and quality of life. By thoughtfully integrating interior and exterior areas, you can:
- Increase Living Space: Expanding your living area to include outdoor spaces provides more room for relaxation, entertainment, and family activities.
- Improve Well-being: Connecting with nature and enjoying natural light and fresh air can boost mental and physical health.
- Enhance Aesthetic Appeal: A well-designed indoor-outdoor space adds beauty and value to your home, making it more attractive and enjoyable.
- Promote Sustainability: Incorporating sustainable design practices and materials can reduce your environmental impact and create a more eco-friendly living environment.
- Maximize Functionality: Thoughtful planning and design can create versatile spaces that serve multiple purposes, from dining and entertaining to relaxing and gardening.
Investing in indoor-outdoor living spaces is a worthwhile endeavor that offers lasting benefits. Whether you choose to undertake a full-scale renovation or start with small DIY projects, the effort will result in a more connected, harmonious, and enjoyable living environment. Embrace the possibilities and transform your home into a seamless blend of indoor comfort and outdoor beauty.
By understanding and implementing these principles of vanishing threshold design, homeowners can create spaces that not only reflect their personal style but also enhance their quality of life. The seamless integration of indoors and outdoors is a timeless concept that continues to evolve with modern technologies and sustainable practices, making it an essential element in contemporary home design.
Was this page helpful?
At Storables.com, we guarantee accurate and reliable information. Our content, validated by Expert Board Contributors, is crafted following stringent Editorial Policies. We're committed to providing you with well-researched, expert-backed insights for all your informational needs.
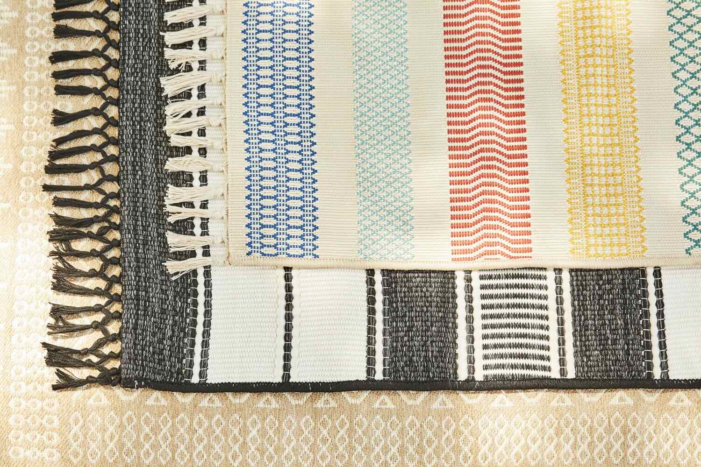
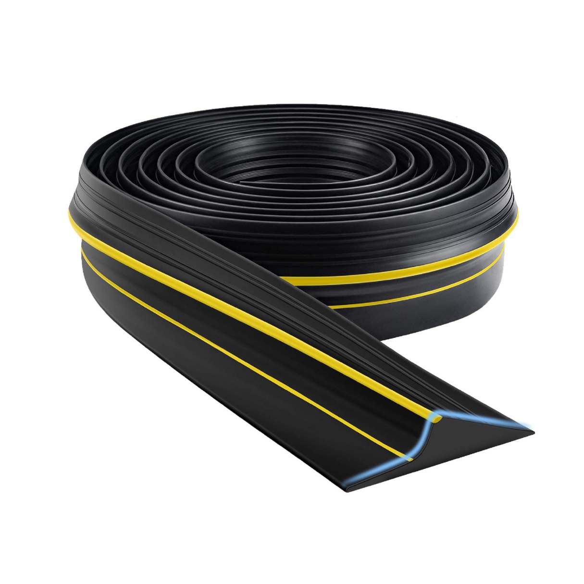
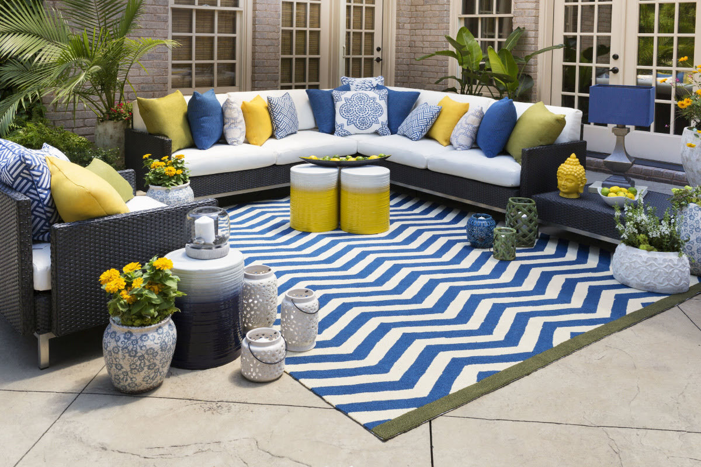
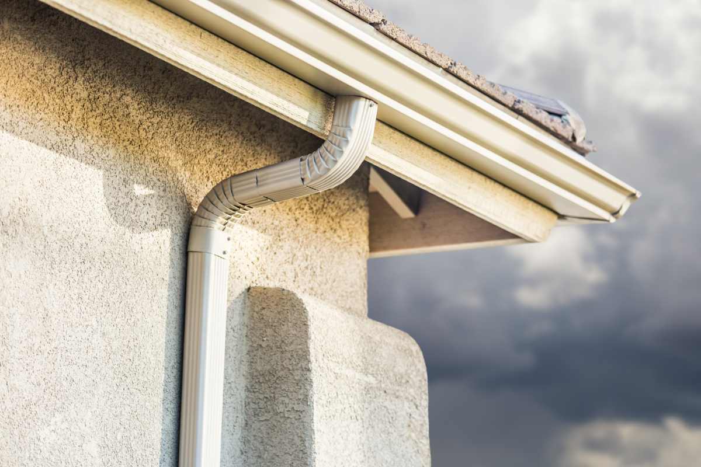

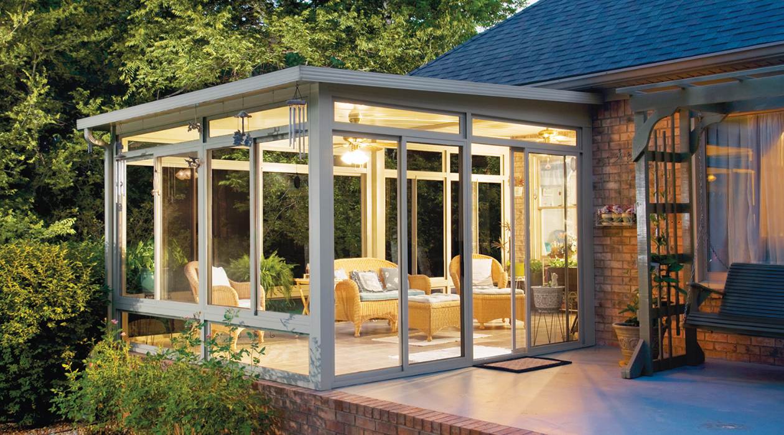
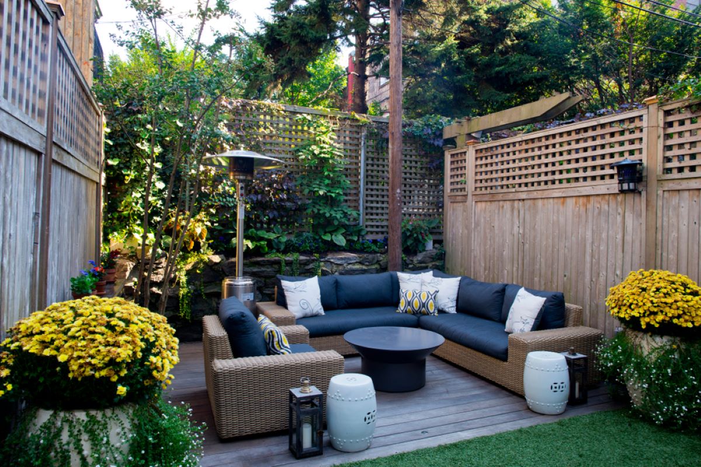
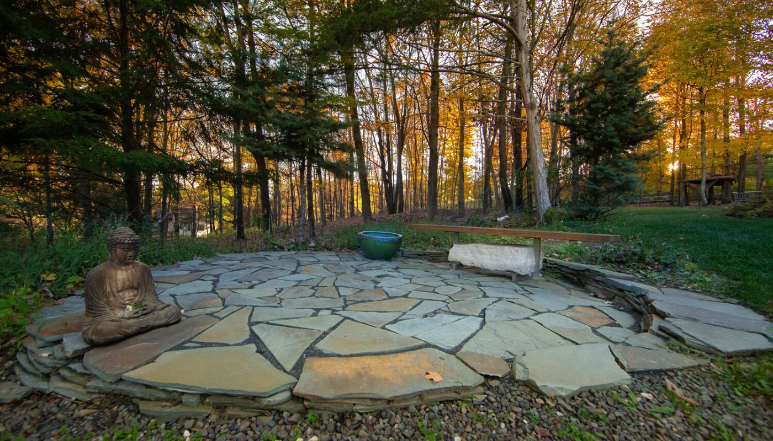
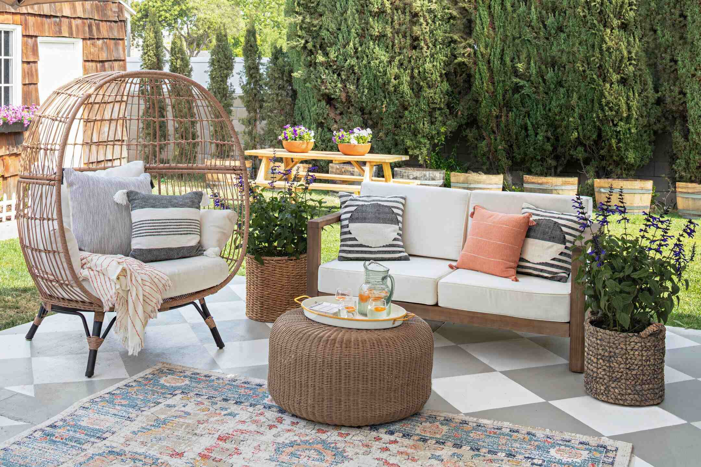
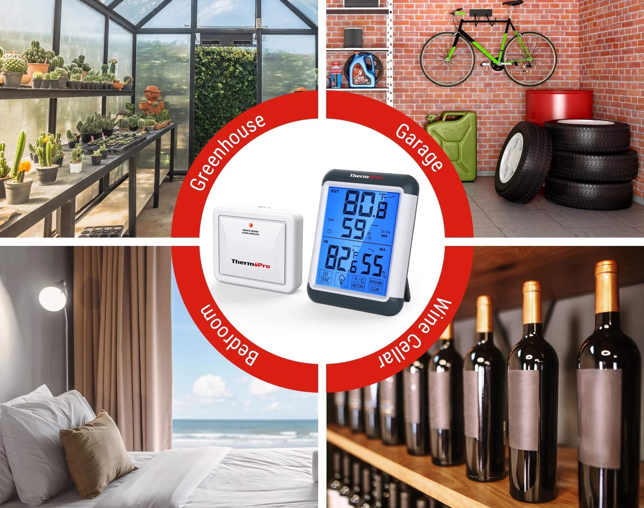
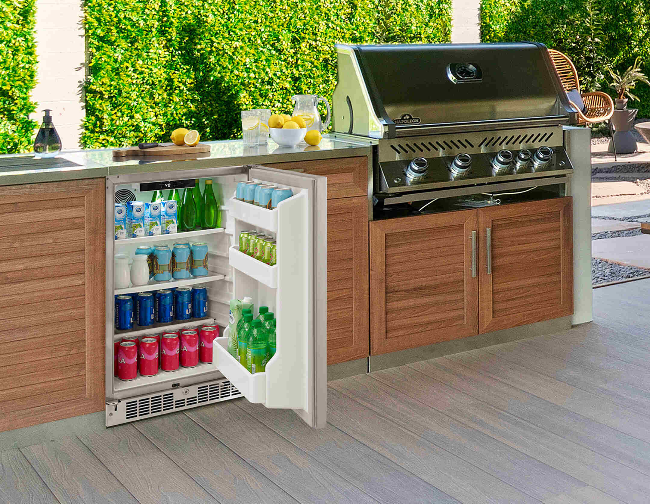
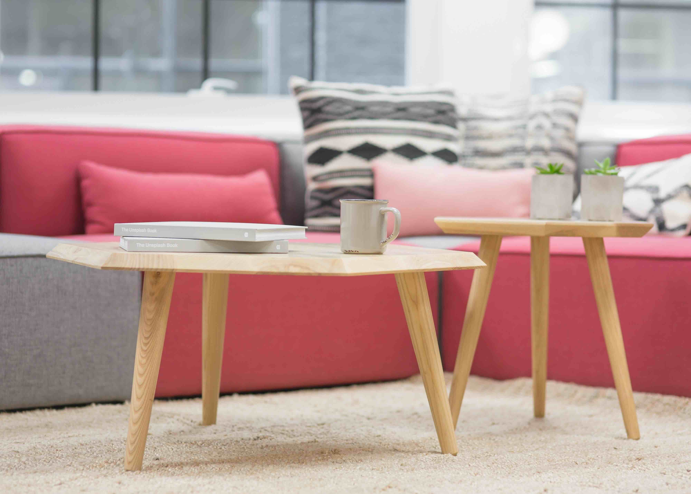

0 thoughts on “The Vanishing Threshold Seamless Indoor-Outdoor Living”