Home>Storage Ideas>Kitchen Storage>What Is A Back Kitchen? Designers Explain This New (and Very Practical) Kitchen Trend
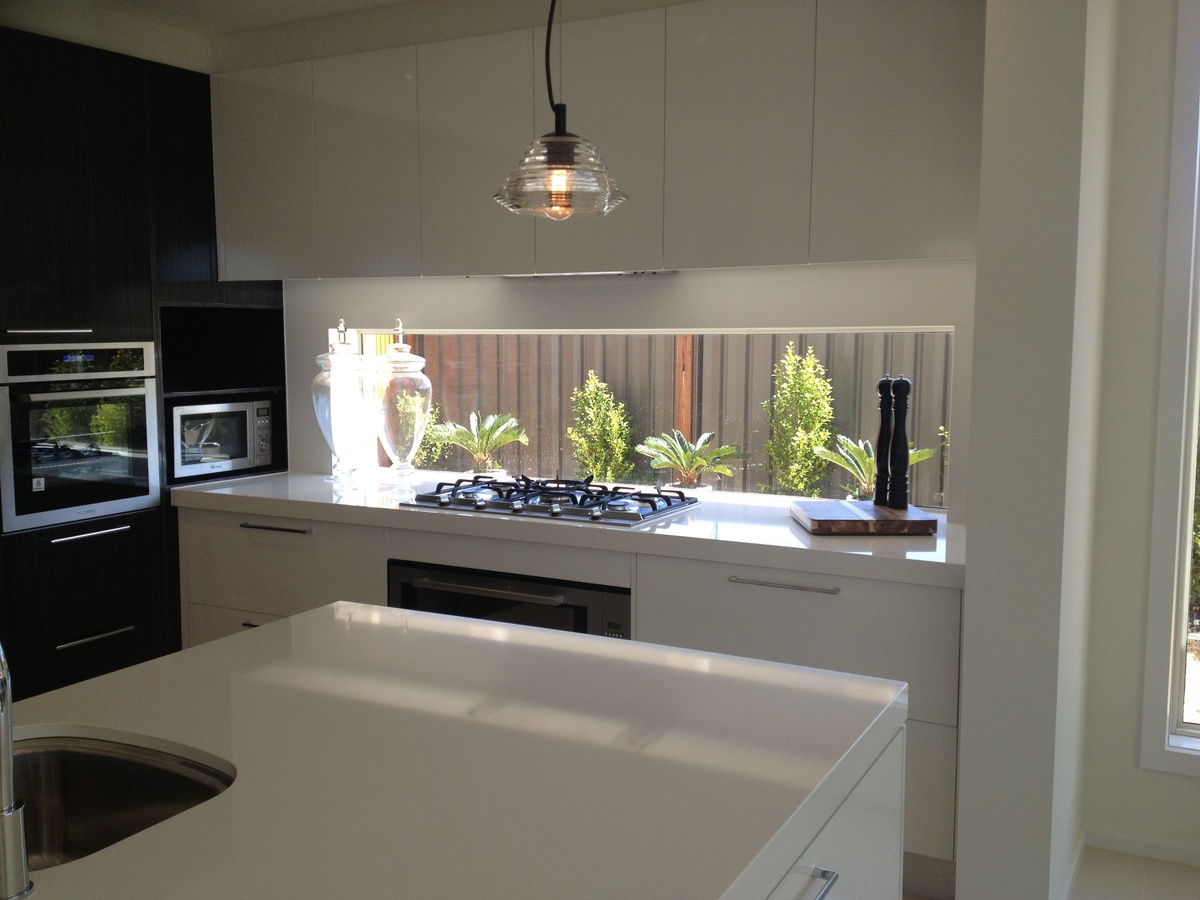

Kitchen Storage
What Is A Back Kitchen? Designers Explain This New (and Very Practical) Kitchen Trend
Modified: October 28, 2024
Discover the latest kitchen trend - back kitchens! Get expert insights on this practical design concept and find clever kitchen storage ideas.
(Many of the links in this article redirect to a specific reviewed product. Your purchase of these products through affiliate links helps to generate commission for Storables.com, at no extra cost. Learn more)
Introduction
When it comes to kitchen design, homeowners are always on the lookout for innovative ideas that maximize storage space while maintaining a stylish aesthetic. One emerging trend that has gained popularity in recent years is the concept of a back kitchen.
A back kitchen is a secondary workspace located behind the main kitchen area. It serves as a hidden storage and prep area, allowing you to keep your primary kitchen clutter-free and organized. From a practical standpoint, a back kitchen provides homeowners with additional storage options, making it an excellent solution for those who love to cook and entertain.
In this article, we will delve into the world of back kitchens and explore the many benefits, design elements, practicality, and versatility they offer. Whether you have a small kitchen in need of extra space or simply want to upgrade your current setup, the insights and ideas shared here will inspire you to create your very own dream kitchen.
Key Takeaways:
- Embrace the practicality and versatility of a back kitchen to enhance organization, maximize storage, and streamline your cooking process, creating a clutter-free and efficient main kitchen space.
- Customize your back kitchen to suit your lifestyle, whether it’s a dedicated baking station, a stylish butler’s pantry, or a multi-functional space, and elevate your daily routines with a well-designed and highly functional kitchen area.
Definition of a Back Kitchen
A back kitchen is a concealed workspace located behind the main kitchen area. It is designed to provide additional storage, prep space, and functionality, while maintaining the overall aesthetics of the kitchen. Unlike a traditional kitchen layout, where all appliances, countertops, and storage units are on display, a back kitchen offers a hidden space that can be easily accessed when needed.
The purpose of a back kitchen is to keep the primary kitchen area clutter-free and organized. It serves as a secondary workspace where you can store appliances, prepare food, and store non-essential items that are not used on a regular basis. By having a separate back kitchen, you can maintain a clean and efficient main kitchen area, making it easier to cook, entertain, and enjoy your space.
Back kitchens can vary in size and design, depending on the available space and individual preferences. Some homeowners opt for a small, concealed area with a countertop, sink, and storage cabinets, while others may have a larger setup with additional appliances, such as a refrigerator or dishwasher.
It is important to note that a back kitchen is not meant to replace the main kitchen but rather complement it. It is an additional space that can be utilized for specific tasks and storage needs. By separating certain functions, you can streamline your cooking process and create a more organized and efficient kitchen environment.
Benefits of a Back Kitchen
Having a back kitchen in your home brings a multitude of benefits that go beyond just providing extra storage space. Let’s explore some of the advantages of incorporating a back kitchen into your kitchen design:
- Improved Organization: One of the primary benefits of a back kitchen is the enhanced organization it provides. By having a separate space dedicated to storage and prep work, you can keep your main kitchen area free from clutter and maintain a clean and organized cooking environment.
- Maximized Storage: Back kitchens offer ample storage options, allowing you to keep appliances, cookware, and other items neatly tucked away. This is especially beneficial if you have a smaller kitchen with limited cabinet and countertop space. With a back kitchen, you can efficiently store and access your belongings, making it easier to find what you need when you need it.
- Streamlined Workflow: Having a designated back kitchen can greatly improve the flow of your cooking process. By having a separate area for food prep, you can keep the main kitchen clear for cooking and serving meals. This separation of tasks makes it easier to navigate your kitchen and reduces the chances of accidents or spills.
- Entertaining Made Easier: When hosting gatherings or dinner parties, a back kitchen can be a lifesaver. You can use it as a staging area for prepping dishes, storing extra supplies, and keeping dirty dishes out of sight. This allows you to maintain a clean and presentable main kitchen for your guests to enjoy.
- Increased Property Value: Incorporating a back kitchen into your kitchen design can add value to your home. Potential buyers appreciate the extra storage and functionality that a back kitchen offers, making your property more attractive on the market. It is a unique feature that can set your home apart from others.
Overall, a back kitchen enhances the functionality and aesthetics of your kitchen space. It provides a hidden sanctuary for storage and prep work, allowing you to enjoy a more organized and efficient cooking experience.
Design Elements of a Back Kitchen
The design of a back kitchen plays a crucial role in its functionality and overall appeal. Here are some important elements to consider when planning your own back kitchen:
- Layout: The layout of your back kitchen should be carefully considered to maximize space and efficiency. Depending on the available area, you can opt for a linear layout with countertops and storage along one wall, an L-shaped layout, or a U-shaped layout. This will determine how your appliances and workspace are arranged in the back kitchen.
- Storage: Adequate storage is essential in a back kitchen to keep your main kitchen clutter-free. Consider installing tall cabinets, deep drawers, and shelving units to accommodate your needs. Use pull-out organizers and lazy susans to effectively utilize the space and keep items easily accessible.
- Countertops: Incorporate spacious countertops in your back kitchen design to provide ample workspace for prepping food and other tasks. Choose durable and low-maintenance materials, such as quartz or granite, that blend well with your main kitchen countertops for a cohesive look.
- Appliances: Depending on your preferences and needs, you may want to include certain appliances in your back kitchen. This could range from an additional refrigerator, wine cooler, or dishwasher to make your kitchen workflow more seamless. Ensure that the placement of these appliances allows for easy access and optimal functionality.
- Lighting: Proper lighting is essential in any kitchen, including a back kitchen. Install overhead lighting fixtures, under-cabinet lights, and task lighting to ensure that the space is well-illuminated. This will make it easier to work efficiently and create a welcoming ambiance.
- Finishes and Colors: To maintain a cohesive design, choose finishes and colors that complement your main kitchen. Consider matching the cabinet style, hardware, and color palette to create a seamless transition between the two spaces. This will result in a visually appealing and harmonious kitchen design.
Remember, the design elements of your back kitchen should align with your personal preferences, lifestyle, and overall kitchen design. Take into account the available space and budget constraints when making decisions, and consult with a professional if needed to ensure a functional and aesthetically pleasing back kitchen.
A back kitchen is a secondary kitchen space used for prep, storage, and cleanup, keeping the main kitchen clutter-free. Consider incorporating one in your home for added functionality and organization.
Practicality of a Back Kitchen
A back kitchen offers practicality that can greatly benefit homeowners in various ways. Here are some practical advantages of incorporating a back kitchen into your home:
- Additional Storage Space: The primary practical benefit of a back kitchen is the extra storage it provides. With dedicated cabinets, shelves, and drawers, you can store appliances, utensils, and pantry items that you may not need on a daily basis. This frees up valuable space in your main kitchen, making it easier to keep your countertops clear and organized.
- Keeping Counters Clutter-Free: A back kitchen helps keep your main kitchen countertops free from clutter. By storing bulky appliances or rarely used items in the back kitchen, you have more workspace in your main kitchen for meal preparation and other daily tasks. This clutter-free environment not only looks neater but also allows for a more efficient workflow.
- Easy Cleanup: Having a separate back kitchen can make cleanup after meal preparation a breeze. You can transfer dirty dishes and utensils to the back kitchen, keeping them out of sight and reducing the mess in the main kitchen. This separation makes it easier to maintain a clean and inviting kitchen, as the mess is contained in one area.
- Preventing Cooking Odors: Cooking strong-smelling foods can leave lingering odors in the kitchen. By having a back kitchen, you can do the more pungent cooking tasks, such as frying or roasting, without the smells permeating the main kitchen area. This is especially beneficial in open-concept homes where the kitchen is connected to the living or dining area.
- Privacy: With a back kitchen, you can have privacy while working on messy or time-consuming tasks. Whether you are kneading dough, chopping vegetables, or experimenting with new recipes, the back kitchen provides a hidden space where you can focus on your culinary endeavors without distractions.
- Flexible Use: A back kitchen can serve multiple purposes based on your needs. It can be used as a coffee station, a bar area for entertaining, or even as a makeshift office space. The flexibility it offers allows you to adapt the back kitchen to your lifestyle and preferences.
These practical advantages make a back kitchen a valuable addition to any home. It enhances organization, simplifies cleanup, and provides additional space for storage and diverse uses, making your kitchen more functional and enjoyable.
Versatility of a Back Kitchen
A back kitchen is a highly versatile space that can be customized to suit a variety of needs and preferences. Here are some ways in which a back kitchen can showcase its versatility:
- Additional Food Preparation Area: Transform your back kitchen into a dedicated food preparation area. With extra countertop space and a sink, you can chop vegetables, marinate meats, and prepare ingredients without cluttering your main kitchen.
- Baking Station: If you love baking, a back kitchen can be converted into a dedicated baking station. Install a large countertop for rolling out dough, ample storage for baking supplies, and specialized appliances like a stand mixer or a double oven for all your baking needs.
- Pantry Storage: Utilize the back kitchen as a pantry extension. Install additional shelves and cabinets to keep your non-perishable food items, spices, and cooking essentials easily accessible. This helps free up space in your main kitchen pantry for everyday items.
- Butler’s Pantry: Create a stylish butler’s pantry by transforming your back kitchen into a delightful storage and serving area. Install glass-front cabinets to display your fine china and glassware. Include a wine rack, a beverage refrigerator, and a countertop for mixing drinks and serving hors d’oeuvres during gatherings.
- Mudroom and Laundry Space: If your home lacks a designated mudroom or laundry area, a back kitchen can be transformed into a multi-functional space for these purposes. Install hooks, benches, and storage units for coats, shoes, and bags. Include laundry appliances and a sink for added convenience.
- Craft Room: Use the back kitchen as a creative and organized space for crafting. Install shelves and storage units to store craft supplies, a large table for working on projects, and proper lighting for detailed tasks. This allows you to pursue your hobbies without cluttering the main living spaces of your home.
The versatility of a back kitchen is limited only by your imagination. Tailor it to your specific needs, hobbies, and interests to create a space that enhances your lifestyle and brings functionality to your daily routines.
Examples of Back Kitchen Designs
When it comes to designing a back kitchen, there are countless possibilities to match your style and functional needs. Here are a few inspiring examples of well-designed back kitchens:
- Hidden Pantry: One popular back kitchen design is a hidden pantry. This setup features floor-to-ceiling cabinets with pull-out shelves, creating a seamless appearance when not in use. When the doors are opened, they reveal a pantry filled with neatly organized food items and kitchen essentials.
- Coffee and Beverage Bar: A back kitchen can be transformed into a coffee and beverage bar, perfect for all your caffeine needs. Install a built-in espresso machine, a sink, and a storage area for cups, mugs, and coffee beans. Include a small refrigerator to keep cream, milk, and beverages chilled.
- Compact Prep Station: If you have a smaller kitchen, a compact back kitchen can serve as a dedicated prep station. Utilize a narrow countertop with a sink and add storage below for utensils, cutting boards, and other prep essentials. A compact back kitchen allows you to efficiently prepare meals without feeling cramped.
- Outdoor Entertaining Area: Take advantage of an outdoor space by creating a back kitchen tailored for outdoor entertaining. Install a countertop, a sink, and a grill for your outdoor cooking needs. Include storage cabinets and shelves for outdoor dining essentials like plates, glasses, and utensils.
- Home Office Nook: Transform your back kitchen into a cozy home office nook. Install a built-in desk, shelves, and storage cabinets to create a functional workspace. This allows you to work on your computer or manage household paperwork while still being connected to your kitchen.
- Family Command Center: Use a back kitchen as a central hub for family organization. Install a large whiteboard or chalkboard for calendars, to-do lists, and notes. Add hooks for backpacks, purses, and keys, and incorporate storage bins or baskets for sorting mail and other important documents.
These are just a few examples of how you can design and customize a back kitchen to suit your needs and preferences. Get creative with the layout, storage options, and functionality to create a back kitchen that seamlessly complements your main kitchen and enhances your daily routines.
Conclusion
A back kitchen is a practical and versatile addition to any home, offering a hidden space that enhances organization, maximizes storage, and streamlines kitchen workflows. It provides homeowners with the opportunity to keep their main kitchen clutter-free while still having access to additional prep and storage space.
By incorporating a back kitchen into your kitchen design, you can enjoy benefits such as improved organization, maximized storage, a clutter-free main kitchen, and a streamlined cooking process. The versatility of a back kitchen allows it to be customized to suit various needs, whether it be additional food preparation space, a dedicated baking station, a pantry extension, or even a stylish butler’s pantry.
When designing your back kitchen, consider elements such as layout, storage options, countertops, appliances, lighting, and finishes to create a cohesive and functional space that seamlessly integrates with your main kitchen. The practicality and versatility of a back kitchen make it an invaluable asset, enhancing the functionality and aesthetics of your kitchen while adding value to your home.
Whether you have a small kitchen in need of extra storage or simply want to upgrade your current kitchen setup, a back kitchen provides a solution that combines style and practicality. Explore the various design options and let your creativity flow to create a back kitchen that caters to your unique lifestyle and preferences.
Incorporating a back kitchen into your home will not only optimize storage and workflow but also elevate your overall cooking and dining experience. Embrace this emerging kitchen trend and unlock the potential of a well-designed and highly functional kitchen space.
Frequently Asked Questions about What Is A Back Kitchen? Designers Explain This New (and Very Practical) Kitchen Trend
Was this page helpful?
At Storables.com, we guarantee accurate and reliable information. Our content, validated by Expert Board Contributors, is crafted following stringent Editorial Policies. We're committed to providing you with well-researched, expert-backed insights for all your informational needs.

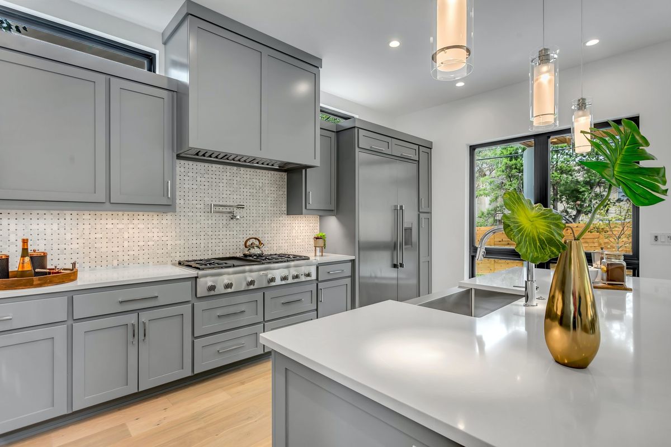
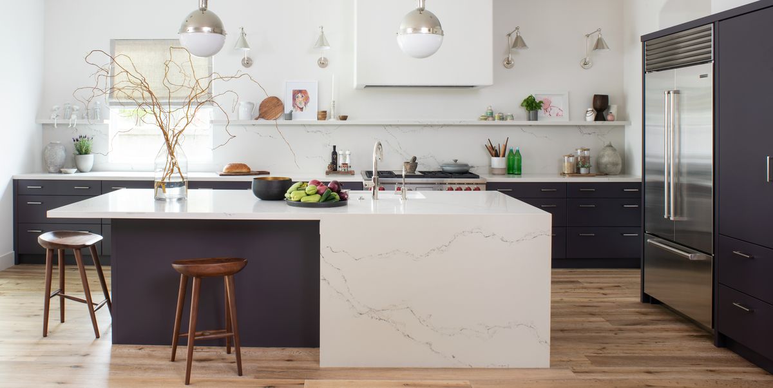
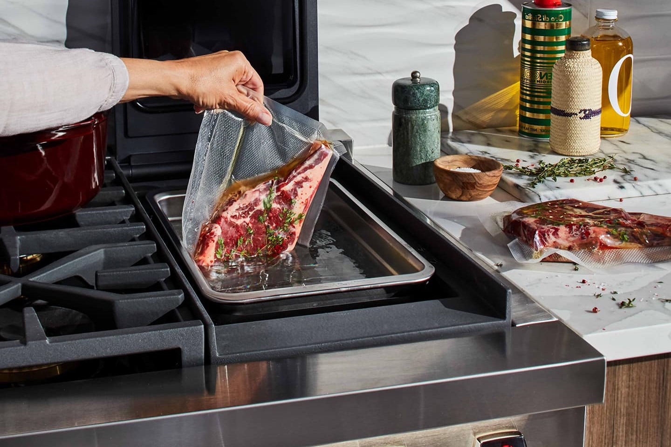
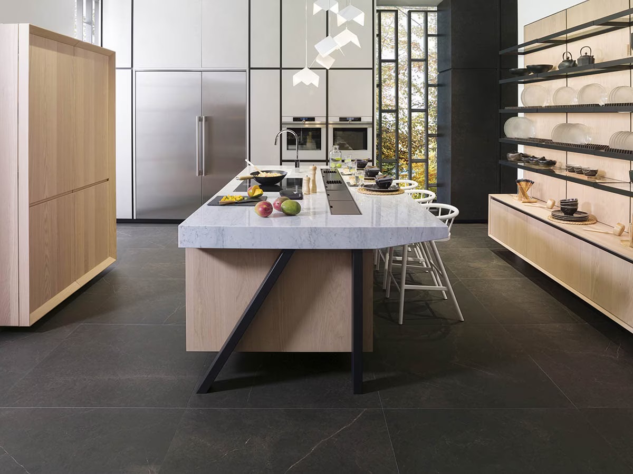
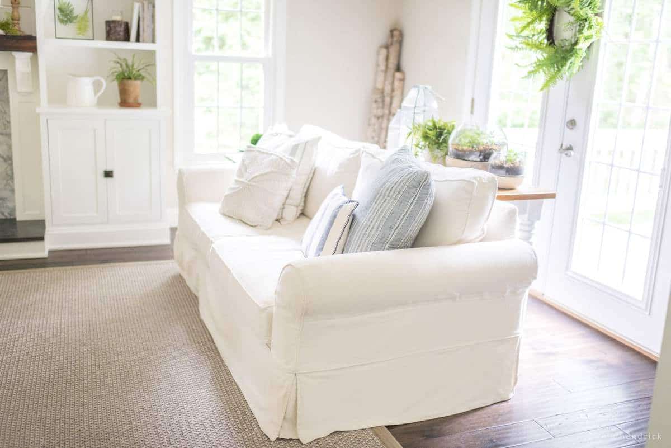
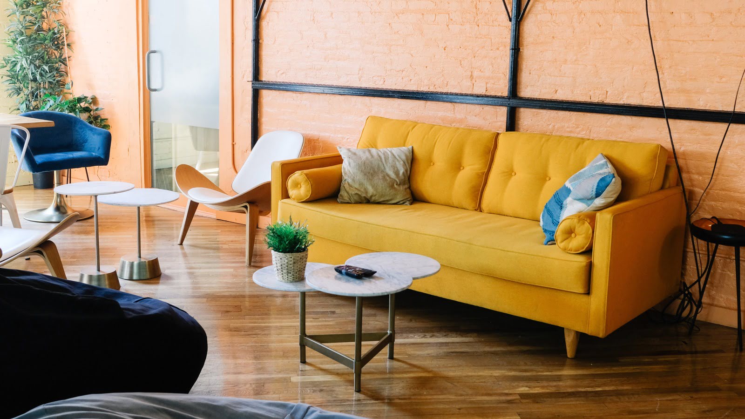

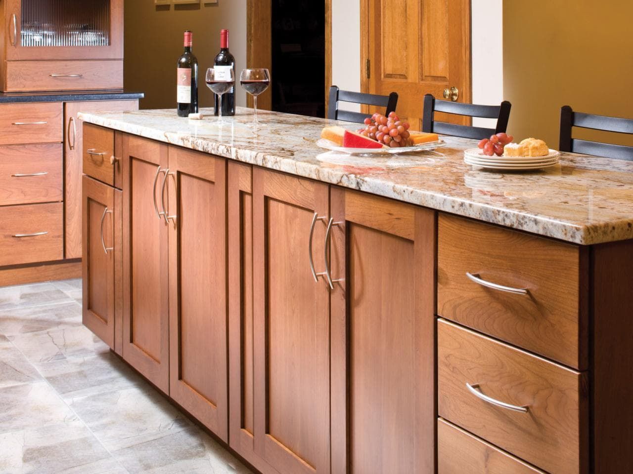
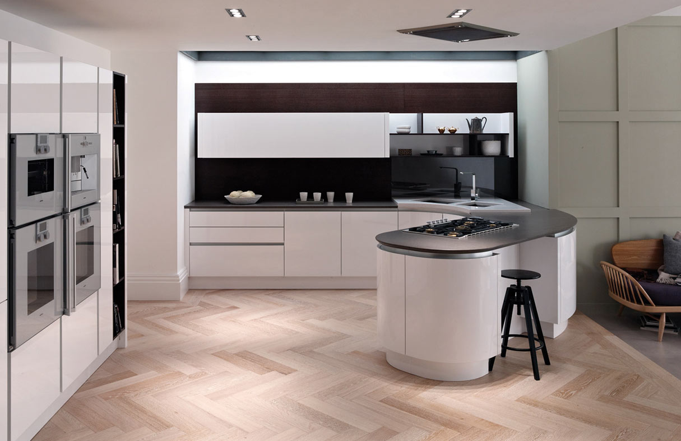
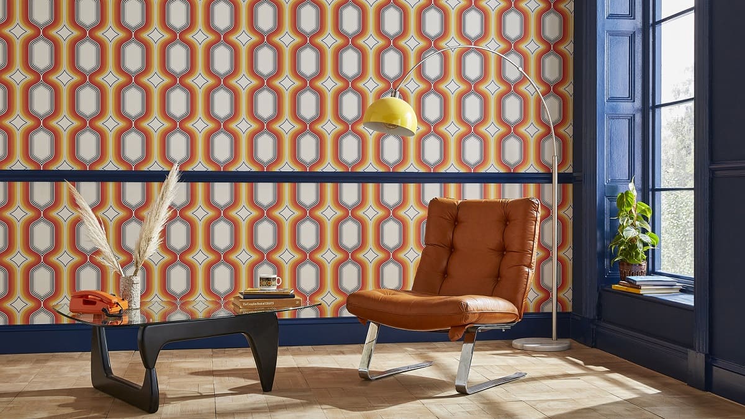
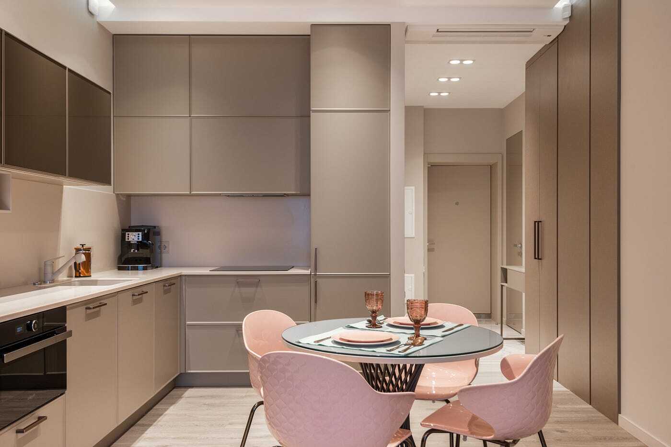
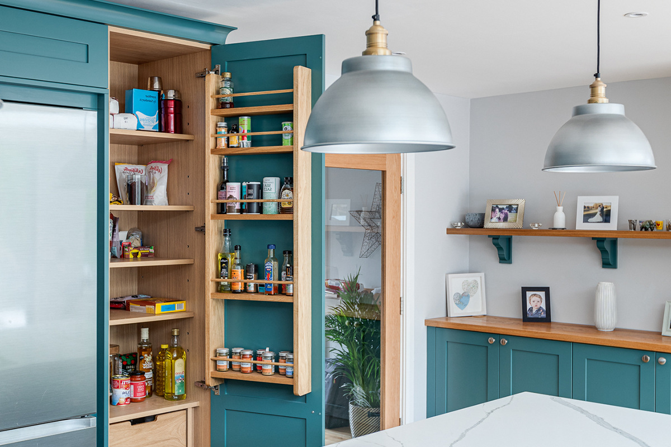
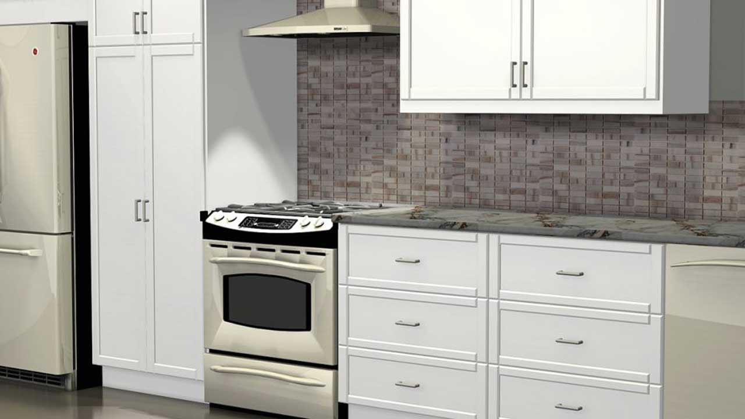

0 thoughts on “What Is A Back Kitchen? Designers Explain This New (and Very Practical) Kitchen Trend”