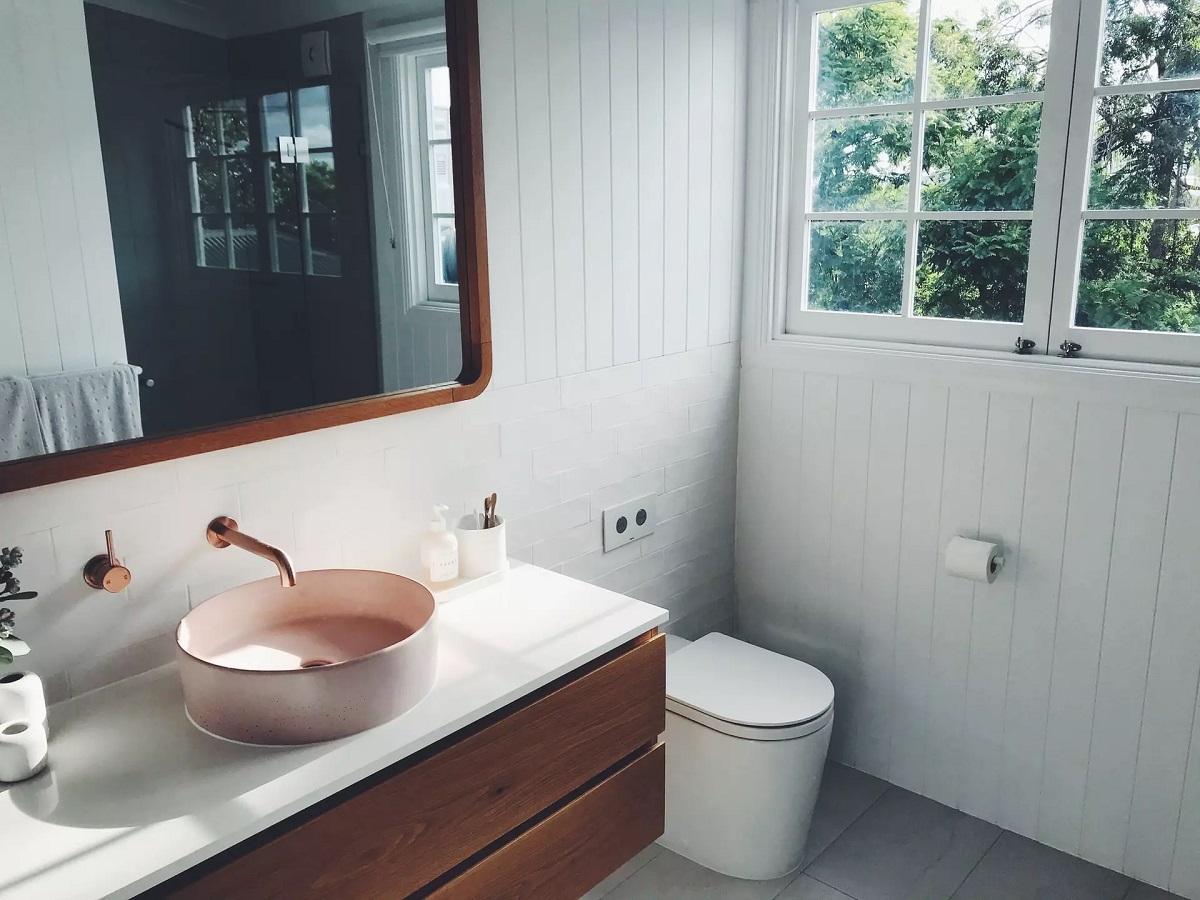

Articles
How Close Can Toilet Be To Vanity
Modified: May 6, 2024
Discover how close a toilet can be to a vanity and explore our informative articles on designing bathrooms efficiently.
(Many of the links in this article redirect to a specific reviewed product. Your purchase of these products through affiliate links helps to generate commission for Storables.com, at no extra cost. Learn more)
Introduction
When designing or renovating a bathroom, one important consideration is the layout of the fixtures. Two essential elements in a bathroom are the toilet and the vanity. The distance between these two fixtures can greatly impact the functionality and aesthetics of the space. So, how close can a toilet be to a vanity?
In this article, we will explore the ideal distance between a toilet and vanity in a bathroom. We will also discuss the considerations for placing the toilet and vanity together, potential issues that may arise from having them close, and alternative layout ideas for those who prefer more separation between the fixtures.
By understanding the options and possibilities, you can make an informed decision about the placement of your toilet and vanity, creating a bathroom that suits your needs and preferences.
Key Takeaways:
- The ideal distance between a toilet and vanity is around 15 inches to ensure comfortable movement and accessibility. However, factors like privacy, ventilation, and storage space should also be considered for a well-balanced bathroom layout.
- While placing the toilet and vanity together can create a cohesive look, potential issues such as lack of privacy, limited storage space, and cleaning challenges should be carefully addressed. Alternative layout ideas, like separate enclosures or wall-mounted vanities, offer functional and visually appealing options.
Read more: How To Fix Slow Close Toilet Seat
The Ideal Distance Between Toilet and Vanity
The ideal distance between a toilet and vanity can vary depending on factors such as the size of the bathroom, the layout of the space, and personal preference. However, a general guideline is to leave a minimum of 15 inches (38 cm) of space between the edge of the toilet and the nearest edge of the vanity.
This distance allows for comfortable movement and accessibility. It prevents any potential interference between the user of the toilet and the person using the vanity. It also ensures that there is enough space for the user to comfortably sit on the toilet without feeling cramped or confined.
Additionally, it is important to consider the height of the vanity. The ideal height for a vanity is typically between 32 to 36 inches (81 to 91 cm). This height is comfortable for most adults and provides ample space for using the sink and countertop. However, if you prefer a higher or lower vanity, you can adjust the distance accordingly.
Another factor to consider is the swing radius of the bathroom door. You want to make sure that the door can open and close without hitting the toilet or vanity. Leave enough clearance space between the fixtures and the door to ensure smooth operation.
Keep in mind that these measurements are guidelines and can be adjusted based on your personal preferences and the specific layout of your bathroom. If you have a larger bathroom or prefer a more spacious feel, you can increase the distance between the toilet and vanity. On the other hand, if you have a smaller bathroom, you may need to work with limited space and adjust accordingly.
Ultimately, finding the ideal distance between the toilet and vanity is about creating a functional and comfortable bathroom layout that suits your needs and preferences. By considering the guidelines and understanding the factors involved, you can determine the best placement for these fixtures in your bathroom.
Considerations for Placing Toilet and Vanity Together
Placing the toilet and vanity together in the bathroom can have its advantages. It can create a cohesive and streamlined look, making the space feel more balanced and visually appealing. However, there are several considerations to keep in mind when placing these fixtures together:
1. Space Constraints:
Before deciding to place the toilet and vanity together, consider the available space in your bathroom. If your bathroom is small, placing the fixtures too close together can make the space feel cramped and uncomfortable. Measure the dimensions of the room and carefully plan the placement to ensure there is enough space for easy movement and accessibility.
2. Privacy:
Privacy is an important consideration when placing the toilet and vanity together. If the toilet is located too close to the vanity, it can make it uncomfortable for both users. Ensure that there is enough distance between the fixtures to provide a sense of privacy. Mounting a divider or privacy screen can also be a solution to create separation.
Read more: How Close Can A Shed Be To A House
3. Ventilation and Odor Control:
Having a toilet and vanity close together can also impact the ventilation and odor control in the bathroom. Proper ventilation is important to remove moisture and prevent mold and mildew. Consider installing a good quality exhaust fan to maintain fresh air circulation and reduce odors.
4. Accessibility:
Accessibility is crucial, especially for individuals with mobility challenges or disabilities. When placing the toilet and vanity together, ensure that there is enough space for a wheelchair or a walker to maneuver comfortably. ADA guidelines recommend a minimum clear floor space of 60 inches (152 cm) in diameter for accessibility.
5. Plumbing and Electrical Considerations:
Before finalizing the placement of the toilet and vanity, consider the existing plumbing and electrical connections. Moving plumbing and electrical fixtures can be costly and time-consuming, so it’s best to work with the existing layout if possible. Consult a professional plumber or electrician to ensure that the placement aligns with the existing infrastructure.
By considering these factors, you can make an informed decision about placing the toilet and vanity together in your bathroom. Taking into account the available space, privacy, ventilation, accessibility, and existing plumbing and electrical connections will help you create a functional and visually appealing bathroom layout.
Potential Issues of Having Toilet and Vanity Close
While placing the toilet and vanity close together in the bathroom can have its benefits, there are also some potential issues to consider. Here are a few drawbacks to keep in mind:
Read more: How Does A Soft Close Toilet Seat Work
1. Lack of Privacy:
One of the major concerns of having the toilet and vanity close together is the lack of privacy. If the proximity is too close, it can be uncomfortable for both users. The noise and odors from the toilet can disrupt the person using the vanity, compromising their privacy and comfort. It’s important to maintain a sufficient distance between the fixtures to ensure a sense of privacy.
2. Limited Storage Space:
Placing the toilet and vanity close together can limit the available storage space in the bathroom. With fixtures positioned closely, it may be challenging to incorporate storage cabinets or shelves in the design. Having adequate storage is essential for organizing toiletries, towels, and other bathroom essentials. Consider alternative storage solutions, such as wall-mounted cabinets or shelves, to maximize space efficiency.
3. Cleaning Challenges:
Having the toilet and vanity in close proximity can present cleaning challenges. It can be difficult to access and clean the areas between the fixtures, leading to a buildup of dirt and grime. Additionally, water splashback from the sink can potentially reach the toilet area, requiring more frequent cleaning. Proper maintenance and regular cleaning become even more critical when the toilet and vanity are positioned close to each other.
4. Interference with Accessibility:
If the toilet and vanity are placed too close together, it can interfere with accessibility, particularly for individuals with mobility issues or disabilities. Limited space can make it challenging to maneuver and access the fixtures comfortably. It’s important to ensure there is sufficient clearance for accessibility aids like wheelchairs or walkers.
Read more: How To Tighten A Soft Close Toilet Seat
5. Design Aesthetic:
From a design standpoint, having the toilet and vanity close together may not be visually appealing to some individuals. It can create a cramped or crowded appearance, compromising the overall aesthetic of the bathroom. If aesthetics are a top priority for you, consider alternative layout ideas that provide more separation between the fixtures.
While these issues are worth considering, they can be mitigated with careful planning and thoughtful design decisions. By balancing functionality, privacy, storage, and accessibility, you can create a bathroom layout that addresses these potential issues and meets your specific needs.
Alternative Layout Ideas for Toilet and Vanity
If you prefer to have more separation between the toilet and vanity in your bathroom, there are alternative layout ideas that you can consider. These layouts provide a sense of privacy and can maximize the functionality and aesthetics of the space. Here are a few options:
1. Separate Enclosures:
One option is to create separate enclosures for the toilet and vanity. This can be done by using partitions, half-walls, or even a pocket door to create distinct areas for each fixture. By physically separating the toilet and vanity, you can create a more private and visually appealing space.
2. Corner Placement:
If space allows, consider placing the toilet and vanity in separate corners of the bathroom. This layout provides both privacy and functionality. The toilet can be positioned in one corner, while the vanity can be placed in the opposite corner. This arrangement allows for better traffic flow and a more open feel to the bathroom.
Read more: How Close Can Fence Be To Property Line
3. L-Shaped Layout:
In an L-shaped layout, the toilet and vanity are placed on adjacent walls, forming an L-shape. This design provides separation between the fixtures while still maintaining a relatively compact footprint. It allows for easy movement and creates a visually pleasing arrangement.
4. Island Configuration:
An island configuration involves placing the toilet and vanity in the center of the bathroom, with ample space surrounding them. This layout provides a spacious and open feel to the bathroom. It can be particularly effective in larger bathrooms where you want to create a focal point and showcase the fixtures.
5. Wall-Mounted Vanity:
If you want to maximize space and create a visually appealing layout, consider opting for a wall-mounted vanity. By mounting the vanity on the wall and keeping it separate from the toilet, you create a sense of openness and avoid any potential clustering between the two fixtures. This can be especially useful in smaller bathrooms where space is at a premium.
Remember, each bathroom is unique, and these alternative layout ideas are meant to serve as inspiration. Consider the size of your bathroom, your personal preferences, and the overall functionality you desire when selecting the best layout for your toilet and vanity.
Consulting with a professional designer or contractor can also provide valuable insights and help you make informed decisions about the most suitable layout for your specific space.
Conclusion
The placement of the toilet and vanity in a bathroom is an important decision that can greatly impact the overall functionality and aesthetics of the space. While there is no one-size-fits-all answer to how close a toilet can be to a vanity, there are guidelines and considerations that can help you make an informed decision.
The ideal distance between the toilet and vanity is generally around 15 inches (38 cm) to provide comfortable movement and accessibility. However, this can be adjusted based on the size of the bathroom, personal preference, and other factors such as privacy and ventilation.
Placing the toilet and vanity together can create a cohesive and streamlined look, but it’s crucial to consider potential issues such as limited storage space, lack of privacy, cleaning challenges, and accessibility. These issues can be minimized with careful planning and design choices.
Alternatively, if you prefer more separation between the toilet and vanity, there are alternative layout ideas to consider. Creating separate enclosures, using corner placements or L-shaped layouts, or opting for a wall-mounted vanity can provide both functionality and aesthetic appeal.
In the end, finding the perfect layout for your toilet and vanity is about balancing practicality, privacy, aesthetics, and your personal preferences. Measure your bathroom, consider the available space, and consult with professionals if needed to ensure that you make the best decision for your unique needs.
Remember, a well-designed bathroom should not only meet your functional requirements but also provide a relaxing and comfortable space for daily use. By carefully considering the placement of the toilet and vanity, you can create a bathroom that combines functionality and style to enhance your overall experience.
If you've enjoyed learning about the optimal spacing for your bathroom setup, you'll love our guide on bathroom organization. Perfect for anyone looking to declutter and streamline their space, our next piece offers practical advice and creative solutions for maintaining a tidy bathroom. Dive into our strategies for maximizing storage and discover how to transform your bathroom into a model of efficiency and style.
Frequently Asked Questions about How Close Can Toilet Be To Vanity
Was this page helpful?
At Storables.com, we guarantee accurate and reliable information. Our content, validated by Expert Board Contributors, is crafted following stringent Editorial Policies. We're committed to providing you with well-researched, expert-backed insights for all your informational needs.

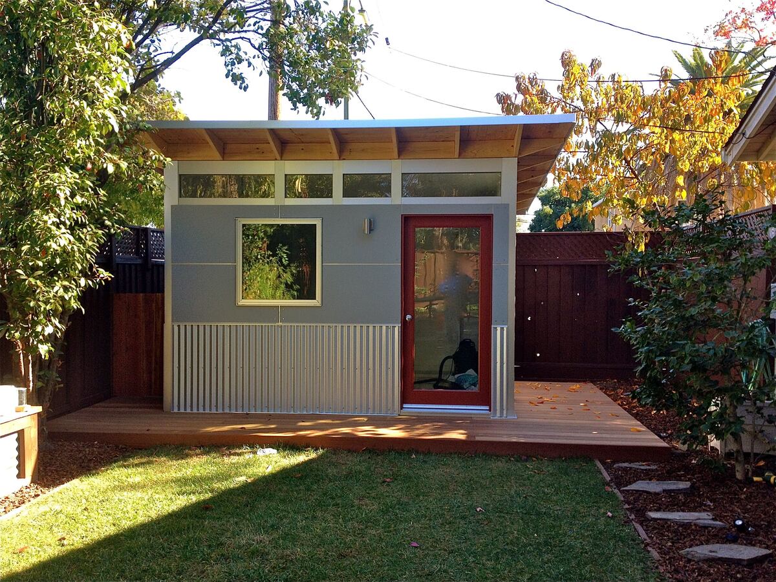
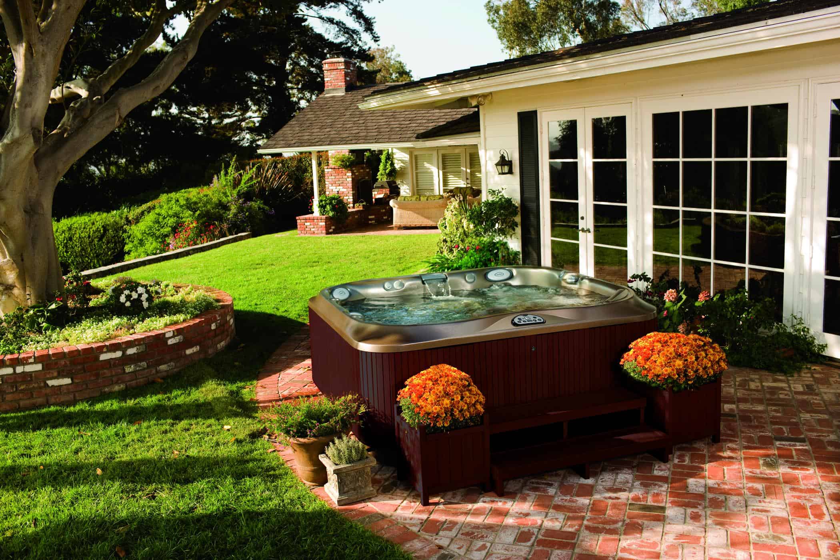

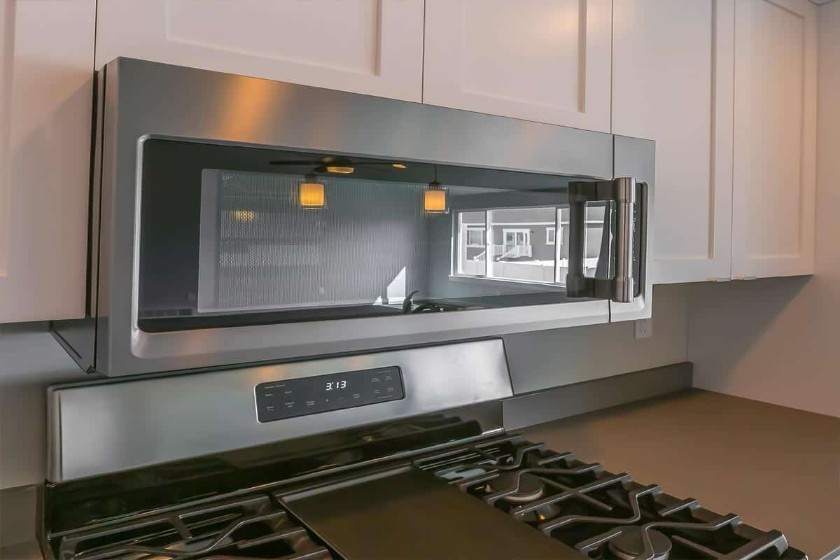

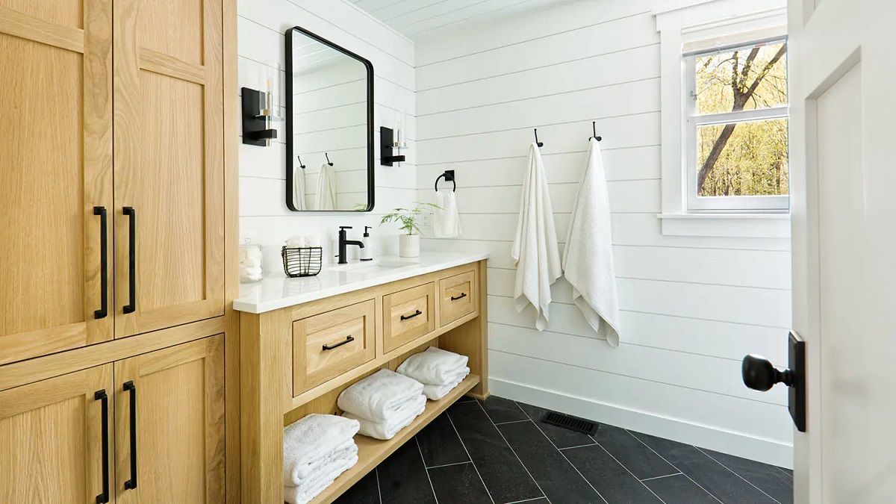
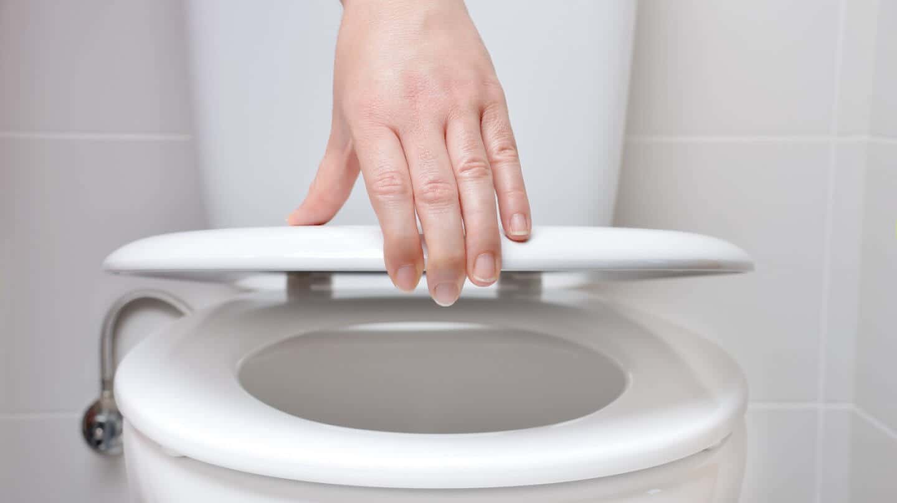
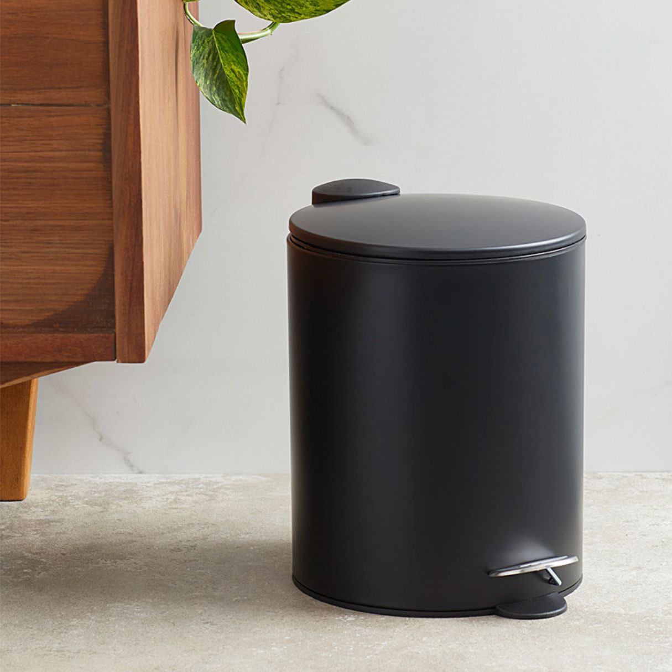
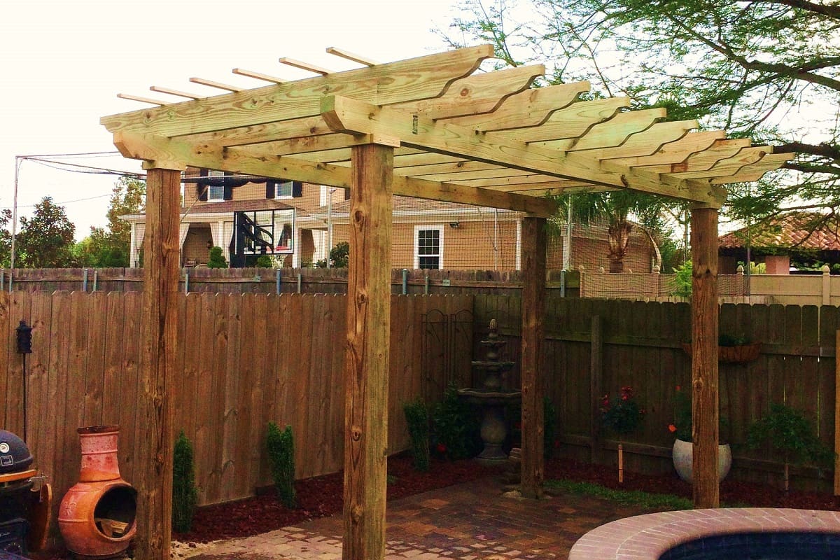
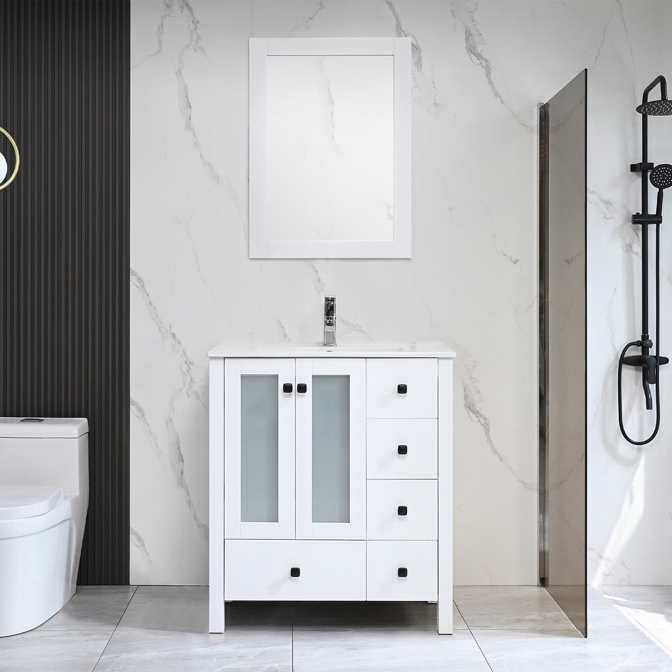

0 thoughts on “How Close Can Toilet Be To Vanity”