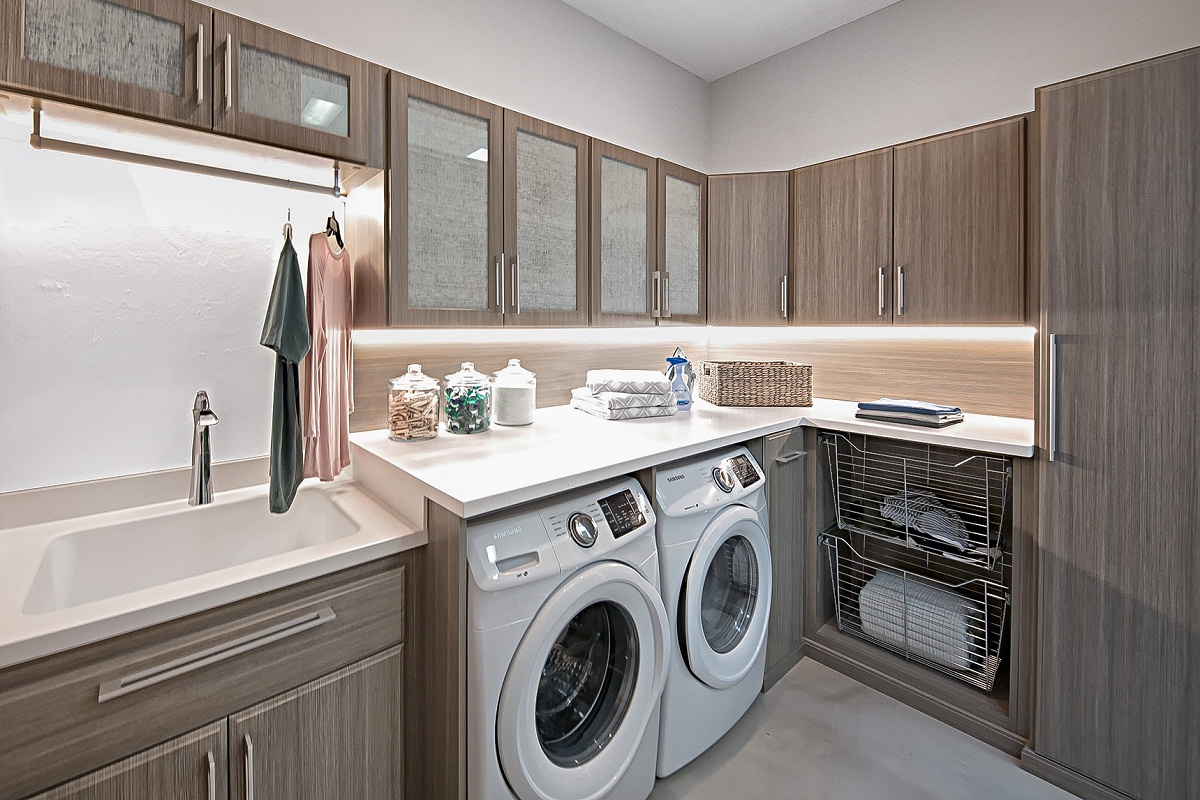

Articles
How High Should Laundry Room Cabinets Be
Modified: October 20, 2024
Discover the ideal height for laundry room cabinets with our comprehensive articles. Get expert tips on optimizing storage space and improving functionality in your laundry area.
(Many of the links in this article redirect to a specific reviewed product. Your purchase of these products through affiliate links helps to generate commission for Storables.com, at no extra cost. Learn more)
Introduction
Welcome to the world of laundry room cabinets! The laundry room is an often overlooked but essential space in our homes. It’s where we tackle the never-ending task of washing, drying, and folding clothes. To make this chore a little more bearable, having well-designed laundry room cabinets is crucial.
In this article, we will explore the topic of laundry room cabinet height. Many homeowners wonder how high their cabinets should be placed to ensure optimal functionality and convenience. We will discuss the standard height for laundry room cabinets, factors to consider when determining cabinet height, ergonomic considerations, and even how to adjust the height if needed.
So whether you’re furnishing a new laundry room or looking to upgrade your existing cabinets, read on to discover the ideal height for your laundry room cabinets!
Key Takeaways:
- Finding the ideal height for your laundry room cabinets involves considering factors such as appliance size, user height, and storage needs. Customizing the height ensures comfort and accessibility for a more enjoyable laundry experience.
- Custom cabinet solutions offer flexibility to create a personalized and efficient laundry room setup. From extended height cabinets to hidden appliances, explore options that elevate functionality and style while meeting your specific requirements.
Read more: How To Install Cabinets In Laundry Room
Standard Height for Laundry Room Cabinets
When it comes to the standard height for laundry room cabinets, there is no one-size-fits-all answer. The height of the cabinets can vary depending on factors such as the size of your appliances, the layout of your laundry room, and your personal preferences.
However, there are some general guidelines that can help you determine the appropriate height for your cabinets. The standard height range for upper cabinets in a laundry room is typically between 18 and 20 inches above the countertop. This provides enough space for storing laundry supplies, detergent, and other essentials while allowing for easy access.
Keep in mind that the height of your base cabinets will also impact the overall cabinet height. The countertop should be positioned at a comfortable working height, usually around 36 inches. By subtracting the height of the countertop and the thickness of the upper cabinets and adding a few inches for clearance, you can determine the ideal height for your cabinets.
It’s important to note that these are just general guidelines and can be adjusted to suit your specific needs. For example, if you have taller appliances, such as a front-loading washer and dryer, you may need to increase the cabinet height to provide enough clearance space above the machines. Similarly, if you are shorter in stature, you may prefer slightly lower cabinets to ensure easy reach.
Another factor to consider is the presence of a utility sink in your laundry room. If you have a sink, you may want to position the upper cabinets slightly higher to allow for comfortable access to the sink without compromising storage space above.
Ultimately, the goal is to find a balance between storage capacity and practicality. The standard height range mentioned earlier is a good starting point, but it’s important to evaluate your specific needs and preferences when determining the final height for your laundry room cabinets.
Factors to Consider
When determining the height of your laundry room cabinets, there are several factors to consider to ensure optimal functionality and convenience. Let’s explore these factors in detail:
-
Appliance Size: The size of your laundry appliances, such as the washer and dryer, will greatly impact the cabinet height. If you have larger appliances, it’s important to leave enough clearance space above them to avoid any obstructions. Measure the height of your appliances and factor in an additional few inches for adequate clearance.
-
User Height: Consider the height of the individuals who will be using the laundry room the most. If you or your family members are taller or shorter in stature, you may want to adjust the cabinet height accordingly to ensure comfortable access and reach.
-
Storage Needs: Assess your storage needs and the items you plan to store in your laundry room cabinets. If you have a large collection of laundry supplies, cleaning products, or bulk items, you may need taller cabinets to accommodate them all. On the other hand, if you have minimal storage needs, shorter cabinets may suffice.
-
Utility Sink: If you have a utility sink in your laundry room, consider its placement and the clearance space required around it. You may need to adjust the cabinet height to ensure seamless access to the sink without compromising storage space above.
-
Accessibility: Accessibility is another crucial factor to consider. Cabinets that are too high may be difficult to reach, whereas cabinets that are too low may require excessive bending. Find a height that allows for easy access to frequently used items without straining your body.
-
Aesthetics: While functionality is key, don’t forget to consider the overall aesthetics of your laundry room. The cabinet height should complement the design and style of the room, creating a cohesive and visually appealing space.
By taking these factors into account, you can make an informed decision about the height of your laundry room cabinets that best suits your needs and preferences.
Ergonomic Considerations
When it comes to setting the height of your laundry room cabinets, it’s essential to prioritize ergonomics. By considering the ergonomic factors, you can create a space that is comfortable and efficient to work in. Here are some important ergonomic considerations to keep in mind:
-
Working Height: The working height of your cabinets is crucial to ensure proper posture and prevent strain. The countertop should be set at a height that allows you to work comfortably without bending over or reaching too high. A height of around 36 inches is typically recommended as a standard working height.
-
Reach Zone: Arrange your frequently used items within the reach zone to minimize unnecessary stretching or bending. Place items you regularly use, such as detergent, fabric softener, and dryer sheets, at a height that is easily accessible without requiring excessive reaching or bending.
-
Clearance Space: Allow for ample clearance space between your countertop and upper cabinets. This ensures that you have enough room to work comfortably without feeling cramped or restricted. A clearance space of about 15-18 inches is generally recommended.
-
Visibility: Optimize visibility by placing cabinets and shelves at a height that allows you to see the contents clearly. Avoid shelves that are too high or too deep, as they can make it difficult to locate and retrieve items. Consider installing adjustable shelves to accommodate items of different heights.
-
Balance and Stability: Ensure that your cabinets are securely installed and well-balanced to prevent any accidents or instability. This includes using appropriate hardware and brackets to support the weight of the cabinets and considering the weight distribution of items stored inside.
By considering these ergonomic factors, you can create a laundry room that promotes good posture, reduces strain on your body, and enhances overall efficiency and comfort.
Laundry room cabinets should be installed at a height that is comfortable for you to reach, typically between 18-24 inches above the countertop. This allows for easy access to items while working in the laundry room.
Adjusting Cabinet Height
If you find that the current height of your laundry room cabinets is not suitable for your needs, don’t worry! Adjusting the cabinet height is possible and relatively straightforward. Here are a few options to consider:
-
Lowering Cabinets: If your cabinets are positioned too high and require excessive reaching, you can consider lowering them. This may involve removing the cabinets and reinstalling them at a lower height. Make sure to carefully measure and mark the new height before drilling new holes for mounting brackets or screws.
-
Raising Cabinets: On the other hand, if the cabinets are too low and causing discomfort when working, you can raise them to a more suitable height. This might involve adjusting the mounting brackets or adding additional spacers to lift the cabinets. Again, taking accurate measurements and ensuring proper alignment is essential.
-
Adding Filler Panels: In some cases, you may find that the cabinets are the right height, but there is a gap between them and the ceiling or countertop. To create a seamless and visually appealing look, you can install filler panels to bridge the gap. These panels can be made from the same material as the cabinets, providing a cohesive appearance.
-
Customizing Cabinet Configurations: If the existing cabinet layout does not meet your storage needs or ergonomic requirements, you may consider customizing the cabinet configurations. This could involve removing or adding shelves, incorporating pull-out drawers or baskets, or even installing a combination of both upper and lower cabinets for enhanced functionality.
-
Seeking Professional Help: If you’re unsure about adjusting the cabinet height yourself, or if the modifications require more complex alterations, it may be best to seek professional help. A cabinetry specialist or a professional handyman can assist in ensuring precise adjustments and a seamless result.
Remember, before making any adjustments, carefully evaluate your needs, take accurate measurements, and plan accordingly to achieve the desired cabinet height that enhances both functionality and aesthetics.
Read more: How High Should A Medicine Cabinet Be
Custom Cabinet Solutions
In some cases, standard cabinet heights may not meet your specific requirements. This is where custom cabinet solutions come into play. Custom cabinets offer the flexibility to create a laundry room that perfectly suits your needs. Here are a few custom cabinet solutions to consider:
-
Extended Height Cabinets: If you have high ceilings in your laundry room, you can opt for extended height cabinets. These cabinets are taller than standard cabinets and offer increased storage space. Extended height cabinets can be especially beneficial if you have limited floor space and want to maximize vertical storage.
-
Pull-Out Features: Incorporating pull-out features in your laundry room cabinets can greatly improve accessibility and ease of use. Consider installing pull-out shelving or baskets to efficiently store and access items. These features make it easier to reach items at the back of the cabinets without having to rummage through everything.
-
Folding Station: For added convenience, you can include a custom-built folding station within your laundry room cabinets. This can be a countertop that folds down when not in use or a dedicated area with built-in shelves for neatly organizing folded clothes. A folding station is a practical addition that enhances the functionality of your cabinets.
-
Customized Compartments: Customize the interior of your cabinets with compartments designed specifically for your laundry needs. Consider incorporating dividers, hooks, or hanging rods for organizing and drying delicates or hanging freshly ironed clothes. Custom compartments ensure that everything has a designated place, helping you stay organized.
-
Hidden Appliances: If you prefer a sleek and minimalist look in your laundry room, you can explore custom cabinet solutions that hide your appliances. Custom cabinets can be designed to incorporate pocket doors or roll-up doors that can be closed when the appliances are not in use, resulting in a clean and cohesive aesthetic.
When considering custom cabinet solutions, it’s essential to work with a reputable custom cabinetry company or a professional designer. They can guide you through the process, offer expert advice, and create a customized solution that meets your specific requirements and enhances the functionality and style of your laundry room.
Conclusion
Choosing the right height for your laundry room cabinets is an important decision that can greatly impact the functionality, convenience, and overall aesthetics of your laundry space. By considering various factors such as appliance size, user height, storage needs, and ergonomic considerations, you can determine the ideal cabinet height for your specific requirements.
While there are general guidelines for standard cabinet heights, it’s important to customize the height to suit your needs. Whether you need to lower, raise, or adjust the cabinet height, there are options available to ensure optimal comfort and accessibility. If necessary, consider seeking professional help to make precise modifications and achieve your desired cabinet height.
Additionally, don’t hesitate to explore custom cabinet solutions to create a laundry room that perfectly meets your needs and elevates the functionality and style of the space. Custom cabinets offer the flexibility to incorporate extended height options, pull-out features, folding stations, customized compartments, and even hidden appliances, providing a personalized and efficient laundry room setup.
Remember, when it comes to laundry room cabinets, it’s not just about aesthetics, but also about creating a space that works for you. By investing time and thought into determining the right cabinet height and considering your unique requirements, you can create a laundry room that makes your laundry chores more convenient, organized, and enjoyable.
So, take the time to evaluate your needs, consider the factors mentioned in this article, and embrace the customization options available. With the right cabinet height and a well-designed laundry space, you’ll be able to breeze through your laundry tasks and transform this often overlooked room into a functional and stylish area in your home.
Curious about what comes next after setting the right height for your laundry room cabinets? Figuring out the costs and steps for cabinet installation is crucial for a well-rounded renovation. Whether tackling the project yourself or hiring experts, getting a handle on the expenses involved can help manage your budget effectively. Dive into our detailed guide that covers everything you need to know about cabinet installation, ensuring your space looks great without breaking the bank.
Frequently Asked Questions about How High Should Laundry Room Cabinets Be
Was this page helpful?
At Storables.com, we guarantee accurate and reliable information. Our content, validated by Expert Board Contributors, is crafted following stringent Editorial Policies. We're committed to providing you with well-researched, expert-backed insights for all your informational needs.
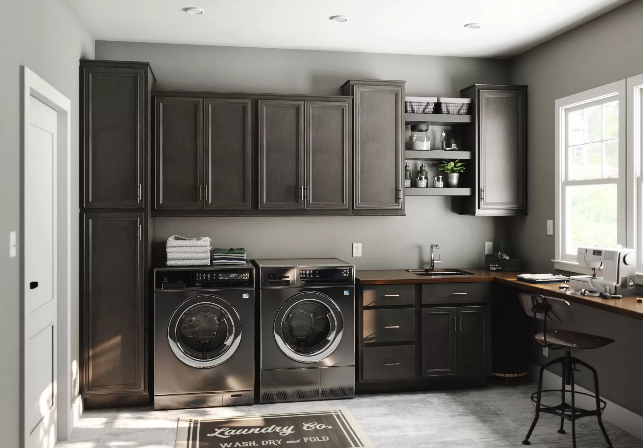
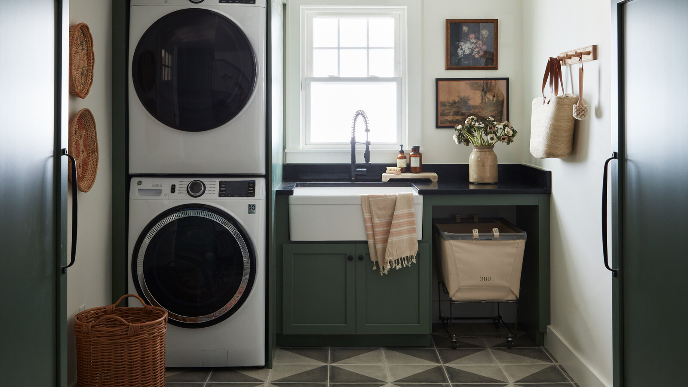
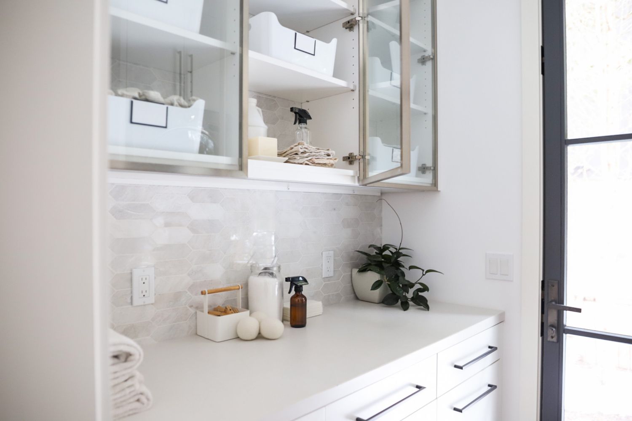
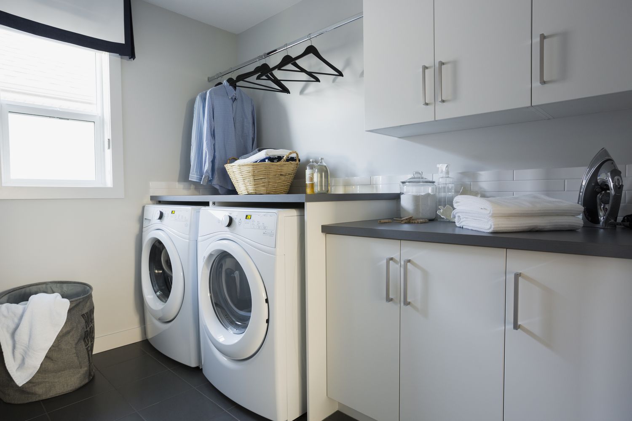
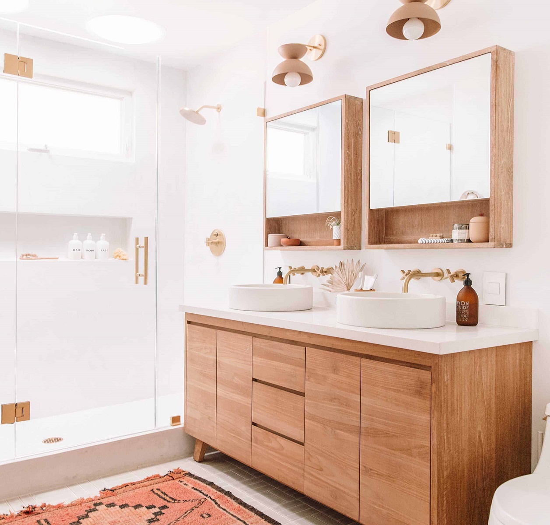
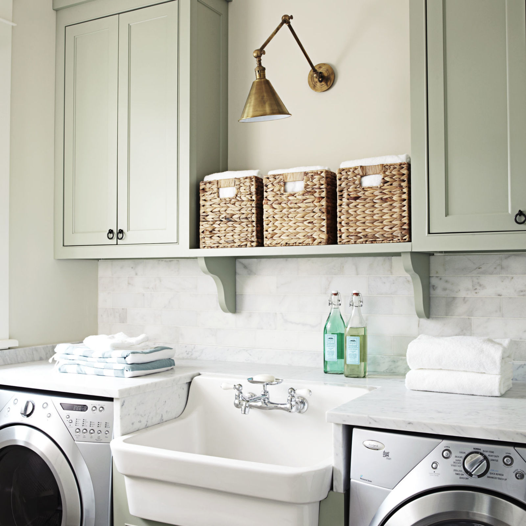
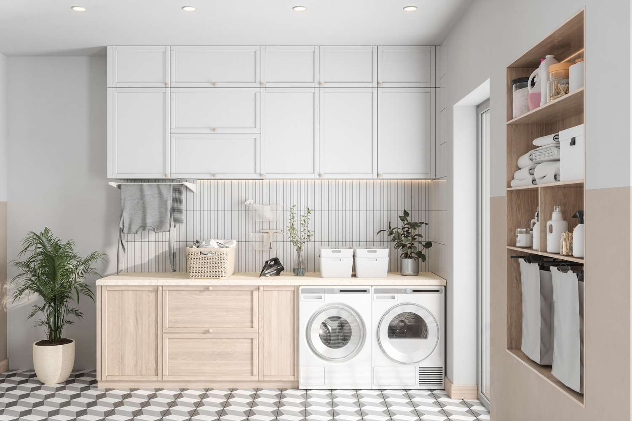
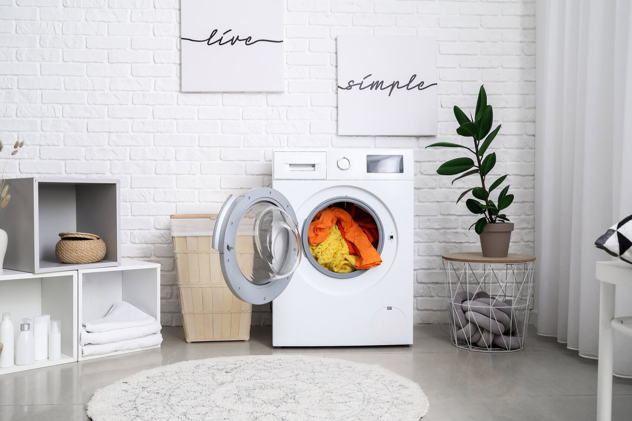
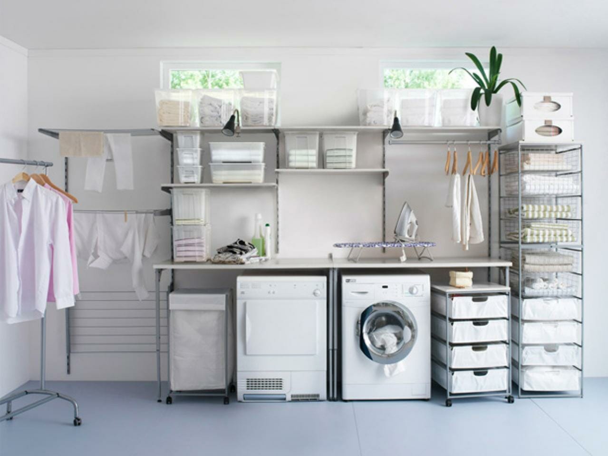
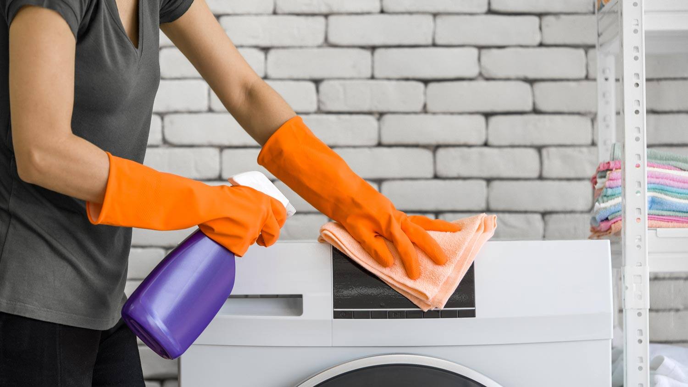
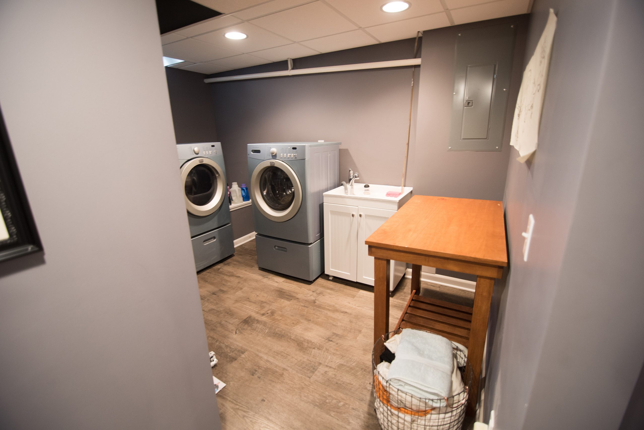
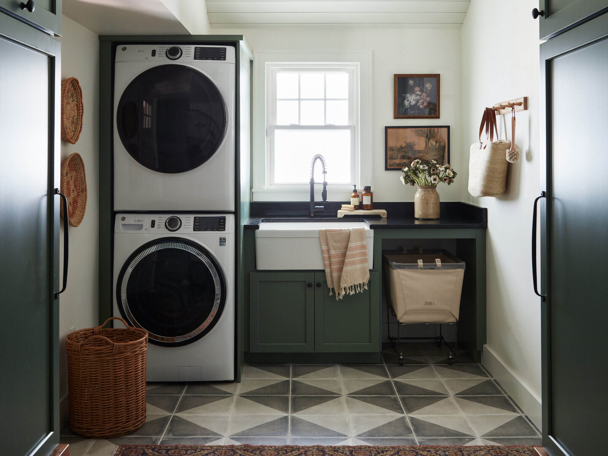

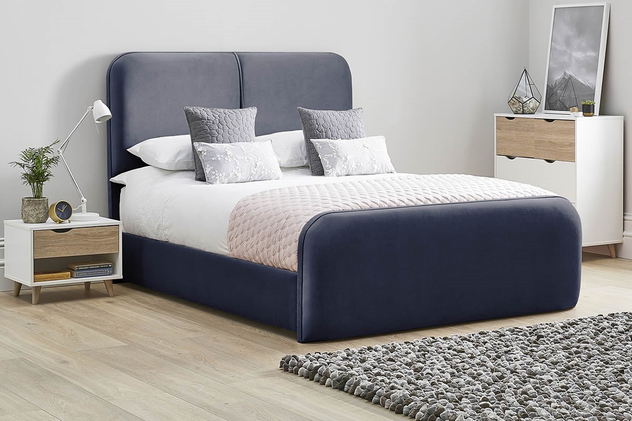

0 thoughts on “How High Should Laundry Room Cabinets Be”