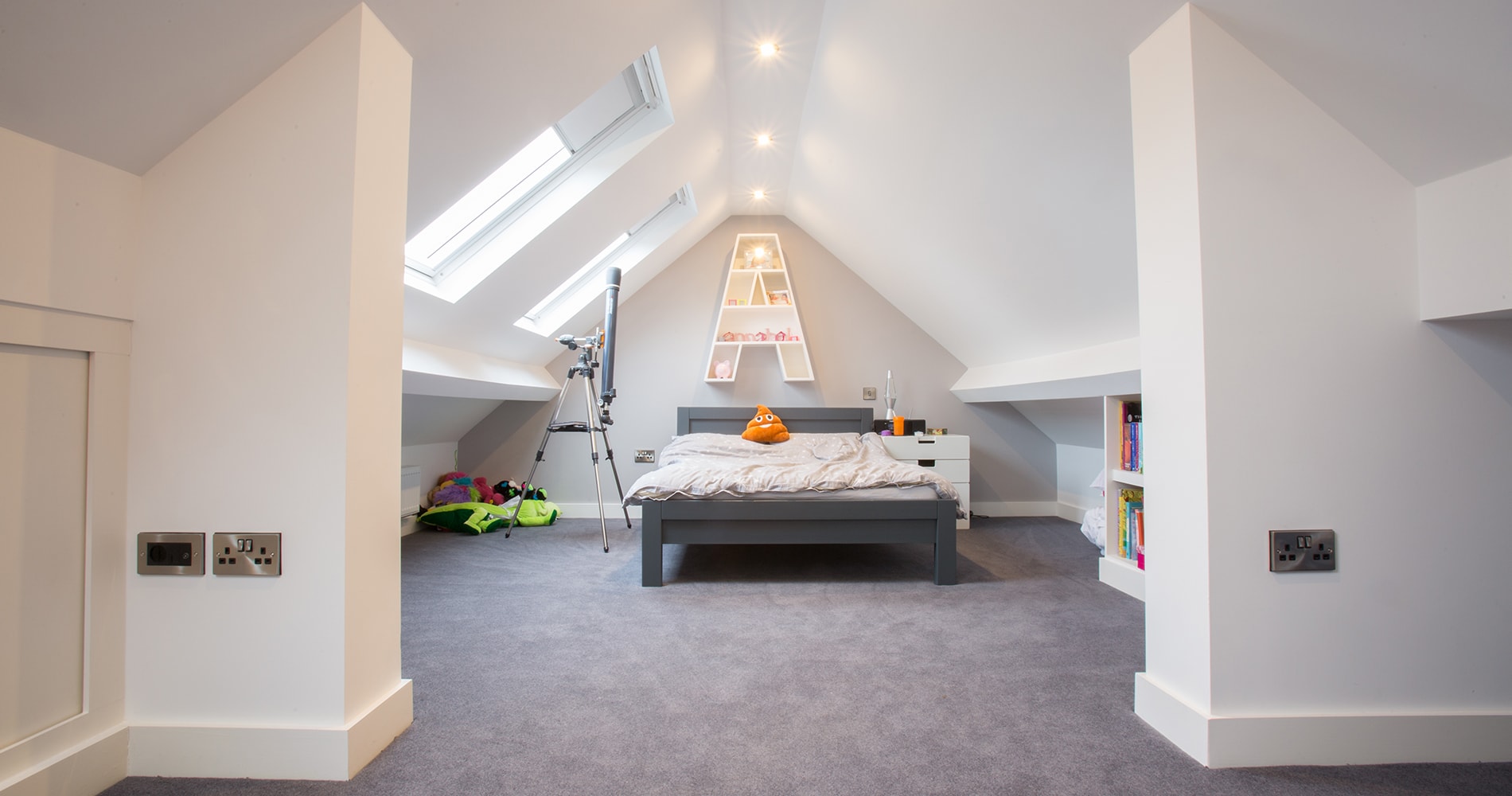

Articles
How Much Does It Cost To Finish An Attic
Modified: January 9, 2024
Looking for articles on how much it costs to finish an attic? Discover the average expenses and factors to consider in this insightful guide.
(Many of the links in this article redirect to a specific reviewed product. Your purchase of these products through affiliate links helps to generate commission for Storables.com, at no extra cost. Learn more)
Introduction
Finishing an attic can be a great way to maximize the usable space in your home. Whether you’re looking to create a cozy bedroom, a home office, or a playroom for the kids, an attic can provide the perfect canvas for your vision. However, before diving into the project, it’s important to consider several factors that can affect the cost and feasibility of finishing an attic.
In this article, we will explore various factors to keep in mind when assessing the attic space, determining insulation and ventilation needs, addressing electrical and plumbing requirements, selecting flooring options, and deciding whether to hire professionals or tackle the project as a DIY endeavor.
By understanding these key considerations, you’ll be better equipped to make informed decisions and embark on a successful attic finishing project that aligns with your budget and goals.
Key Takeaways:
- When finishing an attic, consider factors such as size, layout, insulation, and ventilation needs, as well as electrical and plumbing requirements. Careful planning and professional expertise ensure a successful and comfortable living space.
- Whether hiring professionals or opting for a DIY approach, weigh factors such as expertise, time, tools, budget, and risk. Making informed decisions and prioritizing safety are essential for a rewarding attic finishing project.
Read more: How Much Does Attic Ladder Cost?
Factors that Affect the Cost of Finishing an Attic
When it comes to finishing an attic, several factors can influence the overall cost of the project. Understanding these factors will not only help you plan your budget more effectively but also ensure that you make informed decisions throughout the process. Here are some key factors to consider:
- Size and layout: The size and layout of your attic will play a significant role in determining the cost. Larger attics will require more materials and labor, while complex layouts may necessitate additional planning and customization.
- Structural upgrades: Sometimes, attics may require structural upgrades to meet building codes and support the weight of new living spaces. This can include reinforcing the floor, adding support beams, or strengthening the roof.
- Insulation and ventilation: Proper insulation and ventilation are essential for comfort and energy efficiency. Updating existing insulation or adding insulation to the walls, ceiling, and roof can increase costs. Similarly, installing ventilation systems such as ridge vents or attic fans may be necessary to maintain a comfortable living environment.
- Electrical and plumbing requirements: If you plan to add electrical outlets, lighting fixtures, or plumbing fixtures in your finished attic, you’ll need to factor in the cost of hiring licensed professionals to handle the installations safely and in compliance with building codes.
- Windows and skylights: Adding windows or skylights can bring in natural light and enhance the aesthetic appeal of your finished attic. However, the cost will vary based on the number of windows, their size, and the complexity of the installation.
- Flooring options: Choosing the right flooring for your attic space can have a significant impact on the cost. Options such as hardwood, laminate, carpet, or vinyl all come with different price points and installation requirements.
- Storage solutions: Consider your storage needs when planning the finishing of your attic. Incorporating customized storage solutions such as built-in cabinets or shelving units can add convenience but may also incur additional costs.
- Hiring professionals vs. DIY: Deciding whether to hire professionals or take a do-it-yourself approach will impact your budget. While hiring professionals ensures expertise and saves time, taking on the project yourself can potentially reduce costs, provided you have the necessary skills and knowledge.
Keep in mind that these factors are not exhaustive, and other variables specific to your attic may also influence the cost. Consulting with experienced contractors or professionals in the industry can give you a clearer understanding of the expenses involved in finishing your attic.
With these factors in mind, you can now move on to assessing the available space in your attic and determining its potential for transformation.
Assessing the Attic Space
Before embarking on an attic finishing project, it’s crucial to evaluate the space to determine its suitability for conversion. Here are some key points to consider when assessing your attic:
- Headroom: Measure the height of the attic space to ensure that it meets the minimum requirements for comfortable living. Ideally, you should have a minimum of 7 feet of headroom, taking into account any sloped or angled ceilings.
- Flooring and Structure: Inspect the existing flooring and attic structure for any signs of damage or decay. Ensure that the floor can support the weight of additional furniture and occupants. If necessary, make any required repairs or reinforcements before proceeding with the finishing process.
- Access: Consider the accessibility of your attic. Check if there is a staircase or pull-down ladder in place, or if one needs to be installed. Adequate and safe access is essential for daily use and potential emergencies.
- Natural Light: Assess the availability and placement of windows in your attic. Natural light can greatly enhance the overall attractiveness and functionality of the space. Consider whether additional windows or skylights are needed to brighten up the area.
- Obstacles and Obstructions: Take note of any ductwork, wiring, or other utilities that may be running through the attic. These obstacles may need to be rerouted or accounted for in the design and layout of your finished space.
- Building Codes and Permits: Familiarize yourself with local building codes and permit requirements for attic conversions. These regulations may affect the type of modifications you can make and could impact the overall cost of your project.
- Future Plans: Consider your long-term plans for the home. Will the attic conversion be a permanent addition or a temporary solution? How might it affect the overall resale value of your home? Evaluating your future goals can influence the decisions you make during the attic finishing process.
By carefully assessing these factors, you can determine if your attic is suitable for conversion and begin to visualize how it can be transformed into a functional and appealing living space. With a clear understanding of the attic’s potential, you can then move on to addressing insulation, ventilation, and other important considerations for a successful attic finishing project.
Insulation and Ventilation Considerations
Proper insulation and ventilation are critical aspects of finishing an attic. These elements ensure year-round comfort, energy efficiency, and prevent issues such as mold, moisture buildup, and poor air quality. When considering insulation and ventilation for your attic, here are some essential factors to keep in mind:
- Insulation: Insulating your attic is crucial for maintaining a comfortable indoor temperature and reducing energy costs. The type and amount of insulation needed will depend on your climate and local building codes. Common insulation materials include fiberglass batts, blown-in cellulose, or spray foam insulation. Consulting with an insulation professional can help you determine the best insulation solution for your attic.
- Air sealing: Properly sealing any gaps or cracks in the attic’s walls, floors, and ceiling is essential. Air leaks can result in energy loss and decreased efficiency. Use caulking or weatherstripping to seal openings around windows, doors, and electrical outlets. It’s crucial to ensure a tight seal between the living space and the attic to prevent the transfer of heat or cool air.
- Ventilation: Adequate ventilation in the attic helps control moisture levels, reduce heat buildup, and improve air quality. Ridge vents, soffit vents, gable vents, or powered attic fans are common ventilation options. The type and amount of ventilation required will depend on the size and layout of your attic, as well as local building codes.
- Moisture control: Attics are prone to moisture-related issues such as condensation and mold growth. Proper insulation and ventilation play a vital role in preventing these problems. Additionally, installing a vapor barrier beneath the insulation can help control moisture and protect the integrity of your finished attic space.
- HVAC considerations: Consider the impact of your attic finishing on your home’s heating and cooling system. Ensure that your HVAC system is capable of adequately conditioning the additional living space. It may be necessary to extend ductwork or install additional HVAC units to maintain a comfortable temperature throughout the attic.
Be sure to consult with professionals experienced in insulation and ventilation to ensure that your attic meets all the necessary requirements for a comfortable and energy-efficient living space. Proper insulation and ventilation will not only contribute to the overall success of your attic finishing project but also provide long-term benefits for the comfort and durability of your home.
Electrical and Plumbing Requirements
When finishing an attic, it’s important to consider the electrical and plumbing needs of the space. Depending on your intended use for the attic, you may need to install electrical outlets, lighting fixtures, and potentially even plumbing fixtures. Here are some key considerations for addressing these requirements:
- Electrical Wiring: Assess the current electrical system in your home to determine if it can support the additional load of the finished attic. If necessary, consult with a licensed electrician to evaluate the capacity of your electrical panel and whether an upgrade is needed. Plan the placement of outlets and switches strategically to accommodate your desired layout and furniture arrangement.
- Lighting Fixtures: Determine the type and number of lighting fixtures needed in your finished attic. Consider both general lighting for the entire space and task lighting for specific areas such as workstations or reading nooks. Choose lighting fixtures that provide adequate illumination while complementing the overall aesthetic of the room.
- Plumbing: If your attic space will include a bathroom or kitchenette, you’ll need to address the plumbing requirements. Consult with a licensed plumber to determine the feasibility of installing plumbing fixtures in your attic. Plumbing lines may need to be extended from existing supply and drainage lines, and consideration should be given to the attic’s proximity to water sources and waste disposal.
- Permits and Codes: Before proceeding with any electrical or plumbing work, ensure that you obtain the necessary permits and comply with local building codes. Hiring licensed professionals can help ensure that all installations meet safety standards and avoid potential issues during inspections and future resale of your home.
- Safety Considerations: Safety is paramount when dealing with electrical and plumbing installations. Working with professionals will help ensure that wiring is correctly grounded, outlets are properly installed, and plumbing connections are leak-free. Additionally, consider installing smoke detectors and carbon monoxide detectors in your finished attic for added safety and compliance with building codes.
- Budget and Timeline: Electrical and plumbing work can significantly impact your budget and project timeline. It’s important to account for these costs and consider any potential disruptions to your daily life during the installation process. A clear plan and open communication with your contractor or electrician/plumber can help manage expectations and minimize any disruptions.
Remember, hiring licensed professionals who specialize in electrical and plumbing work is crucial to ensure the safety and functionality of your attic space. They have the expertise to handle all necessary installations and ensure compliance with building codes, providing you with peace of mind as you enjoy your newly finished attic.
Creating Additional Living Space
Finishing an attic provides a valuable opportunity to create additional living space in your home. When planning the layout and design of your attic, consider the following factors to maximize functionality and comfort:
- Room Configuration: Decide on the number and layout of rooms in your finished attic based on your needs and preferences. Common options include bedrooms, home offices, playrooms, or multipurpose spaces. Assess the size and shape of your attic to determine the best way to divide the space.
- Walls and Dividers: Plan the placement of walls and dividers to create separate areas within the attic. This will help define different rooms and provide privacy when needed. Consider the overall flow and access to each space to ensure convenience and functionality.
- Furniture Placement: Take into account the size and shape of your attic when selecting and arranging furniture. Opt for space-saving furniture pieces that fit well within the available area. Consider built-in storage solutions, such as under-bed drawers or wall-mounted shelves, to maximize storage without encroaching on floor space.
- Heating and Cooling: Ensure that your finished attic has proper heating and cooling to maintain a comfortable environment. Depending on your home’s HVAC system, you may need to extend ductwork to the attic or install separate units for temperature control. Consult with HVAC professionals to determine the best solution for your specific attic layout.
- Natural Light: Maximize natural light in your finished attic to create an inviting and airy atmosphere. Consider adding windows or skylights to bring in more sunlight. Also, choose light-colored paints and materials to reflect light and make the space feel more open.
- Storage Solutions: Incorporate clever storage solutions to make the most of your attic space. Utilize custom-built closets, built-in shelving units, or under-eave storage to keep things organized and minimize clutter. Explore dual-function furniture, such as storage ottomans or beds with built-in drawers, to optimize storage while saving space.
- Aesthetics and Finishes: Choose finishes and décor that suit your personal style and enhance the overall ambiance of your attic space. Consider factors such as paint colors, flooring options, and lighting fixtures that align with your vision. Incorporating personal touches and decorating with attention to detail will create a comfortable and inviting living space.
When creating additional living space in your attic, remember to prioritize functionality, comfort, and your personal needs. Consider consulting with interior designers or contractors who specialize in attic conversions to help you optimize the use of your attic space while ensuring an aesthetically pleasing result.
Consider the cost of insulation, flooring, and electrical work when budgeting for finishing an attic. Get multiple quotes from contractors to ensure a fair price.
Flooring Options for Attic Finishing
Choosing the right flooring for your finished attic is crucial for both aesthetic appeal and functionality. It’s essential to select a flooring option that suits your style, fits within your budget, and can withstand the unique challenges of an attic space. Here are some popular flooring options to consider:
- Hardwood Flooring: Hardwood flooring adds elegance and warmth to any room. It is durable, long-lasting, and comes in a variety of wood species, colors, and finishes. Engineered hardwood is an excellent choice for attics as it is more resistant to moisture and temperature fluctuations compared to solid hardwood. Keep in mind that hardwood may require additional insulation or subflooring to prevent noise transmission to the lower floors.
- Laminate Flooring: Laminate flooring offers a cost-effective alternative to hardwood. It mimics the look of wood or stone and is available in a wide range of styles and colors. Laminate is easy to clean, resistant to stains and scratches, and can handle moderate foot traffic. It is generally more resistant to moisture than hardwood flooring but may still require additional precautions in humid or damp environments.
- Carpet: Carpet provides a soft and cozy feel underfoot, making it a popular choice for bedrooms or children’s play areas. It offers sound insulation and helps to minimize noise transmission. Carpeting materials range from plush to low-pile, and you can choose from various colors and patterns to suit your design preferences. However, keep in mind that carpet can be more difficult to keep clean in an attic as it tends to trap dust and allergens.
- Vinyl Flooring: Vinyl flooring is a versatile and affordable option that can replicate the look of other flooring materials, such as hardwood or tile. It is highly durable, waterproof, and low-maintenance, making it an excellent choice for attics that may be prone to moisture issues. Vinyl planks or tiles are available in a wide array of styles, textures, and colors, allowing you to achieve the desired aesthetic for your attic space.
- Cork Flooring: Cork flooring is an eco-friendly option as it is made from the bark of cork oak trees. It provides a soft and comfortable feel underfoot, excellent insulation, and is resistant to mold and mildew. Cork flooring comes in different patterns and colors, allowing for a unique and natural aesthetic. However, it may not be as durable as other flooring options and can be more susceptible to damage from heavy furniture or sharp objects.
Before making a decision, consider factors such as the attic’s use, your budget, maintenance requirements, and the overall style you want to achieve. It’s also important to ensure that the flooring option you choose is compatible with the installation conditions of an attic, such as temperature and moisture levels.
Consulting with flooring professionals can provide valuable insights and help you select the flooring option that best suits your needs and preferences. Consider factors such as durability, installation requirements, and long-term maintenance when choosing the flooring for your finished attic.
Installing Windows and Skylights
Installing windows and skylights in your finished attic can have a significant impact on the aesthetics, functionality, and overall comfort of the space. These additions allow natural light to enter the room, creating a brighter and more inviting atmosphere. Here are some key considerations when installing windows and skylights in your attic:
- Type and Placement: Consider the type of windows that best suit your attic space. Common options include casement, double-hung, or fixed windows. Evaluate the location and orientation of the attic to determine the best placement for windows to maximize natural light and ventilation. Take into account any obstructions such as neighboring buildings or trees that may affect the availability of sunlight in the attic.
- Size and Design: Choose the size of the windows based on the dimensions of your attic and the desired amount of light. Large windows can make the space feel more open and spacious, while smaller windows provide a cozy and intimate atmosphere. Consider the architectural style of your home and select window designs that complement the overall aesthetics.
- Skylights: Skylights are an excellent option for attics with limited wall space or when you want to maximize privacy. They allow natural light to enter from above, creating an airy and open feel. Skylights come in various designs, including fixed, venting, or tubular, and can be equipped with built-in shades or blinds for light control. Ensure proper installation to prevent leaks or heat loss, and consider energy-efficient options to maximize insulation and reduce energy costs.
- Building Codes and Permits: Before installing windows or skylights, check local building codes and obtain the necessary permits. Building codes may regulate the size, placement, and energy efficiency requirements for windows and skylights. Failure to comply with these codes may result in complications during inspections or affect the resale value of your home.
- Professional Installation: Proper installation is crucial to ensure the integrity and functionality of windows and skylights. Consider hiring experienced professionals who specialize in window and skylight installation. They can ensure proper sealing, insulation, and weatherproofing to minimize heat loss, drafts, and potential water damage.
- Additional Considerations: When installing windows and skylights, take into account your privacy needs and consider window treatments such as blinds, curtains, or frosted glass. Additionally, consider the placement of furniture and other elements in the attic to ensure that they won’t obstruct the windows or skylights.
Windows and skylights can transform your finished attic by bringing in natural light, enhancing the view, and providing ventilation. They contribute to the overall comfort and aesthetic appeal of the space, making it a more enjoyable and inviting area.
Consulting with window and skylight professionals will help you select the most suitable options for your attic and ensure a seamless installation process. With properly installed windows and skylights, you can enjoy the benefits of abundant natural light and a well-ventilated attic.
Adding Storage Solutions
When finishing an attic, incorporating smart storage solutions is essential to maximize space utilization and maintain an organized and clutter-free environment. Attics often have unique angles, sloped ceilings, and limited floor space, so careful consideration must be given to the types of storage options that work best. Here are some ideas for adding storage solutions to your attic:
- Built-in Cabinets and Shelves: Custom-built cabinets and shelves can be designed to fit your attic’s specific dimensions and layout. Utilize wall space by installing floor-to-ceiling cabinets or shelves for storing books, clothing, or other items. Consider incorporating drawers and adjustable shelves to accommodate various storage needs.
- Under-Eave Storage: The space beneath sloped ceilings and eaves is often underutilized. Transform these nooks into functional storage areas by installing built-in drawers, cubbies, or cabinets. Use this space for storing items that are not frequently needed, such as seasonal clothing, holiday decorations, or memorabilia.
- Wall-Mounted Storage: Make use of wall space by installing wall-mounted racks, hooks, or pegboards. These solutions are ideal for hanging tools, accessories, or frequently used items. Consider adding a wall-mounted bike rack or ladder storage system to free up floor space.
- Multi-Functional Furniture: Opt for furniture pieces that offer hidden storage compartments. For example, choose a bed frame with built-in drawers underneath or an ottoman with a removable top to store blankets, pillows, or other items. This allows you to maximize storage without sacrificing valuable floor space.
- Overhead Storage: Install overhead storage solutions such as overhead racks or hanging shelves. These can be used to store bulky items like suitcases, sports equipment, or seasonal decorations. Properly secure these storage options to the attic’s ceiling joists to ensure stability and safety.
- Labeling and Organization: When adding storage solutions, don’t forget to label and organize your belongings. Use clear bins or storage containers with labels to easily identify and access items. Consider using color-coded labels or a numbering system to further streamline your organization system.
- Maximizing Closet Space: If your attic has existing closets, optimize their functionality by using closet organizers, hanging shelves, or shoe racks to make the most of the available space. Remove unnecessary items and declutter regularly to maintain an organized and efficient storage area.
Remember that each attic space is unique, and the storage solutions you choose should be tailored to your specific needs and attic configuration. Consider consulting with professional organizers or storage specialists to help design and optimize your attic storage solutions.
With well-planned storage solutions, your finished attic can become a functional and organized space, providing ample room to store your belongings and maintain a clutter-free environment.
Hiring Professionals vs. DIY
When it comes to finishing an attic, deciding whether to hire professionals or take a do-it-yourself (DIY) approach is an important consideration. Both options have their pros and cons, and the best choice depends on several factors. Here are some things to consider when deciding between hiring professionals or tackling the project yourself:
- Expertise and Skill: Finishing an attic requires various skills such as carpentry, electrical work, and plumbing. Assess your own skill level and comfort with these tasks. If you lack experience or knowledge in these areas, hiring professionals is advisable to ensure the work is done safely and to code. Professionals have the expertise to handle any challenges that may arise during the project.
- Time and Availability: Finishing an attic can be time-consuming, especially if you have limited availability to work on the project. Consider your schedule and whether you have the necessary time and dedication to complete the project timely. Professionals can dedicate their full attention to the project and complete it more efficiently, allowing you to enjoy your finished attic sooner.
- Tools and Equipment: Assess the tools and equipment needed for the attic finishing project. Consider whether you have access to the necessary tools and if it makes more financial sense to purchase or rent them. Professionals typically have all the required tools and equipment, saving you the hassle and expense of acquiring them.
- Budget: Determine your budget for the attic finishing project. DIY projects often have the potential to be more cost-effective as you can eliminate labor costs. However, keep in mind that DIY projects may require more trial and error, leading to additional expenses in the long run. Professionals can provide accurate cost estimates and ensure that materials are used efficiently, potentially saving you money in the end.
- Permits and Building Codes: Consider the permits and building codes required for attic finishing projects in your area. Professionals are knowledgeable about local regulations and can handle the paperwork and inspections on your behalf. This ensures that your project meets all legal requirements and avoids any potential issues or delays.
- Risk and Liability: Attic finishing projects involve some level of risk, especially when it comes to electrical and structural work. Hiring professionals mitigates the risk of accidents or damage to your property. Professionals typically carry insurance, protecting you from any liability in case of accidents or mistakes during the project.
In summary, hiring professionals is recommended if you lack the necessary skills, time, or tools, or if you prefer the peace of mind that comes with professional expertise. However, if you have the required skills, time, and confidence, and have thoroughly researched the project requirements, taking a DIY approach can offer a cost-effective and rewarding experience.
Ultimately, the decision between hiring professionals and a DIY approach depends on your personal circumstances, skills, availability, and budget. Consider your own abilities and comfort level, weigh the pros and cons, and choose the option that best aligns with your goals for your finished attic.
Conclusion
Finishing an attic can be a transformative project that adds valuable living space to your home. By considering the various factors discussed in this article, you can make informed decisions that will help ensure a successful and enjoyable attic finishing project.
The cost of finishing an attic is influenced by factors such as the size and layout of the space, structural upgrades, insulation and ventilation needs, electrical and plumbing requirements, and the type of flooring and storage solutions chosen. Assessing the attic space is crucial to determine its potential for conversion and address any structural or access challenges.
Insulation and ventilation considerations are vital for creating a comfortable and energy-efficient living space. Proper insulation, air sealing, and ventilation are essential for temperature control, moisture prevention, and maintaining good indoor air quality.
Addressing electrical and plumbing requirements should be done in compliance with building codes. Hiring licensed professionals ensures the safety and functionality of the electrical and plumbing installations in your finished attic.
When it comes to creating additional living space, careful planning is necessary. Consider the room configuration, furniture placement, heating and cooling needs, and the availability of natural light. Incorporating smart storage solutions will help maximize space utilization and keep the attic organized and clutter-free.
Installing windows and skylights enhances the aesthetics and functionality of the attic by bringing in natural light and improving ventilation. Proper installation and compliance with building codes are essential for the integrity and efficiency of these additions.
Lastly, deciding between hiring professionals or taking a DIY approach depends on factors such as your skill level, availability, budget, and comfort with the required tasks. Assessing the risk, liability, and the need for permits and inspections is also crucial in making this decision. Ultimately, choose the option that aligns with your goals, resources, and abilities.
Embarking on an attic finishing project can be an exciting endeavor that adds value to your home and enhances your living space. By carefully considering the factors discussed in this article and making informed decisions, you can create a functional, comfortable, and aesthetically pleasing attic that meets your needs and exceeds your expectations.
Frequently Asked Questions about How Much Does It Cost To Finish An Attic
Was this page helpful?
At Storables.com, we guarantee accurate and reliable information. Our content, validated by Expert Board Contributors, is crafted following stringent Editorial Policies. We're committed to providing you with well-researched, expert-backed insights for all your informational needs.
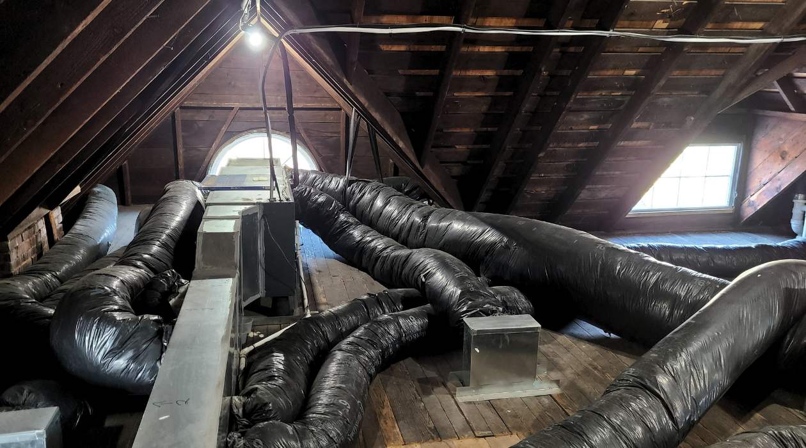
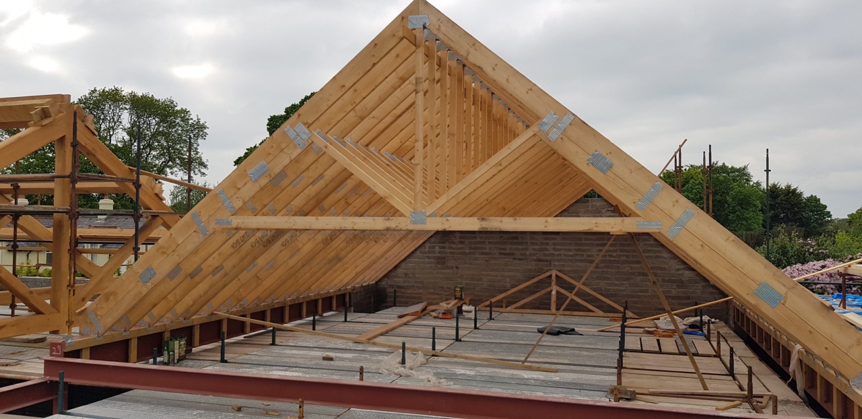
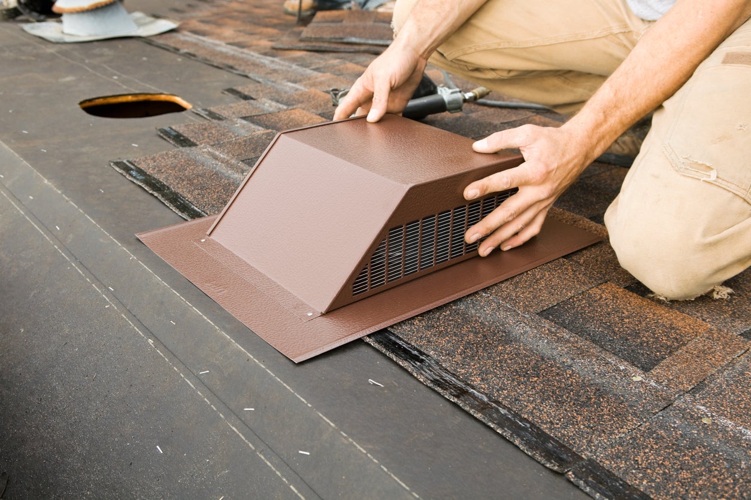
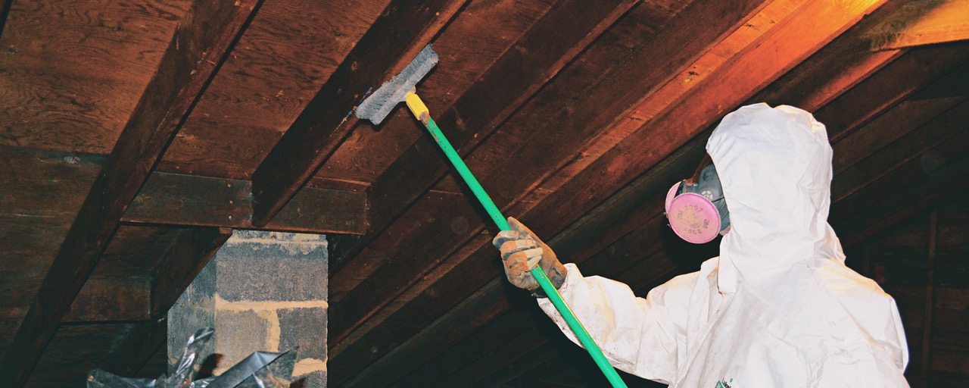
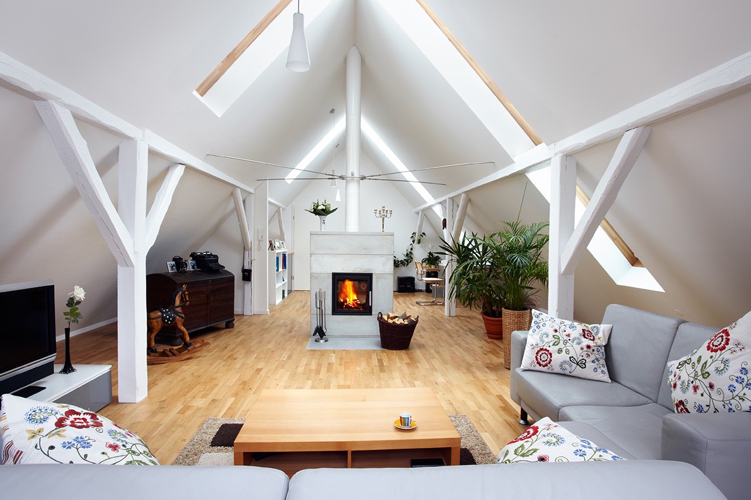
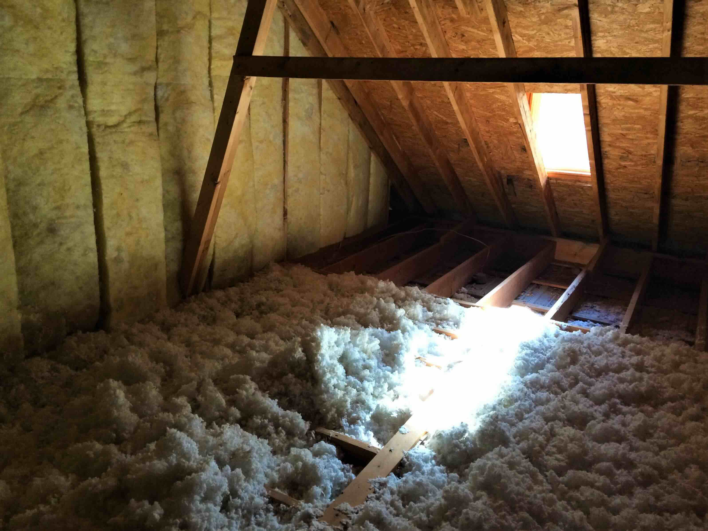

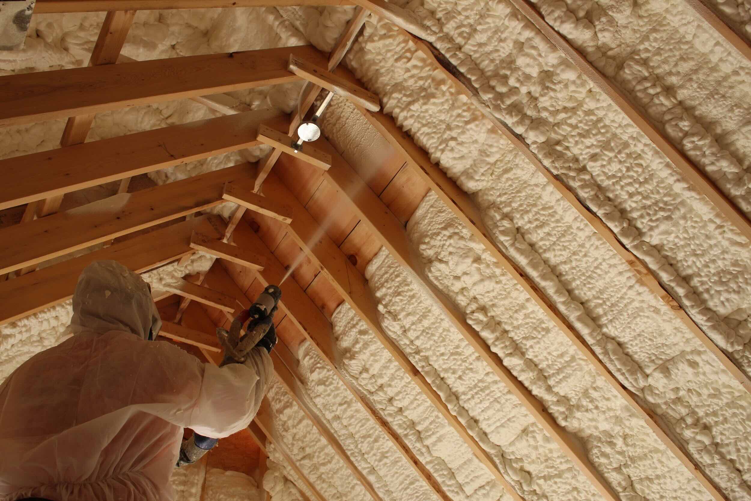

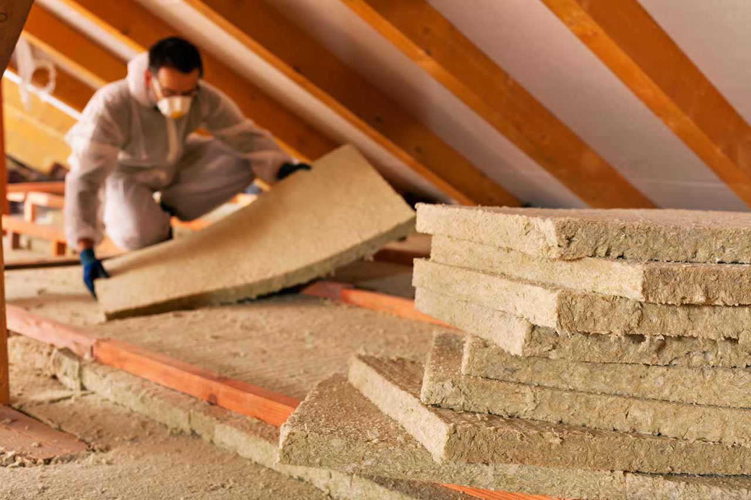
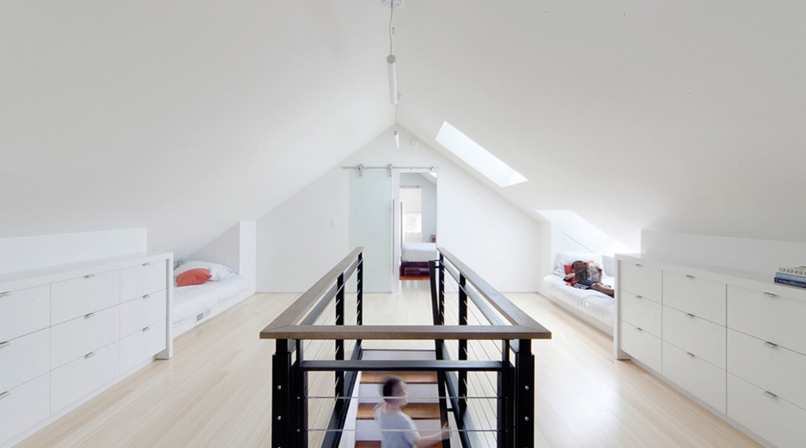
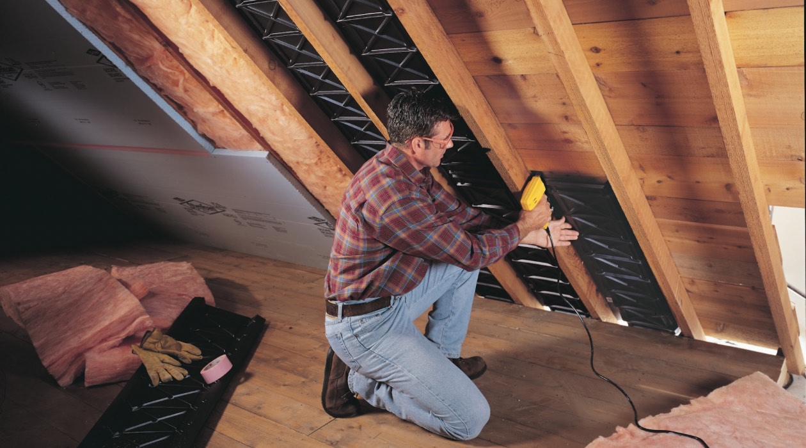


0 thoughts on “How Much Does It Cost To Finish An Attic”