Home>Articles>Must-Know Plumbing Codes For A Successful Remodel
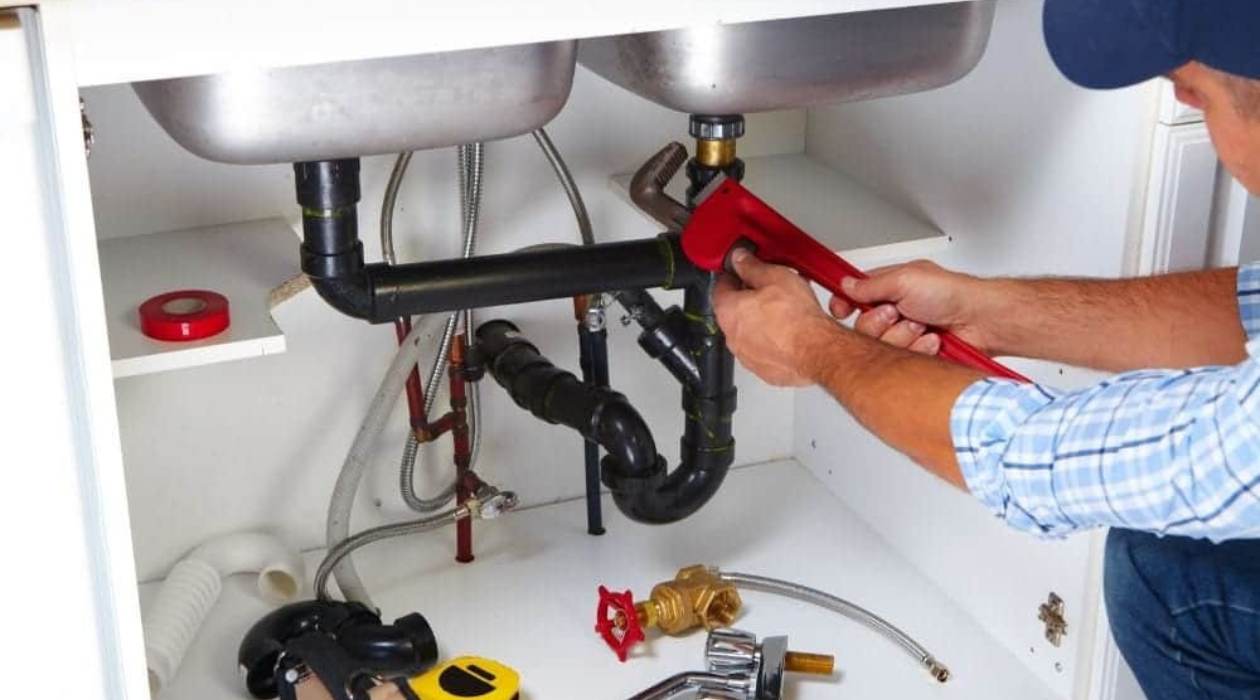

Articles
Must-Know Plumbing Codes For A Successful Remodel
Modified: January 6, 2024
Discover the essential plumbing codes you need to know for a successful remodel. Read our informative articles to ensure compliance and avoid potential issues.
(Many of the links in this article redirect to a specific reviewed product. Your purchase of these products through affiliate links helps to generate commission for Storables.com, at no extra cost. Learn more)
Introduction
When it comes to remodeling your home, one area that often requires careful consideration is the plumbing system. Whether you’re renovating your kitchen, bathroom, or even adding an additional room, understanding plumbing codes is crucial for a successful remodel.
Plumbing codes are a set of regulations and guidelines established by local authorities to ensure the safety, functionality, and efficiency of plumbing systems in buildings. These codes dictate the proper installation, maintenance, and repair practices for various plumbing components, such as pipes, fixtures, drains, and vents.
While it may seem daunting, familiarizing yourself with plumbing codes is essential to avoid costly mistakes, unnecessary delays, and potential safety hazards. In this article, we’ll explore some must-know plumbing codes that you should consider during your remodeling project.
Key Takeaways:
- Prioritize Safety and Compliance
Understanding and adhering to plumbing codes is essential for a successful remodel. Compliance ensures safety, functionality, and long-term value. Work with professionals to navigate the complexities of plumbing regulations. - Inclusive and Functional Design
Consider accessibility requirements, fixture placement, ventilation, drainage, water supply, waste, sewer systems, and gas lines. A well-executed remodel not only enhances aesthetics but also promotes inclusivity and functionality.
Understanding Plumbing Codes
Plumbing codes serve as a set of guidelines and standards that regulate the design, installation, and maintenance of plumbing systems. They are implemented to ensure that the plumbing work meets safety, health, and environmental requirements. Understanding these codes is essential for homeowners and contractors alike.
Plumbing codes cover a wide range of areas, including drainage systems, water supply systems, gas lines, and fixture installation. They define specific requirements for each aspect, such as pipe sizing, vent placement, fixture clearances, and the use of approved materials.
These codes are typically established by local or state government bodies, but some countries may have national plumbing codes. It’s important to note that these codes can vary from one jurisdiction to another, so it’s crucial to research and comply with the specific codes and regulations in your area.
Additionally, plumbing codes are regularly updated to keep up with advancements in technology, safety standards, and environmental concerns. Staying informed about the latest code revisions is crucial to ensure that your remodel is up to date and compliant.
Non-compliance with plumbing codes can result in fines, project delays, and even potential hazards. Moreover, if you plan to sell your home in the future, a remodel that does not adhere to plumbing codes may affect the property’s value and make it more difficult to find buyers.
Therefore, it is highly recommended to consult a professional plumber or contractor who is familiar with the local plumbing codes. They can provide valuable guidance and expertise to ensure that your remodeling project meets all the necessary requirements.
Building Permits and Inspections
When undertaking a significant remodeling project that involves plumbing work, it is essential to obtain the necessary building permits and schedule inspections. Building permits are official documents that grant you permission to proceed with your project and ensure that the work is done according to the local plumbing codes.
The process of obtaining a building permit typically involves submitting detailed plans and specifications of the proposed plumbing work to the local building department. This ensures that the remodeling project meets all the necessary safety and zoning requirements.
Once the permit is granted, inspections will be scheduled at various stages of the project. Inspections are conducted by authorized building inspectors who will assess the plumbing work to ensure compliance with plumbing codes. These inspections verify that the installation is properly done and that the plumbing system functions correctly.
During inspections, the inspector may check key aspects such as pipe sizing, proper venting, fixture clearances, backflow prevention, and proper connections. They will also check that the materials used meet the approved standards.
It’s crucial not to skip or avoid inspections, as they help identify any errors or issues that need to be corrected before the project can proceed. Failing to obtain the required permits or skipping inspections can lead to serious consequences, including fines, having to redo work, or difficulty in selling the property in the future.
Remember, building permits and inspections are in place to ensure the safety and compliance of your plumbing remodel. By working with the local building department and following the established protocol, you can proceed confidently with your project, knowing that it meets all the necessary codes and regulations.
Accessibility Requirements
When remodeling your home, it’s important to consider accessibility requirements to ensure that your plumbing systems are accessible to everyone, including individuals with disabilities or limited mobility. Accessibility codes help create inclusive and safe environments for all occupants.
One of the primary considerations in accessibility requirements is providing wheelchair accessibility. This includes ensuring that doorways and passageways are wide enough to accommodate wheelchairs and installing ramps or lifts where necessary. It’s important to ensure that there is enough space in bathrooms and kitchens for wheelchair users to maneuver freely.
In bathrooms, grab bars should be installed near toilets, showers, and bathtubs to provide support and assistance. These bars should be securely mounted to support the weight of an individual. Additionally, sink heights should be at an appropriate level for wheelchair users to reach comfortably.
Another aspect of accessibility requirements is the installation of lever-style handles and faucets. These are easier to operate for individuals with limited hand dexterity or strength. Lever-style handles are also beneficial for children and the elderly who may have difficulty gripping or turning traditional knobs.
Clear floor space must be provided in front of fixtures such as toilets and sinks to accommodate wheelchair transfers. Furthermore, shower stalls should have roll-in access with a shower bench or seat installed for those who may have difficulty standing for long periods.
It’s important to consult the specific accessibility codes and regulations in your area to ensure that your remodeling project meets all the necessary requirements. Working with a licensed contractor who understands accessibility standards can provide valuable guidance and expertise in implementing these requirements.
By ensuring that your plumbing systems accommodate accessibility requirements, you are creating a more inclusive and user-friendly environment within your home.
Fixture Placement and Sizing
Proper placement and sizing of plumbing fixtures is essential to ensure functionality, convenience, and compliance with plumbing codes. Whether you’re remodeling your bathroom or kitchen, understanding the requirements for fixture placement and sizing is crucial.
In bathrooms, the placement of fixtures such as toilets, sinks, and bathtubs must adhere to specific codes. This includes the required clearances around fixtures for easy access and maintenance. The distance between a toilet and nearby walls or other fixtures must meet code requirements to ensure sufficient space for comfortable use.
Similarly, for sinks, there are regulations regarding the height, depth, and clearances. The height of the sink should be at a comfortable level for the intended users, while the depth should provide enough space for handwashing without splashing water onto surrounding surfaces. Adequate clearance under the sink is also important for wheelchair accessibility.
When it comes to showers and bathtubs, the size and placement should allow for comfortable use and proper drainage. The shower area should have enough space for individuals to move around comfortably, while the bathtub should be sized to accommodate the intended users.
In kitchens, the placement and sizing of fixtures, such as sinks and dishwashers, are crucial for functionality and adherence to plumbing codes. The sink should be strategically located near the countertop workspace and have sufficient space for dishwashing activities. The height and depth of the sink should be ergonomically suitable for the users.
Proper drainage is a critical aspect of fixture placement and sizing. The slope and size of drains should meet code requirements to ensure effective removal of wastewater and prevent clogs. Additionally, the placement of cleanouts is necessary for easy access and maintenance of the plumbing system.
It’s important to consult local plumbing codes and regulations in your area to ensure that your fixture placement and sizing adhere to the specific requirements. Working with a professional plumber or contractor with experience in remodeling projects can provide valuable insights and ensure compliance with plumbing codes.
By carefully considering fixture placement and sizing, you can create functional and efficient plumbing systems that enhance the usability and value of your remodeled space.
When planning a plumbing remodel, make sure to check local building codes for requirements on pipe materials, fixture placement, and venting to ensure compliance and avoid costly mistakes.
Read more: Pruning Roses: 15 Smart Tips You Must Know
Ventilation and Drainage
Ventilation and drainage play crucial roles in maintaining the proper functioning of your plumbing system. Proper ventilation ensures the removal of odors and harmful gases from your home, while effective drainage prevents water backup, leaks, and potential damage to your property.
Ventilation is essential to prevent the buildup of sewer gases, such as methane, which can be harmful to human health. Plumbing codes require the installation of vents that allow airflow through the system, creating a balance between positive and negative pressure. This helps to prevent traps from being siphoned and ensures that wastewater and sewer gases are effectively carried out of the building.
Vent pipes are typically installed on the roof or protrude through exterior walls. The size and placement of vents are specific to plumbing codes and depend on the number of fixtures and the size of the system. It’s crucial to ensure that vent pipes are properly sized and positioned to achieve optimal ventilation.
Drainage is another essential aspect of a plumbing system. Properly designed drainage systems ensure the efficient removal of wastewater from fixtures, preventing clogs, overflows, and other plumbing issues.
Plumbing codes provide guidelines on the size and slope of drainpipes, which are closely related to fixture usage and distance. Drainpipes carrying wastewater from sinks, showers, toilets, and other fixtures are typically sized based on the number of fixture units or drainage fixture units (DFUs) associated with each fixture.
It’s important to note that certain fixtures, such as toilets and floor drains, require the use of traps to prevent sewer gases from entering the building. Traps are curved sections of pipes that hold a small amount of water to create a barrier against gases. The proper installation and maintenance of traps are essential to ensure their effectiveness.
When remodeling, it may be necessary to make modifications to the ventilation and drainage systems to accommodate new fixtures, changes in layout, or increased wastewater flow. It’s important to consult with a professional plumber or contractor to assess the impact of these changes on the overall plumbing system and ensure compliance with plumbing codes.
By considering proper ventilation and drainage, you can ensure the longevity and efficiency of your plumbing system, preventing potential issues and promoting a healthy and safe environment within your home.
Water Supply Systems
Adequate and reliable water supply is essential for any remodeling project involving plumbing. Understanding the requirements and considerations for water supply systems will ensure that your project meets plumbing codes and provides a consistent supply of water throughout your home.
When remodeling, it’s important to assess the capacity and condition of your existing water supply lines. Depending on the scope of your project, you may need to upgrade or extend the water supply lines to accommodate new fixtures or changes in layout.
Plumbing codes specify the acceptable materials for water supply lines, such as copper, PEX, or CPVC. The sizing of the pipes is based on the fixture units or the individual fixture’s flow rate to ensure optimal water pressure and volume.
Considerations for the location of shut-off valves are essential for maintenance and emergency situations. Shut-off valves should be installed at strategic points, such as near fixtures, appliances, or in easily accessible locations, to allow for easy isolation of water supply in case of repairs or emergencies.
Backflow prevention is another critical aspect of water supply systems. Backflow occurs when water flows in the opposite direction, potentially contaminating the main water supply. Plumbing codes require the installation of backflow prevention devices, such as backflow preventers or check valves, to protect against backflow and maintain the integrity of the water supply.
When making changes or additions to the water supply system, it’s important to comply with local plumbing codes. This includes ensuring proper pipe slope, adequate support for the pipes, and appropriate fittings and connections.
Most importantly, it is crucial to hire a licensed plumber or contractor for any significant modifications to your water supply system. They have the expertise to assess your specific needs, comply with plumbing codes, and ensure the safe and efficient operation of your water supply.
By paying attention to the requirements and considerations of water supply systems, you can ensure a reliable and efficient flow of water throughout your remodeled space, meeting both your needs and the standards set by plumbing codes.
Waste and Sewer Systems
During a remodeling project that involves plumbing, it’s crucial to address the waste and sewer systems to ensure proper disposal of wastewater and maintain the health and sanitation of your home. Understanding the requirements and considerations for waste and sewer systems will help you comply with plumbing codes and avoid potential issues in the future.
The waste system is responsible for collecting and safely removing wastewater from your fixtures, including sinks, toilets, showers, and appliances. Proper design and installation of waste pipes are essential to ensure efficient drainage and prevent clogs, leaks, and backups.
Plumbing codes specify the minimum pipe diameter and slope required for waste pipes based on the fixture units and the distance they need to travel. The use of approved materials, such as PVC or ABS pipes, is required to ensure durability and longevity.
Ventilation is also critical for waste and sewer systems. Properly designed vent pipes allow for the release of sewer gases and prevent the build-up of negative pressure, which can lead to odors, gurgling drains, and traps being siphoned. Vent pipes should be interconnected with the waste system and extend through the roof or exterior walls, following specific guidelines set by plumbing codes.
Waste pipes must be connected to the main sewer line or septic system in a way that ensures a watertight and secure connection. It’s important to comply with local regulations regarding the distance, angle, and material used for these connections.
For homes connected to a public sewer system, proper inspection and maintenance of the sewer lateral, which connects the home’s waste system to the main sewer line, is crucial. Regular cleaning and addressing any signs of blockages or leaks will help avoid costly repairs and potential damage to your property.
For homes with a septic system, compliance with local regulations and regular maintenance, including periodic pumping of the septic tank, is essential to ensure proper functioning and prevent system failures.
When remodeling, it’s important to plan any changes or additions to the waste and sewer systems carefully. This may involve re-routing pipes, adding cleanouts for easier access, or upgrading the main sewer line if needed. Working with a licensed plumber or contractor experienced in waste and sewer systems will ensure compliance with plumbing codes and the proper installation of these systems.
By paying attention to waste and sewer system requirements, you can ensure the safe and effective removal of wastewater from your home, maintaining a clean and healthy living environment.
Gas Lines and Appliances
If your remodeling project involves the installation or modification of gas lines and appliances, it’s crucial to understand the specific requirements and considerations for gas systems. Gas lines and appliances are regulated by plumbing codes and require careful planning and adherence to ensure safety and proper functionality.
First and foremost, it’s important to work with a licensed and qualified professional when dealing with gas lines and appliances. They have the expertise to assess the existing gas system, determine the appropriate sizing and placement of gas lines, and ensure compliance with plumbing codes and safety standards.
When installing or modifying gas lines, it’s crucial to use approved materials such as black iron, corrugated stainless steel tubing (CSST), or yellow polyethylene-coated copper pipes. These materials are designed to withstand the high pressure and potential corrosion associated with gas distribution.
Plumbing codes provide guidelines for the sizing of gas lines based on factors such as the BTU (British Thermal Unit) ratings of the appliances and the distance they are from the gas meter. Proper sizing ensures an adequate supply of gas to each appliance and maintains safe operating conditions.
Gas appliances, including stoves, ovens, water heaters, and furnaces, must be properly vented to ensure the safe removal of combustion byproducts, such as carbon monoxide, from your home. Ventilation requirements for gas appliances are outlined in plumbing codes and must be followed to prevent potential health hazards.
When installing gas appliances, it’s essential to follow the manufacturer’s instructions and consult plumbing codes regarding clearances from combustible materials, such as cabinets and walls. Adequate clearance ensures proper airflow and reduces the risk of fire hazards.
Additionally, gas appliances require proper gas shut-off valves for maintenance, emergencies, and general safety. These valves should be easily accessible and clearly labeled for quick identification and operation.
Regular maintenance and inspection of gas lines and appliances are crucial to ensure their safe and efficient operation. This includes checking for gas leaks, inspecting burner performance, and cleaning or replacing filters as necessary.
It’s important to note that working with gas lines and appliances can be dangerous if not done correctly. When in doubt, always consult a qualified professional to handle gas-related installations, repairs, or modifications.
By following the proper guidelines and regulations, you can ensure the safe and efficient operation of your gas lines and appliances, providing comfort and convenience in your remodeled space.
Final Thoughts
Remodeling your home can be an exciting and rewarding experience, but it’s important to consider the plumbing aspect of your project. Understanding and adhering to plumbing codes is crucial for a successful remodel that ensures safety, functionality, and compliance.
By familiarizing yourself with plumbing codes, you can avoid costly mistakes, delays, and potential hazards. Plumbing codes cover various aspects, including fixture placement and sizing, ventilation, drainage, water supply systems, waste and sewer systems, and gas lines and appliances.
Proper fixture placement and sizing ensure convenience and efficiency in your space, while ventilation and drainage play crucial roles in maintaining the integrity of your plumbing system. Compliance with accessibility requirements promotes inclusivity, while water supply systems provide a reliable source of water throughout your home.
Waste and sewer systems ensure the proper disposal of wastewater, preventing clogs and maintaining sanitation. Lastly, when dealing with gas lines and appliances, it’s crucial to prioritize safety by working with licensed professionals and following plumbing codes and manufacturer guidelines.
Throughout your remodeling project, it’s important to obtain the necessary building permits and schedule inspections to ensure compliance with local regulations. Building permits and inspections help to guarantee that the work meets safety standards and code requirements.
Remember, it’s always best to consult with professionals, such as licensed plumbers or contractors, to ensure that your remodeling project meets plumbing codes and is completed safely and efficiently. They have the knowledge and experience to guide you through the process and provide valuable insights to achieve a successful remodel.
By incorporating these considerations into your remodeling plans, you can create a space that is not only aesthetically pleasing but also functional, safe, and compliant with plumbing codes. A well-executed remodel will not only enhance your enjoyment of your home but also contribute to its long-term value.
So, as you embark on your remodeling journey, take the time to understand plumbing codes, work with professionals, and ensure that every aspect of your project meets the necessary requirements. With careful planning and adherence to plumbing codes, you can achieve a successful and satisfying remodel that will stand the test of time.
Frequently Asked Questions about Must-Know Plumbing Codes For A Successful Remodel
Was this page helpful?
At Storables.com, we guarantee accurate and reliable information. Our content, validated by Expert Board Contributors, is crafted following stringent Editorial Policies. We're committed to providing you with well-researched, expert-backed insights for all your informational needs.
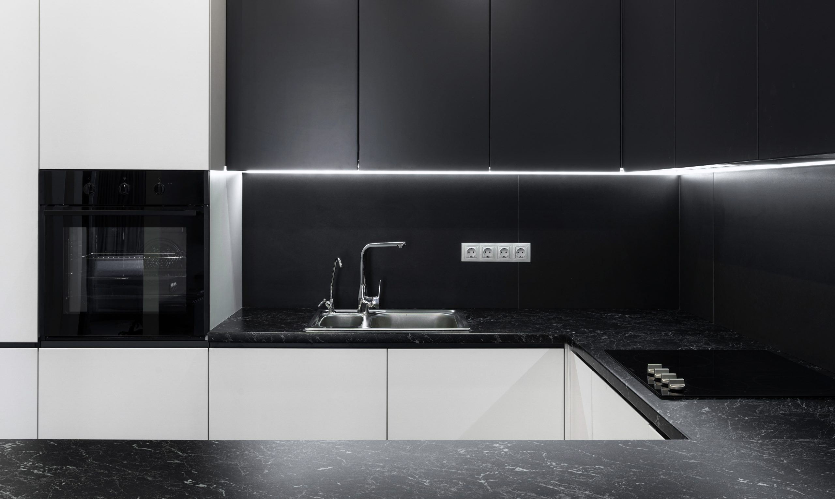
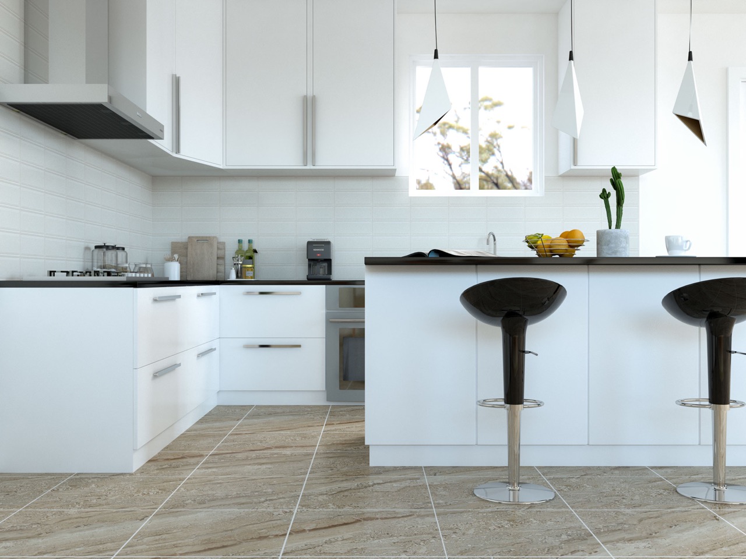
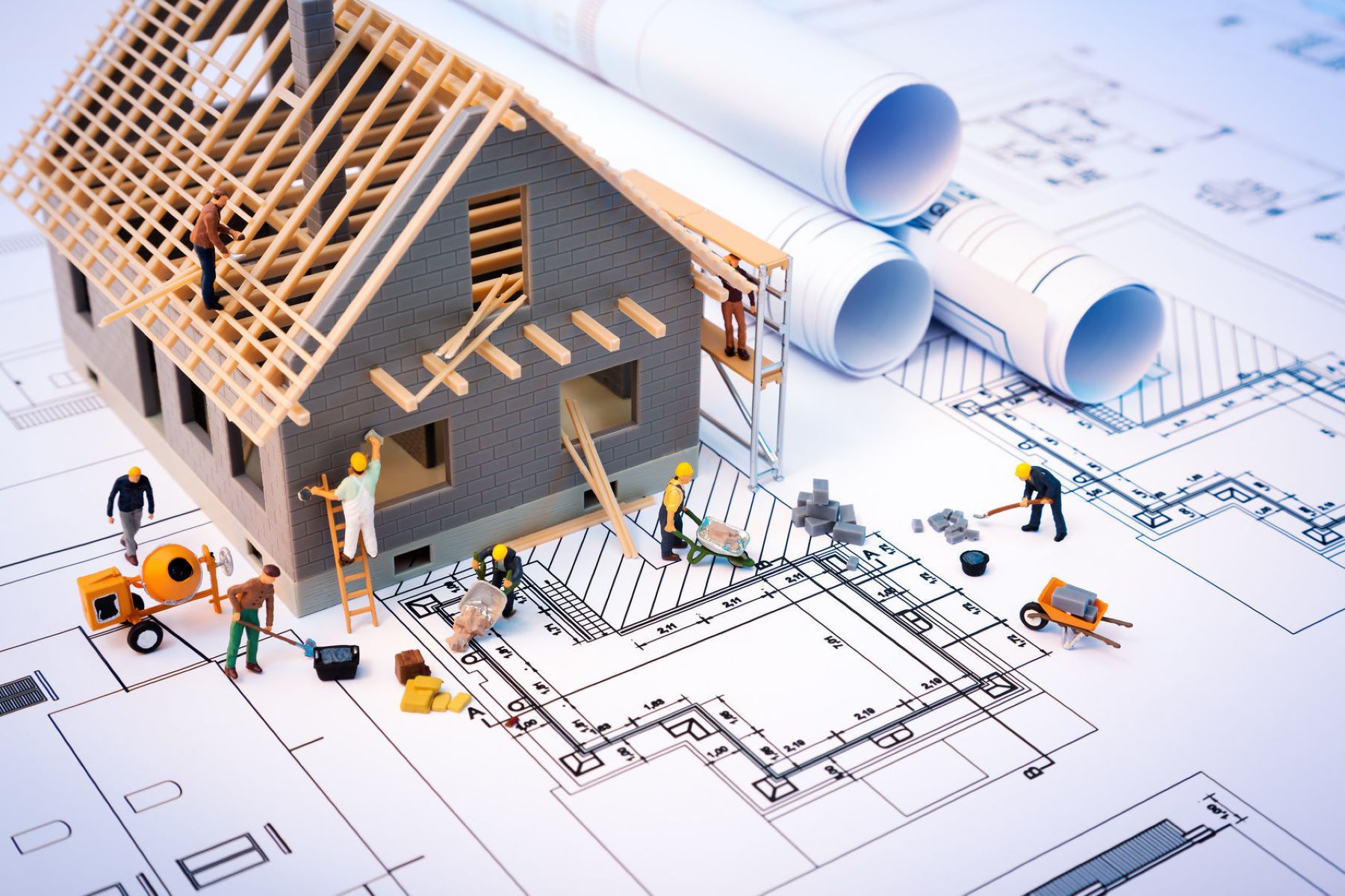

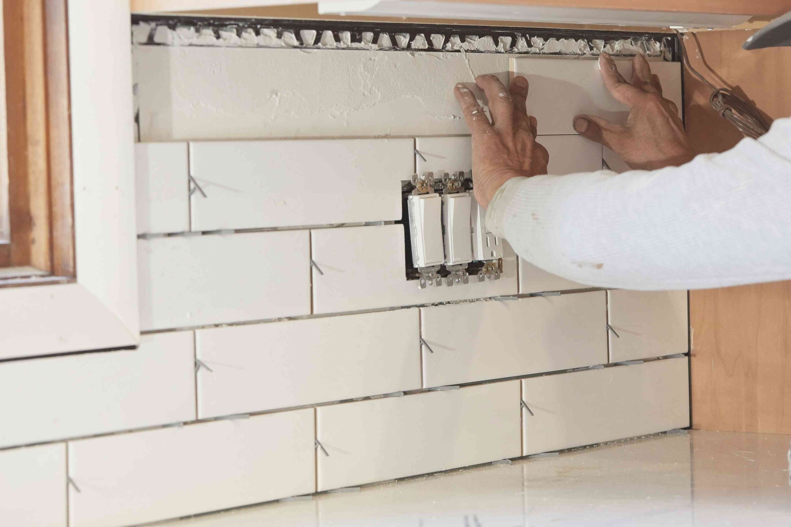
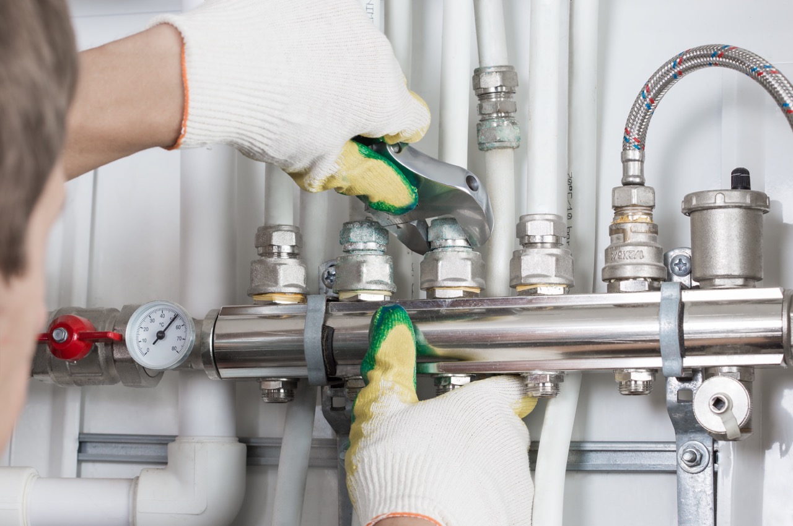
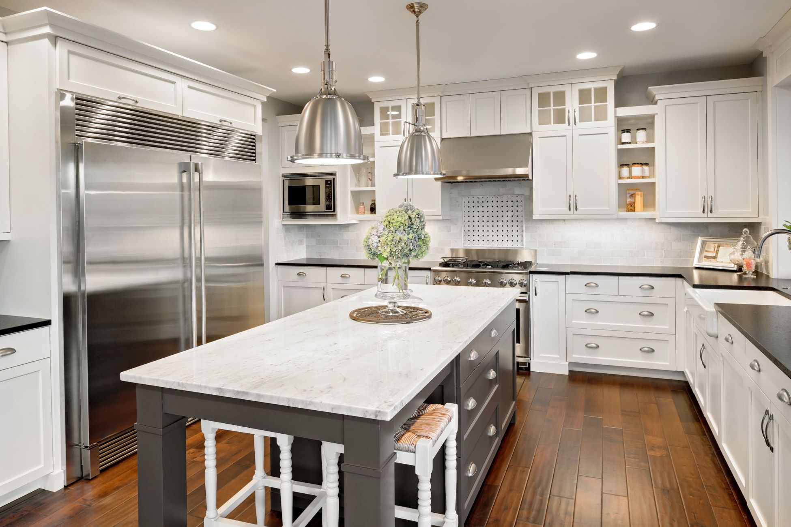
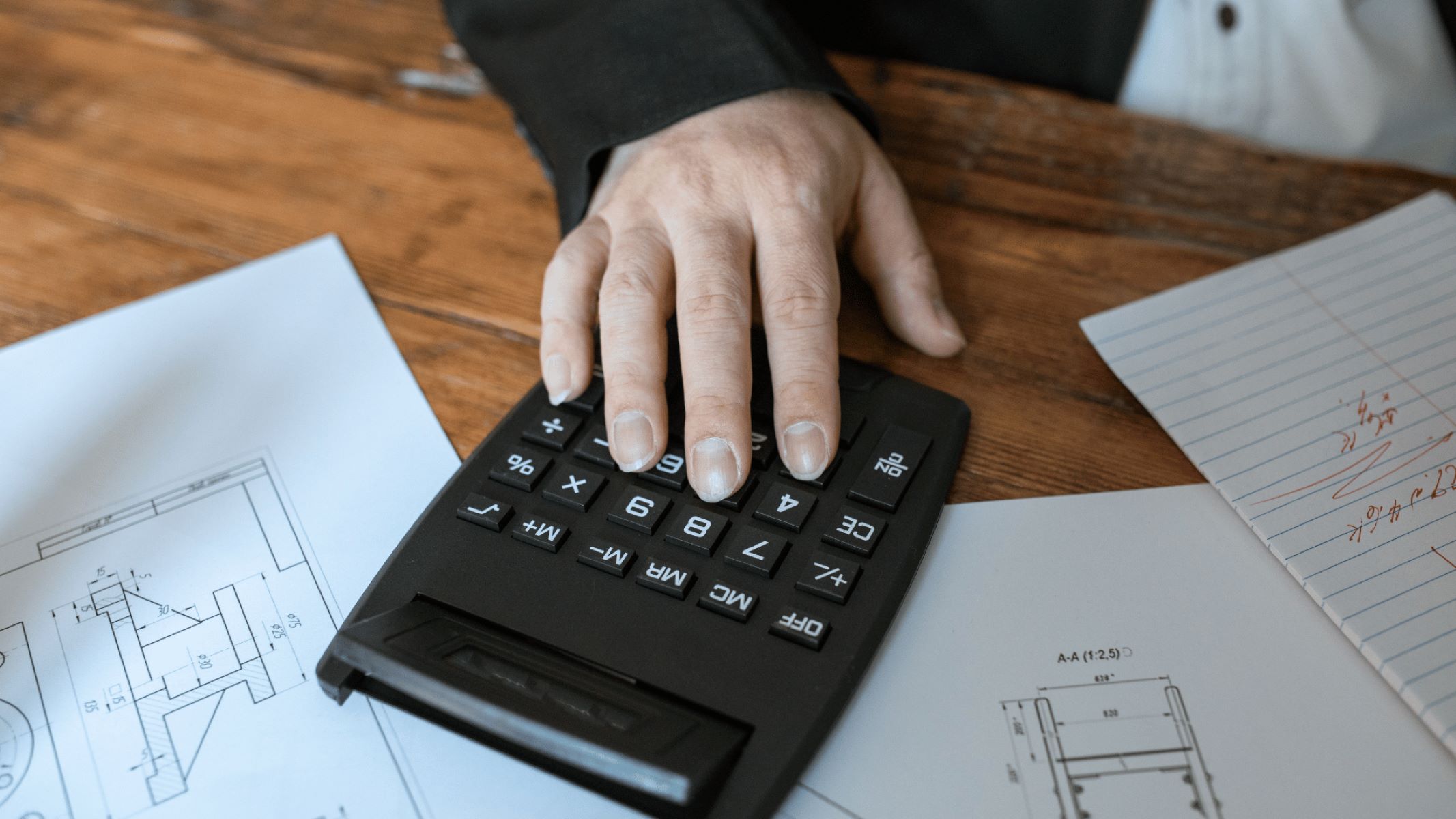
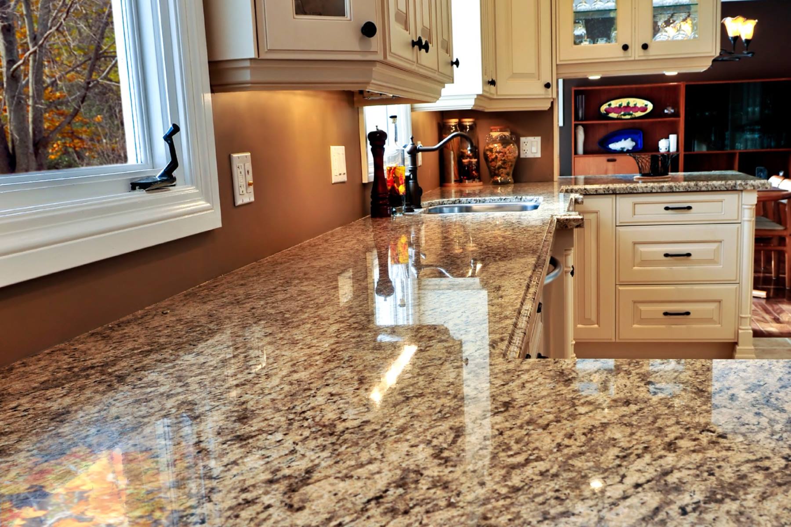
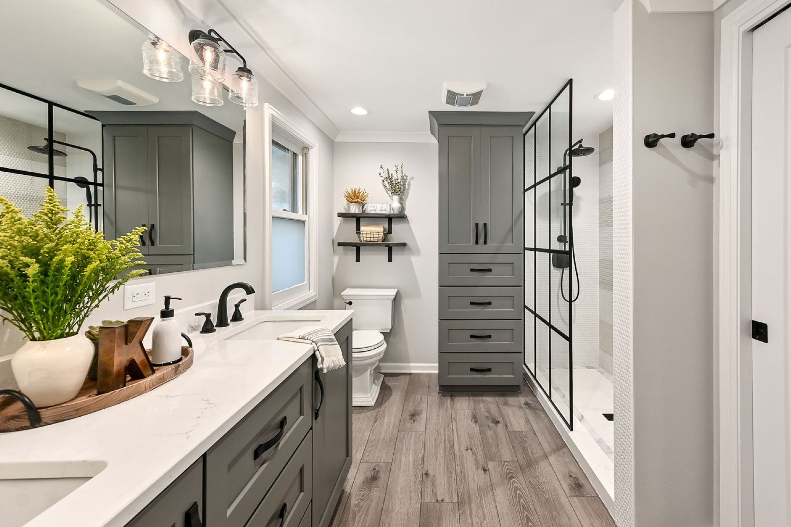

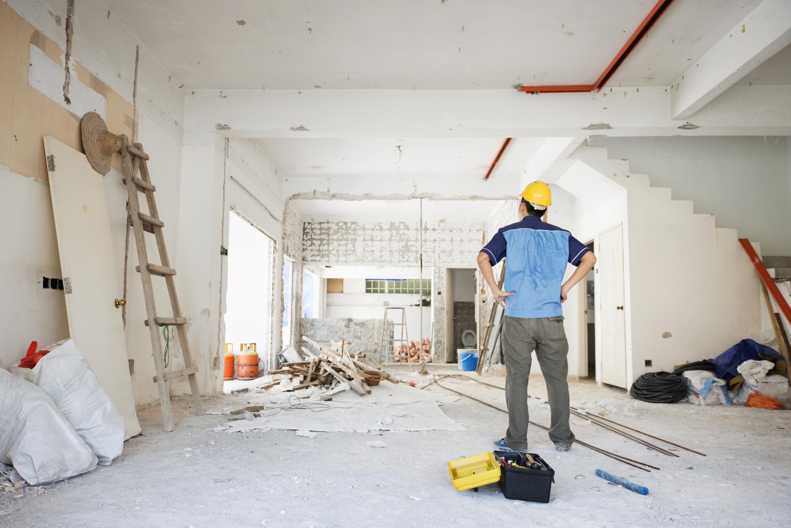
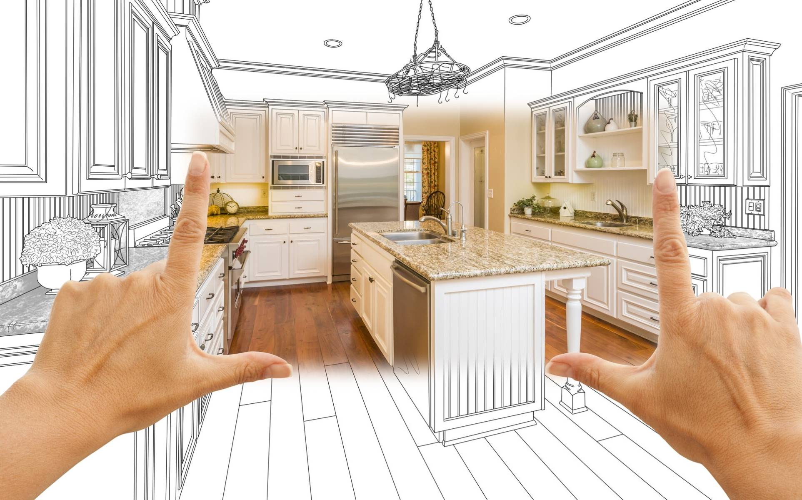

0 thoughts on “Must-Know Plumbing Codes For A Successful Remodel”