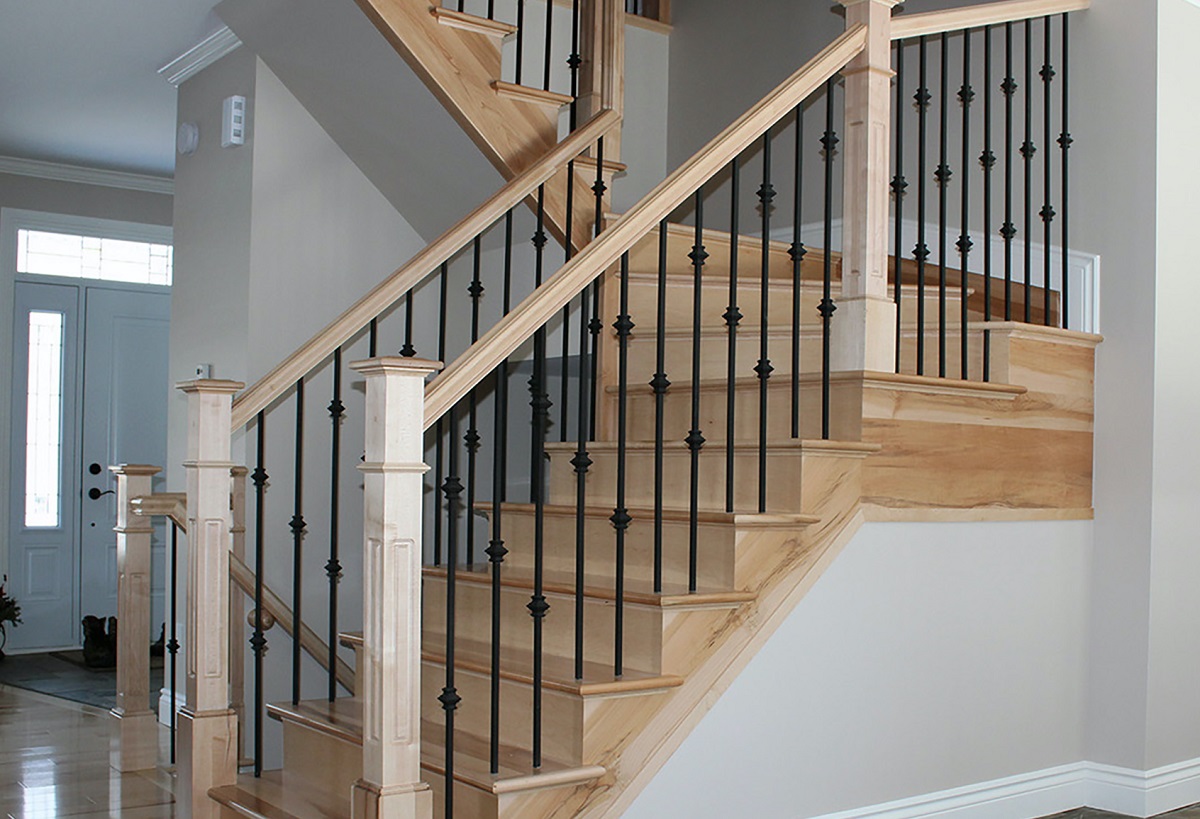

Articles
What Are Parts Of Stairs Called
Modified: December 7, 2023
Learn about the different parts of stairs in our helpful articles. Discover the terminology and names for each component.
(Many of the links in this article redirect to a specific reviewed product. Your purchase of these products through affiliate links helps to generate commission for Storables.com, at no extra cost. Learn more)
Introduction
Stairs are a fundamental feature of any building or structure that has multiple levels or floors. They serve as a means of vertical movement, allowing people to travel between different levels comfortably and safely. While stairs may seem like a simple element of architectural design, they are actually composed of several distinct parts that work together to provide stability and usability.
In this article, we will explore the various parts of stairs and their respective functions. Understanding these components will not only deepen your knowledge of stair construction but also enable you to appreciate the intricacies involved in creating a well-designed staircase.
So, let’s dive in and discover what each part of the stairs is called and how it contributes to the overall structure.
Key Takeaways:
- Understanding the various parts of stairs, from treads to newel posts, is crucial for creating safe and visually appealing staircases that enhance the functionality and aesthetics of any building or structure.
- Each component of a staircase, such as treads, risers, and handrails, serves a unique purpose in providing stability, safety, and visual appeal, highlighting the intricate details involved in well-designed stair construction.
Read more: What Are The Parts Of The Faucet Called?
Treads
The treads are the horizontal surfaces that you step on when ascending or descending a flight of stairs. They are designed to provide a stable and secure platform for foot placement. Treads should be wide enough to accommodate the average person’s foot and have a smooth and slip-resistant surface to prevent accidents.
Treads can be made from a variety of materials, including wood, concrete, or metal. Wood treads are a popular choice for their natural beauty and warmth, while concrete and metal treads offer durability and resilience.
It’s worth noting that the depth and height of each tread can impact safety and comfort. The depth refers to the horizontal measurement from the front to the back of the tread, while the height, also known as the “rise,” is the vertical distance between two consecutive treads. Building codes usually specify maximum limits for both the depth and height to ensure safe and ergonomic stair design.
When constructing a staircase, it’s essential to ensure that all treads have consistent dimensions to provide a uniform and predictable walking experience. Uneven or irregular treads can lead to stumbling and tripping hazards.
Treads can be further enhanced with design elements such as decorative finishes, non-slip textures, or carpeting. These additions not only contribute to the aesthetics of the staircase but also improve safety and comfort.
Overall, the treads play a vital role in the functionality and accessibility of the staircase. By providing a sturdy and comfortable foothold, they make it easier and safer to navigate the different levels of a building.
Risers
Risers are the vertical elements that connect adjacent treads and create the height of the staircase. They are positioned perpendicular to the treads and are responsible for providing structural support and preventing the feet from slipping off the stairs.
Risers typically have a fixed height, known as the “riser height” or “riser dimension.” Building codes often dictate the maximum and minimum allowable height for risers to ensure the safety and comfort of stair users. A consistent riser height throughout the staircase is crucial to maintain a regular and predictable stride while ascending or descending.
While risers can be made of various materials, such as wood, concrete, or metal, the most common choice is to construct them from the same material as the treads for a cohesive and aesthetically pleasing design. However, contrasting materials can also be used creatively to make the risers stand out as a design element.
Risers serve not only as structural elements but also as a visual barrier between the treads. This prevents the feet from going through or getting stuck between the steps. Additionally, the risers contribute to the overall stability of the staircase by providing support to the treads and distributing the weight evenly.
In some stair designs, especially open staircases, the risers may be intentionally omitted to create a more spacious and visually open feel. However, this design choice should always comply with local building codes and safety regulations.
It’s important to note that the relationship between the riser and tread dimensions can significantly affect the ergonomics of the staircase. Ideally, the combined height of one riser and one tread, known as the “rise and run,” should be consistent throughout the staircase to ensure a comfortable and effortless climbing experience.
By understanding the function and role of risers in staircase construction, you can appreciate their contribution to the stability, safety, and overall visual appeal of a well-designed staircase.
Stringers
Stringers are the structural component of a staircase that provides support and stability to the treads and risers. They are the inclined, diagonal members that run along the sides of the staircase, connecting the treads to the upper or lower level of the building.
Stringers can be classified into two main types: closed stringers and open stringers. Closed stringers, also known as “housed stringers,” have the treads and risers enclosed within a solid framework, creating a sleek and finished appearance. Open stringers, on the other hand, have cutouts or notches that reveal the edges of the treads, resulting in a more open and visually appealing design.
The construction of stringers requires careful consideration of the load-bearing capacity and structural integrity. They must be sufficiently strong and rigid to support the weight of the staircase and the people using it. Common materials used for stringers include wood, steel, and concrete, with the choice depending on factors such as the design, budget, and desired aesthetic.
Stringers often serve as the base to which the treads and risers are attached. They are responsible for distributing the weight of the staircase evenly and preventing any sagging or instability. It’s crucial to ensure that the stringers are securely fastened to the supporting structure, such as the floor or the wall, using appropriate fasteners and techniques.
Stringers also play a crucial role in determining the slope or pitch of the staircase. The angle of the stringers determines the overall incline of the stairs, with steeper angles resulting in a more compact and space-saving design, while shallower angles create a gentler ascent or descent.
During the design and construction of a staircase, careful attention must be paid to the spacing and dimensions of the stringers to ensure that they provide adequate support to the treads and risers. The number of stringers required will depend on the width and length of the staircase, with wider staircases typically requiring more stringers to maintain stability.
Ultimately, stringers are a critical component of staircase construction, providing the necessary support and stability to ensure a safe and functional staircase.
Handrails
Handrails are essential safety features of a staircase, providing support and stability while ascending or descending. They are horizontal or sloping rails that run along one or both sides of the staircase, allowing users to grip them with their hands for balance and assistance.
Handrails serve several crucial functions. Firstly, they offer a secure handhold, helping to prevent slips and falls by providing stability and support while navigating the staircase. Secondly, they serve as a guide, giving users a clear indication of the path to follow and helping them maintain their balance. Handrails also play a significant role in promoting accessibility, making it easier for individuals with mobility issues or disabilities to navigate the stairs safely.
When designing handrails, it is essential to consider their height and placement. Building codes often dictate the minimum and maximum heights for handrails to ensure optimal safety. Handrails are typically mounted at a comfortable and ergonomic height, allowing users to grip them comfortably without straining or stretching. The placement of handrails should be consistent throughout the entire staircase to provide a predictable and reliable means of support.
Handrails can be constructed using various materials, including wood, metal, glass, or a combination of materials. The choice of material depends on factors such as aesthetics, budget, and durability. Some handrails may also incorporate additional features such as built-in lighting or decorative elements to enhance the overall design of the staircase.
Handrails should be designed and installed to withstand significant force and pressure. They must be attached securely to the supporting structure, such as the wall or the stringers, using appropriate brackets or fasteners. Regular maintenance and inspections are also necessary to ensure that the handrails remain in good condition and free from any damage or defects.
In addition to their functional purpose, handrails also contribute to the visual appeal of a staircase. They can be customized to match the overall style and design of the space, whether it’s modern and sleek or traditional and ornate. The choice of handrail design and material can greatly impact the overall aesthetic of the staircase.
Overall, handrails are an integral part of staircase design, providing safety, stability, and accessibility. With their vital role in preventing accidents and promoting user confidence, handrails are essential for creating a staircase that is both functional and visually appealing.
The main parts of stairs are the tread (the horizontal surface you step on), the riser (the vertical part between each tread), the nosing (the edge of the tread that overhangs), the stringer (the side support for the stairs), and the handrail.
Read more: What Are The Parts Of Blinds Called
Balusters
Balusters, also known as spindles or pickets, are the vertical supports that are positioned between the handrail and the treads of a staircase. They play a crucial role in providing safety, structural support, and aesthetic appeal to the staircase.
Balusters come in various shapes, styles, and materials, such as wood, metal, glass, or even a combination of materials. They can be plain and simple, ornate and decorative, or even sculptural, depending on the design preferences and architectural style.
One of the primary functions of balusters is to prevent people from falling off the staircase. They act as a protective barrier and help to enclose the open spaces between the treads and the handrail. The spacing between the balusters, known as the baluster spacing or code spacing, is regulated by building codes to ensure safety and the prevention of small children or pets from squeezing through.
The installation of balusters requires careful attention to detail. They must be securely fastened to the handrail and the treads to ensure stability and support. Balusters can be attached to the handrail using brackets or connectors and are often set into holes or slots in the treads or a lower rail known as a “shoe rail.”
In addition to their functional purpose, balusters also contribute to the aesthetic appeal of a staircase. Their design, material, and spacing can greatly impact the overall look and style of the staircase. For example, balusters with intricate carvings or ornamental details can add elegance and sophistication to a traditional staircase, while sleek and minimalist balusters can create a modern and streamlined aesthetic.
It’s worth noting that the design and style of the balusters should be coordinated with other architectural elements of the building or the overall interior design scheme to achieve a harmonious and cohesive look.
When selecting balusters for a staircase, it’s important to consider factors such as safety requirements, durability, maintenance, and visual appeal. Balusters should be strong, resistant to wear and tear, and easy to clean and maintain.
Overall, balusters are a critical component of the staircase, providing safety, structural support, and enhancing the overall aesthetic appeal. With their wide range of design options, balusters can add a touch of personality and character to any staircase.
Newel Posts
Newel posts are prominent vertical supports that are typically found at the bottom and top of a staircase. They are larger and more substantial in size compared to balusters and play a crucial role in providing stability, strength, and visual emphasis to the staircase.
Newel posts are usually positioned at the corners or edges of the staircase and serve as anchor points for the handrail, providing a solid foundation and structural support. They are often larger and more ornate than the balusters, making them a significant focal point of the staircase design.
Similar to balusters, newel posts can be made from various materials, including wood, metal, or a combination of materials. Wood is a popular choice for its versatility, as it can be carved, turned, or shaped into intricate designs and profiles. Metal newel posts offer a more contemporary and sleek look, while a combination of materials can create a unique and distinctive style.
Newel posts often feature decorative elements, such as carved details, finials, or caps, to enhance their visual appeal. These decorative elements can contribute to the overall architectural style of the staircase, whether it’s traditional, modern, or eclectic.
In addition to their decorative role, newel posts also provide structural support to the handrail and balusters. They are typically larger and stronger than the balusters, ensuring the stability and integrity of the staircase. Newel posts are usually securely attached to the floor or the stringers, providing a solid anchor point for the entire staircase system.
The design and placement of newel posts can vary depending on the style and layout of the staircase. They can be positioned at the start and end of the staircase to create a visually balanced and symmetrical look. In some cases, intermediate newel posts may be added along a long, straight run of stairs for additional support and aesthetic interest.
Newel posts can also be customized to match the architectural style or design theme of the building or space. They can be stained, painted, or finished to complement or contrast with the surrounding materials and elements. Newel posts offer an opportunity to add a personal touch and create a unique statement piece within the staircase design.
Overall, newel posts are not only functional structural elements but also architectural features that contribute to the overall aesthetics and character of a staircase.
Nosing
The nosing is an important feature of a staircase that refers to the rounded, protruding edge of each tread. It is located at the front of the tread and extends slightly beyond the riser, creating a visually distinct edge.
The purpose of the nosing is two-fold. Firstly, it provides additional support and grip for those ascending or descending the stairs. By having a small overhang, the nosing allows the toes to contact the edge of the next tread, providing a clear indication of where to step and helping to prevent slips and falls. The nosing acts as a tactile guide, especially in low light or high-traffic areas, enhancing the safety and stability of the staircase.
Secondly, the nosing also serves an aesthetic purpose. It adds a finishing touch to the appearance of the staircase by softening the transition between the tread and the riser and creating a visually appealing profile. The design of the nosing can vary, ranging from a simple rounded edge to more elaborate profiles, depending on the desired style and architectural theme.
In terms of construction, the nosing can be created using different materials and techniques. When working with wooden stairs, the nosing is often achieved by adding a separate piece of material, known as a nosing strip or bullnose, to the front edge of the tread. This strip can be shaped and profiled to match the design requirements of the staircase.
In some cases, the entire front edge of the tread may be rounded or shaped to create a continuous nosing without the use of a separate nosing strip. This method is commonly seen in concrete or stone staircases where the material can be easily molded or shaped.
It is important to note that building codes often dictate specific requirements for the nosing dimensions to ensure safety and accessibility. The nosing overhang, which refers to the amount by which the nosing extends beyond the riser, should be consistent and within the code-approved limits to prevent tripping hazards.
Ultimately, the nosing is an integral component of a well-designed staircase. It provides both functional benefits, such as enhanced safety and grip, and aesthetic appeal by adding visual interest and defining the edges of the treads.
Landing
A landing is a flat area or platform that serves as an intermediate space between two flights of stairs or at the top or bottom of a staircase. It provides a transition point and allows stair users to rest, change direction, or access different parts of a building or structure.
The main function of a landing is to improve safety and convenience when navigating a staircase. It offers a stable and level surface for individuals to pause and gather their balance before continuing their ascent or descent. Landings also provide an area for people to pass each other on the stairs, reducing the risk of collisions and creating a more efficient flow of traffic.
The size and design of a landing can vary depending on the specific requirements of the staircase and the available space. Building codes typically specify the minimum dimensions for landings, including the width and depth, to ensure proper functionality and compliance with safety regulations.
In addition to their functional purpose, landings can also be designed to enhance the aesthetics of a staircase. They offer an opportunity to incorporate architectural features, such as decorative flooring, lighting fixtures, or artwork, to create a visually appealing focal point. Landings can also be used as a space for additional seating or storage, depending on the available square footage.
When planning the layout of a staircase, the location and size of the landing should be carefully considered. The placement of landings is typically determined by factors such as the overall height of the staircase, the number of steps in each flight, and any design constraints imposed by the building’s structure.
It’s important to ensure that landings are well-lit, with adequate lighting fixtures or natural light sources, to improve visibility and safety. Handrails should also be provided along any edges or open sides of the landing for added support and guidance.
Landings are particularly important in commercial or public buildings where high traffic volumes and accessibility are key considerations. They provide a space for people with mobility challenges, such as those using wheelchairs or walkers, to rest or change direction comfortably. In these cases, it is crucial to ensure that the landing dimensions meet accessibility guidelines to accommodate individuals with disabilities.
In summary, landings serve as crucial transition areas within a staircase, providing safety, convenience, and design opportunities. By incorporating well-designed landings, a staircase can become a functional and visually appealing feature of any building or structure.
Bullnose
A bullnose is a specially shaped edge that is commonly used in staircases and countertops. It refers to rounded or curved edges that provide a smooth and seamless transition between different surfaces. In the context of staircases, the bullnose is typically applied to the front edge of a tread, creating a soft and rounded finish.
The primary purpose of a bullnose is to improve safety and aesthetics. The rounded edge eliminates any sharp corners or edges that could pose a tripping hazard and provides a comfortable surface to rest the foot on while ascending or descending the stairs.
From an aesthetic perspective, the bullnose adds a touch of elegance and sophistication to the overall staircase design. It softens the visual appearance of the stairs, creating a more fluid and graceful look. Additionally, the bullnose can complement the architectural style of the space, whether it’s modern, traditional, or eclectic.
There are different types of bullnose profile options available, allowing for customization based on personal preferences and design requirements. Some common bullnose profiles include quarter-round, half-round, or full-round shapes. The choice of the bullnose profile can significantly impact the overall look and feel of the staircase.
Construction techniques for creating a bullnose edge vary depending on the material of the stairs. In wooden staircases, a separate bullnose molding or strip is typically attached to the front edge of the tread. This molding can be crafted in various shapes and sizes to achieve the desired bullnose effect.
In contrast, materials like concrete or stone can be poured or molded directly into a bullnose shape during the construction process. This method ensures a seamless and integrated bullnose edge throughout the staircase without the need for additional moldings or attachments.
Regardless of the material and construction method, it’s crucial to consider the proper dimensions and proportions of the bullnose to ensure a harmonious and well-balanced stair design. Building codes often provide guidelines on the minimum and maximum dimensions of the bullnose to ensure optimal safety and comfort.
Overall, the bullnose is a distinctive feature of staircases that provides both functional and aesthetic benefits. By incorporating a carefully designed bullnose, staircases can offer a safer and more visually appealing experience for users.
Frequently Asked Questions about What Are Parts Of Stairs Called
Was this page helpful?
At Storables.com, we guarantee accurate and reliable information. Our content, validated by Expert Board Contributors, is crafted following stringent Editorial Policies. We're committed to providing you with well-researched, expert-backed insights for all your informational needs.
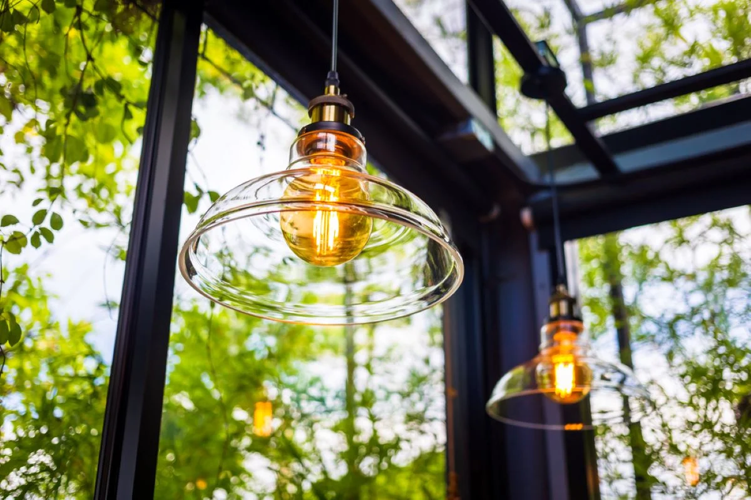
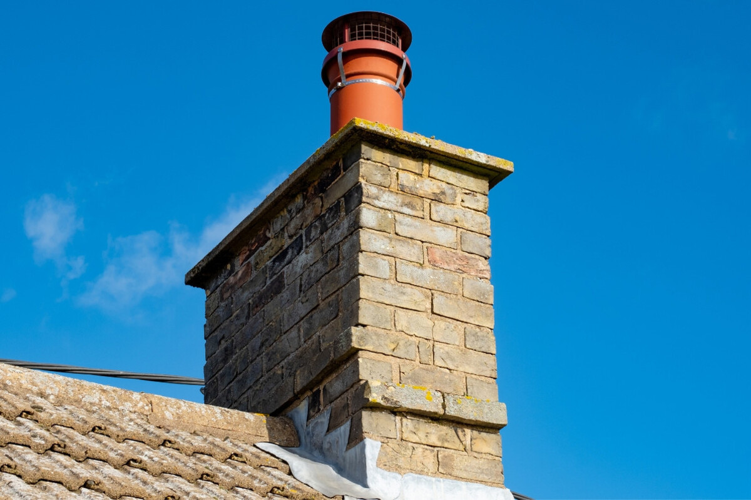
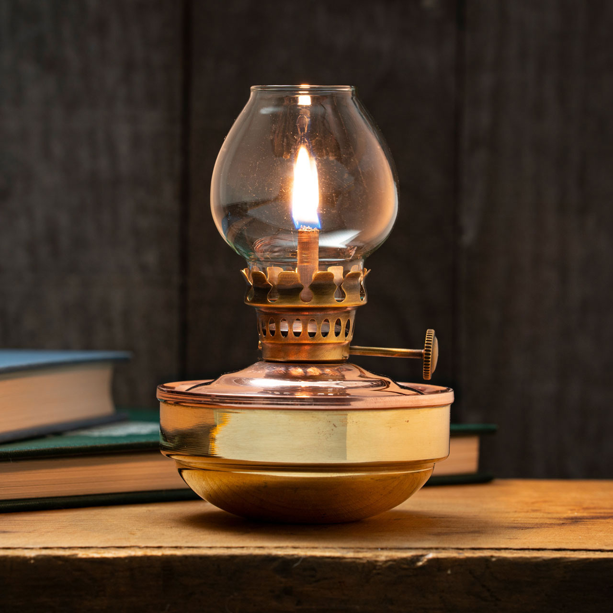

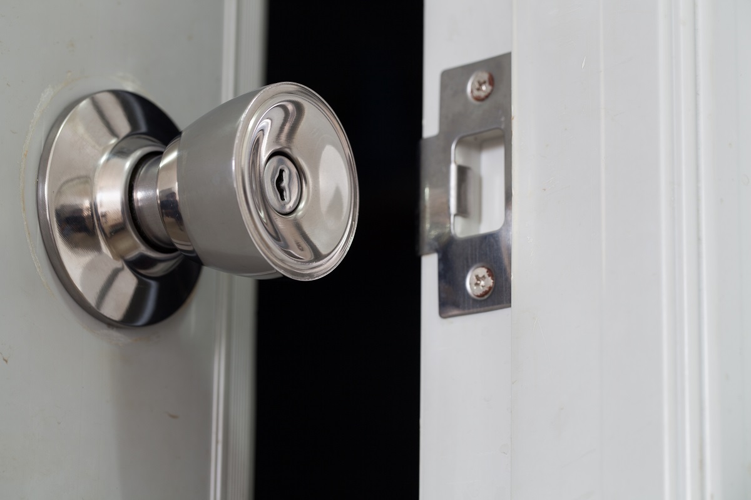
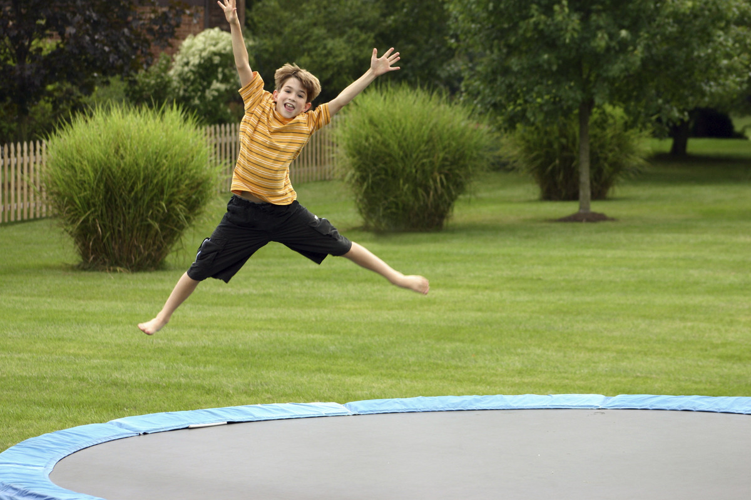
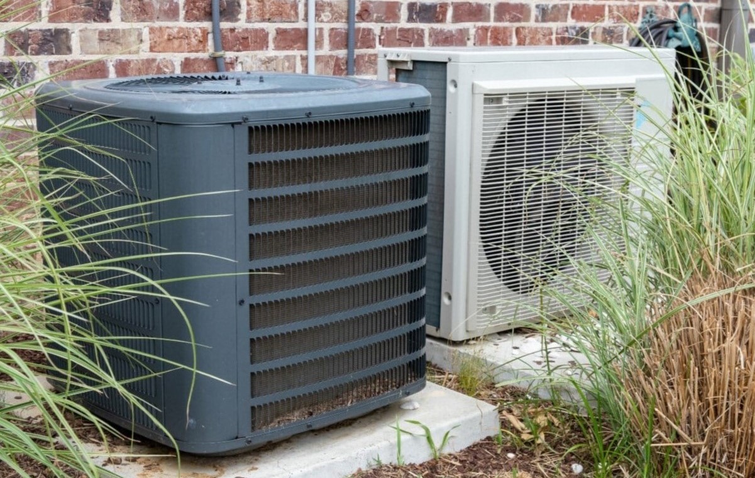
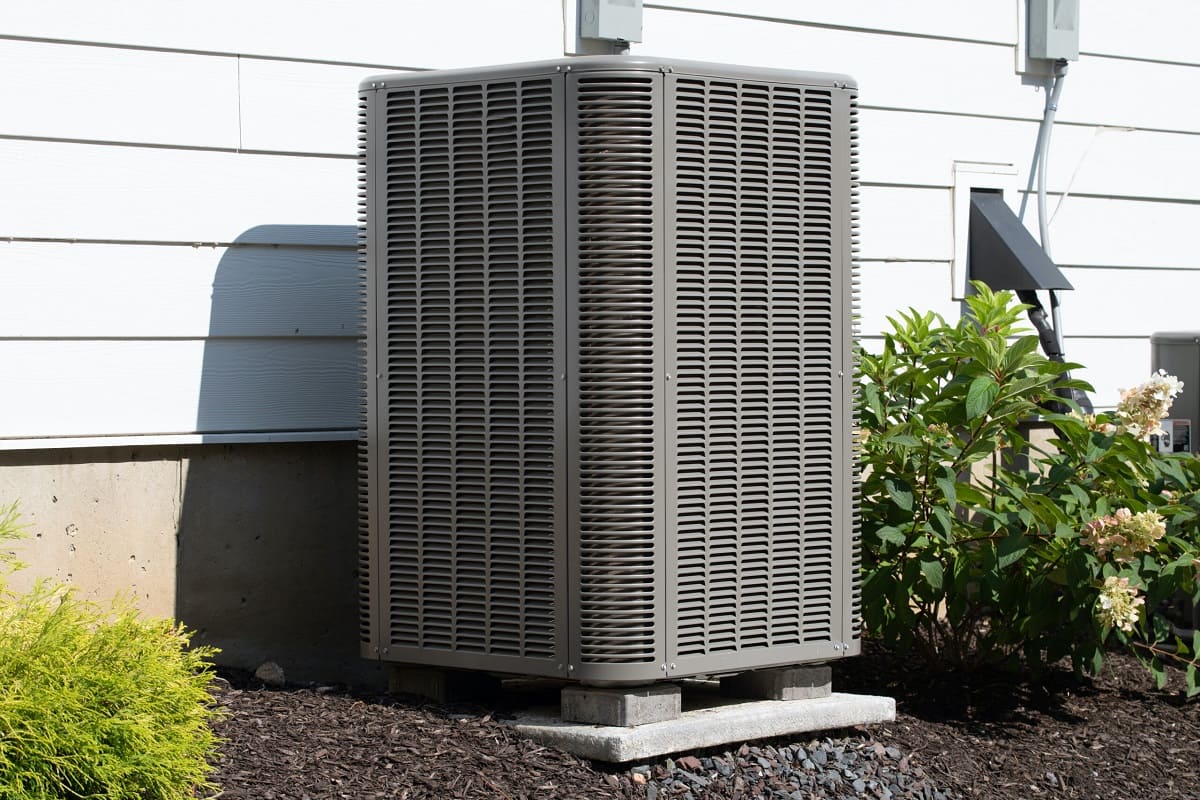
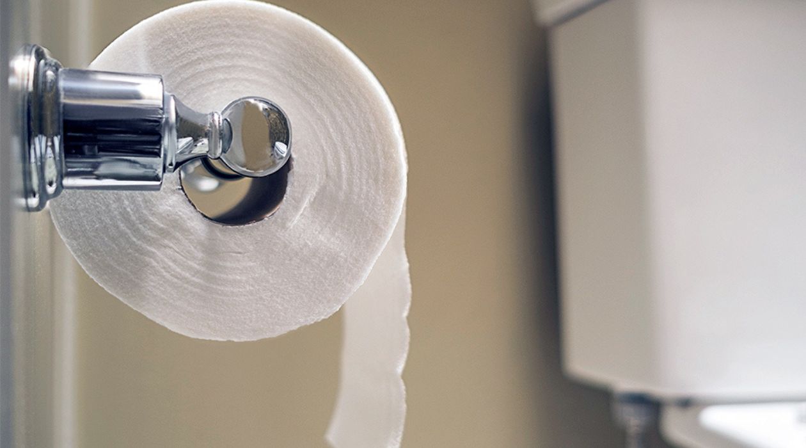
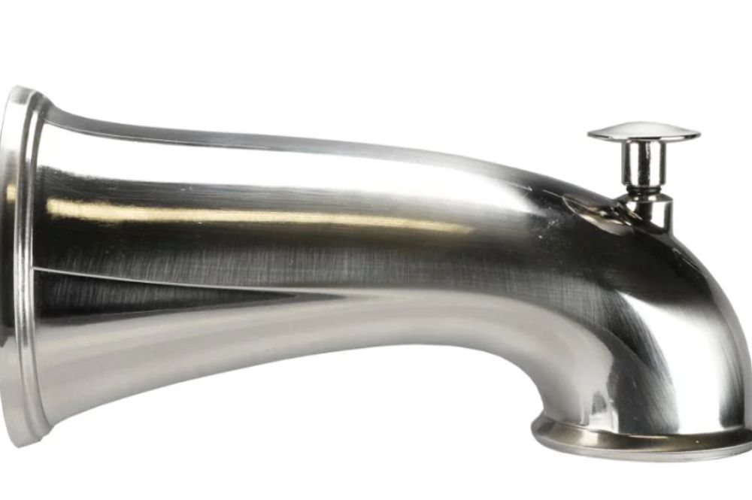
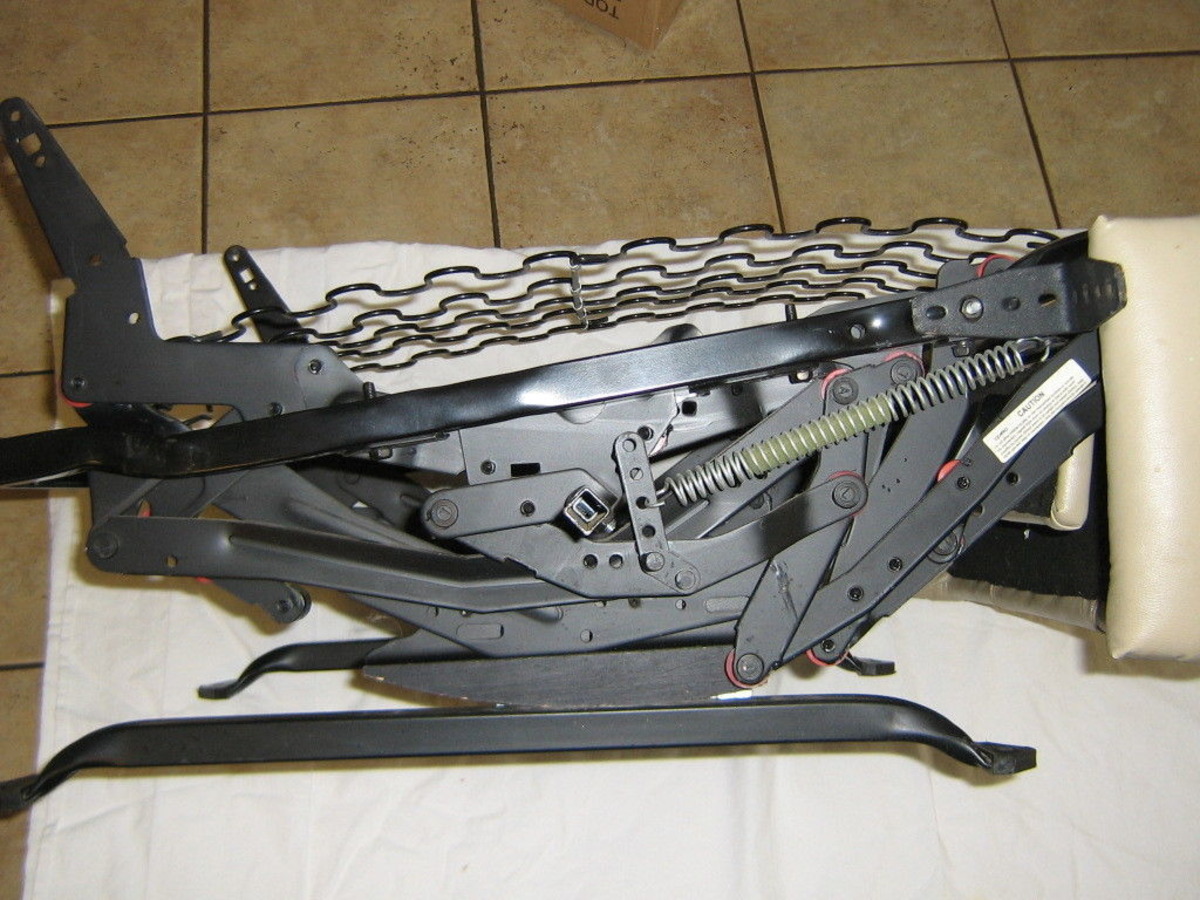
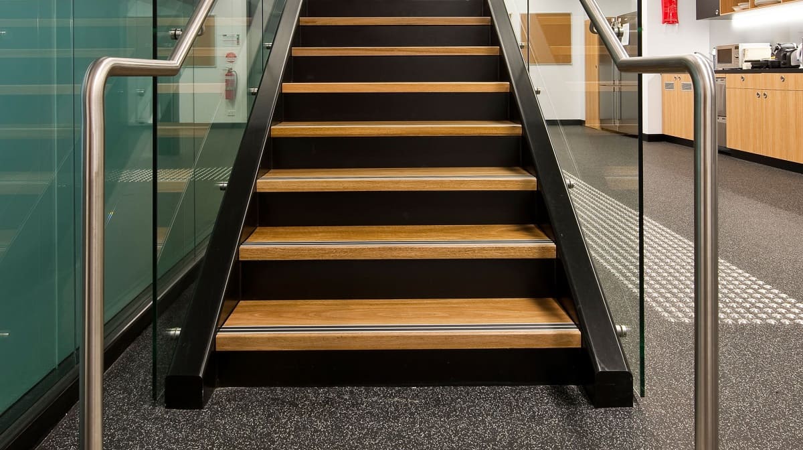
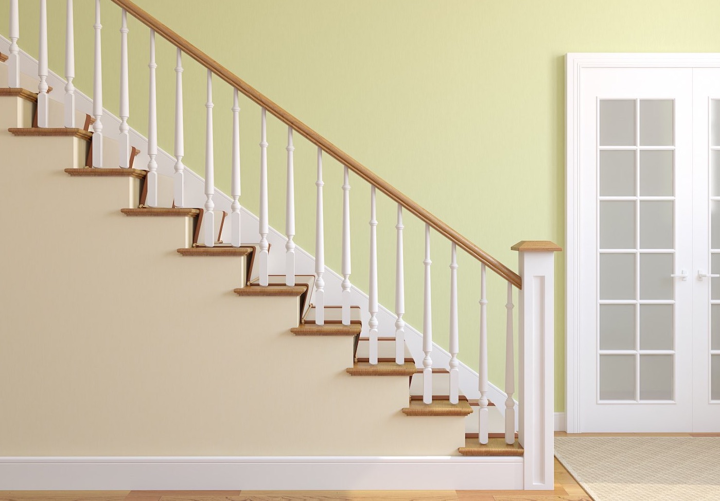

0 thoughts on “What Are Parts Of Stairs Called”