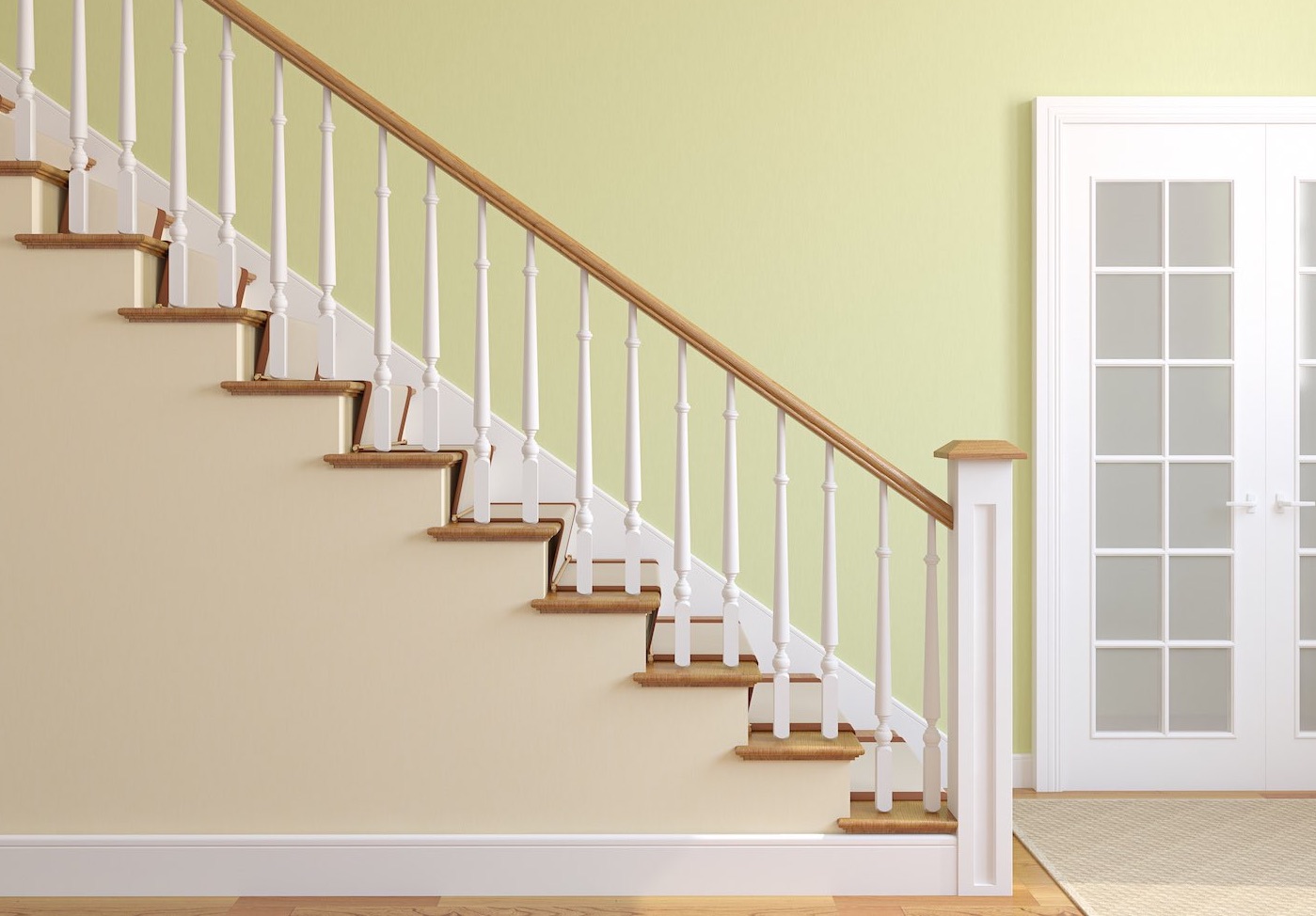

Articles
What Is The Angle Of Stairs
Modified: December 7, 2023
Discover the importance of angles in stair design. Learn about different types of angles and how they impact the safety and comfort of stairs. Read our informative articles now!
(Many of the links in this article redirect to a specific reviewed product. Your purchase of these products through affiliate links helps to generate commission for Storables.com, at no extra cost. Learn more)
Introduction
In the world of architecture and construction, staircases play a crucial role in providing access between different levels of a building. While we often take stairs for granted, they are actually a carefully calculated and meticulously designed element of a structure. One of the most important factors that architects and engineers consider when designing stairs is the angle of the steps.
The angle of stairs, also known as the stair pitch or the slope of the stairs, refers to the incline or inclination of the staircase. It is a fundamental component that determines the overall usability, safety, and aesthetic appeal of the stairs. Understanding the concept of the angle of stairs is essential for architects, builders, and even homeowners to ensure that the stairs are functional, comfortable, and adhere to building codes.
In this article, we will explore the definition of the angle of stairs, factors that affect it, safety considerations, the optimal angle for stairs, common angles used in construction, and the importance of properly calculating the angle of stairs.
Key Takeaways:
- The angle of stairs is a critical factor in ensuring safety, comfort, and accessibility for users. Proper calculation is essential to meet building codes, optimize space, and create visually appealing staircases.
- Factors such as building purpose, space constraints, and user demographics influence the optimal angle for stairs. Adhering to building codes and safety regulations is crucial for creating functional and safe staircases.
Definition of Angle of Stairs
The angle of stairs refers to the angle at which the steps are inclined or sloped from the horizontal plane. It is essentially the angle that the line of the staircase makes with the horizontal surface. This angle is measured by determining the ratio between the rise and the run of the stairs.
The rise refers to the vertical distance between two consecutive steps, while the run refers to the horizontal distance from the front of one step to the front of the next step. By dividing the rise by the run and multiplying the result by 100, the angle of stairs can be calculated as a percentage.
For example, if the rise of the stairs is 7 inches and the run is 10 inches, the angle of stairs can be calculated as follows:
(7 inches / 10 inches) * 100 = 70%
Therefore, the angle of these stairs would be 70%. This means that each step of the staircase will have a slope that rises 7 inches vertically for every horizontal run of 10 inches.
The angle of stairs can vary significantly depending on the building’s purpose, design preferences, and regulations set by building codes. It is important to consider the intended use of the stairs and the comfort of the individuals who will be using them when determining the angle.
Factors Affecting the Angle of Stairs
Several factors come into play when determining the angle of stairs in a building. These factors not only affect the functionality of the stairs but also have an impact on the safety and comfort of those using them. Here are some of the key factors that influence the angle of stairs:
- Building Purpose: The purpose of the building plays a significant role in determining the angle of stairs. For example, in residential buildings, stairs are typically designed for comfort and ease of use, while in commercial buildings, stairs may need to accommodate higher traffic flow.
- Space Constraints: The available space within a building can impact the angle of stairs. If space is limited, the stairs may need to have a steeper incline to fit within the designated area. Conversely, if there is ample space, a more gradual slope can be accommodated.
- User Demographics: The demographics of the users, such as age and mobility, should be considered when determining the angle of stairs. For example, in buildings with a significant elderly population, the stairs may need to have a gentler slope to ensure safety and accessibility.
- Building Codes and Regulations: Building codes and regulations set by local authorities dictate the minimum and maximum angle requirements for stairs. These codes are in place to ensure the safety and accessibility of the stairs, and compliance with them is essential.
- Aesthetic Considerations: The design and aesthetics of the building may also influence the angle of stairs. Architects and designers may opt for unique angles that align with the overall architectural theme and visual appeal of the space.
By considering these factors, architects and engineers can determine the optimal angle of stairs that balances functionality, safety, and aesthetic appeal.
Safety Considerations for the Angle of Stairs
When it comes to designing stairs, safety is of utmost importance. The angle of stairs plays a crucial role in ensuring the safety of individuals using the stairs. Here are some key safety considerations related to the angle of stairs:
- Comfortable Ascend and Descend: The angle of stairs should allow for a comfortable ascend and descend, without causing strain or discomfort to individuals. Steep stairs can result in difficulty while climbing, while shallow stairs may lead to tripping or stumbling.
- Foot Placement: The angle of stairs impacts the placement and spacing of the individual steps. Steps that are too narrow or too wide can lead to improper foot placement, increasing the risk of slipping or falling. Each step should provide adequate space for the foot to land securely.
- Consistent Riser Height: The rise, or vertical distance between steps, should be consistent throughout the staircase. Uneven riser heights can cause individuals to lose balance and stumble, posing a significant safety hazard. It is essential to maintain consistency in riser height to ensure stability and reduce the risk of accidents.
- Appropriate Tread Depth: The tread depth, or horizontal distance from the front to the back of each step, should be sufficient for individuals to place their entire foot comfortably. Inadequate tread depth can lead to a lack of stability and increase the risk of tripping or falling.
- Handrail Placement: The angle of stairs should allow for the appropriate placement of handrails. Handrails provide crucial support and stability, especially for individuals with limited mobility or balance issues. The angle should facilitate the installation of handrails that individuals can easily grip while using the stairs.
- Visibility: The angle of stairs should not obstruct the line of sight while ascending or descending. Individuals should have clear visibility of the steps and the path ahead to navigate safely. Lighting and contrast on the stairs should also be considered to enhance visibility, particularly in low-light areas.
Considering these safety factors when determining the angle of stairs helps ensure that the staircase is safe, functional, and reduces the risk of accidents and injuries.
When measuring the angle of stairs, use a protractor or a digital angle finder to accurately determine the angle of the stairs. Place the tool on the slope of the stairs and measure the angle to ensure precision.
Optimal Angle for Stairs
The optimal angle for stairs is a crucial consideration in ensuring both safety and comfort for users. While there is no single “one-size-fits-all” angle that works for every situation, there are generally accepted guidelines and recommendations.
One common guideline is to aim for an angle of around 30 to 40 degrees for residential stairs. This range provides a good balance between usability, safety, and comfort. Steeper angles can make it challenging to ascend or descend the stairs comfortably, especially for individuals with mobility issues or carrying objects.
For commercial or public buildings, the angle of stairs may be slightly steeper, typically ranging between 35 and 45 degrees. This is due to the higher volume of foot traffic in these areas, where efficiency and space optimization are prioritized.
It’s important to note that building codes and regulations may have specific requirements for the angle of stairs. These codes vary across jurisdictions and are put in place to ensure safety and accessibility. It’s essential to consult local building codes and adhere to their specifications when designing stairs.
Designers also need to consider the needs of the intended users. For example, in buildings where accessibility is a priority, such as hospitals or retirement homes, the angle of stairs should be less steep to accommodate individuals using mobility aids, such as wheelchairs or walkers.
Ultimately, the optimal angle for stairs depends on a variety of factors, including the purpose of the building, user demographics, and space constraints. By considering these factors in combination with building codes, architects and designers can determine the most suitable angle for the specific project.
It’s important to engage with professionals such as architects, structural engineers, and building code consultants to ensure that the stairs are designed with the appropriate angle, taking into account all relevant factors and regulations.
Read more: What Is Tread On Stairs
Common Angles of Stairs Used in Construction
In construction, there are several common angles that are used for stairs. These angles are based on industry standards, building codes, and considerations for safety, comfort, and architectural design. Here are some of the most commonly used angles for stairs:
- 30 Degrees: A 30-degree angle is frequently used for residential stairs. This angle provides a balance between comfort and usability, making it easier for individuals to ascend and descend the steps without feeling too steep.
- 35 Degrees: Another common angle for stairs is 35 degrees. This angle is often seen in commercial buildings or public spaces where there is a higher volume of foot traffic. A 35-degree angle allows for efficient use of space while still maintaining a reasonable level of safety and comfort.
- 40 Degrees: Similar to the 35-degree angle, a 40-degree angle is commonly used in commercial buildings. It provides a slightly steeper incline, which can be more suitable for spaces with limited area. This angle is often seen in areas like offices, retail stores, and educational institutions.
- 45 Degrees: A 45-degree angle is occasionally used for stairs, particularly in spaces where there is limited room. This angle provides a steeper incline and is often seen in smaller buildings, narrow stairways, or areas where the overall space is constrained.
- Custom Angles: In some architectural designs, custom angles may be used to create unique and visually appealing staircases. These custom angles can vary widely and are often designed to fit specific spatial requirements or to achieve a particular aesthetic effect.
It’s important to note that the specific angle chosen for a staircase should take into consideration the factors mentioned earlier, such as the purpose of the building, user demographics, and space constraints. Additionally, local building codes and regulations should always be consulted to ensure compliance with safety standards.
By using these common angles as guidelines and adapting them to suit specific project requirements, architects and builders can create stairs that are not only functional and safe but also aesthetically pleasing.
Importance of Properly Calculating the Angle of Stairs
The proper calculation of the angle of stairs is crucial for several reasons. It directly affects the usability, safety, and overall functionality of the staircase. Here are some key reasons highlighting the importance of accurately calculating the angle of stairs:
- Safety: Ensuring the safety of individuals using the stairs is paramount. The angle of stairs plays a significant role in preventing accidents, such as tripping, slipping, or falling. An improperly calculated angle can lead to discomfort, instability, and an increased risk of injuries.
- User Comfort: Calculating the angle of stairs correctly contributes to user comfort. Stairs with a comfortable angle allow for a natural and easy ascend and descend, minimizing strain and fatigue. People of all ages and physical abilities should be able to navigate the stairs comfortably and without hesitation.
- Accessibility: Properly calculating the angle of stairs is essential for accessibility considerations. It ensures that individuals with disabilities or mobility limitations can use the stairs safely and independently. By adhering to building codes and accessibility guidelines, architects can create inclusive environments where everyone can easily access different levels of the building.
- Compliance with Building Codes: Building codes and regulations provide guidelines for the construction and design of stairs. They specify the minimum and maximum angle requirements, as well as other safety standards that must be met. Accurately calculating the angle of stairs ensures compliance with these regulations, avoiding legal issues and potential liability for designers and builders.
- Space Optimization: Proper calculation of the angle of stairs allows for efficient use of available space within a building. By finding the optimal balance between the angle and the staircase’s design layout, architects can maximize the utility of the area, ensuring that stairs fit seamlessly into the overall floor plan.
- Aesthetics: The angle of stairs also contributes to the aesthetic appeal of a building. A well-calculated angle can create visually pleasing staircases that enhance the overall architectural design and ambiance of the space. It allows for harmonious integration with the building’s interior or exterior, adding to its aesthetic value.
Overall, properly calculating the angle of stairs is essential for creating safe, functional, and visually appealing staircases. Architects, engineers, and builders must consider factors such as safety, user comfort, accessibility, building codes, and space utilization to ensure that the stairs meet the highest standards of design and construction.
Conclusion
The angle of stairs is a critical factor in the design and construction of staircases. It determines the incline, usability, safety, and overall functionality of the stairs. Properly calculating the angle is essential for ensuring the comfort, accessibility, and safety of individuals using the stairs.
Throughout this article, we have explored the definition of the angle of stairs, factors that affect it, safety considerations, the optimal angle, common angles used in construction, and the importance of accurate calculations.
By considering factors such as building purpose, space constraints, user demographics, building codes, and the overall aesthetic vision, architects and designers can determine the most suitable angle for a specific project. Adherence to building codes and compliance with safety regulations are crucial to guarantee the well-being of users and avoid any legal consequences.
In conclusion, a well-calculated angle of stairs not only ensures the safety and comfort of individuals using them but also contributes to the overall functionality and aesthetic appeal of the building. Architects, engineers, and builders must collaborate to carefully calculate and implement the angle, considering the specific needs of the users and the constraints of the building environment.
By prioritizing proper calculations, we can create staircases that seamlessly integrate into the architectural design, provide ease of use, and enhance the overall experience for building occupants. Whether it’s a residential home, commercial space, or public building, the angle of stairs plays a crucial role in shaping the structural integrity and user satisfaction. Therefore, paying attention to this often overlooked aspect ensures that staircases are not only functional but also safe and inviting for all who use them.
Frequently Asked Questions about What Is The Angle Of Stairs
Was this page helpful?
At Storables.com, we guarantee accurate and reliable information. Our content, validated by Expert Board Contributors, is crafted following stringent Editorial Policies. We're committed to providing you with well-researched, expert-backed insights for all your informational needs.
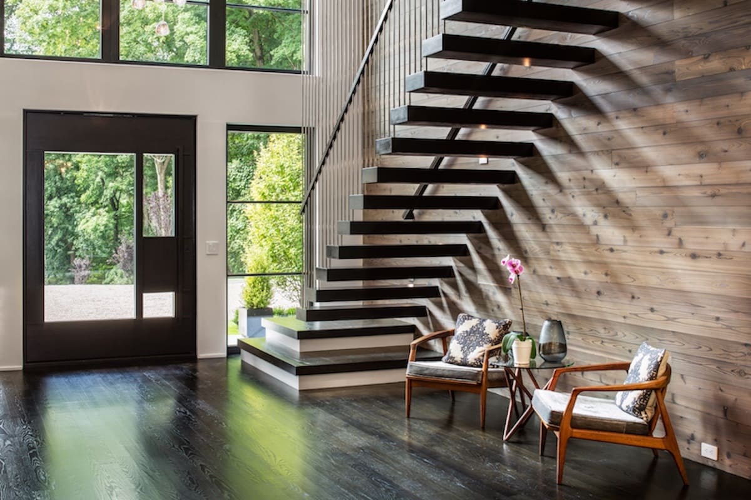
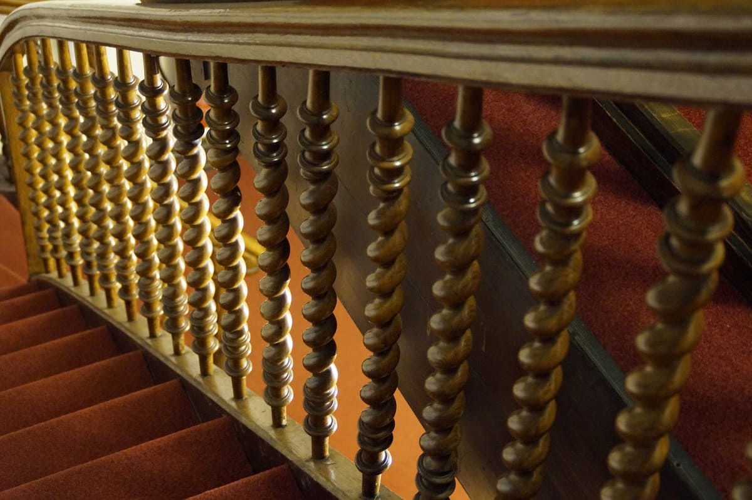
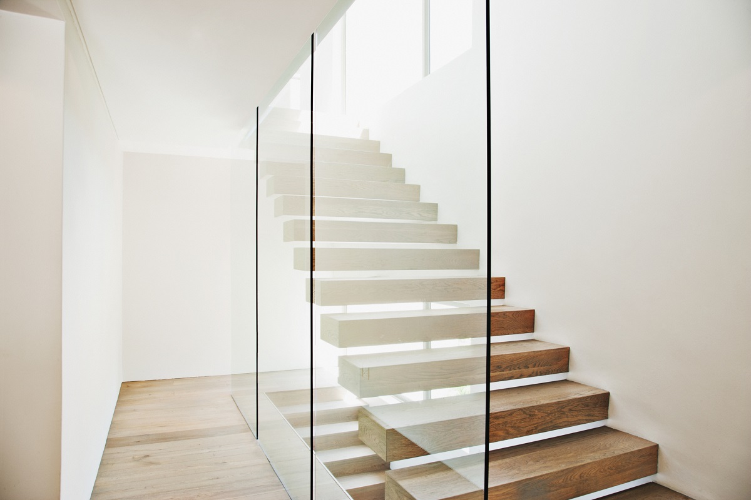
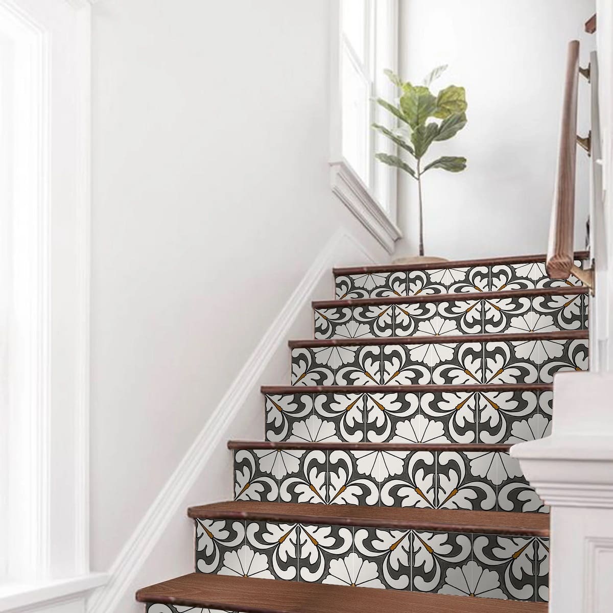
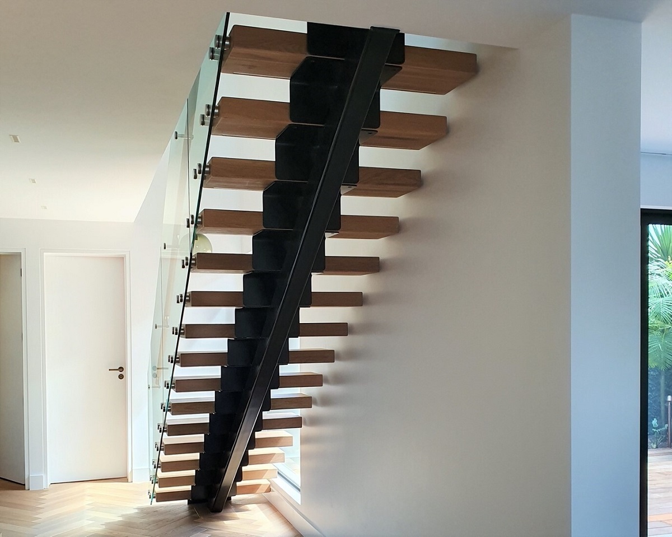

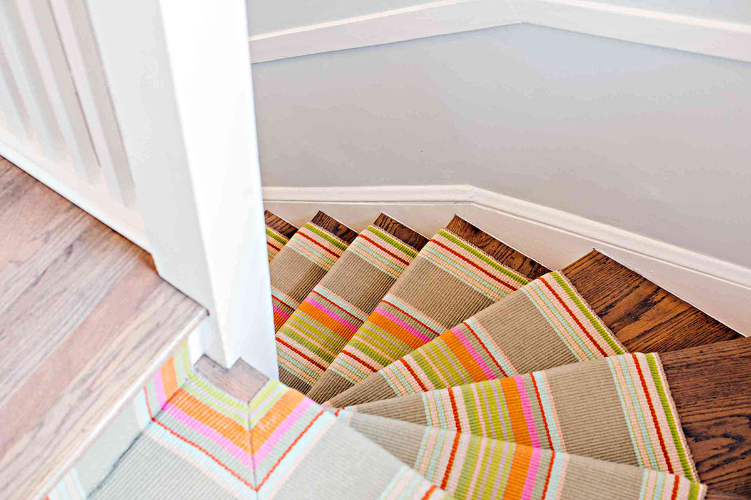
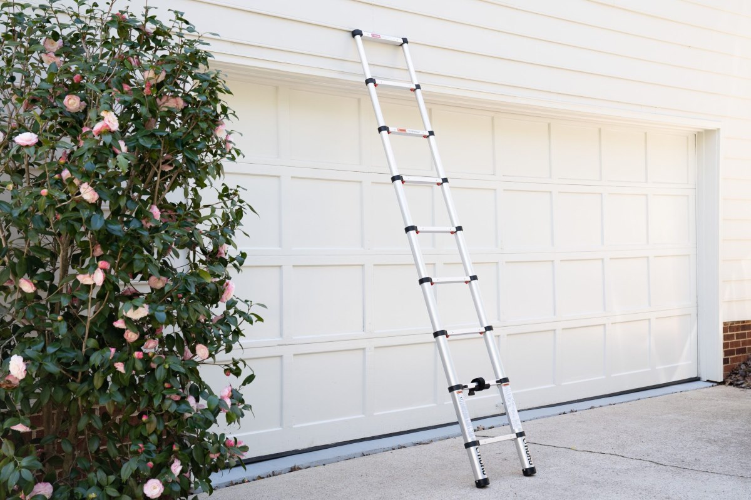
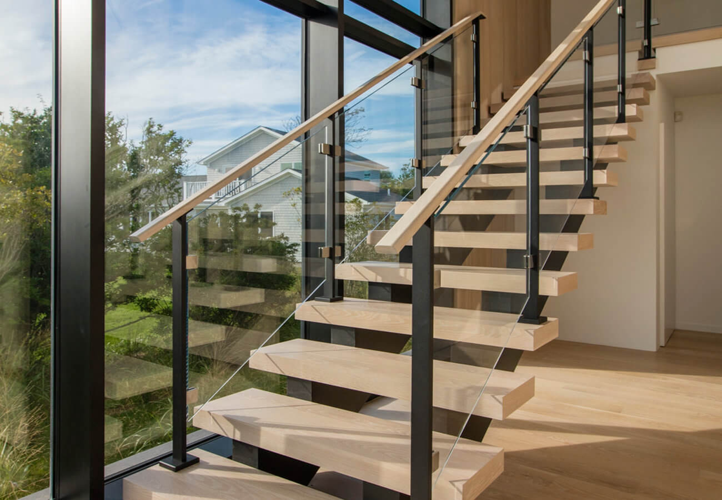

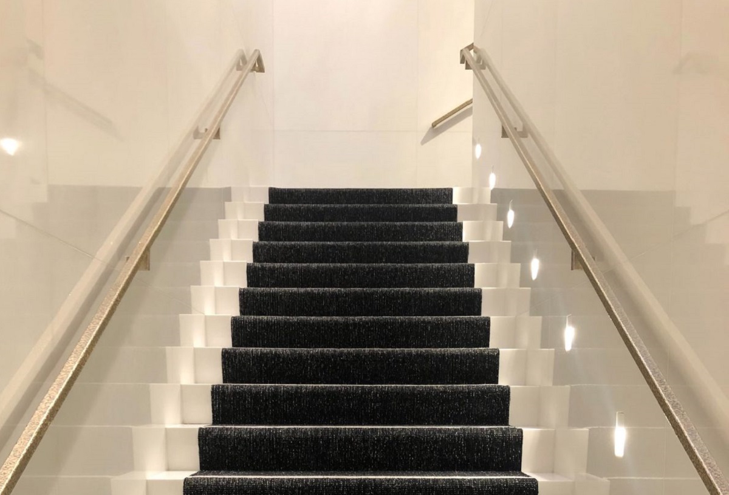

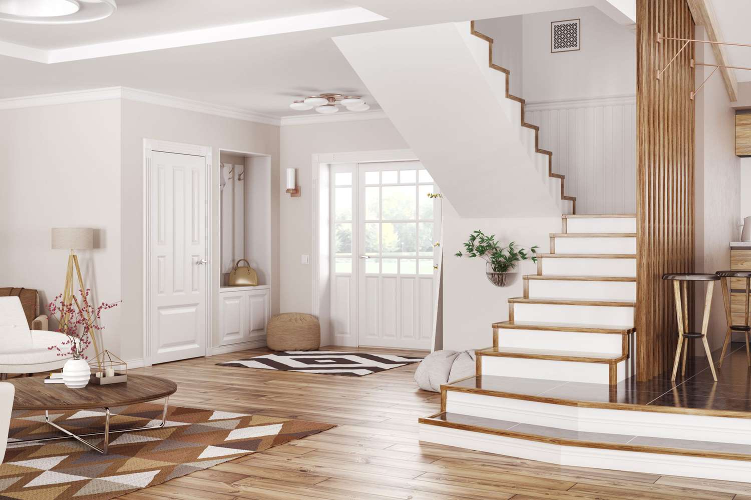


0 thoughts on “What Is The Angle Of Stairs”