Home>Articles>What Is A Dormer? The Most Common Types To Consider
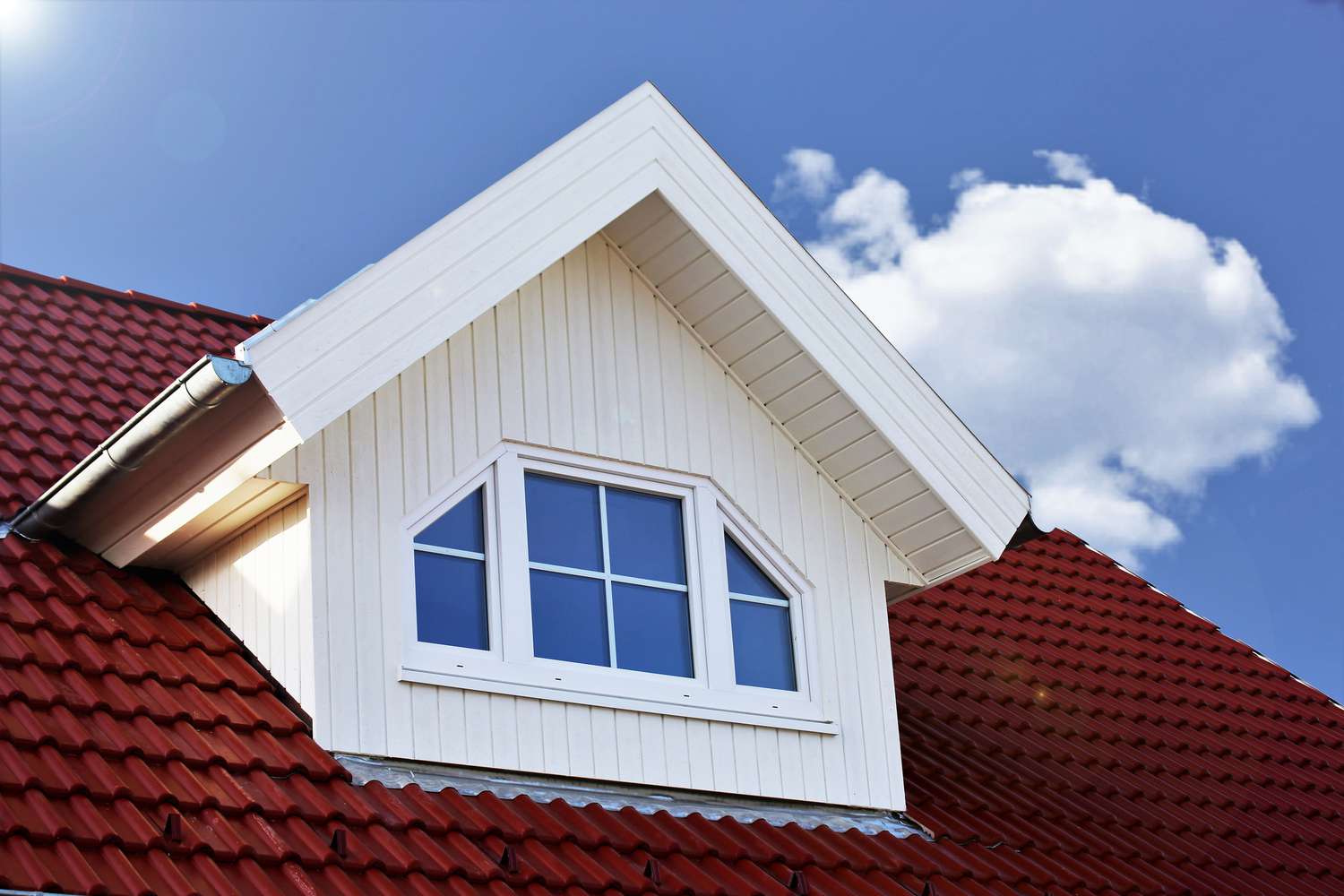

Articles
What Is A Dormer? The Most Common Types To Consider
Modified: October 20, 2024
Learn about different types of dormers and how they can enhance your home. Read our in-depth articles to find the perfect dormer for your needs.
(Many of the links in this article redirect to a specific reviewed product. Your purchase of these products through affiliate links helps to generate commission for Storables.com, at no extra cost. Learn more)
Introduction
A dormer is a structural element that protrudes from the roof of a building, creating additional space and architectural interest. It typically consists of a window or multiple windows, along with a small roof, which is set within the slope of the main roof. Dormers have been used for centuries to add light, ventilation, and functional space to a building’s upper level.
While historically dormers were primarily found in traditional architectural styles, such as colonial or Victorian, they are now commonly used in various types of residential and commercial buildings. Whether you’re planning a home renovation or building a new structure, understanding the different types of dormers available can help you make informed decisions about design and functionality.
In this article, we will explore some of the most common types of dormers, including their features and benefits. By the end, you’ll have a better understanding of which dormer style is best suited for your project.
Key Takeaways:
- Dormers are versatile architectural features that add both functionality and aesthetic appeal to a building’s roofline. From classic gable dormers to modern flat dormers, there’s a style to suit every architectural taste and project requirement.
- When considering a dormer for a project, it’s crucial to evaluate the functional needs and aesthetic impact. Consulting with experienced professionals can provide valuable insights and ensure a seamless integration of the dormer into the existing roof structure.
Dormer Definition
A dormer is an architectural feature that is added to a sloping roof to create additional space and functionality. It is essentially a structure that protrudes from the roof, containing windows and sometimes even an additional room or living space. The purpose of a dormer is to provide more natural light, ventilation, and usable space to the upper level of a building.
Dormers are typically constructed by extending the roofline and creating a vertical wall that aligns with the slope of the roof. This vertical wall is then topped with a small roof, often referred to as a dormer roof or dormer window, which is set within the larger roof’s slope. The size, shape, and style of the dormer can vary greatly depending on the architectural design and the intended purpose of the space.
One of the main benefits of adding dormers to a building is the increased headroom and usable space they provide. By extending the roofline and creating vertical walls, dormers allow for more headspace in previously cramped attics or upper-level rooms. This makes the space more comfortable and functional, allowing for various uses such as bedroom expansions, home offices, or additional storage areas.
Moreover, dormers play a vital role in enhancing the aesthetic appeal of a building. They break up the monotonous lines of a sloping roof, adding visual interest and dimension to the overall design. Dormers can be customized to match the architectural style of the building, whether it’s a traditional, Victorian, or modern design, further enhancing the curb appeal and charm.
Overall, dormers are a versatile architectural feature that combines functionality and aesthetics. They not only provide additional space and natural light to upper-level rooms but also contribute to the overall visual appeal of the building. With a wide range of styles and designs to choose from, dormers can be tailored to suit various architectural tastes and project requirements.
Gable Dormer
The gable dormer, also known as a doghouse dormer, is one of the most common and classic types of dormers. It is characterized by its triangular shape, resembling a miniature house or gable on the roof. The gable dormer has vertical walls on either side that rise to a peak, forming a triangular window beneath the sloping roof.
One of the key advantages of the gable dormer is its ability to match and complement the existing rooflines and architectural style of the building. The triangular form of the gable dormer integrates seamlessly with gable roofs, creating a harmonious and unified look. It is commonly used in traditional and colonial-style homes to add a touch of charm and elegance.
In terms of functionality, the gable dormer provides ample headroom and additional space to the upper floor. The vertical walls of the dormer create vertical space, allowing for comfortable movement and the ability to furnish the interior. The triangular window provides natural light and ventilation, making the space bright and airy.
Gable dormers can be further customized with various design elements and details. Decorative trims, finials, and ornamental accents can be added to the dormer to enhance its visual appeal. Additionally, gable dormers can be constructed in different sizes and shapes, depending on the architectural design and the desired impact on the overall building aesthetics.
One important consideration when opting for a gable dormer is the roof pitch. Since the gable dormer sits on the existing roof, the angle of the dormer’s roof should match the pitch of the main roof. This ensures a seamless integration, preventing any potential water leakage or structural issues.
Overall, gable dormers are a popular choice for homeowners and architects alike. They offer a timeless and attractive design, while also providing practical benefits such as additional space and improved natural light. Whether you’re looking to add character to a traditional home or create a focal point on a modern building, the gable dormer is a versatile option that can elevate the overall appearance and functionality of the structure.
Shed Dormer
The shed dormer is a type of dormer that features a single-sloping roof that slopes downward in one direction. It resembles a small shed or lean-to structure and is often added to the sloping roof of a building to create additional headroom and space.
One of the key benefits of a shed dormer is its ability to provide significant amounts of additional interior space. The single-sloping roof allows for an extended floor area, making it an ideal choice for homeowners who are looking to maximize usable space in their upper level. Shed dormers are commonly used to create bedrooms, home offices, or recreational areas in converted attics or underutilized roof spaces.
Compared to other dormer types, the shed dormer is relatively simple in design and construction, making it a cost-effective option for homeowners on a budget. It can be easily added to existing roofs without requiring major modifications to the roofline or structural framework.
The shed dormer also offers practical advantages in terms of natural light and ventilation. The extended roof slope allows for larger windows that can bring in ample sunlight, brightening up the space and creating a more welcoming environment. The windows can also be strategically positioned to offer better views of the surroundings. Furthermore, the steep slope of the roof enables hot air to rise and escape through the upper portion of the dormer, improving airflow and ventilation within the room.
From an architectural standpoint, shed dormers can add a modern and contemporary touch to a building’s design. They provide a sleek and minimalist look that complements both traditional and contemporary styles. Shed dormers are often used in modern homes to create a bold architectural statement or to add a contrasting element to a more traditional structure.
When incorporating a shed dormer, it’s important to consider the overall roof design and aesthetics of the building. The orientation and size of the dormer should be carefully determined to ensure a cohesive and balanced appearance.
In summary, shed dormers are an excellent choice for homeowners seeking to maximize space, light, and ventilation in their upper-level areas. Their simplicity in design, cost-effectiveness, and versatility make them a popular option for a wide range of architectural styles.
Hipped Dormer
The hipped dormer is a type of dormer that features a hipped roof, which is a roof with sloping sides that converge to a point at the top. Unlike other dormer types that typically have a flat front face, the hipped dormer has a slanted front that follows the slope of the roof.
Hipped dormers are often chosen for their aesthetic appeal and ability to blend seamlessly with the overall roof design. The sloping sides of the dormer roof create a smooth and gradual transition between the dormer and the main roof, giving the building a cohesive and unified look. This makes hipped dormers a popular choice for homeowners aiming to maintain architectural harmony and avoid abrupt design contrasts.
In terms of functionality, hipped dormers provide additional headroom and space to the upper level of a building. The slanted front face of the dormer allows for larger windows compared to other dormer types, ensuring maximum natural light and ventilation. Expanding the window area enhances the view from the interior and creates a bright and airy atmosphere.
The hipped roof design of the dormer also offers structural benefits. The sloping sides of the roof provide increased stability and resistance against wind and other weather elements. This makes hipped dormers a suitable choice for buildings located in areas with strong winds or regions prone to extreme weather conditions.
It’s worth noting that hipped dormers are typically more complex in design and construction compared to other dormer types. The hipped roof requires additional framing and support, which can increase the overall cost of installation. However, the visual appeal and architectural continuity that hipped dormers provide often outweigh the added expense.
In terms of architectural styles, hipped dormers are commonly found in houses with a traditional or craftsman design. The elegant and refined look of the hipped roof adds character and charm to these types of buildings. However, hipped dormers can also be incorporated into modern or contemporary designs to create a unique and eye-catching element.
When considering a hipped dormer, it’s important to work with an experienced architect or contractor who can ensure proper integration with the existing roof structure. Attention should be given to the size, position, and proportion of the dormer to maintain the overall balance and aesthetics of the building.
In summary, hipped dormers offer a combination of visual appeal and functional benefits. Their hipped roof design provides architectural continuity, while the increased window space and improved ventilation enhance the usability and comfort of the upper-level space.
When considering a dormer for your home, be sure to check with your local building codes and regulations to ensure compliance before beginning any construction.
Read more: What Is The Most Common Type Of Yard Grass
Eyebrow Dormer
The eyebrow dormer, also known as a curved or arched dormer, is a unique and distinctive type of dormer that features a gently curved roof that resembles an eyebrow shape. This curvilinear design sets the eyebrow dormer apart from other dormer types, adding a touch of elegance and architectural interest to a building’s roofline.
One of the main characteristics of the eyebrow dormer is its soft and graceful appearance. The curved roofline creates a smooth transition between the dormer and the main roof, giving the building a more organic and flowing aesthetic. This makes the eyebrow dormer a popular choice for homeowners seeking a more whimsical and romantic architectural style.
From a functional standpoint, the eyebrow dormer is primarily used for adding a small window or opening for extra light and ventilation. The gentle curvature of the roof allows for a unique window shape that seamlessly blends with the rest of the dormer. Although the window size is usually smaller compared to other dormer types, it still provides a significant amount of natural light and a charming view from the interior.
Due to their softer lines and delicate features, eyebrow dormers are often used in architectural styles such as Cape Cod or cottage-style homes. The gentle curve of the dormer roof complements the cozy and nostalgic charm of these types of buildings. Additionally, the eyebrow dormer can also be incorporated into contemporary designs as a contrasting focal point or a design statement.
One important consideration when installing an eyebrow dormer is the positioning and orientation of the dormer on the roof. A proper understanding of the roofline and the building’s architectural style is crucial for creating a harmonious and balanced look. It is essential to consult with an experienced architect or contractor who can guide you through the process to ensure a seamless integration of the eyebrow dormer.
Overall, the eyebrow dormer is a unique and visually appealing addition to any building. Its curvilinear design and soft lines provide a distinct architectural character while still serving its purpose of enhancing natural light and ventilation. Whether you’re aiming for a traditional, cottage-style look or want to add a touch of whimsy to a modern design, the eyebrow dormer can elevate the overall aesthetic appeal of the structure.
Palladian Dormer
The Palladian dormer, also known as a pedimented dormer, is a type of dormer distinguished by its architectural elements inspired by the Palladian style. This style of dormer takes its name from the influential Italian architect Andrea Palladio, known for his classical designs.
One of the defining features of a Palladian dormer is the presence of a pediment, which is a triangular decorative element that tops the dormer’s front facade. The pediment typically includes classic architectural details, such as columns, pilasters, or moldings, which are often seen in Palladian architecture.
The Palladian dormer adds sophistication and elegance to the roofline of a building, giving it a timeless and refined appearance. It is commonly found in architectural styles such as Georgian or neoclassical, where classical elements are prominent. The Palladian dormer’s design complements these styles by incorporating classical proportions and ornamentation.
Functionally, Palladian dormers serve the same purpose as other dormer types, providing additional space, natural light, and ventilation to the upper level of a building. The large windows that typically accompany Palladian dormers allow ample light into the interior, creating a bright and inviting atmosphere. The decorative features of the pediment further enhance the visual appeal, adding a sense of grandeur and sophistication.
When considering the installation of the Palladian dormer, it’s crucial to pay attention to the scale and proportion of the dormer in relation to the overall building design. The size of the windows, as well as the proportions of the pediment and other elements, should be carefully considered to maintain a balanced and harmonious look.
It is also important to note that constructing a Palladian dormer may require more skill and expertise due to the intricacies of the design. Working with an experienced architect or contractor who is familiar with Palladian-style architecture is essential to ensure that the dormer is accurately executed and in accordance with the desired aesthetic.
In summary, the Palladian dormer is a distinctive and elegant addition to a building’s roofline. Its classical proportions and decorative elements add a touch of sophistication and grandeur, making it a preferred choice for those seeking a refined and timeless architectural style.
Flat Dormer
The flat dormer, as the name suggests, is a type of dormer that features a flat roof instead of a sloping roof like other dormer types. It is a modern and minimalist style of dormer that offers a clean and sleek aesthetic to a building’s roofline.
The key advantage of a flat dormer is its versatility and simplicity in design. It can be easily incorporated into various architectural styles, from contemporary and modern to traditional and transitional. The flat roof allows for a seamless integration with the existing roof, creating a cohesive and harmonious appearance.
Functionally, flat dormers provide additional interior space while maintaining a clean and unobtrusive profile. The flat roof of the dormer increases the headroom in the upper level, making the space more comfortable and functional. It also provides the opportunity to add larger windows or multiple windows, allowing for plenty of natural light to enter the room.
Flat dormers are often used to create additional living areas, such as bedrooms or home offices, as the flat roof provides a practical and flexible space. The simplicity of the design allows for easy placement and arrangement of furniture and fixtures within the dormer.
Due to its modern appeal, flat dormers are commonly found in contemporary and modern architectural designs. They offer a sleek and streamlined look that complements the clean lines and minimalist aesthetics often associated with these styles. However, flat dormers can also be adapted to blend with more traditional designs by incorporating architectural elements, such as moldings or trims, that match the overall style of the building.
When considering a flat dormer, it’s essential to consider the building’s structural requirements and ensure proper waterproofing and insulation. Flat roofs can sometimes pose drainage and maintenance challenges, so it’s important to work with an experienced architect or contractor who can advise on the best design and materials for your specific location and climate.
In summary, flat dormers offer a modern and versatile option for homeowners and architects looking to add functional space and a clean aesthetic to a building’s roofline. Their simple yet stylish design allows for seamless integration into various architectural styles, making them a popular choice in contemporary and modern designs.
Conclusion
Dormers are a fascinating architectural feature that not only enhances the functionality of a building but also adds visual appeal to its roofline. From gable dormers to shed dormers, hipped dormers to eyebrow dormers, and Palladian dormers to flat dormers, there is a wide range of styles to choose from to suit different architectural designs and personal preferences.
When considering a dormer for your project, it is important to evaluate the functional requirements as well as the aesthetic impact it will have on the overall design. Each type of dormer offers unique benefits in terms of additional space, natural light, and ventilation. Some dormers have traditional and timeless appeal, while others bring a modern and contemporary touch to the building. By understanding these factors, you can make an informed decision that aligns with your vision and goals.
Furthermore, it’s vital to consult with experienced professionals, such as architects and contractors, who can provide guidance and ensure proper integration of the dormer into the existing roof structure. They can also offer valuable insights into the local building codes, architectural styles, and practical considerations that will help you achieve the desired outcome.
In conclusion, dormers are not only functional but also serve as architectural statements that can enhance the overall beauty and aesthetics of a building. Whether you’re adding a dormer to an existing structure or including it in the design of a new building, choosing a dormer type that suits your needs and complements the architectural style will create a harmonious and visually appealing result. With careful consideration and professional assistance, you can transform your roofline into a functional and visually captivating aspect of your home or building.
Frequently Asked Questions about What Is A Dormer? The Most Common Types To Consider
Was this page helpful?
At Storables.com, we guarantee accurate and reliable information. Our content, validated by Expert Board Contributors, is crafted following stringent Editorial Policies. We're committed to providing you with well-researched, expert-backed insights for all your informational needs.
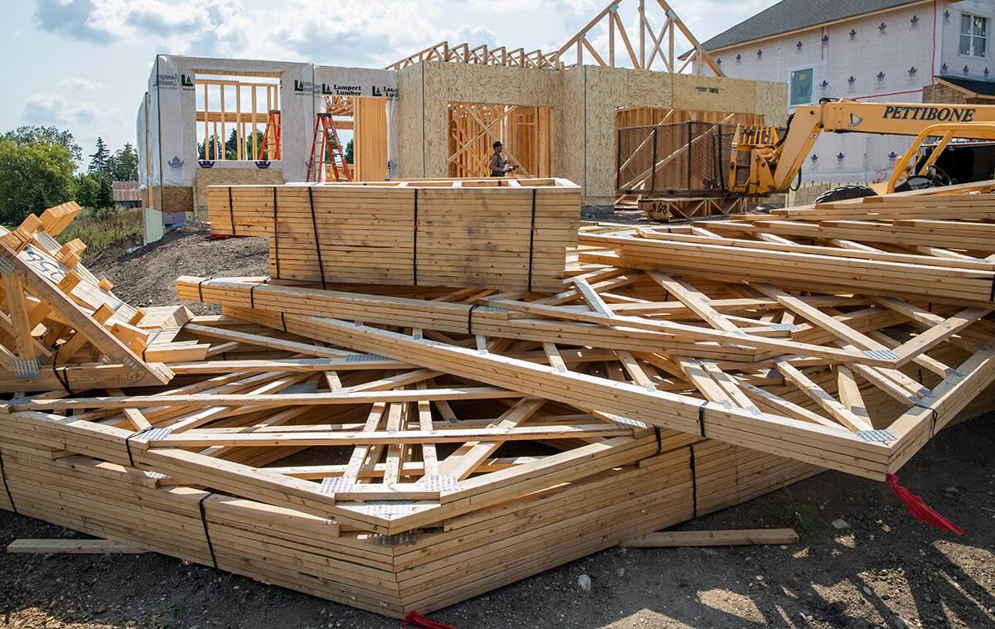

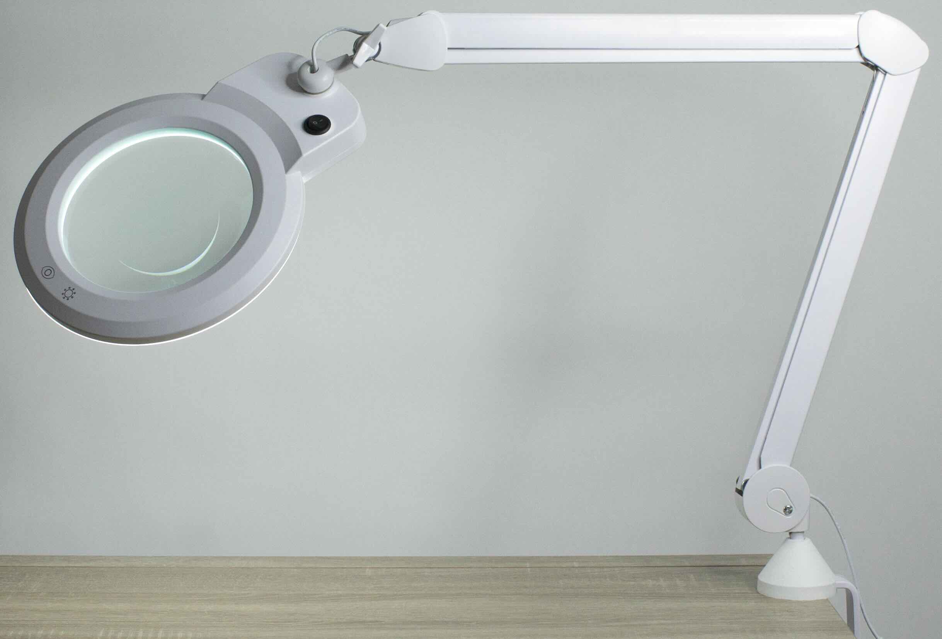




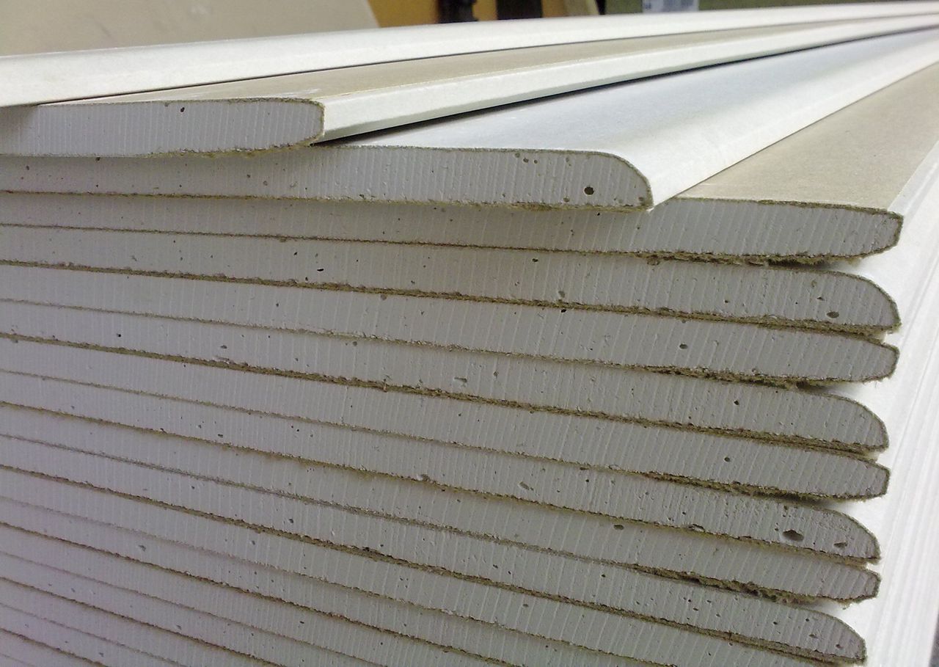
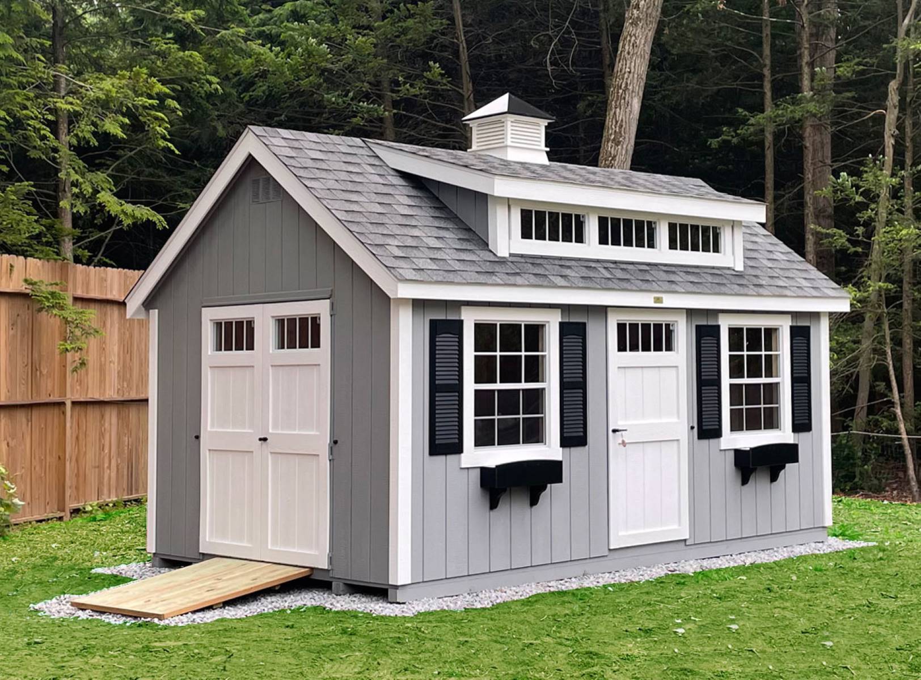
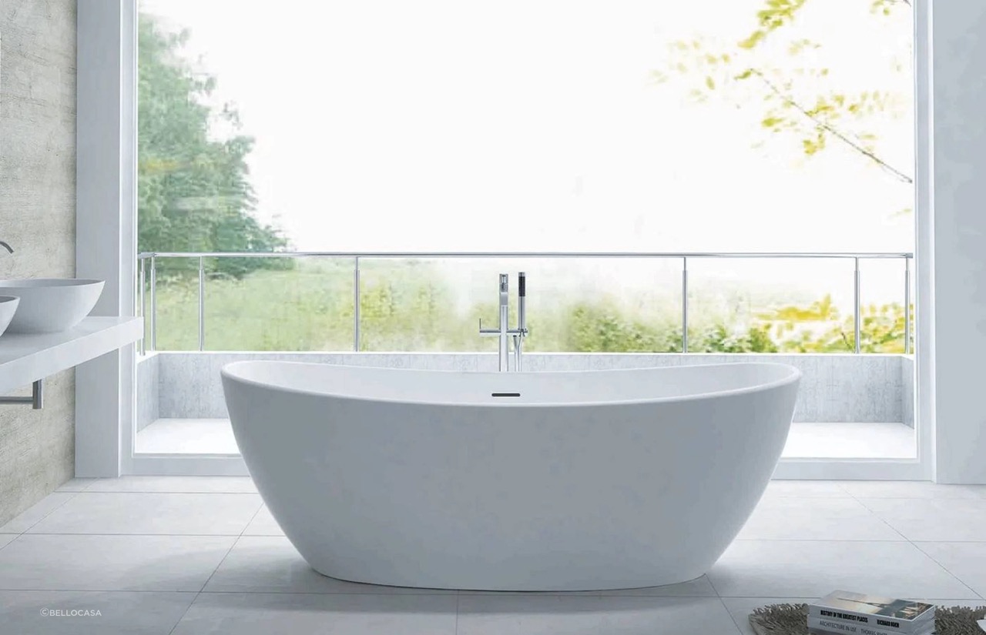



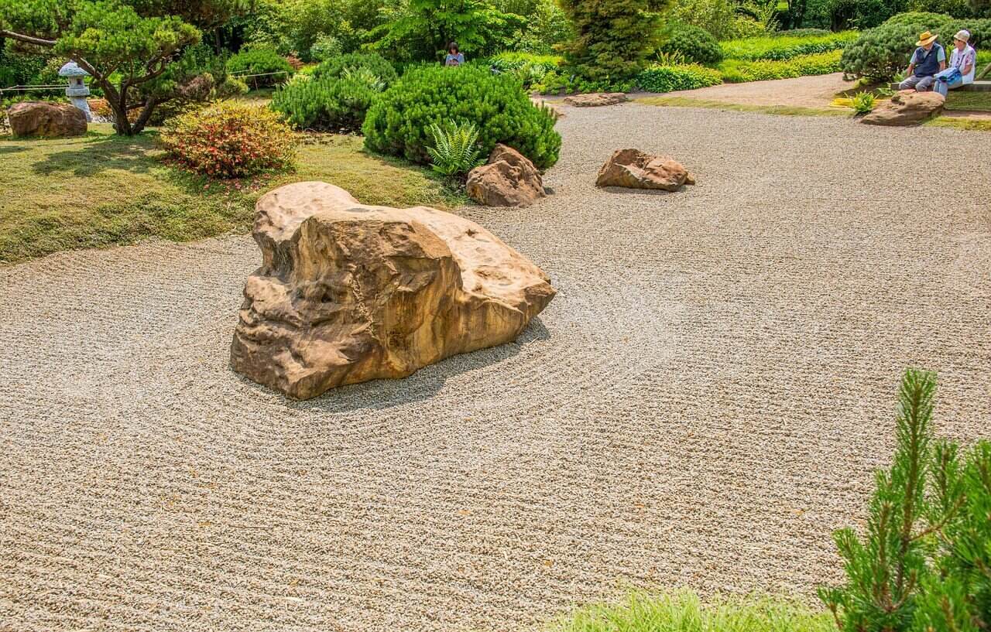

0 thoughts on “What Is A Dormer? The Most Common Types To Consider”