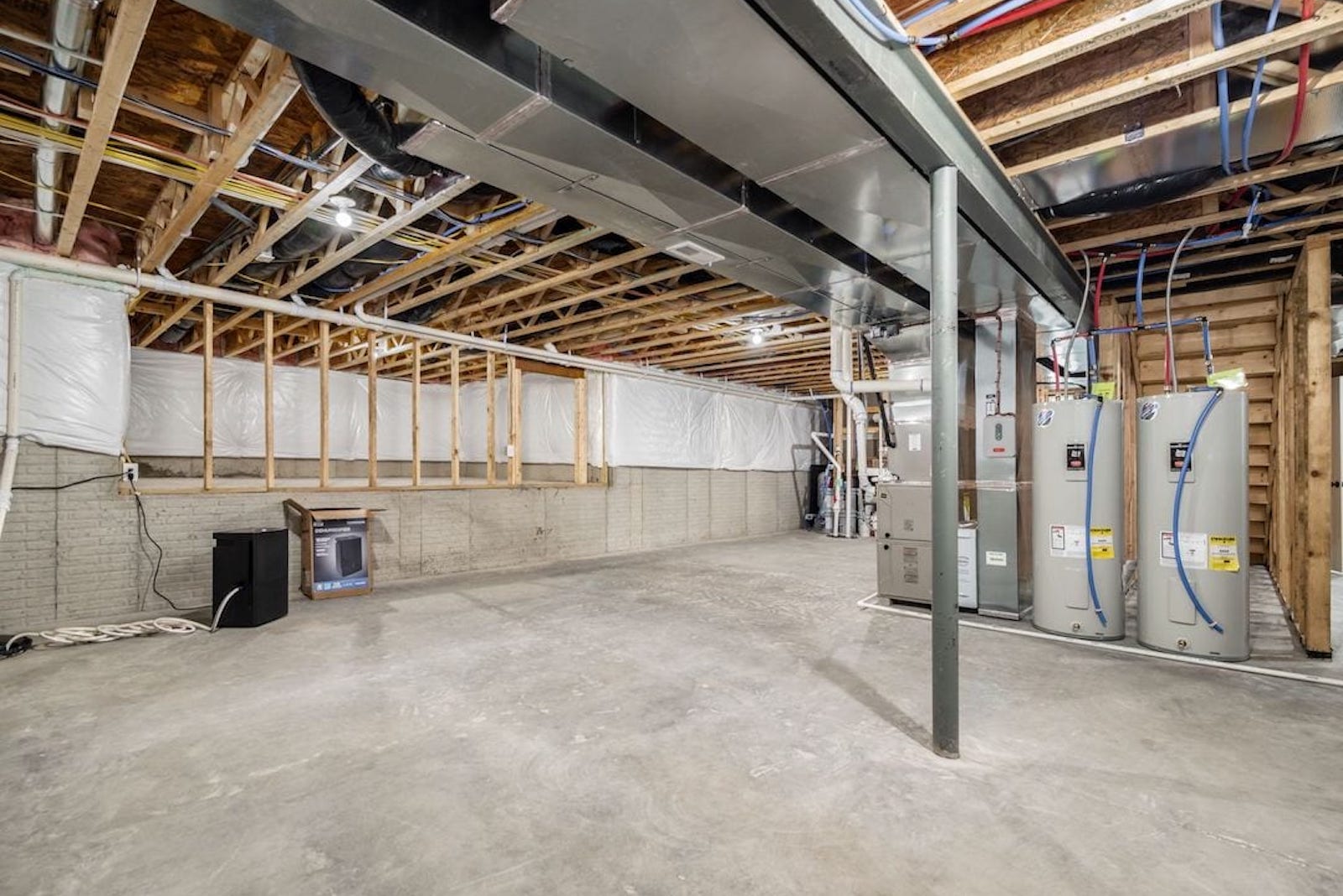

Articles
What Is A Full Basement
Modified: February 24, 2024
Discover the benefits and uses of a full basement with our informative articles. Find out how a full basement can add space and value to your home.
(Many of the links in this article redirect to a specific reviewed product. Your purchase of these products through affiliate links helps to generate commission for Storables.com, at no extra cost. Learn more)
Introduction
Welcome to the world of basements! Many homeowners dream of having a full basement, as it offers an abundance of space and a range of possibilities. Whether you’re looking to add extra living space, create a recreational area, or simply increase your property’s value, a full basement can be a game-changer.
In this article, we will explore the concept of a full basement, its definition, and its benefits. We will also delve into the various uses and factors to consider before building a full basement. Additionally, we will provide step-by-step instructions for constructing a full basement, address common issues that arise, and discuss cost considerations. So, let’s dive in and discover everything there is to know about full basements!
Key Takeaways:
- A full basement offers homeowners the benefits of additional living space, versatility, increased property value, and a wide range of potential uses, making it a valuable and rewarding addition to any home.
- Before embarking on the construction of a full basement, careful consideration of factors such as building codes, waterproofing, budgeting, and potential issues is essential to ensure a successful and enjoyable living space.
Read more: What Is A Basement
Definition and Explanation
A full basement, also known as a finished basement or a basement level, is a subterranean level of a building that is constructed below ground level. Unlike a partial or unfinished basement, a full basement is a fully livable and functional space that is designed and finished to match the rest of the building.
Typically, full basements have a solid foundation, walls, and a ceiling, just like any other room in the house. They are equipped with electrical wiring, plumbing, heating, and ventilation systems, allowing for comfortable and convenient use. The size and layout of a full basement can vary depending on the building’s design and the homeowner’s preferences.
Full basements are often found in residential properties, such as houses, townhouses, and some apartment buildings. They offer additional square footage that can be utilized for various purposes, ranging from functional to recreational. Moreover, full basements are constructed using materials that are resistant to moisture and water intrusion, ensuring a safe and dry environment.
It’s important to note that not all basements are considered full basements. In some cases, basements may be classified as partial or unfinished if they lack the necessary amenities and finishes. These types of basements are primarily used for storage purposes and often require additional work to become fully functional living spaces.
Now that we have a clear understanding of what a full basement is, let’s explore the benefits that come with having one.
Benefits of Having a Full Basement
Having a full basement in your home can offer a multitude of benefits that can enhance your living experience and increase the value of your property. Here are some of the key advantages:
- Additional Living Space: One of the main benefits of a full basement is the extra living space it provides. With a full basement, you have the opportunity to expand your home’s square footage without the need for costly additions or renovations.
- Versatility: A full basement offers endless possibilities for its use. You can transform it into a guest suite, home office, playroom, gym, home theater, or any other space that suits your lifestyle and needs.
- Increased Storage: Having a full basement allows for ample storage space. You can store seasonal items, household essentials, and other belongings that you don’t need immediate access to, freeing up space in other areas of your home.
- Privacy: A full basement provides an opportunity to create a separate living area or retreat. This can be especially beneficial for larger families or those who frequently host guests, as it offers privacy and separation from the main living areas.
- Energy Efficiency: Basements are naturally cooler in the summer and warmer in the winter, which can contribute to energy efficiency. By utilizing your full basement, you may be able to reduce your heating and cooling costs throughout the year.
- Increased Property Value: Adding a full basement to your property can significantly increase its value. Should you choose to sell your home in the future, having a finished basement can be a desirable selling point that attracts potential buyers.
These are just a few of the benefits that come with having a full basement. Now that we’ve explored the advantages, let’s dive into the potential uses of a full basement.
Potential Uses of a Full Basement
A full basement offers endless possibilities for how you can utilize the space. Here are some of the potential uses for a full basement:
- Family Room or Entertainment Area: Convert your full basement into a cozy family room or a dedicated entertainment area. Set up a comfortable seating arrangement, install a big-screen TV or a projector, and create the perfect space for movie nights and gatherings.
- Home Office: Set up a home office in your full basement. With a separate space dedicated to work, you can create a productive environment and minimize distractions from the rest of the house.
- Guest Suite: Transform your full basement into a guest suite with a bedroom, bathroom, and sitting area. This provides a comfortable and private space for guests to relax and enjoy their stay.
- Playroom: Design a playroom for your children in the full basement. You can install storage solutions, add a play kitchen, set up a craft area, and create a safe and fun environment for your little ones.
- Home Gym: Utilize your full basement to create a home gym. Set up exercise equipment, install mirrors, and create a space that motivates you to stay active and maintain a healthy lifestyle.
- Home Theater: Create your very own movie theater experience in your full basement. Install comfortable seating, surround sound, and a projector or large screen for an immersive cinema experience.
- Hobby or Craft Area: Use your full basement as a dedicated space for pursuing your hobbies and crafts. Whether it’s woodworking, painting, or model building, having a designated area will allow you to spread out and work on your projects.
- Additional Bedroom: If you require extra bedrooms for your growing family or for hosting guests, consider converting your full basement into a bedroom with proper egress windows and a bathroom.
These are just a few of the many possible uses for a full basement. The choice ultimately depends on your needs, interests, and lifestyle. Before constructing a full basement, it’s important to consider a few factors. Let’s explore those next.
Factors to Consider before Building a Full Basement
While a full basement can be a valuable addition to your home, there are several factors you should carefully consider before embarking on the construction process:
- Building Codes and Permits: Familiarize yourself with the local building codes and regulations regarding basement construction. Obtain the necessary permits and ensure compliance with safety standards.
- Foundation Assessment: Have a professional inspect your existing foundation to determine its strength and stability. This assessment will help determine if it can support the additional weight of a full basement.
- Waterproofing: Address any existing moisture or water-related issues in your basement before starting the construction. Proper waterproofing measures, such as exterior drainage systems and sealants, are crucial to prevent future water damage and mold growth.
- Excavation and Site Preparation: Consider the extent of excavation required for creating the full basement. Evaluate the accessibility of your property for machinery and equipment needed for excavation, and factor in the costs associated with site preparation.
- Budget and Financing: Determine your budget for the full basement construction, including costs for materials, labor, permits, and any additional design features or amenities you plan to incorporate. Explore financing options if needed.
- Utility Systems: Assess the location and accessibility of your utility systems, such as plumbing, electrical, and HVAC. Ensure that these systems can be properly extended or modified to accommodate the full basement space.
- Natural Light and Ventilation: Plan for natural light and ventilation in your full basement design. Consider the addition of windows, window wells, or even a walkout or daylight basement design to maximize natural light and improve air circulation.
- Structural Support: Determine if any load-bearing walls or columns will need to be incorporated into the basement design for structural support. Consult with a structural engineer to ensure the integrity and safety of the space.
By carefully considering these factors and addressing them before starting the construction, you can avoid potential issues and ensure a successful full basement project. Now that you have a good understanding of the factors involved, let’s move on to the steps for constructing a full basement.
A full basement is a basement that extends the full footprint of the house, providing additional living or storage space. It is typically at least 7 feet high and can be finished or left unfinished for storage.
Read more: What Is Full Glass Coverage
Steps for Constructing a Full Basement
Constructing a full basement requires careful planning and execution. Here are the general steps involved in the construction process:
- Site Preparation: Clear the area where the full basement will be constructed. This involves removing any existing structures, excavating the ground, and ensuring proper drainage.
- Foundation Construction: Build the foundation walls using concrete or masonry materials. The walls should be reinforced with steel bars for added strength and stability.
- Waterproofing: Apply a waterproofing membrane to the exterior foundation walls to prevent water penetration. Install drainage systems, such as French drains, to divert water away from the basement.
- Floor Slab: Pour and level the concrete floor slab for the basement. This provides a solid base for the living space and ensures a smooth and durable surface.
- Finishing: Once the basic structure is complete, finish the walls, ceilings, and floors of the full basement according to your desired design. This may include insulation, drywall installation, flooring, and painting.
- Utilities Installation: Extend the necessary utility systems, including plumbing, electrical wiring, and HVAC ductwork, into the full basement. This ensures that the space is properly equipped for comfortable living.
- Interior Design: Furnish the full basement with appropriate furniture, fixtures, and décor to transform it into a functional living area. Consider the use of space-saving solutions and maximize natural light wherever possible.
- Finishing Touches: Complete the project with final touches, such as installing doors, windows, lighting fixtures, and any additional amenities or features you desire.
It is important to note that these steps are a general overview, and the specifics may vary depending on the complexity of the project and local building regulations. Hiring professionals such as architects, contractors, and engineers can ensure a smooth construction process and compliance with all necessary standards.
Now that you have a good understanding of the steps involved in constructing a full basement, let’s address some common issues that may arise and potential solutions to resolve them.
Common Issues and Solutions for Full Basements
While constructing a full basement can be a rewarding project, it’s important to be aware of common issues that may arise and have solutions in place to address them. Here are some of the most common issues and their potential solutions:
- Moisture and Water Intrusion: One of the most prevalent issues in basements is moisture and water intrusion. To combat this, invest in proper waterproofing measures during construction, including exterior membranes, drainage systems, and sealing cracks and gaps. Regular maintenance and timely repairs can help prevent water-related problems.
- Poor Ventilation: Inadequate ventilation can lead to stale air, humidity, and potential mold and mildew growth. Ensure proper airflow by installing ventilation systems or utilizing dehumidifiers. Consider adding windows or utilizing mechanical systems to improve air circulation.
- Insufficient Natural Light: Full basements are naturally deprived of natural light due to their location. To overcome this, consider installing window wells to bring in natural light. Additionally, utilize light-colored walls, strategic lighting fixtures, and mirrors to create an illusion of brightness and spaciousness.
- Inadequate Heating and Cooling: Basements often require additional heating and cooling to maintain comfortable temperatures. Extend your existing HVAC system into the basement or consider installing a separate system to ensure consistent climate control throughout the space.
- Floor Height Variation: In some cases, there may be variations in the floor height between the basement and the main levels of the house. This can be addressed by incorporating transition strips or steps to create a smooth and safe transition between the different levels.
- Noise Transmission: Soundproofing is essential for full basements to minimize noise transmission to the upper floors. Use insulation materials in the walls and ceiling to reduce sound transfer. Adding rugs, curtains, and furniture can also absorb sound and improve acoustics.
- Building Code Compliance: Ensure that the construction of your full basement meets all local building codes and regulations. Hiring professionals who are well-versed in building codes will help avoid potential issues and ensure your basement is safe and up to code.
By being aware of these common issues and proactively implementing the suggested solutions, you can mitigate potential problems and create a functional and enjoyable living space in your full basement.
Now let’s discuss the financial aspect and consider the cost considerations for constructing a full basement.
Cost Considerations for Full Basement Construction
Constructing a full basement involves various expenses, and it’s crucial to have a clear understanding of the cost considerations involved. Here are some key factors to consider when estimating the cost of building a full basement:
- Size and Complexity: The size and complexity of the full basement will have a significant impact on the overall cost. Larger basements and those with intricate designs, special features, or complex structural requirements will be more expensive to construct.
- Excavation and Site Preparation: Excavation costs can vary depending on the condition of the site and the extent of the earthwork required. Factors such as accessibility, soil conditions, and the need for retaining walls can also affect the cost of site preparation.
- Foundation Construction: Building a solid foundation with reinforced walls and proper drainage systems is crucial for a durable and waterproof basement. The cost of materials, labor, and any necessary engineering consultations will impact the overall budget.
- Utilities Extension: Extending plumbing, electrical wiring, and HVAC systems into the full basement will incur additional expenses. This includes any necessary permits, materials, labor, and potential modifications to existing systems.
- Interior Finishes: The choice of interior finishes, such as insulation, drywall, flooring, and fixtures, will also impact the cost. Higher-quality materials and custom design elements will generally result in higher expenses.
- Permits and Inspections: Obtaining building permits and scheduling necessary inspections are essential steps in the construction process. Factor in the associated costs for permits and any potential fees for inspections.
- Professional Services: Hiring professionals such as architects, contractors, engineers, and designers will contribute to the overall cost. Their expertise and services are crucial for proper planning, design, and execution of the full basement construction.
- Contingency Budget: It is wise to include a contingency budget of around 10-15% of the total estimated cost to account for any unforeseen expenses or changes that may arise during the construction process.
It’s important to note that the cost of constructing a full basement can vary significantly depending on factors such as location, market conditions, and the desired level of finishes. To get an accurate estimate, it is recommended to consult with experienced professionals and obtain multiple quotes from contractors.
Remember that investing in a well-designed and well-built full basement can greatly enhance the value and functionality of your home. Take the time to carefully plan and budget for the project to ensure a successful and satisfactory outcome.
Now that we have covered the cost considerations, let’s wrap up our exploration of full basements.
Conclusion
A full basement can offer a world of possibilities for homeowners looking to expand their living space, increase property value, and enhance their overall lifestyle. With its versatility and potential uses, a full basement can serve as a valuable addition to any home.
In this article, we explored the definition and explanation of a full basement, highlighting its features as a fully finished and livable space. We discussed the benefits of having a full basement, including the additional living space, versatility, increased storage, privacy, energy efficiency, and increased property value it can provide.
We also delved into the potential uses of a full basement, showcasing the range of functionalities it can serve, such as a family room, home office, guest suite, playroom, home gym, home theater, hobby area, or additional bedroom.
Before embarking on the construction of a full basement, we discussed the various factors to consider, such as building codes and permits, foundation assessment, waterproofing, site preparation, budgeting, utility systems, natural light and ventilation, and structural support.
We outlined the steps involved in constructing a full basement, including site preparation, foundation construction, waterproofing, floor slab pouring, finishing, utility installations, interior design, and finishing touches.
Additionally, we highlighted common issues that may arise during the construction process, such as moisture and water intrusion, poor ventilation, insufficient natural light, inadequate heating and cooling, floor height variation, noise transmission, and building code compliance. We provided potential solutions to address these issues effectively.
Finally, we discussed cost considerations for constructing a full basement, emphasizing factors such as size and complexity, excavation and site preparation, foundation construction, utilities extension, interior finishes, permits and inspections, professional services, and the importance of budgeting for contingencies.
When considering a full basement, it is essential to carefully evaluate the benefits, potential uses, and cost considerations to ensure a successful and rewarding project. By consulting with professionals and taking these factors into account, you can create a functional, beautiful, and valuable full basement that will enhance your home and meet your unique needs.
So, whether you’re looking to add more living space, create a dedicated area for your hobbies, or expand your property’s functionality, a full basement can be the perfect solution.
Frequently Asked Questions about What Is A Full Basement
Was this page helpful?
At Storables.com, we guarantee accurate and reliable information. Our content, validated by Expert Board Contributors, is crafted following stringent Editorial Policies. We're committed to providing you with well-researched, expert-backed insights for all your informational needs.

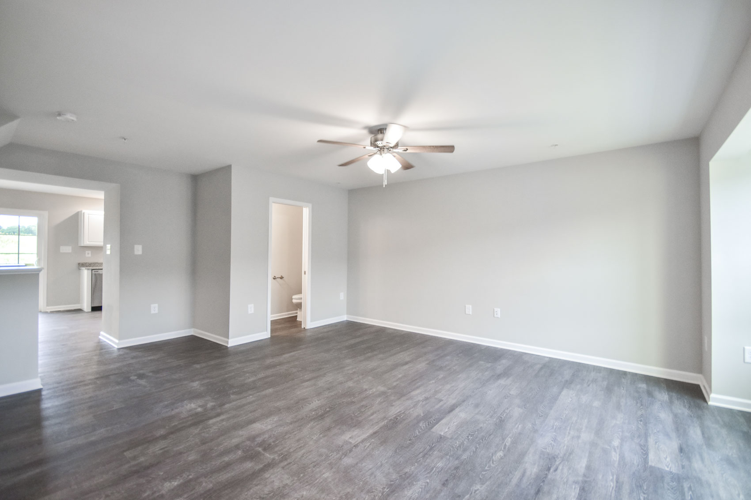

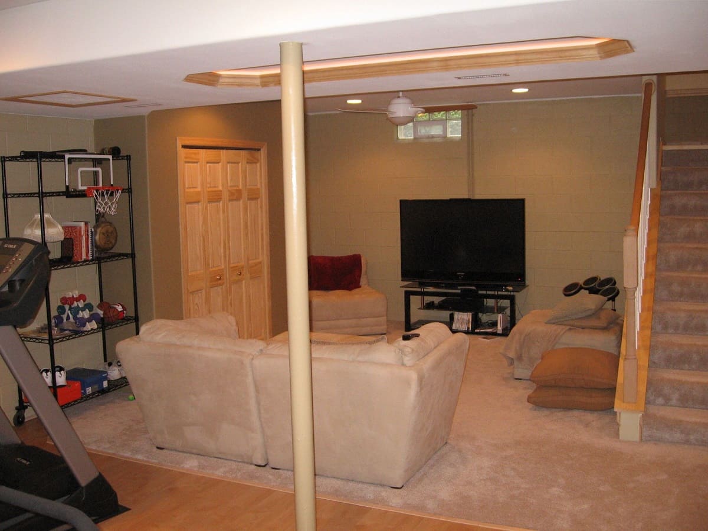
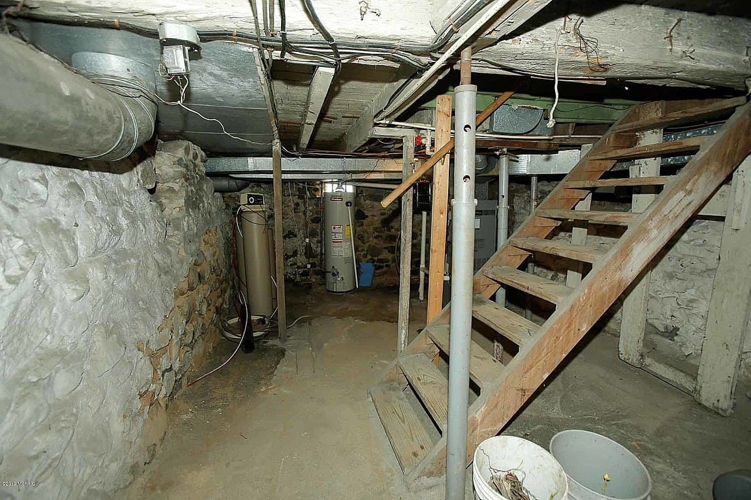
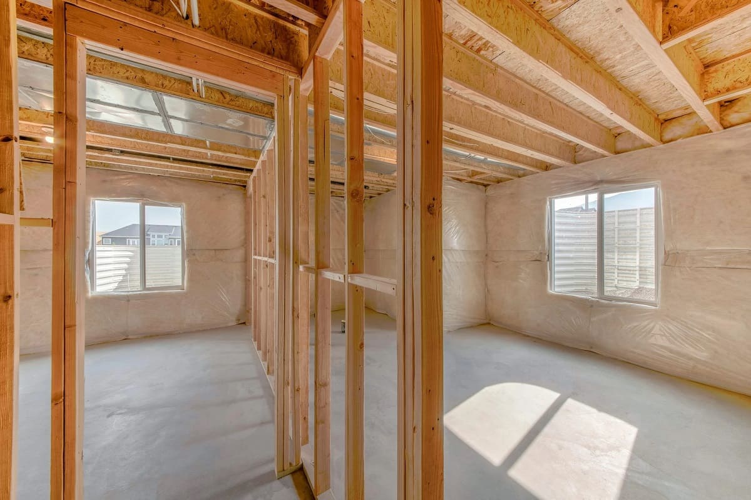
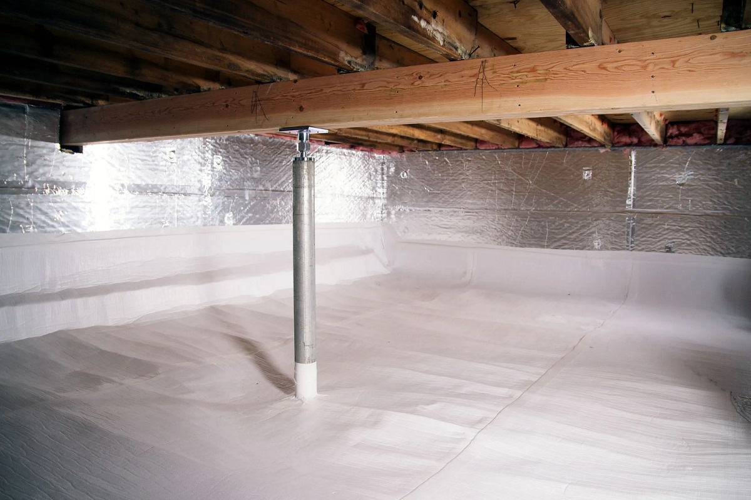
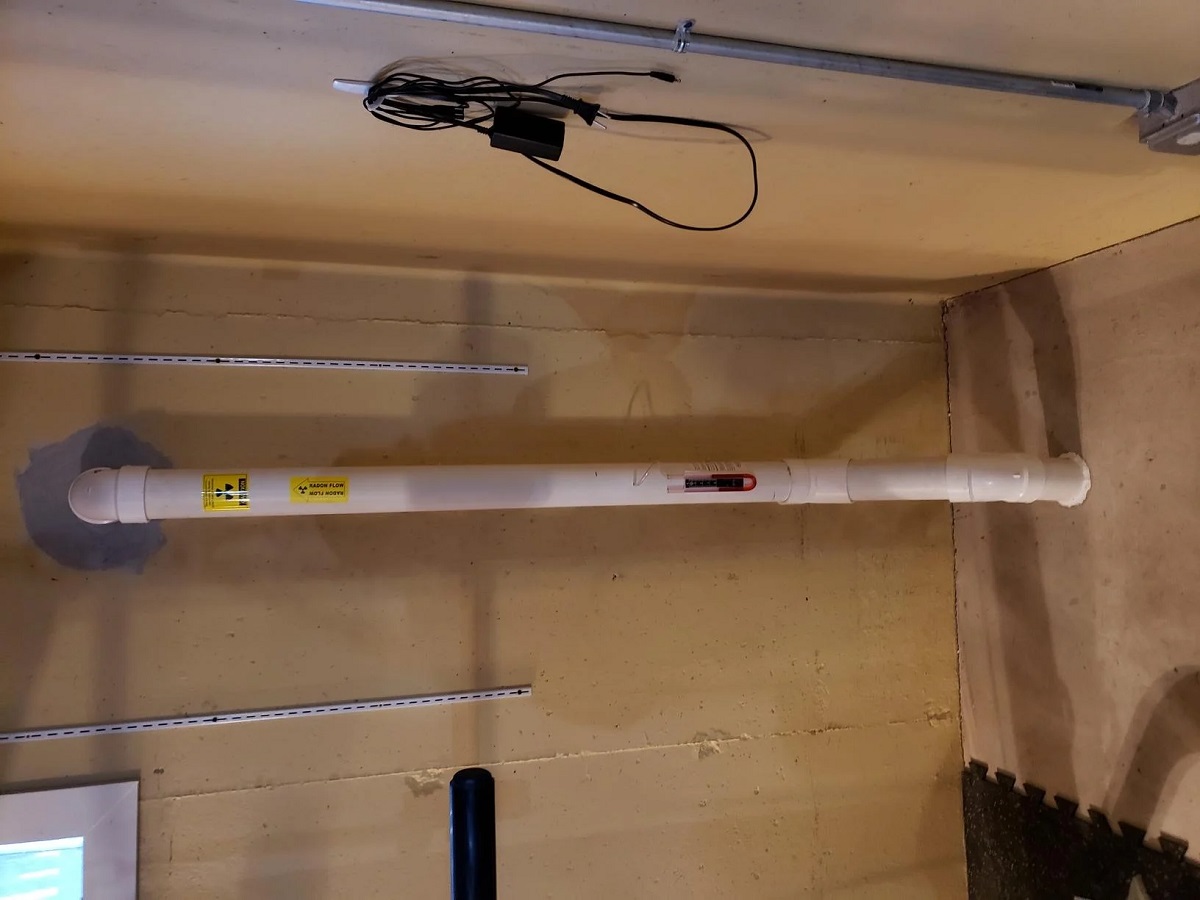
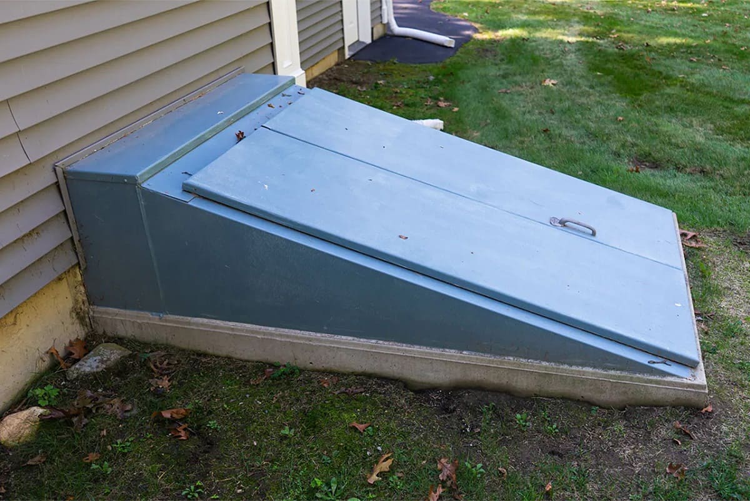
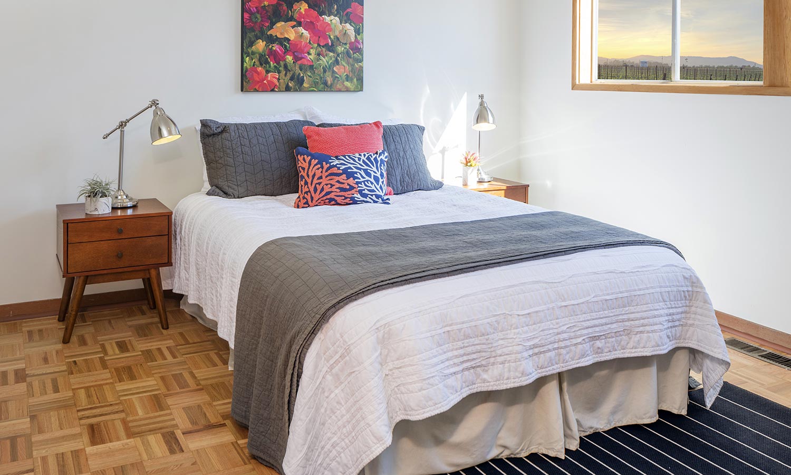

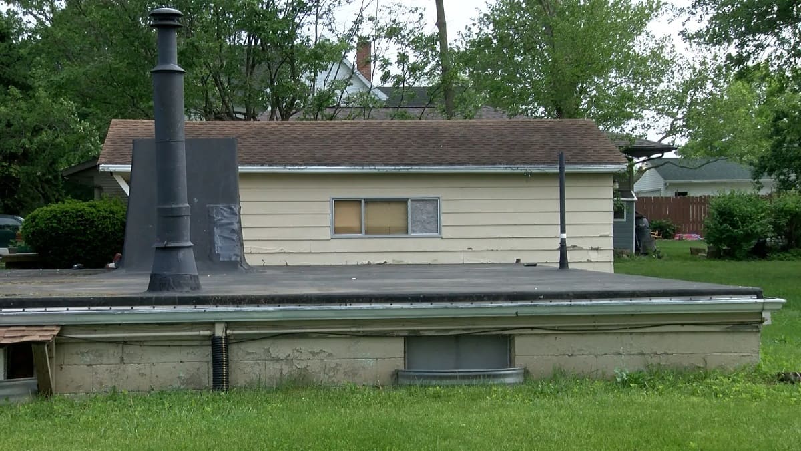
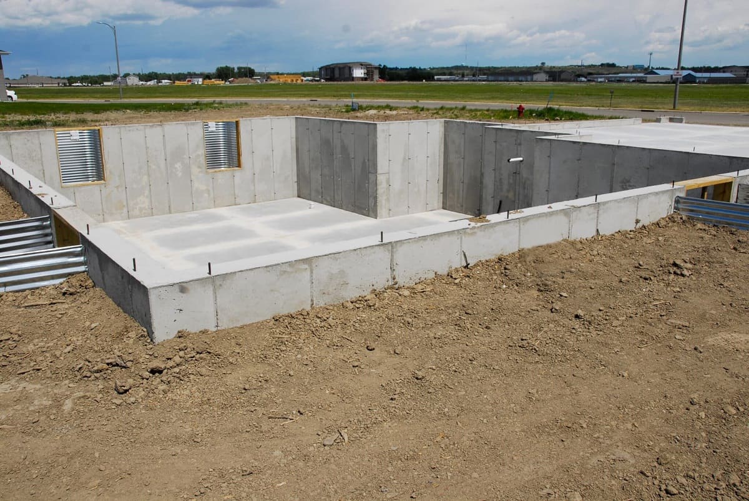
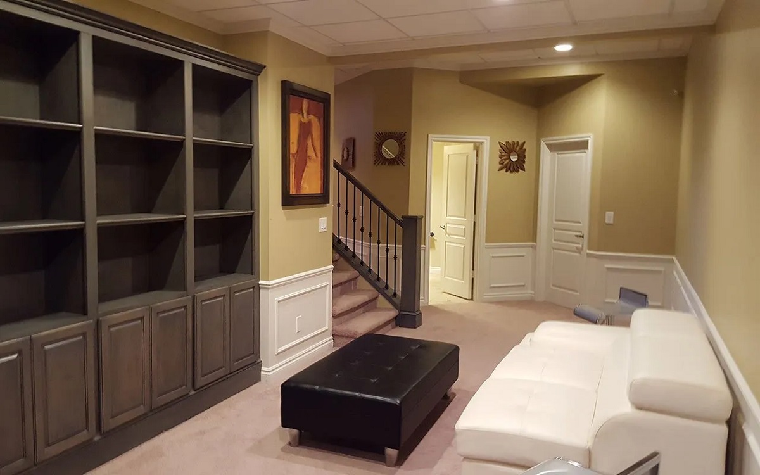

0 thoughts on “What Is A Full Basement”