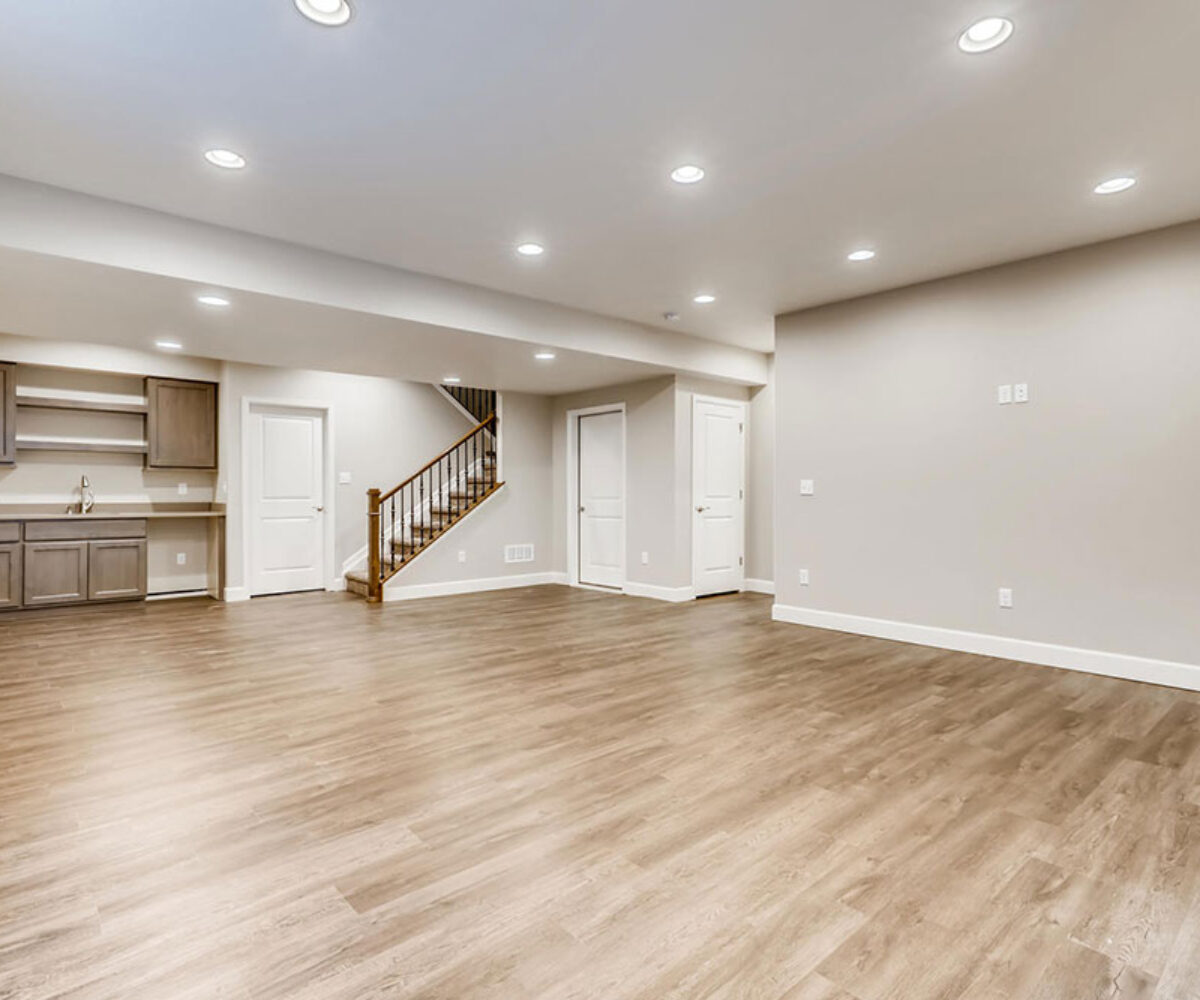

Articles
What Is A Basement
Modified: February 24, 2024
Discover informative articles about what a basement is and its various uses. Explore tips, ideas, and expert advice on basement renovation, design, and maintenance.
(Many of the links in this article redirect to a specific reviewed product. Your purchase of these products through affiliate links helps to generate commission for Storables.com, at no extra cost. Learn more)
Introduction
A basement is a commonly found feature in many residential and commercial buildings. It is a lower level space that is partially or completely below ground level. Basements are typically constructed during the initial building process and serve a variety of purposes.
In this article, we will explore the definition of a basement, its purpose and uses, the construction and design considerations, as well as the benefits and challenges of having a basement. We will also delve into basement waterproofing and maintenance, the different types of basements, and the possibilities of renovating and remodeling this space.
Whether you are a homeowner looking to make the most of your basement or a potential buyer considering a property with a basement, this article will provide you with valuable insights and information.
Key Takeaways:
- Basements offer versatile uses, from storage and utility rooms to rental spaces and home offices. Understanding construction, waterproofing, and renovation can maximize their potential for homeowners and property investors.
- Proper planning, budgeting, and professional assistance are crucial for successful basement renovation and remodeling. By addressing challenges and leveraging the benefits, basements can become valuable, functional, and enjoyable spaces.
Read more: What Is An English Basement
Definition of Basement
A basement is a structural part of a building that is located below ground level. It is typically constructed with reinforced concrete walls and foundation, providing strength and stability to the overall structure.
Basements can vary in size and shape, ranging from small storage spaces to expansive areas that cover the entire footprint of the building. They are often accessed by stairs or an elevator and may have windows or window wells for natural light and ventilation.
The primary characteristic of a basement is its below-ground location. This distinguishes it from other parts of the building, such as the ground floor or upper levels, which are positioned at or above ground level. The depth of a basement can also vary, depending on factors such as the building’s foundation, local building codes, and the intended use of the space.
While the exact definition of a basement may vary across different regions and building codes, it is generally accepted that a basement must have at least half of its height below ground level. This means that if a basement has a total height of 8 feet, at least 4 feet will be below ground.
Basements are commonly found in residential homes, multi-story buildings, and commercial properties. They are versatile spaces that can be used for various purposes, ranging from storage and utility rooms to recreational spaces and additional living areas.
Overall, a basement serves as an essential component of a building, providing additional usable space and structural support. Its unique below-ground location offers numerous possibilities for utilization and customization, making it a valuable asset in many properties.
Purpose and Uses of a Basement
A basement offers a wide range of purposes and uses, making it a versatile space in residential and commercial buildings. Let’s explore some of the common uses of a basement:
1. Storage: One of the primary purposes of a basement is to provide ample storage space. Homeowners can store items such as seasonal decorations, sporting equipment, old furniture, and household supplies in the basement. Its below-ground location helps regulate temperature and humidity, making it ideal for storing items that are sensitive to environmental conditions. 2. Utility Rooms: Many homes utilize basements to house essential utility systems such as electrical panels, water heaters, boilers, and HVAC (heating, ventilation, and air conditioning) units. Locating these systems in the basement helps free up space on the main floors and keeps them out of sight. 3. Laundry Area: Basements often serve as a designated laundry area, providing a convenient and dedicated space for washing, drying, and folding clothes. This helps keep laundry activities separate from the primary living areas, reducing noise and clutter. 4. Extra Living Space: Basements can be transformed into additional living areas such as family rooms, entertainment spaces, home theaters, or guest rooms. With proper insulation, lighting, and furnishings, basements can be cozy and comfortable spaces for relaxation and entertainment. 5. Home Office or Study: Many homeowners utilize basements as home offices or study areas. With the increasing popularity of remote work and online learning, having a quiet and secluded space in the basement can provide an ideal environment for productivity and focus. 6. Workshops or Hobby Rooms: Basements can be transformed into workshops or hobby rooms, providing a dedicated space for woodworking, crafting, painting, or pursuing other hobbies. These spaces can be customized with workbenches, storage cabinets, and specialized equipment. 7. Fitness or Exercise Area: For fitness enthusiasts, basements can be converted into home gyms or exercise areas. With proper flooring, mirrors, and equipment, basements can accommodate various workout routines, providing a convenient and private space for staying active. 8. Playroom or Recreation Room: Families with children can create a dedicated playroom or recreation room in the basement. This provides a designated space for kids to play, watch movies, and enjoy indoor activities, keeping toys and noise contained to one area. 9. Wine Cellar: Wine enthusiasts can utilize basements as wine cellars, utilizing the cool and stable temperature conditions to store and age their wine collection. Proper insulation, humidity control, and storage racks are essential for creating a functional wine cellar. 10. Rental or Income-Generating Space: Some homeowners choose to convert their basements into rental units or income-generating spaces. With the necessary permits and compliance with local regulations, basements can serve as separate living quarters, providing an opportunity for additional income. The purpose and use of a basement are limited only by the owner’s imagination, budget, and building codes. Whether it’s for practical storage needs, creating extra living space, pursuing hobbies, or enhancing the value of the property, basements offer endless possibilities for customization and utilization.
Construction and Design of Basements
The construction and design of basements require careful planning and consideration to ensure structural integrity, functionality, and safety. Here are some key aspects to understand about the construction and design of basements:
1. Foundation and Walls: Basements are typically built using reinforced concrete walls and a concrete slab foundation. The walls provide support and stability to the structure and are designed to withstand the pressure from the surrounding soil. They are often constructed using forms or poured in place. 2. Waterproofing: Since basements are below ground level, they are susceptible to moisture intrusion. Proper waterproofing is essential to prevent water damage and mold growth. This can be achieved through the use of waterproofing membranes, sealants, and drainage systems to redirect water away from the foundation. 3. Flooring: Basements require flooring materials that can withstand potential moisture and temperature fluctuations. Common options include concrete, vinyl, tile, or engineered wood flooring. Proper insulation and moisture barriers are also necessary to prevent moisture from seeping through the floor. 4. Windows and Ventilation: Basements may have windows or window wells to provide natural light and ventilation. These windows are often positioned above ground level, allowing light to enter while maintaining privacy. Artificial lighting and mechanical ventilation systems are also important to ensure adequate airflow and fresh air circulation. 5. Insulation: Proper insulation in basements helps regulate temperature, improve energy efficiency, and reduce noise transmission. Insulation is typically installed on the exterior walls, between the stud walls, and under the basement floor. Common insulation materials include rigid foam, fiberglass batts, or spray foam. 6. Electrical and Plumbing: Basements commonly house electrical panels, water heaters, and plumbing systems. These systems must be carefully planned and installed to meet building codes and ensure safe operation. It is essential to work with licensed professionals to handle electrical and plumbing installations in the basement. 7. Access and Egress: Basements are typically accessed via stairs or an elevator. The access point must be designed to meet building code requirements for safety and ease of use. In addition to the main access, basements should have secondary egress options, such as windows or exterior doors, to provide emergency exits. 8. Ceiling Height and Layout: Building codes often have specific requirements for the minimum ceiling height in a basement. This is to ensure adequate headroom and a comfortable living space. The layout of the basement should be carefully planned to accommodate the desired uses and provide clear pathways and functional areas. 9. Soundproofing: Depending on the intended use of the basement, soundproofing measures may be necessary. This can involve adding insulation, soundproofing panels, or resilient channels to minimize sound transmission between the basement and upper floors. 10. Safety Measures: Basements should have proper lighting, emergency lighting, and fire safety measures in place. This includes smoke detectors, fire extinguishers, and adequate emergency exits. It is important to adhere to local building codes and regulations to ensure the safety of occupants. Proper construction and design of basements are crucial for creating a functional and durable space. Consulting with architects, engineers, and contractors with experience in basement construction can help ensure that all necessary considerations are taken into account to meet your specific needs and local regulations.
Benefits of Having a Basement
Having a basement in a residential or commercial property offers several advantages, making it a desirable feature for many homeowners and investors. Let’s explore the benefits of having a basement:
1. Extra Living Space: One of the primary benefits of a basement is the additional living space it provides. Basements can be transformed into various rooms such as family rooms, entertainment areas, home offices, or guest rooms. This allows homeowners to maximize their property’s square footage and create versatile spaces to suit their needs. 2. Storage: Basements are an excellent solution for storage needs. They provide ample space to store seasonal items, household supplies, and bulky items that may not be frequently used. Having a designated storage area in the basement helps keep the main living areas organized and clutter-free. 3. Potential for Rental Income: If the local regulations permit, basements can be converted into separate rental units, offering the potential for additional income. Many homeowners choose to rent out the basement as an apartment or Airbnb, providing a steady stream of revenue. 4. Increased Property Value: Basements can significantly enhance the value of a property. The added square footage, functionality, and versatility of a basement make the property more appealing to potential buyers. Homes with basements tend to sell at higher prices compared to similar properties without this feature. 5. Noise Isolation: Basements located below ground level often provide excellent noise isolation from the upper floors. This can be advantageous for homeowners who want a quiet and peaceful living space or require a dedicated area for music practice, home theaters, or a home office. 6. Energy Efficiency: Basements, being located below ground, benefit from natural insulation provided by the surrounding soil. This helps regulate temperature fluctuations and reduces energy consumption for heating and cooling. Properly insulated basements can contribute to overall energy efficiency in the building. 7. Flexibility in Home Design: Having a basement offers greater flexibility in home design and layout. With the additional space, homeowners can adapt their basement to suit their specific needs and lifestyle. This includes the freedom to add or rearrange rooms, create specialized areas, or even incorporate unique features like a wine cellar or home gym. 8. Storm Shelter: In regions prone to severe weather, basements can serve as a secure storm shelter. Their below-ground location provides a natural protection against high winds and flying debris, offering a safe refuge for occupants during storms or tornadoes. 9. Privacy: Basements offer privacy and seclusion from the main living areas of the home. This can be beneficial for homeowners who desire separate spaces for activities such as studying, working, or hosting guests. 10. Future Expansion: Basements provide potential for future expansion or remodeling of the property. Homeowners can utilize the flexibility of the basement’s layout to accommodate changing needs or growing families. This allows for adaptability and long-term customization of the space. Having a basement unlocks a range of benefits, from increased living space and storage options to potential income generation and property value appreciation. Whether it’s for personal use, rental opportunities, or future growth, a basement offers endless possibilities for homeowners to maximize the potential of their property.
Basements are underground areas of a building, typically used for storage, utilities, or additional living space. They are commonly found in homes in regions with cold climates, as they provide a foundation below the frost line. Proper insulation and waterproofing are essential for maintaining a dry and comfortable basement.
Read more: What Is A Basement Apartment
Challenges and Considerations in Basement Usage
While basements offer numerous benefits, there are also various challenges and considerations to keep in mind when utilizing this space. Understanding these factors is crucial for ensuring the safety, functionality, and comfort of the basement. Here are some key challenges and considerations in basement usage:
1. Moisture and Waterproofing: Basements are prone to moisture intrusion, which can lead to water damage, mold growth, and a damp environment. Proper waterproofing measures, including exterior drainage systems, sealed foundation walls, and adequate ventilation, are essential to prevent moisture-related issues. 2. Natural Light and Ventilation: Basements located below ground level often have limited access to natural light and ventilation. This can result in a dark and stuffy environment. It is important to address these challenges by incorporating artificial lighting, well-placed windows or window wells, and mechanical ventilation systems to ensure adequate airflow. 3. Temperature Regulation: Basements can be susceptible to temperature fluctuations, often being cooler than the rest of the house. Proper insulation, heating, and cooling systems should be installed to create a comfortable and consistent temperature within the basement area. 4. Egress and Safety: Basements must have proper means of egress in case of emergencies. This includes clear and unobstructed pathways to exits, properly sized windows for emergency access, and sufficient lighting for safe navigation. Compliance with local building codes and safety regulations is essential to ensure the well-being of occupants. 5. Humidity Control: Controlling humidity levels in the basement is crucial for preventing mold growth and maintaining a comfortable environment. Dehumidifiers, proper ventilation, and regular maintenance of plumbing systems can help manage and control humidity levels effectively. 6. Insulation and Energy Efficiency: Basements should be properly insulated to prevent heat loss during winters and keep the space cool during summers. This not only contributes to energy efficiency but also enhances the comfort and livability of the basement. 7. Structural Considerations: Understanding the load-bearing capacity of basement walls and floors is critical when planning renovations or installing heavy equipment. Consulting with structural engineers or professionals can help ensure the integrity of the building’s foundation and prevent structural damage. 8. Noise Control: Due to their close proximity to the main living areas, noise transmission may be a concern in basements. Proper soundproofing techniques, such as insulation, acoustic panels, and strategic placement of walls, can help mitigate noise disturbances. 9. Plumbing and Sewage Systems: Special attention should be given to plumbing and sewage systems in the basement, as any leaks or failures can result in significant water damage. Regular inspections, maintenance, and prompt repairs are necessary to prevent costly issues. 10. Building Codes and Permits: It is crucial to comply with local building codes and obtain the necessary permits when renovating or utilizing the basement space. This ensures that the modifications and usage of the basement meet safety, health, and legal requirements. By considering these challenges and addressing them appropriately, homeowners can overcome potential obstacles and create a functional, safe, and enjoyable living space in their basement. Consulting with professionals who specialize in basement design and renovation is recommended to ensure proper planning and execution of basement projects.
Basement Waterproofing and Maintenance
Basement waterproofing and ongoing maintenance are essential to protect your basement from moisture intrusion, water damage, and potential mold growth. Proper waterproofing and regular maintenance practices can help ensure the longevity and functionality of your basement. Let’s explore some key aspects of basement waterproofing and maintenance:
1. Exterior Waterproofing: Exterior waterproofing involves applying a waterproof membrane on the exterior walls of the basement. This helps prevent moisture from penetrating the foundation and seeping into the basement. It is typically recommended during the construction phase or as part of major renovations. 2. Interior Waterproofing: Interior waterproofing options include the use of waterproof coatings or sealants on the interior surface of the basement walls or floors. This helps create a barrier against moisture. Interior waterproofing is often used in existing buildings or as a supplementary measure to enhance basement waterproofing. 3. Sump Pump Installation: A sump pump is a critical component of basement waterproofing. It helps collect and remove excess water from the basement, preventing flooding. A sump pump should be installed in a designated sump pit, and regular maintenance, such as checking for proper operation and clearing debris, must be performed. 4. Proper Drainage Systems: Effective drainage systems are essential for managing water around the foundation and preventing water accumulation near the basement walls. This includes proper grading, gutter maintenance, downspout extensions, and the installation of French drains or foundation drains. Regular inspections of the drainage system are necessary to ensure proper functioning. 5. Maintaining Proper Gutters and Downspouts: Clogged or damaged gutters and downspouts can lead to water seepage and leakage around the foundation. Regular cleaning and maintenance of gutters and downspouts are necessary to ensure that water is directed away from the foundation and basement walls. 6. Preventing Condensation: Condensation can occur in basements due to temperature differences. To minimize condensation, proper insulation and ventilation are essential. Use insulation materials with vapor barriers and ensure adequate airflow to prevent moisture buildup. 7. Regular Inspections: Conduct regular inspections of the basement for signs of water intrusion, moisture, or mold growth. Look for damp spots, musty odors, or visible mold. Catching and addressing any issues early can prevent further damage and costly repairs. 8. Controlling Humidity: High humidity levels in the basement can contribute to mold growth and other moisture-related issues. Use a dehumidifier to maintain optimal humidity levels (around 30-50%) and ensure proper ventilation in the basement. Open windows periodically and use exhaust fans to promote air circulation. 9. Addressing Plumbing Issues: Leaking pipes or plumbing fixtures in the basement can lead to water damage. Regularly inspect and maintain plumbing systems, including checking for leaks, repairing any damaged pipes, and promptly addressing plumbing issues to prevent water infiltration. 10. Professional Waterproofing Services: It is recommended to consult with professional waterproofing specialists for a comprehensive evaluation of your basement’s waterproofing needs. They can assess your specific situation and provide tailored solutions to address existing or potential issues. Maintaining a dry and well-maintained basement is crucial for preserving the integrity of the structure and optimizing its functionality. By implementing proper waterproofing techniques and practicing regular maintenance, you can protect your basement from water intrusion, minimize the risk of damage, and create a comfortable and safe living environment.
Common Types of Basements
Basements come in various types, each offering unique characteristics and advantages. The type of basement can depend on factors such as the building’s construction style, local building codes, and the desired use of the space. Let’s explore some of the common types of basements:
1. Standard Basements: Standard basements are the most common type and are typically found in residential homes. They are constructed with reinforced concrete walls and foundation. Standard basements are often used for storage, utility rooms, or can be finished to create additional living space. 2. Crawl Space Basements: Crawl space basements are smaller in height compared to standard basements. They have a crawl space between the ground and the lowest floor of the building. Crawl spaces are typically used for limited storage and provide easier access to plumbing, electrical, and HVAC systems. 3. Walkout Basements: Walkout basements have direct access to the outdoors through a ground-level door or large windows. They are commonly found in homes built on sloped or hilly terrains, allowing the lower level of the basement to be fully or partially above ground. Walkout basements offer natural light, additional ventilation, and easy access to outdoor spaces. 4. Daylight Basements: Daylight basements are similar to walkout basements but are located entirely below ground level. They have large windows or window wells that bring in natural light and ventilation. Daylight basements are popular for creating functional living spaces such as family rooms, home offices, or recreational areas. 5. English Basements: Also known as garden basements, English basements are typically located partially below ground level with windows positioned at ground level. These basements often have separate entrances and can serve as self-contained living spaces or rental units. English basements are commonly found in urban areas where buildings have limited above-ground space. 6. Finished Basements: Finished basements are basements that have been transformed into livable spaces through remodeling and finishing. These basements often contain rooms such as bedrooms, bathrooms, kitchens, home theaters, or recreation areas. Finished basements provide additional living space and can be customized to suit the homeowner’s specific needs and preferences. 7. Utility Basements: Utility basements are primarily used for housing essential utility systems such as electrical panels, water heaters, boilers, and HVAC systems. These basements are designed to accommodate and provide convenient access to the utility infrastructure of the building. 8. Cellars: Cellars are typically found in older homes or historical buildings. They are often used for storing perishable items such as wine or food. Cellars are usually located below ground level and have specific temperature and humidity controls to maintain ideal storage conditions. 9. Basement Apartments: Some basements are converted into separate living quarters or basement apartments. These basements contain the necessary amenities for independent living, including bedrooms, bathrooms, kitchens, and living areas. Basement apartments are commonly rented out or used for multigenerational living. 10. Unfinished Basements: Unfinished basements are basements that have not been fully renovated or remodeled. They are primarily used for storage, laundry, or utility purposes. Unfinished basements offer the flexibility to be customized and finished according to the homeowner’s needs and budget. Understanding the different types of basements can help homeowners and buyers make informed decisions about utilizing or optimizing this valuable space. The type of basement chosen will depend on the specific requirements, desired functionality, and constraints of the building.
Basement Renovation and Remodeling
Basement renovation and remodeling projects offer exciting opportunities to transform an underutilized space into a functional and livable area. Whether you want to create additional living space, a home office, a recreational area, or a guest suite, renovating and remodeling your basement can add value to your home and enhance your lifestyle. Let’s explore some important considerations for basement renovation and remodeling:
1. Assessing the Space: Before starting a basement renovation, carefully assess the existing condition and layout of the space. Look for any signs of moisture, water damage, or structural issues that need to be addressed. Consider the ceiling height, natural light availability, and access to utilities when planning the design. 2. Setting a Budget: Determine a realistic budget for the renovation project. Consider factors such as material costs, labor expenses, permits, and any additional features or finishes you want to incorporate. It is important to have a clear understanding of your budget to avoid overspending and to prioritize the key elements of the renovation. 3. Design and Layout: Plan the design and layout of your renovated basement to ensure it meets your specific needs and preferences. Consider factors such as the functionality of the space, flow between areas, and zoning requirements. Consulting with an architect or interior designer can help optimize the layout and maximize the potential of the space. 4. Walls and Flooring: Choose materials that are suitable for the basement environment. Consider durable and moisture-resistant options for the walls, such as moisture-resistant drywall or cement board. For the flooring, options like vinyl, tile, or epoxy coatings are popular choices due to their resistance to moisture and easy maintenance. 5. Lighting: Since basements typically have limited access to natural light, proper lighting is crucial in creating an inviting and well-lit space. Incorporate a combination of overhead lighting, task lighting, and accent lighting to enhance the ambiance and functionality of different areas in the basement. Consider LED lighting to maximize energy efficiency. 6. HVAC and Ventilation: Proper heating, ventilation, and air conditioning (HVAC) are essential for a comfortable basement. Consult with professionals to ensure that the existing HVAC system can adequately heat and cool the renovated space. Additional vents, ductwork, or standalone HVAC systems may need to be installed to ensure proper airflow and temperature control. 7. Storage and Organization: Basements are often used for storage purposes. Include adequate storage solutions in your renovation plans, such as built-in shelving, cabinets, or closets. Consider incorporating organizational systems to keep belongings easily accessible and minimize clutter. 8. Safety and Building Codes: Ensure compliance with local building codes and safety regulations throughout the renovation process. This includes proper egress windows or doors, electrical wiring, smoke alarms, and fire-resistant materials. Hiring licensed professionals who are knowledgeable about the local codes is essential to ensure a safe and compliant renovation. 9. Waterproofing and Moisture Management: Address any existing moisture issues and implement proper waterproofing solutions during the renovation. This can include installing a drainage system, applying waterproof coatings, and sealing foundation cracks. Proper moisture management is vital to prevent future water damage and mold growth. 10. Professional Help: Consider hiring professional contractors, architects, or designers experienced in basement renovations. They can provide guidance, expertise, and quality workmanship to ensure a successful and well-executed renovation project. Remember to obtain the necessary permits and inspections as required by local regulations. A well-planned and professionally executed basement renovation can significantly enhance your living space, adding value to your home and providing a functional and enjoyable area for you and your family to enjoy for years to come.
Read more: What Is A Partial Basement
Conclusion
Basements are valuable spaces in residential and commercial buildings, offering a host of benefits and possibilities. From providing extra storage and utility space to creating additional living areas and income-generating opportunities, basements have the potential to enhance the functionality, value, and enjoyment of a property.
Understanding the construction, design considerations, and maintenance requirements of basements is crucial for making the most of this space. From basement waterproofing and moisture management to proper ventilation and insulation, taking proactive measures to address challenges and maintain the basement is essential.
Basement renovation and remodeling present exciting opportunities for homeowners to transform their basements into personalized and functional spaces. By considering factors such as layout, lighting, flooring, and storage, homeowners can optimize the basement’s potential and create a space that suits their specific needs and preferences.
It is important to work with professionals, such as architects, contractors, and designers specializing in basement projects, to ensure that the renovations are carried out safely, efficiently, and in compliance with local regulations. Seeking their expertise in assessing the space, creating a design plan, and executing the project can help homeowners achieve their vision for their basement.
Overall, basements offer versatility, flexibility, and the potential for expansion in both residential and commercial properties. Whether it’s for additional living space, storage, utility rooms, or rental opportunities, basements can be customized to meet the unique needs and lifestyle of the occupants.
By understanding the various types of basements, the benefits they offer, and the challenges they may present, homeowners and property investors can make informed decisions and maximize their return on investment in this valuable space.
In conclusion, basements are not just a lower level of a building; they are a valuable asset that can provide practicality, comfort, and added value. With proper planning, design, maintenance, and utilization, basements can truly become an integral part of a home or commercial property, offering endless possibilities for functionality, creativity, and enjoyment.
Frequently Asked Questions about What Is A Basement
Was this page helpful?
At Storables.com, we guarantee accurate and reliable information. Our content, validated by Expert Board Contributors, is crafted following stringent Editorial Policies. We're committed to providing you with well-researched, expert-backed insights for all your informational needs.
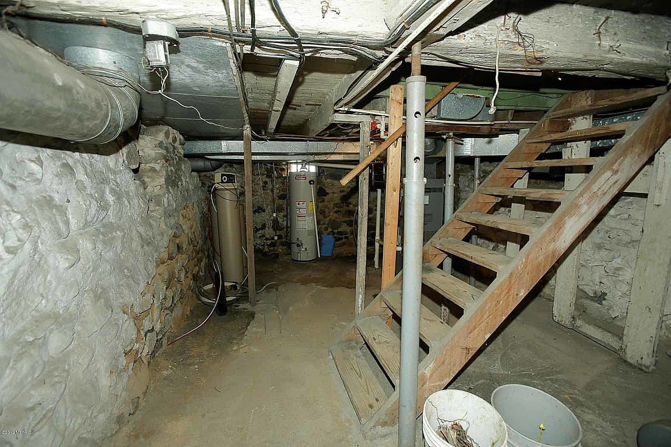
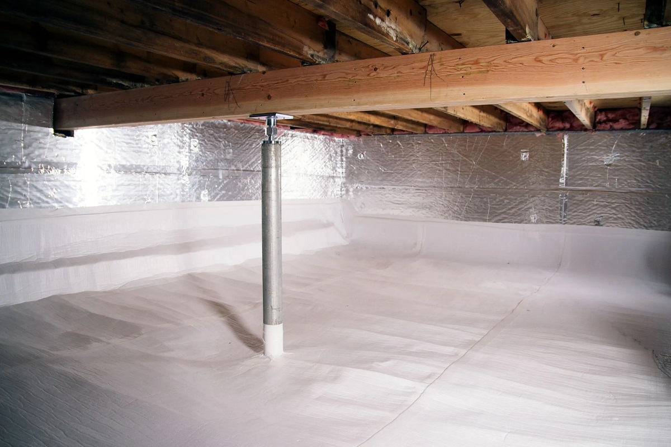
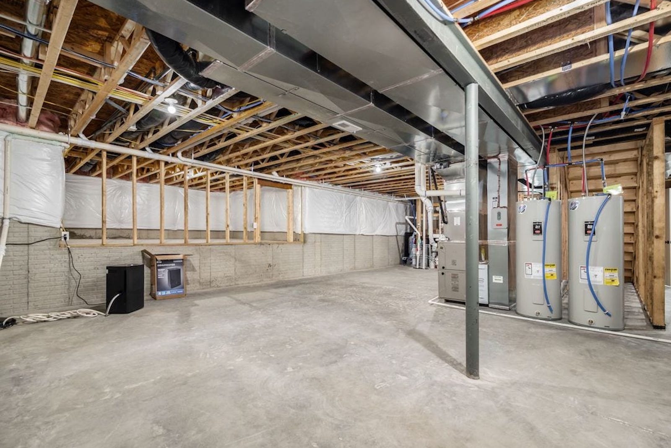
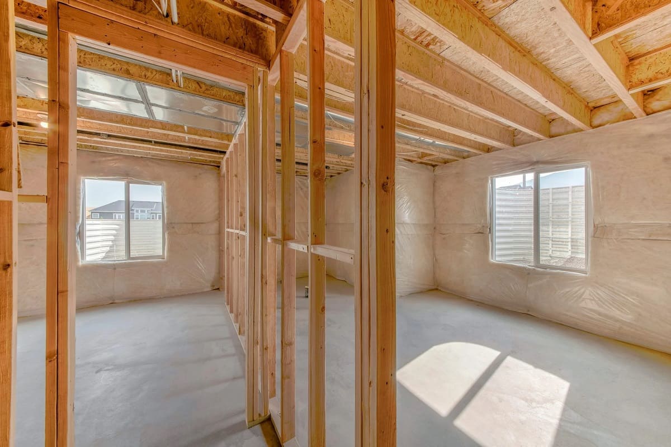
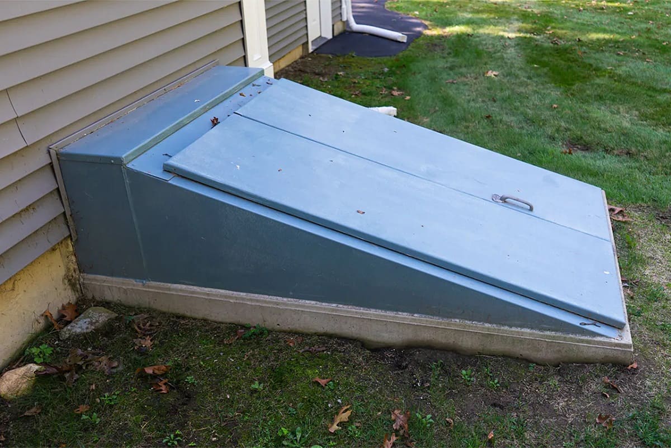
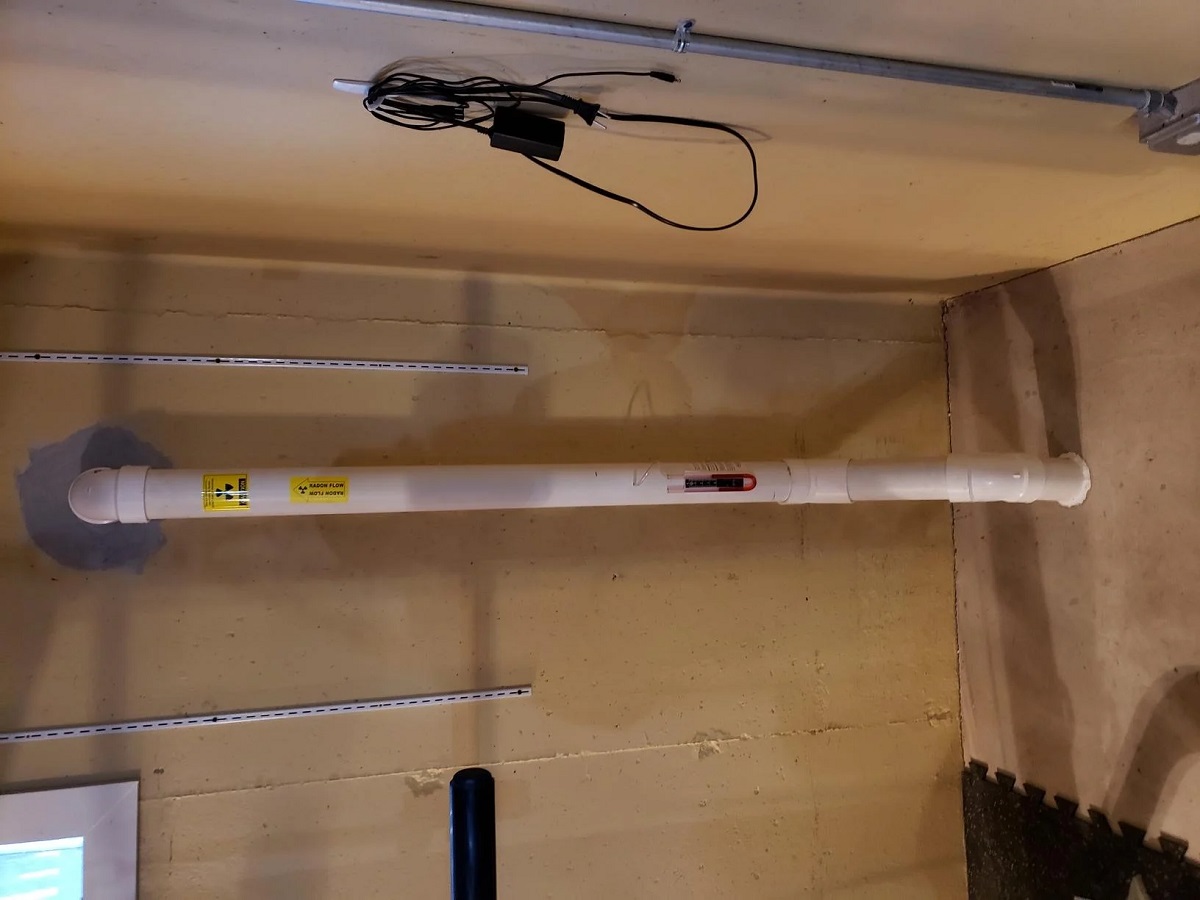
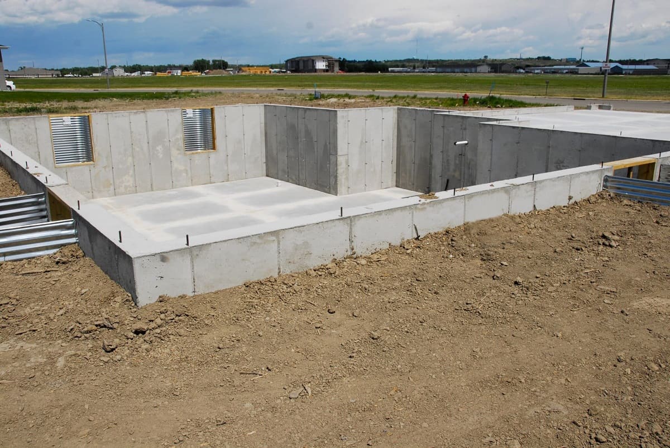
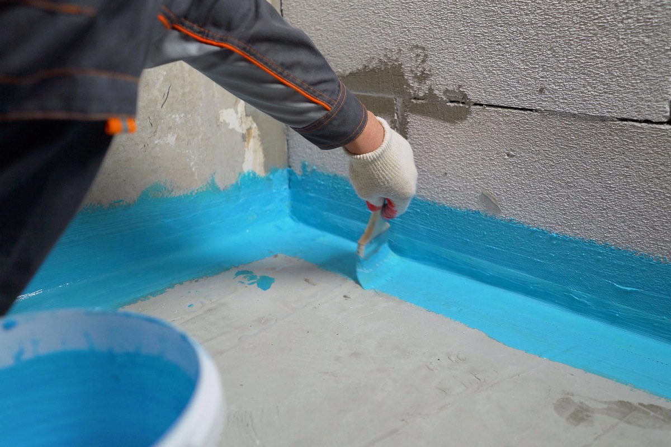
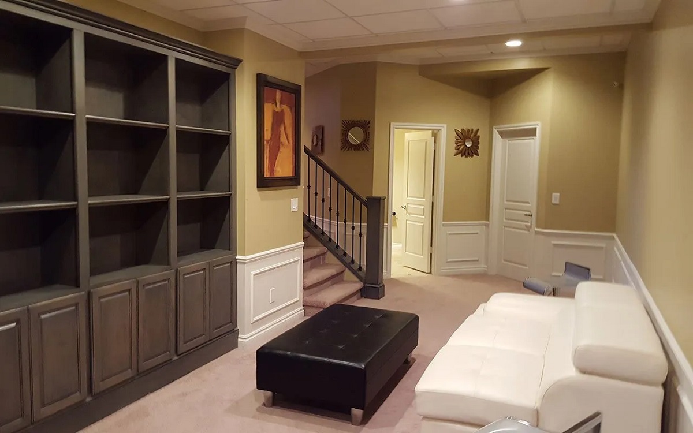
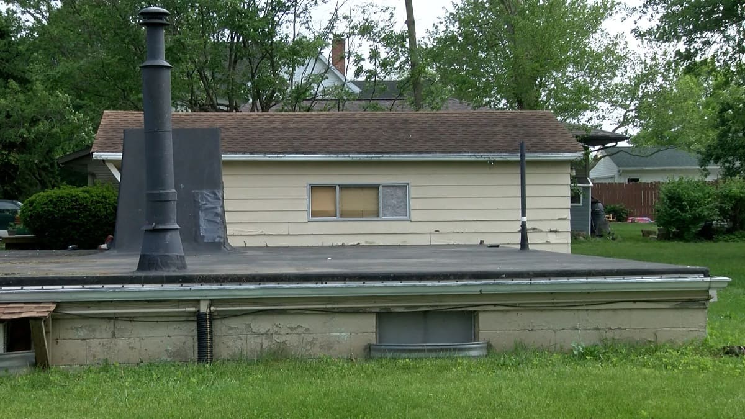
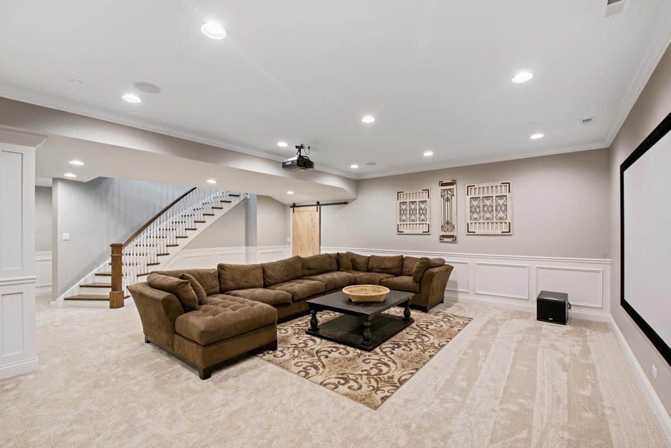
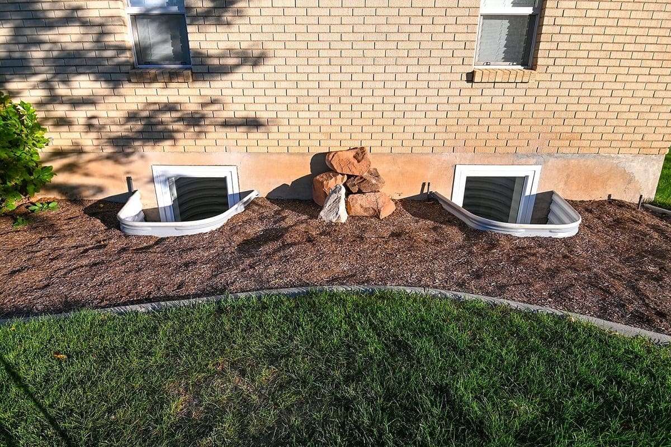
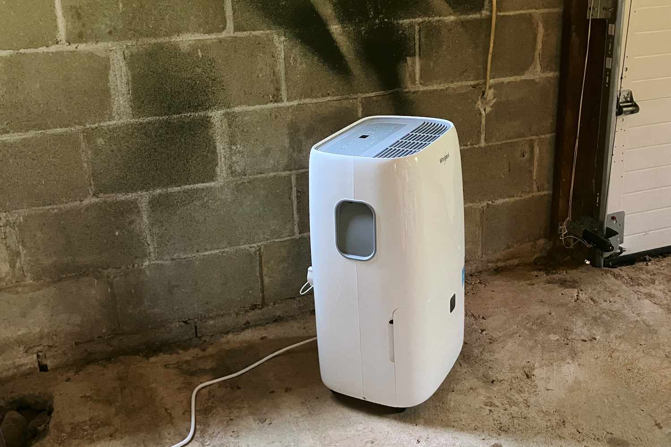

0 thoughts on “What Is A Basement”