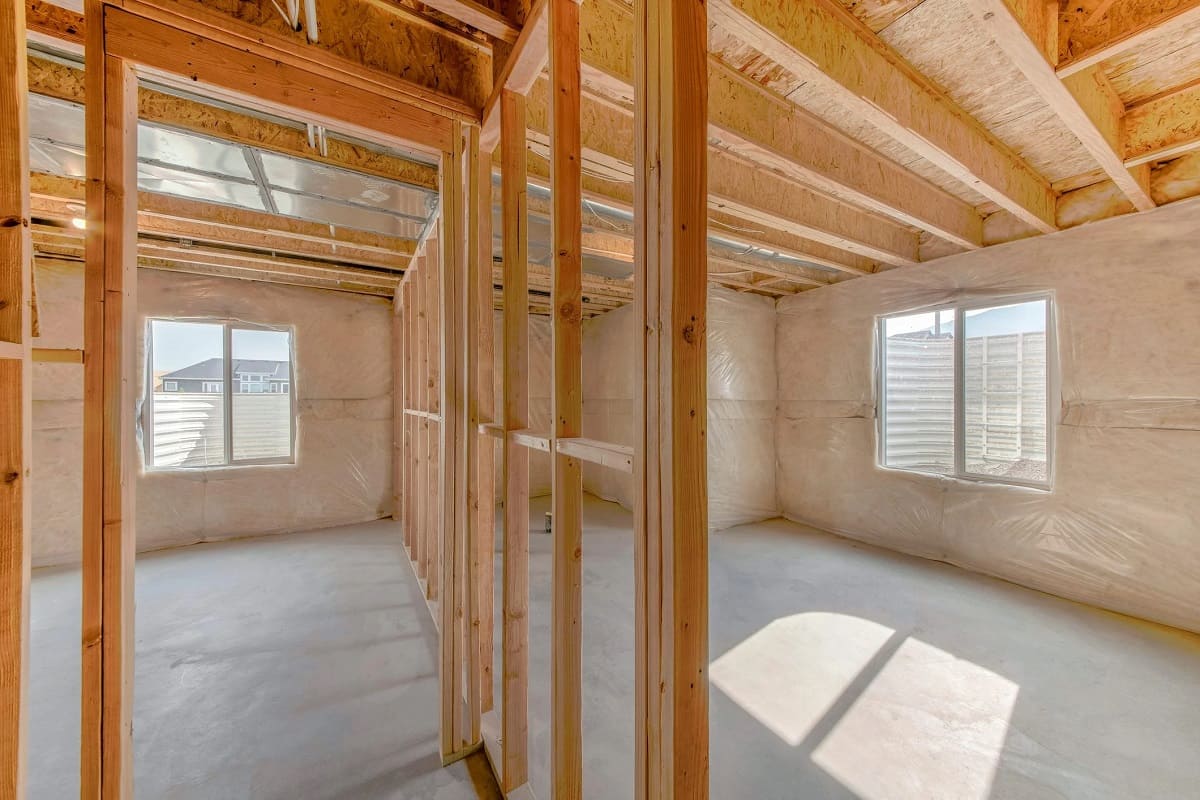

Articles
What Is A Walkout Basement
Modified: February 24, 2024
Discover the benefits of a daylight basement with our informative articles. Learn how this unique feature can add value and functionality to your home.
(Many of the links in this article redirect to a specific reviewed product. Your purchase of these products through affiliate links helps to generate commission for Storables.com, at no extra cost. Learn more)
Introduction – Definition of a Daylight Basement
A daylight basement, also referred to as a walk-out basement or a basement with full-size windows, is a type of basement that is partially or fully above ground level. Unlike traditional basements that are completely underground, daylight basements have windows and doors that allow ample natural light to enter the space. This unique feature makes them more like an extension of the main living area rather than a dark and gloomy basement.
The term “daylight basement” is commonly used in regions where the natural terrain allows for the construction of homes on slopes or uneven land. In such cases, the slope of the land is utilized to create a basement that is partially or fully exposed on one side, providing direct access to the outdoors and allowing natural light to flood the space. Daylight basements are especially popular in areas with scenic views, as they offer an opportunity to enjoy the outdoor surroundings while staying indoors.
Daylight basements are typically found in homes with two or more stories, where the basement level is used for various purposes such as additional living space, entertainment areas, home offices, or guest accommodations. These basements are designed and constructed with specific features to maximize natural light, improve ventilation, and create a comfortable and inviting environment.
Next, let’s explore the benefits of having a daylight basement in more detail.
Key Takeaways:
- Daylight basements provide increased natural light, additional living space, and room for customization, enhancing the overall livability and functionality of a home. They offer a versatile and inviting environment for various activities and purposes.
- When utilizing a daylight basement, it’s essential to consider building codes, insulation, waterproofing, and regular maintenance to ensure safety, comfort, and longevity. Careful planning and thoughtful design can transform a daylight basement into a valuable and appealing space.
Read more: How Much Does A Walkout Basement Cost
Benefits of a Daylight Basement
Having a daylight basement in your home provides numerous benefits that contribute to the overall comfort, functionality, and appeal of the space. Here are a few advantages of having a daylight basement:
Increased Natural Light
One of the most noticeable benefits of a daylight basement is the abundance of natural light it brings into the space. With large and often full-sized windows, daylight basements allow sunlight to pour in, eliminating the need for artificial lighting during the day. The natural light creates a warm and inviting atmosphere, making the basement feel more like an extension of the main living area rather than a dark, secluded space. The influx of sunlight also has a positive impact on mood and well-being, enhancing the overall livability of the basement.
Additional Living Space
Daylight basements offer valuable additional living space to your home. With their above-ground orientation, they can be utilized for a variety of purposes such as a family room, home theater, playroom, or exercise area. The extra space provided by a daylight basement allows you to expand your living area without the need for costly home additions or renovations. It offers flexibility for growing families, providing much-needed room for entertainment, relaxation, and functional storage.
Versatility and Room for Customization
A daylight basement presents endless possibilities for customization to suit your specific needs and preferences. Whether you envision a cozy home office, a craft room, or a guest suite, the open and well-lit environment of a daylight basement facilitates easy transformation into the space you desire. Its versatility allows you to adapt the basement to your changing needs over time, making it a valuable asset that adds flexibility and functionality to your home.
In addition to these benefits, a daylight basement can also increase the value of your property. Homes with well-designed and well-utilized daylight basements tend to have higher resale values compared to properties without this feature. The additional living space, increased natural light, and flexibility for customization are highly sought after by homebuyers, making a daylight basement a wise investment for homeowners.
Now that we have looked at the benefits, let’s delve into the construction and design features that make daylight basements unique.
Read more: What Is A Basement
Construction and Design Features
Location and Orientation
The location and orientation of a daylight basement play a crucial role in maximizing natural light and optimizing the use of space. Ideally, the basement should be situated on a slope or uneven land, allowing for the creation of large windows and doors that open to the exterior. The orientation of the daylight basement should take into consideration factors such as the direction of sunlight throughout the day and any scenic views to be enjoyed from the space.
Foundation and Excavation
The foundation of a daylight basement is typically a reinforced concrete slab that forms the base of the structure. The excavation process involves digging into the slope or uneven land to create a flat surface for the basement floor. Retaining walls may be necessary to support the surrounding soil and prevent erosion. The foundation and excavation work should be carried out by experienced professionals to ensure stability and proper drainage.
Windows and Doors
One of the defining features of a daylight basement is the use of large windows and doors to maximize natural light and provide easy access to the outdoors. These windows are often full-sized or floor-to-ceiling, allowing abundant sunlight to flood the space. They may be strategically placed to capture views or create a seamless connection between indoor and outdoor living areas. High-quality, energy-efficient windows are essential for proper insulation and climate control in the basement.
Read more: What Is A Basement Apartment
Drainage and Water Management
Given the exposed nature of daylight basements, proper drainage and water management are crucial. Waterproofing measures, such as sealants and moisture barriers, are applied to the exterior walls and floors to prevent water damage and seepage. A comprehensive drainage system, including French drains or sump pumps, may be installed to redirect water away from the foundation. Gutters and downspouts are also important for channeling rainwater away from the basement.
By paying attention to these construction and design features, you can ensure that your daylight basement is well-built, functional, and visually appealing. Now, let’s explore some popular uses for daylight basements.
Popular Uses of Daylight Basements
A daylight basement offers a versatile and functional space that can be utilized in various ways. Here are some popular uses for daylight basements:
Family Rooms and Entertainment Spaces
A daylight basement can be transformed into a spacious family room or entertainment area. With its open layout and ample natural light, it becomes an inviting space for the whole family to gather, relax, and enjoy leisure activities. Whether it’s a cozy movie night or a game day celebration, a daylight basement provides the perfect atmosphere for quality time with loved ones.
Home Offices and Studios
With the growing trend of remote work and self-employment, a daylight basement serves as an ideal space for a home office or studio. The abundance of natural light creates a conducive environment for productivity and creativity. Setting up a quiet and dedicated workspace in the basement allows for separation from the main living areas, providing privacy and minimizing distractions.
Read more: What Is An English Basement
Guest Bedrooms and In-law Suites
A daylight basement can be transformed into a comfortable and welcoming guest bedroom or in-law suite. With its above-ground windows and separate entrance, it offers privacy and independence for guests or extended family members. Adding a bathroom and kitchenette to the basement can further enhance the functionality and convenience of the guest area.
Recreation and Game Rooms
If you’re looking for a space dedicated to recreational activities, a daylight basement can be transformed into a lively recreation or game room. Whether it’s a pool table, ping pong table, or a gaming setup, the open layout and natural light create an enjoyable environment for leisure and entertainment. Adding comfortable seating, a mini bar, or a home theater setup can further elevate the recreational experience.
These are just a few examples of how daylight basements can be utilized, but the possibilities are endless. The key is to align the use of the basement with your lifestyle and preferences. Take advantage of the unique features of a daylight basement to create a space that enhances your home and meets your individual needs.
As you consider utilizing your daylight basement, there are important factors to keep in mind. Let’s explore some of these considerations in the next section.
Factors to Consider when Utilizing a Daylight Basement
While a daylight basement offers many advantages, there are several factors to consider when utilizing this space to ensure its functionality, safety, and longevity. Here are some important considerations:
Building Codes and Regulations
Before repurposing your daylight basement, it’s crucial to familiarize yourself with local building codes and regulations. These codes specify requirements for things like ceiling height, egress windows, electrical wiring, and plumbing. Ensuring compliance with these regulations will guarantee that your daylight basement meets the necessary standards for safety and habitability.
Read more: What Is A Full Basement
Insulation and Climate Control
Proper insulation and climate control are key to maintaining a comfortable environment in your daylight basement. Since basements tend to be cooler than the rest of the house, investing in insulation for the walls and ceiling is essential to minimize heat loss. Additionally, a heating and cooling system specifically designed for the basement, such as a separate HVAC unit, will help regulate the temperature and humidity levels to ensure year-round comfort.
Waterproofing and Moisture Prevention
Given that daylight basements have an above-ground orientation, it is crucial to address waterproofing and moisture prevention. Waterproofing measures, such as sealing the foundation walls, installing drainage systems, and applying waterproof coatings, are necessary to prevent water infiltration and potential damage. Regular inspections for any signs of water leakage or excess moisture should be conducted to identify and address issues promptly.
Maintenance and Upkeep
Like any other part of your home, a daylight basement requires regular maintenance and upkeep. This includes cleaning the windows, inspecting for any cracks or deterioration in the foundation, and ensuring proper functioning of the drainage systems. Performing routine maintenance tasks will not only help preserve the aesthetics and functionality of your daylight basement but also prevent potential issues from escalating into major problems.
By considering these factors, you can ensure that your daylight basement is utilized to its full potential while maintaining a safe and comfortable living space. Now, let’s summarize the benefits and considerations of having a daylight basement.
Conclusion
In conclusion, a daylight basement offers numerous benefits that enhance the livability and functionality of your home. Let’s recap the advantages and considerations of having a daylight basement:
Benefits of a Daylight Basement:
- Increased natural light: Daylight basements bring in ample sunlight, creating a warm and inviting atmosphere.
- Additional living space: The extra square footage provides valuable space for various purposes, such as a family room, home office, or entertainment area.
- Versatility and room for customization: Daylight basements can be transformed to suit your specific needs, allowing for flexibility and personalized design.
Considerations when Utilizing a Daylight Basement:
- Building codes and regulations: Familiarize yourself with local regulations to ensure your daylight basement meets safety and habitability standards.
- Insulation and climate control: Proper insulation and climate control are crucial for maintaining a comfortable environment in the basement.
- Waterproofing and moisture prevention: Take proactive measures to prevent water leakage and excess moisture to protect the basement from potential damage.
- Maintenance and upkeep: Regular maintenance is necessary to preserve the aesthetics and functionality of the daylight basement.
A daylight basement provides a unique and appealing space that can be adapted to your lifestyle and preferences. Whether you choose to create a family gathering spot, a functional workspace, or a recreational retreat, the benefits of a daylight basement are undeniable.
When utilizing your daylight basement, be sure to consider the specific requirements and regulations in your area, implement proper insulation and climate control, address waterproofing and moisture prevention, and maintain the space regularly to ensure its longevity and functionality.
With careful planning and thoughtful design, a daylight basement can become a valuable asset in your home, offering a bright and functional space that enhances your daily living experience.
Frequently Asked Questions about What Is A Walkout Basement
Was this page helpful?
At Storables.com, we guarantee accurate and reliable information. Our content, validated by Expert Board Contributors, is crafted following stringent Editorial Policies. We're committed to providing you with well-researched, expert-backed insights for all your informational needs.
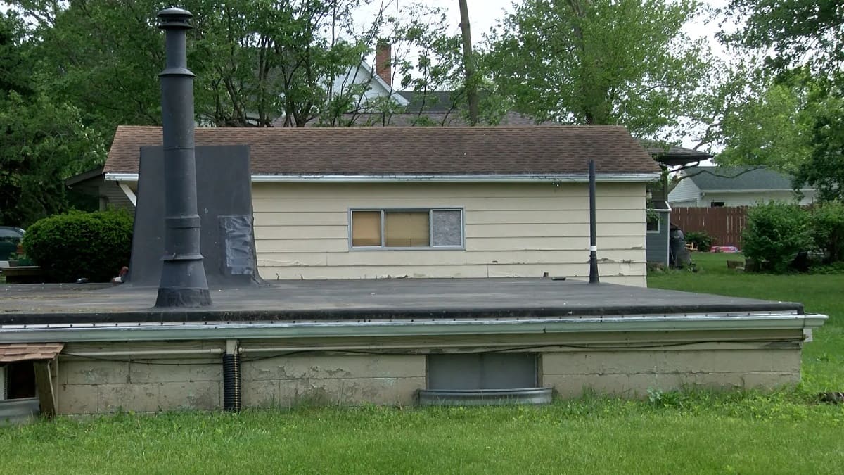
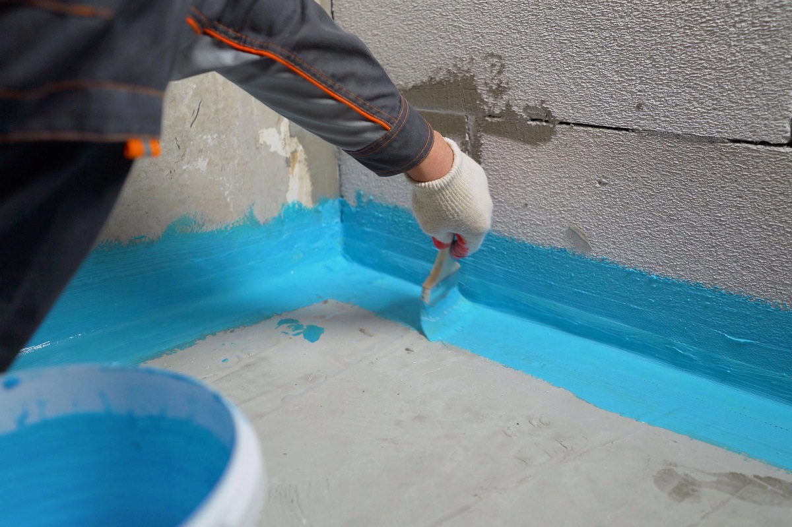
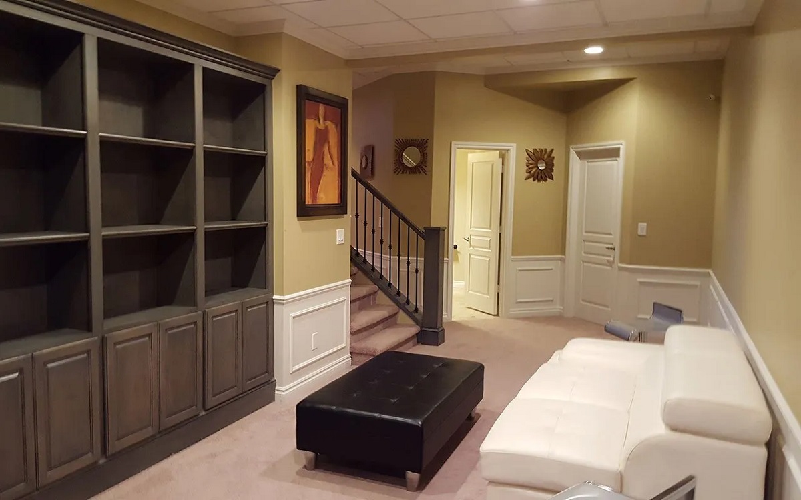
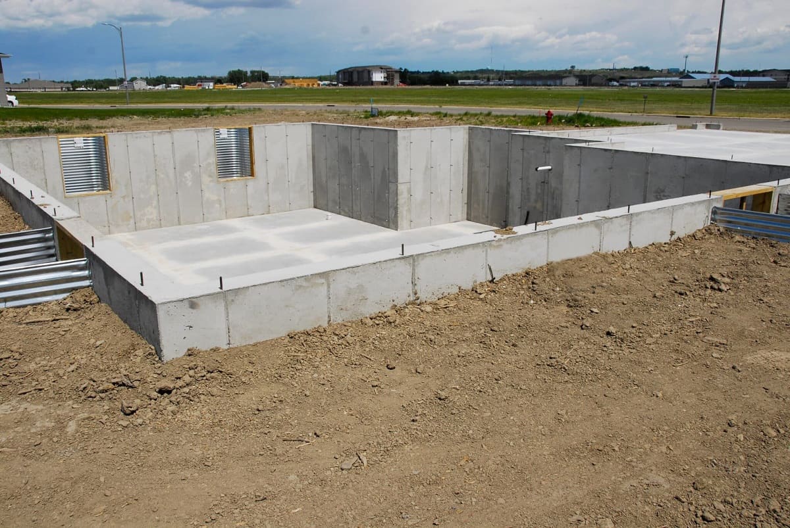
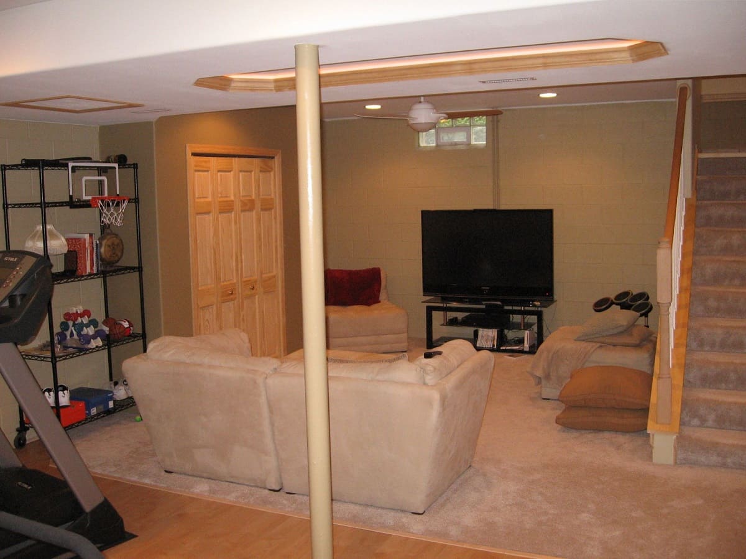
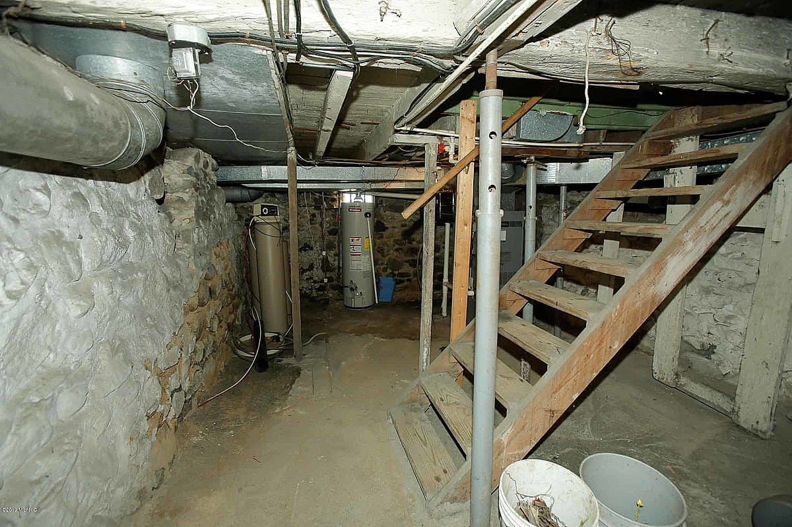
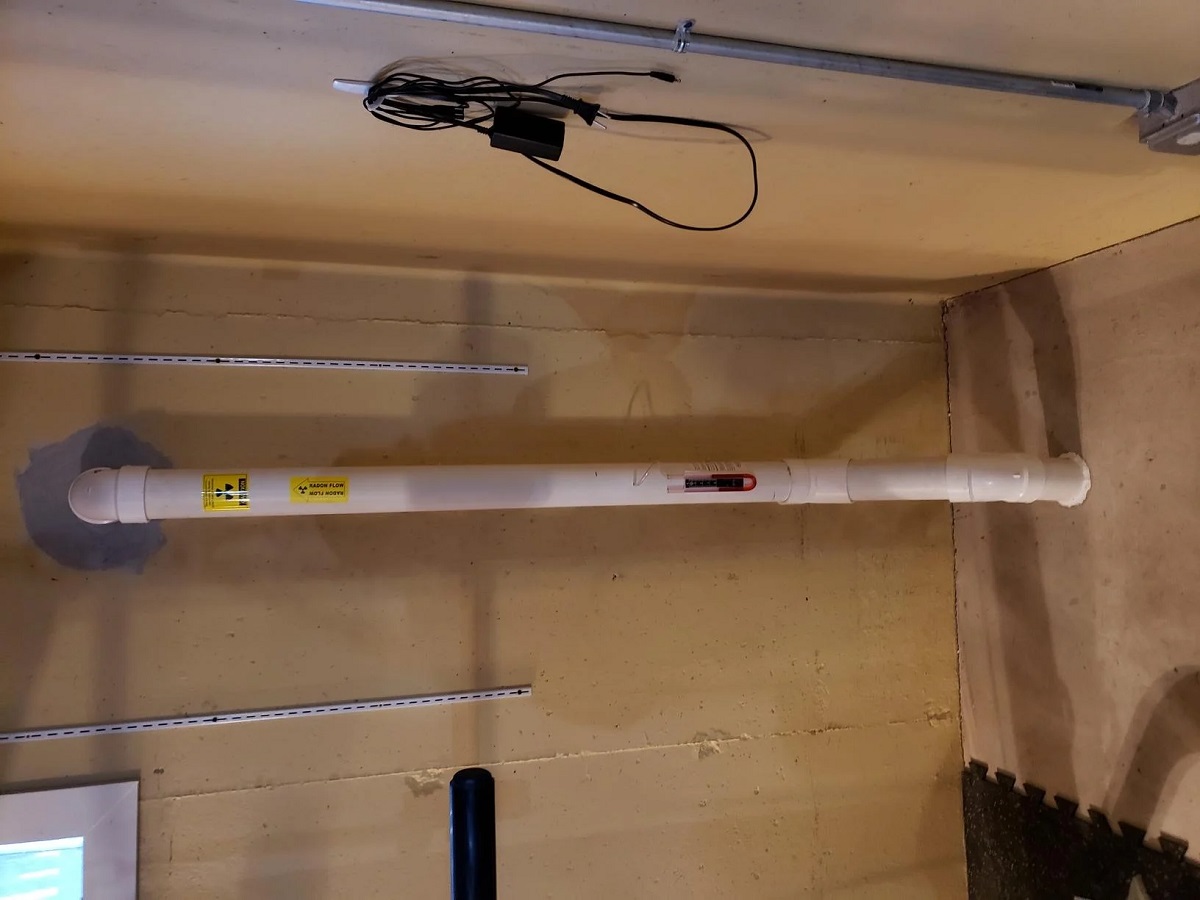
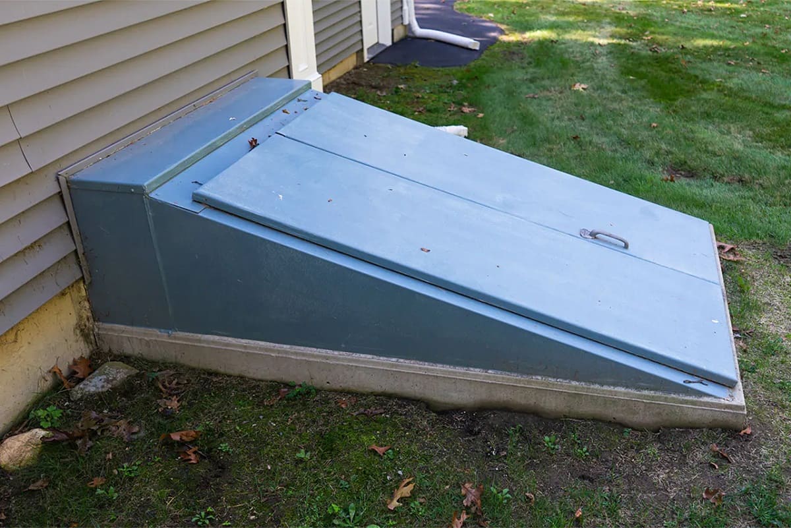

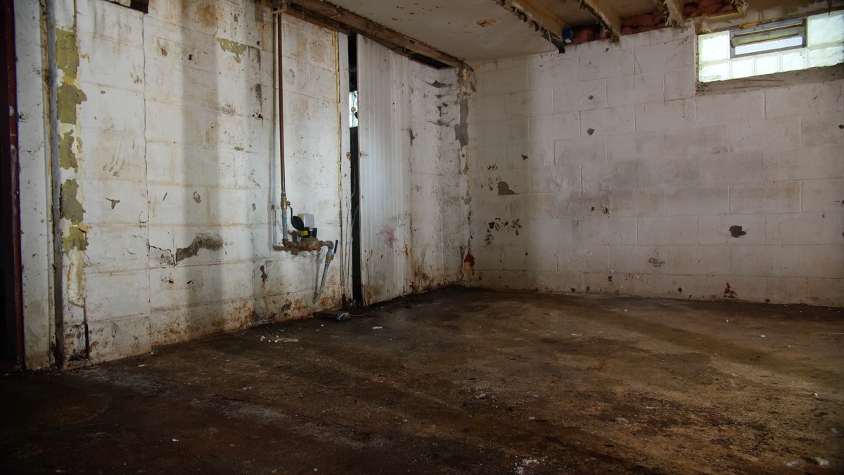
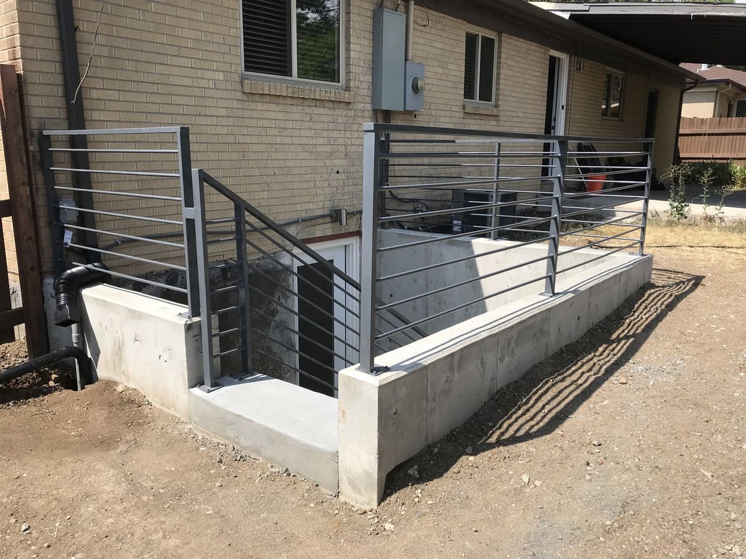

0 thoughts on “What Is A Walkout Basement”