

Articles
What Is A Parapet Roof
Modified: October 18, 2024
Discover everything you need to know about parapet roofs with our comprehensive articles. Learn about the advantages, construction process, maintenance, and more.
(Many of the links in this article redirect to a specific reviewed product. Your purchase of these products through affiliate links helps to generate commission for Storables.com, at no extra cost. Learn more)
Introduction
A parapet roof is a unique architectural feature that adds both functionality and aesthetic value to a building. It is characterized by a low wall or railing that extends upwards from the edge of a roof. This distinctive design element is commonly found in various types of structures, from residential homes to commercial buildings. In this article, we will delve into the world of parapet roofs, exploring their definition, purpose, advantages, disadvantages, common applications, construction considerations, and maintenance requirements.
Parapet roofs have a long history and can be traced back to ancient civilizations such as the Egyptians and Romans. Throughout the years, they have evolved to serve multiple purposes, including providing protection, improving energy efficiency, and enhancing the overall look of a building.
So, what makes a parapet roof different from a standard roof? The key differentiating factor is the presence of the parapet wall or railing. This low barrier serves as a protective barrier that extends beyond the edge of the roof. It can be made of various materials such as brick, stone, concrete, or metal, depending on the design preferences and structural requirements of the building.
One of the primary purposes of a parapet roof is to provide added protection for the building and its inhabitants. By extending the wall or railing above the roofline, parapet roofs help to prevent water ingress, offering better resistance against wind-driven rain and minimizing the risk of leaks. Additionally, the parapet wall acts as a barrier against the spread of fire, providing an extra layer of safety.
Key Takeaways:
- Parapet roofs offer multifaceted benefits, including weather resistance, fire safety, energy efficiency, and architectural appeal. Their versatility makes them suitable for various building types and applications.
- Careful construction, maintenance, and timely repairs are essential for the longevity and performance of parapet roofs. Regular inspections, waterproofing, and drainage maintenance are crucial for preserving their integrity and functionality.
Read more: What Is A Roof
Definition of a Parapet Roof
A parapet roof is a type of roof design that incorporates a low wall or railing, known as a parapet, along the edge of the roof. This wall or railing extends vertically from the roofline, typically rising above the roof surface. The parapet may be constructed using various materials, including brick, stone, concrete, or metal, depending on the architectural style and design preferences.
Parapet roofs are commonly used in both residential and commercial buildings and can be found in various architectural styles, including modern, traditional, and historical structures. They offer several functional and aesthetic benefits, making them a popular choice for many architects and building owners. The design of a parapet roof allows for a seamless integration between the roof and the exterior walls of the building, creating a visually appealing and cohesive look.
The height of the parapet wall can vary depending on the specific design requirements and the intended purpose of the roof. In some cases, the parapet may be barely visible, serving primarily as a protective barrier against water ingress and wind. In other instances, the parapet wall may be taller and more prominently featured, acting as a decorative element or providing additional privacy.
Parapet roofs are often used in areas with high wind or extreme weather conditions. The presence of a parapet wall helps to minimize the risk of wind uplift and can provide better resistance against wind-driven rain and debris. The height of the parapet can offer added protection to the roof, reducing the likelihood of water pooling or leaks.
In addition to their functional benefits, parapet roofs also offer architectural versatility. The parapet wall can be designed in various styles, allowing for customization to match the overall aesthetic of the building. It can be adorned with decorative elements such as moldings, cornices, or balustrades, further enhancing the visual appeal of the structure.
Overall, a parapet roof is a distinct roof design that includes a low wall or railing along the edge of the roof. It provides functional benefits such as protection against water infiltration and wind damage, as well as adding visual interest and architectural character to a building.
Purpose of a Parapet Roof
A parapet roof serves multiple purposes, ranging from practical to aesthetic. Understanding the purpose behind this unique architectural feature can shed light on why it is a popular choice for many buildings. Let’s explore some of the key purposes of a parapet roof:
1. Protection: One of the primary functions of a parapet roof is to provide protection for the building and its occupants. The parapet wall acts as a barrier, extending above the roofline to shield against external elements such as wind, rain, and debris. By creating a physical barrier, a parapet roof helps to reduce the risk of water ingress and damage to the building’s structure.
2. Fire Safety: Parapet walls can also serve as a fire safety measure. By extending the walls above the roofline, a parapet roof creates a fire barrier between adjacent buildings or different sections of a structure. This can prevent the rapid spread of fire from one building to another, providing valuable time for evacuation and firefighting efforts.
3. Privacy and Security: Parapet walls that are taller and more substantial in design can offer privacy and security benefits. They act as a visual barrier, obstructing the line of sight from the exterior and providing a sense of seclusion. This can be particularly beneficial for buildings in densely populated areas or for sensitive locations that require enhanced privacy and security.
4. Energy Efficiency: Parapet roofs can contribute to improved energy efficiency within a building. The presence of the parapet wall helps to reduce the wind load on the roof, minimizing the potential for heat loss or gain. Additionally, parapet walls can provide shade and insulation, reducing the reliance on heating and cooling systems and leading to energy savings.
5. Aesthetics: Beyond their practical purposes, parapet roofs also serve an aesthetic function. The addition of a parapet wall can enhance the overall design and architectural character of a building, giving it a distinctive and appealing look. Parapet walls can be customized with different materials, finishes, and decorative elements, allowing for creative expressions that complement the building’s style.
6. Roof Access and Safety: Parapet walls can provide safe access to the roof for maintenance and inspection purposes. By incorporating access doors or hatches within the parapet wall, building occupants or professionals can easily reach the roof while minimizing the risk of falls or accidents.
Overall, the purpose of a parapet roof is to provide protection, improve fire safety, offer privacy and security, enhance energy efficiency, contribute to the building’s aesthetics, and enable safe roof access. These multifaceted benefits make parapet roofs a versatile and valuable feature in various types of buildings.
Advantages of a Parapet Roof
Parapet roofs offer numerous advantages that make them a popular choice for architects and building owners. From functional benefits to aesthetic appeal, let’s explore some of the key advantages of a parapet roof:
1. Enhanced Weather Resistance: The presence of a parapet wall helps to protect the roof and the building from the elements. By extending above the roofline, the parapet acts as a barrier against wind-driven rain, reducing the risk of water infiltration and subsequent damage. The parapet also provides additional insulation, minimizing heat loss during colder months and reducing the load on heating systems.
2. Increased Fire Safety: Parapet walls can act as a fire barrier, preventing the spread of fire between adjacent buildings and offering valuable time for evacuation and firefighting efforts. The height of the parapet and the use of fire-resistant materials can enhance the fire safety of a structure.
3. Improved Wind Resistance: Parapet roofs are particularly beneficial in areas prone to high winds. The parapet wall serves as a buffer, reducing the risk of wind uplift and protecting the edges of the roof from potential damage. This can help to extend the lifespan of the roof and minimize the need for costly repairs.
4. Visual Appeal and Architectural Versatility: Parapet roofs add a unique aesthetic appeal to buildings. They can be designed in various styles and materials, allowing for customization and complementing the overall architectural design. The parapet can be adorned with decorative elements such as moldings, cornices, or balustrades, enhancing the visual character of the structure.
5. Privacy and Noise Reduction: Taller parapet walls provide increased privacy by obstructing the line of sight from neighboring buildings or surrounding areas. Additionally, the parapet wall can act as a sound barrier, reducing the transmission of noise from outside sources and creating a quieter indoor environment.
6. Rooftop Space Utilization: Parapet roofs can provide additional usable space on the rooftop. The flat surface of the parapet wall can be utilized as a platform for equipment installation, such as solar panels, HVAC units, or satellite dishes. This allows for efficient utilization of space and helps to keep rooftop equipment concealed from view.
7. Easy Roof Access and Maintenance: The presence of a parapet wall can facilitate safe and easy access to the roof for maintenance, repairs, and inspections. Access doors or hatches can be integrated into the parapet wall, eliminating the need for ladders or scaffolding and minimizing the risk of accidents.
Overall, parapet roofs offer a range of advantages, including enhanced weather resistance, increased fire safety, improved wind resistance, aesthetic appeal, privacy, noise reduction, rooftop space utilization, and easy roof access for maintenance. These benefits contribute to the overall value and functionality of a building.
Disadvantages of a Parapet Roof
While parapet roofs offer numerous advantages, it is important to consider the potential disadvantages associated with this architectural feature. Let’s explore some of the key disadvantages of a parapet roof:
1. Cost: Parapet roofs can be more costly to construct compared to standard roofs. The additional materials, labor, and design considerations required for the parapet wall can increase overall construction costs. Additionally, maintenance and repair of a parapet roof may require specialized expertise, adding to the long-term expenses.
2. Structural Considerations: The design and construction of a parapet wall require careful consideration of structural elements. The added weight and wind load from the parapet can place additional stress on the building’s structure. It is essential to ensure that the building’s foundation and supporting walls are adequately designed and reinforced to accommodate the parapet roof.
3. Maintenance Challenges: Parapet roofs may present challenges when it comes to regular maintenance. The presence of a parapet wall can make it more difficult to access and clean the roof surfaces. Special care must be taken to inspect and maintain the parapet wall for any signs of damage, such as cracks or loose masonry, to prevent water infiltration and structural issues.
4. Water Drainage: Proper water drainage is essential for any roof, and parapet roofs require careful attention to ensure efficient water runoff. If not properly designed or maintained, parapet walls can impede water drainage, leading to ponding and potential water damage. Regular inspection and maintenance of gutters, downspouts, and roof drains are necessary to prevent water buildup and leaks.
5. Limited Design Flexibility: The design of a parapet roof may limit certain architectural possibilities. The presence of the parapet wall can restrict the options for roofline variations or unique roof shapes, especially in structures with complex designs. Designers must work within the constraints of the parapet, which may limit flexibility and creative freedom.
6. Potential for Moisture Trapping: If not properly waterproofed and maintained, parapet walls can serve as potential areas for moisture trapping. Water can seep through cracks or gaps in the parapet wall, leading to moisture buildup within the wall and potentially causing structural damage or mold growth. Regular inspections and timely repairs are crucial to mitigate these risks.
7. Aesthetic Considerations: While parapet roofs offer architectural charm, some may find the appearance less desirable compared to other roof styles. The visual impact of a parapet wall can vary depending on the building’s design and surrounding context. Some may prefer a more minimalist or streamlined look, which may not align with the presence of a parapet roof.
Despite these potential disadvantages, many building owners and architects still choose parapet roofs for their functional benefits and unique appeal. Understanding these drawbacks can help ensure that the design, construction, and maintenance of a parapet roof are carefully planned and executed.
When designing a parapet roof, ensure that the height of the parapet wall is sufficient to provide adequate protection from wind and provide a clean, finished look to the building.
Read more: What Is A Rolled Roof
Common Applications of Parapet Roofs
Parapet roofs find wide-ranging applications in various types of buildings, from residential homes to commercial structures. Their unique design and functional benefits make them suitable for different architectural styles and purposes. Let’s explore some of the common applications of parapet roofs:
1. Residential Buildings: Parapet roofs are commonly used in residential buildings, adding both aesthetic value and practical benefits. They can be found in a range of architectural styles, from modern and contemporary homes to traditional and historical dwellings. Parapet roofs provide protection against the elements, enhance fire safety, and offer privacy for homeowners.
2. Commercial Buildings: Parapet roofs are prevalent in commercial structures such as office buildings, retail centers, and hotels. These roofs provide weather protection, added security, and contribute to the overall visual appeal of the building. Commercial buildings often have complex designs that benefit from the integration of parapet walls, offering architectural character and distinction.
3. Institutional Buildings: Parapet roofs are commonly used in institutional buildings, including schools, universities, and government facilities. These roofs offer enhanced fire safety, protection against water infiltration, and the ability to conceal rooftop equipment such as HVAC systems and antennas. Parapet walls can also provide a sense of security and privacy in educational and government institutions.
4. Industrial Buildings: Parapet roofs are often found in industrial buildings, such as warehouses, factories, and manufacturing plants. These roofs provide superior wind resistance, preventing damage to the structure and ensuring the safety of workers and equipment. Parapet walls also serve as visual barriers, helping to maintain privacy and security in industrial settings.
5. Multifamily Housing: Parapet roofs are commonly used in multifamily housing buildings, including apartment complexes and condominiums. These roofs provide heightened protection against water infiltration and fire hazards, ensuring the safety and comfort of residents. The presence of parapet walls can also contribute to noise reduction and improved energy efficiency within shared living spaces.
6. Historic Restoration: Parapet roofs are often incorporated in the restoration and preservation of historical buildings. These roofs help maintain the original architectural integrity of heritage structures while providing modern functional benefits. Parapet walls can be rebuilt or repaired using traditional materials and techniques to align with the historical character of the building.
7. Public Spaces: Parapet roofs are occasionally used in public spaces, such as parks, plazas, and rooftop gardens. These roofs provide shelter and protection for visitors, while the parapet walls can create a sense of enclosure and privacy. Parapet roofs in public spaces often include additional design elements like seating areas or viewing platforms.
Overall, the diverse applications of parapet roofs highlight their versatility and suitability for various building types. Whether used in residential, commercial, institutional, industrial, or public settings, parapet roofs offer both functional and aesthetic benefits that contribute to the overall design and functionality of a structure.
Construction and Design Considerations for Parapet Roofs
When designing and constructing a parapet roof, several important considerations come into play to ensure its structural integrity, functionality, and aesthetic appeal. Let’s explore some of the key considerations for building a parapet roof:
1. Structural Design: The design of the parapet roof should take into account the structural requirements of the building. It is crucial to engage the expertise of a structural engineer who can analyze the load-bearing capacity of the existing structure and design the parapet wall accordingly. Proper reinforcement, including vertical supports and tiebacks to the building’s structure, is essential for the stability and longevity of the parapet roof.
2. Material Selection: The choice of materials for the parapet wall should be aligned with both the aesthetic vision and the functional requirements of the roof. Materials such as brick, stone, concrete, or metal are commonly used for their durability, weather resistance, and design versatility. Consider factors such as the climate, architectural style, and budget when selecting materials for the parapet wall.
3. Waterproofing: Proper waterproofing is imperative to prevent water infiltration and potential damage. The parapet wall must be designed and constructed with waterproofing membranes or coatings to ensure a watertight seal. Attention should also be given to detailing and flashing at the base of the parapet wall and any junctions with the roof surface to prevent water penetration.
4. Wind Uplift and Resistance: Parapet roofs are subject to wind forces, and therefore, the design should consider wind uplift and resistance. Wind loads should be calculated by a structural engineer, and the parapet wall should be designed to withstand these forces. Proper anchoring and connections between the parapet wall and the roof structure are crucial to ensure stability during high winds.
5. Drainage System: Effective drainage is essential for a parapet roof to prevent ponding and water damage. The design should incorporate a uniform slope in the roof surface, directing water towards properly sized and positioned roof drains or scuppers. Regular maintenance of the drainage system, including cleaning of gutters and downspouts, is necessary to ensure proper water flow and prevent clogs.
6. Aesthetic Integration: The design of the parapet wall should harmonize with the overall architectural style and design intent of the building. Considerations such as the height, proportion, and finishes of the parapet wall should be carefully chosen to achieve visual cohesion and enhance the building’s aesthetics. Pay attention to details, such as decorative elements or cornices, that can further elevate the design of the parapet roof.
7. Maintenance and Accessibility: Accessibility for maintenance and inspections should also be considered during the design phase. Access doors or hatches can be incorporated into the parapet wall to allow for safe and efficient access to the roof surface. Regular maintenance of the parapet wall, including inspections for cracks, loose masonry, or waterproofing issues, is essential to address any potential issues promptly.
By carefully considering these construction and design considerations, a well-designed parapet roof can be created. Collaboration between architects, structural engineers, and contractors is crucial to ensure that the parapet roof meets all functional requirements and achieves the desired aesthetic appeal.
Maintenance and Repair of Parapet Roofs
Maintaining and repairing a parapet roof is essential to ensure its longevity, functionality, and aesthetic appeal. Regular inspections and timely repairs can help prevent small issues from escalating into major problems. Here are some key maintenance and repair considerations for parapet roofs:
1. Regular Inspections: Schedule regular inspections of the parapet roof to identify any signs of damage or deterioration. Inspect the parapet wall, roof surface, flashing, and drainage system for cracks, loose masonry, leaks, or signs of wear. Pay attention to areas prone to moisture buildup, such as joints or intersections, as these can lead to water infiltration and structural damage.
2. Clear Debris: Regularly remove debris, leaves, and other materials from the roof surface and gutters. Accumulated debris can block drainage systems and lead to water pooling, which can result in leaks or structural damage. Clearing debris also reduces the risk of vegetation growth on the roof surface, which can damage the integrity of the roof and parapet wall.
3. Maintenance of Waterproofing: Proper waterproofing is crucial for a parapet roof. Inspect and maintain the waterproofing layers, ensuring they are intact and free from any damage. Replace or repair damaged or deteriorated waterproofing materials promptly to prevent water infiltration. Regularly check the flashing and sealants around the parapet wall and roof junctions, as these areas are prone to leaks.
4. Cleaning and Pressure Washing: Regularly clean the parapet wall and roof surface to remove dirt, algae, or moss buildup. Use mild cleaners and soft brushes to avoid damaging the materials. Pressure washing can be used with caution when necessary, but be careful not to damage the waterproofing or masonry of the parapet wall. Consult professionals if unsure about the appropriate cleaning methods.
5. Repair Cracks and Loose Masonry: Cracks or loose masonry in the parapet wall should be repaired promptly. These issues can compromise the structural integrity and waterproofing of the wall. Consult with a professional mason or contractor to assess and repair any cracks or loose stones. Proper mortar and sealants should be used to ensure the stability and water-tightness of the parapet wall.
6. Maintain Roof Drainage: Ensure proper functioning of the roof drainage system by cleaning gutters, downspouts, and roof drains regularly. Check for clogs or blockages that can impede water flow. Repair or replace damaged or malfunctioning components promptly to prevent water backups and potential water damage to the roof and parapet wall.
7. Professional Assistance: For complex repairs or maintenance tasks, it is recommended to seek professional assistance. Experienced contractors or roofing specialists can provide expert advice and ensure that any repairs or maintenance activities are carried out correctly. They can also conduct comprehensive inspections and address any potential issues that may require specialized knowledge or equipment.
By implementing a proactive approach to maintenance and timely repairs, the lifespan and performance of a parapet roof can be significantly extended. Regular inspections, cleaning, maintenance of waterproofing, and prompt repairs are key to preserving the integrity and efficiency of the parapet roof system.
Conclusion
A parapet roof is a distinctive architectural feature that offers both practical benefits and aesthetic appeal. The presence of a parapet wall along the edge of the roof provides protection against wind, rain, and fire, enhancing the safety and durability of a building. Parapet roofs are versatile and can be found in various types of structures, including residential homes, commercial buildings, and historical landmarks.
The advantages of a parapet roof are numerous. It offers enhanced weather resistance, increased fire safety, improved wind resistance, and the ability to withstand extreme weather conditions. Parapet roofs also contribute to energy efficiency, privacy, and noise reduction. They create additional rooftop space for equipment installations and provide easy access for maintenance and inspections.
However, it is important to consider the potential disadvantages of a parapet roof. Higher construction costs, structural considerations, and maintenance challenges are among the factors that need to be taken into account. Despite these drawbacks, the functional and aesthetic benefits provided by a well-designed and properly maintained parapet roof often outweigh the potential drawbacks.
When constructing a parapet roof, considerations such as structural design, material selection, proper waterproofing, wind uplift resistance, and effective drainage systems are vital. Architectural integration and accessibility for maintenance should also be taken into account during the design phase. Regular inspections, maintenance, and timely repairs are essential for the longevity and performance of a parapet roof.
In conclusion, a parapet roof is an architectural feature that offers functionality, protection, and visual appeal. Through careful design, construction, and maintenance, a parapet roof can provide long-lasting durability, safety, and efficiency. Its versatility makes it suitable for a wide range of applications, contributing to the overall aesthetics and functionality of buildings.
Frequently Asked Questions about What Is A Parapet Roof
Was this page helpful?
At Storables.com, we guarantee accurate and reliable information. Our content, validated by Expert Board Contributors, is crafted following stringent Editorial Policies. We're committed to providing you with well-researched, expert-backed insights for all your informational needs.
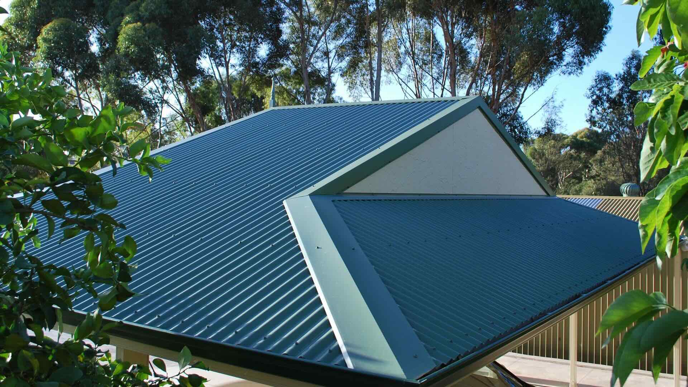
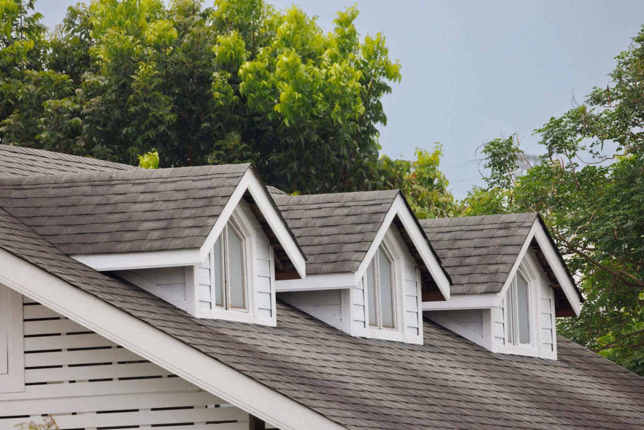
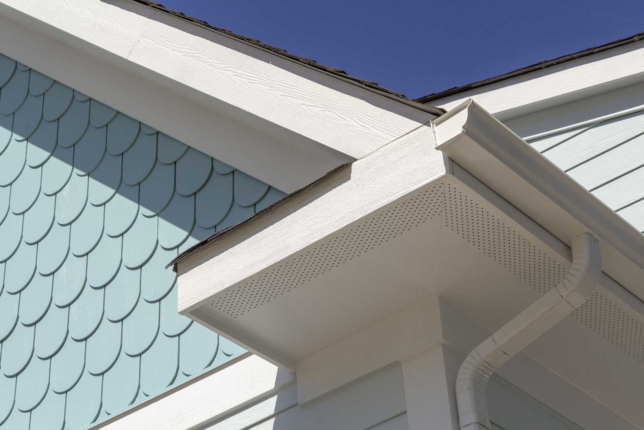
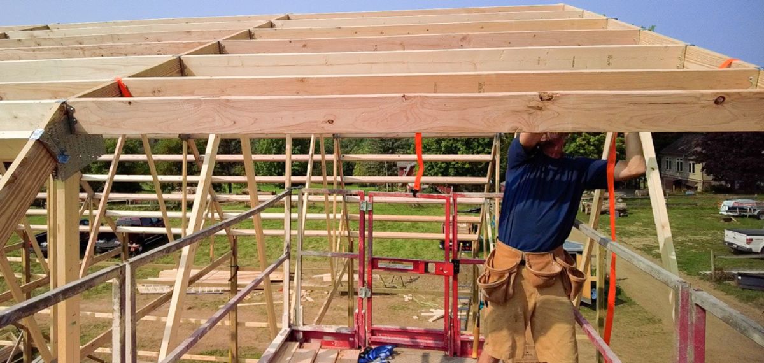
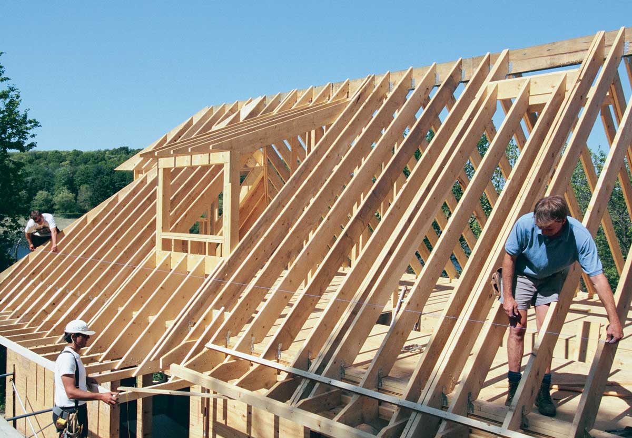
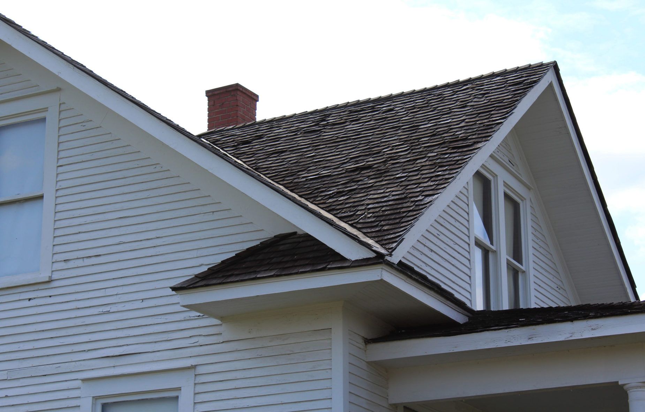
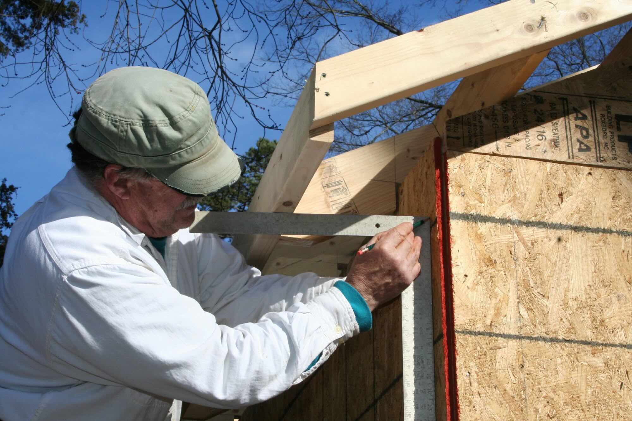
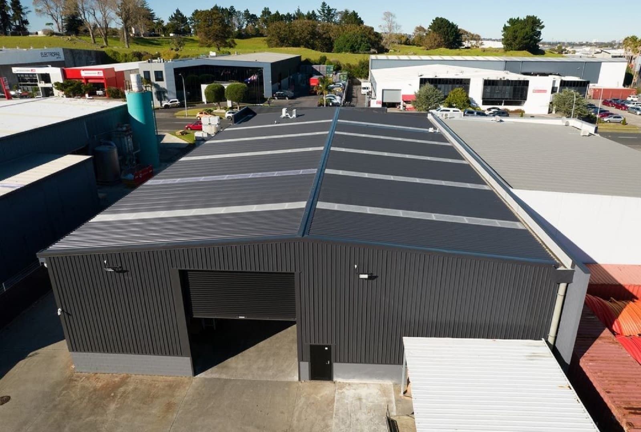
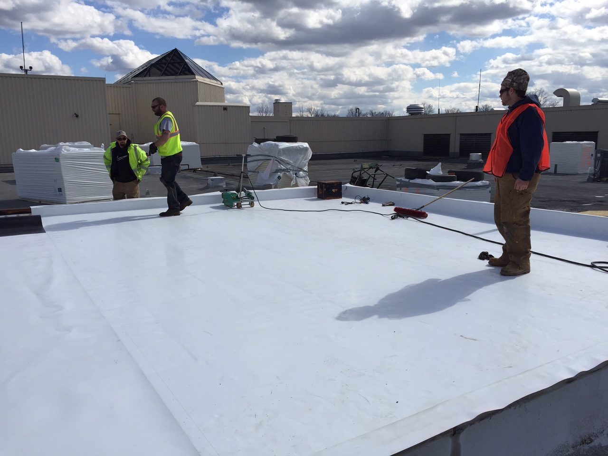
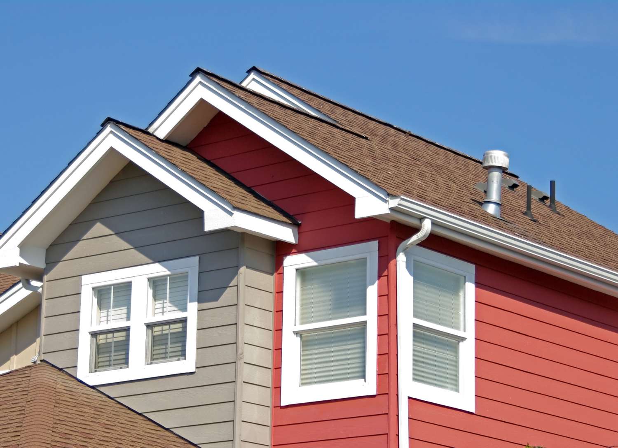
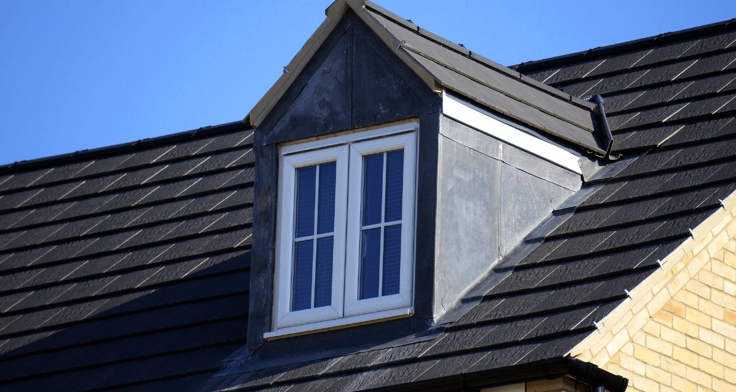
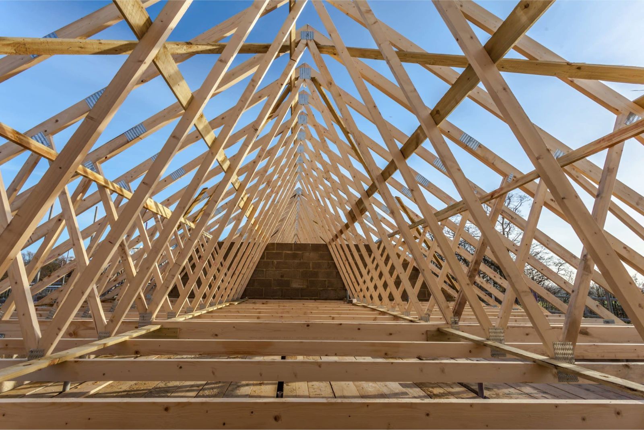
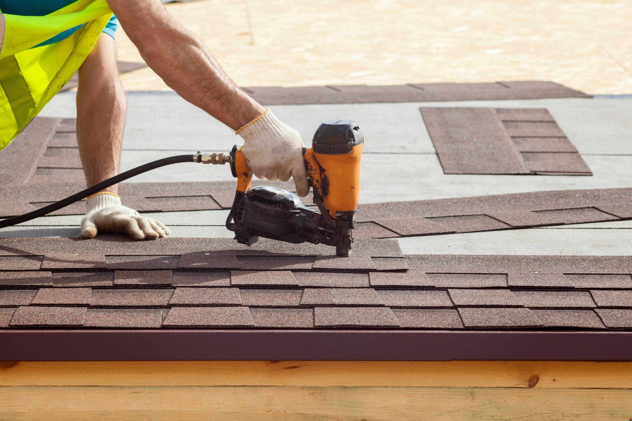
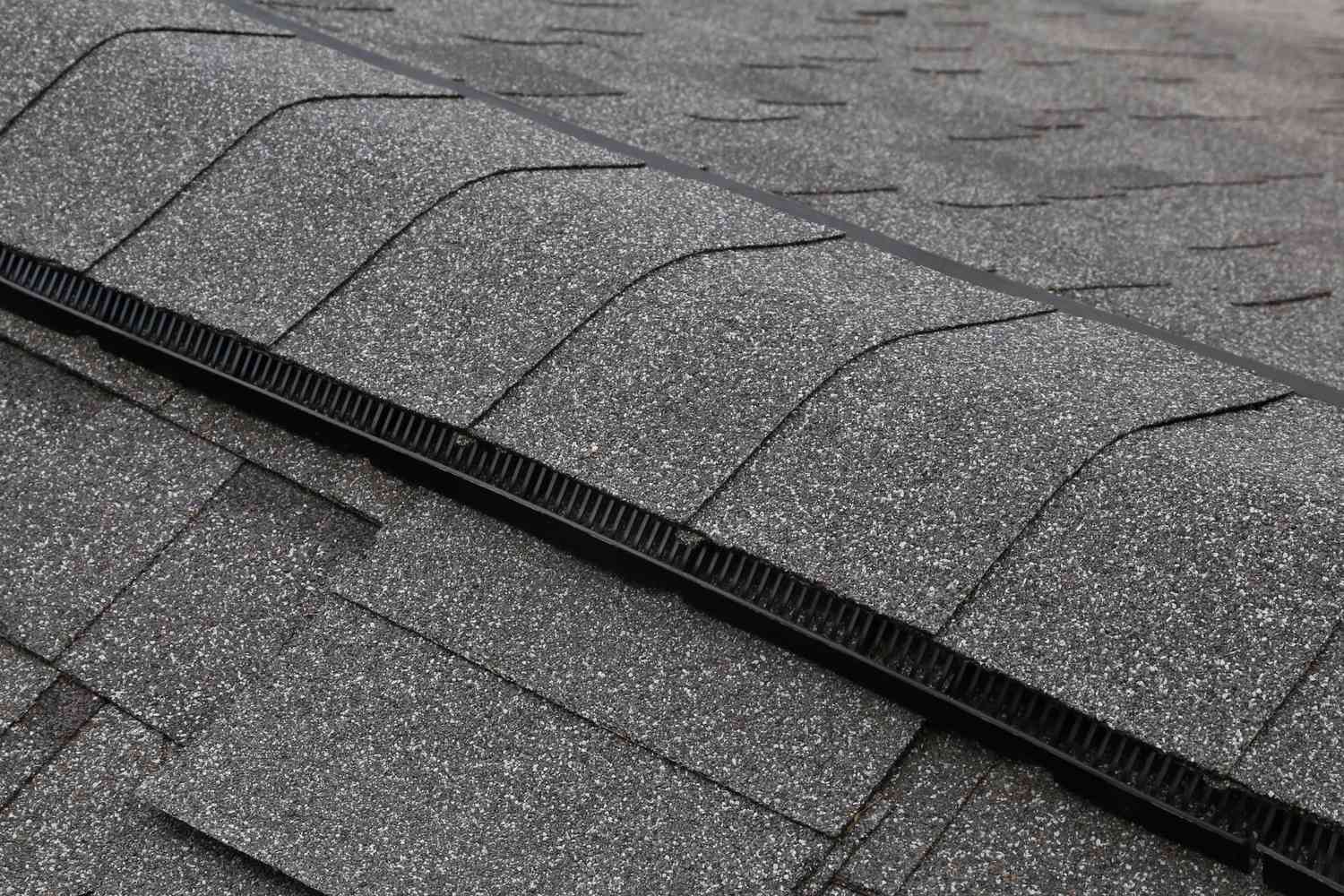

0 thoughts on “What Is A Parapet Roof”