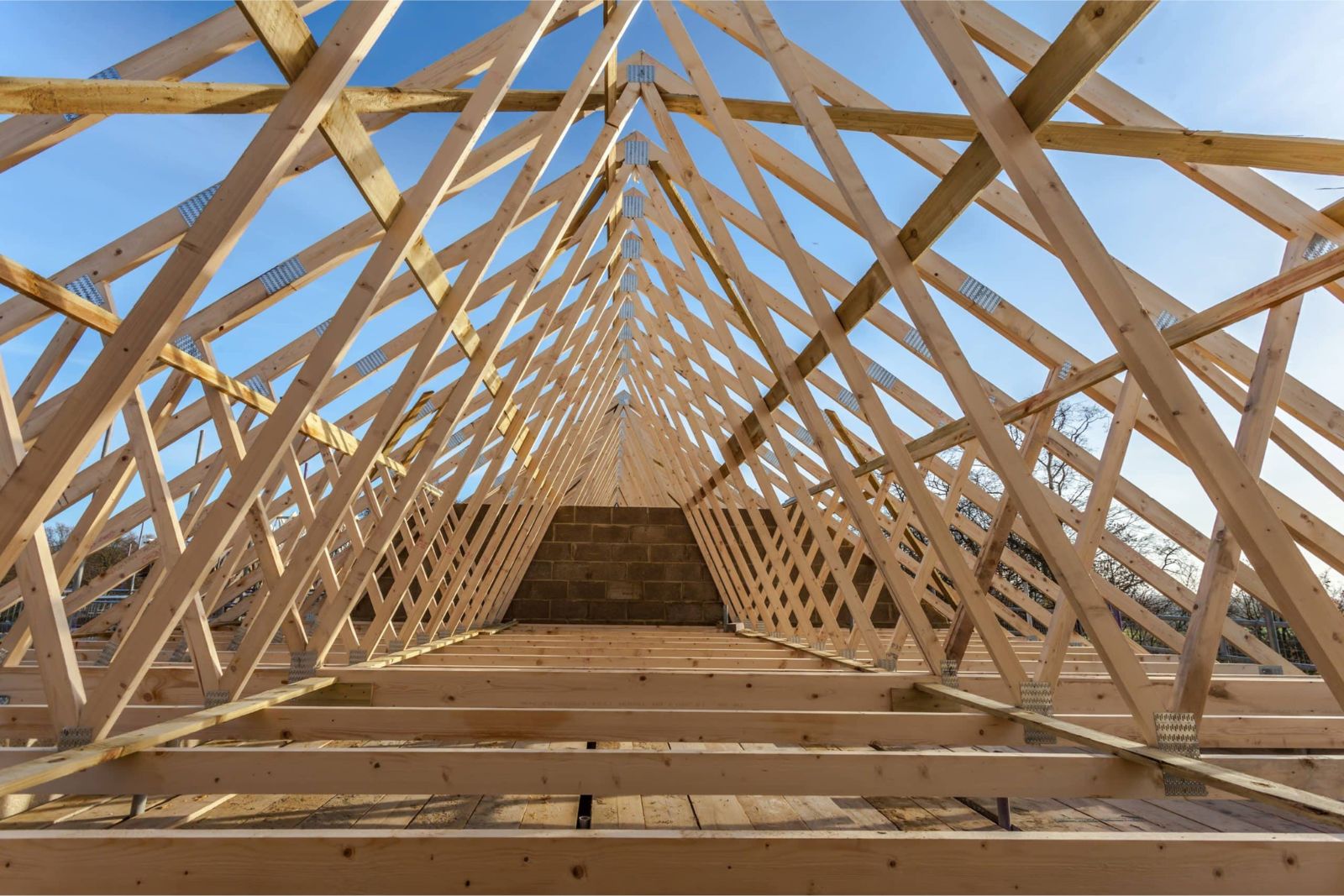

Articles
What Is A Roof Truss
Modified: August 27, 2024
Learn all about roof trusses in our informative articles. Discover their structure, benefits, and how they contribute to a sturdy and efficient roofing system.
(Many of the links in this article redirect to a specific reviewed product. Your purchase of these products through affiliate links helps to generate commission for Storables.com, at no extra cost. Learn more)
Introduction
When it comes to the design and construction of a building, one essential element that plays a crucial role in providing stability and support is the roof truss. Whether you’re building a residential house, commercial property, or even a large-scale industrial facility, understanding what a roof truss is and its significance is paramount.
A roof truss is essentially a structural framework that supports the weight of the roof and transfers it to the walls of the building. It consists of interconnecting members that form triangles, which provide strength and stability. This design eliminates the need for load-bearing walls, allowing for greater flexibility in the interior layout and maximizing the usable space within the structure.
Roof trusses are commonly made of wood or steel and are built off-site before being transported and installed on the building. This prefabrication process ensures precision and efficiency in construction while reducing labor costs and construction time.
In this article, we will delve deeper into the intricacies of roof trusses, exploring their different components, types, advantages, factors to consider when choosing one, common issues, and maintenance practices.
By the end of this article, you will have a comprehensive understanding of roof trusses and their role in providing stability, durability, and aesthetic appeal to any building.
Key Takeaways:
- Roof trusses are essential for stability, cost-effectiveness, and design flexibility in modern construction. Understanding their components, types, and maintenance is crucial for anyone involved in building design and maintenance.
- Choosing the right roof truss involves considering factors such as building design, load-bearing capacity, energy efficiency, and aesthetic appeal. Regular maintenance and professional inspections are vital for ensuring the long-term performance and safety of roof trusses.
Read more: How To Build Roof Trusses
Definition of a Roof Truss
A roof truss is a structural framework composed of interconnected members that form triangular units. These units, known as trusses, work together to provide support and stability to the roof of a building. Each truss is engineered to distribute the weight of the roof evenly and transfer the load to the walls or supporting columns.
The main purpose of a roof truss is to effectively handle the structural forces imposed on the roof, such as the weight of the roofing materials, snow loads, wind loads, and other environmental factors. By utilizing the inherent strength of triangular shapes, roof trusses can efficiently distribute these forces, preventing sagging, deflection, and collapse.
Roof trusses are typically constructed using wood or steel, although other materials like aluminum and composite materials can also be used. Wooden trusses are commonly made from timber, while steel trusses consist of steel beams or channels connected by bolts or welding.
One of the key advantages of roof trusses is their versatility in design. Trusses can be customized to suit different architectural styles and load-bearing requirements. The size, span, and configuration of the trusses can vary depending on the specific building design and local building codes.
The design and engineering of roof trusses are critical to ensure structural integrity and safety. Truss designs must adhere to building codes and be reviewed by structural engineers to ensure they meet the necessary load-bearing capacity and performance criteria.
Overall, a roof truss is a fundamental component in the construction of a building’s roof, providing both structural support and aesthetic appeal. Its efficient load-distributing capabilities make it an essential element in modern construction, offering numerous benefits over traditional roof framing methods.
Components of a Roof Truss
A roof truss is made up of several key components, each playing a vital role in its overall structure and functionality. Understanding these components is essential for anyone involved in the design, construction, or maintenance of a roof truss. Let’s take a closer look at the different components:
- Top Chord: Also known as the upper chord or top member, the top chord is the horizontal member located at the top of the truss. It carries the weight of the roof and provides stability.
- Bottom Chord: The bottom chord, also called the lower chord or bottom member, is the horizontal member located at the bottom of the truss. It helps support the weight of the roof and transfers the load to the supporting walls or beams.
- Webs: Webs are the diagonal or vertical members that connect the top and bottom chords. They form the triangular shape of the truss and help distribute the load evenly throughout the structure.
- Truss Plate: Truss plates, also known as gussets, are metal plates used to connect the various truss members at their intersection points. They are typically made of galvanized steel and are secured using nails or screws.
- King Post: In some truss designs, a central vertical member known as the king post is used. It helps provide additional support to the upper chords and helps distribute the load down to the bottom chords.
- Struts: Struts are diagonal members that connect the top chord to the bottom chord. They help provide rigidity and stability to the truss, especially in longer spans where additional support is needed.
- Bracing: Bracing elements, such as diagonal bracing or cross-bracing, are used to increase the stability and strength of the truss. They prevent the truss from twisting or collapsing under various loads.
These components work together to create a stable and efficient roof truss structure. The strength and integrity of each component are crucial to ensure the overall safety and performance of the truss system.
Types of Roof Trusses
Roof trusses are available in a variety of designs and configurations, each suited to different architectural styles, load-bearing requirements, and span lengths. Here are some of the most common types of roof trusses:
- King Post Truss: The king post truss is one of the simplest and oldest truss designs. It features a central vertical member (the king post) connected to the top and bottom chords. This truss type is commonly used for smaller spans and provides a traditional aesthetic appeal.
- Queen Post Truss: The queen post truss is a modification of the king post truss and offers improved strength and stability. It features two vertical posts (queen posts) connected to the top chord, which provides additional support for longer spans. Queen post trusses are commonly used in residential and commercial construction.
- Scissor Truss: The scissor truss is an aesthetically pleasing truss design that offers vaulted or cathedral ceilings. It features two sloping bottom chords that cross each other, creating an X or scissor shape. This design allows for increased headroom and a more spacious interior while maintaining structural integrity.
- Parallel Chord Truss: The parallel chord truss, also known as flat truss or attic truss, is designed with parallel top and bottom chords. This truss type is commonly used to create additional storage space or living space in the attic by eliminating the need for traditional flat ceilings.
- Gambrel Truss: The gambrel truss is commonly associated with barn-style structures. It features a symmetrical design with two different slopes on each side. This truss type provides more headroom and storage space in the upper portion of the building.
- Hip Truss: The hip truss is used in hip roof designs, where all sides of the roof slope down towards the walls. It features sloping top and bottom chords connected by diagonal webs. Hip trusses offer excellent stability and a pleasing architectural appearance.
- Mono Truss: Mono trusses are single sloped trusses that are used in roof designs with a single pitch. They are commonly used in commercial buildings, carports, and awnings.
These are just a few examples of the many types of roof trusses available. The selection of the appropriate truss type depends on various factors such as the design requirements, span length, load-bearing capacity, and architectural preferences.
Consulting with a structural engineer or truss manufacturer can help determine the best truss design for your specific project, ensuring structural integrity, safety, and aesthetic appeal.
When designing a roof truss, make sure to consider the span, load requirements, and pitch of the roof. It’s important to consult with a structural engineer to ensure the truss is properly designed for the specific project.
Advantages of Using Roof Trusses
Roof trusses offer several advantages compared to traditional roof framing methods. These advantages make them a popular choice in construction projects across a wide range of building types. Here are some of the key benefits of using roof trusses:
- Strength and Stability: Roof trusses are engineered to provide maximum strength and stability. Their triangular design distributes loads evenly, minimizing the risk of structural failure and sagging.
- Cost-Effective: Roof trusses are cost-effective compared to traditional roof framing methods. The prefab manufacturing process reduces labor costs and construction time. Additionally, their lightweight yet robust construction reduces the need for extensive structural support, saving on materials.
- Versatility in Design: Roof trusses can be customized to suit different architectural styles and design requirements. They can accommodate various roof slopes, spans, and shapes, allowing for greater design flexibility and creativity.
- Consistent Quality: Trusses are prefabricated in controlled factory environments, ensuring precise manufacturing and consistent quality. This minimizes the risk of on-site errors and inconsistencies often associated with conventional framing methods.
- Greater Spans: Roof trusses can span long distances without the need for additional support columns or load-bearing walls. This openness allows for more flexibility in layout and interior design, maximizing usable space within the building.
- Energy Efficiency: Roof trusses can accommodate insulation easily, enhancing the overall energy efficiency of the building. They provide space for adequate insulation without compromising structural integrity, helping to reduce heating and cooling costs.
- Reduced Material Waste: Trusses are designed and manufactured with precise measurements, resulting in minimal material waste during the construction process. This reduces the environmental impact and saves costs on wasted materials.
- Easy Installation: Roof trusses are delivered to the construction site ready to be installed, saving time and effort compared to on-site framing. This streamlines the construction process and allows for faster project completion.
These advantages make roof trusses an attractive choice for builders, architects, and homeowners alike. They provide a combination of structural integrity, cost-effectiveness, design versatility, and energy efficiency that is hard to match with traditional framing methods.
It is important to consult with a structural engineer or a truss manufacturer during the design phase to ensure that the trusses meet the specific load requirements and comply with local building codes.
Read more: How Much Does Roof Trusses Cost
Factors to Consider When Choosing a Roof Truss
Choosing the right roof truss is a critical decision in any construction project. The truss design and specifications should align with the specific requirements of the building and ensure structural integrity. Here are some important factors to consider when selecting a roof truss:
- Building Design and Span: The design and layout of the building will influence the type and configuration of roof truss that is suitable. Factors such as the shape of the roof, the span length, and the architectural style need to be taken into account.
- Load-Bearing Capacity: It is essential to assess the load-bearing requirements of the roof. Consider factors such as anticipated snow loads, wind loads, and weight of the roofing materials. Work with a structural engineer to determine the appropriate load capacity for the trusses.
- Roof Pitch: The slope or pitch of the roof will impact the type of truss that is most suitable. Steeper roof pitches may require trusses designed to handle the increased forces associated with the angle.
- Energy Efficiency: If energy efficiency is a priority, consider the ability of the trusses to accommodate insulation. Ensure that there is enough space within the trusses for adequate insulation installation without compromising the structural integrity.
- Building Codes and Regulations: Consult with local building authorities to understand the specific codes and regulations that need to be adhered to. Truss designs should meet the requirements for load-bearing capacity, fire safety, and other relevant standards.
- Aesthetic Considerations: The appearance of the roof truss can contribute to the overall architectural style and curb appeal of the building. Choose a truss design that complements the desired aesthetic and blends well with the overall design scheme.
- Budget and Cost: Consider the cost implications of different truss designs. While roof trusses are generally cost-effective compared to traditional framing methods, more complex or specialized designs may come with higher costs.
- Manufacturer and Installation: Work with reputable truss manufacturers and experienced installers who can ensure quality construction and proper installation of the trusses. Choose a manufacturer with a solid track record and a good reputation in the industry.
It is crucial to collaborate with a structural engineer or truss manufacturer during the design and selection process. They can provide valuable guidance and expertise to ensure that the chosen truss design meets all the necessary requirements and conforms to local building codes.
By considering these factors and taking a comprehensive approach, you can make an informed decision when choosing the appropriate roof truss for your construction project.
Common Issues and Maintenance of Roof Trusses
While roof trusses are designed to be durable and long-lasting, they may still experience certain issues over time. Regular maintenance is crucial to ensure their structural integrity and prevent potential problems. Here are some common issues and maintenance practices for roof trusses:
- Moisture Damage: Moisture is one of the biggest threats to the longevity of roof trusses. Water leaks, condensation, and high humidity can cause the wooden components to warp, rot, or weaken. Regularly inspect the roof truss for signs of moisture damage and promptly repair any leaks.
- Insect Infestations: Wood-boring insects, such as termites and carpenter ants, can cause significant damage to roof trusses. Regularly inspect for signs of infestation, such as small exit holes or sawdust-like debris. Treat infested areas immediately and consider applying protective treatments to prevent future infestations.
- Structural Movement: Over time, roof trusses can experience gradual structural movement that may affect their stability. Inspect for any signs of sagging or excessive deflection. Consult a structural engineer if you notice significant movement or structural issues to assess the stability and recommend appropriate repairs.
- Connector Failure: Truss plates or connectors may become loose, corroded, or damaged. Regularly inspect the truss plates for signs of failure, such as loose or missing nails or screws. Replace any damaged or worn connectors to ensure the structural integrity of the truss.
- Overloading: Excessive weight on the roof, such as heavy snow accumulation or improper storage, can put stress on the trusses beyond their intended load capacity. Regularly remove snow or any unnecessary weight from the roof to prevent overloading and potential damage to the trusses.
- Fire Safety: Roof trusses can be vulnerable to fire. Ensure that fire-resistant materials, such as fire-rated drywall or sprinkler systems, are properly installed to minimize the risk of fire damage to the trusses. Regularly inspect for any signs of charring or heat damage.
- Regular Inspection: Conduct routine visual inspections of the roof trusses, both from inside the attic and from the exterior. Look for signs of damage, such as cracking, splitting, or deformation of the truss members. Address any identified issues promptly to prevent further deterioration.
- Professional Maintenance: Engage the services of a professional roof truss maintenance company to conduct regular inspections and maintenance. They have the expertise to identify any potential issues and perform necessary repairs or adjustments to ensure the trusses remain in optimal condition.
Maintaining roof trusses is crucial to ensure their long-term performance and safety. By addressing potential issues promptly and conducting regular preventive maintenance, you can extend the lifespan of the trusses and avoid costly repairs or replacements in the future.
Consulting with a structural engineer or truss manufacturer is recommended for a comprehensive analysis of the trusses and to receive tailored maintenance recommendations based on the specific design and load requirements.
Conclusion
Roof trusses are an integral component of any building’s structural system, providing stability, strength, and support to the roof. Their efficient design, versatility, and cost-effectiveness have made them a popular choice in modern construction projects.
Throughout this article, we have explored the definition of roof trusses, their components, various types, advantages, factors to consider when choosing, and common issues and maintenance practices. Understanding these aspects is crucial for anyone involved in the design, construction, or maintenance of a building.
Roof trusses offer numerous benefits, including strength, cost-effectiveness, design versatility, energy efficiency, and ease of installation. They enable greater spans without the need for additional support, allowing for more flexible interior spaces. Additionally, roof trusses provide consistent quality, reduce material waste, and can be customized to match different architectural styles.
However, it is essential to consider certain factors when choosing roof trusses, such as building design, load-bearing capacity, roof pitch, energy efficiency, building codes, aesthetics, budget, and the reputation of the manufacturer and installer. Taking these factors into account ensures the optimal performance and longevity of the roof trusses.
To maintain the structural integrity of roof trusses, regular inspections and maintenance are necessary. Issues such as moisture damage, insect infestations, structural movement, connector failure, overloading, and fire safety should be addressed promptly. Engaging the services of professionals for inspections and repairs is recommended to ensure the trusses remain in optimal condition.
In conclusion, understanding the significance of roof trusses and implementing proper maintenance practices are key to ensuring the long-lasting and safe performance of any building. By incorporating well-designed and well-maintained roof trusses, you can have peace of mind knowing that your building’s roof is secure, stable, and aesthetically pleasing.
Frequently Asked Questions about What Is A Roof Truss
Was this page helpful?
At Storables.com, we guarantee accurate and reliable information. Our content, validated by Expert Board Contributors, is crafted following stringent Editorial Policies. We're committed to providing you with well-researched, expert-backed insights for all your informational needs.
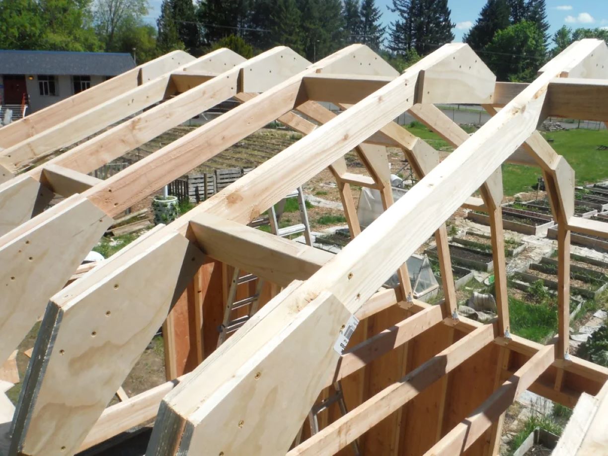
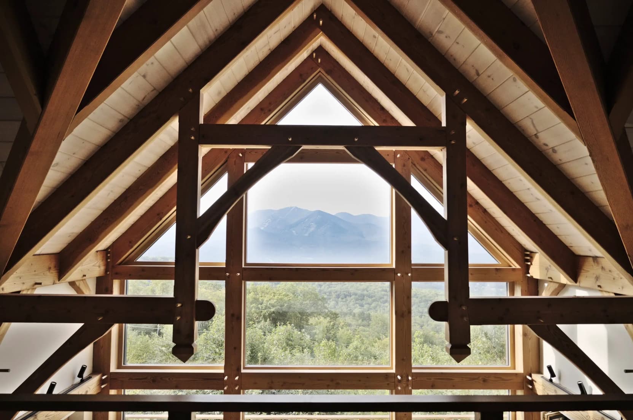
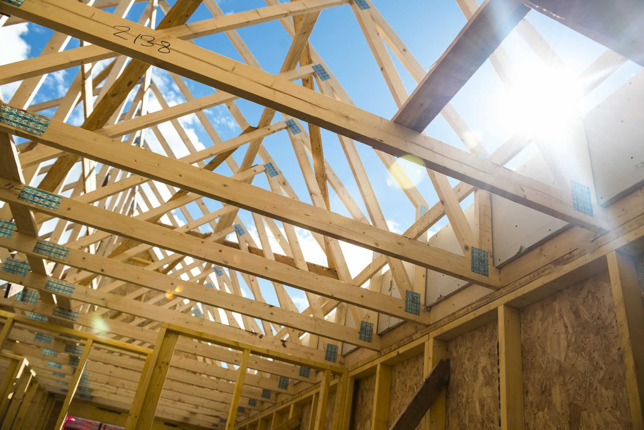
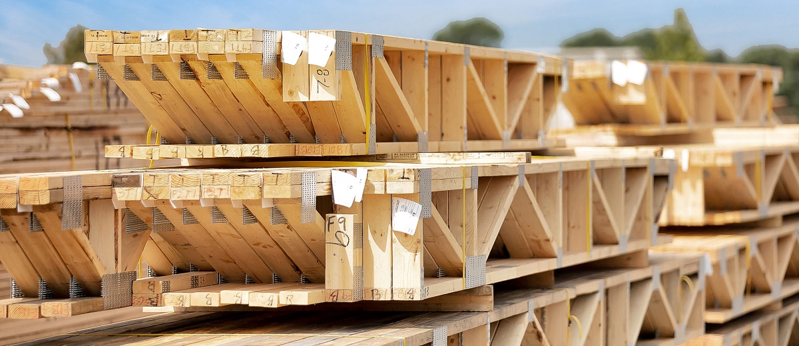
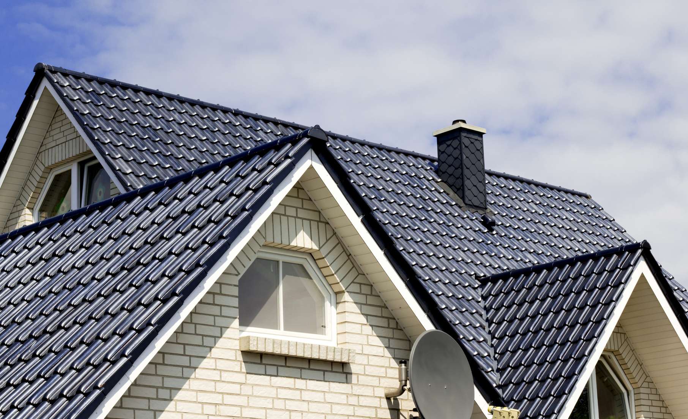

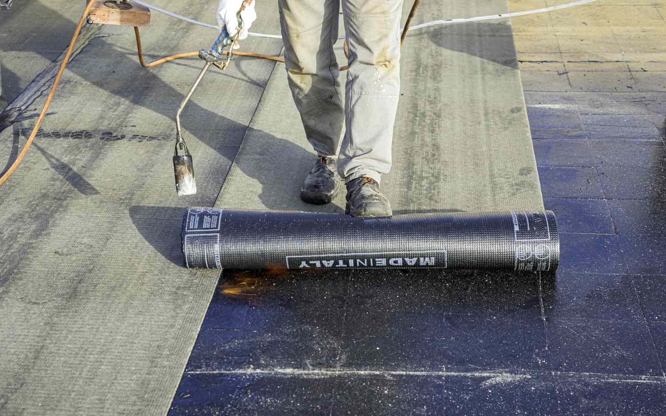
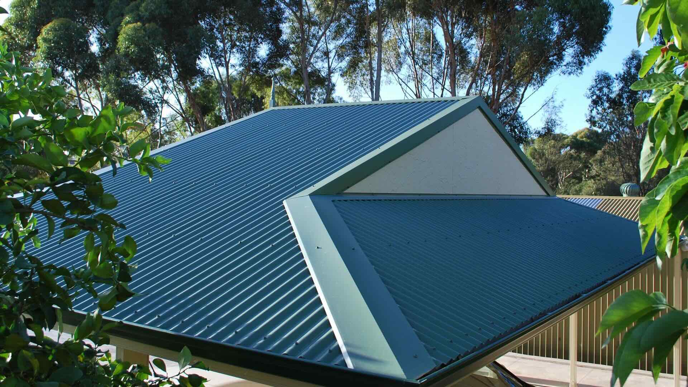
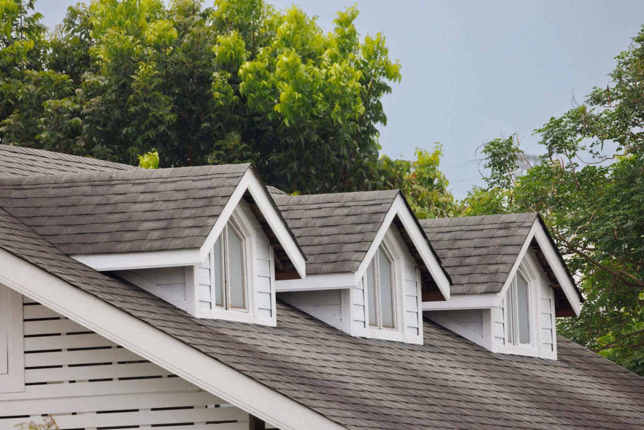
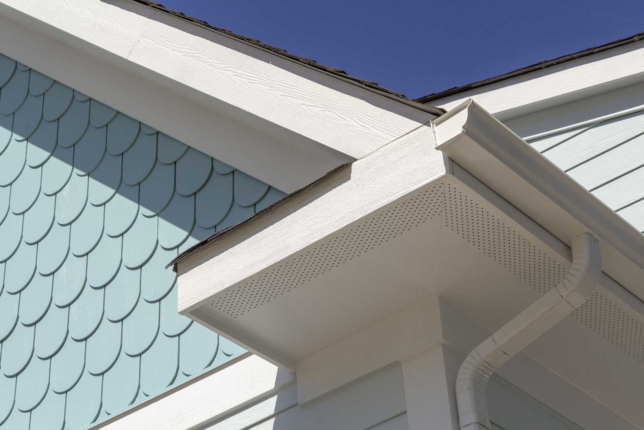
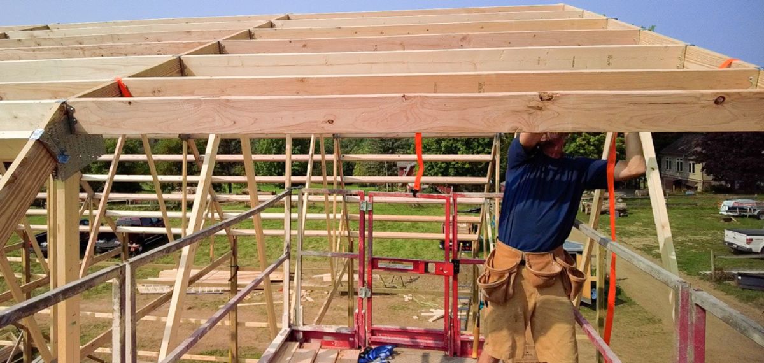
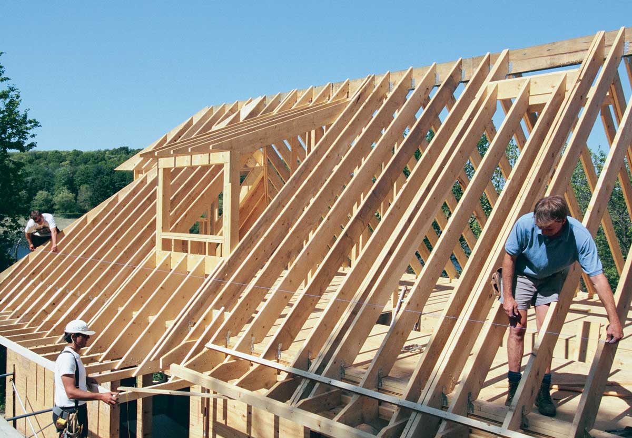
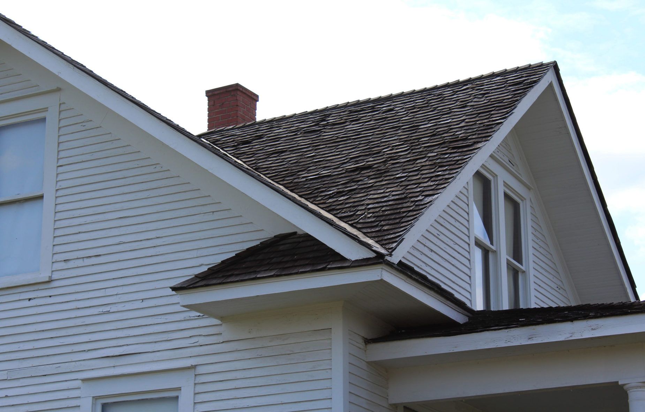
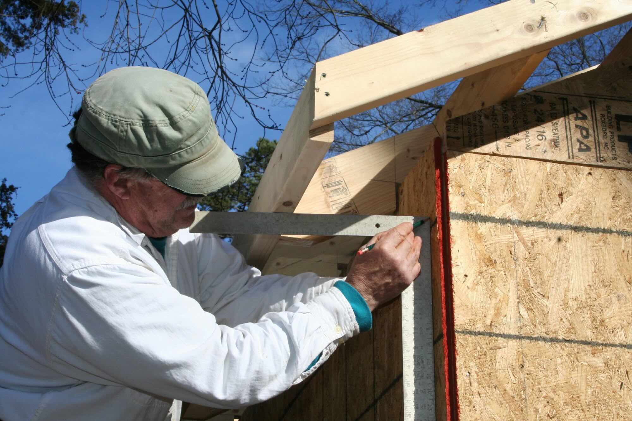

0 thoughts on “What Is A Roof Truss”