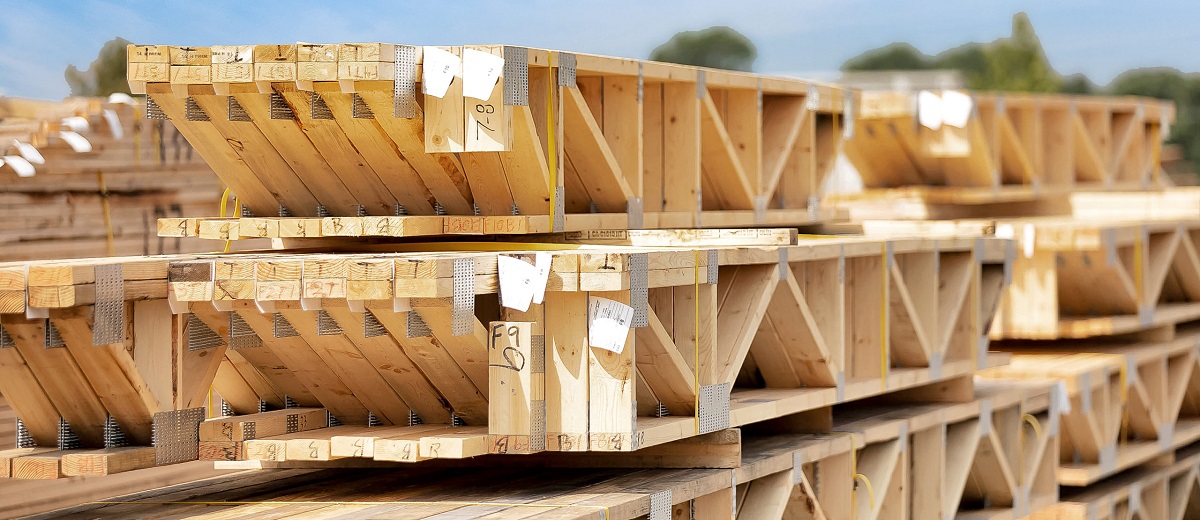

Articles
What Is A Floor Truss
Modified: January 24, 2024
Discover everything you need to know about floor trusses in our informative articles. Explore their benefits, installation process, and design options today!
(Many of the links in this article redirect to a specific reviewed product. Your purchase of these products through affiliate links helps to generate commission for Storables.com, at no extra cost. Learn more)
Introduction
Floor trusses have revolutionized the construction industry by providing an efficient and cost-effective alternative to conventional floor framing methods. They have gained popularity for their strength, flexibility, and ability to span longer distances than traditional joists. Whether you are a homeowner looking to build a new house or a contractor seeking innovative building solutions, understanding what floor trusses are and their benefits is crucial.
In this article, we will dive into the world of floor trusses, exploring their definition, key components, advantages, installation process, common uses, considerations, and cost comparison with conventional framing. So, grab a cup of coffee, sit back, and let us unravel the mysteries behind this modern marvel of construction.
Before we delve into the details, let’s clear up any confusion about what exactly a floor truss is.
Key Takeaways:
- Floor trusses offer longer spans, design flexibility, and streamlined installation, making them a cost-effective and versatile choice for residential and commercial construction projects. Their ability to accommodate utilities and reduce maintenance costs adds to their appeal.
- While floor trusses may have a higher initial cost, their long-term cost savings, energy efficiency, and reduced maintenance requirements make them a valuable investment. Consider consulting professionals to maximize the benefits of floor trusses for your specific project.
Read more: What Is A Truss In Construction
Definition of Floor Truss
A floor truss is a structural component used in building construction to provide support for the floor system. It is a pre-engineered, triangular-shaped unit made from wood or steel that is designed to carry the load of the floor and transfer it to the supporting walls or beams.
Unlike traditional floor joists, which are typically solid dimensional lumber, floor trusses are manufactured off-site and come in standard sizes and designs. They are formed by connecting individual members, known as chords, webs, and diagonals, with metal plates or fasteners.
The unique triangular shape of the floor truss enhances its load-bearing capabilities. It distributes the weight more efficiently, resulting in longer spans without the need for additional support columns or walls. This allows for greater design flexibility and open floor plan options.
One of the distinguishing features of a floor truss is its ability to incorporate openings within the structure. These openings, known as chase or service holes, are strategically placed to accommodate plumbing, electrical, and HVAC systems. This eliminates the need for drilling holes through the joists, saving time and effort during installation.
In addition to their load-bearing capabilities and versatility, floor trusses offer several other advantages over traditional framing methods. In the next section, we will explore these benefits in more detail.
Key Components of Floor Truss
To better understand how floor trusses are constructed, it’s essential to familiarize yourself with their key components. These components work together to form a sturdy and efficient support system for the floor. Let’s take a closer look at each of them:
- Chords:
- Webs:
- Diagonals:
- Metal Plates or Fasteners:
- Service Holes:
The chords are the horizontal members of the truss that provide strength and stability. They are typically made of dimensional lumber or steel beams and run parallel to the floor. The top chord, also known as the top plate, bears the load from the floor and transfers it to the supporting walls or beams. The bottom chord, on the other hand, helps to distribute the weight evenly and provides additional stability.
The webs are the vertical members of the truss that connect the top and bottom chords. They are responsible for maintaining the overall shape and stability of the truss. Webs can be solid dimensional lumber, plywood, or metal, depending on the design and specific requirements of the project.
The diagonals are angled members that connect the chords and provide additional strength and rigidity to the truss. They work in conjunction with the webs to distribute the load evenly and prevent any sagging or deflection in the floor. Diagonals are typically made of dimensional lumber or metal.
To join the various components of the truss together, metal plates or fasteners are used. These plates are strategically placed at the chord-web intersections and fastened securely to ensure a strong connection. Metal plates or fasteners play a vital role in providing structural integrity and ensuring that the truss can withstand the forces exerted on it.
As mentioned earlier, floor trusses can incorporate service holes for the installation of plumbing, electrical, and HVAC systems. These openings are strategically positioned to allow easy access for routing and maintaining utilities within the floor system. Service holes are designed to maintain the structural integrity of the truss while accommodating necessary installations.
By understanding the key components of a floor truss, you can appreciate the intricacies of its construction and how it contributes to the overall strength and stability of the floor system.
Advantages of Using Floor Truss
Choosing to use floor trusses in building construction offers a range of advantages over conventional framing methods. Let’s explore some of the key benefits:
- Longer Spans:
- Design Flexibility:
- Reduced Construction Time:
- Cost-Effective:
- Improved Load-Bearing Capacity:
- Easy Installation of Utilities:
One of the primary advantages of floor trusses is their ability to span longer distances without the need for additional support columns or walls. This feature allows for more open floor plans and eliminates the need for load-bearing walls, creating a spacious and flexible living or working environment.
With floor trusses, architects and builders have greater design flexibility. The ability to span longer distances and incorporate service holes for utilities enables more innovative and customized designs. Whether it’s creating vaulted ceilings, unique room shapes, or multi-level structures, floor trusses provide the freedom to bring creative ideas to life.
Due to their pre-engineered nature, floor trusses can be manufactured off-site and delivered to the construction site, ready for installation. This streamlined process saves time and reduces construction delays, allowing for faster project completion and occupancy.
While the initial cost of floor trusses may be slightly higher than conventional framing methods, the long-term cost savings make them a cost-effective choice. The ability to span longer distances means fewer support beams and columns are required, which can result in savings on materials and labor. Additionally, the open floor plan design may reduce the need for additional rooms or walls, further reducing costs.
Floor trusses are designed to carry heavier loads compared to traditional floor joists. The triangular shape and strategic placement of diagonals and webs distribute the weight more efficiently, resulting in a stronger and more stable floor system.
With service holes incorporated into the truss design, installing plumbing, electrical, and HVAC systems becomes much easier. This not only saves time during construction but also allows for easier maintenance and upgrades in the future.
Overall, the advantages of using floor trusses make them a popular choice in modern construction. They offer greater design flexibility, cost savings, improved load-bearing capacity, and streamlined installation processes.
Construction and Installation Process
The construction and installation process of floor trusses involves several steps that ensure a sturdy and reliable floor system. Let’s walk through the process:
- Design and Engineering:
- Manufacturing:
- Delivery to the Construction Site:
- Installation:
- Service Hole Placement:
- Inspection and Testing:
- Addition of Subfloor and Finishings:
The first step is to collaborate with an engineer or truss manufacturer to design the floor trusses based on the specific requirements of the project. The design takes into account factors such as the span, load-bearing capabilities, and any necessary service holes.
Once the design is finalized, the trusses are manufactured off-site in a specialized facility. The components, including the chords, webs, and diagonals, are cut to size and assembled using metal plates or fasteners. This pre-engineered process ensures consistency and precision.
After manufacturing, the floor trusses are delivered to the construction site. They are carefully packaged and transported to minimize any damage during transit. It’s important to handle the trusses with care to maintain their structural integrity.
With the trusses on-site, the installation process begins. It typically starts with securing the bottom chords in place, either directly on the supporting walls or on load-bearing beams. The web members are then placed between the chords, securely attached with metal plates or fasteners. The top chords are installed last, completing the truss structure.
If service holes for utilities are part of the design, they are cut and reinforced during the installation process. These holes should be strategically positioned to ensure proper functionality while maintaining the structural integrity of the trusses.
Once the floor trusses are installed, they undergo a thorough inspection to ensure they meet all safety and structural requirements. This may involve checking for proper alignment, connection strength, and load-bearing capacity. Testing may be conducted to verify the trusses’ strength and stability.
Once the floor trusses are deemed structurally sound, a subfloor is installed on top of them. This subfloor acts as a base for the finished flooring materials, such as hardwood, tile, or carpet. The rest of the construction process, including wall framing, electrical and plumbing installations, and interior finishes, can then proceed.
By following these steps, the construction and installation of floor trusses can be successfully completed, resulting in a strong and durable floor system.
Floor trusses are structural components used to support the weight of a floor in a building. They are typically made of wood or metal and are designed to provide strength and stability while allowing for longer spans than traditional joists. When designing or building a floor, consider using floor trusses for their strength and versatility.
Read more: What Is A Roof Truss
Common Uses of Floor Truss
Floor trusses offer a versatile and efficient solution for various construction projects. Here are some of the common uses of floor trusses:
- Residential Construction:
- Commercial Buildings:
- Multi-story Structures:
- Commercial Mezzanines:
- Open-Web Floor Systems:
- Renovations and Additions:
In residential construction, floor trusses are commonly used to create open floor plans and spacious living areas. The ability to span longer distances without the need for additional support columns allows for more design flexibility. Floor trusses are often employed in single-family homes, multi-level houses, and apartment buildings.
In commercial construction, floor trusses are used in office buildings, retail spaces, and industrial facilities. Their load-bearing capabilities and flexibility make them ideal for accommodating large open spaces, such as showrooms, conference halls, and production areas. The ability to incorporate service holes for utilities simplifies installation and maintenance.
For multi-story structures, floor trusses are a popular choice due to their strength and stability. They provide reliable support for multiple floors while eliminating the need for excessive vertical support columns. This allows for efficient use of space and enhances the overall aesthetic appeal of the building.
Commercial mezzanines, which are intermediate floors between main floors, often utilize floor trusses. Mezzanines are commonly found in warehouses, retail stores, and production facilities. Floor trusses allow for the creation of additional usable space without compromising the structural integrity of the building.
Open-web floor systems are frequently used in buildings with mechanical, electrical, and plumbing systems that need to be readily accessible. Floor trusses can be designed with strategically placed service holes, making them an ideal choice for open-web floor systems. This allows for easy routing and maintenance of utilities without compromising the strength of the floor system.
When renovating or adding onto an existing structure, floor trusses may be utilized to create additional space or support. Their versatility and flexibility make them a suitable option for remodeling projects. Whether it’s expanding a residential home, renovating a commercial space, or adding an extra floor, floor trusses can provide the necessary structural support.
These are just a few examples of the common uses of floor trusses. Their ability to span longer distances, accommodate service holes, and provide reliable support makes them a valuable asset in various construction projects.
Considerations When Using Floor Truss
While floor trusses offer numerous advantages, there are several considerations to keep in mind when incorporating them into your construction project. Understanding these factors will ensure a successful and efficient implementation:
- Design and Engineering:
- Clearances and Height Restrictions:
- Building Codes and Permits:
- Installation and Handling:
- Professional Expertise:
- Cost Considerations:
- Maintenance and Repairs:
Proper design and engineering of floor trusses are essential to ensure they meet the specific requirements of your project. It is crucial to work with experienced professionals who can accurately calculate load capacities, consider the span requirements, and incorporate any necessary service holes.
When using floor trusses, consider the clearances required for utilities and any height restrictions within the building. The design and placement of service holes should be carefully coordinated to avoid conflicts and ensure easy access for installation, maintenance, and future upgrades.
Complying with local building codes and obtaining the necessary permits is crucial when using floor trusses. Building authorities may have specific requirements regarding load-bearing capacities, fire safety, and structural considerations. It is essential to consult with the appropriate authorities to ensure compliance.
The proper installation and handling of floor trusses are vital to maintain their structural integrity. It is important to follow manufacturer guidelines and recommendations during the installation process. Care should be taken to avoid any damage to the trusses during transportation and on-site handling.
Working with experienced professionals, such as architects, engineers, and contractors, is essential when incorporating floor trusses into your construction project. Their expertise will ensure proper design, engineering, and installation, resulting in a safe and reliable floor system. They can also help navigate any potential challenges or issues that may arise during the construction process.
While floor trusses can offer long-term cost savings, it is important to consider the initial cost compared to conventional framing methods. Factors such as material costs, labor expenses, and design complexity may impact the overall project budget. Consult with professionals to assess the cost-effectiveness of using floor trusses for your specific project.
Like any other structural component, floor trusses may require periodic maintenance and occasional repairs. It is important to follow proper maintenance guidelines and address any issues promptly to ensure the longevity and integrity of the floor system. Regular inspections and assessments should be conducted to identify any potential damage or deterioration.
By considering these factors when using floor trusses, you can ensure a smooth and successful construction process while maximizing the benefits they offer.
Cost Comparison with Conventional Framing
When deciding whether to use floor trusses or conventional framing methods, it’s important to consider the cost implications. While floor trusses may have a higher upfront cost compared to traditional framing options, they offer long-term cost savings in various aspects. Let’s explore the cost comparison between floor trusses and conventional framing:
- Material Costs:
- Labor Expenses:
- Design Flexibility:
- Energy Efficiency:
- Maintenance and Repairs:
The cost of materials for floor trusses is typically higher than conventional framing materials initially. Floor trusses are engineered and manufactured off-site, which adds to their production costs. On the other hand, conventional framing methods involve purchasing standard dimensional lumber, which is often readily available and less expensive. However, the longer spans and reduced need for additional support beams in floor truss systems can offset the material costs in the long run.
The installation of floor trusses requires specialized skills and knowledge. Contractors experienced in working with truss systems may charge higher labor costs for the installation compared to traditional framing methods, where standard carpentry skills are usually sufficient. However, the streamlined installation process of floor trusses can lead to reduced labor time and potentially offset the higher labor costs.
One of the advantages of floor trusses is their design flexibility. They allow for open floor plans and longer spans without the need for additional support columns or walls. This can result in cost savings by eliminating the need for extra construction materials, such as load-bearing beams or walls.
Floor trusses can contribute to energy efficiency in a building. The ability to incorporate insulation within the truss system provides better thermal performance, reducing heating and cooling costs in the long term. Additionally, the open-web design of floor trusses allows for easier installation of HVAC systems, optimizing energy efficiency and potentially reducing utility expenses.
While maintenance and repair costs vary depending on factors such as building usage, location, and materials used, floor trusses generally require less maintenance compared to conventional framing methods. Their engineered design provides increased durability, reducing the likelihood of structural issues that may require costly repairs. However, it is important to follow proper maintenance guidelines to ensure their longevity and performance.
In summary, while floor trusses may have a higher initial cost compared to conventional framing methods, they offer cost savings in the long run. Factors such as reduced material usage, improved energy efficiency, and decreased maintenance requirements can contribute to overall cost savings over the lifespan of the building.
It’s important to consult with professionals, such as architects and contractors, to assess the cost-effectiveness of using floor trusses based on the specific requirements of your project. They can provide guidance and help you make an informed decision that aligns with your budget and long-term goals.
Conclusion
Floor trusses have transformed the construction industry with their strength, versatility, and cost-effectiveness. They offer numerous advantages over conventional framing methods, making them a popular choice for residential and commercial projects alike.
In this article, we explored the definition of floor trusses, their key components, and the advantages they bring. Floor trusses provide longer spans, allowing for open floor plans and design flexibility. Their efficient load-bearing capacity, combined with the ability to incorporate service holes, simplifies installation and maintenance processes.
When using floor trusses, several considerations come into play, such as design and engineering, clearances and height restrictions, building codes and permits, installation and handling, professional expertise, cost considerations, and maintenance and repairs. It’s crucial to address these factors to ensure a successful implementation and maximize the benefits of floor trusses.
While the initial cost of floor trusses may be higher compared to conventional framing, they offer long-term cost savings in various aspects. Material costs, labor expenses, design flexibility, energy efficiency, and maintenance considerations should all be taken into account when evaluating the overall cost-effectiveness of using floor trusses.
In conclusion, floor trusses are an innovative solution for creating strong and efficient floor systems. Their ability to span longer distances, accommodate utilities, and offer design flexibility make them an attractive option for residential, commercial, and multi-story construction projects.
Now that you have a deeper understanding of floor trusses and their benefits, you can make an informed decision for your construction projects. Consider consulting with professionals to ensure the successful integration of floor trusses and make your construction endeavors a resounding success.
Frequently Asked Questions about What Is A Floor Truss
Was this page helpful?
At Storables.com, we guarantee accurate and reliable information. Our content, validated by Expert Board Contributors, is crafted following stringent Editorial Policies. We're committed to providing you with well-researched, expert-backed insights for all your informational needs.
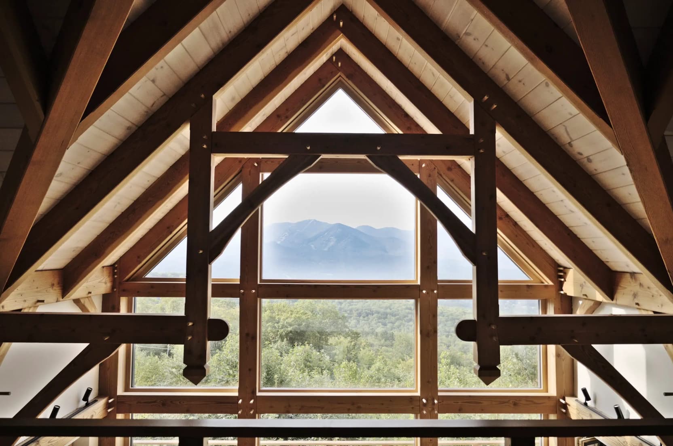
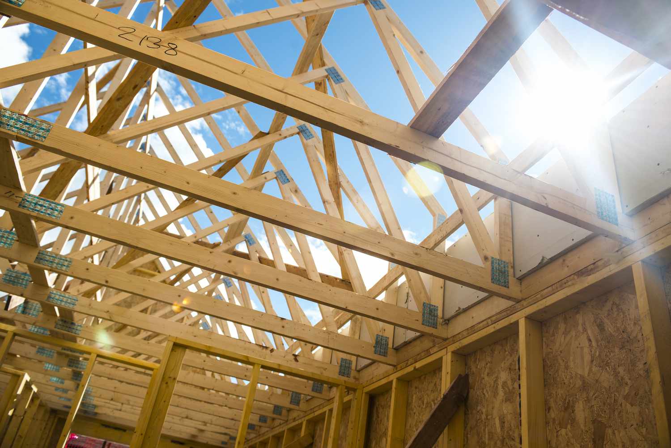
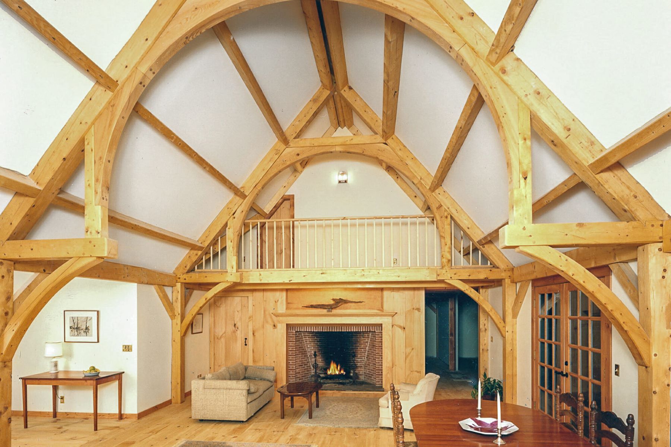
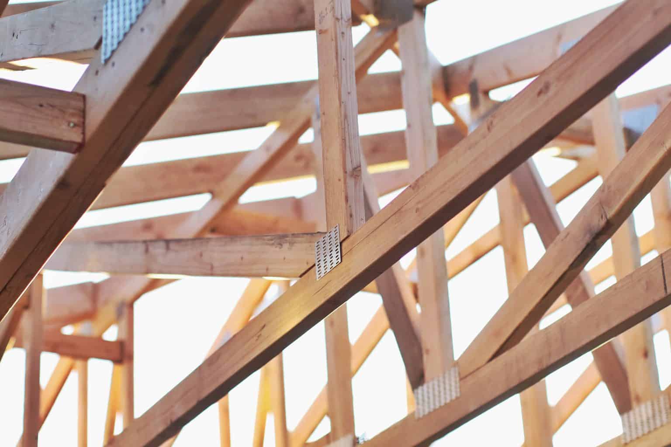
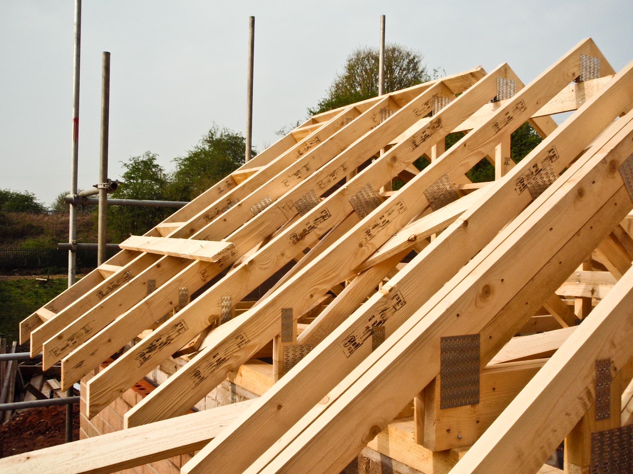

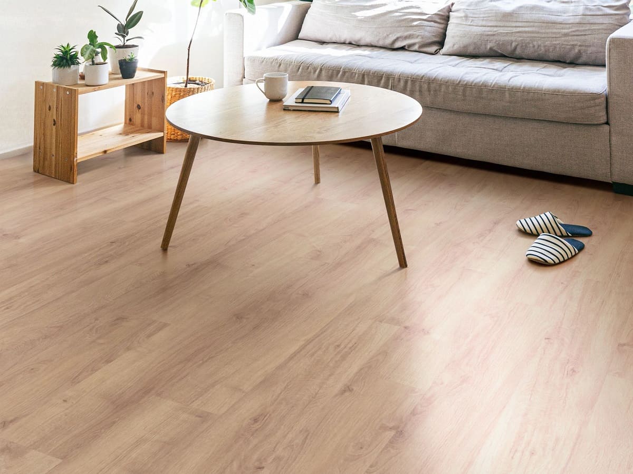
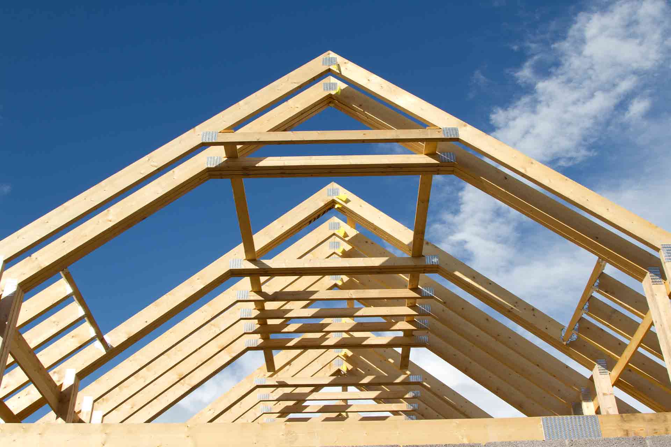
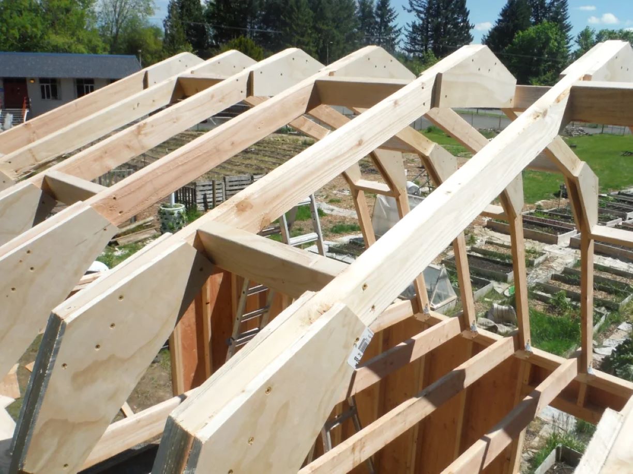
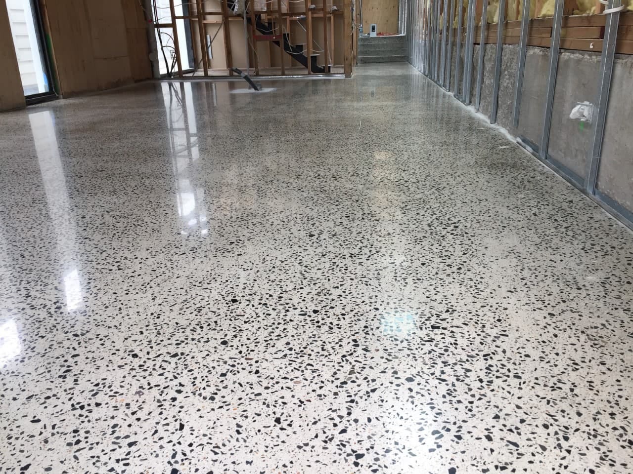
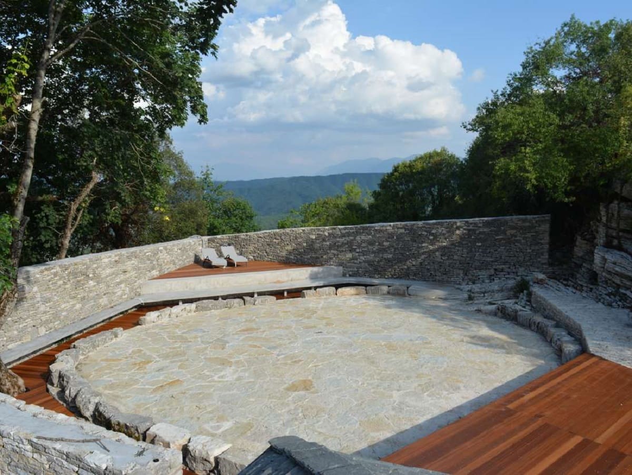
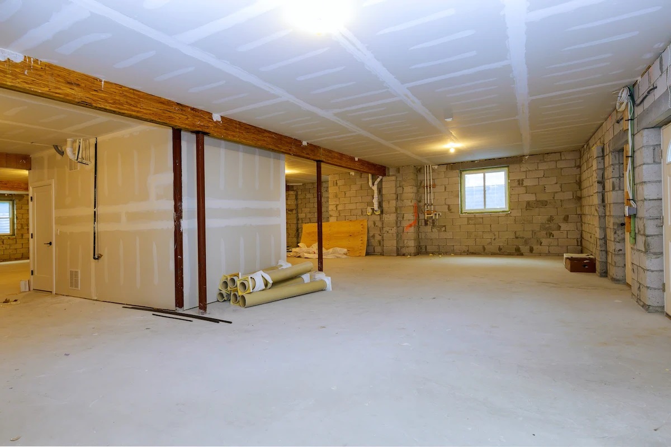
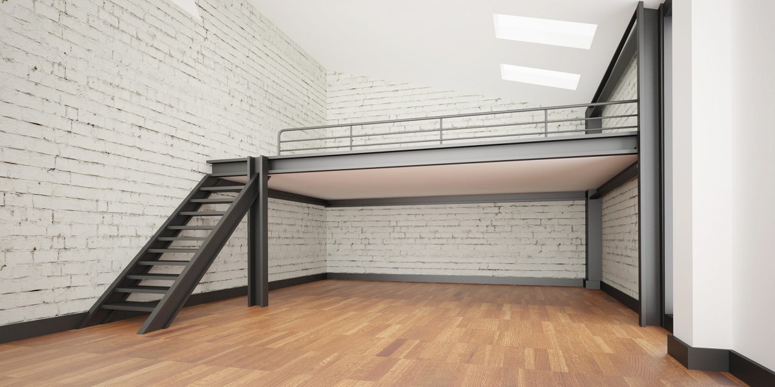


0 thoughts on “What Is A Floor Truss”