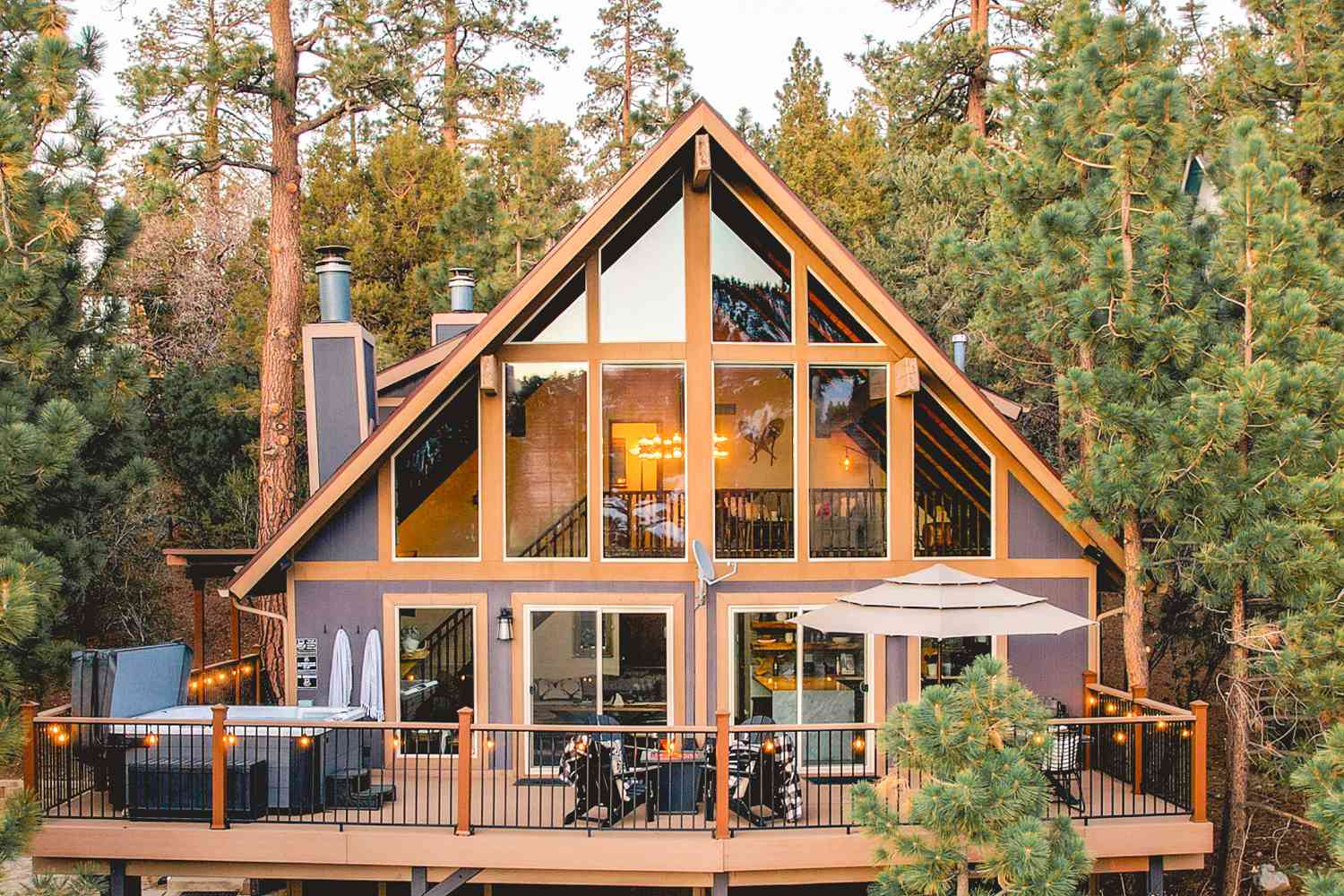

Articles
What Is An A-Frame House?
Modified: October 20, 2024
Discover the charm of A-Frame houses with our insightful articles. Learn about their unique architecture, history, and modern designs in this comprehensive guide.
(Many of the links in this article redirect to a specific reviewed product. Your purchase of these products through affiliate links helps to generate commission for Storables.com, at no extra cost. Learn more)
Introduction
Welcome to the world of A-Frame houses! These unique and charming structures have captured the imagination of architects, homeowners, and design enthusiasts alike. With their distinctive triangular shape, A-Frame houses stand out among traditional architectural styles and offer a host of benefits to those who choose to call them home.
In this article, we will explore what exactly defines an A-Frame house, delve into the rich history behind these structures, examine their key characteristics, and discuss the pros and cons of their design. We will also take a look at popular applications of A-Frame house design and highlight some notable examples that have achieved iconic status.
Whether you are considering building or buying an A-Frame house, or simply have a curiosity about this architectural style, our comprehensive guide will provide you with the information you need to know.
So let’s kick things off by defining what exactly an A-Frame house is.
Key Takeaways:
- Embrace the unique and timeless appeal of A-Frame houses, characterized by their striking triangular shape, open-concept layout, and cozy charm, offering endless possibilities for customization and creativity.
- From iconic examples like the “Leisurama” House to the “Fish Creek A-Frame,” A-Frame houses harmonize with nature, provide intimate living spaces, and leave a lasting impression, making them a delightful choice for those seeking a distinctive and innovative way of living.
Read more: How To Design A House Frame
Definition of an A-Frame House
An A-Frame house is a style of architecture characterized by its triangular shape, resembling the letter “A”. The design features a steeply angled roofline that extends down to the foundation, creating a distinctive silhouette. The roof typically consists of two equally-sized sloping sides that meet at the top to form the apex or peak of the house.
One of the key distinguishing features of an A-Frame house is its open-concept layout. The triangular shape allows for soaring ceilings and expansive windows that provide ample natural light and panoramic views. The design often incorporates a loft or mezzanine level, taking advantage of the vertical space and maximizing the usable square footage.
A-Frame houses are known for their simplicity and efficiency. The compact design eliminates the need for interior walls, making them ideal for small or cozy living spaces. Despite their minimalist nature, A-Frame houses offer comfortable and functional living arrangements.
The versatility of A-Frame house design makes them suitable for various purposes, including primary residences, vacation homes, cabins, and even commercial spaces. They can be found in various locations, from rural areas and mountainous regions to beachfront properties and urban environments.
Now that we understand the basic definition of an A-Frame house, let’s delve into the intriguing history behind these unique structures.
History of A-Frame Houses
The origins of the A-Frame house can be traced back to ancient times, where triangular-shaped structures were commonly used by indigenous cultures for their practicality and stability. However, the modern concept of the A-Frame house as we know it today emerged in the mid-20th century.
In the 1950s, a renewed interest in simplistic and affordable architectural designs led to the popularity of the A-Frame house. The post-World War II era saw a boom in suburban development, and the A-Frame design presented an affordable and efficient solution for housing needs.
One of the key figures credited with popularizing the A-Frame house was architect Andrew Geller. In 1955, Geller designed a distinctive A-Frame beach house for a contest sponsored by the Museum of Modern Art in New York. His design, known as the “Leisurama” house, garnered significant attention and sparked a trend for A-Frame houses along the East Coast of the United States.
Throughout the 1960s and 1970s, the A-Frame house gained further popularity, as it became associated with the counterculture and the desire for alternative and sustainable lifestyles. The simplicity and affordability of A-Frame construction appealed to individuals seeking to break away from mainstream architecture.
A-Frame houses became especially popular for vacation homes, often located in scenic and natural settings. The design allowed homeowners to take full advantage of the surrounding views, blending the indoors with the outdoors. The A-Frame also became favored for ski lodges and cabins, thanks to its ability to withstand heavy snow loads.
In recent years, there has been a resurgence in interest for A-Frame houses, driven by a renewed appreciation for their unique aesthetics and practicality. Many homeowners and designers are drawn to the nostalgia and charm that these structures evoke, while also recognizing the potential for customization and modernization.
Now that we have explored the history of A-Frame houses, let’s delve into their defining characteristics.
Characteristics of A-Frame Houses
A-Frame houses are easily recognizable due to their distinctive characteristics. Here are some key features that define the A-Frame architectural style:
- Triangular Shape: The most prominent characteristic of an A-Frame house is its triangular shape, resembling the letter “A.” The roofline follows this triangular shape, sloping down from the peak to the foundation.
- Steeply Angled Roof: A-Frame houses have a steeply angled roof, typically with a pitch of 45 degrees or more. This design allows for efficient rain and snow runoff and helps to withstand heavy loads.
- Open-Concept Layout: A-Frame houses are known for their open and airy interiors. The absence of interior walls creates a seamless flow of space and allows for flexibility in designing the layout.
- Expansive Windows: A-Frame houses often feature large windows that span the height of the structure. These windows provide abundant natural light, stunning views, and a strong connection to the outdoors.
- Loft or Mezzanine: A loft or mezzanine level is a common feature in A-Frame houses. This elevated space maximizes the verticality of the structure and serves as additional living or sleeping areas.
- Minimalist Design: A-Frame houses exhibit a minimalist aesthetic, with clean lines and a focus on functionality. The simplicity of the design allows for a streamlined and efficient living experience.
- Durable Construction: A-Frame houses are built to withstand harsh weather conditions. The steep roof pitch and sturdy construction materials make them durable against heavy snow, strong winds, and other elements.
- Natural Materials: A-Frame houses often incorporate natural materials such as wood, stone, and glass. These materials contribute to the cozy and rustic appeal of the structure.
These characteristics give A-Frame houses their unique identity and establish them as an architectural style that stands out from the crowd. But what are the pros and cons of living in an A-Frame house? Let’s explore that next.
Construction Materials Used in A-Frame Houses
A-Frame houses can be constructed using a variety of materials, each with its own advantages and considerations. The choice of construction materials depends on factors such as budget, aesthetics, climate, and desired level of maintenance. Here are some common materials used in building A-Frame houses:
- Wood: Wood is a popular choice for A-Frame houses due to its natural beauty and versatility. Timber frames provide a traditional and rustic appeal, while engineered wood products like plywood and laminated veneer lumber offer strength and stability. However, wood requires regular maintenance to prevent rot and deterioration.
- Steel: Steel is another option for constructing A-Frame houses, especially for those looking for a more modern and industrial aesthetic. Steel frames are durable, resistant to pests and rot, and offer excellent structural integrity. However, steel can be more expensive than other materials and may require insulation to regulate temperatures.
- Concrete: Concrete is a sturdy and long-lasting material used in A-Frame construction. It provides excellent thermal mass, helping to regulate temperatures and reduce energy costs. Concrete can be cast on-site or precast for faster construction. However, it can be costly and requires skilled labor for proper installation and finishing.
- Glass: While not a primary construction material, glass plays a significant role in A-Frame houses, particularly in the form of large windows and skylights. It allows for ample natural light, enhances the views, and creates a seamless connection with the outdoors.
- Other Materials: A-Frame houses can also incorporate other materials such as stone, brick, or even sustainable options like bamboo or recycled materials. These choices can add visual interest and unique textures to the exterior or interior of the house.
It is important to consult with architects, builders, or experienced professionals to determine the most suitable construction materials based on your specific needs, budget, and the local climate. They can guide you in selecting the right combination of materials to ensure the durability, functionality, and aesthetics of your A-Frame house.
Now that we have explored the construction materials used in A-Frame houses, let’s discuss the pros and cons of this unique architectural design.
Read more: What Is A Bed Frame
Pros and Cons of A-Frame House Design
Like any architectural style, A-Frame houses have their own set of advantages and disadvantages. Understanding these pros and cons can help you make an informed decision when considering an A-Frame house for your next home. Let’s take a closer look:
Pros:
- Unique and Eye-Catching: A-Frame houses have a striking and iconic appearance that stands out from traditional architectural styles. Their triangular shape and soaring ceilings make them visually appealing and add a touch of uniqueness to the neighborhood.
- Excellent Use of Space: The open-concept layout of A-Frame houses allows for efficient use of space. Without interior walls, the floor plan is flexible and adaptable to various needs and preferences.
- Natural Light and Views: A-Frame houses often feature large windows that let in abundant natural light, creating bright and inviting spaces. The expansive windows also offer stunning views of the surrounding landscape.
- Cozy and Intimate: The compact design of A-Frame houses creates a cozy and intimate living experience. The triangular shape and sloping ceilings offer a sense of snugness and comfort.
- Adaptable to Various Locations: A-Frame houses can be built in a variety of settings, from urban environments to remote locations. Their versatility makes them suitable for primary residences, vacation homes, or even commercial spaces like cafes or retreat centers.
- Unique Interior Design Opportunities: The open concept and vertical space of A-Frame houses allow for creative interior designs. From mezzanine levels to loft spaces, there is ample opportunity for customization and personalization.
Cons:
- Challenging Maintenance: Depending on the construction materials used, A-Frame houses can require regular maintenance. Wood frames may need sealing and protection from moisture or pests, while steel or concrete structures may require specialized care.
- Limited Wall Space: The absence of interior walls in A-Frame houses means limited wall space for hanging artwork, shelves, or large furniture pieces. Creative solutions, such as utilizing the vertical height or installing freestanding furniture, may be required.
- Difficult Roof Maintenance: The steeply angled roof of A-Frame houses can pose challenges when it comes to roof maintenance. Cleaning gutters, repairing shingles, or accessing roof-mounted installations may require special equipment or professional assistance.
- Less Usable Space in Sloped Areas: The sloping walls of A-Frame houses can limit the usable space in certain areas of the house, especially near the edges. Furniture placement and storage solutions may need to be carefully considered in these areas.
- Acoustics: The high ceilings and open spaces of A-Frame houses can result in poor acoustics, with sound carrying more easily throughout the house. The use of sound-absorbing materials, rugs, and furniture placement can help mitigate this issue.
- Heating and Cooling Efficiency: A-Frame houses may require additional insulation and energy-efficient features to maintain comfortable temperatures. The expansive windows, while providing beautiful views, can also impact energy efficiency.
By weighing the pros and cons of A-Frame house design, you can determine if this architectural style aligns with your lifestyle, preferences, and practical considerations.
Now, let’s explore the popular applications of A-Frame house design.
Popular Applications of A-Frame House Design
A-Frame houses have gained popularity in a variety of applications due to their unique design and versatility. Let’s explore some of the popular uses of A-Frame house design:
Read more: What Is Framed Construction
Primary Residences:
Many homeowners choose to make A-Frame houses their primary residences. The open layout, soaring ceilings, and abundance of natural light create a comfortable and inviting living space. A-Frame houses can be found in both urban and rural areas, offering a contemporary and stylish lifestyle.
Vacation Homes:
A-Frame houses are commonly used as vacation homes, especially in scenic locations and natural surroundings. The sloping rooflines and large windows provide breathtaking views, making them ideal for creating a getaway retreat. Whether nestled in the mountains, by the beach, or in the woods, A-Frame vacation homes offer tranquility and a connection to nature.
Cabins and Cottages:
A-Frame houses make for charming and cozy cabins or cottages. The rustic appeal of the design, coupled with the efficient use of space, creates a warm and comfortable living environment. A-Frame cabins can serve as a peaceful retreat for relaxation and enjoying outdoor activities.
Rental Properties:
The unique aesthetic of A-Frame houses makes them popular choices for rental properties. Airbnb hosts and vacation rental businesses often list A-Frame houses due to their visual appeal and ability to create memorable experiences for guests. The compact design and efficient use of space also make them attractive from an investment perspective.
Read more: What Is Framing Construction
Commercial Spaces:
Aside from residential applications, A-Frame house design is also suitable for commercial spaces. Coffee shops, restaurants, and boutique shops often choose A-Frame structures to create a distinctive and eye-catching façade. These spaces can benefit from the open layout and spacious interior, allowing for versatile use and a pleasant customer experience.
The popularity of A-Frame house design in these various applications demonstrates its adaptability and appeal to a wide range of needs and preferences.
Now, let’s explore some notable examples of A-Frame houses that have achieved iconic status.
Notable Examples of A-Frame Houses
Throughout history, there have been several notable examples of A-Frame houses that have captured the attention of architects, designers, and enthusiasts. Here are a few iconic A-Frame houses that have made their mark:
1. The “Leisurama” House:
Designed by architect Andrew Geller in 1955, the “Leisurama” House became synonymous with the popularization of A-Frame houses. This iconic beach house featured a triangular shape with large windows, offering a stylish and functional design that embodied the spirit of mid-century modern architecture.
2. The “Thunderbird Lodge” Log Cabin:
Located in the Yosemite National Park in California, the “Thunderbird Lodge” Log Cabin is a charming A-Frame cabin that has become a beloved landmark. Its rustic design, with a log exterior and steep pitched roof, perfectly complements the natural surroundings. The cabin showcases the seamless integration of A-Frame architecture with the beauty of nature.
Read more: What Is An A-Frame Ladder
3. The “Skywood House”:
The “Skywood House” designed by architect Graham Phillips in 1960 is a notable example of a mid-century modern A-Frame house. Located in Catskill, New York, this iconic structure features a striking triangular shape, walls of windows, and a minimalist interior. The “Skywood House” exemplifies the elegance and simplicity that A-Frame houses can offer.
4. The “Triangle House”:
Designed by Ryo Abe, the “Triangle House” in Japan is a unique and modern interpretation of the A-Frame architecture. This triangular-shaped house combines sleek lines, expansive glazing, and an open interior to create a minimalist and contemporary living space. The “Triangle House” showcases the adaptability of A-Frame design in different cultural contexts.
5. The “Fish Creek A-Frame”:
Nestled in Wisconsin’s Door County, the “Fish Creek A-Frame” exemplifies the cozy and charming atmosphere of A-Frame cabins. This renovated and modernized A-Frame cabin features an open-concept layout, exposed wooden beams, and a loft bedroom. The “Fish Creek A-Frame” represents the enduring appeal of A-Frame design in creating a comfortable and inviting retreat.
These notable examples of A-Frame houses have contributed to the popularity and timeless appeal of this architectural style. Each structure showcases the versatility and unique characteristics of A-Frame design, from the mid-century modern aesthetic to the cozy charm of cabin living.
Now that we have explored the notable examples, let’s conclude our journey into the world of A-Frame houses.
Conclusion
A-Frame houses have captured the imagination of architects, homeowners, and design enthusiasts with their distinctive triangular shape and unique architectural style. Defined by their open-concept layout, steeply angled roofs, and expansive windows, A-Frame houses offer a range of benefits and possibilities for those who choose to embrace this design.
From their humble origins in indigenous cultures to the mid-century modern movement and present-day resurgence, A-Frame houses have stood the test of time and continue to captivate with their charm and versatility.
Whether used as primary residences, vacation homes, cabins, or commercial spaces, A-Frame houses offer an inviting and cozy living experience. Their efficient use of space, incorporation of natural light and views, and customizable interior designs make them a sought-after architectural choice for many.
While A-Frame houses come with their pros and cons, their unique aesthetic and adaptability allow individuals to create spaces that reflect their personal style and needs. Whether seeking a minimalist and contemporary design or a rustic retreat, A-Frame houses offer endless possibilities for customization and creativity.
With notable examples like the “Leisurama” House and the “Fish Creek A-Frame,” the influence of A-Frame design is evident in the architectural landscape. These iconic structures showcase the potential of triangular-shaped houses to harmonize with nature, create a sense of intimacy, and leave a lasting impression.
As you embark on your journey of building or owning an A-Frame house, consider the construction materials, location, and specific requirements that suit your lifestyle and environment. Collaborate with architects, builders, and experienced professionals to ensure that your A-Frame house becomes a comfortable and sustainable haven.
In conclusion, A-Frame houses offer a unique and timeless architectural style that combines form and function. Whether you are drawn to their eye-catching design, efficient use of space, or connection with the natural surroundings, A-Frame houses provide a delightful opportunity to create a home that stands out and embraces your individuality.
So, if you’re ready to embrace a more innovative and distinctive way of living, an A-Frame house might just be the perfect choice for you.
Frequently Asked Questions about What Is An A-Frame House?
Was this page helpful?
At Storables.com, we guarantee accurate and reliable information. Our content, validated by Expert Board Contributors, is crafted following stringent Editorial Policies. We're committed to providing you with well-researched, expert-backed insights for all your informational needs.
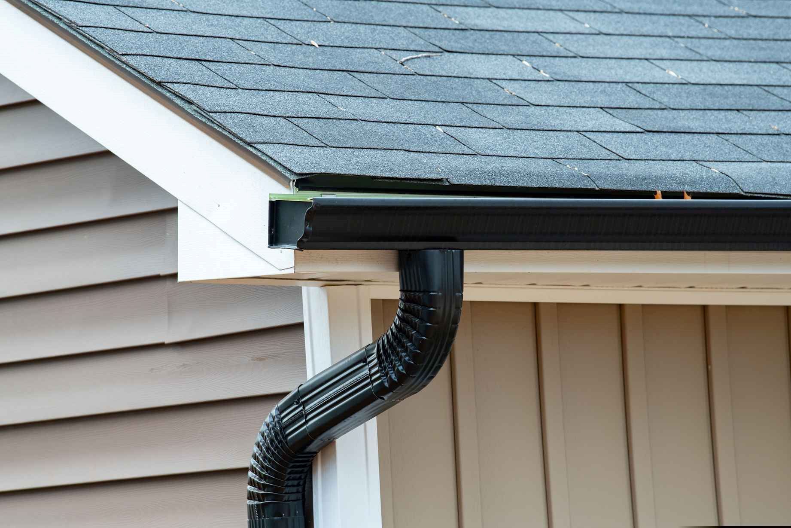
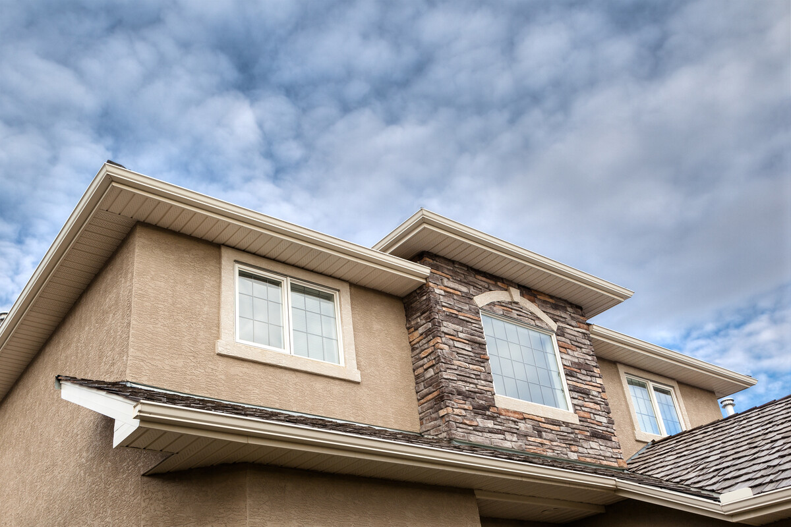
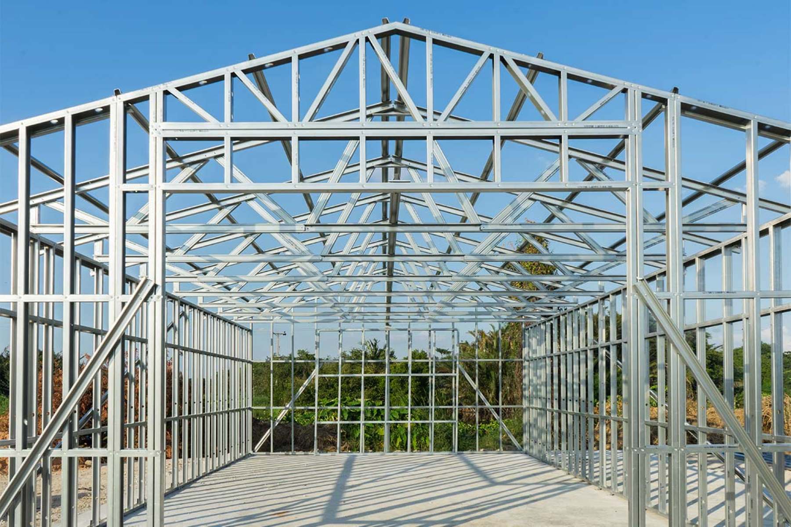

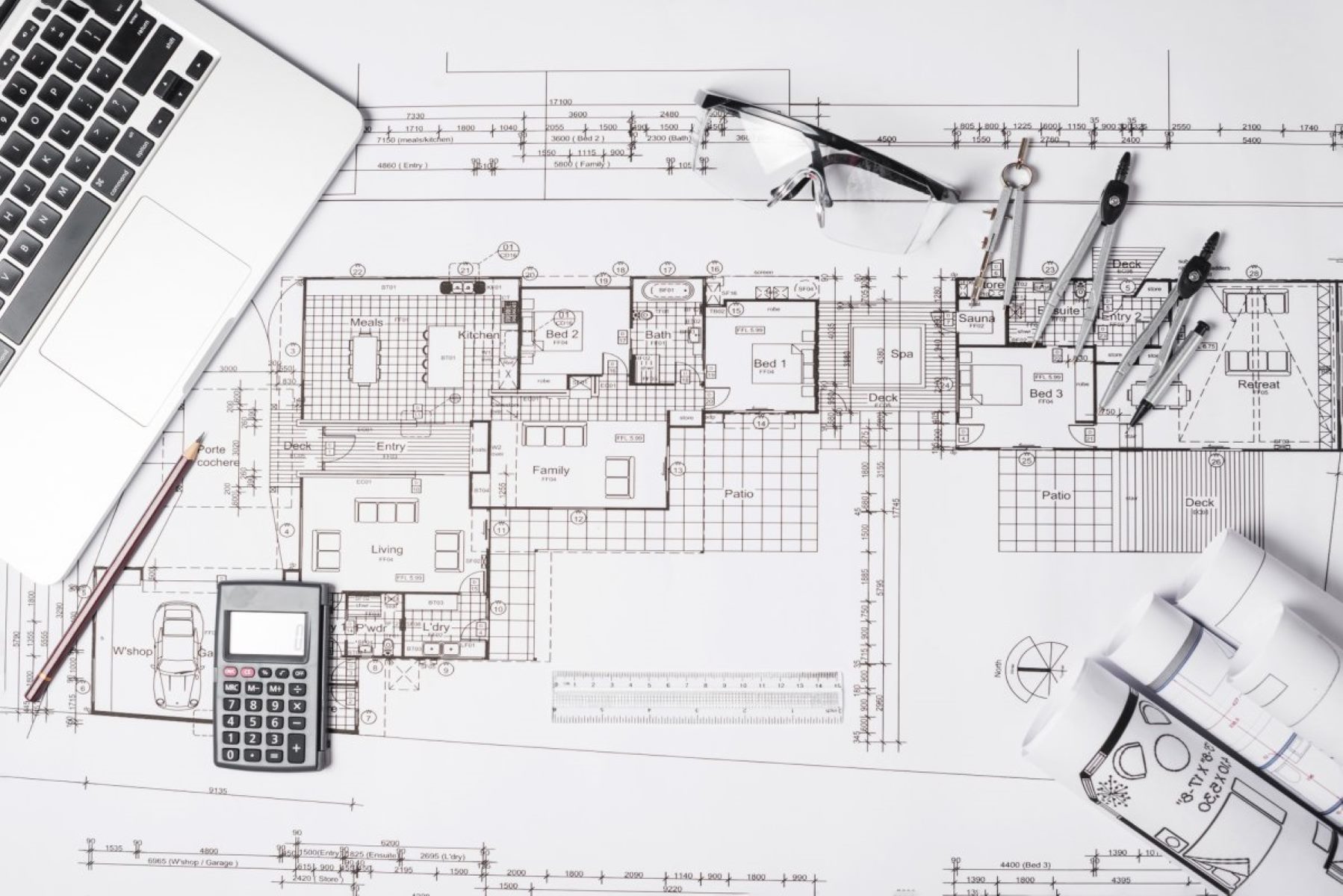
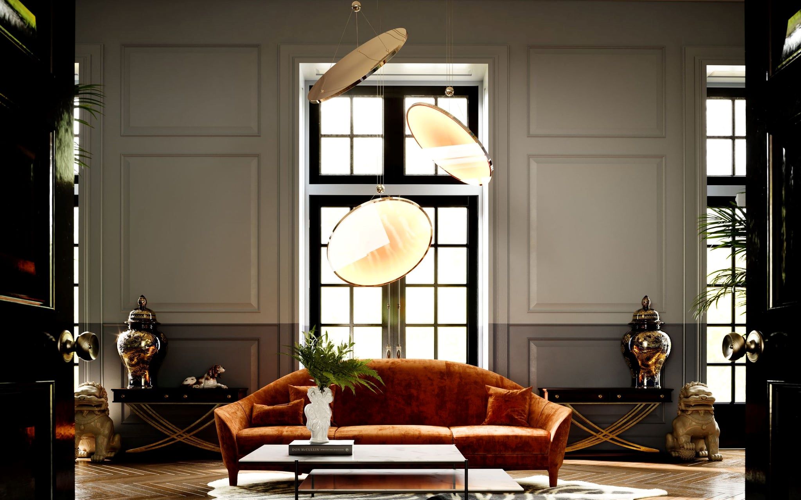
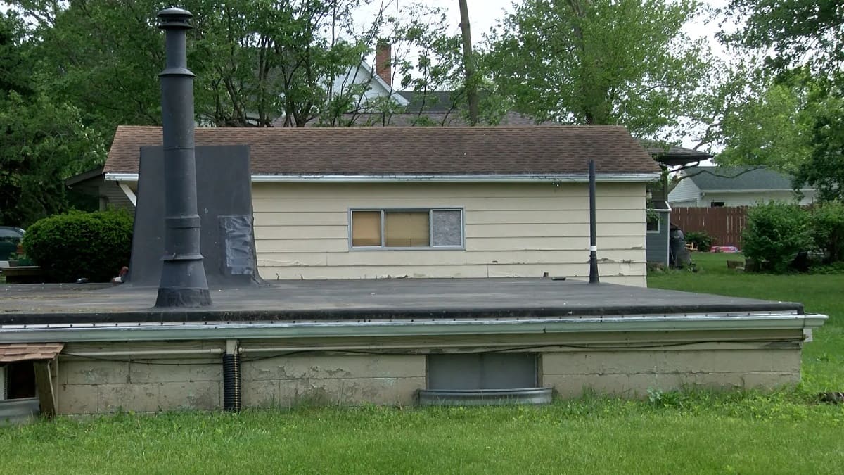
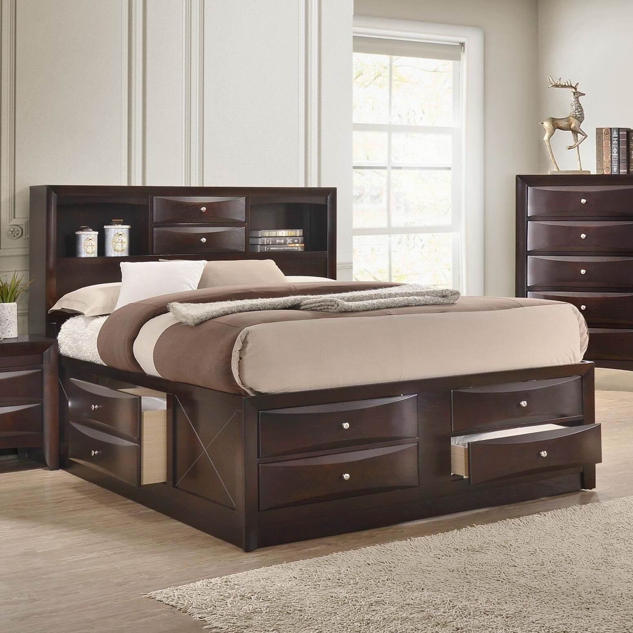
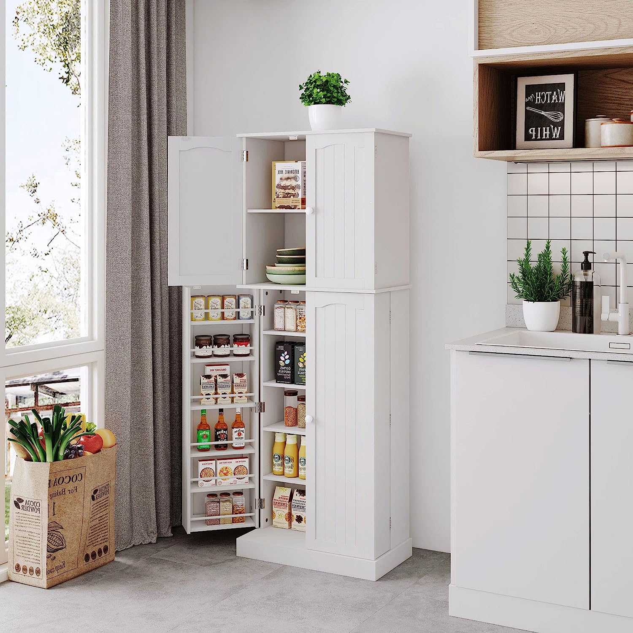
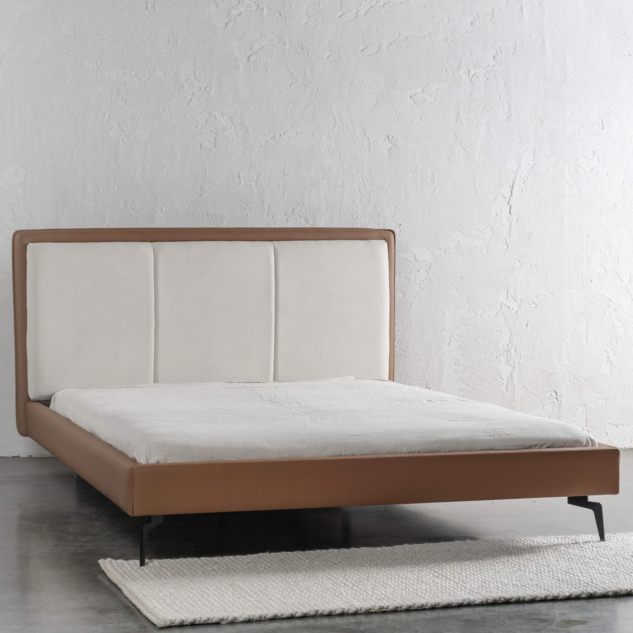
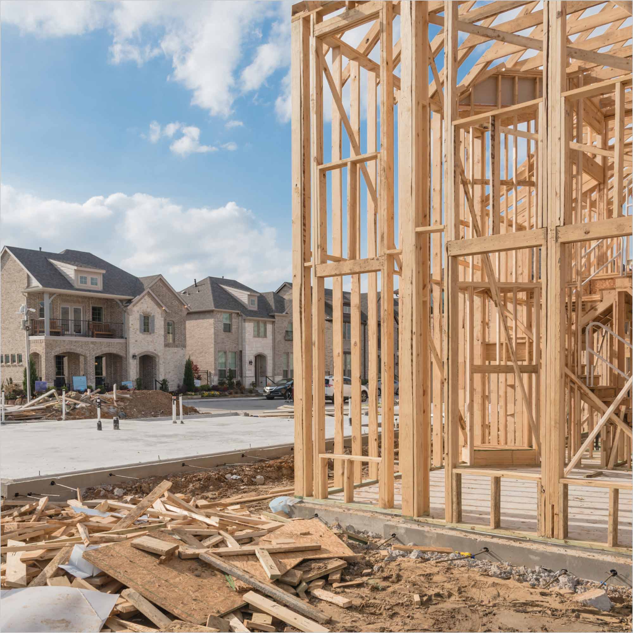

0 thoughts on “What Is An A-Frame House?”