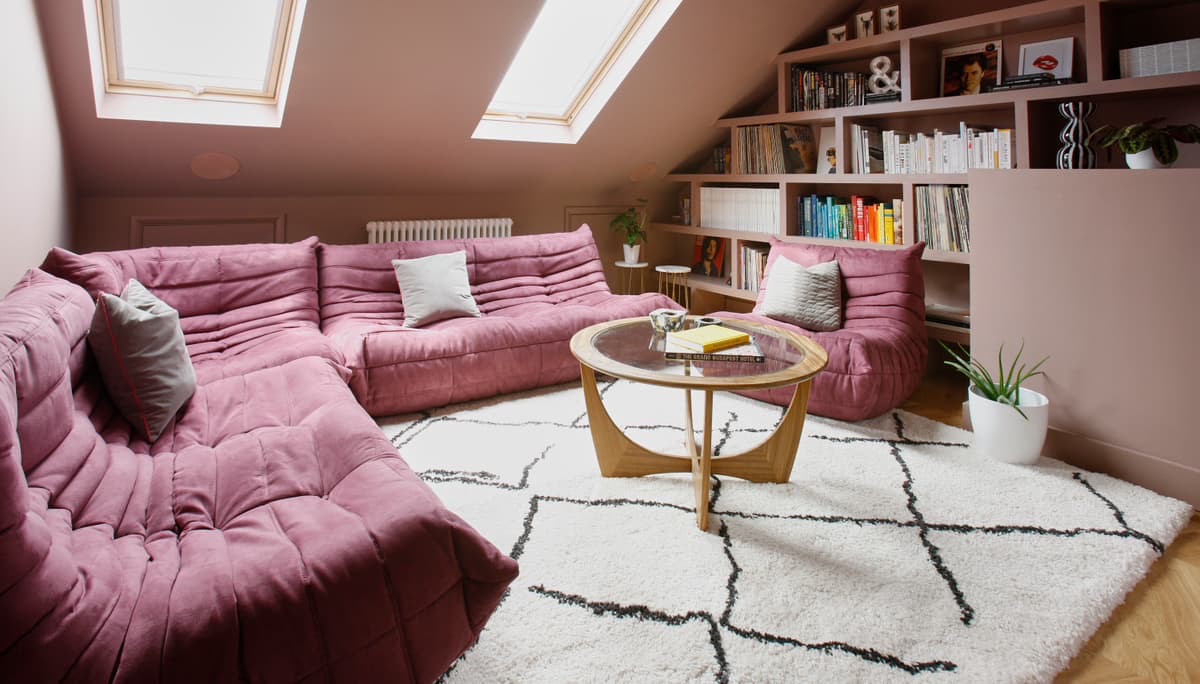

Articles
What To Do With An Attic Space
Modified: January 9, 2024
Transform your unused attic space into a functional sanctuary with our informative articles. Discover creative ideas and practical tips to make the most of this versatile area.
(Many of the links in this article redirect to a specific reviewed product. Your purchase of these products through affiliate links helps to generate commission for Storables.com, at no extra cost. Learn more)
Introduction
Having an attic in your home can be a valuable asset, providing you with extra space and endless possibilities. Whether your attic is currently being used for storage or remains unused, it’s time to explore the potential of this often overlooked area. With some creativity and planning, you can transform your attic into a functional and stylish space that meets your needs.
The first step in making the most of your attic is to assess its current condition and suitability for conversion. Factors such as the size of the area, height of the ceilings, access points, and structural integrity will all play a role in determining how you can utilize the space. Once you have a clear understanding of the space, you can begin the process of cleaning, preparing, and optimizing it to meet your specific requirements.
Key Takeaways:
- Transform your attic into a versatile space, whether it’s a home office, bedroom, playroom, studio, gym, or bathroom. Maximize its potential with careful planning, creative storage, and personalized touches.
- Assess your attic’s condition, address repairs, and seek professional help when needed. Compliance with permits and regulations ensures a safe and successful transformation. Don’t let your attic space go to waste—unlock its untapped potential!
Read more: What To Do With Attic Crawl Space
Assessing Your Attic Space
Before embarking on any renovation or conversion project, it’s important to assess the existing condition of your attic space. This will help you determine its potential and identify any constraints or challenges that need to be addressed. Here are some key aspects to consider:
- Size and Dimensions: Measure the dimensions of your attic, including the length, width, and height. This will help you determine how much usable space you have and what activities can be accommodated.
- Accessibility: Take note of the access points to your attic, such as staircases or pull-down ladders. Consider if these entrances are convenient and can be modified if necessary.
- Ceiling Height: Measure the height of your attic’s ceilings. Ideally, you would want a minimum of 7 feet of clearance to ensure comfortable movement inside the space.
- Structural Integrity: Inspect the attic for any signs of water damage, pests, or structural issues. It’s vital to address any problems before proceeding with renovations.
- Natural Light: Assess the amount of natural light that enters the space. Attics with windows or skylights are ideal for creating bright and airy rooms.
- Insulation and Ventilation: Check the insulation and ventilation of your attic to ensure comfort and energy efficiency. This may need to be upgraded if it doesn’t meet current standards.
By thoroughly assessing your attic space, you can gain a clear understanding of its limitations and potential. This will help you make informed decisions when it comes to transforming it into a functional and livable area.
Cleaning and Preparing the Attic
Before you can begin the transformation process, it’s necessary to clean and prepare your attic space. This step is crucial to ensure that the area is safe, free from clutter, and ready for the desired renovations. Here are some steps to follow:
- Declutter: Start by removing any unnecessary items or clutter from the attic. Sort through your belongings and determine what you want to keep, donate, or discard. This will free up space and provide a clean slate for your project.
- Clean Thoroughly: Dust, sweep, and vacuum the entire attic space to remove any dirt, debris, or cobwebs. Pay extra attention to corners, beams, and skylights. Consider using a HEPA filter vacuum to minimize dust particles in the air.
- Repair and Seal: Inspect the attic for any signs of leakages, cracks, or damage. Repair or replace any damaged areas to ensure the space is weatherproof and secure. Additionally, seal any gaps or openings to prevent unwanted drafts or pests from entering.
- Improve Insulation: Assess the insulation in your attic and consider upgrading it if necessary. Proper insulation will help regulate temperature, improve energy efficiency, and create a comfortable environment.
- Check Electrical and Plumbing: If you are planning on adding electrical outlets or plumbing in your attic, consult with a professional to ensure that your attic’s existing electrical and plumbing systems can support the additional load.
- Paint and Finish: Once the cleaning and repairs are complete, you may want to consider painting the walls and ceiling to give the space a fresh and clean look. Choose light and neutral colors to make the attic feel more spacious.
By thoroughly cleaning and preparing your attic, you will set the foundation for a successful transformation. This step ensures that you have a clean and safe environment to work with and allows you to move forward with your desired renovations confidently.
Storage Options for Attic Space
One of the most common uses for an attic space is storage. The attic provides a convenient and accessible area to keep items that are not regularly used but still need to be kept safe and organized. Here are some storage options to consider for your attic:
- Shelving Units: Install sturdy and adjustable shelving units along the walls of your attic. This allows you to maximize vertical space and neatly organize boxes, bins, and other items.
- Plastic Bins and Containers: Utilize clear plastic bins and containers to store and protect your belongings. Label them clearly for easy identification and retrieval.
- Overhead Storage: Install overhead storage racks or platforms to utilize the ceiling space. This is an excellent option for storing seasonal items, luggage, or bulky equipment.
- Hanging Rods: Add hanging rods to the walls or ceiling of your attic to hang clothes or lightweight items. This is especially useful if you are using the attic to store off-season clothing.
- Built-in Cabinets: If you’re looking for a more permanent storage solution, consider installing built-in cabinets or closets. These provide a clean and organized look while keeping your items concealed.
- Underfloor Storage: Use the space beneath the attic floorboards for hidden storage. Install pull-out drawers or hinged panels to access this concealed area.
- Optimize Nooks and Crannies: Make use of the nooks and crannies in your attic by adding custom-built shelves or storage units. This maximizes the available space and ensures that every square inch is utilized efficiently.
When storing items in your attic, it’s important to organize them in a way that allows for easy accessibility and avoids overcrowding. Consider creating a detailed inventory list and grouping similar items together. Additionally, it’s crucial to regularly assess and declutter your attic storage to ensure that it remains organized and functional.
With the right storage options, your attic can become a valuable space for keeping your belongings safe, organized, and easily accessible.
Creating a Home Office in the Attic
One of the most popular and practical ways to utilize attic space is by transforming it into a home office. With more people working remotely these days, having a dedicated workspace at home is essential for productivity and focus. Here are some steps to create a functional home office in your attic:
- Evaluate Space: Assess the dimensions and layout of your attic to determine how to best allocate the space for your home office. Consider the positioning of windows, electrical outlets, and existing structural features.
- Lighting: Natural light is ideal for a home office, so choose a spot in the attic with windows or skylights. If adequate natural light is not available, install proper lighting fixtures that provide sufficient brightness for work tasks.
- Furniture: Select furniture that fits the dimensions of your attic while providing comfort and functionality. Make sure your desk offers enough workspace for a computer, paperwork, and other necessary equipment.
- Storage: Incorporate storage solutions like shelves, cabinets, and organizers to keep your office supplies, documents, and files neatly organized and easily accessible.
- Electrical Setup: Hire a professional electrician to install additional electrical outlets if needed. This will ensure that you have enough power for your computer, printer, and other office equipment.
- Internet Connectivity: Make sure your attic has a strong and reliable internet connection. If necessary, install a Wi-Fi extender or consider running an Ethernet cable to your attic for a more stable connection.
- Ergonomics: Set up your home office in a way that promotes good posture and reduces strain on your body. Invest in an ergonomic chair, an adjustable desk, and proper lighting to create a comfortable and healthy workspace.
- Personalization: Add personal touches to make your attic home office a pleasant and inspiring environment. Consider decorating the walls, adding plants, and displaying artwork or motivational quotes that resonate with you.
By designing a functional and well-equipped home office, you can create a dedicated space that promotes productivity, focus, and efficiency. Remember to keep the area clean, organized, and free from distractions to optimize your work environment.
Read more: What Does An Attic Fan Do
Transforming the Attic into a Bedroom
Converting your attic into a bedroom is an excellent way to add living space to your home. Whether you need an extra bedroom for guests, a teenager’s retreat, or a master suite, the attic can provide a cozy and private area. Here’s how you can transform your attic into a functional and comfortable bedroom:
- Assess for Safety: Before beginning any renovations, ensure that your attic meets safety standards. Check for proper insulation, structural integrity, and fire safety. Install smoke detectors and carbon monoxide detectors if they are not already present.
- Flooring: Choose suitable flooring options for your attic bedroom. Hardwood, laminate, or carpeting can make the space comfortable and visually appealing. Consider adding insulation beneath the flooring to improve soundproofing.
- Lighting: Take advantage of the natural light in your attic by installing skylights or dormer windows. Additionally, incorporate ambient lighting options such as recessed lighting, lamps, or wall sconces to create a warm and inviting atmosphere.
- Insulation and Ventilation: Ensure that your attic is well-insulated and adequately ventilated. This will provide a comfortable and energy-efficient environment for a bedroom. Consider adding roof vents or a ceiling fan to improve air circulation.
- Walls and Ceiling: Choose paint colors that complement the size and shape of the room. Light, neutral tones help create a sense of spaciousness, while accent walls can add character. Install drywall or paneling to finish the walls and ceiling.
- Bed and Furniture: Select furniture that fits the dimensions of the attic while maximizing functionality. Choose a bed size that comfortably fits the space, and consider storage solutions like built-in shelves or under-bed drawers to optimize storage.
- Privacy and Soundproofing: Install window treatments or blackout curtains to provide privacy and block out light when needed. Consider adding soundproofing materials or insulation within the walls and ceiling to minimize noise disturbance.
- Storage: Include ample storage options in your attic bedroom. Consider built-in closets, wardrobes, or storage bins to keep belongings organized and maintain a clutter-free environment.
- Heating and Cooling: Ensure that your attic bedroom has proper heating and cooling systems in place. This may involve extending the existing HVAC system or adding a separate unit to ensure comfort throughout the year.
- Personalization: Add personal touches like artwork, decorative pillows, and soft furnishings to make the attic bedroom feel cozy and inviting. Use your creativity to infuse your personal style into the space.
By transforming your attic into a well-designed and comfortable bedroom, you can maximize the use of space in your home while providing a private and relaxing retreat for yourself or your guests.
Consider converting your attic space into a functional room such as a home office, guest bedroom, or playroom. Ensure proper insulation and ventilation for comfort.
Designing a Playroom or Recreation Space in the Attic
Converting your attic into a playroom or recreation space is an excellent way to create a fun and functional area for both children and adults. Whether you want to create a dedicated play area for your kids or a versatile space for hobbies and entertainment, the attic can be transformed into an exciting and inviting space. Here’s how you can design a playroom or recreation space in your attic:
- Assess Space and Safety: Evaluate the dimensions of your attic to determine how best to allocate the area for your playroom or recreation space. Make sure the space meets safety requirements, such as proper insulation, stair access, and sturdy flooring.
- Flooring: Choose flooring that is safe, durable, and comfortable for activities. Options such as carpeting, foam mats, or vinyl flooring can provide a soft and secure surface for children to play on.
- Lighting: Incorporate proper lighting to ensure a well-lit and inviting space. Consider installing overhead lights, task lighting, or adjustable lamps for different activities. Natural light from windows or skylights can also enhance the ambiance of the room.
- Furniture and Seating: Select furniture and seating options that are appropriately sized for children and can accommodate various activities. Consider installing built-in benches with storage space or bean bags for comfortable seating.
- Activity Zones: Divide the space into different activity zones to cater to different interests. Create areas for reading, arts and crafts, board games, puzzles, physical activities, or even a small stage for performances.
- Storage and Organization: Include ample storage solutions such as shelves, cubbies, or bins to keep toys, games, and equipment organized. Consider incorporating labels or color-coding systems to make it easier for children to find and put away items.
- Wall Decor: Transform the walls into a vibrant and exciting backdrop for the playroom. Use removable wallpaper, wall decals, or paint in bright and playful colors. Consider adding a chalkboard or magnetic board for creativity and interactive play.
- Soundproofing: If noise is a concern, consider adding soundproofing materials to the walls, floor, and ceiling of the attic. This will help contain noise within the space and minimize disruptions to other areas of the house.
- Entertainment Options: Incorporate entertainment features such as a television, gaming console, or a projector for movies and video games. Include a small sound system for listening to music or audiobooks.
- Comfort and Safety: Ensure that the playroom or recreation space is comfortable and safe. Include soft seating, childproof electrical outlets, and secure any potential hazards, such as sharp corners or unstable furniture.
By designing a well-planned and engaging playroom or recreation space in your attic, you can create a dedicated area for fun, creativity, and relaxation. It will provide endless entertainment for children and adults alike, making it a valuable addition to your home.
Converting the Attic into a Studio or Craft Room
Converting your attic into a studio or craft room provides the perfect space for artistic expression, creative projects, and pursuing your passions. Whether you’re a painter, a writer, a crafter, or a DIY enthusiast, transforming your attic into a dedicated studio or craft room allows you to have a designated area where you can fully immerse yourself in your creative endeavors. Here’s how you can convert your attic into an inspiring and functional studio or craft room:
- Assess Space and Lighting: Evaluate the dimensions and layout of your attic to determine how you can best utilize the space. Consider the natural lighting available and whether additional windows or skylights are needed to enhance brightness.
- Flooring: Choose flooring that is suitable for a studio or craft room. Hardwood, laminate, or vinyl flooring can be practical and easy to clean, while carpeting offers added comfort and insulation.
- Storage Solutions: Incorporate ample storage options to keep your supplies, materials, and tools organized. Consider shelves, cabinets, drawers, and bins to store and categorize your materials effectively.
- Work Surfaces and Furniture: Install a large, sturdy worktable or desk to provide ample space for your creative projects. Consider adjustable-height work surfaces or drafting tables to accommodate different types of artwork or crafts.
- Lighting: Proper lighting is crucial for detailed artistic work. Install a combination of overhead lighting, task lighting, and adjustable lamps to ensure that you have adequate illumination for your projects.
- Organization and Accessibility: Create a system for organizing your supplies and tools. Utilize storage bins, dividers, and labeling systems to keep everything easily accessible and avoid clutter.
- Inspiring Decor: Personalize the space with inspiring artwork, motivational quotes, or photographs that ignite your creativity. Consider incorporating a corkboard or pegboard where you can display ideas, sketches, and inspiration.
- Utility Sink: If your artistic pursuits involve messy materials such as pottery or painting, consider installing a utility sink for easy cleanup. It will save you from trekking downstairs to clean up after your creative sessions.
- Comfortable Seating: Include comfortable seating options for taking breaks, sketching ideas, or reading art books. This provides a comfortable space for reflection and relaxation within your studio or craft room.
- Ventilation: Ensure proper ventilation and air circulation in your attic studio or craft room. Consider installing skylights or windows that can be opened to allow fresh air to flow through the space.
By converting your attic into a studio or craft room, you’ll have a dedicated space that allows you to fully immerse yourself in your artistic endeavors. It provides a sanctuary where you can nurture your creativity, explore new techniques, and express yourself through various forms of artistic expression.
Installing a Home Gym in the Attic
Transforming your attic into a home gym is a great way to create a convenient and dedicated space for your fitness routine. With a home gym in your attic, you can exercise in privacy and avoid the hassle of going to a public gym. Here’s how you can install a home gym in your attic:
- Assess Space and Flooring: Evaluate the dimensions and structural integrity of your attic to ensure it can accommodate the equipment and activities you have in mind. Choose flooring that is suitable for a gym, such as rubber mats, vinyl, or hardwood, to provide comfort and stability.
- Equipment Selection: Select gym equipment that fits your fitness goals and the available space. Consider versatile options such as dumbbells, resistance bands, a stability ball, and a workout bench to maximize functionality. If space permits, you can add larger equipment like a treadmill, stationary bike, or weightlifting rack.
- Storage and Organization: Incorporate storage solutions to keep your gym equipment organized and easily accessible. Install hooks, shelves, or wall-mounted racks to hang weights, resistance bands, and other accessories.
- Mirrors: Consider installing mirrors in your attic gym to create an illusion of more space and allow you to monitor your form and technique during workouts.
- Lighting and Ventilation: Ensure your attic gym has proper lighting with a combination of natural light, recessed lighting, or bright LED fixtures. Consider installing a ceiling fan or adding additional vents for proper air circulation during intense workouts.
- Soundproofing: If noise is a concern, incorporate soundproofing materials in the walls, ceiling, and floor of your attic gym. This will help minimize the impact on the rest of the house and provide a more focused workout environment.
- Multifunctional Space: Designate separate areas within your attic gym for different exercise activities. Have a designated space for strength training, cardio workouts, stretching, and any other specific routines you enjoy.
- Motivating Environment: Decorate your attic gym with motivational quotes, posters, or artwork that inspire you to stay committed to your fitness goals. Consider painting the walls with energizing colors or adding plants to create a refreshing and invigorating atmosphere.
- Music and Entertainment: Incorporate a sound system or television in your attic gym to enjoy music, podcasts, or workout videos that keep you motivated during exercise sessions.
- Safety Measures: Ensure that your attic gym is equipped with safety features such as non-slip flooring, proper ventilation, and emergency exit routes. Install handrails on any staircases or ladders leading up to the attic for easy access and stability.
By installing a home gym in your attic, you’ll have a dedicated space to prioritize your fitness goals and maintain a healthy lifestyle. The convenience and comfort of having a gym at home will inspire you to stay consistent with your workouts and achieve optimal results.
Read more: What Do Mice Eat In The Attic
Adding a Bathroom to the Attic
Adding a bathroom to your attic space is a practical and convenient way to expand your living area and increase the functionality of your home. Whether you want to create a private ensuite for your master bedroom or provide an additional bathroom for guests, converting your attic into a bathroom can offer numerous benefits. Here’s what you need to consider when adding a bathroom to the attic:
- Assess Space and Plumbing: Evaluate the available space in your attic to determine the feasibility of installing a bathroom. Consider the layout, dimensions, and any existing plumbing infrastructure that can be utilized or modified for the new bathroom.
- Plumbing and Drainage: Consult with a professional plumber to ensure that the existing plumbing system can support the additional fixtures and drains required for the bathroom. Determine the best placement for the toilet, sink, shower, and bathtub, keeping in mind the available space and practicality.
- Ventilation: Proper ventilation is essential in a bathroom to prevent moisture build-up and mold growth. Install a ventilation system, such as a fan or window, to ensure adequate airflow and minimize humidity levels.
- Waterproofing: Since the bathroom is located in the attic, it’s crucial to ensure proper waterproofing to prevent leaks and water damage. Use waterproof membranes, sealants, and appropriate flooring materials to ensure a watertight space.
- Lighting: Incorporate proper lighting in the bathroom to create a bright and functional space. Consider installing a combination of overhead lighting, vanity lighting, and task lighting to provide adequate illumination for different activities.
- Storage and Organization: Plan for storage solutions to keep toiletries, towels, and other bathroom essentials organized. Consider installing built-in cabinets, shelves, or vanity units to maximize space and provide convenient storage options.
- Fixtures and Finishes: Choose fixtures, such as the toilet, sink, shower, and bathtub, that fit the style and theme of the bathroom. Select durable materials that are resistant to moisture and easy to clean.
- Privacy and Soundproofing: Ensure that the bathroom provides adequate privacy for users. Install solid doors, soundproofing insulation, and adequate sound barriers to minimize noise transmission between the bathroom and other areas of the house.
- Accessibility: Consider the needs of all users when designing the bathroom. Install grab bars, non-slip flooring, and a barrier-free shower or bathtub for enhanced accessibility and safety.
- Permits and Regulations: Check with your local authorities to ensure compliance with all necessary permits and regulations for adding a bathroom to your attic. This will ensure that the construction process meets all legal and safety requirements.
By adding a bathroom to your attic, you can increase the functionality and value of your home. It provides convenience, privacy, and added comfort for you, your family, and your guests, making it a worthwhile investment.
Conclusion
Converting your attic into a functional and inviting space can bring numerous benefits to your home. Whether you choose to transform it into a home office, a bedroom, a playroom, a studio, a gym, or even add a bathroom, the attic holds endless possibilities. By utilizing this often overlooked area, you can maximize the square footage of your home and create a space that perfectly suits your needs and lifestyle.
The key to a successful attic transformation lies in careful planning and consideration of factors such as space, lighting, access, storage, and ventilation. Assess the condition of your attic and address any necessary repairs or modifications before beginning your renovation project. Utilize creative storage solutions and organization techniques to make the most of the available space.
When designing your attic space, think beyond mere functionality and consider how you can personalize it to reflect your style and taste. Add touches that inspire and motivate you, whether it’s through colorful decor, motivational quotes, or artwork that speaks to your creative spirit.
Remember to seek professional help when needed, especially when dealing with electrical, plumbing, or structural modifications. Compliance with permits and regulations ensures your attic transformation is carried out safely and in accordance with local guidelines.
Ultimately, transforming your attic is an opportunity to unlock the untapped potential within your home. Whether you’re looking to expand your usable living space, enhance storage capabilities, or indulge in a creative sanctuary, your attic can provide the perfect canvas for your vision.
So, don’t let your attic space go to waste. Take a leap and embark on the journey of converting it into a functional and captivating area that will enhance your everyday life and add value to your home for years to come.
Frequently Asked Questions about What To Do With An Attic Space
Was this page helpful?
At Storables.com, we guarantee accurate and reliable information. Our content, validated by Expert Board Contributors, is crafted following stringent Editorial Policies. We're committed to providing you with well-researched, expert-backed insights for all your informational needs.


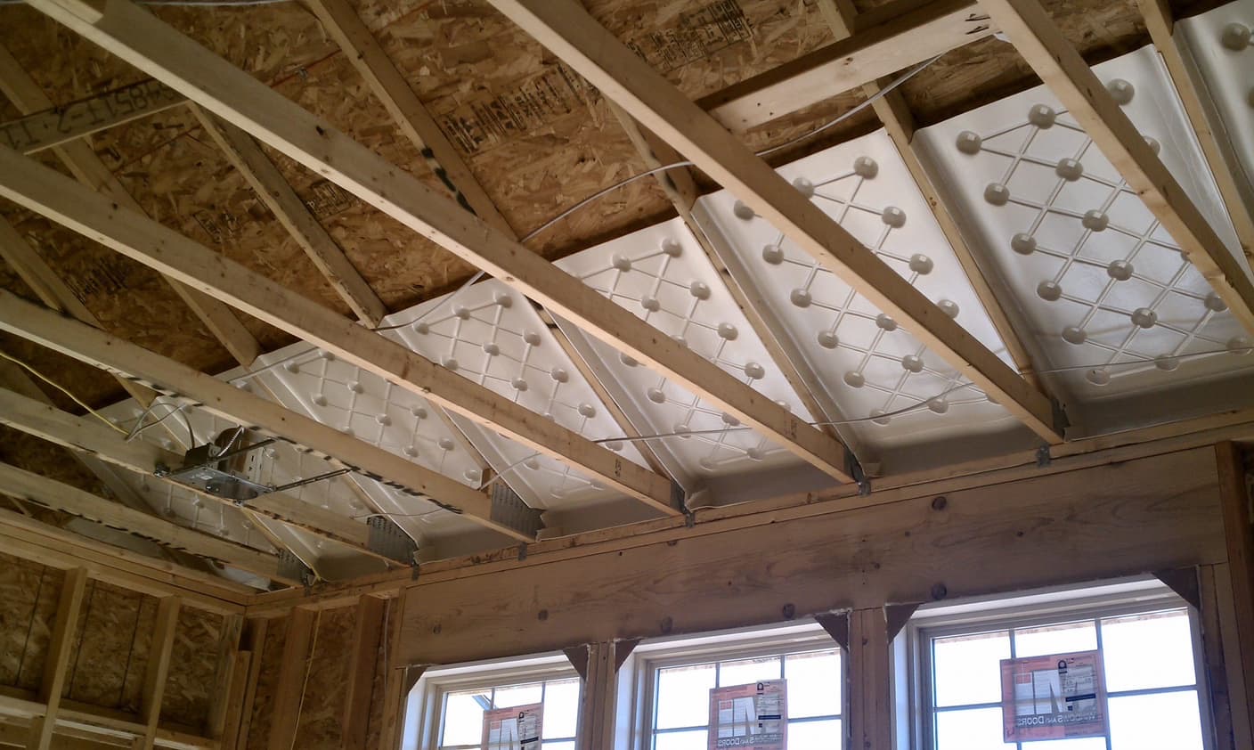

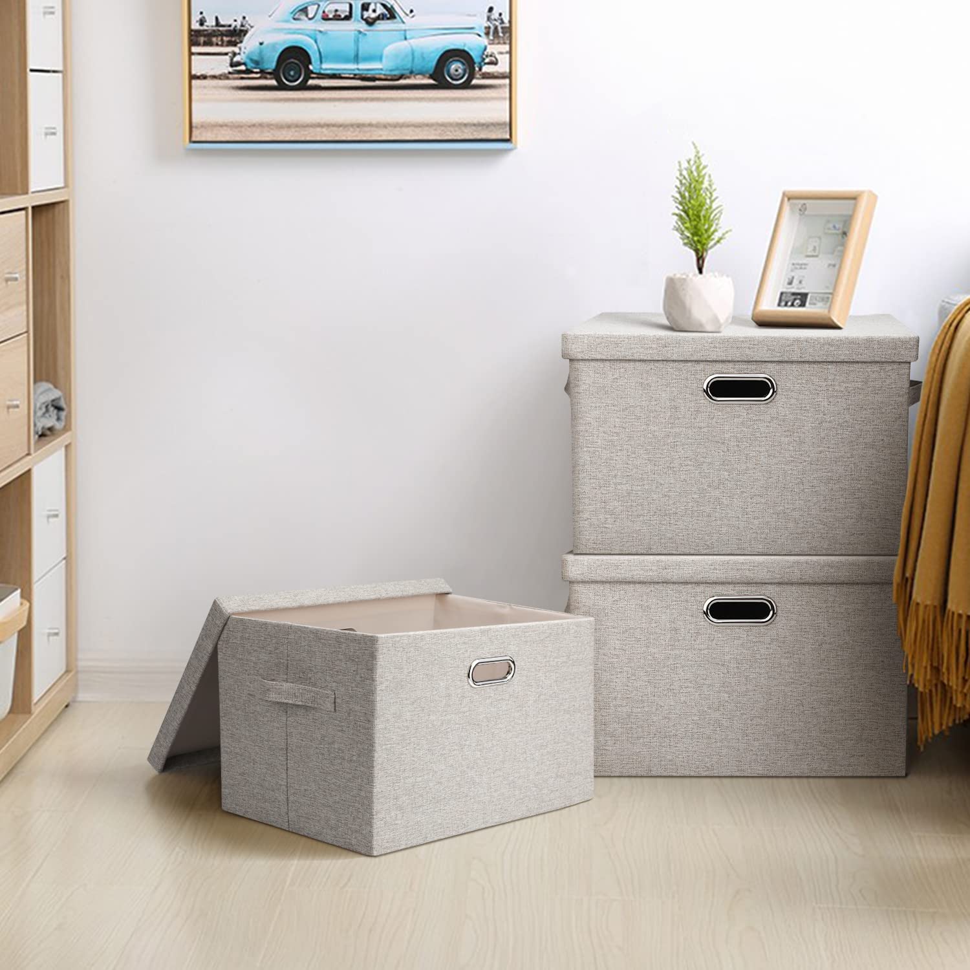


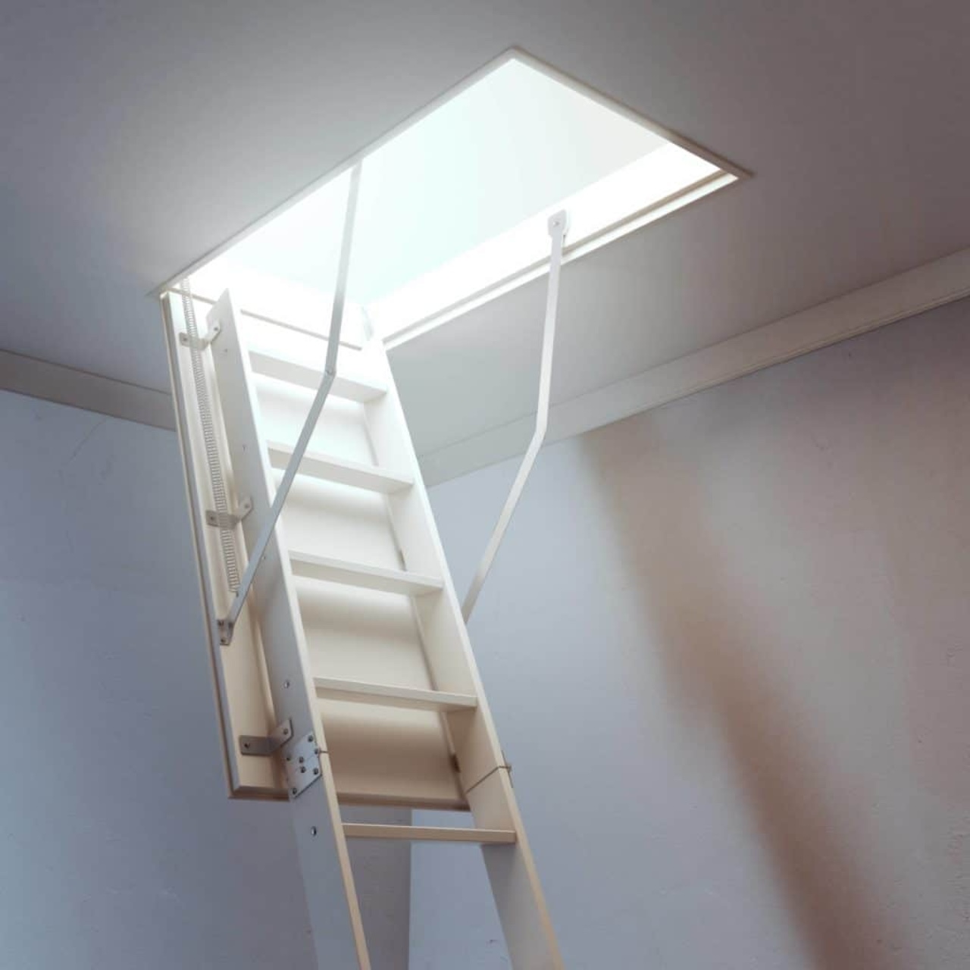
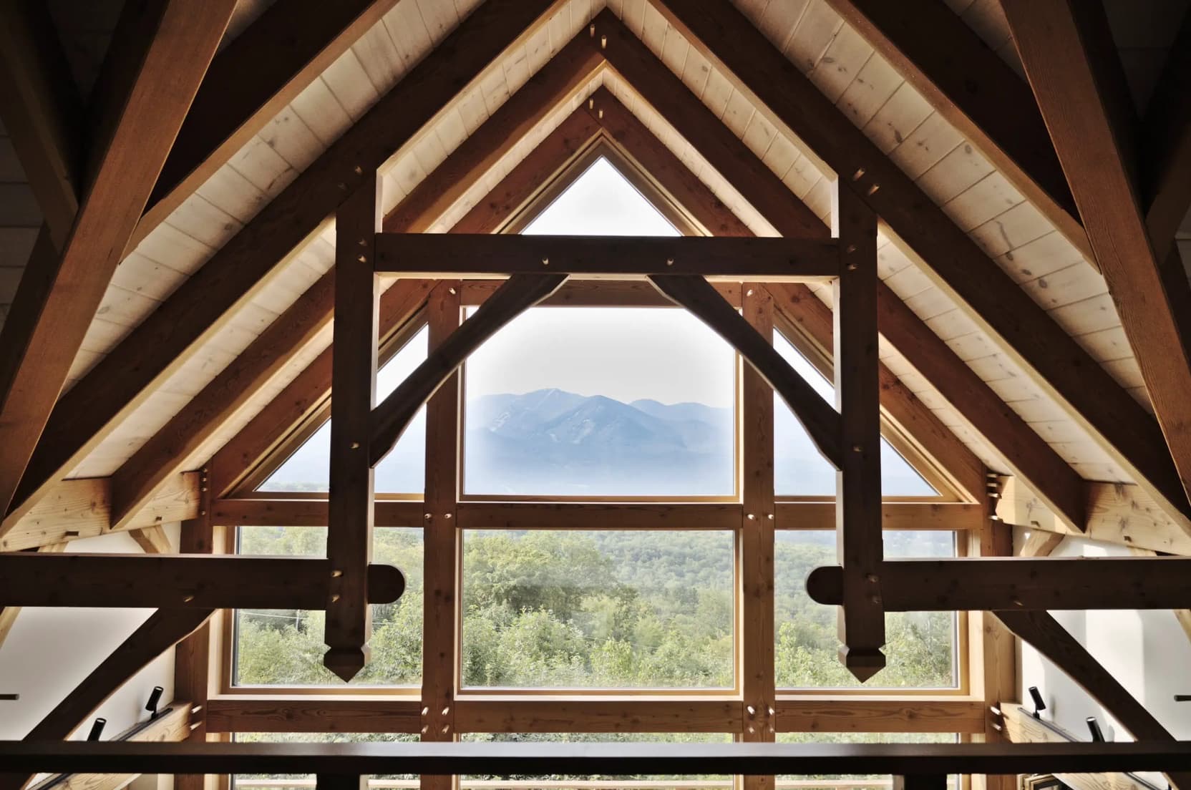





0 thoughts on “What To Do With An Attic Space”