Home>diy>Architecture & Design>How Much Does It Cost To Design And Build Your Own 3000 Sq Ft House
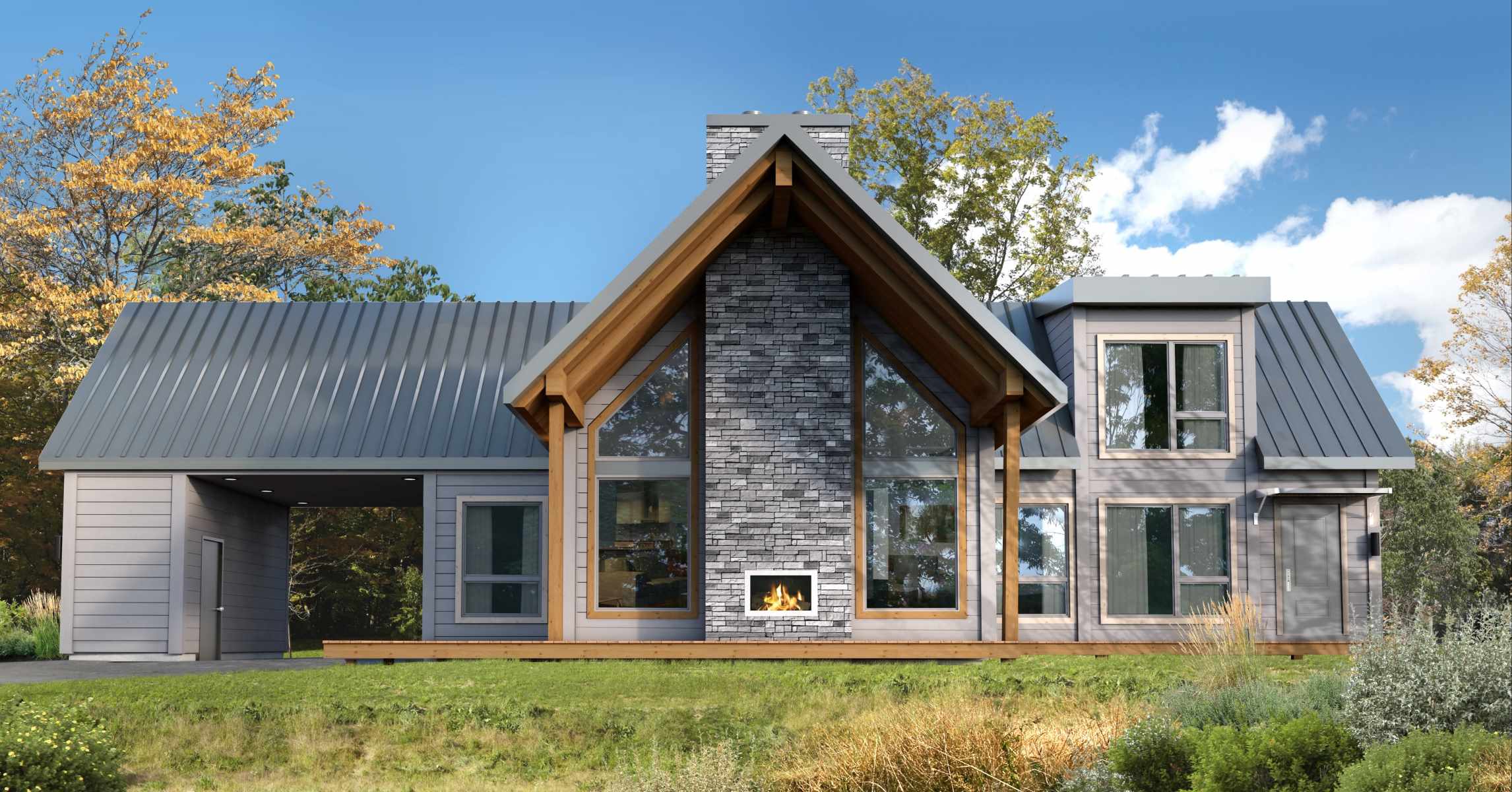

Architecture & Design
How Much Does It Cost To Design And Build Your Own 3000 Sq Ft House
Modified: September 1, 2024
Find out the cost of designing and building your own 3000 sq ft house with expert architecture design services. Discover the affordable options available for your dream home today!
(Many of the links in this article redirect to a specific reviewed product. Your purchase of these products through affiliate links helps to generate commission for Storables.com, at no extra cost. Learn more)
Introduction
Designing and building your own house can be an exhilarating and rewarding experience. From conceptualizing the layout to selecting the materials, there are numerous decisions to be made throughout the process. One of the crucial factors to consider is the cost involved in designing and constructing your own 3000 square foot house.
The cost of building a house can vary significantly depending on various factors, such as location, design complexity, materials used, and the level of customization. It is essential to have a clear understanding of these factors to develop an accurate budget for your project.
In this article, we will delve into the factors that influence the cost of designing and constructing a 3000 square foot house. We will explore the various components involved in the construction process and provide insights on how these factors can impact the overall cost.
Key Takeaways:
- Designing and building a 3000 sq ft house involves various cost factors such as location, design complexity, materials, and specific construction components. Careful planning and professional guidance are essential for creating a comprehensive budget.
- Consideration of additional costs such as permits, architectural services, project management, and contingency funds is crucial for a successful and well-planned 3000 sq ft house construction project. Professional advice and meticulous budgeting are key to achieving the dream home within financial constraints.
Factors Affecting the Cost of Design and Construction
The cost of designing and constructing a 3000 square foot house can be influenced by several factors. Understanding these factors is crucial in estimating a realistic budget for your project. Let’s take a closer look at some of the key factors that can impact the cost:
1. Location: The geographical location of your house plays a significant role in determining the cost. Construction costs can vary greatly depending on the region, labor rates, and availability of materials. Urban areas tend to have higher costs compared to rural areas.
2. Design Complexity: The complexity of the design can have a significant impact on the overall cost. Intricate architectural features, unique layouts, and custom designs may require specialized skills and materials, adding to the construction costs.
3. Materials Used: The choice of materials for construction can greatly affect the cost. High-end materials, such as exotic woods or imported tiles, will naturally increase the budget. On the other hand, opting for cost-effective materials or sustainable options can help control expenses.
4. Size and Layout: The size and layout of your house will directly impact the cost per square foot. Larger houses require more materials and labor, driving up the overall cost. Additionally, complex floor plans or additions such as extra rooms or a basement can increase expenses.
5. Construction Method: The construction method you choose can influence the cost. Traditional stick-built construction is the most common but can be costly. Alternative methods like modular construction or prefab homes are often more cost-effective but may have limitations in terms of customization.
6. Permits and Regulations: Meeting local building codes and obtaining permits is an essential part of the construction process. The cost of permits and necessary inspections can vary depending on the location and the complexity of the project.
It is important to consider these factors before embarking on the design and construction of your 3000 square foot house. By carefully assessing these variables, you can develop a realistic budget that aligns with your requirements and financial capacity.
Site Preparation and Foundation Costs
Proper site preparation and the foundation are critical components of any construction project. The cost of site preparation and foundation work for your 3000 square foot house will depend on various factors, including the condition of the land and the type of foundation chosen. Let’s explore these costs in more detail:
1. Site Clearing: Before construction can begin, it is necessary to clear the construction site. This involves removing any existing structures, trees, rocks, or debris. The cost of site clearing will depend on the size of the site and the complexity of the terrain.
2. Excavation and Grading: Excavation is the process of digging and leveling the ground to prepare it for the foundation. This includes digging trenches for utilities, creating drainage systems, and shaping the land according to the house’s design. Excavation costs will vary based on the size of the site and the depth required.
3. Foundation Type: The type of foundation chosen for your house will impact the cost. Common foundation types include slab-on-grade, crawl space, and full basement. Slab-on-grade is typically the most cost-effective, while a full basement adds additional expenses due to excavation and material requirements.
4. Foundation Material: The material used for the foundation, such as concrete or reinforced masonry, will affect the cost. The size and height of the foundation walls will also play a role in determining material costs.
5. Waterproofing and Drainage: Ensuring proper waterproofing and drainage is essential to protect your home from water damage. This may involve installing waterproof membranes, footer drains, and sump pumps. The cost of waterproofing and drainage will depend on the size of the foundation and the complexity of the site.
6. Site Accessibility: The accessibility of the site can impact costs. Difficult terrain, limited access for construction vehicles, or additional measures needed for site access can add expenses to the site preparation and foundation work.
It is important to consult with professionals, such as architects and contractors, to assess the specific site requirements and determine the associated costs. By considering these factors, you can budget accordingly for the site preparation and foundation work of your 3000 square foot house.
Framing and Structural Costs
The framing and structural components of your 3000 square foot house are crucial for its stability and longevity. These costs are associated with the framework, walls, and roof of the house. Let’s delve into the details of framing and structural costs:
1. Framing Material: The choice of framing material, such as wood or steel, will impact the cost. Wood is generally more cost-effective, but steel can provide added durability and resistance to elements. The size and complexity of the house will also affect the material requirements and costs.
2. Wall Construction: The construction of exterior and interior walls involves framing, insulation, and sheathing. The cost will depend on the size of the house, the number of walls, and the quality of insulation and sheathing materials chosen.
3. Roof Structure: The cost of the roof structure will depend on the design complexity, material choice, and size. Factors such as roof pitches, dormers, and skylights can affect the overall cost.
4. Beams and Columns: Beams and columns provide support and stability to the house. The cost of these structural elements will depend on the design and material choice, such as wood or steel.
5. Windows and Openings: The cost of windows and other openings, such as doors and skylights, is an important consideration. The number, size, and quality of these elements will impact the overall cost.
6. Structural Engineering: Depending on the complexity and design of the house, you may need to hire a structural engineer to ensure the structural integrity of the building. This additional cost is crucial for safety and compliance with building codes.
It is essential to work closely with an architect or contractor to determine the specific framing and structural requirements for your 3000 square foot house. They will be able to provide an accurate estimate of the costs based on your design preferences and construction plans. By carefully considering these factors, you can ensure a solid and well-constructed framework for your dream home.
Exterior Finishes and Cladding Costs
The exterior finishes and cladding of your house play a vital role in its aesthetics and protection against the elements. These finishes add character and curb appeal while providing insulation and durability. Let’s explore the costs associated with exterior finishes and cladding:
1. Siding Material: The choice of siding material will greatly impact the cost. Common options include vinyl, wood, fiber cement, and brick. Each material has its own price range, with vinyl being the most affordable and brick being the most expensive.
2. Exterior Paint or Stain: If you opt for a wood siding, you will need to consider the cost of exterior paint or stain. This cost may include labor if you hire professionals for the application.
3. Stone or Masonry: Incorporating natural stone or other masonry elements to the exterior can add elegance and durability. However, these materials tend to be more expensive than traditional siding options.
4. Trim and Accents: Adding decorative trim or accents can enhance the overall appearance of your house. The cost will vary depending on the materials and intricacy of the design.
5. Roofing Material: While roofing falls under the structural costs, it also contributes to the overall exterior appearance of the house. The choice of roofing material, such as asphalt shingles, metal, or tile, can impact the cost.
6. Windows and Doors: The cost of windows and doors should be considered as part of the exterior finishes. The number, size, and quality of these elements will influence the overall cost.
7. Landscaping: Though not directly related to the house’s exterior, landscaping plays a crucial role in enhancing the overall curb appeal. The cost of landscaping, including plants, hardscape elements, and irrigation, should be factored into the budget.
When deciding on exterior finishes and cladding options for your 3000 square foot house, it is important to strike a balance between aesthetics, budget, and durability. Collaborating with architects, contractors, and design professionals can provide valuable insights and help you make informed decisions about the materials and finishes that best suit your needs and vision.
Roofing Costs
The roof is a critical component of any house, providing protection against the elements and contributing to its overall aesthetic appeal. When considering the roofing costs for your 3000 square foot house, several factors come into play. Let’s explore the key considerations:
1. Roofing Material: The choice of roofing material will greatly impact the cost. Popular options include asphalt shingles, metal roofing, clay or concrete tiles, and slate. Each material has its own cost range, with asphalt shingles being the most affordable option and slate being the most expensive.
2. Roof Size and Complexity: The size and complexity of the roof will affect the overall cost. More extensive roofs with complex designs, multiple slopes, and dormers will require additional materials and labor, contributing to higher costs.
3. Roof Pitch: The pitch or slope of the roof can also impact the cost. Steeper roofs may require additional safety measures and specialized installation techniques, increasing the overall expenses.
4. Underlayment and Insulation: The quality and type of underlayment and insulation used in the roofing system can impact the cost. Investing in high-quality materials can provide better insulation and long-term energy savings.
5. Flashing and Ventilation: Proper flashing and ventilation are crucial for preventing water damage and promoting air circulation in the attic space. The cost of these components should be factored into the roofing budget.
6. Labor Costs: The cost of labor, including the installation and removal of the existing roof, should also be considered. Labor costs can vary depending on the region, difficulty of the project, and the roofing contractor’s experience and expertise.
7. Maintenance and Long-Term Costs: It’s important to consider not just the initial roofing costs, but also the long-term maintenance and durability of the chosen material. Some materials may require more regular maintenance or have a shorter lifespan, impacting overall costs over time.
To make an informed decision about the roofing costs for your 3000 square foot house, consult with roofing professionals who can provide guidance and estimates based on your specific needs and preferences. By considering all these factors, you can invest in a durable and visually pleasing roofing system that fits your budget.
Plumbing and Electrical Costs
Plumbing and electrical systems are vital components of any house, providing essential utilities and ensuring functionality and comfort. When budgeting for your 3000 square foot house, it’s important to consider the costs associated with plumbing and electrical work. Let’s explore these costs in more detail:
1. Plumbing Costs: The cost of plumbing will depend on factors such as the number of bathrooms and kitchen(s), fixtures, piping materials, and complexity of the design. Additional plumbing features like a jacuzzi tub, double sinks, or an outdoor shower will contribute to higher costs. Hiring licensed plumbers who can properly install and connect all plumbing fixtures is crucial to ensure proper functionality and avoid future issues.
2. Electrical Costs: The electrical work includes wiring, outlets, switches, lighting fixtures, and electrical panels. The number of rooms and their size will determine the amount of wiring needed. Consider factors like energy-efficient lighting, smart home features, and outdoor lighting when estimating costs. Hiring a certified electrician to handle the electrical installation and ensure compliance with safety codes is essential.
3. Material Selection: The choice of plumbing fixtures and electrical equipment can significantly impact costs. High-end or customized fixtures and appliances will be more expensive than standard options. It’s important to strike a balance between quality, style, and budget to meet your needs without overspending.
4. Upgrades and Special Features: Additional features such as a water softener, reverse osmosis system, or central vacuum system can add to the plumbing costs. Similarly, special electrical features like home theater systems, surround sound, or exterior lighting can increase the electrical expenses. Consider your specific requirements and prioritize upgrades based on your budget.
5. Permits and Inspections: Obtaining the necessary permits and scheduling inspections for plumbing and electrical work is essential. The associated fees for permits and inspections should be factored into the overall costs.
6. Maintenance and Repairs: It’s important to budget for ongoing maintenance and any potential repairs that may arise in the future. Regular maintenance can help prevent costly issues down the line.
To estimate plumbing and electrical costs more accurately, consult with experienced contractors and plumbers who can assess your specific needs and provide detailed cost breakdowns. By considering these factors, you can ensure a well-designed and functional plumbing and electrical system for your 3000 square foot house.
HVAC System Costs
An efficient and reliable HVAC (Heating, Ventilation, and Air Conditioning) system is essential for maintaining a comfortable and healthy indoor environment in your 3000 square foot house. When budgeting for your HVAC system, there are several factors to consider. Let’s explore the key aspects and costs associated with HVAC installation:
1. System Type: The type of HVAC system you choose will impact the cost. There are various options available, including central air conditioning combined with a forced-air heating system, ductless mini-split systems, or geothermal heat pumps. Each system has its own cost range, installation requirements, and energy efficiency levels.
2. Size and Capacity: Properly sizing the HVAC system is crucial for efficient heating and cooling. An HVAC professional will perform load calculations to determine the appropriate size for your house. Oversized or undersized systems can lead to inefficient performance and increased utility costs. The size and capacity of the system will influence the overall cost.
3. Ductwork: If your house requires a central forced-air system, you will need to consider the cost of installing or upgrading ductwork. The materials used, such as sheet metal or flexible ducts, will impact the cost.
4. Energy Efficiency: Investing in energy-efficient HVAC systems can help reduce long-term operating costs. Look for systems with high SEER (Seasonal Energy Efficiency Ratio) ratings for air conditioning and high AFUE (Annual Fuel Utilization Efficiency) ratings for heating systems. While energy-efficient systems may have a higher upfront cost, they can provide significant savings in the long run.
5. Quality and Brand: The quality and brand of the HVAC equipment will influence the cost. Well-known and trusted brands typically come with a higher price tag but often offer superior performance and reliability.
6. Additional Features: Consider any additional features you may want, such as programmable thermostats, zoning systems, or air purifiers. These features can enhance comfort and indoor air quality but may add to the overall cost.
7. Installation and Labor: The cost of hiring professional HVAC contractors for installation should be factored into the budget. It is essential to work with experienced and licensed technicians to ensure proper installation and maximize the system’s efficiency.
To get an accurate estimate for your HVAC system costs, consult with reputable HVAC contractors who can assess your needs, consider the specific requirements of your house, and provide detailed cost breakdowns. By considering these factors, you can invest in an HVAC system that meets your comfort needs, energy efficiency goals, and budget.
When designing and building your own 3000 sq ft house, consider the cost of materials, labor, permits, and land. Get multiple quotes from contractors and be prepared for unexpected expenses.
Interior Finishes and Fixtures Costs
The interior finishes and fixtures of your 3000 square foot house are essential for creating a comfortable and aesthetically pleasing living space. These finishes and fixtures include flooring, wall finishes, cabinetry, appliances, lighting, and more. When budgeting for your interior finishes, it’s important to consider the following factors:
1. Flooring: The cost of flooring will depend on the material chosen. Options include hardwood, laminate, tile, carpet, or luxury vinyl. Each type of flooring has its own price range, with hardwood and tile typically being more expensive than carpet or laminate.
2. Wall Finishes: Wall finishes can vary from paint to wallpaper to decorative panels. The cost will depend on the quantity and quality of materials chosen, as well as any additional decorative features like wainscoting or crown molding.
3. Cabinetry and Countertops: The cost of cabinetry and countertops will vary depending on the size of the kitchen and the material chosen. Options include hardwood, laminate, granite, quartz, or marble. Customizations, such as added storage features or intricate designs, will also impact the cost.
4. Appliances: The cost of appliances, such as refrigerators, stoves, dishwashers, and washers/dryers, should be factored into the budget. Consider energy-efficient options that can help save on utility costs in the long run.
5. Lighting Fixtures: The cost of lighting fixtures will depend on the style and quality chosen. Consider a mix of general, task, and accent lighting to create a well-lit and visually appealing interior.
6. Plumbing Fixtures: The cost of plumbing fixtures, including faucets, sinks, showers, and toilets, will vary based on the brand and level of customization desired. Upscale fixtures will come at a higher cost compared to standard options.
7. Window Treatments: Consider the cost of window treatments like curtains, blinds, or shades to add privacy, light control, and aesthetics to your house.
8. Furniture and Decor: The cost of furnishing and decorating your house should also be taken into account. This includes items such as sofas, dining tables, beds, rugs, artwork, and accessories.
To estimate the costs of interior finishes and fixtures, consult with interior designers, contractors, and online resources. They can provide insights on current material prices, labor costs, and design trends. By carefully considering these factors, you can create a beautiful and functional interior within your desired budget.
Flooring and Wall Finishes Costs
Choosing the right flooring and wall finishes is crucial for creating a cohesive and visually appealing interior for your 3000 square foot house. These elements set the tone and contribute to the overall aesthetic of your living space. When budgeting for flooring and wall finishes, it is important to consider the following factors:
1. Flooring Costs: The cost of flooring will depend on the material, square footage, installation complexity, and quality. Here are some popular flooring options:
- Hardwood: Hardwood flooring provides a timeless and elegant look. It comes in different wood species, grades, and finishes, with varying price ranges based on quality.
- Laminate: Laminate flooring offers a cost-effective alternative to hardwood, with a wide variety of styles and designs.
- Tile: Ceramic, porcelain, or natural stone tiles are popular choices for high-traffic areas like kitchens and bathrooms. The cost will vary based on the type of tile chosen and installation complexity.
- Carpet: Carpet provides warmth, comfort, and noise reduction. The cost will depend on the quality, pile, and size of the area to be carpeted.
- Luxury Vinyl: Luxury vinyl flooring offers the look of hardwood, tile, or stone at a more affordable price point. It is known for its durability and easy maintenance.
2. Wall Finishes Costs: The cost of wall finishes will depend on factors such as the type of material, the square footage of the walls, any additional accents or decorative elements, and the labor involved. Consider the following options:
- Paint: Painting remains one of the most popular and cost-effective ways to finish interior walls. The cost will depend on the number of coats, the quality of paint, and the size of the area to be painted.
- Wallpaper: Wallpaper adds texture, pattern, and visual interest to walls. The cost will vary based on the type of wallpaper and the complexity of the design.
- Wood Paneling: Wood paneling provides a warm and traditional look but can be more expensive than other wall finishes due to material and installation costs.
- Textured Finishes: Textured finishes, such as Venetian plaster or textured paint, can add depth and character to walls. The cost will depend on the complexity of the texture and the labor involved.
It’s important to consider your budget, personal preferences, durability, and maintenance requirements when selecting flooring and wall finishes. Consult with flooring and interior design professionals who can provide guidance and cost estimates based on your specific needs and style preferences. By carefully considering these factors, you can create a beautiful and functional interior that suits your taste and budget.
Kitchen and Bathroom Costs
The kitchen and bathrooms are essential spaces in your 3000 square foot house that require careful planning and budgeting. These areas often involve intricate design details and specialized fixtures. When estimating the costs for your kitchen and bathrooms, it is important to consider the following factors:
1. Cabinetry: Custom or semi-custom cabinetry is a significant cost factor in both the kitchen and bathrooms. The material, style, size, and level of customization will impact the overall cost. Options include hardwood, laminate, or MDF (medium-density fiberboard) with various finishes.
2. Countertops: The choice of countertops will impact both the functionality and aesthetics of your kitchen and bathrooms. Materials like granite, quartz, marble, or laminate offer different price ranges based on durability, appearance, and maintenance requirements.
3. Appliances: The cost of kitchen appliances, such as refrigerators, stoves, dishwashers, and microwaves, should be factored into the budget. Energy-efficient options and high-end brands may come at a higher cost.
4. Plumbing Fixtures: High-quality plumbing fixtures, such as faucets, sinks, showers, and toilets, are essential in both kitchens and bathrooms. The cost will depend on the brand, design, and level of customization desired.
5. Backsplash and Tiles: Backsplash tiles not only protect the walls but also add visual interest to the kitchen. In bathrooms, tiles can be used for floors, shower walls, and backsplashes. The cost will depend on the material, design complexity, and installation requirements.
6. Lighting Fixtures: Proper lighting is essential in both kitchens and bathrooms. Consider the cost of overhead lighting, task lighting, and accent lighting. LED lighting options can be energy-efficient and cost-effective in the long run.
7. Flooring: The choice of flooring in kitchens and bathrooms is important due to the high moisture and traffic levels. The cost will depend on the material selected, such as tile, vinyl, or hardwood, as well as the installation complexity and area size.
8. Ventilation: Proper ventilation is crucial in kitchens and bathrooms to remove excess moisture and odors. The cost will depend on the type of ventilation system required, such as range hoods or exhaust fans.
Consult with interior designers, contractors, and kitchen and bathroom specialists to get accurate cost estimates based on your specific requirements and desired level of customization. By considering these factors and working within your budget, you can create functional and visually appealing kitchen and bathroom spaces in your 3000 square foot house.
Windows and Doors Costs
Windows and doors are essential components of your 3000 square foot house, providing natural light, ventilation, security, and architectural appeal. When budgeting for windows and doors, consider the following factors:
1. Window Types: The cost of windows will depend on the type, size, and quantity needed. Common window types include casement, double-hung, sliding, and picture windows. Energy-efficient windows with features like low-E glass or double glazing may have a higher initial cost but can lead to long-term savings on energy bills.
2. Door Types: The choice of doors will impact the cost and aesthetic appeal of your house. Options include entry doors, sliding doors, French doors, or patio doors. Factors such as material, size, and design complexity will influence the overall cost.
3. Material Selection: The material chosen for windows and doors will affect the cost. Common options include wood, vinyl, aluminum, and fiberglass. Each material has its own price range, durability, energy efficiency, and maintenance requirements.
4. Style and Customization: Customization options, such as decorative glass, window grids, hardware finishes, and contours, can add to the overall cost. Consider your design preferences and the architectural style of your house when selecting these options.
5. Installation: The installation cost should be factored into the budget. Hiring professional window and door installers is essential to ensure proper functionality, energy efficiency, and compliance with building codes.
6. Energy Efficiency: Investing in energy-efficient windows and doors can provide long-term savings on heating and cooling costs. Look for products with ENERGY STAR® certification to ensure optimal energy performance.
7. Security Features: Consider security features such as multiple-point locking systems, reinforced frames, or impact-resistant glass for doors and ground-level windows. These features can enhance the safety and security of your house.
8. Maintenance and Longevity: Consider the long-term maintenance requirements and lifespan of the windows and doors you choose. Some materials may require regular maintenance or have a shorter lifespan, consequently affecting the overall cost over time.
Consulting with window and door specialists or contractors can provide valuable insights and cost estimates based on your specific needs and preferences. By carefully considering these factors, you can select windows and doors that strike a balance between functionality, aesthetics, and budget for your 3000 square foot house.
Landscaping Costs
Landscaping is an essential part of creating an inviting and visually appealing outdoor space for your 3000 square foot house. It not only enhances curb appeal but also provides a tranquil environment for relaxation and entertainment. When budgeting for landscaping, consider the following factors:
1. Design and Planning: A well-designed landscape plan is crucial for a cohesive and harmonious outdoor space. Hiring a professional landscape designer can help ensure that the design aligns with your vision, maximizes the use of available space, and optimizes functionality.
2. Lawn Installation: The cost of lawn installation will depend on factors such as the size of the area, the type of grass chosen, site preparation requirements, and irrigation system installation. Consider factors like the climate, sun exposure, and maintenance needs when selecting the appropriate grass type.
3. Plants, Trees, and Shrubs: The cost of plants, trees, and shrubs can vary depending on the size, species, and quality. Consider factors such as soil conditions, climate suitability, maintenance requirements, and desired aesthetic appeal when selecting plants for your landscape.
4. Hardscaping: Hardscaping elements like paved pathways, patios, decks, retaining walls, and outdoor structures add functionality and visual interest to your landscape. The cost will depend on the materials used, such as concrete, stone, or wood, and the complexity of the design.
5. Outdoor Lighting: Installing outdoor lighting enhances the beauty and security of your landscape. The cost will depend on factors such as the type of lighting fixtures, the number of lights, and the complexity of the wiring and installation process.
6. Irrigation System: An efficient irrigation system is essential for maintaining healthy plants and conserving water. The cost will depend on factors such as the size of the area to be irrigated, the type of system chosen (such as sprinklers or drip irrigation), and the complexity of installation.
7. Maintenance: Ongoing landscape maintenance, including lawn mowing, pruning, fertilizing, weed control, and seasonal cleanups, should be factored into the budget. Consider whether you will handle maintenance tasks yourself or hire professional landscapers.
8. Additional Features: Additional features such as water features, outdoor kitchens, fire pits, and seating areas should also be considered. These features can contribute to the overall functionality and enjoyment of your outdoor space but may come at an additional cost.
Consulting with landscape professionals and obtaining multiple quotes will help you develop a realistic budget for your landscaping project. Consider your preferences, long-term maintenance costs, and desired level of complexity when making decisions about the different elements of your landscape. With careful planning and budgeting, you can create a beautiful and inviting outdoor space for your 3000 square foot house.
Additional Costs to Consider
When planning and budgeting for your 3000 square foot house, it’s important to consider various additional costs that may arise throughout the construction process. These costs can often be overlooked but are crucial for a comprehensive budget. Here are some additional costs to consider:
1. Permits and Fees: Obtaining the necessary permits and paying associated fees is a part of the construction process. Building permits, development fees, impact fees, and inspection fees should be factored into your budget.
2. Architectural and Design Services: If you choose to work with an architect or a design professional, their fees should be considered. Architects can assist with creating custom designs, obtaining permits, and overseeing the construction process.
3. Project Management: Hiring a project manager or general contractor to oversee the construction can add to the overall cost. They ensure that the project progresses smoothly, coordinate subcontractors, and manage the timeline and budgets.
4. Land Cost and Site Preparation: If you’re purchasing land to build your house, include the cost of the land in your budget. Additionally, site preparation costs such as clearing, rough grading, and utility connections should be taken into account.
5. Utilities: Don’t forget to allocate funds for connecting utilities such as water, electricity, gas, and sewage to your house. The cost will vary depending on the location and any necessary infrastructure development.
6. Contingency Fund: It’s advisable to set aside a contingency fund for unexpected costs or changes during the construction process. A general guideline is around 10% of the total budget to account for unforeseen circumstances or design modifications.
7. Landscaping and Outdoor Amenities: Landscaping costs were covered earlier, but additional outdoor features like patios, decks, swimming pools, or fences should also be considered if desired.
8. Furniture and Decor: The cost of furnishing and decorating your new house should be factored into your budget. This includes items like furniture, appliances, window treatments, and decorative elements.
9. Moving and Closing Costs: If you are selling your current home or moving to a new location, budget for moving expenses, real estate agent fees, and closing costs on your new property.
10. Insurance and Taxes: Consider the cost of homeowner’s insurance and property taxes after the construction is complete.
By meticulously considering these additional costs and factoring them into your budget, you can ensure a more accurate financial plan for your 3000 square foot house construction project. It’s always helpful to consult with professionals such as architects, contractors, and financial advisors to get a clearer understanding of the potential expenses involved.
Conclusion
Designing and building your own 3000 square foot house is an exciting and rewarding endeavor. However, it’s crucial to carefully consider the various costs involved to ensure a successful and well-planned project. By taking into account the factors that influence the cost of design and construction, you can create a comprehensive budget that aligns with your needs and financial capacity.
Factors such as location, design complexity, materials used, and customization level will all impact the overall cost. Additionally, it’s important to consider specific components of the construction process, including site preparation and foundation, framing and structural work, exterior finishes and cladding, roofing, plumbing and electrical systems, HVAC, interior finishes and fixtures, windows and doors, landscaping, and other additional costs.
Working with professionals such as architects, contractors, and design experts can provide valuable insights and guidance throughout the process. They can help you make informed decisions, select appropriate materials and finishes, and ensure compliance with building codes and regulations.
Remember to allocate a contingency fund to account for unexpected expenses and changes during construction. This will help mitigate any potential financial setbacks or delays.
As you embark on this journey, keep in mind that balancing your budget and desired outcome is key. Prioritize your needs and make informed decisions about where to allocate your financial resources for maximum impact.
By thoroughly understanding the costs involved and planning diligently, you can embark on the exciting adventure of designing and building your own 3000 square foot house with confidence, knowing that you have considered all essential factors and taken the necessary steps to achieve your dream home within your budget.
Frequently Asked Questions about How Much Does It Cost To Design And Build Your Own 3000 Sq Ft House
Was this page helpful?
At Storables.com, we guarantee accurate and reliable information. Our content, validated by Expert Board Contributors, is crafted following stringent Editorial Policies. We're committed to providing you with well-researched, expert-backed insights for all your informational needs.
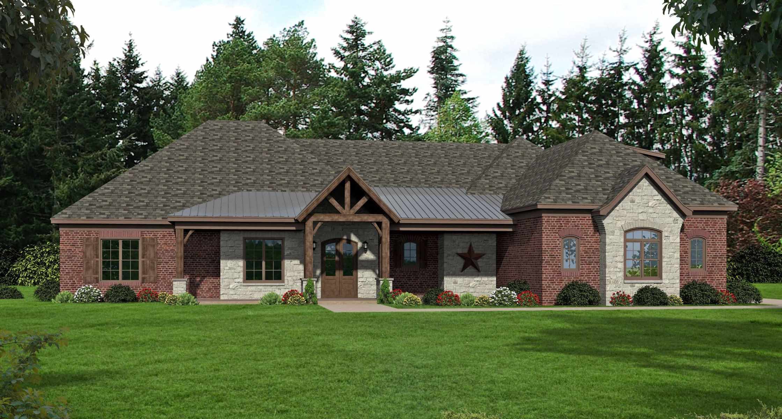
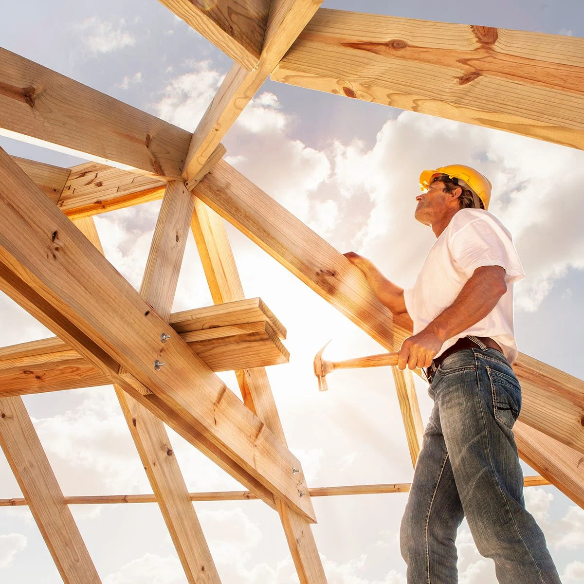
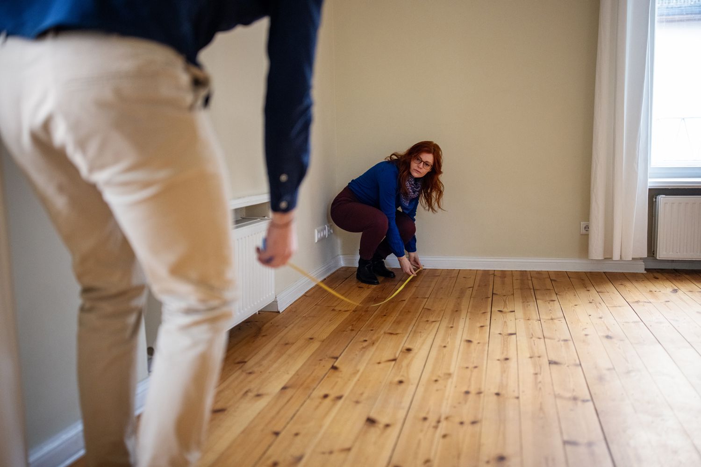

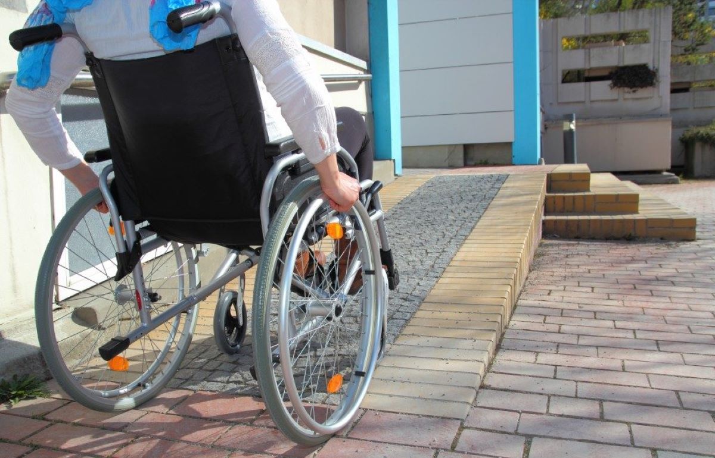
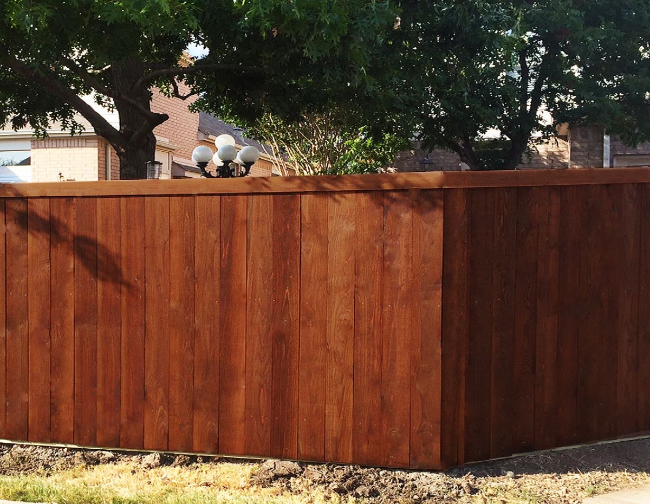
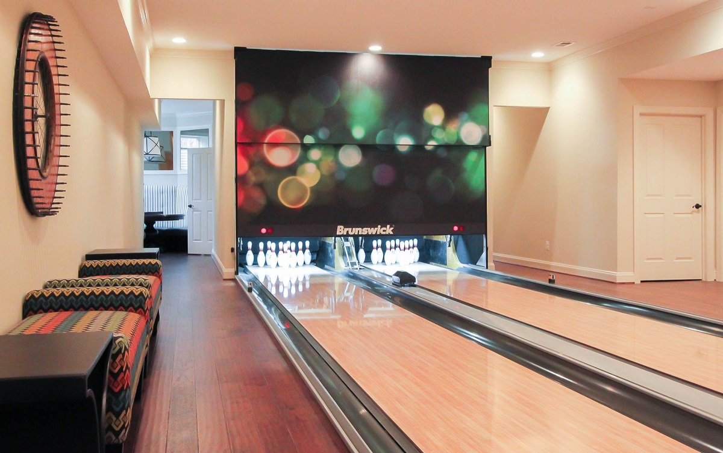
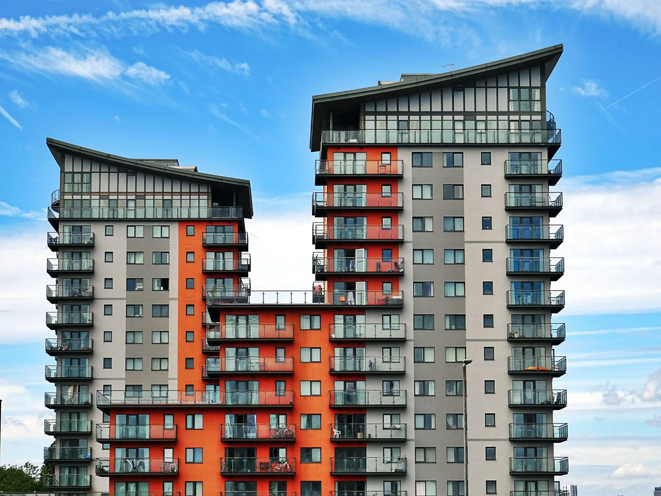
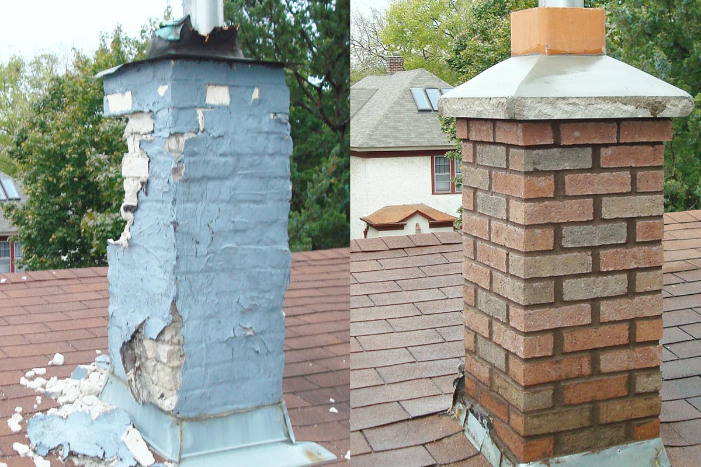
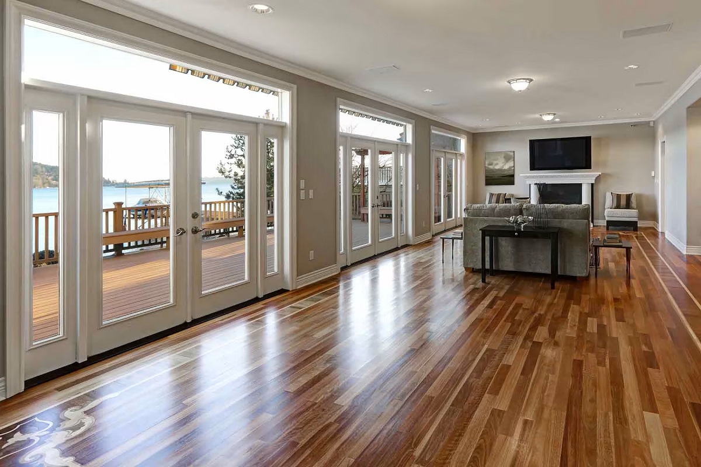
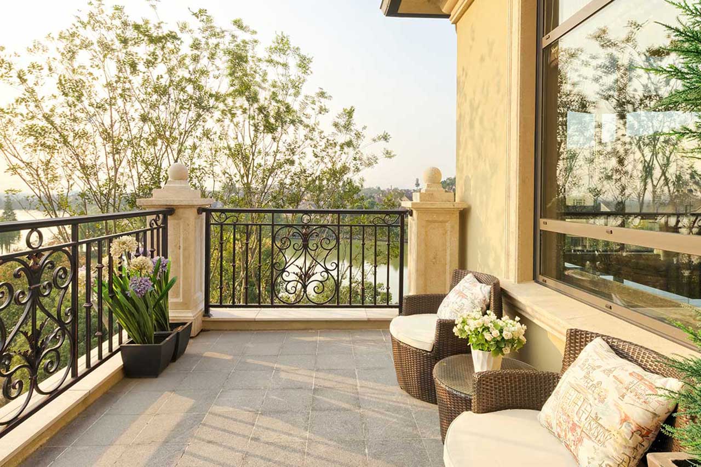
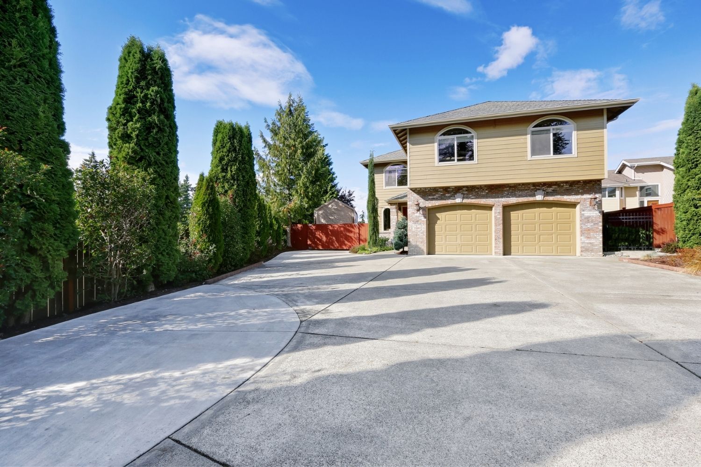

0 thoughts on “How Much Does It Cost To Design And Build Your Own 3000 Sq Ft House”