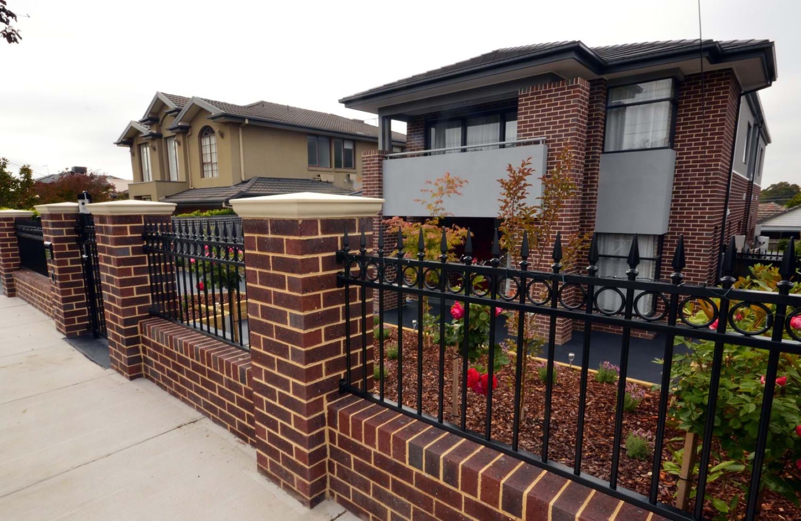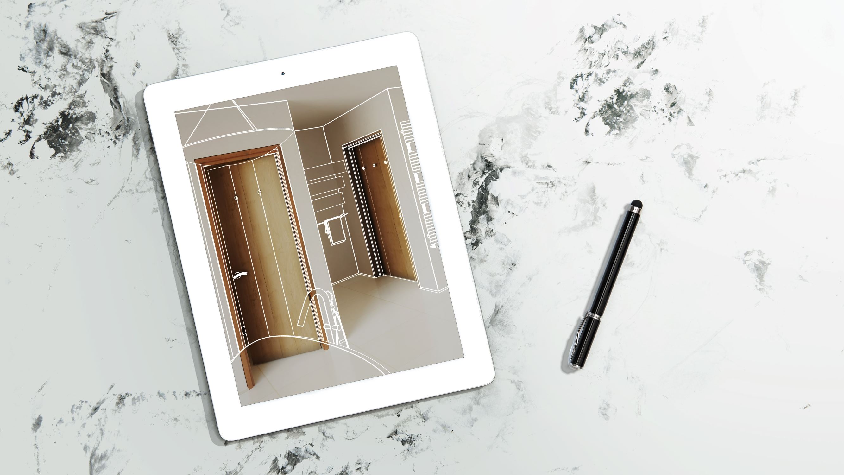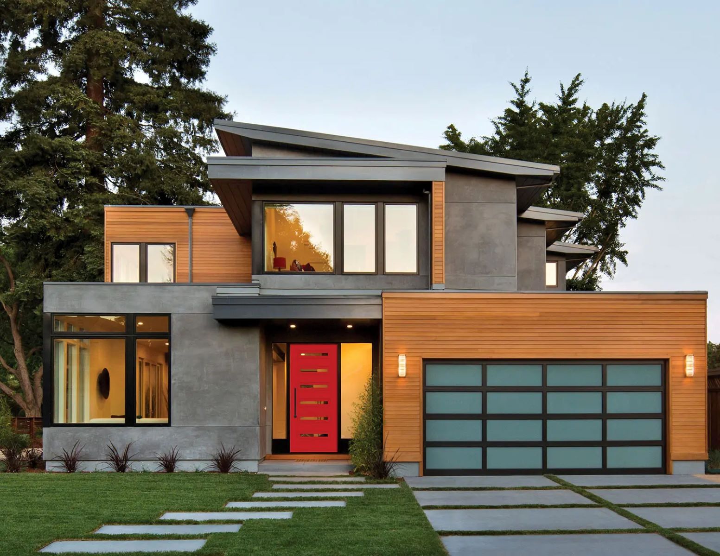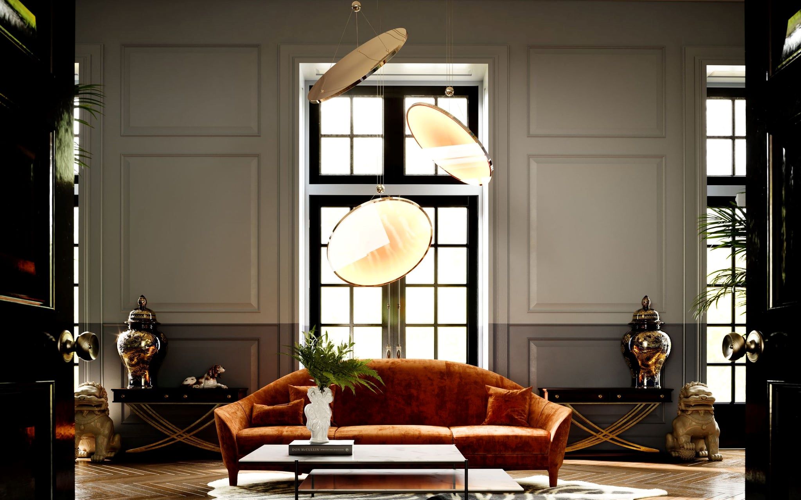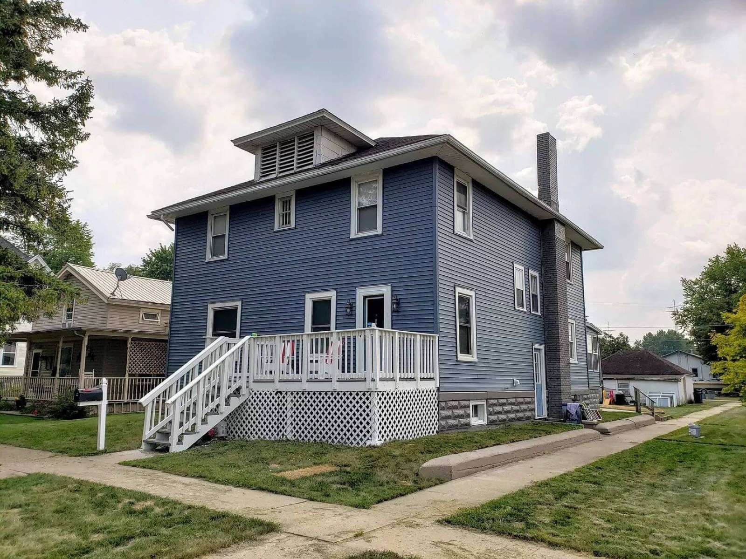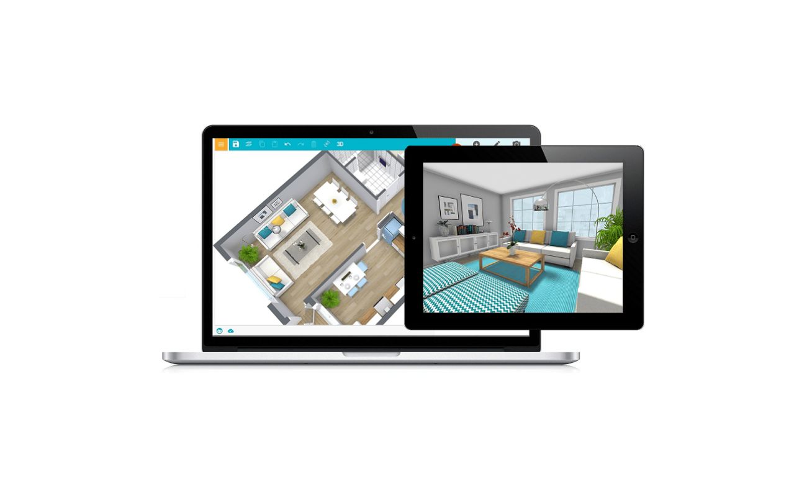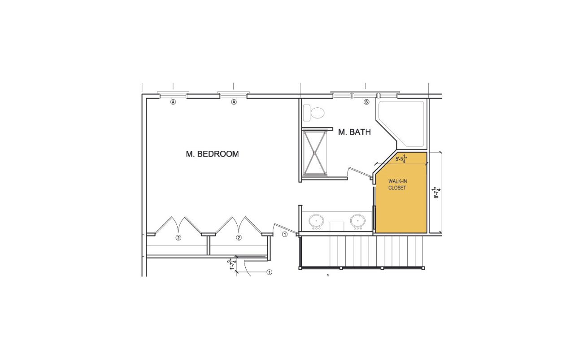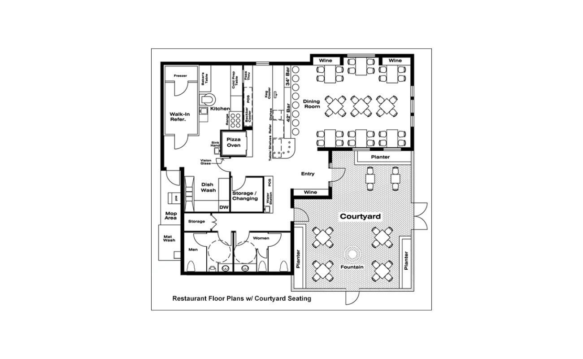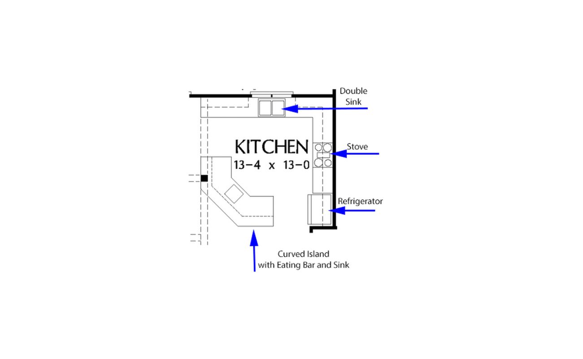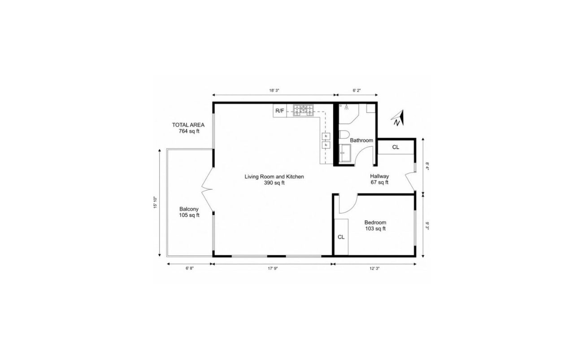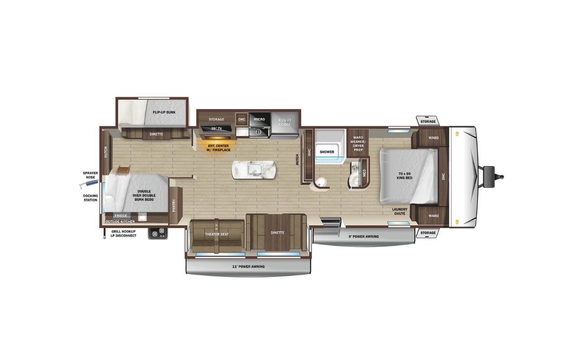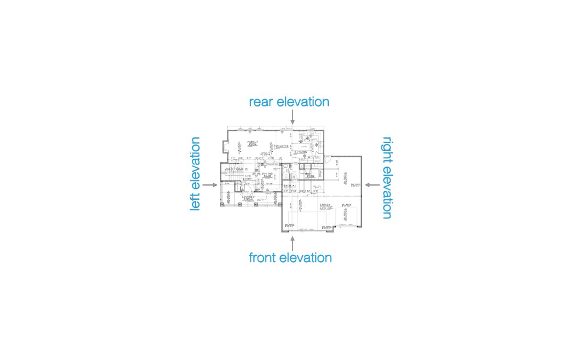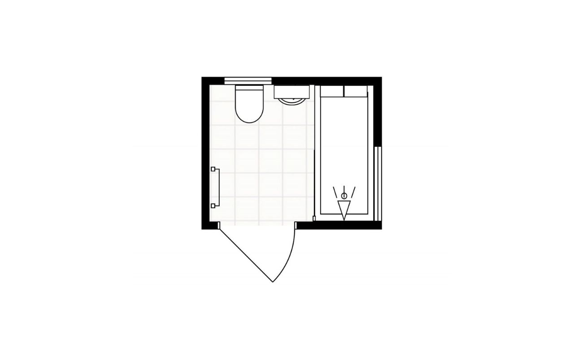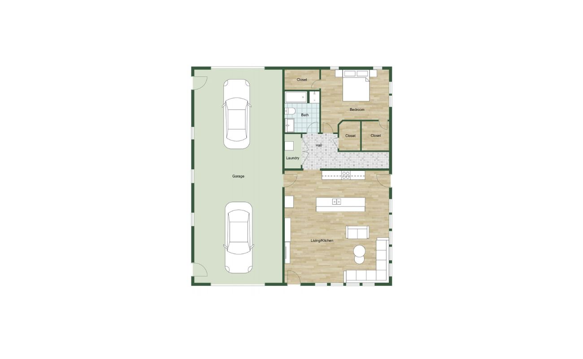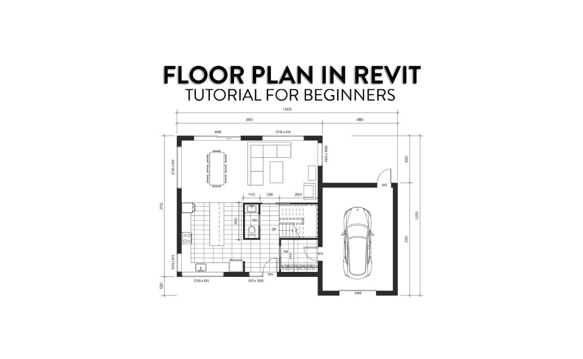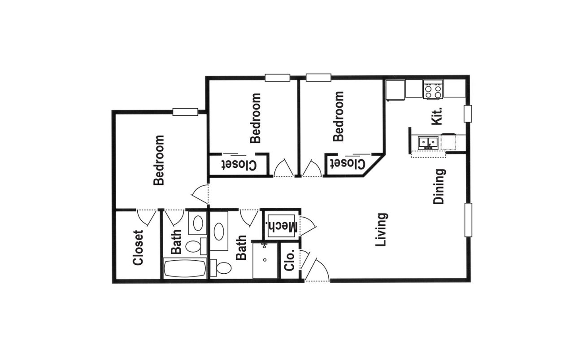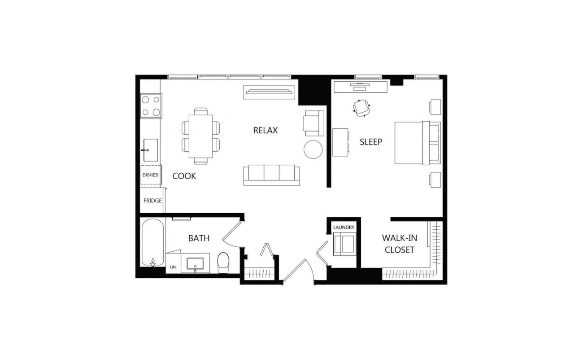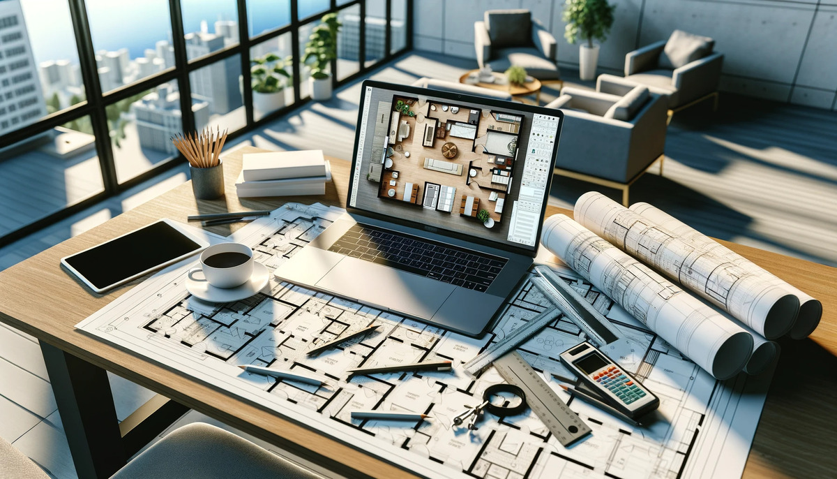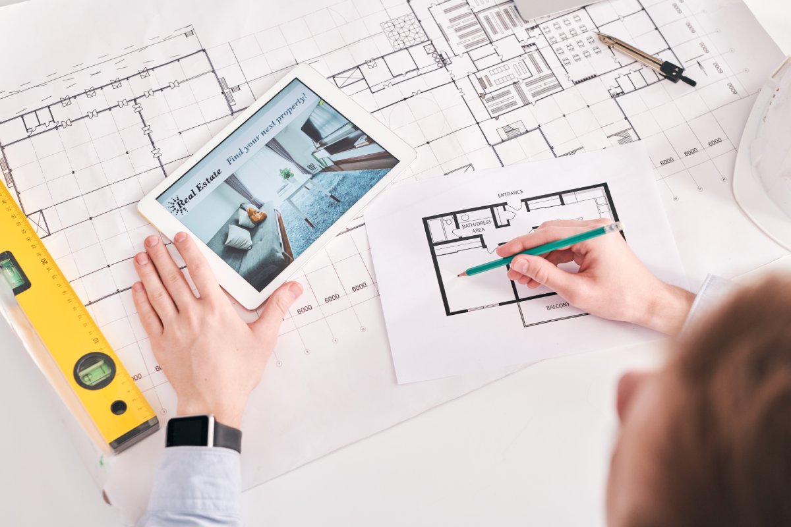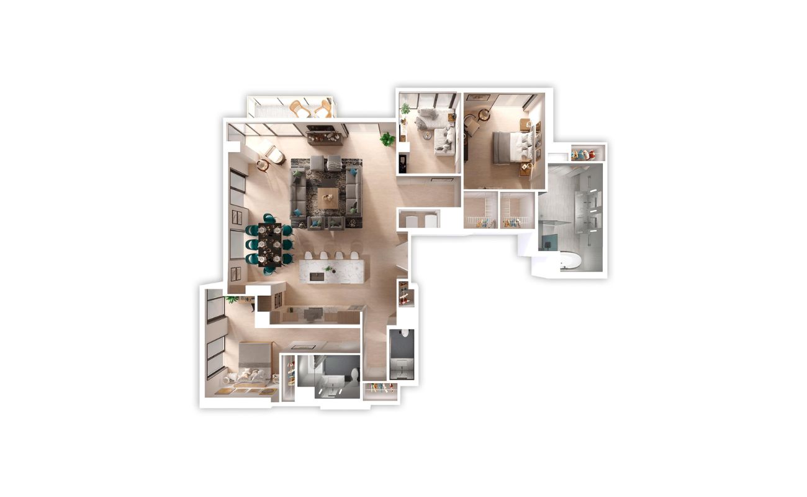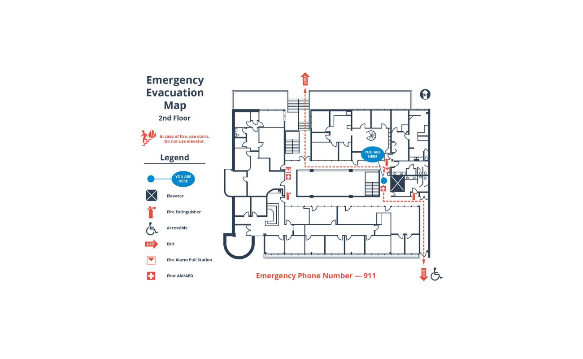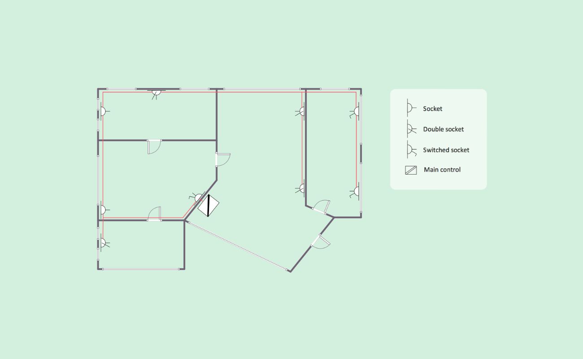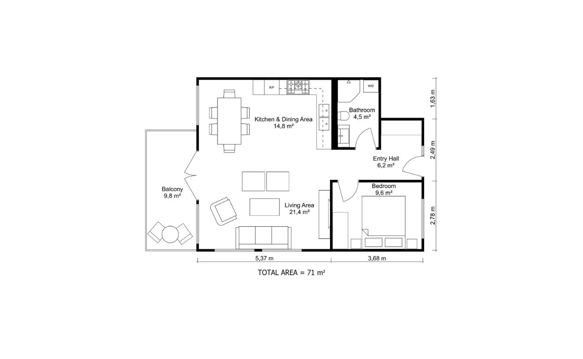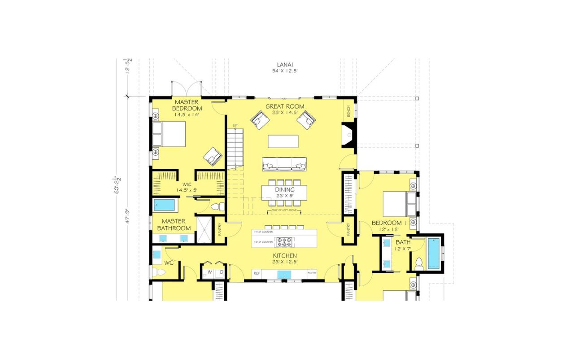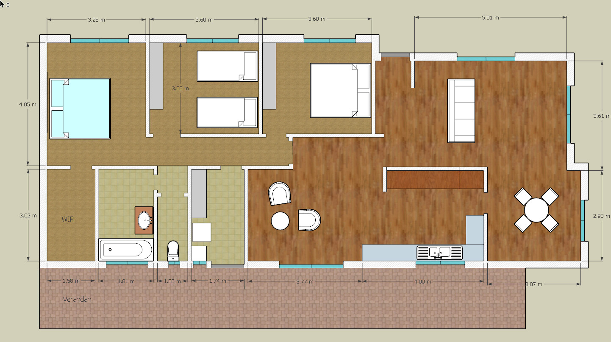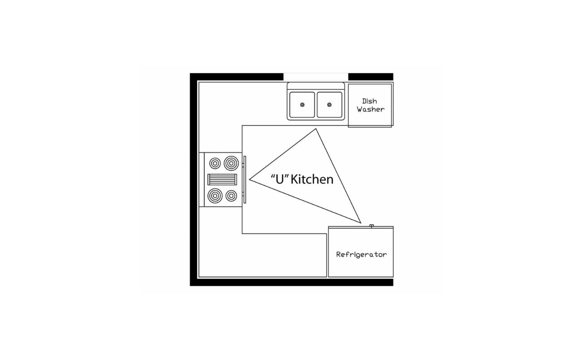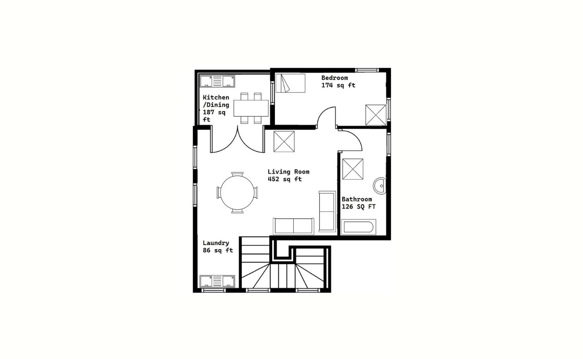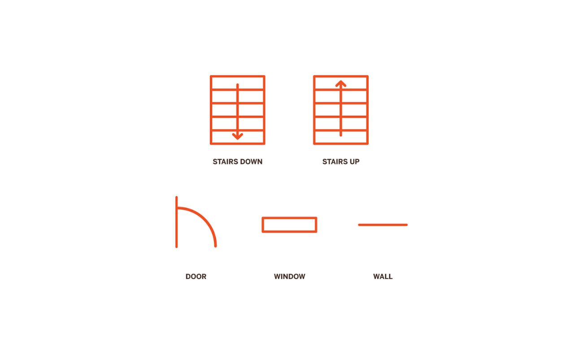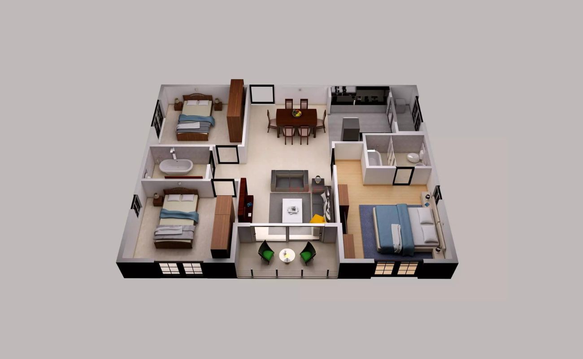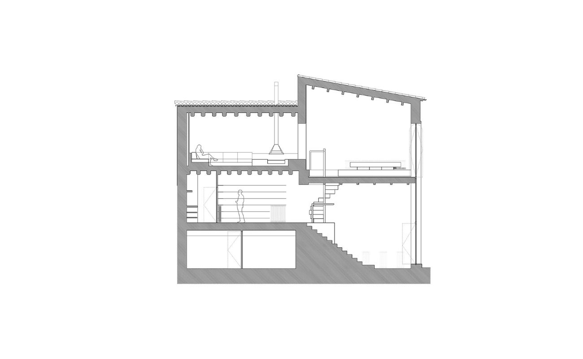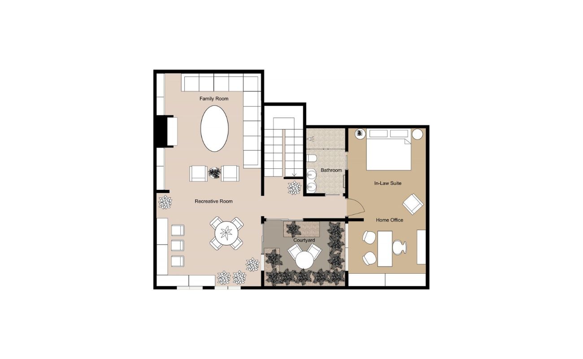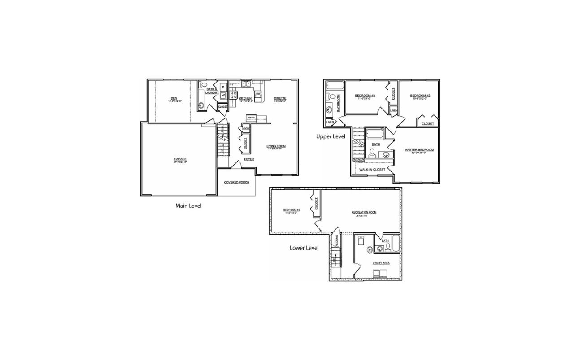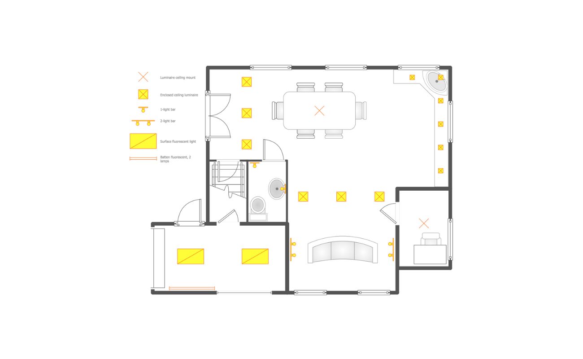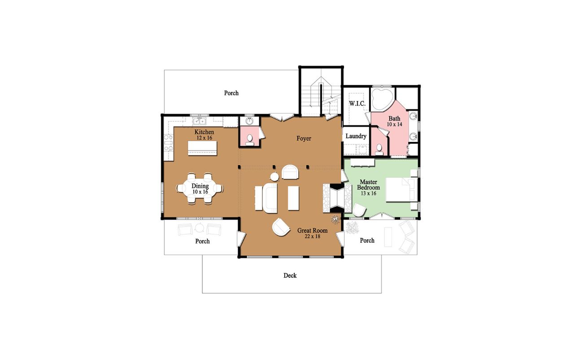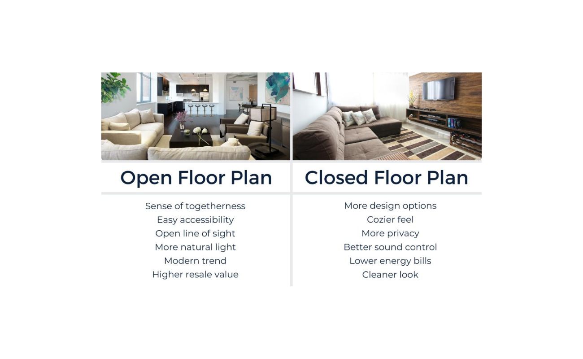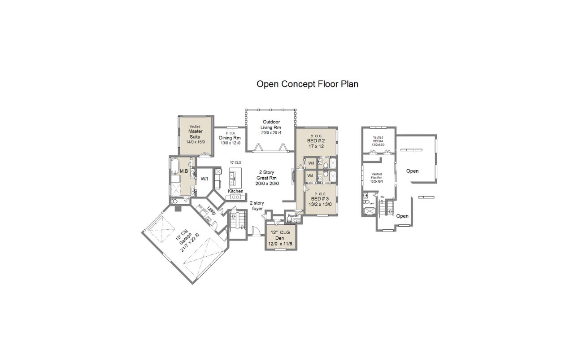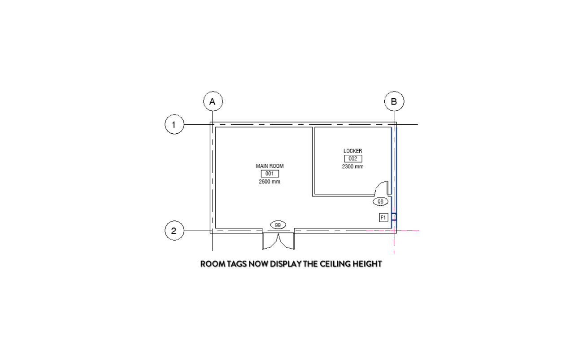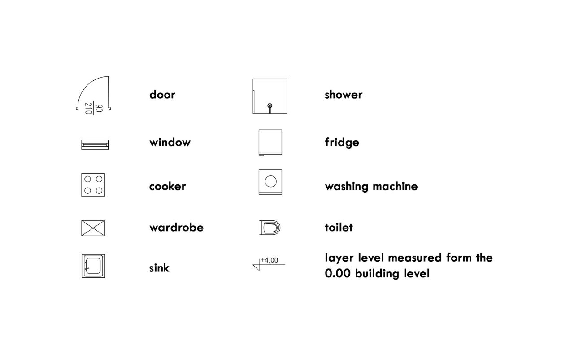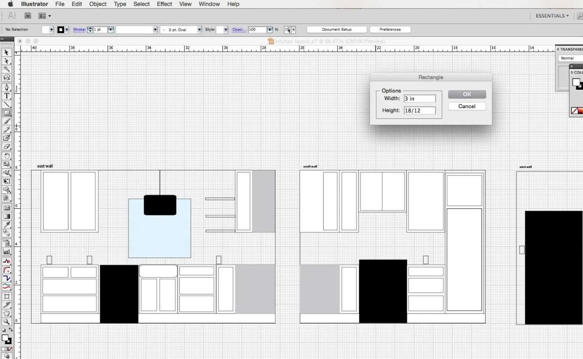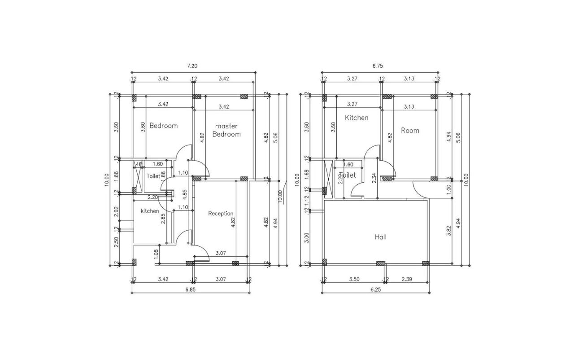Architecture & Design
By: Oliver Mitchell • Architecture & Design
What Is A Normal In 3D Modeling
Introduction When it comes to 3D modeling, there are many elements that contribute to creating realistic and visually appealing designs. One such element is the concept of “normal.” In the world of 3D modeling, normals play a crucial role in determining how light interacts with an object’s surface, ultimately affecting...
Read MoreBy: Amelia Brooks • Architecture & Design
How To Protect Your Design Intellectual Property When Working With Builders
Introduction When you pour your heart and creativity into designing a house, it’s only natural that you would want to see your vision become a reality. However, what happens if your design is used by a builder without your permission? This article explores the intricacies of working with a builder...
Read MoreBy: Amelia Brooks • Architecture & Design
Why Is The Robie House So Unique?
Introduction The Robie House, designed by renowned architect Frank Lloyd Wright, is a masterpiece of architecture that stands as an icon of the Prairie Style movement. Completed in 1910, this historic residence located in Chicago, Illinois, is not only celebrated for its timeless design and innovative elements but also for...
Read MoreBy: Lily Evans • Architecture & Design
How To Transform Your House Using Walls And Fences
Introduction When it comes to designing a house, there are many factors to consider. From the layout and aesthetics to the functionality and security, every aspect plays a crucial role in creating a space that suits the needs and preferences of the homeowner. One of the key elements in house...
Read MoreBy: Alexander Johnson • Architecture & Design
What Design Software For Home Improvement Projects
Introduction When it comes to designing a house, it’s important to have the right software at your disposal. In today’s digital age, architectural design software has revolutionized the way architects and designers create and visualize their projects. With a wide range of software options available, it can be overwhelming to...
Read MoreBy: Chloe Davis • Architecture & Design
How To Design A Well-Ventilated House
Introduction When it comes to designing a house, there are many factors to consider. From the layout and aesthetics to the functionality and comfort, every aspect plays a crucial role in creating a home that meets your needs and preferences. One of the essential considerations in house design, especially in...
Read MoreBy: Samuel Turner • Architecture & Design
Introduction Design House, a term widely used in the creative industry, refers to a company or agency that specializes in providing comprehensive architectural and interior design services. These firms possess a deep understanding of design principles, construction techniques, and space utilization, enabling them to create functional and visually appealing structures....
Read MoreBy: Daniel Carter • Architecture & Design
What Is A Foursquare House Design
Introduction The 4 Square house design is a popular architectural style that emerged in the late 19th century and gained popularity in the early 20th century. This design, also known as the American Foursquare or the Prairie Box, is characterized by a simple and compact layout, making it ideal for...
Read MoreBy: Emma Thompson • Architecture & Design
How To Design And Build Your Own Home
Introduction Designing your own house can be both an exciting and daunting task. It gives you the opportunity to create a living space that reflects your unique style, meets your functional needs, and brings your vision to life. However, the process of designing a house from scratch requires careful planning,...
Read MoreBy: Lily Evans • Architecture & Design
Why Is Lloyd Wright An Iconic Architectural Designer
Introduction When it comes to iconic architecture, few names are as revered as Lloyd Wright. As the son of renowned architect Frank Lloyd Wright, Lloyd Wright carved his own path in the world of design, leaving behind a remarkable legacy of architectural masterpieces. His unique style and innovative approach to...
Read MoreBy: Grace Wilson • Architecture & Design
How To Design A House With High-End Technology, Safety, And Security Features
Introduction Welcome to the future of home design. Gone are the days when luxury homes were solely defined by opulent finishes and extravagant décor. In today’s world, technology plays a significant role in redefining what it means to own an expensive house. From safety features to security systems, advancements in...
Read MoreBy: Ethan Hayes • Architecture & Design
What Would A Designer Use To Trace Architectural Symbols Onto A Floor Plan?
Introduction Architecture is an art form that combines creativity, functionality, and precision. Architects and designers play a crucial role in shaping the built environment we inhabit. One important aspect of their work is creating floor plans, which serve as the blueprint for constructing buildings. Floor plans are detailed representations of...
Read MoreBy: Isabella Mitchell • Architecture & Design
How To Draw A Closet On A Floor Plan
Introduction When designing a floor plan for your home or a specific room, it is important to plan out the placement and layout of various elements, including closets. A well-designed closet not only provides ample storage space but also adds functionality and organization to the room. Drawing a closet on...
Read MoreBy: William Harrison • Architecture & Design
How To Make A Restaurant Floor Plan
Introduction Welcome to the world of restaurant design, where every detail matters and the layout of your establishment can have a significant impact on the overall dining experience. One crucial aspect of creating a successful restaurant is designing an efficient and well-thought-out floor plan. A well-designed restaurant floor plan not...
Read MoreBy: James Anderson • Architecture & Design
How To Draw A Sink In A Floor Plan
Introduction Welcome to the exciting world of architectural design! Whether you’re a student, a professional, or just a curious enthusiast, learning how to draw a sink in a floor plan can be a fascinating and valuable skill to have. Floor plans are essential in the architectural and interior design industries...
Read MoreBy: William Harrison • Architecture & Design
How To Calculate Square Footage From A Floor Plan
Introduction Calculating the square footage from a floor plan is a crucial step in various industries such as construction, real estate, interior design, and property management. It involves determining the total area of a space based on the dimensions provided in the floor plan. This measurement is essential for estimating...
Read MoreBy: Daniel Carter • Architecture & Design
What Is A Bunkhouse Floor Plan
Introduction Welcome to the world of architecture and design, where creativity meets functionality. When it comes to planning and designing a space, one of the key considerations is the floor plan. A well-designed floor plan not only enhances the aesthetic appeal of a building, but also ensures efficient use of...
Read MoreBy: Ethan Hayes • Architecture & Design
How To Draw Window On A Floor Plan
Introduction When it comes to designing an architectural floor plan, windows play a crucial role in enhancing both the aesthetic appeal and functionality of a building. Drawing windows on a floor plan requires careful consideration and precision to ensure accurate placement and dimensions. Whether you are an architect, designer, or...
Read MoreBy: Benjamin Parker • Architecture & Design
How To Draw Elevations From A Floor Plan
Introduction Welcome to the world of architectural design! In this article, we will delve into the exciting process of drawing elevations from floor plans. As an essential part of the architectural design process, elevations help visualize the exterior and interior aspects of a building. Whether you are a budding architect...
Read MoreBy: Benjamin Parker • Architecture & Design
How To Draw A Shower On A Floor Plan
Introduction When designing or renovating a living space, having a clear and detailed floor plan is essential. It allows you to visualize the layout and placement of various elements, such as furniture, appliances, and fixtures. One crucial component that often needs careful consideration is the shower. Drawing a shower on...
Read MoreBy: Sophie Thompson • Architecture & Design
How To Draw A Garage Door On A Floor Plan
Introduction A garage door is an essential component of a floor plan, particularly in residential and commercial buildings. It not only provides security but also adds aesthetic value to the overall design. When drawing a floor plan, accurately representing the garage door is crucial to ensure proper layout and functionality....
Read MoreBy: William Harrison • Architecture & Design
How To Create A New Floor Plan In Revit
Introduction In the world of architecture and design, creating a new floor plan is an essential step in the process of bringing a vision to life. A floor plan is a visual representation of a building’s layout, showing the arrangement of rooms, walls, doors, windows, and other architectural elements. With...
Read MoreBy: Lily Evans • Architecture & Design
How To Find My Home’s Floor Plan
Introduction When it comes to finding your home’s floor plan, there may be several reasons driving your curiosity. Whether you’re looking to renovate, sell, or simply satisfy your curiosity, having access to your home’s floor plan can be incredibly valuable. A floor plan is a detailed representation of the layout...
Read MoreBy: Isabella Mitchell • Architecture & Design
How To Get A Floor Plan Of An Apartment
Introduction When looking for a new apartment, having access to the floor plan is essential for making an informed decision. A floor plan provides a visual representation of the apartment’s layout, helping you understand its dimensions and how the rooms are interconnected. Whether you’re evaluating the space for furniture placement,...
Read MoreBy: Emily Roberts • Architecture & Design
Introduction Choosing a floor plan is an essential part of designing a home that suits your needs and lifestyle. The right floor plan can enhance comfort, convenience, and functionality, while also reflecting your personal style. However, with so many options available, selecting the perfect floor plan can be a daunting...
Read MoreBy: Sophia Turner • Architecture & Design
How Much Does A Floor Plan Cost
Introduction When it comes to designing or renovating a space, a well-crafted floor plan is essential. A floor plan serves as the blueprint for a building, providing a visual representation of its layout and structure. Whether you’re building a new home, remodeling an existing space, or planning a commercial property,...
Read MoreBy: Grace Wilson • Architecture & Design
How Do I Get The Floor Plan For My House
Introduction When it comes to making modifications or renovations to your home, having a floor plan is essential. A floor plan serves as a blueprint, providing a clear representation of the layout, dimensions, and structure of your house. Whether you need the floor plan for renovation purposes, insurance documentation, or...
Read MoreBy: Benjamin Parker • Architecture & Design
How To Draw An Evacuation Floor Plan
Introduction When it comes to emergency preparedness, having a well-designed evacuation floor plan is crucial. Whether you are a building owner, facilities manager, or simply a concerned individual, understanding how to create an effective evacuation floor plan can make all the difference in ensuring the safety and well-being of occupants....
Read MoreBy: Isabella Mitchell • Architecture & Design
Under What Conditions Can The Electrical Plan Be Included On The Floor Plan
Introduction Welcome to our comprehensive guide on the integration of electrical plans with floor plans. In the world of architecture and design, the process of creating a functional and visually appealing space is complex and requires meticulous planning. One crucial aspect of this planning is the incorporation of the electrical...
Read MoreBy: Amelia Brooks • Architecture & Design
Introduction When it comes to designing a floor plan, accuracy is of utmost importance. Properly dimensioning a floor plan is crucial in ensuring that the design aligns with the intended space and meets all safety and functionality requirements. Whether you are an architect, an interior designer, or simply redesigning your...
Read MoreBy: Noah Bennett • Architecture & Design
Introduction When it comes to designing or renovating a space, one of the first and most crucial steps is accurately measuring the floor plan. Whether you are an architect, interior designer, or a homeowner planning a DIY project, having precise measurements is essential for ensuring that furniture, fixtures, and other...
Read MoreBy: Henry Campbell • Architecture & Design
How To Make A 2D Floor Plan In Sketchup
Introduction Welcome to the world of architecture and design! Creating a 2D floor plan is an essential step in the architectural process, allowing you to visualize and plan the layout of a space. With the help of SketchUp, a popular 3D modeling software, you can easily create detailed and accurate...
Read MoreBy: Grace Wilson • Architecture & Design
What Is The Most Desirable Kitchen Floor Plan
Introduction When designing or remodeling a kitchen, one of the most important considerations is the floor plan. The kitchen floor plan sets the foundation for the overall functionality and efficiency of the space. It determines how the different areas of the kitchen, such as the cooking, prep, and cleanup zones,...
Read MoreBy: William Harrison • Architecture & Design
What Is The Area Of The Kitchen Floor In This Floor Plan
Introduction In the world of architecture and design, floor plans serve as invaluable tools for visualizing the layout and structure of a building. They provide a bird’s-eye view that allows us to understand the spatial organization and flow of different spaces within a building. Floor plans are especially important when...
Read MoreBy: Amelia Brooks • Architecture & Design
How To Represent Stairs On A Floor Plan
Introduction When it comes to designing and understanding architectural floor plans, every detail matters. One crucial element that needs to be accurately represented is the staircase. Stairs are not just functional components; they also add visual interest and flow to a building’s design. Properly representing stairs on a floor plan...
Read MoreBy: Sophia Turner • Architecture & Design
How Thick Are Interior Walls On A Floor Plan
Introduction When it comes to designing the interiors of a building, one of the fundamental elements that architects and designers focus on is the thickness of the interior walls. Interior walls not only provide structural support but also define the layout and flow of spaces within a building. Understanding the...
Read MoreBy: Emily Roberts • Architecture & Design
Introduction Welcome to the world of split floor plans, where design meets functionality. If you are in the process of designing your dream home or considering a renovation, understanding the concept of a split floor plan can greatly impact the overall layout and flow of your living space. In this...
Read MoreBy: Benjamin Parker • Architecture & Design
Introduction Welcome to the world of architectural design where creativity, functionality, and practicality come together to create spaces that cater to the unique needs and preferences of individuals and families. In the realm of residential architecture, one design concept that has gained popularity over the years is the in-law floor...
Read MoreBy: William Harrison • Architecture & Design
What Is A Tri-Level Floor Plan
Introduction A tri-level floor plan is a unique architectural design that offers multiple levels of living space within a single home. This type of floor plan is characterized by distinct levels or split levels that are connected by short flights of stairs. Tri-level homes gained popularity in the mid-20th century...
Read MoreBy: Olivia Parker • Architecture & Design
How To Coordinate Lighting In An Open Floor Plan
Introduction An open floor plan is a popular design concept that combines multiple living spaces into one large, open area. It creates a seamless flow between the kitchen, dining room, and living room, providing a spacious and inviting environment for socializing and entertaining. While open floor plans offer numerous benefits,...
Read MoreBy: Grace Wilson • Architecture & Design
How To Create A Foyer In An Open Floor Plan
Introduction Welcome to our comprehensive guide on how to create a foyer in an open floor plan. In recent years, open floor plans have become increasingly popular in home design. This layout promotes a sense of spaciousness and flow, allowing for seamless transitions between different living areas. However, the lack...
Read MoreBy: Chloe Davis • Architecture & Design
What Is The Opposite Of An Open Floor Plan
Introduction In recent years, open floor plans have dominated the world of architecture and interior design. From residential buildings to commercial spaces, the concept of an open floor plan has been widely adopted and celebrated. However, as trends evolve and preferences change, the question arises: what is the opposite of...
Read MoreBy: Grace Wilson • Architecture & Design
Introduction Welcome to the world of architecture and design, where every detail of a space is carefully crafted to create the perfect living environment. One popular trend that has captured the imagination of homeowners and designers alike is the concept of an open floor plan. An open floor plan is...
Read MoreBy: Sophia Turner • Architecture & Design
How To Show Ceiling Height On A Floor Plan
Introduction When it comes to designing a floor plan, one crucial aspect that often gets overlooked is representing the ceiling height. The ceiling height is an integral part of the architectural design as it influences the overall aesthetic appeal and functionality of a space. Whether you’re an architect, interior designer,...
Read MoreBy: Noah Bennett • Architecture & Design
How To Read Floor Plan Symbols
Introduction Understanding floor plan symbols is crucial for anyone involved in architecture, interior design, or construction. Floor plan symbols are visual representations of various elements found in a building, such as walls, doors, furniture, and electrical appliances. These symbols provide a standardized way of communicating design concepts, making it easier...
Read MoreBy: Oliver Mitchell • Architecture & Design
How To Make A Floor Plan In Illustrator
Introduction Creating a floor plan is a crucial step in the design and architecture process. Whether you are planning to build a new home, renovate an existing space, or simply want to visualize your ideas, having a well-designed floor plan can provide you with a clear understanding of the layout...
Read MoreBy: Emily Roberts • Architecture & Design
How To Read A Floor Plan Dimensions
Introduction When it comes to designing or remodeling a space, having a clear understanding of the floor plan is essential. A floor plan is a two-dimensional representation of a building or room, showing the arrangement of walls, doors, windows, and other architectural features. It provides a blueprint for how the...
Read MoreBy: Sophia Turner • Architecture & Design
How To Draw A Sliding Door On A Floor Plan
Introduction When it comes to designing architectural floor plans, it is essential to pay attention to every detail, including the placement and design of doors. Sliding doors are a popular choice for modern architecture due to their space-saving nature and sleek appearance. Drawing a sliding door on a floor plan...
Read More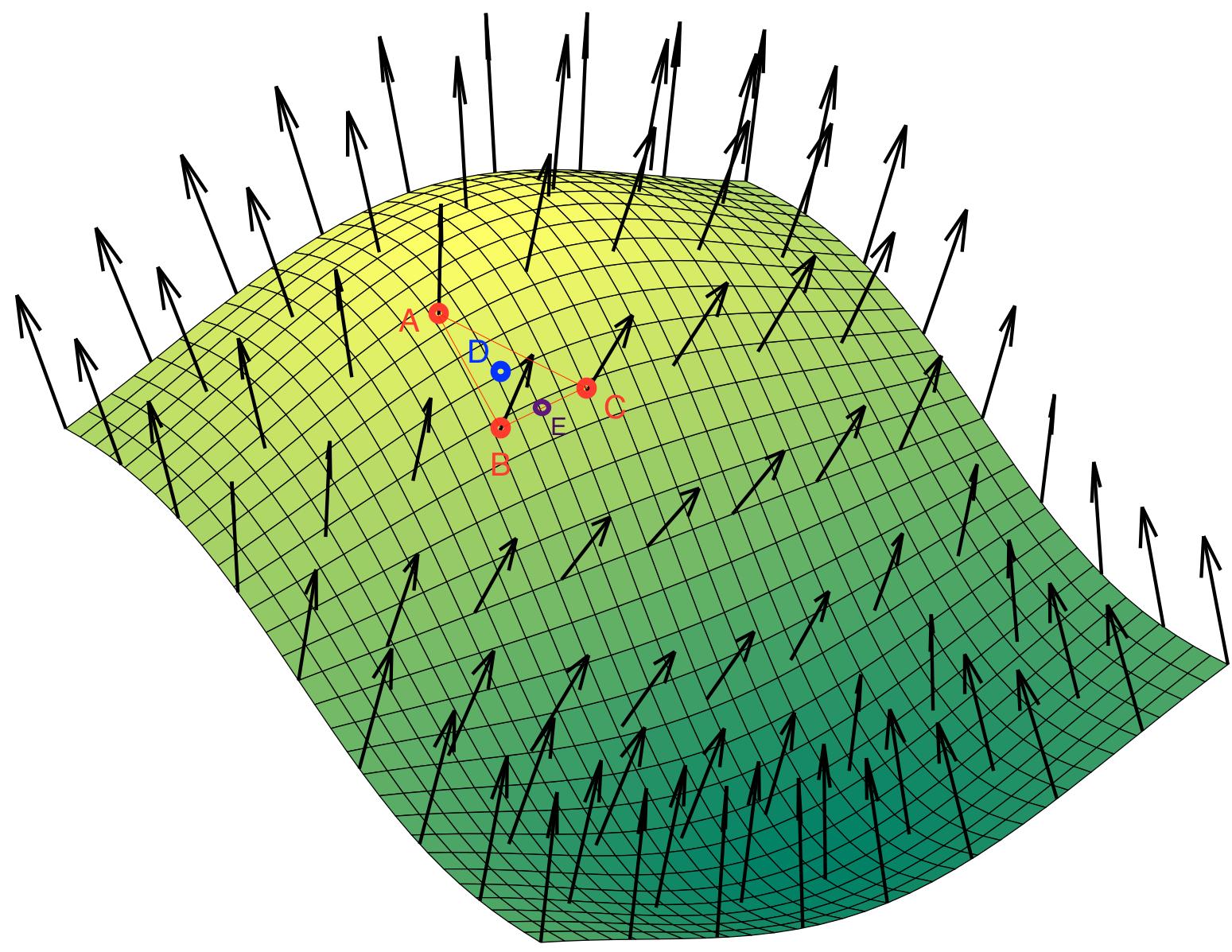
PLEATED LAMPSHADE ARE MY NEW FAVORITE THING

SHOULD WE STAY LIGHT OR GO DARK WITH PAINTING OUR TINY MASTER BEDROOM?


