Home>diy>Architecture & Design>What House Design Gives You The Most Sq Footage
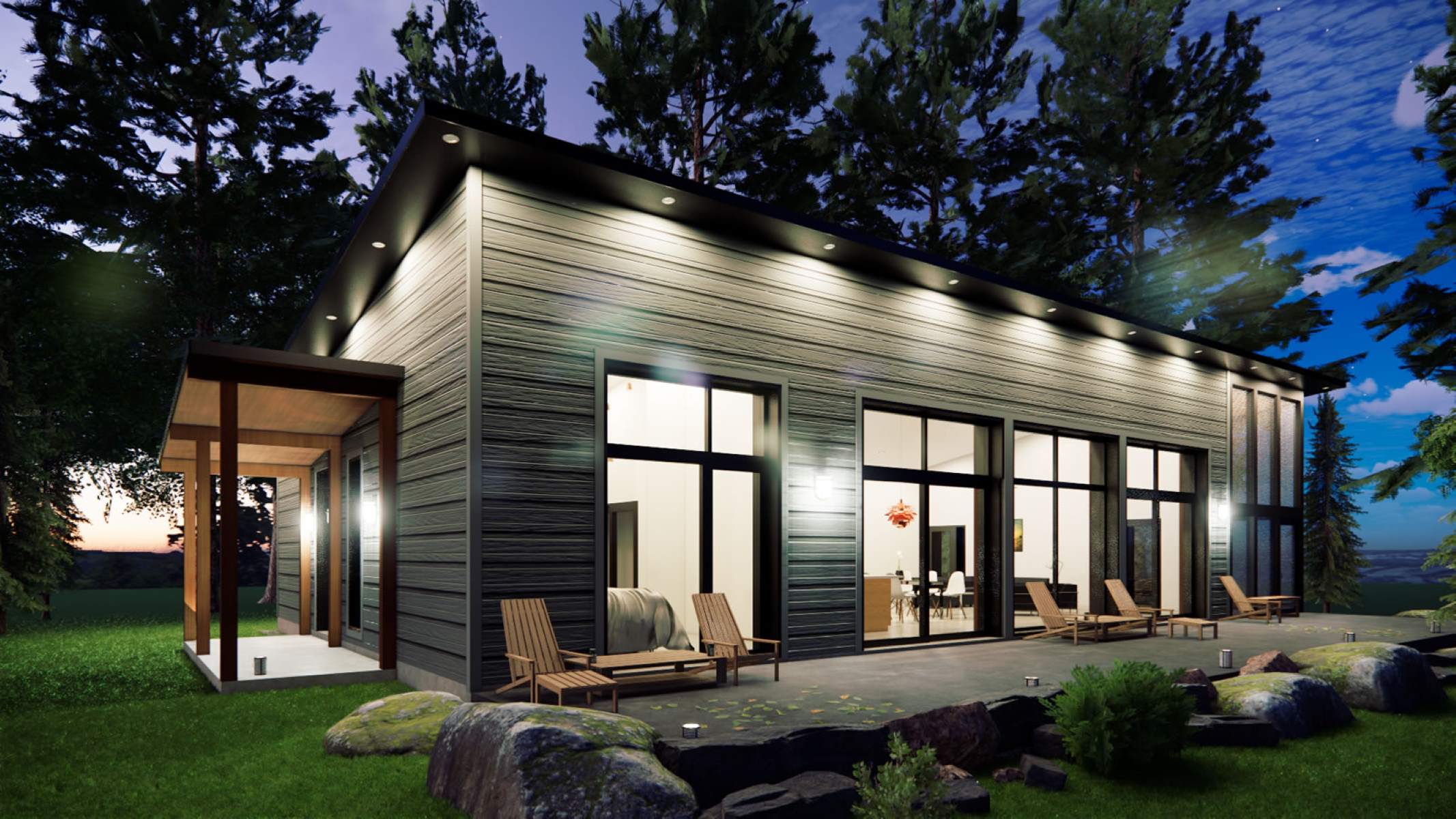

Architecture & Design
What House Design Gives You The Most Sq Footage
Modified: October 20, 2024
Discover the ultimate architecture design for maximizing your square footage. Learn how to optimize space in your house design and make the most of every inch.
(Many of the links in this article redirect to a specific reviewed product. Your purchase of these products through affiliate links helps to generate commission for Storables.com, at no extra cost. Learn more)
Introduction
When it comes to designing a house, maximizing the square footage is often a top priority. Whether you have a large family, love to entertain, or simply want more space to spread out and relax, having ample square footage can make a significant difference in your quality of life. However, not all house designs are created equal when it comes to maximizing the available space. That’s why it’s important to consider various factors and design elements that can help you achieve the most square footage possible.
In this article, we will explore the different factors to consider when maximizing square footage, the house designs that are known for their space-efficient layouts, design elements that enhance the sense of space, and furniture and decor tips to create a more spacious environment.
By understanding these concepts and incorporating them into your house design, you can create a home that feels larger, more open, and more functional, regardless of its actual size.
Key Takeaways:
- Maximize square footage by prioritizing efficient floor plans, open concept designs, and multi-functional areas. Choose architectural styles like ranch-style, bungalow-style, modern minimalist, or tiny houses for space-efficient layouts.
- Enhance the feeling of space with high ceilings, large windows, mirrors, and built-in storage solutions. Opt for space-saving furniture, light colors, smart storage, and utilize vertical space to create a more spacious and functional living environment.
Factors to Consider in Maximizing Square Footage
When it comes to maximizing square footage in your house design, there are several factors to consider. By prioritizing these factors, you can create a functional and spacious living environment. Let’s explore these factors in more detail:
Efficient Floor Plan:
An efficient floor plan is crucial in maximizing square footage. This means eliminating unnecessary hallways and ensuring that each room flows seamlessly into the next. By optimizing the layout of your home, you can minimize wasted space and create a more open and spacious feel.
Open Concept Design:
An open concept design removes unnecessary walls and partitions, creating a sense of openness and maximizing the usable space. By combining the kitchen, dining area, and living room into a single open space, you can create a larger, more versatile area for everyday living and entertaining.
Minimizing Wasted Space:
Wasted space is a common issue in many house designs. To maximize square footage, it’s important to identify and minimize areas where space is being underutilized. This can include reducing the size of hallways, eliminating unnecessary closets, and optimizing the placement of furniture and fixtures.
Read more: How To Design A 3500 Sq Ft House
Utilizing Multi-Functional Areas:
Creating multi-functional areas within your home can help maximize square footage. For example, a home office can double as a guest room by incorporating a pull-out sofa or a Murphy bed. Similarly, a laundry room can also serve as a storage area by incorporating shelving or cabinets. By thinking creatively and maximizing the functionality of each room, you can make the most of your available space.
By considering these factors in your house design, you can optimize the use of square footage, creating a more spacious and functional living environment. Whether you have a small space or a large one, these principles can be applied to make the most out of your home’s layout.
House Designs That Maximize Square Footage
Not all house designs are created equal when it comes to maximizing square footage. Certain architectural styles have proven to be more space-efficient than others. Let’s explore some house designs that are known for their ability to maximize square footage:
Ranch-style Homes:
Ranch-style homes are characterized by their single-story layout and open floor plans. These homes typically have a long and rectangular footprint, maximizing the use of space. With all the living spaces on one level, there are no stairs to take up valuable square footage. Additionally, ranch-style homes often have large windows and sliding glass doors, creating a seamless transition between indoor and outdoor living areas.
Bungalow-style Homes:
Bungalow-style homes are known for their efficient use of space and cozy charm. These homes feature a compact footprint, with most necessities conveniently located on one level. Bungalows often have an open concept design, eliminating the need for unnecessary hallways and small rooms. Additionally, bungalows often incorporate clever storage solutions, such as built-in cabinets and nooks, to optimize space without sacrificing functionality.
Modern Minimalist Homes:
Modern minimalist homes embrace simplicity and clean lines, which inherently maximize square footage. These homes focus on functionality and minimalism, eliminating unnecessary architectural features and clutter. Open floor plans and large windows are common in modern minimalist homes, creating a sense of spaciousness and connection with the outdoors.
Tiny Houses:
Tiny houses have gained popularity in recent years as a creative solution to maximize square footage in a small space. These compact homes are typically under 500 square feet but are designed with careful thought and attention to detail. Tiny houses often incorporate clever storage solutions, such as built-in furniture, loft areas, and hidden compartments. With thoughtful design and strategic use of space, tiny houses can feel surprisingly spacious and comfortable.
By choosing a house design that is known for maximizing square footage, you can ensure that your home is both functional and spacious, regardless of its size. Whether you prefer a ranch-style home, a bungalow, a modern minimalist design, or a tiny house, these architectural styles offer innovative and efficient use of space.
Design Elements That Enhance Square Footage
In addition to choosing a house design that maximizes square footage, incorporating specific design elements can help enhance the sense of space within your home. These design elements create a visual illusion of more space and make your rooms feel larger and more open. Let’s explore some of these elements:
High Ceilings:
High ceilings have a significant impact on the perception of space. They create a sense of verticality and openness, making a room feel more spacious. By opting for higher ceilings, you draw the eye upward and give the impression of a larger room. This design element is particularly effective for smaller spaces, as it helps compensate for the lack of horizontal space.
Read more: What Age Can You Give Baby Chia Seeds
Large Windows and Skylights:
Natural light is a powerful tool in maximizing the feeling of space. Incorporating large windows and skylights allows more natural light to enter the room, making it feel brighter and more expansive. By bringing the outdoors in, you create a seamless connection to the surrounding environment and create the illusion of a larger living space.
Mirrors and Glass Panels:
Mirrors are a popular design element for creating the illusion of more space. Placing mirrors strategically can reflect light and views, making a room appear larger than it actually is. Additionally, incorporating glass panels, such as glass walls or sliding doors, can visually expand the space by allowing light to flow through and providing a seamless transition between rooms.
Built-in Storage Solutions:
Clutter can make even the largest rooms feel cramped and small. To combat this, consider incorporating built-in storage solutions into your house design. By utilizing underutilized spaces, such as under stairs or in wall niches, you can maximize storage without sacrificing square footage. Built-in storage solutions help keep your belongings organized and create a clean and open living environment.
By incorporating these design elements into your home, you can enhance the sense of square footage and create a more spacious and inviting living environment. The strategic use of high ceilings, large windows, mirrors, and built-in storage solutions can go a long way in maximizing the perception of space within your home.
Furniture and Decor Tips for Creating Space
In addition to the architectural design elements, the furniture and decor choices you make can also contribute to creating a more spacious feel within your home. By considering these tips, you can optimize the available space and make your rooms feel larger and more open:
Read more: Cristiano Ronaldo’s Most Impressive Houses
Choosing Space-Saving Furniture:
In a smaller home or a space where square footage is limited, it’s crucial to choose furniture wisely. Opt for pieces that are multi-functional, such as a sofa with hidden storage or a coffee table that can also serve as a desk. Additionally, consider furniture that is designed to save space, such as nesting tables or folding chairs, as they can be easily stored away when not in use.
Opting for Light Colors and Minimalist Designs:
The color scheme and design style of your furniture and decor can have a significant impact on the perception of space. Light colors, such as whites and pastels, can make a room feel brighter and more open. Additionally, opting for minimalist designs with clean lines and simple silhouettes can create a sense of openness and uncluttered space.
Using Smart Storage Solutions:
Storage is key to maintaining a clean and open living environment. Look for furniture pieces that have built-in storage compartments, such as ottomans or bed frames with drawers. Utilize wall-mounted shelves, hanging organizers, and under-bed storage bins to maximize vertical and underutilized spaces.
Incorporating Vertical Space:
When square footage is limited, it’s essential to make use of vertical space. Install shelves or floor-to-ceiling bookcases to maximize the storage capacity of your walls. Hang art or mirrors higher up on the walls to draw the eye upward and create a sense of height. Utilize tall and narrow furniture pieces, such as floor lamps or armoires, to make the most of vertical space.
By implementing these furniture and decor tips, you can create a more spacious and functional living environment. Choosing space-saving furniture, opting for light colors and minimalist designs, using smart storage solutions, and incorporating vertical space are all effective strategies to optimize the square footage and make the most out of your home’s layout.
Read more: How Many Sq. Ft. Is A Living Room
Conclusion
Maximizing square footage in your house design is an important consideration for creating a spacious and functional living environment. By incorporating efficient floor plans, open concept designs, and multi-functional areas, you can optimize the use of space and make the most out of every square foot.
In addition to these factors, certain house designs, such as ranch-style homes, bungalow-style homes, modern minimalist homes, and tiny houses, are known for their ability to maximize square footage. These architectural styles prioritize efficient use of space and often incorporate features like open floor plans, clever storage solutions, and functional layouts.
To enhance the feeling of space within your home, consider incorporating design elements like high ceilings, large windows and skylights, mirrors and glass panels, and built-in storage solutions. These elements create a visual illusion of more space, making your rooms feel larger and more open.
When selecting furniture and decor, choose space-saving pieces, opt for light colors and minimalist designs, use smart storage solutions, and make use of vertical space. These choices can help optimize the available space and create a more open and spacious feel within your home.
By combining these strategies and paying attention to the details, you can design a house that maximizes its square footage, regardless of its actual size. Whether you’re in a compact urban apartment or a spacious suburban home, implementing these ideas will help you create a comfortable, functional, and visually appealing living space.
Remember, maximizing square footage is not just about creating more space; it’s about optimizing the space you have to create a home that fits your lifestyle and enhances your overall well-being. So, take the time to consider these factors, explore various house designs, incorporate design elements, and make thoughtful choices with your furniture and decor. The end result will be a beautiful and spacious home that you’ll love coming back to every day.
Frequently Asked Questions about What House Design Gives You The Most Sq Footage
Was this page helpful?
At Storables.com, we guarantee accurate and reliable information. Our content, validated by Expert Board Contributors, is crafted following stringent Editorial Policies. We're committed to providing you with well-researched, expert-backed insights for all your informational needs.
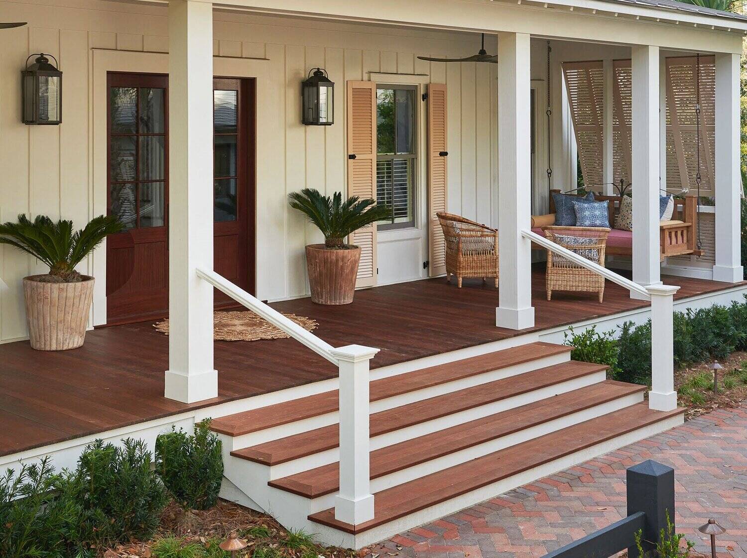
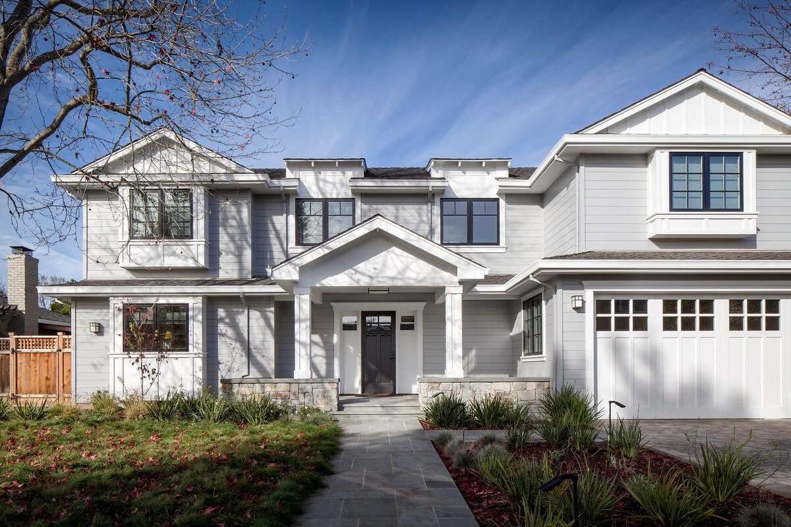
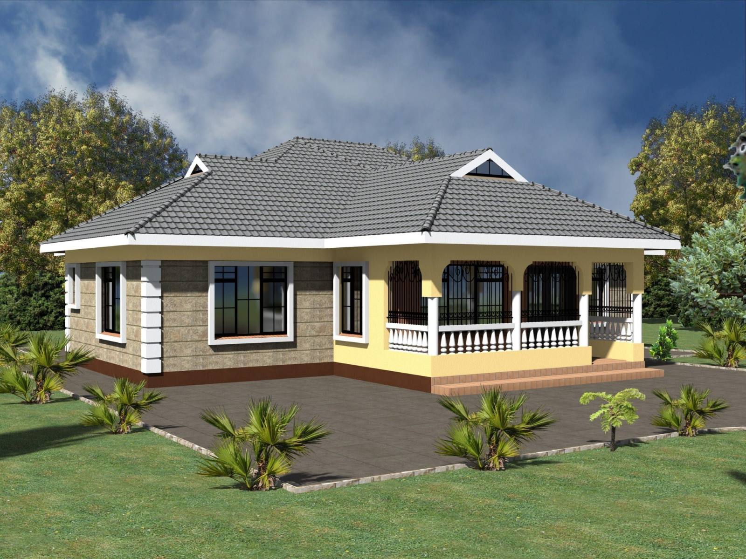
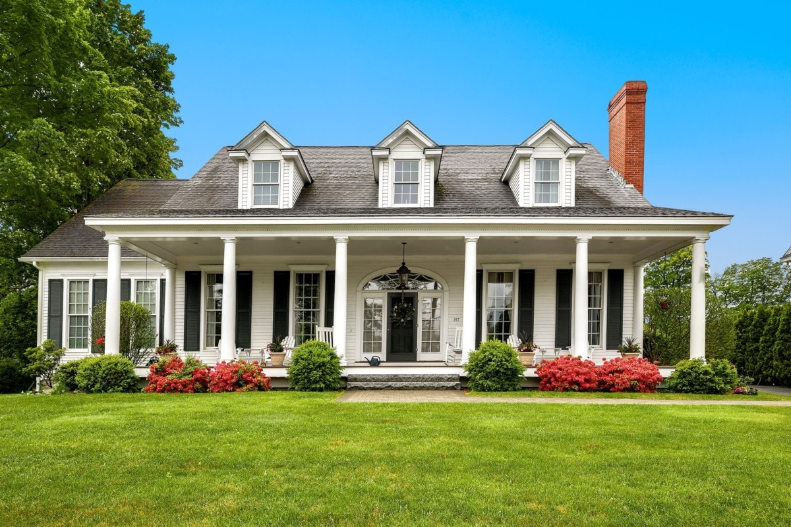
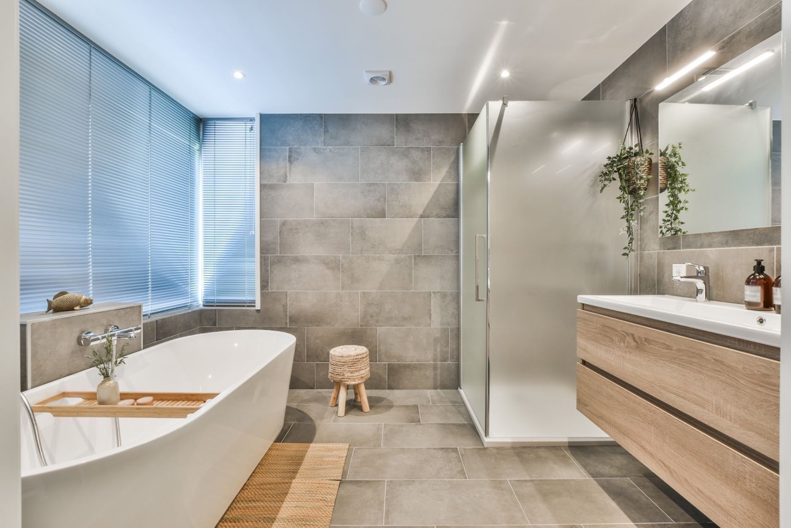
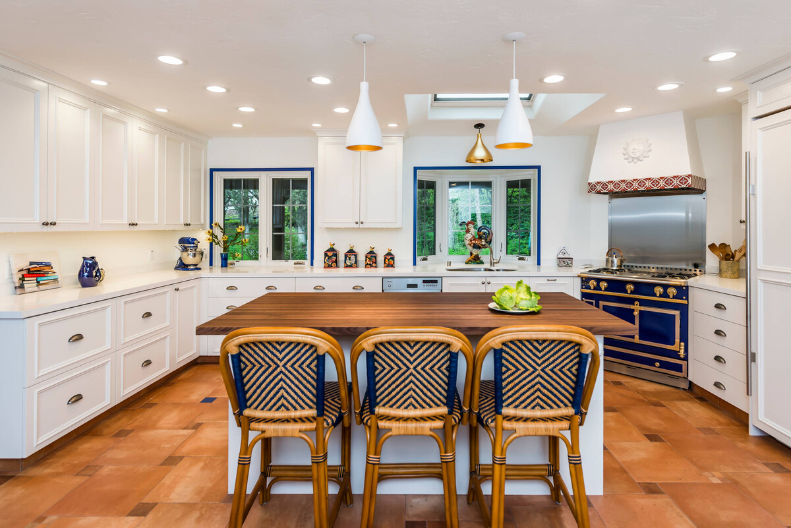
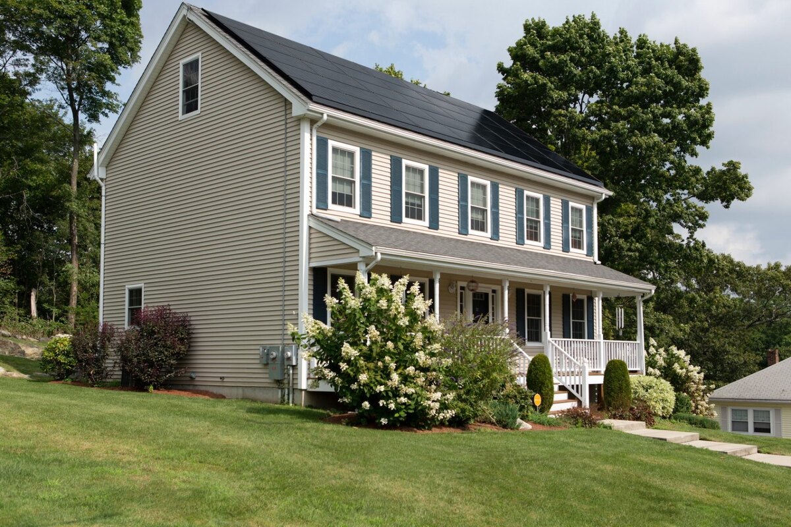
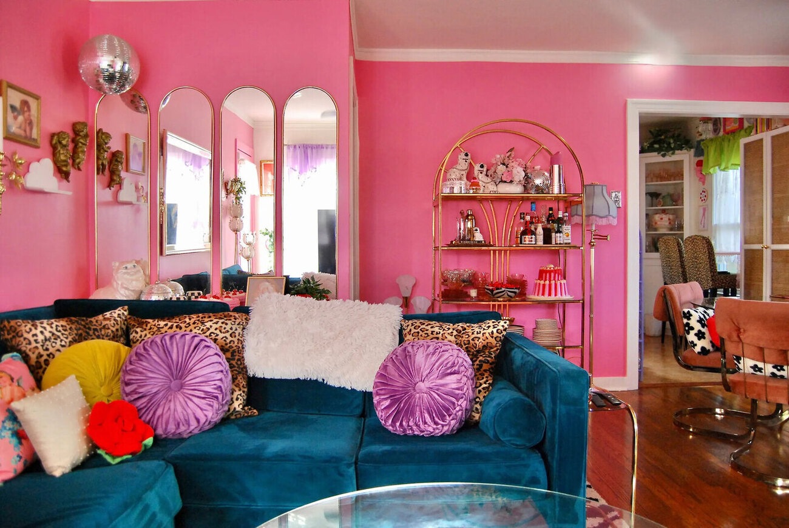
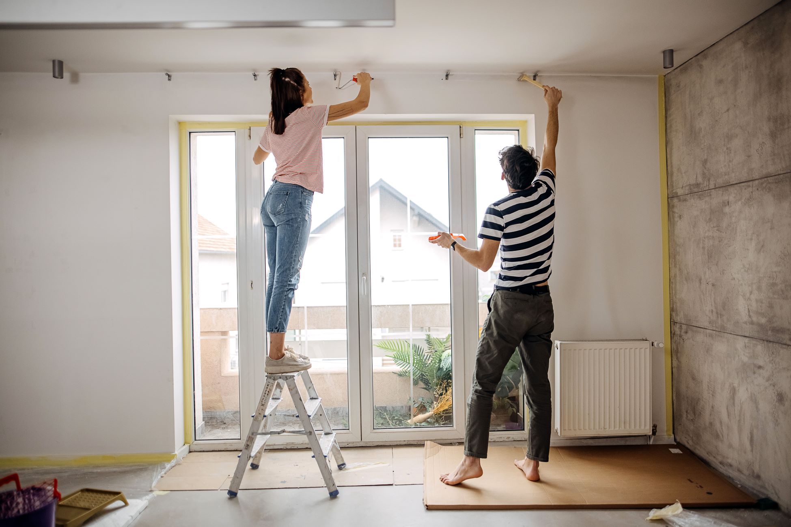


0 thoughts on “What House Design Gives You The Most Sq Footage”