Home>diy>Building & Construction>Biggest Regrets When Building A House


Building & Construction
Biggest Regrets When Building A House
Modified: January 6, 2024
Avoid the biggest regrets in building-construction. Learn from the mistakes of others to ensure a successful house construction project.
(Many of the links in this article redirect to a specific reviewed product. Your purchase of these products through affiliate links helps to generate commission for Storables.com, at no extra cost. Learn more)
Introduction
Building a house is an exciting and rewarding endeavor. It allows you to create a customized living space that meets your unique needs and preferences. However, it is also a complex process that requires careful planning, decision-making, and coordination. Unfortunately, there are common mistakes that people make when building their homes, which can lead to big regrets down the line.
In this article, we will explore the biggest regrets that homeowners often encounter when building a house. By understanding these mistakes and learning from them, you can avoid making the same errors and ensure a successful and satisfying construction experience.
Key Takeaways:
- Thorough planning, effective communication, and prioritizing quality over budget constraints are crucial to avoiding common regrets when building a house. Engage professionals, consider future needs, and invest in energy efficiency for a successful construction journey.
- Don’t overlook the importance of obtaining proper permits and approvals, and hiring a professional architect or designer. These steps are essential for ensuring the safety, legality, and success of your construction project.
Lack of Planning
One of the biggest regrets when building a house is a lack of proper planning. It is crucial to take the time to carefully plan every aspect of your construction project before breaking ground. This involves considering your needs, budget, timeline, and desired outcome.
Without a well-thought-out plan, you may encounter issues such as unexpected costs, delays, and design flaws. It is important to have a clear vision of what you want your house to look like and how it will function. Create a detailed checklist of everything you want in your home, from the number of bedrooms and bathrooms to the layout of the kitchen and living spaces.
Research and gather inspiration from various sources, such as home design magazines, websites, and social media platforms. Consult with architects, designers, and contractors to discuss your ideas and determine the feasibility of your plans. They can help guide you through the design and construction process, ensuring that your vision aligns with structural integrity and building codes.
Also, consider future needs when planning your house. Will your family be expanding? Do you anticipate any lifestyle changes? It is essential to design your home with flexibility and adaptability in mind to accommodate future adjustments.
By investing time and effort in thorough planning, you can minimize the chances of encountering costly mistakes and regrets during the construction process. Remember, proper planning is the foundation for a successful home building journey.
Poor Communication with Contractors
Effective communication is crucial when working with contractors during the house-building process. Poor communication can lead to misunderstandings, delays, and costly mistakes. It is essential to establish clear and open lines of communication with your contractors from the very beginning.
Start by hiring reputable and experienced contractors who have a good track record of effective communication. Clearly communicate your expectations, project timeline, and budget constraints. It is vital to have a written contract that outlines all the details of the project, including the scope of work, payment terms, and deadlines.
Regularly check in with your contractors to ensure that everyone is on the same page. Provide clear instructions and ask for progress updates. If any issues or concerns arise, address them promptly to prevent them from escalating into bigger problems later on. Frequent and transparent communication is key to keeping the project on track and avoiding costly misunderstandings.
It is also important to be a good communicator yourself. Explain your needs and preferences clearly and concisely. Don’t assume that your contractors understand what you want – ask questions and seek clarification when needed. Be receptive to their professional advice and expertise, as they can offer valuable insights and recommendations based on their experience.
Utilize technology to streamline communication. Platforms such as email, instant messaging, and project management software can facilitate efficient and organized communication between you and your contractors. Utilize these tools to share documents, photos, and other relevant information to ensure everyone is on the same page.
Remember, building a house is a collaborative effort. Effective communication with your contractors is vital to ensure that your vision is executed correctly and within your budget and timeline. Investing in strong lines of communication will lead to a smoother construction process and a higher likelihood of satisfaction with the end result.
Underestimating Construction Costs
One of the most common regrets when building a house is underestimating the construction costs. It is crucial to have a realistic understanding of the expenses involved in building a home and to budget accordingly. Failure to do so can lead to financial strain, delays, or compromising on the quality of materials and finishes.
When estimating construction costs, consider not only the obvious expenses like materials and labor but also the hidden costs. These hidden costs include permits, inspections, architectural and engineering fees, utility connections, landscaping, and unforeseen expenses that may arise during construction.
To avoid underestimating costs, it is essential to consult with professionals, such as architects and contractors, who can provide accurate estimates based on your specific project requirements. They can help you understand the local construction market, material prices, and labor rates, enabling you to develop a realistic budget.
Another strategy is to create a contingency fund as part of your budget. This fund will provide a safety net in case unexpected expenses arise during the construction process. Experts recommend setting aside at least 10% to 15% of the total construction costs for contingencies.
Researching and comparing prices of materials and finishes can also help you plan your budget effectively. Look for cost-effective alternatives without compromising on quality. However, it is important to strike the right balance between cost considerations and the durability and functionality of the materials.
Lastly, avoid making impulsive decisions or adding unnecessary features during construction. Stick to your original plan and budget to ensure that you stay on track financially.
By realistically estimating construction costs and including a contingency fund in your budget, you can avoid underestimating expenses and minimize the risk of financial regrets during the house-building process. Remember, a well-planned budget is key to a successful construction project.
Choosing the Wrong Location
Choosing the right location for your new home is crucial, as it can significantly impact your daily life and long-term satisfaction. Unfortunately, one of the biggest regrets when building a house is choosing the wrong location.
Before selecting a location, carefully consider your needs and priorities. Evaluate factors such as proximity to schools, workplaces, amenities, and family and friends. Think about the neighborhood’s safety, accessibility, and potential for future development.
Research the community to ensure it aligns with your lifestyle preferences. Take into account factors such as noise levels, traffic, and proximity to parks, shopping centers, and healthcare facilities. It is also worth considering the reputation of the school district if you have or plan to have children.
Consider the lot itself – its size, orientation, topography, and potential for landscaping and outdoor living spaces. Assess if it meets your requirements in terms of privacy, natural lighting, and ventilation. Additionally, check for any potential environmental risks or restrictions in the area, such as flood zones or protected habitats.
Engage with local real estate agents, community organizations, and residents to gather insights about the location you are considering. Their knowledge and experiences can provide valuable information and help you make an informed decision.
It is important to keep in mind that the location of your home can impact its resale value. Choosing a desirable area with growth potential can potentially increase the value of your investment over time.
Take the time to visit and explore the location yourself. Walk around the neighborhood, get a feel for the surroundings, and envision yourself living there. Trust your instincts and ensure that the location aligns with your vision for your dream home.
By carefully selecting the right location for your new home, you can avoid regret and ensure a positive living experience for years to come. Remember, location is an essential element of your house-building journey that should not be overlooked.
Read more: Questions To Ask When Building A House
Ignoring Future Needs
When building a house, it is easy to get caught up in the present and focus solely on your current needs and preferences. However, one of the biggest regrets homeowners often face is ignoring their future needs during the construction process.
It’s important to consider how your lifestyle may change in the future. Will your family be growing? Do you plan to have aging parents move in with you? Are there any specific hobbies or activities that may require additional space?
It’s wise to think ahead and design your home with flexibility and adaptability in mind. This can involve incorporating features such as extra bedrooms or a flexible multipurpose space that can be used as a home office, guest room, or playroom, depending on your changing needs.
Consider the layout and functionality of your home. Are there any potential barriers or limitations that may hinder mobility or accessibility in the future? If necessary, include features such as wider doorways, grab bars, or an elevator shaft, even if you do not currently require them.
Future-proofing your home also means considering advancements in technology. Think about how your home can accommodate smart home automation systems, energy-efficient upgrades, and other technological advancements that may become standard in the coming years.
Consulting with a professional architect or designer can be invaluable in foreseeing and addressing future needs. They can provide expert recommendations and help you make informed decisions that take into account your long-term goals.
Remember, building a house is a significant investment of time and resources. Ignoring future needs may result in costly renovations or adaptations down the line. By being proactive and considering your future needs during the construction process, you can save yourself from regret and ensure that your home remains functional and enjoyable for years to come.
Sacrificing Quality for Budget
When building a house, it is natural to have a budget in mind and to try to stick to it. However, one of the biggest regrets homeowners often have is sacrificing quality for the sake of saving money.
While it is important to be mindful of your budget, compromising on the quality of materials, finishes, and workmanship can lead to long-term regrets. Low-quality materials may deteriorate quickly, require costly repairs or replacements, and negatively impact the overall aesthetics and functionality of your home.
Consider investing in high-quality materials and fixtures that are known for their durability and longevity. This includes items such as windows, doors, flooring, cabinetry, and appliances. While these may come with a higher upfront cost, they can save you money in the long run by reducing the need for frequent repairs or replacements.
Furthermore, don’t overlook the importance of skilled and experienced contractors. Cutting corners by hiring inexperienced or unqualified contractors may result in subpar workmanship and costly mistakes. It’s worth investing in professionals who have a proven track record and can ensure that your home is built with expertise and attention to detail.
If budget constraints are a concern, consider prioritizing certain areas or features where quality matters the most. For example, choose high-quality materials for the kitchen or bathroom, as these are often the most heavily used areas in a home. You can then opt for more budget-friendly options in areas that may not have as much impact on daily living, such as spare bedrooms or storage spaces.
Remember, building a house is a long-term investment, and the quality of construction and materials will have a direct impact on your comfort and satisfaction. It is worth striking a balance between budget constraints and ensuring a high standard of quality to avoid regrets in the future.
Not Considering Natural Lighting and Ventilation
When building a house, it is essential to consider the importance of natural lighting and ventilation. Unfortunately, one of the biggest regrets homeowners often have is not giving enough thought to these crucial elements during the planning and design stages.
Natural lighting can greatly enhance the aesthetics and ambiance of a home. It not only reduces the need for artificial lighting during the day but also has a positive impact on mood, well-being, and energy efficiency. When designing your home, take into consideration factors such as the orientation of the building, window placement, and the size and style of windows.
Maximize natural lighting by incorporating large windows, skylights, and light tubes. This will allow ample sunlight to flood the interior and create a bright and inviting atmosphere. Consider the placement of windows to take advantage of the sun’s path and optimize views. Additionally, avoid obstructing natural light sources with furniture, curtains, or other fixtures.
Ventilation is equally important in maintaining a comfortable and healthy living environment. Proper airflow helps regulate temperature, reduce indoor air pollutants, and prevent the buildup of moisture, which can lead to mold and mildew issues. Ensure that your home has adequate ventilation by incorporating features such as windows that can be opened, vents, and fans.
Consider the placement of rooms in relation to natural breezes. For example, position bedrooms to take advantage of cross-ventilation by aligning windows on opposite walls. This allows for airflow during warm seasons and can reduce the need for excessive air conditioning. Additionally, consider the installation of ceiling fans to further promote air circulation.
By not considering natural lighting and ventilation, homeowners may end up with dark and stuffy spaces that lack comfort and functionality. Take the time to carefully assess how to maximize natural light and airflow in your home’s design. Consulting with a professional architect or designer can provide valuable insights and solutions to optimize natural lighting and ventilation in your home.
Remember, natural lighting and ventilation contribute to a healthy and pleasant living environment, and neglecting them can result in regrettable consequences. By prioritizing these elements during the construction process, you can create a home that is comfortable, energy-efficient, and enjoyable to live in.
When building a house, make sure to carefully consider the layout and functionality of each room. It’s important to think about how you will use the space and how it will meet your needs in the long term.
Neglecting Energy Efficiency
One of the biggest regrets homeowners often have when building a house is neglecting energy efficiency. With rising energy costs and growing environmental concerns, prioritizing energy-efficient features during the construction process is crucial.
Energy-efficient homes not only reduce utility bills but also have a smaller carbon footprint, contributing to a more sustainable future. Here are some key areas to focus on when it comes to energy efficiency:
Insulation: Proper insulation is essential for maintaining a comfortable indoor temperature and reducing heat transfer. Insulate walls, ceilings, and floors using high-quality insulation materials. This will help keep your home cool in the summer and warm in the winter, reducing the need for excessive heating or air conditioning.
Windows and Doors: Choose energy-efficient windows and doors that are well-insulated and have low emissivity (Low-E) glass. These windows and doors reduce heat gain in the summer and heat loss in the winter. Additionally, consider double or triple glazing to improve insulation and reduce noise pollution.
Lighting: Opt for energy-efficient LED or CFL light bulbs throughout your home. These bulbs use significantly less energy than traditional incandescent bulbs and have a longer lifespan. Consider installing dimmer switches and motion sensors to further optimize energy usage.
Appliances and Fixtures: Select energy-efficient appliances and fixtures that have the Energy Star label. These appliances are designed to consume less energy without compromising performance. This includes refrigerators, dishwashers, washing machines, and water heaters.
Solar Panels: Consider installing solar panels to harness renewable energy from the sun. Solar power can help offset your electricity usage, resulting in long-term cost savings and reduced reliance on fossil fuels. Explore available incentives and tax credits for residential solar installations.
Investing in energy-efficient design and features during the construction phase may require an initial upfront cost, but the long-term benefits and savings far outweigh the investment. Not only will you reduce your environmental impact, but you will also enjoy lower energy bills and a more comfortable living space.
By neglecting energy efficiency, homeowners may end up with higher energy bills, inefficient heating or cooling systems, and a less sustainable home. Take the time to research and incorporate energy-efficient practices and features into your house-building plans. Consulting with energy professionals or sustainability experts can provide valuable guidance and ensure that your home is designed with optimal energy efficiency in mind.
Remember, prioritizing energy efficiency is not only good for your wallet but also for the environment. By making conscious decisions during the construction process, you can create a home that is both comfortable and sustainable.
Read more: Must-Haves When Building A House
Overlooking Storage Space
When building a house, it is important to carefully consider your storage needs. Unfortunately, one of the biggest regrets homeowners often have is overlooking storage space during the construction process.
Adequate storage space is crucial for maintaining an organized and clutter-free home. Without sufficient storage, homeowners may find themselves struggling to find places for their belongings, leading to a disorganized living environment.
Start by assessing your storage needs and inventory. Consider the items you currently have and those you anticipate collecting or acquiring in the future. This includes clothing, household items, sports equipment, seasonal decorations, and more.
Maximize storage space by incorporating built-in storage solutions throughout your home. This can include closets with shelving and hanging space, built-in bookshelves, cabinets with storage compartments, and dedicated storage areas such as a mudroom or a pantry.
When designing your closet spaces, think about the types of clothing and accessories you need to store. Consider different storage solutions such as adjustable shelves, drawers, and specialized compartments for items like shoes, handbags, and accessories. This will help optimize the use of your closet space and make it more functional.
Don’t forget about storage opportunities in less obvious places. Use under-stair spaces for built-in cabinets or consider adding storage space in unused nooks and crannies. Utilize vertical storage solutions by installing tall cabinets or shelves that can maximize the use of wall space.
Incorporate multi-functional furniture that provides storage options, such as ottomans with hidden compartments or beds with built-in drawers. These pieces of furniture can serve a dual purpose, providing both functionality and storage.
Lastly, consider the needs of your outdoor areas as well. Plan for a shed or a dedicated storage space for gardening tools, outdoor furniture, and other seasonal items.
By carefully considering your storage needs and incorporating thoughtful storage solutions during the construction process, you can avoid regretting the lack of storage space in your new home. Proper storage planning will help you maintain an organized and clutter-free living environment, ultimately enhancing your overall quality of life.
Neglecting Outdoor Spaces
When building a house, it is easy to focus solely on the interior design and functionality. However, neglecting outdoor spaces is one of the biggest regrets homeowners often have. Outdoor spaces are an extension of your home and provide opportunities for relaxation, entertainment, and connection with nature.
Whether you have a small backyard or a sprawling property, it’s important to consider how you want to utilize your outdoor spaces. Start by envisioning how you want to spend your time outdoors. Do you want a space for hosting barbecues and gatherings? Or perhaps a tranquil garden retreat? Consider your lifestyle and preferences.
Planning outdoor spaces should include landscaping, hardscaping, and the integration of functional features. Create a design that incorporates natural elements such as plants, trees, and flowers to enhance the aesthetics and provide shade and privacy.
Integrate hardscape elements such as patios, decks, or pergolas to define spaces and provide areas for outdoor furniture and gatherings. These features can be designed to complement your home’s architectural style and create a seamless transition between indoor and outdoor living areas.
Consider adding outdoor amenities suited to your interests and lifestyle. This can include a fire pit, an outdoor kitchen, a swimming pool, or a garden. These features can enhance the usability, enjoyment, and value of your outdoor spaces.
Don’t forget about lighting and irrigation. Well-placed and properly designed outdoor lighting can create an inviting and safe atmosphere. In terms of irrigation, consider a system that conserves water while keeping your outdoor plants and landscaping healthy.
Remember that maintaining outdoor spaces requires ongoing care. Budget for landscaping maintenance, including lawn mowing, pruning, and fertilizing. Consider the time and effort required to maintain the outdoor areas so that you can enjoy them without feeling overwhelmed by upkeep.
By neglecting outdoor spaces, homeowners miss out on the opportunity to fully maximize their property’s potential. Careful planning, design, and integration of outdoor areas will transform your home into a complete living environment that accommodates both indoor and outdoor activities.
Take the time to envision and create functional and enjoyable outdoor spaces that complement your lifestyle and bring you closer to nature. Investing in your outdoor areas will undoubtedly result in a more fulfilling and satisfying living experience for you and your family.
Making Impulsive Design Decisions
When building a house, it’s natural to feel excited and want to make decisions quickly to see progress. However, one of the biggest regrets homeowners often have is making impulsive design decisions without considering the long-term implications.
Design choices, such as the layout, finishes, and architectural elements, play a significant role in the overall look and functionality of your home. It’s essential to approach these decisions with careful consideration and envision how they will affect your daily life.
Take the time to research and gather inspiration from various sources such as magazines, websites, and social media platforms. Create mood boards or design notebooks to visualize and organize your ideas. This will help you establish a cohesive aesthetic and make informed decisions that align with your personal style.
Consult with professionals such as architects or designers who can provide expertise and guidance. They can assess the feasibility of your design ideas and help you understand how they will translate into the actual construction, ensuring that your vision is executed correctly.
Consider the functionality and practicality of your design choices. Ask yourself if they will meet your needs and accommodate your lifestyle. For example, think about storage solutions, traffic flow, and the flexibility of spaces to adapt to future changes.
Be mindful of trends and fads that may date quickly. While it’s natural to be influenced by current design trends, it’s important to consider whether those trends will stand the test of time. Opt for classic and timeless design elements that will age gracefully and give your home lasting appeal.
Engage in a dialogue with your architect, designer, or contractor throughout the design process. Express your thoughts, seek their insights, and ask for their professional advice. This collaborative approach ensures that all parties are aligned and prevents impulsive decisions that may lead to regrets later on.
Remember, designing and building a house is a significant investment, both financially and emotionally. Making impulsive design decisions can result in costly changes, renovations, or even dissatisfaction with the final outcome. Take the time to plan, research, and engage with professionals to ensure that your design choices are well-considered and in line with your vision.
By approaching the design process with thoughtfulness and deliberation, you can create a home that reflects your personal style, meets your needs, and stands the test of time.
Not Obtaining Proper Permits and Approvals
When building a house, it is crucial to comply with local regulations and obtain the necessary permits and approvals. However, one of the biggest regrets homeowners often have is neglecting this important step in the construction process.
Permits and approvals are required to ensure that your home meets safety, zoning, and building code standards. They protect you, your neighbors, and the community as a whole. Failing to obtain the proper permits and approvals can result in legal consequences, delays, and even costly penalties.
Before starting any construction work, familiarize yourself with the local building codes and regulations in your area. These codes dictate the minimum standards for construction and cover areas such as structural integrity, electrical wiring, plumbing, and fire safety.
Engage with your local municipality or building department to determine the specific permits required for your project. This may include building permits, electrical permits, plumbing permits, and more. Seek guidance on the application process, fees, and any supporting documents needed.
It’s important to work with professionals who are knowledgeable about the permit process. Architects, designers, and contractors with experience in your area will be familiar with the local regulations and can help navigate the permit application process. They can ensure that your plans comply with the necessary codes and assist in preparing the required documentation for submission.
Remember that the purpose of permits and approvals is to ensure the safety and quality of construction. While the process may seem bureaucratic and time-consuming, it is essential for the well-being of your home and the community.
By obtaining the proper permits and approvals, you can have peace of mind knowing that your home is built to code and meets all necessary regulations. This not only protects you and your investment but also contributes to the overall integrity and safety of the community.
Remember, skipping the step of obtaining proper permits may lead to regrettable consequences down the line. Take the time to research and follow the necessary procedures to ensure that your home construction is legal, safe, and compliant with local building regulations.
Read more: Extra Expenses When Building A House
Failing to Hire a Professional Architect or Designer
When building a house, one of the biggest regrets homeowners often have is failing to hire a professional architect or designer. While it may be tempting to save money by taking on the design process yourself or relying solely on the input of contractors, the expertise and guidance of a professional are invaluable.
Architects and designers bring a unique skill set to the table. They are trained to understand the principles of design, spatial planning, and functionality. Their knowledge and experience can help bring your vision to life, taking into account factors such as aesthetics, structural integrity, and building codes.
Professional architects and designers have an eye for details and understand how different elements of a design can work together harmoniously. They can help you make informed decisions when it comes to layout, materials, finishes, and the overall flow of the space.
Beyond design, architects and designers can also play a crucial role in project management. They can coordinate with contractors, oversee construction progress, and ensure that the project stays on track and within budget. Their involvement can save you time, minimize costly mistakes, and provide peace of mind throughout the construction process.
Collaboration with professionals also opens up opportunities for innovative and creative solutions. Architects and designers stay up-to-date with current trends, technologies, and building practices. They can introduce you to energy-efficient design strategies, sustainable materials, and other cutting-edge features that can enhance the functionality, efficiency, and value of your home.
When hiring an architect or designer, take the time to research and find someone who aligns with your aesthetic and understands your vision. Look for professionals with relevant experience, a strong portfolio, and positive client testimonials. Meet with multiple candidates, discuss your project requirements, and ask for their insights and ideas.
Remember, building a house is a significant investment, both financially and emotionally. Hiring a professional architect or designer may seem like an additional expense, but the benefits far outweigh the costs. Their expertise and creativity can elevate your project, ensure a smooth construction process, and result in a home that meets your needs, reflects your style, and exceeds your expectations.
By failing to hire a professional architect or designer, homeowners risk making design and construction decisions without the guidance and expertise needed. Don’t underestimate the value that these professionals bring to the table. Invest in their services to avoid regret and achieve a truly exceptional home.
Conclusion
Building a house is an exciting and rewarding endeavor, but there are common mistakes that homeowners often regret. By understanding these regrets and learning from them, you can navigate the house-building process more effectively and avoid common pitfalls.
Start by investing time in thorough planning. Consider your needs, budget, and future goals. Engage professionals such as architects, designers, and contractors to help you develop a clear vision and ensure that your plans are feasible.
Communication is key. Establish open and transparent lines of communication with your contractors and be clear about your expectations and project timeline. Address any concerns promptly to prevent misunderstandings and costly mistakes.
Don’t underestimate the costs involved. Research and obtain accurate estimates to create a realistic budget. Consider future needs and prioritize quality over budget constraints to avoid compromising on materials and workmanship.
Location matters. Choose the right location that suits your lifestyle and future plans. Consider amenities, safety, accessibility, and potential for growth. A well-chosen location can enhance your daily life and increase the value of your investment.
Think long-term and anticipate future needs. Design your home with flexibility and adaptability in mind. Consider storage space, energy efficiency, natural lighting, ventilation, and outdoor areas. By considering these elements, you can create a home that remains functional and enjoyable for years to come.
Avoid impulsive design decisions. Take the time to research, plan, and consult with professionals. Consider your personal style, functionality, and the timeless appeal of your design choices. Making well-informed decisions will result in a home that stands the test of time.
Don’t neglect the importance of obtaining proper permits and approvals. Complying with building codes and regulations ensures the safety and legality of your construction project. Engage with local authorities and professionals who can guide you through the permit application process.
Lastly, don’t overlook the value of hiring a professional architect or designer. Their expertise, creativity, and project management skills can elevate your project and ensure a successful construction journey.
In conclusion, building a house is a significant undertaking that requires careful planning, effective communication, and informed decision-making. By learning from the regrets of others and implementing these lessons into your own construction project, you can avoid common mistakes and create a home that fulfills your needs, exceeds your expectations, and brings joy and satisfaction for years to come.
Frequently Asked Questions about Biggest Regrets When Building A House
Was this page helpful?
At Storables.com, we guarantee accurate and reliable information. Our content, validated by Expert Board Contributors, is crafted following stringent Editorial Policies. We're committed to providing you with well-researched, expert-backed insights for all your informational needs.
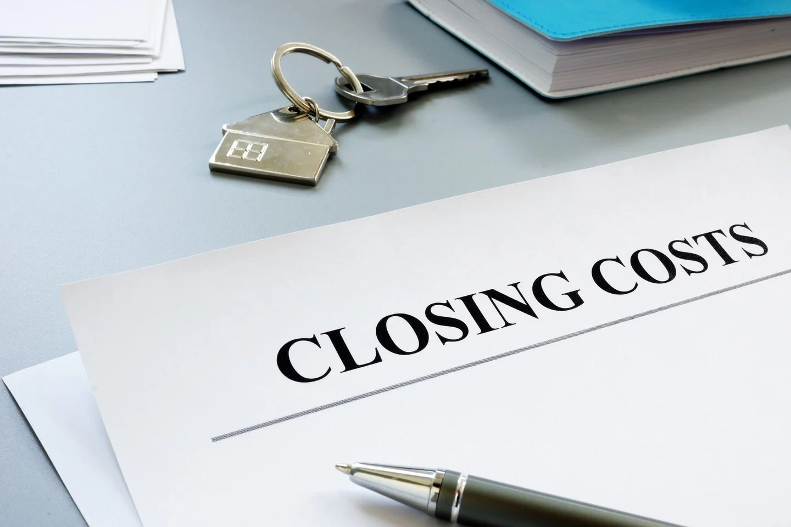
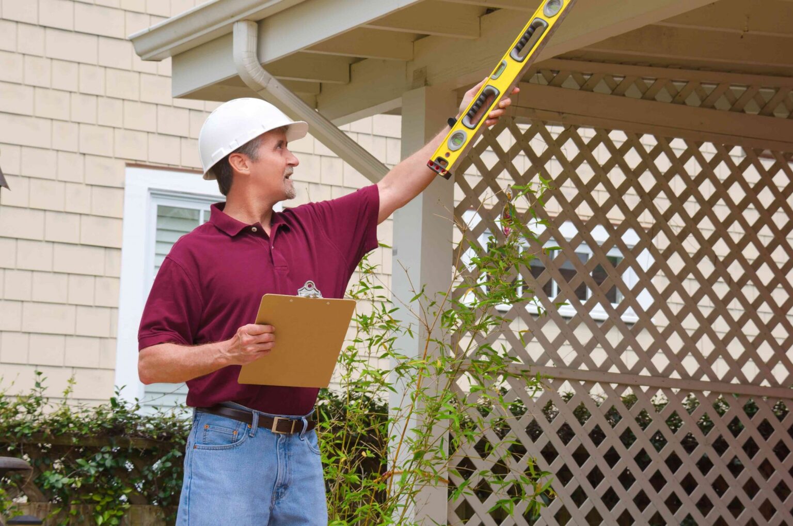
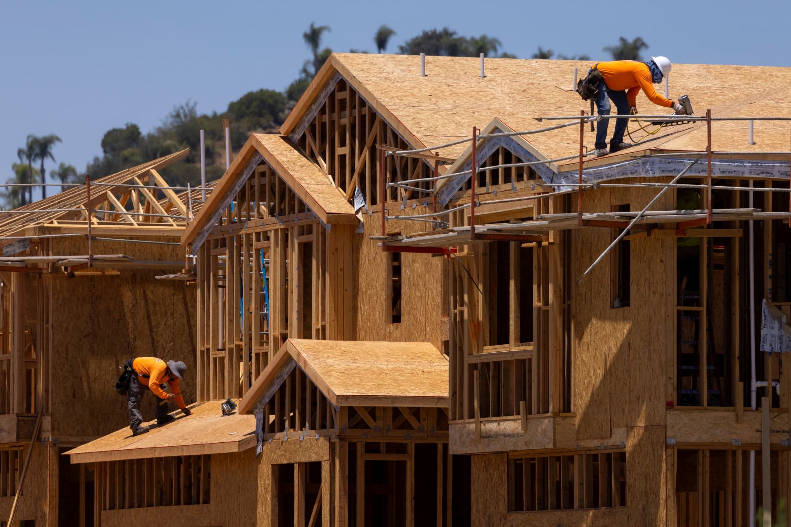
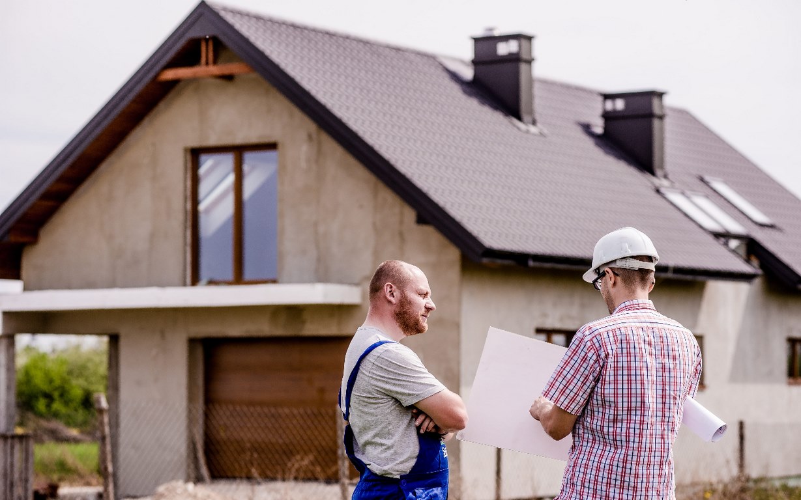
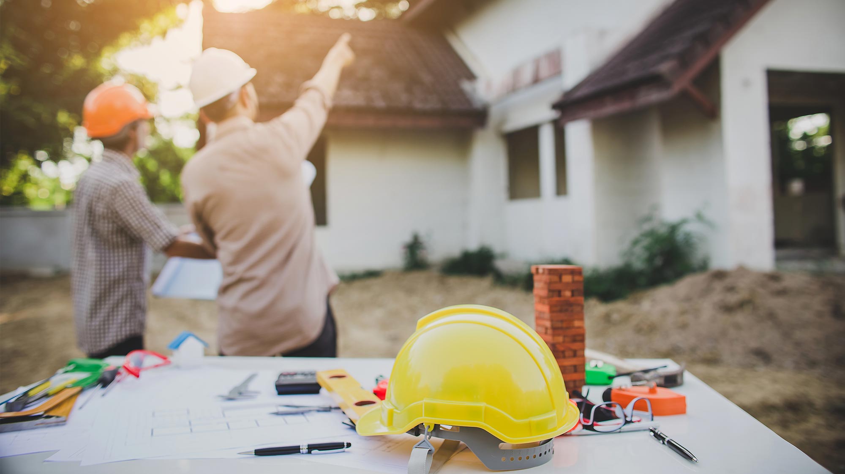

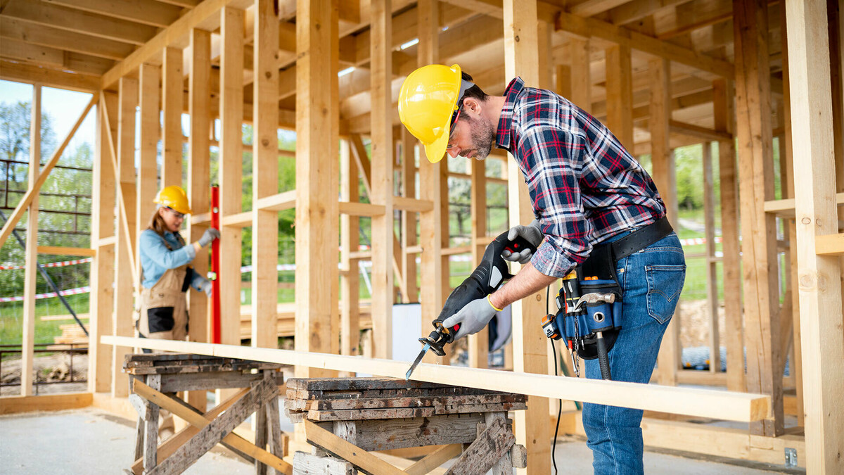
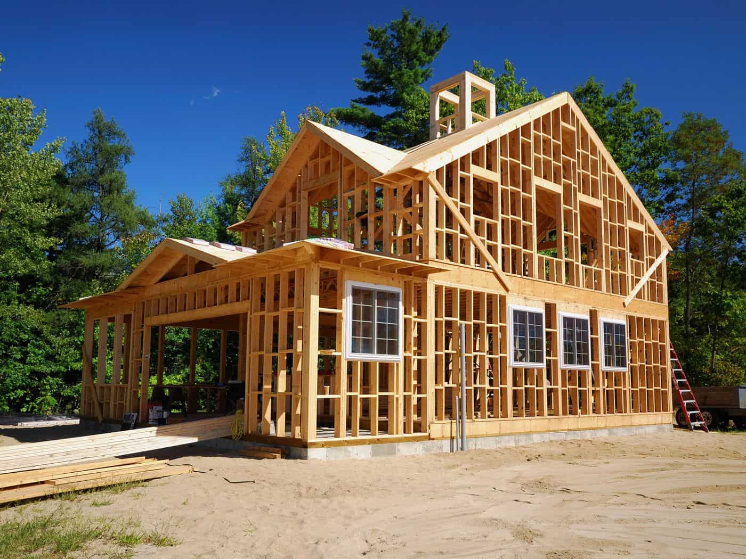
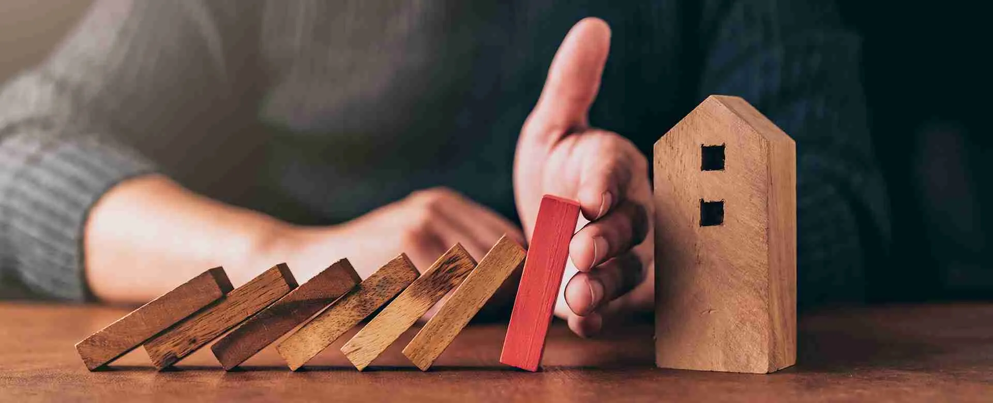


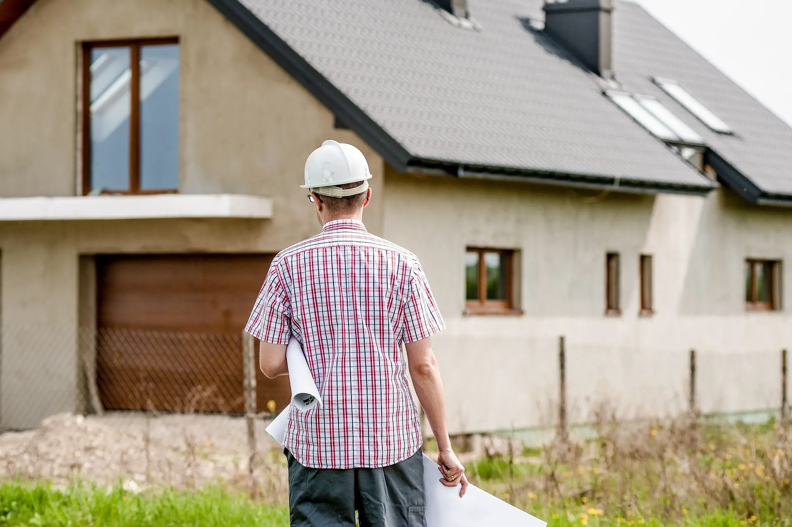

0 thoughts on “Biggest Regrets When Building A House”