Home>Storage Ideas>Kitchen Storage>The 5 Biggest Kitchen Renovation Regrets – Designers Reveal
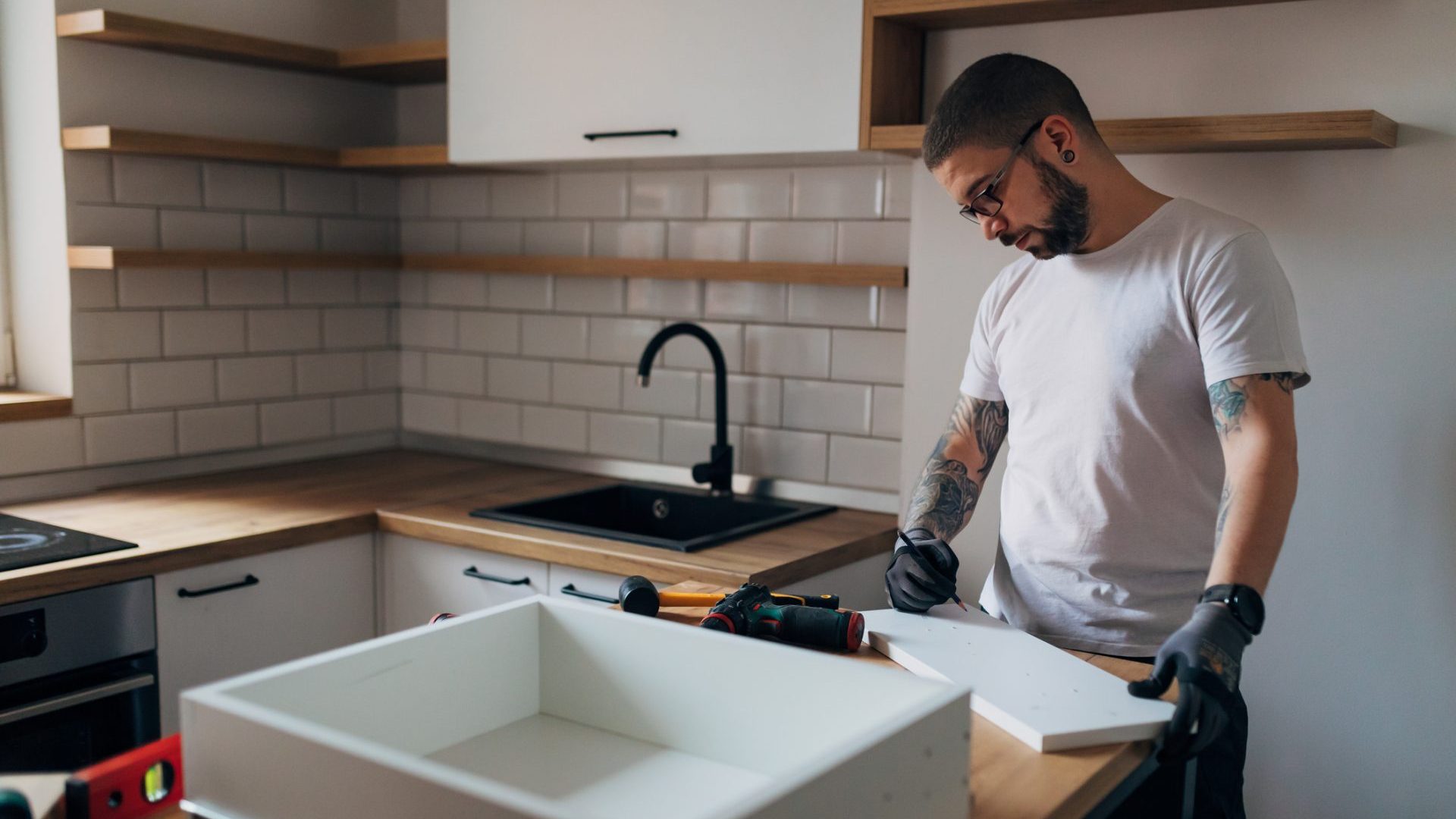

Kitchen Storage
The 5 Biggest Kitchen Renovation Regrets – Designers Reveal
Modified: February 26, 2024
Discover the top 5 kitchen renovation regrets to avoid, as revealed by designers, and get expert tips on maximizing kitchen storage with innovative ideas.
(Many of the links in this article redirect to a specific reviewed product. Your purchase of these products through affiliate links helps to generate commission for Storables.com, at no extra cost. Learn more)
Introduction
When it comes to kitchen renovations, homeowners often strive for a balance between functionality and style. A well-designed kitchen not only adds value to a home but also enhances the cooking experience. However, even with careful planning, there are common mistakes that people make during the renovation process, leading to regrets later on. In this article, we will delve into the top five kitchen renovation regrets as revealed by designers and explore how to avoid them.
Kitchen storage is one of the most crucial elements to consider when renovating a kitchen. Lack of sufficient storage space can quickly turn a beautiful kitchen into a cluttered mess. It is important to carefully evaluate your storage needs and incorporate smart storage solutions into the kitchen design. From pull-out pantry shelves to overhead pot racks, there are numerous options to maximize storage capacity while maintaining a streamlined and organized space.
In addition to storage, adequate lighting is another key aspect that is often overlooked during kitchen renovations. Insufficient lighting can make a kitchen feel dark and gloomy, making it difficult to focus on tasks like chopping vegetables or cooking. Therefore, it is important to incorporate a combination of ambient, task, and accent lighting to create a well-lit and inviting atmosphere. Consider installing under-cabinet lighting, pendant lights, and recessed lighting to illuminate different areas of the kitchen effectively.
The layout of a kitchen plays a significant role in its functionality. Poorly designed layouts can impede workflow and make everyday tasks much more challenging. It is crucial to consider the “work triangle” concept, which suggests that the sink, refrigerator, and stove should form a triangle for smooth movement between these key areas. Additionally, evaluate the placement of appliances, countertops, and storage units to ensure they are easily accessible and promote efficient use of space.
While it may be tempting to cut costs by opting for low-quality materials during a kitchen renovation, this can lead to regrets in the long run. Invest in durable materials that can withstand the wear and tear of daily kitchen use. High-quality countertops, cabinets, and flooring not only enhance the aesthetics of the kitchen but also ensure longevity and easier maintenance. Remember, a kitchen is a high-traffic area, so it is essential to choose materials that are resistant to stains, heat, and moisture.
Last but not least, the choice of appliances can greatly impact the functionality and efficiency of a kitchen. It is crucial to carefully consider the needs and preferences of your household when selecting appliances. For example, a professional-grade gas range might be a dream for a passionate cook, but if you rarely cook at home, it may not be a practical investment. Consider your cooking habits and lifestyle before choosing appliances that align with your needs.
By addressing these five common kitchen renovation regrets, homeowners can create a functional and visually appealing space that will stand the test of time. Remember to carefully plan and prioritize storage, lighting, layout, materials, and appliances during the renovation process. With proper attention to detail, you can avoid these common pitfalls and create a kitchen that surpasses your expectations.
Key Takeaways:
- Maximize storage capacity with pull-out pantry shelves, overhead pot racks, and vertical space utilization to avoid the regret of inadequate kitchen storage during renovations.
- Create a well-lit and efficient kitchen by incorporating a thoughtful combination of ambient, task, and accent lighting, as well as maximizing natural light to avoid the regret of inadequate lighting during renovations.
Read more: Biggest Regrets When Building A House
Lack of Storage Space
One of the most common regrets in kitchen renovations is the lack of sufficient storage space. A lack of storage can quickly turn a beautiful kitchen into a chaotic and cluttered mess. Thankfully, there are several smart storage solutions that can help maximize the storage capacity without compromising on style.
When designing your kitchen, it’s important to thoroughly evaluate your storage needs. Take into account the number of utensils, appliances, and dishes you have, as well as any additional items that need storage, such as pantry items or cleaning supplies. By understanding what needs to be stored, you can plan the appropriate storage solutions.
Pull-out pantry shelves are an excellent option for maximizing storage capacity. These shelves can be installed within a cabinet or next to the refrigerator, providing easy access to pantry items. They offer a space-efficient solution, allowing you to store a significant amount of food without taking up valuable counter or cabinet space.
Another innovative storage solution is the use of overhead pot racks. These racks can be installed above the kitchen island or stove, providing a convenient place to hang and store pots, pans, and cooking utensils. Not only does this free up cabinet space, but it also adds a decorative element to the kitchen, showcasing your cookware as a statement piece.
When it comes to organizing smaller items, such as spices or cooking utensils, drawer dividers and inserts are incredibly useful. These accessories can be fitted within drawers, allowing you to neatly separate and organize items. This not only makes it easier to find what you need but also helps maintain a clutter-free countertop.
Utilizing vertical space is another effective strategy for increasing storage capacity. Install tall cabinets that reach up to the ceiling to make the most of unused space. These cabinets can be used to store infrequently used items or larger kitchen appliances, keeping them out of sight yet easily accessible. Additionally, consider installing hooks or racks on the inside of cabinet doors to hang items such as measuring cups or oven mitts.
Incorporating a kitchen island with built-in storage can also be highly beneficial. Not only does an island provide extra countertop space for food preparation, but it can also double as additional storage. Include cabinets or drawers within the island to store items such as cookware, bakeware, or even small appliances.
Lastly, don’t overlook the potential storage opportunities in the corners of your kitchen. Corner cabinets or Lazy Susans can make use of often wasted space. These rotating shelves allow easy access to items tucked away in the corner, ensuring that no space is left unused.
By incorporating these smart storage solutions into your kitchen renovation, you can avoid the regret of inadequate storage space. Remember to assess your storage needs, utilize vertical space, and invest in accessories that promote organization. With a well-planned storage system in place, you can create a clutter-free and functional kitchen that meets both your practical and aesthetic needs.
Inadequate Lighting
Another common kitchen renovation regret is inadequate lighting. Proper lighting is essential for creating a functional and inviting space. Insufficient lighting can make a kitchen feel dark and gloomy, making it difficult to perform tasks efficiently and enjoyably.
When planning your kitchen lighting, it’s important to consider a combination of ambient, task, and accent lighting. Ambient lighting provides overall illumination to the space and sets the general mood. This can be achieved through the use of recessed lighting, chandeliers, or track lighting. The key is to ensure that the overall brightness is evenly distributed throughout the kitchen.
Task lighting is crucial in areas where specific activities take place, such as food preparation and cooking. Under-cabinet lighting is a popular choice for task lighting, as it provides direct illumination to the countertop, making it easier to see and work with ingredients. LED strip lights are commonly used for under-cabinet lighting, as they are energy-efficient and produce a bright, focused light.
In addition to under-cabinet lighting, pendant lights are a stylish and practical option for task lighting. Hung above the kitchen island or dining table, pendant lights not only provide focused light but also serve as decorative elements. Consider the height and placement of pendant lights to ensure they effectively illuminate the area without obstructing sightlines or causing glare.
Accent lighting is used to highlight specific features or areas of the kitchen. This can include decorative lighting fixtures, such as wall sconces or recessed lighting used to highlight artwork or architectural details. By strategically placing accent lighting, you can create a visually appealing and dynamic atmosphere in your kitchen.
Another important aspect of lighting design is the incorporation of natural light. If possible, maximize the amount of natural light entering your kitchen through windows or skylights. Natural light not only enhances the overall ambience of the space but also provides a healthier and more energizing environment. Consider using sheer or light-colored window treatments to allow the maximum amount of natural light to enter the space.
Additionally, it is crucial to use the appropriate light bulbs to achieve the desired lighting effects. LED bulbs are an energy-efficient option and can provide bright and warm lighting. They also have a longer lifespan compared to traditional incandescent bulbs. When choosing light bulbs, look for the color temperature stated in Kelvins (K). A temperature of around 2700K to 3000K will provide a warm and cozy lighting ambiance, while a higher temperature around 4000K to 5000K will create a cooler and more energizing atmosphere.
By incorporating a thoughtful combination of ambient, task, and accent lighting, as well as maximizing natural light, you can avoid the regret of inadequate lighting in your kitchen renovation. Remember to carefully plan the placement and type of lighting fixtures to create a well-lit and inviting space that enhances both functionality and aesthetics.
When planning a kitchen renovation, make sure to prioritize functionality over trends. Focus on timeless design elements that will stand the test of time and avoid overly trendy choices that may quickly become outdated.
Poor Layout
A poor layout is a significant regret that many homeowners experience after a kitchen renovation. The layout of a kitchen plays a crucial role in its functionality and efficiency. A poorly designed layout can impede workflow, create unnecessary obstacles, and make everyday tasks more challenging.
One of the key principles to consider when planning a kitchen layout is the concept of the “work triangle.” The work triangle refers to the imaginary line connecting the sink, refrigerator, and stove, which should form a triangle shape. This layout ensures that these core components of the kitchen are easily accessible and allows for smooth movement between them. Avoid having any obstacles or excessive distance between these three points, as it can disrupt the flow of cooking and food preparation.
Another important aspect of a well-designed kitchen layout is the positioning of appliances and workstations. Placing the dishwasher or sink next to the dishwasher allows for easy transfer of dirty dishes and utensils for cleaning. Similarly, locating the refrigerator near the prep area allows for quick and convenient access to ingredients. Consider the placement of the stove or cooktop in relation to ventilation, as proper ventilation ensures the removal of odors, smoke, and heat.
In smaller kitchens, it can be challenging to balance the need for storage and workspace. However, it’s important to prioritize functionality. Make sure that there is ample countertop space for food preparation, as cluttered countertops can hinder efficiency. Utilize vertical space by installing cabinets that reach up to the ceiling to maximize storage capacity. Additionally, incorporating a kitchen island or peninsula can provide additional workspace and storage, especially in larger kitchens.
Accessibility is another key consideration in a well-designed kitchen layout. Avoid placing frequently used items or appliances in hard-to-reach areas. For example, store commonly used pots and pans near the stove for easy access. Install drawers with organizational dividers to keep utensils, spices, and cooking tools within reach. Consider incorporating pull-out shelves or lazy susans in corner cabinets to maximize storage and ensure easy access to items stored in those areas.
When planning your kitchen layout, it can be helpful to consult with a professional designer or contractor who specializes in kitchen renovations. They can provide valuable insights, considerations, and solutions that may not be apparent to the untrained eye. Their expertise can help you optimize the functionality and flow of your kitchen space.
By carefully considering the work triangle, positioning of appliances, practical workspace, and accessibility in your kitchen layout, you can avoid the regret of a poorly designed kitchen. Take the time to assess your needs, seek professional advice if needed, and create a layout that facilitates a smooth and efficient cooking experience.
Low-Quality Materials
Choosing low-quality materials for a kitchen renovation is a decision that can lead to significant regrets in the long run. While it may be tempting to cut costs by opting for cheaper materials, it is important to remember that the kitchen is a high-traffic area that requires durable and long-lasting materials.
One of the areas where investing in quality materials is crucial is the countertops. Countertops are subjected to constant use, exposure to heat, moisture, and potential stains. Opting for low-quality materials can result in scratches, stains, and damage that can be difficult to repair. Granite, quartz, and solid surface countertops are popular choices known for their durability and resistance to stains and scratches. They are also available in a wide range of colors and patterns, allowing you to find an option that suits your kitchen design.
Cabinets are another significant component of a kitchen renovation. Poor-quality cabinets can quickly deteriorate, leading to issues such as sagging shelves, loose hinges, and peeling surfaces. Investing in solid wood or high-quality plywood cabinets ensures longevity and durability. Look for cabinets with solid construction, sturdy hardware, and a finish that can withstand the demands of daily use. High-quality cabinets not only add aesthetic value to the kitchen but also provide functional storage space.
Flooring is another area where low-quality materials can lead to regrets. The kitchen floor is exposed to spills, dropped objects, and heavy foot traffic. Choosing flooring materials that are prone to scratching, warping, or staining can result in a worn-out and unappealing appearance. Options such as ceramic tile, porcelain tile, or hardwood flooring are popular choices for their durability and ease of maintenance. These materials can withstand the demands of a busy kitchen and provide a long-lasting, aesthetically pleasing foundation for the space.
Don’t overlook the importance of quality hardware and fixtures in a kitchen renovation. Handles, hinges, and faucets may seem like minor details, but they can significantly impact the functionality and longevity of your kitchen. Opt for hardware and fixtures made from materials such as stainless steel, brass, or zinc alloy, as they are durable and resistant to corrosion.
Choosing low-quality materials may save you money in the short term, but it can result in costly repairs or replacements in the future. A kitchen renovation is an investment, and it is worth allocating your budget towards quality materials that will withstand the test of time. High-quality materials not only enhance the longevity and functionality of your kitchen but also contribute to the overall aesthetics and appeal of the space.
Lastly, it is important to work with reputable suppliers and contractors who can provide you with the best materials for your budget. They can guide you in choosing materials that meet your requirements and offer the best value for your investment. By opting for quality materials and working with trusted professionals, you can avoid the regret of low-quality materials in your kitchen renovation.
Unsuitable Appliances
Choosing suitable appliances is a crucial aspect of a successful kitchen renovation. Unfortunately, many homeowners experience regret after installing appliances that do not meet their needs or lifestyle. It is essential to carefully consider your cooking habits, preferences, and the functionalities required from your appliances to avoid this regret.
One of the first considerations when selecting appliances is the size. Ensure that the appliances you choose fit well within the overall kitchen layout. If the appliances are too large or too small, they can create an imbalance and disrupt the flow of the kitchen. Measure the available space and consider the dimensions of the appliances you are considering to ensure a proper fit.
Next, consider the functionalities and features that you need from your appliances. For example, if you are an avid cook, a high-end range or oven with multiple burners and a large capacity may be a top priority. If you enjoy baking, a double oven or a convection oven might be beneficial. Think about your cooking style and the appliances that will best support your culinary needs.
Energy efficiency is another important factor to consider. Energy-efficient appliances not only help reduce your environmental footprint but can also lower your utility bills. Look for appliances with Energy Star certification and energy-efficient ratings. These appliances are designed to consume less energy while still providing excellent performance.
When selecting appliances, consider their noise levels. Appliances that create excessive noise can be disruptive, especially in open-concept kitchens or homes with large families. Research the decibel ratings of appliances like dishwashers and range hoods to ensure they operate at a reasonable noise level that won’t disrupt your daily activities.
Another important consideration is the maintenance and upkeep of the appliances. Some appliances may require regular cleaning or filter replacements to function optimally. Research the maintenance requirements of the appliances you are interested in and assess whether you’re willing to invest the time and effort to keep them in good condition.
Lastly, think about the overall aesthetic appeal of the appliances. While functionality is essential, appliances also contribute to the visual appeal of your kitchen. Choose appliances that complement your kitchen design and style. Stainless steel appliances are a popular choice as they lend a modern and sleek look, while custom-panel appliances can blend seamlessly with your cabinetry for a more integrated appearance.
Before making a final decision, read reviews and gather feedback from other homeowners who have already installed the appliances you are considering. Their insights can provide valuable information about performance, durability, and customer satisfaction. Additionally, consult with appliance experts or designers who can guide you in selecting appliances that align with your specific needs and budget.
By carefully considering the size, functionalities, energy efficiency, noise levels, maintenance requirements, and aesthetic appeal of appliances, you can avoid the regret of installing unsuitable appliances in your kitchen renovation. Choose appliances that will enhance your cooking experience, align with your lifestyle, and contribute to the overall functionality and visual appeal of your kitchen.
Frequently Asked Questions about The 5 Biggest Kitchen Renovation Regrets - Designers Reveal
Was this page helpful?
At Storables.com, we guarantee accurate and reliable information. Our content, validated by Expert Board Contributors, is crafted following stringent Editorial Policies. We're committed to providing you with well-researched, expert-backed insights for all your informational needs.
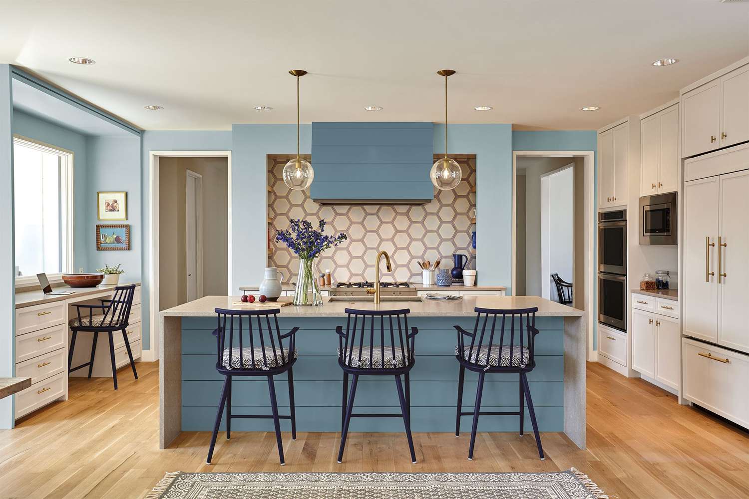
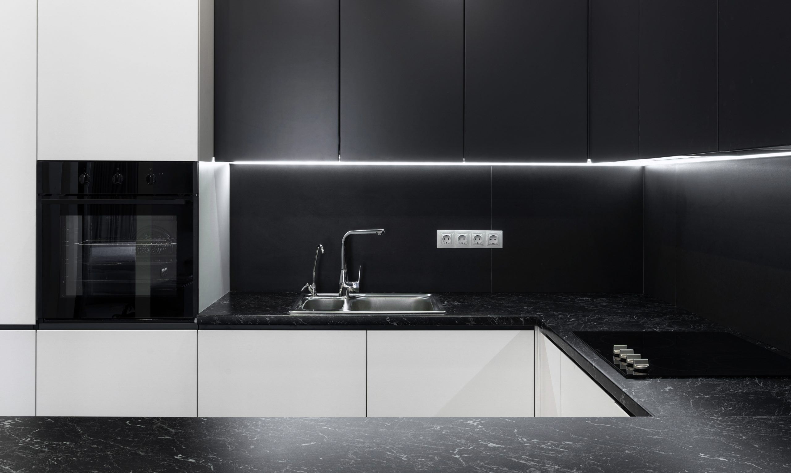

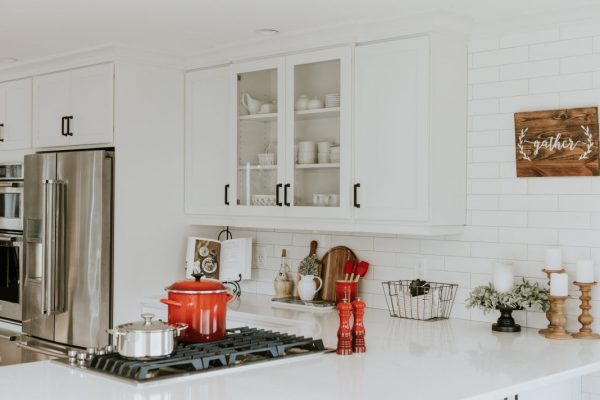
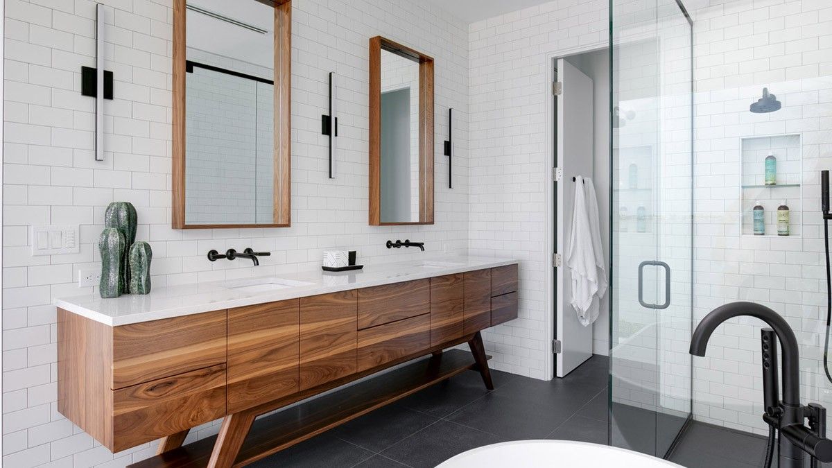
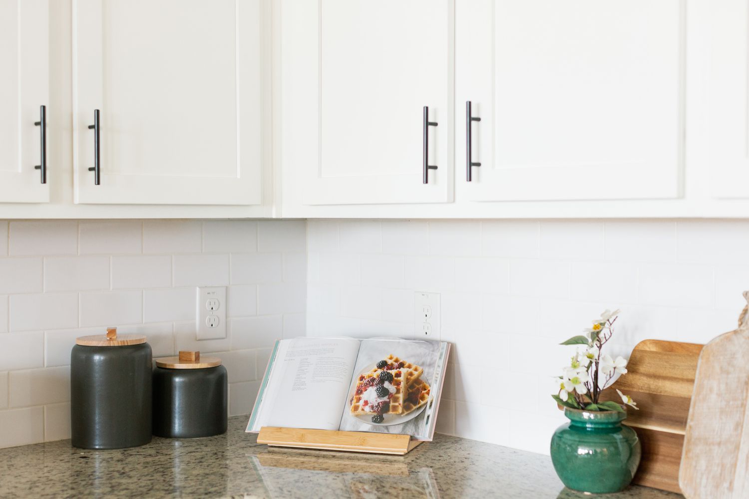
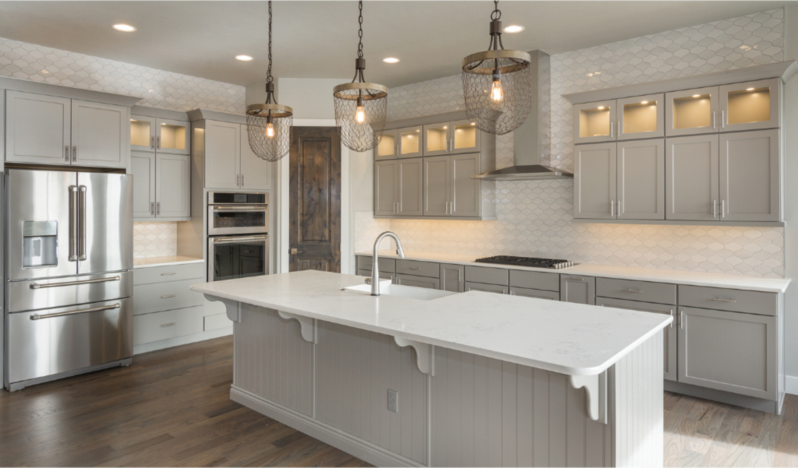

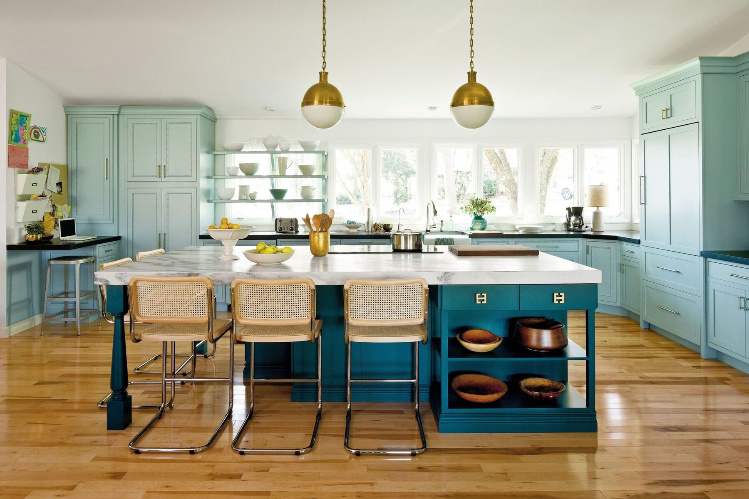
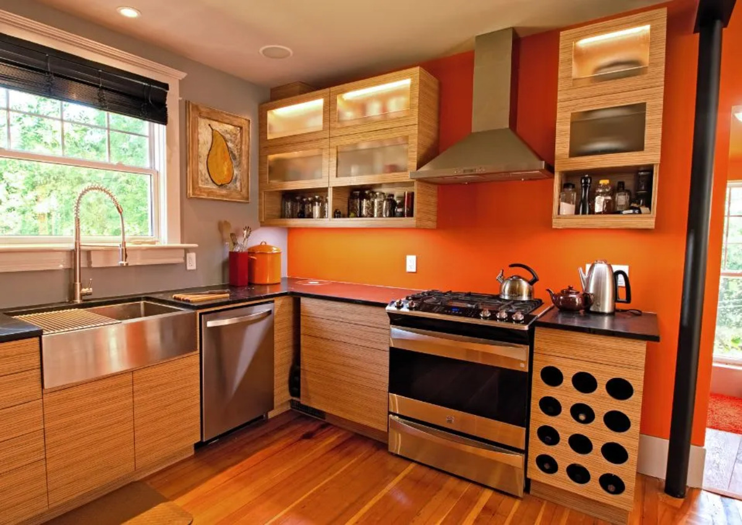

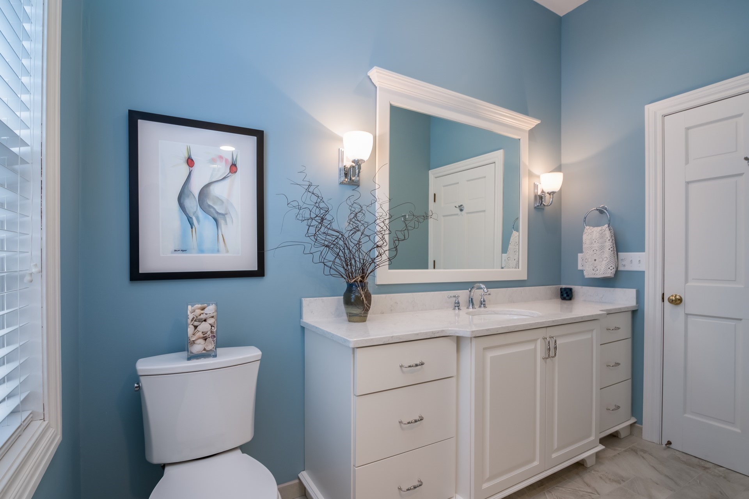
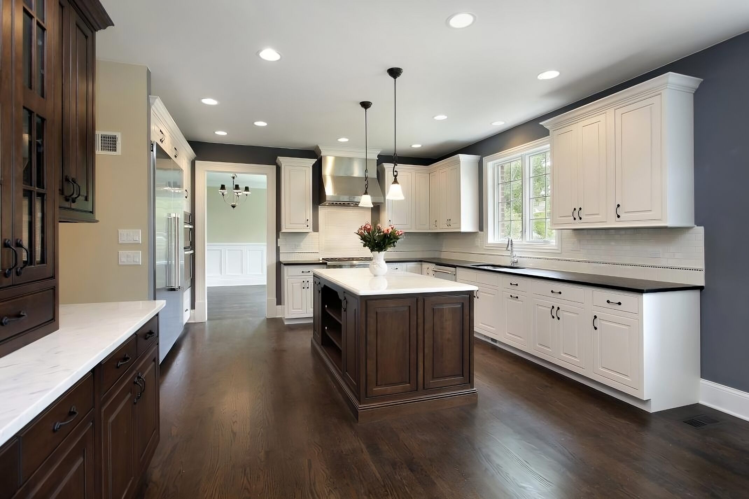


0 thoughts on “The 5 Biggest Kitchen Renovation Regrets – Designers Reveal”