Home>diy>Building & Construction>What Takes The Longest When Building A House
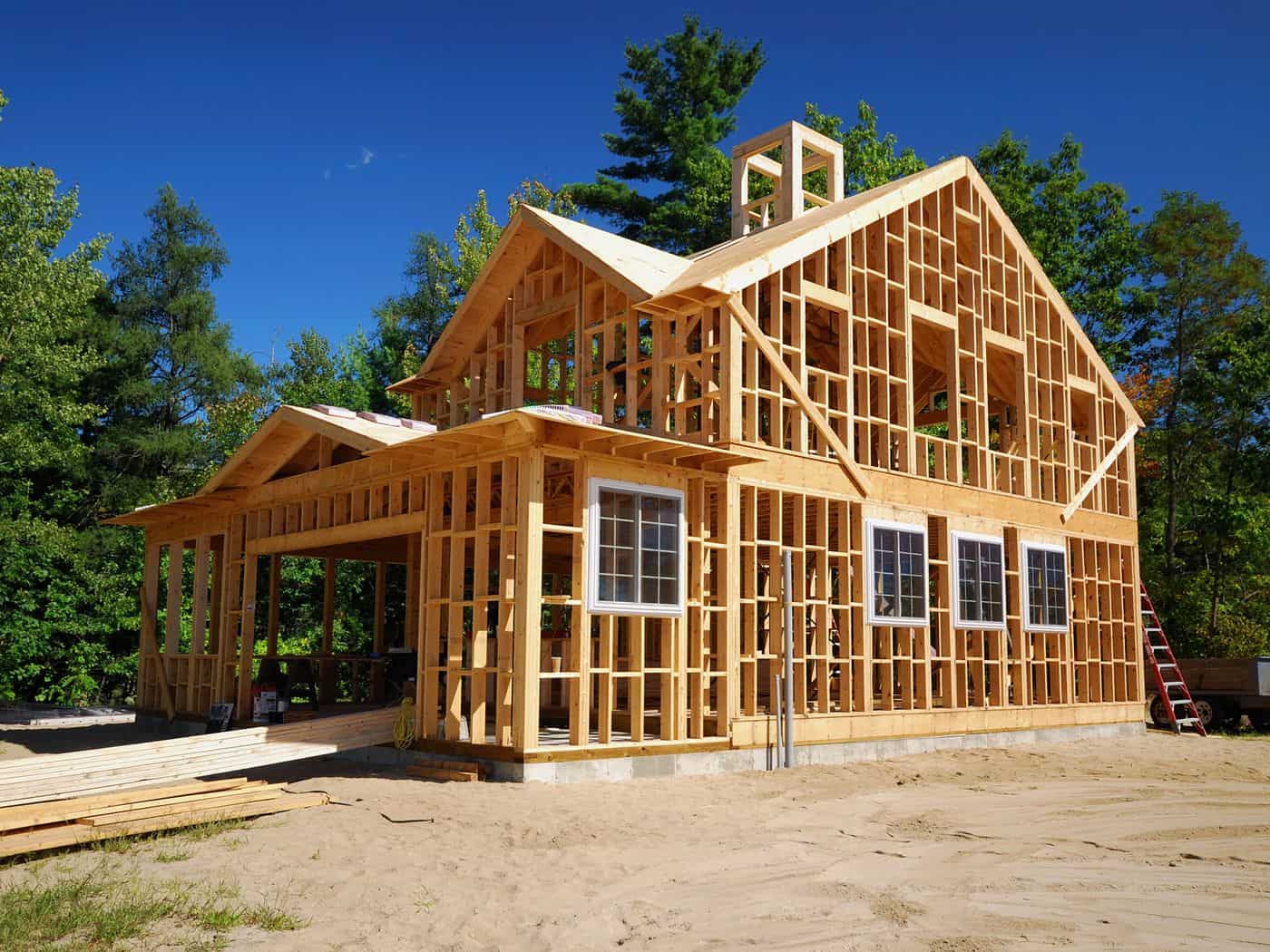

Building & Construction
What Takes The Longest When Building A House
Modified: March 24, 2024
Discover what takes the longest when building a house and get insights into the construction process. Find out more about building-construction timelines and considerations.
(Many of the links in this article redirect to a specific reviewed product. Your purchase of these products through affiliate links helps to generate commission for Storables.com, at no extra cost. Learn more)
Introduction
Building a house is an exciting endeavor that requires careful planning, precise execution, and an understanding of the various stages involved in the construction process. From site preparation to final touches, each step plays a vital role in creating a safe, functional, and aesthetically pleasing home.
While every construction project is unique and can vary in timeline and complexity, there are certain aspects that typically take longer to complete. In this article, we will explore the different stages of building a house and highlight the ones that frequently require more time to ensure a successful outcome.
Whether you’re a homeowner embarking on a new construction project or simply curious about the construction process, understanding what takes the longest during house construction can give you valuable insights into the overall timeline of the project.
Key Takeaways:
- Building a house involves intricate stages, from site preparation to final touches, each contributing to a safe, functional, and visually appealing home. Understanding the process empowers homeowners to make informed decisions and anticipate the duration of each phase.
- Collaboration, expertise, and attention to quality are crucial in the labor of love that is building a house. Working with experienced professionals ensures homeowners can move into their new home with pride, confidence, and a sense of accomplishment.
Site Preparation
Before construction can begin, adequate site preparation is crucial. This stage involves clearing the land, leveling the ground, and making necessary adjustments to ensure a solid foundation for the house.
The site preparation process typically includes:
- Clearing vegetation: Vegetation, trees, and shrubs need to be removed from the building area. This can be a time-consuming process, especially if there are large trees that require professional removal.
- Demolition: If there are existing structures on the site that need to be demolished, such as old houses or structures, additional time and resources will be required.
- Excavation and grading: The land needs to be excavated to create a level surface for the foundation. Excavation may involve the use of heavy machinery, which can impact the time required for this stage.
- Utilities installation: This involves connecting the site to essential utilities such as water, electricity, and sewer systems. The complexity of utility installation can vary depending on the site location and accessibility.
- Soil testing: Before construction begins, it’s essential to conduct soil testing to ensure stability and identify any potential issues that may impact the foundation. This step is crucial for ensuring the long-term durability and safety of the structure.
Site preparation is an essential stage that sets the foundation for the rest of the construction process. Depending on the size of the land, the complexity of the site, and any additional requirements, site preparation can take several weeks to several months to complete.
It’s important to note that site preparation also involves complying with local building codes and regulations. This includes obtaining permits, conducting environmental assessments, and coordinating with relevant authorities. These additional steps can further contribute to the duration of the site preparation stage.
By investing time and effort in thorough site preparation, you can ensure a solid and stable foundation for your new home, which is crucial for the overall structural integrity and longevity of the building.
Design and Planning
Once the site is prepared, the next step in building a house is the design and planning phase. This stage involves working with architects, engineers, and designers to develop a comprehensive blueprint that meets your requirements and complies with local building codes.
The design and planning phase typically includes:
- Architectural design: This involves creating a detailed floor plan, exterior elevations, and roof design that align with your vision for the house. It considers factors such as room layout, window placement, and overall aesthetic appeal.
- Structural engineering: Structural engineers analyze the architectural design and ensure that the proposed structure can withstand the forces it will encounter. They determine the right materials, load-bearing capacities, and construction techniques necessary for a safe and durable house.
- Interior design: This stage focuses on selecting materials, finishes, fixtures, and fittings that align with your desired interior style and functionality. It encompasses elements such as flooring, cabinetry, lighting, and color schemes.
- Permit acquisition: During the design and planning phase, it’s necessary to obtain the required permits and approvals from local authorities. This may involve submitting architectural plans, structural calculations, and other relevant documents.
Design and planning is a critical stage that determines the overall look, feel, and functionality of your house. Depending on the complexity of the design and the level of customization, this stage can take anywhere from a few weeks to several months.
It’s important to invest sufficient time in this phase to ensure that all necessary details are incorporated and any potential design or structural issues are addressed. Making changes during construction can be time-consuming and costly, so thorough planning upfront is essential for a smooth construction process.
Collaborating with experienced professionals, such as architects and interior designers, can greatly streamline the design and planning stage. Their expertise and insight can help you make informed decisions, optimize the use of space, and create a cohesive design that meets your aesthetic and functional goals.
By investing time in thoughtful design and meticulous planning, you can lay the foundation for a smooth and successful construction process, ultimately resulting in the house of your dreams.
Obtaining Permits
Obtaining permits is a crucial step in the construction process that ensures compliance with local building codes, regulations, and zoning requirements. It is necessary to secure the necessary approvals before commencing any construction activities.
The process of obtaining permits typically involves:
- Researching requirements: Each locality has its own building codes and regulations. Before applying for permits, it is important to thoroughly research and understand the specific requirements and procedures that apply to your project.
- Preparing documentation: Permit applications often require detailed documentation, including architectural plans, structural calculations, environmental impact assessments, and proof of compliance with energy efficiency standards. It may also involve submitting surveys, site plans, and any other relevant documentation.
- Submitting applications: Once the necessary documentation is prepared, it needs to be submitted to the appropriate local permitting authority. The application review process can vary in duration, depending on the workload and efficiency of the authority.
- Permit review and approval: During the review process, the authorities assess the submitted documents to ensure compliance with relevant codes and regulations. They may request modifications or additional information before issuing the permits.
- Fee payment: Permit applications often require payment of fees, which are typically based on the scope and value of the project. These fees go towards funding the permit review process and inspections.
The time required to obtain permits varies depending on several factors, including the complexity of the project, the efficiency of the permitting authority, and the completeness of the documentation provided. It can range from a few weeks to several months.
It is crucial to allocate sufficient time for the permit acquisition process to avoid delays in the construction timeline. Starting construction without the necessary permits can result in fines, penalties, or even the halt of construction activities.
Working with professionals who have experience navigating the permit acquisition process can streamline the process and ensure smooth communication with the permitting authorities. They can help ensure that all documentation is accurate, complete, and in compliance with the requirements, increasing the chances of a timely approval.
Obtaining permits is an essential step that demonstrates your commitment to building a safe and compliant structure. It ensures that your project meets the necessary standards and regulations, providing peace of mind for both homeowners and the surrounding community.
Foundation Construction
The foundation is the fundamental element of any house, providing stability, support, and a level base for the entire structure. Foundation construction is a crucial stage that lays the groundwork for the rest of the building process.
Foundation construction typically involves the following steps:
- Excavation: The first step is to excavate the ground according to the dimensions and specifications outlined in the architectural plans. Excavation is usually done using heavy equipment such as excavators or backhoes.
- Footings: Once the excavation is complete, footings are constructed. Footings are wide concrete pads that distribute the load of the house and help prevent settling or shifting. They are typically reinforced with steel bars to enhance their strength.
- Foundation walls: After the footings are in place, the foundation walls are constructed. These walls provide the structural support for the house and can be made of various materials, such as concrete, concrete blocks, or insulated concrete forms (ICFs).
- Waterproofing and insulation: To protect against moisture intrusion, the foundation walls are sealed or waterproofed. Insulation may also be added to enhance energy efficiency and prevent heat loss through the foundation.
- Slab or basement construction: Depending on the design and preferences, the foundation may include either a slab or a basement. A slab foundation is a single, solid concrete slab that serves as the floor of the house. A basement foundation, on the other hand, allows for additional living or storage space below ground level.
The time required for foundation construction varies depending on factors such as the size and complexity of the house, the type of foundation, and the availability of labor and resources. Generally, foundation construction can take anywhere from a few days to a couple of weeks.
It is crucial to ensure that the foundation is properly constructed, as any issues or deficiencies can lead to structural problems down the line. Hiring skilled and experienced contractors or foundation specialists to oversee this stage is highly recommended.
Once the foundation is complete, it sets the stage for the subsequent stages of construction, including framing, electrical, plumbing, and interior finishing. A solid and well-built foundation is essential for ensuring the stability and longevity of the house.
Framing and Roofing
After the foundation is in place, the framing and roofing stage begins. This phase involves the construction of the structural framework of the house, including walls, floors, and the roof. Framing provides the skeleton upon which the entire house will be built.
The framing and roofing process typically involves the following steps:
- Wall framing: Once the foundation is ready, exterior and interior walls are constructed. This involves the installation of wall studs, headers, and sill plates, creating the framework for each room and defining the layout of the house.
- Floor framing: With the walls in place, the next step is to frame the floors, including installing floor joists, subflooring, and bracing. This creates a sturdy base for the upper levels of the house and provides support for the flooring materials.
- Roof framing: Roof framing comes next, where the rafters or trusses are installed to create the structure for the roof. This is a crucial step as it determines the shape, pitch, and overall stability of the roof. Roof sheathing is also added to provide a solid base for the roofing material.
- Window and door openings: During the framing stage, window and door openings are created as per the design and architectural plans. Headers and studs are installed to support and secure these openings.
- Roofing: Once the roof framing is completed, the roof covering is installed. This can involve various materials, such as asphalt shingles, metal panels, clay tiles, or synthetic roofing materials. Roofing is essential for protecting the house from the elements and providing insulation.
The duration of the framing and roofing stage can vary depending on factors such as the size and complexity of the house, the availability of skilled labor, and any adverse weather conditions that may delay the construction process. Generally, this stage can take a few weeks to a couple of months.
It is crucial to ensure that framing is done accurately and according to the architectural plans to ensure the structural integrity of the house. It is recommended to work with experienced framing contractors who have a thorough understanding of building codes and industry best practices.
The framing and roofing stage is an exciting milestone in the construction process as it starts to give shape and form to the house. It sets the stage for the next phases of construction, including plumbing, electrical work, and interior and exterior finishing.
Plumbing and Electrical Installation
Once the framing and roofing of the house are complete, the next crucial step is the installation of the plumbing and electrical systems. These systems play a vital role in providing essential utilities and ensuring the functionality and comfort of the home.
The plumbing and electrical installation process typically involves the following steps:
- Plumbing installation: This includes the installation of water supply lines, drainage pipes, and fixtures such as sinks, toilets, bathtubs, and showers. The plumbing system also involves the installation of a hot water heater and any necessary connections for appliances such as dishwashers and washing machines.
- Electrical wiring: Electricians will install the electrical wiring throughout the house, including outlets, switches, and lighting fixtures. This also entails connecting the electrical panel or circuit breaker box to the main power supply and ensuring that the system meets local electrical codes.
- HVAC system installation: The heating, ventilation, and air conditioning (HVAC) system is an integral part of any home. This involves the installation of the ductwork, HVAC unit, vents, and thermostats to provide heating and cooling throughout the house.
- Plumbing and electrical inspections: Once the plumbing and electrical systems are installed, they need to undergo inspections by local authorities to ensure compliance with regulations and safety standards. Inspections may include checks for proper connections, adequate water pressure, appropriate drainage, and electrical system functionality.
The duration of the plumbing and electrical installation stage can vary depending on the size of the house and the complexity of the systems being installed. It can range from a few days to several weeks.
It is essential to work with licensed and experienced professionals when it comes to the installation of the plumbing and electrical systems. These systems require precise installation to ensure functionality, safety, and adherence to local codes and regulations.
Proper plumbing and electrical installation are crucial for the comfort, convenience, and safety of the occupants. It is important to ensure that the systems are correctly installed, and any issues are addressed promptly to avoid future problems and costly repairs.
Once the plumbing and electrical systems are in place and successfully inspected, the construction process can move forward to the next phase, which involves interior and exterior finishing work.
Interior and Exterior Finishing
As the house construction progresses, the next stage involves the interior and exterior finishing work. This stage adds the final touches that enhance the aesthetics, functionality, and overall appeal of the house.
The interior and exterior finishing process typically includes the following tasks:
- Interior walls and ceilings: After the framing is complete, the interior walls are covered with drywall or other materials. This is followed by applying joint compound, sanding, and painting to achieve a smooth and finished surface. Ceilings are also finished similarly, with the addition of any desired texture or decorative elements.
- Trim and molding: Trim work involves the installation of baseboards, crown molding, window and door casings, and other decorative moldings. These finishing touches add a polished look to the interior and help conceal seams and transitions between different materials.
- Flooring: The selected flooring materials, such as hardwood, laminate, tile, or carpet, are installed during this stage. This includes the preparation of the subfloor, laying the flooring material, and applying finishes such as sealants or coatings.
- Exterior finishes: The exterior of the house is also finished during this stage. This may involve installing siding, brickwork, stucco, or other desired materials to provide insulation, protection, and a visually appealing facade.
- Cabinetry and fixtures: Kitchen and bathroom cabinets, as well as fixtures such as sinks, faucets, and toilets, are installed during the finishing stage. This includes hooking up plumbing connections and ensuring proper functionality.
- Painting and wallpapering: The walls and ceilings are painted or wallpapered according to the desired color scheme and design choices. This helps create a cohesive and inviting feel throughout the house.
The duration of the interior and exterior finishing stage can vary depending on factors such as the size of the house, the complexity of the finishes, and the availability of skilled labor. It can range from a few weeks to a couple of months.
During this stage, attention to detail is crucial to ensure that all finishes are installed properly and meet the desired standards. It is important to work with experienced contractors or professionals specializing in each respective aspect of the finishing work.
By paying attention to the quality of materials and workmanship during the finishing stage, you can create a beautiful and functional living space that reflects your personal style and taste.
Once the interior and exterior finishes are complete, the next steps in the construction process typically involve the installation of the HVAC system, insulation, and drywall.
HVAC Installation
The installation of the Heating, Ventilation, and Air Conditioning (HVAC) system is a crucial step in the construction process that ensures proper temperature control, ventilation, and air quality within the house.
The HVAC installation process typically involves the following tasks:
- Ductwork installation: The first step is to install the ductwork, which distributes conditioned air throughout the house. This involves strategically placing ducts in different rooms and connecting them to the main HVAC unit.
- HVAC unit installation: The HVAC unit, which includes the furnace, air conditioner, or heat pump, is installed. This can be located inside the house or outside, depending on the system and design preferences.
- Thermostat installation: A thermostat is installed to regulate the temperature and control the HVAC system. It allows homeowners to set desired temperature levels and switch between heating and cooling modes.
- Ventilation and exhaust systems: The HVAC system also includes ventilation and exhaust systems that remove stale air and odors from the house. This may involve the installation of vents, fans, and exhaust ducts in areas such as bathrooms and kitchens.
- Energy efficiency considerations: During installation, considerations are made for energy efficiency. This may involve using insulation to minimize heat loss in the ductwork, ensuring proper airflow and sealing any air leaks to optimize energy usage.
- System testing and calibration: Once the installation is complete, the HVAC system is thoroughly tested to ensure proper functionality and performance. This may involve adjusting settings, balancing airflow, and checking for any operational issues.
The duration of the HVAC installation stage can vary depending on several factors, such as the size of the house, the complexity of the system, and the availability of skilled HVAC contractors. It typically takes a few days to a couple of weeks to complete this stage.
It is essential to work with experienced HVAC professionals who understand the specific requirements of your house and can install the system correctly. Proper installation is crucial for efficient and effective heating and cooling of the house while maximizing energy savings.
The HVAC system plays a significant role in the comfort and livability of the house, providing a pleasant indoor environment throughout the year. By ensuring a well-designed and properly installed HVAC system, you can create a comfortable and energy-efficient home for years to come.
With the HVAC system in place, the construction process moves toward insulation and drywall installation, further enhancing energy efficiency and preparing the house for the final stages of construction.
The longest part of building a house is often the design and approval process. Be prepared for potential delays in obtaining permits and approvals from local authorities.
Insulation and Drywall
Insulation and drywall are essential components in the construction process that contribute to the energy efficiency, comfort, and soundproofing of a house. They play a significant role in maintaining a comfortable indoor environment and enhancing the overall quality of the living space.
The insulation and drywall installation process typically includes the following steps:
- Insulation installation: Insulation is installed in various areas of the house, including exterior walls, attics, and floors. This helps to minimize thermal transfer, preventing heat loss in the winter and heat gain in the summer. Common insulation materials include fiberglass, cellulose, and spray foam, which are carefully placed to maximize effectiveness.
- Drywall installation: Drywall, also known as gypsum board or plasterboard, is installed on the interior walls and ceilings. Drywall sheets are secured to the studs or framing using screws or nails. This creates a smooth, flat surface that serves as the base for paint, wallpaper, or other wall finishes.
- Taping and mudding: After the drywall is installed, the seams between the sheets are taped using drywall joint tape. A joint compound, also known as mud, is applied over the taped seams to create a seamless appearance. Multiple layers of compound and sanding are typically applied until the surface is smooth and ready for painting or wallpapering.
- Finishing touches: Once the drywall is installed and finished, additional details are added, such as baseboards, crown molding, or trim around windows and doors. These finishing touches help to enhance the visual appeal and create a polished look throughout the house.
The duration of the insulation and drywall installation stage depends on factors such as the size of the house, the number of interior walls and ceilings, and the complexity of the insulation installation. Generally, it can take several weeks to complete this stage.
Proper insulation is essential for energy efficiency, as it helps to reduce heating and cooling costs by creating a thermal barrier. It also contributes to soundproofing, ensuring a quieter living environment. Additionally, proper drywall installation creates a visually pleasing interior and provides a durable surface for wall finishes.
It is important to work with experienced professionals during the insulation and drywall installation stage to ensure that insulation is properly placed, and seams and joints are seamlessly finished. This will result in an energy-efficient, visually appealing, and comfortable living space.
With insulation and drywall in place, the construction process moves forward to the installation of flooring, painting, and the final touches that transform the house into a complete and livable home.
Flooring Installation
Flooring installation is a significant step in the construction process that adds the final touch of beauty, comfort, and functionality to a house. Choosing the right flooring materials and ensuring proper installation are essential for creating a durable, visually appealing, and comfortable living environment.
The flooring installation process typically involves the following steps:
- Subfloor preparation: Before flooring installation can begin, the subfloor needs to be properly prepared. This may include removing any existing flooring, ensuring the subfloor is clean and level, and addressing any imperfections or repairs as necessary.
- Material selection: Depending on personal preferences, budget, and the purpose of each room, a variety of flooring options are available, such as hardwood, laminate, tile, carpet, vinyl, or engineered flooring. Each type has its own installation requirements and considerations.
- Acclimation of materials: Some flooring materials, such as hardwood, need time to acclimate to the environment in which they will be installed. This ensures that the materials adjust to the temperature and humidity levels of the space, preventing warping or buckling after installation.
- Installation: The actual installation process varies depending on the selected flooring material. Hardwood and laminate flooring typically involve attaching individual planks or sections to the subfloor, whereas tile and vinyl flooring are set in place using adhesive or grout. Carpet installation requires stretching, cutting, and securing the carpet over padding.
- Finishing touches: After the flooring is installed, baseboards or trim may be added along the edges of walls to create a seamless transition and enhance the visual appeal of the flooring. This step also involves any necessary caulking, sealing, or touch-ups to ensure a polished finished look.
The duration of the flooring installation stage depends on factors such as the size of the house, the complexity of the flooring material, and the number of rooms. Generally, it can take several days to a couple of weeks.
It is crucial to work with experienced flooring professionals who have expertise in installing the specific flooring material chosen. Proper installation ensures durability, longevity, and aesthetic appeal, while also maximizing comfort and minimizing issues such as squeaking or uneven surfaces.
Choosing the right flooring material for each room is also important, as different areas of the house may require different types of flooring based on their function and traffic flow. For example, carpet may be suitable for bedrooms, while tile or hardwood may be more practical for high-traffic areas like the kitchen or living room.
Flooring installation is a significant investment that greatly impacts the overall look and feel of your home. By selecting quality materials and working with professionals, you can create a beautiful and functional living space that suits your style and meets your family’s needs.
With the flooring installation complete, the construction process moves towards the final stages, such as painting, kitchen and bathroom installation, and adding the finishing touches to turn the house into a welcoming and functional home.
Painting and Wallpapering
Painting and wallpapering are the final steps in the construction process that add the finishing touches and personalization to a house. These elements bring color, texture, and style to the interior, creating a visually appealing and inviting living space.
The painting and wallpapering process typically involves the following steps:
- Surface preparation: Before painting or applying wallpaper, the walls need to be prepared. This includes cleaning the surfaces, patching any imperfections, and sanding to create a smooth and even base for the paint or wallpaper. It is important to ensure that the surfaces are free from debris, grease, or previous coatings.
- Priming: Priming, also known as undercoating, is often recommended before applying paint or wallpaper. This step prepares the surface, improves adhesion, and helps provide a consistent and long-lasting finish. Primers also help seal the surface and prevent stains or color bleeding.
- Painting: The painting process involves applying coats of paint to the prepared walls and ceilings. It is important to choose the appropriate type of paint for each surface, whether it’s latex, oil-based, or specialty paint for specific areas like bathrooms or kitchens. The colors and finishes selected bring life and personality to the space.
- Wallpaper application: Wallpapering is another option for adding texture and pattern to the walls. This process involves applying adhesive to the back of the wallpaper and carefully positioning and smoothing it onto the prepared walls. It is important to ensure proper alignment and avoid bubbles or wrinkles during installation.
- Trim and detail work: After the main walls are painted or wallpapered, attention is turned to the trim, such as baseboards, crown molding, and window and door casings. These areas are often painted with a different color or finish for contrast or to create a cohesive design. Touch-ups or additional details may also be addressed during this stage.
- Clean-up and final inspection: Once the painting or wallpapering is complete, it is important to clean the work area, remove any paint splatters or adhesive residue, and ensure that the finished surfaces are free from imperfections or touch-ups. A final inspection is conducted to ensure a high-quality and flawless finish.
The duration of the painting and wallpapering stage depends on factors such as the size of the house, the number of rooms, the complexity of the design, and the number of coats required. Generally, it can take a few days to a couple of weeks for this stage to be completed.
It is essential to work with skilled painters or wallpaper installers who have experience in their craft. Their expertise ensures a professional finish and attention to detail, resulting in walls that are visually pleasing, smooth, and free from imperfections.
Painting and wallpapering allow homeowners to express their personal style and tastes, creating a space that reflects their unique personality. Whether it’s a bold accent wall, a calming neutral palette, or a vibrant patterned wallpaper, these finishes contribute to the overall ambiance and character of the home.
With the painting and wallpapering complete, the construction process nears its end, and the focus shifts to the installation of fixtures, final inspections, and completing any remaining tasks to transform the house into a comfortable and livable space.
Kitchen and Bathroom Installation
The installation of the kitchen and bathroom fixtures is a crucial stage in the construction process that brings functionality, convenience, and aesthetic appeal to these highly utilized spaces. The kitchen and bathrooms are key areas of the house that require careful planning, precise installation, and attention to detail to ensure they meet the needs and preferences of the homeowners.
The kitchen and bathroom installation process typically involves the following steps:
- Cabinet installation: The installation of kitchen and bathroom cabinets is one of the first steps in creating a functional and organized space. Cabinets can be custom-made or pre-fabricated, and their placement is determined by the design and layout of the room. This stage also includes the installation of countertops, which can be made of materials like granite, quartz, or laminate.
- Appliance installation: Once the cabinets and countertops are in place, the kitchen appliances, such as a stove, refrigerator, dishwasher, and microwave, are installed. In the bathroom, fixtures like sinks, toilets, bathtubs, and showers are set in place and connected to the plumbing system.
- Plumbing connections: The installation of kitchen and bathroom fixtures involves connecting them to the plumbing system, including the water supply lines, drainage pipes, and sometimes gas lines. This step requires precise measurements, proper sealing, and adherence to local plumbing codes.
- Electrical connections: Kitchen and bathroom installations also involve electrical connections, such as wiring for lighting, outlets, and specialty appliances. This includes ensuring proper electrical service is provided for each area to support the needs of the fixtures and appliances.
- Backsplash and finishes: To enhance the visual appeal and protect the walls from moisture and stains, backsplashes are installed in the kitchen and sometimes in the bathroom as well. This can be made of various materials, such as tiles, glass, or stainless steel. Finishing touches, such as paint, trim, and caulking, are added to complete the installation.
The duration of the kitchen and bathroom installation stage can vary depending on factors such as the complexity of the design, the size of the kitchen and bathrooms, the number of fixtures, and the availability of skilled labor. Generally, it can take a few days to several weeks to complete this stage.
It is crucial to work with experienced contractors or professionals specializing in kitchen and bathroom installations. They have the expertise to handle the intricate details, ensure proper connections, and deliver a high-quality finish that meets safety standards and homeowner expectations.
The kitchen and bathrooms are highly functional areas of the house where homeowners spend a significant amount of time. Investing in well-designed and properly installed fixtures creates spaces that are efficient, comfortable, visually appealing, and tailored to the needs and preferences of the homeowner.
With the kitchen and bathroom fixtures installed, the construction process nears completion, and the focus shifts to conducting final inspections, addressing any remaining tasks, and preparing the house for occupancy.
Read more: What To Think About When Building A House
Final Inspections
Final inspections are a critical step in the construction process, ensuring that all aspects of the house meet the necessary building codes, safety regulations, and quality standards. These inspections provide peace of mind for homeowners and assure them that their new home is structurally sound and built to the highest standards.
The final inspections typically involve the following:
- Structural inspection: A structural inspector examines the overall structure of the house, including the foundation, framing, and load-bearing walls. They verify that the construction meets the necessary structural requirements, ensuring the safety and stability of the house.
- Electrical system inspection: An electrical inspector examines the wiring, electrical panels, outlets, switches, and fixtures to ensure compliance with electrical codes. They verify that the electrical system is properly installed to prevent any fire hazards or electrical malfunctions.
- Plumbing system inspection: A plumbing inspector checks the plumbing connections, fixtures, and drainage systems to ensure they are properly installed and functioning correctly. They verify that the plumbing system meets the necessary codes and regulations for safety and efficiency.
- Code compliance inspection: A code compliance inspector conducts a comprehensive review of the entire house, inspecting for compliance with local building codes, energy efficiency standards, fire safety regulations, and any other applicable regulations. They identify any areas of non-compliance that need to be addressed before the house can be considered fully approved.
The duration of the final inspections stage depends on various factors such as the complexity of the construction, the size of the house, and the thoroughness of the inspections. It can take a few days to several weeks to complete this stage, depending on the availability of inspectors and any required corrections or re-inspections.
It is important to collaborate closely with the construction team and any necessary inspectors to ensure that the house is ready for the inspections. Addressing any potential issues or deficiencies before the inspections can save time and avoid costly delays.
Successful completion of the final inspections signifies that the house is built in compliance with all relevant regulations and standards. It provides reassurance to homeowners that their investment is secure and that the house meets the necessary criteria for occupancy.
With the final inspections completed, the construction process officially concludes, and homeowners can move forward with the final steps, which may include landscaping, exterior work, and the final touches to transform the house into a place they can proudly call home.
Landscaping and Exterior Work
Landscaping and exterior work are the final stages of the construction process that transform the exterior of the house into an inviting and visually appealing space. These elements enhance curb appeal, create outdoor living areas, and add the finishing touches to the overall aesthetics of the property.
The landscaping and exterior work typically involve the following tasks:
- Site grading and preparation: This stage ensures that the land around the house is properly graded and leveled, allowing for proper drainage and preventing water pooling. It may involve removing debris, stones, or excess soil to create a clean and even surface.
- Lawn installation or seeding: Depending on the desired look, homeowners may opt for sod installation or grass seeding to establish a lush green lawn. This involves spreading sod rolls or distributing grass seeds, followed by regular watering and maintenance to encourage healthy growth.
- Planting and garden bed creation: Landscaping often includes planting trees, shrubs, flowers, and other plants to create beautiful garden beds. This step involves selecting appropriate plants for the climate and soil conditions, designing the layout, and properly planting and mulching the garden beds.
- Hardscaping: Hardscaping elements such as walkways, driveways, patios, and retaining walls are installed to add structural and functional elements to the landscape. Materials like concrete, pavers, stone, or bricks are used to create durable and visually appealing outdoor spaces.
- Installation of outdoor features: This stage involves the installation of various outdoor features such as decks, pergolas, fences, and lighting. These elements not only provide functionality and privacy but also enhance the aesthetic appeal and create comfortable outdoor living areas.
- Irrigation system installation: An irrigation system may be installed to ensure proper watering of the plants and lawn. This system can be programmed to deliver the right amount of water at appropriate intervals, promoting the healthy growth of the landscape while conserving water.
The duration of the landscaping and exterior work stage can vary depending on factors such as the size of the property, the complexity of the design, and the availability of materials. It can typically take several weeks to complete this stage, depending on the scope of the landscaping and the weather conditions.
Working with professional landscapers or landscape designers is recommended to ensure that the design and execution align with your vision. Their expertise and knowledge of plant selection, design principles, and implementation can help create a beautiful and cohesive outdoor space.
Landscaping and exterior work significantly contribute to the overall look and value of the property. A well-planned and meticulously executed outdoor space enhances the enjoyment of the property and creates a welcoming atmosphere for the homeowners and visitors.
With the landscaping and exterior work completed, the construction process comes to a close. Homeowners can now focus on the final touches, such as cleaning, organizing, and adding personal touches to make the house truly feel like a home.
Final Touches and Clean-Up
As the construction process nears completion, the focus shifts towards the final touches and clean-up of the house. This stage involves adding those personalized details that make the space truly feel like a home while ensuring that the entire area is neat, organized, and ready for occupancy.
The final touches and clean-up typically involve the following tasks:
- Interior cleaning: Thoroughly cleaning the interior of the house is essential before moving in. This includes dusting, vacuuming, mopping, and wiping down all surfaces such as countertops, appliances, and fixtures. Cleaning the windows and ensuring that all areas are free from construction debris is also crucial.
- Exterior clean-up: The exterior of the house also requires attention. This may involve pressure washing the walls, cleaning the windows, and tidying up the landscaping by removing any remaining construction materials, trash, or debris.
- Punch list completion: A punch list is a checklist of any remaining tasks or minor repairs that need to be addressed. This can include fixing small paint touch-ups, adjusting cabinet doors, or replacing any damaged or missing fixtures. Completing these tasks ensures that everything is in order before homeowners move in.
- Safety checks: Perform safety checks, including testing smoke detectors, carbon monoxide detectors, and any other safety systems. Ensuring that fire extinguishers are properly placed and functional is also important.
- Final inspections: Arrange for final inspections if required by local authorities or as part of the construction agreement. These inspections confirm that all work has been completed to code and provides the necessary documentation for occupancy.
- Personalization: Adding personal touches to the space is the final step to truly make it feel like home. This can include decorating with artwork, arranging furniture, hanging curtains or blinds, and adding personal belongings to create a warm and inviting atmosphere.
The duration of the final touches and clean-up stage depends on the size of the house, the extent of the remaining tasks, and the attention to detail required. It can typically take a few days to a week to complete this stage, depending on the scope of work.
Attention to detail is crucial during this stage to ensure that every aspect of the house is in order and ready for occupancy. Taking the time to add those final touches and complete any remaining tasks shows a commitment to quality and ensures that homeowners can move into their new space with confidence and peace of mind.
With the final touches and clean-up completed, the construction process concludes, and homeowners can begin the exciting journey of settling into their new home. It’s time to start making memories and enjoying the fruits of the construction process.
Conclusion
Building a house is an intricate and exciting process that involves careful planning, skilled craftsmanship, and attention to detail. Throughout the various stages of construction, each step contributes to creating a safe, functional, and visually appealing home. From site preparation to final touches, every aspect of the construction process plays a vital role in bringing the homeowner’s vision to life. Understanding the different stages and knowing what to expect can help homeowners navigate the construction journey with confidence and clarity.
Site preparation sets the foundation for the construction process, ensuring a solid and stable base for the house. The design and planning stage allows homeowners to envision their dream home and create detailed blueprints that guide the construction. Obtaining permits is crucial to ensure compliance with local regulations and building codes. The construction of the foundation provides the structural support and stability for the entire house. Framing and roofing give shape and form to the structure, while plumbing and electrical installation ensure the functionality and efficiency of essential systems.
During the interior and exterior finishing stages, the house comes to life with flooring installation, painting, wallpapering, and the installation of fixtures. The HVAC system is essential for providing comfortable temperature control, while insulation and drywall enhance energy efficiency and create a polished look. The installation of the kitchen and bathroom fixtures adds convenience, style, and functionality to these important spaces.
Final inspections provide a crucial quality assurance check and ensure compliance with building codes and safety standards. Landscaping and exterior work transform the outdoor space, creating a welcoming and aesthetically pleasing environment. The final touches and clean-up stage ensure that the house is immaculate and reflects the personal touches of the homeowners.
Building a house is a labor of love that requires collaboration, expertise, and attention to detail. By understanding the different stages of construction, homeowners can make informed decisions, communicate effectively with contractors, and anticipate the duration of each phase. Working with experienced professionals and paying attention to quality during each stage of the construction process ensures that homeowners can move into their new home with pride, confidence, and a sense of accomplishment.
Whether it’s a custom-built dream home or a new construction project, the process of building a house is a rewarding journey that results in a place where memories are made and lives are lived. From the first nail to the final touch, the construction process creates a home that offers comfort, functionality, and a reflection of the homeowner’s unique style and personality.
Frequently Asked Questions about What Takes The Longest When Building A House
Was this page helpful?
At Storables.com, we guarantee accurate and reliable information. Our content, validated by Expert Board Contributors, is crafted following stringent Editorial Policies. We're committed to providing you with well-researched, expert-backed insights for all your informational needs.



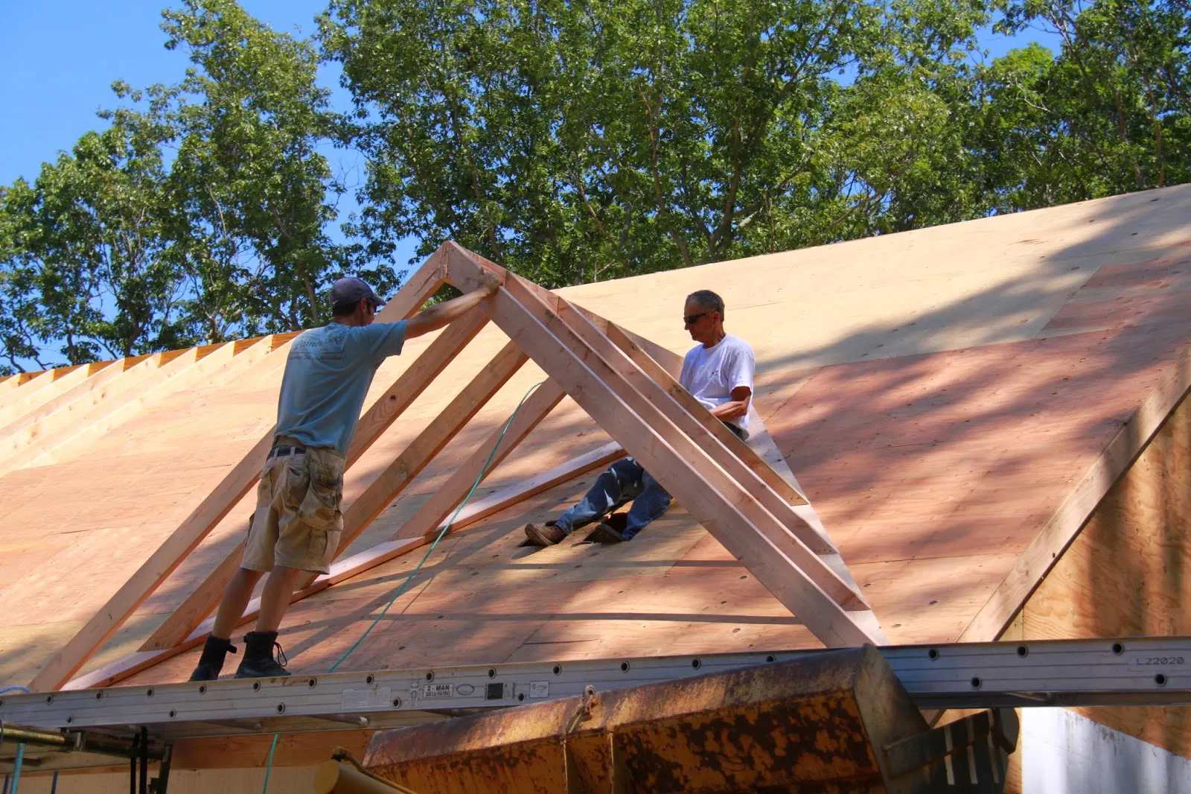


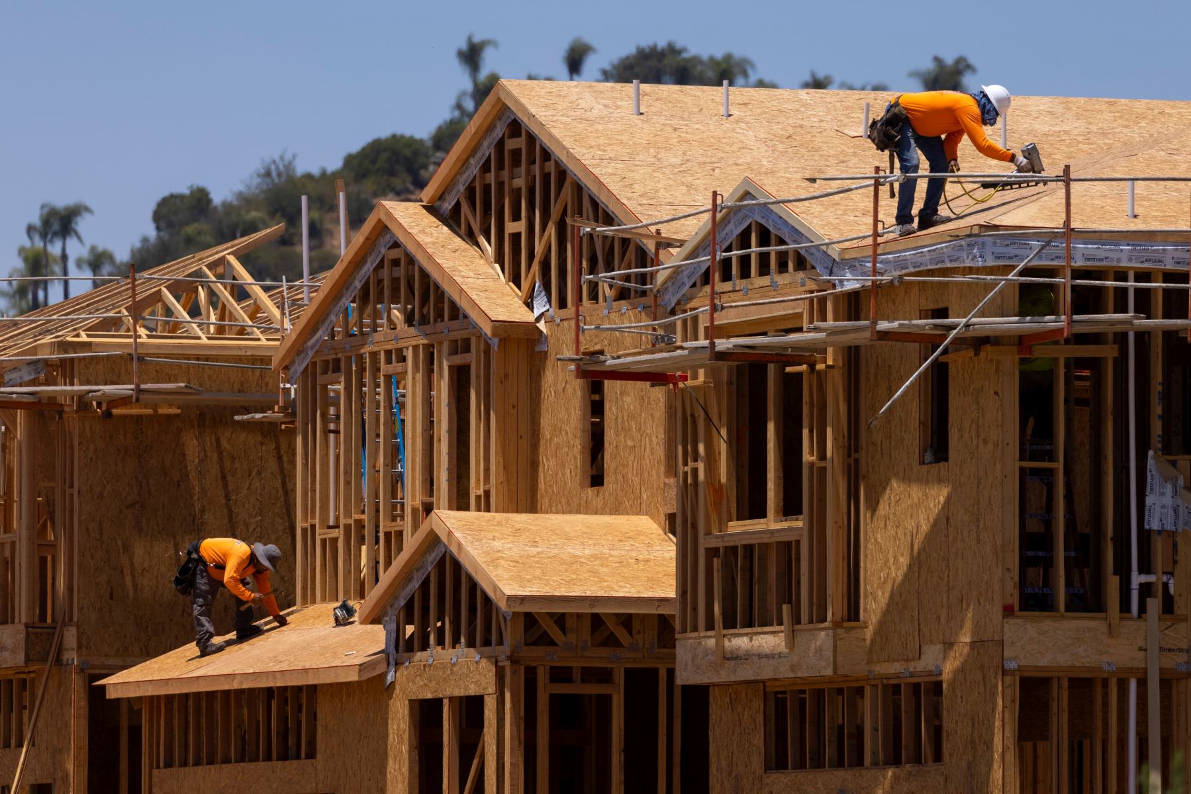
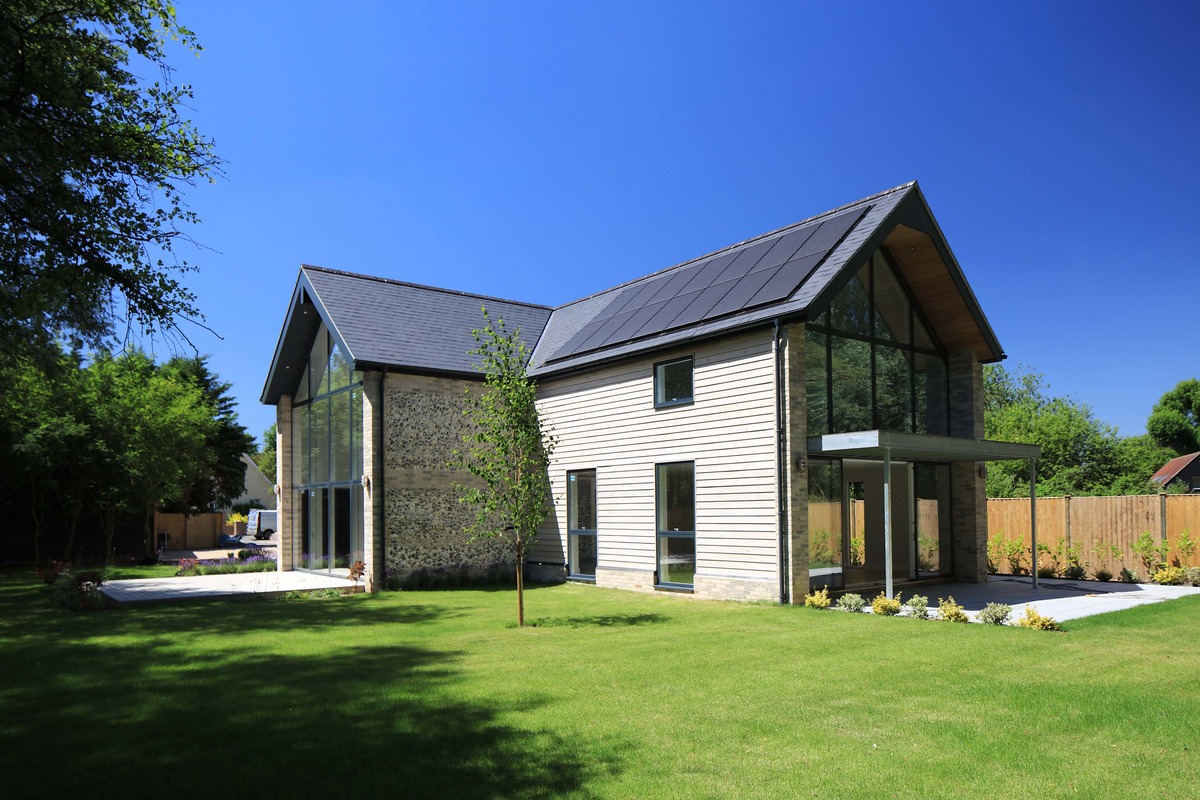
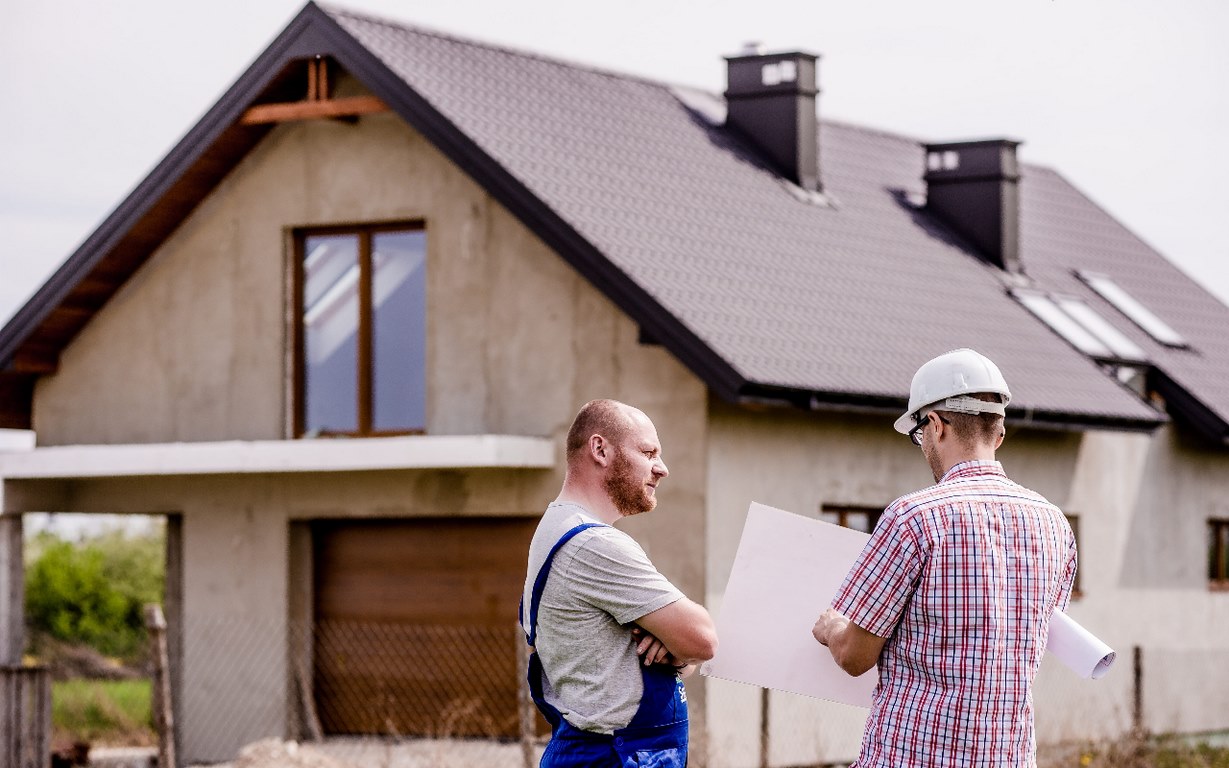
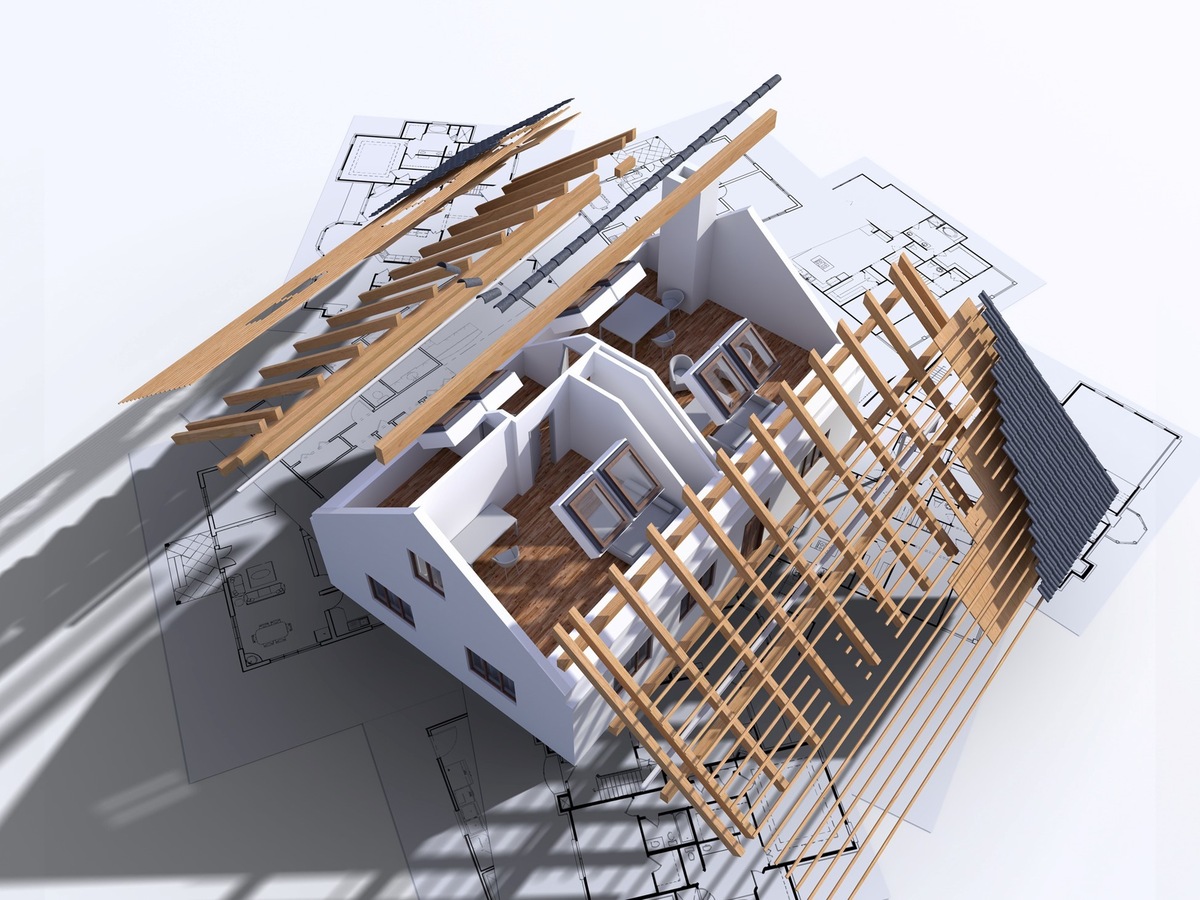
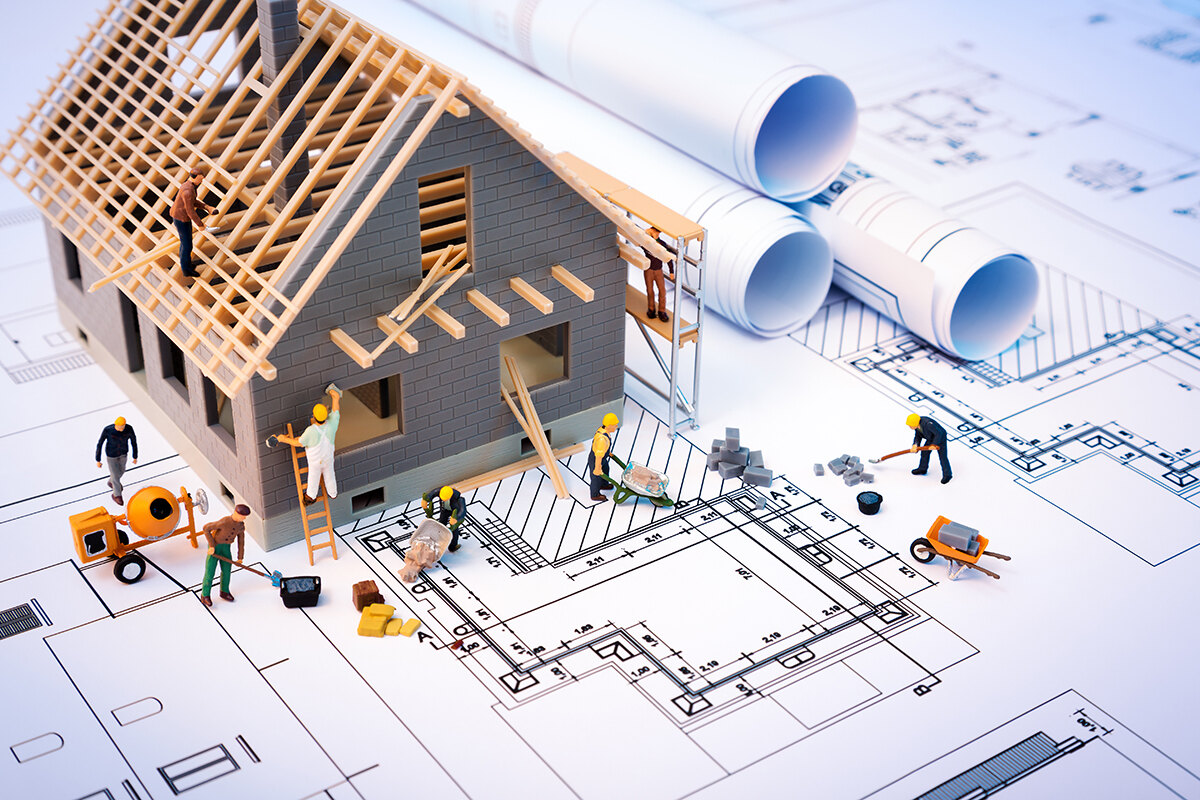
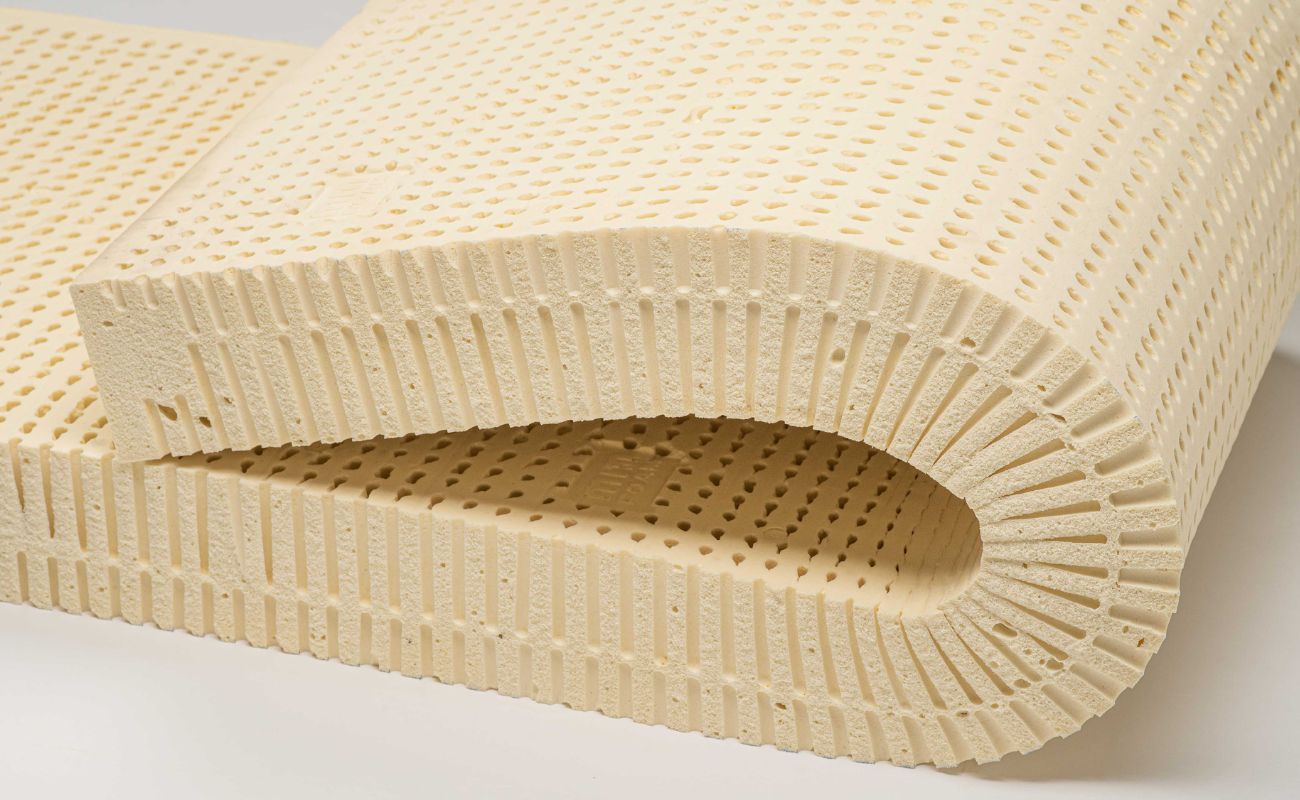

0 thoughts on “What Takes The Longest When Building A House”