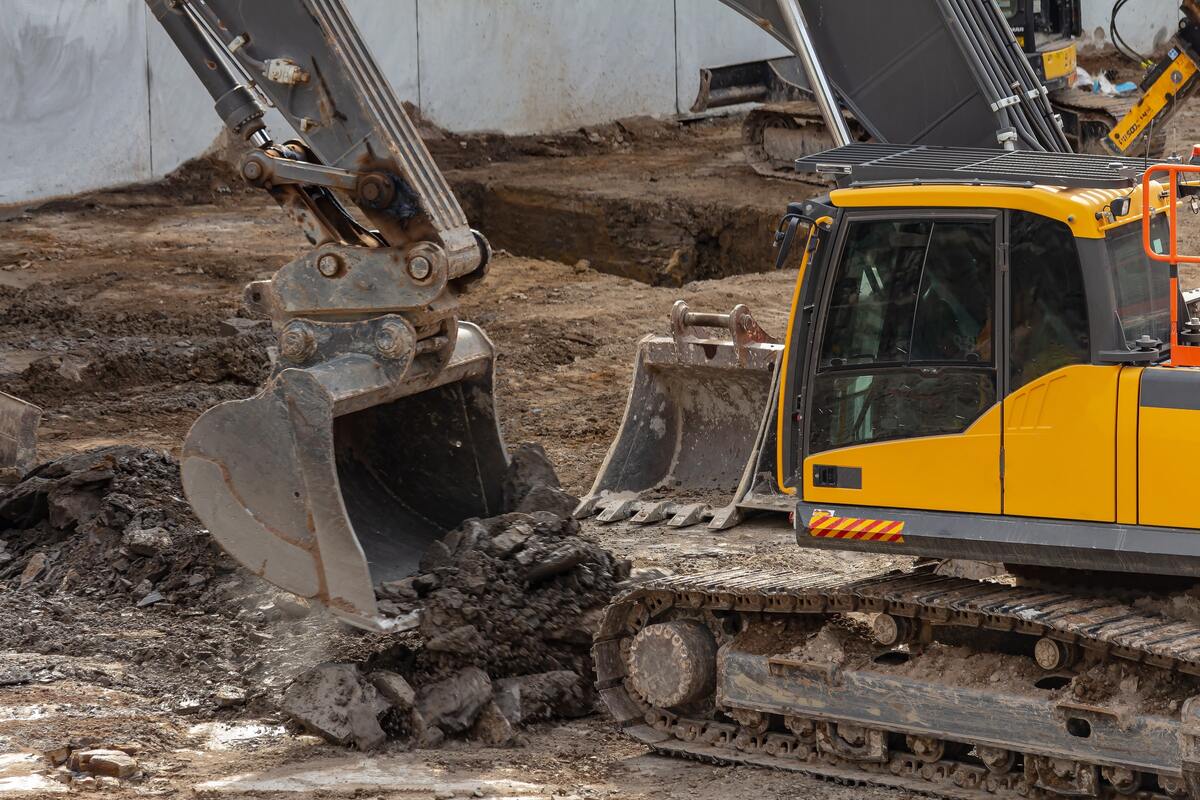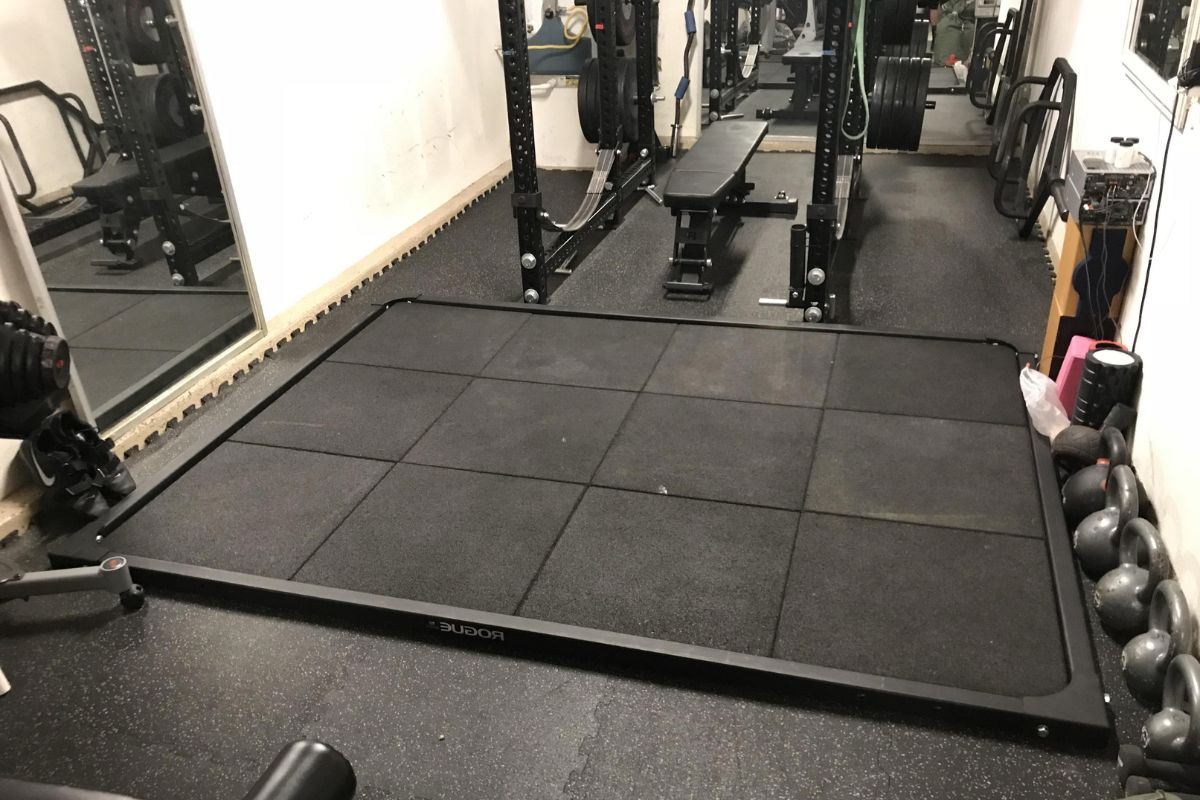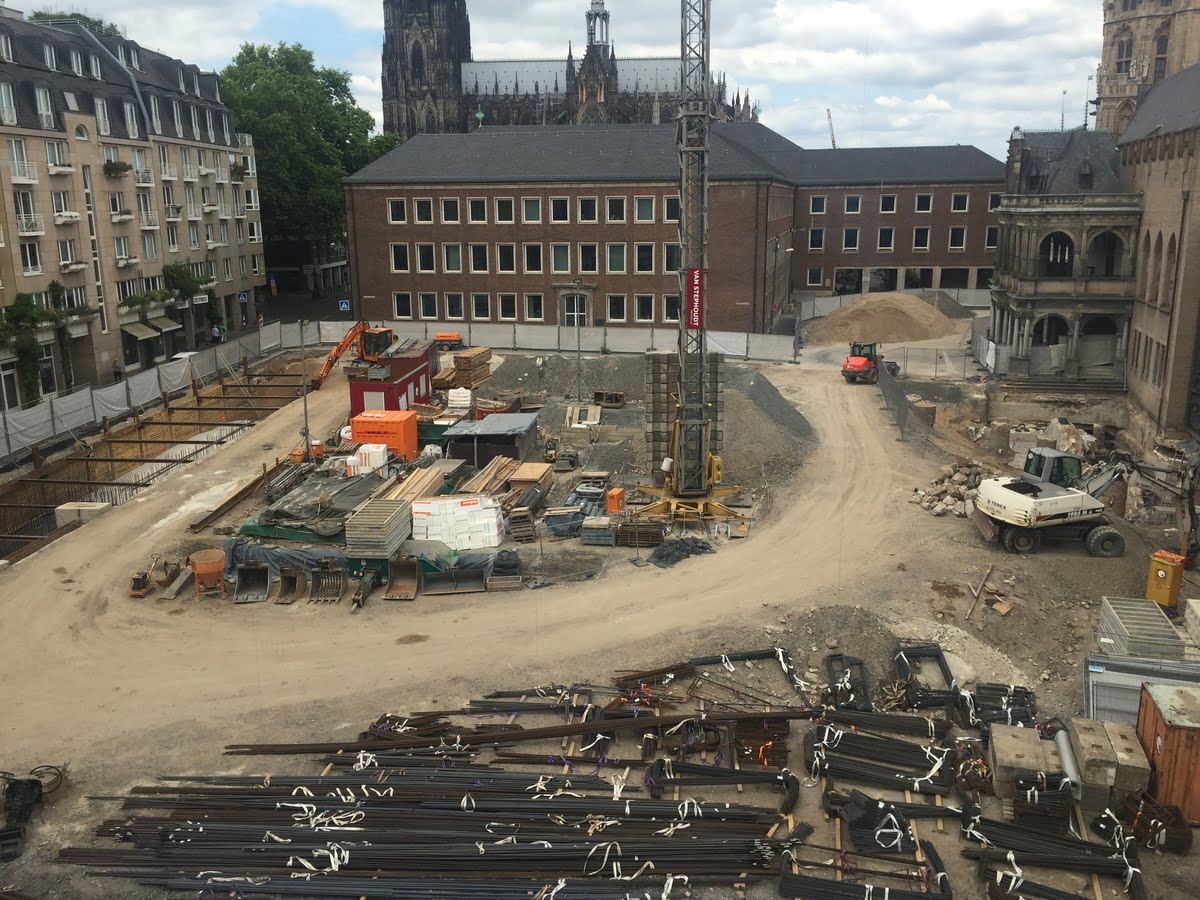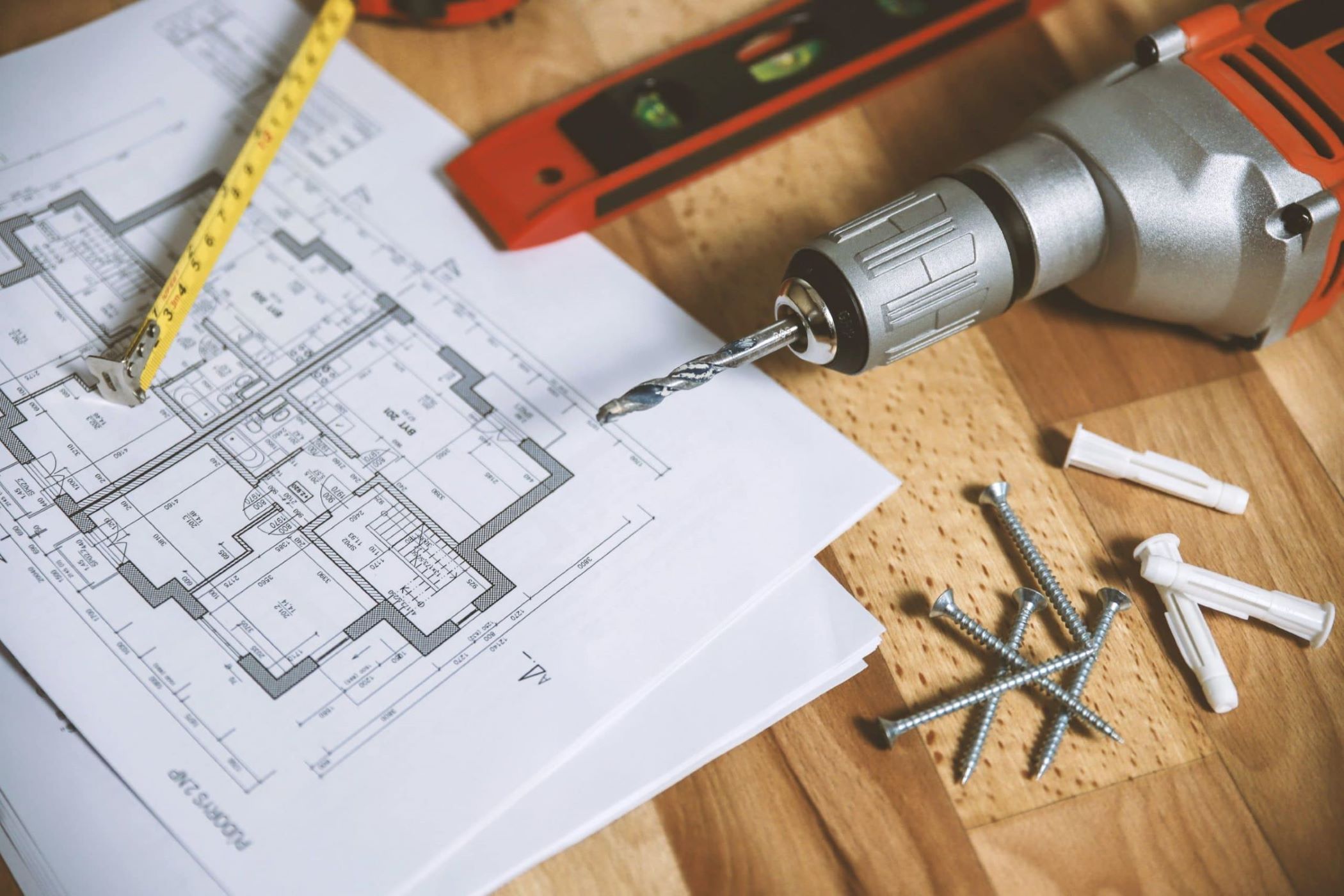Home>diy>Building & Construction>What Are The 5 Phases Of A Construction Project


Building & Construction
What Are The 5 Phases Of A Construction Project
Modified: December 7, 2023
Learn about the 5 phases of a building construction project, including planning, design, pre-construction, construction, and closeout. Gain insight into each stage for a successful construction project.
(Many of the links in this article redirect to a specific reviewed product. Your purchase of these products through affiliate links helps to generate commission for Storables.com, at no extra cost. Learn more)
Introduction
Construction projects are complex undertakings that require careful planning, coordination, and execution to ensure successful completion. Whether it’s the construction of a residential building, a commercial structure, or an infrastructure project, each project goes through specific phases to bring it from the initial planning stage to the final handover.
In this article, we will explore the five phases of a construction project, providing insights into each phase’s purpose and key activities. Understanding these phases will help you grasp the overall construction process and appreciate the intricacies involved in creating a safe and functional built environment.
From pre-construction planning to closeout and handover, each phase has its unique set of challenges and considerations. So, let’s dive into the details and explore what each phase entails.
Key Takeaways:
- The 5 phases of a construction project, from pre-construction planning to closeout and handover, involve extensive collaboration, meticulous planning, and precise execution to ensure successful project completion.
- Each phase, including design and engineering, procurement, and construction, plays a crucial role in bringing the project from concept to reality, emphasizing the importance of effective project management and attention to detail.
Read more: What Are The Phases Of Construction
Phase 1: Pre-construction Planning
The pre-construction planning phase is the crucial first step in any construction project. During this phase, the project team lays the foundation for the entire project by defining its objectives, scope, timeline, and budget. This phase involves extensive research, analysis, and collaboration among stakeholders.
One of the primary objectives of pre-construction planning is to thoroughly understand the client’s requirements and expectations. This involves conducting meetings and discussions with the client to gather information about the project’s purpose, desired outcomes, and any specific constraints or preferences.
Furthermore, this phase entails conducting a feasibility study to assess whether the project is viable and can be executed within the given constraints. This study might involve assessing the site conditions, environmental impact, regulatory compliance, and resource availability.
Once the project’s feasibility is established, the next step is to develop a detailed project plan. This includes defining the project scope, creating a work breakdown structure, and identifying the major milestones and deliverables. The project team also considers potential risks and develops mitigation strategies to ensure project success.
Another critical aspect of pre-construction planning is financial planning. The project team prepares a detailed budget, estimating the costs of materials, labor, equipment, permits, and any other associated expenses. This helps in determining the overall project cost and securing necessary funding.
Additionally, during this phase, the project team identifies and engages with key stakeholders, including architects, engineers, contractors, and suppliers. Collaborative discussions and negotiations take place to establish partnerships and construct a strong project team.
By the end of the pre-construction planning phase, the project team should have a clear understanding of the project’s goals, objectives, and requirements. This lays the groundwork for the subsequent phases and ensures that everyone involved is aligned and prepared to move forward with the project.
Phase 2: Design and Engineering
The design and engineering phase is where the construction project starts to take shape visually and structurally. During this phase, architects, engineers, and other design professionals work together to create detailed plans and specifications for the project.
The first step in this phase is to develop the conceptual design. This involves translating the client’s requirements and ideas into a visual representation of the proposed structure or space. Architects create sketches, renderings, and 3D models to help the client visualize the final product.
Once the conceptual design is approved, the next step is to develop the detailed design. Engineers and designers work on refining the architectural plans and creating structural, mechanical, electrical, and plumbing (MEP) systems that comply with building codes and regulations.
During the design and engineering phase, various specialists collaborate to address different aspects of the construction project. Structural engineers design the building’s framework and ensure its stability and safety. MEP engineers plan the installation of electrical systems, HVAC (heating, ventilation, and air conditioning), and plumbing systems.
Designers also consider factors such as energy efficiency, sustainability, and accessibility. They incorporate features such as green building materials, natural lighting, and efficient HVAC systems to minimize the project’s environmental impact.
The design and engineering phase involves several iterations and reviews to ensure that the plans align with the client’s expectations and meet all technical requirements. Regular coordination meetings between the design team and the client help in addressing any concerns and making necessary modifications.
Once the final design is approved, detailed construction documents, including architectural drawings, engineering plans, specifications, and material lists, are produced. These documents serve as the blueprint for the construction phase.
Moreover, during this phase, the project team collaborates with relevant authorities to obtain the required permits and approvals. This ensures that the design complies with local building codes, zoning regulations, and safety standards.
The design and engineering phase sets the stage for the actual construction to begin. It ensures that the project is well-planned, technically sound, and ready for implementation. By the end of this phase, the project team is equipped with comprehensive construction documents, ready to move forward with the next steps.
Phase 3: Procurement
The procurement phase of a construction project focuses on acquiring the necessary materials, equipment, and services to bring the design to life. This phase involves the identification, evaluation, and selection of suppliers and subcontractors to carry out the construction work.
The first step in the procurement phase is to develop a procurement strategy. This involves determining the project’s procurement requirements, such as the quantity and quality of materials, equipment, and services needed. The project team also identifies any specific procurement constraints, such as budget limitations or time restrictions.
Once the procurement strategy is established, the project team proceeds with supplier selection. This involves conducting a thorough evaluation of potential suppliers and subcontractors based on their qualifications, experience, financial stability, and track record. Request for Proposals (RFPs) or Request for Quotations (RFQs) are issued to potential suppliers, and their proposals are carefully reviewed and compared.
During the supplier selection process, the project team also considers factors such as price, delivery schedules, payment terms, and warranty conditions. They aim to find suppliers who can deliver high-quality materials and services within the project’s budget and schedule.
Once the suppliers and subcontractors are selected, the project team enters into contracts and agreements with them. This includes drafting and finalizing the terms and conditions, scope of work, deliverables, and payment arrangements. Clear communication and collaboration with suppliers and subcontractors are crucial during this phase to ensure a smooth transition from procurement to construction.
Moreover, the procurement phase involves managing the supply chain and logistics. This includes coordinating the delivery of materials and equipment to the construction site, ensuring that they arrive on time and in the correct quantities. The project team also monitors the quality of the procured items to ensure they meet the project’s specifications.
Throughout the procurement phase, effective project management is key. The project team keeps track of the procurement process, monitors progress, and addresses any issues or delays that arise. Proper documentation and record-keeping are important to ensure transparency and accountability.
By the end of the procurement phase, the project team has successfully secured all the necessary materials, equipment, and services required for the construction. They are ready to move forward with the actual building process, equipped with a well-defined procurement plan and established relationships with suppliers and subcontractors.
Tip: Proper planning and scheduling are crucial in each phase of a construction project. Make sure to allocate enough time and resources for each phase to ensure a successful and efficient project completion.
Phase 4: Construction
The construction phase is the physical realization of the design and engineering plans developed in the previous phases. It is the stage where the project comes to life, as the construction team transforms the construction site into the envisioned structure.
The first step in the construction phase is site preparation. This involves clearing the site, setting up temporary facilities, and establishing safety measures. The construction team ensures that the site is ready for construction activities to commence.
Once the site is prepared, the construction team starts with the foundation work. Excavation, soil compaction, and foundation reinforcement are carried out to provide a stable base for the structure.
After the foundation is completed, the construction team proceeds with the erection of the structural elements. This includes constructing the framework, walls, floors, and roof. The team follows the architectural and engineering plans, ensuring precise alignment and adherence to safety standards.
Simultaneously, various trades and subcontractors carry out their specific tasks. Electricians install electrical systems, plumbers work on plumbing and drainage systems, and HVAC technicians install heating, ventilation, and air conditioning systems.
In addition to the structural and utility work, interior finishes are also applied during the construction phase. This includes flooring, painting, tiling, cabinetry, and any other aesthetic and functional elements specified in the design documentation.
Throughout the construction phase, regular inspections and quality control measures are implemented. The project team ensures that all work meets the required quality standards and complies with the design specifications and building codes. Any issues or deviations are addressed promptly to maintain the integrity of the construction.
Effective project management is crucial in the construction phase to monitor progress, coordinate activities, and manage resources. The project team tracks the schedule and budget, resolves any conflicts or disputes, and keeps stakeholders informed of the construction progress.
Health and safety protocols are also of utmost importance during the construction phase. The team adheres to strict safety standards to protect workers, mitigate risks, and ensure a safe working environment.
As the construction progresses, regular communication and coordination between the project team, suppliers, subcontractors, and the client are essential. This facilitates timely decision-making, addresses any issues or changes, and keeps all parties aligned towards the successful completion of the project.
By the end of the construction phase, the physical structure is complete. The project team has transformed the design plans into a tangible building that meets the client’s requirements and specifications.
Read more: What Is The 3-4-5 Rule In Construction
Phase 5: Closeout and Handover
The closeout and handover phase is the final stage of a construction project. It involves completing the remaining tasks, ensuring all requirements are met, and officially transferring the project to the client.
One of the key activities during this phase is the final inspection. The project team conducts a thorough inspection of the completed construction, evaluating its adherence to quality standards and compliance with the design specifications. Any deficiencies or punch list items are identified and addressed to ensure that the project is delivered in its optimal condition.
Documentation plays a crucial role in the closeout and handover phase. The project team compiles all necessary documentation, including as-built drawings, operation and maintenance manuals, warranties, and guarantees. This provides the client with a comprehensive record of the completed project and serves as a reference for future maintenance and operations.
Additionally, during this phase, the project team ensures that all regulatory and legal requirements are fulfilled. This includes obtaining the necessary occupancy permits, certificates of compliance, and other relevant documents. It is crucial to comply with all applicable laws and regulations to ensure a smooth handover of the project.
As the project approaches completion, the project team conducts a final review of the financial aspects. They reconcile the actual costs against the budget, ensuring that all invoices are paid, and that all financial aspects are properly documented for accounting purposes.
The closeout and handover phase also involves training and familiarization sessions for the client. The project team provides instructions on the operation and maintenance of the facility, including any specialized equipment or systems. This empowers the client to effectively manage and maintain the completed project.
Furthermore, a formal handover process takes place, where the project team officially transfers the responsibility of the project to the client. This includes the handover of keys, access codes, and any other relevant documentation. Effective communication and coordination during this phase are crucial to ensure a smooth transition and to address any questions or concerns from the client.
Finally, the project is officially closed, and the client takes full ownership and control of the completed construction. The client is now responsible for the ongoing maintenance, operation, and use of the facility.
The closeout and handover phase marks the successful completion of a construction project. It ensures that the project meets all the client’s requirements and has been delivered in a satisfactory condition. Effective closeout and handover processes contribute to a positive client experience and lay the foundation for potential future collaborations.
Conclusion
Understanding the five phases of a construction project is essential for anyone involved in the building industry. From pre-construction planning to closeout and handover, each phase plays a crucial role in ensuring the successful completion of a construction project.
The pre-construction planning phase lays the foundation for the project, defining its objectives, scope, timeline, and budget. It involves extensive research, feasibility studies, and collaboration with stakeholders to ensure a solid plan is in place.
The design and engineering phase brings the project to life visually and structurally. Architects, engineers, and design professionals work together to create detailed plans and specifications that meet the client’s requirements and comply with building codes and regulations.
The procurement phase focuses on acquiring the necessary materials, equipment, and services for the construction project. An effective procurement strategy, supplier selection, and contract management ensure the procurement process runs smoothly, supporting the construction phase.
The construction phase is where the project takes shape physically. Skilled contractors and tradespeople bring the design and plans to life, constructing the building or infrastructure according to specifications while adhering to safety standards and quality control measures.
The closeout and handover phase marks the completion of the project. It involves final inspections, documentation, and a smooth transfer of the project to the client. This phase ensures that all legal, financial, and regulatory requirements are met, and the client is equipped with the necessary information and resources to maintain and operate the completed construction.
In conclusion, a construction project goes through multiple phases, with each phase building upon the previous one. By understanding and effectively managing these phases, construction professionals can successfully deliver projects that meet the client’s expectations, adhere to budget and timeline, and contribute to the built environment. Collaboration, communication, and attention to detail are key throughout the entire process, from initial planning to final handover.
Frequently Asked Questions about What Are The 5 Phases Of A Construction Project
Was this page helpful?
At Storables.com, we guarantee accurate and reliable information. Our content, validated by Expert Board Contributors, is crafted following stringent Editorial Policies. We're committed to providing you with well-researched, expert-backed insights for all your informational needs.















0 thoughts on “What Are The 5 Phases Of A Construction Project”