Home>diy>Building & Construction>What Is A Post-And-Lintel System Of Construction


Building & Construction
What Is A Post-And-Lintel System Of Construction
Modified: January 2, 2024
Learn about the post-and-lintel system of building construction, an essential technique used in architectural design. Explore the principles and advantages of this timeless construction method.
(Many of the links in this article redirect to a specific reviewed product. Your purchase of these products through affiliate links helps to generate commission for Storables.com, at no extra cost. Learn more)
Introduction
Welcome to the world of construction! In the vast landscape of building techniques and methods, there is one system that stands out for its simplicity, durability, and timeless appeal: the post-and-lintel system of construction.
This method, which has been used for centuries across different civilizations, relies on the use of vertical posts or columns and horizontal lintels or beams to create a stable and functional structure. From ancient temples to modern architectural marvels, the post-and-lintel system has proven its versatility and reliability.
In this article, we will delve into the intricacies of the post-and-lintel system, exploring its definition, historical background, characteristics, materials used, examples, and its advantages and disadvantages. We will also compare it with other construction systems to gain a better understanding of its significance in the field of building construction.
So, whether you are a construction enthusiast, a student of architecture, or simply curious about the wonders of human ingenuity, join us on this journey as we unravel the secrets of the post-and-lintel construction system.
Key Takeaways:
- The post-and-lintel system of construction, with its reliance on vertical posts and horizontal lintels, has been a timeless and enduring method for creating visually appealing and stable structures, showcasing human ingenuity and craftsmanship throughout history.
- While the post-and-lintel system offers simplicity, versatility, and aesthetic appeal, it also has limitations such as spanning capacity and material constraints. Architects and engineers carefully consider these factors to design and construct safe, functional, and visually appealing structures.
Definition of Post-and-Lintel System of Construction
The post-and-lintel system of construction, also known as the beam and column system, is a method used in building construction to create sturdy and functional structures. It involves the use of vertical posts or columns, which provide vertical support, and horizontal lintels or beams, which bridge the gaps between the posts.
Essentially, this system relies on the principle of distributing the weight of the structure evenly through the columns and transferring it to the ground. The vertical posts act as load-bearing elements, supporting the weight of the lintels and the structures above them.
The post-and-lintel system is prevalent in various architectural styles and has been used by civilizations throughout history. Its simplicity and effectiveness make it a popular choice for both traditional and modern construction projects.
One of the key features of the post-and-lintel construction system is its modularity. The columns and lintels can be easily assembled and disassembled, allowing for flexibility in the design and construction process. This modularity also makes maintenance and repairs more manageable, as damaged or worn-out elements can be replaced individually without affecting the entire structure.
The post-and-lintel system is not limited by size or scale, making it suitable for both small and large-scale structures. From humble residential buildings to towering temples and grand cathedrals, this construction method has been utilized to create remarkable edifices that stand the test of time.
Historical Background
The post-and-lintel system of construction has a rich historical background that dates back thousands of years. It can be traced back to some of the earliest civilizations, including ancient Egypt, Mesopotamia, and Greece.
Ancient Egypt, known for its monumental structures such as the pyramids and temples, extensively used the post-and-lintel system. The Egyptians employed massive stone columns connected by horizontal stone lintels to support their architectural marvels. These structures showcased the Egyptians’ advanced engineering skills and their understanding of the distribution of weight.
In Mesopotamia, the cradle of civilization, the post-and-lintel system was also prominent. The ancient city of Uruk, one of the earliest urban settlements, featured grand structures with columns and lintels made of mud brick and timber. These buildings served various purposes, ranging from religious and administrative to residential and commercial.
In ancient Greece, the post-and-lintel system reached its pinnacle during the Classical period. The Greeks incorporated this construction method into their temples, creating iconic structures like the Parthenon. These temples showcased the elegance and harmony achieved through the precise arrangement of columns and lintels.
Throughout history, the post-and-lintel system continued to be utilized in various forms by different civilizations, including the Roman Empire, Byzantine Empire, and Islamic civilizations.
In the Roman Empire, the system was refined and improved, with the use of more substantial materials such as stone, concrete, and marble. Roman architecture, characterized by grand arches and vaults, still incorporated elements of the post-and-lintel system in their designs.
The Byzantine Empire inherited and adapted the Roman architectural traditions, with the post-and-lintel system evolving into more complex forms. The use of domes, pendentives, and squinches allowed for new possibilities in space and aesthetics without abandoning the fundamental principles of the system.
In Islamic civilizations, the post-and-lintel system blended with the distinctive architectural style, showcasing intricate patterns and geometric designs. The famous Alhambra in Spain, with its elaborate columns and lintels adorned with intricate carvings, is an excellent example of the fusion of Islamic art and the post-and-lintel construction system.
Today, the post-and-lintel system continues to influence modern architecture, with designers and architects incorporating its principles into contemporary structures. Its historical significance and timeless appeal make it a cornerstone of architectural history and a testament to human ingenuity.
Characteristics of Post-and-Lintel Construction
The post-and-lintel system of construction is characterized by several key features that make it a practical and versatile building technique. Understanding these characteristics is essential for appreciating the unique qualities of this construction method:
1. Vertical and Horizontal Elements: The system relies on the use of vertical posts or columns that provide the vertical support and horizontal lintels or beams that span the gaps between the posts. This arrangement creates a stable framework for the structure.
2. Load Distribution: The vertical posts in the system act as load-bearing elements, supporting the weight of the horizontal lintels and the structures above them. The weight is distributed evenly through the posts, ensuring stability and structural integrity.
3. Modular Design: The post-and-lintel system allows for a modular design approach. The columns and lintels can be easily assembled, disassembled, and rearranged, providing flexibility in construction and enabling modifications in the future. This modularity also facilitates maintenance and repairs, as individual elements can be replaced without affecting the entire structure.
4. Symmetry and Proportion: The system often exhibits a sense of symmetry and proportion, with an emphasis on balanced compositions. This aesthetic quality has been a hallmark of many architectural styles that employ the post-and-lintel construction method.
5. Flexibility in Spanning Openings: The post-and-lintel system allows for the spanning of large openings such as doorways and windows. This flexibility is achieved by increasing the size or number of lintels, ensuring adequate support and structural stability.
6. Material Adaptability: The post-and-lintel system can be constructed using various materials, including stone, wood, concrete, and steel. The choice of materials depends on factors such as the desired aesthetic, structural requirements, and environmental considerations.
7. Cultural and Architectural Variations: The post-and-lintel system has adapted and evolved across different cultures and architectural styles, resulting in diverse variations and expressions. From the grand temples of ancient Greece to the intricate mosques of Islamic civilizations, this system has been tailored to suit specific cultural and architectural contexts.
Overall, the post-and-lintel system of construction embodies simplicity, stability, and adaptability. Its characteristics have made it a timeless and enduring method, showcasing the ingenuity and craftsmanship of builders and architects throughout history.
Materials Used in Post-and-Lintel Construction
The post-and-lintel construction system employs a variety of materials to create robust and functional structures. The choice of materials depends on factors such as structural requirements, aesthetics, durability, and availability. Here are some common materials used in post-and-lintel construction:
1. Stone: Stone is one of the oldest and most traditional materials used in post-and-lintel construction. It offers excellent strength and durability, making it suitable for both small-scale and large-scale structures. Stone can be cut and shaped into columns and lintels of various sizes and shapes, providing flexibility in design. Moreover, stone lends an elegant and timeless aesthetic to the structures.
2. Wood: Wood has been a staple material in construction for millennia. It is lightweight, versatile, and readily available, making it an attractive choice for post-and-lintel construction in areas abundant in forests. Wood columns and beams are often used for small-scale structures such as residential buildings and bridges. However, wood requires regular maintenance and is susceptible to decay and damage over time.
3. Concrete: Concrete has become a popular material in modern construction, including post-and-lintel systems. It offers excellent compressive strength and can be molded into various shapes, giving designers the freedom to create intricate column and lintel designs. Reinforced concrete, with the addition of steel reinforcement, further enhances its strength and structural integrity.
4. Steel: Steel, known for its strength and durability, is commonly used in post-and-lintel construction for large-scale structures or when longer spans are required. Steel columns and beams offer high load-bearing capacity, making them suitable for commercial and industrial buildings. Steel also allows for sleek and minimalist designs, often seen in modern architecture.
5. Composite Materials: With advancements in technology, composite materials have emerged as viable options in post-and-lintel construction. These materials, such as fiber-reinforced polymers (FRP), offer excellent strength-to-weight ratio and durability. Composite columns and lintels can be fabricated to mimic the appearance of traditional materials while providing the added benefits of corrosion resistance and ease of installation.
6. Architectural Finishes: In addition to the structural materials, various finishes can be applied to the columns and lintels to enhance their appearance. This may include decorative stones, stucco, paint, or other surface treatments that align with the desired architectural style and aesthetic.
It’s important to note that the choice of materials may vary depending on factors such as geographical location, budget constraints, building codes, and environmental considerations. Architects and engineers carefully evaluate these factors to select the most suitable materials for each specific project, ensuring a successful and enduring post-and-lintel construction.
When designing a post-and-lintel system, ensure that the horizontal lintel is strong enough to support the load placed upon it by the vertical posts. Consider using materials such as stone, wood, or steel for the construction.
Read more: What Are Lintels In Construction
Examples of Post-and-Lintel Structures
The post-and-lintel construction system has been utilized in various iconic structures throughout history. Here are some notable examples that showcase the versatility and enduring appeal of this building technique:
1. Parthenon, Greece: The Parthenon, located on the Athenian Acropolis, is one of the most famous examples of the post-and-lintel system in ancient Greek architecture. Built in the 5th century BC, this temple features a series of evenly spaced stone columns supporting massive lintels. The Parthenon embodies the harmony and proportions achieved through the precise arrangement of columns and lintels.
2. Stonehenge, England: Stonehenge, a UNESCO World Heritage Site, is a prehistoric monument composed of large upright stones, or megaliths, arranged in a circular pattern. The stones are believed to have been positioned using the post-and-lintel method. Stonehenge represents an early and mysterious application of the post-and-lintel system, showcasing the ingenuity of ancient builders.
3. Temple of Hatshepsut, Egypt: The Temple of Hatshepsut, located in ancient Thebes (modern-day Luxor, Egypt), features a colonnaded design that exemplifies the post-and-lintel system. The temple’s grandeur is achieved through a series of imposing stone columns supporting lintels, creating a dramatic architectural composition.
4. Pantheon, Rome: The Pantheon is a remarkable example of post-and-lintel construction combined with a monumental dome. This ancient Roman temple features a vast portico supported by a row of stone columns, with a massive lintel bridging the gaps between them. Inside, a magnificent concrete dome further showcases the innovative use of materials in conjunction with the post-and-lintel system.
5. Hagia Sophia, Istanbul: The Hagia Sophia, originally a Byzantine church and later converted into an Ottoman mosque, employs the post-and-lintel system in its grand arcade. The sprawling space is supported by rows of columns and arches, showcasing the adaptability of the post-and-lintel method in conjunction with arches and domes.
6. Mezquita, Cordoba: The Mezquita, also known as the Great Mosque of Cordoba, is a remarkable example of Islamic architecture that incorporates the post-and-lintel system. The mosque features a remarkable forest of columns, with alternating red and white arches supported by horseshoe-shaped lintels. This intricate arrangement creates a visually striking and unique architectural experience.
These examples demonstrate the lasting impact and versatility of the post-and-lintel construction system across different cultures and historical periods. From ancient Greece and Egypt to the Roman Empire and Islamic civilizations, this method has been utilized to create magnificent structures that inspire awe and admiration to this day.
Advantages and Disadvantages of Post-and-Lintel Construction
The post-and-lintel construction system offers several advantages and has been widely used throughout history. However, like any building technique, it also has its share of disadvantages. Let’s explore the advantages and disadvantages of the post-and-lintel construction method:
Advantages:
1. Simplicity and Versatility: The post-and-lintel system is relatively simple, making it easy to understand and implement. Its modular design allows for flexibility and adaptability in construction, making it suitable for a wide range of architectural styles and structures.
2. Durability and Stability: When constructed properly, post-and-lintel structures can be highly durable and stable. The distribution of weight through vertical columns and horizontal lintels creates a solid and reliable framework.
3. Aesthetic Appeal: The symmetry and proportion inherent in the post-and-lintel system often result in visually pleasing structures. This system allows for elegant designs and architectural compositions, making it an enduring choice for creating aesthetically pleasing buildings.
4. Flexibility in Spanning Openings: The post-and-lintel system allows for the spanning of large openings such as doorways and windows. With careful engineering, longer spans can be achieved by increasing the size or number of lintels, providing more design possibilities.
Disadvantages:
1. Limited Spanning Capacity: While post-and-lintel structures can span significant distances, there are limitations to the size and weight they can support. Longer spans often require additional support or alternative construction methods such as arches or trusses.
2. Material Limitations: The choice of materials used in post-and-lintel construction can be limited by factors such as cost, availability, and structural requirements. Some materials may not possess the necessary strength or durability to withstand certain loads or environmental conditions.
3. Structural Constraints: The post-and-lintel system relies on the vertical posts for support, which can limit the interior space and create obstacles. The arrangement of columns and lintels may restrict the layout and functionality of the interior spaces.
4. Limited Design Freedom: Compared to some other construction methods, the post-and-lintel system may impose certain design constraints. The need for vertical posts and horizontal lintels may limit architectural creativity in terms of open floor plans and unconventional structural designs.
5. Maintenance and Repair Challenges: While the modular nature of post-and-lintel construction allows for individual elements to be replaced, maintenance and repair can still be challenging. Damage or deterioration to one component may require disassembly or reinforcement of multiple elements, leading to additional time and costs.
Despite these disadvantages, the post-and-lintel construction system remains a widely used and successful building technique. Architects and engineers carefully consider these factors in order to design and construct safe, functional, and visually appealing structures.
Comparison with Other Construction Systems
The post-and-lintel construction system has been widely used throughout history, but how does it compare to other construction systems? Let’s explore some key comparisons between the post-and-lintel system and other popular building techniques:
1. Post-and-Lintel vs. Arch System:
The post-and-lintel system relies on vertical posts or columns and horizontal lintels, whereas the arch system uses curved elements to transfer the weight and create structural integrity. One key advantage of the post-and-lintel system is its simplicity and ease of construction compared to arches. However, arches have higher spanning capacity and can distribute weight more effectively, allowing for larger open spaces without the need for intermediate columns.
2. Post-and-Lintel vs. Truss System:
The post-and-lintel system uses vertical posts and horizontal lintels to create a framework, while the truss system employs triangular web-like structures to support loads. Trusses are commonly used for large-span structures such as bridges and roofs as they can bear heavy loads efficiently. In contrast, the post-and-lintel system is more suitable for smaller spans or buildings where aesthetics and simplicity are prioritized.
3. Post-and-Lintel vs. Reinforced Concrete System:
The post-and-lintel system utilizes materials such as stone, wood, or steel, whereas the reinforced concrete system combines concrete with embedded steel reinforcement. Reinforced concrete offers superior strength, durability, and versatility compared to traditional materials used in post-and-lintel construction. It allows for more complex shapes, long-span structures, and enhanced resistance to environmental factors such as earthquakes and corrosion.
4. Post-and-Lintel vs. Frame System:
The post-and-lintel system uses vertical posts and horizontal lintels to support the structure, while the frame system utilizes interconnected vertical and horizontal members to create a load-bearing skeleton. Frame systems, such as steel frame or timber frame, provide excellent flexibility in design and ease of construction. They can accommodate larger spans and allow for more freedom in space planning. However, post-and-lintel construction offers simplicity and versatility in smaller-scale structures and architectural compositions.
5. Post-and-Lintel vs. Pre-engineered System:
The post-and-lintel system relies on on-site assembly and individual component installation, whereas pre-engineered systems utilize prefabricated elements that are manufactured off-site and assembled on-site. Pre-engineered systems, such as steel or concrete panels, offer speed, efficiency, and precision in construction. They are commonly used in commercial and industrial settings where time is of the essence. However, post-and-lintel construction allows for greater customization and adaptability to unique architectural designs.
Each construction system has its own advantages and considerations depending on the project requirements, budget, architectural constraints, and other factors. Architects and engineers evaluate these factors to determine the most appropriate construction system that balances structural integrity, aesthetics, functionality, and cost-effectiveness.
Conclusion
The post-and-lintel construction system, with its rich historical background and enduring appeal, has proven to be a practical and versatile method for creating sturdy and visually appealing structures. Throughout history, this construction system has been utilized by civilizations across the globe to build impressive monuments, temples, and buildings that stand as testaments to human ingenuity.
We explored the definition of the post-and-lintel system and its key characteristics, including its reliance on vertical posts and horizontal lintels for support and load distribution. We also delved into the historical background, discovering how ancient civilizations like Egypt, Greece, and Rome incorporated this construction method into their architectural wonders.
The choice of materials in post-and-lintel construction varies depending on factors such as strength, durability, aesthetics, and availability. From stone and wood to concrete and steel, architects and engineers carefully consider these factors when designing and constructing structures using this system.
We explored notable examples of post-and-lintel structures, ranging from the Parthenon in Greece to Stonehenge in England. These iconic buildings showcase the timeless beauty and lasting impact of the post-and-lintel construction system.
While the post-and-lintel system offers several advantages, including simplicity, versatility, and aesthetic appeal, it also has some limitations. Factors such as limited spanning capacity, material constraints, and maintenance challenges need to be considered during the design and construction phases.
Lastly, we compared the post-and-lintel system with other construction systems, such as arches, trusses, reinforced concrete, frames, and pre-engineered systems. Each system has its own strengths and weaknesses, offering different solutions for specific projects and requirements.
In conclusion, the post-and-lintel construction system remains a timeless and reliable method for constructing functional and visually pleasing structures. It continues to inspire architects and builders with its simplicity, modularity, and adaptability. Whether in ancient temples or contemporary architectural marvels, the post-and-lintel system stands as a testament to human creativity and the enduring power of well-constructed buildings.
Frequently Asked Questions about What Is A Post-And-Lintel System Of Construction
Was this page helpful?
At Storables.com, we guarantee accurate and reliable information. Our content, validated by Expert Board Contributors, is crafted following stringent Editorial Policies. We're committed to providing you with well-researched, expert-backed insights for all your informational needs.

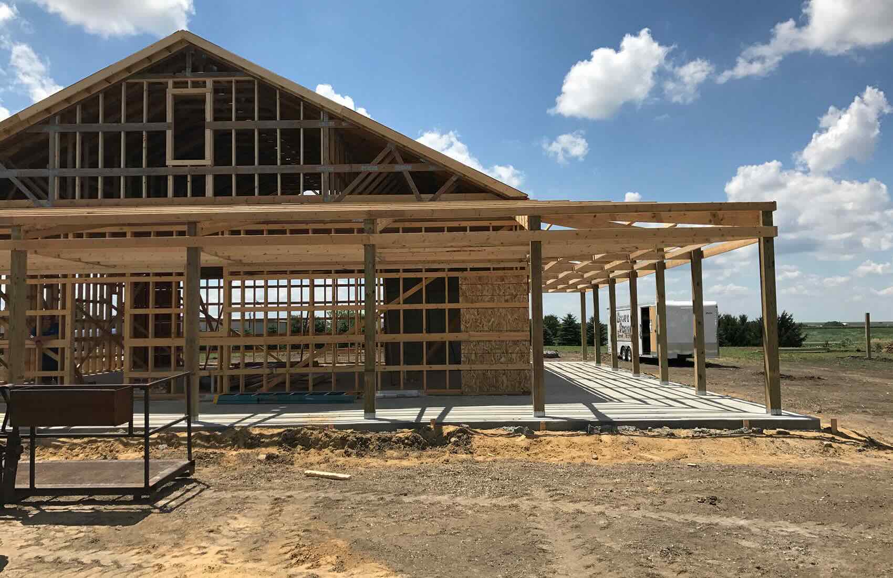

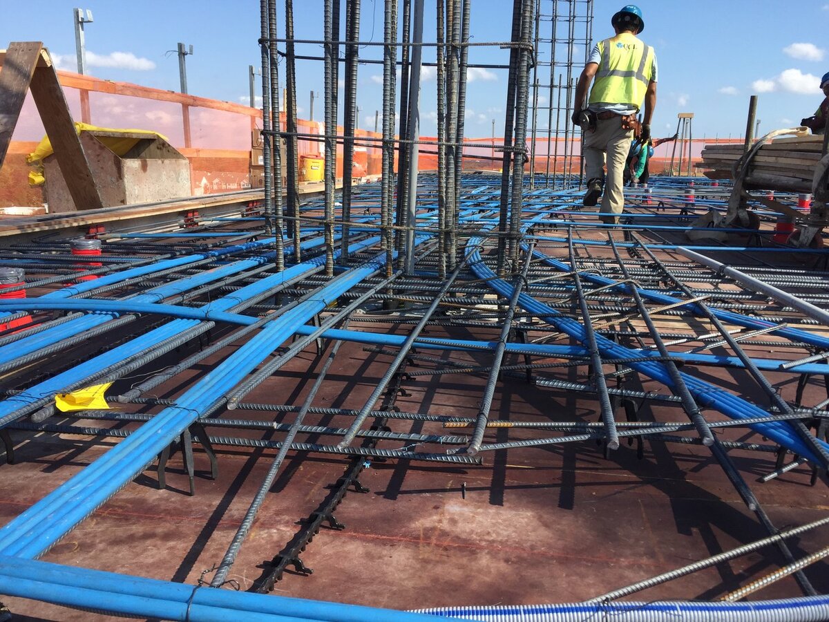

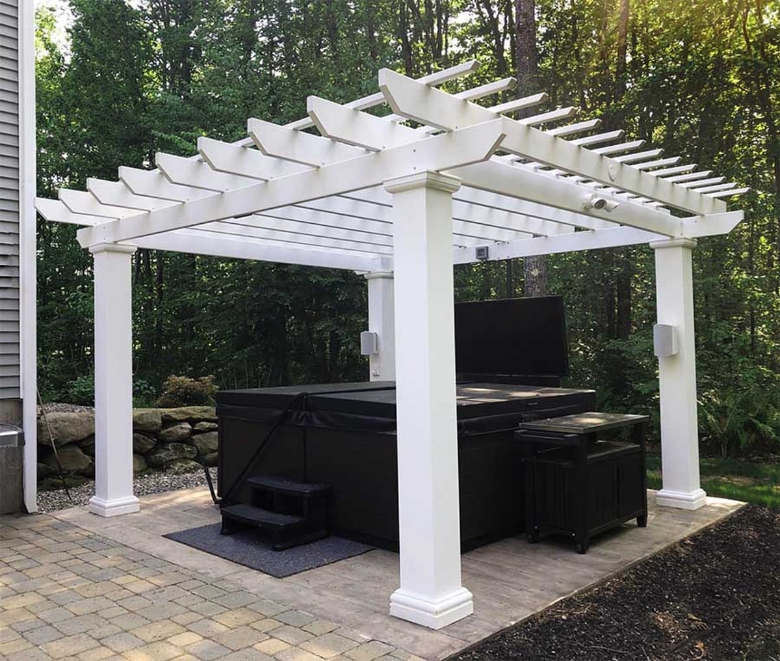
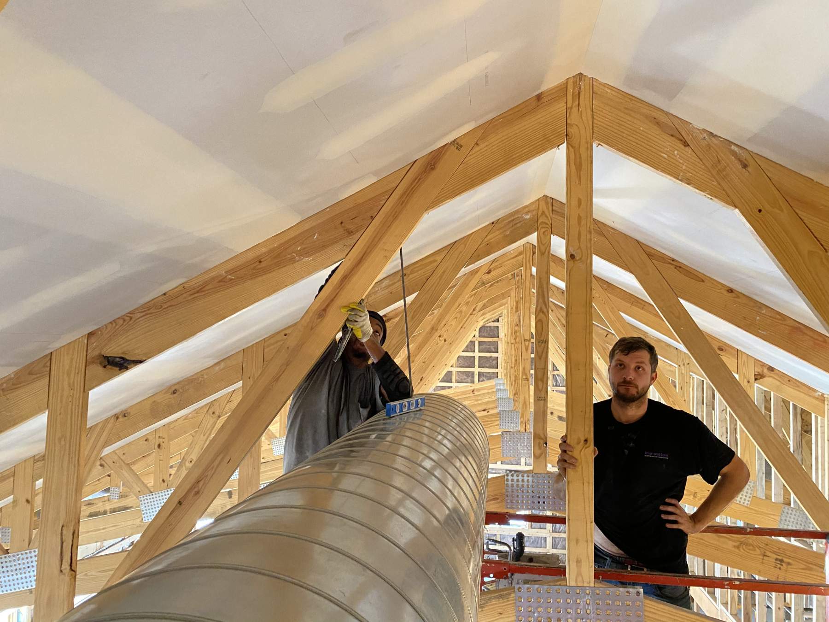
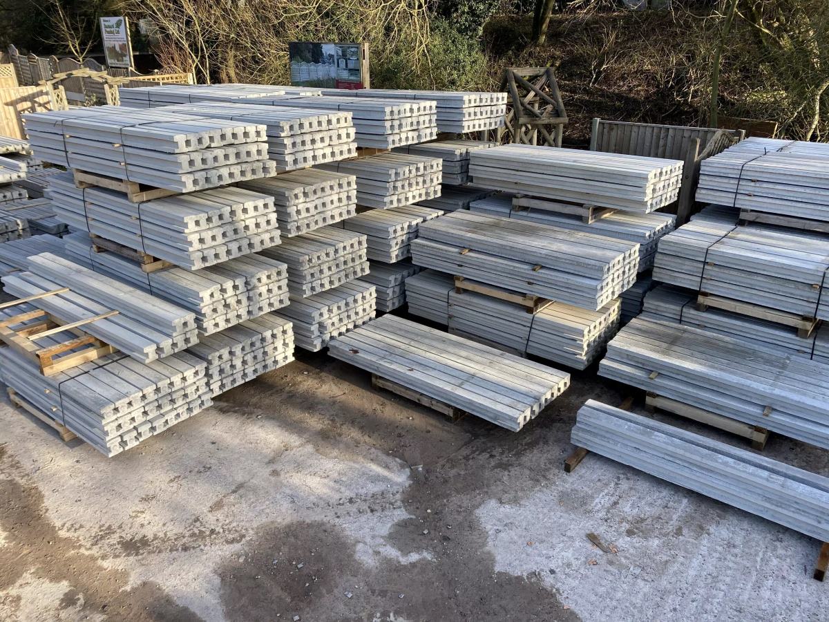
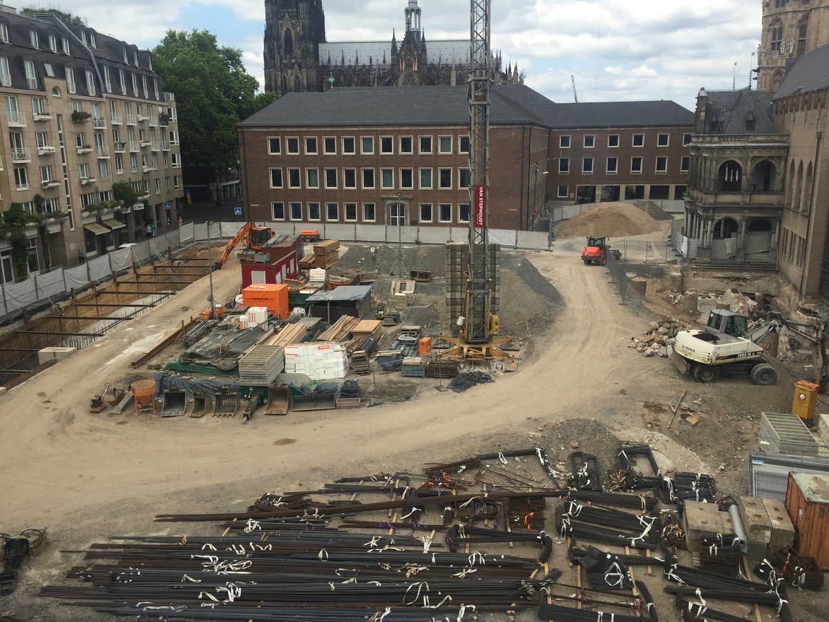




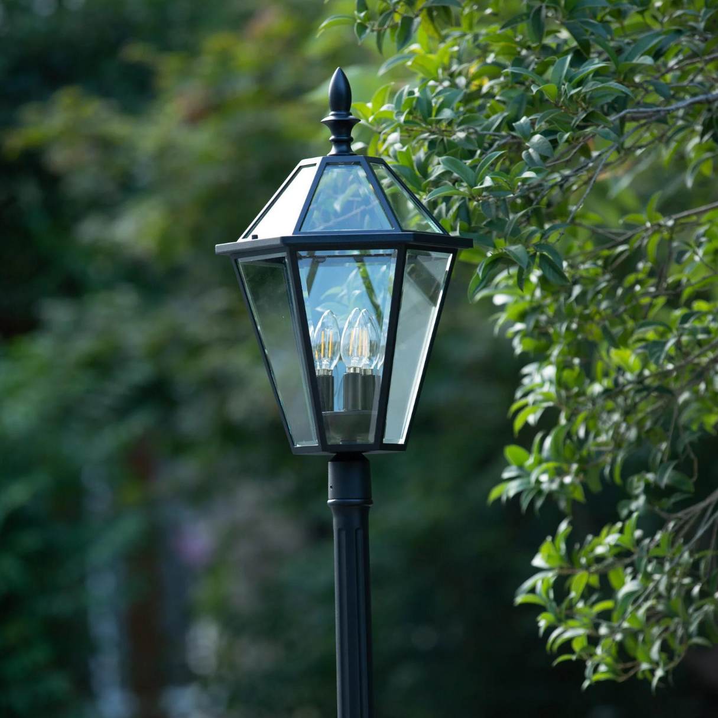

0 thoughts on “What Is A Post-And-Lintel System Of Construction”