Home>diy>Building & Construction>What Is An ADU In Construction
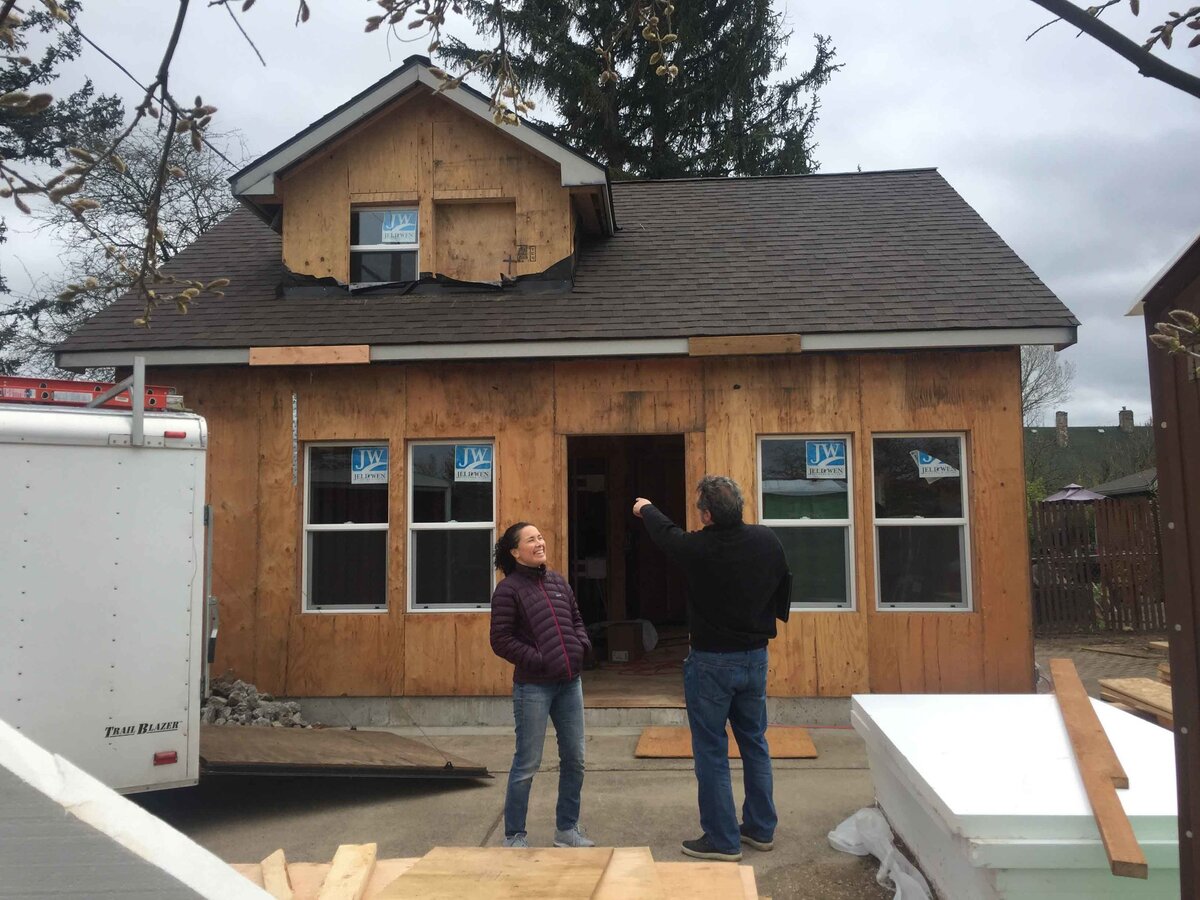

Building & Construction
What Is An ADU In Construction
Modified: January 21, 2024
Learn about ADUs in construction and how they can enhance your property. Discover the benefits of building construction with ADUs.
(Many of the links in this article redirect to a specific reviewed product. Your purchase of these products through affiliate links helps to generate commission for Storables.com, at no extra cost. Learn more)
**
Introduction
**
Welcome to the world of accessory dwelling units (ADUs) in construction! As the demand for housing continues to rise, especially in urban areas, ADUs have emerged as a popular and practical solution to address the housing shortage. In this article, we will delve into the intricacies of ADUs, exploring their definition, types, benefits, regulations, and considerations for construction.
The concept of ADUs is rooted in the idea of maximizing the utility of existing residential properties by adding secondary dwellings. Whether it's converting a garage into a cozy living space, constructing a detached unit in the backyard, or repurposing a basement, ADUs offer a versatile and sustainable approach to expanding housing options.
Throughout this article, we will uncover the diverse facets of ADUs, shedding light on their potential to meet the evolving needs of homeowners, renters, and communities. Join us on this insightful journey as we navigate the world of ADUs, uncovering the opportunities and challenges associated with their construction and integration into the housing landscape.
Key Takeaways:
- ADUs, or granny flats, are self-contained living units on the same property as a single-family home. They offer affordable housing, support multigenerational living, and contribute to sustainable urban development.
- ADUs come in various forms, such as attached, detached, and interior units, providing flexible living arrangements and economic stimulus. Navigating regulations and design considerations is crucial for successful ADU construction.
Read more: What Is Pre-Construction In Construction
Definition of ADU
Before delving into the specifics of accessory dwelling units (ADUs), it’s essential to grasp their fundamental definition. An ADU, also known as a granny flat, in-law unit, or secondary suite, refers to a self-contained living unit located on the same grounds as a single-family home. This additional unit is equipped with its own entrance, kitchen, bathroom, and living space, providing occupants with complete autonomy and privacy.
ADUs come in various forms, including converted garages, basement apartments, detached cottages, and above-garage units. They are designed to accommodate diverse living arrangements, such as housing elderly parents, providing rental income, offering a separate living space for adult children, or simply expanding the overall living area of the property.
One of the defining characteristics of ADUs is their ability to function independently from the primary residence while remaining an integral part of the property. This flexibility allows homeowners to optimize their land usage and respond to changing housing needs without substantially altering the existing structure.
Furthermore, ADUs contribute to the efficient use of urban space by leveraging underutilized areas within residential properties. By repurposing existing structures or adding new units, ADUs offer a sustainable approach to increasing housing density without compromising the aesthetic and architectural integrity of neighborhoods.
Understanding the diverse forms and functions of ADUs is pivotal in recognizing their potential to address housing challenges and accommodate evolving lifestyle preferences. In the subsequent sections, we will explore the various types of ADUs and the benefits they offer to homeowners and communities.
Types of ADUs
ADUs manifest in a myriad of forms, each tailored to suit specific spatial, functional, and aesthetic considerations. Understanding the diverse types of ADUs is crucial for homeowners and builders seeking to maximize the potential of their properties while adhering to local regulations and design preferences.
1. Attached ADUs: These units are integrated into the primary residence and can take the form of a converted garage, a basement apartment, or an added wing to the existing structure. Attached ADUs offer seamless accessibility to the main house and are often favored for their convenience and cost-effectiveness.
2. Detached ADUs: These standalone structures, such as cottages, tiny houses, or modular units, are built separately from the primary residence, typically located in the backyard or on unused portions of the property. Detached ADUs provide a greater degree of privacy and independence for occupants, resembling miniature homes while complementing the overall architectural style of the property.
3. Interior ADUs: Also known as junior ADUs, these compact living units are created within the existing footprint of the primary dwelling, such as a converted portion of the house or an added extension. Interior ADUs are ideal for homeowners seeking to optimize underutilized spaces, such as underutilized rooms or underutilized areas within the home.
4. Above-Garage ADUs: These units are constructed above existing garages, making efficient use of space while providing a separate and elevated living area. Above-garage ADUs are particularly popular in urban and suburban settings, where land scarcity necessitates innovative approaches to housing expansion.
5. Repurposed Structures: In some cases, ADUs are created by repurposing existing structures on the property, such as guesthouses, workshops, or storage buildings. By transforming underutilized spaces into functional living areas, homeowners can maximize the utility of their land while preserving the character of the original structures.
By recognizing the diverse typologies of ADUs, homeowners and builders can tailor their housing solutions to align with their preferences, available space, and regulatory requirements. In the subsequent sections, we will explore the myriad benefits that ADUs offer, shedding light on their potential to enrich the lives of occupants and communities.
Benefits of ADUs
Accessory dwelling units (ADUs) offer a host of advantages for homeowners, renters, and communities, contributing to the enhancement of housing options, financial flexibility, and sustainable urban development. Understanding the multifaceted benefits of ADUs is pivotal in appreciating their role in addressing housing challenges and fostering inclusive and vibrant neighborhoods.
1. Increased Housing Affordability: ADUs provide an affordable housing option for renters and homeowners alike. By offering a supplementary living space, homeowners can generate rental income, offset mortgage payments, and enhance their property’s value without undertaking substantial construction or land acquisition costs.
2. Aging in Place: ADUs facilitate multigenerational living arrangements, enabling elderly parents to live independently while remaining close to their families. This promotes intergenerational support and fosters a sense of community and care within the household.
3. Rental Opportunities: ADUs create opportunities for individuals and families to access affordable rental housing within established neighborhoods. This contributes to socioeconomic diversity and enables residents to reside in desirable areas with access to amenities and public services.
4. Flexible Living Arrangements: ADUs cater to diverse living arrangements, accommodating adult children, guests, caregivers, or individuals seeking a separate and private living space. This flexibility allows homeowners to adapt to changing family dynamics and lifestyle preferences without compromising privacy or comfort.
5. Sustainable Urban Development: By leveraging underutilized spaces within residential properties, ADUs support sustainable urban infill, promoting efficient land use and reducing the need for sprawling development. This contributes to the vitality and diversity of urban neighborhoods while minimizing environmental impact.
6. Community Integration: ADUs foster community integration by diversifying housing options and accommodating individuals from various socioeconomic backgrounds. This enriches the fabric of neighborhoods, promotes social inclusivity, and strengthens the sense of belonging and interconnectedness among residents.
7. Economic Stimulus: The construction and utilization of ADUs contribute to local economic activity, generating employment opportunities in the construction, design, and property management sectors. This bolsters the resilience and dynamism of local economies while meeting the evolving housing needs of communities.
Understanding the array of benefits that ADUs offer underscores their significance in promoting housing affordability, social cohesion, and sustainable urban development. In the subsequent sections, we will navigate the regulations and requirements governing the construction of ADUs, equipping homeowners and builders with the knowledge necessary to embark on this transformative housing endeavor.
When considering building an ADU (Accessory Dwelling Unit), be sure to check local zoning regulations and building codes to ensure compliance before starting construction.
Regulations and Requirements for Building an ADU
Constructing an accessory dwelling unit (ADU) involves navigating a complex landscape of regulations, zoning ordinances, and building codes. Understanding the legal and structural requirements is paramount for homeowners and builders embarking on ADU projects, ensuring compliance with local guidelines and fostering a seamless construction process.
1. Zoning Regulations: Local zoning ordinances dictate where ADUs can be built within residential properties, specifying parameters such as setback requirements, maximum unit size, and allowable locations. Familiarizing oneself with these regulations is essential for determining the feasibility of constructing an ADU and obtaining the necessary permits.
2. Building Codes: ADUs must adhere to building codes governing structural integrity, safety features, and habitable living conditions. These codes encompass aspects such as foundation design, electrical systems, plumbing, insulation, and egress requirements, ensuring that the unit meets the established standards for occupancy and construction quality.
3. Permitting Process: Securing permits for ADU construction involves navigating a comprehensive review process, encompassing zoning approvals, building permits, and compliance assessments. Engaging with local planning departments and building authorities is crucial for obtaining the requisite approvals and ensuring that the ADU aligns with regulatory specifications.
4. Parking Requirements: Some jurisdictions impose parking regulations for ADUs, stipulating the provision of additional parking spaces to accommodate the increased occupancy resulting from the construction of the unit. Understanding these requirements is essential for planning the layout and accessibility of the ADU within the property.
5. Utility Connections: ADUs necessitate utility connections for water, electricity, and sewage disposal. Compliance with utility regulations, such as metering and service capacity, is essential for ensuring the seamless integration of the ADU into the existing infrastructure while maintaining the functionality and safety of the property.
6. Environmental Considerations: Depending on the location and ecological context, ADU construction may be subject to environmental regulations governing aspects such as stormwater management, landscaping, and energy efficiency. Adhering to these considerations fosters sustainable development and minimizes the environmental impact of the ADU.
7. Architectural Design Guidelines: Some municipalities enforce architectural design guidelines to ensure that ADUs harmonize with the existing neighborhood character and aesthetic. Compliance with these guidelines may involve considerations such as building scale, materials, and visual impact, enhancing the overall coherence of the residential environment.
Navigating the intricate web of regulations and requirements for building an ADU demands meticulous planning, thorough research, and collaboration with local authorities and professionals. By adhering to these guidelines, homeowners and builders can embark on ADU projects with confidence, ensuring that the units are constructed in compliance with legal and structural standards.
Considerations for Constructing an ADU
Embarking on the construction of an accessory dwelling unit (ADU) entails a comprehensive assessment of various considerations, encompassing design, functionality, financial planning, and logistical aspects. By addressing these considerations, homeowners and builders can navigate the ADU construction process with clarity and foresight, ensuring the successful integration of the unit into the existing residential property.
1. Design Cohesion: Harmonizing the architectural design of the ADU with the primary residence and the surrounding neighborhood is essential for preserving visual coherence and aesthetic appeal. Considerations such as building materials, roofline, and façade design should align with the existing property, contributing to a unified and visually pleasing ensemble.
2. Utility Infrastructure: Assessing the feasibility of integrating utility connections, such as water, electricity, and sewage, is pivotal for ensuring the functional independence of the ADU. Coordinating with utility providers and professionals is crucial for determining the scope of infrastructure modifications and the associated costs.
3. Cost and Financing: Developing a comprehensive budget that encompasses construction expenses, permit fees, design costs, and potential contingencies is essential for prudent financial planning. Exploring financing options, such as construction loans or home equity lines of credit, can provide homeowners with the necessary resources to undertake the ADU project.
4. Accessibility and Privacy: Evaluating the accessibility and privacy features of the ADU, such as entry pathways, outdoor spaces, and visual buffers, is crucial for ensuring the comfort and autonomy of occupants. Balancing accessibility with privacy considerations contributes to a well-designed and functional living environment.
5. Construction Logistics: Coordinating construction timelines, material deliveries, and site access is essential for mitigating disruptions to the primary residence and the surrounding property. Engaging with experienced contractors and project managers can streamline the construction process and minimize inconveniences for the homeowners and neighbors.
6. Rental and Property Management: If the ADU is intended for rental purposes, homeowners should consider property management strategies, tenant screening processes, and lease agreements. Developing a comprehensive plan for tenant selection and property maintenance fosters a positive and sustainable rental experience.
7. Community Engagement: Communicating with neighbors and local community organizations about the ADU project can foster transparency, address potential concerns, and build positive relationships. Proactive engagement with the community contributes to a harmonious integration of the ADU within the neighborhood fabric.
By carefully evaluating these considerations, homeowners and builders can approach the construction of an ADU with a holistic perspective, addressing design, financial, logistical, and community-related aspects. This comprehensive approach lays the foundation for a successful and rewarding ADU project, enriching the residential landscape and meeting the evolving housing needs of homeowners and communities.
Conclusion
The realm of accessory dwelling units (ADUs) in construction embodies a dynamic and transformative approach to addressing housing needs, fostering community inclusivity, and maximizing the potential of residential properties. From the diverse typologies of ADUs to the intricate web of regulations and considerations guiding their construction, the journey of integrating ADUs into the housing landscape is characterized by innovation, adaptability, and a commitment to sustainable urban development.
As homeowners and builders navigate the intricacies of ADU construction, they are presented with a myriad of opportunities to enhance housing affordability, accommodate diverse living arrangements, and contribute to the vibrancy of neighborhoods. The multifaceted benefits of ADUs, ranging from increased housing flexibility to economic stimulus and sustainable land use, underscore their significance as a versatile and impactful housing solution.
Furthermore, the regulatory landscape and design considerations surrounding ADUs necessitate a meticulous and informed approach, emphasizing the importance of compliance, architectural coherence, and community engagement. By embracing these considerations, homeowners and builders can embark on ADU projects with confidence, ensuring that the units are seamlessly integrated into the existing residential fabric while adhering to legal and structural standards.
As we reflect on the intricacies and opportunities inherent in ADU construction, it becomes evident that these units represent more than just additional living spaces—they embody a commitment to adaptability, inclusivity, and sustainable urban development. By embracing the potential of ADUs, homeowners and communities can enrich the residential experience, foster multigenerational living arrangements, and contribute to the dynamic evolution of neighborhoods.
Ultimately, the journey of constructing ADUs transcends the realm of traditional housing expansion, offering a pathway to reimagining the possibilities of residential properties and nurturing a sense of interconnectedness within communities. As we continue to explore the ever-evolving landscape of housing solutions, ADUs stand as a testament to the enduring spirit of innovation, adaptability, and inclusivity in the realm of construction and urban living.
Frequently Asked Questions about What Is An ADU In Construction
Was this page helpful?
At Storables.com, we guarantee accurate and reliable information. Our content, validated by Expert Board Contributors, is crafted following stringent Editorial Policies. We're committed to providing you with well-researched, expert-backed insights for all your informational needs.
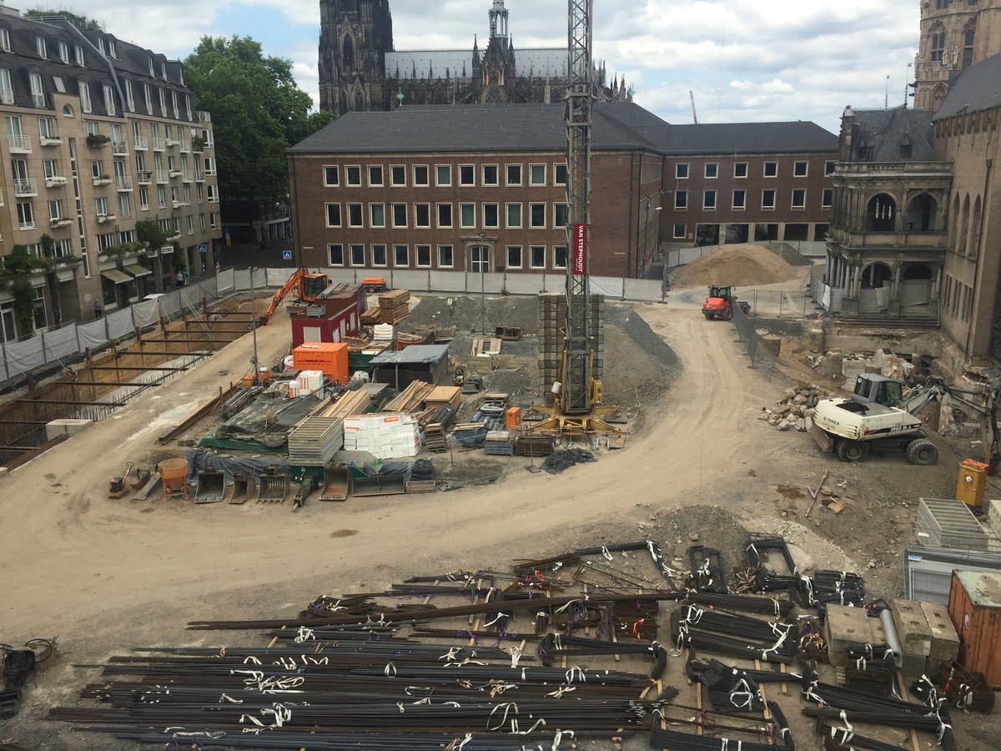
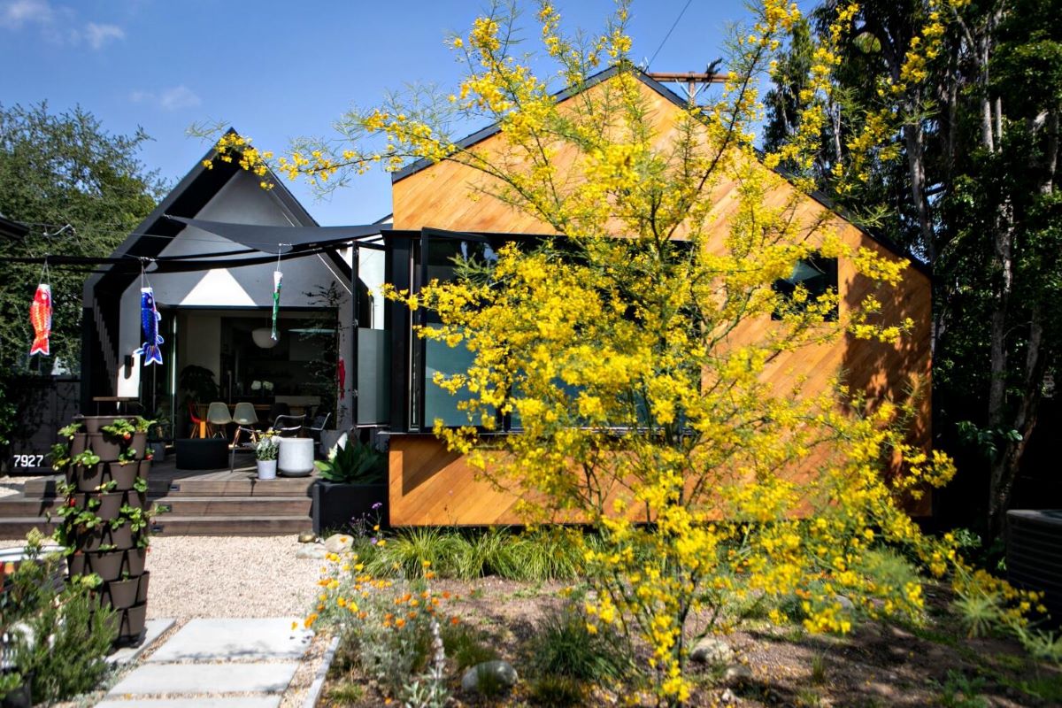

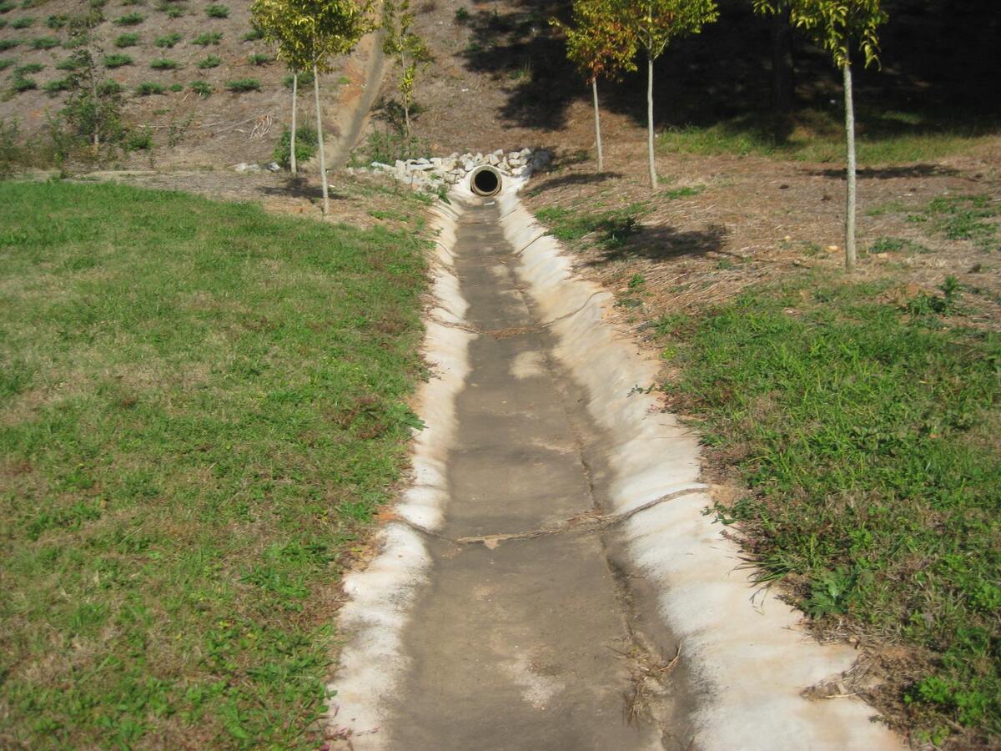


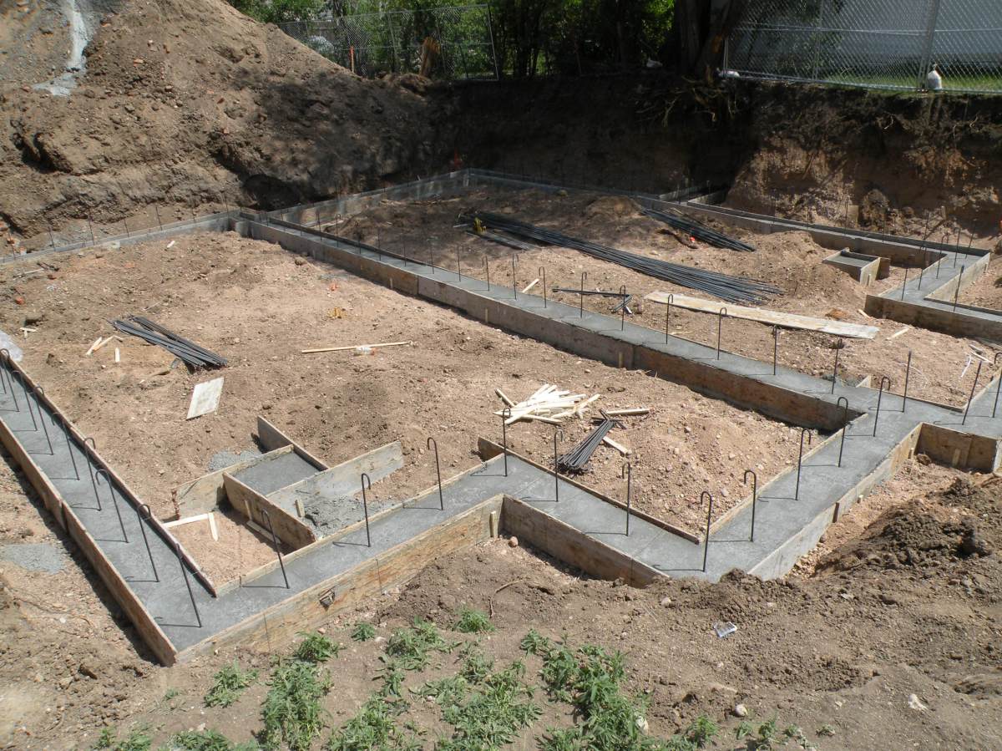




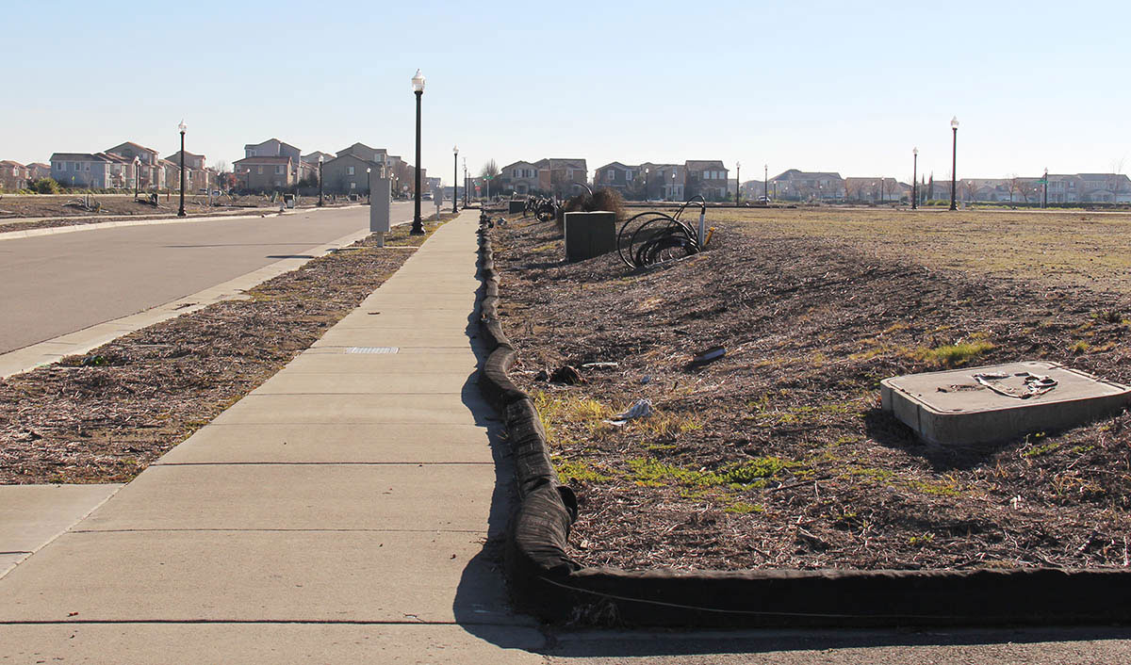



0 thoughts on “What Is An ADU In Construction”