Home>diy>Building & Construction>What Is A Pilaster In Construction
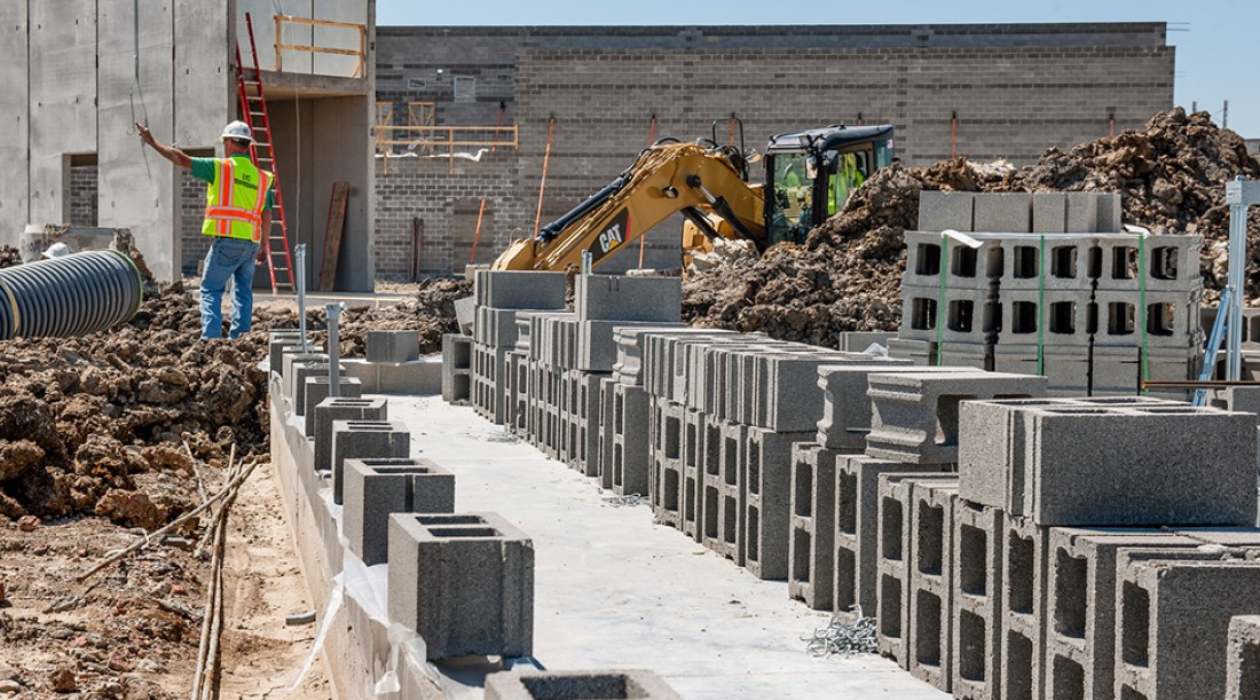

Building & Construction
What Is A Pilaster In Construction
Modified: December 7, 2023
Discover the significance of pilasters in building construction and understand their role in enhancing structural support and architectural aesthetics.
(Many of the links in this article redirect to a specific reviewed product. Your purchase of these products through affiliate links helps to generate commission for Storables.com, at no extra cost. Learn more)
Introduction
Welcome to the fascinating world of construction, where every detail has a purpose and every element plays a critical role in the structural integrity and aesthetic appeal of a building. One such element is the pilaster, a common feature in architectural design that often goes unnoticed but serves a vital purpose in supporting the weight of a structure and adding visual interest to its facade.
A pilaster, derived from the Latin word “pila” meaning a “pillar,” is a vertical, non-structural architectural element that is typically attached to a wall. While similar in appearance to a column, the pilaster is flat and shallow, protruding slightly from the wall’s surface. It combines the functions of a column and a wall, offering support and decoration simultaneously.
Pilasters have been used for centuries across different architectural styles and can be found in various building types, from classical and neoclassical structures to modern and contemporary designs. Their versatility and ability to blend seamlessly with different architectural styles have made them a popular choice among architects and builders.
The primary function of a pilaster is to provide additional support to the walls or other structural elements of a building. By extending slightly from the wall’s surface, it helps distribute the weight of the structure more evenly, relieving stress on the wall and preventing potential damage or collapse.
Beyond their structural purpose, pilasters also serve an important role in enhancing the visual aesthetic of a building. They provide a sense of verticality, rhythm, and symmetry to the facade, creating a visually pleasing composition. Pilasters can be adorned with various decorative elements, such as capitals, moldings, and ornate carvings, further adding to the architectural appeal of the structure.
In the following sections, we will explore different types of pilasters, learn about their installation process, understand the advantages of incorporating pilasters in construction, discover common applications, and discuss maintenance and care tips to ensure their longevity. So, let’s dive into the world of pilasters and uncover the secrets behind their integral role in the construction industry.
Key Takeaways:
- Pilasters are non-structural elements that provide both support and aesthetic appeal to buildings, enhancing structural stability and adding visual interest through their verticality and decorative details.
- From classical elegance to modern simplicity, pilasters come in various styles and designs, offering architects and builders a versatile tool to create visually striking and structurally sound buildings.
Read more: What Is Pre-Construction In Construction
Definition of a Pilaster
A pilaster is a vertical, non-structural element that is attached to a wall and resembles a flat, shallow column. It is a decorative architectural feature that shares similarities with both columns and walls. While columns are freestanding and provide support, pilasters are attached to walls and offer a combination of support and ornamentation.
Unlike columns, which can stand alone and support a significant amount of weight, pilasters rely on the wall’s backing structure for support. They are generally shallower and less pronounced than columns, but they still contribute to the stability of the building by distributing the weight more evenly.
Visually, pilasters can be seen as a three-dimensional extension of the wall. They typically protrude slightly from the surface, adding depth and texture to the facade. Pilasters often feature decorative elements such as capitals, moldings, and ornate carvings that enhance the architectural style and overall aesthetic of the building.
Functionally, pilasters help to evenly distribute the weight of a structure, reducing the strain on the walls and improving the building’s stability. By providing additional support, they help prevent structural damage and ensure the longevity of the construction.
It is important to note that unlike load-bearing columns, pilasters serve a primarily decorative purpose and do not provide significant structural support. They are commonly used in combination with other load-bearing elements, such as columns and beams, to create a visually pleasing arrangement that enhances the building’s overall architectural design.
Pilasters can be found in various architectural styles, ranging from classical to modern. They are often used in both residential and commercial buildings, as well as in public structures such as government buildings, museums, and religious edifices. The versatility of pilasters allows them to be incorporated into a wide range of architectural designs, making them a popular choice among architects and builders.
In the next section, we will explore the characteristics and functions of pilasters in more detail, shedding light on the reasons why they are an essential element in the field of construction.
Characteristics and Function of a Pilaster
Pilasters possess several distinct characteristics that make them both visually appealing and structurally significant. Understanding these characteristics is essential for appreciating the important function that pilasters serve in the construction industry.
One of the main characteristics of pilasters is their verticality. They rise vertically from the surface of the wall, creating a sense of height and adding a sense of rhythm and symmetry to the building’s design. This verticality helps create a visually pleasing composition, especially when pilasters are used in a repetitive pattern along a facade.
The shape of a pilaster distinguishes it from other architectural elements. While columns have a full cylindrical shape, pilasters have a flat or shallow profile. They maintain a rectangular or square shape, typically protruding only a few inches from the wall’s surface. This unique shape allows pilasters to blend seamlessly with the surrounding architecture while still adding visual interest.
Pilasters often feature decorative details that further enhance their visual appeal. These details can include capitals, which are ornamental elements at the top of the pilaster, and moldings, which are decorative trim or edges. These embellishments add intricacy and elegance to the pilaster design, reflecting the architectural style of the building.
The primary function of a pilaster is to provide additional support to the walls or other structural elements of a building. Pilasters act as vertical beams, helping to distribute the weight of the structure more evenly. By doing so, they help relieve stress on the walls and reduce the risk of structural damage or collapse.
In this sense, pilasters are similar to load-bearing columns, but their attachment to the wall distinguishes them. Compared to columns, pilasters have a shallower projection from the wall’s surface and rely on the backing structure of the wall for support. Depending on the design and construction requirements, they can act as load-bearing elements in certain scenarios.
However, it’s important to note that the primary function of pilasters is not load-bearing support but rather to enhance the visual aesthetic and provide additional structural stability to the building. They contribute to the overall architectural design by creating a harmonious balance between form and function.
Pilasters can be found in a variety of architectural styles, from classical to modern. In classical architecture, for example, pilasters are commonly used in buildings inspired by Greek and Roman designs. These pilasters often feature elaborate decorative elements, such as Corinthian or Ionic capitals, to exude a sense of grandeur and sophistication.
In modern and contemporary architecture, pilasters are used to achieve a sleek and minimalist aesthetic. They may have a simpler design with clean lines and minimal ornamentation, aligning with the overall design style of the building. These pilasters still serve the dual purpose of providing support and enhancing the visual appeal of the structure.
Overall, the characteristics and function of a pilaster make it a vital element in construction. From providing additional support to adding architectural interest, these versatile elements play a significant role in creating aesthetically pleasing and structurally sound buildings.
In the next section, we will explore different types of pilasters that are commonly used in the construction industry, further expanding our understanding of this architectural feature.
Types of Pilasters in Construction
Pilasters come in various styles and designs, each contributing to the overall architectural aesthetic of a building. Depending on the architectural style and desired visual effect, different types of pilasters can be utilized in construction. Here are some of the most common types:
- Classical Pilasters: Inspired by ancient Greek and Roman architecture, classical pilasters typically feature ornate capitals, such as Doric, Ionic, or Corinthian. These pilasters are characterized by their impressive detailing and elegant proportions, adding a sense of grandeur to the building.
- Modern Pilasters: In contrast to classical pilasters, modern pilasters follow a more minimalist and streamlined design approach. They often have clean lines and simple profiles, contributing to a sleek and contemporary aesthetic.
- Rustic Pilasters: Rustic or farmhouse-style pilasters are commonly found in rural or countryside settings. They often have rough textures, distressed finishes, and may incorporate natural materials such as wood or stone. These pilasters add a touch of warmth and charm to the building’s exterior.
- Composite Pilasters: Composite pilasters combine different architectural elements and styles to create a unique and visually striking appearance. These pilasters may feature a combination of traditional and modern design elements or blend different architectural orders to achieve a cohesive look.
- Flat Pilasters: Also known as wall pilasters, flat pilasters do not protrude significantly from the wall’s surface. They provide a more subtle decorative element while still adding depth and visual interest to the building facade.
- Corner Pilasters: Corner pilasters are placed at the corners of buildings and serve to visually frame and emphasize the edges. They add a sense of solidity and can be adorned with decorative elements to enhance the building’s architectural style.
The choice of pilaster type depends on several factors, including the architectural style of the building, the desired visual effect, and the overall design concept. Architects often carefully select the appropriate pilaster style to harmonize with the building’s overall aesthetic and convey the intended architectural theme.
It’s worth noting that while pilasters are typically rectangular or square in shape, they can also be customized to fit specific design requirements. Some pilasters may have curved or tapered profiles, adding further visual interest and dynamic elements to the building’s facade.
By utilizing different types of pilasters, architects and builders can create a diverse range of architectural expressions, from classical elegance to modern simplicity. The versatility and adaptability of pilasters make them a valuable tool in shaping the visual identity and character of a building.
Now that we have explored the different types of pilasters used in construction, let’s move on to understanding the installation process of these architectural elements.
Installation Process of Pilasters
The installation process of pilasters requires careful planning and precise execution to ensure a seamless integration with the building’s structure. Here is a general overview of the steps involved in installing pilasters:
- Planning and Design: Before installation, architects and designers determine the placement, size, and style of the pilasters based on the building’s architectural plans. Factors such as the desired visual effect, load-bearing requirements, and overall design vision are taken into consideration during this stage.
- Wall Preparation: The wall surface must be properly prepared to accommodate the installation of pilasters. Any existing finishes, such as paint or wallpaper, may need to be removed or smoothed out. The wall surface should be clean, level, and in good condition to provide a solid backing for the pilasters.
- Pilaster Positioning: The location of the pilasters is marked on the wall according to the architectural plans. Measurements are carefully taken to ensure precise alignment and spacing between the pilasters. The outline of the pilasters can be marked using a pencil or a temporary marking tool.
- Pilaster Assembly: Depending on the materials used, the pilasters may need to be assembled before installation. This could involve attaching decorative elements, such as capitals or moldings, to the main body of the pilaster. Adhesive or other joining techniques may be used to secure these components together.
- Attaching the Pilasters: Once the pilasters are assembled, they are carefully positioned on the marked locations of the wall. The pilasters are attached to the wall using a combination of construction adhesive and mechanical fasteners, such as screws or nails. The chosen method of attachment depends on the materials and weight of the pilasters.
- Securing and Leveling: The pilasters are secured and leveled using a level and other appropriate tools. It is essential to ensure that the pilasters are securely fastened and aligned correctly to maintain structural stability and visual harmony.
- Finishing and Integration: After the pilasters are securely installed, any necessary touch-ups or finishing work is completed. This may involve filling any gaps or seams, applying a primer or sealant, and adding decorative or protective coatings, such as paint or varnish. The pilasters are seamlessly integrated with the surrounding wall surface to create a cohesive appearance.
It is important to note that the specific installation process may vary depending on the materials used, the complexity of the design, and the preferences of the architect or contractor. The use of appropriate tools and techniques, along with skilled craftsmanship, is crucial in achieving a successful pilaster installation.
During the installation process, it is recommended to consult with experienced professionals, such as contractors or craftsmen specializing in architectural elements, to ensure the proper execution of the project. Their expertise can help overcome any challenges that may arise and ensure that the pilasters are installed safely and aesthetically.
With the pilasters securely in place, the building’s facade is transformed, adding a touch of architectural elegance and structural integrity. In the next section, let’s explore the advantages of using pilasters in construction.
A pilaster in construction is a vertical column-like element that is attached to a wall, often used for decorative or structural purposes. It can add architectural interest and can be made from a variety of materials such as wood, stone, or metal.
Read more: What Is Construction
Advantages of Using Pilasters in Construction
Pilasters offer numerous advantages when incorporated into the construction of a building. From enhancing the structural stability to adding visual interest, these architectural elements bring several benefits to both the functionality and aesthetics of a structure:
- Structural Support: One of the main advantages of using pilasters is their ability to provide additional support to the walls or other structural elements. By distributing the weight more evenly, pilasters help to alleviate stress and strain on the walls, reducing the risk of structural damage or collapse. They contribute to the overall stability and longevity of the building.
- Architectural Appeal: Pilasters serve as powerful design features that enhance the visual appeal of a building’s facade. They add a sense of verticality, rhythm, and symmetry to the architectural composition. Pilasters can be customized with decorative elements, such as ornate capitals, moldings, or carvings, to reflect specific architectural styles and add a touch of elegance or grandeur to the building.
- Flexibility in Design: Pilasters come in various styles, shapes, and sizes, making them highly versatile in architectural design. They can be used in different architectural styles, ranging from classical to modern. Pilasters can be adapted to fit specific design requirements, enabling architects to achieve their desired visual effect and create a unique building identity.
- Cost-Effective Option: Compared to full columns, pilasters are typically more cost-effective to produce and install. They require less material and labor, making them a budget-friendly choice for adding architectural interest to a building. Pilasters also provide a cost-effective solution for incorporating additional structural support when needed.
- Efficient Space Utilization: Due to their shallow depth, pilasters take up minimal space while still offering the benefits of both load-bearing elements and decorative features. They allow for efficient space utilization, making them especially suitable for projects with limited floor area or where maximizing usable space is a priority.
- Historical and Cultural Significance: Pilasters have a rich historical and cultural significance, particularly in classical architecture. By incorporating pilasters into a building, architects and builders can pay homage to architectural traditions and create a connection to the past. This adds a layer of depth and meaning to the construction project.
These advantages make pilasters an attractive choice for architects and builders seeking to enhance both the functionality and visual appeal of a building. Whether used in commercial or residential construction, pilasters contribute to the overall architectural design and create a lasting impression.
However, it is important to note that pilasters should be properly designed, installed, and maintained to ensure their effectiveness. Consulting with professionals experienced in architectural elements and following industry best practices will help maximize the benefits of using pilasters in construction.
In the following section, let’s explore some of the common applications of pilasters in different types of buildings.
Common Applications of Pilasters
Pilasters find widespread use in various types of buildings, contributing to both the structural strength and architectural beauty of the structures. Here are some common applications of pilasters in construction:
- Residential Buildings: Pilasters can be found in residential buildings of different architectural styles. They are often used in the exterior façades to add a touch of elegance and aesthetic appeal. Pilasters can be integrated around entrances, windows, or as part of a continuous pattern along the walls, enhancing the overall curb appeal of the home.
- Commercial Buildings: In commercial buildings, pilasters not only serve an aesthetic purpose but also contribute to the structural stability of the structure. They can be used in a variety of settings, including office buildings, retail establishments, and hotels. In these applications, pilasters create an inviting and visually pleasing environment for employees, customers, and guests.
- Pedestrian Architecture: Pilasters are commonly utilized in pedestrian architecture, such as bridges and covered walkways. They provide a decorative element that helps integrate these structures into the surrounding environment. Pilasters can be used to define the entrance points, provide visual interest, and enhance the overall design aesthetic of these infrastructure elements.
- Institutional Buildings: Pilasters are often seen in institutional buildings, such as government offices, libraries, and educational institutions. Their presence adds a sense of dignity and importance to these structures, reflecting the gravitas of the institutions they represent. Pilasters contribute to the overall architectural design and help create a cohesive and visually impressive appearance.
- Religious Edifices: Places of worship, such as churches, mosques, and temples, frequently incorporate pilasters into their architectural design. Pilasters can be used to support roofs, create visual interest on the exterior and interior walls, or define entranceways. They contribute to the solemnity and grandeur of religious structures, adding a spiritual and aesthetical dimension.
- Historical Preservation: When restoring or preserving historic buildings, pilasters are often utilized to preserve the architectural integrity of the original design. Pilasters are used to recreate or maintain the historical character of the building, ensuring that the structure remains true to its original design aesthetics. They play a vital role in maintaining the cultural and historical significance of these structures.
Regardless of the specific application, pilasters enhance the visual aesthetic of buildings while providing structural support. They contribute to the overall harmony of the architectural design and help create a lasting impression on those who experience the building.
It’s important to consider factors such as the building’s architectural style, purpose, and visual goals when choosing the appropriate pilasters for a construction project. By properly selecting and incorporating pilasters, architects and builders can create visually striking and structurally sound buildings that stand the test of time.
Now that we have explored the common applications of pilasters, let’s move on to discussing the maintenance and care required to ensure the durability and longevity of these architectural elements.
Maintenance and Care of Pilasters
Maintaining and caring for pilasters is essential to ensure their longevity and preserve their aesthetic appeal. Proper maintenance practices can help prevent damage and deterioration, allowing these architectural elements to continue enhancing the building’s visual appeal. Here are some important maintenance and care tips for pilasters:
- Regular Inspections: It is important to conduct regular visual inspections of the pilasters to identify any signs of damage or wear. Look for cracks, chips, or any structural defects that may compromise their integrity. Catching issues early on can prevent further damage and the need for extensive repairs.
- Cleaning: Pilasters may accumulate dirt, dust, pollutants, or biological growth over time. Regular cleaning is necessary to maintain their appearance. Use a soft brush or sponge with mild soap or cleaning solution to gently remove dirt and grime. Avoid using harsh chemicals or abrasive cleaning agents that can damage the surface or protective coatings.
- Painting and Refinishing: If the pilasters are painted or have a protective coating, it is important to inspect the paint or finish for any signs of peeling, fading, or chipping. If necessary, repaint or refinish the pilasters using quality paint or coatings suitable for the material. This helps protect them from the effects of weathering and enhances their aesthetic appeal.
- Sealing and Waterproofing: Depending on the material used for the pilasters, it may be beneficial to apply a suitable sealant or waterproofing agent. This helps protect against moisture infiltration and prevents damage caused by water absorption or freeze-thaw cycles. Consult with experts or follow the manufacturer’s recommendations for appropriate sealants or waterproofing products.
- Repairing Damages: If any damage or deterioration is identified, prompt repairs are crucial to prevent further deterioration. Depending on the severity of the damage, repairs may involve filling cracks, reattaching loose components, or replacing damaged sections. Consult with professionals experienced in architectural restoration or repair to ensure proper repairs are undertaken.
- Weather Protection: Pilasters are exposed to various weather conditions, including rain, sunlight, and temperature fluctuations. Take steps to protect the pilasters from excessive exposure to these elements. Install overhangs, awnings, or suitable architectural features that help shield the pilasters from direct sunlight and heavy rain, reducing the risk of deterioration.
- Annual Maintenance Routine: It is recommended to establish an annual maintenance routine for pilasters. This can include inspections, cleaning, and touch-up painting or refinishing as needed. Regular maintenance allows early identification of potential issues and timely intervention to prevent costly repairs or replacements in the future.
Proper care and maintenance of pilasters contribute to their durability, maintaining their structural integrity and aesthetic appeal over time. Consulting with experienced professionals or preservation specialists in architectural elements can provide valuable guidance on specific maintenance requirements for different types of pilasters.
By incorporating these maintenance practices into the building’s overall care routine, pilasters can continue to enhance the architectural beauty and functionality of the structure for years to come.
With a focus on regular inspections, cleaning, repairs, and weather protection, the pilasters will remain in excellent condition, showcasing their architectural significance and contributing to the overall charm of the building.
Now, let’s conclude our exploration of pilasters and their role in the construction industry.
Conclusion
Pilasters play a crucial role in the world of construction, adding both structural support and visual appeal to buildings. These vertical, non-structural elements combine the functions of columns and walls, providing stability while enhancing architectural aesthetics.
Throughout history, pilasters have been used in various architectural styles, from classical to modern, and find application in residential, commercial, institutional, and religious buildings. Their versatility and adaptability make them a popular choice among architects and builders, allowing for creative expression and the creation of visually striking facades.
From a functional standpoint, pilasters offer advantages such as providing additional support to walls, distributing weight evenly, and maintaining structural stability. They also contribute to the overall appeal of a building by adding verticality, rhythm, and symmetry. By manipulating different design elements such as capitals, moldings, and ornate carvings, pilasters can reflect specific architectural styles or meet the preferences of the architectural vision.
The installation process of pilasters requires careful planning, accurate positioning, and secure attachment to the walls. Skilled craftsmanship and attention to detail are crucial to achieving a seamless integration into the building’s structure.
Maintenance and care are essential to preserve pilasters’ durability and aesthetic qualities. Regular inspections, cleaning, painting, sealing, and prompt repairs help protect pilasters from damage and ensure their longevity. Following a maintenance routine and seeking professional advice when needed can extend the lifespan of these architectural elements.
In conclusion, pilasters are not mere decorative elements but integral components in the construction industry. They fulfill both functional and aesthetic purposes, contributing to the overall structural integrity and visual appeal of buildings. By understanding the characteristics, types, installation process, advantages, applications, and maintenance of pilasters, architects, builders, and owners can harness their benefits to create captivating and enduring architectural masterpieces.
Whether gracing the facades of historic landmarks or adorning modern structures, pilasters continue to leave a lasting impression and stand as a testament to the beauty and functionality of architectural design.
Frequently Asked Questions about What Is A Pilaster In Construction
Was this page helpful?
At Storables.com, we guarantee accurate and reliable information. Our content, validated by Expert Board Contributors, is crafted following stringent Editorial Policies. We're committed to providing you with well-researched, expert-backed insights for all your informational needs.
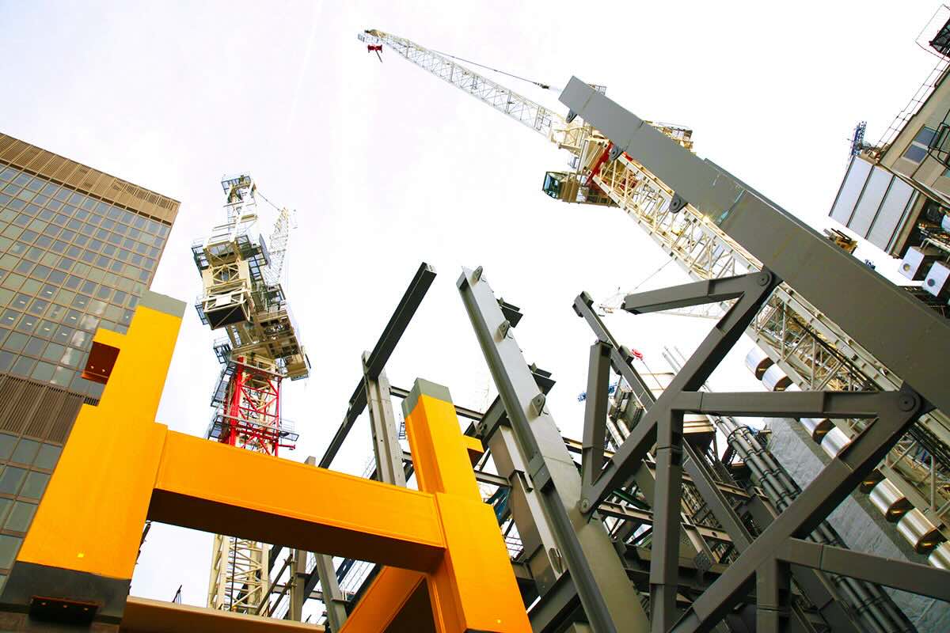


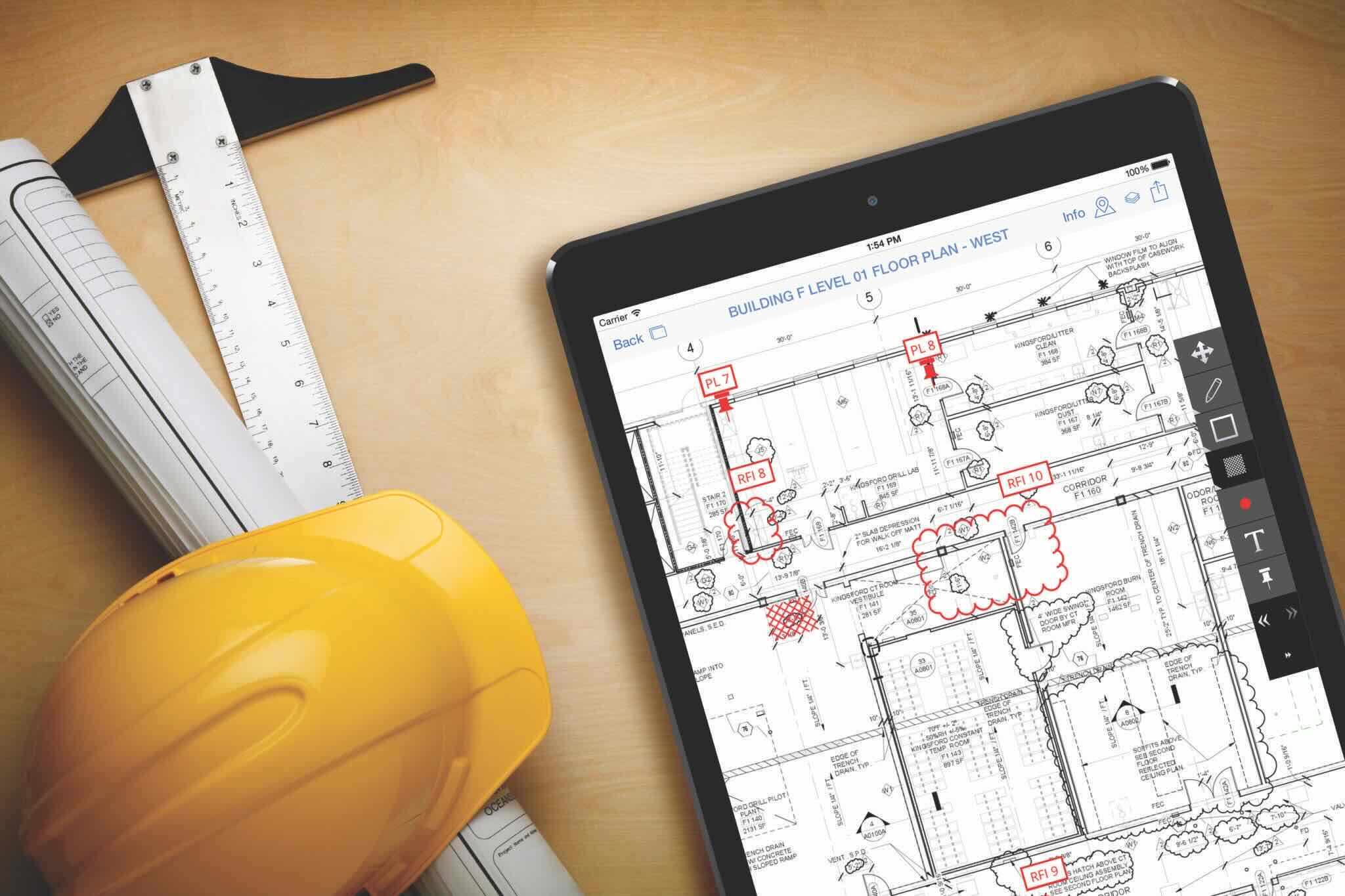
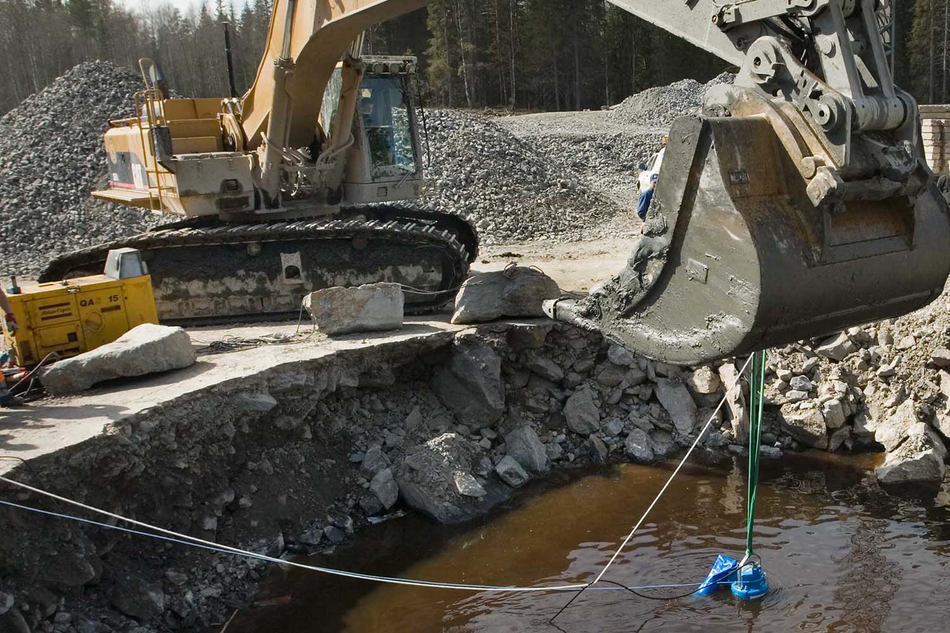
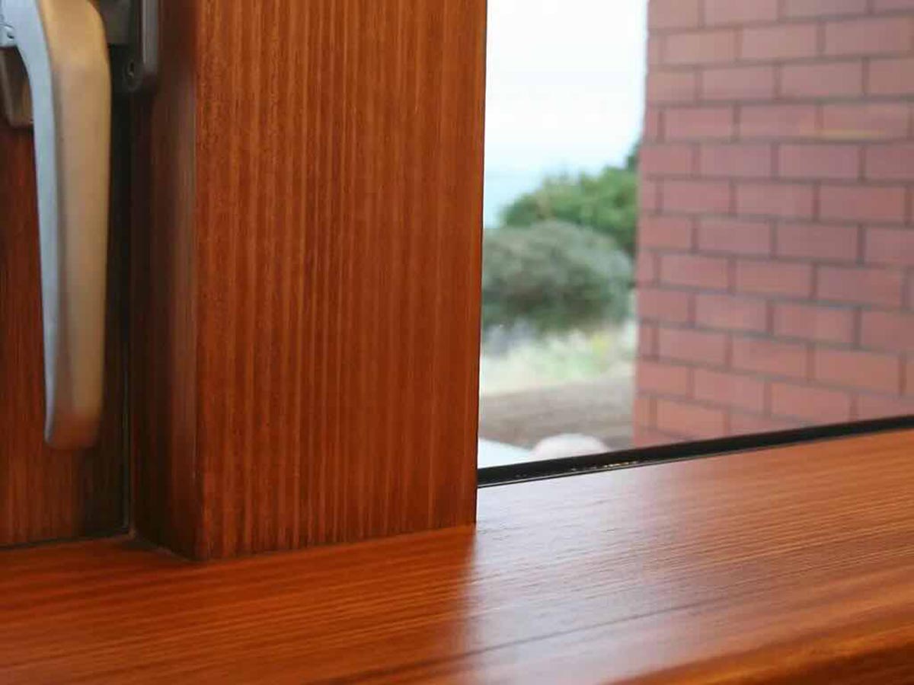



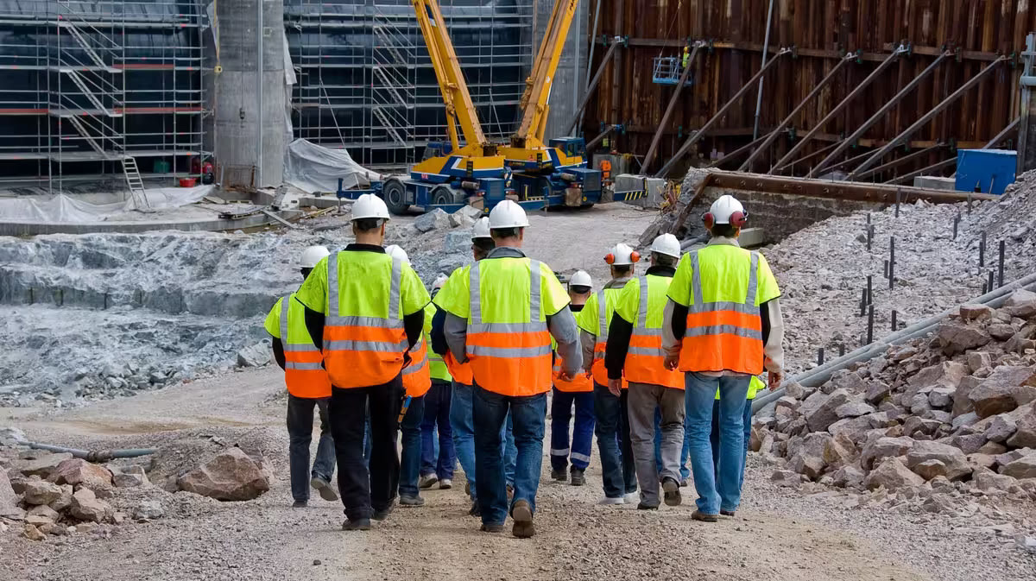


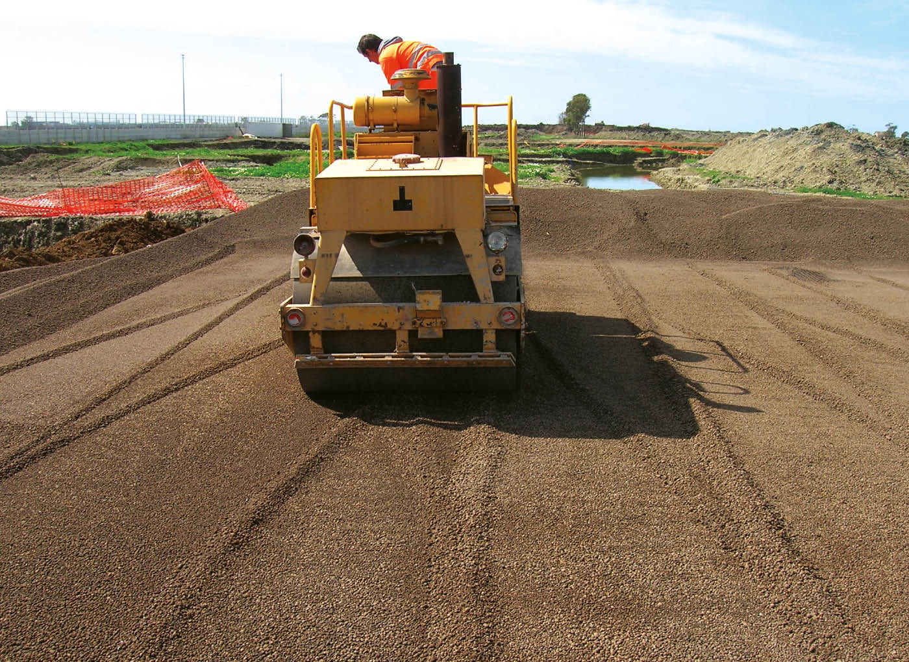
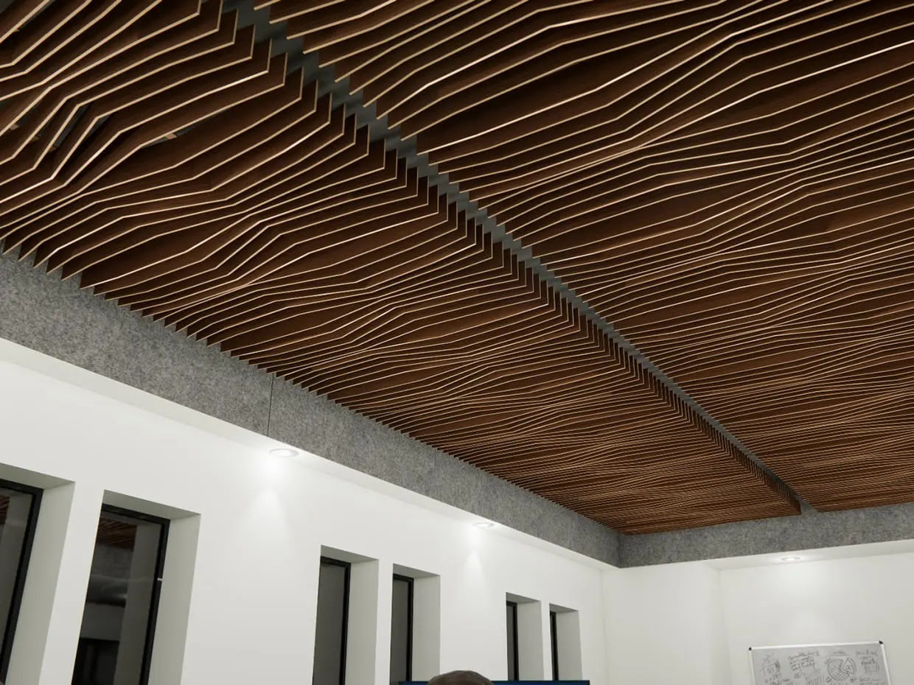

0 thoughts on “What Is A Pilaster In Construction”