Home>diy>Building & Construction>What Is Framed Construction
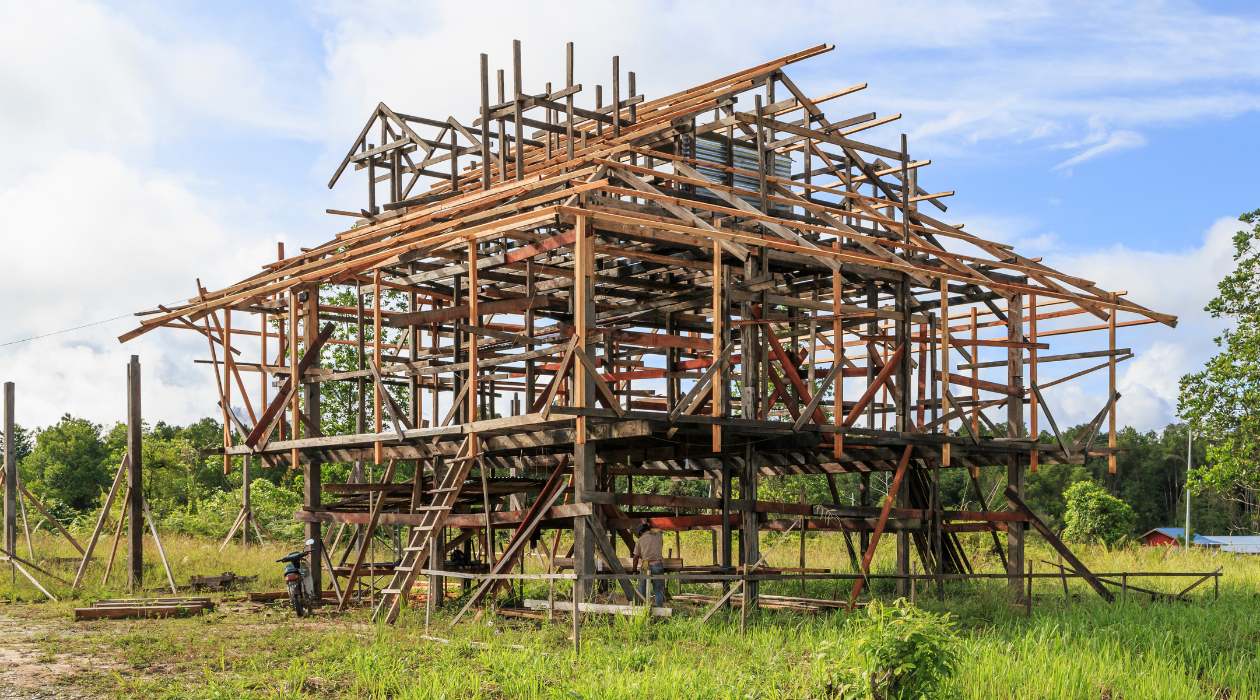

Building & Construction
What Is Framed Construction
Modified: August 28, 2024
Discover the basics of framed construction in building construction. Learn about the process, benefits, and popular applications. Start building with confidence today!
(Many of the links in this article redirect to a specific reviewed product. Your purchase of these products through affiliate links helps to generate commission for Storables.com, at no extra cost. Learn more)
Introduction
Framed construction is a widely used method in the building industry, providing a structurally sound and efficient approach to constructing homes, commercial buildings, and other structures. This construction technique involves the assembly of various components to create a framed structure, which offers numerous benefits in terms of strength, flexibility, and cost-effectiveness.
In this article, we will delve into the world of framed construction, exploring its definition, history, advantages, components, types, process, applications, challenges, and future trends. By the end, you will gain a comprehensive understanding of this construction method and its significance in the industry.
Key Takeaways:
- Framed construction, also known as light-frame construction, utilizes standardized components and efficient assembly methods to provide cost-effective, versatile, and durable structures for residential, commercial, and industrial buildings.
- The future of framed construction is shaped by trends such as green building practices, off-site construction, advancements in materials and technologies, and a focus on healthy living spaces, aiming to enhance sustainability, efficiency, and occupant well-being.
Read more: What Is Framing Construction
Definition of Framed Construction
Framed construction, also known as light-frame construction, is a building technique that utilizes a framework of wooden or steel beams to provide structural support for the building. The main idea behind framed construction is to construct a skeleton-like structure, typically comprised of vertical columns, horizontal beams, and diagonal bracing, which carries the weight of the entire building.
This approach is commonly used in residential and commercial construction due to its cost-effectiveness, versatility, and ease of construction. The frame acts as a load-bearing structure, distributing the weight of the building to the foundation and ensuring its stability.
Framed construction is characterized by its use of standardized components, such as studs, rafters, joists, and trusses, which are assembled on-site or prefabricated in a factory and then transported to the construction site. These components are fastened together using nails, screws, or other mechanical connections.
One of the key aspects of framed construction is the concept of “platform framing” or “stick-built construction,” where each floor of the building is constructed as a platform before the next level is added. This method allows for efficient construction and simplifies the installation of electrical, plumbing, and HVAC systems within the walls and floors.
Overall, framed construction provides a strong, durable, and flexible structure that can accommodate a variety of architectural designs and is compatible with various building materials. It has become the standard construction method in many regions, particularly in areas with abundant timber resources.
History of Framed Construction
The history of framed construction dates back thousands of years, with different variations and techniques evolving over time. The earliest known use of framed construction can be traced back to ancient civilizations, such as ancient Egypt and Mesopotamia, where wooden beams were employed to create sturdy structures.
However, it was during the Middle Ages in Europe that framed construction techniques truly began to flourish. Timber framing, also known as half-timbering or post-and-beam construction, became popular during this period. The technique involved the use of large, sturdy wooden posts and beams, joined together with mortise and tenon joints and secured with wooden pegs. This method allowed for the construction of impressive cathedrals, castles, and other monumental buildings.
As time went on, the Industrial Revolution brought significant advancements in construction techniques and materials. The invention of the circular saw and other woodworking machinery streamlined the production of timber components, making framed construction more accessible and efficient.
In the early 20th century, the introduction of steel as a construction material revolutionized the industry. Steel beams and columns offered increased strength and durability, leading to the development of steel-framed construction methods. This allowed for the construction of taller buildings and more complex structures.
In recent decades, there has been a growing emphasis on sustainability and environmental consciousness in the construction industry. As a result, new techniques and materials, such as engineered wood products and modular construction, have emerged, offering more eco-friendly options for framed construction.
Today, framed construction remains the dominant method in the building industry, thanks to its versatility, cost-effectiveness, and fast construction time. It continuously evolves to adapt to new technologies and construction practices, ensuring that buildings can withstand the demands of modern architecture and design.
Advantages of Framed Construction
Framed construction offers a range of advantages that make it a popular choice in the building industry. These advantages include:
- Cost-effectiveness: Framed construction is typically more cost-effective compared to other building methods. The standardized components used in frame construction, such as studs and trusses, can be manufactured in bulk, reducing material waste and labor costs. Additionally, the efficient construction process and ease of incorporating plumbing and electrical systems contribute to overall cost savings.
- Speed of construction: The construction process in framed construction is generally faster compared to other methods. The use of prefabricated components and platform framing allows for rapid assembly on-site. This time-saving aspect is especially beneficial for large-scale projects with tight schedules.
- Versatility in design: Framed construction offers flexibility in architectural design. The skeletal framework allows for various modifications and additions, making it easier to accommodate design changes during the construction process. This flexibility also enables a wide range of architectural styles, from traditional to contemporary.
- Strength and durability: Framed construction provides a strong and durable structure. The use of load-bearing components, such as beams and columns, ensures the building can support heavy loads and withstand external forces, such as wind and seismic activity. Additionally, advancements in materials and construction techniques have improved the overall structural integrity of framed buildings.
- Energy efficiency: Framed construction allows for effective insulation of walls and roofs, contributing to improved energy efficiency. The cavity walls and void spaces within floors and ceilings provide ample room for insulation materials, helping to regulate temperatures and reduce energy consumption. Additionally, the assembly of framed structures allows for the incorporation of energy-efficient features, such as double-glazed windows and energy-saving appliances.
- Sustainability: With a growing focus on sustainability, framed construction aligns well with environmentally friendly practices. Wood, a common material used in framed construction, is a renewable resource, and advancements in engineered wood products have made it an even more sustainable option. Additionally, the modular nature of framed construction promotes waste reduction and allows for the efficient reuse and recycling of materials.
These advantages make framed construction a preferred choice for a wide range of projects, from residential homes to commercial buildings and even high-rise structures. As the construction industry continues to evolve, framed construction remains a reliable and efficient method of building construction.
Components of Framed Construction
Framed construction relies on a set of essential components that work together to form the structure of a building. These components provide structural support, strength, and stability. The key components of framed construction include:
- Studs: Studs are vertical wooden or metal members that serve as the main vertical supports of the walls. They are typically spaced at regular intervals and are responsible for carrying the weight of the floors, ceilings, and roofs. Studs are commonly made of dimensional lumber or steel.
- Headers: Headers are horizontal beams installed above openings, such as doors and windows, to transfer the load to adjacent studs. They distribute the weight and reinforce the frame. Headers are often made from larger pieces of lumber or engineered wood products.
- Joists and Rafters: Joists are horizontal members that provide support for floors, while rafters perform the same function for roofs. They span the distance between walls or beams, creating a platform on which the flooring or roofing material can be installed. Joists and rafters can be made of wood or engineered wood products, depending on the specific requirements of the structure.
- Trusses: Trusses are pre-fabricated triangular structures made up of several interconnected members. They are commonly used for roof framing since they provide a more efficient way of spanning long distances without the need for intermediate supports. Trusses are typically constructed from wood or steel, and they come in various designs to accommodate different roof shapes and load-bearing requirements.
- Sheathing: Sheathing is a layer of material that covers the exterior walls and roofs. It enhances the structural strength of the building and provides a base for the application of external finishes, such as siding or cladding. Common sheathing materials include plywood, oriented strand board (OSB), or gypsum board.
- Fasteners: Fasteners, such as nails, screws, and bolts, are used to connect and secure the various components of framed construction together. They ensure the stability and integrity of the structure. The choice of fastener depends on the specific application and the materials being joined.
These components, working in conjunction with each other, create a sturdy and efficient framework for the building. They are carefully selected and engineered to meet the structural requirements and load-bearing capacities necessary for the intended use of the structure.
Read more: What Is Wood Frame Construction
Types of Framed Construction
Framed construction encompasses various types that offer different design options and structural capabilities. The choice of framed construction type depends on factors such as building function, architectural style, and regional building codes. Here are some common types of framed construction:
- Platform Framing: Also known as stick-built construction, platform framing is the most commonly used type of framed construction. It involves constructing each floor as a platform before adding the next level. This method utilizes vertical studs, horizontal floor joists, and roof rafters that are spaced at regular intervals and fastened together. Platform framing allows for flexibility in architectural design and efficient installation of utilities within the wall and floor cavities.
- Balloon Framing: Balloon framing was a popular technique in the 19th and early 20th centuries but is less common today. It involves long, continuous vertical studs that extend from the foundation to the roof. Horizontal floor joists and roof rafters are then attached to the studs. Balloon framing allows for longer uninterrupted walls, but it may require fire blocking and other safety measures due to the open cavities within the walls.
- Post and Beam Construction: Post and beam construction, also known as timber framing, is an ancient form of framed construction that utilizes large, sturdy wooden posts and beams to support the building. This type of construction allows for expansive open spaces and features a more exposed and rustic aesthetic. Post and beam structures often rely on mortise and tenon or pegged joints for assembly.
- Steel Frame Construction: Steel frame construction involves the use of steel beams and columns instead of wood for the structural framework. This type of construction offers superior strength and durability, making it suitable for large-scale commercial and industrial buildings, as well as high-rise structures. Steel frame construction is known for its resistance to fire, pests, and decay.
- Concrete Block Construction: Although not framed with traditional wall studs, concrete block construction can be considered a type of framed construction. Concrete blocks are used to create the load-bearing walls, with reinforcing steel and concrete poured into the hollow cores of the blocks. This type of construction offers durability, energy efficiency, and sound insulation properties.
- Modular Construction: Modular construction involves the prefabrication of entire building components or modules in a controlled factory environment. These modules, which can include entire rooms or sections of a building, are then transported to the construction site and assembled to form the completed structure. Modular construction offers enhanced efficiency, reduced construction time, and increased precision.
Each type of framed construction has its own advantages and considerations. The choice of construction method depends on factors such as project requirements, budget, desired aesthetic, and regional building regulations.
When building a framed construction, ensure that the framing members are properly spaced and aligned to provide structural support and stability for the building. Use quality materials and follow local building codes for best results.
Process of Framed Construction
The process of framed construction involves several key steps to create a sturdy and functional building. While the specific details may vary depending on the project, the general process can be outlined as follows:
- Site Preparation: The construction site is cleared and prepared, ensuring a level and stable foundation for the building. This may involve excavation, grading, and the installation of necessary utilities.
- Footing and Foundation: The footings, which support the foundation, are constructed and reinforced with steel. The foundation walls are then created using concrete, masonry, or other suitable materials, forming a solid base for the structure.
- Subfloor: The subfloor is installed, providing a stable surface for the flooring materials. This may include plywood or another suitable material that is fastened to the floor joists.
- Walls: The walls of the building are constructed using vertical studs, which are spaced at regular intervals and connected to the subfloor and ceiling plates. The studs are fastened together, and headers and cripple studs are added to support openings for doors and windows.
- Floors and Ceilings: Floor joists are installed between the walls, providing support for the floors. These joists are attached to the wall studs and secured with blocking. Similarly, ceiling joists or trusses are installed to support the ceilings.
- Roof: Roof rafters or trusses are added to create the roof structure. These are typically secured to the top of the walls and are designed to provide stability and support for the roofing material.
- Sheathing and Exterior Finishes: The walls and roof are sheathed with plywood or oriented strand board (OSB), providing structural stability and a base for the exterior finishes such as siding, stucco, or brick.
- Interior Finishes: The interior finishes are installed, including insulation, drywall or plaster for walls and ceilings, as well as flooring, doors, and trim.
- Electrical and Plumbing: The electrical and plumbing systems are installed within the walls and floors, including wiring, outlets, switches, and plumbing piping.
- Painting and Finishing Touches: The interior and exterior surfaces are painted or treated with the desired finish. Final details, such as fixtures, fittings, and cabinetry, are added to complete the construction.
Throughout the construction process, inspections are carried out to ensure compliance with building codes and regulations. These inspections help ensure the safety, quality, and structural integrity of the framed construction.
Overall, the process of framed construction involves careful planning, precise execution, and collaboration between various trades to create a functional and aesthetically pleasing building.
Common Applications of Framed Construction
Framed construction is widely used in a variety of building applications due to its versatility, cost-effectiveness, and efficiency. Here are some common applications where framed construction is extensively utilized:
- Residential Homes: Framed construction is the go-to method for building residential homes. Its adaptability allows for a wide range of architectural styles and designs. From single-family houses to multi-unit townhouses and apartment buildings, framed construction provides a reliable and efficient approach to creating comfortable and durable living spaces.
- Commercial Buildings: Framed construction is also commonly used for commercial buildings such as offices, retail spaces, and restaurants. The flexibility of framed construction allows for large, open floor plans that can be customized to meet the specific needs of business operations. Additionally, the speed of construction makes it ideal for commercial projects with tight deadlines.
- Educational Institutions: Schools, colleges, and universities often rely on framed construction for their buildings. The ability to construct multiple stories quickly and efficiently makes framed construction suitable for educational facilities with a large student capacity. Framed construction also allows for the incorporation of specialized rooms and features, such as classrooms, laboratories, and lecture halls.
- Industrial Structures: Framed construction plays a significant role in constructing industrial facilities like warehouses, manufacturing plants, and distribution centers. The strength and versatility of framed structures allow for the creation of large, open spaces that can accommodate heavy machinery, storage systems, and logistical operations.
- Retail Spaces: Framed construction is well-suited for retail spaces, including shopping malls, boutiques, and grocery stores. The ability to customize the layout and design of the building interior allows retailers to create functional and attractive spaces to showcase their products. Framed construction also offers the flexibility to meet the specific requirements of different retail businesses.
- Hotels and Hospitality: Framed construction is utilized in the construction of hotels, resorts, and other hospitality establishments. Its efficiency in erecting multiple floors, along with the ability to accommodate different room layouts, makes it a preferred method. Framed construction also allows for the integration of amenities such as restaurants, fitness centers, and conference rooms.
The applications of framed construction extend beyond these examples, as it can be adapted for various building types, including healthcare facilities, recreational centers, and cultural institutions.
Overall, framed construction offers a reliable and efficient solution for a wide range of building projects, making it a staple in the construction industry.
Challenges and Limitations of Framed Construction
While framed construction is widely used and offers numerous advantages, it is not without its challenges and limitations. It’s important to be aware of these factors when considering framed construction for a building project. Here are some of the common challenges and limitations:
- Design Limitations: Framed construction may have design limitations when compared to other construction methods. The use of standardized components and the need to accommodate structural considerations can restrict the design possibilities, especially for unique or unconventional architectural styles.
- Fire Resistance: Certain types of framed construction, such as traditional platform framing, may have limited fire resistance due to the horizontal open spaces within the walls. Additional fireproofing measures, such as the installation of fire-resistant materials, may be required to ensure compliance with local building codes and regulations.
- Sound Transmission: Framed construction, particularly with lightweight materials like wood, may allow for sound transmission between rooms or floors. Adequate acoustic insulation and soundproofing measures need to be incorporated to ensure privacy and reduce noise disturbances.
- Thermal Performance: Without proper insulation, framed construction can have limitations in terms of thermal performance. Proper insulation is crucial to minimize heat transfer, improve energy efficiency, and maintain comfortable indoor temperatures. Insulation must be carefully installed to prevent gaps and inefficiencies in the building envelope.
- Moisture and Rot: Wood, a commonly used material in framed construction, is susceptible to moisture damage and rot if not properly protected. Moisture management through proper flashing, waterproofing, and ventilation is essential to prevent water infiltration and subsequent structural issues.
- Structural Integrity: Framed construction relies on the integrity of its various components and fasteners for structural stability. Poor workmanship, inadequate engineering, or the use of subpar materials could compromise the strength and durability of the building. It’s important to adhere to proper construction practices and quality control measures to ensure structural integrity.
- Site Access and Transportation: Prefabricated components used in framed construction may require sufficient site access and require careful transportation to the construction site. Handling large and heavy materials can pose logistical challenges, especially in tight urban environments or remote locations.
- Environmental Considerations: While wood is a renewable resource, the sourcing and harvesting practices for framing lumber must be carefully managed to minimize environmental impact. Sustainable forestry practices and the use of certified wood products help address these concerns.
Despite these challenges and limitations, framed construction remains a widely used and reliable method for building construction. Proper planning, design considerations, and adherence to building codes and regulations can help mitigate these challenges and ensure successful construction projects.
Read more: What Is Balloon Frame Construction
Future Trends in Framed Construction
The construction industry is constantly evolving, and framed construction is no exception. Several future trends are shaping the future of framed construction, aiming to enhance sustainability, improve efficiency, and meet the evolving needs of the industry. Here are some key trends to watch:
- Green Building Practices: With a growing awareness of environmental concerns, there is an increasing focus on sustainability in construction. Framed construction is likely to see advancements in green building practices, including the use of renewable or recycled materials, improved insulation and energy efficiency, and the integration of renewable energy sources such as solar panels.
- Off-Site Construction: The demand for faster construction timelines and reduced on-site work is driving the growth of off-site construction methods. Framed construction is well-suited for off-site prefabrication, where building components or even entire modules are manufactured in controlled factory environments. This approach leads to improved quality control, reduced construction waste, and accelerated construction schedules.
- Advancements in Materials: Innovations in material science are likely to shape the future of framed construction. Engineered wood products, such as cross-laminated timber (CLT) and glued laminated timber (glulam), offer superior strength, stability, and sustainability compared to traditional lumber. Other emerging materials, such as sustainable concrete alternatives and bio-based composites, may also be incorporated into framed construction, enhancing structural performance and reducing environmental impact.
- Building Information Modeling (BIM): BIM technology allows for detailed virtual modeling of the building process, enabling better collaboration, design optimization, and more efficient construction planning. Framed construction will benefit from the adoption of BIM, as it streamlines coordination among various trades, improves accuracy in material estimation, and enables clash detection prior to construction, reducing errors and rework on-site.
- Enhanced Construction Technologies: Advancements in construction technology, such as robotics, automation, and 3D printing, have the potential to revolutionize framed construction. Robotic systems can assist with repetitive tasks, while 3D printing offers the possibility of fabricating complex structural components on-site, reducing material waste and increasing design freedom. These technologies can streamline construction processes and contribute to more efficient and cost-effective framed construction.
- Healthy Living Spaces: The focus on health and wellness in the built environment is expected to influence the future of framed construction. The integration of features that promote indoor air quality, natural lighting, acoustic comfort, and biophilic design will become more prevalent. Framed construction can adapt to incorporate sustainable and healthy design principles, creating optimal living, working, and learning environments.
These trends reflect the ongoing evolution of the construction industry and its response to the demands of sustainability, efficiency, and occupant well-being. As technology advances and new practices emerge, framed construction will continue to play a vital role in meeting the needs of the built environment.
Conclusion
Framed construction is a versatile and widely used method in the building industry, providing a structurally sound and efficient approach to constructing a wide range of structures. From residential homes to commercial buildings and everything in between, framed construction offers numerous advantages, making it a popular choice for builders and architects alike.
Throughout history, framed construction has evolved and adapted to meet the changing needs of the industry. From ancient timber framing to modern steel-framed structures, advancements in materials, techniques, and technologies have improved the efficiency, strength, and sustainability of framed construction.
One of the major advantages of framed construction is its cost-effectiveness. Utilizing standardized components and efficient construction methods, framed construction helps to reduce material waste and labor costs. Additionally, the speed of construction allows for quicker project completion, contributing to overall cost savings.
There are various components and types of framed construction, each serving specific functions and offering unique design possibilities. Whether it’s platform framing for residential homes, post and beam construction for rustic aesthetics, or steel frame construction for large-scale commercial buildings, framed construction provides flexibility and adaptability to meet diverse project requirements.
While framed construction offers many advantages, it does come with its own challenges and limitations. Design restrictions, fire resistance, thermal performance, and moisture management are among the considerations that need to be addressed in framed construction projects. However, with proper planning, design, and construction practices, these challenges can be overcome.
Looking towards the future, framed construction is poised to continue evolving. Green building practices, off-site construction, advancements in materials, technologies such as BIM and robotics, and a focus on healthy living spaces are expected to shape the future of framed construction. These trends aim to enhance sustainability, improve efficiency, and create healthier and more comfortable environments for occupants.
In conclusion, framed construction remains a widely utilized and reliable method for building construction. It provides strength, durability, and flexibility, meeting the demands of modern construction while adapting to sustainable practices. As the construction industry continues to evolve, framed construction will continue to play a pivotal role in shaping the built environment of the future.
Frequently Asked Questions about What Is Framed Construction
Was this page helpful?
At Storables.com, we guarantee accurate and reliable information. Our content, validated by Expert Board Contributors, is crafted following stringent Editorial Policies. We're committed to providing you with well-researched, expert-backed insights for all your informational needs.
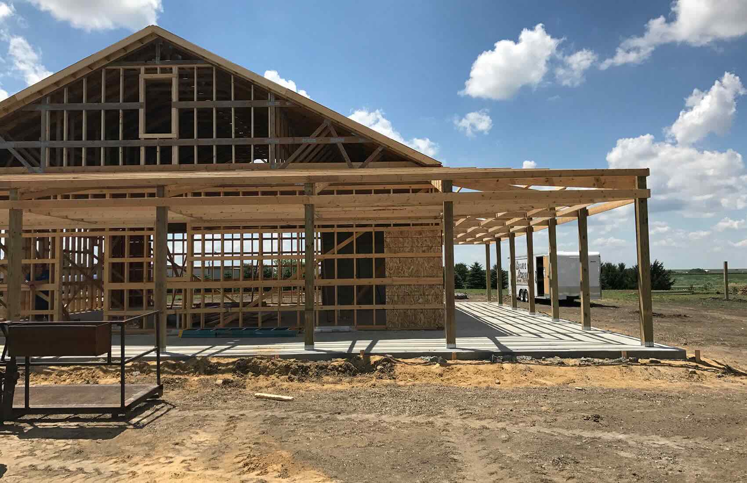

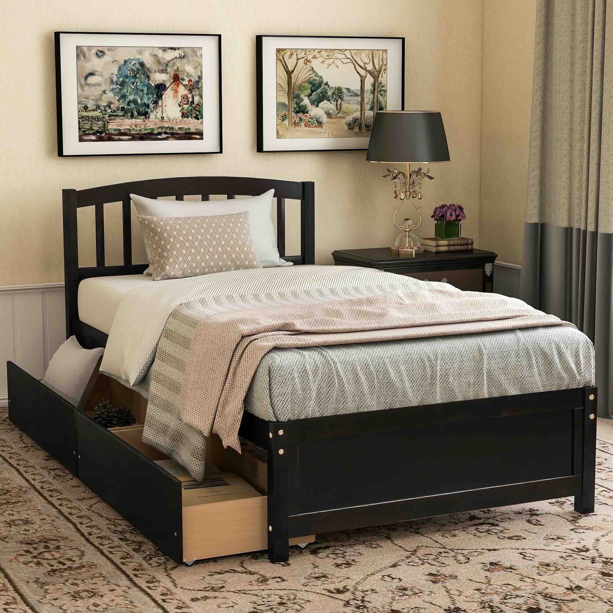
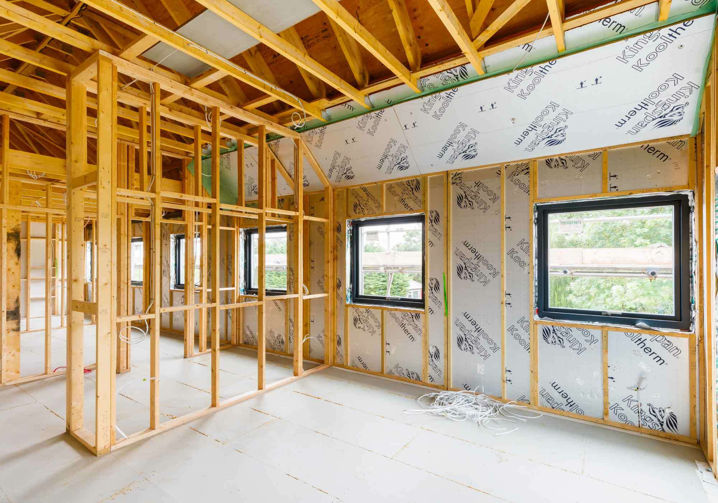
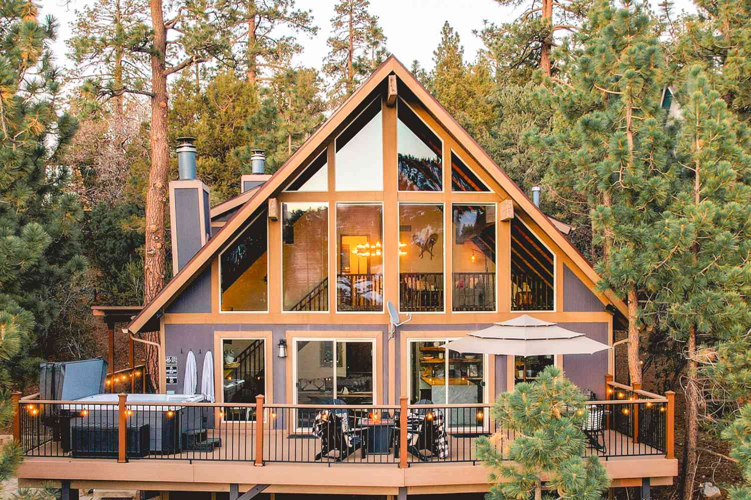
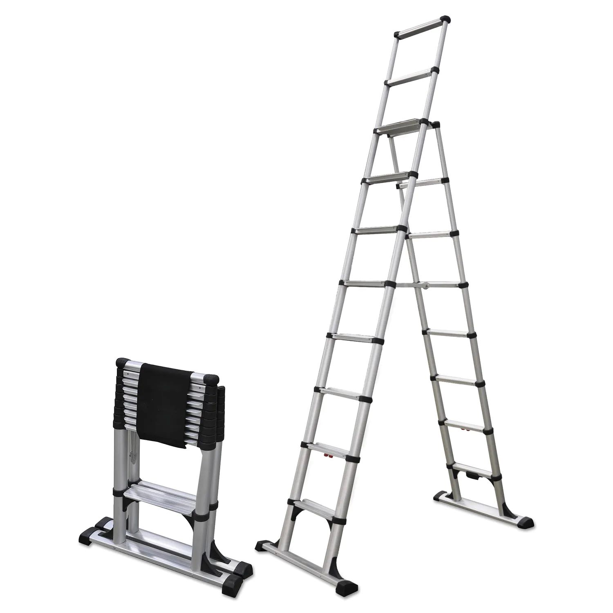
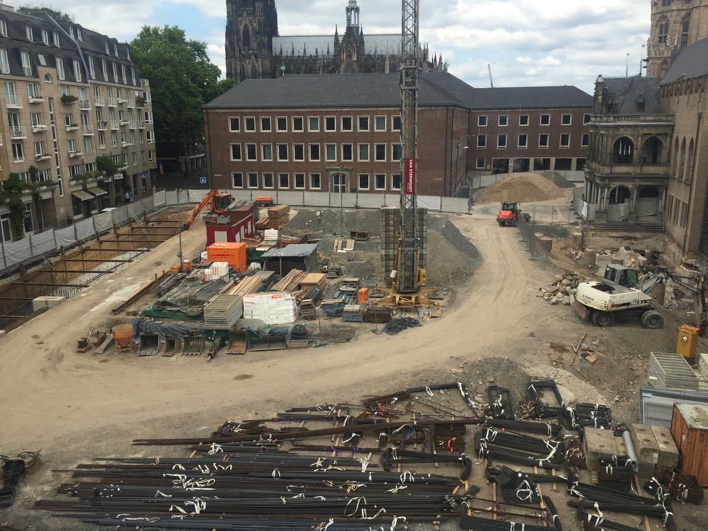
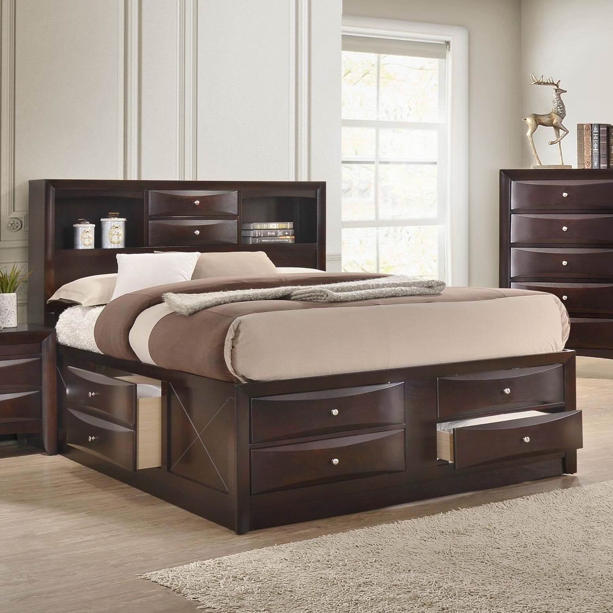
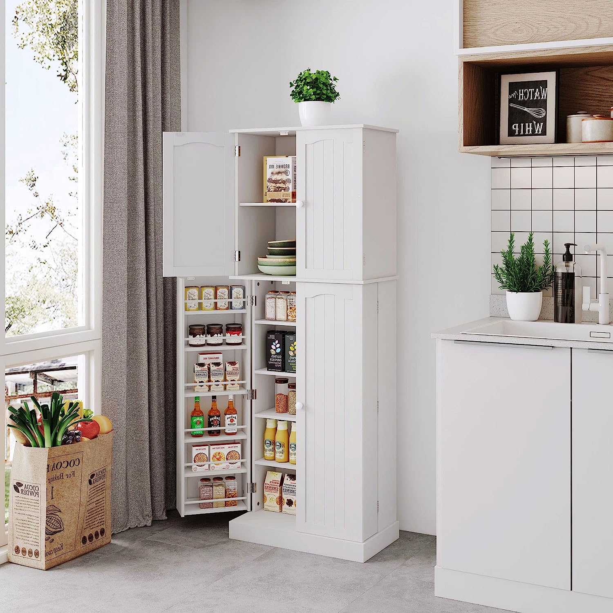

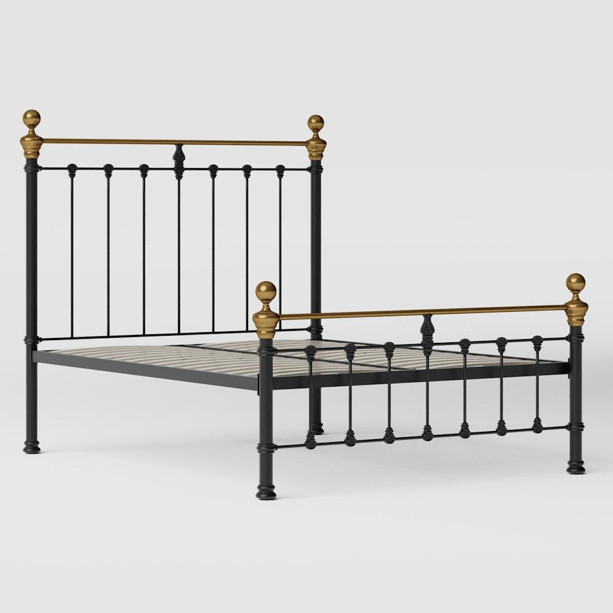

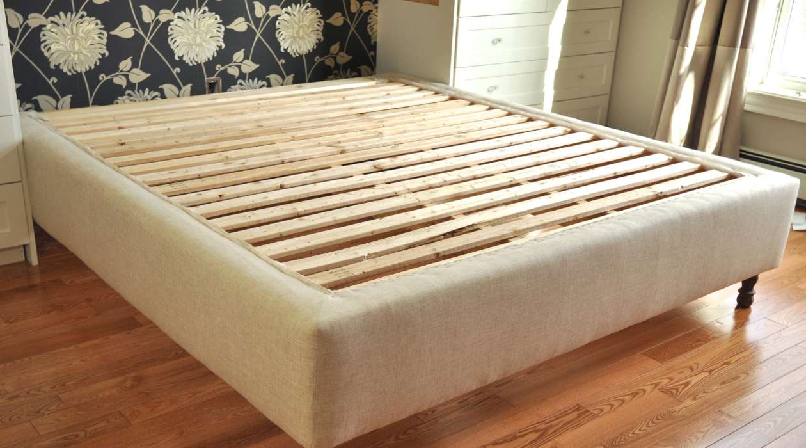

0 thoughts on “What Is Framed Construction”