Home>diy>Building & Construction>What Is As-Built In Construction
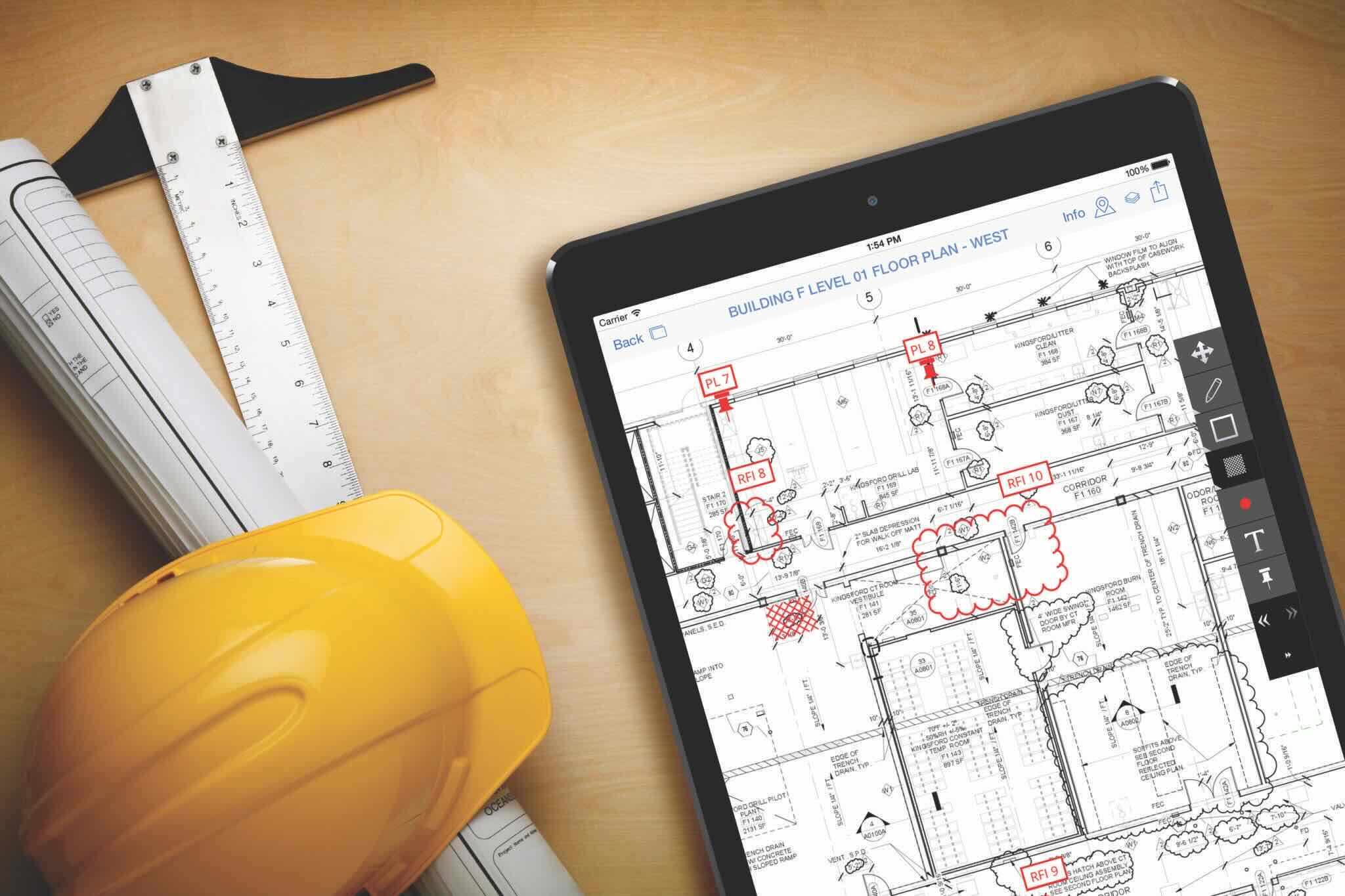

Building & Construction
What Is As-Built In Construction
Modified: December 7, 2023
Learn the importance of as-built in building construction and how it ensures accurate documentation and compliance. Discover its role in project management.
(Many of the links in this article redirect to a specific reviewed product. Your purchase of these products through affiliate links helps to generate commission for Storables.com, at no extra cost. Learn more)
Introduction
In the world of construction, accuracy and precision are of utmost importance. A slight miscalculation or oversight during the construction process can have significant implications on the final outcome of a project. That’s why a comprehensive and detailed understanding of the project’s as-built documentation is crucial.
As-built documentation refers to the final set of drawings, plans, and documents that illustrate the exact measurements, locations, and specifications of all elements of a completed construction project. This documentation serves as a record of the project as it was actually built, capturing any changes or modifications made during the construction process.
The primary purpose of as-built documentation is to ensure that the final product matches the original design plans and specifications. It provides an accurate representation of how the project was executed, acting as a valuable resource for building owners, architects, engineers, and contractors.
In this article, we will delve into the importance of as-built documentation in construction, explore the different components of as-built documentation, discuss the benefits it brings to various stakeholders, and highlight the challenges and best practices associated with creating accurate as-built documentation.
Key Takeaways:
- Accurate as-built documentation in construction ensures transparency, legal compliance, and efficient future maintenance. It supports effective project management and enhances asset valuation, benefiting all stakeholders involved.
- Overcoming challenges in creating as-built documentation requires standardized processes, advanced surveying technologies, and proactive measures. Prioritizing accurate documentation ensures better decision-making and project integrity.
Read more: What Is Pre-Construction In Construction
Definition of As-Built in Construction
As-built, also known as record drawings or red-line drawings, refers to the final set of construction documents that accurately depict the physical attributes and details of a completed construction project. These documents serve as a reference for future maintenance, repairs, renovations, or additions to the structure.
As-built documentation includes various components, such as drawings, plans, specifications, and written descriptions, that capture the actual dimensions, placements, and specifications of all elements of the construction project. It provides a comprehensive snapshot of how the project was executed and any modifications made during the construction process.
The primary purpose of as-built documentation is to document and communicate any changes or deviations from the original design plans. This allows for better project management, facilitates future decision-making regarding maintenance or updates, and provides a valuable resource for building owners, architects, engineers, and contractors.
The as-built documentation typically includes:
- Detailed plans and drawings showing the final layout and dimensions of the structure, including walls, doors, windows, fixtures, and utilities.
- Precise measurements and locations of all elements, such as electrical systems, plumbing, HVAC, structural components, and finishes.
- Updates or revisions made to the original design plans during the construction process.
- Descriptions or narratives explaining any modifications or changes made.
It is important to note that as-built documentation is not limited to just new construction projects. It is equally essential for renovations, additions, or any modifications made to an existing structure. Properly documenting these changes ensures that any future work can be accurately coordinated and executed based on the as-built information.
Overall, as-built documentation acts as a crucial tool for ensuring transparency, accuracy, and efficiency in the construction process, allowing for effective project management and future maintenance. It serves as a valuable resource for all stakeholders involved in the construction project, providing a thorough and accurate record of the final product.
Importance of As-Built Documentation
As-built documentation plays a critical role in the construction industry, providing numerous benefits to various stakeholders involved in a project. Here are some key reasons why as-built documentation is essential:
- Accurate Reference for Future Work: As-built documentation serves as a reliable reference for future maintenance, repairs, renovations, or expansions. It provides a detailed record of the structure’s layout, dimensions, and specifications, allowing for accurate planning and execution of any future work. Without as-built documentation, contractors and maintenance personnel would have to rely on outdated or incomplete information, potentially leading to costly errors.
- Effective Project Management: As-built documentation allows project managers and construction teams to monitor and manage the progress of a project effectively. It provides a clear record of any changes or modifications made during the construction process, ensuring that the final product aligns with the original design plans. This documentation aids in tracking project timelines, managing resources, and resolving any discrepancies between the planned and executed work.
- Legal and Regulatory Compliance: As-built documentation serves as crucial evidence of compliance with applicable building codes, regulations, and zoning requirements. It provides a comprehensive record of the construction project, ensuring that all necessary approvals and permits were obtained and that the structure meets the required standards. In the event of disputes or legal issues, as-built documentation helps protect the interests of all parties involved.
- Facilitates Future Modifications: Over time, a building may require modifications or additions due to changing needs or technological advancements. As-built documentation enables architects, engineers, and contractors to assess the existing structure accurately and plan modifications without causing disruption or compromising the integrity of the building. It provides a foundation for efficient and well-informed decision-making regarding future renovations or upgrades.
- Asset Management and Valuation: As-built documentation plays a crucial role in asset management and valuation of a property. It provides a comprehensive record of the structure’s specifications, including materials used, finishes, and installed systems. This information is valuable for insurance purposes, property assessments, and potential resale or leasing of the building. Accurate as-built documentation enhances the overall value and marketability of the property.
In summary, as-built documentation is essential for accurate future reference, effective project management, legal compliance, facilitating modifications, and asset valuation. It provides a comprehensive record of the construction project, ensuring transparency, accuracy, and better decision-making for all stakeholders involved. Investing in robust as-built documentation is a wise and necessary step in the construction process.
As-Built Drawings
As-built drawings are a crucial component of as-built documentation in the construction industry. These drawings provide a visual representation of the completed project, capturing the actual dimensions, locations, and specifications of all elements in the structure.
When creating as-built drawings, the original design plans serve as a starting point. However, as the construction process unfolds, changes and modifications may be necessary to accommodate various site conditions or unforeseen issues. These alterations are accurately reflected in the as-built drawings.
The as-built drawings typically include:
- Architectural Details: These drawings depict the layout and dimensions of the building, including walls, floors, ceilings, doors, windows, and finishes. They show any modifications made during construction, such as changes in room sizes, additional windows, or new interior partitions.
- Mechanical, Electrical, and Plumbing (MEP) Systems: As-built drawings for MEP systems show the precise locations and specifications of electrical wiring, lighting fixtures, HVAC ducts, plumbing lines, and other mechanical components. Any changes or modifications to these systems are clearly documented.
- Structural Elements: These drawings illustrate the structural components of the building, such as beams, columns, slabs, and foundations. They provide an accurate representation of any alterations made during construction, ensuring that the final structure aligns with safety and engineering standards.
- Site and Landscaping: As-built drawings may also include details related to site features and landscaping elements, such as driveways, parking areas, walkways, and planting areas. These drawings capture any changes made to the site during the construction process.
As-built drawings are typically created by architects, engineers, or specialized drafting professionals who have a thorough understanding of the construction process and the ability to accurately capture changes on paper. They may utilize various tools and software, including Computer-Aided Design (CAD) software, to produce detailed and precise drawings.
Having detailed and accurate as-built drawings is vital for future reference, maintenance, and renovations. They provide a visual representation of the completed project, ensuring that any future work can be accurately coordinated and executed based on the as-built information. Architects, engineers, and contractors can rely on these drawings to understand the existing conditions and plan modifications or additions effectively.
Overall, as-built drawings are an integral part of the as-built documentation process. They provide a visual record of the completed project, documenting any changes or modifications made during construction. Accurate and detailed as-built drawings serve as a valuable resource for all stakeholders involved in the construction project, ensuring transparency, accuracy, and efficient decision-making.
As-Built Surveys
In addition to as-built drawings, as-built surveys are another essential component of as-built documentation in the construction industry. As-built surveys involve capturing precise measurements and data of the completed construction project, ensuring that the final product aligns with the design plans and specifications.
As-built surveys are typically conducted by land surveyors or surveying professionals who utilize advanced surveying equipment and techniques to capture accurate measurements. These surveys may include the use of tools such as total stations, 3D laser scanners, or Global Positioning System (GPS) devices to collect data for various elements of the structure.
The objective of as-built surveys is to obtain comprehensive and accurate information about the location, dimensions, and positioning of all building components. This includes capturing details such as wall placements, heights, distances, elevations, and angles.
As-built surveys are particularly crucial when dealing with complex or large-scale construction projects. They help verify that the constructed elements are within the specified tolerances and adhere to the design plans. By comparing the as-built measurements to the original plans, any discrepancies or deviations can be identified and addressed.
The data collected through as-built surveys can be utilized to create detailed and precise as-built drawings, ensuring that the drawings accurately represent the completed project. This information also serves as a valuable reference for future maintenance, repairs, or modifications.
There are various types of as-built surveys that may be conducted, depending on the nature of the construction project and the level of detail required. These include:
- Topographic Surveys: These surveys capture detailed information about the physical features and contours of the site where the construction project is taking place. This data helps in planning and designing the project effectively, and it is often used as a baseline for future assessments or changes to the site.
- Boundary Surveys: Boundary surveys establish accurate property lines and boundaries, ensuring that the construction project is within the designated property boundaries. This is essential to avoid encroachments or legal disputes with neighboring properties.
- As-Built Control Surveys: These surveys involve establishing a network of control points throughout the construction site to provide reference points for accurate measurements and positioning of building components. This helps ensure consistency and accuracy in the as-built data and drawings.
- Utilities Surveys: Utilities surveys focus on capturing precise information about the location, depth, and alignment of underground utilities, such as water lines, sewer lines, electrical conduits, and gas pipes. This information is critical for maintenance, repairs, or future expansions that involve working with these utilities.
As-built surveys play a crucial role in ensuring the accuracy, quality, and compliance of a construction project. By capturing precise measurements and data, these surveys provide a reliable record of the physical attributes and positioning of the completed structure. This information is invaluable for future reference, maintenance, and decision-making regarding any modifications or additions.
Overall, as-built surveys contribute to the comprehensive documentation and understanding of the construction project, enhancing transparency, accuracy, and efficiency throughout the lifecycle of the structure.
As-Built in construction refers to the final set of drawings and documents that reflect the actual conditions of the project after completion. It is important to regularly update and maintain accurate as-built records throughout the construction process to ensure that the final product aligns with the original design and specifications.
Read more: What Is Construction
As-Built Changes and Modifications
In the construction industry, as-built changes and modifications refer to any alterations or deviations made to the original design plans during the construction process. These changes may occur due to various factors, such as unforeseen site conditions, design optimizations, client requests, or code requirements.
As-built changes and modifications are an inevitable part of the construction process. They ensure that the final product meets the project’s objectives, addresses any challenges that arise, and accommodates any necessary adjustments or improvements.
Some common examples of as-built changes and modifications include:
- Structural Modifications: During construction, structural changes may be required to address unforeseen site conditions or to optimize the design. These modifications may include adjustments to column locations, beam sizes, or foundation details.
- Room Layout Changes: Changes to room layouts and spatial configurations may be necessary to accommodate specific client needs or improve functionality. These changes may involve altering the positions of walls, doors, or windows.
- Electrical and Plumbing Adjustments: As the construction progresses, adjustments to electrical and plumbing systems may be needed due to changes in equipment specifications, code requirements, or client preferences. These modifications ensure that the installed systems meet the project’s needs.
- Mechanical System Upgrades: Upgrades or changes to mechanical systems, such as HVAC or fire protection systems, may be necessary to meet energy efficiency standards or comply with regulatory requirements. These modifications improve the overall performance and sustainability of the building.
- Finish Selection Changes: Clients may decide to change finishes, such as flooring materials, wall finishes, or fixtures, during the construction process. These modifications are made to align with their aesthetic preferences or to address any functional considerations.
It is important to properly document all as-built changes and modifications to maintain accurate as-built documentation. This documentation should include detailed descriptions, updated drawings, and any relevant approvals or permits.
Documenting as-built changes and modifications serves several purposes:
- Ensuring Accuracy: By documenting changes and modifications, all stakeholders have access to up-to-date information about the project. This prevents any confusion or misalignment between the as-built documentation and the actual construction.
- Preserving Accountability: Proper documentation of changes and modifications helps to identify who initiated the changes, the reasons behind them, and the subsequent impacts on the project. This ensures accountability and facilitates future communication and decision-making.
- Facilitating Future Work: Accurate documentation of as-built changes and modifications provides a valuable reference for future maintenance, repairs, renovations, or expansions. Contractors and maintenance staff can rely on this documentation to understand the existing conditions and plan their work effectively.
- Complying with Regulations: Proper documentation of as-built changes and modifications is crucial for legal and regulatory compliance. It serves as evidence that the changes were made according to the necessary approvals and permits, ensuring that the structure meets required standards and codes.
By acknowledging and properly documenting as-built changes and modifications, construction projects can adapt to evolving needs and ensure that the final product aligns with client expectations, safety regulations, and design objectives.
Benefits of As-Built Documentation in Construction
As-built documentation, including drawings, surveys, and documentation of changes, serves as a valuable resource and offers numerous benefits to all stakeholders involved in the construction industry. Here are some key advantages of as-built documentation:
- Accurate Reference for Future Work: As-built documentation provides a reliable and accurate reference for future maintenance, repairs, renovations, or expansions. It ensures that any work performed on the structure is based on up-to-date and precise information, reducing errors and improving efficiency.
- Effective Project Management: As-built documentation allows project managers to track and manage the progress of a construction project effectively. It helps identify any deviations from the original design plans, ensuring that the project stays on track and within budget. This documentation also aids in resolving any discrepancies or disputes between stakeholders.
- Legal and Regulatory Compliance: Proper as-built documentation serves as evidence of compliance with building codes, zoning regulations, and other legal requirements. It ensures that the constructed structure meets the necessary standards and approvals, reducing the risk of legal disputes and liability issues.
- Facilitates Maintenance and Repairs: As-built documentation provides a comprehensive record of the structure’s specifications, including the location of utilities, equipment, and other components. This information is invaluable for maintenance and repair work, allowing contractors to quickly identify and address issues without unnecessary disruption or guesswork.
- Supports Efficient Renovations and Expansions: As-built documentation acts as a foundation for renovations or expansions of existing structures. It provides architects, engineers, and contractors with a thorough understanding of the existing conditions and ensures that any modifications or additions seamlessly integrate with the original design.
- Enhances Communication and Collaboration: As-built documentation serves as a common reference point for all stakeholders involved in the construction project. It promotes effective communication and collaboration among the project team, ensuring a shared understanding of the project’s progress and any changes made during construction.
- Improves Asset Management and Valuation: Accurate as-built documentation enhances the management and valuation of the property. It provides a comprehensive record of the structure’s details, finishes, and installed systems, making it easier for property owners, appraisers, and insurers to assess its value and ensure appropriate insurance coverage.
- Preserves Project History: As-built documentation acts as a historical record of the construction project, capturing all the changes, modifications, and decisions made throughout the process. This information can be valuable for future reference, educational purposes, or even potential historical significance.
In summary, as-built documentation offers a range of benefits to the construction industry, including accurate reference for future work, effective project management, legal compliance, efficient maintenance and repairs, support for renovations and expansions, improved communication and collaboration, enhanced asset management, and preservation of project history. Investing in robust as-built documentation practices ensures transparency, accuracy, and better decision-making throughout the lifecycle of a construction project.
Challenges in Creating As-Built Documentation
While as-built documentation is essential for the construction industry, it comes with its own set of challenges. Here are some common challenges that are associated with creating accurate as-built documentation:
- Limited Access to Construction Areas: The construction site can be a complex and evolving environment, making it challenging to access certain areas for accurate measurements or data collection. Limited access can result in incomplete or inaccurate documentation, which can impact the overall accuracy of the as-built documentation.
- Insufficient Documentation during Construction: In some cases, the original construction process may not have documented changes and modifications adequately, leaving gaps in the as-built documentation. This increases the risk of incomplete or inconsistent information, making it challenging to create accurate final documentation.
- Retrospective Documentation: In situations where as-built documentation was not explicitly planned from the beginning, gathering information retroactively can be a daunting task. It often requires considerable effort and time to collect accurate data and reconcile it with the original design plans.
- Complex Building Systems: Many modern construction projects involve complex building systems, such as electrical, plumbing, and HVAC. Capturing accurate information about these systems and any modifications made during construction can be challenging. It requires specialized knowledge and expertise in these areas to ensure accurate documentation.
- Human Error: As with any manual documentation process, human error can occur during data collection, measurement, or recording. Even minor mistakes can lead to significant discrepancies and compromise the accuracy of the as-built documentation. It is crucial to have quality control processes in place to minimize errors.
- Lack of Standardization: There is often a lack of standardized processes and formats for creating as-built documentation, leading to inconsistencies and challenges in comparing different projects. Without clear guidelines and protocols, it becomes difficult to ensure uniform documentation practices and maintain consistency across projects.
- Technological Limitations: While technology has significantly improved the accuracy and efficiency of as-built documentation, there can still be limitations. Factors such as equipment limitations, compatibility issues, or lack of sufficient training on the latest technologies can hinder the effectiveness of data collection and documentation.
Overcoming these challenges requires proactive measures and a systematic approach to as-built documentation. Utilizing advanced surveying equipment, implementing standardized documentation processes, ensuring thorough communication among project stakeholders, and investing in proper training and quality control measures can help mitigate many of the challenges faced in creating accurate as-built documentation.
While these challenges may exist, recognizing and addressing them can lead to robust as-built documentation practices, ensuring accurate and comprehensive records of the construction project.
Best Practices for Creating Accurate As-Built Documentation
Creating accurate as-built documentation is crucial for maintaining transparency, facilitating future work, and ensuring the integrity of a construction project. Here are some best practices to consider for creating accurate as-built documentation:
- Plan for As-Built Documentation from the Beginning: Incorporate as-built documentation into the initial project plans. This ensures that it is considered throughout the construction process and that the necessary resources, time, and expertise are allocated for accurate documentation.
- Implement a Standardized Documentation Process: Develop and implement a standardized process for capturing, recording, and organizing as-built information. This includes clear guidelines and procedures for data collection, documentation formats, and naming conventions.
- Regularly Verify and Update Information: Continuously verify and update as-built documentation throughout the construction process. Regularly compare the documentation to the construction progress, and make necessary updates to reflect any changes or modifications.
- Utilize Advanced Surveying Technologies: Leverage advanced surveying technologies, such as laser scanners and GPS devices, to capture accurate measurements and data. These technologies offer greater precision and efficiency compared to traditional manual methods.
- Encourage Clear Communication and Collaboration: Foster effective communication and collaboration among stakeholders, including architects, engineers, contractors, and surveyors. Clearly communicate the importance of accurate as-built documentation and encourage open dialogue to address any challenges or discrepancies.
- Document Changes and Modifications: Clearly document any changes, modifications, or deviations from the original design plans. This includes detailed descriptions, updated drawings, and relevant approvals or permits. Maintain a detailed record of all changes to ensure complete and consistent documentation.
- Conduct Regular Quality Control Checks: Implement quality control measures to validate the accuracy and completeness of the as-built documentation. Regularly review the documentation for errors, inconsistencies, or missing information, and address any issues promptly to ensure the accuracy and reliability of the records.
- Provide Training and Education: Ensure that all individuals involved in the as-built documentation process receive proper training on surveying techniques, documentation standards, and the use of advanced surveying technologies. This ensures that they have the necessary skills and knowledge to carry out accurate data collection and documentation.
- Maintain Documentation Archive: Establish a centralized and secure repository for storing as-built documentation. This allows for easy access and retrieval of information whenever needed, ensuring that the documentation remains organized and readily available for future reference or work.
- Regularly Update and Review Documentation: As the building undergoes changes or renovations over time, ensure that the as-built documentation is kept up to date. Regularly review and update the documentation to reflect any modifications or additions made to the structure.
Implementing these best practices helps ensure the accuracy, consistency, and usability of as-built documentation. By incorporating these practices into the construction process, stakeholders can rely on comprehensive and reliable as-built documentation to support future decision-making, maintenance, and renovations.
Read more: What Is Flagging In Construction
Conclusion
As-built documentation plays a crucial role in the construction industry, providing accurate records of completed projects and ensuring transparency, accuracy, and efficiency throughout the lifecycle of a structure. It encompasses various components, including as-built drawings, surveys, and documentation of changes and modifications, which collectively capture the real-world representation of a construction project.
By investing in accurate and comprehensive as-built documentation, stakeholders in the construction industry can benefit in numerous ways. It serves as a reliable reference for future maintenance, repairs, and renovations. It supports effective project management, ensuring that the final product aligns with design plans and specifications. It aids in legal and regulatory compliance, preserving accountability and protecting against potential disputes. Additionally, as-built documentation enables efficient modifications and expansions by providing a thorough understanding of the existing structure. It also enhances communication and collaboration among project teams, facilitates asset management and valuation, and preserves the project’s history for future reference.
However, the creation of as-built documentation does come with its challenges. Limited access to construction areas, insufficient documentation during construction, and the need for retrospective documentation are common obstacles. Additionally, complex building systems, human errors, lack of standardization, and technological limitations can pose further challenges. Overcoming these challenges requires proactive measures, standardized processes, advanced surveying techniques, effective communication, and quality control measures.
In conclusion, accurate as-built documentation is a critical component of the construction process. It provides stakeholders with a comprehensive and reliable record of the construction project, enabling better decision-making, enhanced communication, and improved efficiency and accuracy in future maintenance, renovations, and expansions. By implementing best practices, addressing challenges, and prioritizing the creation of accurate as-built documentation, stakeholders can ensure the integrity and longevity of their construction projects.
Frequently Asked Questions about What Is As-Built In Construction
Was this page helpful?
At Storables.com, we guarantee accurate and reliable information. Our content, validated by Expert Board Contributors, is crafted following stringent Editorial Policies. We're committed to providing you with well-researched, expert-backed insights for all your informational needs.
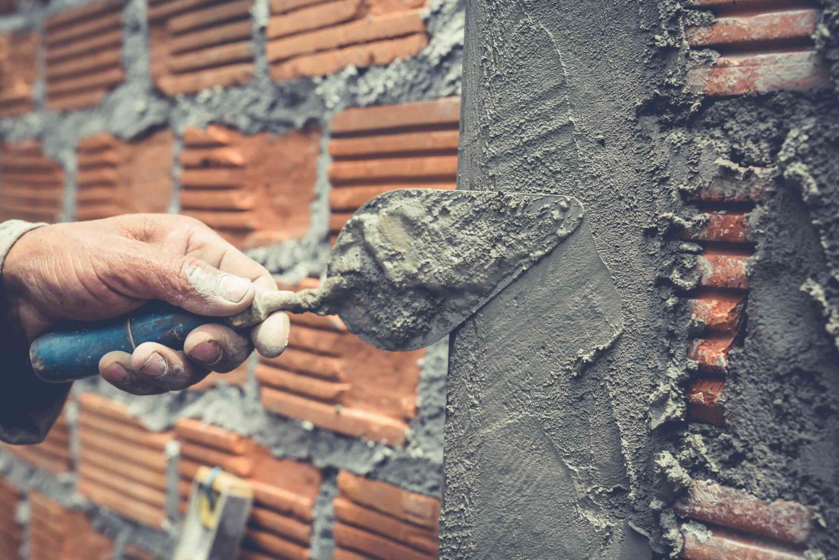
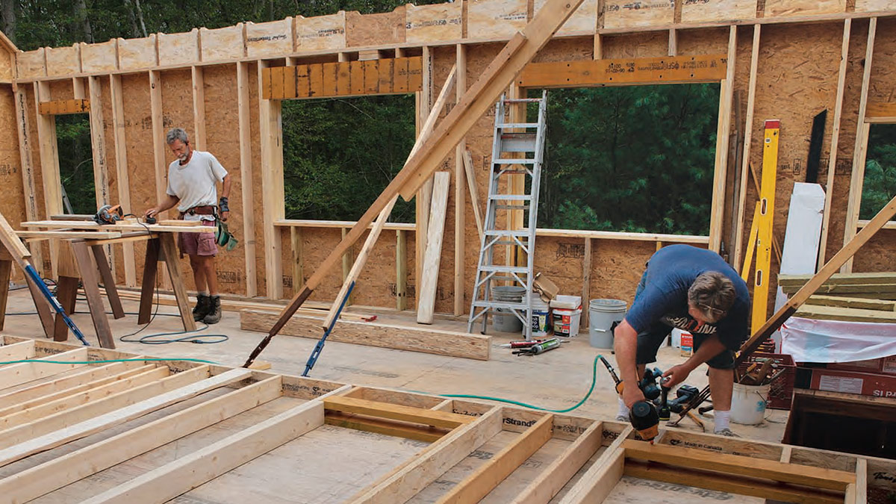

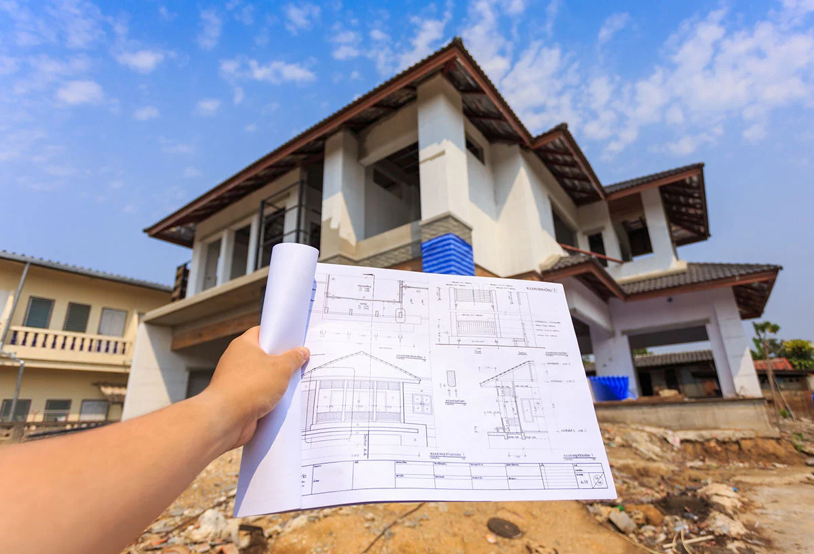
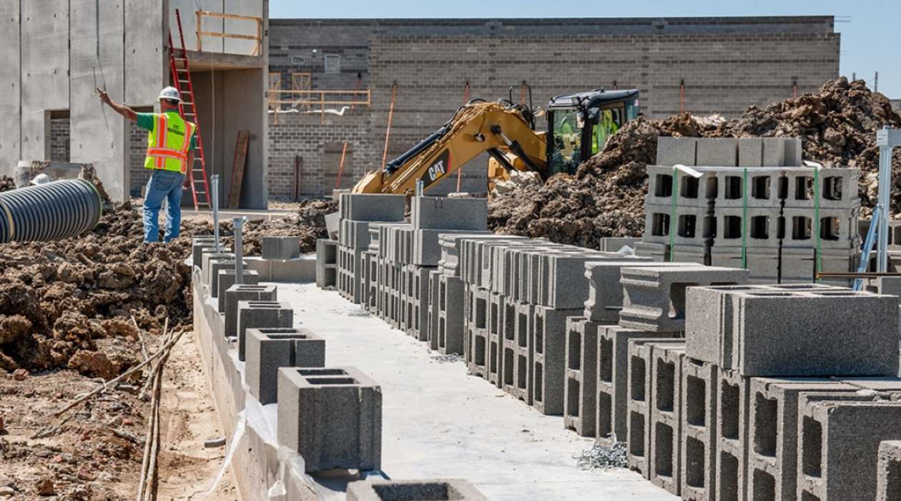
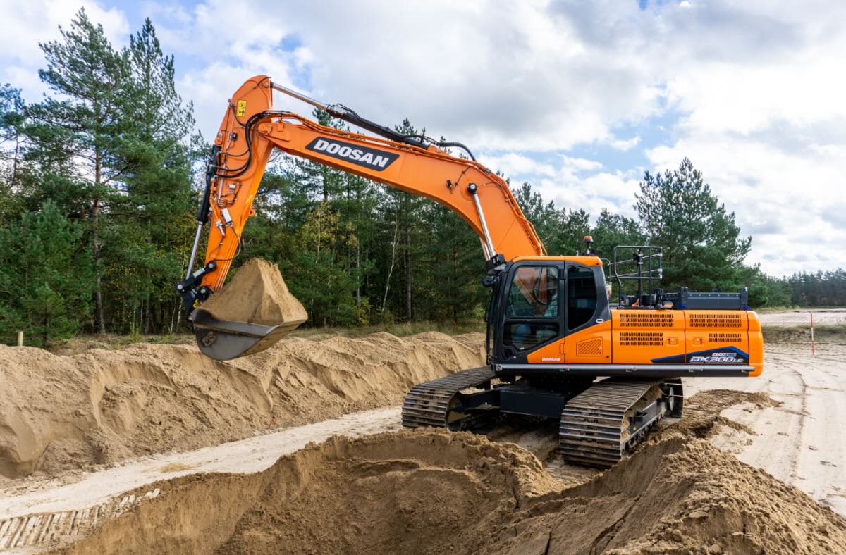

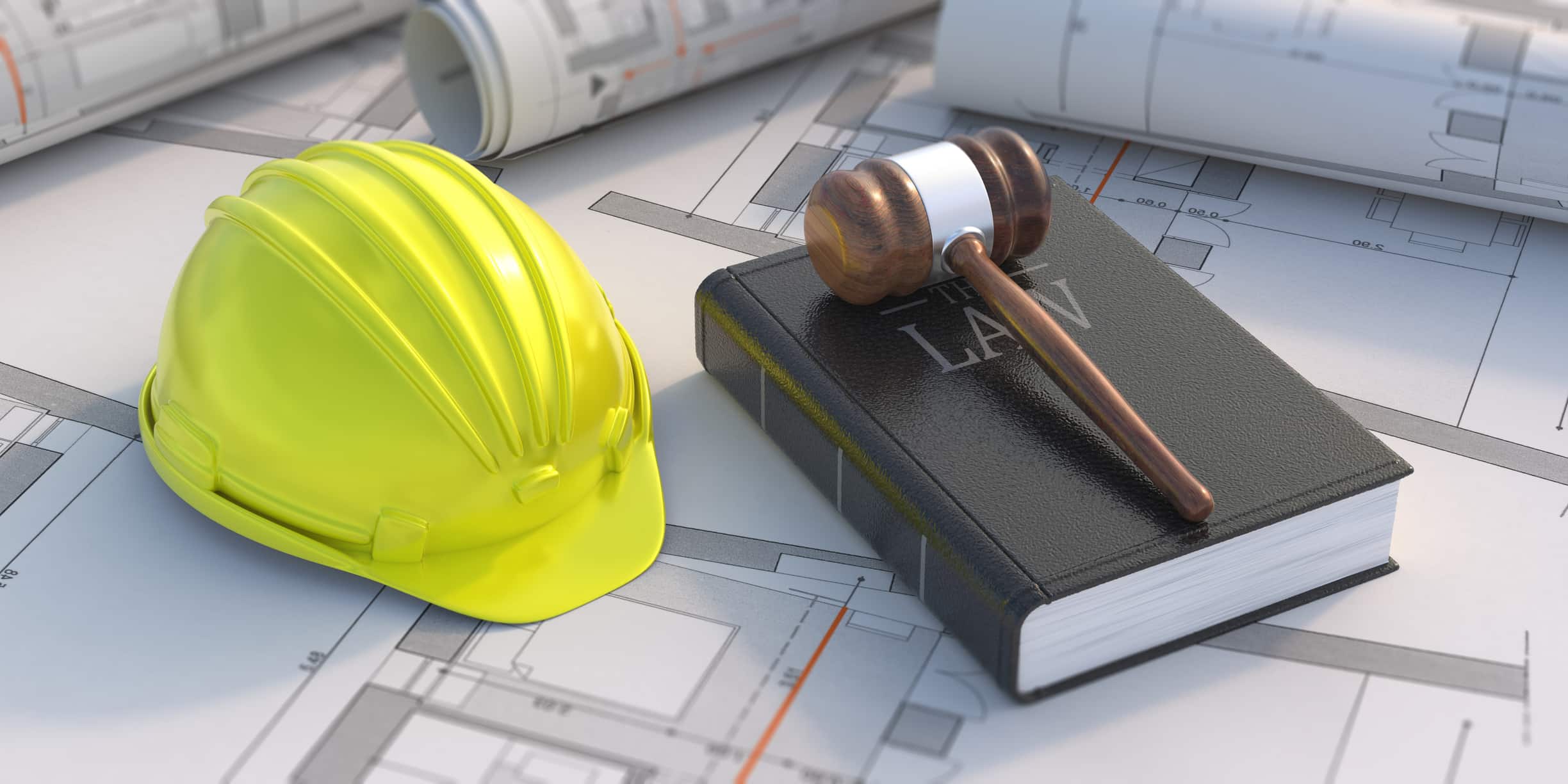


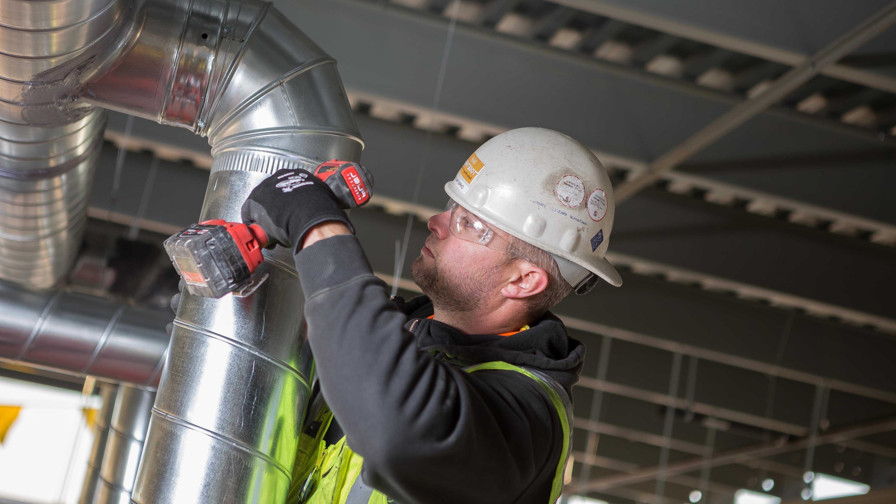
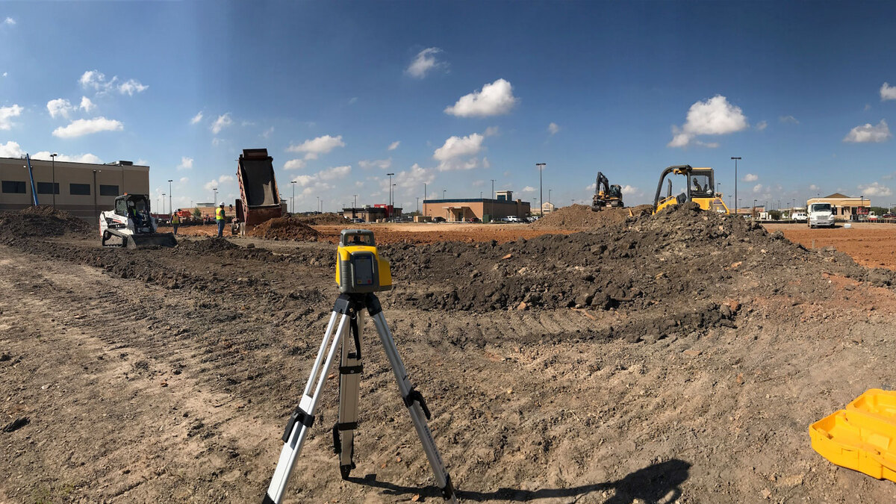
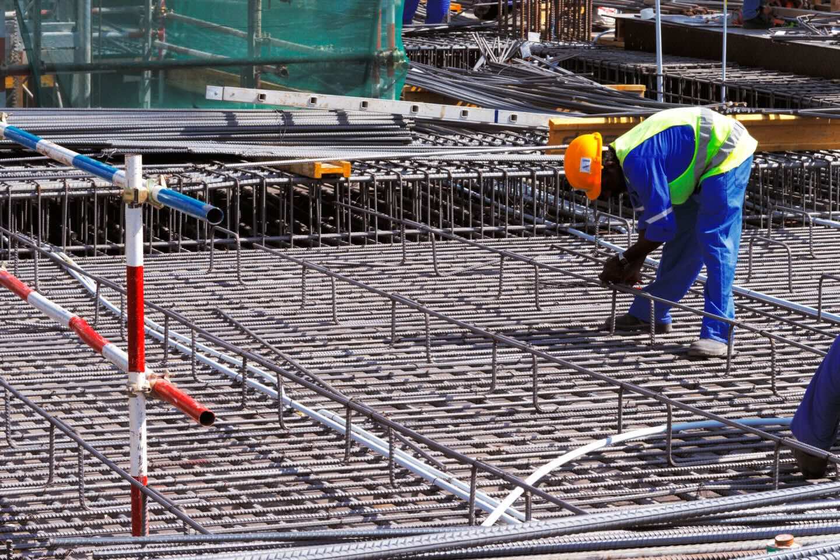

0 thoughts on “What Is As-Built In Construction”