Home>diy>Building & Construction>What Is Framing Construction
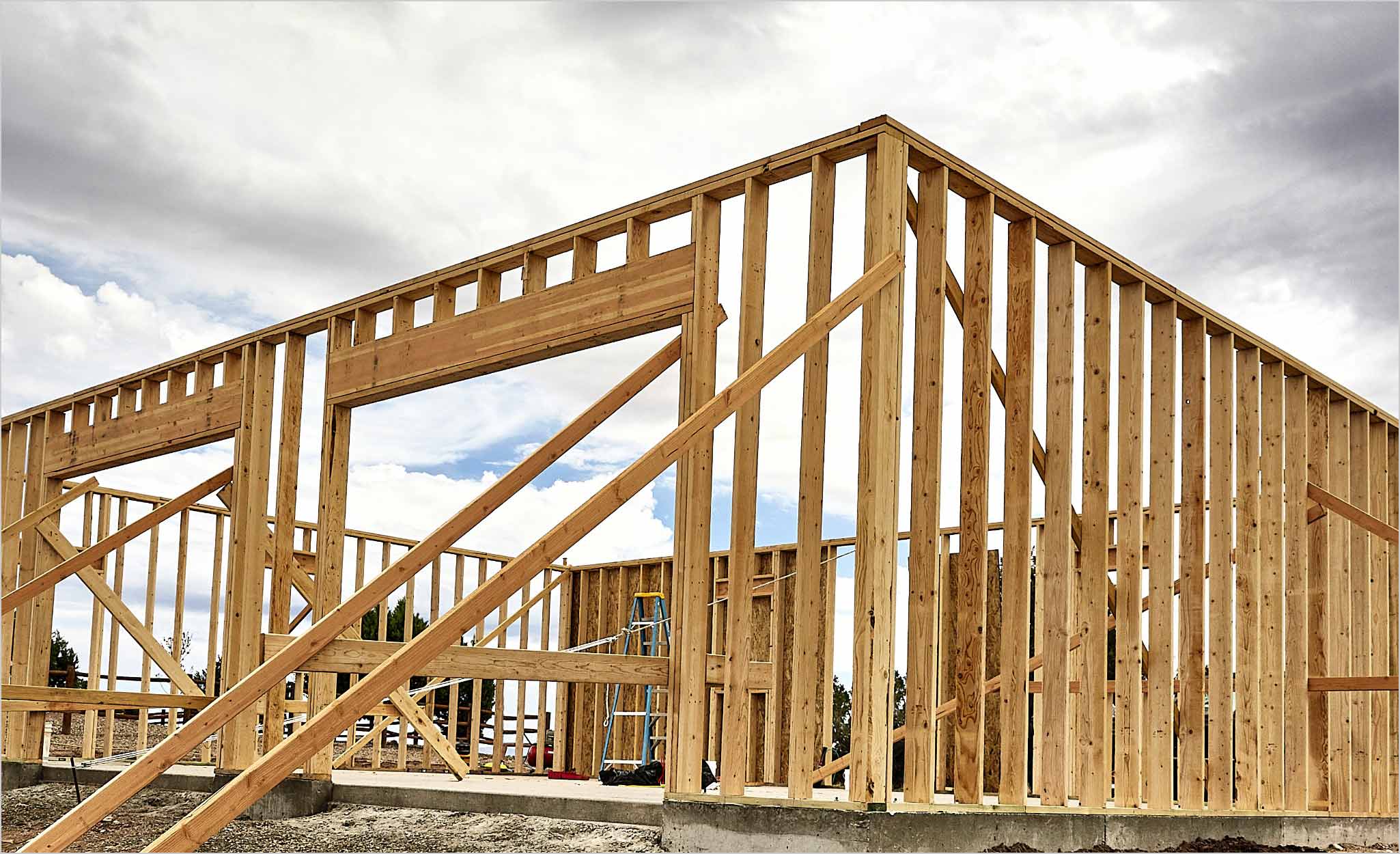

Building & Construction
What Is Framing Construction
Modified: August 17, 2024
Learn the basics of frame construction in building construction. Discover the different types of frames and their advantages for structural durability and design versatility.
(Many of the links in this article redirect to a specific reviewed product. Your purchase of these products through affiliate links helps to generate commission for Storables.com, at no extra cost. Learn more)
Introduction
Frame construction is a widely used method in building construction that involves the creation of a structural framework made of wood or steel. It is a popular choice for residential and commercial buildings due to its versatility, cost-effectiveness, and efficient construction process. This type of construction provides a solid and stable structure that can support various architectural designs and withstand different environmental conditions.
In frame construction, the building’s framework is created by assembling individual structural elements, such as beams, columns, and walls, to form a skeletal framework. This framework serves as the support for the entire structure and provides stability and strength. The spaces between the structural elements are then filled with insulation materials and covered with wall cladding, roof materials, and other finishes to complete the building envelope.
This article aims to provide a comprehensive overview of frame construction, including its definition, history, types, benefits, drawbacks, common applications, key components, tools and materials used, techniques and methods, safety considerations, and examples of frame construction projects.
Key Takeaways:
- Frame construction is a versatile and cost-effective building method using wood or steel, offering flexibility in design and efficient construction for residential, commercial, and industrial projects.
- Safety, environmental sustainability, and careful consideration of key components and techniques are essential in frame construction, which finds wide application in various building projects, from single-family homes to commercial and institutional buildings.
Read more: What Is Framed Construction
Definition of Frame Construction
Frame construction, also known as skeletal construction or light-frame construction, is a building technique that involves the creation of a structural framework made of wood or steel. It is characterized by the use of vertical and horizontal members, such as beams, columns, studs, and joists, interconnected to form a rigid skeletal structure.
This type of construction method relies on the strength and stability of the framework to support the building’s weight and withstand various loads, such as snow, wind, and seismic forces. The framework acts as the primary load-bearing element, while the spaces between the members are filled with insulation materials and covered with cladding or finishes to provide the desired aesthetics and protection.
Frame construction allows for flexibility in architectural design and layout, as the framework can be easily adapted and modified to accommodate changes. It is commonly used in residential, commercial, and industrial buildings due to its cost-effectiveness, efficiency in construction, and versatility in design.
Wood and steel are the two most commonly used materials in frame construction. Wood framing is prevalent in residential construction due to its availability, cost-effectiveness, and ease of installation. Steel framing, on the other hand, is often used in commercial and industrial buildings due to its strength, durability, and fire resistance.
Frame construction is governed by building codes and regulations to ensure structural integrity, fire safety, and occupant protection. These codes dictate the dimensions, placement, and fastening requirements for the structural elements, as well as the specifications for insulation, finishes, and other building components.
History of Frame Construction
The concept of frame construction has been used for centuries, with its roots dating back to ancient civilizations. However, it was in the 19th century that frame construction truly began to evolve and become a widely adopted building technique.
Historically, timber frame construction was the predominant method used, particularly in Europe. In this traditional form of construction, wooden frames were assembled using mortise and tenon joints and secured with wooden pegs. This technique provided strong and durable structures that could withstand the test of time.
In the early 1800s, the Industrial Revolution brought significant advancements in building materials and construction techniques. The development of steam-powered sawmills made it easier and more efficient to produce large quantities of lumber, paving the way for the widespread use of wood in frame construction.
During the 19th and early 20th centuries, frame construction evolved further with the introduction of standardized building practices and the use of pre-cut wooden components. The rise of balloon framing, a technique where long, continuous studs extend from the foundation to the roof, revolutionized the construction industry. This method allowed for faster and more efficient construction and became the standard for residential buildings in America.
In the mid-20th century, steel frame construction gained popularity, especially in commercial and industrial projects. Steel offers superior strength and fire resistance compared to wood, making it a preferred choice for larger structures that require enhanced durability and safety.
With advancements in technology and the introduction of engineered wood products, such as glued laminated timber (glulam) and engineered wood panels, frame construction has continued to evolve. These engineered materials provide increased strength, stability, and design flexibility, allowing for the construction of taller and more complex structures.
Today, frame construction remains a widely used building method, favored for its efficiency, versatility, and cost-effectiveness. Modern techniques and materials have made it possible to construct a wide range of buildings, from single-family homes to high-rise buildings, using frame construction.
Types of Frame Construction
Frame construction encompasses various types and methods that can be tailored to meet specific building requirements and design preferences. The following are some of the most common types of frame construction:
- Platform Frame Construction: This is the most common type of frame construction used in residential buildings. In platform framing, each floor of the building is framed separately on top of the foundation. The walls, floor joists, and roof trusses are assembled one at a time, creating a platform for the next level. This method allows for flexibility in architectural design and easy installation of utilities.
- Balloon Frame Construction: Balloon framing was a popular construction method in the late 19th and early 20th centuries. In this technique, long continuous studs extend from the foundation to the roof, with floor joists hung between them. Balloon framing allows for taller wall heights since the studs run continuously from the foundation to the roof. However, it has been largely replaced by platform framing due to fire safety concerns.
- Post-and-Beam Construction: Also known as timber frame construction, post-and-beam construction uses heavy wooden posts and beams to create the structural framework. This method is characterized by large open spaces and flexible floor plans, as the heavy timber members can span longer distances without the need for intermediate load-bearing walls. Post-and-beam construction is often favored for its aesthetic appeal and rustic charm.
- Steel Frame Construction: Steel frame construction involves the use of steel columns, beams, and other components to create a structural framework. This method is commonly used in commercial and industrial buildings where strength, durability, and fire resistance are paramount. Steel frame construction offers excellent structural stability and can withstand heavy loads, making it suitable for large and complex structures.
- Light Gauge Steel Frame Construction: Light gauge steel framing is similar to steel frame construction but uses thinner steel members made from cold-formed steel. These steel members are lightweight yet strong, making them ideal for residential and low-rise commercial buildings. Light gauge steel frame construction offers cost-effectiveness, design flexibility, and ease of construction.
- Modular Frame Construction: Modular construction involves the fabrication and assembly of building components or entire modules off-site in a controlled factory environment. These modules are then transported to the construction site for installation. Modular frame construction offers faster construction timelines, reduced material waste, and improved quality control. It is commonly used for residential and hospitality projects.
It is important to consider the specific requirements, budget, architectural design, and intended use of the building when selecting the appropriate type of frame construction. Each method has its own advantages and considerations, and consulting with professionals can help determine the most suitable approach for a particular project.
Benefits of Frame Construction
Frame construction offers numerous benefits that make it a popular choice for residential, commercial, and industrial buildings. The following are some of the advantages of implementing frame construction:
- Versatility: Frame construction is highly versatile, allowing for a wide range of architectural designs and layouts. The structural framework can be easily modified and adapted to accommodate changes in the building’s design or layout, making it suitable for various building types and sizes.
- Cost-Effectiveness: Frame construction is generally more cost-effective compared to other building methods. The availability and affordability of materials, such as wood or light gauge steel, contribute to lower construction costs. Additionally, the efficient construction process and shorter timelines can help reduce labor expenses.
- Efficient Construction: Frame construction is known for its efficiency in the construction process. The use of pre-cut components, such as wall studs and roof trusses, speeds up construction timelines and reduces on-site labor requirements. This leads to faster project completion and potential cost savings.
- Design Flexibility: Frame construction allows for flexible design options. The framework can accommodate various architectural features, such as large windows, vaulted ceilings, and open floor plans. It also provides flexibility for future renovations or additions, as the framework can be easily modified or extended.
- Energy Efficiency: Frame construction offers the opportunity to incorporate insulation materials within the wall cavities and roof spaces. This helps to enhance energy efficiency by reducing thermal transfer and improving the building’s overall insulation performance. Properly insulated frame construction can lead to lower energy consumption and increased comfort for the occupants.
- Structural Strength: Despite its lightweight nature, frame construction offers excellent structural strength and stability. The interconnectedness of the individual members creates a rigid framework that can withstand various loads, including snow, wind, and seismic forces. This makes frame construction suitable for buildings in different geographical locations.
- Environmental Sustainability: The use of sustainable building materials, such as engineered wood products, and the efficient construction process contribute to the environmental sustainability of frame construction. Wood, a renewable resource, can be responsibly sourced, reducing the impact on forest ecosystems. Additionally, the reduced construction waste and energy-efficient design options enhance the overall sustainability of the building.
Overall, frame construction offers a range of benefits that make it an attractive option for building projects. Its versatility, cost-effectiveness, efficient construction process, design flexibility, energy efficiency, structural strength, and environmental sustainability all contribute to its popularity in the construction industry.
Read more: What Is Wood Frame Construction
Drawbacks of Frame Construction
While frame construction offers numerous benefits, there are also some drawbacks that should be considered before choosing this building method. The following are some of the potential drawbacks of frame construction:
- Fire Susceptibility: One of the main concerns with frame construction is its susceptibility to fire. Wood frame construction, in particular, can fuel and spread fire rapidly. Although precautions such as fire-resistant materials, sprinkler systems, and proper insulation can mitigate this risk, it is still a factor that needs to be addressed.
- Limited Structural Height: Frame construction is typically limited to certain building heights. The use of certain materials, such as wood, may impose height restrictions due to their load-bearing capacity. While steel frame construction can overcome this limitation to some extent, there are still practical constraints to consider when constructing taller buildings using frame construction methods.
- Noise and Sound Transmission: Frame construction, especially with wood framing, can result in greater sound transmission between rooms compared to other construction methods. Proper insulation and additional soundproofing measures may be required to reduce noise transfer and maintain privacy in multiple occupancy buildings.
- Moisture and Rot: Wood, being a natural material, is susceptible to moisture and rot. If not properly protected with weatherproofing and moisture control measures, frame construction made primarily of wood can be vulnerable to damage caused by water infiltration. Regular inspection, maintenance, and appropriate treatment can help mitigate this risk.
- Less Durable: While advancements in treated wood and engineered wood products have increased the durability of frame construction, it may still be less durable compared to other building methods. Over time, factors such as weather exposure and wear and tear can impact the structural integrity of the frame. Regular maintenance and proper care are essential to ensure the longevity of a frame construction building.
- Requirement for Skilled Labor: Frame construction requires skilled labor with expertise in assembling and erecting the structural framework. The precise placement and securing of the framing components are critical to achieving a strong and stable structure. Therefore, finding well-trained and experienced workers can be essential for successful frame construction projects.
- Environmental Impact: Although wood is a renewable resource, its continued use in frame construction raises concerns about deforestation and its impact on forest ecosystems. Careful sourcing of wood, along with sustainable forestry practices and the use of alternative materials, can help mitigate the environmental impact of frame construction.
It is important to carefully evaluate these drawbacks in relation to the specific project and consider potential mitigation strategies. Consulting with professionals and adhering to building codes and regulations can help address these concerns and ensure the success of a frame construction project.
Common Applications of Frame Construction
Frame construction is widely used in various building types and industries. Its versatility, cost-effectiveness, and efficient construction process make it suitable for a range of applications. The following are some of the common applications of frame construction:
- Residential Buildings: Frame construction is extensively used in residential buildings, including single-family homes, townhouses, and apartments. Its flexibility in design allows for different architectural styles and floor plans to meet the needs and preferences of homeowners. The cost-effectiveness of frame construction makes it an attractive choice for residential projects.
- Commercial Buildings: Many commercial buildings, such as offices, retail spaces, and restaurants, are constructed using frame construction methods. Frame construction offers the versatility to design open spaces for various business needs and the flexibility to accommodate future modifications or expansions.
- Industrial Buildings: Frame construction is commonly employed in industrial buildings, such as warehouses, factories, and distribution centers. The structural strength and durability of frame construction, particularly with steel framing, make it suitable for the heavy loads and large spans required in industrial settings.
- Institutional Buildings: Frame construction is also utilized in institutional buildings, such as schools, healthcare facilities, and community centers. The flexibility in design and adaptability of frame construction allow for customized spaces that meet the specific requirements of these institutions.
- Low-Rise and Mid-Rise Buildings: Frame construction is well-suited for low-rise and mid-rise buildings, typically up to six stories. The use of wood or light gauge steel framing provides a cost-effective solution for these types of structures, such as apartments, hotels, and offices.
- Multiple Dwelling Units (MDUs): Frame construction is commonly used in multiple dwelling unit projects, such as condominiums and apartment complexes. The ability to efficiently construct multiple units within one building and the design flexibility for varying floor plans make frame construction an ideal choice for MDUs.
- Interior Renovations: Frame construction techniques are often employed during interior renovations and remodeling projects. The ability to easily modify and add partitions, walls, and openings within existing spaces allows for transformation and customization of interior layouts.
These are just a few examples of the common applications of frame construction. The adaptability and versatility of frame construction make it a preferred method for a wide range of building types, meeting the needs of various industries and architectural designs.
When constructing a frame, ensure that all joints are securely fastened with appropriate hardware and that the frame is square and level to ensure stability and structural integrity.
Key Components of Frame Construction
Frame construction consists of various key components, which work together to create a stable and structurally sound building framework. Understanding these components is essential for ensuring the successful implementation of frame construction. The following are the key components of frame construction:
- Beams: Beams are horizontal structural members that support the weight of the building and transfer it to the vertical support elements. They provide strength and rigidity to the structure and are typically made of wood or steel.
- Columns: Columns, also known as posts or vertical studs, are vertical load-bearing members that transfer the weight of the building to the foundation. They provide stability and support to the structure and can be made of wood or steel.
- Studs: Studs are vertical members that form the framework of the walls. They provide the vertical support for the walls and are usually spaced at regular intervals. Wood is commonly used for residential frame construction, while steel may be used for commercial or industrial applications.
- Joists: Joists are horizontal members that support the floors, ceilings, or roofs of a building. They span between beams or walls and provide a platform for the construction of the flooring or the placement of the roof components. Joists can be made of wood or steel, depending on the design and structural requirements.
- Trusses: Trusses are pre-engineered triangular frameworks made of wood or steel. They are used to support roof structures and can span large distances without the need for intermediate supports. Trusses are a cost-effective and efficient way to achieve long-span roof structures in frame construction.
- Headers: Headers are horizontal members placed above openings, such as doors and windows, to transfer the load above to the surrounding studs or columns. They provide additional support and distribute the load evenly to maintain the structural integrity of the wall framework.
- Sheathing: Sheathing, also known as wall or roof cladding, is a protective layer that covers the exterior walls and roof of a building. It provides structural stability, wind resistance, and a base for the application of finishes, such as siding or roofing materials. Common sheathing materials include plywood, oriented strand board (OSB), or gypsum boards.
- Insulation: Insulation materials are used to fill the spaces between the framework components to improve energy efficiency and thermal performance. Insulation materials help regulate temperature, reduce energy consumption, and provide soundproofing. Common insulation materials include fiberglass, mineral wool, foam boards, and cellulose insulation.
- Fasteners: Fasteners, such as nails, screws, and bolts, are essential for securing the various components together. They provide the necessary strength and stability to keep the framework intact. The type and size of fasteners used will depend on the specific materials and structural requirements of the frame construction.
These key components work collaboratively to form the framework of a building in frame construction. Each component plays a crucial role in providing strength, stability, and support, ensuring the overall structural integrity of the building.
Tools and Materials Used in Frame Construction
Frame construction requires a combination of tools and materials to efficiently and accurately assemble the structural framework. These tools and materials play a crucial role in the construction process. The following are some of the commonly used tools and materials in frame construction:
- Tools:
- Hammer: Used for driving nails and securing fasteners.
- Screwdriver: Used for driving screws and tightening or loosening fasteners.
- Power Drill: Used for drilling holes, driving screws, and assembling components.
- Saw: Used for cutting lumber and other materials to the required lengths.
- Measuring Tape: Used for measuring lengths and ensuring accurate dimensions.
- Level: Used to ensure that the framework is plumb and level during construction.
- Square: Used for marking right angles and ensuring accurate cuts and measurements.
- Chalk Line: Used for snapping straight lines on surfaces for alignment purposes.
- Nail Gun: A power tool used for quickly and efficiently driving nails into the framework.
- Circular Saw: Used for making straight cuts in lumber and other materials.
- Materials:
- Lumber: Wood is commonly used in frame construction due to its availability, versatility, and cost-effectiveness. The most commonly used lumber species include spruce, pine, and fir.
- Structural Steel: Steel is used for frame construction in commercial and industrial buildings due to its strength, durability, and fire-resistant properties.
- Engineered Wood Products: These include materials such as glued laminated timber (glulam), laminated veneer lumber (LVL), and engineered wood panels. They offer enhanced strength, stability, and design flexibility compared to traditional lumber.
- Fasteners: Nails, screws, and bolts are essential for securing the framework components together. Common types include framing nails, structural screws, and anchor bolts.
- Insulation Materials: These materials are used to fill the spaces between the framework components. Common insulation materials include fiberglass, mineral wool, foam boards, and cellulose insulation.
- Sheathing: Plywood, oriented strand board (OSB), and gypsum boards are used as sheathing materials to provide structural stability and a base for the application of wall finishes.
- Cladding and Finishes: Various materials, such as siding, roofing materials, and interior finishes, are used to complete the exterior and interior surfaces of the building.
- Moisture Barrier: A moisture barrier, such as building wrap or a vapor barrier, is used to protect the framework and building envelope from moisture infiltration.
- Hardware: Miscellaneous hardware items, such as brackets, connectors, and hangers, are used to reinforce joints and enhance the structural integrity of the framework.
These tools and materials, along with skilled labor, are essential for the construction of a frame framework. They enable the efficient assembly of the structural components, ensuring a strong and stable building structure.
Read more: What Is Balloon Frame Construction
Techniques and Methods in Frame Construction
Frame construction involves various techniques and methods that are employed to efficiently and accurately assemble the structural framework. These techniques ensure the proper alignment, stability, and durability of the construction. The following are some of the commonly used techniques and methods in frame construction:
- Framing Layout: The first step in frame construction is developing a framing layout plan. This includes determining the dimensions, spacing, and location of the structural components such as beams, columns, studs, and joists. Accurate measurement, layout, and marking are crucial for the proper alignment and assembly of the framework.
- Cutting and Shaping: Lumber and other materials used in frame construction need to be cut and shaped to the appropriate dimensions. This is typically done using saws such as circular saws or power miter saws. Proper cutting techniques ensure accurate and precise fitment of the components during assembly.
- Assembly Sequence: Frame construction typically follows a specific sequence of assembly. This involves erecting the structural elements such as columns, studs, beams, and joists in a systematic manner. Starting from the foundation, the framework is progressively built upward, ensuring proper alignment, leveling, and secure fastening of each component.
- Fastening Techniques: Fastening components together is a critical aspect of frame construction. Nails, screws, or bolts are used to secure the connections between beams, columns, studs, and joists. Proper fastening techniques, such as using the appropriate size and type of fastener, ensure the structural stability and strength of the framing.
- Bridging and Bracing: Bridging and bracing techniques are implemented to enhance the stability and rigidity of the framework. This involves adding horizontal or diagonal members between studs or joists to prevent warping, twisting, or sagging of the framework. Bridging and bracing help distribute loads evenly and improve the overall structural integrity of the construction.
- Installation of Sheathing and Insulation: Once the framework is complete, sheathing materials such as plywood or oriented strand board (OSB) are installed on the exterior walls and roof to provide structural stability, rigidity, and a base for the application of finishes. Insulation materials are then placed between studs, joists, and walls to improve energy efficiency, thermal performance, and soundproofing of the building.
- Roofing Techniques: Roofing in frame construction involves various techniques such as the installation of roof trusses or rafters, followed by the application of roofing materials. This includes the attachment of underlayment, flashings, and shingles to provide a waterproof, durable, and aesthetically pleasing roof structure.
- Staircase and Interior Framing: Frame construction also includes the construction of interior elements such as staircases, interior walls, and partitions. This involves the installation of additional studs, joists, or beams to create the framework for these interior features. Proper alignment, leveling, and fastening techniques are crucial for the safety and stability of these elements.
Each of these techniques and methods plays a significant role in achieving a strong, stable, and durable frame construction. Following industry best practices and adhering to building codes and regulations ensure the structural integrity and safety of the building.
Safety Considerations in Frame Construction
Safety is a paramount concern in frame construction, as it involves working with heavy materials, power tools, and working at heights. It is essential to prioritize safety measures to protect workers and ensure a secure construction process. The following are some important safety considerations in frame construction:
- Training and Education: Providing proper training and education to workers is crucial for ensuring their safety. Workers should receive training on the safe operation of tools and equipment, proper lifting techniques, fall prevention, and the correct use of personal protective equipment (PPE).
- Personal Protective Equipment (PPE): Proper PPE is essential to protect workers from potential hazards. This includes hard hats to protect against falling objects, safety glasses or goggles for eye protection, gloves to protect hands, and safety boots for foot protection. Additionally, respiratory protection, such as masks, may be required when working with certain materials or in dusty environments.
- Fall Prevention: Fall hazards are a significant concern in frame construction, as workers often work at heights. Adequate fall protection measures must be in place, such as guardrails, safety harnesses, and safety nets. Workers should be trained on the proper use of fall protection systems and regularly inspected to ensure compliance.
- Material Handling: Proper material handling techniques are essential to avoid injuries and strains. Heavy materials should be lifted using proper lifting techniques, such as bending the knees, using leg muscles, and avoiding twisting movements. Mechanical aids, such as forklifts or cranes, can also be used to lift and move heavy materials safely.
- Tool and Equipment Safety: Tools and equipment should be regularly inspected, properly maintained, and used according to manufacturer instructions. Workers should be trained on the safe use of tools, including power tools, and be aware of the hazards associated with their operation. Electrical tools should be grounded, and extension cords should be in good condition to minimize the risk of electrical hazards.
- Scaffold and Ladder Safety: Properly constructed scaffolds and ladders should be used when working at heights. They should be inspected for stability, levelness, and proper assembly before use. Workers should be trained on safe climbing and descending techniques and avoid overreaching or standing on unstable surfaces.
- Safe Working Environment: Maintaining a safe working environment is crucial in frame construction. This includes keeping the work area clean and free of debris, ensuring proper lighting, and providing adequate ventilation. Weather conditions should also be taken into consideration, with appropriate measures in place for working in extreme temperatures, windy conditions, or inclement weather.
- Emergency Preparedness: Adequate emergency preparedness measures should be in place, including first aid kits, fire extinguishers, and a clear emergency evacuation plan. Workers should be trained on emergency procedures and aware of the location of emergency exits and assembly points.
Safety should be a top priority on every frame construction project. By implementing these safety considerations, employers and workers can minimize risks, prevent accidents, and ensure a safe and healthy work environment.
Examples of Frame Construction Projects
Frame construction is widely used in various types of building projects, ranging from residential to commercial and industrial applications. The following are examples of frame construction projects:
- Single-Family Homes: Frame construction is the most common method used in the construction of single-family homes. The flexibility and cost-effectiveness of wood or light gauge steel framing allow for customizable designs and efficient construction.
- Apartment Buildings: Multi-unit residential buildings, such as apartment complexes, often utilize frame construction methods. This allows for the efficient construction of multiple units within one building, providing affordable housing options.
- Office Buildings: Many office buildings are constructed using frame construction techniques. The versatility of frame construction allows for adaptable layouts and open office spaces that can cater to various business needs and future modifications.
- Retail Stores: Frame construction is common in retail store construction due to its cost-effectiveness and design flexibility. Frame construction provides the structural framework for diverse retail spaces, accommodating various store layouts and display areas.
- Warehouses and Distribution Centers: Industrial buildings, including warehouses and distribution centers, often utilize steel frame construction for its strength and durability. Frame construction allows for large clear-span spaces, ideal for storage and logistical operations.
- School Buildings: Many schools, from elementary to university campuses, employ frame construction. This allows for efficient construction of classrooms, administrative areas, and other educational facilities, accommodating flexible layouts and future expansions.
- Hotels and Hospitality Buildings: Frame construction is commonly used in the construction of hotels and hospitality buildings. The versatility and efficiency of frame construction allow for the construction of various room types and amenities, catering to the needs of guests.
- Healthcare Facilities: Frame construction methods are employed in the construction of healthcare facilities, including hospitals, clinics, and assisted living facilities. Frame construction provides the necessary adaptability for complex layouts, specialized rooms, and future renovations.
- Sports Facilities: Sports complexes, stadiums, and indoor arenas often rely on frame construction techniques. The versatility of frame construction allows for large, open spaces and the integration of spectator seating, amenities, and specialized sporting facilities.
- Renovations and Additions: Frame construction techniques are commonly used for renovations and additions to existing buildings. This allows for the modification of interior spaces or the expansion of existing structures, using the framework as a basis for the construction work.
These examples illustrate the wide-ranging applications of frame construction in various building types and industries. The adaptability, cost-effectiveness, and efficiency of frame construction make it a popular choice for numerous construction projects.
Conclusion
Frame construction is a versatile and widely used method in building construction that involves the assembly of a structural framework made of wood or steel. It offers numerous benefits, including cost-effectiveness, flexibility in design, efficient construction process, and structural strength. Frame construction is commonly employed in residential, commercial, and industrial buildings, as well as in renovations and additions.
Throughout history, frame construction has evolved, incorporating advancements in materials, technology, and building techniques. From traditional timber frame construction to modern use of engineered wood and steel, frame construction has proven to be a durable and adaptable solution for various construction needs.
In frame construction, careful consideration must be given to safety, such as proper training, the use of personal protective equipment, fall prevention measures, and adherence to building codes and regulations. Additionally, attention to environmental sustainability is becoming increasingly important, with the use of responsibly sourced materials and energy-efficient design practices.
The key components of frame construction, including beams, columns, studs, and joists, along with the tools and materials used, form the framework necessary for the construction process. Techniques such as framing layout, proper cutting and shaping, assembly sequences, and efficient fastening are essential for successfully erecting the structural framework.
Frame construction finds its application in a wide range of projects, including single-family homes, apartment buildings, office spaces, warehouses, schools, and hospitality buildings. Its versatility allows for customizable designs, adaptability to various architectural styles, and the construction of different building sizes and types.
In conclusion, frame construction offers a balance of cost-effectiveness, structural stability, and design flexibility, making it a popular choice in the construction industry. With proper training, safety measures, and consideration for environmental sustainability, frame construction continues to evolve and meet the diverse needs of the built environment.
Frequently Asked Questions about What Is Framing Construction
Was this page helpful?
At Storables.com, we guarantee accurate and reliable information. Our content, validated by Expert Board Contributors, is crafted following stringent Editorial Policies. We're committed to providing you with well-researched, expert-backed insights for all your informational needs.
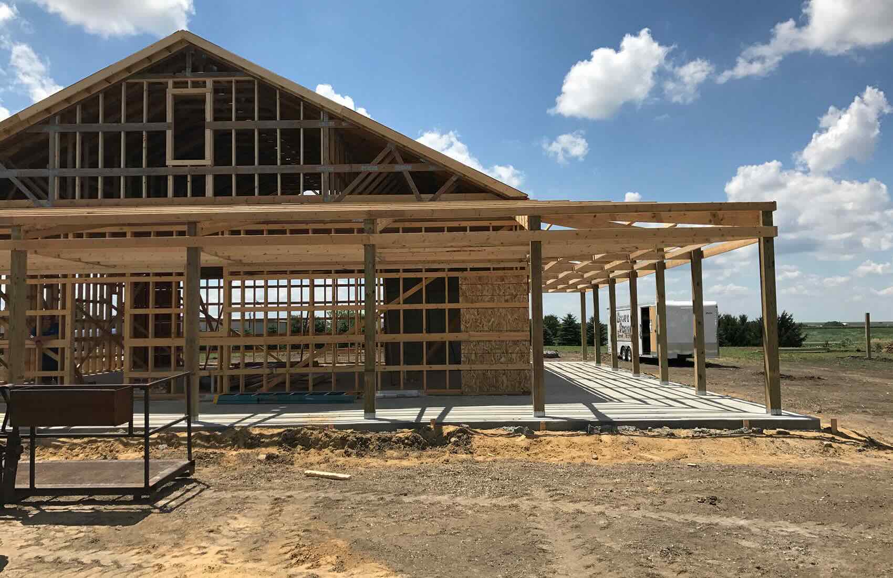

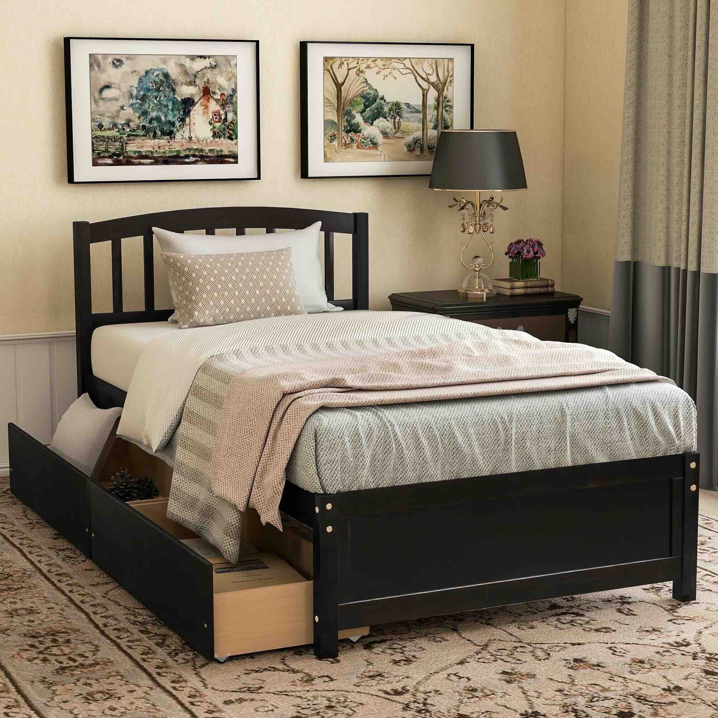
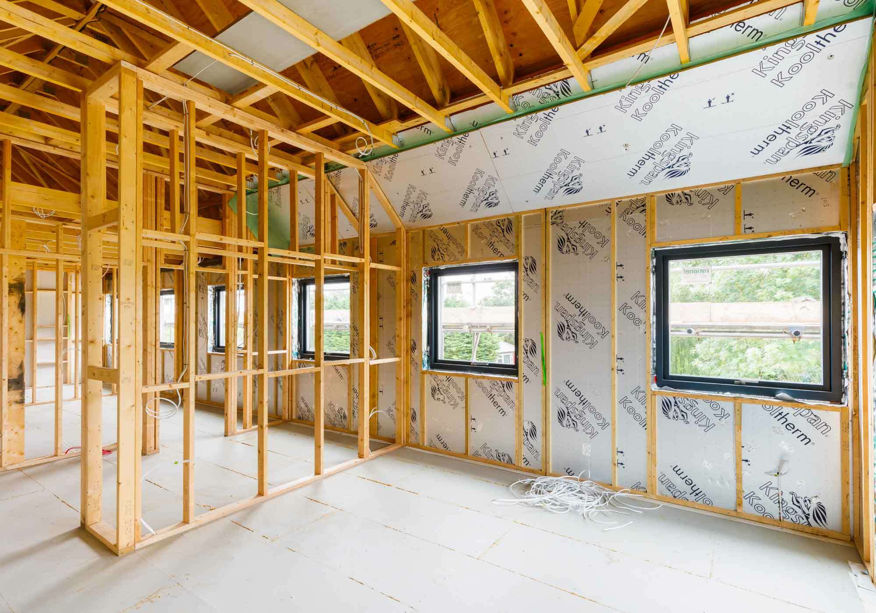
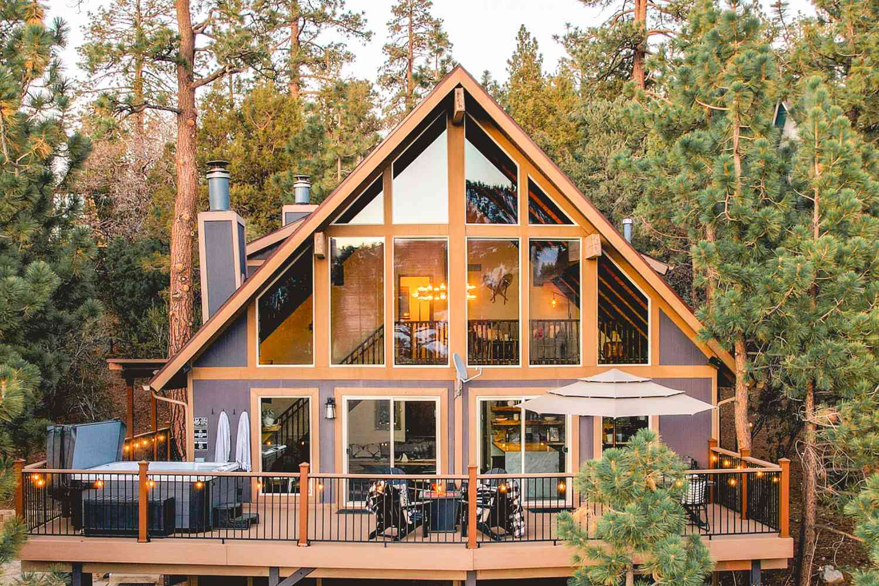
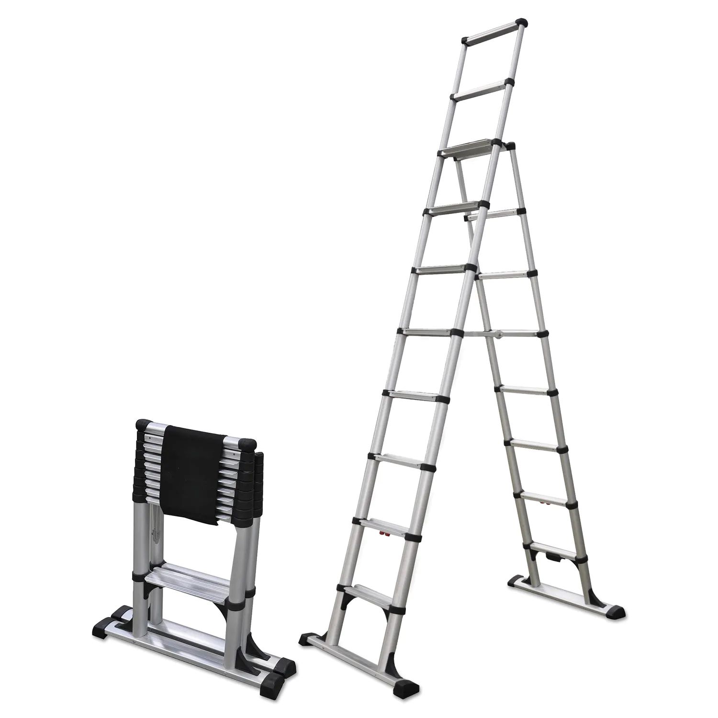
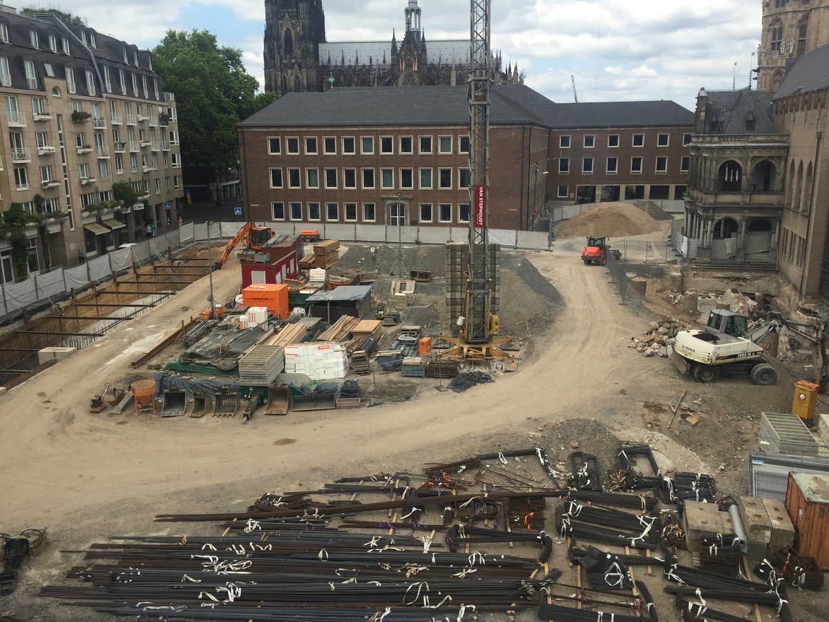



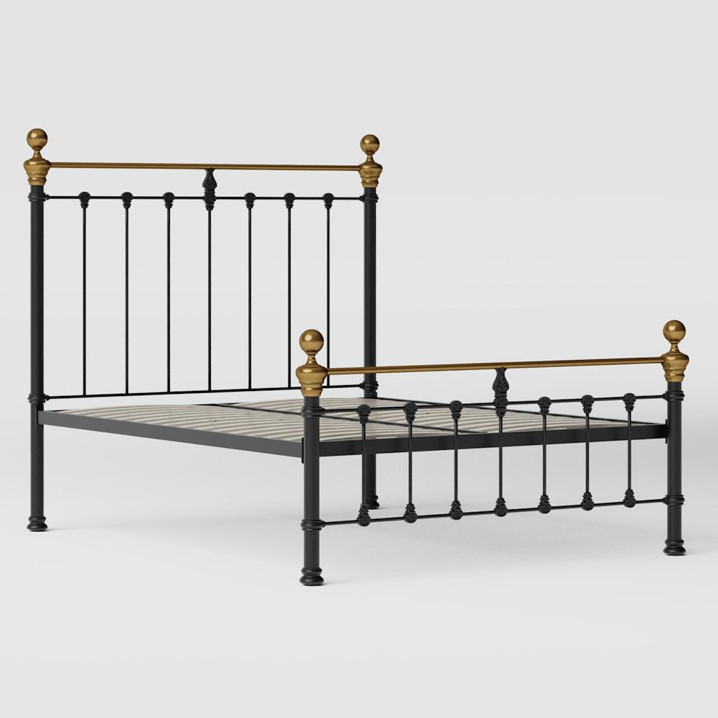



0 thoughts on “What Is Framing Construction”