Home>diy>Building & Construction>What Is Girt In Construction
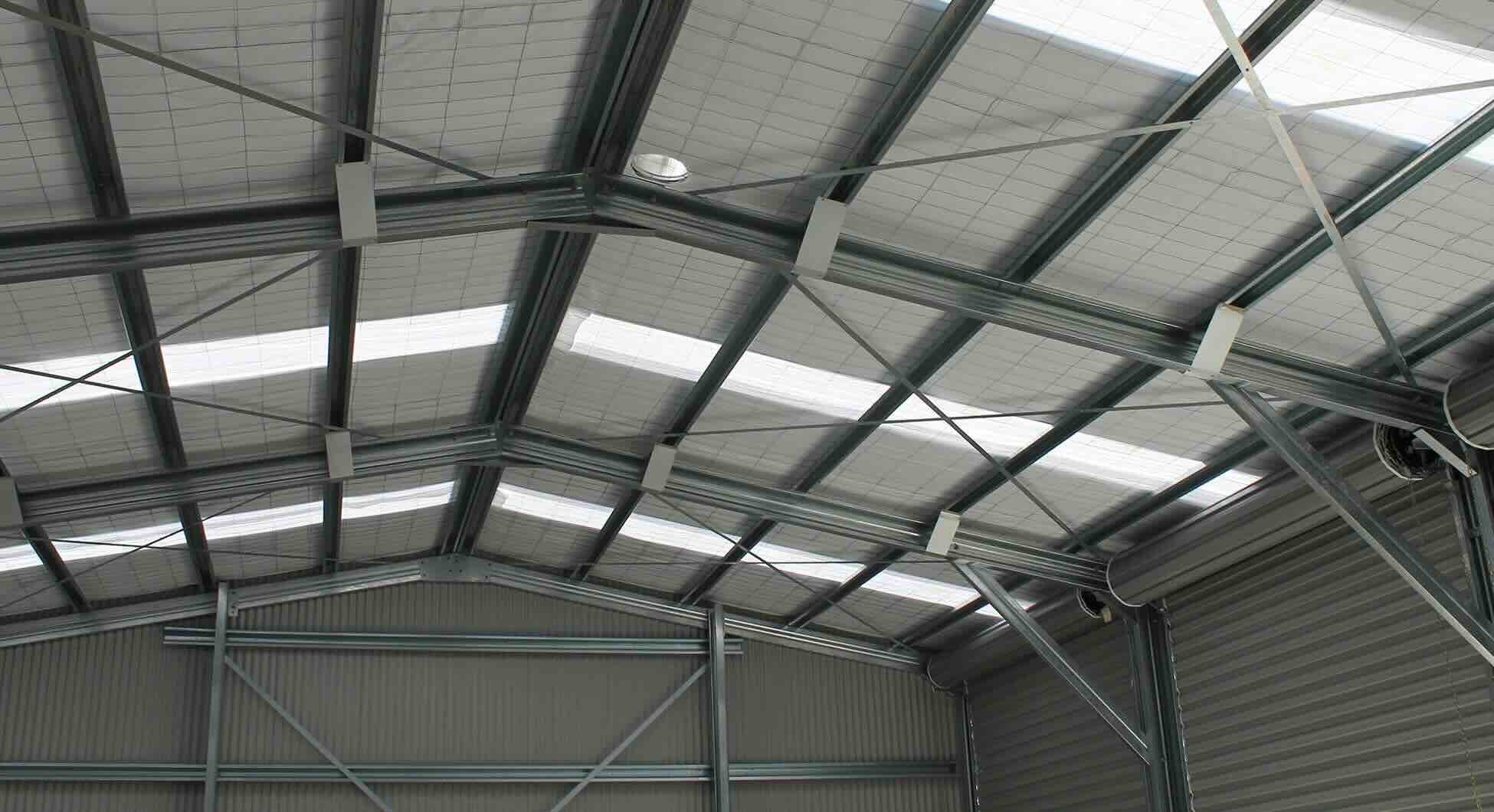

Building & Construction
What Is Girt In Construction
Modified: January 9, 2024
Discover what girt is in building construction and how it plays a vital role in structural support and stability. Gain insights into its importance and functions.
(Many of the links in this article redirect to a specific reviewed product. Your purchase of these products through affiliate links helps to generate commission for Storables.com, at no extra cost. Learn more)
Introduction
In the realm of construction, there are numerous components and systems that come together to create sturdy and reliable structures. One such element that plays a crucial role in the overall integrity of a building is the girt. While often overlooked, understanding the concept and significance of girts in construction is essential for builders and contractors.
A girt, also known as a wall diaphragm, is a horizontal structural member that acts as a support system for the exterior walls of a building. It functions as a load-bearing element that helps distribute the weight and forces exerted upon the walls, ensuring stability and durability.
In this article, we will delve into the definition and functions of girts, explore the different types available, discuss their installation process, highlight the benefits of using girts in construction, compare them to other structural systems, address common issues and maintenance concerns, and conclude with a comprehensive overview of their importance in building projects.
Whether you are a seasoned contractor looking to expand your knowledge or a homeowner curious about the inner workings of your property, read on to discover the world of girts in construction.
Key Takeaways:
- Girts are horizontal structural members that provide crucial support to exterior walls, enhancing stability, load transfer, and thermal efficiency in building construction.
- Regular maintenance and prompt troubleshooting are essential for ensuring the long-term durability and performance of girts, addressing common issues such as misalignment, fastener failure, and corrosion.
Read more: What Is Construction
Definition of Girt in Construction
Girt, in the context of construction, refers to a horizontal structural member that is used to provide support and stability to the exterior walls of a building. It serves as a load-bearing element that helps distribute the weight and forces exerted on the walls, thereby ensuring the overall strength and integrity of the structure.
A girt typically runs parallel to the wall and is installed at regular intervals, with the spacing determined by factors such as the building’s height, the expected loads, and the local building codes. It is commonly made of steel or wood, depending on the specific requirements and design of the project.
The primary function of girts is to transfer the lateral loads, such as wind and seismic forces, from the exterior cladding of the building to the structural frame. By providing additional support to the walls, girts help prevent excessive deflection, buckling, and failure, ensuring the longevity and safety of the structure.
In addition to their load-bearing capabilities, girts also play a crucial role in providing a surface for the attachment of exterior finishes, such as siding or cladding materials. This allows for the creation of aesthetically pleasing and weather-resistant facades, while still maintaining the structural integrity of the building.
Overall, girts are an integral component of building construction, serving both functional and aesthetic purposes. They provide essential support to the walls, enhance the overall stability of the structure, and contribute to its visual appeal.
Functions of Girt in Construction
The girt system in construction performs several important functions that contribute to the overall stability, strength, and performance of a building. Let’s explore some of the key functions of girts:
- Structural Support: One of the primary functions of girts is to provide structural support to the exterior walls. They help distribute the weight and forces exerted on the walls, preventing excessive deflection and ensuring the integrity of the building.
- Load Transfer: Girts transfer the lateral loads, such as wind and seismic forces, from the exterior cladding to the structural frame. By doing so, they help reduce stress on the walls and prevent potential damage or failure.
- Attachment Surface: Girts provide a secure surface for attaching exterior finishes, such as siding or cladding materials. This allows for the creation of aesthetically pleasing facades while protecting the building from weather elements.
- Thermal Efficiency: Some girt systems incorporate thermal breaks, which help improve the energy efficiency of the building. These breaks help minimize heat transfer through the walls, resulting in reduced energy consumption and lower utility costs.
- Sound Deadening: Girts also contribute to sound isolation within the building. By absorbing and damping sound vibrations, they help reduce noise transmission between different areas of the structure, improving comfort and privacy.
- Fire Rating Enhancement: Certain girt systems are designed to enhance the fire-rated performance of the building. These fire-rated girts act as barriers, restricting the spread of flames and smoke through the walls, and buying valuable time for occupants to evacuate safely.
By fulfilling these vital functions, girts play a crucial role in creating structurally sound, energy-efficient, and visually appealing buildings that can withstand various external forces and provide a safe and comfortable environment for occupants.
Types of Girt in Construction
There are several types of girt systems used in construction, each with its own unique characteristics and advantages. Let’s explore some of the most commonly used types:
- Wooden Girts: Wooden girts, typically made of treated lumber, are a traditional and cost-effective option. They are easy to work with and have good insulating properties. However, they may require regular maintenance to prevent rotting or termite damage.
- Steel Girts: Steel girts offer excellent strength and durability. They are commonly made of galvanized steel and can withstand heavy loads and extreme weather conditions. Steel girts are often used in commercial and industrial applications, but they can also be employed in residential construction.
- Composite Girts: Composite girts are made by combining different materials, such as wood and steel or fiberglass and concrete, to optimize performance and address specific project requirements. They offer a combination of strength, durability, and thermal efficiency.
- Cold-Formed Steel Girts: Cold-formed steel girts are lightweight yet strong. They are manufactured by cold rolling or pressing thin steel sheets into the desired shape. These girts are commonly used in low-rise buildings and offer excellent fire resistance and dimensional stability.
- Fiber Cement Girts: Fiber cement girts are a popular choice for their durability and resistance to water, fire, and pests. They are made by combining cement with cellulose fibers and can be shaped and molded to fit specific design requirements.
- Insulated Girts: Insulated girts incorporate insulation material within the girt system, providing enhanced thermal performance. These girts help reduce heat transfer through the walls, improving energy efficiency and creating a more comfortable indoor environment.
When choosing the appropriate type of girt for a construction project, factors such as the building’s structural requirements, desired insulation properties, budget constraints, and local building codes should be taken into consideration.
It is always recommended to consult with a structural engineer or a building professional to determine the most suitable girt system for your specific construction needs.
Installation of Girt in Construction
The proper installation of girts is crucial to ensure the structural integrity and performance of a building. Here is a general overview of the installation process:
- Planning and Design: Before installation, thorough planning and design are essential. This includes determining the spacing and size of the girts based on the building’s structural requirements, load calculations, and local building codes.
- Preparation: The installation process begins with preparing the wall framework. This involves framing the walls, installing the necessary sheathing or insulation, and applying a weather-resistant barrier.
- Girt Placement: The girts are then installed horizontally, parallel to the walls, at the predetermined spacing. They are typically attached to the wall studs or structural frame using appropriate fasteners, such as nails or screws.
- Attachment of Exterior Finishes: Once the girts are securely in place, the exterior finishes, such as siding or cladding materials, can be attached to them. This is done by utilizing appropriate fasteners, ensuring a secure and aesthetically pleasing result.
- Additional Insulation and Finishing: Depending on the project requirements, additional insulation material may be installed between the girts to enhance thermal performance. After insulation, any necessary trim or finishing touches, such as corner caps or molding, can be applied to complete the installation.
It is important to note that the specific installation process may vary depending on the type of girt system and the design of the building. It is crucial to follow the manufacturer’s guidelines and consult with a qualified professional to ensure proper installation.
Additionally, it is recommended to conduct regular inspections and maintenance of the girts to identify any signs of damage or deterioration and take appropriate actions to address them promptly. This helps to ensure the long-term functionality and reliability of the girt system.
By following proper installation procedures and adhering to industry best practices, girts can effectively contribute to the stability and durability of a building, providing years of reliable performance.
Girt in construction refers to a horizontal structural element that provides lateral support to the building’s walls. It is typically made of wood or steel and is essential for maintaining the stability and strength of the structure.
Read more: What Is Drainage In Construction
Benefits and Advantages of Using Girt in Construction
The use of girts in construction offers several benefits and advantages, making them a popular choice in building projects. Here are some key advantages of using girts:
- Structural Stability: Girts provide crucial structural support to the exterior walls, distributing the weight and forces exerted on the walls and enhancing the overall stability of the building. They help prevent excessive deflection, ensure proper load transfer, and minimize the risk of wall failure.
- Flexibility in Design: Girts offer flexibility in design, as they can be installed at various intervals and customized to meet specific project requirements. This allows for creative architectural designs and the incorporation of various exterior finishes, resulting in visually appealing buildings.
- Improved Insulation: Some girt systems include insulation materials, which enhance the thermal efficiency of the building. By reducing heat transfer through the walls, these insulated girts contribute to energy savings, improved comfort, and a more sustainable construction approach.
- Enhanced Weather Resistance: The attachment of exterior finishes to girts provides an extra layer of protection against weather elements, such as wind, rain, and snow. This helps in maintaining the structural integrity of the building and ensuring longevity.
- Cost-Effective Solution: Girts offer a cost-effective solution for load-bearing and exterior finish attachment. They are typically less expensive compared to other structural systems, such as concrete panels or curtain walls, while still providing adequate strength and durability.
- Ease of Installation: Girt systems are designed for ease of installation, making the construction process more efficient. With proper planning and the right tools, girts can be installed quickly and accurately, reducing construction time and labor costs.
The benefits of using girts extend to various types of construction projects, including residential, commercial, and industrial buildings. They contribute to the overall quality, performance, and longevity of the structure, ensuring a safe and comfortable environment for occupants.
It is important to note that the specific benefits and advantages may vary depending on the type and quality of the girt system chosen, as well as the design and construction practices implemented in the project. Consulting with a professional architect or builder can help determine the most suitable girt system for a specific construction project.
Comparison of Girt vs Other Structural Systems
When it comes to selecting a structural system for a building project, it’s important to consider the advantages and disadvantages of different options. Here, we will compare girt systems with other commonly used structural systems:
- Girt vs. Concrete Panels: Concrete panels provide excellent durability and fire resistance, but they can be expensive and time-consuming to install. In contrast, girt systems offer a more cost-effective and efficient solution for load-bearing and exterior wall support, while still delivering adequate strength and stability.
- Girt vs. Curtain Walls: Curtain walls are often used in commercial buildings to maximize natural light and enhance aesthetics. However, curtain walls can be complex and costly, requiring specialized installation. Girt systems, on the other hand, are more straightforward to install and provide structural support, making them a practical choice for a wide range of projects.
- Girt vs. Steel Frame Systems: Steel frame systems offer high strength and versatility, making them suitable for large-scale commercial and industrial buildings. However, steel frame systems can be more expensive than girt systems and require skilled labor for installation. Girt systems provide a cost-effective alternative for smaller-scale projects or when a simpler installation process is desired.
- Girt vs. Masonry: Masonry construction, such as brick or stone walls, is known for its durability and aesthetic appeal. However, masonry can be time-consuming and labor-intensive to build, and it may lack the flexibility and ease of attachment provided by girts. Girt systems offer a more efficient option that combines structural support and versatility in external finishes.
- Girt vs. Tilt-up Panels: Tilt-up panels are precast concrete panels that are lifted into place on-site. They offer quick installation and can be cost-effective for large-scale projects. However, they may not be suitable for projects that require customization and flexibility in design. Girt systems provide more design flexibility and are better suited for smaller-scale or architecturally unique projects.
Ultimately, the choice between girt systems and other structural systems will depend on factors such as project requirements, budget, desired aesthetics, and construction timeline. It’s important to consult with architects, engineers, and contractors to determine the best structural system that meets the specific needs of the project.
Girt systems offer a balance of functionality, cost-effectiveness, and ease of installation, making them a popular choice for a wide range of building projects.
Common Issues and Troubleshooting with Girt in Construction
While girt systems are generally reliable and durable, like any other building component, they can experience issues that require attention and troubleshooting. Here are some common issues that may arise with girts in construction:
- Misalignment or Improper Spacing: Incorrect installation of girts can result in misalignment or improper spacing. This can impact the integrity and performance of the wall system. To troubleshoot this issue, it is important to conduct regular inspections during installation and ensure that the girts are properly aligned and spaced according to the design specifications.
- Fastener Failure: Girts are typically attached to the wall studs or structural frame using fasteners such as nails or screws. In some cases, fastener failure can occur due to factors like inadequate size or improper installation. Regular inspection and routine maintenance can help identify loose or damaged fasteners and address them promptly.
- Water Intrusion: Insufficient or compromised waterproofing measures can lead to water intrusion within the wall system, potentially damaging the girts and compromising their structural integrity. Proper installation of a weather-resistant barrier and regular inspections for leaks or water damage are essential to prevent this issue.
- Corrosion: In steel girt systems, corrosion can occur over time, especially when not properly protected. Corrosion weakens the girts and reduces their load-bearing capacity. Regular inspections, proper surface preparation, and application of appropriate protective coatings can help prevent and troubleshoot this issue.
- Excessive Deflection: Excessive deflection, or bending, of girts can occur due to various factors such as improper support, excessive loads, or inadequate structural design. Proper design considerations, such as evaluating load-bearing capabilities and working with experienced professionals, can help troubleshoot and address excessive deflection issues.
- Lack of Insulation: If thermal performance is a priority, it’s important to ensure that the girt system includes adequate insulation material. Lack of insulation can result in energy loss, reduced comfort, and increased utility costs. If insulation is insufficient or compromised, adding additional insulation or upgrading the girt system may be necessary.
To troubleshoot these common issues with girt systems, it is crucial to engage qualified professionals, such as architects, engineers, or contractors, who can assess the specific situation and provide appropriate solutions. Regular maintenance, inspections, and adherence to manufacturer guidelines are key to preventing or addressing these issues promptly, ensuring the long-term durability and performance of the girt system in construction.
Maintenance and Care of Girt in Construction
Maintaining and caring for girt systems in construction is essential to ensure their long-term durability and performance. Here are some key maintenance practices to consider:
- Regular Inspections: Conduct routine inspections of the girt system to identify any signs of damage, corrosion, or deterioration. Pay close attention to areas where the girts are attached to the wall frame or where they come into contact with exterior finishes.
- Cleanliness: Keep the girt system clean from dirt, debris, and vegetation growth. Regularly remove any buildup of dirt or organic matter that can trap moisture and cause damage over time.
- Waterproofing: Ensure that the girt system has proper waterproofing measures in place. This includes installing a weather-resistant barrier to prevent water intrusion and using appropriate sealants or flashing at joints and intersections to create watertight seals.
- Protection from Corrosion: If your girt system is made of steel, take measures to protect it from corrosion. Apply suitable protective coatings or paints to prevent exposure to moisture and corrosive elements. Regularly inspect the coatings for signs of wear or damage and touch up as needed.
- Proper Drainage: Ensure that the girt system has proper drainage to prevent water from pooling or being trapped. This can help prevent water-related issues such as leaks, moisture buildup, and potential damage to the girts and surrounding materials.
- Addressing Issues Promptly: If any issues or damage are identified during inspections, it is important to address them promptly. Engage qualified professionals who can assess the situation and provide appropriate repairs or replacements to maintain the structural integrity of the girt system.
It is recommended to follow the manufacturer’s guidelines and specifications for the maintenance and care of the specific girt system installed in your construction project. Additionally, consulting with professionals such as architects, engineers, or contractors can provide valuable insights and guidance for the proper maintenance of girts.
By implementing regular maintenance practices and addressing any issues promptly, you can maximize the lifespan and performance of the girt system, ensuring its continued contribution to the stability and durability of your building.
Read more: What Is An AHA In Construction
Conclusion
Girts play a crucial role in construction by providing structural support and stability to the exterior walls of a building. Understanding the definition, functions, and types of girts allows builders and contractors to make informed decisions when it comes to constructing strong and durable structures.
The diverse range of girt options, including wooden, steel, composite, and insulated girts, offer flexibility and versatility in design. They provide benefits such as structural stability, improved insulation, weather resistance, and cost-effectiveness.
When compared to other structural systems, girts offer advantages such as ease of installation, design flexibility, and cost-effectiveness. They provide a reliable alternative to systems like concrete panels, curtain walls, steel frames, masonry, and tilt-up panels.
While girts are generally a reliable choice, common issues such as misalignment, fastener failure, water intrusion, corrosion, excessive deflection, and lack of insulation can occur. Regular maintenance, including inspections, cleanliness, waterproofing, protection from corrosion, proper drainage, and addressing issues promptly, ensures the long-term durability and performance of girts.
In conclusion, girts are an integral component of building construction. By providing structural support and enhancing the stability of exterior walls, they contribute to the overall strength, insulation, and aesthetics of a building. Understanding girts and their proper installation, maintenance, and care are essential for creating resilient and long-lasting structures in the construction industry.
Frequently Asked Questions about What Is Girt In Construction
Was this page helpful?
At Storables.com, we guarantee accurate and reliable information. Our content, validated by Expert Board Contributors, is crafted following stringent Editorial Policies. We're committed to providing you with well-researched, expert-backed insights for all your informational needs.
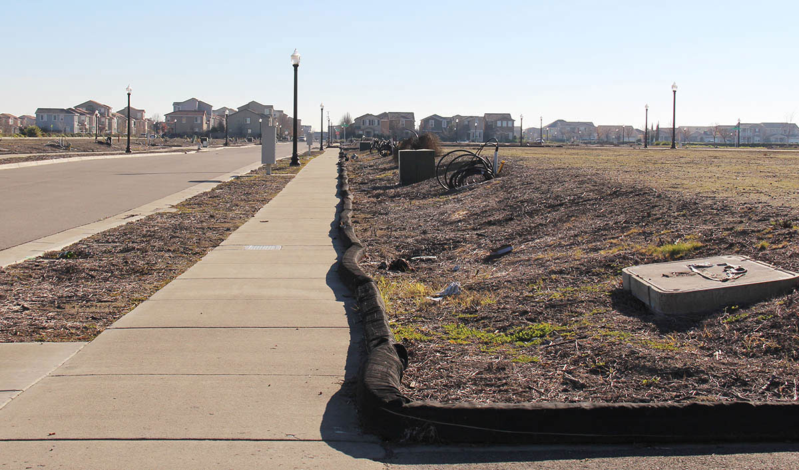
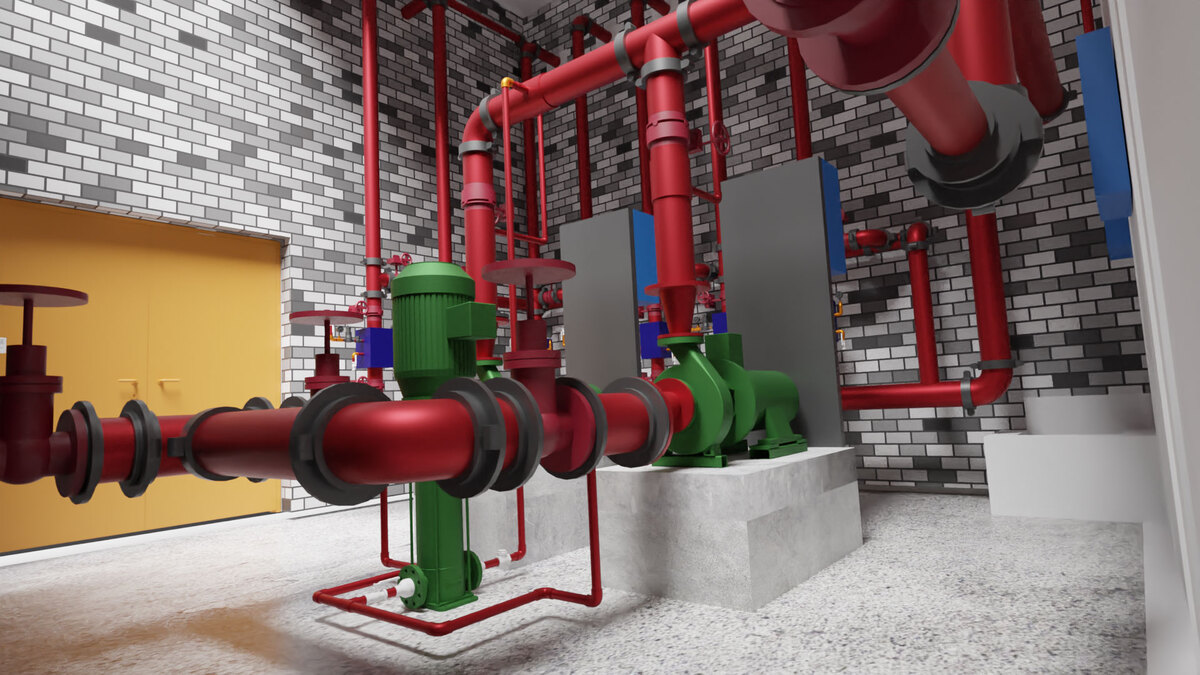
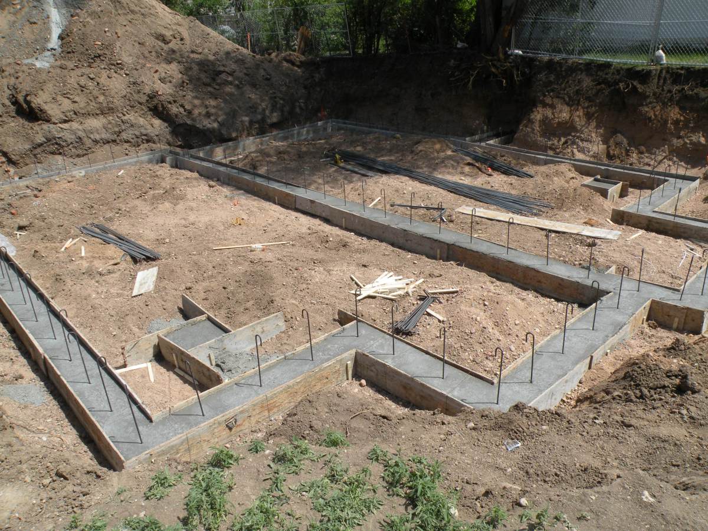
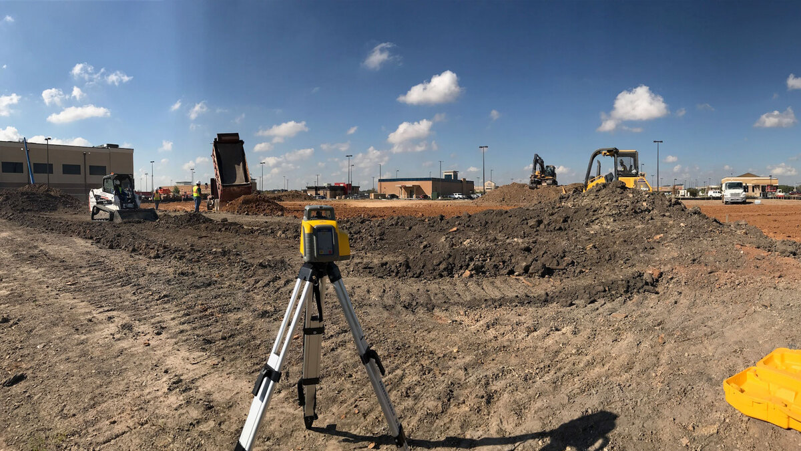
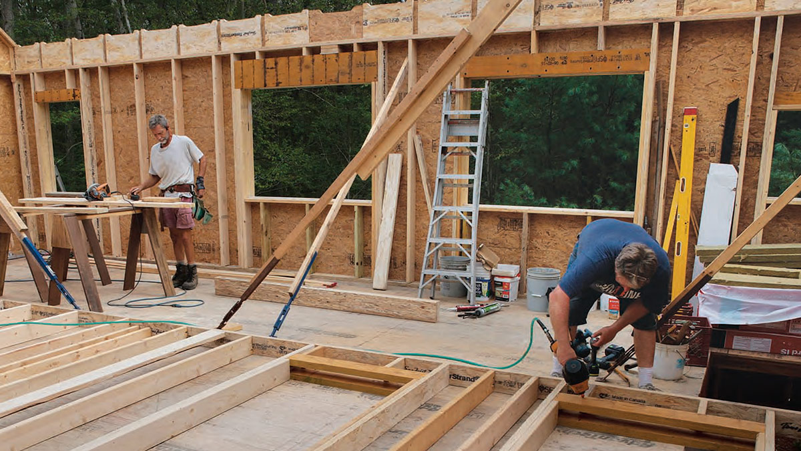
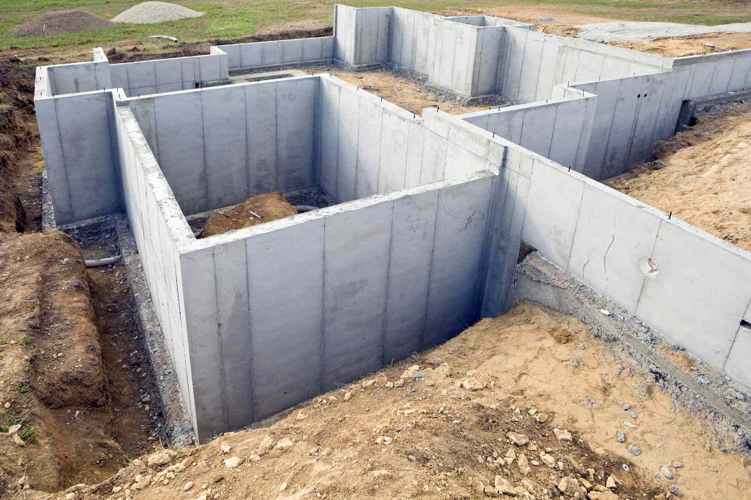
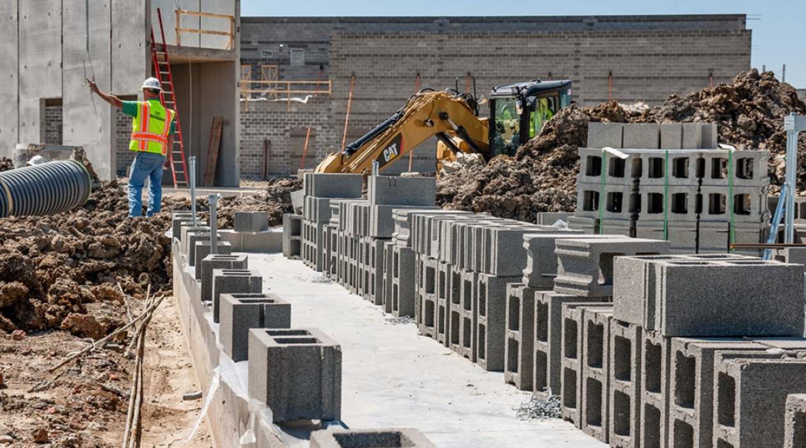
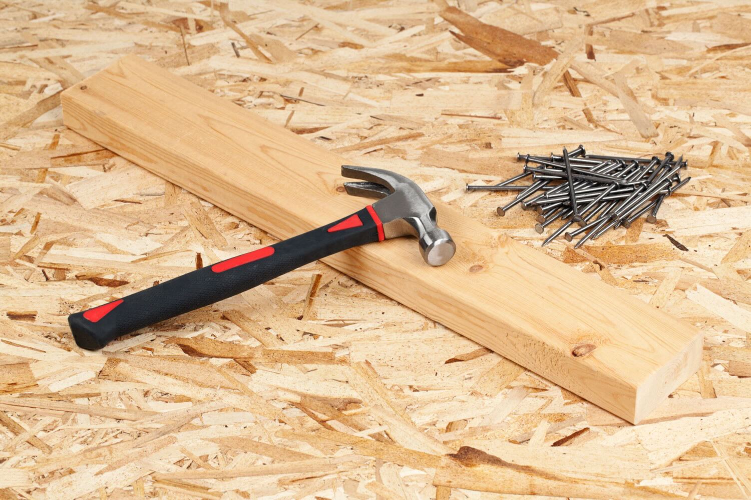


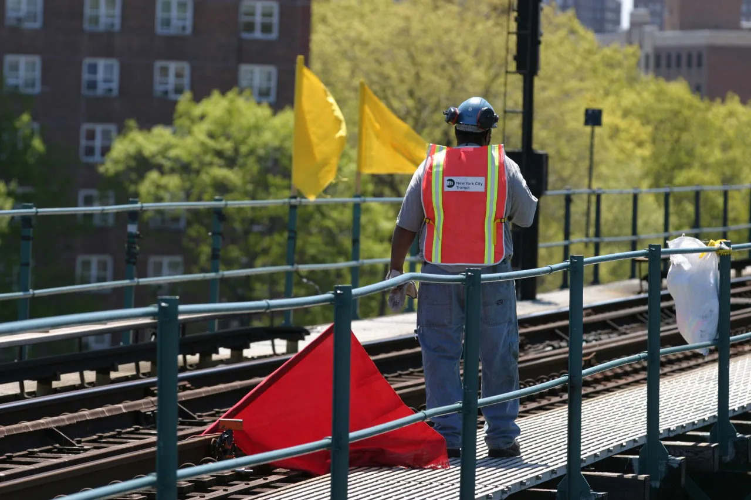
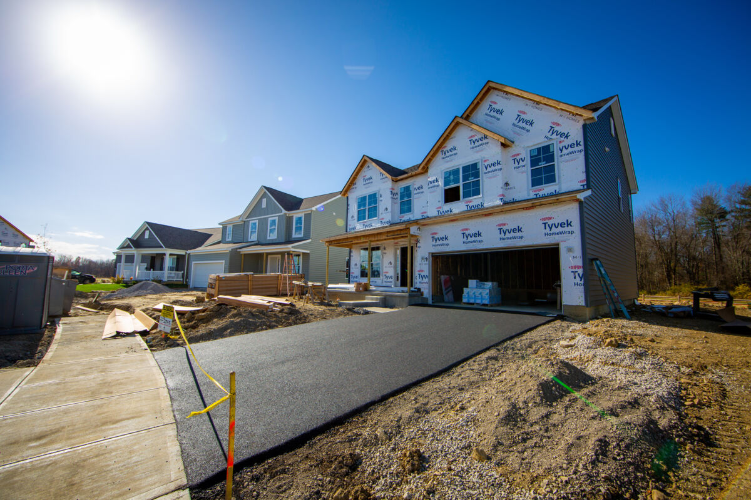
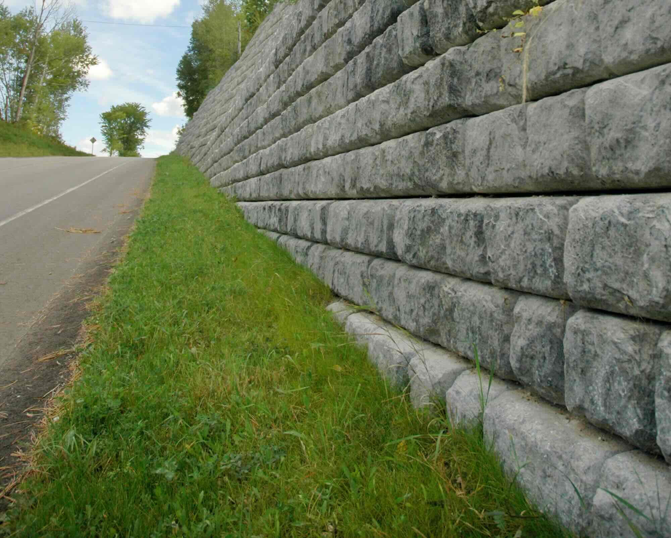

0 thoughts on “What Is Girt In Construction”