Home>diy>Building & Construction>What Is Lateral Force In Construction
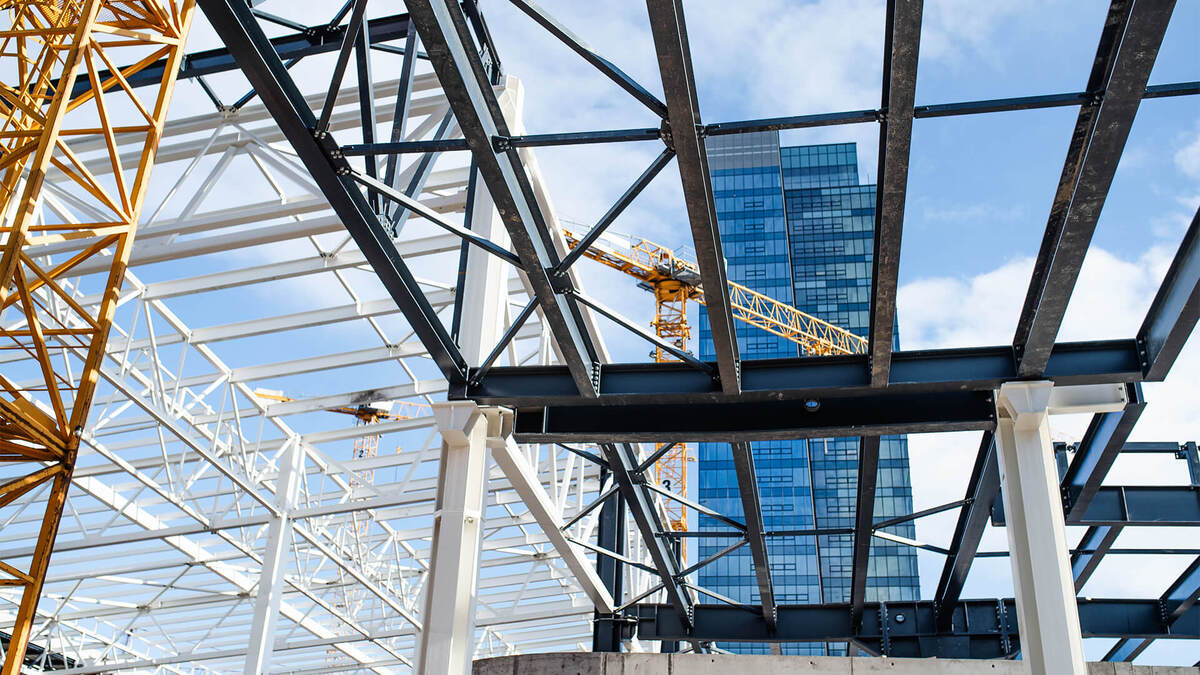

Building & Construction
What Is Lateral Force In Construction
Modified: March 6, 2024
Learn about lateral force in building construction and how it affects structural integrity. Discover the importance of managing and mitigating this force for safe and sturdy construction.
(Many of the links in this article redirect to a specific reviewed product. Your purchase of these products through affiliate links helps to generate commission for Storables.com, at no extra cost. Learn more)
Introduction
Welcome to the world of construction, where strength, durability, and stability are essential. When it comes to building structures, there are various forces that need to be considered, one of which is lateral force. Lateral force plays a crucial role in construction projects, and understanding its nature and effects is vital for ensuring the safety and integrity of the building.
Lateral force, also known as horizontal force or lateral load, refers to any force that acts horizontally on a structure. Unlike vertical forces such as gravity, which act downward, lateral forces can push or pull the structure from the side. These forces are dynamic in nature and can cause significant stress and strain on the building if not properly accounted for in the design and construction process.
At first glance, it might seem that lateral forces are relatively insignificant compared to vertical forces. However, in reality, they can pose a serious threat to the stability and structural integrity of a building. Lateral forces can result from various sources, including environmental factors, such as wind and earthquakes, as well as human activities, such as sudden impacts or vibrations.
In this article, we will explore the importance of lateral force in construction, examine common sources of lateral force, discuss its effects on structures, and delve into the methods used to mitigate these forces during the construction process.
Key Takeaways:
- Lateral forces in construction, like wind and earthquakes, can push or pull buildings from the side, potentially causing deformation and compromising safety. Engineers use methods like bracing and damping systems to protect structures.
- Understanding and addressing lateral forces is crucial in construction to ensure buildings can withstand external pressures and protect occupants. Compliance with building codes and regulations specific to lateral forces is essential for safety and integrity.
Read more: What Is A Lateral File Cabinet
Definition of Lateral Force
Lateral force, in the context of construction, refers to the horizontal forces that act upon a structure. Unlike vertical forces that act downward on the structure, lateral forces exert pressure from the side, potentially causing the structure to sway or deform.
These forces can arise from various factors, including environmental conditions, such as wind or seismic activity, and human activities, such as impact or vibrations. Lateral forces can be classified into two main types: static and dynamic.
Static lateral forces are static or constant in nature. They typically result from environmental factors, such as wind pressure on the sides of a building or the pressure exerted by soil on retaining walls. These forces act steadily and continuously on the structure, requiring it to be designed to withstand the resulting stresses and strains.
Dynamic lateral forces, on the other hand, are transient or variable in nature. They are typically caused by sudden events, such as earthquakes or accidental impacts. These forces can be much higher in magnitude compared to static forces and can pose severe threats to the structural stability of the building.
It’s important to note that lateral forces can act in different directions relative to the structure. They can be horizontal forces exerting pressure from the sides, or they can act diagonally or perpendicularly depending on the specific circumstances. The direction and magnitude of lateral forces need to be carefully considered during the design and construction phases to ensure the structural integrity of the building.
In order to effectively deal with lateral forces, engineers and architects take them into account during the design phase. By carefully analyzing the potential lateral forces that could act upon the structure, they can develop appropriate measures to resist and mitigate these forces, ensuring the safety and stability of the building.
Importance of Lateral Force in Construction
The consideration of lateral force is of utmost importance in the field of construction. It plays a critical role in ensuring the structural stability, safety, and longevity of buildings and other infrastructure. Here are some key reasons why lateral force is vital:
- Structural Integrity: Lateral force can significantly impact the structural integrity of buildings. Without proper design considerations to resist these forces, structures may experience excessive deformation, damage, or even collapse. By understanding and accounting for lateral force, architects and engineers can develop robust structural systems capable of withstanding these external pressures.
- Safety: Lateral forces, such as those from wind or seismic activity, can pose a serious threat to the safety of occupants. Buildings need to be designed and constructed to withstand these forces to ensure the protection of human life. Incorporating appropriate lateral force mitigation measures, such as bracing, shear walls, or damping systems, helps safeguard against potential disasters.
- Code Compliance: Building codes and regulations require the consideration of lateral force. These codes specify minimum design standards and factors of safety to ensure that structures can withstand lateral forces from various sources. Compliance with these codes is essential to obtain permits and certifications, ensuring that the structure is built to withstand potential lateral loads.
- Environmental Factors: The environment can exert significant lateral forces on structures, especially in areas prone to high winds or seismic activity. By factoring in these forces during the design process, engineers can create buildings that are better equipped to handle these environmental challenges. Properly addressing lateral forces helps minimize damage and ensures the longevity of the structure.
- Cost Efficiency: Considering lateral force from the initial stages of a construction project can lead to cost savings. By incorporating appropriate structural features and design elements to resist lateral forces, potential damage and the need for costly repairs or reinforcements can be minimized. Investing in the mitigation of lateral forces during the design phase is a cost-effective approach.
In summary, the importance of lateral force in construction cannot be overstated. It directly impacts the structural integrity, safety, compliance, and cost efficiency of buildings. By understanding and addressing lateral forces, professionals in the construction industry can create structures that are well-equipped to withstand external pressures and ensure the well-being of occupants for years to come.
Common Sources of Lateral Force
When it comes to construction projects, there are several common sources of lateral force that engineers and architects need to consider. These forces can exert pressure on structures and potentially cause structural damage or instability. Here are some of the most prevalent sources of lateral force:
- Wind: Wind is a significant source of lateral force, especially in areas with high wind speeds. As wind flows around buildings, it creates pressure imbalances on different surfaces, generating lateral forces. The magnitude of the force depends on factors such as the wind speed, building height, shape, and orientation. Properly accounting for wind loads is crucial in designing structures that can withstand these forces without excessive deformation or damage.
- Earthquakes: Earthquakes can generate powerful lateral forces. The sudden shaking of the ground can cause the building to sway or vibrate, subjecting it to lateral forces of varying intensity. The severity of these forces depends on factors such as the magnitude and proximity of the earthquake, as well as the soil conditions at the construction site. Designing structures to resist seismic forces involves implementing measures like reinforced concrete frames, shear walls, and base isolation systems.
- Explosions or Impact: Explosions, accidental impacts, or blasts in the vicinity of a structure can generate significant lateral forces. These forces can result from sudden pressure changes or shockwaves caused by the event. Structures need to be designed to withstand these forces and prevent or minimize damage due to such incidents.
- Soil Pressure: In cases where a structure is in contact with soil, lateral forces can arise from soil pressure. Retaining walls, for example, need to be designed to resist the lateral pressure caused by soil against their vertical face. Failure to account for soil pressure can lead to wall failure, deformation, and the potential collapse of the structure.
- Water Pressure: Structures that are in contact with water, such as dams or underwater structures, experience lateral forces due to water pressure. The hydrostatic pressure exerted by the water can cause lateral force on the structure. Designing these structures includes considering the water pressure and implementing appropriate measures to withstand and resist these lateral forces.
By understanding and analyzing these common sources of lateral force, architects and engineers can incorporate suitable design elements and structural systems to mitigate and resist these forces effectively. Through proper planning and calculation, structures can be built to withstand varying lateral force scenarios, ensuring their stability, safety, and longevity.
Lateral force in construction refers to the horizontal force that can cause a structure to sway or topple. To counteract this, engineers use techniques like bracing and shear walls to provide stability.
Effects of Lateral Force on Structures
Lateral force can have significant effects on structures, potentially compromising their integrity and stability. Understanding these effects is crucial in designing and constructing buildings that can withstand and resist lateral forces. Here are some of the primary effects of lateral force on structures:
- Deformation: Lateral forces can cause structures to deform, resulting in changes in their shape, alignment, or geometry. This deformation may be in the form of bending, twisting, or shearing. Excessive deformation can lead to structural failure or compromise the functionality of the building.
- Stress and Strain: Lateral forces subject structures to stress and strain. The stress is the force per unit area experienced by the materials in the structure, while strain is the resulting deformation in response to the stress. High lateral forces can induce significant stress and strain, potentially exceeding the capacity of the materials and leading to structural failure.
- Vibration: Lateral forces, particularly dynamic forces like those from earthquakes or accidental impacts, can cause vibrations in the structure. These vibrations can result in uncomfortable or even hazardous conditions for occupants, as well as potential damage to the building. Proper design considerations, including damping systems, can help mitigate the effects of vibration caused by lateral forces.
- Resonance: Resonance can occur when the frequency of the lateral force matches the natural frequency of the structure. This can cause the amplitude of vibrations to increase significantly, potentially leading to structural damage. Engineers need to carefully consider the natural frequencies of the structure and the potential lateral forces to ensure that resonance effects are minimized.
- Overturning and Sliding: If the lateral forces acting on a structure exceed its resistance, it may experience overturning or sliding. Overturning occurs when the structure tilts or topples over due to the imbalance of forces. Sliding refers to the movement of the structure along the ground due to lateral forces. These effects can severely compromise the stability and safety of the building.
It is essential to consider these effects of lateral force during the design and construction phases to develop resilient and structurally sound buildings. By accounting for lateral forces through appropriate structural analysis, materials selection, and building techniques, engineers can ensure that structures can withstand these forces without compromising their safety and stability. Moreover, regularly monitoring and inspecting structures for signs of lateral force-induced damage can help detect and address potential issues before they escalate.
Read more: What Are Forced Air Heating Systems
Methods to Mitigate Lateral Forces in Construction
When it comes to dealing with lateral forces in construction, engineers and architects employ various methods and techniques to minimize the potential impact on structures. Mitigating lateral forces is essential for ensuring the safety and integrity of the buildings. Here are some common methods used to mitigate lateral forces:
- Structural Redundancy: Incorporating structural redundancy is a common method to enhance the capacity of a building to withstand lateral forces. This involves designing buildings with redundant load paths, multiple support systems, and redundant structural elements. By providing alternate load-bearing pathways, the structure becomes more resistant to lateral forces, minimizing the risk of failure.
- Bracing and Shear Walls: Bracing is a method of introducing diagonal elements into a structure to enhance its resistance to lateral forces. Braces and shear walls absorb and distribute the lateral forces, preventing excessive deformation and enhancing overall structural stability. These elements are usually made of materials with high tensile and compressive strength, such as steel or reinforced concrete.
- Damping Systems: Damping systems are devices or techniques used to dissipate the energy produced by lateral forces, reducing vibrations and minimizing potential damage. Various damping systems are available, such as tuned mass dampers, viscous dampers, or friction dampers. These systems absorb the energy and dissipate it as heat, reducing the impact of lateral forces on the structure.
- Base Isolation: Base isolation involves installing flexible or shock-absorbing materials between a building’s foundation and the ground. This technique allows the building to move independently from the ground during an earthquake or other lateral force events. By isolating the structure from the ground motion, the lateral forces and vibrations transmitted to the building are significantly reduced, improving its ability to withstand the forces.
- Proper Anchoring and Fixing: Adequate anchoring and fixing of elements within the structure are crucial for resisting lateral forces. Structural elements, such as beams, columns, and walls, need to be securely anchored and connected to prevent failure or displacement during lateral loading. The selection of appropriate connectors and anchoring systems is essential to ensure the overall stability of the structure.
- Wind and Earthquake Resistant Design: Designing structures to specifically withstand wind and earthquake forces is paramount. Engineers use established design codes and regulations that mandate specific design criteria for wind and seismic resistance. By following these guidelines, including factors such as building height, shape, material selection, and reinforcement detailing, structures can be made more resilient to lateral forces from these specific sources.
It’s important to note that the specific methods employed to mitigate lateral forces will vary depending on the project requirements, local building codes, and the nature of the lateral forces. Engineers and architects work together to analyze the expected lateral forces and design structures that are capable of withstanding these forces effectively. Regular maintenance, inspections, and monitoring of buildings also play a vital role in ensuring ongoing protection against lateral forces.
By implementing these mitigation measures, professionals in the construction industry strive to create buildings that can withstand the varied lateral forces they may encounter, ensuring the safety and longevity of the structures.
Conclusion
Lateral force is a critical consideration in the field of construction, as it directly impacts the structural integrity, safety, and longevity of buildings and other infrastructure. Understanding the nature of lateral forces and their effects is paramount for engineers and architects to design and construct structures that can withstand these forces and protect occupants.
Throughout this article, we have explored the definition of lateral force, its importance in construction, common sources of lateral force, its effects on structures, and methods used to mitigate these forces. We have seen that lateral forces can arise from factors such as wind, earthquakes, explosions, soil pressure, and water pressure. These forces can cause deformation, stress, vibration, and even overturning or sliding of structures if not properly addressed.
Fortunately, engineers and architects employ various methods to mitigate lateral forces and enhance the stability of buildings. These methods include incorporating structural redundancy, using bracing and shear walls, implementing damping systems, employing base isolation techniques, ensuring proper anchoring and fixing, and adhering to wind and earthquake-resistant design principles.
By considering lateral forces from the initial design phase, professionals in the construction industry can create structures that are resilient and capable of withstanding external pressures. Compliance with building codes and regulations specific to lateral forces is also crucial to ensure the safety and integrity of the structure.
In conclusion, understanding and accounting for lateral forces is essential in construction projects. By taking into consideration the sources, effects, and methods of mitigation, professionals can create buildings that are not only aesthetically pleasing but also structurally sound and safe for occupants. The ongoing monitoring and maintenance of structures play a critical role in continuously protecting them from the potential impacts of lateral forces.
With a comprehensive understanding of lateral forces and their implications, the construction industry can continue to build robust and resilient structures that stand the test of time, delivering safety, functionality, and peace of mind to all those who utilize them.
Frequently Asked Questions about What Is Lateral Force In Construction
Was this page helpful?
At Storables.com, we guarantee accurate and reliable information. Our content, validated by Expert Board Contributors, is crafted following stringent Editorial Policies. We're committed to providing you with well-researched, expert-backed insights for all your informational needs.
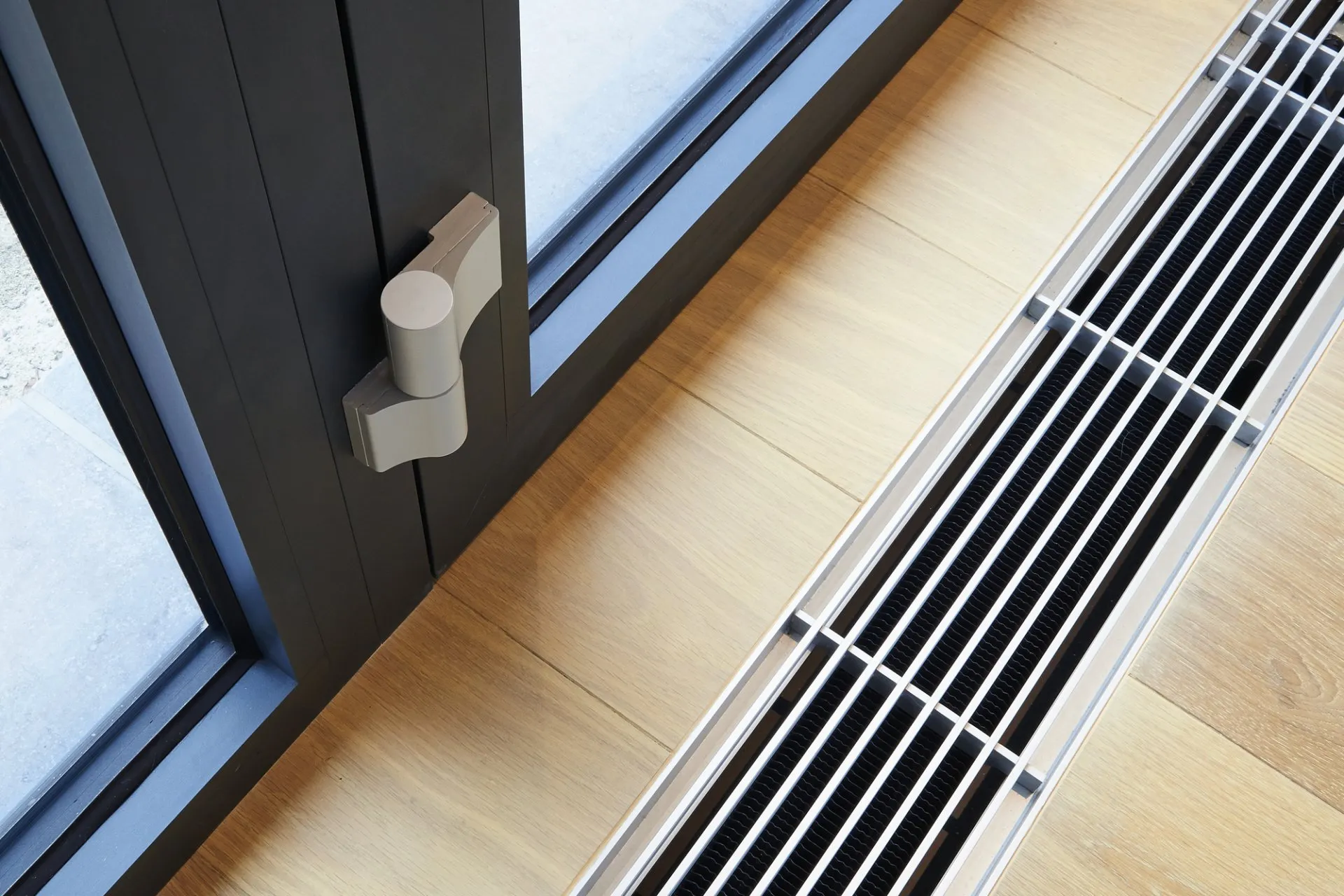
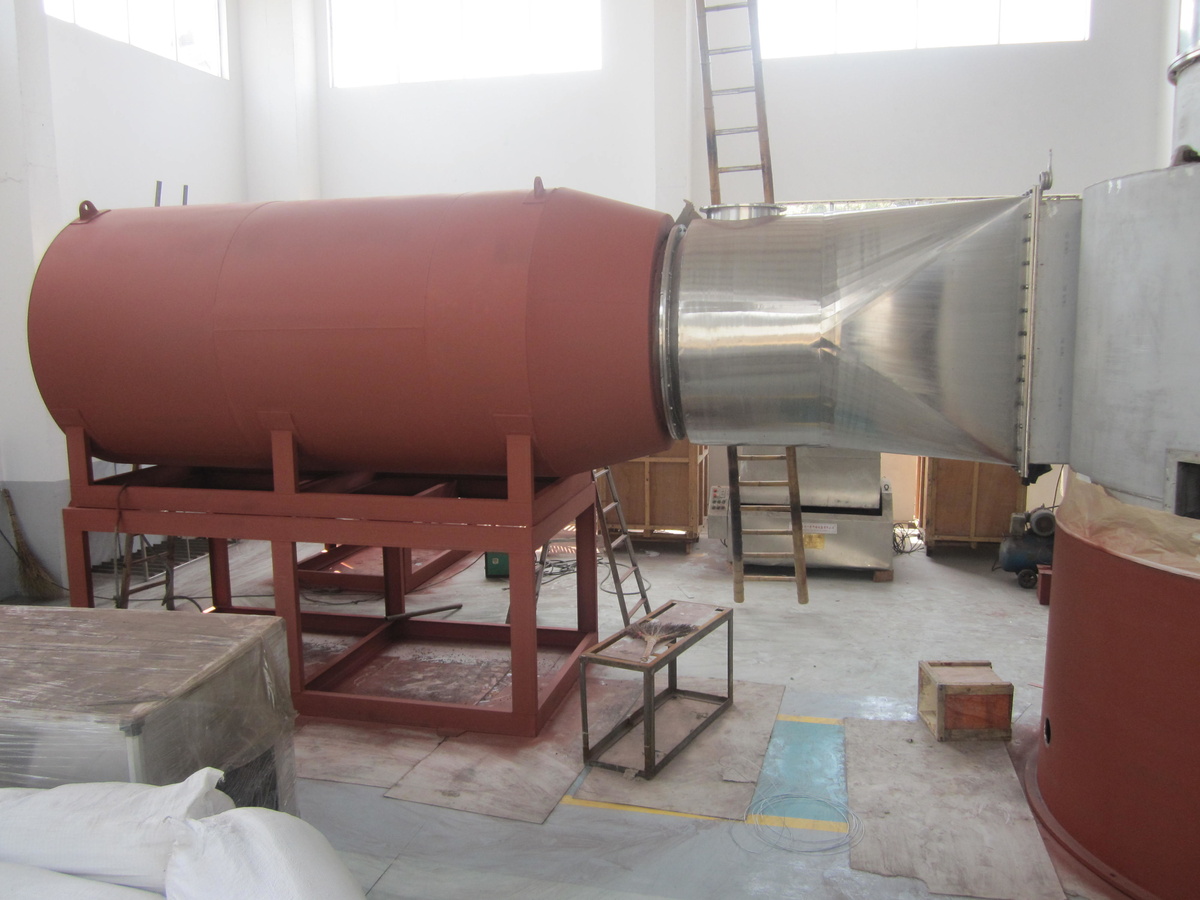


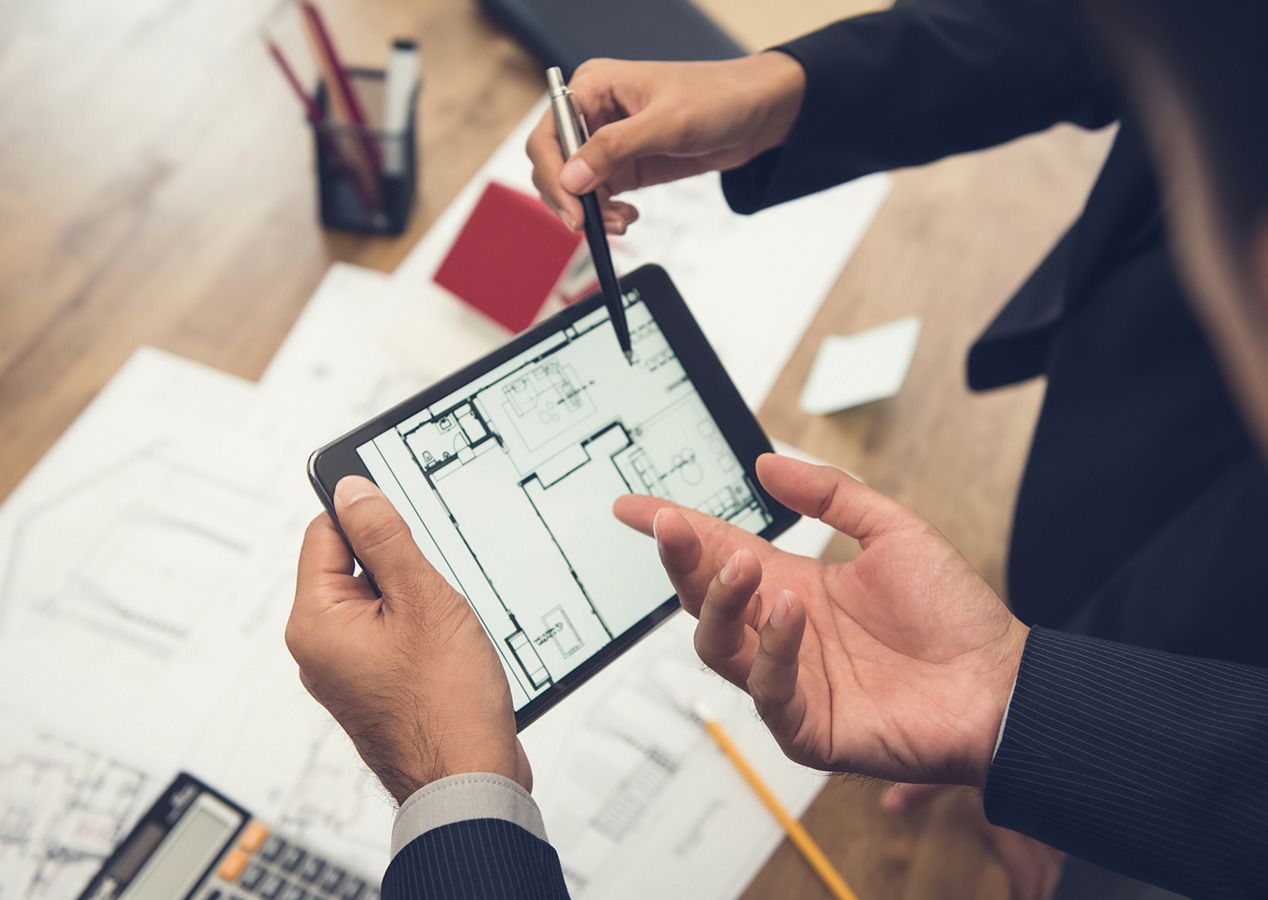







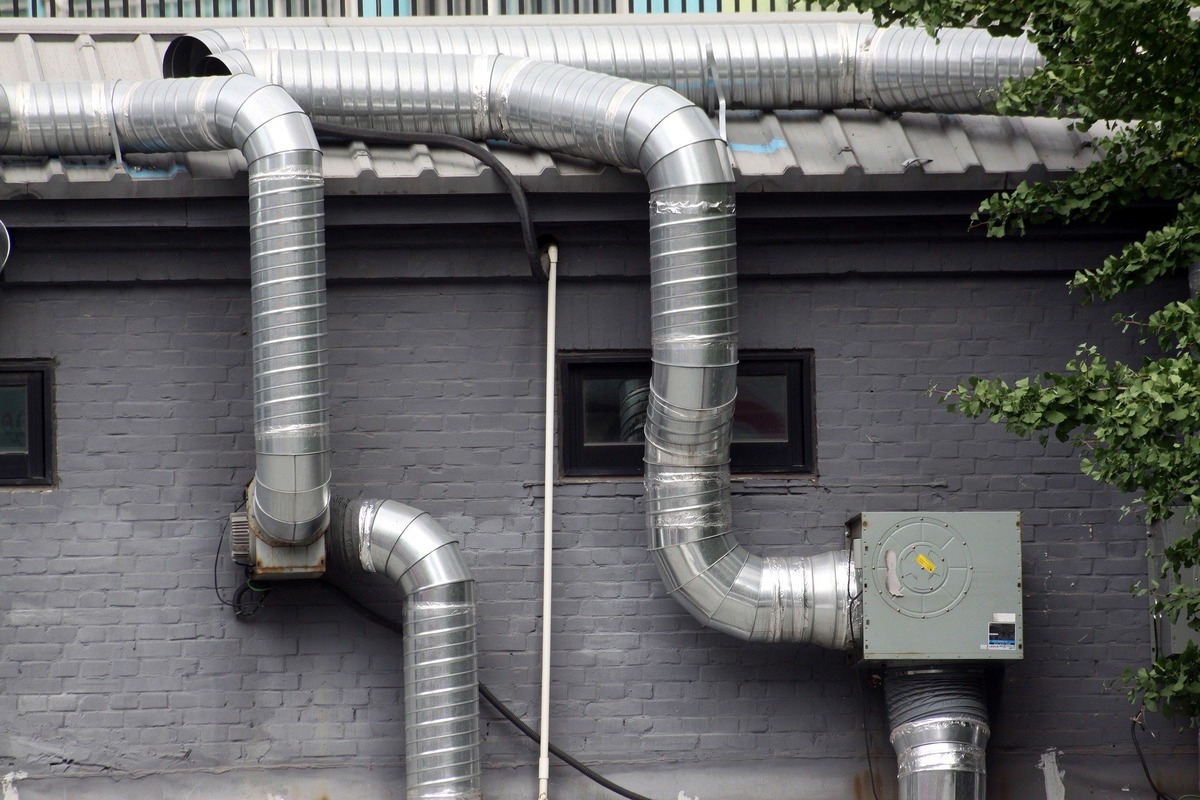
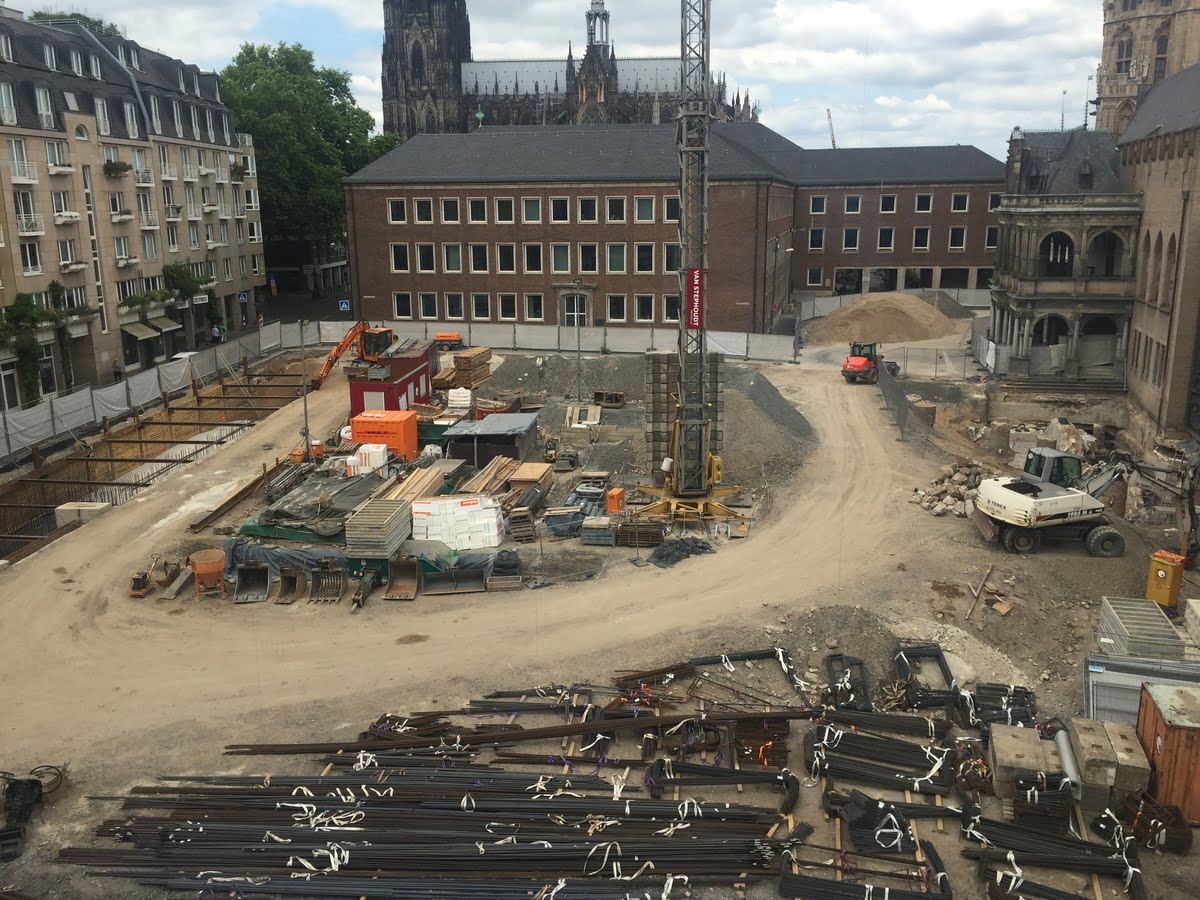

0 thoughts on “What Is Lateral Force In Construction”