Home>diy>Building & Construction>What Is Setback In Construction


Building & Construction
What Is Setback In Construction
Modified: January 9, 2024
Learn about setback in building construction and its importance in maintaining property lines and spacing between structures. Explore how setback regulations can impact construction projects.
(Many of the links in this article redirect to a specific reviewed product. Your purchase of these products through affiliate links helps to generate commission for Storables.com, at no extra cost. Learn more)
Introduction
Welcome to the fascinating world of construction. Building construction is a complex process that requires meticulous planning and execution. One crucial aspect of construction that often goes unnoticed by the general public is setbacks.
Setbacks play a pivotal role in determining the layout and design of a building, as well as ensuring its compliance with local regulations and codes. In this article, we will explore the concept of setbacks in construction, their importance, regulations and codes surrounding them, factors affecting setbacks, common mistakes made in relation to setbacks, and how to mitigate setback issues in construction projects.
Whether you’re a construction professional, an aspiring builder, or simply someone interested in learning more about the construction industry, this article will provide valuable insights into the world of setbacks and their significance in the building process.
Key Takeaways:
- Setbacks in construction are crucial for safety, privacy, and sustainability. They ensure adequate space between buildings, minimize fire risks, and contribute to the overall visual harmony of communities.
- Understanding local setback regulations, engaging with professionals, and utilizing technology are essential for mitigating setback issues in construction projects. Thorough planning and open communication play a vital role in ensuring compliance and successful project completion.
Read more: What Is Construction
Definition of Setback in Construction
In the context of construction, a setback refers to the distance between a building or structure and the property line or a designated line of reference. It is the minimum distance required by local building codes and regulations, which aim to ensure safety, privacy, and aesthetic harmony within a given area.
Setbacks vary depending on the specific location and the type of construction being undertaken. They can be measured horizontally, vertically, or both, and are typically expressed in terms of feet or meters. The purpose of setbacks is to provide adequate space between buildings, minimize the risk of fire spreading between structures, allow for access to utilities and services, and protect the overall visual character of a neighborhood or community.
Setbacks can be different for front yards, side yards, and rear yards, as well as for different types of buildings. For example, residential setbacks may differ from commercial setbacks, and setbacks for high-rise buildings might have different requirements compared to single-family homes.
It is important to note that setbacks are not only applicable to new constructions but also to renovations and additions to existing structures. Any substantial changes to a building, such as expanding the footprint or adding stories, must comply with setback regulations to ensure compatibility with the existing environment.
While setbacks primarily serve functional and safety purposes, they also contribute to the overall aesthetics of an area. Maintaining appropriate distances between buildings prevents overcrowding and allows for landscaping, gardens, and green spaces to flourish. This improves the overall livability and well-being of the residents and enhances the visual appeal of the community.
Now that we have established the definition and purpose of setbacks in construction, let’s delve deeper into why setbacks are so crucial in the building process.
Importance of Setbacks in Construction
Setbacks are a critical aspect of building construction and have several key importance in the overall design and functionality of a structure:
- Safety: Setbacks help to ensure the safety of occupants, neighboring properties, and the overall community. By maintaining a minimum distance between buildings, setbacks reduce the risk of fire spreading from one structure to another. They also provide access for emergency services and allow for the installation of fire prevention measures, such as fire hydrants and fire lanes.
- Privacy and Comfort: Setbacks help to maintain privacy and create a sense of space. They ensure that buildings are not built too close to each other, providing occupants with a reasonable amount of privacy. Setbacks also allow for the inclusion of windows and outdoor areas that are not directly overlooking neighboring properties, enhancing the comfort and livability of the building.
- Sunlight and Ventilation: Setbacks play a crucial role in allowing for proper sunlight and ventilation in buildings. By ensuring a distance between structures, setbacks prevent buildings from casting excessive shadows on neighboring properties, allowing each building to receive adequate sunlight. Additionally, setbacks enable better airflow, reducing the risk of stagnant air and promoting natural ventilation.
- Aesthetics: Setbacks contribute to the visual harmony and character of a neighborhood or community. They prevent buildings from being too close to the edge of the property line, maintaining a consistent setback and creating a more aesthetically pleasing streetscape. Setbacks also provide space for landscaping, gardens, and greenery, enhancing the overall appearance and ambiance of the area.
- Sustainable Development: Setbacks support sustainable development practices. They allow for the integration of green spaces and landscaping, promoting biodiversity and improving the environmental sustainability of the area. Setbacks also play a role in stormwater management, allowing for the installation of drainage systems and reducing the risk of flooding.
In summary, setbacks are of utmost importance in construction projects as they ensure safety, privacy, sunlight, ventilation, and aesthetic appeal. They contribute to the overall livability, functionality, and sustainability of buildings and their surrounding areas. Proper adherence to setback regulations is crucial to create harmonious and well-designed communities.
Setback Regulations and Codes
Setbacks in construction are governed by local building codes and regulations established by municipal authorities. These regulations outline the specific requirements for setbacks based on the type of construction, the zoning of the area, and other relevant factors. It is important for construction professionals and property owners to familiarize themselves with these setback regulations to ensure compliance and avoid potential legal issues.
Here are some key factors to consider regarding setback regulations and codes:
- Zoning and Land Use: Setback regulations are often linked to the zoning and land use designation of a particular area. Different zones, such as residential, commercial, or industrial, may have different setback requirements to accommodate the specific needs and characteristics of each zone. It is essential to consult the local zoning regulations to determine the setback requirements for your specific project.
- Front, Side, and Rear Setbacks: Setback regulations typically specify different requirements for front yards, side yards, and rear yards. Front setbacks determine the distance between the building and the front property line or the street. Side setbacks regulate the space between the building and the side property lines. Rear setbacks define the distance between the building and the rear property line. Each of these setbacks may have different requirements depending on the location and zoning regulations.
- Encroachments and Easements: Setback regulations often take into account any encroachments or easements on the property. These include utility easements, rights-of-way, or any other conditions that restrict the use of certain areas. It is important to understand any existing easements and encroachments when determining setbacks to avoid potential conflicts or violations of regulations.
- Variances and Exceptions: In some cases, it may be possible to request a variance or exception to setback requirements. This typically involves submitting an application and providing sufficient justification for the variance. Variances are generally granted when strict adherence to the setback regulations would cause practical difficulties or unnecessary hardships. However, obtaining a variance is not guaranteed, and it is subject to approval by the local authorities.
- Historic or Conservation Areas: Setback requirements may vary in historic or conservation areas, where preservation of the architectural heritage and character is a priority. In these areas, setbacks may be more stringent to maintain the historic charm and integrity of the neighborhood. It is essential to consult the specific regulations applicable to such areas when planning construction projects.
Remember, setback regulations and codes can vary significantly from one location to another, so it is crucial to consult with local authorities and professionals familiar with the specific requirements in your area. Failure to comply with setback regulations can result in fines, delays, or even legal consequences, so it is essential to understand and adhere to these regulations throughout the construction process.
Setback in construction refers to the minimum distance a building or structure must be set back from the property line or from other buildings. It is important to check local zoning regulations for setback requirements before starting any construction project.
Factors Affecting Setbacks in Construction
Several factors influence the determination of setbacks in construction projects. Understanding these factors is crucial for ensuring compliant and well-designed buildings. Here are some key factors that can affect setbacks:
- Zoning Regulations: As mentioned earlier, setbacks are often influenced by zoning regulations. The specific zoning designation of the property will determine the setback requirements for different areas of the building, such as front, side, and rear setbacks. It is essential to consult the local zoning ordinance to determine the setbacks applicable to your project.
- Building Height and Depth: The height and depth of the building can also impact setback requirements. Taller buildings may require greater setbacks to ensure sufficient sunlight and ventilation for neighboring properties. Additionally, the depth of the building, especially in relation to the depth of the lot, can affect setback requirements. Deeper buildings may require larger setbacks to maintain a harmonious streetscape.
- Adjacent Buildings and Structures: The existing structures in the vicinity can influence setback requirements. Setbacks may be determined based on the setback distances of neighboring buildings to ensure uniformity and compatibility within the area. Designing setbacks that consider adjacent buildings can help create a cohesive and visually appealing neighborhood.
- Environmental Considerations: Environmental factors such as natural features, trees, water bodies, and slopes can impact setback requirements. Setbacks may need to be increased to preserve important natural features, protect water bodies or wetlands, or accommodate the slope of the land. Environmental regulations and conservation ordinances may dictate specific setback requirements to maintain the ecological balance of the area.
- Utilities and Services: Setbacks are also influenced by the need for access to utilities and services. Adequate space may be required to accommodate utility lines, such as water, sewage, gas, and electricity. Setbacks may also be necessary to allow for the installation of meters, utility boxes, or other infrastructure. Ensuring proper setbacks for utilities and services is essential to facilitate efficient and safe operations.
- Historic or Conservation Considerations: Setbacks may be influenced by the presence of historic buildings or conservation areas. Preservation of the architectural heritage or protection of significant landmarks may require specific setback requirements. It is important to consider any historic or conservation restrictions when determining setbacks to maintain the integrity and character of the area.
These factors, among others, play a significant role in determining setbacks in construction. It is essential to consider these factors during the planning and design phase to ensure compliance with regulations and create well-designed and harmonious buildings within their environment.
Read more: What Is Drainage In Construction
Common Setback Mistakes in Construction
Despite the significance of setbacks in construction, there are several common mistakes that occur. These mistakes can lead to compliance issues, safety concerns, and even legal complications. It is important to be aware of these common setback mistakes and take steps to avoid them. Here are some of the most common setback mistakes in construction:
- Failure to Research and Understand Local Regulations: One of the most prevalent mistakes is not thoroughly researching and understanding the setback regulations and codes specific to the construction project’s location. Each area has its own guidelines, and not adhering to them can result in setbacks that do not meet the requirements, leading to costly revisions and potential legal consequences.
- Disregarding Easements and Encroachments: Failing to identify and account for existing easements, encroachments, or rights-of-way can lead to construction that violates setback regulations. These restrictions can impact the allowable setback distances and must be considered during the planning and design phase to avoid non-compliance issues.
- Incorrectly Measuring Setback Distances: Precise measurement of setback distances is crucial for compliance. Inaccurate measurements can result in setbacks that do not meet the minimum requirements, leading to setbacks that are too small and encroach on neighboring properties or setbacks that are too large and restrict usable space.
- Failure to Account for Building Height: Neglecting to consider the height of the building can result in setbacks that do not provide sufficient clearance for neighboring properties, obstructing sunlight and ventilation. It is important to ensure that setbacks are designed to accommodate the vertical dimension of the structure to maintain a harmonious and functional environment.
- Ignoring Environmental Factors: Negligence towards environmental factors, such as trees, water bodies, or slopes, can impair setback compliance and affect the overall integrity of the surrounding ecosystem. Proper consideration of these factors is essential in determining setbacks that preserve natural features and maintain the ecological balance of the area.
- Lack of Communication with Stakeholders: Failure to communicate with stakeholders, such as neighbors, community members, or local authorities, can lead to setbacks that are not well received and result in disputes or legal challenges. Engaging in open and transparent communication throughout the planning and construction process can help address concerns and mitigate setbacks complications.
These common setback mistakes can have serious consequences. It is crucial to invest time and effort into understanding setback regulations, conducting thorough research, accurately measuring setback distances, accounting for height considerations, considering environmental factors, and maintaining clear communication with all stakeholders to ensure compliance and avoid setbacks-related errors.
Mitigating Setback Issues in Construction Projects
While setbacks can present challenges in construction projects, there are several strategies that can be implemented to mitigate setback issues and ensure a smooth building process. Here are some effective ways to address setback issues:
- Thorough Planning and Research: Before starting a construction project, conduct detailed research to understand the setback regulations and codes specific to the location. Familiarize yourself with the zoning requirements, historical considerations, environmental restrictions, and any easements or encroachments that may impact setbacks. Thorough planning can help you identify potential setback issues before they arise.
- Engage with Local Authorities: Communicate and collaborate with local building authorities to gain a comprehensive understanding of setback requirements and any specific considerations for the project. Seek their guidance and approval throughout the design and construction process to ensure compliance and avoid setback issues.
- Consult with Professionals: Engage with architects, surveyors, engineers, and other professionals experienced in setback regulations to assist with designing and planning. Their expertise and insights can help identify potential setback challenges and develop appropriate solutions to mitigate issues.
- Utilize Technology and Tools: Take advantage of advanced technologies and tools to accurately measure setbacks, visualize the building design, and identify potential conflicts. Utilize computer-aided design (CAD) software, geographic information systems (GIS), and surveying equipment to ensure precise setback measurements and avoid errors.
- Consider Variances or Exceptions: In some cases, it may be necessary to request a variance or exception to setback requirements to address unique circumstances or hardships. Consulting with local authorities can help determine if a variance or exception is a viable option for your project. However, keep in mind that variances are not guaranteed and should be pursued only when absolutely necessary.
- Engage in Open Communication: Maintain open and transparent communication with neighboring property owners, community members, and local authorities. Address any concerns and seek their input during the planning phase to minimize conflicts and potential setbacks issues. Collaborative communication can help build positive relationships and ensure a smoother construction process.
- Regular Site Inspections: Conduct regular site inspections throughout the construction process to ensure that setbacks are being properly maintained and adhered to. Constant monitoring helps identify any deviations from the approved plans, allowing for timely adjustments and corrections to avoid setbacks violations.
- Continual Education and Training: Stay up-to-date with the latest setback regulations, codes, and industry best practices through continuing education and training. Attend seminars, workshops, and conferences to enhance your knowledge and understanding of setback requirements and effective strategies for addressing setback issues.
By implementing these mitigation strategies, you can navigate setback issues in construction projects more effectively. Thorough planning, collaboration with professionals, utilizing technology, and maintaining clear communication will help ensure compliance with setback regulations, prevent setbacks-related delays, and contribute to the successful completion of the construction project.
Conclusion
Setbacks are an integral part of the construction process, influencing the safety, functionality, and aesthetic appeal of buildings. Understanding the definition and importance of setbacks, as well as the regulations and codes surrounding them, is crucial for a successful construction project.
Throughout this article, we have explored setbacks in construction, their significance, factors that affect them, and common mistakes associated with setbacks. We have also discussed strategies for mitigating setback issues, such as thorough planning, engaging with local authorities, consulting professionals, utilizing technology, and maintaining open communication.
It is essential for construction professionals and property owners to familiarize themselves with local setback regulations and codes specific to their project’s location. By doing so, they can ensure compliance, minimize setbacks-related complications, and contribute to the creation of safe, functional, and visually appealing buildings.
Remember, setbacks serve multiple purposes. They enhance safety by preventing the spread of fire, ensure privacy and comfort, promote adequate sunlight and ventilation, contribute to the visual harmony of communities, and facilitate sustainable development practices.
As the construction industry continues to evolve, staying updated with current setback regulations, technological advancements, and industry best practices is vital. By doing so, construction professionals can navigate setback issues more effectively, deliver high-quality projects, and contribute to the overall improvement of the built environment.
In conclusion, setbacks are not merely technical requirements but fundamental elements that shape the way buildings integrate into their surroundings. By understanding and valuing setbacks, we can create spaces that are safe, functional, and aesthetically pleasing, ultimately enhancing the quality of life for individuals and communities alike.
Frequently Asked Questions about What Is Setback In Construction
Was this page helpful?
At Storables.com, we guarantee accurate and reliable information. Our content, validated by Expert Board Contributors, is crafted following stringent Editorial Policies. We're committed to providing you with well-researched, expert-backed insights for all your informational needs.

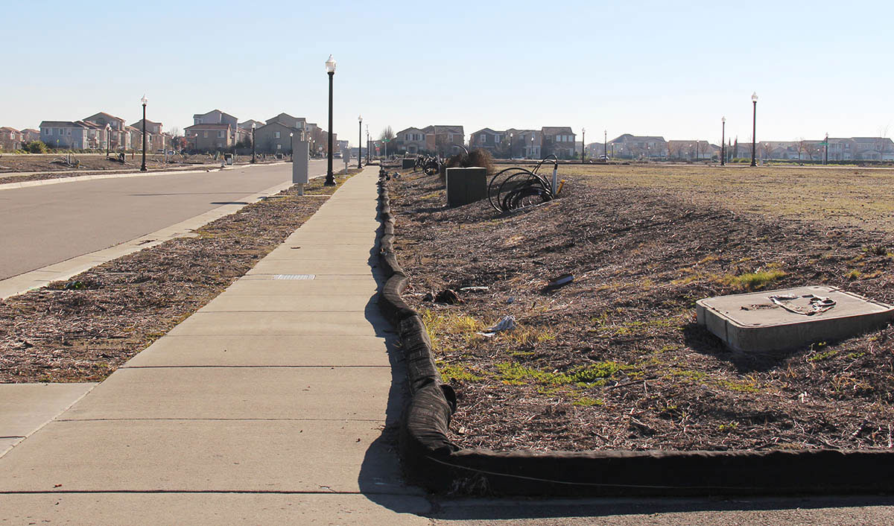
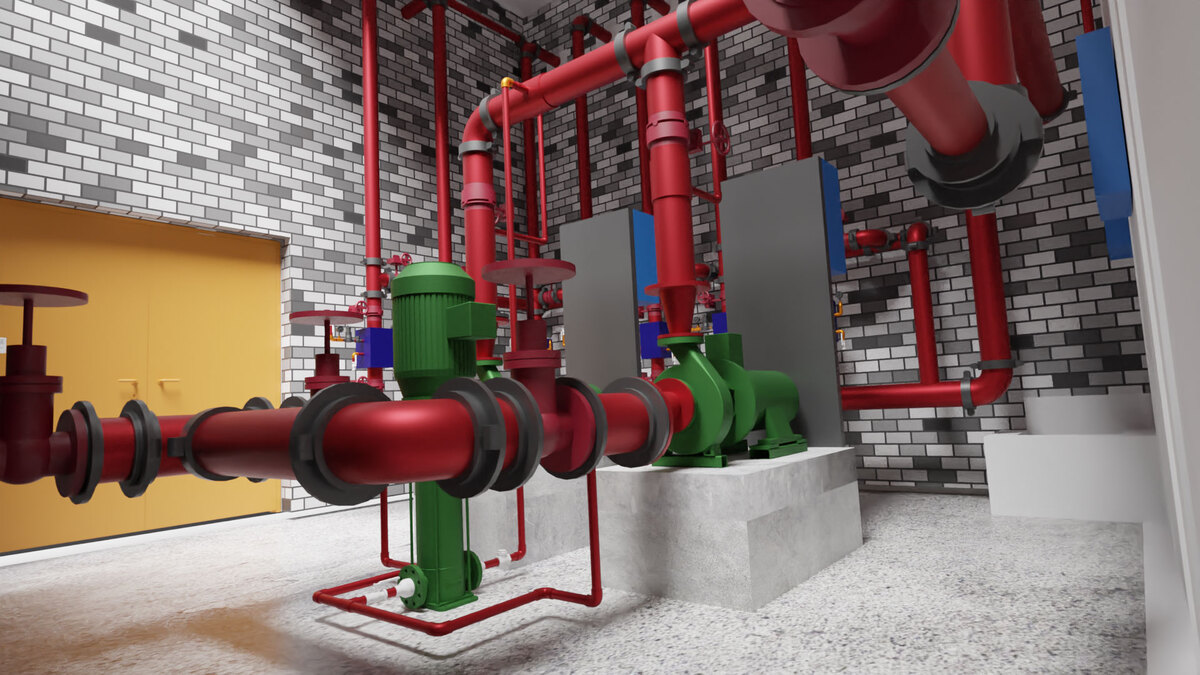
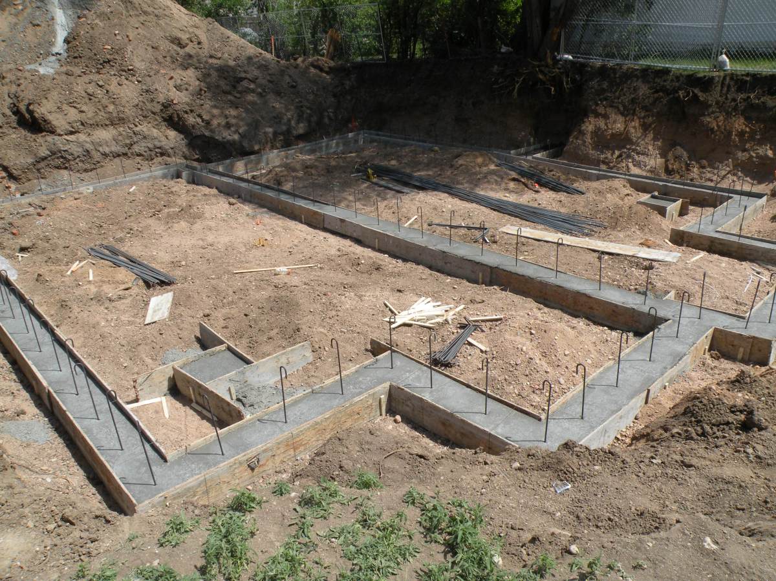
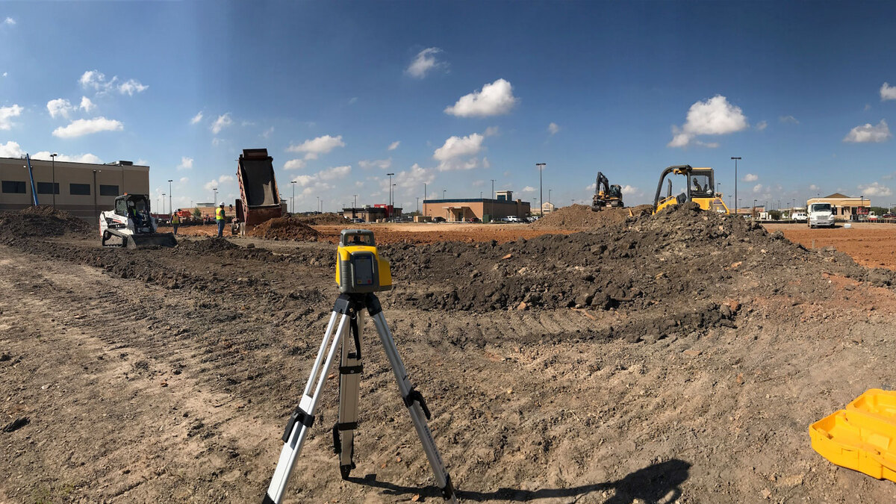
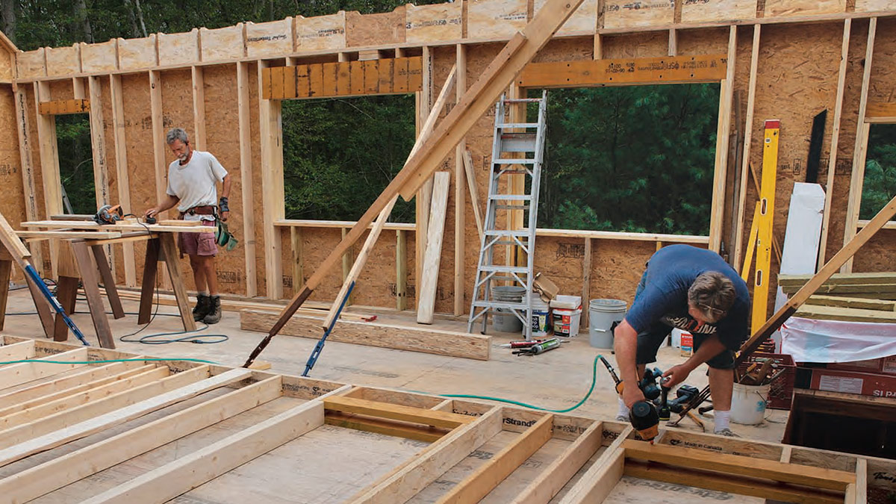
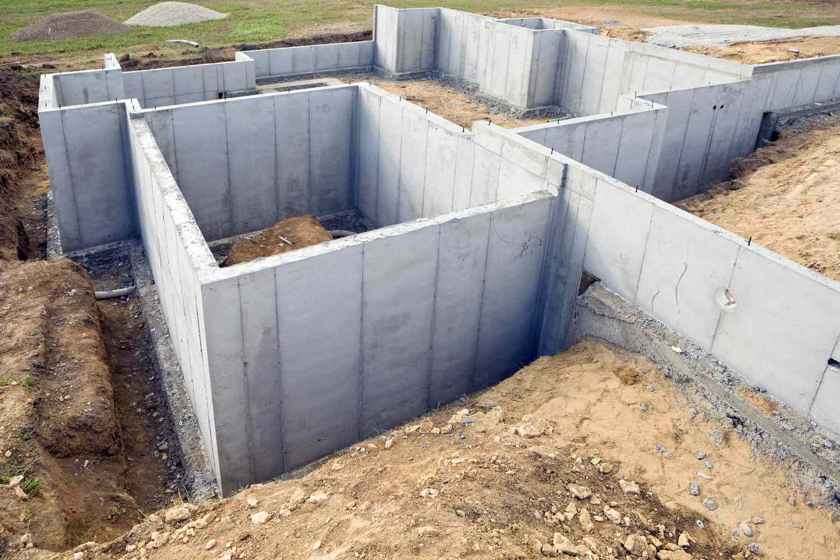
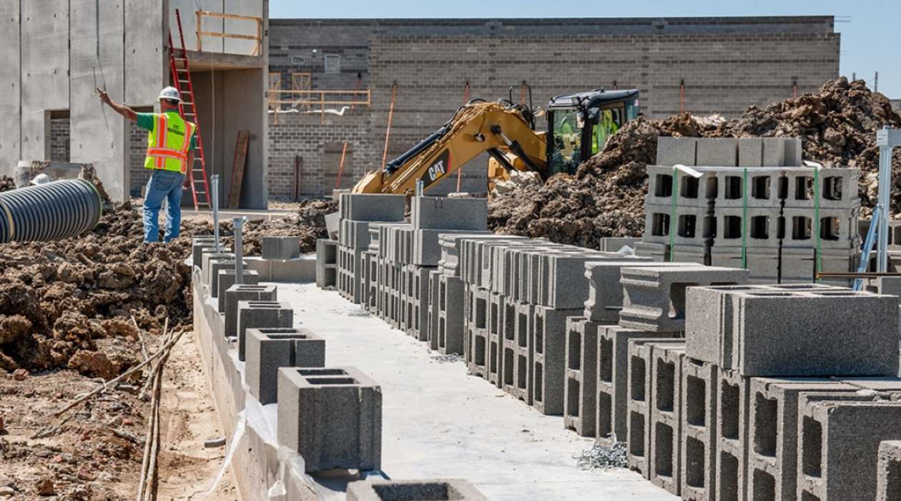



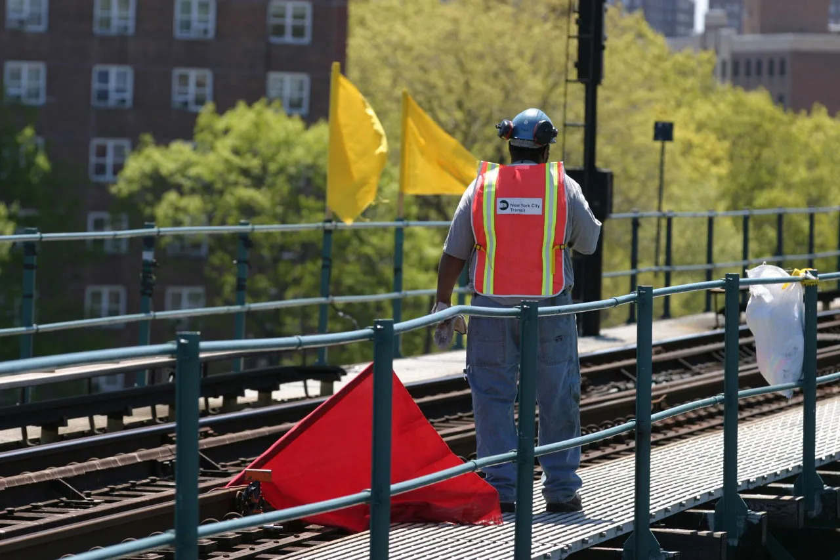
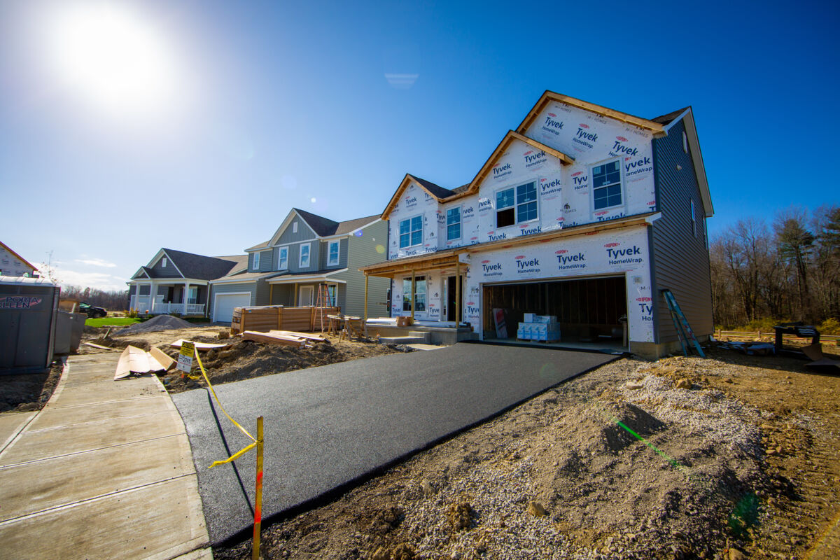
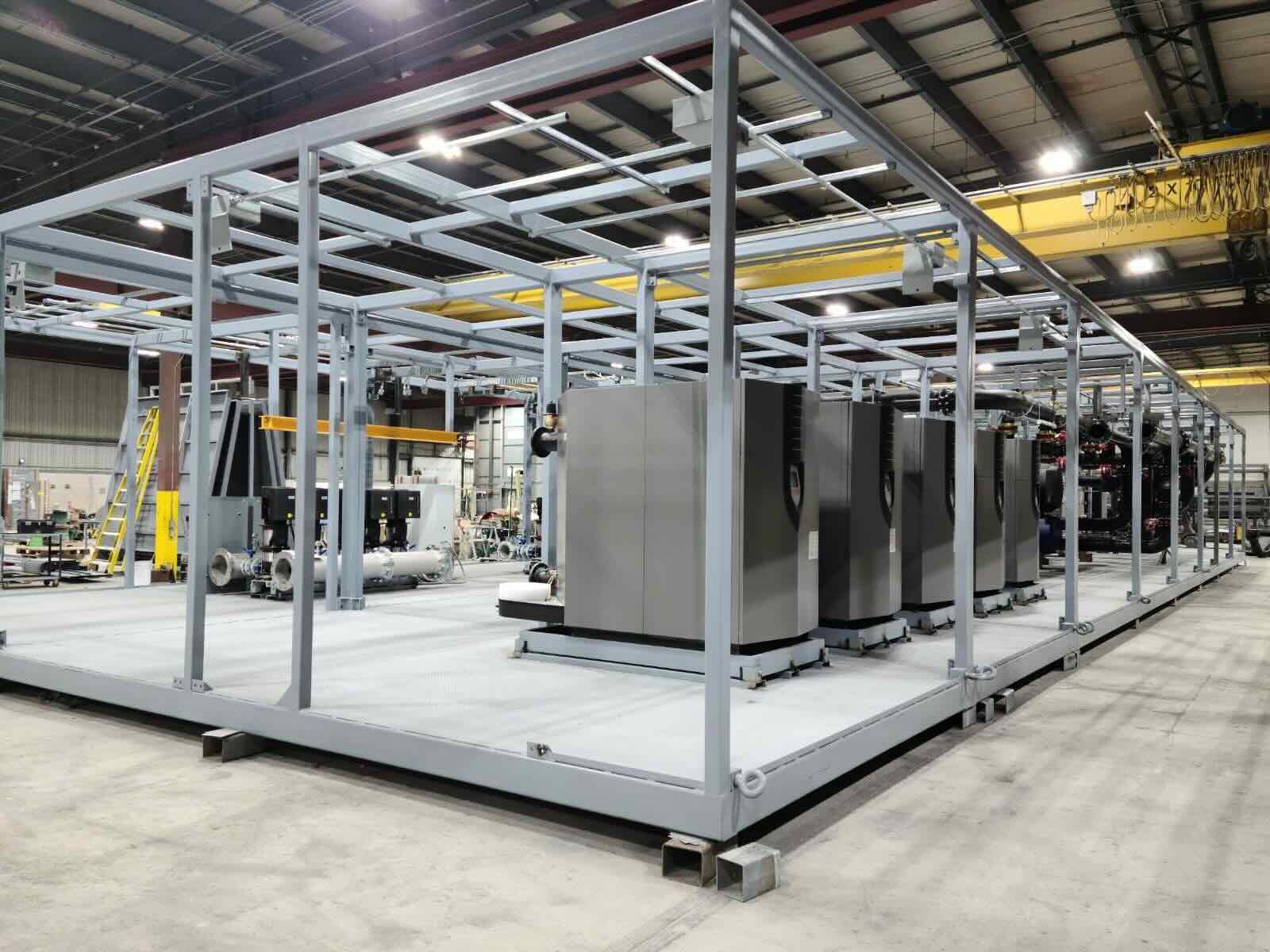

0 thoughts on “What Is Setback In Construction”