Home>Furniture & Design>Living Room Furniture>How Much Space Needed Around Dining Table
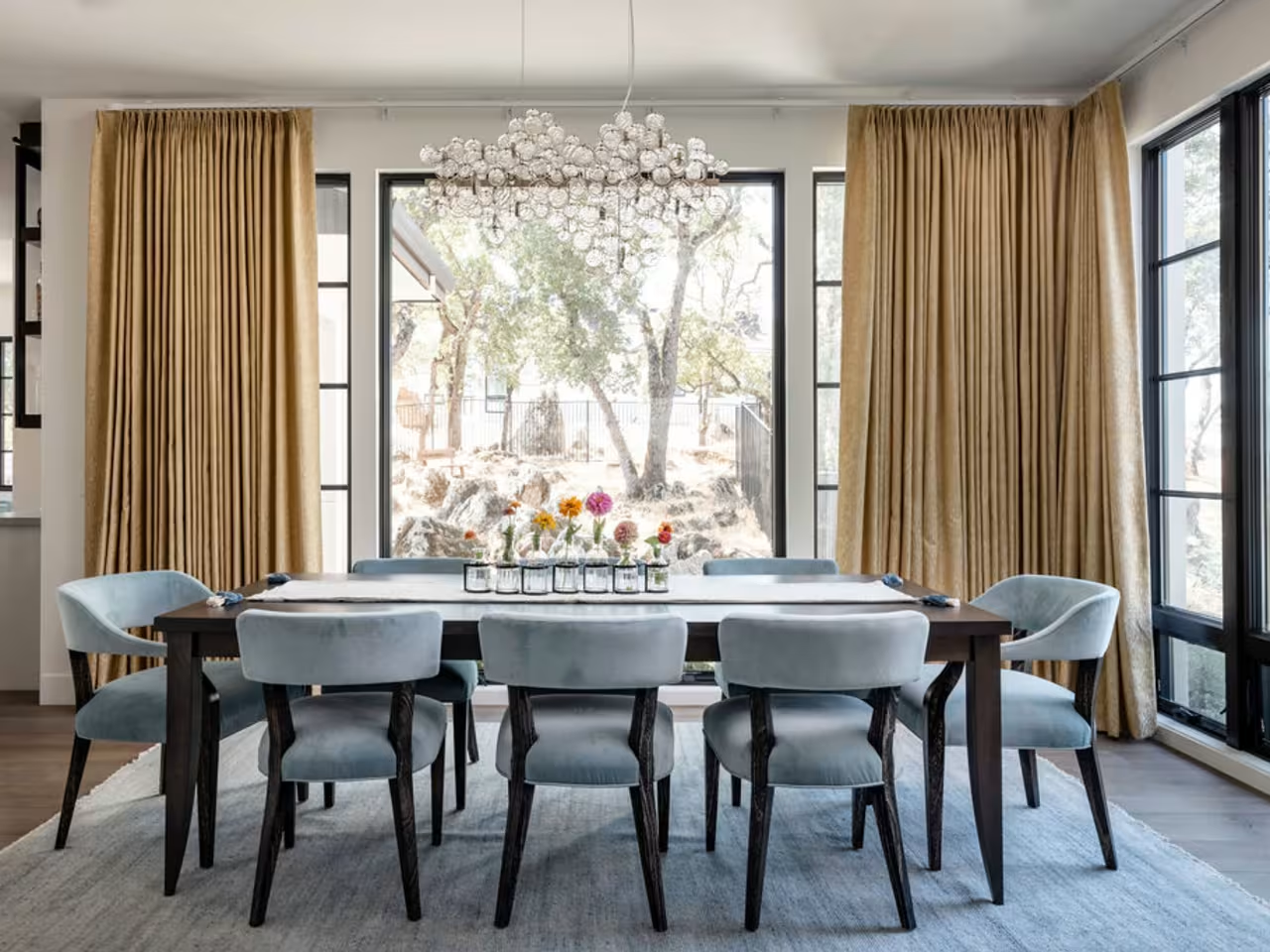

Living Room Furniture
How Much Space Needed Around Dining Table
Published: January 5, 2024
Discover the ideal living room furniture and design with our guide on how much space is needed around a dining table. Create the perfect layout for your dining area today!
(Many of the links in this article redirect to a specific reviewed product. Your purchase of these products through affiliate links helps to generate commission for Storables.com, at no extra cost. Learn more)
**
Introduction
**
When it comes to creating a welcoming and functional dining area, the space around your dining table is just as important as the table itself. The layout and available space can significantly impact the comfort and flow of your dining area, making it essential to carefully consider the dimensions and arrangement of the space. Whether you're setting up a new dining area or looking to optimize an existing one, understanding the ideal space needed around a dining table is crucial for achieving a harmonious and inviting atmosphere.
In this comprehensive guide, we'll delve into the key considerations for determining the space requirements around a dining table, explore the standard space recommendations for various dining table shapes, and provide valuable tips for maximizing space efficiency. By the end of this article, you'll be equipped with the knowledge and insights to create a dining area that effortlessly combines practicality with aesthetic appeal, ensuring that every meal shared around the table is a delightful experience. Let's embark on this journey to discover the optimal space needed around a dining table and unlock the potential of your dining area.
Key Takeaways:
- Create a harmonious dining space by considering traffic flow, chair movement, and visual balance. Adaptable layouts and appropriate seating enhance comfort and functionality.
- Optimize dining area space with strategic lighting, expandable tables, and transparent chairs. Embrace mirrors and cohesive color palettes for a spacious and inviting atmosphere.
Read more: How Much Glassware Is Needed For A Wedding
Considerations for Space Around a Dining Table
Before determining the specific space requirements for your dining table, it’s essential to consider several key factors that can influence the ideal layout and dimensions. By taking these considerations into account, you can tailor the space around your dining table to suit your lifestyle, preferences, and the overall design of your dining area.
1. Traffic Flow:
The flow of movement around the dining table is a critical consideration. Ensure that there is enough space for comfortable passage behind chairs, allowing family members and guests to move in and out of their seats without obstruction. This is particularly important if your dining area is part of an open floor plan or if it serves as a pathway to other areas of the home.
2. Chair Movement:
Consider the space required for chairs to be pulled back and seated comfortably. A minimum of 36 inches between the table edge and any walls or furniture is recommended to allow ample room for chairs to be pushed back without causing congestion or discomfort.
3. Visual Balance:
The space around the dining table should maintain a harmonious visual balance within the room. Ensure that the surrounding furniture, such as sideboards or display cabinets, is positioned to complement the dining area without overwhelming the space. Additionally, consider the overall room layout to create a cohesive and aesthetically pleasing environment.
4. Flexibility:
Flexibility in the dining area layout is beneficial for accommodating varying numbers of diners and adapting to different occasions. Whether it’s a cozy family meal or a larger gathering, having adaptable space around the dining table allows for a versatile and accommodating dining experience.
5. Personal Comfort:
Consider the comfort and ease of movement for individuals of all ages. Whether it’s providing ample space for children to maneuver or ensuring that elderly guests can navigate the area comfortably, prioritizing personal comfort contributes to a welcoming and inclusive dining environment.
By carefully considering these factors, you can lay the foundation for determining the optimal space needed around your dining table. These considerations serve as valuable guidelines for tailoring the dining area to suit your specific needs and preferences, ultimately enhancing the functionality and appeal of the space.
Standard Space Requirements for Different Dining Table Shapes
The shape of a dining table plays a significant role in determining the space needed around it to ensure comfort and functionality. Different table shapes require varying spatial considerations to optimize the dining experience and the overall flow of the room. Let’s explore the standard space requirements for common dining table shapes:
1. Rectangular Dining Tables:
Rectangular tables are a popular choice for dining areas, offering versatility and ample seating. To accommodate a rectangular dining table comfortably, allow for a minimum of 48 inches of space between the table and any walls or furniture to ensure unrestricted movement and a visually balanced layout. This space allows for comfortable seating and the ability to navigate around the table without feeling cramped.
2. Round or Oval Dining Tables:
Round or oval dining tables create a sense of intimacy and facilitate easy conversation among diners. For these table shapes, a minimum clearance of 36 inches between the table edge and any walls or furniture is recommended. This provides sufficient space for chairs to be pulled back and for individuals to move around the table comfortably, contributing to a convivial dining atmosphere.
3. Square Dining Tables:
Square dining tables offer a modern and symmetrical aesthetic, making them a stylish choice for many dining areas. To ensure adequate space around a square table, allow for a minimum clearance of 42 inches between the table edge and any walls or furniture. This allows for comfortable seating and maintains a balanced visual proportion within the dining area.
4. Extension Tables:
Extension tables are designed to accommodate additional seating when extended, requiring extra space during use. When fully extended, these tables typically require a clearance of 60 inches or more between the table edge and any walls or furniture to allow for the expanded seating capacity without compromising comfort or accessibility.
By adhering to these standard space requirements based on the dining table shape, you can ensure that your dining area provides a comfortable and inviting environment for meals and gatherings. These guidelines serve as a valuable reference for optimizing the spatial layout of your dining area, enhancing both practicality and visual appeal.
A general rule is to leave at least 36 inches (91 cm) of space around a dining table for comfortable seating and movement. This allows enough room for chairs to be pulled out and for people to walk around the table.
Tips for Maximizing Space Around a Dining Table
Maximizing the space around your dining table involves strategic planning and thoughtful design choices to optimize both functionality and aesthetics. By implementing the following tips, you can create an inviting and accommodating dining area that maximizes the available space:
1. Choose Appropriate Seating:
Select dining chairs that are proportionate to the table and the available space. Consider space-saving options such as armless chairs or benches, which can be pushed neatly under the table when not in use, creating a more streamlined and spacious look.
2. Utilize Built-in Storage:
Incorporate dining furniture with built-in storage, such as benches or sideboards with compartments, to minimize clutter and optimize space efficiency. This allows for convenient storage of dining essentials while keeping the surrounding area organized and visually uncluttered.
3. Strategic Lighting:
Opt for pendant or chandelier lighting fixtures that are appropriately scaled to the table and provide ample illumination without overwhelming the space. Well-placed lighting can visually delineate the dining area while creating an inviting ambiance, contributing to a sense of spaciousness.
4. Consider Expandable Tables:
If space constraints are a concern, consider an expandable or drop-leaf dining table that can be adjusted to accommodate varying numbers of diners. This flexibility allows you to maximize space when needed and minimize the table’s footprint when not in use for larger gatherings.
5. Opt for Transparent or Open-Back Chairs:
Transparent or open-back dining chairs can create a visually open and airy feel, making the dining area appear more spacious. These styles of chairs allow light to pass through, contributing to a sense of openness and minimizing visual clutter.
6. Embrace Mirrors:
Strategically placing mirrors in the dining area can create the illusion of expanded space by reflecting light and visually extending the room. Consider incorporating a decorative mirror on a feature wall to enhance the sense of openness and airiness.
7. Maintain a Cohesive Color Palette:
Opt for a cohesive color scheme in the dining area to create a sense of continuity and spaciousness. Lighter hues and neutrals can visually expand the space, while cohesive color coordination between the dining furniture and the surrounding decor can contribute to a seamless and open feel.
By incorporating these tips into your dining area design, you can maximize the space around your dining table while creating an inviting and functional environment for dining and entertaining. These strategies offer practical solutions for optimizing space efficiency without compromising on style and comfort.
Conclusion
Optimizing the space around a dining table is a fundamental aspect of creating a welcoming and functional dining area. By carefully considering the traffic flow, chair movement, visual balance, flexibility, and personal comfort, you can tailor the space to suit your specific needs and preferences, ensuring a harmonious and accommodating dining environment.
Understanding the standard space requirements for different dining table shapes provides valuable insights for achieving a balanced and comfortable layout. Whether you opt for a rectangular, round, oval, square, or extension table, adhering to the recommended clearances allows for unrestricted movement and comfortable seating, enhancing the overall dining experience.
Implementing strategic tips, such as choosing appropriate seating, utilizing built-in storage, and embracing expandable furniture, enables you to maximize the available space while maintaining a stylish and uncluttered dining area. These thoughtful design choices contribute to a visually open and inviting atmosphere, enhancing the functionality and aesthetic appeal of the space.
Ultimately, the optimal space around a dining table is a fusion of practical considerations and creative design elements, culminating in a dining area that effortlessly combines comfort, style, and functionality. By leveraging the insights and tips outlined in this guide, you can transform your dining area into a captivating space where every meal becomes a delightful experience shared in a welcoming and harmonious environment.
Embrace the art of space optimization around your dining table, and elevate the heart of your home into a place where cherished moments unfold amidst a seamlessly designed and thoughtfully arranged dining area.
Frequently Asked Questions about How Much Space Needed Around Dining Table
Was this page helpful?
At Storables.com, we guarantee accurate and reliable information. Our content, validated by Expert Board Contributors, is crafted following stringent Editorial Policies. We're committed to providing you with well-researched, expert-backed insights for all your informational needs.
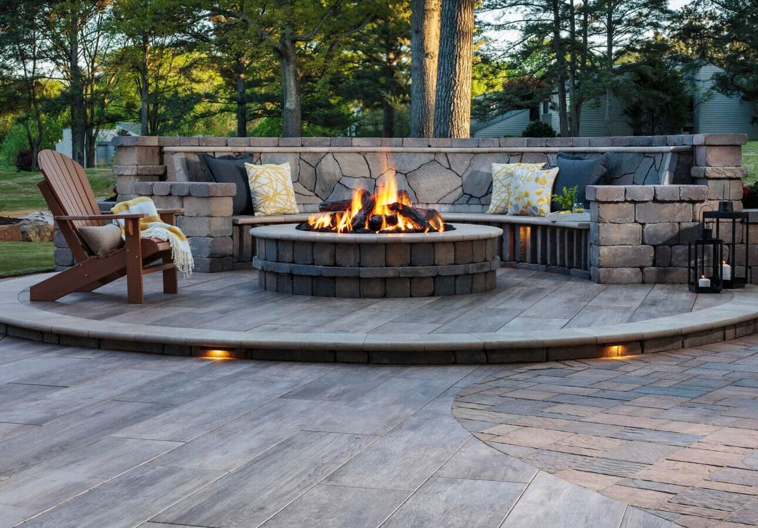
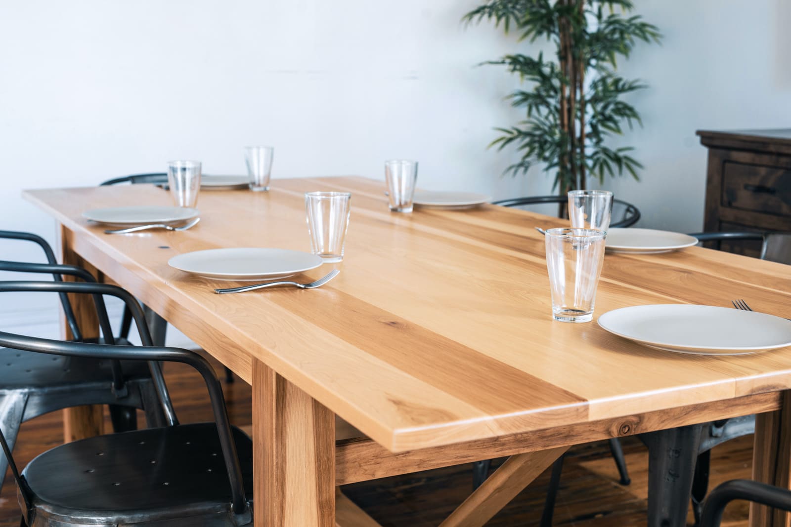
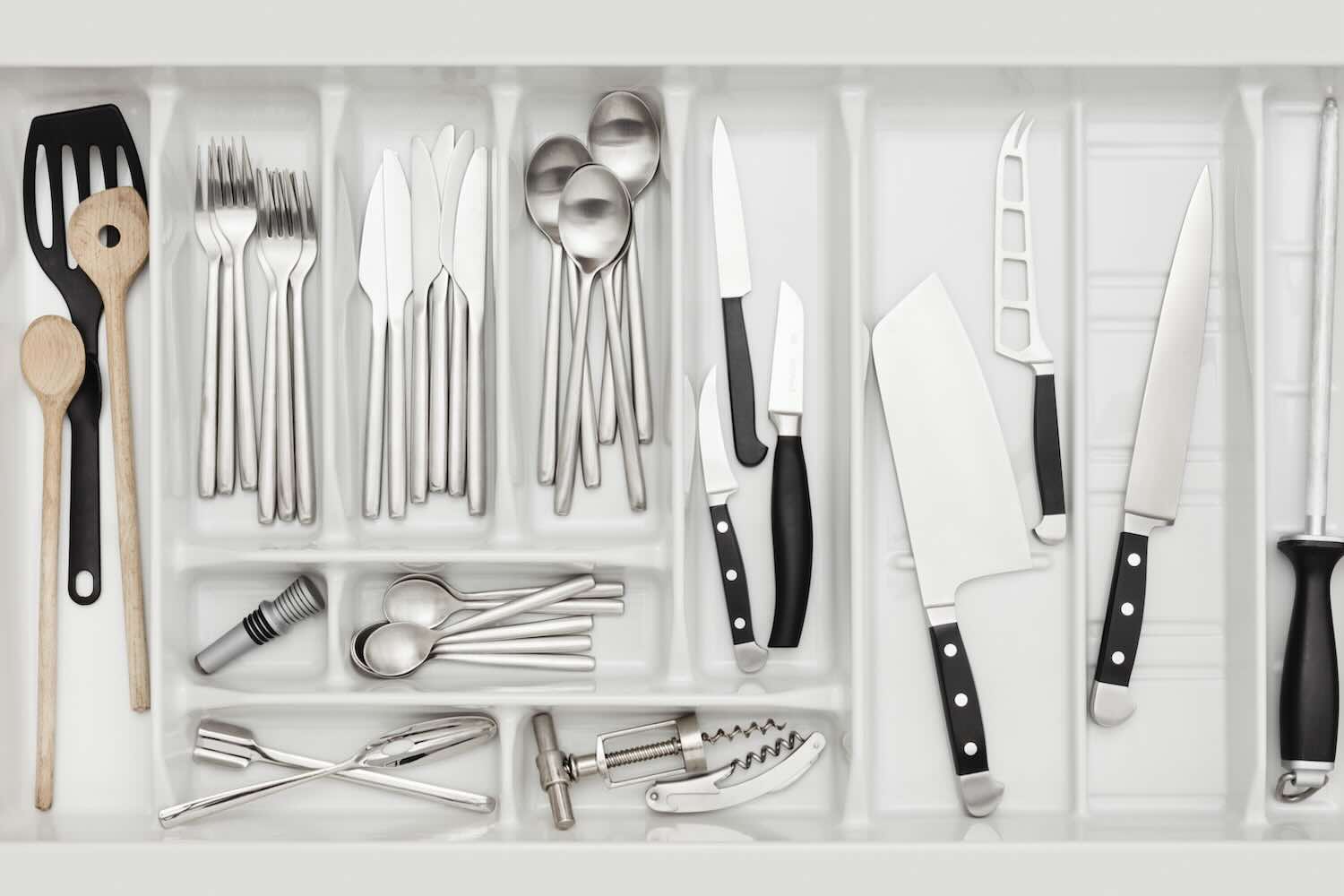
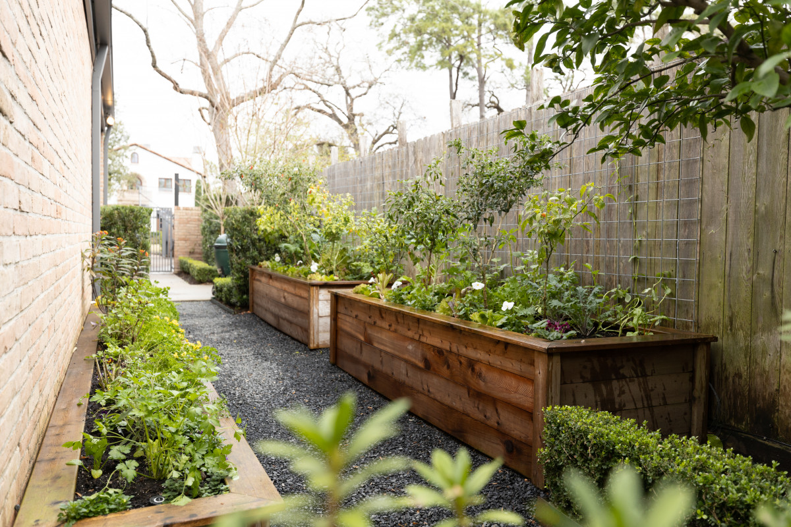



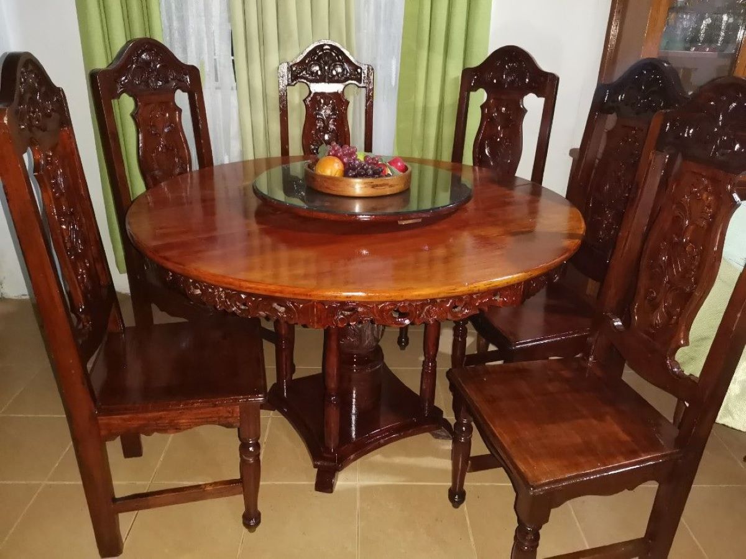

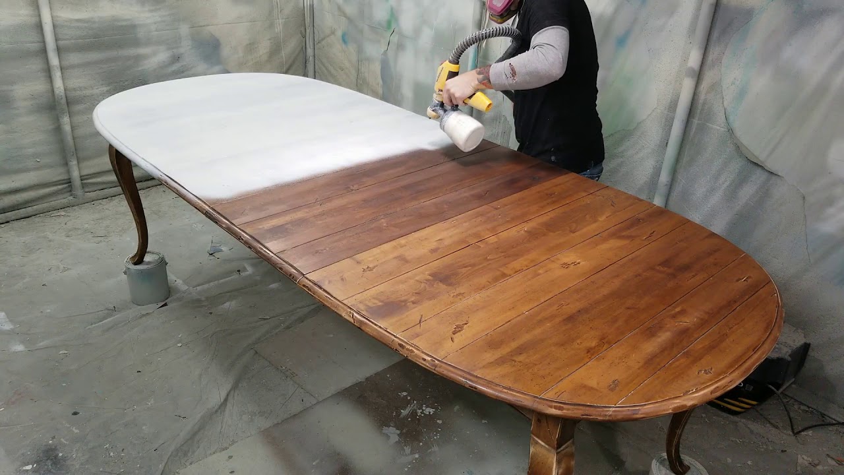
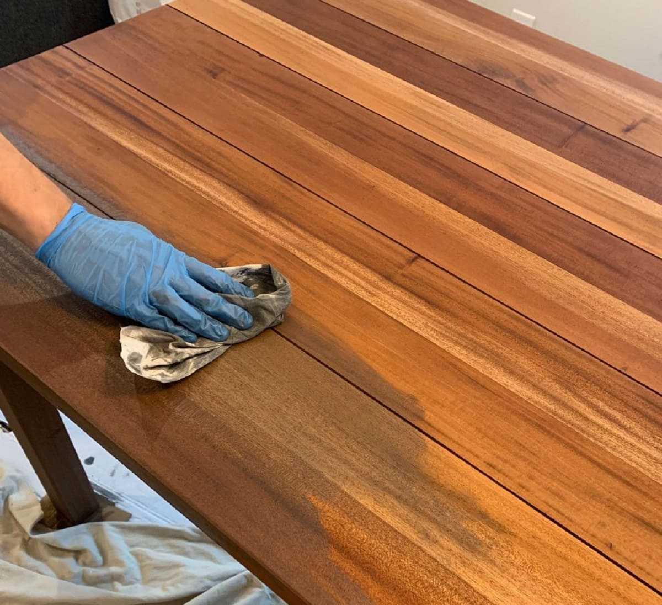
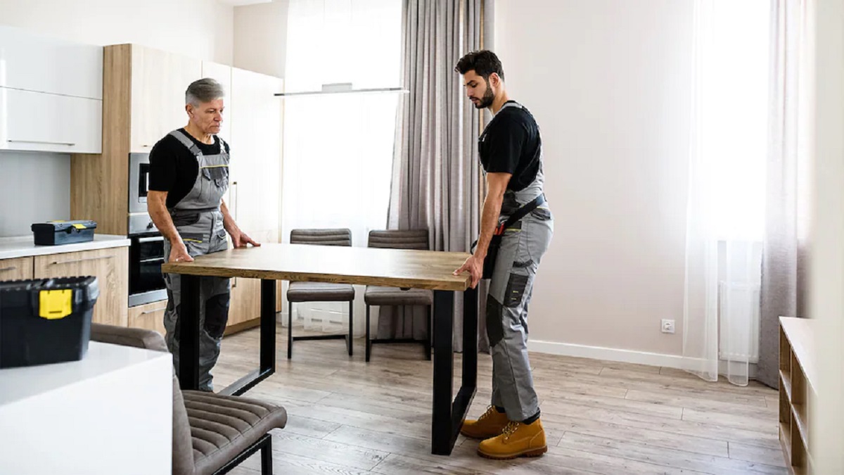
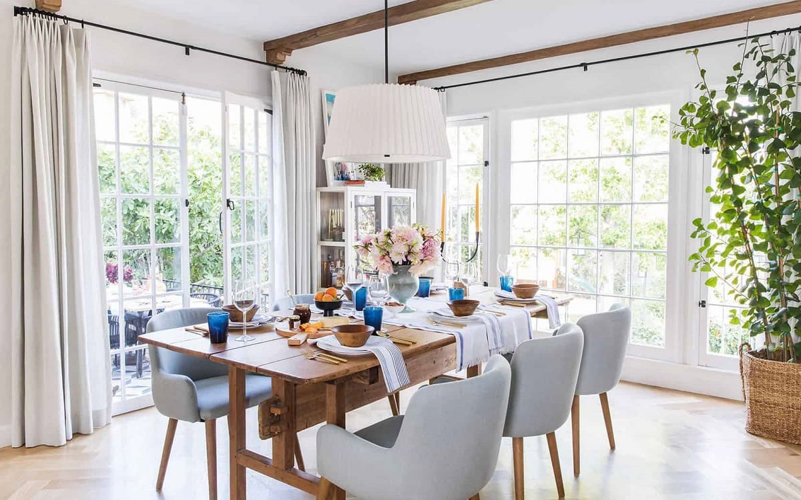
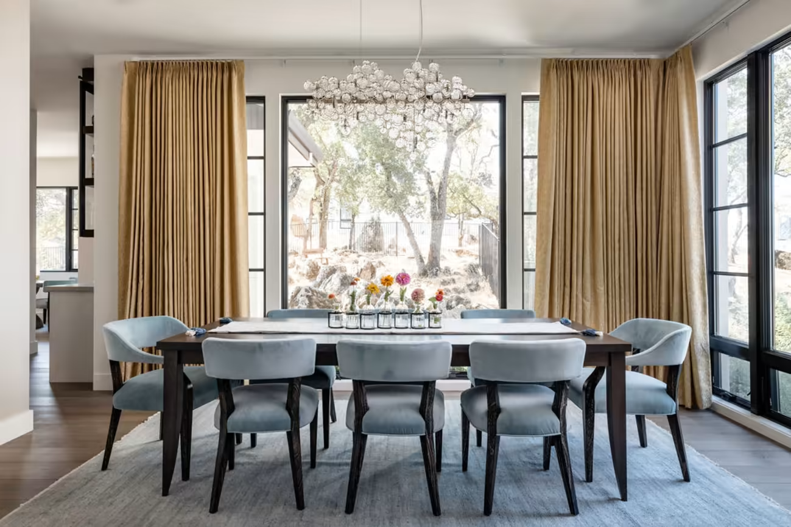


0 thoughts on “How Much Space Needed Around Dining Table”