Home>Home Maintenance>How To Make A Ventilation System
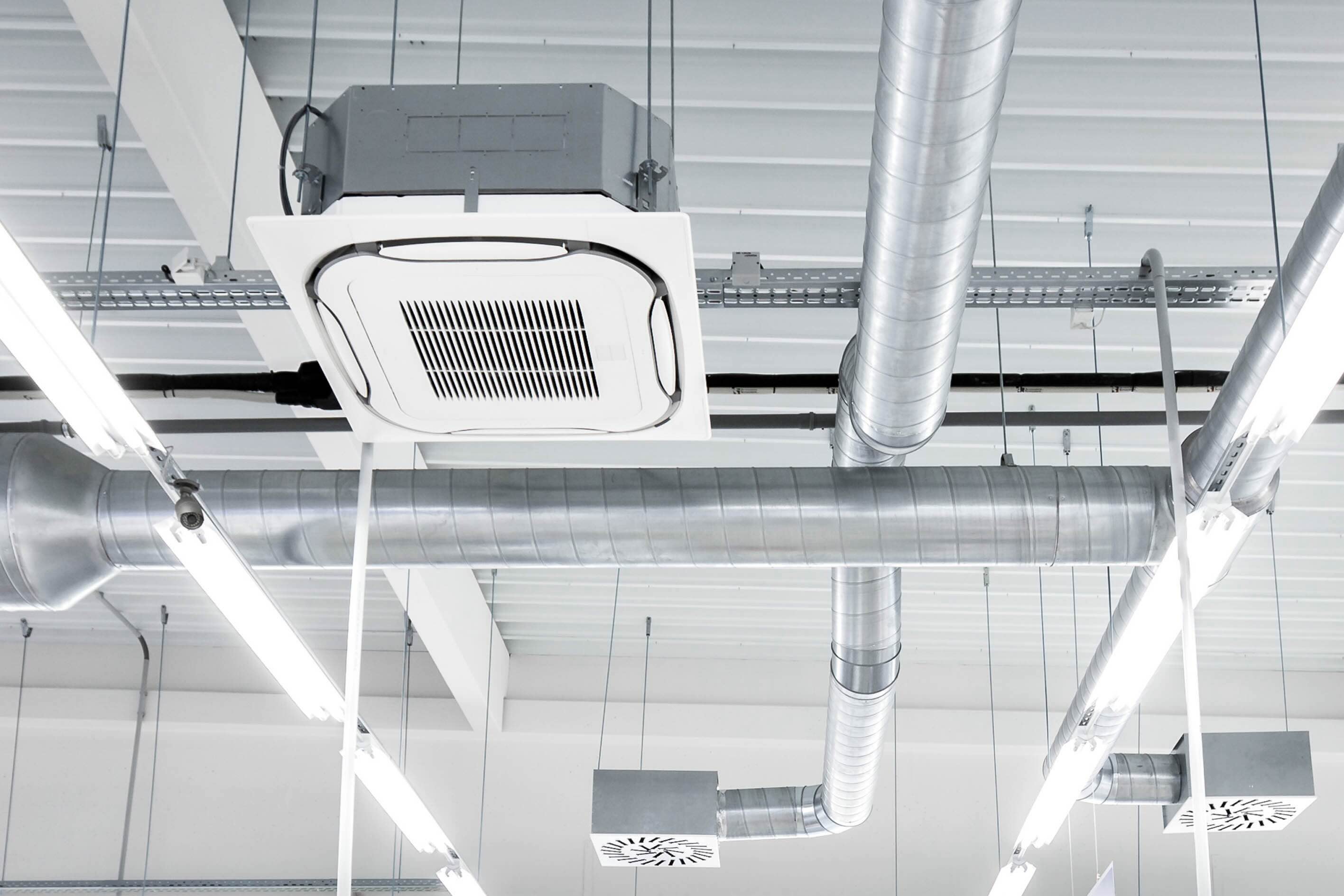

Home Maintenance
How To Make A Ventilation System
Modified: March 6, 2024
Learn how to make a ventilation system for your home with our expert home maintenance tips. Improve air quality and prevent mold and mildew.
(Many of the links in this article redirect to a specific reviewed product. Your purchase of these products through affiliate links helps to generate commission for Storables.com, at no extra cost. Learn more)
Introduction
Welcome to the ultimate guide on how to make a ventilation system for your home! Proper ventilation is essential for maintaining a healthy and comfortable living environment. A well-designed ventilation system helps to remove pollutants, excess moisture, and unpleasant odors from your home, while also promoting air circulation and preventing the buildup of mold and mildew.
In this article, we will take you through the step-by-step process of creating an effective ventilation system. We will provide you with detailed instructions, tips, and insights to ensure that your ventilation system is properly planned and installed.
Before we dive into the details, let’s discuss why ventilation is so important. Indoor air quality can often be worse than outdoor air due to the accumulation of pollutants such as dust, allergens, volatile organic compounds (VOCs), and even gases released from cleaning products and appliances. These pollutants, if left unchecked, can have detrimental effects on both our health and the condition of our homes.
Inadequate ventilation can lead to a range of problems including respiratory issues, allergies, asthma, and the growth of mold and mildew. It can also cause a build-up of excess moisture, leading to condensation on windows, peeling paint, and even structural damage in severe cases.
Now that we understand the importance of proper ventilation, let’s proceed with the step-by-step process of creating a ventilation system for your home. We’ll cover everything from choosing the right ventilation system type to calculating the ventilation requirements, planning the air distribution, and finally installing the necessary components.
Key Takeaways:
- Proper ventilation is crucial for a healthy home, preventing mold and maintaining air quality. Choose the right system, calculate requirements, plan distribution, and install components for an effective ventilation setup.
- After installing your ventilation system, test and adjust it to ensure optimal performance. Regular maintenance and professional assistance can help maintain clean, fresh air in your home.
Read more: How To Make A Range Hood Cover
Materials Needed
Before you begin creating your ventilation system, it’s important to gather all the necessary materials. Here’s a list of items you’ll need:
- Ventilation system components: This may include exhaust fans, intake vents, ventilation ducts, grilles, and dampers. Make sure to choose the appropriate sizes and types based on your specific needs and the layout of your home.
- Tape measure: You’ll need this to accurately measure the dimensions of the ventilation system components and the space you’ll be working with.
- Hacksaw or tin snips: These tools will come in handy when cutting the ventilation ducts to the required lengths.
- Drill: You’ll need a drill to create holes for mounting the ventilation system components and running the necessary wiring.
- Screwdriver: Choose a screwdriver that matches the types of screws used for installation.
- Wire cutters and strippers: These tools will be necessary for cutting and stripping the wires during the installation process.
- Electrical tape: Use electrical tape to secure and insulate the wiring connections.
- Ventilation system controller: Depending on the type of ventilation system you choose, you may need a controller to regulate the operation of the fans and other components.
- Safety equipment: It’s important to prioritize safety while working on your ventilation system. Wear protective gloves, safety glasses, and a dust mask to protect yourself from any potential hazards.
Make sure to gather all the necessary materials and have them readily available before you start the installation process. This will help you complete the project smoothly and efficiently.
Now that you have all the materials ready, let’s move on to the next step: choosing the ventilation system type that best suits your needs and requirements.
Step 1: Choosing the Ventilation System Type
When it comes to selecting the right ventilation system for your home, there are several options to consider. The choice depends on factors such as the size of your home, the layout, and the specific ventilation needs of each room.
Here are a few common ventilation system types to consider:
- Exhaust-only ventilation system: This type of system relies on exhaust fans to remove stale air from the house. It works by expelling air from rooms that generate the most moisture and pollutants, such as kitchens and bathrooms. The expelled air is replaced by fresh air drawn in through natural ventilation sources like cracks, gaps, and vents. This system is more suitable for smaller homes or individual rooms that require targeted ventilation.
- Supply-only ventilation system: In contrast to the exhaust-only system, a supply-only system focuses on supplying fresh air to the house. It uses fans to draw fresh air from outside and distribute it to various rooms. This creates positive pressure inside the house, forcing stale air to exit through natural ventilation sources. A supply-only system is often a good choice for homes with poor natural ventilation or when you want to control the source of fresh air.
- Balanced ventilation system: A balanced ventilation system combines both exhaust and supply features. It typically incorporates separate fans for exhaust and supply, ensuring an equal amount of air is brought in and expelled from the house. With this type of system, you have better control over the air exchange rate and can maintain a balanced airflow throughout your home.
- Energy Recovery Ventilation (ERV) system: An ERV system is designed to recover and transfer heat or coolness from the outgoing stale air to the incoming fresh air. This helps to reduce energy loss during the ventilation process. ERV systems are particularly efficient in climates with extreme weather conditions, as they minimize the amount of additional heating or cooling required.
Consider the specific requirements of your home and consult with a ventilation professional or HVAC specialist to determine the most suitable system type. They can assess your home’s unique needs and provide expert advice on the best ventilation system to install.
Now that you’ve chosen the ventilation system type, let’s move on to step 2: calculating the ventilation requirements for your home.
Step 2: Calculating Ventilation Requirements
Calculating the ventilation requirements for your home is an essential step in ensuring that your ventilation system is properly sized. It helps determine the amount of air exchange needed to maintain good indoor air quality and circulation.
Here are some factors to consider when calculating the ventilation requirements:
- Occupancy: Take into account the number of people living in your home. The more occupants, the higher the ventilation requirements as there will be a greater amount of CO2 and moisture being produced.
- Room size: Measure the square footage of each room that requires ventilation. Consider larger rooms that are heavily used, such as living rooms and bedrooms, as they may require more air exchange.
- Activity level: Certain activities generate more pollutants and moisture, such as cooking, showering, and laundry. Take into account the specific activities performed in each room to determine the ventilation needs.
- Building codes and guidelines: Consult local building codes and ventilation guidelines to ensure compliance. These regulations often provide specific ventilation requirements based on the size and function of each room.
- Air quality goals: Determine the desired air quality goals for your home. This can vary depending on factors such as allergies, sensitivity to odors, or the presence of pollutants. Consider installing higher quality filters or air purifiers to achieve your desired air quality.
Once you have gathered this information, there are various methods to calculate the ventilation requirements. One common approach is to use the Air Changes per Hour (ACH) method. This calculates the number of times the entire volume of air in a room or house is replaced per hour.
Consult an HVAC specialist or ventilation professional who can guide you through the calculations and determine the appropriate ventilation rate for your home. They can help you select the right size and capacity of fans and ventilation components based on the calculated requirements.
Now that you have calculated the ventilation requirements, it’s time to move on to step 3: planning the air distribution within your home.
Step 3: Planning the Air Distribution
Now that you’ve determined the ventilation requirements for your home, it’s time to plan the air distribution. This step involves determining the layout and placement of the ventilation ducts and components to ensure optimal airflow throughout your living spaces.
Here are some key factors to consider when planning the air distribution:
- Layout of your home: Assess the layout and structure of your home to determine the best routes for running the ventilation ducts. Consider the locations of rooms, existing walls, and any obstacles that may impact the installation process.
- Room-specific requirements: Different rooms may have varying ventilation needs. For example, kitchens and bathrooms often require stronger and more direct ventilation due to the higher levels of pollutants and moisture generated. Make a note of any specific requirements for each room.
- Balancing the air distribution: Ensure a balanced distribution of air throughout your home to avoid areas with stagnant or insufficient airflow. This can be achieved by properly sizing and positioning the ventilation ducts and components.
- Consider the noise factor: Keep in mind that some ventilation systems can generate noise. Place the intake vents in a way that minimizes noise disturbance, especially in areas where you spend a significant amount of time, such as bedrooms or living rooms.
- Efficiency and energy savings: Strategically positioning the ventilation components can help optimize energy efficiency. For example, placing intake vents in shaded areas can help bring in cooler air, reducing the need for excessive cooling. Similarly, positioning exhaust fans near sources of moisture can efficiently remove damp air.
With these considerations in mind, create a detailed plan for the layout and placement of the ventilation ducts, grilles, and other components. This will serve as a guide during the installation process, ensuring that everything is properly positioned for optimal air distribution.
Consult with a ventilation professional if you need assistance with planning the air distribution in your home. They can provide expert insights and recommendations based on your specific needs and home layout.
Now that you have a solid plan in place, it’s time to move on to step 4: installing the ventilation ducts.
Read more: Range Hood Making Noise When Off
Step 4: Installing the Ventilation Ducts
Installing the ventilation ducts is a crucial step in creating an effective ventilation system. Proper installation ensures that air can flow seamlessly from one area to another, promoting efficient air exchange throughout your home.
Here’s a step-by-step guide on how to install the ventilation ducts:
- Plan the duct routes: Refer to your previously created plan for the air distribution layout. Determine the best routes for running the ventilation ducts, keeping in mind any obstacles or structural considerations.
- Cut the ducts: Using a hacksaw or tin snips, cut the ventilation ducts to the required lengths based on your plan. Make precise cuts to ensure proper fit and airflow.
- Connect the sections: Use appropriate connectors or couplings to join the sections of the ventilation ducts. Ensure secure and airtight connections to prevent any air leaks.
- Seal the joints: Apply duct tape or use duct mastic to seal the joints and connections. This helps to prevent air leaks and maintain efficient airflow.
- Support the ducts: Install hangers or brackets at regular intervals to support the ducts and keep them in place. This prevents sagging and potential damage to the ducts over time.
- Insulate the ducts: Depending on your climate and the location of the ducts, you may want to insulate them to prevent heat gain or loss. Insulation helps maintain the desired temperature of the air and improves energy efficiency.
During the installation process, make sure to follow the manufacturer’s instructions for any specific requirements or guidelines. It’s also important to check local building codes to ensure compliance with ventilation regulations.
If you’re unsure about the installation process, it’s recommended to seek assistance from a professional HVAC technician or ventilation specialist. They have the expertise and experience to carry out the installation correctly and efficiently.
Now that the ventilation ducts are installed, let’s move on to step 5: installing the exhaust fans.
To make a ventilation system, ensure proper air flow by placing vents high and low in the room. Use a fan to help circulate the air and remove any stale or polluted air. Regularly clean and maintain the system to keep it working efficiently.
Step 5: Installing Exhaust Fans
Installing exhaust fans is a critical part of your ventilation system as they help remove stale air, pollutants, and moisture from your home. These fans are typically installed in areas such as kitchens, bathrooms, and laundry rooms, where odor and moisture buildup is common.
Follow these steps to properly install the exhaust fans:
- Select the right exhaust fan: Choose an exhaust fan that is appropriate for the size of the room and the level of ventilation needed. Consider factors such as the fan’s capacity (measured in cubic feet per minute or CFM), noise level, and energy efficiency.
- Find the ideal location: Identify the optimal location to install the exhaust fan within the room. This is typically near the source of pollutants or moisture, such as above the stove in the kitchen or near the shower in the bathroom.
- Mark the mounting location: Use a pencil to mark the spot where the exhaust fan will be installed. Make sure it aligns with the ventilation ducts and has adequate clearance from any obstructions.
- Prepare the area: Clear the area of any obstacles or debris that may hinder the installation process.
- Install the fan: Follow the manufacturer’s instructions to mount the exhaust fan securely in place. Use screws or brackets provided to attach it to the wall or ceiling.
- Connect the wiring: Depending on the fan, you may need to connect the wiring to a power source. Follow electrical safety guidelines and consult a professional if you are unfamiliar with electrical work.
- Test the fan: After installation, test the exhaust fan to ensure proper functioning. Also, check for any unusual noises or vibrations that may indicate a problem with the installation.
- Consider additional features: Some exhaust fans come with additional features like timers or humidity sensors. These can improve the efficiency of your ventilation system and help save energy.
Remember, it’s crucial to follow the manufacturer’s instructions and guidelines during the installation of exhaust fans. If you are uncertain about any aspect of the installation process, it is advisable to hire a professional to ensure proper installation and optimum performance of your exhaust fans.
Now that the exhaust fans are in place, let’s proceed to step 6: installing intake vents.
Step 6: Installing Intake Vents
Installing intake vents is a vital part of your ventilation system as they allow fresh air to enter your home, promoting proper airflow and air exchange. These vents are typically installed in areas where outside air can be drawn in, such as bedrooms, living rooms, or hallways.
Follow these steps to properly install the intake vents:
- Select the right intake vents: Choose intake vents that are suitable for the size and design of your home. Consider factors such as the vent’s size, material, and airflow capacity.
- Determine the ideal location: Identify the most suitable locations to install the intake vents. Look for areas where fresh air can easily enter, such as near windows, doors, or outdoor airflow sources.
- Mark the mounting location: Use a pencil to mark the spots where the intake vents will be installed. Ensure that they align with the ventilation ducts and have sufficient clearance from any obstructions.
- Prepare the area: Clean the area and remove any obstacles or debris that may hinder the installation process.
- Install the vents: Follow the manufacturer’s instructions to mount the intake vents securely in place. Use screws or other appropriate methods provided to attach them to the wall or ceiling.
- Ensure proper air sealing: To prevent air leakage, apply weatherstripping or sealant around the edges of the intake vents. This helps maintain the integrity of the air pathway and prevents unwanted drafts.
- Test the vents: After installation, test the intake vents to ensure they are allowing adequate airflow into your home. Check for any blockages or obstructions that may impede the proper functioning of the vents.
- Consider additional features: Some intake vents come with adjustable louvers or filters that allow you to control the airflow or filter out particles from the incoming air. These features can enhance the performance and efficiency of your ventilation system.
As with any component of your ventilation system, it’s important to follow the manufacturer’s instructions and guidelines during the installation of the intake vents. If you have any doubts or concerns, consult a professional for assistance to ensure proper installation and optimal performance.
Now that the intake vents are installed, let’s move on to step 7: wiring the ventilation system.
Step 7: Wiring the Ventilation System
Wiring the ventilation system is an essential step in ensuring proper functioning and control of the fans and components. It involves connecting the electrical wiring to power the fans, controllers, and other necessary equipment.
Follow these steps to wire the ventilation system:
- Identify the power source: Determine the power source for your ventilation system. This can be an existing electrical circuit or a dedicated circuit specifically for the ventilation system.
- Shut off the power: Before beginning any electrical work, turn off the power to the designated circuit at the main electrical panel to ensure safety.
- Plan the wiring layout: Consider the locations of the fans, controllers, and any other electrical components. Plan the path for the wiring, ensuring that it is safe and out of the way of potential damage or interference.
- Run the wiring: Use appropriate electrical wiring to connect the fans, controllers, and other components. Follow local electrical codes and guidelines for proper wire sizing and installation.
- Make the connections: Connect the wires to their respective terminals, following the manufacturer’s instructions and electrical safety guidelines. Use wire cutters and strippers to properly prepare the wires.
- Secure the connections: Once the connections are made, ensure they are securely fastened. Use wire nuts, electrical tape, or other suitable methods to protect and insulate the connections.
- Test the connections: After completing the wiring, turn the power back on and test the operation of the ventilation system. Make sure that all fans and controllers are functioning as intended.
- Consider professional assistance: If you are not confident in your electrical skills or if the wiring requirements are complex, it is recommended to seek the help of a licensed electrician. They have the expertise and knowledge to ensure safe and effective wiring for your ventilation system.
Proper wiring is crucial for the safe and efficient operation of your ventilation system. It is important to adhere to electrical codes and regulations to avoid any potential hazards or malfunctions.
Now that the ventilation system is wired, let’s move on to step 8: testing and adjusting the ventilation system.
Step 8: Testing and Adjusting the Ventilation System
Congratulations! You have successfully installed your ventilation system. However, the work doesn’t end here. It’s important to test and adjust the system to ensure that it is operating optimally and meeting your ventilation needs.
Follow these steps to test and adjust your ventilation system:
- Turn on the system: Start by turning on the ventilation system and all the fans. Make sure that the system is receiving power and that all components are running smoothly.
- Check airflow: Walk around your home and observe the airflow from the intake vents and exhaust fans. Ensure that there is proper air movement and that the ventilation system is effectively exchanging air.
- Measure air quality: Use an air quality monitor to assess the indoor air quality in different areas of your home. This will help you determine if the ventilation system is effectively removing pollutants and maintaining a healthy environment.
- Adjust fan speed: If your ventilation system has adjustable fan speeds, experiment with different settings to find the optimal balance between ventilation and noise levels. Consider adjusting the fan speeds based on the specific needs of each room.
- Inspect for leaks: Check all the ventilation ducts, joints, and connections for any signs of air leakage. Cover the joints with mastic or duct tape as needed to ensure airtightness and maximize the efficiency of your system.
- Consider sensor integration: If you have a more advanced ventilation system, consider integrating sensors such as humidity sensors or CO2 sensors. These sensors can automatically adjust the ventilation rates based on specific conditions, improving overall efficiency.
- Regular maintenance: Make a note to schedule regular maintenance for your ventilation system. This includes cleaning or replacing filters, inspecting fans for dust buildup, and checking the overall condition of the system. Proper maintenance ensures longevity and continued performance.
- Seek professional help if needed: If you encounter any issues or have uncertainties during the testing and adjusting process, it’s best to seek assistance from a ventilation professional or HVAC technician. They can provide expert guidance and address any concerns you may have.
By following these steps and fine-tuning your ventilation system, you can ensure it is operating efficiently, providing clean and fresh air throughout your home.
Congratulations again on completing the installation of your ventilation system! With proper maintenance and regular monitoring, you can enjoy the benefits of improved air quality and a comfortable living environment.
We hope this comprehensive guide has been helpful in creating an effective ventilation system for your home. If you have any further questions or need additional assistance, feel free to consult an HVAC professional for personalized guidance and support.
Conclusion
Congratulations on completing the installation of your ventilation system! By following the steps outlined in this guide, you have taken a significant step towards improving the air quality and comfort of your home.
A well-designed and properly installed ventilation system plays a crucial role in maintaining a healthy living environment by removing pollutants, moisture, and odors, while promoting air circulation. It helps prevent issues such as mold growth, condensation, and poor indoor air quality.
Throughout this guide, we discussed the importance of ventilation, the materials needed, and the step-by-step process of creating your own ventilation system. We covered everything from choosing the right system type to calculating ventilation requirements, planning air distribution, and installing exhaust fans and intake vents. Additionally, we highlighted the importance of properly wiring and testing the system to ensure optimal performance.
Remember, regular maintenance and monitoring are key to ensuring that your ventilation system continues to operate effectively. Regularly inspect and clean components, replace filters as needed, and be mindful of any changes in air quality or system performance that may require attention.
If you have any doubts or concerns during the installation process, it’s always recommended to consult a professional ventilation specialist or HVAC technician. They can provide expert guidance, ensure compliance with building codes, and offer personalized advice based on your specific needs.
Investing time and effort into creating a proper ventilation system will enhance the overall comfort and health of your home. Breathe easier, enjoy fresher air, and create a space where you and your loved ones can thrive.
Thank you for following this comprehensive guide. We hope it has been a valuable resource for you in creating your ventilation system!
Frequently Asked Questions about How To Make A Ventilation System
Was this page helpful?
At Storables.com, we guarantee accurate and reliable information. Our content, validated by Expert Board Contributors, is crafted following stringent Editorial Policies. We're committed to providing you with well-researched, expert-backed insights for all your informational needs.
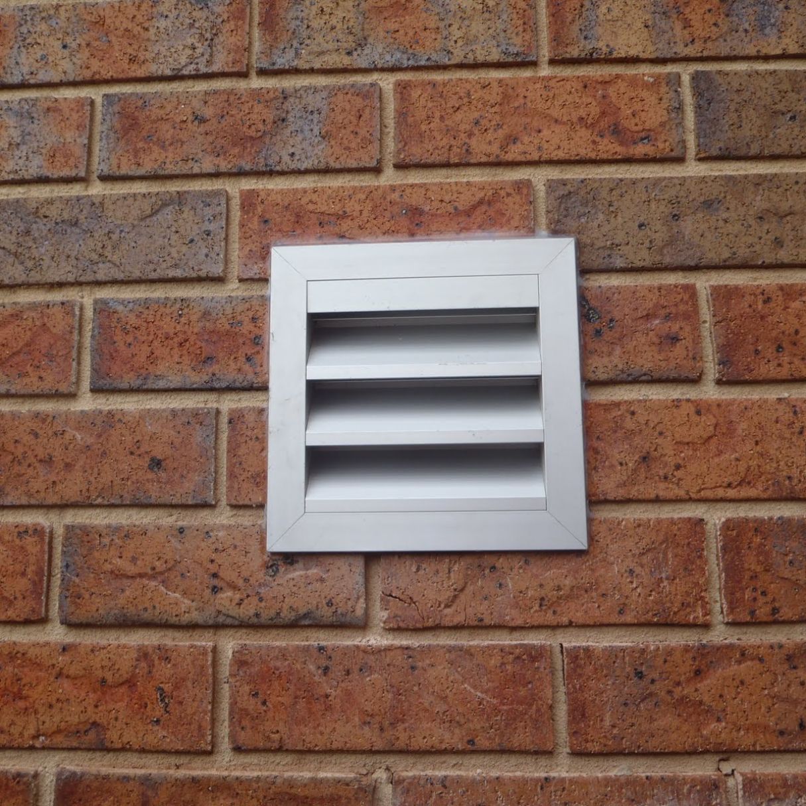
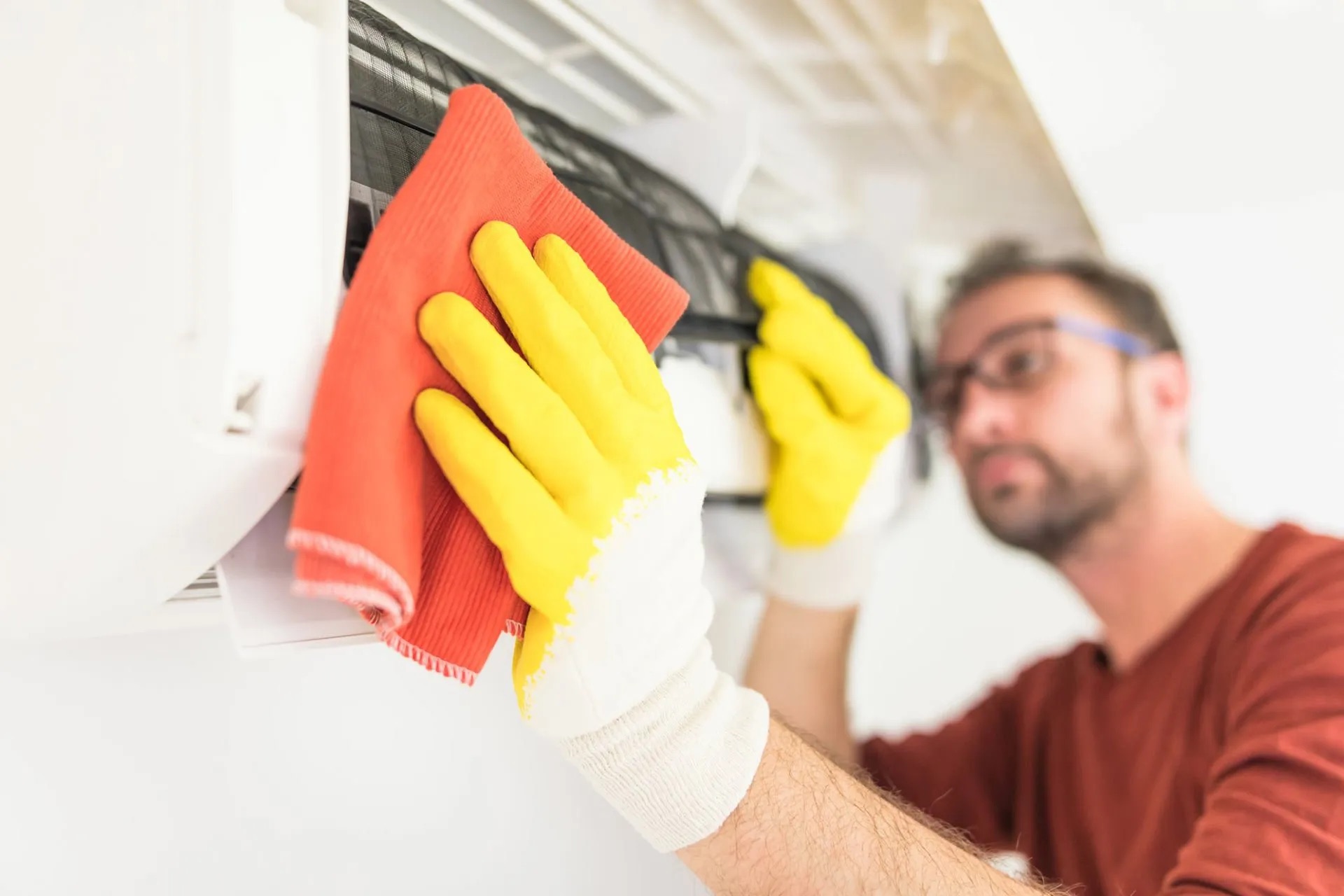
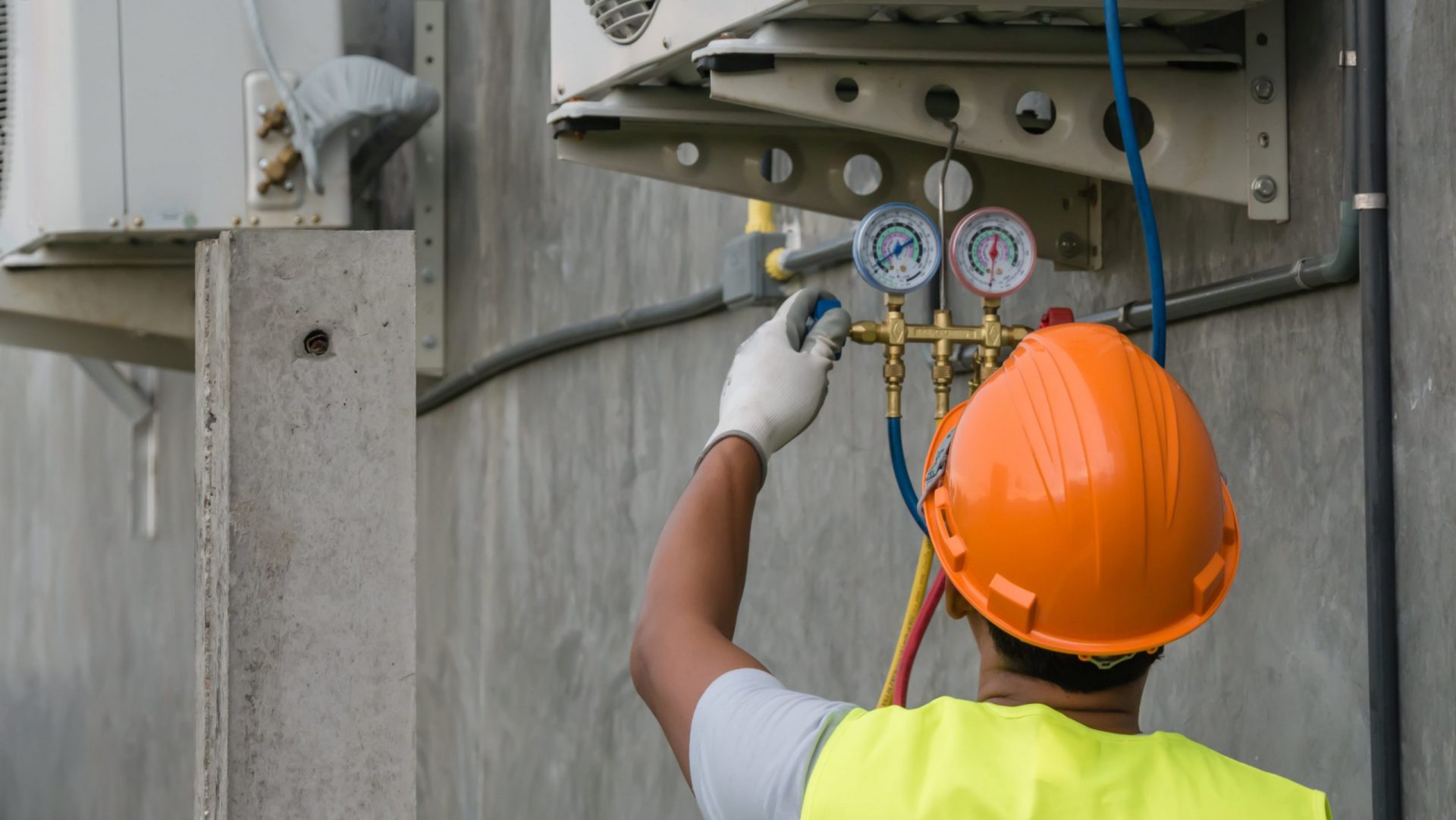
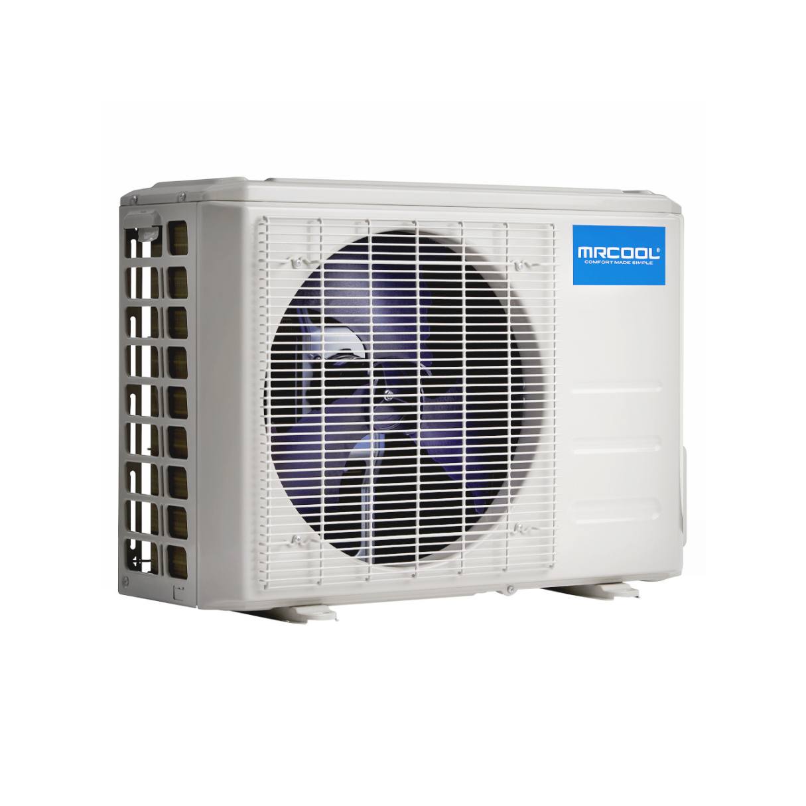
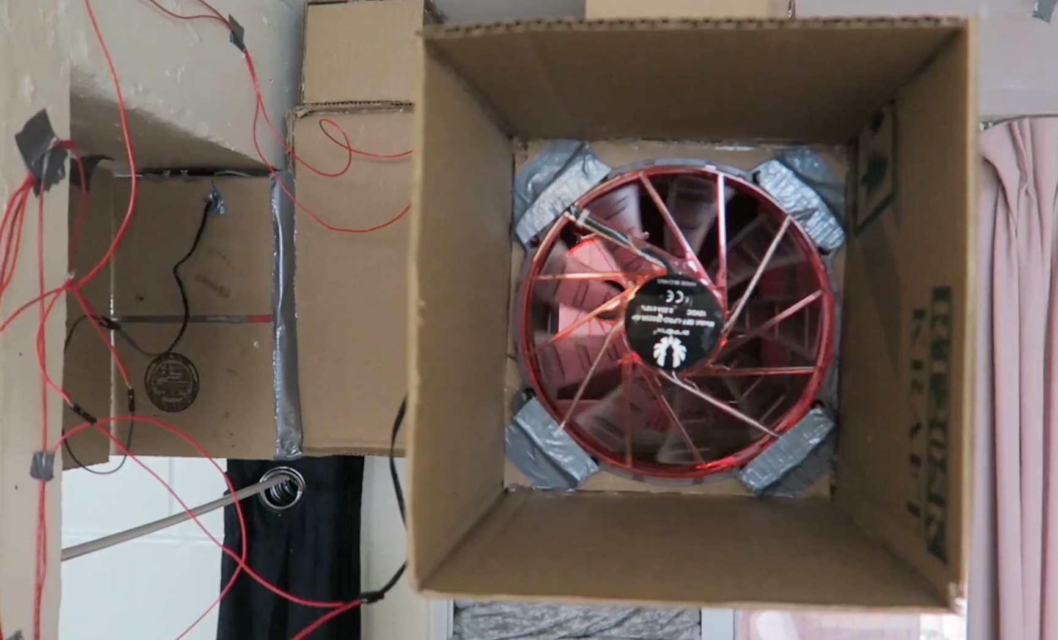
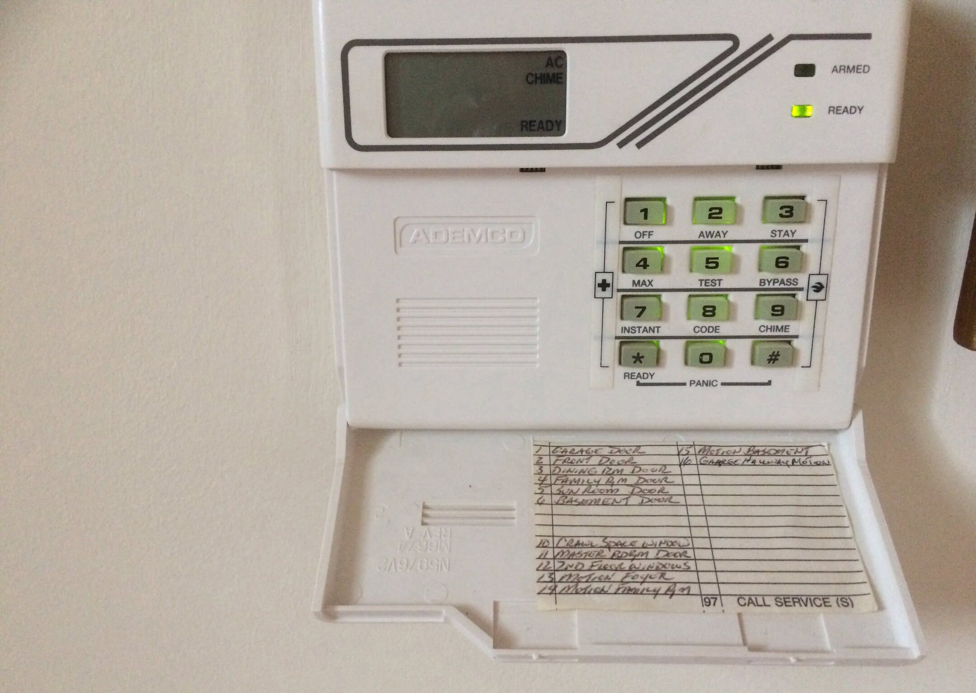
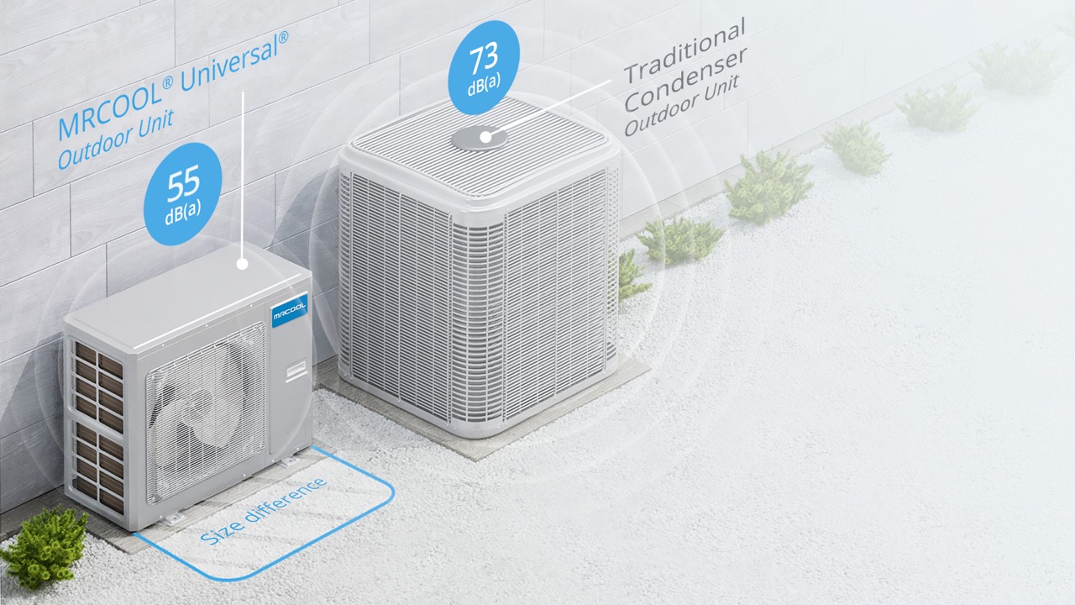
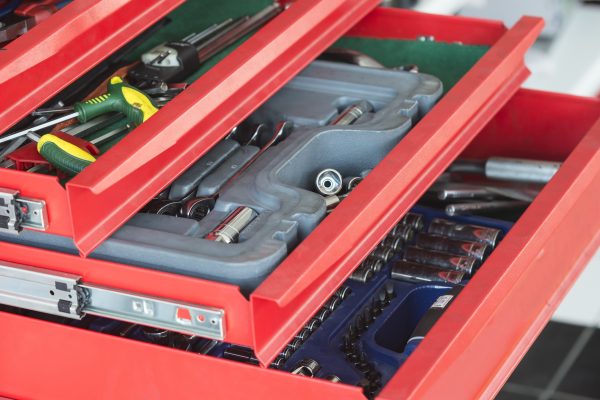
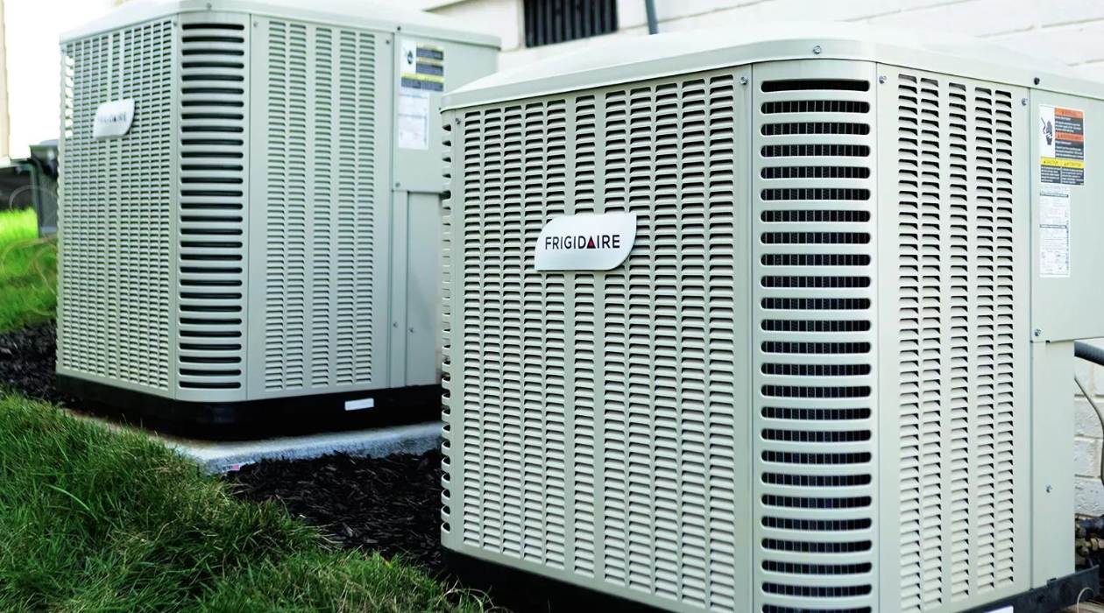
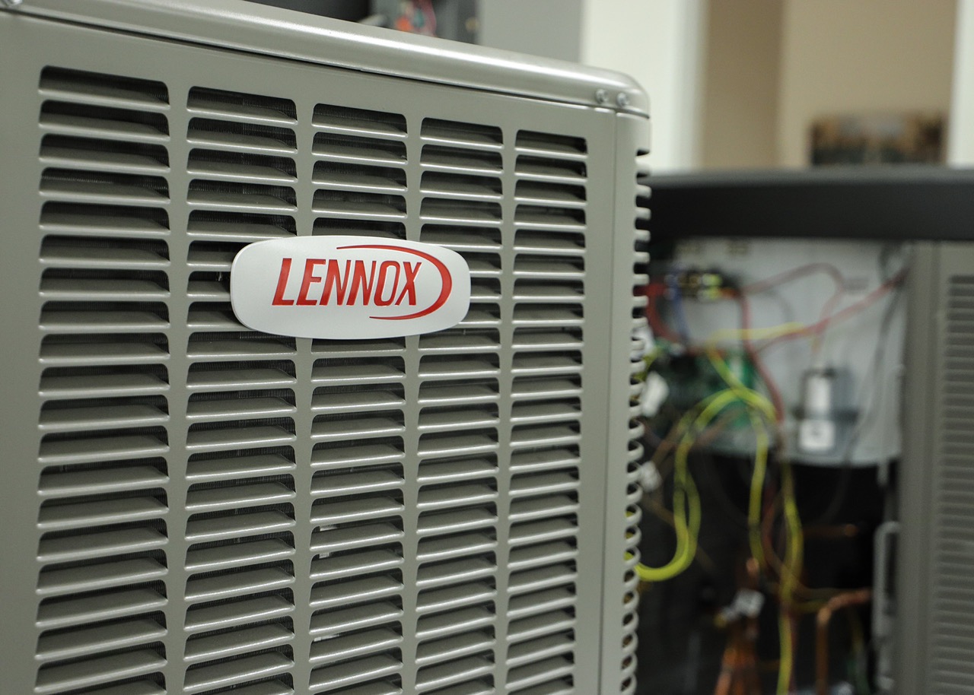
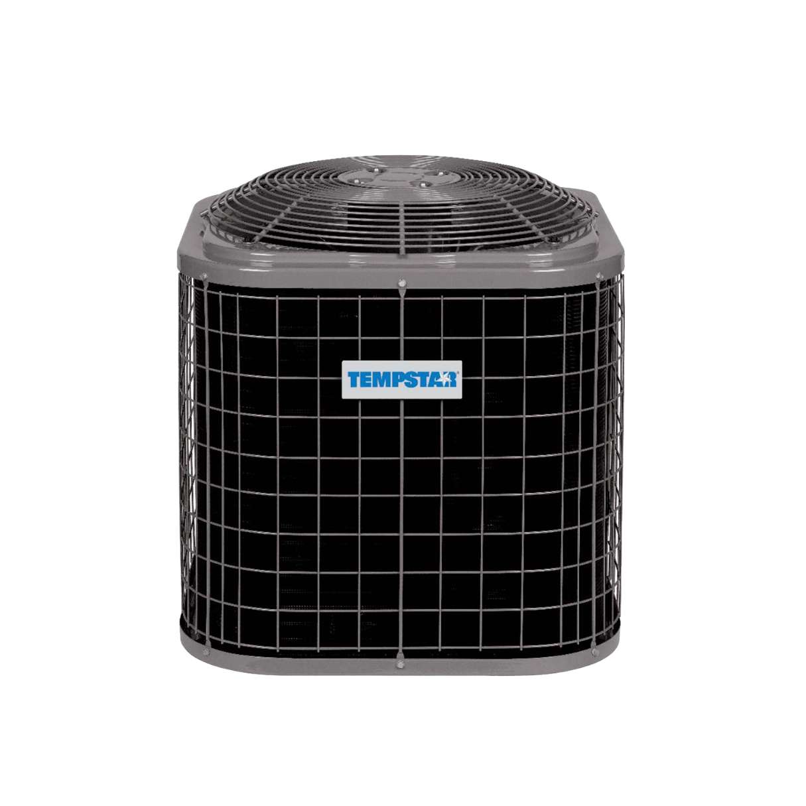
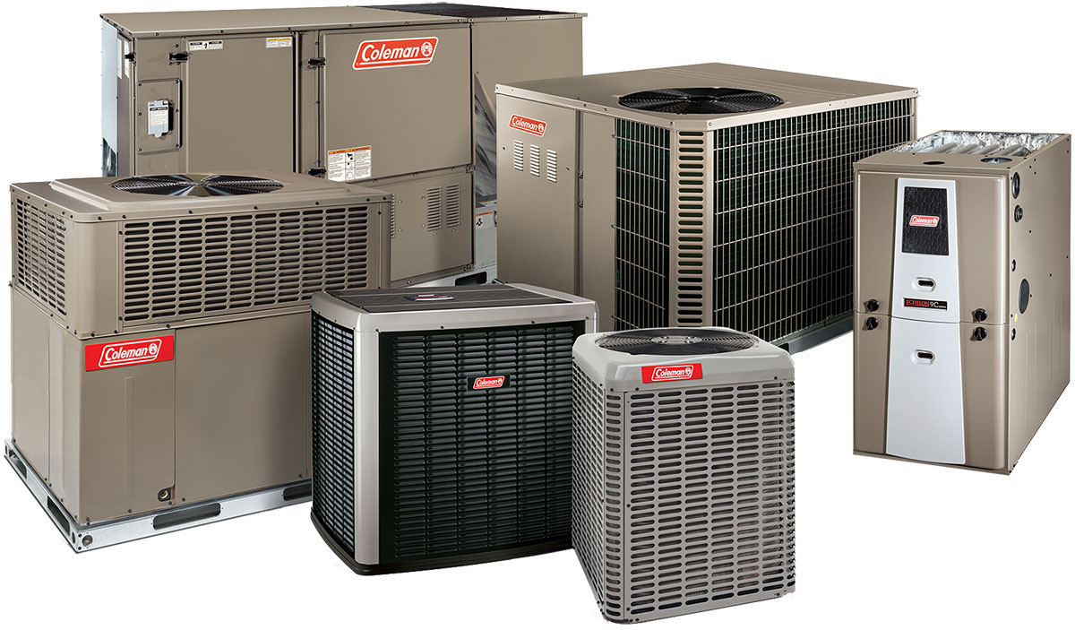
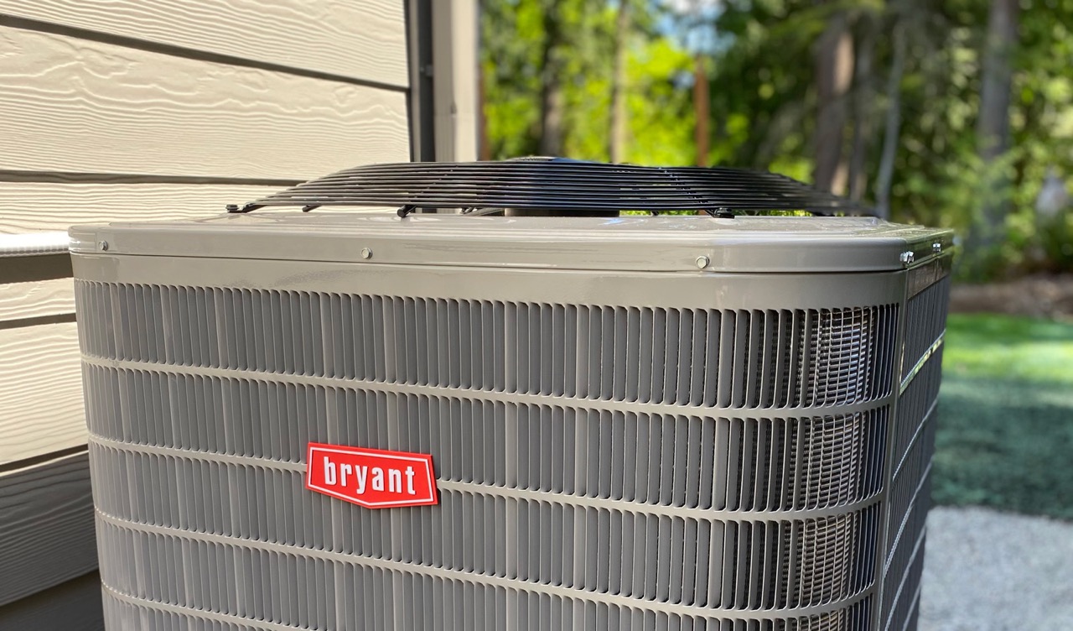

0 thoughts on “How To Make A Ventilation System”