Home>Home Maintenance>What Is Considered Structural In A Home Inspection
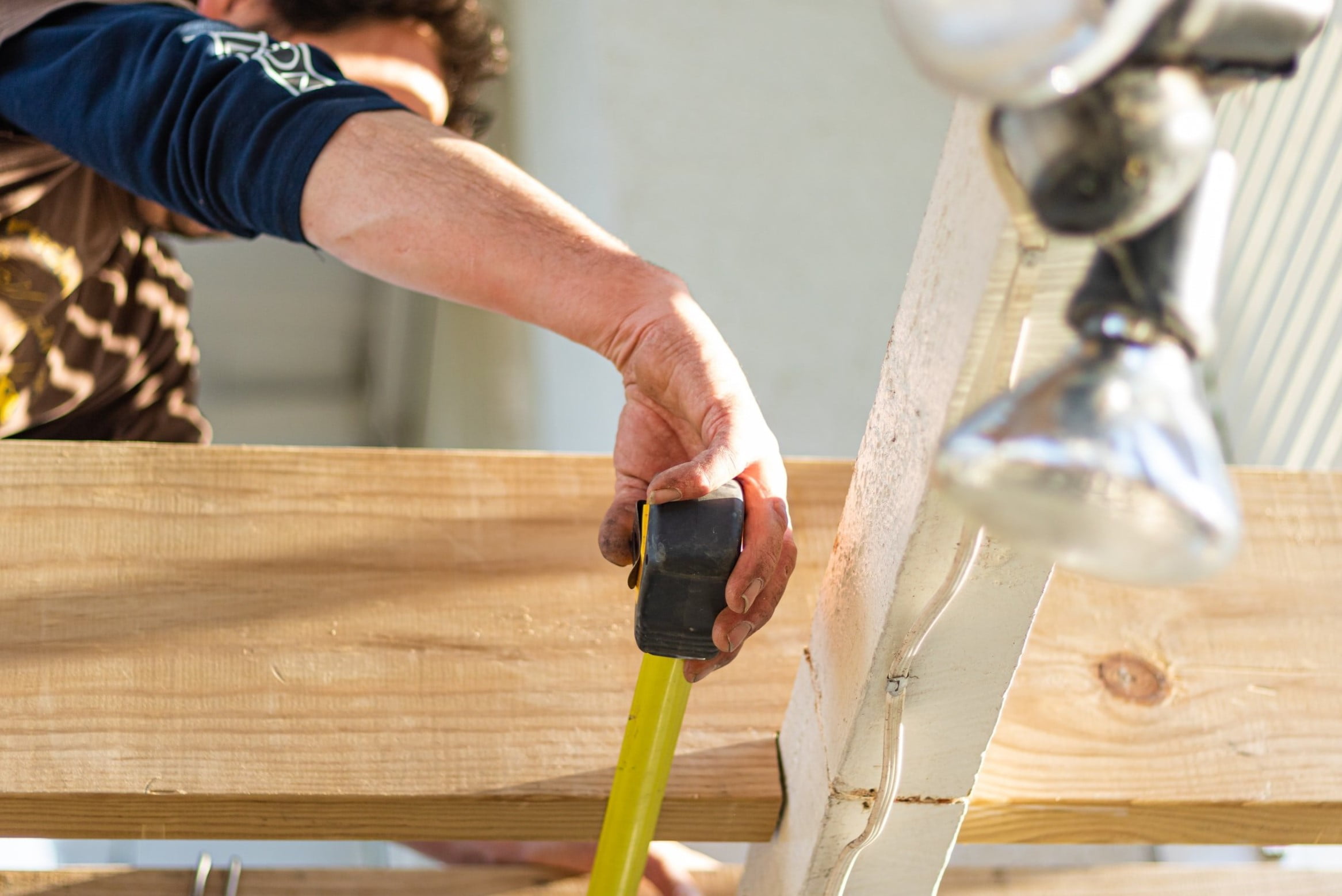

Home Maintenance
What Is Considered Structural In A Home Inspection
Modified: March 6, 2024
Learn what is considered structural during a home inspection, and why it is an essential aspect of home maintenance. Discover how to identify potential issues to ensure your home is safe and structurally sound.
(Many of the links in this article redirect to a specific reviewed product. Your purchase of these products through affiliate links helps to generate commission for Storables.com, at no extra cost. Learn more)
Introduction
Welcome to the world of home maintenance! Owning a house can be an incredibly rewarding experience, but with it comes the responsibility of keeping your property in top condition. One of the most critical aspects of home maintenance is ensuring the structural integrity of your dwelling.
A structural inspection is a comprehensive assessment conducted by professionals to evaluate the stability and safety of a building’s framework. It involves examining various components, from the foundation to the roof, to identify any potential issues that may compromise the structural soundness of the house.
In this article, we will delve into the world of structural inspections, understanding their importance, and exploring the different components included in the assessment. So, let’s dive in and learn how you can safeguard your home against potential structural damage!
Key Takeaways:
- Regular structural inspections help protect your home’s stability, safety, and value by identifying potential issues early and ensuring necessary repairs are made promptly.
- Inspectors carefully assess the foundation, walls, roof, plumbing, and electrical systems to ensure your home remains a safe and secure place for you and your family.
Definition of Structural Inspection
A structural inspection is a thorough examination of a building’s framework and key structural components. It is typically carried out by qualified professionals, such as engineers or licensed home inspectors, who have the knowledge and expertise to assess the structural integrity of a property.
During a structural inspection, the inspector will carefully examine various aspects of the house, including the foundation, walls, floors, ceiling, roof, plumbing, electrical systems, and other critical structural elements. The goal is to identify any existing or potential issues that could compromise the safety and stability of the building.
The inspection process often involves visual observations, measurements, and tests to determine the condition of the structural components. The inspector will look for signs of deterioration, damage, or structural deficiencies that might lead to serious problems, such as foundation settlement, wall cracks, roof leaks, or weakened structural supports.
Additionally, a structural inspection may also involve reviewing architectural plans, examining construction documents, and conducting interviews with previous owners or occupants to gather relevant information about the building’s history and any previous structural repairs or renovations.
Once the inspection is complete, the inspector will provide a detailed report that outlines the findings, highlights any areas of concern, and offers recommendations for necessary repairs or further investigations by specialized professionals if required.
It’s important to note that a structural inspection is distinct from a general home inspection, which typically covers a broader range of components in a house, including mechanical systems, appliances, and cosmetic features. While a general home inspection is important, a structural inspection specifically focuses on ensuring the stability and safety of a building’s framework.
Now that we’ve established the definition of a structural inspection, let’s explore why it is so essential for homeowners and the overall integrity of their homes.
Importance of Structural Inspection
A structural inspection plays a vital role in ensuring the overall safety, functionality, and longevity of your home. Here are some key reasons why a structural inspection is of utmost importance:
- Identifying Potential Safety Hazards: A thorough structural inspection can identify potential safety hazards such as cracked foundations, weakened walls, or compromised roof structures. By identifying these issues early on, homeowners can take the necessary steps to address them and prevent accidents or injuries.
- Protecting Your Investment: Your home is likely one of your most significant investments. A structural inspection helps protect this investment by identifying any structural issues that may impact its value or lead to costly repairs in the future. Addressing these issues promptly can help maintain and potentially increase the value of your property.
- Promoting Long-Term Durability: Regular structural inspections can help identify and mitigate issues that could lead to long-term structural damage. By addressing these issues early, homeowners can prevent further deterioration and extend the overall lifespan of their homes.
- Ensuring Insurance Coverage: Most insurance policies do not cover damage resulting from pre-existing structural issues. By conducting a structural inspection and addressing any identified problems, homeowners can ensure they meet the insurance requirements and maintain coverage in the event of any future structural damage.
- Peace of Mind: Knowing that your home’s structure is sound and stable brings peace of mind. A structural inspection provides reassurance to homeowners that their families and belongings are protected and that their home is a safe and secure place to live.
It is important to note that even newly constructed homes should undergo a structural inspection. While new builds are typically inspected during the construction process, additional inspections by independent professionals can help identify any overlooked issues or ensure that the work was completed to the highest quality standards.
Now that we understand the importance of a structural inspection, let’s explore the various components that are included in this comprehensive assessment.
Components Included in Structural Inspection
A structural inspection covers a wide range of components in a building to ensure its overall stability and safety. Here are some key components that are included in a typical structural inspection:
- Foundation: The foundation is the base of a building and plays a crucial role in its structural integrity. A structural inspector will assess the foundation for any signs of settlement, cracks, or other issues that could compromise its stability.
- Walls, Floors, and Ceilings: These structural elements are examined for signs of cracks, bowing, sagging, or other indications of instability or deterioration.
- Roof and Attic Structures: The roof is inspected to determine its overall condition, including the roofing materials, flashings, gutters, and drainage systems. The attic structures, such as rafters and trusses, are also examined for any signs of damage or structural weakness.
- Basement and Crawl Spaces: The inspector will assess these areas for signs of moisture intrusion, foundation issues, ventilation problems, or any other structural concerns that may affect the integrity of the building.
- Structural Components of Plumbing and Electrical Systems: The structural inspection may include an evaluation of the plumbing and electrical systems to ensure that they are properly supported and do not pose any structural risks.
- Exterior Components: The exterior of the building, including walls, windows, doors, and balconies, are inspected for any signs of damage, deterioration, or structural instability.
- Supporting Structures: This includes beams, columns, and load-bearing walls. The inspector will evaluate the condition and adequacy of these supporting structures to ensure they can safely carry the weight and stress of the building.
- Additional Components: Depending on the specific requirements and characteristics of the building, the structural inspection may also include other elements such as staircases, decks, chimneys, or any other structures attached to the main building.
It’s important to note that a structural inspection is a visual assessment, and while it is thorough, it may not uncover hidden issues or defects within the walls or other concealed areas. In such cases, further invasive testing or specialized inspections may be required.
Now that we have explored the various components of a structural inspection, let’s delve deeper into how inspectors assess the foundation and structural integrity of a building.
Assessing Foundation and Structural Integrity
One of the primary focuses of a structural inspection is evaluating the foundation and overall structural integrity of a building. Here are some essential steps taken by inspectors during this assessment:
- Visual Examination: Inspectors will visually inspect the foundation walls, looking for cracks, uneven settling, or any signs of moisture intrusion. They will also check for proper drainage around the foundation to ensure water is effectively redirected away from the building.
- Foundation Levelness: Using specialized tools, inspectors will measure the levelness of the foundation. Uneven or sloping surfaces can indicate foundation issues, such as settlement or movement.
- Structural Supports: Inspectors will examine the foundation supports, such as piers or footings, to ensure they are in good condition and properly supporting the structure.
- Cracks and Settlement: The inspector will carefully analyze any visible cracks in the foundation walls or floor slabs. They will assess the size, location, and direction of the cracks, as well as any signs of differential settlement that could indicate more significant structural concerns.
- Moisture and Mold: Inspectors will look for signs of moisture intrusion, such as water stains, mold growth, or musty odors. Excessive moisture can weaken the foundation and contribute to structural damage.
- Structural Documentation: Inspectors may review architectural plans and construction documentation to compare the actual foundation condition with the original design intent and ensure there are no deviations or structural deficiencies.
- Instruments and Tests: In some cases, inspectors may utilize instruments, such as moisture meters or ground penetrating radar, to gather additional data about the foundation’s condition. These tools can help identify hidden issues or provide more accurate measurements of any structural concerns.
- Reporting: After the foundation and structural assessment, the inspector will compile their findings into a detailed report. This report will outline any identified issues, the severity of the problems, and recommendations for repairs or further investigations by specialized professionals if necessary.
Keep in mind that while a structural inspection is comprehensive, it cannot guarantee the future performance or condition of the building’s foundation or structure. Structural issues can still arise over time due to various factors such as soil conditions, seismic activity, or natural settlement.
Now that we understand how inspectors assess the foundation and structural integrity, let’s explore the inspection process for other key components of a building.
Read more: What Is A Structure In Construction
Inspecting Walls, Floors, and Ceilings
As part of a comprehensive structural inspection, professionals thoroughly examine the walls, floors, and ceilings to ensure their stability and structural integrity. Here’s an overview of the inspection process for these crucial components:
- Visual Examination: Inspectors will visually inspect the walls, looking for cracks, bulges, or any signs of structural damage. They will also examine the floors and ceilings for any sagging, unevenness, or indications of structural deficiencies.
- Moisture and Mold: Inspectors will check for signs of moisture intrusion or water damage, as excessive moisture can weaken the structural elements and lead to mold growth. They will also inspect the walls, floors, and ceilings for any stains, discoloration, or musty odors.
- Wall Load-Bearing Elements: Inspectors will assess the condition and integrity of load-bearing walls, ensuring they are free from cracks, bowing, or other signs of structural compromise.
- Floor Joists and Beams: The condition of floor joists and beams will be examined to ensure they are properly supported, free from damage, and capable of bearing the weight of the floors and any loads placed upon them.
- Ceiling Supports: Inspectors will evaluate the ceiling supports, such as beams or trusses, to ensure they are structurally sound and properly connected to the walls and roof system.
- Inspecting Internal and External Walls: The inspector will assess both internal and external walls for any signs of movement, cracking, or other indications of structural compromise. They may also look for proper insulation, adequate fireproofing, and appropriate wall finishes.
- Windows and Doors: Inspectors will check the condition and integrity of windows and doors, ensuring they are properly installed, functional, and do not cause any structural issues.
- Reporting: The findings of the walls, floors, and ceilings inspection will be included in the overall structural inspection report. This report will highlight any identified issues, their severity, and recommendations for necessary repairs or further evaluations by specialized professionals if needed.
It’s important to note that structural inspections focus on the overall stability and safety of the building’s structure. Cosmetic issues, such as minor cracks or imperfections in the walls, are typically not a primary concern unless they are indicative of larger structural problems.
By thoroughly inspecting the walls, floors, and ceilings, homeowners can ensure their structural elements are in good condition, providing a safe and stable living environment.
Next, let’s explore how professionals evaluate the roof and attic structures during a structural inspection.
When conducting a home inspection, pay close attention to the foundation, roof, walls, and support beams as these are considered structural elements. Look for any signs of damage or deterioration that could affect the stability and safety of the home.
Evaluating Roof and Attic Structures
During a structural inspection, professionals thoroughly evaluate the roof and attic structures to ensure they are in good condition and structurally sound. Let’s take a closer look at the inspection process for these critical components:
- Roofing Materials: Inspectors will examine the roofing materials, such as shingles, tiles, or metal panels, to assess their condition. They will look for signs of wear, damage, or deterioration that could compromise the roof’s ability to protect the structure.
- Roof Flashings and Sealants: Inspectors will check the roof flashings, including those around chimneys, skylights, vents, and other penetrations, to ensure they are properly installed and watertight. They will also assess the condition of roof sealants and caulking.
- Gutters and Drainage System: The inspector will evaluate the gutters, downspouts, and other components of the roof drainage system. They will check for proper installation, functionality, and whether they effectively direct water away from the structure.
- Roof Structure: Inspectors will assess the roof structure, including trusses, rafters, and supporting beams, to ensure they are in good condition and free from any damage or structural deficiencies.
- Ventilation and Insulation: Proper roof ventilation and insulation are essential for maintaining the integrity of the attic space and preventing issues such as moisture buildup or heat loss. Inspectors will assess the ventilation system and insulation for adequacy and potential improvements.
- Attic and Roofing Supports: The attic and roof supports, such as joists or beams, will be examined for signs of damage, sagging, or structural compromise. Inspectors will also check for any signs of pests, such as termites or rodents, which can weaken the structural elements.
- Roof Access and Safety: Inspectors will ensure that proper access to the roof is available and safe for future maintenance or repairs. They will also evaluate the presence of safety measures, such as handrails or walkways, to ensure compliance with standard safety regulations.
- Reporting: The results of the roof and attic structure inspection will be included in the overall structural inspection report. Any identified issues, their severity, and recommendations for repairs or further evaluations by specialized professionals will be detailed in the report.
Regular inspections and proper maintenance of the roof and attic structures are crucial for protecting the overall integrity of the building. By identifying and addressing any issues in a timely manner, homeowners can prevent costly repairs and potential damage to the structure.
Next, let’s explore how professionals investigate the basement and crawl spaces during a structural inspection.
Investigating Basement and Crawl Spaces
During a comprehensive structural inspection, professionals thoroughly investigate the basement and crawl spaces to assess their condition and identify any potential structural issues. Here’s an overview of the inspection process for these areas:
- Access and Ventilation: Inspectors will ensure that there is proper access to the basement or crawl space and that it is adequately ventilated. Proper ventilation is essential for preventing moisture buildup and potential structural damage.
- Moisture and Humidity: Inspectors will assess the moisture levels and humidity in the basement or crawl space. Excessive moisture can lead to mold growth, rotting of structural components, or foundation issues.
- Foundation Walls and Floor: The foundation walls and floor will be inspected for any signs of cracking, bowing, or other indications of structural damage. Inspectors will also look for water stains, efflorescence, or signs of water penetration.
- Supporting Beams and Columns: Inspectors will examine the condition of supporting beams and columns in the basement or crawl space. They will check for any signs of damage, deterioration, or improper installation.
- Electrical and Plumbing Systems: The inspector may assess the electrical and plumbing systems in the basement or crawl space to ensure they are properly structured and do not pose any structural risks.
- Pest Infestation: Inspectors will look for indications of pests, such as termites or rodents, which can cause damage to the structural components of the basement or crawl space. They will assess for signs of pest activity, such as droppings, chewed wood, or tunnels.
- Vapor Barriers and Insulation: The presence and condition of vapor barriers and insulation in the basement or crawl space will be evaluated. These components play a vital role in preventing moisture infiltration and maintaining the energy efficiency of the home.
- Drainage and Water Management: The inspector will assess the effectiveness of drainage systems in the basement or crawl space, including sump pumps, French drains, or other water management measures. Adequate water management is crucial for preventing water damage and foundation issues.
- Reporting: The findings of the basement and crawl space inspection, along with any identified issues and recommendations for repairs or further evaluations, will be included in the overall structural inspection report.
Investigating the basement and crawl spaces is crucial for identifying potential structural issues and ensuring the overall integrity of the building. By addressing any concerns in these areas, homeowners can prevent further damage and maintain a safe and stable living environment.
Next, let’s explore how professionals check the structural components of the plumbing and electrical systems during a structural inspection.
Checking Structural Components of Plumbing and Electrical Systems
As part of a comprehensive structural inspection, professionals also assess the structural components of the plumbing and electrical systems within a building. Here’s an overview of the inspection process for these critical systems:
- Plumbing System: Inspectors will check the structural components of the plumbing system, including the supply lines, waste lines, and vent pipes. They will ensure that these components are properly supported, adequately secured, and do not pose any structural risks.
- Electrical System: The structural integrity of the electrical system is equally important. Inspectors will assess the electrical panels, wiring, and fixtures to ensure they are properly installed, supported, and do not cause any structural issues or hazards.
- Load-Bearing Supports: Inspectors will examine the load-bearing supports that carry the weight of plumbing or electrical components to ensure they are structurally sound and properly connected to the building. This can include supports for water heaters, HVAC units, or other equipment.
- Proper Connections: Inspectors will check for proper connections between plumbing or electrical components and the structural elements of the building. Loose or improper connections can lead to instability or potential damage to the structure.
- Anchor Points: In areas where plumbing or electrical lines pass through or attach to structural elements, inspectors will evaluate the anchor points to ensure they are secure. This includes anchoring pipes to walls or beams to prevent movement or undue stress on the structure.
- Fire Stops and Penetrations: Inspectors will assess any penetrations through walls or floors for plumbing or electrical lines. They will check for proper fire stops, ensuring that these penetrations do not compromise the fire-resistance rating of the structure.
- Reporting: The findings of the plumbing and electrical system inspections, along with any identified issues and recommendations for repairs or further evaluations, will be included in the overall structural inspection report.
While the inspection of plumbing and electrical systems focuses on their structural components, it’s important to note that a separate assessment by qualified professionals may be necessary for a more detailed inspection of these systems’ functionality, safety, and compliance with local codes and regulations.
By checking the structural components of the plumbing and electrical systems, homeowners can ensure the overall stability and safety of their homes while minimizing the risk of structural damage.
Now that we have examined the different components of a structural inspection, let’s discuss how inspectors identify signs of structural damage during the assessment.
Read more: What Is Considered Landscaping?
Identifying Signs of Structural Damage
During a structural inspection, professionals are trained to identify various signs of structural damage that may compromise the stability and safety of a building. Here are some common indicators they look for:
- Cracks: Inspectors carefully examine cracks in walls, floors, or ceilings. The size, location, and pattern of the cracks can provide valuable insight into the extent and cause of the structural damage. Horizontal cracks, diagonal cracks wider than hairline, or stair-step cracks in brick or concrete walls may indicate underlying issues.
- Sagging or Unevenness: Any noticeable sagging, bowing, or unevenness in floors, ceilings, or walls can be a sign of structural problems. This could be due to weakened support beams, foundation settlement, or other issues affecting the structural integrity of the building.
- Water Damage: Stains, discoloration, or dampness on walls, floors, or ceilings can indicate water intrusion and potential structural damage. This could be caused by plumbing leaks, roof leaks, or poor drainage around the foundation.
- Rot or Decay: Inspectors will look for signs of rot or decay, especially in wooden structural elements. This can include soft or crumbly wood, fungal growth, or damage caused by pests such as termites or carpenter ants.
- Settlement or Movement: Evidence of foundation settlement or movement can include doors or windows that no longer close or open properly, cracks in the foundation or walls, or uneven floors. These signs may indicate shifting or settling of the building’s foundation.
- Structural Deformities: Inspectors will keep an eye out for any noticeable deformities or irregularities in the structural components, such as leaning or tilting walls, twisted beams, or compromised supports.
- Poor Repairs or Alterations: Inspectors will assess any previous repairs or alterations made to the structure, looking for signs of poor workmanship or inadequate solutions that may have led to further structural damage.
- Pest Infestation: Damage caused by pests like termites or carpenter ants can weaken structural elements. Inspectors will look for signs of pest activity, including tunnels, wood shavings, discarded wings, or visible pests themselves.
- Previous Structural Modifications: Inspectors will consider any previous modifications or additions made to the building, such as removing load-bearing walls or altering the roof structure. They will assess whether these modifications were properly executed and if they have affected the overall structural integrity.
It’s important to note that while inspectors are trained to identify these signs of potential structural damage, further investigations by specialized professionals may be necessary to determine the extent and underlying causes of the damage.
By identifying signs of structural damage early on, homeowners can take the necessary steps to address the issues and prevent further deterioration or potential safety hazards.
Now, let’s explore how inspectors compile their findings and provide recommendations to homeowners after completing a structural inspection.
Reporting and Recommendations
After completing a comprehensive structural inspection, professionals compile their findings into a detailed report. This report serves as a valuable reference for homeowners, providing an overview of the inspection results and recommendations for necessary actions. Here’s what you can expect from the reporting and recommendations process:
- Inspection Summary: The report will begin with a summary of the inspection, providing an overview of the scope of the assessment and any limitations or exclusions.
- Findings: The report will outline the findings of the inspection, documenting any identified issues or areas of concern. This may include structural damage, signs of deterioration, or potential risks that may compromise the stability or safety of the building.
- Severity Assessment: Inspectors will assess the severity of each identified issue, categorizing them as minor, moderate, or significant. This assessment helps prioritize necessary repairs or further investigations.
- Recommendations: Based on their findings, inspectors will provide recommendations for necessary repairs, maintenance, or further evaluations. These recommendations may include engaging specialized professionals, such as structural engineers or contractors, to address specific issues.
- Cost Estimates: In some cases, inspectors may provide general cost estimates for suggested repairs or further evaluations. However, it’s important to note that these estimates are often preliminary, and homeowners should consult with professionals for accurate cost assessments.
- Timeline: The report may include a suggested timeline for addressing the identified issues and completing the necessary repairs or evaluations. This helps homeowners plan and prioritize their maintenance efforts.
- Additional Documentation: The structural inspection report may contain additional documents, such as photographs or diagrams, to visually support the findings and recommendations.
- Further Consultation: Inspectors may offer further consultation or clarification of the report’s findings and recommendations. This allows homeowners to seek additional guidance or address any questions or concerns they may have.
It’s essential for homeowners to carefully review the structural inspection report and follow up on the recommendations provided. Proactively addressing any identified issues can help prevent further damage and ensure the long-term stability and safety of the building.
Remember, a structural inspection report serves as a valuable tool for decision-making, providing homeowners with the information they need to properly maintain their home’s structural integrity.
Now, let’s conclude our exploration of the importance of structural inspections and the components included in this essential process.
Conclusion
A structural inspection is a crucial step in maintaining the stability, safety, and longevity of your home. By assessing various components, from the foundation to the roof, a structural inspection helps identify potential issues and provides recommendations for necessary repairs or further evaluations by specialized professionals.
Throughout the inspection process, qualified professionals carefully examine the foundation, walls, floors, ceilings, roof, plumbing, electrical systems, and other critical structural elements. They look for signs of damage, deterioration, or structural deficiencies that could compromise the overall integrity of the building.
Understanding the importance of a structural inspection is essential for homeowners. It helps protect your investment, promotes long-term durability, and ensures the safety of your family and belongings. By proactively addressing any identified issues, you can prevent further damage, costly repairs, and potential safety hazards.
The inspection report is a valuable resource that summarizes the findings, severity assessment of identified issues, and recommendations for necessary actions. Following up on the recommendations and addressing the identified issues promptly is critical to maintaining the structural integrity of your home.
Remember, a structural inspection should be carried out periodically, even for newly constructed homes. Regular assessments help identify any hidden problems, ensure compliance with safety standards, and provide peace of mind for homeowners.
In conclusion, investing in a professional structural inspection is an essential part of home maintenance. Prioritizing the structural integrity of your home will not only help protect your investment but also provide a safe and stable living environment for you and your loved ones for years to come.
Frequently Asked Questions about What Is Considered Structural In A Home Inspection
Was this page helpful?
At Storables.com, we guarantee accurate and reliable information. Our content, validated by Expert Board Contributors, is crafted following stringent Editorial Policies. We're committed to providing you with well-researched, expert-backed insights for all your informational needs.

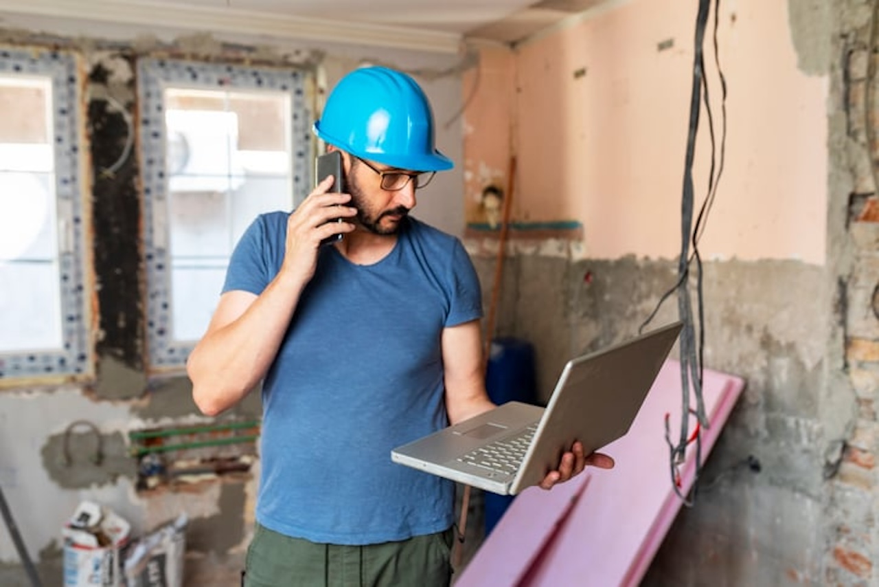
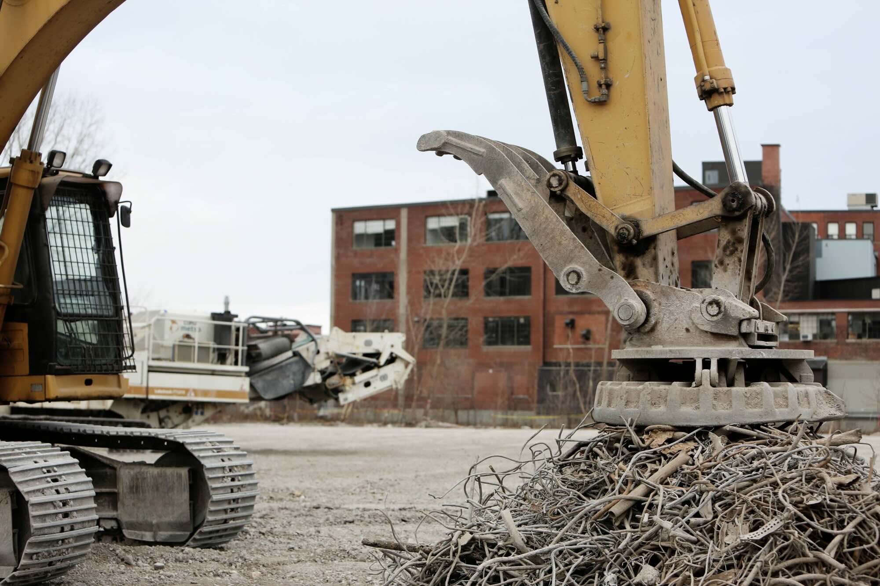
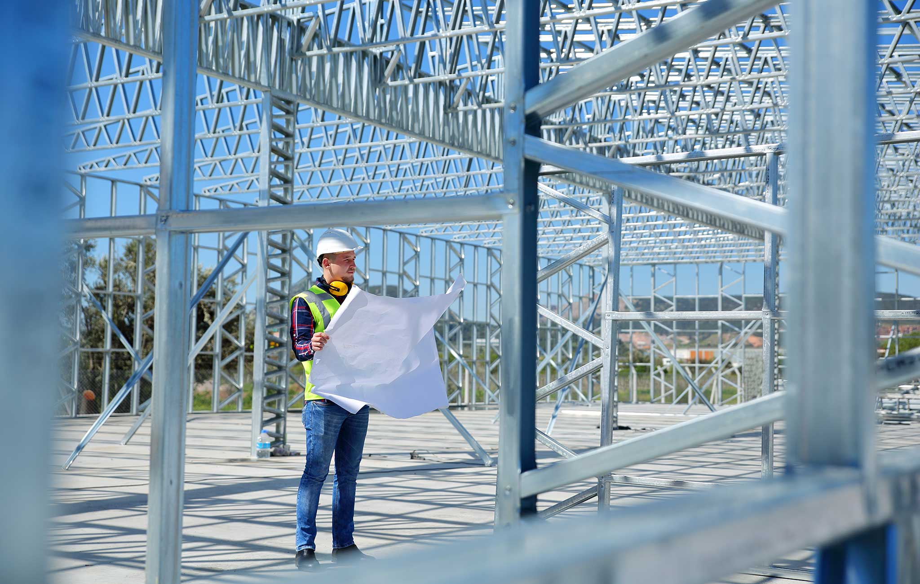


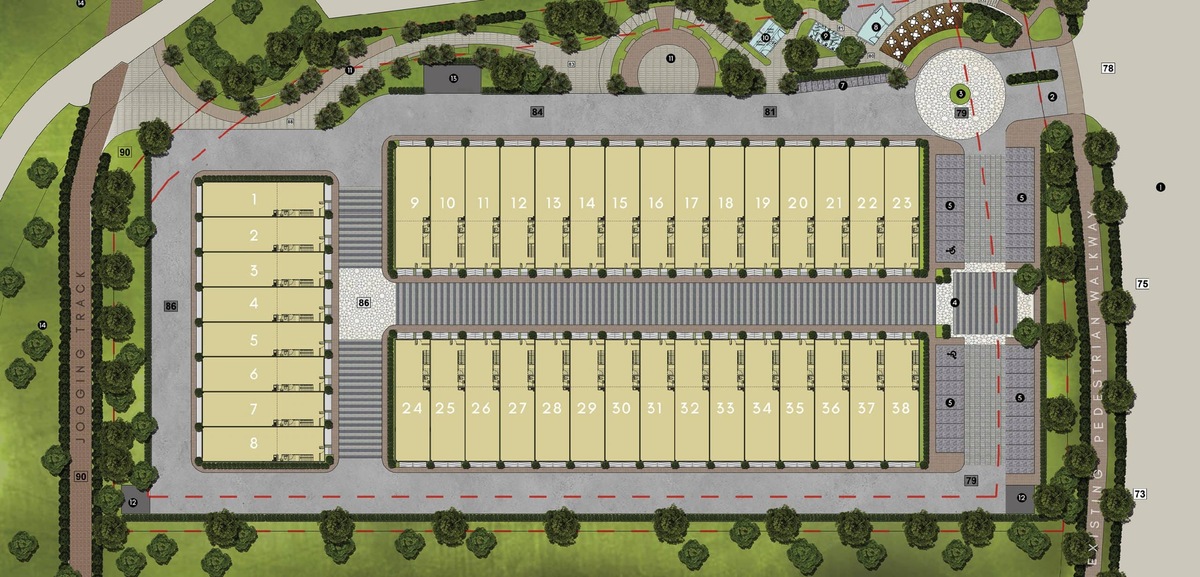
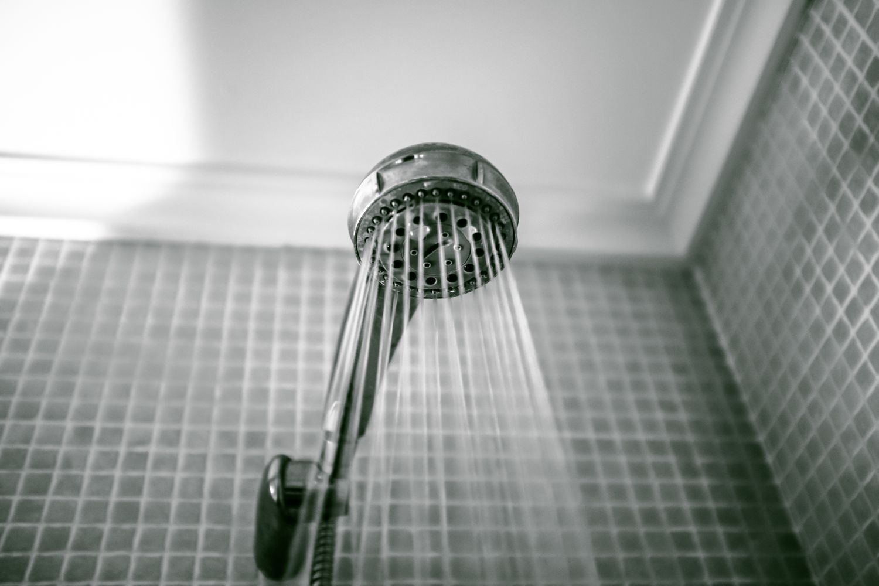
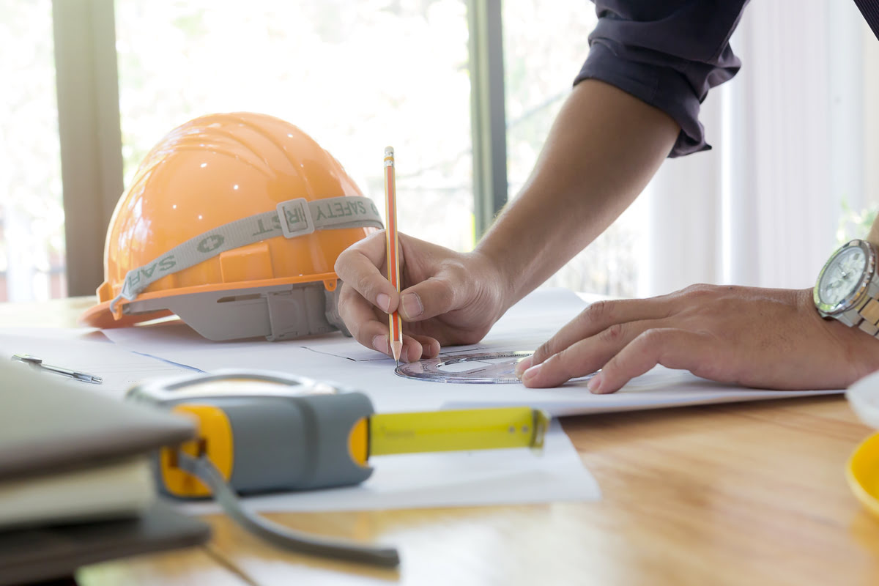
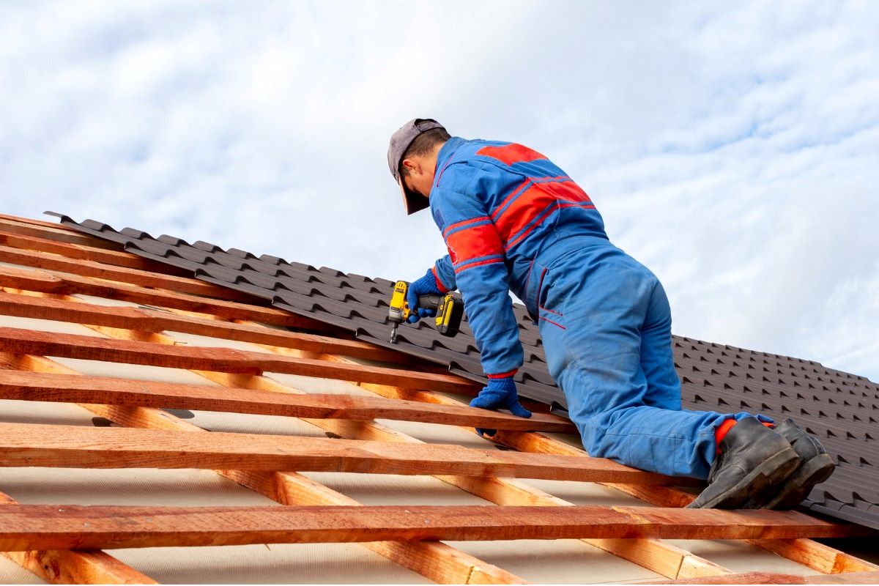


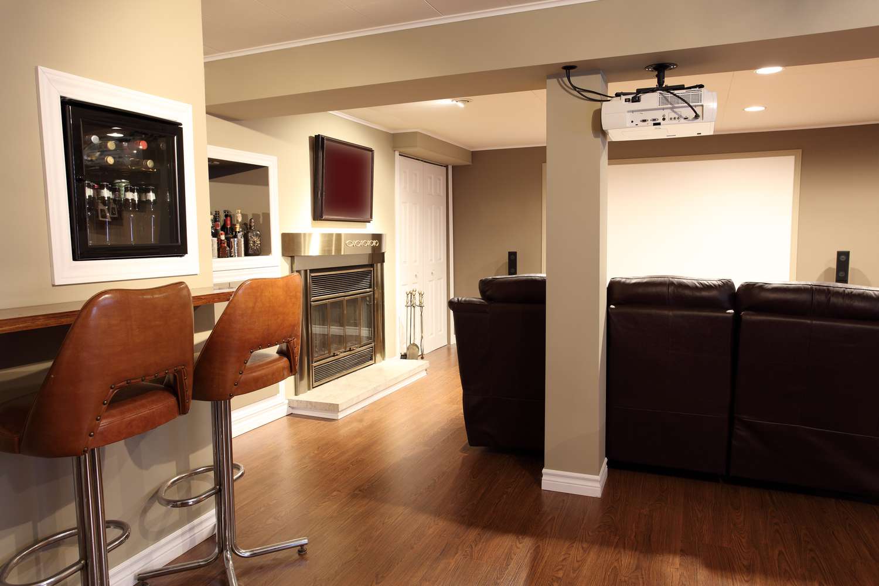

0 thoughts on “What Is Considered Structural In A Home Inspection”