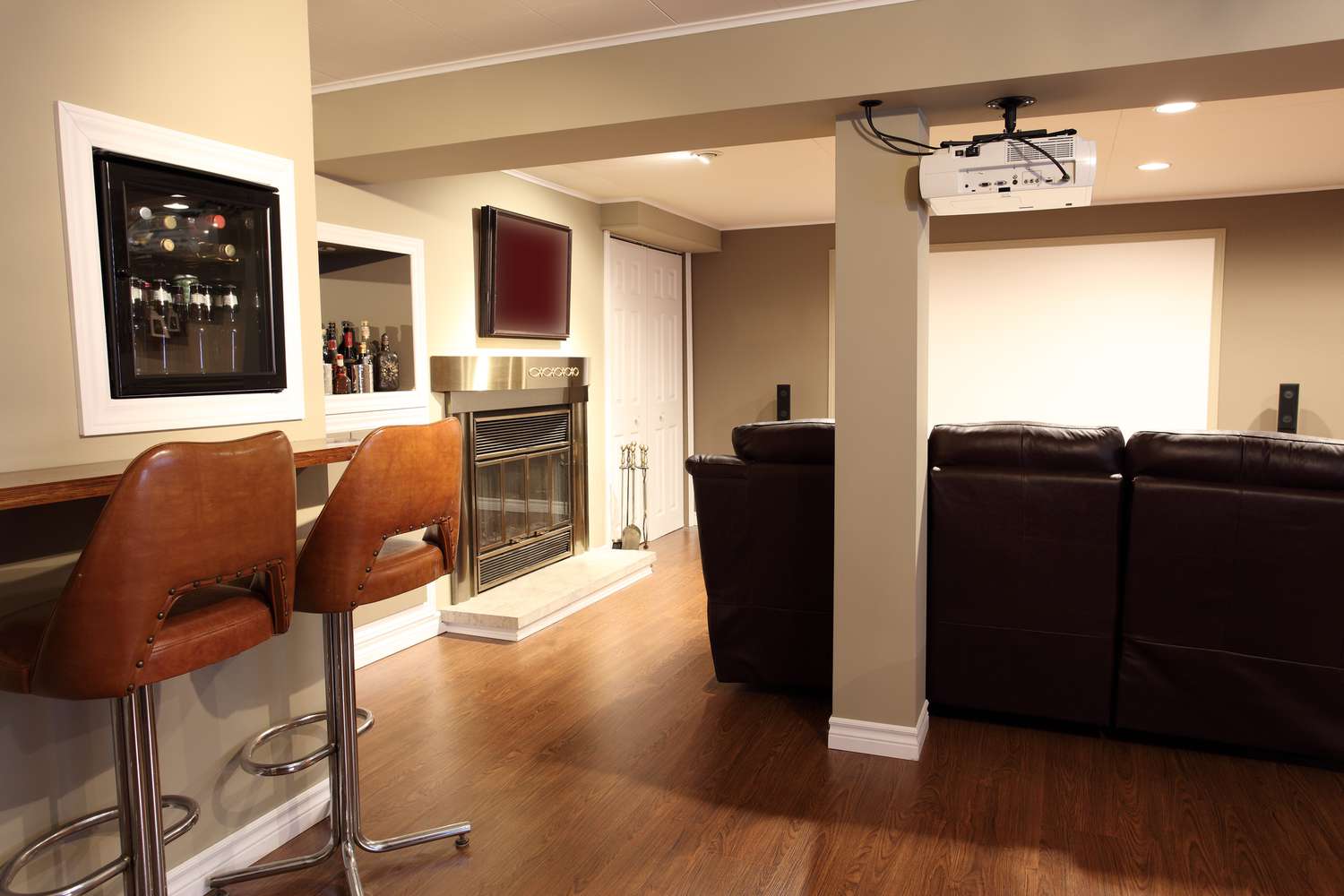

Articles
What Makes A Basement Considered Finished
Modified: January 24, 2024
Learn what criteria must be met for a basement to be considered finished with these informative articles. Discover the essential elements needed to transform your basement into a functional space.
(Many of the links in this article redirect to a specific reviewed product. Your purchase of these products through affiliate links helps to generate commission for Storables.com, at no extra cost. Learn more)
Introduction
A basement can be a great addition to a home, providing extra space that can be utilized in various ways. However, not all basements are considered finished. A finished basement is one that has been transformed into a functional and livable area, meeting specific criteria and building codes. In this article, we will explore what makes a basement considered finished and discuss the various requirements and considerations that need to be taken into account.
When a basement is considered finished, it means that it has undergone a transformation from a raw space to a fully functional area that can be used for living, working, or recreational purposes. While the specific requirements may vary depending on local building codes and regulations, there are several key factors that determine whether a basement can be classified as finished.
Key Takeaways:
- Transforming a basement into a finished space involves meeting building codes, addressing electrical, plumbing, and HVAC needs, and incorporating proper insulation and ventilation for a safe and comfortable environment.
- Considerations such as safety measures, natural light, aesthetics, and future resale value are crucial when planning a finished basement, ensuring functionality, visual appeal, and long-term value for homeowners.
Definition of a Finished Basement
A finished basement is more than just a space with walls and a floor. It involves completing various structural, electrical, plumbing, and aesthetic elements to create a habitable and functional area. To ensure that a basement meets the criteria of being considered finished, it must fulfill certain requirements.
First and foremost, a finished basement should have a proper foundation and structural integrity. This means that the walls, ceilings, and floors should be constructed and reinforced to provide stability and support. It is essential to address any issues with moisture, dampness, or flooding before proceeding with the finishing process.
Building codes and regulations play a crucial role in defining what constitutes a finished basement. These codes vary by jurisdiction but generally include guidelines for ceiling height, egress windows, and ventilation. For instance, the ceiling height should typically be a minimum of 7 feet to meet code requirements and provide adequate headroom.
In terms of egress, there should be at least one means of emergency escape in case of fire or other emergencies. This often involves installing egress windows that meet specific size and accessibility criteria. Ventilation is also crucial to ensure proper air circulation and prevent the buildup of moisture and odors.
Electrical requirements are another important aspect of a finished basement. The space should have a sufficient number of electrical outlets to meet the needs of the occupants. Additionally, all electrical work should be done by a licensed electrician, following the relevant codes and safety standards.
Plumbing requirements may vary depending on the intended use of the basement. If there are plans to install a bathroom or kitchenette, the necessary plumbing lines must be properly installed and connected to the existing systems. Proper drainage and sewage disposal are essential to avoid any issues related to water damage or sanitation.
In the next sections, we will delve deeper into each of these requirements and considerations to give you a comprehensive understanding of what it takes to turn a basement into a finished space. It is important to consult with local authorities and professionals to ensure that your finished basement complies with all applicable codes and regulations.
Building Codes and Regulations
Building codes and regulations are in place to ensure the safety and well-being of occupants in any structure, including finished basements. These codes are set by local government authorities and must be followed when finishing a basement. Familiarizing yourself with these codes is essential to ensure that your finished basement meets all necessary requirements.
One common building code requirement for finished basements is the minimum ceiling height. In most jurisdictions, the ceiling height must be at least 7 feet. This ensures that occupants have sufficient headroom and allows for comfortable movement without feeling cramped or restricted. It is important to note that this measurement is taken from the finished surface of the floor to the finished surface of the ceiling, excluding any beams or ductwork.
Another important aspect of building codes for finished basements is egress requirements. Egress refers to the means of emergency escape in case of fire or other emergencies. There should be at least one egress window in a finished basement, and it must meet specific size and accessibility criteria. The purpose is to provide a safe and easily accessible exit route in case of an emergency, ensuring the well-being of the occupants.
Ventilation is another code requirement for finished basements. Adequate ventilation helps to control moisture and maintain indoor air quality. Proper ventilation includes providing fresh air intake vents and exhaust vents to promote air circulation. This helps to prevent the accumulation of moisture, reduce the risk of mold and mildew growth, and maintain a comfortable and healthy indoor environment.
Additionally, building codes may cover other aspects such as fire safety, insulation requirements, and soundproofing. These requirements aim to create a safe and comfortable living space. It is crucial to consult with local building authorities or professionals to ensure that your finished basement meets all the necessary codes and regulations specific to your area.
By adhering to building codes and regulations, you not only ensure the safety of occupants but also protect yourself from potential legal and financial consequences. Failure to comply with building codes can lead to fines, project delays, or even being required to undo or redo the work to bring it into compliance. Therefore, it is essential to research and understand the applicable building codes and engage with professionals who can guide you through the process of finishing your basement.
Electrical Requirements
When finishing a basement, electrical work is a crucial aspect that needs to be considered. Meeting the electrical requirements ensures the safety and functionality of the space. It is important to consult with a licensed electrician to ensure that all electrical work is done properly and in compliance with the relevant electrical codes.
One important consideration is the number and placement of electrical outlets in the finished basement. Building codes typically require a sufficient number of outlets to meet the needs of the occupants. This includes outlets along the walls and in strategic locations to accommodate various electrical appliances and devices.
Electrical outlets should be spaced no more than 12 feet apart to provide convenient access to power throughout the basement. It is recommended to have at least one outlet per every 6 feet of wall space. This ensures that electrical devices can be easily plugged in without the need for excessive use of extension cords.
GFCI (Ground Fault Circuit Interrupter) protection is also important in areas where water or moisture is present, such as bathrooms, laundry rooms, or wet bars in the finished basement. GFCI outlets detect electrical faults and quickly cut off power, reducing the risk of electrical shock. It is crucial to install GFCI outlets in these areas to ensure safety.
In addition to outlets, lighting fixtures play a key role in the functionality and ambiance of a finished basement. Adequate lighting is essential for visibility and creating a comfortable space. Recessed lighting, pendant lights, and track lighting are popular choices for basements. It is important to hire a licensed electrician to install and wire the lighting fixtures correctly, ensuring proper functionality and compliance with electrical codes.
Another electrical consideration is the capacity of the electrical panel. A finished basement may introduce additional electrical load with the inclusion of appliances, entertainment systems, and other electrical devices. It is important to ensure that the electrical panel has enough capacity to handle the increased load. If needed, upgrading the electrical panel should be considered to prevent overloading and potential hazards.
Remember, electrical work should always be done by a licensed electrician who is knowledgeable about local electrical codes and regulations. They can assess your specific electrical needs, ensure proper wiring and installation, and obtain any necessary permits required for the finished basement.
By meeting the electrical requirements, you can create a safe and functional environment in your finished basement, allowing you to enjoy the benefits of a fully equipped and powered space.
Plumbing Requirements
Planning for plumbing in a finished basement requires careful consideration to ensure functionality and compliance with building codes. Plumbing requirements can vary depending on the intended use of the space, such as adding a bathroom, kitchenette, or laundry area. It is advisable to consult with a licensed plumber to assess your specific plumbing needs and ensure compliance with local regulations.
If you are planning to add a bathroom in your finished basement, several plumbing components will need to be addressed. First, the main sewer line must be connected to the existing sewer system. This involves determining the location and route of the sewer line and ensuring proper alignment and connection to the plumbing system of the house.
In addition to the sewer line, a bathroom in the basement requires drainage and water supply lines. Drainage lines are responsible for carrying waste from the fixtures (toilet, sink, shower/tub) to the main sewer line. The size and slope of these lines must comply with plumbing codes to ensure proper functionality and prevent issues such as clogs or backups.
The water supply lines are responsible for delivering fresh water to the fixtures. They need to be properly installed and connected to the existing water supply lines in the house. Adequate water pressure and flow should be ensured to provide a comfortable and reliable water supply to the basement fixtures.
If you plan to include a kitchenette or utility sink in your finished basement, additional plumbing considerations come into play. These may include a drain for the sink, water supply lines for the sink and any appliances (such as a dishwasher), and possibly a venting system to allow for proper air flow and prevent sewer gas buildup.
When planning the plumbing layout for your finished basement, it is important to adhere to local plumbing codes and regulations. These codes specify the minimum requirements for dimensions, materials, and installation techniques to ensure safety and functionality. Hiring a licensed plumber to handle the plumbing work is recommended, as they have the expertise and knowledge to properly install and connect the necessary plumbing components.
Keep in mind that plumbing work typically requires permits and inspections to ensure compliance with codes and regulations. It is crucial to obtain the necessary permits and schedule inspections to avoid potential fines and issues down the line.
By addressing the plumbing requirements in your finished basement, you can enjoy the convenience and functionality of additional fixtures and amenities while ensuring the proper functioning of the plumbing system in your home.
Read more: How To Finish The Basement
HVAC Systems
Proper heating, ventilation, and air conditioning (HVAC) systems are essential for creating a comfortable and livable environment in a finished basement. When planning the HVAC system for your basement, there are several factors to consider to ensure optimum comfort and compliance with building codes.
The first consideration is the capacity of the existing HVAC system in your home. Ideally, the existing system should be able to handle the additional load of heating and cooling the finished basement. However, if the current system is not sufficient, you may need to upgrade or add supplemental HVAC equipment specifically for the basement area.
If the basement is below ground level, it may require additional ventilation to ensure adequate air circulation and prevent issues such as excessive humidity or stagnant air. This can be achieved by installing vents or ductwork to connect the basement to the main HVAC system. Consult with an HVAC professional to assess the ventilation needs of your finished basement and determine the best approach.
Insulation is a crucial factor in maintaining the desired temperature in the basement. Adequate insulation helps prevent heat loss during colder months and keeps the space cooler during the warmer months. Insulating the walls, floors, and ceilings of the finished basement will improve energy efficiency and ensure a more comfortable living environment.
Additionally, consider zoning the HVAC system to allow for independent temperature control in the finished basement. This can be achieved by installing a separate thermostat and dampers to regulate airflow to the basement area. Zoning allows you to customize the temperature to your preferences and can help save energy by not having to heat or cool the entire house to accommodate the basement.
It is important to consult with an HVAC professional to evaluate the specific HVAC requirements of your finished basement. They can assess the existing system, determine the load calculations, and recommend the appropriate equipment and upgrades needed for optimum comfort and efficiency.
Remember to comply with local building codes and regulations when installing or modifying HVAC systems. Permits may be required, and inspections may need to be scheduled to ensure compliance and proper installation.
By ensuring proper HVAC systems in your finished basement, you can create a comfortable and enjoyable living space year-round, enhancing the overall appeal and functionality of your home.
Insulation and Ventilation
Proper insulation and ventilation are crucial components when finishing a basement. They play significant roles in creating a comfortable and energy-efficient living space while preventing issues such as moisture buildup, mold growth, and temperature fluctuations. Let’s explore the importance of insulation and ventilation in a finished basement.
Insulation is essential for maintaining a consistent temperature in the basement and preventing heat loss during the colder months. Insulating the walls, floors, and ceilings helps to create a thermal barrier and reduce energy consumption. The type and amount of insulation needed may vary based on climate and personal preference. Common insulation materials used in basements include fiberglass, foam board, and spray foam insulation.
Vapor barriers are often installed with insulation to prevent moisture from seeping into the finished basement. They act as a barrier, preventing moisture from passing through the walls or floors. This helps to reduce the risk of mold growth and water damage. It’s crucial to ensure that the vapor barrier is properly installed and sealed to be effective.
Proper ventilation is equally important to maintain air quality and prevent moisture buildup in the finished basement. Insufficient ventilation can result in musty odors, high humidity levels, and poor indoor air quality. Installing vents or exhaust fans helps to circulate fresh air and remove stale air, reducing the risk of mold growth and providing a healthier living environment.
Natural ventilation can be enhanced by installing windows that allow for airflow and natural light. Windows not only provide a source of fresh air but also help in regulating temperature and adding aesthetic appeal to the finished basement. Egress windows, which serve as emergency exits, should also be considered to comply with building codes and regulations.
In some cases, mechanical ventilation systems such as ducted fans or heat recovery ventilators (HRVs) may be necessary to ensure adequate and controlled airflow. HRVs are designed to exchange stale indoor air with fresh outdoor air while recovering the heat or cooling, thus improving energy efficiency.
When insulating and ventilating a finished basement, it is essential to consider local building codes and regulations. These codes provide specific guidelines for insulation R-values, ventilation requirements, and egress window sizes. Ensuring compliance with these codes is important for the safety and comfort of the occupants.
Consulting with insulation and ventilation professionals is recommended to assess the specific needs of your finished basement. They can guide you in choosing the appropriate insulation materials, ventilation systems, and layouts to create a comfortable and well-ventilated space.
By effectively insulating and ventilating your finished basement, you can enhance its energy efficiency, maintain a healthy living environment, and maximize the comfort of the space.
Flooring Options
Choosing the right flooring for your finished basement is essential for creating a functional and visually appealing space. The flooring should be durable, resistant to moisture, and suited to your design preferences. There are various flooring options available, each with its own advantages and considerations.
One popular choice for basement flooring is ceramic tile. Ceramic tiles are waterproof and easy to clean, making them ideal for areas that may be prone to moisture or spills. They come in a wide range of styles and colors, allowing for customization and design flexibility. It’s important to note that proper subfloor preparation may be required to ensure a smooth and even tile installation.
Another option is luxury vinyl flooring, which offers the look of hardwood or tile at a more affordable price. Luxury vinyl is highly resistant to moisture and provides excellent durability. It is easy to install, making it a popular choice for DIY projects. Luxury vinyl is available in a variety of styles, including planks or tiles, allowing you to achieve the desired aesthetic for your finished basement.
Laminate flooring is another cost-effective and versatile option for basements. It replicates the look of hardwood flooring but is more resistant to moisture. Laminate floors are easy to clean and maintain, making them a practical choice for busy households. However, it is important to ensure that the basement is properly sealed and protected against moisture before installing laminate flooring.
If you prefer the warmth and natural beauty of hardwood, engineered wood flooring is a suitable choice for a finished basement. Engineered wood is made up of multiple layers of wood veneer, making it more resistant to moisture than traditional solid hardwood. It offers the same aesthetic appeal as hardwood but can better withstand humidity and moisture changes common in basements.
Carpet is another option for a cozy and comfortable finished basement. It provides insulation, absorbs sound, and adds warmth to the space. However, it is important to choose a carpet that has moisture-resistant properties and consider using a moisture barrier or pad to prevent moisture from seeping into the carpet fibers. Regular cleaning and maintenance will also be necessary to prevent the growth of mold or mildew.
Before selecting a flooring option, consider the purpose of the finished basement. If it will be used as a play area or home gym, materials that offer cushioning or shock absorption, such as rubber flooring or interlocking foam tiles, may be suitable. These options provide a comfortable and safe surface for activities.
Ultimately, the choice of flooring will depend on your personal preferences, budget, and the specific requirements and conditions of your basement. Consulting with flooring professionals can help you make an informed decision and ensure that you select the flooring option that best suits your needs and enhances the overall aesthetics of your finished basement.
A finished basement typically includes drywall, flooring, proper lighting, and a finished ceiling. It may also have additional features such as a bathroom, kitchenette, or extra living space. Be sure to check local building codes and regulations when finishing a basement.Wall Finishes
Choosing the right wall finishes is key to creating a finished basement that is visually appealing and reflects your personal style. There are several options available that can transform the look and feel of your basement walls and tie the whole space together.
Drywall is a popular choice for basement walls as it provides a smooth and clean surface. It is cost-effective, easy to install, and allows for various finishes such as paint, wallpaper, or textured treatments. Drywall also helps to improve soundproofing and insulation in the basement.
Painting is a versatile and cost-effective option for finishing basement walls. It allows you to choose from a wide range of colors and finishes, enabling you to create the desired ambiance in your space. Be sure to use a moisture-resistant paint that can withstand the unique conditions of a basement, such as potential humidity or dampness.
If you want to add texture or visual interest to your finished basement walls, consider using wallpaper or wall coverings. There are countless designs and patterns available, allowing you to create a unique and personalized space. It is important to choose wallpaper that is specifically designed for basements and can withstand potential moisture or fluctuations in humidity.
Wood paneling or shiplap can create a rustic or cozy atmosphere in your finished basement. It adds warmth and character to the space, giving it a distinct look. Wood paneling can be installed directly on the drywall or as an alternative to drywall, offering a more traditional aesthetic.
Another option for finishing basement walls is stone or brick veneer. This can add a touch of elegance and sophistication to the space, creating a natural and timeless look. Stone or brick veneer can be applied to the existing walls, providing the appearance of a solid stone or brick wall without the need for extensive reinforcement.
If you prefer an industrial or modern look, exposed concrete walls can be left unfinished or treated with special coatings to enhance their appearance. This unconventional approach can add a unique and contemporary touch to your finished basement design.
It is essential to address potential moisture issues before choosing a wall finish for your basement. Using moisture-resistant materials and properly sealing the walls will help prevent water damage and mold growth. Consult with professionals to assess the moisture levels in your basement and determine the appropriate wall finishes for your specific situation.
Ultimately, the choice of wall finish will depend on your personal style, the desired ambiance of your finished basement, and any specific considerations such as moisture or insulation requirements. Take your time to explore different options, gather inspiration, and consult with professionals to ensure that you choose the wall finish that best suits your vision for a stunning finished basement.
Read more: DIY: How To Finish A Basement
Ceiling Finishes
When finishing a basement, the ceiling is often an overlooked element, but it plays a significant role in the overall aesthetics and functionality of the space. Choosing the right ceiling finish can help create a cohesive and visually appealing finished basement. There are several options available to consider when it comes to finishing your basement ceiling.
Drywall is a commonly used material for finishing basement ceilings. It provides a smooth and seamless look and can be easily painted or textured to match the overall style of the space. Drywall offers a clean and modern appearance and helps to improve acoustics and insulation in the basement.
If you prefer an industrial or contemporary look, exposed ceiling beams or ductwork can be showcased as a design feature. This approach adds a unique and urban character to the space, creating a trendy and urban aesthetic. It’s important to ensure that the exposed elements comply with safety regulations and meet the necessary building codes.
Drop ceilings, also known as suspended ceilings, are a popular choice for finished basements. They consist of a grid system with ceiling tiles that are suspended below the structural ceiling. Drop ceilings provide easy access to plumbing, electrical, and HVAC components above the ceiling, making maintenance and repairs more convenient. They also offer acoustic insulation, making them suitable for home theater or recording studio setups.
A coffered ceiling is an elegant and sophisticated option for a finished basement. It features recessed panels or beams that create a pattern on the ceiling, adding depth and architectural interest to the space. Coffered ceilings can be made from various materials such as wood, drywall, or even lightweight polyurethane foam, allowing for creativity and customization.
Tongue and groove (T&G) planks are another attractive option for finishing basement ceilings. They provide a rustic and charming look, evoking a cottage or cabin feel. T&G planks can be made from wood or other materials and are installed by interlocking each piece. They can be stained, painted, or left in their natural state, depending on your desired aesthetic.
Painting the ceiling is a simple and cost-effective way to finish it and create a cohesive look. By using a quality ceiling paint, you can brighten the space and make it feel more open and inviting. Be sure to use paint specifically designed for ceilings to ensure optimal coverage and durability.
When choosing a ceiling finish, consider factors such as the height of the basement, the desired style, and the functional requirements of the space. It is essential to consider any building codes or regulations specific to your location, as some ceiling finishes may have restrictions or requirements.
By carefully selecting the appropriate ceiling finish for your finished basement, you can enhance the overall aesthetics, improve functionality, and create a space that reflects your style and vision.
Lighting Fixtures and Electrical Outlets
Selecting the right lighting fixtures and electrical outlets for your finished basement is essential for creating a well-lit and functional space. Proper lighting not only enhances the ambiance but also improves the safety and usability of the area. Here are some key considerations when it comes to lighting fixtures and electrical outlets in your finished basement.
Lighting fixtures play a crucial role in illuminating the space and setting the mood in your finished basement. Recessed lighting is a popular choice as it provides a clean and modern look. It is installed in the ceiling and provides even and ambient lighting throughout the space. Recessed lighting can be paired with dimmer switches to adjust the intensity of the light according to your needs and preferences.
Pendant lights are another option for adding a stylish and decorative element to your finished basement. They hang from the ceiling and can be used to illuminate specific areas such as a seating area or a kitchen island. Pendant lights come in various styles, shapes, and sizes, allowing you to choose the right fixtures that complement the overall design of your basement.
Track lighting is a versatile option that allows you to direct the light onto different areas or objects. It consists of multiple adjustable heads that can be moved along a track. This type of lighting is ideal for highlighting artwork, architectural features, or specific tasks areas such as a home office or workshop.
When it comes to electrical outlets, it is crucial to have an adequate number of outlets throughout the finished basement to accommodate the electrical needs of the space. Outlets should be conveniently located along the walls and in areas where they will be most utilized. It is recommended to have at least one outlet per every 6 feet of wall space to ensure easy access to power without relying heavily on extension cords.
Consider installing GFCI (Ground Fault Circuit Interrupter) outlets in areas where moisture or water is present, such as bathrooms or wet bars. GFCI outlets provide extra protection against electrical shocks and are required by building codes in such areas. Additionally, USB outlets can be a convenient addition, allowing for easy charging of devices without the need for adapters.
In terms of placement, consider the functional layout of the space and the intended use of each area. For example, having outlets near entertainment centers, workstations, or seating areas can help reduce cable clutter and enhance the functionality of these spaces.
It is crucial to consult with a licensed electrician to ensure that all lighting fixtures and electrical outlets are installed properly and in compliance with local electrical codes. They can assess your specific lighting and electrical needs, offer expert advice, and ensure the safety and functionality of the electrical system in your finished basement.
By carefully considering the lighting fixtures and electrical outlets in your finished basement, you can create a well-lit and convenient space that meets your needs and enhances the overall enjoyment of the area.
Windows and Natural Light
Windows and natural light play a crucial role in creating a welcoming and comfortable atmosphere in a finished basement. They can transform a dark and uninspiring space into a bright and inviting area. Incorporating windows and maximizing natural light in your basement design offers numerous benefits both aesthetically and functionally.
Windows bring natural light into the basement, making it feel open, airy, and connected to the outdoors. They enhance the overall ambiance of the space, creating a more inviting and pleasant environment. Natural light has been shown to improve mood, increase productivity, and provide health benefits.
When including windows in your finished basement, consider their size, placement, and style. Larger windows allow for more natural light to enter the space, while strategically placing them to maximize the sunlight throughout the day can have a significant impact on the overall brightness of the basement.
Egress windows are of particular importance in the basement. These windows serve as emergency exits, providing a safe means of escape in case of fire or other emergencies. Building codes often require a certain minimum size for egress windows to ensure easy access for occupants. It is essential to comply with these codes to ensure safety and meet legal requirements.
In addition to egress windows, consider adding other types of windows, such as casement or awning windows, to provide ventilation and fresh air circulation. Ventilation is crucial to maintaining a healthy and comfortable living environment, especially in areas that may be prone to humidity, such as basements.
Window treatments can also enhance the aesthetics and functionality of your finished basement. Options such as blinds, shades, or curtains allow for privacy, light control, and customization to suit your style. Lighter-colored or sheer window treatments can help maximize the natural light while still providing some privacy when needed.
If windows are not feasible due to the placement of your basement, consider alternatives such as light wells or window wells. These are structures built around below-grade windows to provide natural light and the illusion of a window from inside the basement. Light wells can be enhanced with landscaping and decorative features to add visual interest and make them a focal point of the space.
While natural light is essential and beneficial, it is important to consider potential challenges associated with direct sunlight, such as glare or heat gain. Using window films, blinds, or curtains can help control the sunlight and maintain a comfortable environment in the finished basement.
Consulting with professionals, such as architects or window manufacturers, can provide valuable insights and guidance when adding windows to a finished basement. They can assess the specific requirements and limitations of your basement, recommend suitable window options, and ensure compliance with building codes.
By incorporating windows and maximizing natural light in your finished basement, you can create a brighter and more inviting space, enhancing the overall aesthetics and livability of the area.
Safety and Egress Requirements
Ensuring safety and meeting egress requirements is crucial when finishing a basement. Proper planning and consideration of safety measures not only protect the occupants of the space but also comply with building codes and regulations. Here are some essential safety and egress requirements to keep in mind when finishing your basement.
Egress refers to a safe means of exit in case of emergencies, such as fires or natural disasters. Building codes typically require at least one means of egress in the basement, which is usually provided by an egress window or door. The egress window or door must meet specific size and accessibility criteria to ensure easy escape for occupants, as well as for rescue personnel to enter if needed.
The size requirements for egress windows vary, but they generally must have an opening size that is at least 5.7 square feet and a minimum clear opening height and width of 24 inches. It is important to consult with local building codes to ensure compliance with the specific egress window requirements in your area.
In addition to size, egress windows must also be easily accessible. This typically means that they should have a maximum height from the finished floor to the window sill to allow for a swift exit. Window wells should be provided if the egress window is below ground level to ensure ease of escape and prevent obstruction of the window.
Proper lighting is essential for egress routes in the basement. Adequate lighting should be provided along the path leading to the egress window or door, ensuring clear visibility during emergencies. This can include installing motion sensor lights or emergency exit signs to guide occupants towards the designated egress points.
It is important to note that safety regulations also extend to other aspects of the finished basement, such as electrical work, stairs, and handrails. All electrical installations should be performed by licensed professionals, ensuring compliance with electrical codes to minimize the risk of electrical hazards.
Basement staircases should meet certain safety requirements, including proper dimensions, handrails, and non-slip surfaces. Handrails should be secure, properly installed, and positioned at a comfortable height for easy grip and support. Non-slip surfaces on stair treads help to prevent slips and falls.
Fire safety considerations are also important in a finished basement. Installing smoke detectors, carbon monoxide detectors, and fire extinguishers is essential to ensure early detection and swift response in case of fire emergencies. These devices should be regularly tested and maintained to ensure their proper functionality.
Fire-resistant materials should be used when finishing basement walls and ceilings to prevent the spread of fire and provide additional time for occupants to evacuate. Fire-rated doors should be installed if there are separate rooms or areas in the finished basement.
To ensure compliance with safety and egress requirements when finishing your basement, it is crucial to consult with local building authorities or professionals who are knowledgeable about the specific codes and regulations in your area. Their expertise can help you navigate the requirements and ensure that your finished basement is safe, secure, and compliant with all relevant safety standards.
By prioritizing safety and adhering to egress requirements in your finished basement, you can create a space that not only enhances the functionality and aesthetics but also provides peace of mind for the occupants in case of emergencies.
Read more: How To Finish A Basement Window
Additional Considerations
When finishing a basement, there are several additional factors to consider beyond the basic requirements. These considerations can enhance the functionality, comfort, and overall enjoyment of the space. Here are some additional aspects to keep in mind as you plan and design your finished basement.
Noise control is an important consideration, especially if the basement will be used as a recreational or entertainment area. Incorporating soundproofing materials into the walls, ceilings, and floors can help minimize noise transfer between the basement and other areas of the house. This can include using insulation with soundproofing properties or installing acoustic panels to improve acoustics within the basement.
Storage is another key consideration in a finished basement. Assess your storage needs and plan for adequate storage solutions. This can include built-in shelving or cabinets, freestanding storage units, or utilizing unused spaces such as under the stairs. Having designated storage areas will help keep the basement organized and clutter-free.
Proper heating and cooling are essential for maintaining a comfortable temperature in the finished basement. Depending on the climate and your heating and cooling system layout, you may need to install additional vents, registers, or ductwork to ensure proper distribution of air throughout the space. Consulting with an HVAC professional will help you determine the best solution for your specific needs.
Consider the functionality and versatility of the space. Will it serve as a multipurpose area with zones for different activities, such as a home office, gym, or entertainment area? Designing flexible spaces with movable furniture and storage solutions can allow you to adapt the basement to accommodate various activities or future needs.
Think about incorporating smart technology into your finished basement. Smart lighting systems, thermostats, and entertainment systems can add convenience, energy efficiency, and a modern touch. With smart home integration, you can control various aspects of the basement through voice commands or smartphone apps.
Aesthetics and design play an important role in creating an inviting and visually appealing finished basement. Choose colors, textures, and décor that reflect your personal style and complement the overall design of your home. Incorporate elements such as artwork, rugs, or plants to add warmth and personality to the space.
Don’t forget about proper maintenance and upkeep. Regularly inspecting the basement for any signs of moisture, leaks, or damage is essential in preventing potential issues. Addressing any maintenance or repair needs promptly will help maintain the integrity and longevity of your finished basement.
Lastly, consider the future resale value of your home. While it’s important to create a basement that meets your specific needs and preferences, also keep in mind design choices and features that may appeal to potential buyers when the time comes to sell your home.
By considering these additional factors in your finished basement project, you can create a space that is not only functional and visually pleasing but also tailored to your unique needs and preferences. Take the time to plan, consult with professionals, and make informed decisions that will result in a finished basement that brings you joy and adds value to your home.
Conclusion
Finishing a basement can transform an underutilized space into a valuable and functional area in your home. Whether you plan to create an entertainment room, home office, gym, or additional living space, understanding the requirements and considerations of a finished basement is essential. By following building codes and regulations, addressing electrical, plumbing, and HVAC needs, and incorporating proper insulation and ventilation, you can create a safe and comfortable environment.
The choice of flooring, wall finishes, lighting fixtures, and electrical outlets should align with your style preferences, while also considering the practicality and functionality of the space. Enhancing natural light through windows and utilizing smart design choices can greatly elevate the aesthetics and livability of the finished basement. Additionally, incorporating safety and egress requirements such as proper lighting, accessible exits, and fire safety measures contribute to a secure environment for occupants.
When planning your finished basement, it’s crucial to consult with professionals who can guide you through the process, offer expert advice, and ensure compliance with local building codes and regulations. With proper planning, attention to detail, and thoughtful consideration of additional factors such as noise control, storage options, flexibility, and maintenance, you can create a finished basement that meets your needs and enhances the overall value of your home.
Remember, a finished basement is not just about adding more living space—it’s about creating a functional and inviting area where you can enjoy and maximize the potential of your home. With the right approach and careful consideration of all elements, your finished basement can become a valuable asset that brings joy, comfort, and versatility to your living space.
Frequently Asked Questions about What Makes A Basement Considered Finished
Was this page helpful?
At Storables.com, we guarantee accurate and reliable information. Our content, validated by Expert Board Contributors, is crafted following stringent Editorial Policies. We're committed to providing you with well-researched, expert-backed insights for all your informational needs.
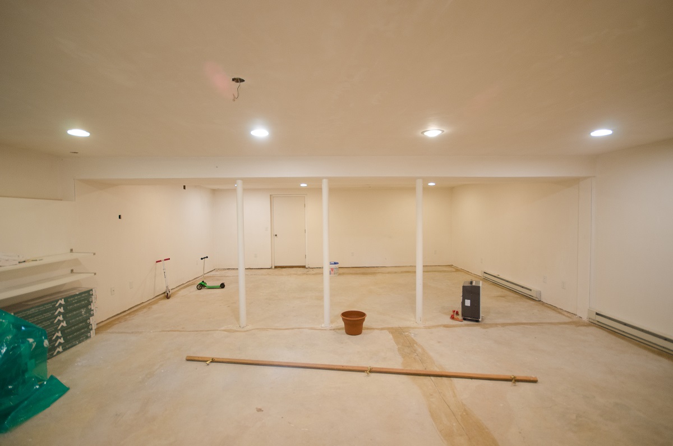
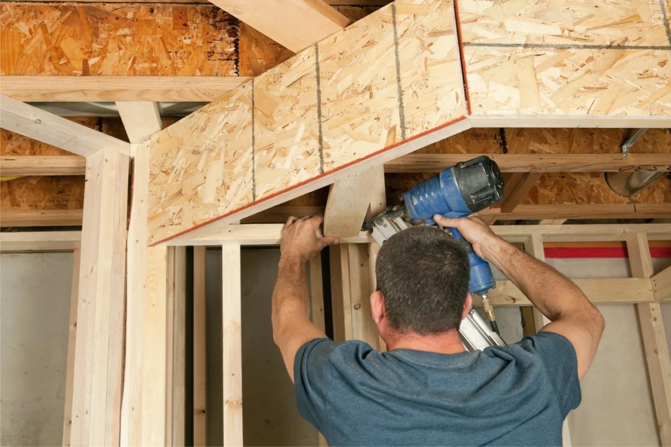
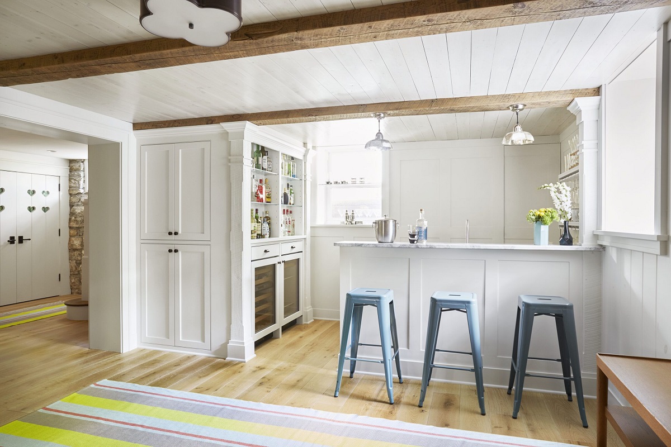
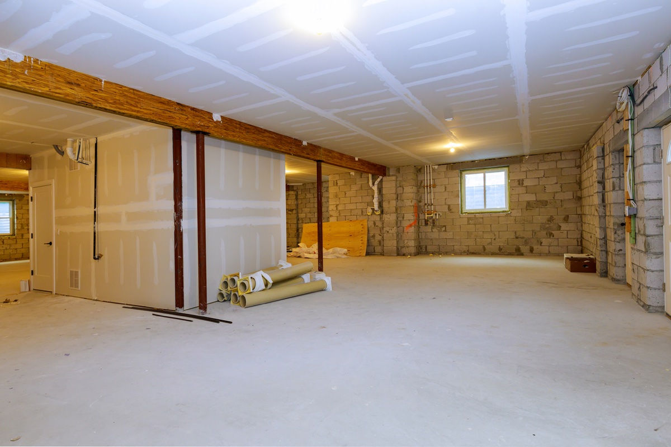
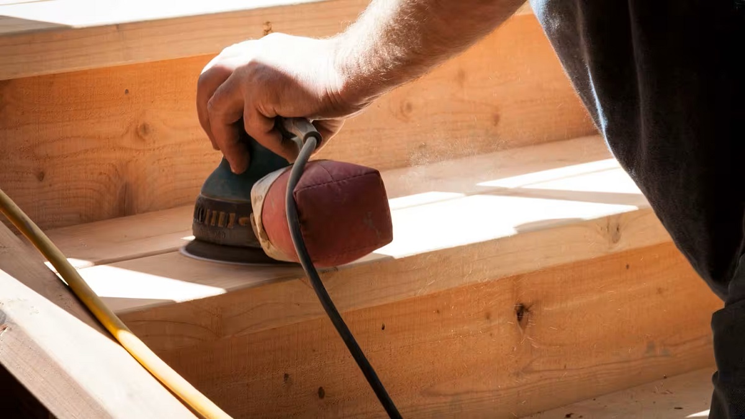
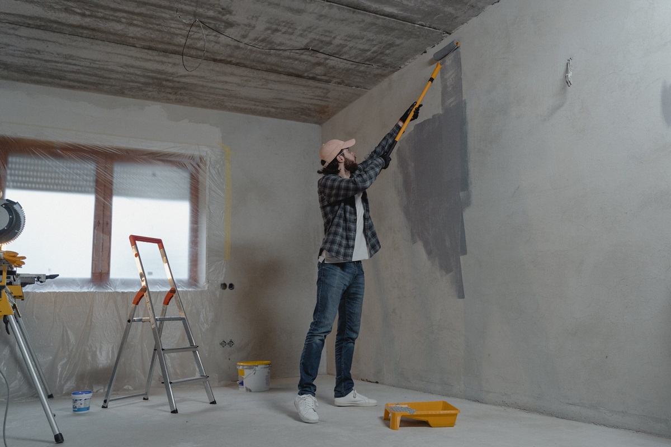
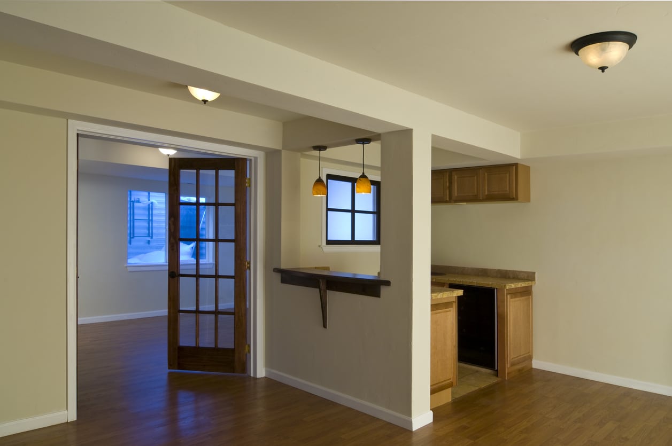
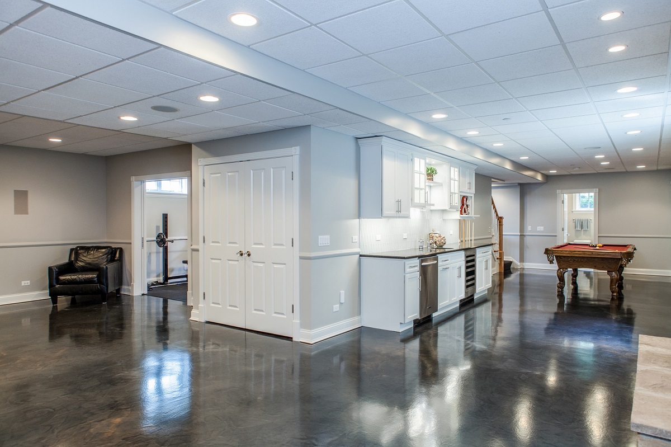
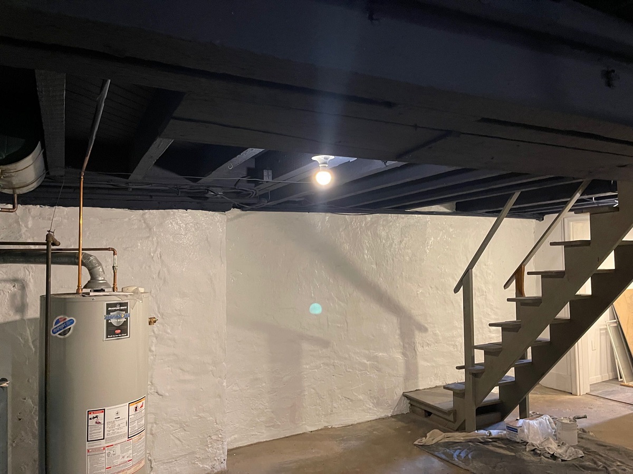
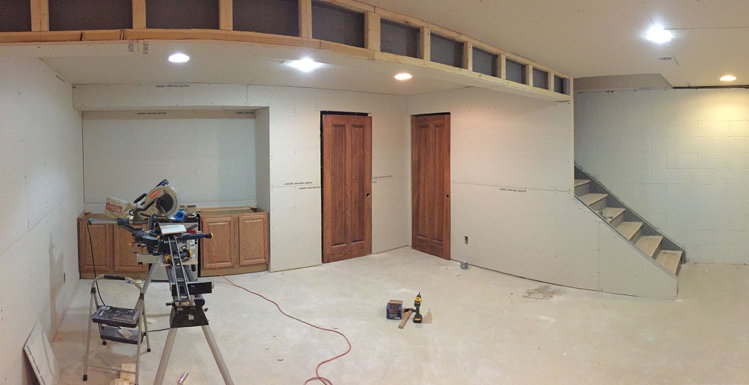
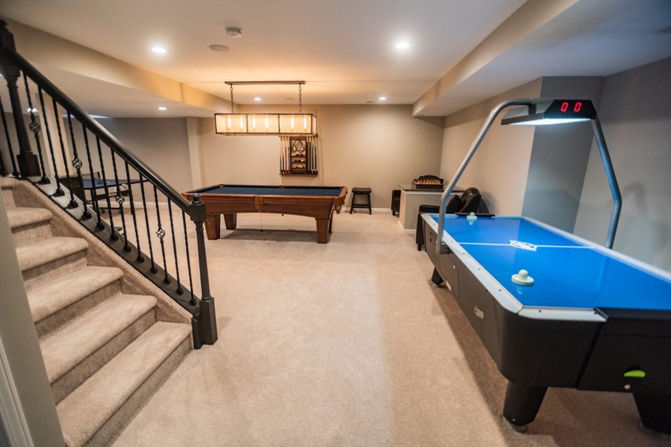
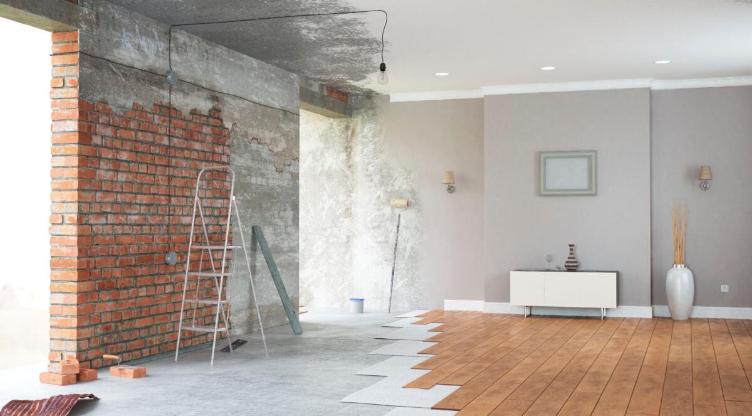

0 thoughts on “What Makes A Basement Considered Finished”