Home>Interior Design>How To Make A Small House Look Bigger: Need-To-Know Design Strategies
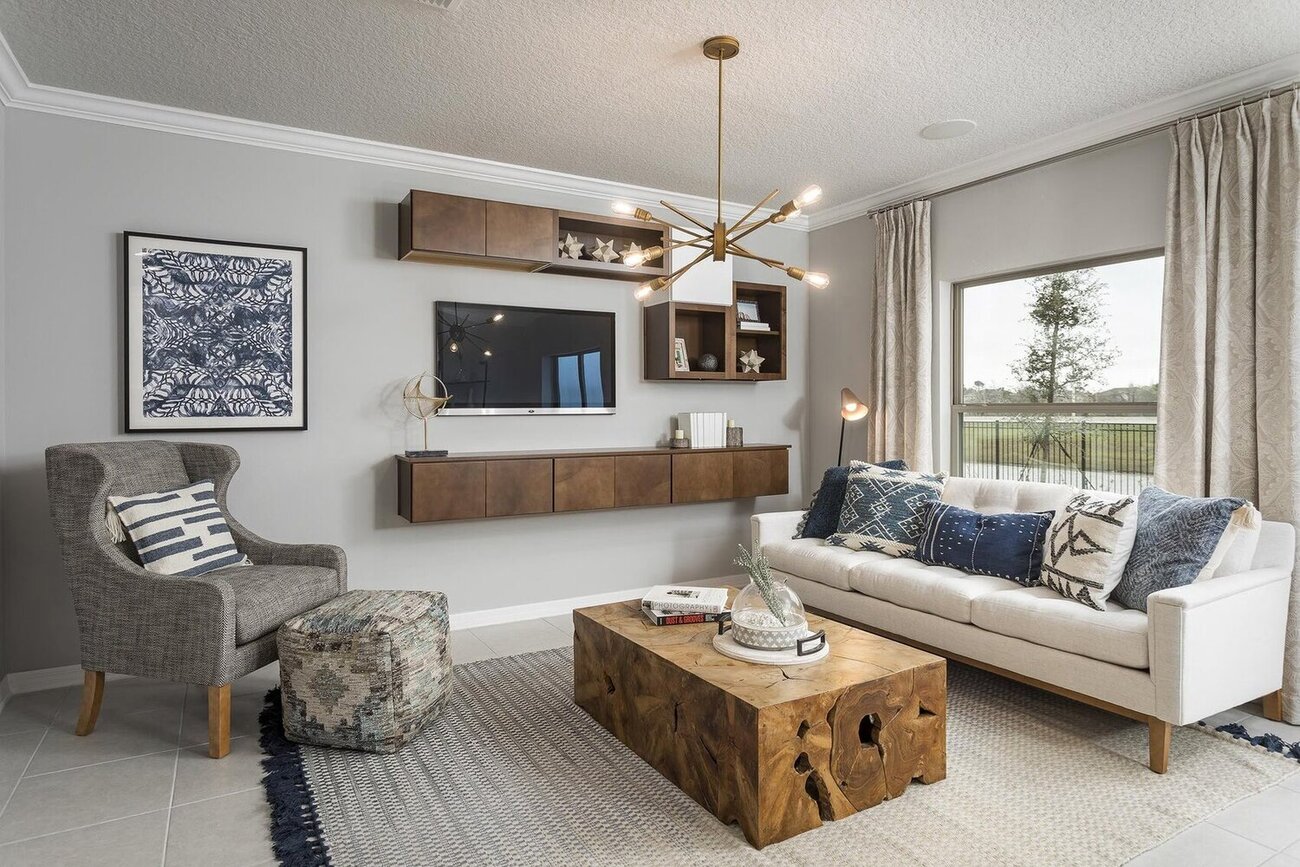

Interior Design
How To Make A Small House Look Bigger: Need-To-Know Design Strategies
Modified: October 20, 2024
Discover effective interior design strategies to make a small house look bigger, including clever space-saving tips and tricks. Achieve a spacious and stylish home with these need-to-know design techniques.
(Many of the links in this article redirect to a specific reviewed product. Your purchase of these products through affiliate links helps to generate commission for Storables.com, at no extra cost. Learn more)
Introduction
Welcome to our guide on how to make a small house look bigger with a few simple design strategies. Living in a small space can sometimes feel cramped and claustrophobic, but fear not! With the right techniques, you can create an illusion of space and make your small house feel more open and airy.
Whether you are downsizing, living in a studio apartment, or just looking to maximize the space in your home, we have got you covered. In this article, we will share some need-to-know design strategies that can help transform your small house into a spacious and welcoming retreat.
From using a light color palette to strategic furniture placement, we will explore various techniques to visually expand your living space. So let’s dive in and discover how to make your small house feel bigger.
Key Takeaways:
- Embrace light colors, strategic furniture placement, and vertical space optimization to visually expand your small house and create a bright, airy, and inviting living space.
- Incorporate large windows, natural light enhancement, and multipurpose furniture to maximize functionality and create a seamless, open, and connected environment in your small house.
Light Color Palette
One of the most effective ways to make a small house look bigger is by using a light color palette throughout the space. Light colors, such as whites, pastels, and neutrals, have the ability to reflect light, creating an illusion of openness and airiness.
When choosing a color scheme for your small house, opt for lighter shades on the walls, ceilings, and floors. Light-colored walls can visually expand the boundaries of a room, making it feel more spacious. You can also consider painting the trim and moldings in the same color as the walls to create a seamless and cohesive look.
Additionally, using light-colored flooring, whether it’s hardwood, laminate, or tile, can help enhance the feeling of space. Light floors tend to reflect more light than dark ones, making the room appear brighter and roomier.
While a light color palette is important for creating a sense of openness, don’t be afraid to add pops of color with accessories, such as pillows, curtains, and artwork. These accents can inject personality into the space while still maintaining the overall light and airy feeling.
Incorporating a light color palette not only visually expands the space but also creates an inviting and tranquil atmosphere. So embrace the power of light colors and transform your small house into a bright and spacious sanctuary.
Strategic Furniture Placement
Another key strategy to make a small house look bigger is through strategic furniture placement. The way you arrange your furniture can have a significant impact on the perception of space in a room.
Start by selecting furniture pieces that are appropriately scaled for the size of your space. Oversized or bulky furniture can easily overpower a small room, so opt for smaller, more streamlined pieces that allow for easier movement and flow.
Next, consider the layout of your furniture. In small spaces, it’s important to create a sense of openness and avoid blocking any natural pathways. One popular technique is to float furniture away from walls, creating a more spacious center area. This not only creates a more inviting and open feel but also allows for better traffic flow.
Avoid placing furniture in a way that divides the room visually. Instead, use furniture to create zones within the space. For example, use a sofa and a rug to define a living area, while a bookshelf or a decorative screen can create separation for a home office space or a reading nook.
Utilizing furniture with storage capabilities is also a smart move when it comes to small-space living. Look for pieces that offer hidden storage compartments, such as ottomans with storage or coffee tables with shelves. This will help you keep the space tidy and maximize every inch of your small house.
Consider utilizing multi-functional furniture as well. Pieces like sleeper sofas, Murphy beds, or convertible tables and chairs not only save space but also serve multiple purposes, allowing you to maximize the functionality of your small house.
By strategically placing furniture and carefully considering the layout, you can create a more open and spacious feel in your small house. So take the time to plan your furniture arrangement and transform your space into one that feels bigger and more functional.
Utilizing Mirrors
Mirrors are a fantastic tool for making a small house look bigger. They have the power to create an illusion of depth and reflect light, instantly adding a sense of spaciousness to any room.
Strategically placing mirrors in your small house can dramatically transform the perception of space. One effective technique is to hang a large mirror on a wall opposite a window. This allows the mirror to reflect natural light and bring more brightness into the room. Not only does this create a sense of openness, but it also makes the room feel more vibrant and inviting.
You can also use mirrors to create a visual trickery by placing them opposite each other or alongside a wall. This creates a reflective effect, giving the impression of an endless expanse of space. Mirrored furniture pieces, such as dressers or side tables, can also contribute to expanding the visual boundaries of your small house.
For rooms with low ceilings, consider using floor-to-ceiling mirrors or vertically oriented mirrors. These elongate the walls, making the ceiling appear higher and the room seem taller. By cleverly positioning mirrors, you can play with the proportions of your small house and create a more spacious atmosphere.
In addition to their visual benefits, mirrors also serve a practical purpose in small houses. They can help bounce light around a room, making it appear brighter and more airy. Mirrors can also be used to highlight specific features or architectural details, drawing attention away from the limited size of the space.
When choosing mirrors, opt for frameless or slim-framed designs to maintain a streamlined and uncluttered look. Hang them at eye level or slightly above to ensure they are functional and visually impactful.
By strategically utilizing mirrors, you can create a sense of depth, brightness, and spaciousness in your small house. Experiment with different mirror placements and sizes to find the perfect arrangement that suits your space and enhances the overall aesthetic.
Vertical Space Optimization
When working with a small house, it’s essential to maximize every inch of space, including the vertical areas. Vertical space optimization refers to utilizing the height of a room to create storage, display, and functionality without sacrificing valuable floor space.
One effective way to optimize vertical space is through the use of floor-to-ceiling shelving or wall-mounted storage units. These vertical storage solutions not only provide ample space for books, decor, and other belongings, but they also draw the eye upward, making the room appear taller and more open.
Consider installing built-in bookshelves or floating shelves on walls to store items while keeping the floor clear. This not only adds storage but also serves as a decorative element, displaying your favorite books, artwork, or collectibles.
Another vertical space optimization technique is using tall, slender furniture pieces. Look for bookcases, cabinets, or dressers that have a small footprint but offer plenty of storage vertically. This helps you make the most of limited square footage while still providing functional storage solutions.
Additionally, don’t forget about the power of utilizing wall space for hanging storage or decor. Mount hooks or pegboards on walls to hang items like coats, hats, or kitchen utensils, freeing up valuable drawer or closet space.
When it comes to vertical space optimization, it’s essential to think creatively and use every nook and cranny. Consider using the space above doorways or windows for additional storage or decorative elements. Installing a loft or mezzanine area can provide extra living or sleeping space, especially in small houses with high ceilings.
By taking advantage of vertical space, you can effectively expand the storage capacity and functionality of your small house, while maintaining an open and clutter-free environment.
Remember, in a small house, every inch counts. So think vertically and explore the untapped potential of your walls to create a more spacious and well-organized living space.
Read more: How To Make A Small Bathroom Feel Bigger
Decluttering and Minimalism
One of the most impactful steps you can take to make a small house look bigger is through decluttering and embracing minimalism. Clutter can quickly make a space feel cramped and overwhelming, so it’s essential to keep things organized and remove unnecessary items.
Start by going through each room and getting rid of items you no longer use or need. Be ruthless in your decluttering process and keep only the items that are truly essential or hold sentimental value. Donate or sell items that are in good condition but no longer serve a purpose in your small house.
Once you have decluttered, focus on creating smart storage solutions to keep your belongings organized and out of sight. Utilize drawers, cabinets, and storage boxes to keep items neatly stored away. Vertical storage solutions, as mentioned earlier, can also play a significant role in decluttering and maintaining a minimalist aesthetic.
An effective way to embrace minimalism in a small house is by adopting a “less is more” approach to decor. Choose a few statement pieces rather than cluttering the space with numerous small decorations. This will help create a more streamlined and open look.
When selecting furniture and decor, opt for clean lines, simple designs, and neutral colors. Minimalist pieces with a sleek and uncluttered aesthetic will contribute to the overall sense of spaciousness in your small house.
Consider investing in dual-purpose furniture that serves multiple functions to further streamline your space. For example, a storage ottoman that can also be used as seating or a coffee table with built-in shelving. This allows you to minimize the number of furniture pieces while maximizing functionality.
By decluttering and embracing minimalism, you will not only create a more spacious and open feel in your small house but also cultivate a sense of tranquility and simplicity. Remember, a clutter-free environment can have a significant impact on your overall well-being and the enjoyment of your living space.
So take the time to declutter, streamline, and embrace minimalism in your small house. You’ll be amazed at the transformative effects it can have on the look and feel of your home.
Use light, neutral colors on walls and floors to create a sense of space. Maximize natural light with large windows and strategically placed mirrors to reflect light and create the illusion of a larger space.
Multipurpose Furniture
In a small house, every piece of furniture needs to serve a purpose and make the most of the available space. That’s where multipurpose furniture comes in. Multipurpose furniture pieces are designed to offer functionality and versatility, allowing you to maximize the use of your limited square footage.
One popular example of multipurpose furniture is a sofa or sectional with built-in storage. These sofas typically have lift-up seats or hidden compartments underneath, providing ample space to store blankets, pillows, or other items. This not only helps keep your small house organized but also eliminates the need for extra storage solutions.
Another common multipurpose furniture item is a bed with built-in storage drawers. These beds feature drawers underneath the mattress, offering valuable storage for clothing, linens, and other items. By incorporating storage into your bed, you can free up closet space and reduce clutter in your small house.
Convertible furniture is also a fantastic option for maximizing functionality in a small house. Consider investing in a dining table that can be extended or folded down when not in use. This allows you to save space when you’re not entertaining guests, while still having a functional dining area when needed.
Additionally, there are coffee tables that can be transformed into desks, ottomans that double as storage and seating, and bookshelves that can be used as room dividers. These multipurpose pieces offer versatility and flexibility, allowing you to adapt your small house to your changing needs.
When choosing multipurpose furniture, look for pieces that seamlessly blend with your existing decor and offer high-quality construction. Consider the size and dimensions of the furniture to ensure it fits well within your space without overpowering it.
By incorporating multipurpose furniture into your small house, you can optimize functionality without sacrificing precious square footage. These furniture pieces not only serve a practical purpose but also contribute to the overall aesthetics and efficiency of your living space.
So explore the wide range of multipurpose furniture options available and find the pieces that best suit your needs. Embrace the versatility and flexibility that multipurpose furniture offers, and transform your small house into a haven of functionality and style.
Natural Light Enhancement
Natural light is a powerful tool when it comes to making a small house look bigger. The more natural light you can bring into your space, the brighter and more open it will appear.
Start by maximizing the amount of natural light that enters your home by keeping windows unobstructed. Avoid heavy or dark-colored curtains that can block light. Instead, opt for sheer or light-colored curtains that allow sunlight to filter through while still providing privacy.
If privacy is a concern, consider installing window treatments that offer privacy during the day but still allow light to enter, such as frosted or textured glass films.
Keep windows clean to ensure the maximum amount of natural light can penetrate your space. Regularly clean both the inside and outside of your windows to remove any dust or dirt that may hinder the flow of light.
In addition to unobstructed windows, mirrors (as mentioned earlier) can also help enhance natural light. Place mirrors strategically near windows to reflect and amplify natural light throughout the room.
When it comes to furniture placement, be mindful of how it affects the flow of natural light. Avoid placing large pieces of furniture directly in front of windows as they can block the incoming light. Instead, position furniture parallel or adjacent to windows to allow light to pass through and brighten the space.
Embracing an open floor plan can also help maximize natural light in your small house. Removing unnecessary walls or partitions allows light to travel freely between rooms, creating a more open and airy feel.
If your small house lacks natural light due to limited windows or poor orientation, consider adding skylights or light tubes. These are fantastic options for bringing in natural light from above and can significantly enhance the overall brightness of your space.
Lastly, don’t underestimate the power of natural light for your well-being. Sunlight has been proven to boost mood, improve productivity, and promote a sense of well-being. By maximizing natural light in your small house, you not only create a visually appealing space, but also foster a positive and uplifting environment.
So embrace the beauty of natural light and make it a priority in your small house. By incorporating strategies that enhance natural light, you can create a brighter, more spacious, and inviting living space.
Strategic Lighting
In addition to natural light, strategic lighting can play a crucial role in making a small house look bigger. The right lighting techniques can create an illusion of space, enhance the overall ambiance, and draw attention to specific areas of your small house.
Start by utilizing a combination of ambient, task, and accent lighting to create layers of light throughout your space. Ambient lighting provides overall illumination and can be achieved through ceiling-mounted fixtures, chandeliers, or recessed lighting. This type of lighting helps brighten the room and create a sense of openness.
Task lighting is essential in small houses where functionality is key. Install focused lighting fixtures, such as table lamps or under-cabinet lights, to illuminate work areas, reading nooks, or kitchen countertops. Task lighting provides targeted lighting where you need it the most, making specific activities more comfortable and enjoyable.
Accent lighting is another effective technique for visually expanding your small house. Use accent lighting to highlight architectural features, artwork, or focal points in your space. This type of lighting draws the eye and creates a sense of depth, making the room feel more spacious.
Consider using wall sconces, track lights, or picture lights to accentuate specific areas or objects. By strategically placing accent lights, you can create a visual interest and guide the eye towards different elements in your small house.
Another lighting tip is to use light-colored lampshades and bulbs. Light-colored shades allow more light to pass through, creating a softer, diffused glow. Opt for bulbs with a higher color temperature (measured in Kelvin) to achieve a brighter, more natural light that simulates daylight.
It’s also important to consider the placement and direction of lighting fixtures. Install lights in areas that promote an open and spacious feel, such as along walls or above eye level. Hang pendant lights or chandeliers to draw the eye upward, giving the illusion of higher ceilings.
Furthermore, dimmer switches can be a valuable addition to your lighting setup. They allow you to adjust the brightness of your lights according to your needs and create different atmospheres. Dimming the lights can help create a cozy and intimate ambiance, especially in the evening.
By strategically incorporating various types of lighting and using techniques such as accent lighting and dimmers, you can create a visually appealing and spacious atmosphere in your small house. Experiment with different lighting arrangements to find the perfect balance of light and shadow that suits your space.
Open Floor Plan
An open floor plan is a popular design concept that can make a small house look and feel significantly larger. By removing walls and creating a seamless flow between different living areas, you can maximize the perceived space in your home.
An open floor plan typically combines the kitchen, dining area, and living room into one cohesive space. This layout eliminates the visual barriers created by walls, allowing light to travel freely and creating a sense of spaciousness.
With an open floor plan, you can take advantage of natural light from windows and allow it to illuminate the entire area, making it feel bright and airy throughout the day. This openness also encourages better communication and interaction between family members or guests, promoting a sense of togetherness.
If you are hesitant about completely removing walls, consider partial walls, half-walls, or using furniture as dividers. These alternatives still provide a sense of openness while still maintaining some separation and visual interest between different areas.
One key benefit of an open floor plan is the flexibility it offers in regards to furniture placement. Without walls defining specific rooms, you have the freedom to arrange furniture in various configurations to best suit your needs. This flexibility allows for better traffic flow and utilization of space, making your small house feel more functional and spacious.
While an open floor plan offers numerous advantages, it’s important to consider potential challenges. Noise and privacy can be concerns in a completely open space. To overcome these issues, consider incorporating strategic furniture placement, room dividers, or decorative screens to create separate zones and maintain privacy when needed.
An open floor plan is not only visually appealing but also creates the illusion of a larger living space. By unifying different areas and maximizing the flow of natural light, you can transform your small house into a more spacious and inviting home.
Consult with a professional designer or architect to determine the feasibility of implementing an open floor plan in your small house. They can help you create a layout that enhances the functionality and aesthetic of your space while maintaining a sense of openness and cohesiveness.
Large Windows
When it comes to making a small house look bigger, the size and placement of windows play a crucial role. Large windows not only bring in an abundance of natural light but also create a seamless connection between the indoor and outdoor spaces, making your small house feel more expansive.
Installing large windows can have a significant impact on the perceived size of a room. They allow more natural light to flood the space, creating a bright and airy atmosphere. The abundant daylight can reflect off surfaces, visually expanding the boundaries of your small house and giving the illusion of a larger space.
In addition to their lighting benefits, large windows also provide panoramic views of the outdoors, opening up your small house to nature. Whether it’s a beautiful garden, a scenic landscape, or an urban skyline, these views create a sense of depth and make your living space feel connected to the wider world.
Strategically placing windows throughout your small house is essential. Consider positioning them to capture optimal views and direct sunlight into the room. By carefully selecting the location and size of windows, you can enhance the overall ambiance and maximize the feeling of space.
Another advantage of large windows is the additional ventilation they provide. Proper airflow is important for maintaining a comfortable and fresh environment, especially in a small house. Larger windows enable cross-ventilation, promoting better air circulation and preventing the space from feeling stuffy or confined.
If privacy is a concern, you can embrace the beauty of large windows while still maintaining privacy through the use of window treatments. Sheer curtains, blinds, or shades can offer privacy without blocking out the natural light. Frosted or textured glass films can be applied to windows that face busy streets or neighbors, providing privacy during the day while still allowing light to pass through.
When selecting windows, consider energy-efficient options that not only optimize natural light but also help insulate your small house. Energy-efficient windows can minimize heat loss and gain, reducing the need for artificial heating and cooling, making your home more efficient and environmentally friendly.
Whether it’s through panoramic floor-to-ceiling windows, large picture windows, or strategically placed skylights, incorporating large windows can truly transform the look and feel of your small house. They invite natural light, open up the space, and create a connection with the outdoors, making your home feel more expansive and welcoming.
Consult with a professional contractor or architect to determine the feasibility of incorporating large windows into your small house. They can help you choose the right window styles and locations that best suit your space and enhance the overall aesthetic of your home.
Conclusion
Creating the illusion of space in a small house is all about utilizing smart design strategies and making intentional choices. By incorporating the following tips, you can transform your small house into a spacious and inviting home:
- Opt for a light color palette to reflect light and create a sense of openness.
- Strategically place furniture to maximize flow and create distinct zones.
- Utilize mirrors to enhance natural light and create the illusion of depth.
- Optimize vertical space with storage solutions and tall furniture pieces.
- Embrace decluttering and minimalist design to create a clean and spacious environment.
- Choose multipurpose furniture to save space and increase functionality.
- Enhance natural light with unobstructed windows and the use of mirrors.
- Strategically light your space with a combination of ambient, task, and accent lighting.
- Consider an open floor plan to create an open and connected living space.
- Incorporate large windows to bring in ample natural light and expand your view.
Remember, the key is to find a balance between creating a visually appealing space and maximizing functionality. Experiment with these design strategies to find the combination that works best for your small house.
Lastly, don’t forget that the size of your house does not define the comfort and happiness you can experience within its walls. With thoughtful design choices, creative solutions, and a touch of personal style, you can create a small house that feels spacious, inviting, and uniquely yours.
So embrace the challenges and possibilities of small house living, and let your creativity and knowledge of interior design guide you in transforming your space into a beautiful and functional home.
Frequently Asked Questions about How To Make A Small House Look Bigger: Need-To-Know Design Strategies
Was this page helpful?
At Storables.com, we guarantee accurate and reliable information. Our content, validated by Expert Board Contributors, is crafted following stringent Editorial Policies. We're committed to providing you with well-researched, expert-backed insights for all your informational needs.
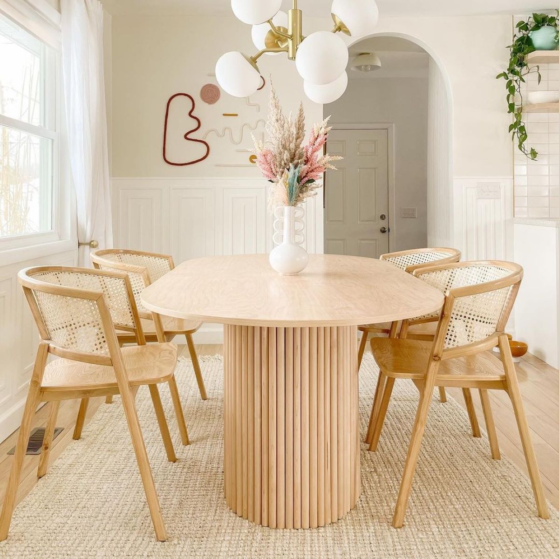
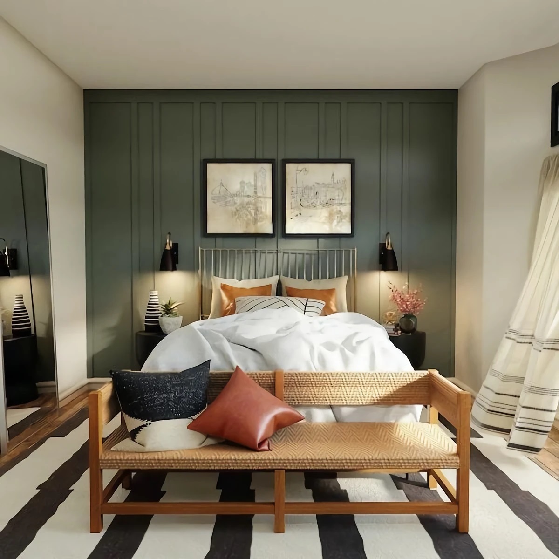
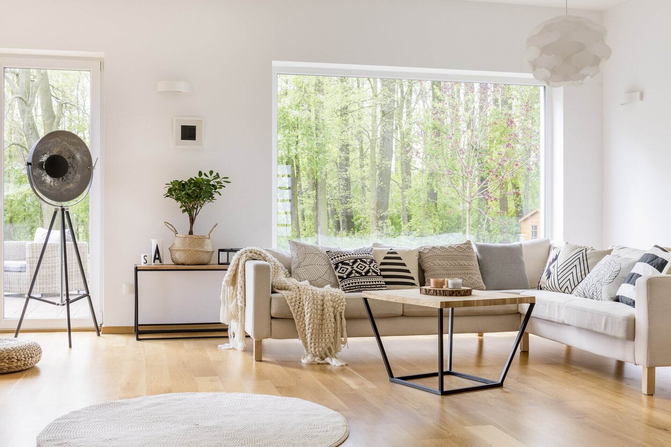
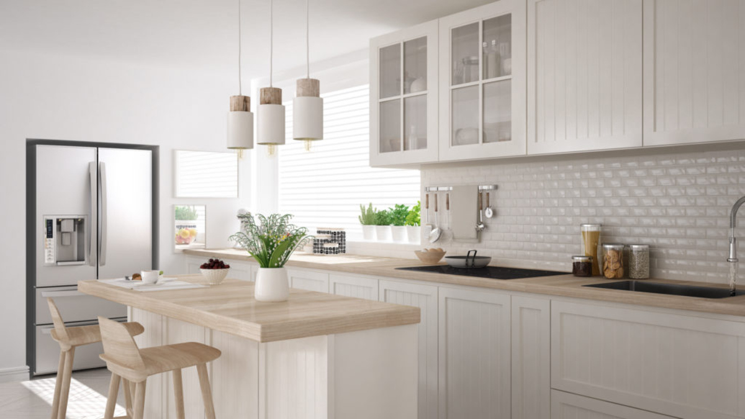
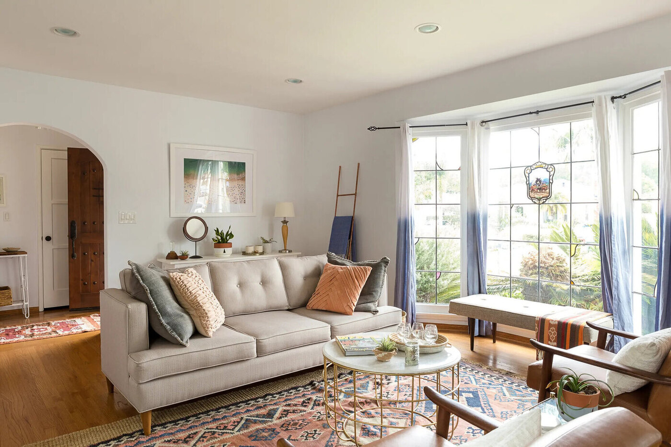
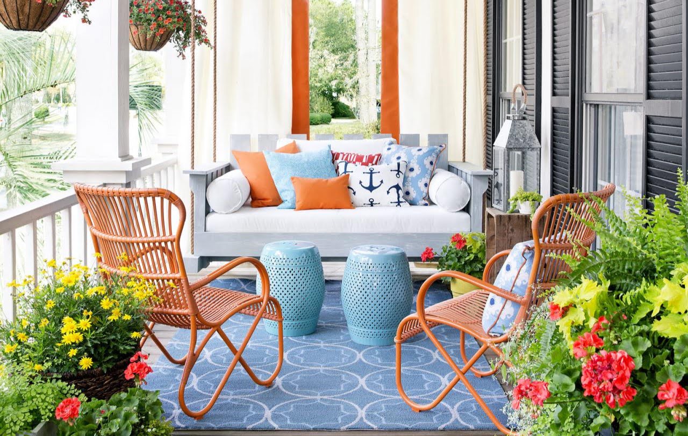
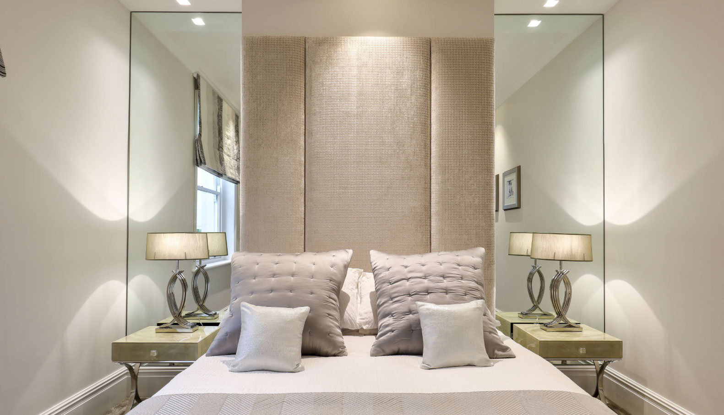
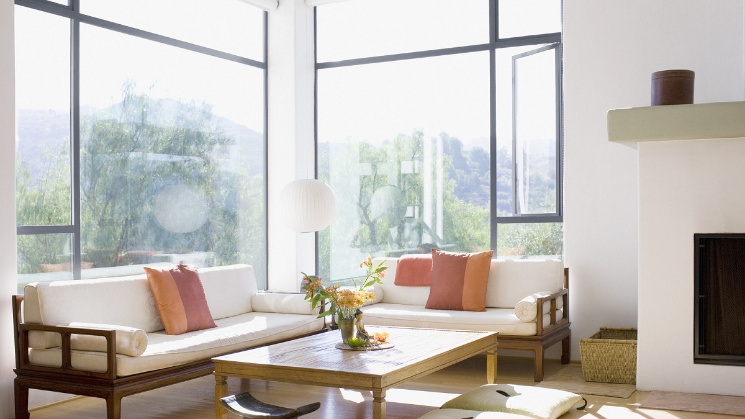
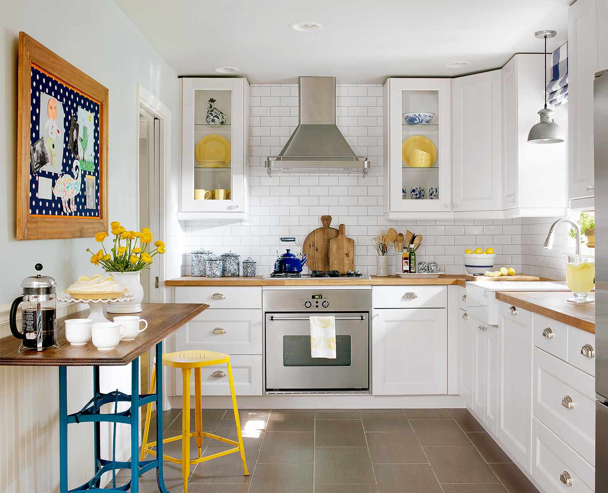
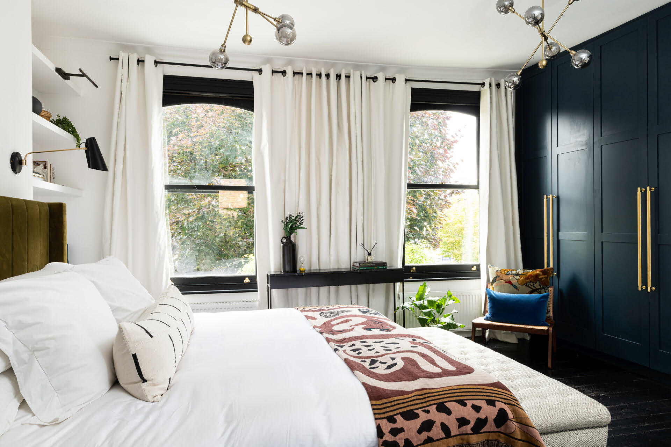
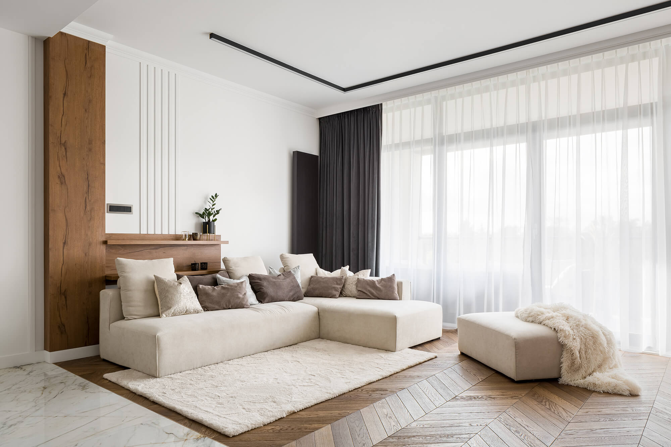
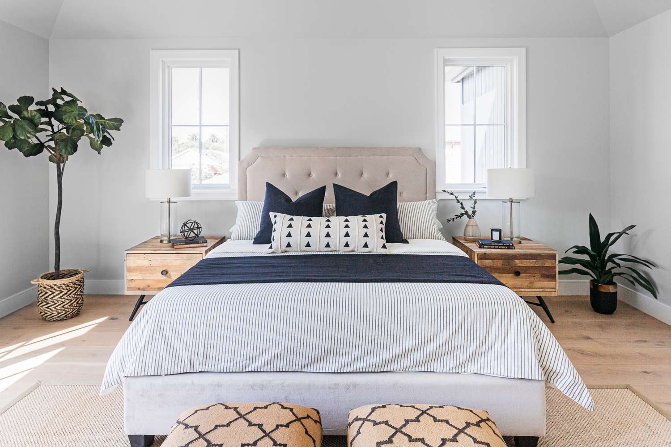


0 thoughts on “How To Make A Small House Look Bigger: Need-To-Know Design Strategies”