Home>Interior Design>How To Make A Small Room Look Bigger: 9 Designer Tricks
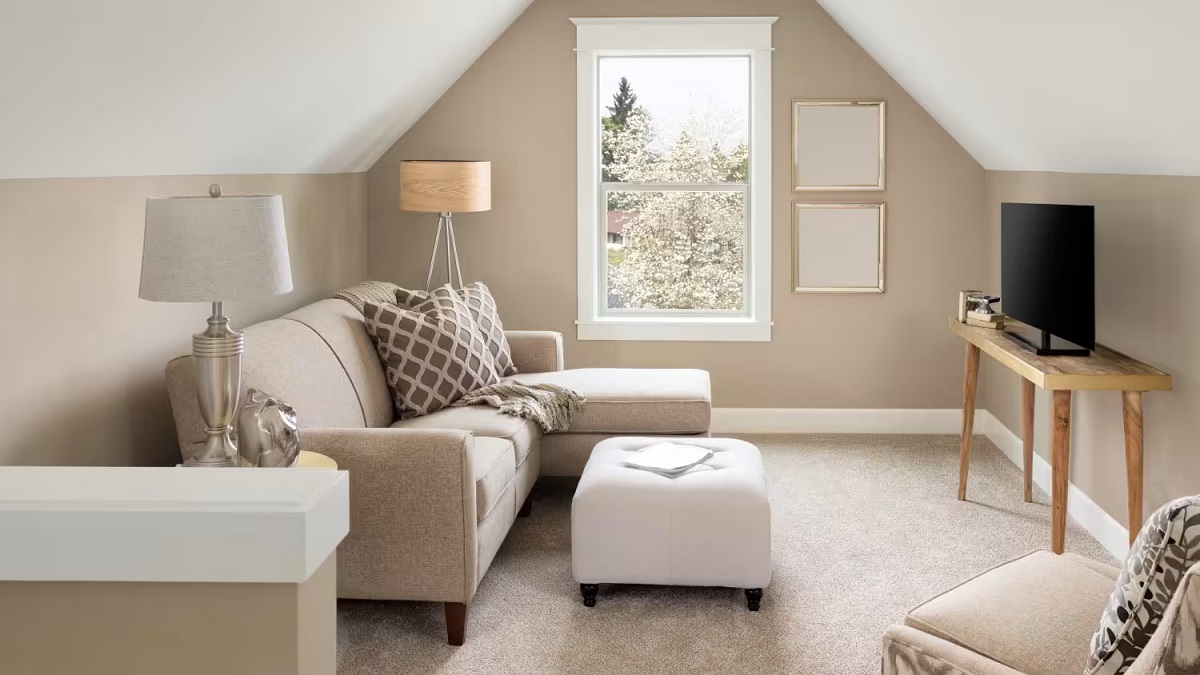

Interior Design
How To Make A Small Room Look Bigger: 9 Designer Tricks
Modified: January 21, 2024
Discover expert tips and tricks from interior designers on how to make a small room look larger. Transform your space with these 9 innovative interior design techniques.
(Many of the links in this article redirect to a specific reviewed product. Your purchase of these products through affiliate links helps to generate commission for Storables.com, at no extra cost. Learn more)
Introduction
Welcome to the wonderful world of interior design! In this article, we will explore the art of making a small room look bigger. Whether you’re dealing with a tiny apartment, a cramped office space, or a compact bedroom, there are several designer tricks you can employ to create the illusion of more space.
Living in a small space has its challenges, but that doesn’t mean you have to sacrifice style or functionality. By implementing a few strategic techniques, you can transform your cramped quarters into a spacious oasis where you can live, work, and relax comfortably.
So, let’s dive in and discover the nine designer tricks that will make your small room appear larger than life! From decluttering and choosing the right colors to maximizing natural light and utilizing mirrors, these strategies will help you create a visually stunning and functional space.
Key Takeaways:
- Small rooms can appear larger by decluttering, using light colors, maximizing natural light, choosing the right furniture, and strategically utilizing mirrors and vertical space. These techniques create a visually stunning and functional space.
- Multifunctional furniture, creating a focal point, and maintaining organization are key to maximizing the potential of small spaces. Embrace the coziness and intimacy while transforming the room into a stylish and functional sanctuary.
Read more: How To Make A Small Dining Room Look Bigger
Declutter and simplify
The first step in making a small room look bigger is to declutter and simplify your space. Remove any unnecessary items, furniture, or clutter that may be taking up precious space. A cluttered room can make it feel cramped and overwhelming, so it’s important to edit down your belongings to only what is necessary and meaningful to you.
When decluttering, try to adopt a minimalist mindset. Keep only the essentials and consider donating or selling items that you no longer need or use. This will not only free up physical space but also create a sense of calm and openness in the room.
Another key aspect of simplifying your space is to streamline your furniture and accessories. Opt for sleek, minimalistic designs that take up less visual space. Choose furniture with legs instead of pieces that sit directly on the floor, as this allows light to pass through and creates a sense of airiness.
Additionally, consider using hidden storage solutions to keep your belongings out of sight. Utilize ottomans, coffee tables, and bookshelves with built-in storage compartments. This will help to minimize visual clutter and create a more spacious feel.
Overall, the key to decluttering and simplifying a small room is to be intentional with your belongings and create a space that is both visually pleasing and functional. By doing this, you’ll create a sense of openness and make your room appear larger than it actually is.
Use light colors
When it comes to making a small room look bigger, the power of color should not be underestimated. One of the best tricks in a designer’s arsenal is to use light colors on the walls, floors, and furniture.
Light colors, such as whites, creams, pastels, and soft neutrals, have the ability to reflect light and create an illusion of more space. They also have a fresh and airy feel that can instantly open up a room.
Painting the walls in a light color, preferably white or a pale shade, will make the room feel bright and expansive. Light-colored walls act as a blank canvas, allowing other elements in the room to stand out and create visual interest.
In addition to light-colored walls, consider using light-colored flooring. Opt for light wood tones, light-colored tiles, or even light-colored rugs that will visually expand the floor area.
When choosing furniture and accessories, stick to a light color palette. Choose upholstery in light tones and contrast it with colorful accents such as pillows or artwork. This will create a sense of depth and add interest to the space without overwhelming it.
Using light colors in your small room will not only make it appear larger but also create a soothing and peaceful atmosphere. It is a simple yet effective way to transform the look and feel of your space.
Remember, using light colors doesn’t mean your room has to be bland or boring. Experiment with different shades and textures to add personality and dimension to your space while still maintaining the light and airy feel.
Maximize natural light
Natural light can work wonders in making a small room feel more spacious and inviting. It creates a sense of openness and connects the indoors with the outdoors, making the room feel larger and brighter.
To maximize natural light in your small room, start by removing any heavy or dark window treatments. Instead, opt for sheer or light-colored curtains or blinds that allow sunlight to filter through while still providing privacy when needed.
Another way to enhance natural light is by strategically placing mirrors near windows or on opposite walls. Mirrors have the amazing ability to reflect light, making the room appear brighter and more expansive. Place a large mirror opposite a window to amplify the sunlight and create the illusion of an extra window in the room.
Additionally, keep windowsills clear of any obstructions and avoid placing furniture in front of or too close to windows. This allows the maximum amount of light to enter the space and makes the room feel more open.
If your small room lacks sufficient natural light, you can still create the illusion of brightness by using artificial lighting strategically. Choose light fixtures that mimic natural light, such as daylight bulbs or LED lights with a high color temperature. Position the lights strategically to eliminate any dark corners or shadows in the room.
Remember, a well-lit room feels more spacious and welcoming. By maximizing natural light and using strategic artificial lighting, you can create a bright and airy atmosphere that makes your small room feel larger and more vibrant.
Choose furniture wisely
When it comes to furnishing a small room, it’s crucial to choose your furniture wisely in order to optimize the space and create a sense of openness.
Start by considering the scale of the furniture. Oversized or bulky pieces can overpower a small room and make it feel cramped. Instead, go for furniture with sleek and slim profiles that take up less visual space. Look for pieces that are proportionate to the room’s size without overwhelming it.
Multi-purpose furniture is another excellent choice for small rooms. Opt for items that serve multiple functions, such as a storage ottoman that doubles as a coffee table or a sofa with a pull-out bed. This way, you can maximize functionality without sacrificing precious space.
In terms of placement, try to create a sense of flow and openness. Leave enough space between furniture pieces to allow for easy movement and make the room feel less cluttered. Position furniture against walls to maximize floor space and create an open center area.
Choosing furniture with legs instead of pieces that sit directly on the floor can also create a sense of lightness and openness. This allows light to pass through, making the room feel more spacious. Consider options like chairs with slim legs or a glass tabletop instead of a solid one.
Lastly, consider incorporating furniture with built-in storage solutions. This can include bookcases, shelving units, or storage beds. These items help keep the room organized and free from clutter, promoting a more spacious and serene environment.
By selecting furniture that is appropriately sized, multi-functional, and strategically placed, you can optimize the space in your small room and create a harmonious and comfortable living area.
Read more: How To Make A Small Dining Room Look Bigger
Utilize mirrors strategically
Mirrors are a powerful tool in interior design, especially when it comes to making a small room look bigger. They have the ability to reflect light and create the illusion of more space, making them an essential element for visually expanding cramped areas.
The key to using mirrors strategically is placement. Positioning a mirror opposite a window allows it to reflect natural light, effectively brightening up the room. This not only makes the space appear larger but also creates a more inviting and airy atmosphere.
You can also place mirrors on walls to create the illusion of depth. This is particularly effective in narrow rooms or hallways. By placing a mirror at the end of a long hallway, for example, you can visually extend the space, making it feel larger and more open.
When selecting mirrors, consider their size and shape. Large mirrors tend to have a greater impact in creating the illusion of space, as they reflect more of the room. Additionally, mirrors with decorative frames can add style and visual interest to the space, serving as both functional and decorative elements.
Another trick to maximize the effect of mirrors is to use them to reflect focal points in the room. If there’s a visually appealing element, such as a piece of artwork or a beautiful view, position a mirror across from it to amplify its impact and make it appear as if you have duplicate focal points in the room.
By strategically incorporating mirrors into your small room, you can create a more spacious and visually appealing environment. They not only reflect light but also add a touch of elegance and sophistication to the space.
Use light, neutral colors on walls and floors to create a sense of space. Avoid heavy, dark furniture and opt for pieces with exposed legs to give the illusion of more floor space.
Opt for multifunctional furniture
In a small room, every bit of space counts. That’s why choosing multifunctional furniture is a smart and efficient way to make the most of your limited square footage.
Multifunctional furniture is designed to serve multiple purposes, allowing you to maximize functionality without sacrificing valuable space. These versatile pieces can help you create a more organized, efficient, and visually appealing room.
There are various types of multifunctional furniture to consider. For example, a sofa with a pull-out bed is perfect for accommodating guests while also serving as a comfortable seating area during the day. Similarly, a coffee table with built-in storage compartments can double as a place to store books, magazines, or blankets.
Another option is a dining table with extending leaves or a drop-leaf design. This allows the table to be compact when not in use but can expand to accommodate more people when needed. This way, you can have a functional dining space without taking up too much room on a daily basis.
Additionally, look for furniture pieces that offer built-in storage options. This can include ottomans or benches with hidden compartments, bed frames with drawers underneath, or wall-mounted shelves that serve as both storage and display space.
By incorporating multifunctional furniture into your small room, you can optimize the available space and increase its efficiency. Not only will this help you stay organized, but it will also give the illusion of a larger and more well-utilized area.
Remember to carefully plan and measure your room before investing in multifunctional furniture. Consider your specific needs and lifestyle, as well as the overall design aesthetic you’re aiming to achieve. With careful consideration and selection, you can create a functional and stylish space that fully utilizes the available square footage.
Create a focal point
In a small room, creating a focal point not only adds visual interest but also helps to distract from the limited space. A well-designed focal point draws the eye and gives the illusion of a larger and more thoughtfully curated room.
There are various ways to create a focal point in a small room. One option is to use bold and eye-catching artwork. Hang a large piece of art on a prominent wall to instantly add depth and style. The artwork will become a focal point that captures attention and elevates the overall design of the space.
Another option is to use a statement piece of furniture or an interesting architectural feature as your focal point. It could be a unique chair, a stunning headboard, or even a fireplace. By placing the focal point strategically in the room, you draw attention away from the size and focus it on something captivating and visually appealing.
If you want to create a focal point that also serves a functional purpose, consider a striking light fixture or chandelier. Hanging a stunning light fixture from the ceiling not only adds glamour and style but also draws the eye upward, instantly making the room feel bigger and more expansive.
In addition to these options, you can create a focal point by using a bold color or pattern. Paint one wall in a contrasting color or use wallpaper with an eye-catching design to create a sense of depth and visual interest. This draws attention to the focal point and distracts from the room’s small size.
The key to creating a successful focal point is to ensure that it stands out against the rest of the room while still maintaining a cohesive design. It should be visually striking but also complement the overall style and flow of the space.
By strategically creating a focal point, you can divert attention from the size of the room and instead focus on the standout features that make your small space unique and captivating.
Utilize vertical space
In a small room, it’s essential to think vertically and make the most of every inch of available space. By utilizing vertical space, you can create the illusion of a taller room and maximize storage and display opportunities.
One way to utilize vertical space is by installing floating shelves or wall-mounted cabinets. These not only provide additional storage but also draw the eye upward, making the room appear taller. Use these shelves to display decorative items, books, or plants to add visual interest and make use of otherwise unused wall space.
Another option is to consider tall furniture pieces that take advantage of vertical space. For example, instead of a short and wide bookshelf, opt for a tall and narrow one that reaches the ceiling. This allows you to store items without taking up valuable floor space and elongates the room vertically.
Don’t forget about the area above eye level. Utilize the space above doorways by adding shelving or hanging artwork to create a visually appealing display. This area is often overlooked but can be a great opportunity to add storage or decorative elements.
In addition to shelves and furniture, consider using vertical elements in your room design. Hang floor-to-ceiling curtains to create the illusion of taller windows and elongate the walls. Incorporate vertical patterns or stripes on walls or upholstery to create a sense of height and draw the eye upward.
Lighting fixtures are also a great way to utilize vertical space. Install pendant lights or chandeliers that hang from the ceiling, adding visual interest and drawing attention upward. This not only creates a focal point but also adds to the overall perception of height in the room.
By incorporating these vertical elements, you can make the most of the available space in a small room. This not only creates a visually appealing design but also maximizes storage options and gives the illusion of a larger and more spacious environment.
Read more: What Colors Make A Small Room Look Bigger?
Keep the room organized
In a small room, maintaining organization is key to creating a sense of spaciousness and functionality. When everything has its place and clutter is minimized, the room will feel more open and inviting.
Start by investing in smart storage solutions that are specific to your room’s needs. Utilize under-bed storage boxes, hanging organizers, or drawer dividers to maximize the space and keep items neatly stored away. This will help to prevent clutter from accumulating and taking over the room.
Another important aspect of keeping a small room organized is to establish a routine for decluttering and tidying up. Make it a habit to put things away after use and dedicate a few minutes each day to clearing surfaces and refreshing the space. This simple practice will go a long way in maintaining an organized and clutter-free room.
To further enhance organization, label containers or shelves to easily locate and access items. This not only adds a visual sense of order but also saves time and reduces frustration when searching for specific items.
Consider incorporating multifunctional furniture with built-in storage compartments, as discussed earlier. These pieces will serve dual purposes by providing a place to sit or sleep while also offering concealed storage options. This is especially useful in small rooms where space is limited.
Additionally, keep in mind the principle of minimalism when it comes to organizing. Keep only what you need and regularly evaluate your belongings to ensure they still serve a purpose. By decluttering regularly, you will create a more open, airy, and harmonious space.
Lastly, don’t underestimate the power of maintaining a clean and tidy environment. Dust regularly, vacuum or sweep the floors, and clean windows to let natural light shine through. A clean room not only looks more spacious but also creates a calming and inviting atmosphere.
By prioritizing organization and cleanliness in your small room, you will create a functional, visually appealing space that feels open and stress-free. With everything in its place and clutter at bay, you’ll be amazed at how a small room can be transformed into a peaceful and efficient haven.
Conclusion
Designing a small room to appear larger and more spacious requires a combination of strategic techniques and thoughtful design choices. By implementing the nine designer tricks outlined in this article, you can maximize the potential of your small space and create a visually stunning and functional environment.
Start by decluttering and simplifying your space, removing any unnecessary items to create a clean and open atmosphere. Utilize light colors on the walls, floors, and furniture to reflect light and create a sense of airiness. Maximize natural light by removing heavy window treatments and strategically placing mirrors to amplify brightness.
Choose furniture wisely, opting for pieces that are appropriately sized and multifunctional. Create a focal point in the room to draw attention away from its small size and add visual interest. Utilize vertical space by incorporating shelving, tall furniture, and lighting fixtures to make the most of every inch.
Lastly, maintain organization in the room by investing in smart storage solutions, establishing a decluttering routine, and labeling containers to keep items in order. A clean and tidy room will create a calm and inviting atmosphere, enhancing the perception of spaciousness.
Remember, while these tricks can transform a small room, it’s also important to embrace the unique coziness and intimacy that a small space offers. With thoughtful design and attention to detail, you can turn even the smallest room into a stylish and functional sanctuary.
So go ahead, unleash your creativity, and make your small room a reflection of your personal style and a haven that feels larger than life!
Frequently Asked Questions about How To Make A Small Room Look Bigger: 9 Designer Tricks
Was this page helpful?
At Storables.com, we guarantee accurate and reliable information. Our content, validated by Expert Board Contributors, is crafted following stringent Editorial Policies. We're committed to providing you with well-researched, expert-backed insights for all your informational needs.
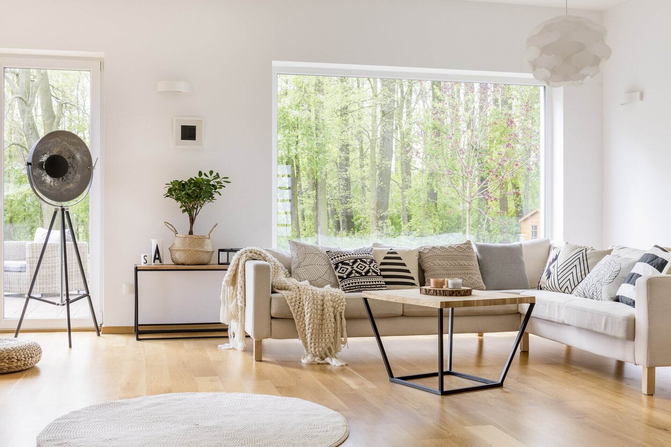
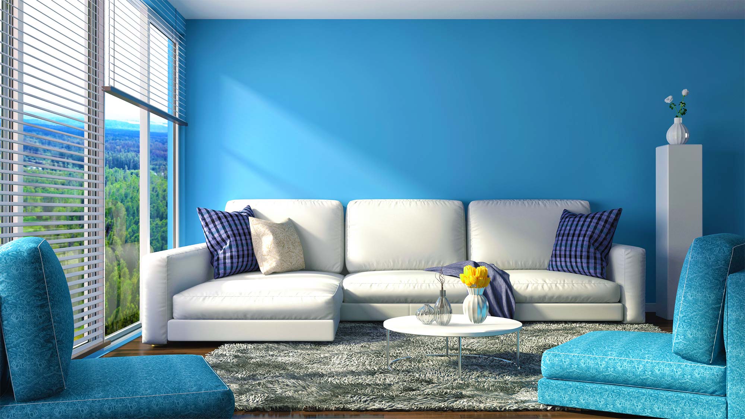
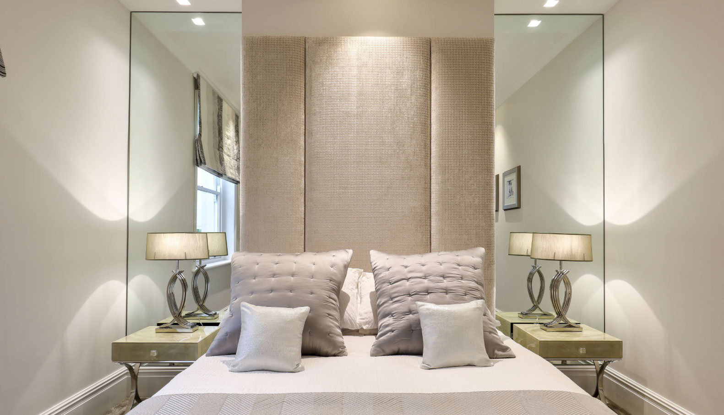
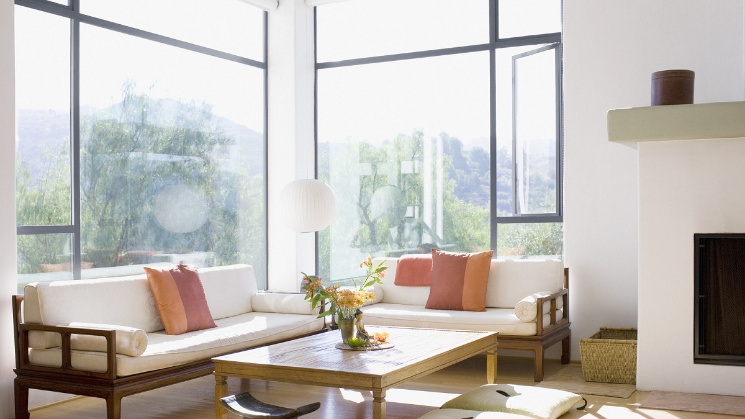
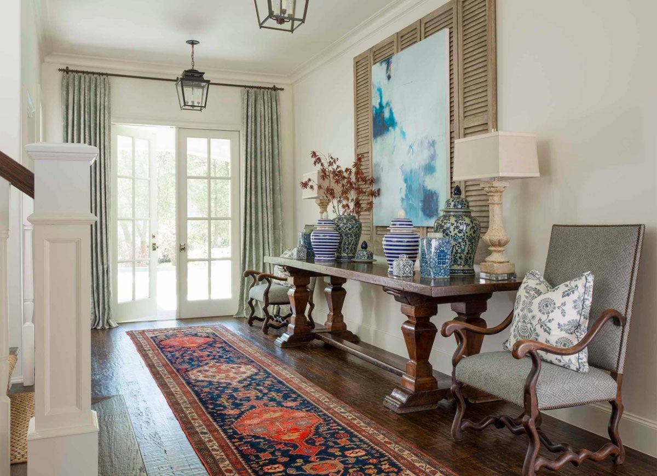
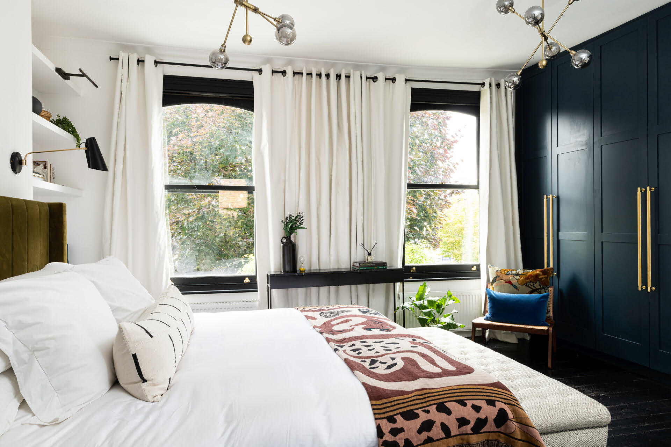
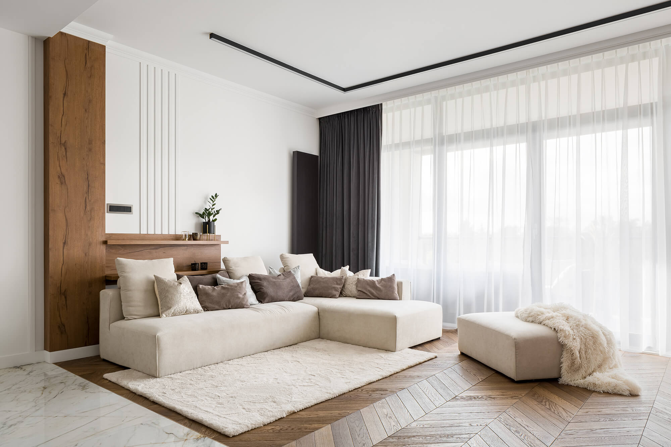
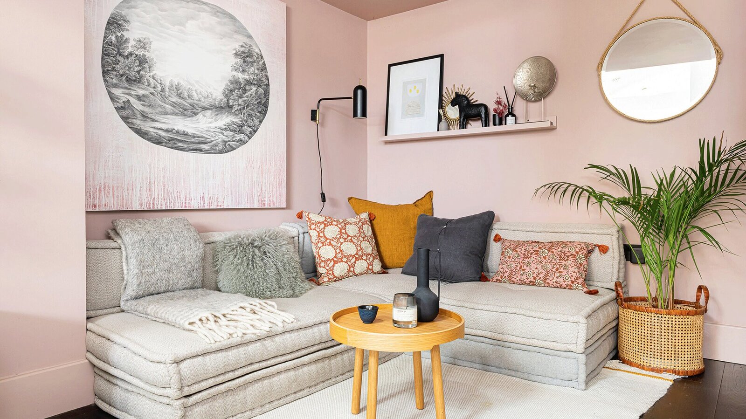
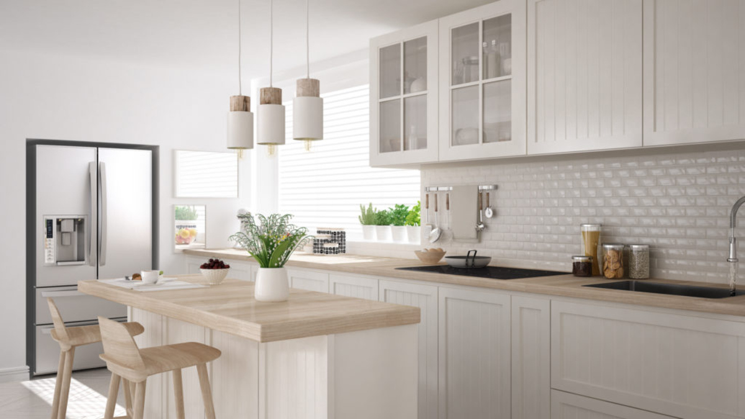
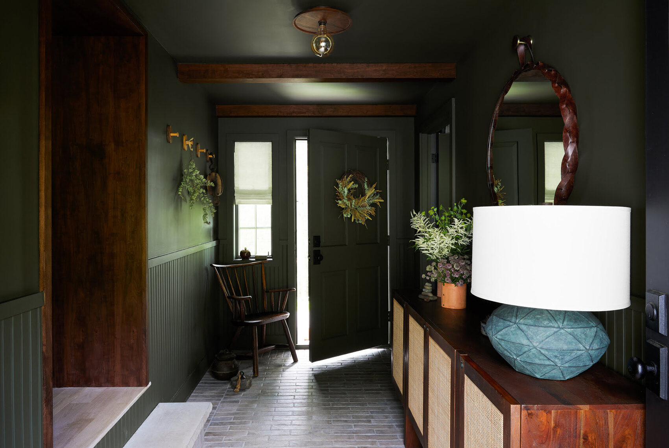

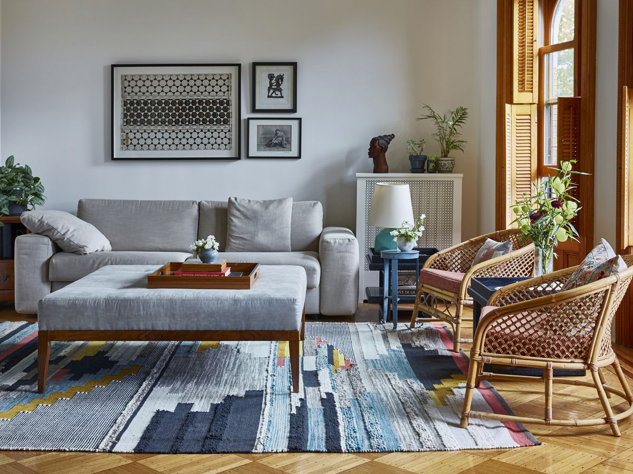
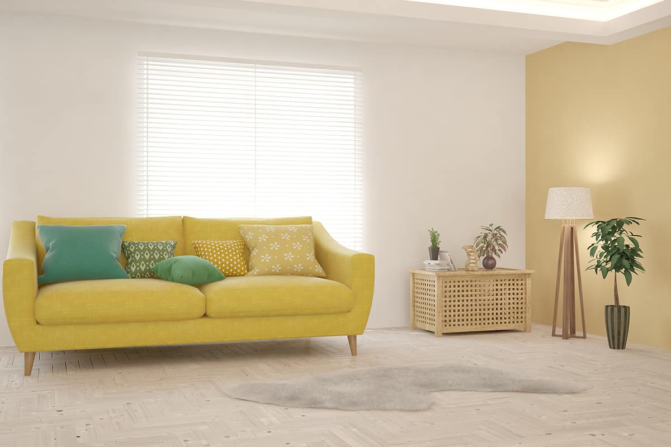

0 thoughts on “How To Make A Small Room Look Bigger: 9 Designer Tricks”