Home>Renovation & DIY>Home Renovation Guides>How Tall Should A Crawl Space Be
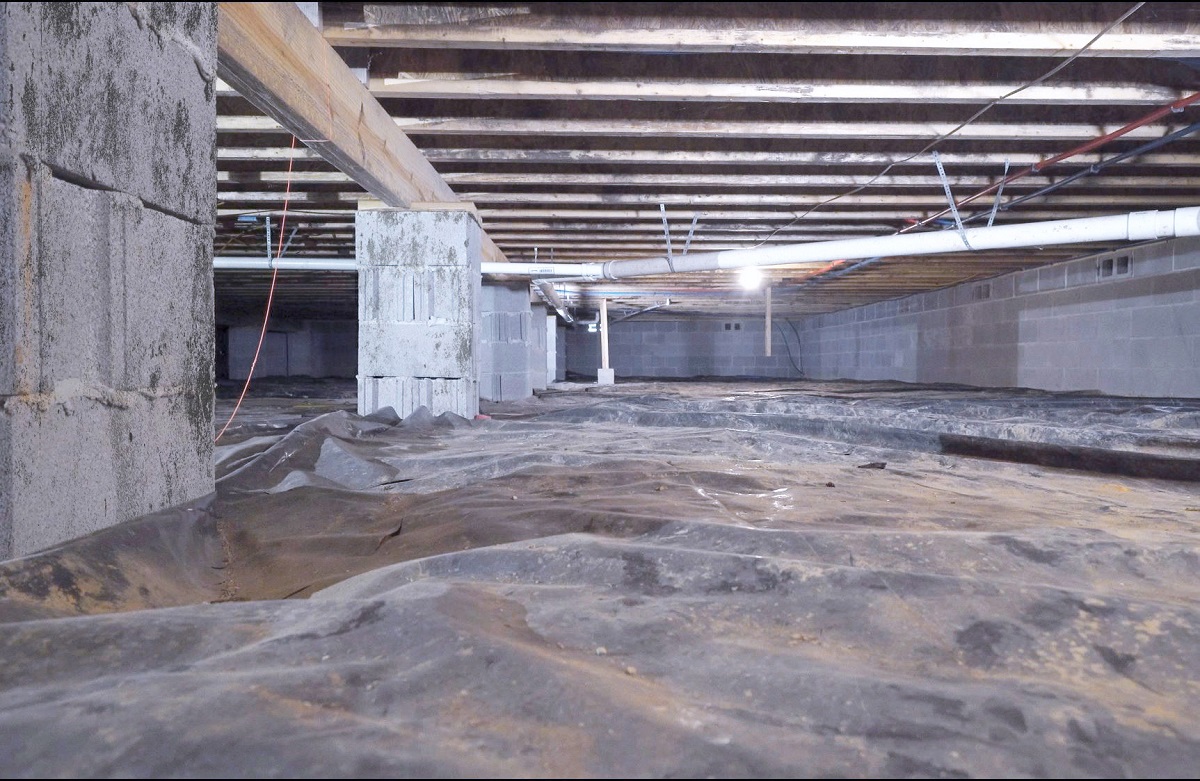

Home Renovation Guides
How Tall Should A Crawl Space Be
Published: January 31, 2024
Learn about the ideal height for a crawl space in your home renovation project with our comprehensive guide. Get expert tips and advice for creating the perfect space.
(Many of the links in this article redirect to a specific reviewed product. Your purchase of these products through affiliate links helps to generate commission for Storables.com, at no extra cost. Learn more)
Introduction
When it comes to home renovation and construction, every detail matters. From the foundation to the roof, each component plays a crucial role in ensuring the structural integrity and longevity of a home. One often overlooked yet vital aspect of a house is the crawl space. This unassuming area beneath the main floor serves as a critical support system for the entire structure.
The height of a crawl space is a fundamental consideration that significantly impacts the functionality and overall well-being of a home. It directly influences the accessibility for maintenance and repairs, the circulation of air, and the prevention of moisture-related issues. Understanding the optimal height for a crawl space is essential for homeowners, contractors, and anyone involved in the construction or renovation process.
In this comprehensive guide, we will delve into the significance of crawl space height, explore the factors that influence this aspect of home design, and provide recommendations for achieving an ideal crawl space height. Additionally, we will discuss the potential consequences of inadequate crawl space height, shedding light on the potential risks and challenges associated with this often underestimated feature of a home.
As we embark on this exploration, it's important to recognize the pivotal role that crawl space height plays in maintaining a healthy and structurally sound living environment. By gaining a deeper understanding of this often overlooked element of home construction, homeowners and industry professionals alike can make informed decisions that contribute to the long-term durability and functionality of residential structures.
Key Takeaways:
- Crawl space height impacts home maintenance, ventilation, and structural stability. Aim for a minimum of 18 inches, but consider local conditions for optimal functionality and durability.
- Inadequate crawl space height can lead to accessibility issues, moisture problems, and compromised energy efficiency. Prioritize the right height for a healthy, long-lasting home.
Importance of Crawl Space Height
The height of a crawl space holds immense significance in the realm of home construction and renovation. This often neglected aspect plays a pivotal role in ensuring the overall functionality, durability, and safety of a residential structure. The following points underscore the importance of crawl space height:
-
Accessibility for Maintenance and Repairs: A sufficient crawl space height is essential for facilitating easy access to vital components such as plumbing, electrical wiring, and HVAC systems. Adequate vertical space allows maintenance personnel and homeowners to navigate the area comfortably, thereby enabling prompt and efficient repairs when necessary.
-
Air Circulation and Ventilation: Proper air circulation is crucial for maintaining a healthy indoor environment and preventing the accumulation of moisture and mold. A well-ventilated crawl space helps regulate humidity levels and minimizes the risk of structural damage caused by dampness. The height of the crawl space directly influences the effectiveness of ventilation systems and the circulation of fresh air within the area.
-
Prevention of Moisture-Related Issues: Inadequate crawl space height can lead to moisture accumulation, which poses a range of potential problems, including mold growth, wood rot, and corrosion of metal components. By ensuring an optimal height, homeowners and builders can mitigate the risk of moisture-related issues, safeguarding the structural integrity of the home.
-
Insulation and Energy Efficiency: The height of the crawl space impacts the installation of insulation materials, which are essential for regulating indoor temperatures and enhancing energy efficiency. Sufficient vertical space allows for proper insulation, contributing to reduced energy consumption and lower utility costs.
-
Structural Support and Stability: The height of the crawl space directly influences the stability and support provided to the main floor of the house. A well-designed crawl space with adequate height contributes to the overall structural integrity of the building, ensuring that the main floor remains level and stable over time.
In summary, the importance of crawl space height cannot be overstated. It directly impacts accessibility, ventilation, moisture control, energy efficiency, and structural stability, all of which are integral to the long-term well-being of a home. By recognizing the significance of crawl space height and its multifaceted implications, homeowners and industry professionals can make informed decisions that contribute to the overall quality and longevity of residential structures.
Factors to Consider
When determining the appropriate height for a crawl space, several key factors come into play, each exerting a significant influence on the overall functionality and integrity of the space. These factors encompass a range of considerations, from practical accessibility to environmental impact, all of which are crucial in guiding the decision-making process for homeowners and construction professionals.
-
Accessibility and Maintenance: The ease of access for maintenance and repairs is a primary consideration when establishing the height of a crawl space. A sufficient vertical clearance allows maintenance personnel and homeowners to navigate the area comfortably, facilitating the inspection and upkeep of essential components such as plumbing, electrical wiring, and HVAC systems. This factor is particularly critical in ensuring that routine maintenance tasks can be carried out efficiently, contributing to the long-term functionality of the home.
-
Ventilation and Air Circulation: Proper ventilation is essential for preventing moisture buildup and maintaining a healthy indoor environment. The height of the crawl space directly impacts the effectiveness of ventilation systems and the circulation of fresh air within the area. Adequate vertical space allows for the installation of ventilation components and promotes the efficient exchange of air, mitigating the risk of mold growth and structural damage caused by excessive humidity.
-
Moisture Control and Drainage: Effective moisture control is paramount in preserving the structural integrity of a home. The height of the crawl space influences the implementation of moisture prevention measures, such as the installation of vapor barriers and the design of drainage systems. By considering the potential impact of moisture accumulation and implementing appropriate measures, homeowners and builders can safeguard the crawl space against water-related damage and its associated consequences.
-
Insulation and Energy Efficiency: The height of the crawl space directly affects the installation of insulation materials, which play a crucial role in regulating indoor temperatures and enhancing energy efficiency. Sufficient vertical space allows for the proper placement of insulation, contributing to reduced energy consumption and improved thermal performance. By considering insulation requirements during the design phase, homeowners can optimize energy efficiency and create a more comfortable living environment.
-
Structural Support and Stability: The height of the crawl space is closely linked to the structural support provided to the main floor of the house. A well-designed crawl space with adequate height contributes to the overall stability and levelness of the main floor, ensuring that the structural integrity of the building is maintained over time. By considering the load-bearing requirements and structural implications, builders can establish an optimal crawl space height that supports the long-term stability of the home.
In summary, the height of a crawl space is influenced by a multitude of factors, encompassing accessibility, ventilation, moisture control, insulation, and structural considerations. By carefully evaluating these factors and their implications, homeowners and construction professionals can make informed decisions regarding the design and construction of crawl spaces, ultimately contributing to the overall functionality, durability, and sustainability of residential structures.
A crawl space should be at least 18 inches tall to allow for proper ventilation and access for maintenance and repairs. However, a height of 24 inches is recommended for easier access and better functionality.
Recommended Crawl Space Height
The recommended crawl space height is a critical consideration that directly impacts the functionality, maintenance, and overall well-being of a residential structure. While specific requirements may vary based on regional building codes and individual project specifications, there are general guidelines that can help inform the decision-making process when determining the optimal height for a crawl space.
In most cases, a minimum crawl space height of 18 inches is recommended to ensure adequate accessibility for maintenance and repairs. This clearance allows maintenance personnel and homeowners to navigate the space comfortably, facilitating the inspection and upkeep of essential components such as plumbing, electrical wiring, and HVAC systems. Additionally, a height of 18 inches provides sufficient space for the installation of ventilation components, promoting effective air circulation and moisture control within the crawl space.
For regions prone to high moisture levels or areas with a history of flooding, a higher crawl space height may be advisable to mitigate the risk of water-related damage. In such circumstances, a crawl space height of 24 inches or more can provide added protection against moisture infiltration and facilitate the implementation of comprehensive moisture prevention measures, such as the installation of vapor barriers and the design of robust drainage systems.
Furthermore, when considering insulation and energy efficiency, a crawl space height of 24 inches or greater allows for the proper installation of insulation materials, contributing to improved thermal performance and energy conservation. Adequate vertical space enables the placement of insulation without compromising its effectiveness, thereby enhancing the overall energy efficiency of the home and creating a more comfortable indoor environment.
In instances where the crawl space serves as a foundation for the main floor of the house, a height of 24 inches or more may be necessary to ensure adequate structural support and stability. By providing sufficient clearance for structural components and load-bearing elements, a taller crawl space height can contribute to the long-term stability and levelness of the main floor, safeguarding the structural integrity of the entire building.
Ultimately, the recommended crawl space height should be determined based on a comprehensive assessment of factors such as accessibility, ventilation, moisture control, insulation, and structural considerations. By adhering to these general guidelines and considering the specific requirements of the project, homeowners and construction professionals can establish an optimal crawl space height that supports the functionality, durability, and sustainability of residential structures.
Consequences of Inadequate Height
Inadequate height in a crawl space can lead to a myriad of detrimental consequences, impacting the overall functionality, maintenance, and structural integrity of a residential property. When the vertical clearance falls short of the necessary requirements, several critical issues may arise, posing challenges for homeowners and construction professionals alike.
Insufficient crawl space height hinders accessibility for maintenance and repairs, making it difficult for maintenance personnel and homeowners to navigate the area effectively. This limitation can impede the inspection and upkeep of essential components such as plumbing, electrical wiring, and HVAC systems, potentially leading to delays in addressing maintenance issues and exacerbating the risk of system failures. Inadequate clearance also restricts the installation and maintenance of ventilation components, compromising the effectiveness of air circulation and ventilation within the crawl space.
Moreover, a crawl space with inadequate height is more susceptible to moisture-related issues, including mold growth, wood rot, and corrosion of structural elements. The restricted vertical space impedes the implementation of moisture prevention measures, such as the installation of vapor barriers and the design of proper drainage systems, leaving the space vulnerable to moisture infiltration and its associated consequences. As a result, the structural integrity of the home may be compromised, leading to costly repairs and potential health hazards due to mold infestation.
Inadequate crawl space height also presents challenges in achieving optimal insulation and energy efficiency. With limited vertical clearance, the installation of insulation materials becomes problematic, potentially compromising the thermal performance of the home and leading to increased energy consumption. This can result in higher utility costs and reduced comfort levels within the living space, impacting the overall energy efficiency and sustainability of the property.
Furthermore, insufficient height in the crawl space can compromise the stability and support provided to the main floor of the house. Inadequate vertical clearance may hinder the proper placement of structural components and load-bearing elements, potentially leading to uneven floors and structural instability over time. This can pose safety risks and necessitate costly remediation efforts to address the structural implications of inadequate crawl space height.
In summary, the consequences of inadequate crawl space height encompass accessibility limitations, increased vulnerability to moisture-related issues, compromised insulation and energy efficiency, and potential implications for structural stability. By recognizing these potential consequences, homeowners and construction professionals can prioritize the establishment of an optimal crawl space height, thereby mitigating risks and ensuring the long-term functionality and integrity of residential structures.
Read more: When Should You Open Crawl Space Vents
Conclusion
In conclusion, the height of a crawl space is a critical element that significantly influences the functionality, maintenance, and long-term well-being of a residential structure. By recognizing the multifaceted implications of crawl space height and the factors that influence its determination, homeowners and construction professionals can make informed decisions that contribute to the overall quality and sustainability of residential properties.
The recommended crawl space height, typically a minimum of 18 inches, serves as a foundational guideline for ensuring adequate accessibility, ventilation, moisture control, insulation, and structural support within the crawl space. However, regional building codes and specific project requirements may necessitate variations in the recommended height, particularly in areas prone to high moisture levels or where the crawl space serves as a foundation for the main floor of the house.
It is crucial for homeowners and construction professionals to carefully evaluate the unique considerations of each project, taking into account accessibility for maintenance and repairs, ventilation and air circulation, moisture control and drainage, insulation and energy efficiency, and structural support and stability. By prioritizing these factors and establishing an optimal crawl space height, the risk of detrimental consequences, such as moisture-related issues and compromised structural integrity, can be mitigated, contributing to the long-term durability and functionality of residential structures.
Ultimately, the significance of crawl space height cannot be understated. It is an integral component of home construction and renovation, with far-reaching implications for the overall well-being of a property. By recognizing the importance of crawl space height and adhering to recommended guidelines while considering specific project requirements, homeowners and construction professionals can contribute to the creation of healthy, durable, and sustainable living environments for years to come.
Frequently Asked Questions about How Tall Should A Crawl Space Be
Was this page helpful?
At Storables.com, we guarantee accurate and reliable information. Our content, validated by Expert Board Contributors, is crafted following stringent Editorial Policies. We're committed to providing you with well-researched, expert-backed insights for all your informational needs.
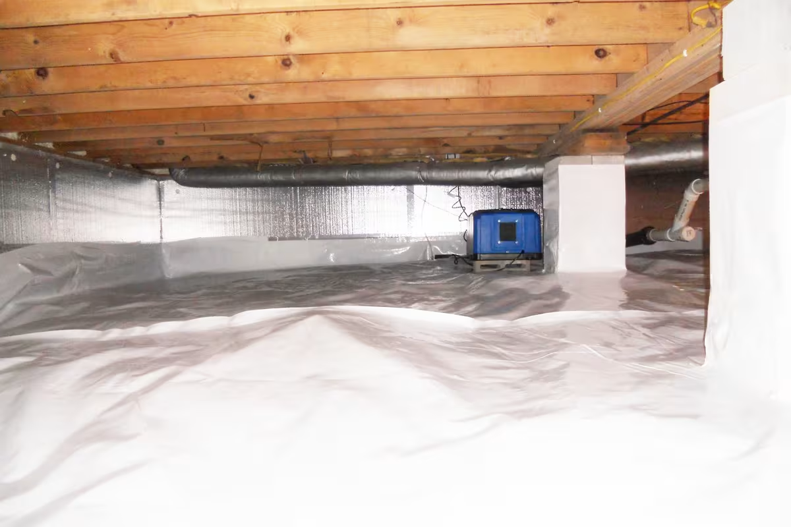
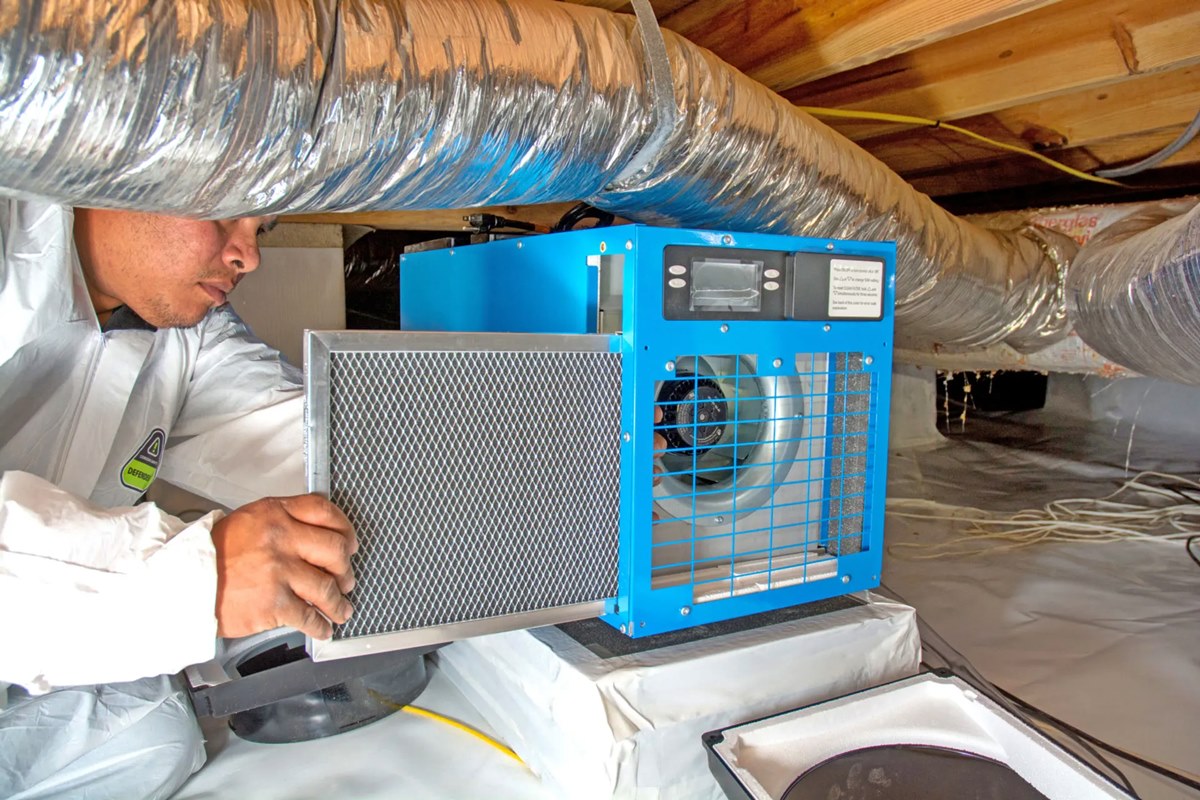
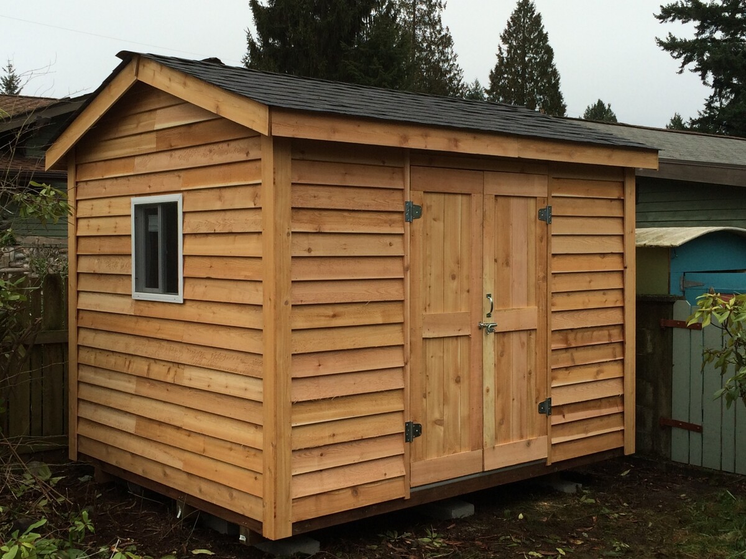

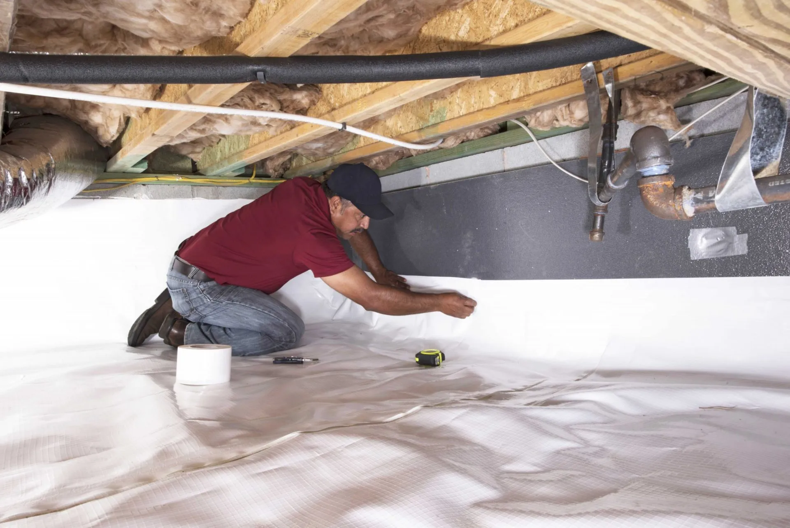
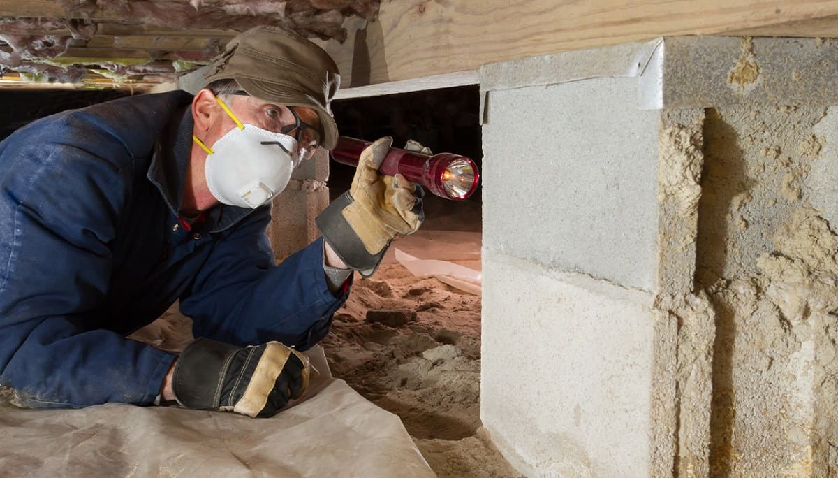

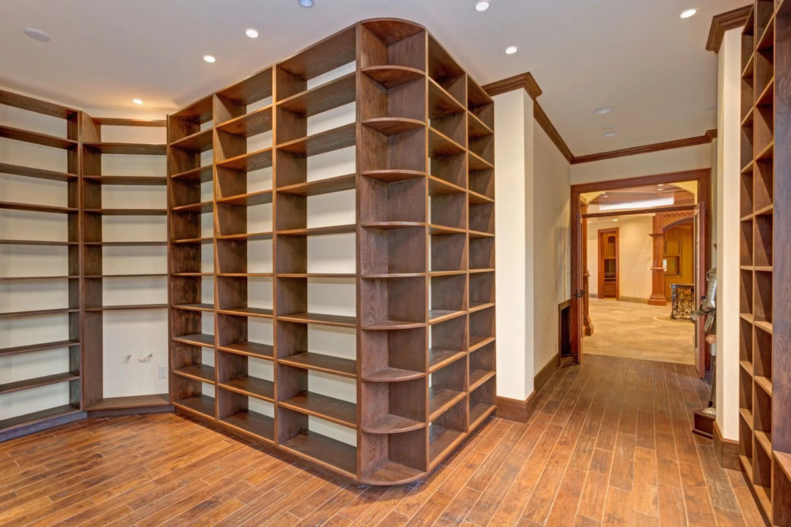
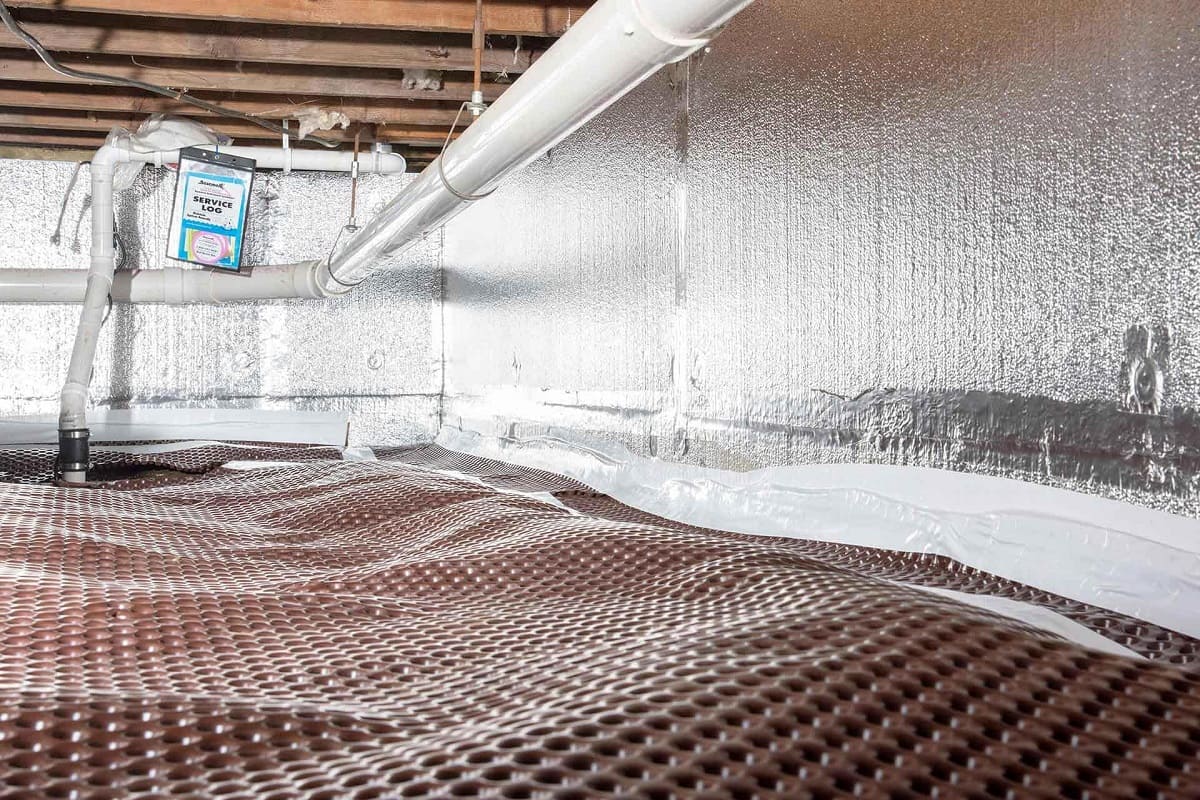
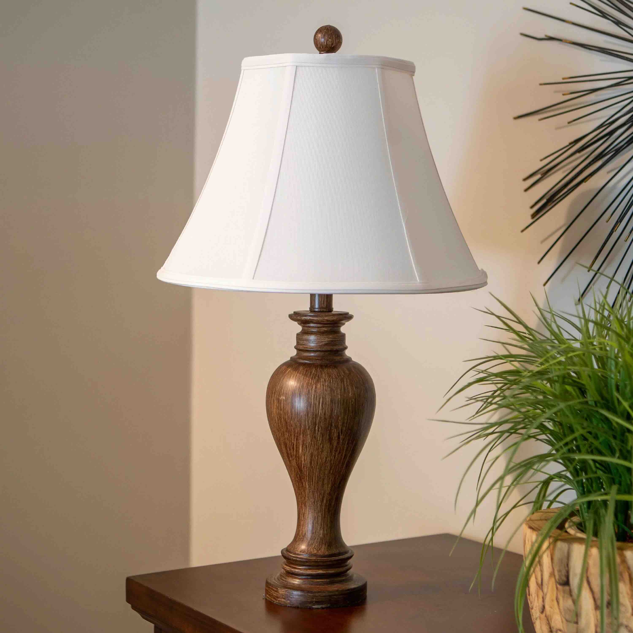
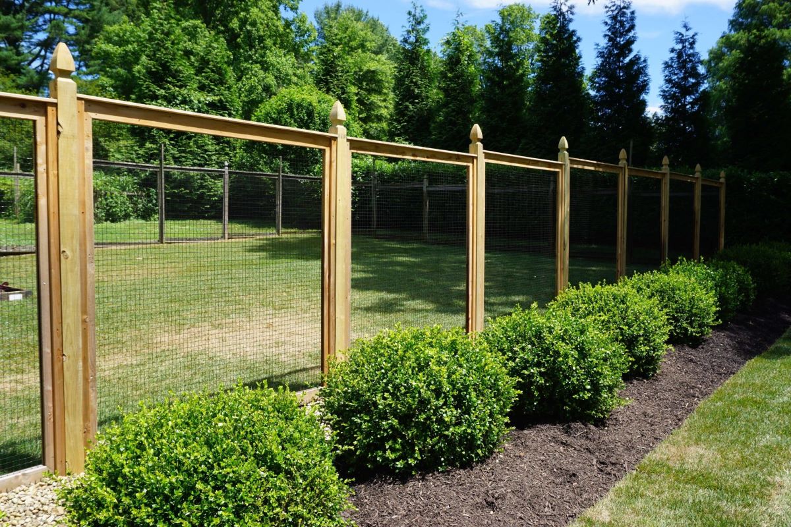
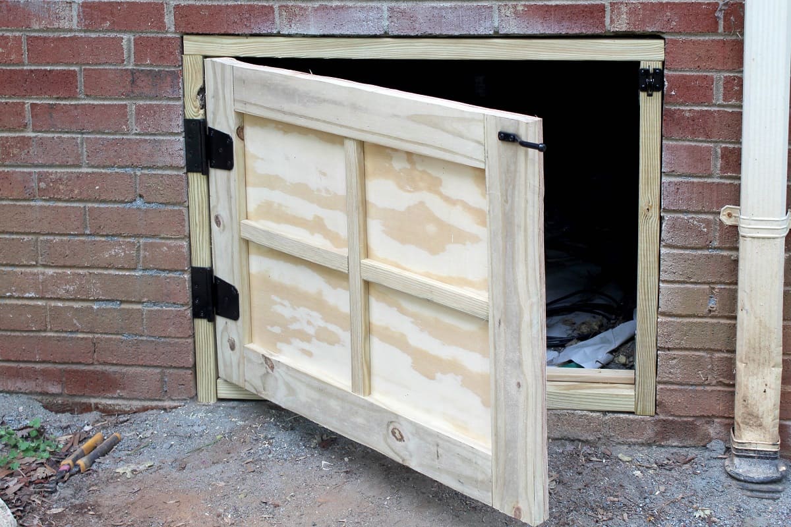
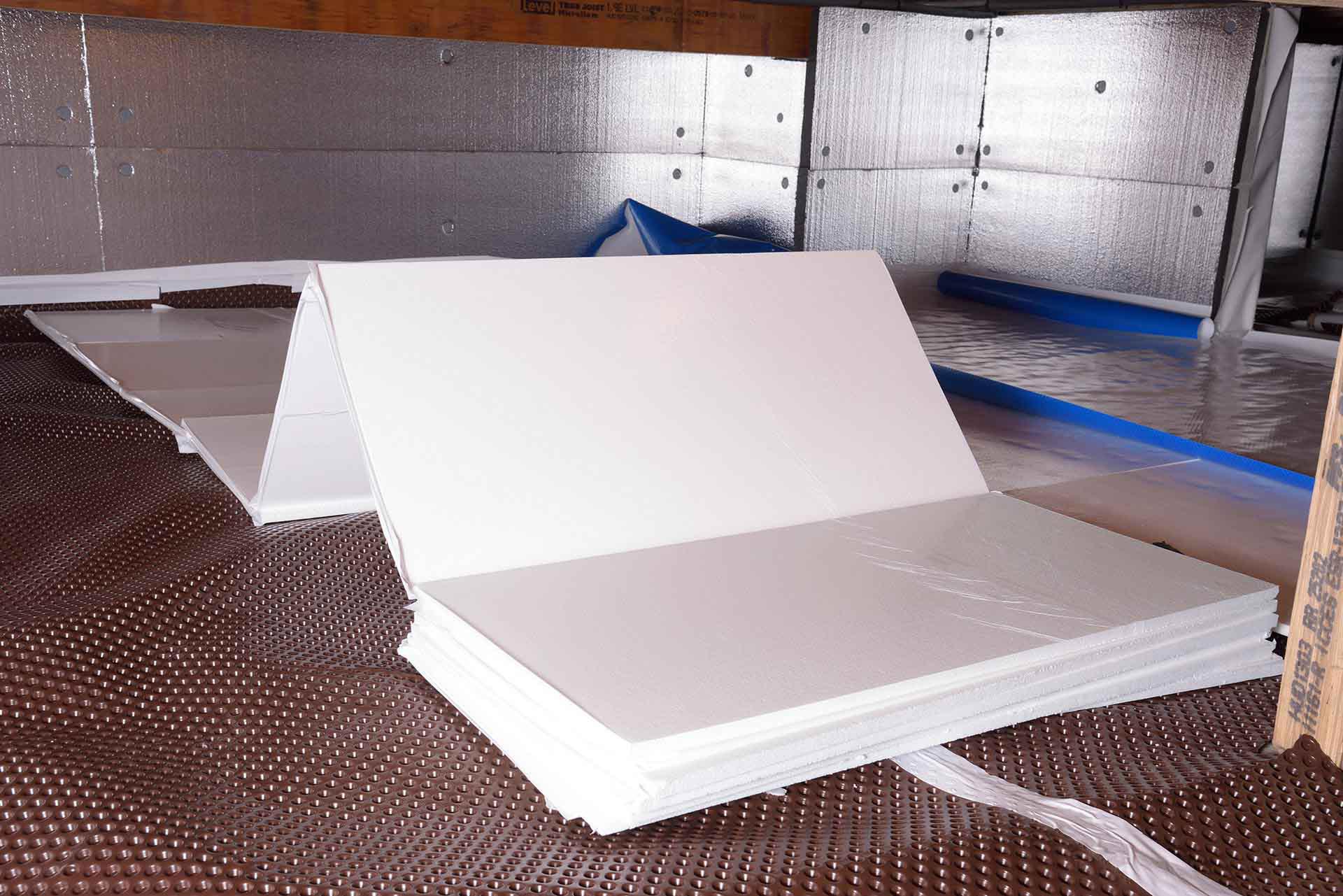
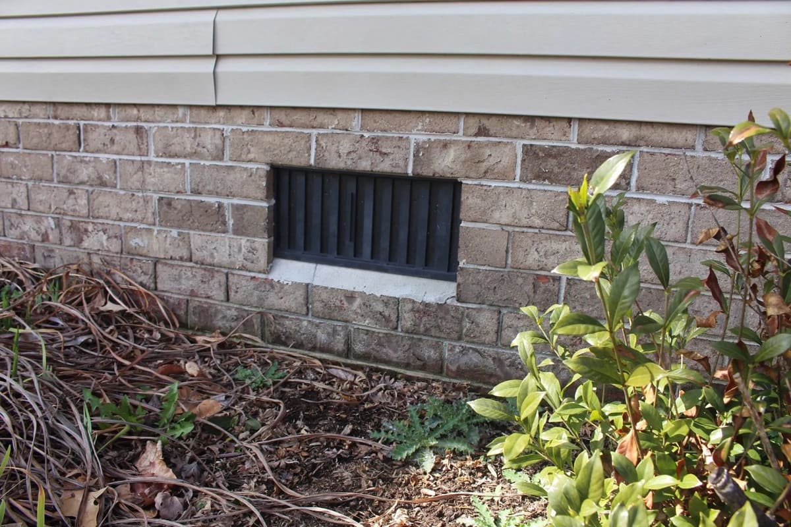

0 thoughts on “How Tall Should A Crawl Space Be”