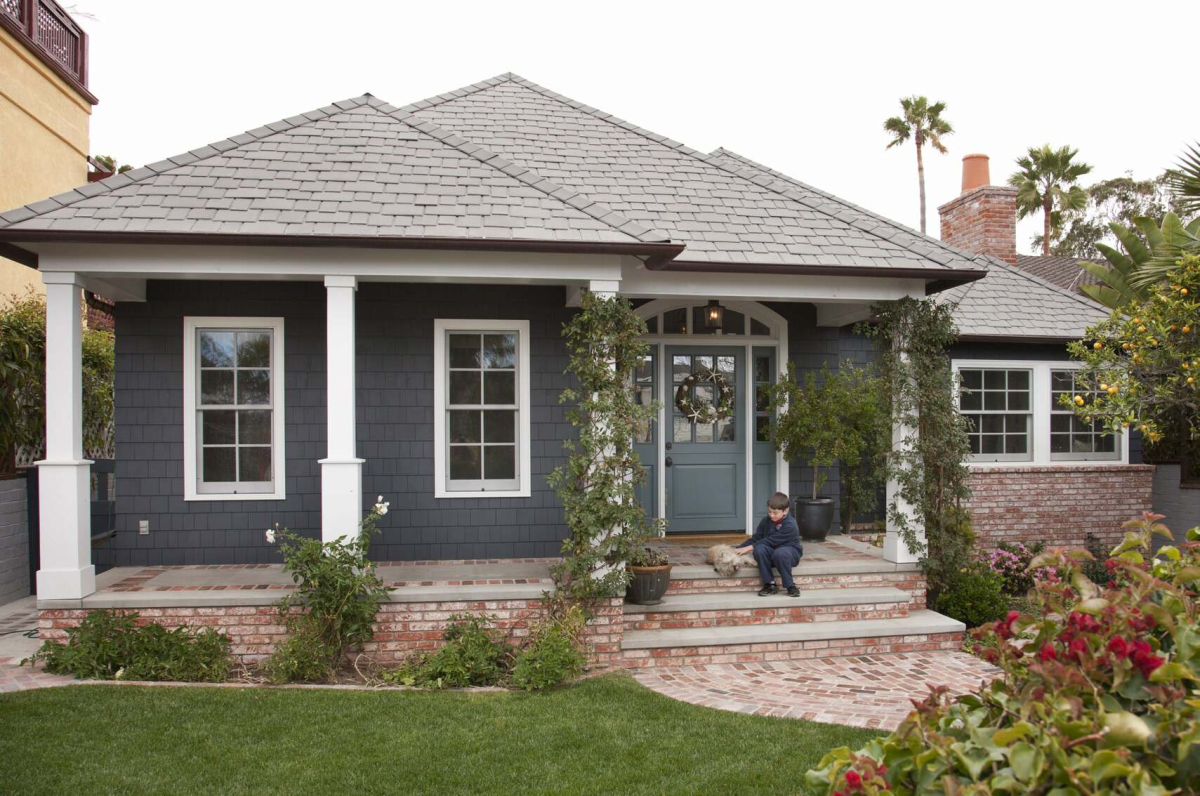

Articles
What Is A Hip Roof
Modified: March 2, 2024
Learn about the advantages and features of hip roofs in our informative articles. Find out how a hip roof can enhance the aesthetics and durability of your home.
(Many of the links in this article redirect to a specific reviewed product. Your purchase of these products through affiliate links helps to generate commission for Storables.com, at no extra cost. Learn more)
Introduction
A hip roof is a type of roof design that is commonly used in residential and commercial buildings. It is characterized by its unique shape and structure, which sets it apart from other types of roofs. In this article, we will explore the definition, characteristics, advantages, and disadvantages of a hip roof, as well as its common applications and differences compared to other roof types.
When it comes to choosing a roof for a building, there are various factors to consider, including the climate, aesthetics, durability, and functionality. The design of the roof plays a crucial role in meeting these requirements. A hip roof, with its distinct characteristics, is often favored for its versatility and ability to withstand various weather conditions.
Throughout this article, we will delve into the specific features and benefits that make a hip roof a popular choice among homeowners, architects, and builders. Whether you are considering a new construction project or contemplating a roof replacement, understanding the fundamentals of a hip roof will help you make an informed decision.
Key Takeaways:
- Hip roofs offer excellent water drainage, stability, and resistance to wind forces, making them a popular choice for various buildings.
- While hip roofs provide architectural versatility and aesthetic appeal, they may come with higher construction costs and reduced interior space.
Definition of a Hip Roof
A hip roof is a type of roof design characterized by its sloping sides and a ridge line that runs along the top. Unlike other roof types, such as gable or flat roofs, a hip roof has slopes on all four sides, meeting at a peak or ridge in the middle. The slopes of a hip roof typically have the same pitch or angle, creating a symmetrical appearance.
One of the defining features of a hip roof is the presence of “hips” and “valleys.” Hips are the inclined lines formed by the intersection of two adjoining slopes, while valleys are the inward-sloping lines where two adjacent slopes meet. These hips and valleys add structural strength to the roof and provide a pleasing architectural element.
A hip roof can be designed with different variations, including simple hip roofs, cross-hip roofs, half-hip roofs, and Dutch gable hip roofs. These variations offer different aesthetic styles and provide flexibility in architectural design.
The construction of a hip roof involves a framework of rafters or trusses that support the weight of the roof and distribute it evenly to the walls of the building. This design allows for efficient drainage of rainwater, as water is directed away from the roof’s center towards the eaves or the edges of the roof.
Hip roofs are known for their stability and resistance to strong wind forces. The sloping sides of the roof minimize wind uplift and reduce the risk of damage during severe storms. Additionally, the symmetry of a hip roof design provides balanced weight distribution, enhancing overall structural integrity.
In summary, a hip roof is a roof design characterized by sloping sides on all four sides, meeting at a ridge line in the middle. It features hips and valleys that add structural strength and aesthetics. The design of a hip roof provides stability, efficient drainage, and resistance to wind forces, making it a popular choice for both residential and commercial buildings.
Characteristics of a Hip Roof
A hip roof possesses several distinct characteristics that make it a distinctive and popular roof design choice. Understanding these characteristics will help you appreciate the unique features and benefits a hip roof offers:
- Sloping sides: A hip roof is defined by its sloping sides that meet at a ridge line. Unlike gable roofs, where only the ends slope, all sides of a hip roof slope downwards.
- Hips and valleys: The sloping sides of a hip roof intersect to form hips (the external angles) and valleys (the inward-sloping lines). These architectural elements provide structural strength and aesthetic appeal to the roof.
- Symmetry: A hip roof is symmetrical in design, with all four sides having the same pitch or angle. This symmetry gives the roof a balanced and visually appealing appearance.
- Overhangs: A hip roof typically has overhangs known as eaves, which provide additional protection from the elements and can be used to create shaded areas around the building. These overhangs also give a more finished look to the roof.
- Gutter system: The sloping sides of a hip roof allow for efficient rainwater drainage. Gutters are often installed along the eaves to collect and guide the water away from the building’s foundation.
- Versatility of design: Hip roofs can be constructed in various styles and variations, such as simple hip roofs, cross-hip roofs, half-hip roofs, and Dutch gable hip roofs. This versatility allows for creative architectural designs and customization.
- Enhanced structural stability: The sloping sides, hips, and valleys of a hip roof contribute to its structural stability. The weight of the roof is evenly distributed, reducing the risk of structural damage and improving overall stability.
- Resistance to wind forces: The design of a hip roof makes it more resistant to wind uplift compared to other roof types. The sloping sides minimize the chance of wind pressure from lifting the roof off the building.
These characteristics demonstrate the functionality and aesthetic appeal of a hip roof. The balanced design, architectural details, and stability make it a versatile and durable option for various building types. Whether it’s a residential home or a commercial building, a hip roof offers a visually striking and reliable roofing solution.
Advantages of a Hip Roof
A hip roof offers several advantages that make it a popular choice for homeowners, architects, and builders. Let’s explore the benefits of opting for a hip roof for your building:
- Excellent drainage: The sloping sides of a hip roof allow for efficient water drainage. Rainwater is effectively channeled away from the roof’s center towards the eaves, minimizing the risk of water pooling and potential leaks.
- Increased durability: The design of a hip roof lends itself to increased durability and stability. The four sloping sides and the presence of hips and valleys provide structural strength and resistance to wind forces.
- Enhanced ventilation: The unique shape of a hip roof allows for improved natural ventilation. The four sloping sides create multiple opportunities for air circulation, promoting a cooler and more comfortable indoor environment.
- Architectural versatility: Hip roofs offer flexibility in architectural design. With various styles and variations to choose from, such as cross-hip roofs or Dutch gable hip roofs, you can create a unique and visually appealing look for your building.
- Aesthetic appeal: The symmetrical shape and clean lines of a hip roof add a touch of elegance and sophistication to a building’s exterior. The balanced design makes it visually appealing and harmonious with different architectural styles.
- Less prone to leaks: The intersecting slopes and the absence of long, horizontal flat surfaces make hip roofs less susceptible to leaks compared to other roof types. Water is less likely to accumulate and seep into the roof structure.
- Longer lifespan: Due to their stability and durability, hip roofs often have a longer lifespan compared to other roof types. With proper maintenance, a hip roof can withstand the test of time and protect your building for many years.
Whether you live in an area with high wind conditions, heavy rainfall, or extreme temperatures, a hip roof provides the reliability and functionality you need. Its ability to withstand adverse weather conditions, along with its aesthetic appeal and architectural versatility, make it a desirable roofing option for both residential and commercial buildings.
When constructing a hip roof, ensure that all the roof slopes meet at a single point, creating a pyramid-like shape. This design provides excellent stability and resistance to strong winds.
Disadvantages of a Hip Roof
While a hip roof offers various advantages, it also has a few inherent disadvantages to consider. Understanding these drawbacks will help you make an informed decision when choosing the right roof design for your building:
- Higher construction cost: Building a hip roof can be more expensive compared to simpler roof designs. The complex structure, additional materials, and increased labor required for the construction of hips and valleys can contribute to higher costs.
- Reduced interior space: The sloping sides of a hip roof can lead to reduced usable interior space, especially in the upper levels of a building. The angles of the roof may limit headroom and restrict the layout possibilities for attic or living spaces.
- Complex maintenance: A hip roof can be more challenging to maintain and repair compared to other roof types. The presence of multiple slopes, hips, and valleys can make it more difficult to access and address any roofing issues.
- Limited accessibility: The steep slopes and angles of a hip roof make it more difficult to access for maintenance and repairs. This can increase the cost and time required for any necessary work on the roof or related components.
- Less natural light: The structure of a hip roof with its sloping sides can restrict the amount of natural light that enters the building. Windows or skylights may need to be strategically placed to maximize daylight, depending on the specific roof design.
- Design limitations: Compared to other roof types, hip roofs may have certain design limitations. Achieving complex architectural features or incorporating large, open spaces can be more challenging due to the inherent structure and slope limitations.
Despite these disadvantages, it’s important to note that the drawbacks of a hip roof can be mitigated with proper planning, design considerations, and regular maintenance. While it may require additional investment and care, many homeowners and architects still choose hip roofs for their durability, aesthetics, and ability to withstand various weather conditions.
Ultimately, the decision to opt for a hip roof should be based on your specific needs, budget, and architectural vision for the building. By carefully weighing the advantages and disadvantages, you can make an informed choice that aligns with your requirements and priorities.
Read more: How To Build A Hip Roof
Common Applications of a Hip Roof
A hip roof is a versatile roofing option that is widely used in various types of buildings. Its unique design and numerous advantages make it suitable for a range of applications. Let’s explore some of the common uses of a hip roof:
- Residential homes: Hip roofs are commonly found in residential houses. They offer an appealing, traditional look and are well-suited for different architectural styles, including ranch style, Mediterranean, and colonial homes.
- Pitched garages: Many homeowners choose to install hip roofs on their detached garages. The stability and durability of a hip roof design provide ample protection to vehicles and other stored items.
- Commercial buildings: Hip roofs are also popular for commercial buildings, such as offices, retail stores, and restaurants. They offer an attractive and professional appearance while providing reliable protection against the elements.
- Barns and agricultural structures: The durability and ability to withstand wind forces make hip roofs a practical choice for agricultural buildings. They offer protection for livestock, equipment, and crops.
- Pavilions and outdoor structures: Hip roofs are commonly used for outdoor structures, such as pavilions, gazebos, and pergolas. They provide shade, visual appeal, and a comfortable gathering space.
- Institutional buildings: Hip roofs are frequently seen in institutional buildings, such as schools, community centers, and religious establishments. Their stability and longevity make them suitable for these types of structures.
The aesthetic appeal, durability, and functionality of a hip roof make it a versatile roofing option for a wide range of applications. Whether it’s a residential home, commercial building, or outdoor structure, a hip roof can provide the desired look, protection, and longevity.
When considering the application of a hip roof, it’s essential to consult with professionals who can assess the specific requirements of your project and provide expert guidance on the design, materials, and construction techniques to ensure a successful outcome.
Differences Between a Hip Roof and Other Roof Types
While there are various types of roof designs, each with its own characteristics and advantages, it is important to understand the differences between a hip roof and other roof types. Let’s explore some of the key distinctions:
- Gable Roof: One of the main differences between a hip roof and a gable roof is the shape. A gable roof has two sloping sides that meet at a ridge line, forming a triangle-shaped roof. In contrast, a hip roof has sloping sides on all four sides, meeting at a ridge line in the middle. This difference in shape gives a hip roof a more symmetrical appearance compared to the triangular shape of a gable roof.
- Flat Roof: A flat roof is entirely horizontal, with no slope or pitch. In contrast, a hip roof has sloping sides on all four sides, allowing for efficient water drainage. The lack of a slope in a flat roof can result in water pooling, which may lead to leaks and structural damage if not properly maintained.
- Mansard Roof: A mansard roof is a unique roof design with two slopes on each side and a flat or nearly flat top. The lower slope is steeper, while the upper slope is more gradual. In comparison, a hip roof has four equal sides with slopes meeting at a ridge line. Mansard roofs provide additional living space in the attic level, which is not possible with a hip roof due to its sloping sides.
- Shed Roof: A shed roof, also known as a mono-pitched roof, is a single-sloping roof that slants in one direction. It is commonly used for sheds, porches, and extensions. In contrast, a hip roof has slopes on all four sides, meeting at a ridge line. The design of a shed roof is simpler and more cost-effective compared to a hip roof.
- Butterfly Roof: A butterfly roof is characterized by two slopes that angle outward, resembling the wings of a butterfly. Each slope directs rainwater towards a central valley, creating a distinctive architectural feature. In comparison, a hip roof has sloping sides on all four sides, meeting at a ridge line. The design of a butterfly roof allows for unique aesthetics and potential energy-saving benefits due to the increased amount of natural light it allows.
The differences between a hip roof and other roof types lie in their shapes, slopes, drainage capabilities, architectural styles, and functional features. Each roof type offers its own set of advantages and considerations. Understanding these differences will help in choosing the most suitable roof design for your specific needs, taking into account factors such as climate, aesthetic preferences, and budget.
Conclusion
A hip roof is a distinctive and versatile roof design that offers a range of benefits for residential and commercial buildings. Its sloping sides, hips, valleys, and symmetrical appearance set it apart from other roof types and contribute to its stability, durability, and visual appeal. Throughout this article, we have explored the definition, characteristics, advantages, and disadvantages of a hip roof.
One of the key advantages of a hip roof is its excellent water drainage, thanks to the sloping sides and efficient rainwater channeling. This feature minimizes the risk of leaks and water damage. Additionally, a hip roof’s stability and resistance to wind uplift make it a favorable choice in areas prone to strong winds and storms.
Aesthetic versatility is another notable advantage of a hip roof. With various styles and variations available, such as cross-hip roofs and Dutch gable hip roofs, homeowners and architects have the opportunity to create unique and visually appealing designs that match their desired architectural style.
However, it’s important to consider the disadvantages of a hip roof as well. These include higher construction costs, reduced interior space, and potentially complex maintenance due to the multiple slopes and angles. It is essential to assess these factors and determine whether they align with your specific needs and budget.
Despite its drawbacks, a hip roof remains a popular choice for a wide range of applications, including residential homes, commercial buildings, barns, pavilions, and more. Its timeless design, functionality, and durability make it a reliable roofing option for various climates and architectural styles.
In conclusion, whether you’re looking for a roof design that offers efficient water drainage, enhanced durability, architectural versatility, or resistance to wind forces, a hip roof provides an excellent combination of these features. Consider consulting with professionals to evaluate your specific requirements and ensure the successful implementation of a hip roof for your building.
Frequently Asked Questions about What Is A Hip Roof
Was this page helpful?
At Storables.com, we guarantee accurate and reliable information. Our content, validated by Expert Board Contributors, is crafted following stringent Editorial Policies. We're committed to providing you with well-researched, expert-backed insights for all your informational needs.
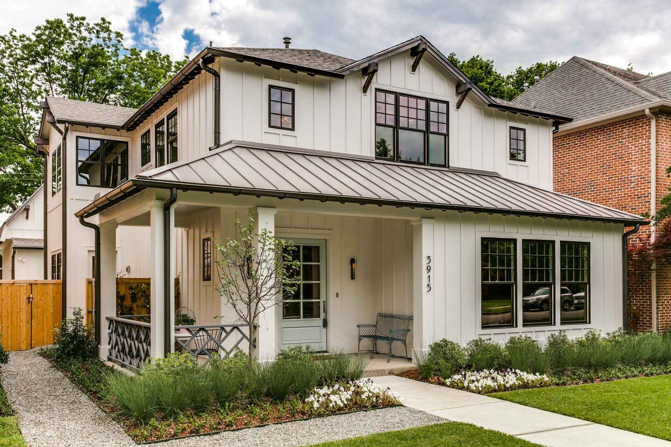

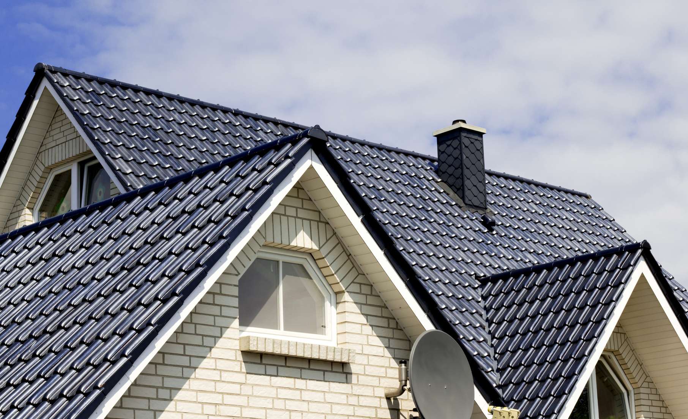
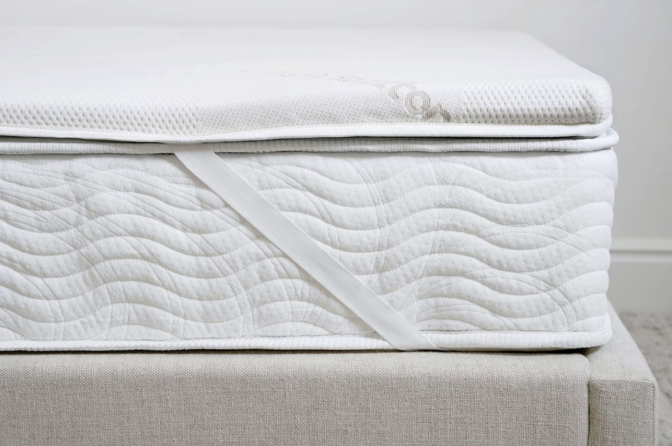

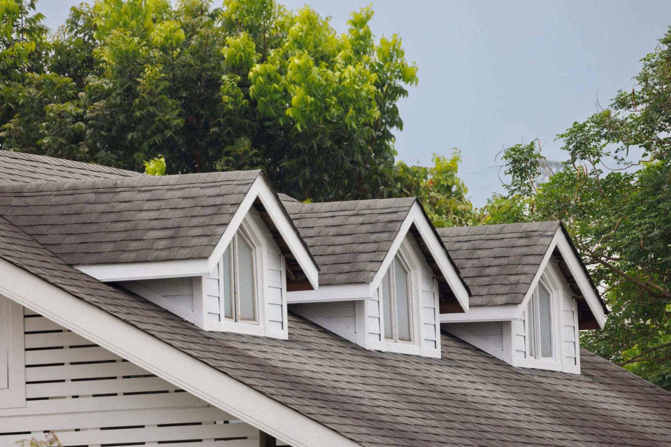
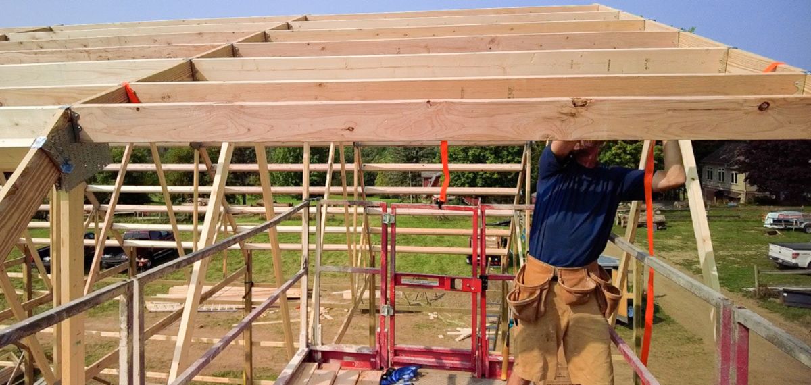
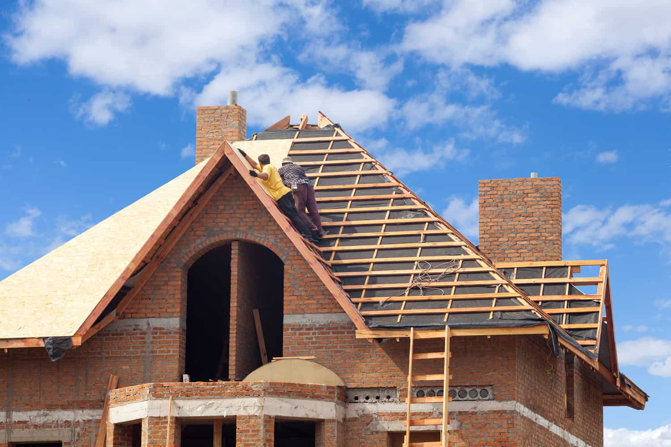
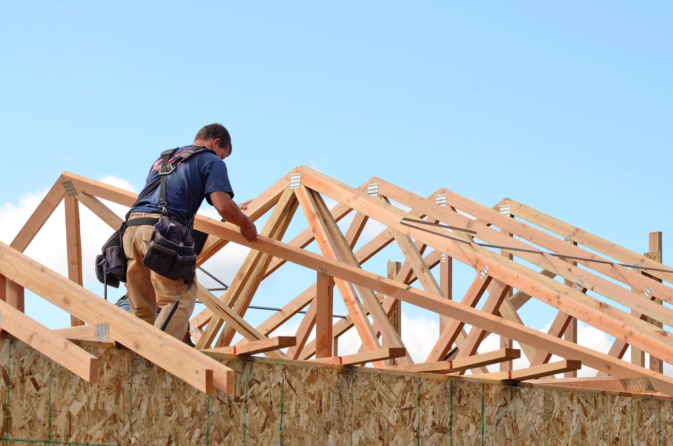
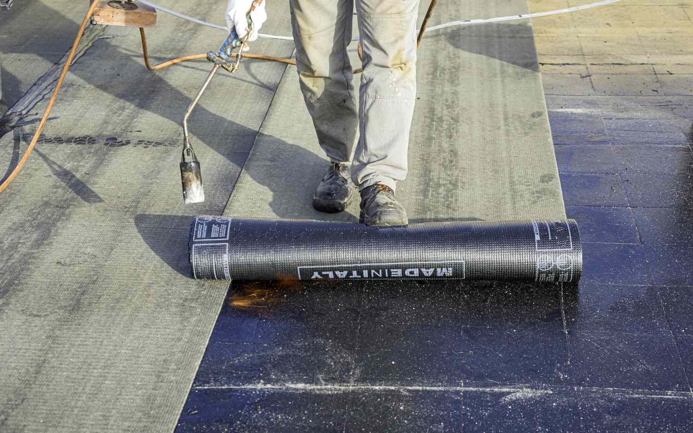
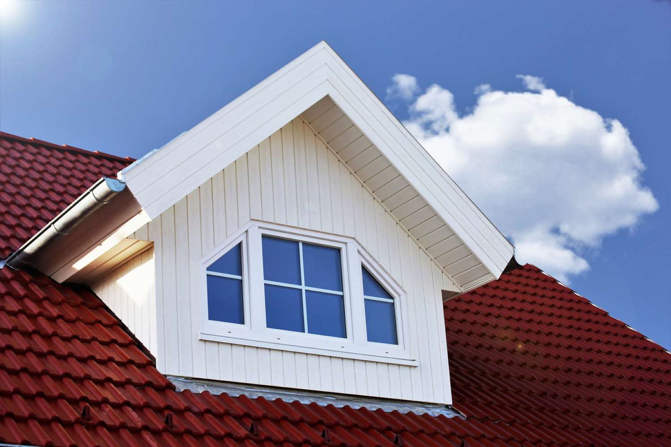
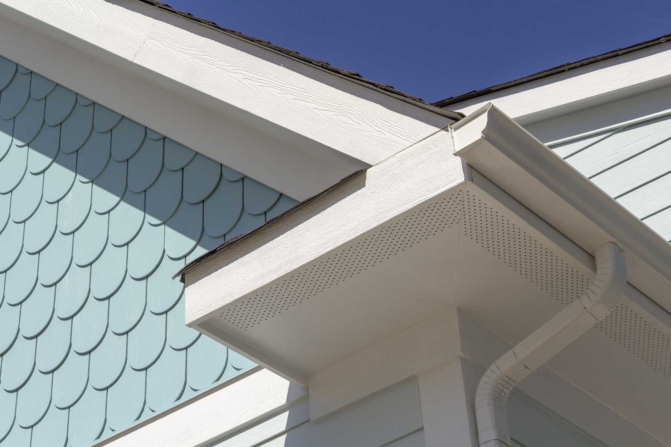
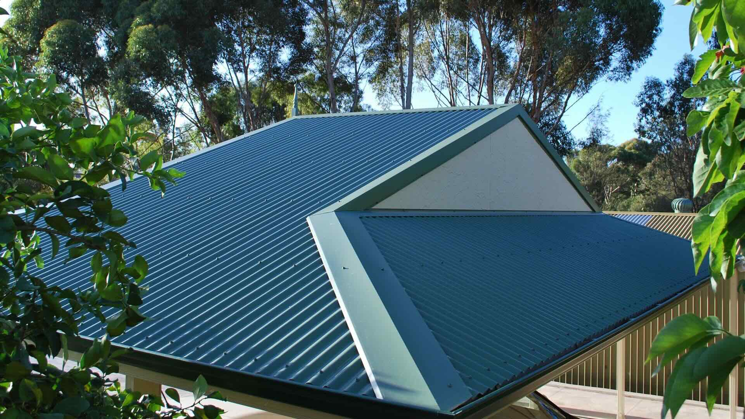
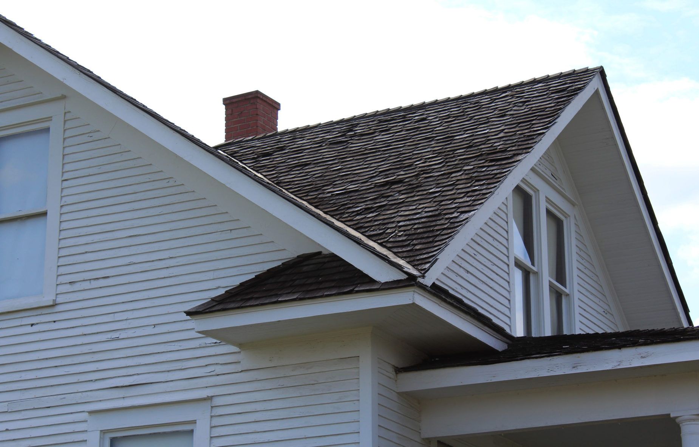

0 thoughts on “What Is A Hip Roof”